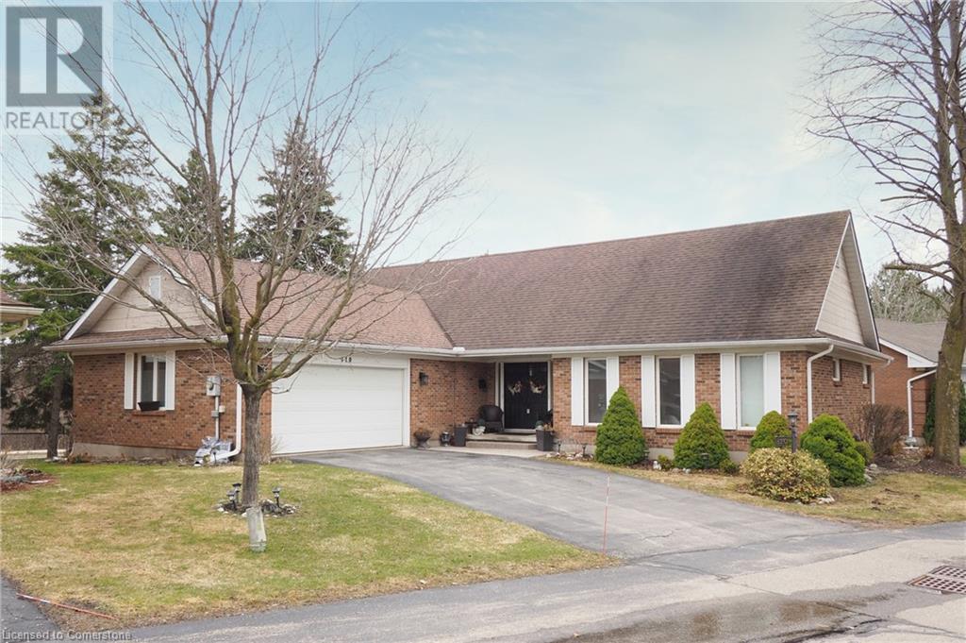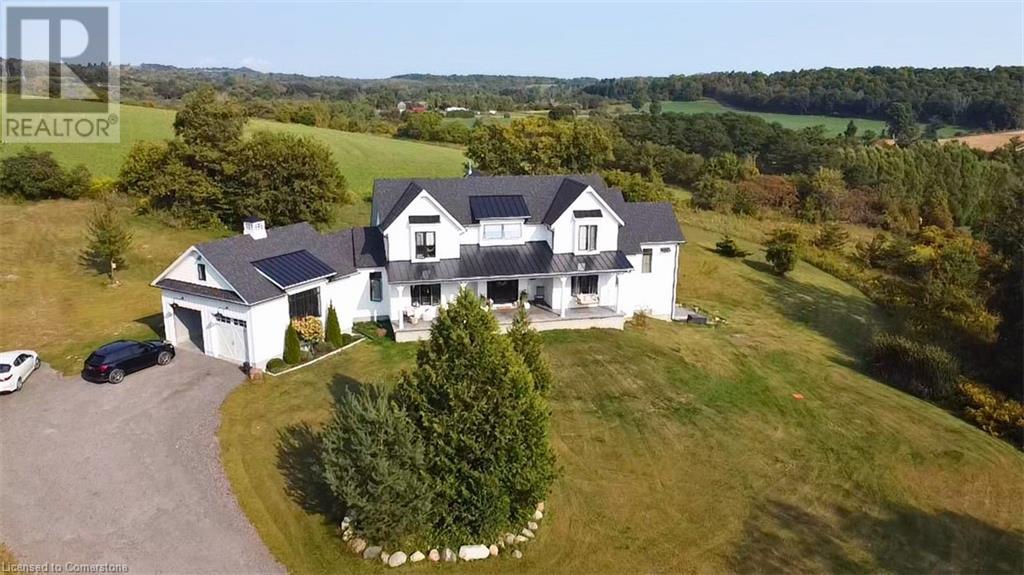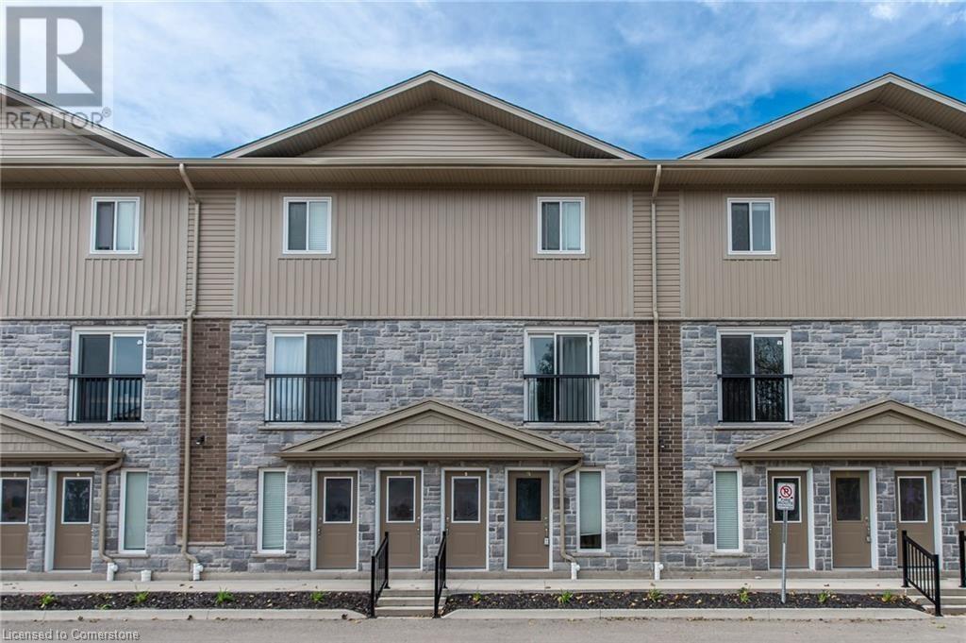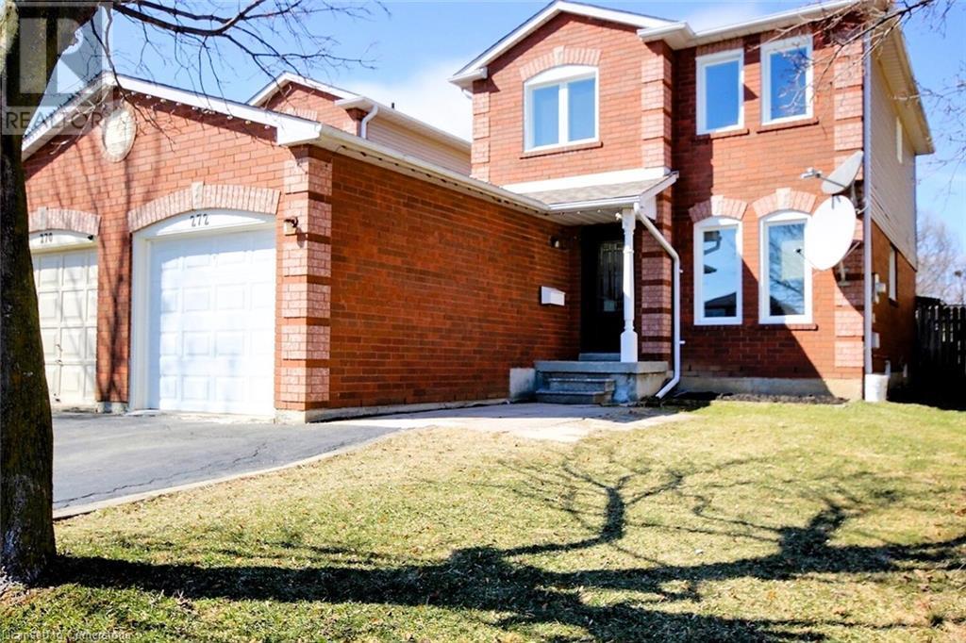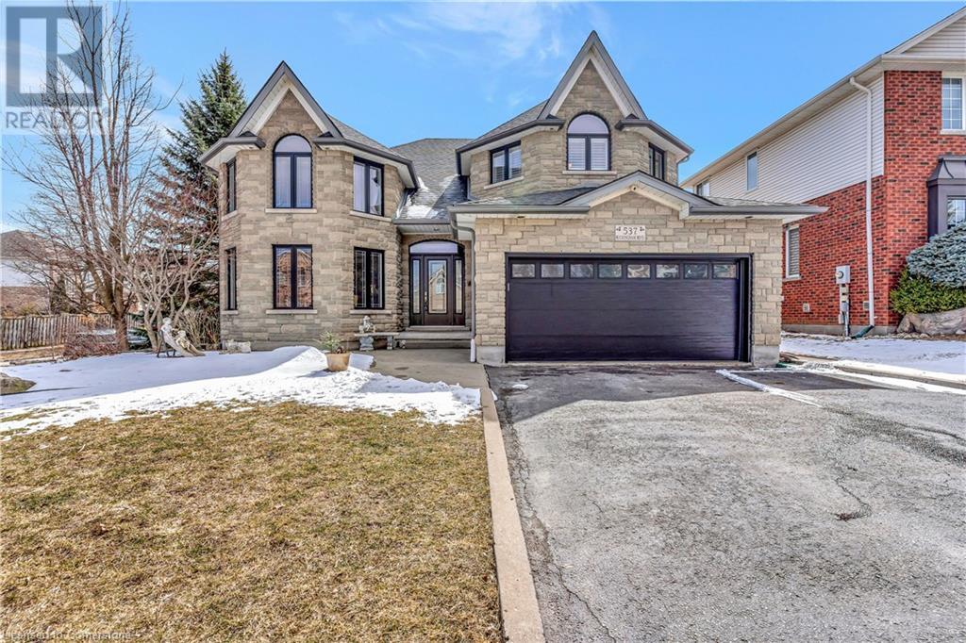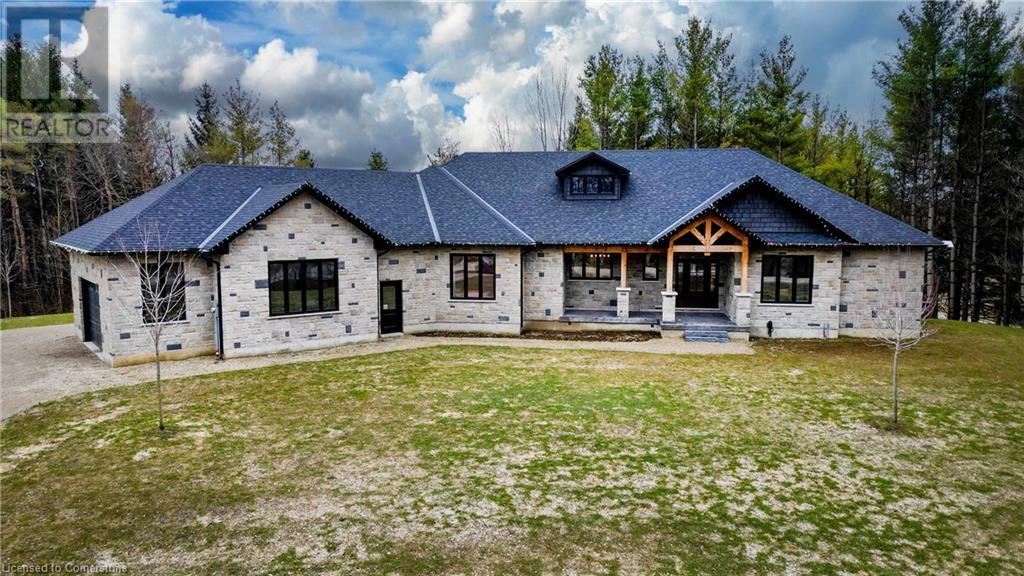81 Church Street Unit# 404
Kitchener, Ontario
Welcome to Suite 404 at 81 Church Street, where style, comfort, and convenience come together in one of Kitchener’s most desirable locations! This spacious and beautifully maintained condo offers a modern open-concept layout, large windows that flood the space with natural light, and a private balcony perfect for unwinding after a long day. Situated in the vibrant core of Kitchener, this property provides easy access to everything you need. Enjoy the charm of Downtown Kitchener, just minutes away, where you’ll find a fantastic selection of restaurants, cafés, shops, and entertainment. The Kitchener Market, a local favorite, is within walking distance, offering fresh produce and unique artisan goods every week. For commuters, this location is unbeatable—with quick access to the LRT, major bus routes, and the Kitchener GO Station, making travel to Waterloo, Cambridge, and even Toronto a breeze. Additionally, the property is just a short drive from Highway 7/8, connecting you effortlessly to the 401. Outdoor enthusiasts will love being close to Victoria Park, one of Kitchener’s most scenic green spaces, featuring picturesque walking trails, a serene lake, and year-round community events. Nearby, Centre In The Square offers world-class performances and cultural experiences for those who appreciate arts and entertainment. Whether you’re a first-time buyer, downsizer, or investor, this unit is an incredible opportunity to experience modern city living with small-town charm. Don’t miss your chance to call 404-81 Church Street home (id:8999)
3 Bedroom
2 Bathroom
1,037 ft2
310 Roxton Drive
Waterloo, Ontario
THE ULTIMATE IN CAREFREE LIVING! Located in the exclusive 'Westwinds' in Upper Beechwood, this captivating detached home has low condo fees to take care of lawn maintenance and snow removal. Enter into the impressive 2 storey foyer that features a dramatic curved staircase illuminated by a skylight. Retreat to the luxurious main floor primary bedroom that boasts a sumptuous bath/dressing room with walk-in closet and built-in vanity. The sunken living room radiates hospitality and charm and is open to the gracious dining room with lots of space for your china cabinet and buffet. Enjoy the warmth and beauty of the gas fireplace surrounded by bookshelves in the cozy family room. Relax and unwind with a good book in the sunroom that leads to the patio and large yard. The warm and welcoming kitchen boasts newer tiles and quartz counter tops and a spacious pantry. It's conveniently located close to a 2 piece powder room, laundry room and double garage. Upstairs you will find another 2 bedrooms and an updated full bath. Downstairs offers endless possibilities for more living space and storage. Newer furnace. RARE FIND! (id:8999)
3 Bedroom
3 Bathroom
2,210 ft2
1983 Grimshaw Road
Cobourg, Ontario
For more info on this property, please click the Brochure button below. Welcome to Story Hill! Built in 2019, this beautifully crafted custom-built Modern Farmhouse inspired home is ideal for those who prefer the tranquility of countryside living with high end finishes you'd find in a city style home. Set high up on the Northumberland County hillside, this home offers some of the most picturesque cotton candy sunsets on the 40-foot length porch. To the south, your view is grazing cattle and rolling farmland with Lake Ontario in the background. To the east the home backs onto a rolling field where deer, turkeys and other wildlife stroll by. Once you enter story hill you're walking into a beautifully tiled mudroom decked out in built-in cabinetry and bench seating with tons of cubbies and storage for shoes, knapsacks and more and a laundry room complete with apron farmhouse sink built to tackle the muddiest of feet or paws. Serving up a culinary dream is the Gourmet Kitchen complete with quartz countertops and backsplash, Restoration Hardware pendants and 10-foot island come equipped with a Wolf convection oven and retro SMEG dishwasher. Ever thought the idea of washing dishes would be enjoyable? Well, check out the view from the pop-out farm sink to the south and you'll see grazing cattle on the hillside and Lake Ontario too. Adjacent to the kitchen is a sunny Formal Dining Room complete with a waffle ceiling, recessed lighting, tall crown molding and large custom barn doors to either side. Overlooking the great room is the loft with two bedrooms with window seating, double vanity bathroom and an open space office with a view. Work/life balance. Just minutes from Cobourg and the 401, home was also built as potentially a multi-generational home! (id:8999)
5 Bedroom
5 Bathroom
4,380 ft2
122 Courtland Avenue E Unit# 4
Kitchener, Ontario
Attention first time buyers and investors! Do not miss out on this TWO BEDROOM PLUS DEN townhouse in downtown Kitchener. Close to LRT station, Google Oracle, Conestoga College Downtown Campus. This house has one half baths, carpet free throughout, high end laminate flooring, granite counter tops, upgraded kitchen cabinets, stainless steel appliances, very convenient in suite Laundry. Attractive décor make this place a move-in ready home for a first time home buyer, a downsizing buyer or an investor. One assigned parking spot. Easy access to all amenities, including schools, park, Fairview park mall, bus route, Sandhills Park with basketball court and playground located beside the building. (id:8999)
2 Bedroom
2 Bathroom
1,080 ft2
697 Sundew Drive
Waterloo, Ontario
Welcome to 697 Sundew Drive, Waterloo, nestled in the prestigious neighborhood of Vista Hills. This family-friendly community is perfect for growing families & savvy investors alike. As you approach this stunning 4-bedroom, 3-bathroom home, you'll be greeted by a beautifully extended porch. The property boasts double-car garage & a spacious driveway. Step inside the welcoming foyer seamlessly leads into a carpet-free living & family area, where large windows bathe the space in natural light. This open-concept design ensures effortless flow between spaces. The heart of this home is the kitchen featuring SS Appliances, granite Countertops, ample cabinetry & a huge center island. Adjacent to the kitchen is the elegant dining area, offering views of the backyard. The living room exudes comfort, highlighted by a cozy natural gas fireplace. For those who work from home, the main-level den provides a dedicated & quiet workspace. A conveniently located laundry room & 2pc powder room completes this level. Venture upstairs to discover 4 expansive bedrooms. The master suite is a luxurious retreat, featuring a spacious walk-in closet & a spa-like 5 pc ensuite. The additional 3 bedrooms are equally impressive, offering ample closet space & abundant natural light with shared 4-pc extended bathroom. The lower level of this home presents endless possibilities with its unfinished basement, awaiting your personal touch. Whether you envision a home theater, fitness room or additional living space, the potential is limitless. Step outside into a fully fenced backyard that provides ample room for hosting summer BBQ's, outdoor dining, or creating a play area for children. Location is everything & this home is perfectly situated just minutes from Canadian Tire Plaza, Costco, Boardwalk Plaza. Very close to trails, parks & the highly rated Vista Hills School making it an ideal choice for families. This exceptional home won’t stay on the market for long. Book your private showing today. (id:8999)
4 Bedroom
3 Bathroom
2,568 ft2
272 Langlaw Drive
Cambridge, Ontario
Lovely home, featuring three fully finished levels. As you enter the main floor, you'll find a eat-in kitchen, a spacious living and dining area, and a convenient two-piece bathroom with recently updated flooring. Step through the patio door to enjoy a full-length covered deck and a fenced backyard, perfect for outdoor relaxation. Heading upstairs, you'll discover a upgraded main bathroom, complete with a stylish new vanity, vanity top, and a bathtub surrounded by enclosure. In the last few years $25,000 has been invested in upgrades throughout the home. The three bedrooms, including a generously sized primary suite, offer ample space for your family. The lower level is fully finished, featuring a recreational room and an additional versatile space. This family-friendly home is ideally located close to schools, nature trails, biking paths, the farmers market, golf courses, the Rockton Fair, restaurants, and shopping centers. Enjoy the location being just minutes away from everything you need. (id:8999)
4 Bedroom
2 Bathroom
1,289 ft2
520 Baldwin Crescent
Woodstock, Ontario
Welcome to this expansive end-unit, double-car garage, freehold townhome bungalow! Boasting 1,735 square feet of main-level living space and an approximate total of 3,400 square feet, this generous home offers an abundance of room to live, work, and entertain. Featuring 2 spacious bedrooms, 2 bathrooms, and a versatile office, the open-concept eat-in kitchen flows seamlessly into the airy and bright living area, complete with a cozy fireplace—perfect for relaxing or hosting guests. Flooded with natural light, the entire upper level is warm and inviting. The fully fenced backyard ensures peace of mind, offering a safe space for children and pets to play without worry. The expansive, open-concept basement presents endless possibilities, whether you’re looking to create an in-law suite, a personal sanctuary, or even both with enough space for recreation as well as a separate rental unit to help offset your mortgage. Don’t miss out on this rare opportunity to own a home with so much potential. Schedule your private showing today! (id:8999)
2 Bedroom
2 Bathroom
1,735 ft2
537 Buckingham Boulevard
Waterloo, Ontario
Nestled in the prestigious Upper Beechwood neighborhood of Waterloo, this custom-built two-story home offers over 3,800 square feet of finished living space. Crafted with exceptional skill, the home is wrapped in timeless stone and matching brick. Inside, 9-foot ceilings and expansive windows give the interior tones of natural light. The open-concept main floor showcases maple hardwood floors and ceramic tile, an incredible kitchen with a center island topped with granite countertops, with two dining areas, a cozy sitting room, and a sunken formal family room warmed by a gas fireplace. Upstairs, four generously sized bedrooms await, including a massive primary suite with a 4-piece ensuite and walk-in closet. A versatile nook adjacent to the bedroom serves as an ideal home office or reading nook. The fully finished basement was designed with three expansive areas, complete with a wet bar, cabinetry, and a 3-piece bathroom. A separate side entrance enhances its appeal as a perfect in-law suite. Outside a professionally landscaped corner lot with armoured stone. Ideally located near top-tier universities, highly rated schools, scenic nature trails of conservation land, shopping, easy expressway access, surrounded by an abundance of amenities. Exclusive community access to the upper Beachwood pool association for swimming and tennis, less than a three minute walk from home! Recent upgrades are, a Lennox furnace (2013), an HRV system (February 2025), and energy-efficient windows throughout both floors (July 2020). A custom front door with transom glass (July 2020) custom shutters and curtains (November 2020). The expansive 12x24 TREX deck with sleek glass railings (October 2021) reimagines outdoor living. New roof and skylight (November 2022), and an owned water heater (January 2024). Equipped with a 200-amp panel in the garage—perfect for an electric car charger—and a 100-amp panel in the basement, this home effortlessly accommodates today’s power demands. (id:8999)
4 Bedroom
4 Bathroom
3,862 ft2
51 David Street Unit# 204
Kitchener, Ontario
Welcome to this stunning one-bedroom condo located in the highly sought after Otis In The Park building, offering luxurious and convenient living in a prime location. This high-end condo is the perfect blend of modern elegance and comfort. Step inside and be greeted by a spacious and light-filled living area, complete with high-end finishes and contemporary design elements. The gourmet kitchen boasts top-of-the-line appliances, sleek cabinetry, and ample counter space, making it a perfect spot for cooking and entertaining guests. The bedroom is generously sized and comes with ample closet space. The spa-like bathroom features premium fixtures, and plenty of storage space for all your toiletries. One of the highlights of this condo is the proximity of Victoria Park. Wake up and enjoy the peacefulness of the park when living at Otis. This condo is ideal for young professionals, couples, or anyone looking for a stylish and convenient living space in a prime location. Don't miss this opportunity to experience luxurious living in the heart of the city. Contact us today to schedule a viewing! (id:8999)
1 Bedroom
2 Bathroom
623 ft2
9573 O'dwyers Road
Mount Forest, Ontario
Experience luxurious country living on picturesque O’Dwyer’s Road, minutes from Mount Forest & Pike Lake Golf Course. This stunning bungalow seamlessly blends modern elegance with timeless style, set against a peaceful backdrop surrounded by nature’s beauty. The covered front porch with impressive large timbers welcomes you with warmth & style, an inviting space to relax & enjoy the tranquil surroundings. The soaring cathedral ceiling and stone fireplace create a grand yet cosy atmosphere, perfect for gatherings, holiday celebrations, or quiet evenings by the fire. The heart of the home is a gorgeous kitchen designed for both function and beauty, complete with a Thor industrial stove, pot filler, glass-front cabinets, a huge island, & large pantry featuring a dedicated pot filler for your coffee bar—ideal for busy mornings or casual entertaining with friends. The 3 spacious bedrooms feature wide plank oak floors that flow seamlessly throughout the main living areas. The primary suite is a true retreat, boasting a spa-inspired ensuite with a steam shower, double sinks, soaker tub, and a walk-in closet with a centre island—a luxurious space designed for relaxation, organization, and style. The home also has 2 more beautiful bathrooms, thoughtfully crafted with quality finishes. Extend your living space outdoors with a covered deck—perfect for hosting family & friends, enjoying quiet evenings, or dining al fresco. This thoughtfully designed outdoor area makes entertaining a breeze, with ample space for lounging, dining & enjoying the fresh outdoors. A double-car garage offers ample storage & practicality, seamlessly complementing the home’s refined design & providing easy access to your vehicles & belongings. From the grand covered porch to the beautifully crafted interiors & inviting back deck, every detail of this home is designed for comfort, style, and ease of living. There's also space for electrical panel for a detach shop or shed. Book your showing! (id:8999)
3 Bedroom
3 Bathroom
2,820 ft2
75 Hazelglen Drive Unit# 308
Kitchener, Ontario
Presenting an exceptional opportunity for first-time homebuyers and astute investors, this charming 2-bedroom condominium is nestled in the Victoria Hills community central to everything in Kitchener- Waterloo. The low condo fees include all utility expenses, ensuring effortless living. This well-appointed apartment boasts a spacious living and dining area, complemented by two generously proportioned bedrooms and a large 4-piece bathroom. This unit is move-in-ready and has been nicely renovated including flooring, kitchen, built-in cabinetry & bathroom. This is one of the largest layouts in the building. There is also a private balcony off the sliders in the living area. One exclusive parking space is included, with an additional parking spot available for a small fee of $40 per month. Residents appreciate the convenience of on-site pay-as-you-go laundry facilities, a seasonal storage room, and a spacious recreation room. Conveniently located close to everything including the expressway, Universities, shopping and in close proximity to great schools, major retail centres, public transit, picturesque parks, and scenic trails, and more! This condo has it all! (id:8999)
2 Bedroom
1 Bathroom
985 ft2
463 Warren Street
Goderich, Ontario
Charming Beachside Bungalow in Goderich's Finest Location! Welcome to The Sands, a stunning west-end gem located in one of Goderich's most desirable neighborhoods, often called The Prettiest Town in Canada. Built in 2022, this beautiful 2-bedroom bungalow offers 1,378 square feet of thoughtfully designed living space, ready for you to move in anytime, with all the benefits of a new build without the wait.. The open-concept layout features 9-foot ceilings on the main floor, a modern kitchen with quartz countertops, pot lights, and under-cabinet lighting, and a spacious primary bedroom with an ensuite. A covered rear patio with a durable concrete floor provides the perfect spot to unwind outdoors, while the charming front porch and oversized single-car garage set this home apart from some similar properties in the area. The partially framed basement for utility room, offers endless possibilities for customization to suit your lifestyle. Nestled just steps from the beach, this home combines coastal charm with modern convenience. Don’t miss the chance to make this delightful bungalow your dream home—schedule your showing today! (id:8999)
2 Bedroom
2 Bathroom
1,378 ft2


