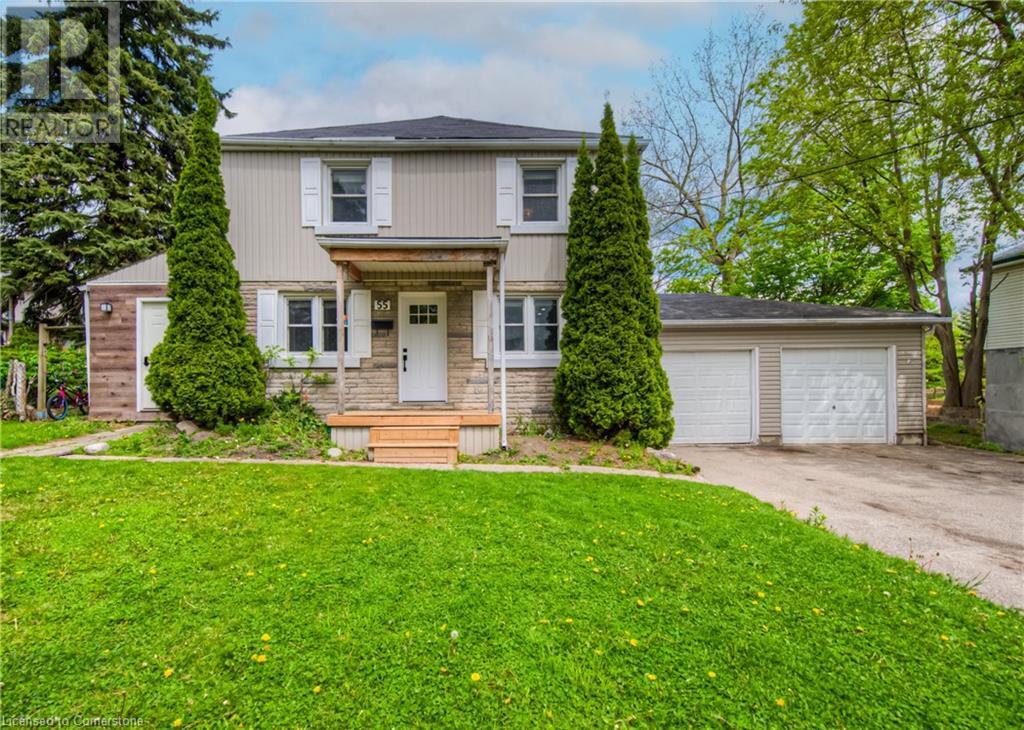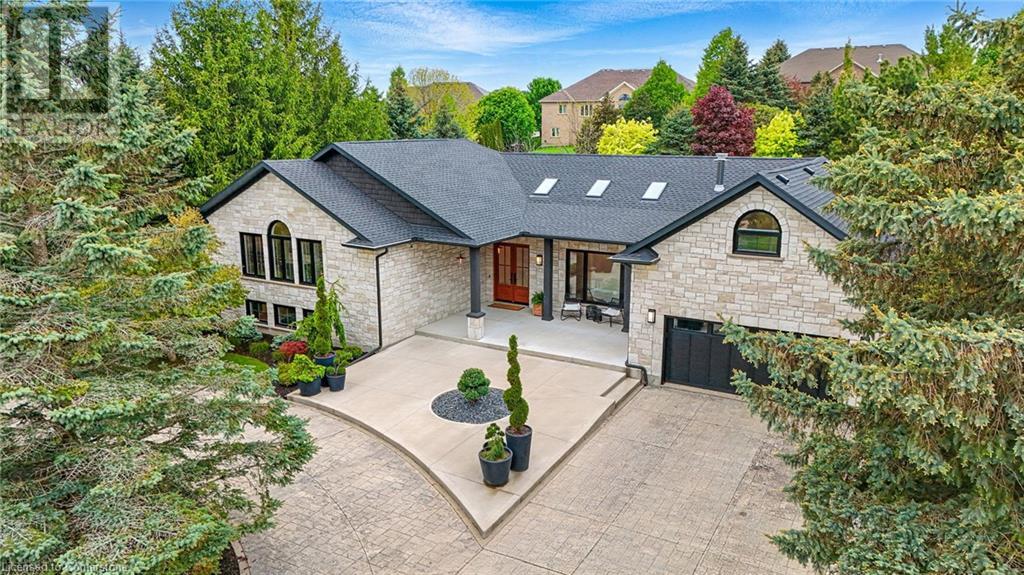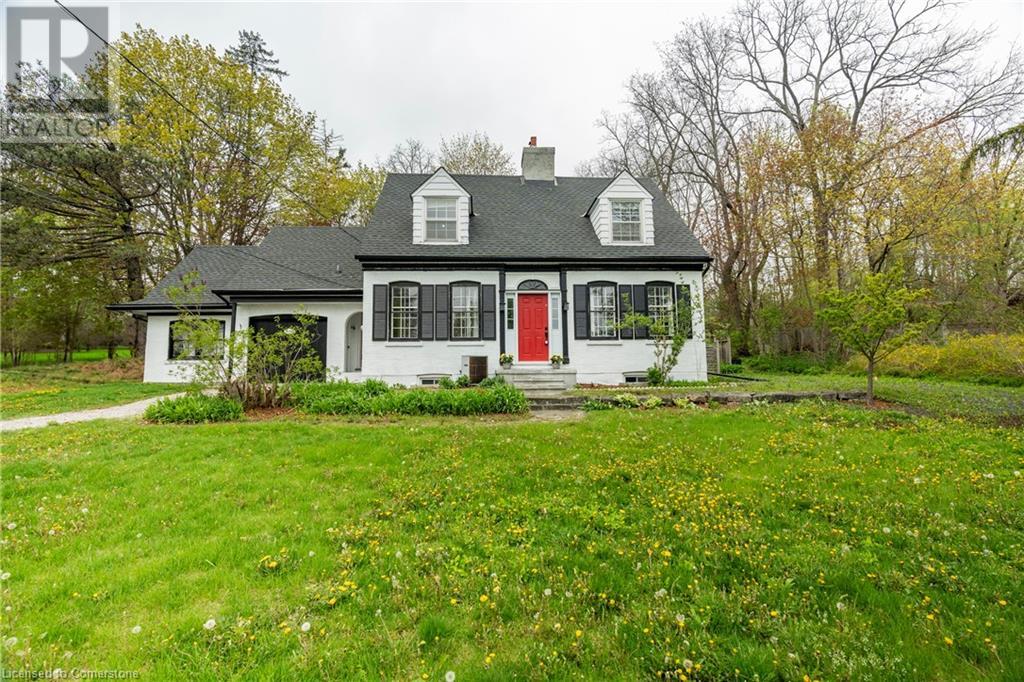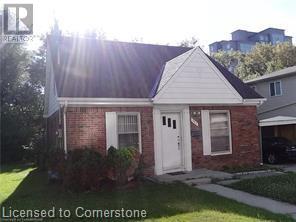55 Stafford Street
Woodstock, Ontario
This beautifully updated 2-storey detached home sits on a rare double-wide lot in the heart of Woodstock! With 150 ft of depth on a 0.25-acre property, it offers the perfect balance of space, style, and suburban charm. Step inside to discover a renovated main floor designed for modern living—ideal for entertaining, relaxing, and everyday comfort. Upstairs, you'll find 3 spacious bedrooms, while the finished basement adds a 4th bedroom and additional flexible living space. Enjoy the convenience of a double garage, ample parking, and a generously sized yard that’s perfect for backyard barbecues, play, or gardening. Located in a quiet, family-friendly neighborhood close to schools, parks, and downtown amenities, this home offers the space, updates, and location ideal for growing families, remote professionals, and anyone craving more room to live, work, and play. (id:8999)
4 Bedroom
2 Bathroom
1,476 ft2
36 Ray Crescent
Guelph, Ontario
Tremendous value here with four bedrooms upstairs plus a fifth bedroom in the fully finished basement! Situated on a quiet crescent in the family-friendly Westminster Woods subdivision. Tasteful brick and vinyl exterior, double car garage, double wide driveway, and an interlock stone border make for beautiful curb appeal. There's an inviting entranceway to the carpet-free main level with ceramic and vinyl flooring, an open-concept living room/dining room with a large eat-in kitchen that has an island and dinette overlooking the backyard. Upstairs has four bedrooms, two full bathrooms, and a very convenient laundry room. The inviting primary bedroom has double doors, a large walk-in closet, plus a four-piece ensuite. Downstairs has a family room and a fifth bedroom with a large window, a three-piece bathroom, plus plenty of additional storage. The backyard has a large deck, a fenced yard, plus a nice amount of grass with landscaping and sitting areas. This location is second to none for amenities - surrounded by great schools, parks, restaurants, groceries, a movie theatre, public transit, and easy highway access. Roof Shingles (2022). (id:8999)
5 Bedroom
4 Bathroom
3,065 ft2
42 Tannery Street E Unit# 241
Cambridge, Ontario
Welcome to Unit 241, Tannery Street East, Cambridge. Nestled in an exceptional location, this inviting property is the perfect home for first-time buyers, investors, or those looking to downsize. Situated in a well-maintained complex, making it an ideal choice for those who enjoy an active lifestyle & a vibrant community. The complex backs directly onto Forbes Park, providing a wealth of outdoor amenities, including a playground, splash pad, tennis club & a toboggan hill—great for all seasons. Additionally, there are variety of local shops, salons, barbershops & restaurants within a 3-minute walk. For water enthusiasts, the Speed River is just a 5-minute walk away. The location truly couldn’t be better, with easy access to public transit and quick connections to the 401 for commuters. Not only is it a prime spot for entertainment and outdoor activities, but it’s also a pet-friendly building, allowing you to bring your furry friend along. Step inside this bright & meticulously maintained unit. The living room is spacious & airy, perfect for relaxing or spending quality time with family and friends. Extend your living space to the private balcony. The galley kitchen is well-stocked with appliances & features an adjacent dining area, making mealtimes a breeze. On the main floor, you’ll also find a convenient 2-piece bath & extra storage space under the staircase. The second level features 2 generously sized bedrooms, each with ample closet space. The large 4-piece bath is located conveniently next to the laundry room. One of the standout features of this property is the impressive terrace, perfect for entertaining guests or simply relaxing. Included is one parking spot, with additional access to public transit just steps away. Don’t miss out on this incredible opportunity to own a property in a highly desirable area with so many facilities within walking distance. Book your showing today. (id:8999)
2 Bedroom
2 Bathroom
1,142 ft2
191 Kent Street
Mitchell, Ontario
**Charming 3-Bedroom Bungalow with Dream Garage & Spacious Yard!** Welcome to this beautifully updated 3-bedroom bungalow offering the perfect blend of country charm and modern convenience. Thoughtfully maintained and move-in ready, this home is ideal for families, hobbyists, or anyone seeking space and comfort. Inside, you'll find new flooring throughout the main level and basement, adding a fresh, modern feel to the living spaces. Built-in cabinets provide an abundance of storage, keeping your home organized and clutter-free. The kitchen features new windows that offer lovely views of the landscaped front yard, filling the space with natural light and a touch of serenity. Downstairs, the finished basement offers additional living space, perfect for a rec room, home office, or guest area—tailored to suit your needs. Step outside to a large, private, fully fenced yard—an ideal setting for entertaining, gardening, or securely parking your trailer or RV. The insulated tandem garage is a true handyman’s dream, with space for two vehicles, a solid built-in workbench, and a heater for year-round use. Located in a peaceful small town, you’ll enjoy the benefits of quiet country living with the convenience of local schools (elementary to high school), several churches, and friendly community vibes. Don’t miss this rare opportunity to own a home that truly has it all—inside and out! (id:8999)
3 Bedroom
2 Bathroom
2,277 ft2
1652 Puddicombe Road Unit# 417
New Hamburg, Ontario
Ideal for snowbirds or mature adults seeking affordable seasonal living, this 60-foot trailer with a 12’ x 12’ addition is located in the exclusive seasonal section of a quiet, family-friendly park—just 10 minutes from New Hamburg and 30 minutes west of Kitchener. Enjoy a large deck with water views, set among mature trees and steps to the community centre. Inside, the spacious, open concept layout features a kitchen with island, barn board accents, rustic light fixtures, and an electric linear fireplace. Oversized skylights, new blinds, and multiple windows fill the space with natural light. The primary bedroom includes an adjoining sitting room or den, separated by mirrored French doors and with sliding doors that lead directly to the deck. The bathroom features a tiled shower, and the unit is roughed in for laundry and dishwasher. WiFi is available. Located within a park that offers access to a 45-acre spring-fed lake, beach, pool, and hot tub. Seasonal occupancy permitted for up to 9 months per year. (id:8999)
1 Bedroom
1 Bathroom
787 ft2
98 Mannheim Crescent
Petersburg, Ontario
Prestige has a postal code. This Mannheim multi-level has something for everyone. Whether you are looking for that bungalow style living, space for a large family to comfortably cohabitate, a 2nd master loft on its own floor for extra privacy, or the potential to have your inlaws in the basement, this versatile home checks all the boxes. Outside sports a stone façade, oversized concrete courtyard, double wide concrete driveway including parallel pull through driveway. Step inside and be greeted with contemporary neutral décor. This level features living room with cathedral ceiling, skylight, and a stunning gas fireplace. Up a few steps you will find the main area of the home, flooded with natural light, with open concept kitchen, dining room, living room, laundry, and 3 bedrooms including primary with ensuite. Upstairs you will find the 2nd primary suite with full ensuite. The expansive lower level features a second kitchen, dining area, multiple entertaining areas, and 2 separate rooms. This level can be accessed by one of 2 stairways. Down a couple more steps is a separate level currently used for a home gym. The backyard doesn’t disappoint with deck spanning the width of the home and wrapping around the side. Private covered hot tub area. Huge Shed with roll up door and lots of greenspace. Not only does this house meet all the functionality needs, but all the big ticket items have also been done so you can live worry free for years to come. (id:8999)
4 Bedroom
5 Bathroom
4,755 ft2
285 Doon South Drive
Kitchener, Ontario
Welcome to this beautifully maintained 3-bedroom, 4-bathroom freehold townhome, offering nearly 1,900 sq ft of stylish living space above grade, plus a fully finished basement — perfect for additional living, entertaining, or guest space. Located in the highly sought-after Doon area, this home features a bright and open-concept carpet-free main floor ideal for modern living, complete with tasteful finishes throughout. Upstairs, you'll find a versatile loft area that connects to three generously sized bedrooms, including a primary suite with ensuite bath. The basement extends the living area with a large rec room, full bathroom, and plenty of storage, including a cold cellar— a great option for a home gym or media room. Enjoy the convenience of a double car garage with a man door leading directly to a fully fenced backyard — perfect for kids, pets, or summer gatherings. Just minutes from top-rated schools, shopping, parks, and quick access to Highway 401, this home blends comfort, style, and unbeatable location. Don’t miss your chance to own in one of Kitchener’s most vibrant communities! (id:8999)
3 Bedroom
4 Bathroom
1,897 ft2
456 Fountain Street S
Cambridge, Ontario
Welcome to 456 Fountain Street South — a spacious, character-filled family home set on an impressive ½-acre lot with a private pond in the heart of Preston, Cambridge. This charming detached home offers nearly 2,300 sq ft of finished living space, including four bedrooms, three bathrooms, and a bright, functional layout ideal for families or multi-generational living. The primary bedroom is a true retreat, featuring a large attached bonus room perfect as a walk-in closet, office, or private sitting area. One of the closets even leads discreetly to a third bathroom and fourth bedroom—an unexpected and practical touch. The kitchen is equipped with quartz countertops and stainless steel appliances, opening to a sun-filled living room. Just off the living area, you’ll find a cozy sunroom—perfect for enjoying your morning coffee or unwinding with a good book. The home has been freshly painted with new flooring added in 2025, making it move-in ready. Outside, enjoy the serenity of your own private pond, mature trees, and plenty of space to relax, garden, or entertain on the 100 x 252 ft lot. Commuters will love the quick access to Highway 401, and the short drive to Kitchener, Conestoga College, schools, parks, and trails makes this location unbeatable. With parking for six and immediate possession available, this is a rare opportunity to own a private oasis with space, charm, and convenience. (id:8999)
4 Bedroom
3 Bathroom
2,273 ft2
342 King Street N
Waterloo, Ontario
This Property does require 24 hours notice. 4 bedrooms, One 3 piece and One 4 piece bath upstairs main floor. Very short walking distance to the University of Waterloo, Laurier and Conestoga College's Waterloo Campus and to Bus stop. Close to Restaurants and plazas . (id:8999)
4 Bedroom
2 Bathroom
1,750 ft2
35 Pine Park Boulevard
Everett, Ontario
Nestled on a spacious 246.71x136.97 ft lot, this all-brick raised bungalow offers the perfect blend of privacy, functionality, and charm. The property backs onto a forested area, providing a peaceful and picturesque backdrop with no rear neighbors.Whether you're sipping coffee on the back deck or tending to the garden, the tranquil surroundings make this home a true retreat from the everyday hustle.Inside, the main level is bright and inviting, featuring two well-sized bedrooms. The primary suite includes a 3-piece ensuite, while the second bedroom is conveniently located next to a 4-piece bathroom, making it ideal for family or guests. The open-concept living and dining areas offer a seamless flow, with large windows that bring in plenty of natural light and beautiful views of the backyard and woods.The fully finished lower level extends the living space, providing incredible versatility. It features two additional bedrooms, an updated 3-piece bathroom, and a spacious rec room with a cozy woodstoveperfect for relaxing on chilly evenings. This level also includes a separate walk-up entrance through a boot room, leading directly into the oversized 3-car garage. With its layout and private access, the lower level offers great potential for an in-law suite.The garage is a dream for hobbyists and car enthusiasts, featuring a dedicated workshop and a rear garage door that provides easy access to the backyard. Whether you need extra storage, a workspace, or a place to keep outdoor equipment, this garage delivers.Situated in one of Everetts most desirable locations, this home offers a rare opportunity to enjoy space, privacy, and convenience while being close to local amenities, parks, and schools. (id:8999)
4 Bedroom
3 Bathroom
2,040 ft2
282 Widgeon Cove Road
Northern Bruce Peninsula, Ontario
Welcome to your home away from home with stunning views in Pike Bay. Situated at the end of Widgeon Cove Road stands this well-maintained 3 season cottage, surrounded by the shores of Lake Huron, on a quiet street with no through traffic. Opportunities are plentiful as this property presents you the perfect getaway for you and your family to enjoy, or as a proven rental income investment. Enjoy the west facing views with perfect sunsets out back under the gazebo, and gorgeous sunrises out front. Water access is only steps away with surrounding water views, providing you the feeling of being waterfront in your own oasis. **Upgrades** 2023: Brand new Top-Of-The-Line Water Filtration System with Bradford White Hot Water Tank, Water Softener, Viqua UV, Air Over Media Filtration, 200 Gallon Holding Tank with Pump, New Well Pump & Pressure Tank. 2024: New GE Range Oven. Windows are newer and in great shape. Comes mostly furnished and ready for you to enjoy. Don’t wait, contact your agent to book a showing today. (id:8999)
3 Bedroom
1 Bathroom
757 ft2
60 Second Avenue
Cambridge, Ontario
Looking for a beautiful starter or retirement home or an inlaw potential property? Don't miss this beauty!!! This all brick 3 bedroom gem checks all these boxes!! Situated in a desirable West Galt neighborhood close to schools & shopping. Covered front porch, fenced rear yard, 8x10 garden shed and parking for 3 cars. Features include: spacious main floor living-room, lovely custom kitchen leading to the full length rear deck plus the formal dining-room great for entertaining with sliders also leading to the deck. Main floor 3 pc bathroom with oversized jacuzzi tub with the potential to incorporate a main floor laundry area. Upper floor offers 2 spacious bedrooms and a 3pc bathroom. Lower level offers a large recreation room, 3rd bedroom plus laundry area and/utility room which offers great possibilities for a future kitchen and bathroom with the separate entrance for a future inlaw suite. Numerous upgrades over the years. Upgraded plumbing & electrical 2012, R60 Insulation approx. 2021, with added roof venting, Rough-in central vac, sump pump 2021 by crack spec. with transferable lifetime warranty, Don't miss this Charming home that can be yours!! (id:8999)
3 Bedroom
2 Bathroom
1,320 ft2


















