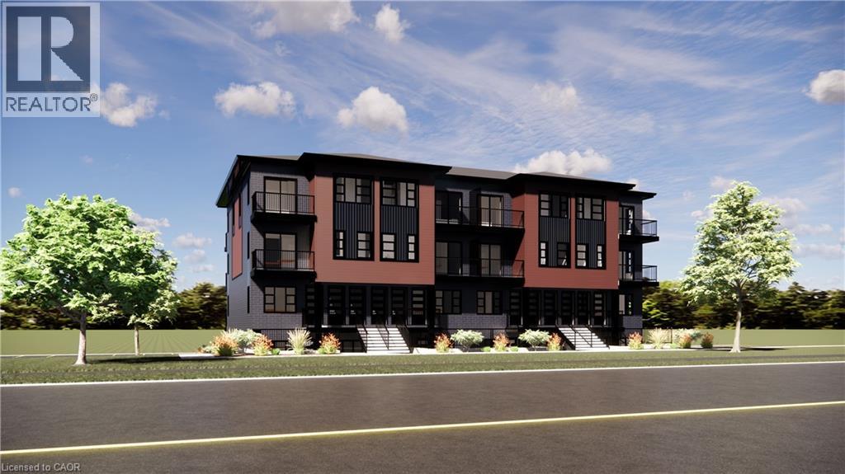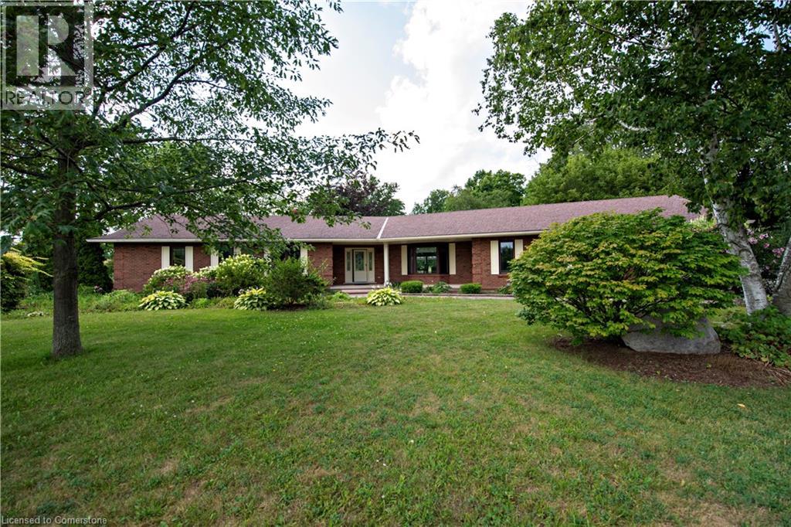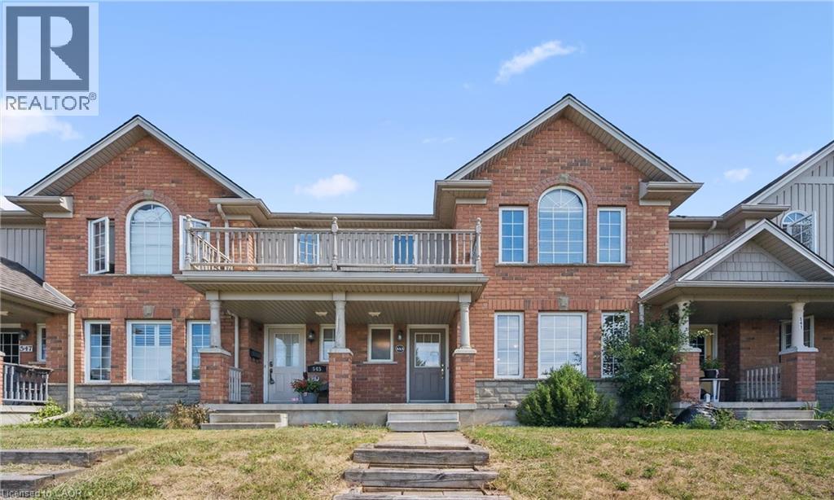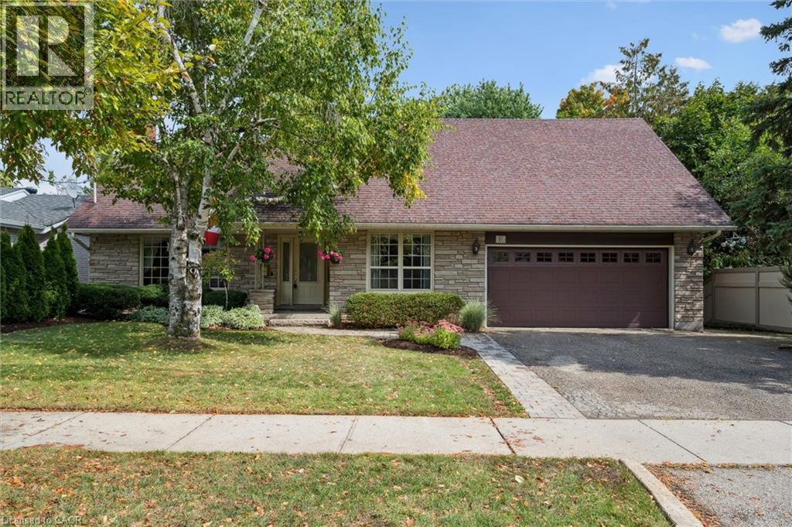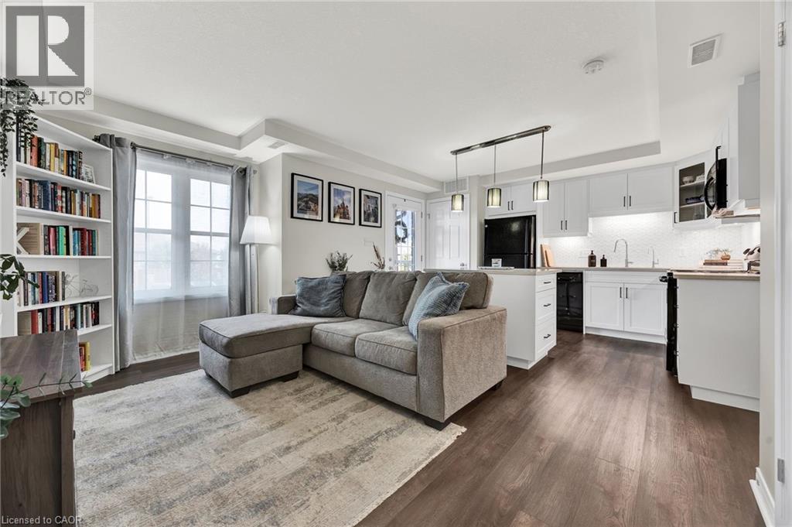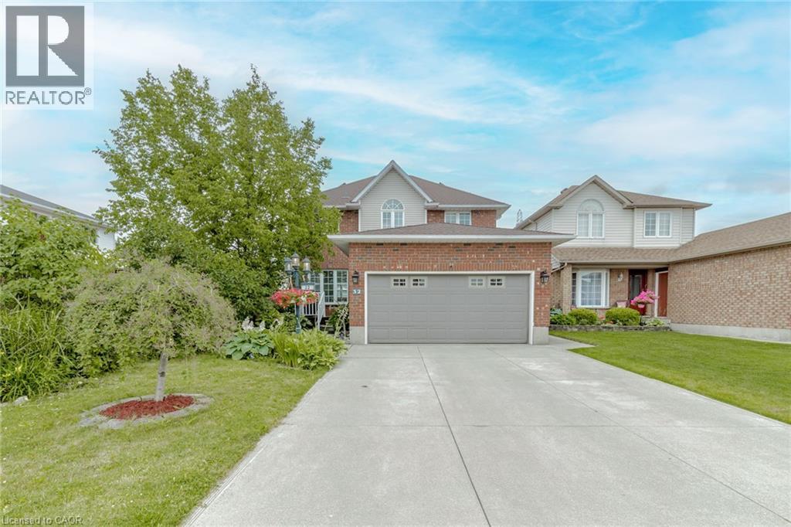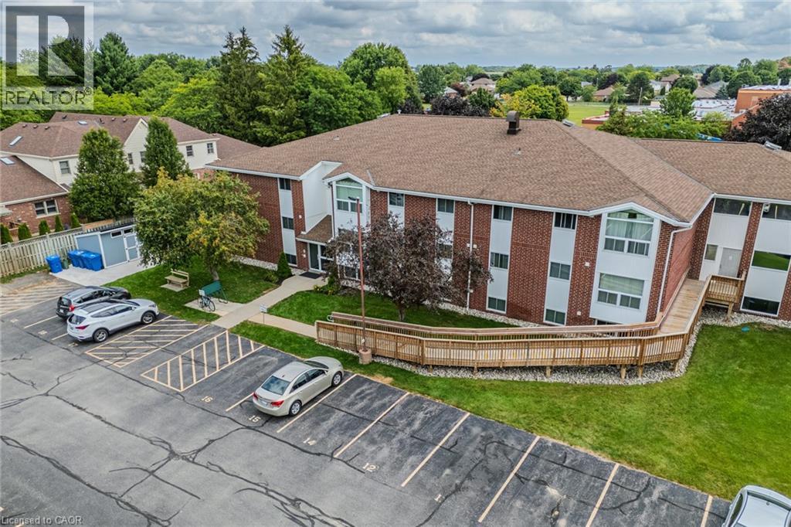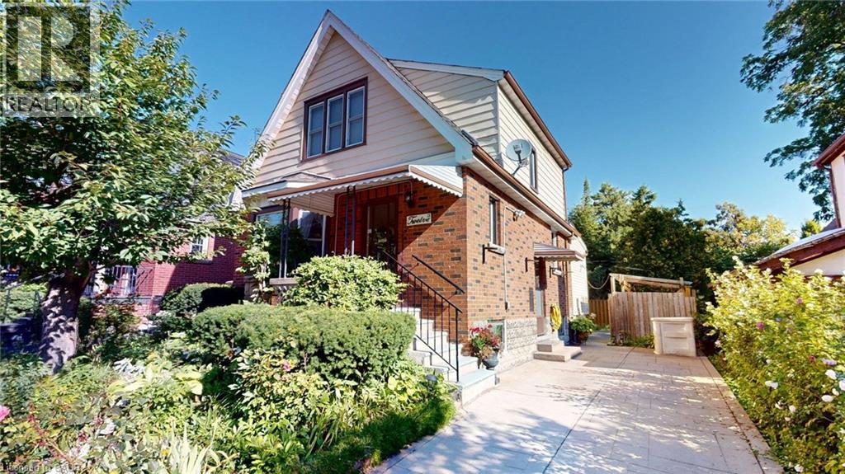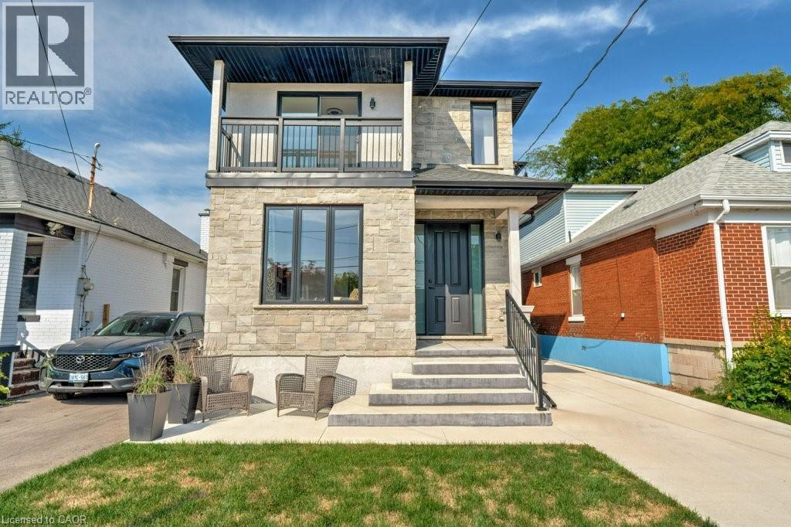2135 Strasburg Road Unit# 22
Kitchener, Ontario
Welcome to Brigadoon B - a stunning 1-bedroom/studio, 1-bathroom lower level unit in a stacked townhome-style condo, perfectly blending urban convenience with natural tranquility. Tucked into the serene Brigadoon Woods, this thoughtfully designed home offers a spacious open-concept layout ideal for both relaxing and entertaining. The patio extends your living space outdoors, offering a peaceful retreat surrounded by mature trees and greenery. Enjoy the best of both worlds — nature at your doorstep and all amenities within easy reach. Located close to top-rated schools, shopping, dining, and with quick access to major highways, this home offers exceptional lifestyle and value. Whether you're a first-time buyer, downsizer, or investor, this beautifully maintained condo is a rare opportunity in a sought-after community. Don't miss it! PLEASE VISIT - (((Sales Centre is located at 35 Trillium Drive, Unit 1 in Huron Creek Developments building - lower level ))) (id:8999)
4245 Cedar Springs Road
Burlington, Ontario
Discover the perfect blend of peaceful rural living and modern convenience in this spacious 4-bedroom, 2.5-bathroom all-brick home situated on a beautiful 10-acre property. Featuring an indoor pool for year-round enjoyment, and two versatile barns, this property provides space and comfort in a lovely rural setting just five minutes from Burlington. Inside, enjoy a carpet free, welcoming layout with generous living space. A double-sided gas fireplace adds warmth and ambiance to both the living and dining areas as well as the spacious family room, creating a welcoming atmosphere for family gatherings or simply relaxing. Large windows in every room fill the home with natural light and provide beautiful views of the surrounding property. The well-appointed kitchen with granite countertops, stainless steel appliances, and ample workspace is perfect for everyday living and entertaining. Whether you're looking for a quiet retreat or a place to grow, this property has endless potential! (*Approximately 2427 sq. ft. of living space plus approximately 1690 sq. ft. in indoor pool space) (id:8999)
1857 Hopewell Creek Road
Breslau, Ontario
Amazing country property on the edge of Kitchener-Waterloo. Enjoy the serene property which includes 70.89 acres of land, of which 25 acres are tillable (currently rented), the building site, the ranch style bungalow, the enclosed gazebo, the hardwood bush, the detached garage - 26' x 44' w/2 overhead doors, space for a workshop and heated with a woodstove & pole shed - 28' x 65' w/concrete floor. Enjoy cutting wood? There is a structure built in the bush to keep firewood dry! The custom built bungalow is 2,500 sq.ft. & was built w/quality materials. Very spacious rooms, including 3 bedrooms on the main floor w/primary ensuite, walk-in closet & sliding doors to a patio, Sunken great room w/fireplace. Custom built electric lift system to bring firewood from the basement to a location immediately beside the fireplace! The great room, dining area (also w/sliding doors to the covered patio) & kitchen are open concept. Corion counters in the kitchen. Instant hot water tap at the sink, pantry & lots of oak cabinets. A combination laundry/hobby room complete the main floor. The staircase to the basement can be accessed from two locations. Huge rec room w/wet bar, woodstove & games room, 3 piece bathroom w/sauna, utility room & storage rooms. The house is heated with a hot water boiler which is primarily wood fired from an outdoor furnace, although is backed up by propane. You will notice that there are copper water lines running through the fireplace & woodstove to also heat the water. If you enjoy wood burning, this property will appeal! 200 amp. electrical panel w/breakers. (id:8999)
543 Victoria Road N
Guelph, Ontario
Discover this stylish 3-bedroom, 3-bathroom freehold townhome in Guelph’s desirable North End, offering over 2,000 sq. ft. of modern living space with no condo fees! The open-concept main floor features a bright living room, spacious dining area, and a modern eat-in kitchen with brand-new stainless steel appliances and a breakfast bar. A convenient 2-piece powder room completes the level. Upstairs, enjoy a primary suite with double closets and a 4-piece ensuite, two additional bedrooms, a 4-piece main bathroom, and upper-level laundry. The fully finished basement includes ample storage, space for a potential 4th bedroom, and a bathroom rough-in. Outside, relax in your private, fully fenced backyard with a large deck & shed. The front entrance has a nice covered porch! With parking for two vehicles via a convenient rear laneway, this home is steps from Guelph Lake, Royal Recreation Trail, top-rated schools, shopping, and commuter routes. Recent upgrades include brand new Stainless Steel Kitchen Appliances, Furnace and A/C in 2024, roof 2018, and an owned hot water heater. (id:8999)
46 Larkspur Crescent
Kitchener, Ontario
Welcome to this distinguished custom-built residence offering approximately 3,000 square feet of thoughtfully designed living space, perfectly situated on a quiet crescent in the sought-after Forest Hill community. This home combines timeless elegance with modern functionality, creating a residence that is both inviting and impressive. The main level is anchored by a gracious formal living room featuring a gas fireplace, ideal for refined gatherings, and a separate dining room that lends itself beautifully to hosting. The eat-in kitchen, with refaced cabinetry, provides a warm and practical space for daily meals, while an addition at the rear presents a sun-filled family room overlooking the treed, landscaped lot. A walkout to the upper balcony with retractable awnings creates an inviting outdoor retreat, perfect for enjoying serene views in every season. Also on the main floor, a versatile bedroom or family room offers flexibility for multigenerational living, alongside the convenience of main-floor laundry. The second level hosts two generously sized bedrooms. The primary suite includes access to a large, unfinished attic — an inspiring space with endless potential for expansion into a private retreat, studio, or home office. The lower level enhances the home’s appeal with a spacious family room, anchored by a wood-burning fireplace, and a walkout to the private yard. This level provides exceptional room for recreation and entertaining, while maintaining a warm and welcoming atmosphere. Practical amenities include a double heated garage, abundant storage, and a design that balances traditional formality with modern comfort. Set within walking distance to schools, parks, shopping, and public transit, and offering quick access to the expressway, this residence enjoys both a tranquil setting and exceptional convenience. A rare offering in Forest Hill, it presents a unique opportunity to own a home of scale, character, and enduring appeal. (id:8999)
1460 Highland Avenue W Unit# 11c
Waterloo, Ontario
Wow! This charming 1-bedroom, 1-bathroom condo is turnkey, and move-in ready. Ideally located just steps away from cafes, restaurants, shops and the expressway. Thoughtfully designed, the layout is open bright, and inviting throughout. The updated kitchen features a generous island, quartz countertops, and a stylish tile backsplash—making the most of every inch of space. The open layout is ideal for casual living and entertaining, while multiple closets provide rare storage options for a condo of this size. Enjoy the comfort of in-suite laundry, a spacious balcony for relaxing, and a dedicated parking spot. Cute, budget-friendly, and move-in ready, this condo is a smart choice for first-time buyers or anyone looking for low-maintenance living. Don’t wait, it won’t be available for long! (id:8999)
32 Vineberg Drive
Hamilton, Ontario
Its not every day you find a home that pays you to live in it. With owned solar panels bringing in an average of $200/month, this home offers both comfort and smart income potential.Tucked into one of the most desirable pockets on the Hamilton Mountain, this updated family home is packed with features you'll love. The bright, open-concept kitchen includes granite counters, a large island, and an incredible view of your very own backyard oasis complete with a composite deck pool thats built to last a lifetime, and lush, low-maintenance landscaping that makes every day feel like a getaway.Upstairs you'll find three spacious bedrooms, including a primary suite with a walk-in closet and a stunning ensuite bath featuring quartz countertops. The home also includes shutter blinds throughout for that perfect blend of style and privacy.The finished basement offers even more space to spread out, with a large Rec room and a full bathroom ideal for entertaining, a home gym, or movie nights.Additional highlights: built-in electric car charger, hot tub, and unbeatable location just minutes from the YMCA and groceries stores on Rymal Rd as well as a short drive to Limeridge Mall. (id:8999)
119 Rosslyn Avenue N
Hamilton, Ontario
Welcome to 119 Rosslyn, a beautifully maintained 2.5-storey home offering 3 bedrooms and 2 bathrooms in a sought-after, family-friendly neighbourhood. Step inside to discover a custom built-in cabinet wall in the dining room, restored kitchen cabinetry with a sleek butcher block countertop, and an updated second-floor bathroom that blends modern comfort with classic charm. Enjoy the private second-floor terrace – perfect for morning coffee or evening relaxation – and a custom accent wall in one of the bedrooms that adds a designer touch. With laneway access and the ability to remove the rear fence, you can create multiple additional parking spaces, giving this property even more versatility. (id:8999)
60 Donly Drive S Unit# 210
Simcoe, Ontario
Low-Maintenance Living in a Great Location! Looking to downsize, invest, or enjoy a simpler lifestyle? This beautifully maintained two-bedroom apartment in Simcoe is move-in ready and perfect for stress-free living. Recent updates in the last two years include fresh paint, updated kitchen counter, sink, fan, window Air conditioner lighting, drawers, and cozy carpeting. Conveniently located near shopping, churches, and medical services, with schools and bus routes close by. Spend your days exploring nearby wineries and breweries, or take a quick drive to Port Dover Beach for lakeside walks and fresh lake breezes. Enjoy comfort, convenience, and a friendly community—book your private viewing today! (id:8999)
12 Orchard Hill
Hamilton, Ontario
Situated in one of the most coveted neighborhoods in Hamilton, Kirkendall South is nestled between Aberdeen and the escarpment. With great curb appeal the welcoming front porch leads you into this beautiful 2 Storey home, perfect for the growing family or young professionals. The main level is flooded with plenty of natural light. Open concept living and dining room features a gas fireplace. The Kitchen includes a built-in pantry cupboard, Quartz countertops as well as the charming dinette area overlooking the rear yard. Three good sized bedrooms, 3 baths and a finished basement with an additional cozy gas fireplace complete the interior of this well maintained home. The rear yard boasts a new fence, interlocking brick patio and plenty of room for entertaining. Easy access to highway 403, walkable to schools, parks and shops. This one ticks all the boxes, just move in relax and enjoy all this fabulous home and neighborhood has to offer. (id:8999)
38 East 16th Street
Hamilton, Ontario
Newly renovated and designed for today’s lifestyle! This stunning 5 bedroom, 5 bathroom home offers two modern, 2-storey units, perfect for multi-generational living or investment potential. Unit One features 3 spacious bedrooms, 3 full baths, a fully finished basement, and luxury finishes throughout. Pot lights illuminate the open-concept layout, while a sliding glass door leads directly to the backyard, creating seamless indoor outdoor living. Unit Two offers 2 bedrooms and 1 full bath upstairs, with a stylish main floor complete with a chef inspired kitchen, island seating, a power room and sliding doors to the backyard. Every detail has been thoughtfully updated, blending comfort and functionality with high-end design. Whether you’re looking for space to grow, room for extended family, or income potential, this property is a rare opportunity! (id:8999)
275 John Frederick Drive
Ancaster, Ontario
Nestled in Ancaster’s coveted Meadowlands neighbourhood, this extraordinary 4+1 bedroom, 3+1 bathroom residence spans 2,224 square feet of meticulously curated space, exemplifying the perfect blend of contemporary luxury and timeless elegance. Upon entry, a striking two-story foyer with a soaring ceiling and a distinctive chandelier creates an immediate impression of sophistication. The heart of the home is a chef-inspired kitchen, featuring lustrous quartz countertops and matching quartz backsplash, professional-grade stainless steel appliances, gold hardware, soft-closing cabinetry, and a single, convenient pot filler—effortlessly combining style and functionality. Coffered ceilings crown the main level, while solid hardwood flooring flows seamlessly throughout. Elegant custom wallpaper accents and tasteful wainscoting add refined touches that elevate each living space. Entertainment is taken to the next level with a dedicated home theatre featuring authentic casino-style flooring, complemented by a fully equipped gym. The outdoor sanctuary boasts a heated saltwater pool with an automated cleaning system, surrounded by intricately designed interlocking stone and professional landscape lighting. Recent enhancements include energy-efficient Nordik windows and Electronic blackout blinds with lifetime warranties, a comprehensive security system, a freshly repainted exterior (2022), and brand-new front and patio doors. Additional highlights include Rainbird irrigation, updated HVAC systems, and convenient main-floor laundry. Combining impeccable upgrades, thoughtful design, and an unbeatable location near Redeemer University, Meadowlands Community Park, conservation trails, premier shopping, and major transportation routes, this home presents a rare opportunity to experience elevated living at its finest. (id:8999)

