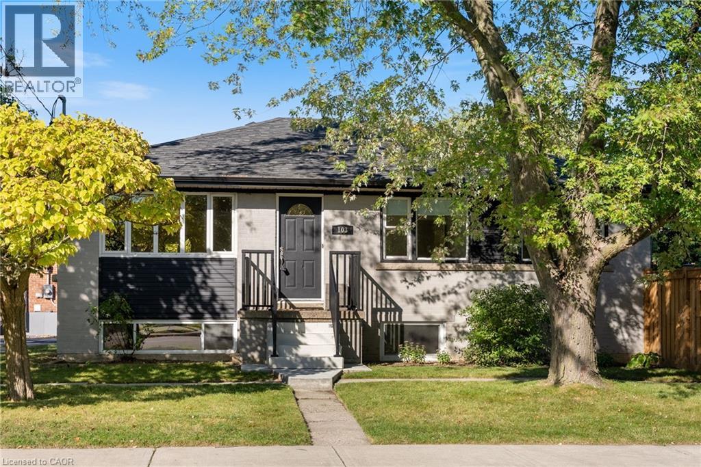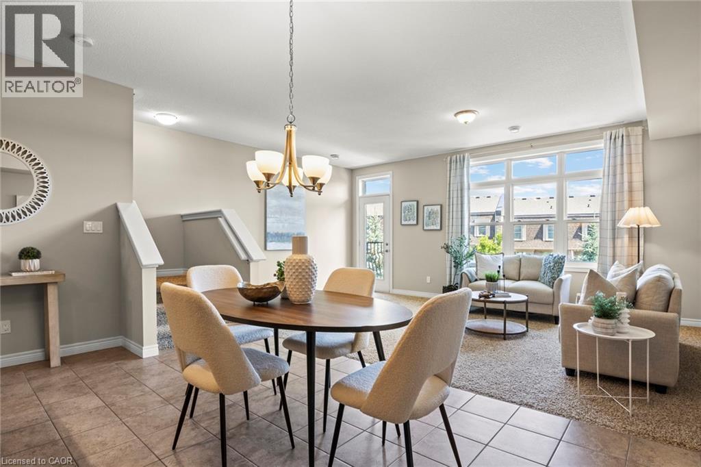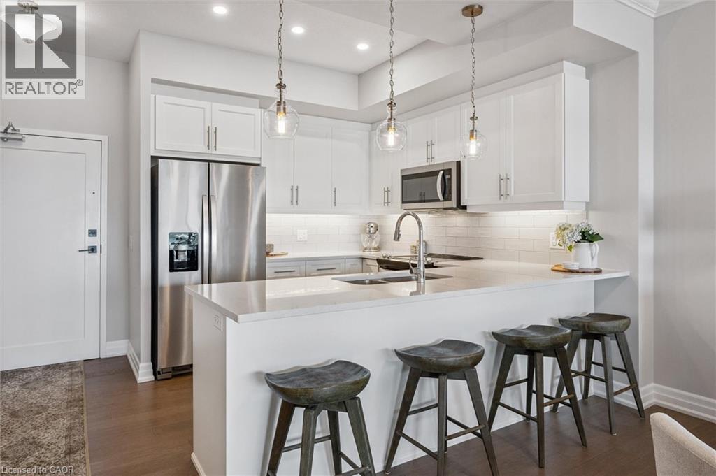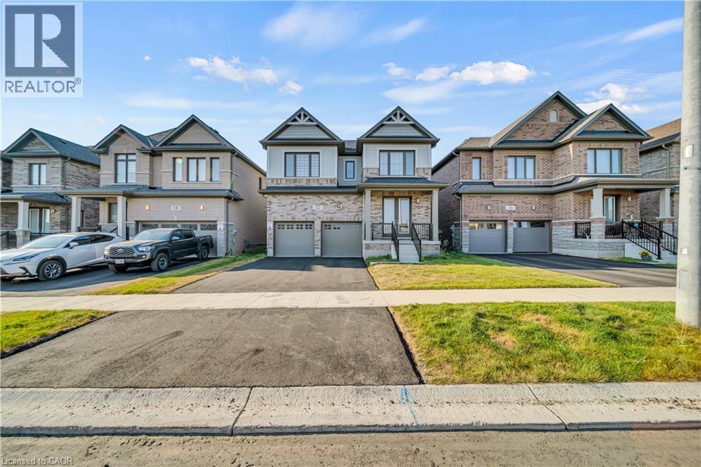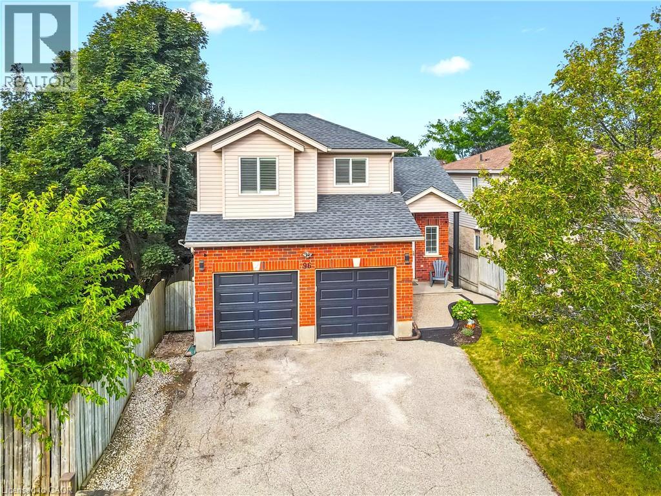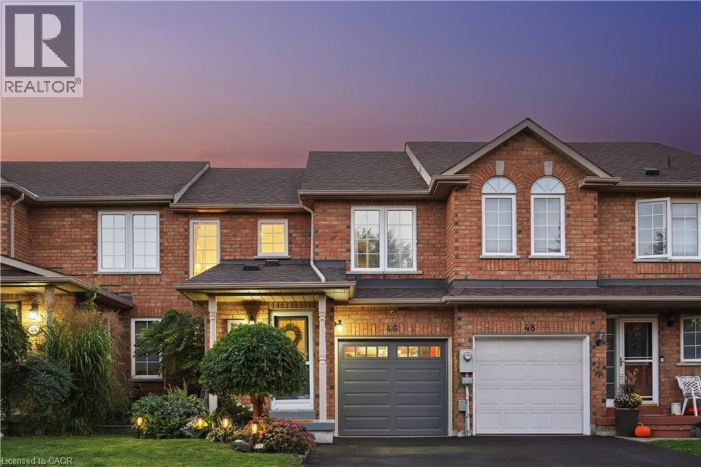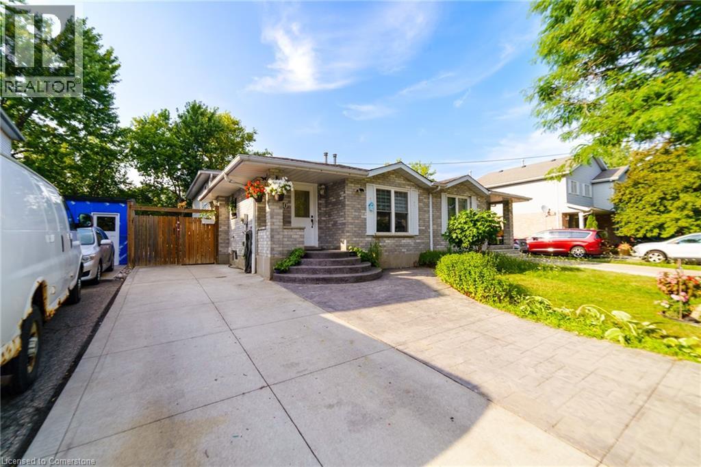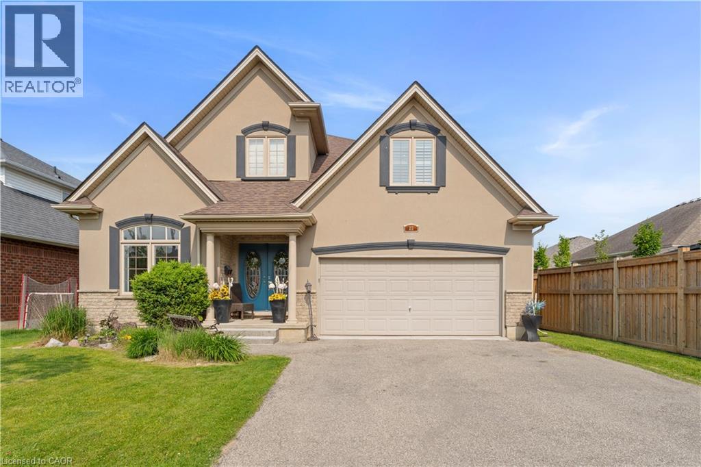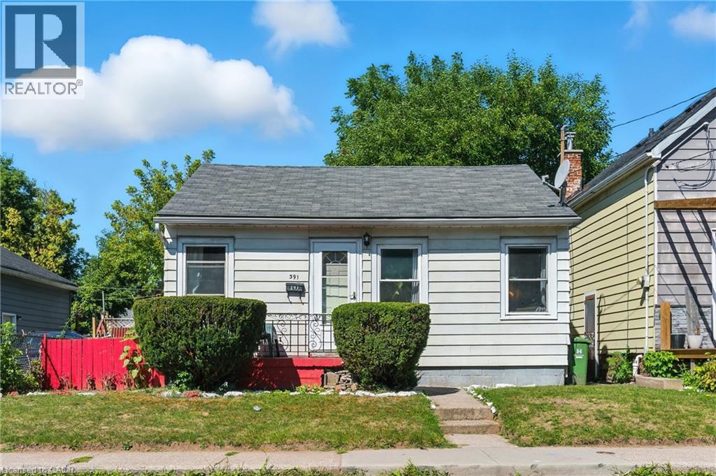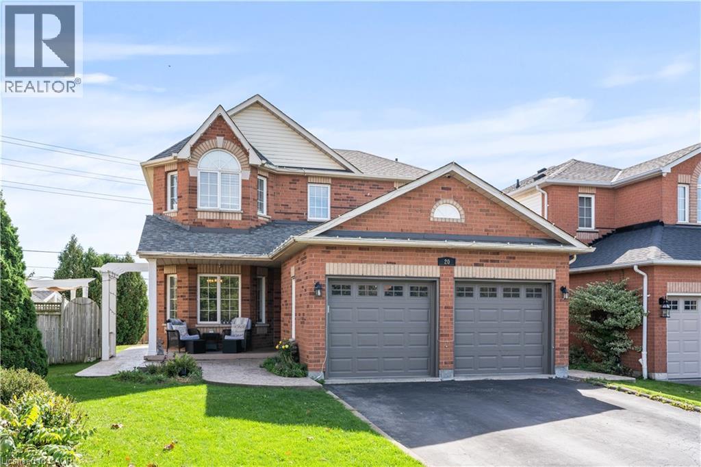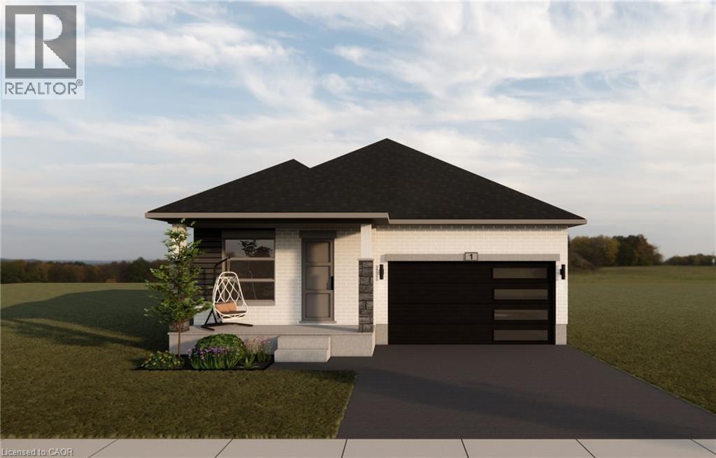103 Wise Crescent
Hamilton, Ontario
Double the space, double the opportunity. No, You’re not seeing things — this legal duplex really does give you two homes in one! Located on a prime corner lot in one of Hamilton’s most convenient mountain locations, this property is all about flexibility + opportunity: Upper unit: 3 bedrooms, 1 bath, separate laundry, and its own fully fenced outdoor space. Lower unit: 2 bedrooms, 1 bath, separate laundry, and its own fully fenced private yard. Bonus: Prefer a larger single-family home? This property can be easily converted back — giving you even more options for the future. Whether you’re looking for a smart income property, a mortgage helper, or a versatile family home, this one checks every box. (id:8999)
74a Cardigan Street
Guelph, Ontario
Located in the sought-after Stewart Mill, this upgraded 3-bedroom, 2.5-bath executive townhome includes a double car garage and 4 total parking spaces. The main level features an open-concept kitchen with stainless steel appliances, spacious living and dining areas, a powder room, and a bonus family room. Upstairs, you'll find a large primary suite with a walk-in closet and a luxurious 5-piece ensuite, plus two additional bedrooms, a 4-piece bathroom, and conveniently located upstairs laundry. A private courtyard provides the perfect space for outdoor dining or relaxing. Plenty of storage including large space above the garage and attic access. This downtown oasis is steps from Exhibition Park and the River Walk Trail. With a walk score of 95 and bike score of 79, this location is perfect for those who enjoy an active lifestyle. Just around the corner of your new home you will find the much loved locavore Wooly Pub. Five minutes from the Wooly is an independent bookstore, cafes, boutique clothing stores, family owned Market Fresh and organic Stone Store grocers. A short walk along the River Trail to Sleeman's Centre and The River Run as well as GO train to downtown Toronto. (id:8999)
1880 Gordon Street Unit# 1010
Guelph, Ontario
Welcome to 1010-1880 Gordon St, elegant 1-bdrm + den condo perched high above Guelph’s sought-after south end! From the moment you step inside, you’re greeted by expansive wall of windows framing panoramic views of lush treetops & the city skyline—an inspiring backdrop for everyday living. Meticulously designed W/upscale finishes, this modern suite exudes comfort & sophistication. Soaring ceilings & wide-plank engineered hardwood floors create an airy sun-drenched ambience that flows seamlessly through the open-concept living space. Relax by sleek B/I fireplace in living room or step onto private balcony—perfect retreat for morning coffee or unwind while taking in beautiful city views. Gourmet kitchen features crisp white cabinetry, gleaming quartz counters, classic subway tile backsplash & premium S/S appliances. Oversized breakfast bar accented by stylish pendant lighting, invites casual dining & entertaining. Retreat to spacious primary bdrm where floor-to-ceiling windows deliver the same breathtaking vistas & fill the room W/natural light. Luxurious 4pc bath W/oversized vanity, quartz counter & deep soaker tub surrounded by marble-inspired tile. Elegant French doors reveal versatile den—ideal as home office, guest room or creative studio. Thoughtful storage solutions include large W/I closet in entryway & large pantry off the dining area keeping everything organized & within reach. Residents enjoy impressive array of amenities: state-of-the-art fitness centre, golf simulator lounge W/bar, entertaining spaces W/full kitchen & billiards, guest suite & landscaped outdoor terrace. Underground parking for yr-round convenience . Steps to Pergola Commons where you have access to everyday essentials—groceries, cafes, restaurants & shops plus quick connections to 401 for commuting. Whether you’re picking up fresh produce, meeting friends for dinner or exploring nearby parks & trails, this vibrant neighbourhood has it all! Experience the elevated lifestyle you deserve (id:8999)
22 Thomas Gemmell Road
Ayr, Ontario
2633 SQ FT, 4 BED, 3.5 BATH, DETACHED HOME, 2 CAR GARAGE, 2 CAR DRIVEWAY AND SIDE ENTRANCE TO THE BASEMENT. Welcome to 22 Thomas Gemmell Rd, Ayr. A beautiful, only a year old, 2633 sq.ft. , 4 bed, 3.5 bath, detached home with total 4 parking spaces, FOR SALE in family oriented neighborhood of Ayr. Entering through the double door entry, main floor features a BEAUTIFUL open-concept kitchen with plenty of kitchen cabinets, breakfast bar, stainless steel appliances and eat in kitchen. Moreover, it features a spacious living room with a fireplace and huge windows allowing natural light during the day, a dining room, a powder room and a mudroom. A sliding door opens to the huge backyard perfect for your family's outdoor enjoyment. Second floor features a spacious primary bedroom with 5pc ensuite bathroom, three more good sized bedrooms, with 5 pc Jack & Jill bathroom and a 3pc ensuite bathroom. Hardwood through main floor and tiles in kitchen. Very Convenient second floor laundry. Unfinished basement is waiting for your future plans. Double car garage & double driveway. (id:8999)
96 Kent Street
Cambridge, Ontario
Welcome to 96 Kent Street, nestled in the highly desirable Salisbury/Southgate neighborhood of West Galt. This beautifully updated and well maintained two-storey home offers the perfect blend of modern style, comfort, and functionality for today’s family. Step inside to a bright, inviting living room featuring HARDWOOD FLOORS and a large window. The completely modernized kitchen is sure to impress, showcasing QUARTZ COUNTERTOPS, a stylish backsplash, double sink, and plenty of storage with UPGRADED CABINETRY. Upstairs, you’ll find three spacious bedrooms and a four-piece family bathroom. The FINISHED BASEMENT extends the living space with NEW FLOORING and a versatile bonus room, perfect for a home office, guest suite, or playroom. Outdoor living shines in the private backyard, complete with a two-tier deck, NEW CONCRETE PATIO and side walkway, plus a gazebo—making it the ultimate spot for summer entertaining. The double car garage with NEW DOORS, OPENERS, and convenient rear access to the yard adds both functionality and value. Some additional updates include a NEW FURNACE & HEAT PUMP IN 2023, ADDED INSULATION, & NEW ROOF SHINGLES IN 2016. Located within walking distance of parks and schools, this home also enjoys easy access to Cedar Street amenities, the Westgate Centre, and is under 10 minutes from Cambridge’s historic downtown —where shopping, dining, arts, and transit are all at your fingertips. Clean, bright, and move-in ready, 96 Kent Street is the perfect place to call home. (id:8999)
46 Dawson Crescent
Milton, Ontario
Welcome home to 46 Dawson Cres, Milton, ON — a charming freehold townhome with 1,340 sq ft of comfortable, updated living space and room to grow. With an attached garage and space for 3 vehicles, this home combines modern convenience and family-friendly charm in a sought-after location. Step inside to the main level, where an open-concept living room flows into a bright dining area and updated kitchen. The kitchen is a standout — crisp quartz countertops, sleek stainless-steel appliances, and new flooring make it a delightful space for cooking and gathering. A convenient powder room is tucked nearby, and sliding doors from the dining area lead out to a tiered deck and cedar gazebo — perfect for summer evenings and hosting friends. Bonus: a hot tub awaits under the stars. Upstairs, find three generous bedrooms. The primary suite offers a walk-in closet. The beautifully expanded bathroom features dual vanities in matching quartz, a walk-in shower, and a built-in makeup table — all enhanced by modern pot lights. The other two bedrooms are bright and ideal for kids, guests, or a home office. Head down to the finished recreation room in the basement, complete with pot lights and laminate flooring — a cozy family hangout or play zone. You’ll also find a 3-piece bathroom, a large laundry/utility room with extra storage, and even a cold cellar for added function. Systems are worry-free: the furnace and AC were replaced in 2021. Exterior updates include a newer garage door and fresh asphalt driveway. The community takes care of berm maintenance, and the HOA fee is only $80/year — minimal cost, big benefit. Location is a breeze — just steps (or minutes) away from schools, transit routes, and downtown Milton’s shops, restaurants, and amenities. Commuters will love access to Milton GO Station for rail and bus connections. Whether you're starting, growing, or downsizing your family, this home hits that sweet spot: modern, practical, and full of heart. (id:8999)
430 Bankside Crescent
Kitchener, Ontario
Welcome to 430 Bankside Crescent, Kitchener! This beautifully maintained 5-bedroom, 2-bathroom semi-detached home offers an ideal blend of comfort and functionality. The upper level features 3 spacious bedrooms and a formal living room, while the fully finished lower level includes 2 additional bedrooms and a formal family room—perfect for extended family or guests. Enjoy peace of mind with recently renovated bathrooms, fresh paint throughout, and extensive concrete work surrounding the entire home for low-maintenance outdoor living. The single driveway accommodates up to 3 vehicles, making parking a breeze. Located in a sought-after family-friendly neighborhood, close to schools, parks, shopping, and transit, this move-in-ready home is perfect for growing families or investors. (id:8999)
23 Laycock Street
Brantford, Ontario
Elevated Living Awaits: Seize an extraordinary opportunity at 23 Laycock Street, a residence that redefines luxury in Brantford's prestigious Mission Estates. This meticulously designed two-story home offers over 2900 sq ft of refined living space, featuring four exquisite bedrooms and three and a half spa-inspired bathrooms, each a testament to superior craftsmanship and sophisticated design. Upon entering the grand twostory foyer, you'll be immediately captivated by the home's inherent elegance. Sunlight pours through expansive windows, illuminating the impeccable details and high-end finishes that adorn every corner. The formal dining room provides an exquisite setting for intimate gatherings, while the gourmet eat-in kitchen, featuring gleaming granite countertops and premium appliances, inspires culinary masterpieces. The expansive great room invites relaxation and effortless entertaining, seamlessly connecting to the outdoor oasis. Step outside to your private resort. The meticulously landscaped backyard boasts an expansive deck and an oversized patio surrounding a shimmering 16 x 28 saltwater inground pool. A charming gazebo and graceful pergola offer serene retreats, perfect for al fresco dining. Upstairs, find tranquillity and a versatile landing, perfect for a home office or library. Two generously proportioned bedrooms offer luxurious accommodations, while the master suite epitomizes opulence with a lavish walk-in closet and a spa-like four-piece ensuite bathroom. The finished lower level offers exceptional versatility. Imagine a home theatre, recreation room, or a self-contained granny suite for extended family. Situated steps from Mission Park and a short drive from all fine dining establishments and premier shopping destinations like Costco, 23 Laycock Street offers the perfect fusion of tranquillity and convenience. With effortless 403 access minutes away, connectivity is a breeze. Click on additional pictures for 3D tour (id:8999)
391 Fairfield Avenue
Hamilton, Ontario
A Smart Opportunity for Buyers & Investors Here’s your chance to get into the market or grow your portfolio with this detached 2-bedroom, 1-bath bungalow. Sitting on a 35 x 94 ft lot, the home offers a practical layout with plenty of potential for a modern update. The fully fenced backyard is ideal for privacy, outdoor living, or entertaining, and the location couldn’t be more convenient, close to parks, schools, shopping, and quick highway access for commuters. Whether you’re thinking of refreshing the home, renting it out, or starting fresh with a custom build, this property is a versatile option in a neighborhood that’s already seeing exciting growth. Don’t miss this chance to secure a solid investment with room to make it your own. Being sold as is (id:8999)
20 Pentland Road
Waterdown, Ontario
Welcome home to this nicely appointed 3+1 bedroom home, complete with a fully finished basement and over sized pie-shaped yard! Tons of room for you family as you enter the main floor with a living room / dining room combination. Family room with electric fireplace, large eat-in white kitchen with walk-out to large gorgeous & serene sunroom with heated floors/ second family room overlooking the beautiful backyard complete with heated walkways hot tub, shed, and gazebo! Upper level feature 3 large bedrooms, master ensuite and 2nd 4-piece bath. bamboo flooring on main and second level. Basement features family room, home theatre / gym area, and separate bedroom with 2-piece bathroom. Double garage, main floor laundry, cozy front porch, what more could you ask for?! all located on a great family-friendly street in one of Waterdown's most desirable areas! Close to schools, parks, transit, shopping and highways. Don't miss your opportunity to call this your new home! (id:8999)
152 Bean Street
Harriston, Ontario
Finoro Homes has been crafting quality family homes for over 40 years and would love for your next home to be in the Maitland Meadows subdivision. The Tannery model offers three distinct elevations to choose from, and this is the Tannery A. The main floor features a welcoming foyer with a closet, a convenient 2-piece bathroom, garage access, a spacious living room, a dining room, and a beautiful kitchen with an island. Upstairs, you'll find an open-to-below staircase, a primary bedroom with a walk-in closet, and 3-piece ensuite bathroom featuring a tiled shower, a laundry room with a laundry tub, a 4-piece bathroom, and two additional bedrooms. Plus, you’ll enjoy the opportunity to select all your own interior and exterior finishes! VISIT US AT THE MODEL HOME LOCATED AT 122 BEAN ST. (id:8999)
185 Bean Street
Harriston, Ontario
TO BE BUILT! BUILDER'S BONUS – $20,000 TOWARDS UPGRADES! Welcome to the charming town of Harriston – a perfect place to call home. Explore the Post Bungalow Model in Finoro Homes’ Maitland Meadows subdivision, where you can personalize both the interior and exterior finishes to match your unique style. This thoughtfully designed home features a spacious main floor, including a foyer, laundry room, kitchen, living and dining areas, a primary suite with a walk-in closet and 3-piece ensuite bathroom, a second bedroom, and a 4-piece bathroom. The 22'7 x 18' garage offers space for your vehicles. Finish the basement for an additional cost! VISIT US AT THE MODEL HOME LOCATED AT 122 BEAN ST. Ask for the full list of incredible features and inclusions. Take advantage of additional builder incentives available for a limited time only! Please note: Photos and floor plans are artist renderings and may vary from the final product. This bungalow can also be upgraded to a bungaloft with a second level at an additional cost. (id:8999)

