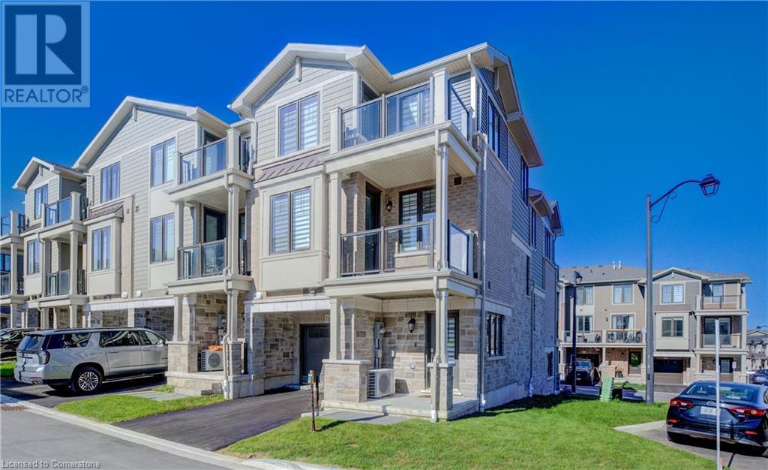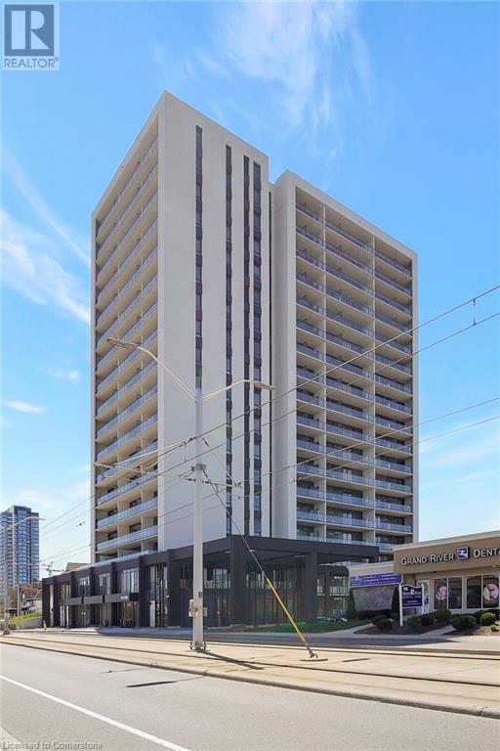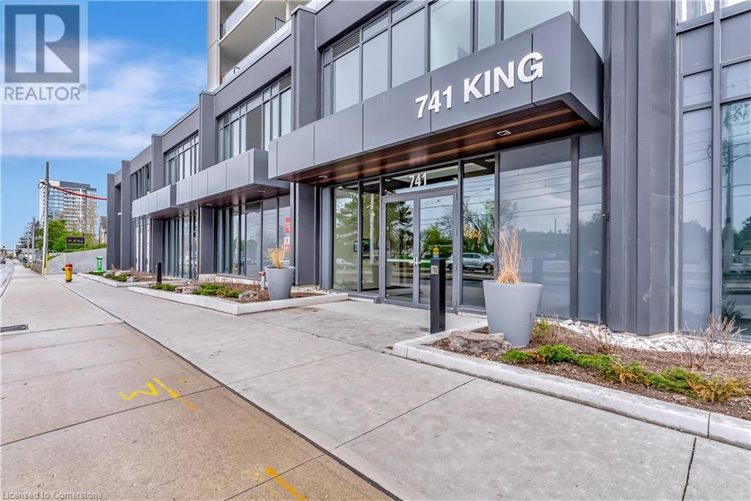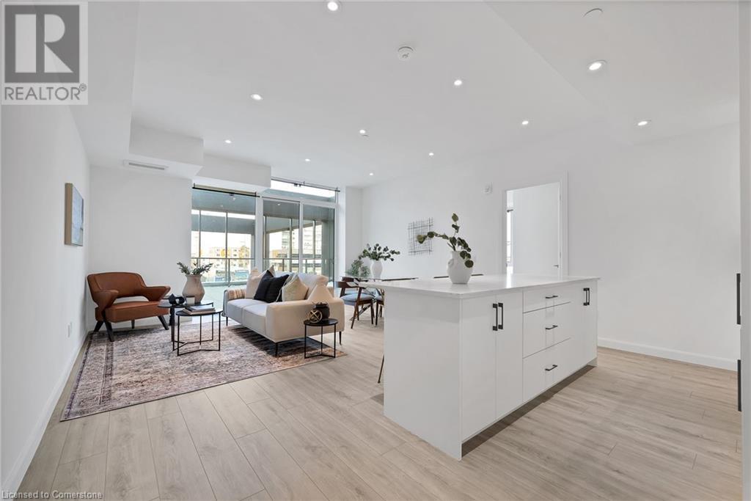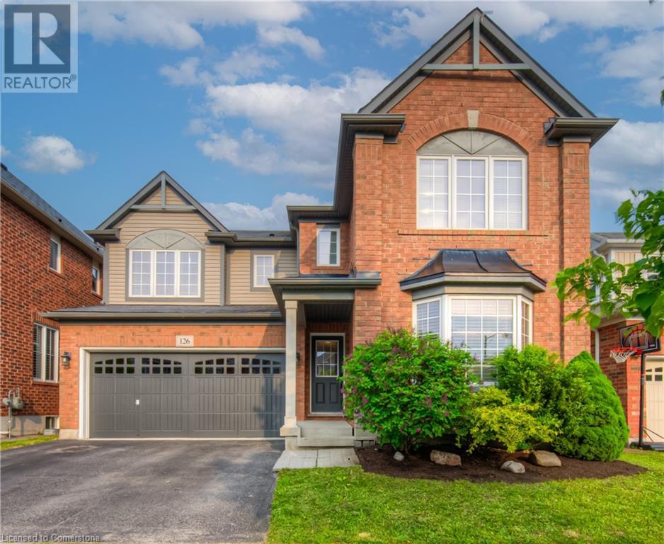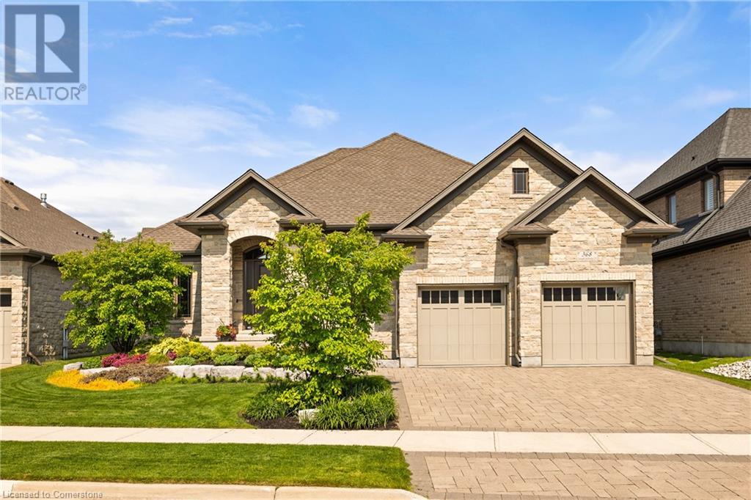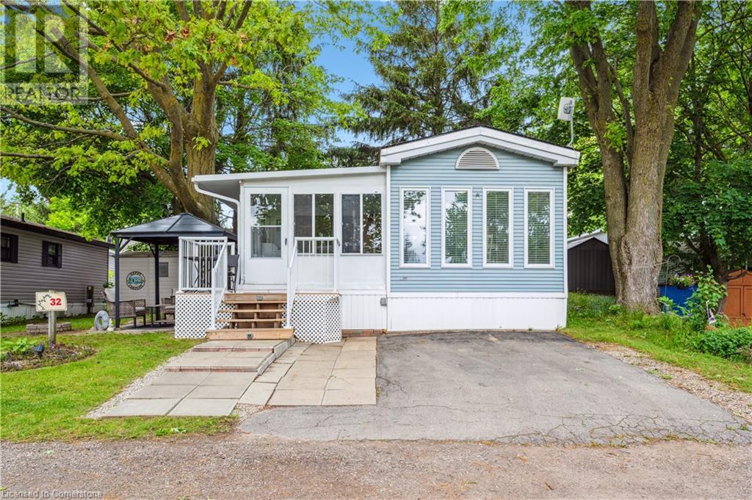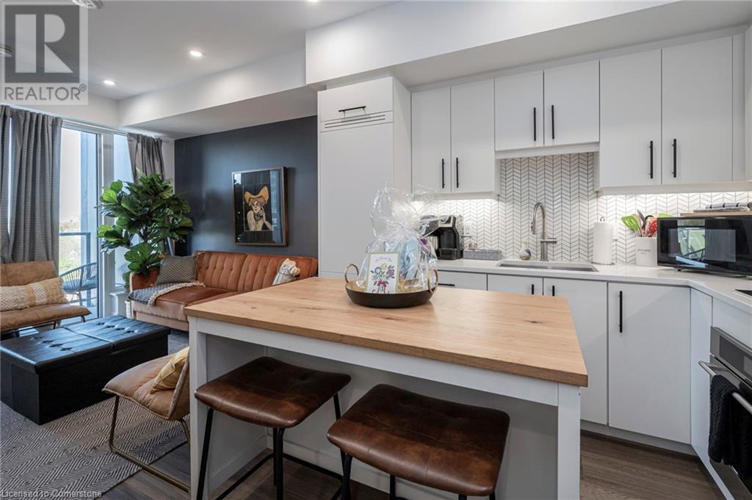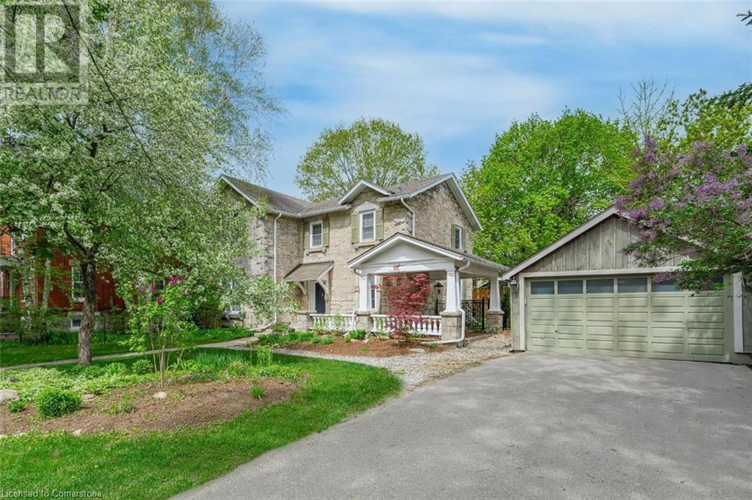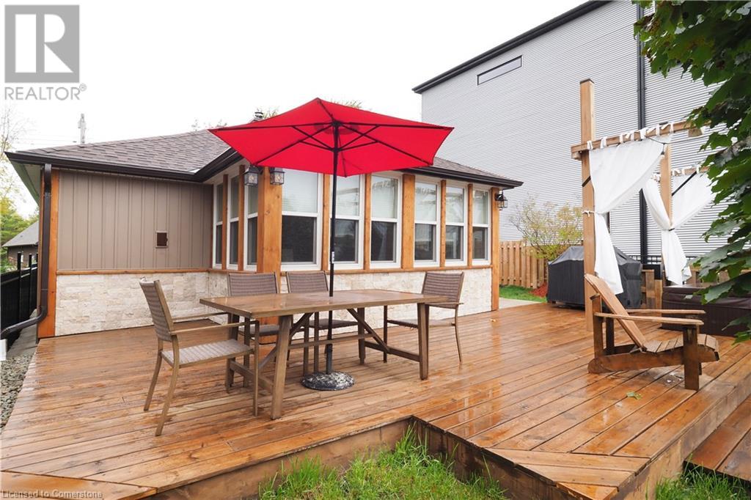10 Birmingham Drive Unit# 116
Cambridge, Ontario
STYLISH. SPACIOUS. STEPS FROM IT ALL. Welcome to your next chapter in this modern townhome—#116-10 Birmingham Drive, Cambridge. Tucked into a vibrant and walkable community, this home spans 3 thoughtfully designed levels and offers over 1,350 sq ft of sun-filled living space. From the moment you step inside, you’re greeted by contemporary finishes and a bright, open-concept layout that feels both welcoming and functional. The heart of the home is the main living area—anchored by a sleek kitchen featuring granite countertops, stainless steel appliances, custom 39” upper cabinetry with LED lighting, and a breakfast bar perfect for casual meals or morning coffees. The adjoining family room flows effortlessly to a private, covered terrace balcony—an ideal spot to relax and unwind. Upstairs, the primary retreat is your private escape, complete with a walk-in closet, private balcony, and upgraded blackout blinds. A second bedroom offers ample space for guests, family, or a home office, while designer carpet and mirrored closets elevate the space. The 4pc bathroom completes this level. The ground level offers bonus flexibility with in-suite laundry and convenient interior access to the garage—plus a second private entrance and your own driveway. With two-car parking (garage + driveway), upgraded pot lights, smart storage, smart exterior lights, 200AMP panel, and custom window treatments throughout, every detail has been carefully curated. Located just minutes from shops, restaurants, parks, schools, and highway access, this move-in-ready home checks every box. Whether you're a first-time buyer, busy professional, or savvy investor—this is one you don’t want to miss. (id:8999)
2 Bedroom
2 Bathroom
1,355 ft2
741 King Street W Unit# 1704
Kitchener, Ontario
Welcome to Unit 1704 – a beautifully designed 1-bedroom, 1-bathroom condo offering elevated urban living in the heart of Kitchener. This modern suite features an open-concept layout with large windows, filling the space with natural light and offering city views. The kitchen boasts sleek finishes and modern appliances, perfect for cooking and entertaining. The spacious bedroom provides comfort and privacy, while the contemporary bathroom includes premium fixtures and finishes. Enjoy a wide range of building amenities designed for your lifestyle, including a gym, sauna, a rooftop terrace, and more. Located just steps from public transit, trendy cafes, and downtown attractions, this unit combines convenience, comfort, and sophistication in one of Kitchener’s most sought-after addresses. (id:8999)
1 Bedroom
1 Bathroom
553 ft2
741 King Street Unit# 611
Kitchener, Ontario
Modern Studio Living in the Heart of Kitchener – Unit 611 at 741 King St W! Step into this spacious and bright studio apartment featuring floor-to-ceiling windows that fill the space with natural light and offer a modern, open feel. Thoughtfully designed, this unit includes a convenient Murphy bed that easily folds away, creating even more room to relax or entertain. The sleek bathroom is a standout, complete with luxurious heated floors for year-round comfort. For added convenience, this unit comes with in-suite laundry and 1 parking spot. Residents enjoy access to a wide range of premium amenities, making daily living both convenient and enjoyable. Located in a vibrant and central area, you’ll be just steps from transit, shopping, dining, and all that downtown Kitchener has to offer. Don’t miss this perfect blend of style, functionality, and location! (id:8999)
1 Bathroom
457 ft2
741 King Street W Unit# 202
Kitchener, Ontario
Introducing 202-741 King St. W., Kitchener! Step into this 1 bedroom, 1.5 bathroom condo with a large 475 sq. ft terrace and experience the epitome of contemporary living. The kitchen is a European design with built-in appliances, quartz countertops, and ample storage space, catering perfectly to culinary enthusiasts. The generously sized bedroom serves as a tranquil retreat for unwinding, while the adjacent bathroom showcases sleek fixtures and upscale finishes, enhancing your daily routines. Located in the Bright Building in the heart of downtown Kitchener, this prime location offers easy strolls to trendy eateries, cafes, boutiques, and entertainment venues. With seamless access to public transportation and major highways, commuting is a breeze. Seize the opportunity to make unit 202 your home. Don't miss this opportunity to be part of Kitchener's newest and most vibrant community! (id:8999)
1 Bedroom
2 Bathroom
926 ft2
126 Baldwin Drive
Cambridge, Ontario
A PRIVATE BACKDROP IN THE HEART OF HESPELER. Tucked into the sought-after Mill Pond community, this beautifully cared-for family home is making its debut on the market—offering more than just a place to live, but a lifestyle surrounded by nature and trails. Backing onto lush greenspace with no rear neighbours, 126 Baldwin Drive offers the rare combination of serenity and convenience, just minutes from the 401, Hespeler Village, and local schools and shops. From the moment you arrive, this home welcomes you with its charming curb appeal and pride of ownership carried throughout by the original owners. Step inside and discover over 2,300 square feet of thoughtfully designed living space across two levels, plus an unfinished basement with a bathroom rough-in and lookout windows—brimming with potential for future living space or bedrooms. The heart of the home is the bright, open-concept kitchen featuring rich cabinetry, a stylish tiled backsplash, & a generous island with seating—perfect for morning coffee or after-school snacks. It flows seamlessly into the dining space and cozy family room, where sliding doors open to your private outdoor escape. Step out onto the expansive deck and custom solid wood-beam Pavillion structure covering the lower deck with ceiling fan, pot lights and gas fireplace in a feature stone wall—an ideal setting for hosting friends or unwinding by the fire under the stars. Upstairs, you’ll find 4 spacious bedrooms, including a serene primary suite with a walk-in closet and private 4-pc ensuite. Bedroom two also boasts a walk-in closet, and the convenient upper-level laundry adds day-to-day ease for busy families. Other highlights include a new furnace (2021), A/C (2012), water softener, reverse osmosis system, garage door opener with remote, & so much more. Located just steps from Mill Pond Trail & the Speed River’s scenic walking paths, this is a rare opportunity to plant roots in one of Hespeler’s most vibrant and nature-rich neighbourhoods. (id:8999)
4 Bedroom
3 Bathroom
2,333 ft2
84 Swallowdale Road
Huntsville, Ontario
Tucked away on 2.5 acres of untouched wilderness, this log estate offers a storybook blend of rustic charm and refined comfort. Crafted from hand-scribed logs and spanning over 10,000 sq. ft., the home feels like a private lodge in the woods, where vaulted ceilings and a wall of windows welcome the forest indoors. Sunlight dances through maple and birch trees, filling the living spaces with a warm, natural glow. Designed for gathering and retreat, the home offers six bedrooms and seven bathrooms, including four ensuite suites. A lofted office, multiple lounge areas, and a finished walkout basement with games room, dry bar, yoga area, and additional bedrooms offer space for relaxation and connection. Whether you’re entertaining on the expansive patio or stargazing in complete seclusion, every detail embraces the surrounding beauty. A tree-lined driveway, covered entrance, and soft outdoor lighting add to the home’s quiet elegance. Located minutes from Deerhurst Resort and local golf, skiing, hiking, and shopping, this retreat invites you to live where nature and luxury meet. (id:8999)
6 Bedroom
7 Bathroom
6,829 ft2
368 Joseph Schoerg Crescent
Kitchener, Ontario
Discover 368 Joseph Schoerg Crescent, a beautiful bungalow in sought-after Deer Ridge Estates, boasting distinctive details, top-tier materials, and exceptional amenities. Built by the prestigious Grason Homes, this Energy Star-rated home features gleaming hardwood floors, soaring ceilings, and a floor-to-ceiling stone fireplace in the family room. The stylish kitchen offers professional stainless steel appliances, including a six burner commercial-grade gas stove, crisp cabinetry, and a dramatic waterfall island. A Butler’s servery and walk-in pantry connect the kitchen to the formal dining room. The breakfast nook opens to a backyard covered terrace and patio, perfect for morning coffee or al-fresco dining. The main level also includes a light-filled master suite with a 5-piece ensuite and walk-in closet. An office/den, laundry room, and powder room complete the main level. The lower level features two bedrooms with walk-in closets, a four-piece bathroom, and a spacious rec room. A large unfinished space offers the potential for additional living space and walk-up access to the oversized double garage with epoxy floors. The home boasts an attractive curb appeal with a stone façade, covered front porch, landscaped gardens, and an interlock driveway. Additional highlights include motorized blinds throughout the main level, heated floors, a surveillance system, and an in-ground sprinkler system. Moments from Grand River trails and area golf courses, and minutes to HW 401, Waterloo Region airport, dining, and shopping, this property offers both convenience and luxury. (id:8999)
3 Bedroom
3 Bathroom
4,435 ft2
580 Beaver Creek Road Unit# 32
Waterloo, Ontario
WELCOME HOME to this absolutely charming, sun drenched 2 bedroom home located in the sought after Green Acres Community. This beautiful community offers a 10 month seasonal accommodation. It is perfect for the first time home buyers saving up for their first home or the Snowbirds looking to jet away in the months of January/February. This bright and welcoming unit is absolutely MOVE-IN-READY and waiting for its next new owners to enjoy this oasis with little maintenance upkeep. The windows surrounding the dining room, makes it very inviting for Hosting family celebrations through out the seasons. The kitchen offers tons of cupboard space with white cabinetry and light through out. The cozy living room with propane fireplace is the perfect place to cuddle up and read a book or watch a movie! The large primary bedroom at the back offers the privacy that you desire. The other bedroom is a fantastic size. The updated 3 pc bath allows you to decompress after a long day. The sun room area can be used as an additional sitting area, or storage as a mud room. This unit also offers an updated furnace (2023) There is ample parking for 2 vehicles and a generously sized side yard where you can enjoy your summer and fall nights sitting by the fire or lounge under the gazebo drinking your morning coffee and enjoy the morning sun. A large garden shed for all your additional storage needs. This terrific starter home is located close to the city in a beautiful, friendly park that is a clean, well maintained, and well managed that offers 10 months of enjoyment. It includes a pool, hot tub, recreational hall, picnic area, playground, mini golf and many fun activities & events to enjoy throughout the seasons. Located just minutes to St. Jacob's Farmer's Market, North Waterloo and the amenities it has to offer just a short drive away. (id:8999)
2 Bedroom
1 Bathroom
854 ft2
5 Wellington Street S Unit# 411
Kitchener, Ontario
Welcome to luxury living at Station Park in Kitchener's vibrant Innovation District! This stunning condo offers 615 Sq/Ft of indoor / outdoor space truly defining the epitome of modern urban living. Featuring 1 Bedroom and a versatile Den, this suite perfect for those seeking space for work or relaxation. Step inside to discover various upgrades throughout, including pot lights, dimmer lights, upgraded lighting fixtures, premium bathroom upgrades, and a stylish backsplash. Window coverings add privacy and ambiance, while the European-style kitchen beckons with its sleek design. But that's not all – this condo comes fully equipped with an underground parking license, exclusive use locker, and a short-term occupancy license for ultimate convenience and investment flexibility. Station Park isn't just about the condo itself – it's about the lifestyle it offers. Situated along the LRT line and adjacent to the burgeoning Google campus, Station Park places you at the heart of innovation and connectivity. Spread across six acres, this community blends opulent interiors with unparalleled amenities. Including an aquatics room, professionally designed amenity kitchen, private dining room, fitness center, Peloton studio, indoor/outdoor party room area, and even Brunswick bowling lanes! Experience the pinnacle of contemporary urban living at Station Park, where luxury knows no bounds. For more information or to schedule a viewing, kindly reach out at your earliest convenience. (id:8999)
2 Bedroom
1 Bathroom
570 ft2
15 Liverpool Street
Guelph, Ontario
15 Liverpool is a timeless 3226sqft home that blends rich history W/thoughtful renovations nestled on one of Guelph’s most beloved streets just steps from vibrant downtown! Beyond its striking curb appeal & original limestone exterior this property offers a backyard oasis W/heated inground pool, perfect place to unwind & entertain! Built in 1850 & expanded over the decades, this 5-bdrm home retains key elements of its historic charm. 2 original Italian marble fireplaces imported in 1850s remain beautifully preserved-testament to the homes craftsmanship & legacy. Yet at every turn it’s clear this home has been updated for modern living. Custom kitchen is designed W/entertaining & everyday life in mind W/quartz counters, Paragon cabinetry, high-end appliances & radiant in-floor heating. Off the kitchen is bright mudroom, 2pc bath & laundry also W/heated floors. Formal living & dining rooms are elegant & inviting W/hardwood, soaring ceilings, high baseboards & oversized windows. Upstairs, 5 spacious bdrms provide room to grow, host or work from home. Large windows brighten every room while thoughtfully added closets offer rare storage for a home of this era. One bdrm has custom B/I shelving perfect for book lovers or collectors. 2 full baths offer timeless design W/beautifully tiled main bath W/glass shower & soaker tub. Fenced backyard oasis W/heated in-ground pool recently upgraded W/new pump, sand filter, heater & custom safety cover, turn-key for summer enjoyment! Detached 2-car garage at end of long driveway includes storage & EV-ready. Major updates have been completed: new hydro line, updated insulation, full drainage system, multi-zone heating/cooling & high-efficiency boiler. 2-min walk from downtown Guelph W/restaurants, shops, entertainment & GO Station. This home has been deeply cared for, one that honours its roots while embracing rhythm of modern family life. You’re not just buying a house you’re joining a story that’s been unfolding for more than 170yrs (id:8999)
5 Bedroom
3 Bathroom
3,226 ft2
115 Filbert Street
Kitchener, Ontario
Classic East Ward home! This beautiful two storey Central Frederick home is situated on a tree lined street close to shopping, the library, the Frederick Art Walk, Centre in the Square but also the convenience of the expressway. This home has modern updates while keeping its historical charm. The main floor boasts a large living and dining room perfect for hosting family get togethers. The updated kitchen is practical and provides lots of room for the family cook. The back addition is great for a den or a home office and has a convenient full bath. French doors lead out to the private backyard with newer deck - perfect for spending summer evenings. The upper level has a large laundry room, office space , a full bath and three great bedrooms - one with a deck perfect for your morning coffee. The attic space provides an opportunity to finish into a playroom, tv room or possibly a primary suite. The basement has the potential for a secondary suite or can be used as additional living space. With 6 parking spots, a detached garage and great curb appeal this home is waiting for the next family to make it theirs! (id:8999)
4 Bedroom
3 Bathroom
2,373 ft2
50 Holly Trail
Puslinch, Ontario
Pride of ownership is evident as soon as you enter this home! Completely renovated (See supplement with long list of updates!) Updates that are not just skin-deep! Including plumbing, insulation, windows, flooring (included heated tile floors in the kitchen & bathroom!) Roof, exterior siding/stone & facia soffits. Then the updates continue with new kitchen, counters, appliances, bathroom w/heater air tub. The list goes on.. But here you aren't buying just a renovated home, you are buying into a laid back lifestyle in the Puslinch Lake community, Boating access via annual pass at McClintock's Ski school, You will love an evening in the hot tub enjoying the stars or enjoy a fire overlooking the lake from the extensively decked/landscaped front yard. This home will not disappoint! (id:8999)
2 Bedroom
1 Bathroom
932 ft2

