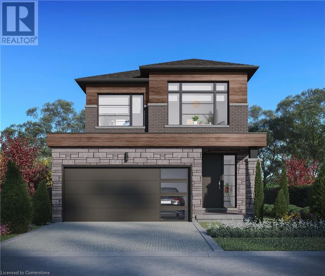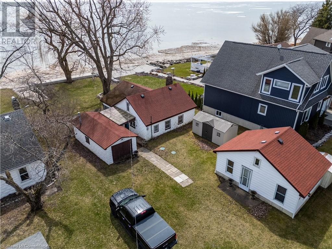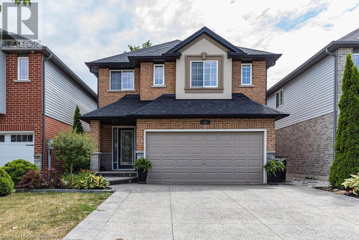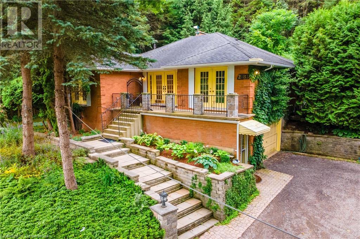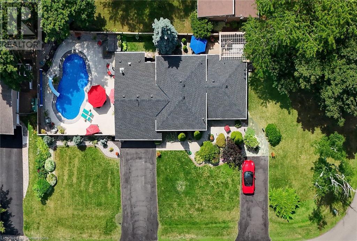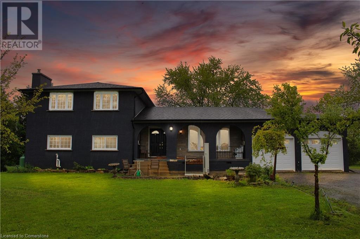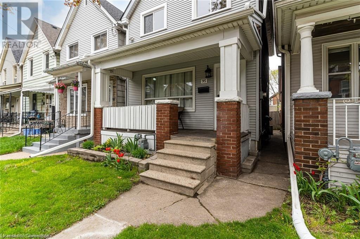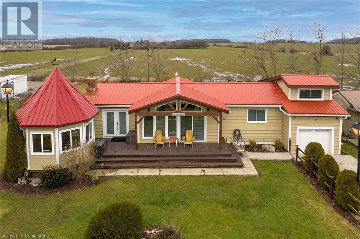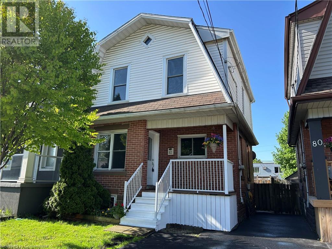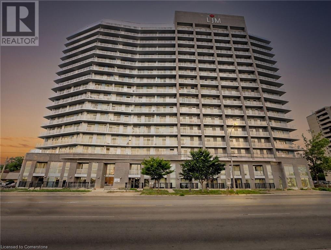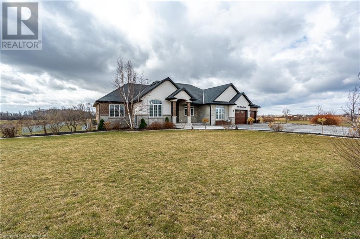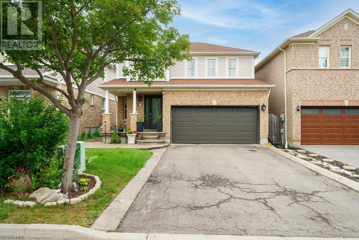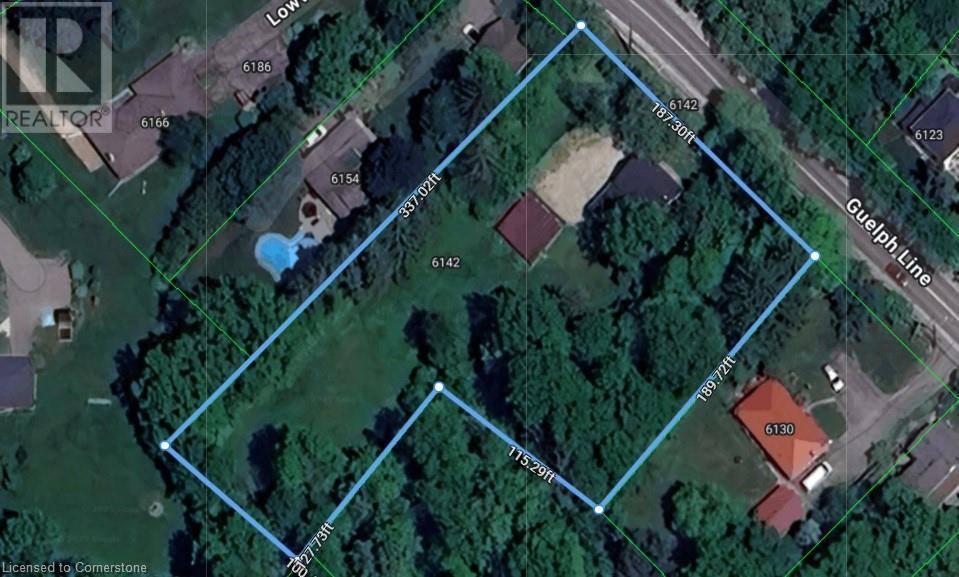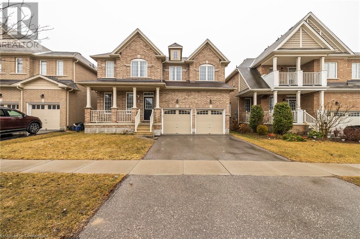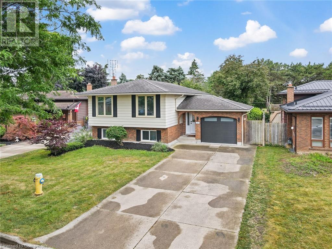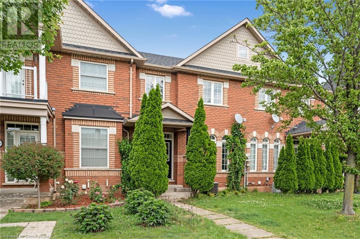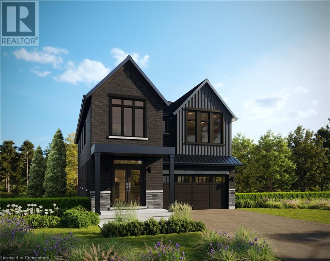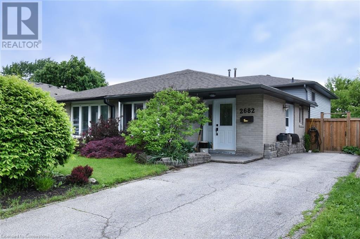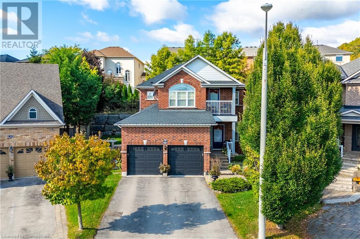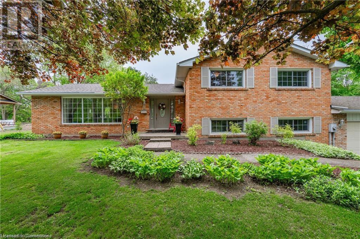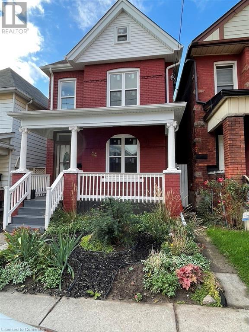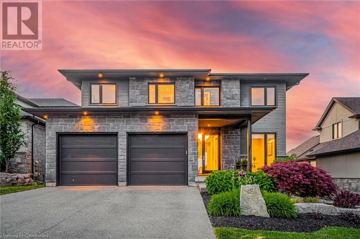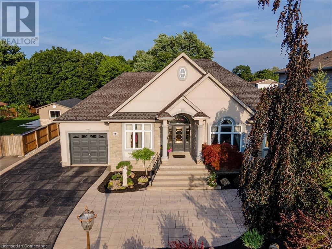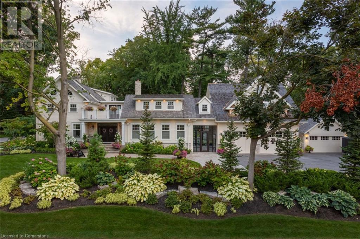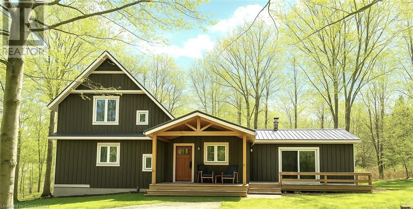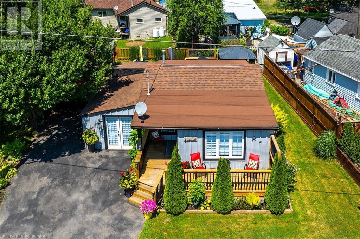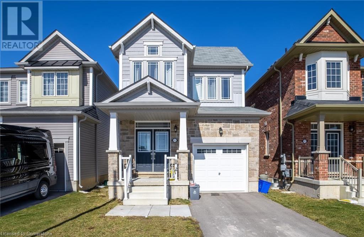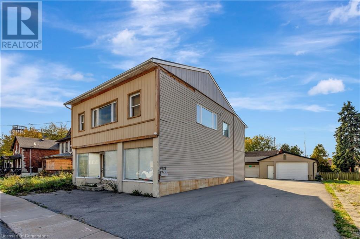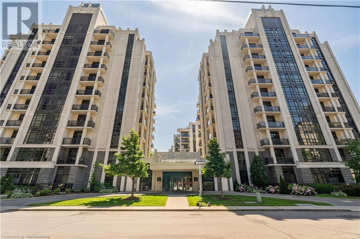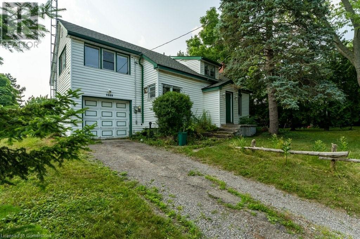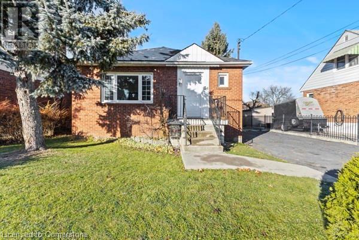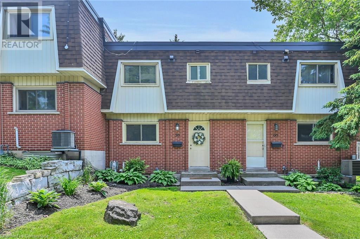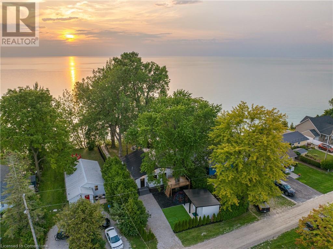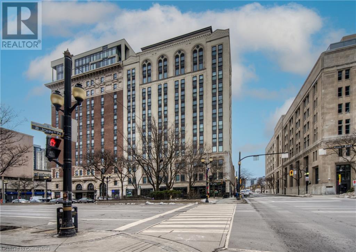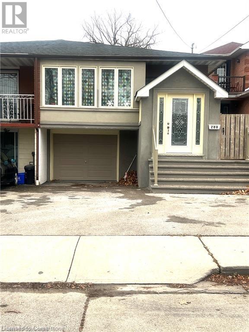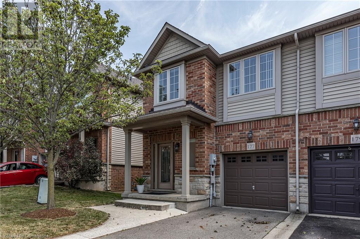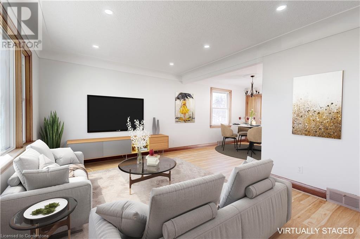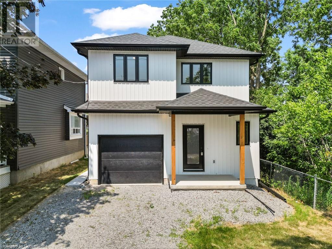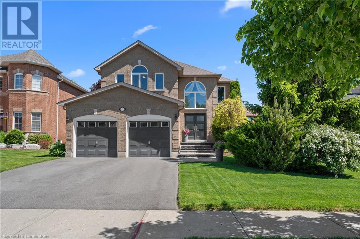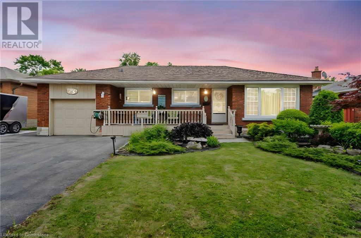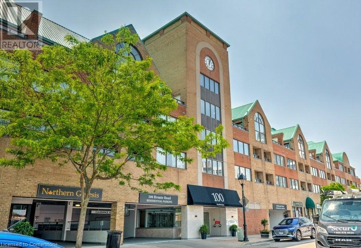12 Shady Oaks Trail
Hamilton, Ontario
Your Dream Home Awaits at Eden Park! CTOR Here's your exclusive opportunity to become part of Eden Park - a vibrant new community by celebrated award-winning builder Spallacci Homes. Ideally situated on Hamilton's sought-after West Mountain, this beautiful neighborhood is just steps from scenic parks, excellent schools, walking trails, a community rec. centre and parks, and offers easy highway access for commuters. This brand new, 1,834 sq. ft. luxury home sits on a premium 32 ft. x 98 ft. lot and showcases Spallacci's signature craftsmanship. Inside, you'll find a bright and open-concept layout, professionally finished to the drywall stage and ready for you to bring it to life. Here's the fun part - personalize your home with your choice of standard colors, cabinetry, flooring, and more from the Spallacci Homes showroom! Plus, enjoy $18,000 in upgraded features already included, along with a generous selection of other luxury options. Don't miss your chance to build the perfect customized space for your family in one of the Mountain's most desirable locations. Your future home is waiting your final touch! (id:8999)
11273 Harbourview Road
Wainfleet, Ontario
Nestled on the shores of Lake Erie, this cozy 3 season waterfront cottage offers an idyllic escape from the hustle and bustle of everyday life. With a charming bunkie (363 sq ft) for guest accommodation, this property is perfectly suited for those seeking a peaceful retreat in a quiet area, while still being conveniently close to city amenities. Whether you prefer to relax with a book, entertain guests, or simply take in the natural beauty, the large outdoor areas provide a serene backdrop for all activities. Inside the cottage (781 sq ft) you will find a functional kitchen, cozy living area with gorgeous field stone fireplace with electric insert, separate dining and sitting area with wall of windows providing endless lake views.This cottage property boasts concrete break wall, detached garage for all your outdoor gear and recreational equipment, and large storage shed offering even more storage options. Located just 10 minutes from Port Colborne, this cottage provides the perfect balance of tranquility and accessibility. The proximity to the city ensures that you will never be far from modern conveniences, including shopping, and restaurants. For golf enthusiasts, this property is a dream come true. Situated close to several golf courses, you can enjoy a round of golf with friends and family. Whether you are looking for a family cottage, or a weekend getaway, this cottage offers everything you need for a peaceful and enjoyable lifestyle. (id:8999)
16 Avatar Place
Glanbrook, Ontario
Welcome to 16 Avatar Place, tucked into a family-friendly pocket of Mount Hope! This spacious 2-storey detached home offers 5 bedrooms, 4 bathrooms, and a smart layout ideal for growing families or multi-generational living. The main level features hardwood flooring in the living room, an open-concept layout, and an upgraded kitchen with rich wood cabinetry, granite countertops, and modern light fixtures. Upstairs offers four well-sized bedrooms, while the fully finished basement adds valuable living space with a fifth bedroom and 3-piece bath, perfect for guests, teens, or a home office setup. Bonus features include a generator backup system, sump pump, 6-person hot tub, and exterior pot lights for added curb appeal. Enjoy durable aggregate and stamped concrete (2017), and shingles replaced in 2019. With great bones, key updates already in place, and room to personalize, 16 Avatar Place is a fantastic opportunity to create your long-term family home. Conveniently located near parks, schools, and major commuter routes. (id:8999)
2083 Hollow Road
Thorold, Ontario
Welcome to this custom-built bungalow in the heart of the Short Hills, backing onto protected conservation land and a large tranquil pond. Built in 1988 and offering over 1,650 sq ft of living space, this well-maintained home features 3 bedrooms, 2 full bathrooms, and beautiful hardwood flooring throughout. The sunken living room with wood-burning fireplace adds warmth and character, while large windows offer peaceful views of nature year-round. The kitchen and bedrooms walk out to an extensively landscaped oasis — perfect for relaxing or entertaining. The walkout basement includes access to the attached oversized single-car garage and offers future potential for more living space or in-law setup. Tucked away on a quiet street just minutes to Fonthill, Thorold, and nearby trails, this is a rare opportunity to enjoy privacy, nature, and timeless quality in one of Niagara’s most desirable settings. (id:8999)
8 Bendamere Drive
Grimsby, Ontario
LAKESIDE LIVING! Just around the corner from the waterfront park. Beautifully updated throughout with open concept design. Set on large property with manicured grounds. Two large, paved driveways (2022), inground saltwater heated pool (new 2022), hot tub with resort style backyard Oasis! Chef’s kitchen (new 2021) with island & appliances. Main floor family room open to kitchen with large bay window & glass doors leading to very private outdoor dining area. Primary bedroom with walk-in closet. 4PC ensuite bath (new 2020). Bright & spacious lower-level rec room with oversized windows, wet bar, additional bedroom & full bath, laundry room with washer/dryer (new 2020). Inside entry to fabulous 2.5 car garage/man cave with wood stove & epoxy floor. OTHER FEATURES INCLUDE: 200 amp service, new roof shingles (fall 2024), new windows 2021, BBQ hut with natural gas hookup. Hot water tank owned (new 2020), garage door opener, central air, central vac. This home is ideally suited for in-law accommodation. Short stroll to waterfront trails, schools & conveniences, 5 minutes from wineries & easy access to QEW. Nothing to do but move in & enjoy your very own resort lifestyle - at home! (id:8999)
965 Highland Road E
Stoney Creek, Ontario
10 ACRES | FULLY RENOVATED | PRIME STONEY CREEK MOUNTAIN LOCATION! - Welcome to this breathtaking 10-acre retreat on Stoney Creek Mountain, where modern luxury meets serene country living. Fully renovated in 2024, this move-in-ready home offers brand-new flooring and fresh paint, a stylishly updated kitchen with contemporary finishes, and energy-efficient upgrades, including new windows, doors, and a roof (2024). Built on a durable ICF foundation under the addition, this home is designed for long-lasting quality and comfort. The upstairs bathroom is newly completed (2024), while the main-floor 3-piece bath features a wheelchair-accessible shower for added convenience. A separate basement entrance provides excellent potential for an in-law suite or rental opportunity. Whether you're seeking peaceful acreage or a turn-key modern home, this exceptional property has it all. Don't miss this rare opportunity—schedule your private viewing today! (id:8999)
152 Sanford Avenue S
Hamilton, Ontario
Attention Investors! Excellent opportunity with this legal triplex in the highly sought-after St. Clair/Blakely neighbourhood, just minutes from downtown Hamilton. Each unit has been recently renovated and features new kitchens, bathrooms and are separately metered. Situated on a double lot, the property offers plenty of room to add a garage or additional dwelling, with parking for 5+ vehicles. A new roof, new front porch, freshly painted interiors and coin laundry add even more value. Main floor unit is currently vacant providing the opportunity to live-in or be quickly rented for additional cash flow. Don't miss out on this opportunity to own a turnkey multi-family property in one of Hamilton's most desirable neighborhoods! (id:8999)
95 Case Street
Hamilton, Ontario
Motivated seller brings you this great opportunity! Check out this affordable two-storey detached home with 3 bedrooms and 1 full bathroom. The spacious main level features an open-concept living and dining area, leading to a large, upgraded kitchen with extra pantry space and a breakfast bar. A mudroom and laundry area are conveniently located on the main floor as well. The backyard offers the perfect blend of utility and enjoyment, featuring a deck for entertaining, a lawn, an interlocking pad with a shed, and a space to park your vehicle with rear-access. This home has seen plenty of updates over the years, including new upstairs windows, a new roof (2020), updated bathroom fixtures, fresh paint, new lighting, and new door handles. And with its location on a quiet side street, you'll enjoy the peace and privacy you desire. The basement provides ample space for extra storage or could be finished as additional living space. Note: Home is currently tenanted and occupied with tenant’s belongings. Photos are of staged home prior to tenants' occupancy. (id:8999)
817 Lakeshore Road
Selkirk, Ontario
Imagine living in this exquisite 3-bedrm chalet-style home, right across from Lake Erie's beautiful shores! With a rare 0.47-acre L-shaped lot and 100 ft of frontage, you'll have stunning lake views and a fantastic sand beach just a short stroll away. This place is all about relaxation, recreation, and creating unforgettable memories. Inside, enjoy luxurious upgrades, vaulted ceilings, a cozy wood stove fireplace, and charming wood beams. The open-concept main floor offers breathtaking lake views, a custom kitchen with quartz counters, and a spa-like bathroom. The principal bedroom retreat even has a home office with fiber-optic hi-speed internet for all the hardworking professionals out there. Plus, the lower level includes a comfy family room, convenient 2pc powder room, and laundry closet. Step outside to the south-facing deck and take in the panoramic water views from the beautiful turret top gazebo. Park your vehicles and boat or RV in the attached garage, concrete driveway, or the bonus gravel parking lot with 2 large truck-box containers for storage. You can potentially build a 1,000 sqft secondary suite/bunkie/rental unit, subject to Haldimand County requirements. The shoreline across the road is protected by a break-wall owned and maintained by Haldimand County. Located just 20 mins from Dunnville and the hospital, and only a 1-1.5 hr drive from Hamilton, Niagara, and Toronto. Don't let this amazing opportunity to embrace the Lake Erie lifestyle slip away. Fishing, boating, bonfires, and so much more await you! (id:8999)
82 Alpine Avenue
Hamilton, Ontario
Beautifully remodeled 3 bedroom home in great Mountain neighbourhood near the escarpment. Kitchen has quartz counter top & all new kitchen appliances. Bathroom has oversize shower. Walk to parks & Concession Street shopping with quaint shops, restaurants, Churches, GL Armstrong School, Juravinski Hospital & busses. Walmart, pool, Sackville Hill Recreation Centre & groceries all nearby. Easy access to downtown. The 'Linc' also nearby for quick access to Costco & big box stores as well as to Hwy 403 to Toronto & QEW to Niagara. Flexible closing. Please note that rear parking may be rented for $300 per month. A pleasure to view! (id:8999)
2782 Barton Street E Unit# 1418
Hamilton, Ontario
Modern 1 bed, 1 bath condo offering 575 sq ft of open-concept living with in-suite laundry, private balcony, and panoramic views. Located in a newly built, amenity-rich building at 2782 Barton St E, just minutes from Redhill Valley Pkwy, QEW, Eastgate Square, and Lake Ontario. Enjoy a sleek kitchen with stainless steel appliances, large windows with natural light, and a spacious bedroom with ample closet space. Ideal for first-time buyers, downsizers, or investors. Building features include gym, party room, rooftop terrace, concierge, and EV charging. 1 Underground parking Included. Conveniently located steps from transit, shopping, restaurants, and parks in a vibrant and growing neighbourhood. (id:8999)
1130 Ridge Road
Stoney Creek, Ontario
Custom Bungalow on 21.14 Acres with Workshop, Pond & Luxury Finishes. A rare opportunity to own a custom-built bungalow on over 21 acres in scenic Stoney Creek. This stunning estate blends luxury, function, and privacy—perfect for those seeking refined country living with city amenities nearby. The chef-inspired kitchen features solid cherry cabinets, granite counters, heated tile floors, double ovens, 6-burner propane range with griddle, bar fridge, ice maker, oversized island, and a walk-in butler’s pantry with stand-up freezers and ample storage. The great room offers 12’ cathedral ceilings, barn beam accents, a French limestone gas fireplace, and oversized windows overlooking the landscape. A Lumon-glass enclosed 3-season sunroom with stamped concrete provides seamless indoor-outdoor living. The primary suite includes his & her walk-in closets and a spa-like ensuite with heated floors, custom tiled shower, and double vanity towers. Two additional main floor bedrooms feature cathedral ceilings and hardwood floors—one with a private ensuite. The finished walk-out basement adds two more bedrooms, full and powder baths, large rec room with wood stove, and rough-ins for a kitchen, wet bar, and laundry. Also includes dual cold rooms and direct access to the garage and patio. The heated 3+ car garage (over 1000 sq ft) features epoxy floors, 12’ ceilings, LED lighting, and dual access. A 2,500 sq ft shop includes a loft, walk-in cooler, overhangs, 100 amp service, and propane line—ideal for hobbyists or business use. Outdoors, enjoy a one-acre pond, fenced animal shelters, and wide-open views. Additional features include city and rainwater systems, two cisterns, radiant heat, and 400 amp service. A unique property perfect for multi-generational living, business owners, or anyone seeking space, privacy, and comfort. (id:8999)
150 W Main Street W Unit# 910
Hamilton, Ontario
Welcome to 150 Main St W - an exceptional opportunity to own a stylish 1-bedroom condo in the heart of downtown Hamilton. This bright and spacious unit offers 624 sqft of well designed living space, featuring floor-to-ceiling windows, a private balcony, and in-suite laundry. Include one underground parking space for added convenience. The modern kitchen is equipped with sleek cabinetry, bright countertops, and kitchen's stainless steel appliances, offering both function and style. The spacious 3-piece bathroom is finished with contemporary fixtures and a tub for added comfort. Enjoy a wide range of premium amenities including a 24/7 concierge, fitness centre, indoor pool, BBQ terrace, party room, and more. Perfect for professionals, first-time buyers, students, or investors seeking a modern lifestyle in a prime location. Located just steps from McMaster University's Downtown Centre, Hamilton City Hall, Jackson Square, transit terminals (HSR & GO), restaurants, shops, entertainment venues, and parks. Easy access to major hospitals, art galleries, and the upcoming LRT route adds even more value to this fantastic location. An excellent opportunity to live or invest in one of Hamilton's most connected and growing downtown communities. The entire home painted and cleaned in June 2025 (id:8999)
150 Voyager Pass
Hamilton, Ontario
Welcome to 150 Voyager Pass, a beautifully maintained 3+1 bedroom, 4 bathroom home located in one of Glanbrook's most sought-after family neighbourhoods. This spacious property offers a double car garage, warm wood floors throughout, and a smart, functional layout perfect for families of all sizes. The upper level features three generous bedrooms, including a primary suite with a private ensuite. On the main floor, enjoy a bright, open-concept living and dining area that flows into a stylish kitchen ideal for everyday living and entertaining. The finished basement offers even more living space, complete with a full kitchen, an additional bedroom, and a full bathroom perfect for in-laws, or guests. Step outside to your expansive backyard retreat, featuring a large, fully fenced yard and a charming gazebo perfect for summer barbecues, relaxing evenings, or entertaining friends and family. Located just minutes from top-rated schools, a gym, grocery stores, and popular fast food spots, this home combines comfort, space, and convenience in one fantastic package. Don't miss out this move-in-ready home is everything you've been looking for! (id:8999)
6142 Guelph Line
Burlington, Ontario
**Value is in the Land 1.1 acres** Looking for the perfect land to build your dream home? This Lowville area known for estate homes, greenspace, escarpment views and more. It's just 15 minutes from Milton or Burlington but secluded enough to get away from it all. This one is walking distance from Lowville Park, golf courses, conservation areas and close to the Bruce Trail. As a bonus to just land, there is a charming 1-1/2 storey, 2 bed, 1 bath (renovated 2020) cottage-like home that is functional and could provide rental income or a lodging while you build your new place further back on the lot. There is a separate garage with power, a large driveway with parking for up to 6 cars. The garage can be removed or repaired but for the time being, it's an established structure on the land which may prove helpful for your rebuild plans. Recent Updates to the home Include: Roof shingles (2020), Plumbing (2020), Sump & sludge pump (2020), Hot water tank (2022), Water pump & pressure tank (2022), and Reverse osmosis for drinking water (2023). Only 10 minutes away from highways 401 and 407 and not too far from shopping and other amenities. It's the spot you've been looking for. (id:8999)
102 Grant Avenue
Hamilton, Ontario
Opportunity knocks at 102 Grant Avenue! This well-maintained legal duplex features two self-contained units, perfect for investors or owner-occupiers. Unit 1 (Main Floor): 1 Bed, 1 Bath with in-unit laundry. Ideal for singles or couples, this bright and efficient space offers comfortable living with a private entrance. Unit 2 (Upper Unit): 3 Bed, 2 Bath across two levels. Spacious and full of natural light, this unit boasts a generous living area, in-suite laundry, and room to grow—great for families or shared living. Located in Hamilton’s desirable Stinson neighbourhood, this property offers the perfect blend of heritage charm and urban convenience. Just minutes from downtown, the area is known for its historic architecture, tree-lined streets, and strong sense of community. Residents enjoy easy access to public transit, the Escarpment Rail Trail, parks, and schools, all while being steps from shops, cafes, and the GO Centre. Stinson is a vibrant, walkable neighbourhood ideal for families, professionals, and investors alike. (id:8999)
20 Gillespie Drive
Brantford, Ontario
Location! Location! Welcome to 20 Gillespie Drive, nestled in the sought-after West Brant community – perfect for growing families! Steps to schools, parks, and trails, this spacious all-brick 4-bedroom, 3.5-bathroom home offers nearly 2,900 sq ft of beautifully designed living space. The main floor features a large, welcoming foyer, 2-piece powder room, formal dining and living areas, and an open-concept kitchen with crown moulding, ample cabinetry, and a breakfast area with backyard access – perfect for entertaining. Upstairs, you'll find two generous primary suites, each with its own ensuite bath, plus two additional bedrooms and a third full bathroom. The basement is partially finished and awaits your personal touch. Enjoy summer evenings in the fully fenced backyard with no rear neighbours. Double car garage with inside entry and a main-floor laundry/mudroom complete the package. Don’t miss your chance to own this beautiful home in a family-friendly neighbourhood – move-in ready and waiting for you! (id:8999)
68 Ziraldo Drive
St. Catharines, Ontario
WELCOME HOME! COME AND SEE WHAT YOUR NEXT HOME LOOKS LIKE! LOADS OF UPGRADES THROUGHOUT THIS GORGEOUS FAMILY HOME! MODERN NEUTRAL DECOR, OPEN CONCEPT LIVING/DINING AREA - PERFECTLY APPOINTED FOR ENTERTAINING, STUNNING KITCHEN WITH BREAKFAST BAR & STONE COUNTERTOPS. 3 BEDROOMS UPSTAIRS. LOWER LEVEL FEATURES KITCHENETTE, RECREATION ROOM WITH WOOD BURNING FIREPLACE, AN EXTRA BEDROOM, UTILITY ROOM AND 3PC BATH PLUS WALK OUT TO REAR YARD WHICH MAKES FOR IDEAL INLAW SITUATION OR MULTI GENERATIONAL LIVING. AMAZING LOCATION BACKS ONTO JAYCEE PARK AND WALKWAY TO MARTINDALE POND. CLOSE TO PORT DALHOUSIE, LAKE ONTARIO, SHOPPING AND EASY ACCESS TO QEW. (id:8999)
461 Hwy 8
Stoney Creek, Ontario
Welcome to a fresh new start. This is an amazing Freehold townhome in a super amazing location. Ideally located in lower Stoney Creek, close to all amenities, such as: elementary schools, high schools, public transportation, shopping, parks, churches, and greenspace. Just a short walk to the Escarpment and the Bruce Trail too. This home has it all, 3 large bedrooms, 2.5 baths with full ensuite, beautiful main floor living areas with large eatin kitchen with coffee bar. The basement is fully finished with cozy recreation room, storage, utility and laundry rooms. Having a spacious rear yard with access to the detached private garage and additional parking. Enjoy the patio and BBQ area with your family and friends. Easy to maintain and take care of, this is a freehold unit mean no condo fees at all, no road fee or alike. Just yours! Come see for yourself how wonderful this home will be for your first time home or next home. thanks for taking the time to view. (id:8999)
76 Ralph Newbrooke Circle
Paris, Ontario
Exceptional rare find 5 bedroom, 3.5 bathroom, 3153 sqft home in the sought after area Riverbank Estates surrounded by Barkers Bush, walking trails and the Nith river. Entering from the covered porch into a spacious foyer with double door closet, powder room, 9' ceiling with impactful 8' doors, ceramic flooring in foyer, mudroom/laundry, kitchen and breakfast area, hardwood in main hall, great room and dinning room. Kitchen features walk-in pantry, quartz counter tops with undermount sink, microwave, and the island has a gas cook top and dishwasher. Extended height cabinets, set of 2 pot and pan drawer waterline to fridge. This open concept home boasts a great room with a cozy fireplace, oversized 9'x 8' sliders to the backyard from the breakfast area. Continue up stunning curving oak staircase to second floor with 9' ceiling and 8' doors. Master features luxury ensuite and large walk-in closet. Bed 2 and 3 share a jack and jill bathroom , bed 4 enjoys its own ensuite. Bed 5 features walk-in closet. Full unfinished basement has a 3pc rough-in in basement for future bathroom, and cold cellar. A/C, 200 amp service are included. Work with our design team to choose your colours for the flooring, cabinets and countertops to personalize to your tastes for this Marigold Farmhouse model. (id:8999)
2682 Sherhill Drive
Mississauga, Ontario
This charming home features a long driveway that comfortably fits three vehicles. Inside, you'll find three spacious bedrooms and a full bathroom on the upper level. The main floor boasts a combine living and dining area, as well as a large eat-in kitchen with plenty of space for family meals and entertaining. Downstairs, enjoy an open-concept family room with ample space for an office area, along with a convenient 2-piece bathroom and a generously sized laundry room that provides access to the crawlspace for additional storage space. Enjoy the convenient walkout to a beautiful backyard surrounded by lush greenery. The large porch is perfect for hosting summer gatherings or simply relaxing outdoors. Located in a walkable, family-friendly community, this home is just steps away from schools, parks, a community centre, and a nearby grocery plaza. It also offers easy access to public transit, including local bus routes and the Clarkson GO Station - making commuting a breeze. (id:8999)
466 Charlton Avenue W
Hamilton, Ontario
Unbeatable Value in Prime Southwest Hamilton! Tucked away on a quiet cul-de-sac in one of the city's most desirable pockets, this 2.5-storey solid brick detached home is full of potential. Steps to Locke Street shops, McMaster Innovation Park, top-rated schools, parks, trails, and with quick 403 access the location can't be beat. Featuring 3+1 bedrooms, including a versatile third level perfect as a dreamy primary suite or family room. Spacious side yard, and private parking. Bring your vision and make it yours! Incredible value for the area. (id:8999)
69 Ralph Newbrooke Circle
Paris, Ontario
This is your opportunity to buy a new construction home where you can pick all your interior colours and move-in in 120 days. Nestled within the Nith River Peninsula, this stunning 2-story home features 2409 sqft and is a rare opportunity to back onto protected greenspace surrounded by Barker's Bush and scenic walking trails along the river. Step inside to a thoughtfully designed main floor with 9' ceilings and 8' doors that create a sense of openness and elegance. The flexible layout includes engineered hardwood in the dining/living room, spacious den and great room. Throughout the powder room and gourmet kitchen you will find ceramic tile that ties all the spaces together. The open concept is perfect for entertaining and feeling connected to guests, as there's plenty of space to gather whether its in the great room by the gas fireplace, or the kitchen that features quartz countertops, extended-height cabinetry, a large island and walk-in pantry. Head out to the backyard which is conveniently accessed by the large sliding door off the breakfast area, making BBQ a breeze. Head up the designer oak stairs to the second level which also features 9' ceilings throughout. The primary suite is a true retreat with a 17' x 5'6 private balcony - perfect for watching the evening sunsets. The suite also includes a spacious walk-in closet and a luxury ensuite with double sinks, a soaker tub, and a ceramic walk-in shower with a glass door. There are an additional 3 bedrooms and 4pc bathroom on the second floor as well as the laundry room for everyday convenience. This home is built to drywall, so it's ready for you to make it your own by choosing your preferred flooring, cabinetry, and countertops with the guidance of our interior designer, ensuring your home reflects your style perfectly. Don't miss this opportunity to live in an exclusive neighbourhood where nature meets luxury – this is the place everyone will wish they lived! (id:8999)
43 Woodlawn Court
Dundas, Ontario
WELCOME TO 43 WOODLAWN COURT, A METICULOUSLY MAINTAINED HOME IN THE HEART OF DUNDAS! Located on a quiet court in one of Dundas’ most sought-after, family-friendly neighbourhoods, this beautifully maintained 2-storey all-brick home offers 2,495 sq ft of living space plus finished basement, lovingly cared for by original owners. Bright & spacious main level w/ 9ft ceilings features formal living rm, dining rm w/ coffered ceiling & inviting family rm w/ gas fireplace. Kitchen offers a functional layout w/ breakfast area overlooking private backyard. Convenient main floor laundry & 2pc bath complete this level. Upstairs, large primary bdrm features a 4pc ensuite & walk-in closet. Two additional generous size bdrms, one w/ walk-out to a balcony w/ stunning views of Dundas Driving Park, perfect spot to enjoy seasonal fireworks & natural beauty & second 4pc bath completes upper floor. The finished basement provides additional living space complete w/ rec rm, storage & rough-in bath. Situated on a 29 x 105 ft pie-shaped lot, enjoy a private back/side yard & double driveway. Recent updates include: roof (2019), A/C (2021), water heater (2023), dishwasher, stove (2025), garage doors, insulated garage, finished basement. An unbeatable location nestled at the base of Sydenham Hill, minutes to downtown Dundas, McMaster University/ Hospital, excellent schools, parks, trails, transit & easy highway access. Rare opportunity to own a home in one of Dundas' most desirable locations. (id:8999)
11 Coachman Crescent
Hamilton, Ontario
Welcome to 11 Coachman Crescent, a beautiful (& hard to come by) 4 bed, 3 bath home perfectly situated on a serene 1/2-acre lot, nestled in the sought after Wildan Estates community! Offering over 2,900 sq/ft of finished living space, this home offers everything you need & more with every room filled with natural light from the large windows throughout! Step inside to your bright & airy foyer, an oversized living room with plenty of room for entertaining, a large dining room & a beautiful eat-in kitchen equipped with SS appliances. Upstairs youll find a large primary bedroom overlooking your beautiful, mature backyard oasis, complete with a small deck, a perfect setting for sipping your morning coffee. Inside the primary, youll also find a dressing area & 3-pc ensuite. In addition, there are 3 more generous sized bedrooms & a 4-pc bath. The lower level offers a large rec room, family room, 2-pc bath & laundry with walk-up access to the backyard - plus a huge crawl space for storage! As you step into your backyard oasis youll find a huge deck for entertaining, your own fire pit & tons of green space to enjoy. This home has been owned by the same family for over 20 years, & has been immaculately cared for. Come enjoy the perfect blend of rural & suburban living - where neighbours become friends! (id:8999)
44 Bristol Street
Hamilton, Ontario
Welcome to 44 Bristol Street and 7 ½ Huron Street—a truly versatile and rare offering in the heart of the city. This property features a beautifully updated Victorian home paired with a large 38x22 ft garage/shop with both residential and commercial zoning (with separate 100 amp panel, 2 engine hoists, and gas line) and a 35x40ft vacant lot, making it ideal for entrepreneurs, tradespeople, hobbyists, or anyone seeking exceptional live-work potential. The home seamlessly blends original character with stylish modern updates. The renovated kitchen includes quartz countertops, updated cabinetry, and stainless-steel appliances, and opens into spacious living and dining areas filled with natural light. The main floor also features convenient laundry, 9ft ceilings, and beautiful hardwood flooring throughout. Upstairs, you'll find three generously sized bedrooms and two fully updated 4-piece bathrooms, including a rare ensuite bath in the primary suite. The top floor offers a massive fourth bedroom or flexible bonus space, complete with its own private 2-piece bathroom—perfect for a home office, guest room, or studio. Step outside to enjoy the private back deck, ideal for entertaining or quiet relaxation. The impressive garage/shop offers outstanding utility and versatility with ample storage, workspace, and commercial use potential. Also included is a separately deeded 35x40 ft lot at 7 ½ Huron Street, directly across the laneway from the garage. This parcel can accommodate up to six vehicles and offers future potential for a laneway house, garden suite, or further development. This exceptional property combines classic charm, modern living, and unmatched flexibility. Whether you're a family needing space, a business owner looking to work from home, or an investor exploring development opportunities, this one-of-a-kind property delivers it all. Don’t be TOO LATE*! REG TM. RSA. (id:8999)
49 Kenmir Avenue
Niagara-On-The-Lake, Ontario
Escape to this lavish retreat located in the prestigious St. Davids area. This luxurious home offers a break from the city hustle, inviting you to indulge in tranquility and sophistication. No expense spared in creating this custom-built 4bdrm, 5 bath estate home. Over 4,100sqft boasting high-end finishes throughout. Grand entrance, adorned with Italian marble, features 9’ ceilings on the main floor w/private office. A gourmet chef's kitchen, w/professional-grade built-in appliances, custom cabinetry, pantry, & island/breakfast bar open to dining area. The exquisite great room w/marble feature wall, gas FP, and in-floor/in-direct lighting. Wall-to-wall sliding doors lead to 12’x40’ stone/glass deck, offering incredible north views. The second level boasts 3bdrms each w/WIC & ensuites. Revel in the comfort of the primary suite, 10’ vaulted ceilings, custom WIC, luxurious 6pc ensuite, dual vanities, designer soaker tub & shower. Lower level is an entertainer's dream w/theatre, wine cellar, wet bar w/keg taps & 4th bdrm w/ensuite. A full W/O leads to an outdoor patio w/built-in Sonos, 6-seater MAAX spa tub, & Trex decking w/privacy screening. Enjoy the convenience of a 2-car garage. Professionally landscaped yard w/in-ground irrigation. Surrounded by famed, picturesque vineyards, historic NOTL Old Town & 8 different golf courses within a 15-min drive. Easy access to QEW, HWY 405 & US border completes this perfect city escape. (id:8999)
198 Gray Road
Hamilton, Ontario
Welcome to this meticulously maintained custom bungalow set on a rare 75?×?200?ft lot in a prime Stoney Creek location. Designed with care and pride of ownership, this home offers main-floor living with an in-law suite setup featuring private access through the garage—perfect for extended family or income potential. Enjoy a bright and spacious layout, with generous principal rooms, a full lower-level suite, and main-floor laundry. Outside, the expansive backyard provides endless opportunities for outdoor living, gardening, or future expansion. Bonus features include a detached double-car garage, ample parking, and mature landscaping. This is a rare opportunity to own a thoughtfully designed home on an oversized lot with flexible living options. Please note the 3rd bedroom is currently being used as a living room. Move-in ready with endless potential! (id:8999)
58 Lakeside Drive
Nanticoke, Ontario
Clean, move in ready 4 season home directly on LAKE Erie in the friendly Peacock Point Community ! Just unpack your clothes and food and start enjoying life on the LAKE! This charming home offers year-round comfort and features a well-appointed kitchen with ample cabinetry, generous counter space, and stainless steel appliances. Open concept living area with WATER and sky views of the LAKE. Keep warm with the natural gas fireplace, perfect for relaxing evenings! Modern 3-piece bathroom adds convenience. You'll love the spacious loft- ideal for extra guests, sleeping bedroom area or a retreat, or home office. Situated directly on Lake Erie, this waterfront property boasts stunning lake views where you can feel the refreshing lake breeze from your front or rear deck plus lower patio & the second outdoor seating area. Additional highlights include a cistern for fresh water PLUS water is provided from Spring to Fall by the Peacock Point Community water system, (yearly cost = $315.00) Recent, professionally built concrete Break Wall with steel stairs to the sand and gravel Lake Erie Beach! Steel roof (2019). Fence 2024. Parking for up to three vehicles. Holding tank for waste water. Hot water tank owned. Natural gas (not propane). This turn-key getaway is a rare opportunity—don’t miss your chance to own a beautiful slice of lakeside paradise! Flexible closing! Enjoy your new home on Lake Erie NOW! Recent survey available. (id:8999)
347 East Hart Crescent
Burlington, Ontario
Welcome to 347 East Hart. One of the most iconic and well known homes in the highly desired community of Roseland. Truly the height of character, thoughtful design, pride and tranquility. Upon entering the property, you are transcended into a sanctuary of immaculate gardens while the character and thoughtful design of the residence leaves you in awe and anticipation of what’s to come. Upon entering one of the three front access points to the home, you are greeted by almost 7,000 sq ft of the highest level of finishing’s. Each room throughout tells its own story and has its own features and designs. From the front sitting room with its large windows and original exposed red brick wall, to the expansive kitchen with chefs-quality features and appliances. Every room has entertaining in mind while maintaining the feel of a family focused home. The 2nd level hosts 3 beds while the 3rd level loft can serve as a getaway for teens or a 4th bedroom. The primary bedroom offers its occupants their own getaway with a private roof top terrace overlooking the immaculate front gardens. A separate stairway leads you to the elevated west wing retreat that features a billiards area, sitting nook, 3 pc bath and a large Muskoka room with wet bar that overlooks the rear and front gardens. Upon entering the rear yard, you are greeted with a large covered patio with multiple seating and dining areas that overlook the magazine worthy property. A saltwater pool with cascading waterfalls, fire bowls, hot tub and splash deck will take your breath away. The separate covered patio area with room for a large seating area and dining table, separate commercial grade wet bar with roll up garage door and a cedar lined sauna make this backyard a true resort like escape where you can spend all day soaking up the sun in full privacy. This is a rare offering and the epitome of Roseland living. Don’t miss your opportunity to make this iconic property, your own. (id:8999)
234 Canrobert Street
Eugenia, Ontario
Small-Town charmer in Eugenia Village. Beautifully renovated in 2019, this 2,100+ sqft showstopper home boasts 5 Bedrooms & 3 Full Bathrooms. The open kitchen with an extra-large Island is ideal for entertaining. Featuring White Oak plank throughout the main floor and a stunning 2 story brick fireplace with w/frameless Town & Country gas fireplace. Gorgeous Master retreat, private lower-level Suite, Bunky w/hydro, 2 firepits, and a large wooded lot - very private yard! This is a great opportunity for those seeking a retreat from the City whether it be a convenient weekend getaway or a full-time residence. Steps to Lake Eugenia beach, known for its crystal-clear waters and picturesque landscapes. Ideal for swimming, fishing, kayaking, boating, paddleboarding, hiking and Nature walks along the Bruce Trail and Eugenia Falls Conservation Area. Just 7 minutes to Beaver Valley Ski club and close to other winter recreation spots – perfect for skiing, snowboarding + snowshoeing. This is a solid Real Estate investment opportunity and this area’s popularity as a getaway destination means that it is also ideal for rental income if you are looking for a dual-purpose property (id:8999)
1023 Lakeshore Road
Selkirk, Ontario
Searching for a “TURN-KEY” Lake Erie experience - you need to check out 1023 Lakeshore Road located in the heart of Selkirk’s popular Cottage Country - short walk to area beaches - less than 20 drive west to Port Dover's popular amenities. Ftrs “Better Than New” completely renovated board & baton nautical themed cottage situated on large manicured lot offering entertainer’s “DREAM” back yard highlighted w/100sf covered deck, BBQ deck, sun drenched gazebo mounted on 345sf deck, stand-up bar, 2 bedroom furnished bunkie. Paved drive extends to 140sf of front deck/landing enjoying partial water views - provides entry to 884sf of stylish living area showcasing modern white kitchen cabinetry enhanced w/black countertops & SS appliances - continues to inviting living room boasting lake facing - onto primary bedroom, adjacent bedroom housing bunk-beds, rear mud room & separate attached family room with independent heat/cool HVAC system - incorporates stacker washer/dryer. Notable Extras - economic mini-split heat/cool HVAC system, holding tank, cistern & 100 amp hydro. 45 min commute to Hamilton, Brantford & 403 - mins east of Selkirk. Cottage is situated on leased land in Featherstone Point Park - $4400 annual land lease fee incs property tax allows for 9 month occupancy (Jan/Feb/March must vacate) - enjoying nearby amenities includes 2 private beaches, children’s park & volleyball net. Attractive & Affordable - The “PERFECT” Lake Erie Getaway Destination Venue! (id:8999)
2696 Upper James Street
Hamilton, Ontario
Prime investment, personal residence, or development opportunity. This spacious and versatile 5-bedroom, 2-bathroom home offers exceptional potential for investors, multi-generational families, or homeowners looking to maximize value. With two full kitchens and two large living rooms, the layout is ideal for rental income, personal use, or extended family living. Situated on an impressive 96 x 429-foot lot, the property provides not only space and privacy but also significant development potential. Whether you're considering future severance, additional dwelling units, or redevelopment (buyer to verify), the lot size opens the door to a wide range of possibilities. Currently leased to AAA tenants, the property generates over $8,000 per month in rental income, which includes revenue from the rear portion of the lot that is also leased. With less than a year remaining on the lease, new ownership will enjoy both strong cash flow and flexibility to pursue future plans. Located close to all major amenities, including shopping, schools, parks, and public transit, this property offers the perfect balance of income, space, and long-term potential. Whether you're looking to invest, live in, or develop, this is a rare opportunity you won't want to miss. (id:8999)
8713 Sourgum Avenue
Niagara Falls, Ontario
Welcome to 8713 Sourgum Avenue, Niagara Falls — This charming and well-maintained 2-storey home offers 1,870 sq ft of bright, open-concept living space and is located in one of Niagara Falls’ most family-friendly neighbourhoods. With 3 generously sized bedrooms, 2.5 bathrooms, and a single attached garage, this home is ideal for young families, professionals, or anyone looking for a move-in-ready property with modern comfort and timeless appeal. Step inside to find 9-foot ceilings, hardwood floors, and a functional main level layout that flows seamlessly from room to room. The spacious living and dining areas are perfect for entertaining or relaxing with family, while the kitchen offers ample storage, counter space, and a walk-out to the backyard — great for summer BBQs or outdoor play. Upstairs, you’ll find all three bedrooms, including a primary suite with ensuite bath and walk-in closet, along with the convenience of second-floor laundry — no more carrying loads up and down stairs! The unfinished basement offers a blank canvas for future expansion, whether you’re dreaming of a rec room, home office, gym, or guest suite. Situated on a quiet street with easy access to the QEW, this home is just minutes from the Niagara Premium Outlets, major shopping centres, restaurants, schools, and parks — and only a short drive to the world-famous Niagara Falls. Whether you're starting a family or looking for a smart long-term investment, 8713 Sourgum Avenue checks all the boxes. Come see for yourself why this is the perfect place to call home. (id:8999)
4528 Bridge Street
Niagara Falls, Ontario
Attention investors! Seller willing to provide VTB for a low money down option to purchase! This multi-unit property is a blank canvas for your creativity to use as you need. CB zone allows for many uses and perfectly located in the Vacation Rental unit boundaries within Niagara Falls! Front unit can be used as commercial, with residential bachelor unit in rear and large 2 bedroom unit on second storey complete with skylights, in suite laundry and beautiful open concept living space. Oversized garage/workshop in the rear provides endless opportunities for additional dwelling units or rent out as it is for additional income. 300m to Niagara GO and VIA rail transit, minutes to the USA border, Clifton hill tourist area and casino. Opportunity awaits in this amazing property! (id:8999)
81 Robinson Street Unit# 310
Hamilton, Ontario
Welcome to City Square 3 in the heart of Hamilton’s historic Durand neighbourhood. This stylish 1-bedroom + den suite offers 659 square feet of thoughtfully designed living space, complete with tasteful upgrades throughout, from elegant flooring to sleek countertops and contemporary tile work. The open-concept layout is both functional and inviting, with a den that’s perfect for a home office or guest space. Enjoy stunning sunset views overlooking the escarpment and west Hamilton skyline. Just steps from the vibrant shops and dining on Locke and James Streets, and close to transit, trails, and more. A prime opportunity for professionals, first-time buyers, or investors alike. (id:8999)
2490 St Anns Road
St. Anns, Ontario
St. Anns is calling in the heart of West Lincoln. This quant hamlet is its own little community of your future friends and family. Close to twenty mile creek to do a little fishing, a few minute drive to Smithville for all your amenities. This home has a story to tell and is waiting for the new owner to make new memories. Come make this family sized home yours with your own personal touches ! Great space for a growing family, fabulous yard and and an amazing workshop to tinker or store your toys in. Updated furnace and quick closing available! (id:8999)
50 West 4th Street
Hamilton, Ontario
Incredible Opportunity Just Steps from Mohawk College! Whether you're a first-time buyer or a savvy investor, this bright home is bursting with potential! Move right in and enjoy the main level while generating income from the basement with its separate entrance — perfect for student rentals or a future in-law suite. With a recent home inspection showing great results, major drywall repairs and fresh paint just completed on the main floor, all the hard work is done for you! Nestled in a quiet, family-friendly neighbourhood near schools, St. Joe’s Hospital, transit, and major highways, this location truly has it all. The huge backyard offers plenty of space to relax, play, or even explore the possibility of a future garden suite . Don’t miss out on this exciting chance to own a versatile home in one of Hamilton’s most convenient pockets! (id:8999)
125 Bonaventure Drive Unit# 59
Hamilton, Ontario
Welcome to 125 Bonaventure Dr. Unit #59, a bright and spacious 3-bedroom, 2-bath townhome nestled in a quiet, family-friendly complex on Hamilton Mountain. This unit features a functional layout with large windows, a walk-out to a private, fenced-in yard, and an eat-in kitchen with plenty of storage. Upstairs offers 3 generously sized bedrooms and a full 4-piece bath. The finished basement adds extra living space — perfect for a rec room, home office, or gym. This well-managed condo community includes building insurance, water, exterior maintenance, and common elements. Conveniently located near schools, shopping, parks, transit, and highway access. Perfect for first-time buyers, investors, or anyone looking for affordable living in a prime location (id:8999)
71865 Sunview Avenue
Dashwood, Ontario
STUNNING LAKEFRONT COTTAGE COMPLETELY REBUILT IN 2023, CONVENIENTLY NESTLED BETWEEN GRAND BEND AND BAYFIELD, TURN-KEY PARADISE AWAITS! Backing directly onto Lake Huron between Grand Bend and Bayfield, this breathtaking 4 season cottage is the epitome of luxury and easy living. Vacation time is made simple here where EVERYTHING in the cottage is brand new. Designed for the ultimate experience combined with low-maintenance ownership, this 3-bedroom retreat features jaw-dropping sunsets and endless activities. There’s even a 12x10 foot fully insulated Bunkie (also built in 2023) perfect for the kids or weekend visitors along with a tree house play area and custom climbing centre. Back inside there’s 2 bathrooms, laundry and a luxurious kitchen featuring Cambria countertops, black stainless steel appliances, breakfast counter and beautiful white cabinetry with pot drawers and built in organization. The entire interior of this home is cladded in beautiful white-washed tongue and groove pine and every inch of the space exudes elegance and comfort. The stunning cathedral ceilings lead your eyes to mind-blowing lake-views. Outside, you’ll enjoy a large deck, fire pit, outdoor shower and steps down to your private beach with new double seawall, there’s lookout areas for endless relaxation and the best beach & water recreation you could imagine. Furniture is negotiable, making this a true turn-key opportunity. (id:8999)
112 King Street E Unit# 506
Hamilton, Ontario
Experience luxury living in the iconic Royal Connaught, a historic gem in the heart of downtownHamilton. This stunning 2-bedroom, 2-bathroom condo offers a perfect blend of elegance and modern convenience and boasts a range of upgrades that elevate its charm and functionality. The unit comes with beautifully upgraded lighting throughout and 2 locker units for ample space and practicality. Soaring ceilings and expansive windows flood the space with natural light, highlighting the sleek finishes and open-concept layout. The kitchen boasts quartz countertops, upgraded custom cabinets providing ample storage with a contemporary design, stainless steel appliances, and a breakfast bar, ideal for entertaining. The spacious primary bedroom features a walk-in closet and a spa-like ensuite. Enjoy breathtaking city views from your Juliette balcony or take advantage of the buildings world-class amenities, including a fitness center, media room, and rooftop terrace. With shops, dining, and transit just steps away, this is urban living at its finest.Whether you're a professional, down sizer, or investor, this exclusive residence offers unparalleled sophistication in a landmark setting. Don't miss your chance to own a piece of Hamiltons history! (id:8999)
208 Picton Street E
Hamilton, Ontario
Welcome to this stunning, renovated semi-detached bungalow located in one of Hamilton’s most desirable areas, just steps from Bayfront Park, Pier 4 Park, and the West Harbour GO Station. This versatile property features 4 bedrooms, 2 kitchens, and 2 full bathrooms, with a separate walk-up basement and private entrance, making it an ideal investment or multi-generational living opportunity. The main floor and basement are currently rented as two separate units. Additional highlights include a private driveway, a single-car garage, and a deep 146-foot lot with plenty of outdoor space. Enjoy the convenience of nearby amenities, parks, and waterfront living. (id:8999)
177 Myers Lane
Ancaster, Ontario
Beautifully Renovated Freehold Townhouse in Prime Ancaster Location – Move-In Ready! Welcome to this stunning, fully updated townhouse located in desirable Ancaster, just steps from all amenities including shops, restaurants, parks, and top-rated schools. This turnkey home offers modern living at its finest, with 2 full bathrooms, 2 convenient half baths, and a lovely, finished basement – perfect for a family room, home office, or guest suite. From top to bottom, this home has been completely reimagined with stylish finishes and thoughtful details throughout. The open-concept main floor features updated flooring, a fresh designer palette, and a bright, airy layout ideal for both entertaining and everyday living. Upstairs, you'll find generously sized bedrooms and beautifully updated bathrooms. The primary suite boasts a private ensuite and plenty of closet space. Additional features include a modern kitchen with sleek cabinetry and stainless steel appliances, finished basement with a powder room and versatile space, a private backyard with retractable awning and attached garage. This home is truly move-in ready – all that’s missing is you. Don’t miss your chance to own a stylish, low-maintenance home in one of Ancaster’s most desirable communities. (id:8999)
662 Harriet Street
Welland, Ontario
Nestled in Welland's Lincoln/Crowland neighborhood, this charming detached bungalow features over 2,000 square feet of versatile living space on a large 65' lot. The main level showcases an open-concept living and dining area, perfect for gatherings and everyday living. With 3+1 bedrooms and 1+1 bathrooms, this home provides ample room for family and guests. The basement, with its own separate entrance and a standout feature, includes a second kitchen, a spacious rec room complete with a cozy fireplace, and an additional bedroom with laundry access. Outside, the fenced backyard includes a built-in portico bar, a generous deck, and green space, presenting potential for customization to suit your outdoor needs. Parking is a breeze with a single detached garage and room for four additional vehicles. Whether you’re seeking multigenerational potential or extra room to grow, this home combines many recent updates, comfort, practicality, and a touch of charm in a sought-after Welland location. (id:8999)
19 Violet Street
St. Catharines, Ontario
Welcome to 19 Violet Street, St. Catharines This beautiful home offers 3 spacious bedrooms, 2.5 bathrooms, and a thoughtfully designed layout ideal for families. Step inside to discover a bright and airy open-concept main floor with 9ft ceilings, large windows, and premium finishes throughout. The chef-inspired kitchen with a large island for gatherings flows seamlessly into the dining and living areas, creating a welcoming space for entertaining or relaxing with family. Upstairs, you'll find three generously sized bedrooms, including a luxurious primary suite complete with a walk-in closet and a spa-like ensuite bath. Other highlights include a main floor powder room, second-floor laundry, and a full basement ready for your personal touch. Situated in the heart of Martindale, you're minutes from schools, shopping, dining, and convenient highway access. This is a rare opportunity to own a home in an established, high-demand area. (id:8999)
17 Robinson Road
Georgetown, Ontario
Located in South Georgetown, this home is a beautifully updated 3+1 bedroom, 4 bathroom detached home that offers both elegance and functionality. The main floor features a spacious kitchen with granite countertops and backsplash, natural stone and hardwood flooring throughout, as well as a formal dining room. The great room features soaring 22-foot ceilings, large windows that flood the space with natural light. and a gas fireplace. Upstairs. the primary bedroom features a walk-in closet and a 4pc ensuite. The finished basement includes a recreation room with a wet bar, 1 3pc bathroom, and a fourth bedroom. Outside, the backyard offers a serene setting with a charming stone patio, a sprinkler system, and plenty of space for entertaining. This home includes numerous upgrades throughout and is ideal for families. It's also conveniently located within walking distance to schools, parks, and shopping. A couple photos have been virtually staged. (id:8999)
3 Mcnab Drive
Welland, Ontario
Welcome to this beautiful 3-bedroom, 1.5-bathroom bungalow nestled in the quiet, family-friendly Prince Charles neighbourhood. This home offers a perfect blend of comfort, charm, and potential ideal for first-time buyers, downsizers, or anyone seeking a peaceful retreat. Step inside to find a warm and inviting layout featuring three well-sized bedrooms, a bright living area, newly renovated 3- piece bathroom (2023), and a functional newly renovated kitchen (2023) with beautiful quartz countertops. Enjoy the outdoors in the spacious backyard perfect for gardening enthusiasts and relaxing in your own private green space. The spacious, partially finished basement adds incredible versatility with a separate entrance, offering plenty of room for extra living space, a home office, recreation room, or future guest suite equipped with a half bathroom for convenience. With its quiet location, generous yard, and great bones, this bungalow is full of potential and ready to welcome you home. (id:8999)
100 Bronte Road Unit# 214
Oakville, Ontario
This rare offering in the symbolic StoneBoat Quay, is ready for enjoyment for those seeking the Bronte harbour front lifestyle and the best that Oakville has to offer. The home features an oversized floor plan, meticulously maintained and upgraded with fine modern finishes that brighten and add vibrancy to the space. An elegant and cozy setting for lakeside lifestyle. The heart of the home, the kitchen featuring freshly appointed granite counters and a walnut bar top, flows into the home creating a seamless and open living experience, perfect for entertaining a few or many. The sunken balcony can be accessed from both the living room and large master suite offering a completely private and romantic outdoor space to take in the sights and sounds of exciting Bronte.The building features a private access outdoor seating area waterside, for exclusive use by residents to relax and watch boats drift in and out of the marina. Iconic 100 Bronte, StoneBoat Quay, leads directly to the marina, offering access to cherished Bronte pastimes like kayaking and waterfront exploration. This special residence is conveniently located across the street from the famous Plank Tapas eatery and other emblematic restaurants and patios, steps away from the energetic Bronte farmers market which happens weekly, direct access to the beach, moments from Bronte Go Station and major highway anchors. This home promises a truly luxurious lakeside lifestyle experience. (id:8999)

