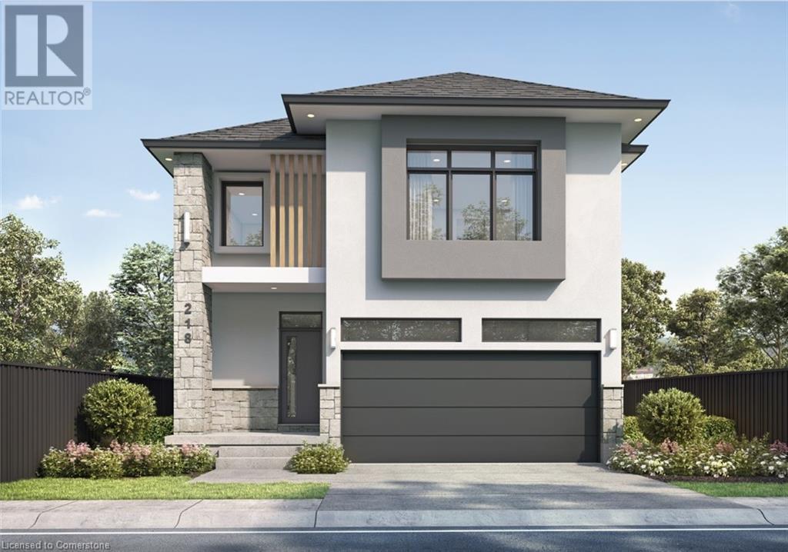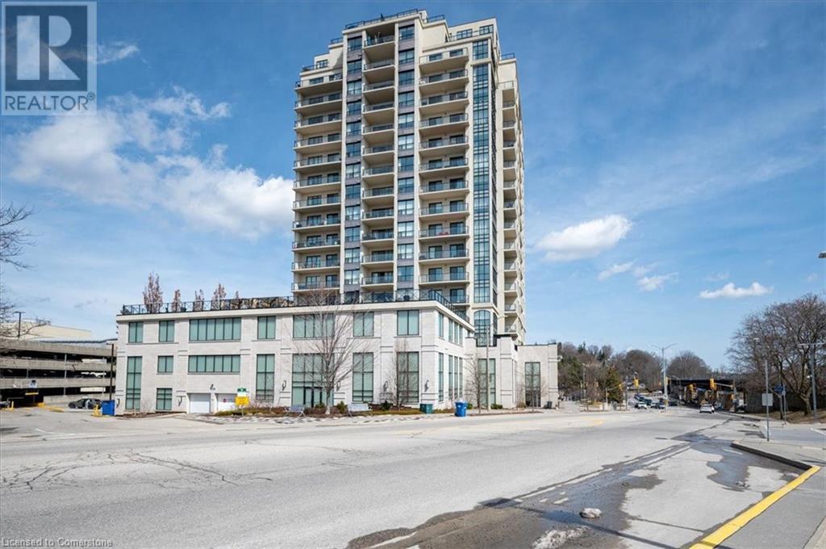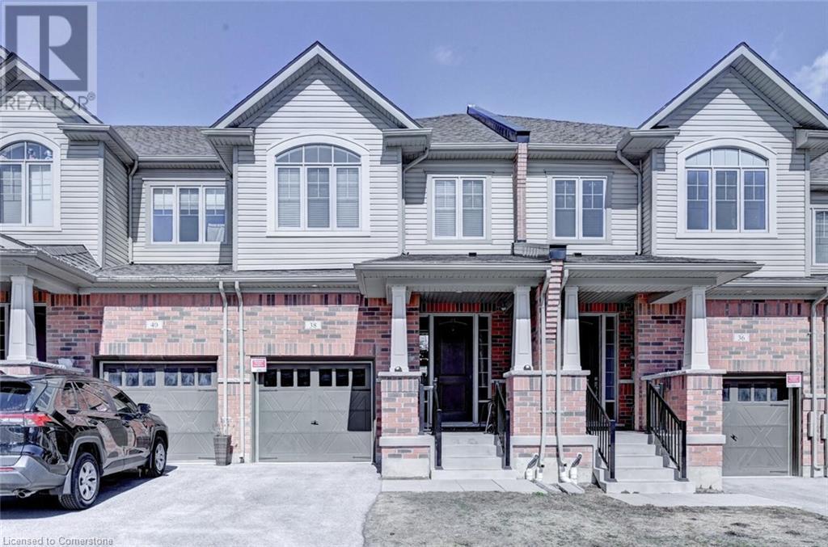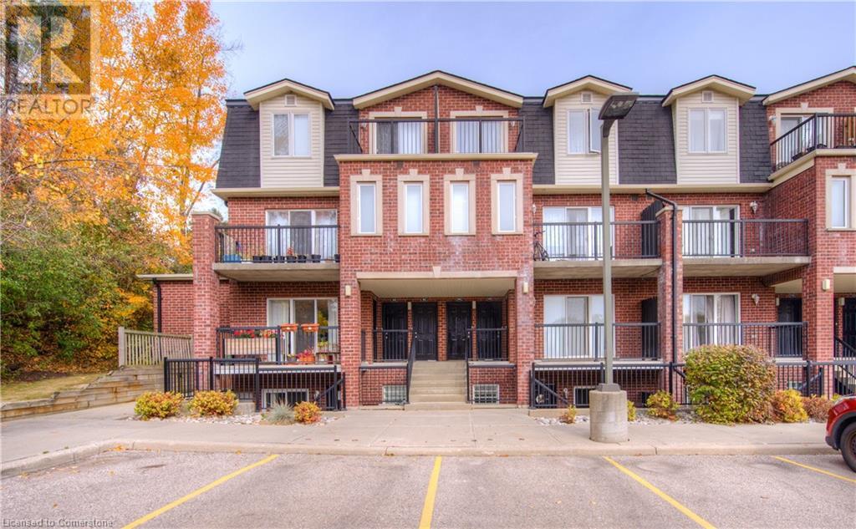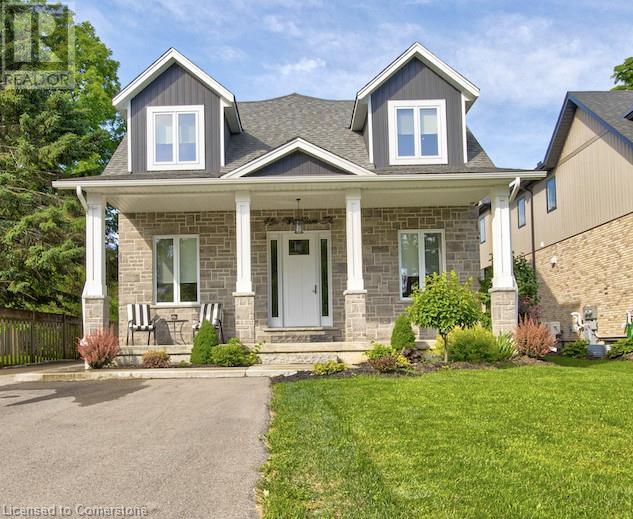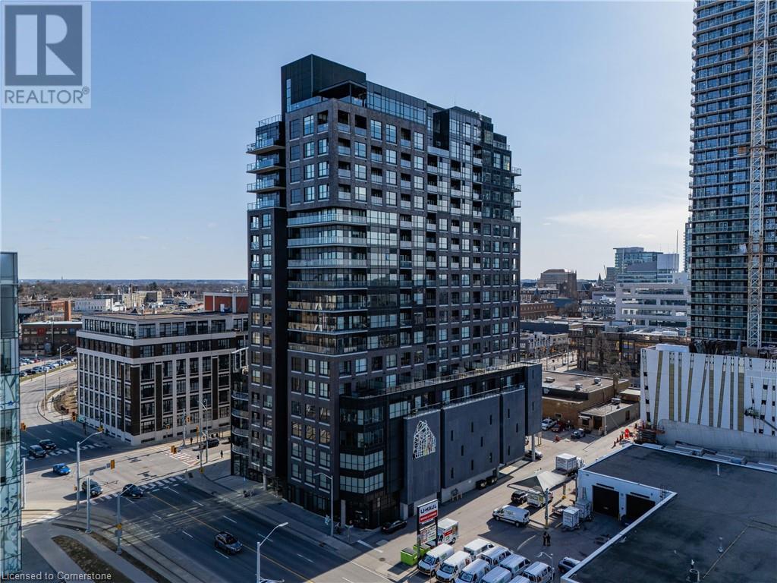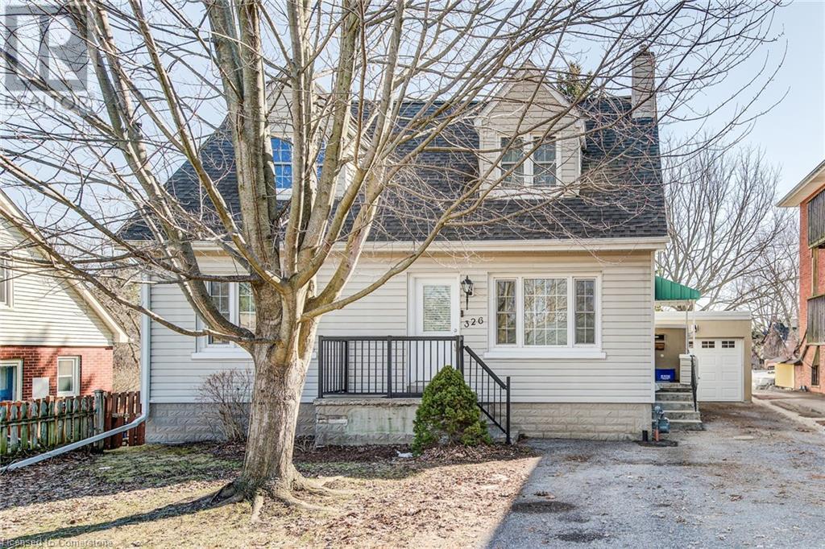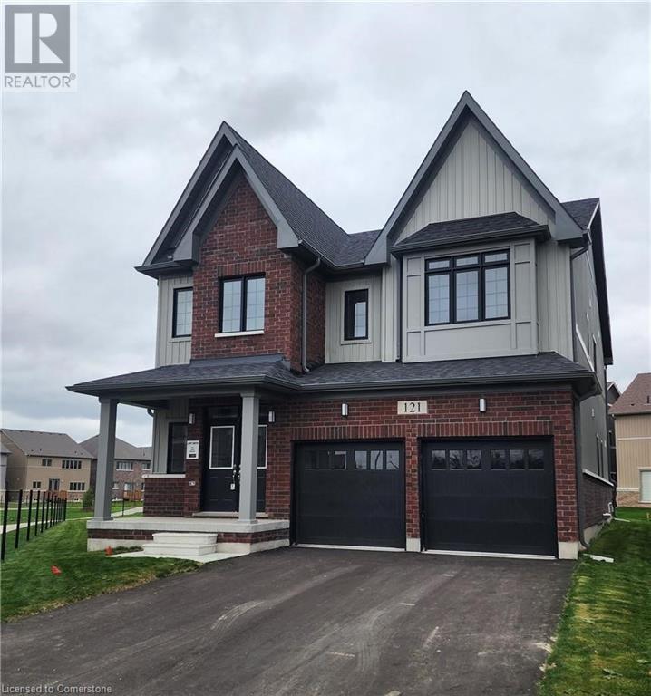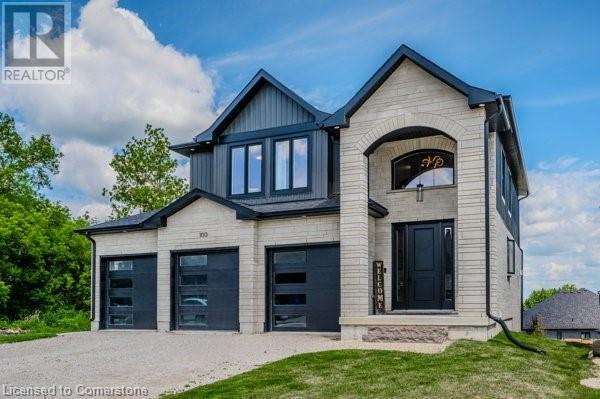504 Green Gate Boulevard
Cambridge, Ontario
MOFFAT CREEK - Discover your dream home in the highly desirable Moffat Creek community. These stunning detached homes offer 4 and 3-bedroom models, 2.5 bathrooms, and an ideal blend of contemporary design and everyday practicality. Step inside this Hibiscus A end-model offering an open-concept, carpet-free main floor with soaring 9-foot ceilings, creating an inviting, light-filled space. The chef-inspired kitchen features quartz countertops, a spacious island with an extended bar, ample storage for all your culinary needs, open to the living room and dining room with a walkout. Upstairs, the primary suite is a private oasis, complete with a spacious walk-in closet and a luxurious 3pc ensuite. Thoughtfully designed, the second floor also includes the convenience of upstairs laundry to simplify your daily routine. Enjoy the perfect balance of peaceful living and urban convenience. Tucked in a community next to an undeveloped forest, offering access to scenic walking trails and tranquil green spaces, providing a serene escape from the everyday hustle. With incredible standard finishes and exceptional craftsmanship from trusted builder Ridgeview Homes—Waterloo Region's Home Builder of 2020-2021—this is modern living at its best. Located in a desirable growing family-friendly neighbourhood in East Galt, steps to Green Gate Park, close to schools & Valens Lake Conservation Area. Only a 4-minute drive to Highway 8 & 11 minutes to Highway 401. **Limited time $5,000 Design Dollars & Appliance Package for April**Lot premiums are in addition to, if applicable – please see attached price sheet* (id:8999)
4 Bedroom
3 Bathroom
2,074 ft2
160 Macdonell Street Unit# 607
Guelph, Ontario
Downtown Guelph living meets refined comfort in this spacious 2-bedroom + den corner suite offering 1,388 sq ft of well-appointed living, including a generous balcony. Whether you're commuting via the GO Station just across the street, meeting clients over coffee downtown, or unwinding at the River Run Centre or nearby trails, this location blends lifestyle and accessibility with ease. Inside, you'll find granite countertops, stainless steel appliances, and rich hardwood flooring flowing through a light-filled, open-concept layout. The living area is anchored by a custom fireplace with built-ins, while floor-to-ceiling windows frame panoramic views of the city and river valley. The primary bedroom features a walk-in closet and private 3-pc ensuite, while the second bedroom is well-sized with access to the main 4-pc bath. The den is ideal for a home office, guest room, or quiet retreat, and the spacious balcony is perfect for morning coffees or evening wind-downs. You'll also appreciate the convenience of in-suite laundry. Set within the prestigious River House building, you'll also enjoy premium amenities including a rooftop terrace, fitness centre, guest suites, media and games rooms, library, and a beautifully appointed party room. A standout opportunity for those seeking space, style, and city convenience. (id:8999)
3 Bedroom
2 Bathroom
1,388 ft2
85 Bankside Drive Unit# E34
Kitchener, Ontario
Beautiful end corner unit, offers 3 spacious bedrooms, 3 bathrooms, comfort for the whole family, high ceilings, bright, airy and inviting. The unfinished basement is ready for you to customize, rough in bath. Extra owned parking space (E34) is a rare convenience you'll love. Steps from plazas shopping and schools, just minutes to the highway for stress free commuting. (id:8999)
3 Bedroom
3 Bathroom
1,360 ft2
38 Stonehill Avenue
Kitchener, Ontario
Welcome to this beautiful 3 bedrooms 4 bathrooms Executive Luxury freehold townhouse located in the most desirable Wallaceton Community of Huron Park in Kitchener. This gorgeous home is absolutely stunning and well-designed living Space. A spacious tiled foyer welcomes you to an open-concept design main floor with natural light flow in through oversized windows. 9-foot ceiling main floor and basement. The kitchen has an island with quartz countertops and stainless-steel appliances, overlook to a dining room and a living room with hardwood flooring and a beautiful electric fireplace. Staircase leads you to second floor with 3 good size bedrooms. The large primary bedroom features 9-foot cathedral ceilings, walk-in closets and a stunning 5-piece ensuite with spa-like shower and a free-standing tub. The second largest room has its own walk-in closet, sharing a 4-piece full bath with other bedroom. You will love the convenience that the laundry room brings you on this level. Large rec room with 9-foot ceiling completes the basement with a 3-piece bathroom. Wallaceton is a master-planned charming new community which will includes a new Indoor Recreation Complex at RBJ Schlegel Park 2 min walking distance, schools within short walking distance, a large centrally located park, new shopping plaza and more. (id:8999)
3 Bedroom
4 Bathroom
1,986 ft2
45 Cedarhill Crescent Unit# 10c
Kitchener, Ontario
Welcome home to 45 Cedar Hill Crescent, Unit #10C! Discover the perfect blend of style, comfort, and convenience in this updated, move-in-ready 1-bedroom, 1-bathroom condo. Whether you’re a first-time homebuyer, savvy investor, or looking to downsize, this home checks all the boxes. Step inside to an inviting open-concept layout, offering ample space to live and entertain. The private balcony overlooks the tranquil beauty of the Strasburg Woods Natural Area, providing a peaceful retreat for your morning coffee or a cozy evening with your favourite book. Located in a sought-after, family-friendly neighbourhood, this condo keeps you connected to all the essentials. Enjoy quick access to major highways, top-rated schools, shopping, public transit, and scenic parks and trails. Just a 5-minute drive away, McLennan Park awaits for outdoor adventures, while Conestoga College is nearby for convenience. This is your opportunity to experience condo living at its finest. Don’t wait—schedule your private tour today! (id:8999)
1 Bedroom
1 Bathroom
623 ft2
45a William Street
Ayr, Ontario
Discover an exceptional opportunity with this stunning property for sale—a custom-built duplex completed in 2019 that seamlessly combines modern living with investment potential. Spanning over 4000 square feet of living area, this beautifully designed residence features an inviting upper dwelling with an open-concept layout that flows effortlessly from a bright and airy living room to a stylish dining area, making it perfect for entertaining family and friends. The modern kitchen is a chef’s dream, equipped with high-end stainless steel appliances, elegant quartz countertops, and ample cabinetry, ensuring both functionality and style. The upper level boasts three spacious bedrooms, each bathed in natural light, including a luxurious master suite complete with a private ensuite bath, offering a tranquil retreat at the end of the day. The lower-level basement apartment, featuring its own private entrance, offers one bedroom and one bathroom, making it an ideal space for guests or an excellent rental unit to generate income. This cozy living space is adorned with contemporary finishes, creating an inviting atmosphere. The property also showcases a private outdoor oasis, perfect for hosting gatherings or simply relaxing in the fresh air. With separate utilities— including two furnaces, two AC units, and individual hydro meters for each unit—this home allows for hassle-free management and provides comfort for all residents. Additionally, a large detached garage offers ample space for vehicles, storage, or a workshop, catering to DIY enthusiasts. Located in a prime area with easy access to parks, shopping, dining, and excellent schools, this property not only meets the needs of multi-generational living but is also an excellent investment opportunity. Don’t miss this rare chance to secure a dream home that combines luxury, functionality, and potential—your ideal living and investment space awaits! (id:8999)
3 Bedroom
3 Bathroom
4,204 ft2
1 Victoria Street S Unit# 1202
Kitchener, Ontario
Welcome to this bright and spacious Condo in the sought after One Victoria St. high-rise in downtown Kitchener! Excellent opportunity for investors, working-professionals, and students. This one-bedroom open concept Condo has separate bedroom and living space with matching laminate flooring throughout. Kitchen comes with four built-in full size appliances, tons of cupboard space, and a double sink. Living room boasts floor to ceiling windows with built-in blinds and walk-out to open balcony. Private balcony faces West of the City to capture beautiful sunsets with room for a bistro table and chairs, or a couch to lounge in with friends. Bedroom also has floor-to-ceiling windows with one that opens, built-in blinds, double-sliding closet doors, and nook for a full-size dresser. The large windows provide lots of natural light and unobstructed panoramic views from the 12th floor giving lots of privacy. This unit has in-suite laundry with both full-size stacked washer and dryer. The 3-piece bathroom has a full-size walk-in shower with plenty of storage space and large mirror. One Victoria St. is centrally location in downtown Kitchener next to the Innovation District, UW’s Health Sciences Campus, and Google’s headquarters. It has access to the New ION Light-Rail system and is just walking distance to the GO Station. (id:8999)
1 Bedroom
1 Bathroom
577 ft2
326 Edwin Street
Kitchener, Ontario
This legal duplex is located on a quiet street near Breithaupt Park with its rec centre and trails but is also convenient to the expressway. The lower unit has two bedrooms on the main floor with an eat-in kitchen and separate living room with large windows. The basement features a spacious rec room as well as an additional two-piece bathroom. The upper unit has a separate side entrance and the rooms are large and open. There is plenty of parking with the double driveway and detached garage. The back yard is outstanding, having a 50 x 195 lot with patio area. Both units will be vacant on closing so you can set your own rents and select your own tenants or occupy one or both units yourself. (id:8999)
3 Bedroom
3 Bathroom
1,859 ft2
121 Day Street
Arthur, Ontario
Discover the Devon Model by Cachet Homes, a brand-new, never-lived-in home situated on a spacious lot in the growing community of Arthur. This 4-bedroom gem offers modern living at its finest with thoughtful design and finishes. The main floor boasts an open-concept layout, featuring a formal dining room, a cozy family room, and a bright living room complete with a gas fireplace. Perfect for entertaining or relaxing, the space is both stylish and functional, ready to accommodate your lifestyle. Upstairs, the home offers 4 well-appointed bedrooms. The primary suite features a private ensuite, while a secondary bedroom also has its own ensuite. The remaining two bedrooms share a convenient Jack-and-Jill washroom, perfect for families. An upstairs laundry room adds a practical touch to this efficient design. The unfinished basement with a 3-piece bathroom rough-in provides a blank canvas for you to create additional living space or a custom retreat tailored to your needs. Nestled in a new and vibrant neighborhood in Arthur, this home combines the charm of small-town living with the convenience of nearby amenities. Known for its family-friendly atmosphere, Arthur offers parks, trails, great schools, and a welcoming community that makes it the perfect place to call home. (id:8999)
4 Bedroom
4 Bathroom
2,811 ft2
1414 King Street E Unit# 1204
Kitchener, Ontario
Enjoy the view from your THREE bedroom approx 1100 square foot, PENTHOUSE suite and relax in the natural light streaming through the windows. Unit 1204 offers plenty of living space with room for guests, hobbies and cherished belongings. Eastwood Condominiums is community oriented, sophisticated, and a blend of luxury and maintenance free living. This spectacular top level unit offers one of the largest floor plans in the building, in-suite laundry, a walk-in shower, and upgraded kitchen cabinets. With a flexible layout to meet all your needs, this space is truly a blank canvas that awaits your layout and vision. The custom window coverings offer both privacy and elegance as you can't help feel swept away by the grand nature of the floor to ceiling windows. The views are unmatched from any other unit in the building. An owned parking spot in a heated underground garage and a large owned storage locker in a secure space are all included. Ready to welcome you, this unit is move in ready! Condo fees include utilities, social events, and amenities like bowling, shuffleboard, billiards, woodworking room, library, exercise classes, access to the party room where you can seamlessly host family and friends. Perfectly situated in a convenient Kitchener location close to the highway, you can venture across the street to beautiful Rockway Gardens and enjoy the scenery, special events and food or head downtown and appreciate the vibrancy of city living. There is something for everyone and it truly is the most impressive space to call home. Call to book your showing today. (id:8999)
3 Bedroom
1 Bathroom
1,088 ft2
265 Westcourt Place Unit# 203
Waterloo, Ontario
Step into luxury living with this spectacular 2-bedroom, 2-bathroom condo in the heart of Waterloo! Nestled on the second floor, this expansive 1,479 sqft gem is the largest 2-bedroom floor plan in the building and has been beautifully upgraded with discerning taste and quality. You’ll love the bright, open feel of the sun-drenched 31-foot enclosed sun porch, complete with floor-to-ceiling windows and triple-pane opening - perfect for sipping morning coffee or relaxing with a good book. Sun shades on all windows let you adjust the ambiance on hot days, keeping things cool and comfortable while providing complete privacy. The kitchen is a chef’s dream! Thoughtfully expanded with granite countertops, sleek cabinetry, and an impressive amount of counter space, this kitchen stands out, giving you extra room to cook and entertain. The primary suite offers a serene escape with its own renovated ensuite featuring a stunning wall-to-wall shower. The second bathroom has been tastefully upgraded as well, complete with a spacious vanity and a relaxing tub. This unit doesn’t skimp on details - from the custom California blinds and built-in mahogany bookcase to the new wood and vinyl floors, crown molding, and stylish baseboards, every inch exudes elegance and sophistication. With an oversized dining room, perfect for family gatherings or quiet dinners, and a $831 condo fee that includes hassle-free maintenance, this condo is designed for easy, refined living. If you’re looking for a spacious, upscale home in a prime Waterloo location, this is the one! (id:8999)
2 Bedroom
2 Bathroom
1,479 ft2
100 Pugh Street
Milverton, Ontario
Bright and spacious 3 bedroom boasting almost 2900 sqft of total living space, 3.5 bath home with a fully finished walk out basement nestled in the growing community of Milverton. This lovely, almost new home boasts a heated 3 car garage with main floor 9ft ceilings, open concept kitchen with a butlers pantry, hardwood/ceramics and custom back splash. 2 gas fire places with 2nd floor laundry and bonus nook add to the 2nd floor charm. Master ensuite with walk in closets for him and her allow for ample space for all your clothing. This home is close to many amenities. Don't miss out. (id:8999)
3 Bedroom
3 Bathroom
2,897 ft2

