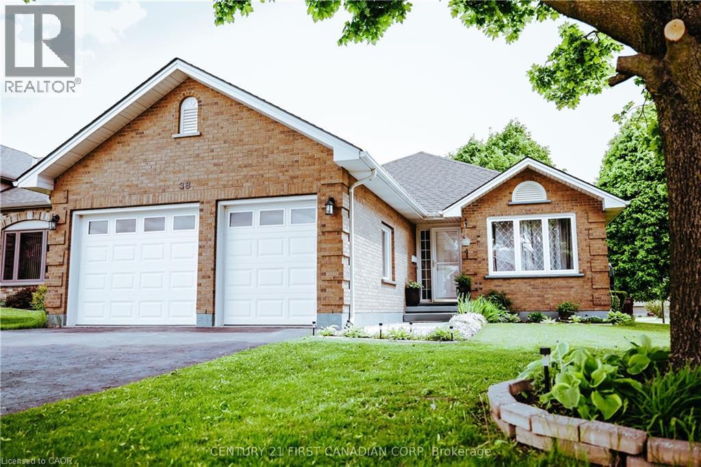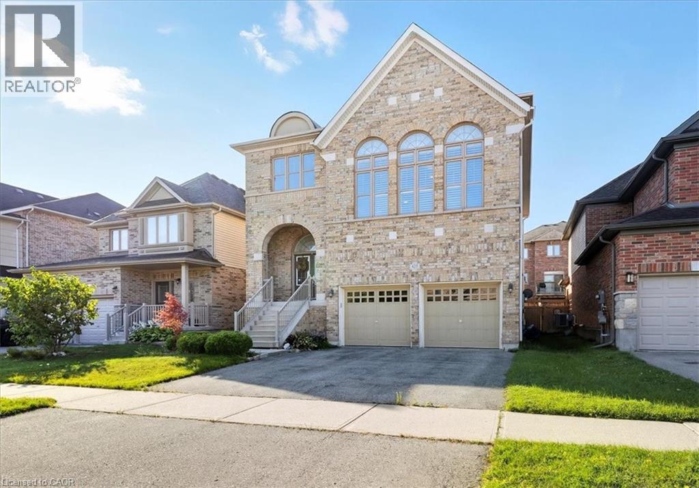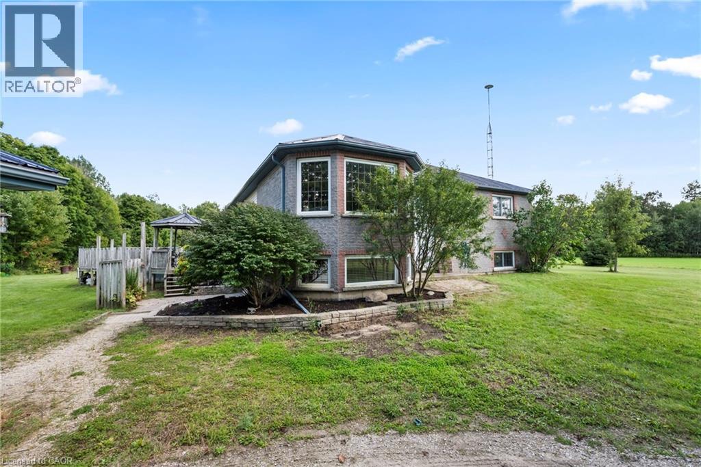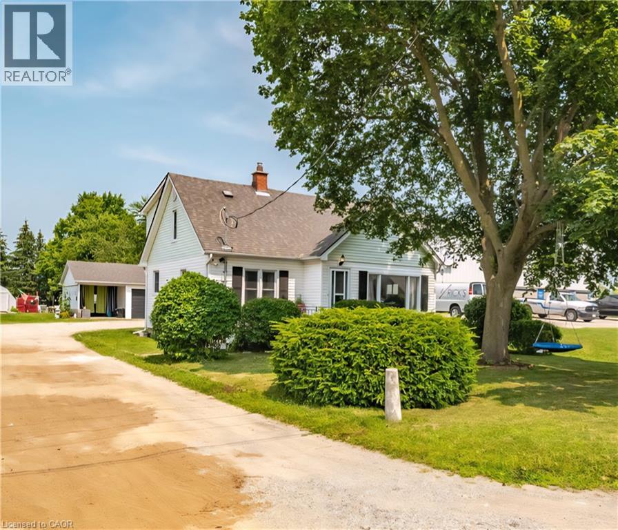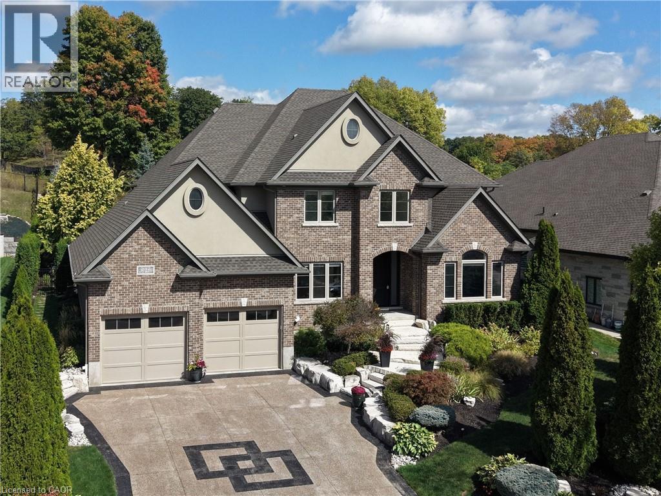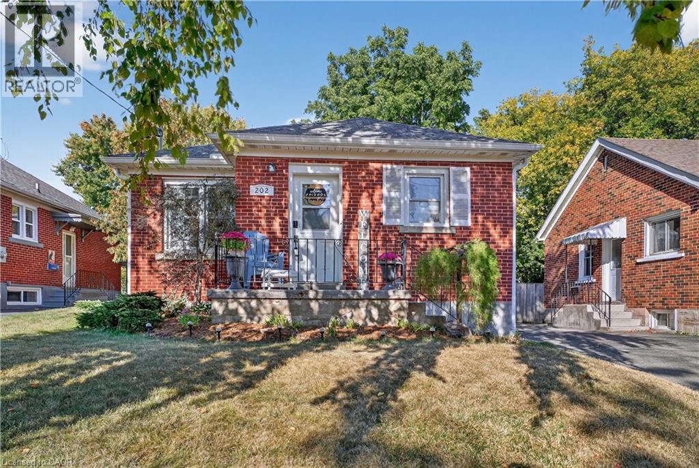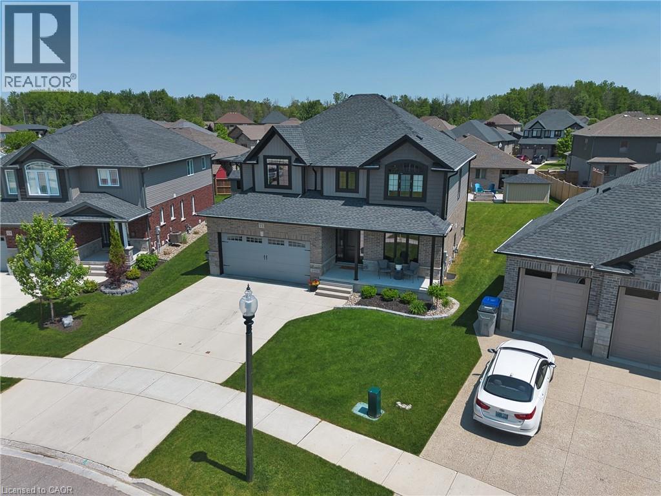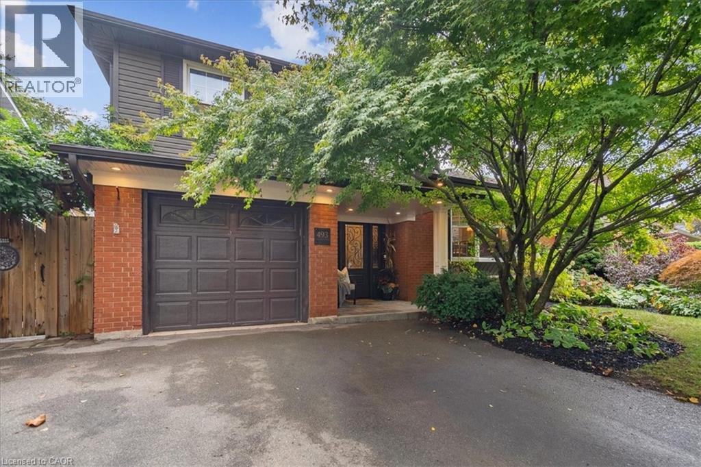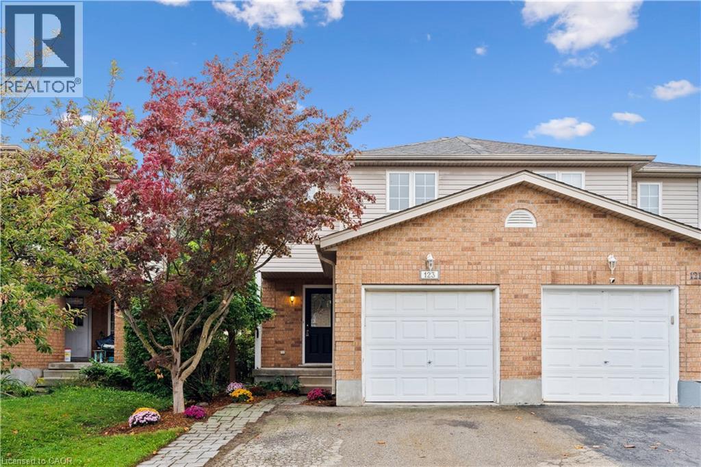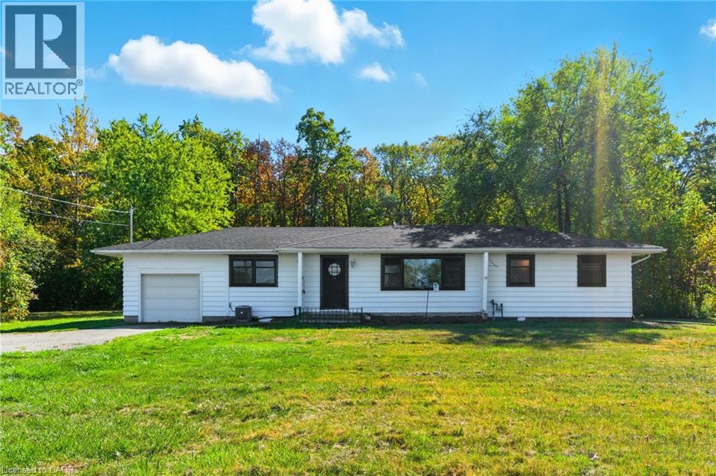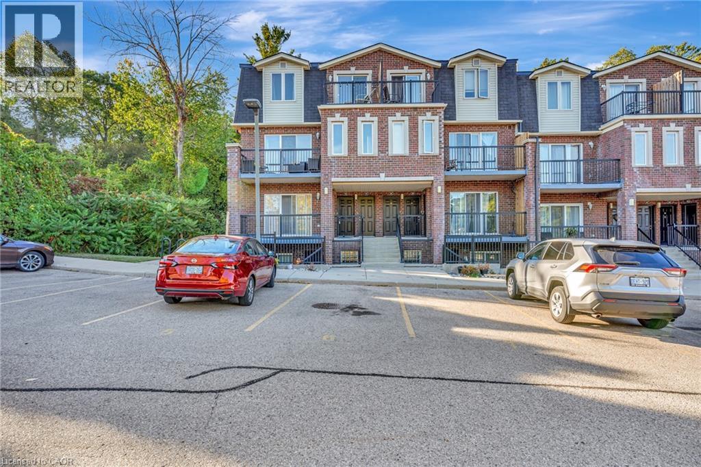38 St. Michael's Street
Delhi, Ontario
Welcome home to this cozy 3+1 bedroom, 2 bathroom bungalow nestled in a newer Delhi neighbourhood—an excellent choice for families and first-time buyers. The bright open-concept layout makes it easy to gather and create lasting memories, with three main-floor bedrooms offering plenty of space for kids, guests, or a home office. The partially finished basement with bath room rough-in is ready for your personal touch, whether that’s a rec room, playroom, or extra living space. It can easily fit any growing family's needs. With the inclusion of a 1.5 car garage, it provides more ample storage or space for tools and workbench. The property also features a generous backyard perfect for BBQs, kids’ activities, and quiet evenings, this home offers both comfort and convenience. All set within a welcoming small-town community, just minutes from Delhi’s local schools, shops, and amenities. (id:8999)
425 Rideau River Street
Waterloo, Ontario
Welcome to 425 Rideau River St in Waterloo, a spacious 3,500+ square-foot home that perfectly blends modern comfort with family-friendly design. This four-bedroom, three-and-a-half-bath property features an inviting main floor with an open-concept dining and family area, flowing into a well-appointed kitchen. Some living areas have been virtually staged to show the possibilities. The kitchen boasts a wraparound breakfast bar and a cozy eat-in nook that can comfortably seat six, perfect for morning gatherings or casual family meals. Just a half-level above, you’ll find a versatile bonus space—whether you envision it as a great room, a playroom, or a den, this area offers endless possibilities. Tucked in the quiet, family friendly Conservation Meadows, this home is still close to great schools and amenities. With ample space and a flexible layout, 425 Rideau River is ready to welcome you home. (id:8999)
8893 School Road 7
Palmerston, Ontario
This 2+2 raised bungalow is situated on .84 of an acre of land and offers plenty of peace and tranquility. This will appointed layout has 2 bedrooms on the main floor with 2 on the lower level plus 2 full bathrooms, which is ideal for everyday living. The main floor offers a roughed in kitchen which allows you to customize your space for all your culinary desires, while a fully equipped kitchen in the lower level provides additional functionality. The bright and spacious living spaces are complemented by large windows that invite in plenty of natural light. Surround by lush greenery and farm fields this home is the perfect place to getaway and unwind from the busy hustle and bustle of everyday life. Come and make this home your own private oasis. (id:8999)
47 Irving Drive Drive
Norwich, Ontario
Welcome to this inviting 3-bedroom, 2-bath bungalow nestled in the charming small town of Norwich, Ontario. From the moment you arrive, you’ll notice the peaceful surroundings and the welcoming curb appeal that set the tone for this lovely home. Step inside to a bright and functional layout, offering a spacious living area perfect for relaxing evenings or gathering with family and friends. The kitchen is a true highlight, complete with stainless steel appliances, ample cabinetry, and a practical design that makes meal prep both easy and enjoyable. The home features three comfortable bedrooms, including a generous primary suite with a walk in closet and ensuite. A second full bathroom provides convenience for family and guests alike. Thoughtful details throughout ensure both comfort and functionality, making this home move-in ready. Adding to its appeal, the property includes a spacious garage, perfect for extra storage, a workshop, or hobby space. The double wide driveway has parking for up to 4 vehicles. The backyard offers plenty of space for gardening, entertaining, or simply enjoying the outdoors in a quiet, small-town setting. Set in a welcoming community known for its tree-lined streets, friendly neighbours, and relaxed pace of life, Norwich offers the best of small-town living while still being close to larger centres for work, shopping, and amenities. Whether you’re enjoying a stroll downtown, connecting with the local community, or simply unwinding at home, you’ll love the charm and lifestyle this location provides. This bungalow is the perfect choice for first-time buyers, those looking to downsize, or anyone just starting out. With a wonderful blend of comfort, practicality, and small-town charm, this Norwich home is ready to welcome you. (id:8999)
509 Queensway W
Simcoe, Ontario
Country Living Within City Limits! Welcome to this well-maintained, 5 bedroom(3+2), 2 full bathroom home situated on a generous 0.33-acre lot —offering the perfect mix of rural charm and city convenience. Featuring updated windows, doors, faucets, central A/C, 200 amp electrical panel, hardwood floors, stainless steel appliances and a spacious layout, this home is move-in ready with flexible closing available. Outside, enjoy a large detached partially insulated garage with hydro and lots of storage, additional carport(great hot tub area), chicken coup, small pond and connection to city sewer—no septic to worry about! Located within city limits, this property delivers the privacy of a country setting while staying close to schools, shops, and amenities. A rare find—don’t miss this opportunity! (id:8999)
237 River Birch Street
Kitchener, Ontario
Welcome to 237 River Birch— in prestigious Hidden Valley. This custom home combines luxury finishings with warm, inviting spaces set off by a stunning landscape that surrounds the home. Inside this gorgeous estate home, find newly installed white maple engineered hardwood flowing seamlessly throughout the main and second floors, setting a bright but elegant tone.The chef’s kitchen showcases fresh and elegant quartz countertops, high-end appliances, and a custom quartz dining table in the eat-in area. The adjacent living room features a new stone wrapped fireplace with custom built-ins and panoramic views of the breathtaking backyard. Upstairs, the primary suite offers a spacious custom walk-in closet and a newly updated spa-style en-suite. Two additional bedrooms each enjoy their own walk-in closets and private ensuites. The lower level, warmed by in-floor heating, provides a versatile space: an ample rec room with a fireplace, a craft or game area, a gym with direct garage access, and a fourth bedroom. The extra-wide, high-ceiling double garage easily accommodates three vehicles in tandem with generous ceiling height-ideal for a car lift and ample built in storage. Step outside to your covered deck to view the private gardens which cascade down Hidden Valley’s glacial esker. The meticulously landscaped grounds include a tranquil brook, pristine saltwater pool, covered deck, pavilion, and a built-in gas BBQ with a large outdoor firepit—perfect for entertaining or quiet evenings. Modern sophistication meets everyday comfort—welcome home to 237 River Birch (id:8999)
202 Bedford Road
Kitchener, Ontario
Welcome to 202 Bedford Rd, Kitchener – a home that’s as charming as it is versatile! This 2+2 bedroom, 2 bathroom home is cute as a button, with an updated fresh white kitchen that makes cooking feel bright and cheerful. On the main floor, you’ll find two cozy bedrooms and a large living room at the back of the home, perfect for movie nights or gathering with friends. From here, step right out to the patio and enjoy a spacious fenced backyard – whether it’s a BBQ, a cozy fire, or just relaxing with family, this yard has room for it all. There’s even a shed with loads of storage for your tools and toys. Head downstairs and you’ll discover a separate entrance, making this level ideal for an in-law suite, or a spot for older kids to have their own hangout. With two more bedrooms and lots of room to add a kitchen, the possibilities are endless! Both the upstairs space and the downstairs space have 2 entrances which make it very easy for a multi generational family to enjoy their own space here. The location is a dream – you’re within walking distance to Rockway Golf Course, the Kitchener Market, and the LRT, plus just a quick drive to the expressway for easy commuting. And here’s the bonus: this home comes with a solar contract until 2038, paying out 31 cents per kilowatt hour. That’s about $1,200–$1,500 a year back in your pocket – a great way to offset your monthly bills! (id:8999)
71 Forbes Crescent
Listowel, Ontario
The upgrades are endless in this beautifully finished 2-storey home, set on a premium pie-shaped lot in one of Listowel’s most desirable crescents. Hardwood flooring throughout the main floor and upper hallway, a hardwood staircase, custom lighting, extended kitchen cabinetry to the ceiling, under-cabinet lighting, granite countertops in the kitchen, and quartz in all bathrooms are just a few of the thoughtful features that set this home apart. With over 2,500 sq ft, the home offers a bright, functional layout featuring KitchenAid appliances, a walk-in pantry, formal dining room, and main floor laundry. The spacious great room with a gas fireplace opens onto a 25’ x 16’ deck, ideal for entertaining or relaxing outdoors. Upstairs, the primary suite features his-and-hers walk-in closets and a 5-piece ensuite with a fully enclosed glass shower, while the main bathroom offers a double vanity—perfect for busy mornings. Three additional bedrooms provide flexible space for family, guests, or a home office. Finished with an oversized two-car garage, a stamped concrete front porch, and countless upgrades throughout, this home offers move-in-ready comfort with the opportunity to make it your own. Book your private showing today! (id:8999)
493 Donegal Drive
Burlington, Ontario
Stunning Home in Prime Southeast Burlington Location – Gourmet Kitchen & Backyard Oasis! Nestled on a quiet, tree-lined street in one of Southeast Burlington’s most desirable and convenient neighborhoods, this beautifully maintained home offers the perfect blend of luxury, comfort, and lifestyle. Step into the heart of the home—a huge, professionally designed gourmet kitchen that’s a chef’s dream! Featuring a large center island, a custom handmade copper sink imported from Mexico, three built-in ovens, built-in microwave, built-in bar fridge, and stainless steel appliances—all included. The kitchen is fully open-concept to a spacious dining area, highlighted by a beautiful bay window and flooded with natural light—perfect for hosting dinner parties or enjoying family meals in style. The home offers 4 spacious bedrooms, with the 4th bedroom on the main level currently being used as a home office—ideal for working from home or accommodating guests. Enjoy outdoor living at its finest in the private backyard oasis, complete with a large deck, covered pergola, outdoor cooking and dining area, a mature magnolia tree, and a charming pear tree—a true escape in every season. Located within walking distance of elementary and high schools, public parks, shopping plaza, community pool, public transit, and the shores of Lake Ontario, the location offers unbeatable convenience and lifestyle. Storage is never an issue with an attached garage, backyard shed, utility room, and a huge crawl space in the basement, providing plenty of room for seasonal items and more. This home truly checks all the boxes—a gourmet open-concept kitchen, a sunlit dining space, a serene backyard retreat, a family-friendly neighborhood, and exceptional walkability. Don’t miss this rare opportunity to own in one of Burlington’s most sought-after areas! Book your private showing today! (id:8999)
123 Stephanie Drive
Guelph, Ontario
This 3 bedroom semi-detached home is the perfect opportunity for first time buyers to get into the market! Finished on all three levels, this home has plenty of space for the whole family. Freshly painted throughout and new carpet on the upper level make this home move-in ready while still leaving room for you to make it your own. There is a convenient attached garage, 3 pc. bath in the basement and ample cupboard and closet space. The yard is fenced and has a patio to enjoy in the summer months. This home is close to public transit, shopping, banking, schools and parks. Come see it today! (id:8999)
2949 Garrison Road
Ridgeway, Ontario
Incredible opportunity with nearly 3 acres of land and over 500 feet of frontage on a major road, ideally located between downtown Ridgeway and Fort Erie. This rare parcel offers outstanding development potential with possibilities for a subdivision, townhouses, or even a new road allowance behind the property. Buyers are responsible for their own due diligence regarding zoning, permitted uses, and approvals with the Town of Fort Erie and NPCA. Enhancing the value is a fully renovated 3-bedroom, 1-bath bungalow, featuring an open-concept kitchen with quartz countertops, centre island, and stainless steel appliances, plus a sunroom and an attached heated garage. The tree-lined lot offers a tranquil country feel with unbeatable convenience, just minutes from sandy beaches, restaurants, breweries, and community amenities. Located on a school bus route, this property is ideal for those seeking a serene rural home, long-term investment, or both. With existing income potential and significant future upside, this is a must-see opportunity. (id:8999)
45 Cedarhill Crescent Unit# 1d
Kitchener, Ontario
Welcome to 1D -45 Cedarhill cres, an updated end unit 2 story townhome with 3 private balconies and backing onto trees with exclusive parking right outside the door. Inside you'll find the carpet free main floor with new laminate flooring and fresh paint throughout, a well laid out kitchen with breakfast bar overlooking the dining room and sliding doors to main floor balcony, a bright 3 pce bath and storage space. Upstairs is open and cheery with ample natural light, and with a cozy living room and more sliders to your large back deck overlooking the serene forest. The expansive upper floor also features in suite laundry, 3 good sized bedroom including the master with cheater ensuite and 2nd bedroom with its own balcony. Condo fees cover all exterior maintenance including roof, windows and balconies as well as water, building insurance and more. Located centrally in the lovely Country Hills neighbourhood with close access to shopping, restaurants, highway, schools and much more! (id:8999)

