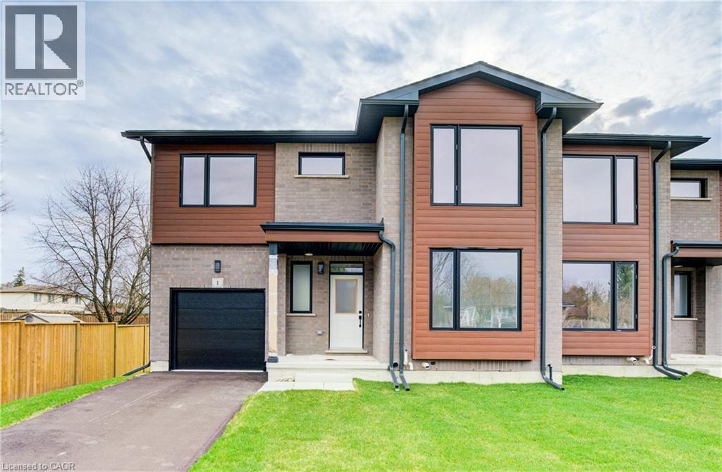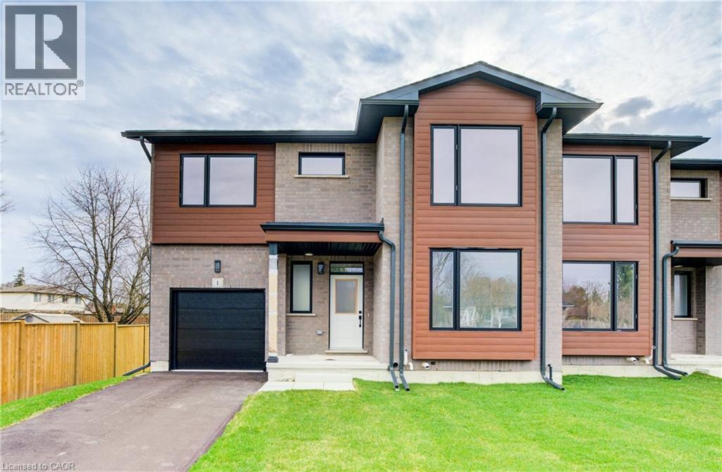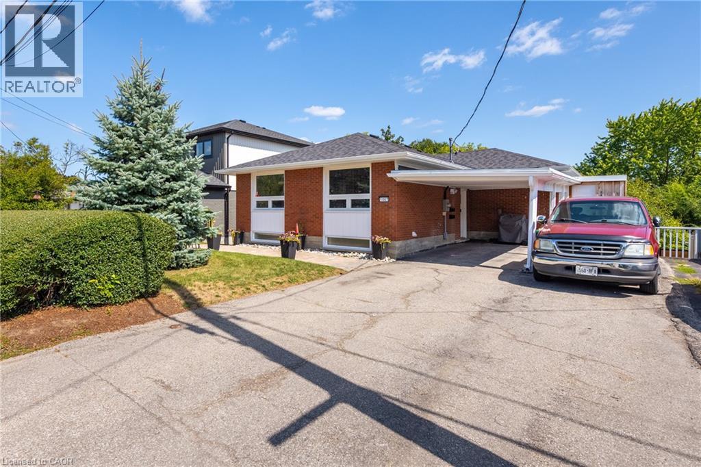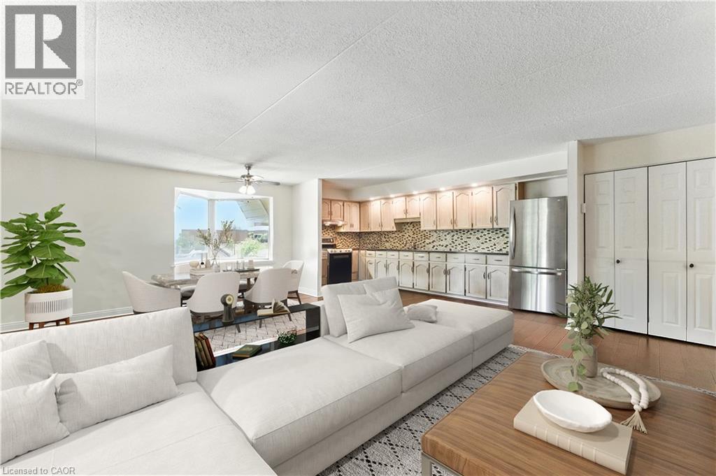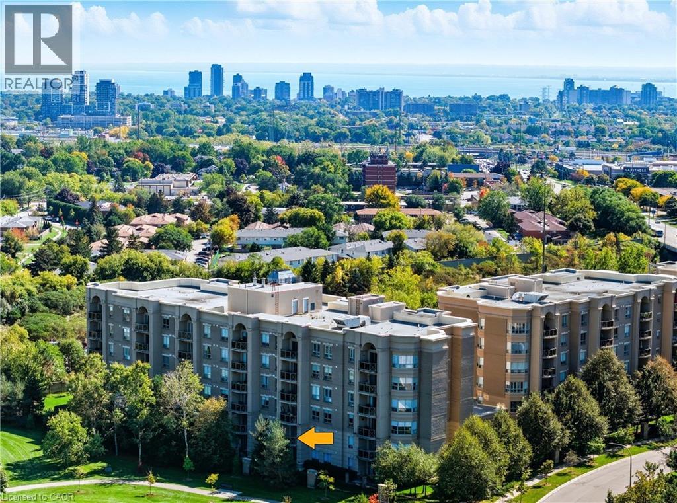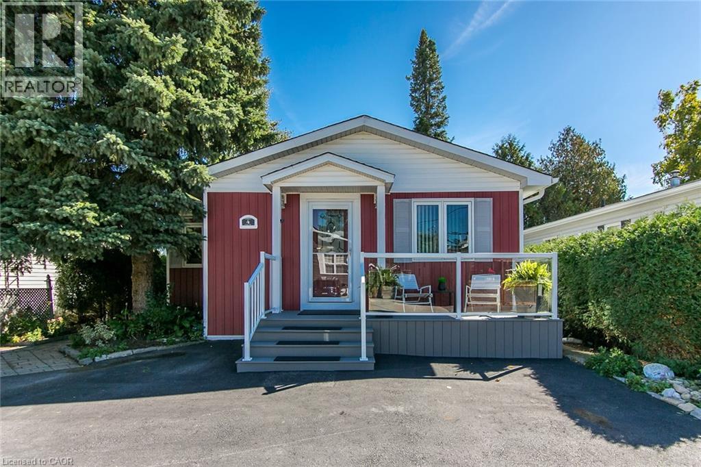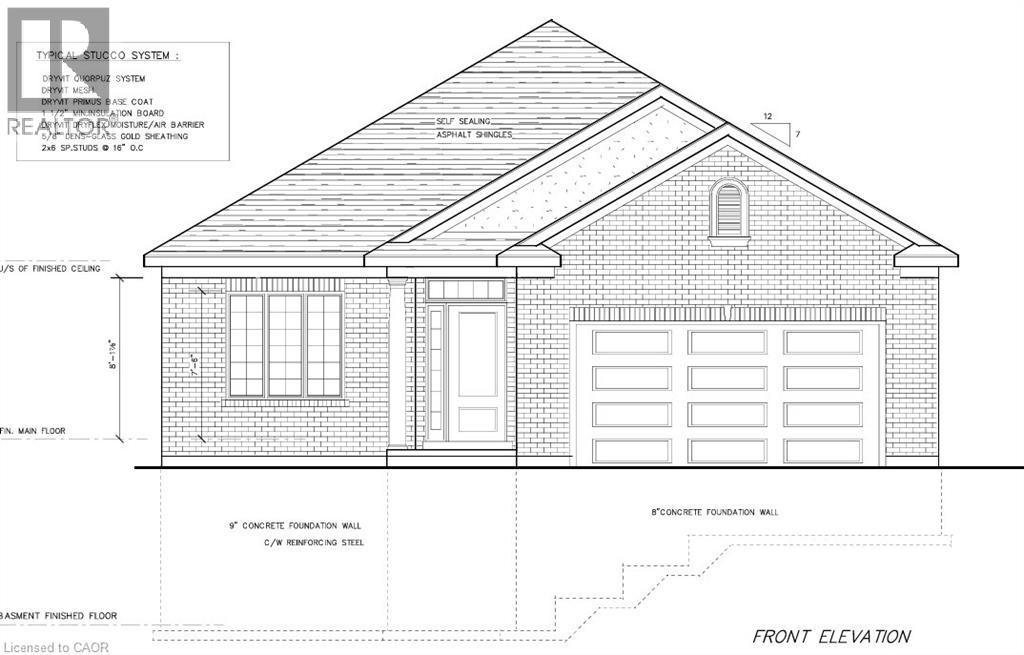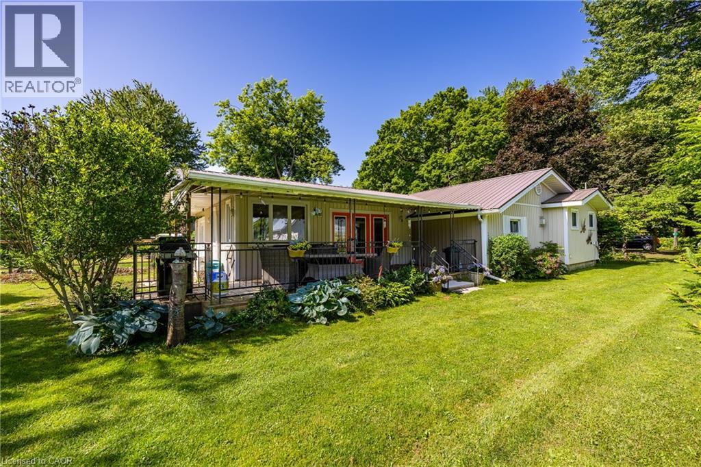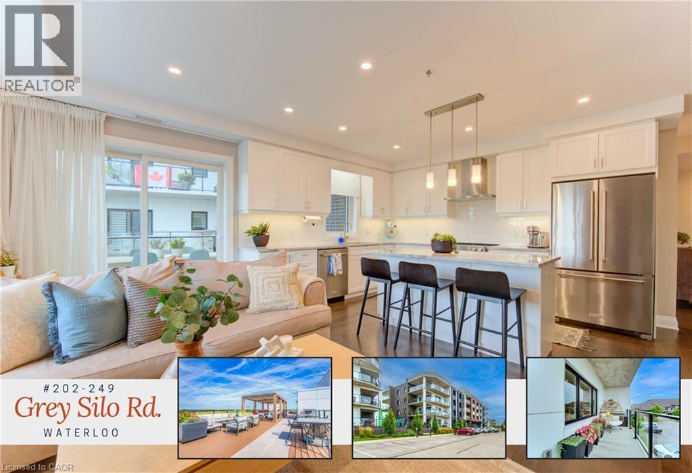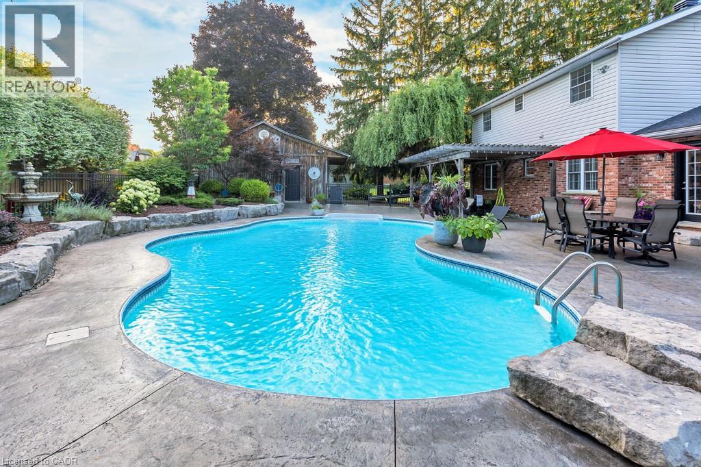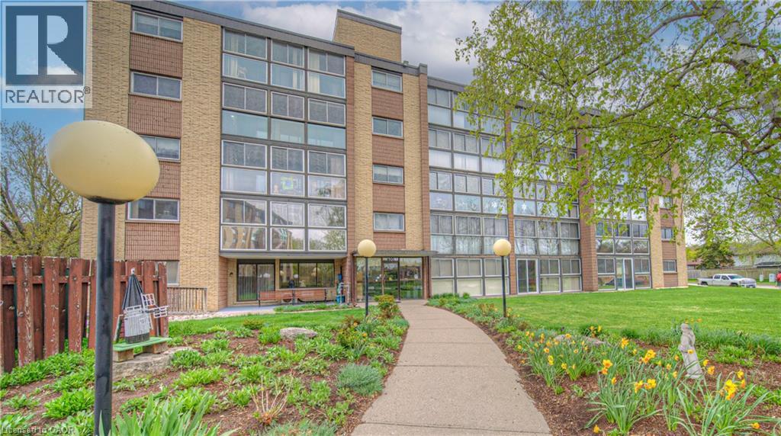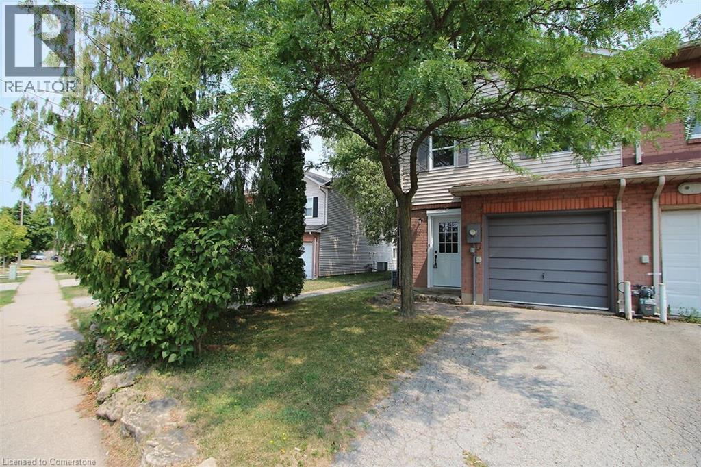264 Blair Road Unit# 2
Cambridge, Ontario
DISCOVER BLAIR WOODS: YOUR PRIVATE ENCLAVE IN WEST GALT! Blair Woods is a boutique collection of ten bungalow + loft townhomes, thoughtfully nestled in a mature and peaceful West Galt neighbourhood. This newly constructed Maple interior model offers an impressive 2,000 sq. ft. with an unfinished basement ready for your personal touch. Boasting 9-foot main floor ceilings, modern architectural design, and luxurious finishes, these homes are as stunning as they are functional. This unit features a main-floor primary suite with an ensuite bathroom, offering both convenience and privacy. Embrace the flexibility of the main floor front room, perfect as a cozy guest bedroom or a dedicated home office. Design highlights include soaring vaulted ceilings and a spacious upper family room, creating an inviting and airy atmosphere. The upper level also offers 3 additional bedrooms - offering a total of 4. Immerse yourself in the natural beauty surrounding Blair Woods. Spend the day cycling along the nearby Grand River trails, or take a leisurely stroll to the area's charming shops, cafés, Gaslight District, and the iconic Historic Langdon Hall. With serene views and lush greenery, this community offers a tranquil retreat from the everyday. Conveniently located just 6 minutes from the highway. Your dream home and lifestyle await—Blair Woods is ready to welcome you! Photos are of unit 1 end model. (id:8999)
264 Blair Road Unit# 1
Cambridge, Ontario
DISCOVER BLAIR WOODS: YOUR PRIVATE ENCLAVE IN WEST GALT! Blair Woods is a boutique collection of ten bungalow + loft townhomes, thoughtfully nestled in a mature and peaceful West Galt neighbourhood. This newly constructed Oak end model offers an impressive 2,000 sq. ft. with an unfinished basement ready for your personal touch. Boasting 9-foot main floor ceilings, modern architectural design, and luxurious finishes, these homes are as stunning as they are functional. This unit features a main-floor primary suite with an ensuite bathroom, offering both convenience and privacy. Embrace the flexibility of the main floor front room, perfect as a cozy guest bedroom or a dedicated home office. Design highlights include soaring vaulted ceilings and a spacious upper family room, creating an inviting and airy atmosphere. The upper level also offers 3 additional bedrooms - offering a total of 4. Immerse yourself in the natural beauty surrounding Blair Woods. Spend the day cycling along the nearby Grand River trails, or take a leisurely stroll to the area's charming shops, cafés, Gaslight District, and the iconic Historic Langdon Hall. With serene views and lush greenery, this community offers a tranquil retreat from the everyday. Conveniently located just 6 minutes from the highway. Your dream home and lifestyle await—Blair Woods is ready to welcome you! (id:8999)
1067 Bernhardt Street
Cambridge, Ontario
This fully updated property offers exceptional versatility and modern living. Featuring two kitchens and two private entrances, the home is thoughtfully designed for multi-generational living or income potential. The upper level includes 3 spacious bedrooms, while the fully finished walkout basement offers an additional 2 bedrooms. Highlights include: Complete renovation within the last 2 years: new kitchens, flooring, plumbing, electrical, windows, roof, lighting, and stainless steel appliances. Both units contain their own separate laundry with separate utilities for each unit and independent heating and cooling. (Landlord responsibility limited to water.) Private driveway with parking for up to 4 vehicles. Large backyard and direct access to Preston’s scenic Grand River walking trails. Currently tenant-occupied with no leases in place, this property presents an excellent opportunity for first-time buyers seeking a mortgage helper. This home could also be converted back to a single family should the Buyer choose to do so. Flexible possession is available. (id:8999)
384 Erb Street W Unit# 404
Waterloo, Ontario
Welcome to Unit 404 at Spruce Villas in the highly desirable Westmount neighbourhood. Experience the best of Waterloo with this prime location! This spacious unit offers just over 1,000 square feet of great living space for you and your family to enjoy. Step into a large, inviting foyer that leads to an open-concept living area with beautiful recently installed hardwood floors. The kitchen is a chef's delight, featuring ample cabinetry, generous counter space and stainless steel appliances, including a new refrigerator and stove. It seamlessly overlooks the dedicated dining area and a bright, expansive living room, with large windows bathing the unit with plenty of natural light. This unit includes two comfortable bedrooms, a renovated bathroom and convenient in-suite laundry with a new washer and dryer. For your peace of mind, two new air conditioners, electrical systems, a water heater and a water softener have all been updated within the last five years. Additional conveniences include one parking spot with a covered carport and a dedicated storage locker. Residents of Spruce Villas can also enjoy building amenities such as a party room and an exercise room with sauna! Enjoy easy access to everyday essentials at Beechwood Centre, extensive shopping and dining options at Costco and The Boardwalk and the vibrant boutique stores, cafes, and entertainment of Uptown Waterloo. Nature enthusiasts will appreciate the proximity to Waterloo Park, while fitness and recreation opportunities abound at the Waterloo Memorial Rec Complex. Golf aficionados will love the premiere experience offered by the nearby Westmount Golf & Country Club, just around the corner. Book your private showing today! (id:8999)
2075 Amherst Heights Drive Unit# 211
Burlington, Ontario
Welcome home to 2075 Amherst Heights Drive, Unit 211 – A Warm & Welcoming Place to Call Home This large and charming 1-bedroom, 2-bathroom condo is filled with thoughtful details that make everyday living comfortable and convenient. High ceilings create an airy feel, while lowered light switches add accessibility throughout the space. From the living area, enjoy peaceful views of the beautifully cared-for community gardens—a perfect spot to relax and unwind. The building itself is known for its friendly atmosphere and strong sense of community. With a variety of well-kept amenities and common areas, it’s easy to feel at home here. Whether you’re looking to downsize, simplify, or just enjoy a welcoming neighborhood setting, this condo offers the ideal blend of comfort and connection. (id:8999)
4 Elm Street
Puslinch, Ontario
Welcome to this exceptional home nestled in the highly desirable gated community of MiniLakes with the added security of never being left without power. This home has a full backup GENERAC generator meaning that you will never be left in the dark. This home offers a perfect blend of comfort, style, and low-maintenance living, making it the ideal retreat for downsizers, empty nesters, or anyone seeking a tranquil lifestyle away from the hustle and bustle of city life. 4 Elm Street is a beautifully crafted home built by Quality Homes, known for their precision and attention to detail. Enter this beauty by way of a newly installed front deck/porch with glass railing. Step inside to be greeted by a light and airy living room featuring newer luxury vinyl plank flooring throughout, charming crown molding, and large windows that fill the space with natural light. The dining room space is perfect for family gatherings and can easily be converted into an additional bedroom if desired. The stunning kitchen boasts stainless steel appliances, backsplash, ample counter space, and pantry cupboards for all your storage needs. The main bath has been tastefully updated in the past two years by BathFitter. Step outside to your expansive deck where you can relax and enjoy views of the mature trees, plus there's and a shed and storage hut for all extra things. Residents of MiniLakes enjoy a vibrant community lifestyle with access to spring-fed lakes, scenic canals, a heated pool, community gardens, and walking trails. Engage in various activities such as fishing, swimming, bocce, darts, and card nights, all while being just minutes away from Guelph’s amenities and a quick drive to the 401. If you’re ready to leave behind the confines of city living and embrace a peaceful, outdoor-oriented lifestyle, this home at MiniLakes offers an unparalleled opportunity to enjoy nature, connection, and recreation in a friendly, welcoming environment! (id:8999)
1681 King Street N
St. Jacobs, Ontario
Take advantage of this rare opportunity to build your dream home on the north end of St. Jacobs on this beautifully treed 1/3rd acre lot. The possibilities are endless. You can have the award winning Geimer Custom Homes build you this beautiful open concept bungalow with quality high end finishes, 9 foot ceilings, 5 piece ensuite bath, 4 piece main bathroom, den or 2nd bedroom, or bring your own ideas/renderings and have them put to paper. The lot is large enough to add a shop/detached garage/ADU/pool. Enjoy walking the shops of downtown St. Jacobs or the surrounding nature trails. The property is centrally located within a 5 minute drive to Waterloo, Elmira, Conestogo Golf Course and 15 min to Guelph. Call me anytime to turn your dreams into reality. (id:8999)
18 Addison Street
Port Burwell, Ontario
Escape to Your Year-Round Retreat on The Jewel of Lake Erie’s North Shore, with coastal charm in this beautifully upgraded 4-bedroom, 2-bathroom home. Situated on a stunning on fully serviced lot, this property is just a short stroll from one of Ontario’s most pristine long white sandy beaches. Enter into a bright and welcoming 1687 sq ft interior designed for relaxed year-round living. The large living room with vaulted ceilings is anchored by a field stone gas fireplace—perfect for cozy winter nights. With five newly installed split AC/heating units, every room in the house stays comfortable in every season. The home features 4 bedrooms and two full bathrooms, ideal for families, guests, or flexible home office spaces. Whether you’re hosting weekend visitors or creating your forever family retreat, there’s space for everyone. Outside, right off the kitchen is the massive covered porch, perfect for morning coffee or evening wine. A 1.5-car detached garage with hydro and its own split heat pump/AC will be your haven for toys and hobbies. The generous lot offers a large shed, room to garden, play, and a private fire pit area to unwind under the stars. Enjoy the unmatched lifestyle that comes with living walking distance to Port Burwell Provincial Park’s stunning stretch of beach—complete with washrooms, a nude beach, and Ontario’s most popular off-leash dog beach. Nearby amenities include the marina, library, elementary school, lighthouse, and fantastic, charming mini-golf at Patee's, cute shops, and some amazing restaurants including Scoops, The Wing House, Straiko's by the Lake and the best Cappuccino and breakfast spot, The Driftwood Cafe. For nature lovers, this is paradise; for beach lovers, it’s home. (id:8999)
249 Grey Silo Road Unit# 202
Waterloo, Ontario
Prepare to fall in love with this rare corner condo where sophisticated design meets everyday indulgence with over 1100 sqft of living space. From the moment you step inside, you’re welcomed by wide hallways, 8.5 ft ceilings, and sunlight streaming through expansive windows. At the heart of the home, the chef’s kitchen commands attention with its dramatic quartzite island, custom drawers, soft-close cabinetry, and full suite of KitchenAid appliances. Subtle details—USB outlets, under-cabinet lighting, and dimmer switches—make the space as functional as it is beautiful. The living/dining area flows effortlessly to a spectacular 320 sq ft wrap-around balcony. Imagine sipping morning coffee with the sunrise, hosting dinner outdoors, or filling the space with lush container gardens—this balcony is a private oasis large enough for both lounging and entertaining. Retreat to the serene primary suite with double closets customized for style and storage, and a spa-inspired ensuite featuring a walk-in tiled shower with bench seating and sleek quartz vanity. The versatile second bedroom doubles perfectly as a guest room or home office, while the 4-piece main bath with a soaker tub offers a touch of everyday luxury. Added conveniences include in-suite laundry, engineered hardwood floors, built-in closet systems, and a smart thermostat. Life here extends far beyond your walls. Head to the rooftop terrace where panoramic views stretch over farmland and skyline. With fire tables glowing, BBQs sizzling, community gardens thriving, and stylish lounge spaces, it feels like a private resort in the heart of Waterloo. Add two parking spaces (one underground with locker, one at-grade near the entrance), plenty of visitor parking, and meticulous landscaping, and the package is complete. All this in the coveted Grey Silo community—steps to Rim Park, Grey Silo Golf Course, and endless trails, with shopping, dining, and universities just minutes away. This is condo living at its finest. (id:8999)
29 Balsam Street
Innerkip, Ontario
Nestled in the heart of Innerkip, this 4 bedroom family home is a true gem that blends modern comfort with small-town charm. From the moment you arrive, the curb appeal shines - mature landscaping with a brick pathway leads you to the front verandah complete with sitting area. The landscaping continues in the rear yard with a stamped concrete patio, pergola, ambient lighting and 20' x 40' salt water pool and creates a back yard oasis. Perfect for summer barbecues and relaxing evenings under the stars. A generous side yard adds even more to the outdoor space - ideal for kids to play or gardening. The detached 24'x 24' workshop is a rare find - gas heated and powered for your tools and is a dream haven for hobbyists or collectors. Step inside to discover an updated kitchen, ample cabinetry and newer stainless steel appliances - a delight for any home chef. Gleaming Japanese hardwood flooring (2016) flows throughout the main living areas, lending warmth and character with its rich tones. The living and dining spaces are bright and inviting, ideal for everyday family living and entertaining guests. A finished basement with convenient walk-down access from the attached double garage offers a versatile area for movie nights, a playroom, gym or potential in-law suite . This home has been meticulously maintained with numerous upgrades, including a new furnace (2023), added insulation (2021) for energy efficiency, water softener, on demand water heater and more. Situated on a quiet street in a family-friendly neighbourhood, you'll enjoy the small town tranquility of Innerkip while being just minutes from Woodstock and Highway 401/403 for an easy commute. Spend weekends at nearby parks, trails and the golf course or simply in your own backyard. With its move in ready condition, modern amenities and ample space inside and out, this property offers everything you need to start making family memories. Your Innerkip dream home awaits - make it yours! (id:8999)
400 Champlain Boulevard Unit# 406
Cambridge, Ontario
Welcome to Unit 406 at 400 Champlain Boulevard! Chateau Champlain is surrounded by the Gorgeous Moffat Creek Woodlot, visible from your Large, Bright Corner Unit. The Spacious 2 Bedroom + Den unit is beautifully laid out and enjoys plenty of open space for family gatherings and entertaining. You'll love the Sunroom where you can enjoy your morning coffee and take in your peaceful surroundings. Back inside, observe the Main Living Space which boasts an enormous Living Room, Convenient Dining Room, Generous Foyer and the Functional Kitchen...featuring a breakfast area which could be used as a work-from-home space. Don't miss the In-Suite Laundry in the kitchen area too. Move over to the one wing of the unit and take in the Extensive Primary Bedroom, the Broad 2nd Bedroom and the Sizeable 4 Piece Bathroom. The other wing features the Substantial Den which could be used as an office or 3rd Bedroom, if needed. You can't help but admire the thought that was put into this layout. You will also benefit from a secure underground parking space and a massive storage room. The Building provides an Enjoyable Terrace, Party Room and Library which contributes a treadmill and exercise bike. The Elevator, Boiler and Windows have all been updated. Parks, Trails, Restaurants, Transit, Shopping and much more just minutes away. TAKE ADVANTAGE OF THIS OPPORTUNITY! BOOK YOUR SHOWING TODAY! REALTOR®: *STATUS CERTIFICATE available* Square footage as per MPAC. Room measurements as per I-Guide. Property taxes from City of Cambridge. Forms 602 and 244 included in Supplements. (id:8999)
4353 Concord Avenue
Beamsville, Ontario
Prime Location! End-Unit Townhome Facing a Beautiful Park This bright and spacious end-unit townhome offers the best of both worlds—situated directly across from a lovely park and featuring a generous backyard with plenty of room to relax or entertain. Ideal for first-time buyers or savvy investors, this three-bedroom gem boasts an open-concept living and dining area, ready for your personal touch. New Stove, Washer Dryer to be installed October 5/2025. Conveniently located just minutes from schools, shopping, and highway access, this home is the perfect blend of comfort and convenience. (id:8999)

