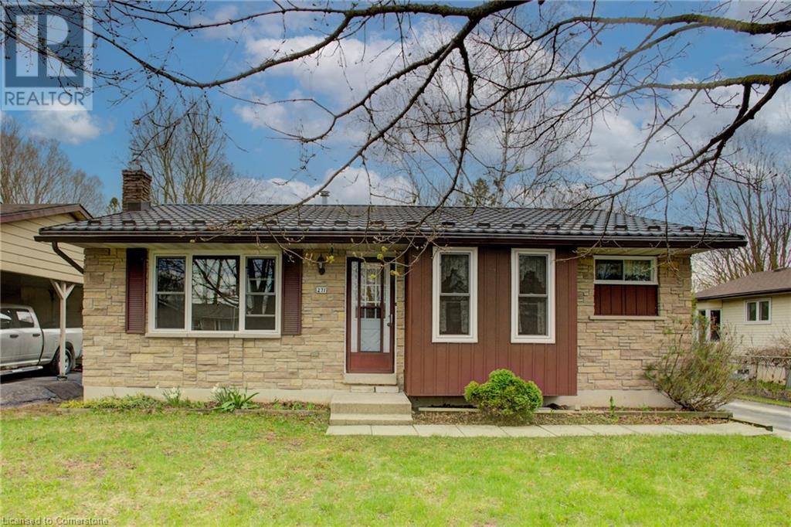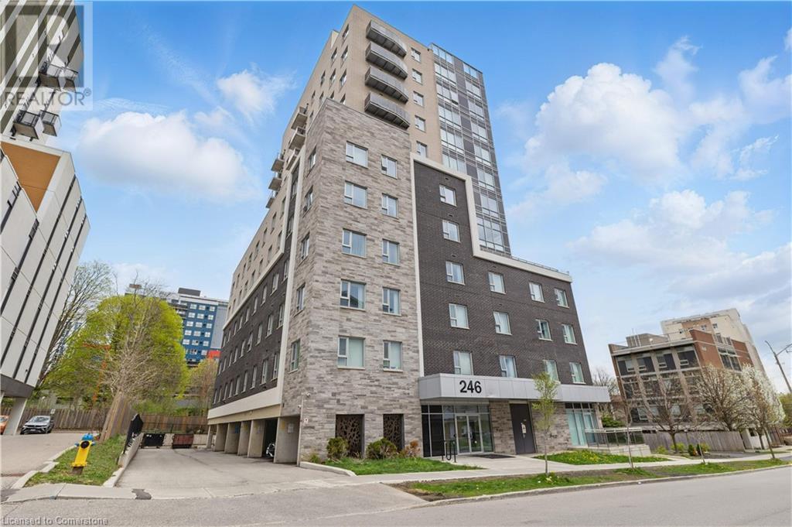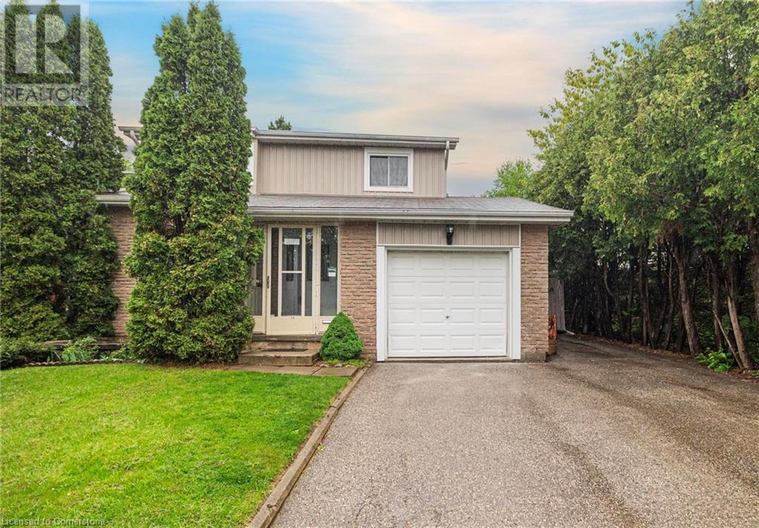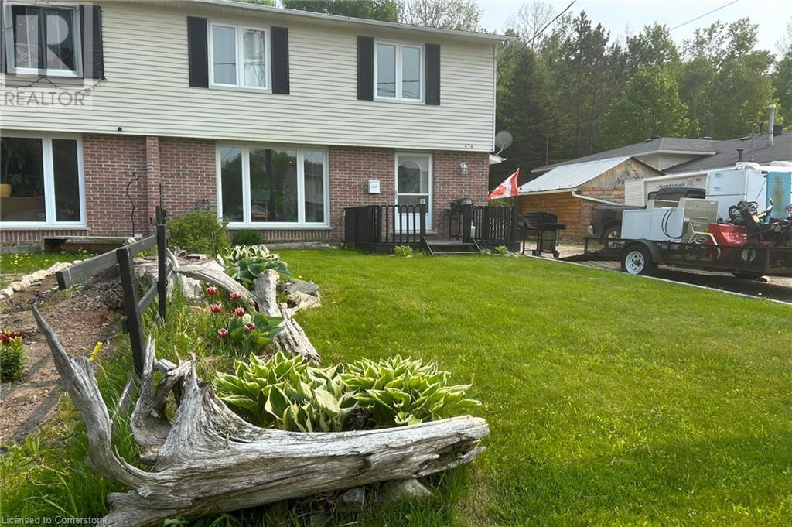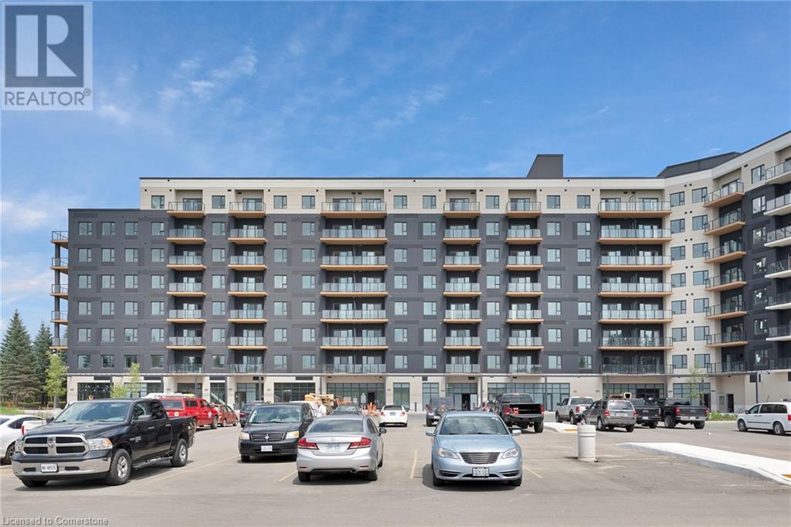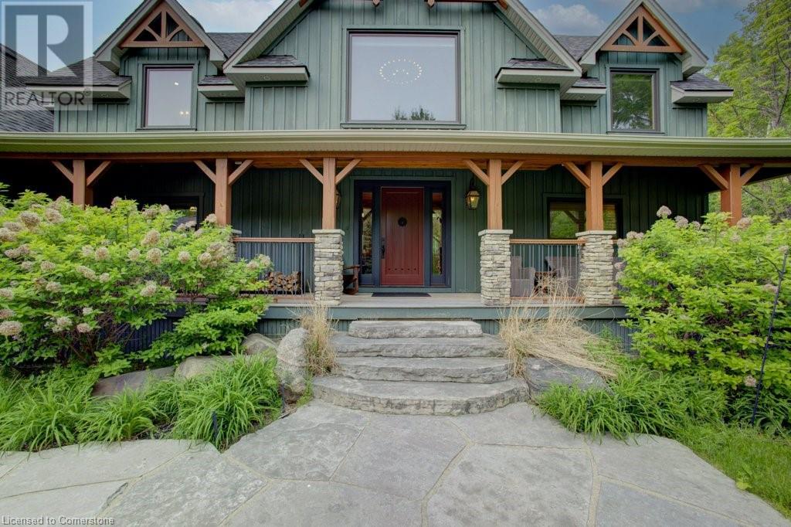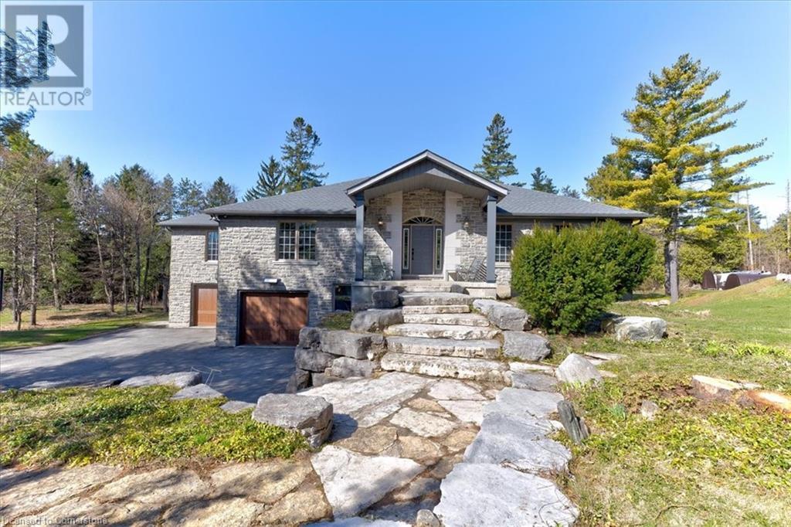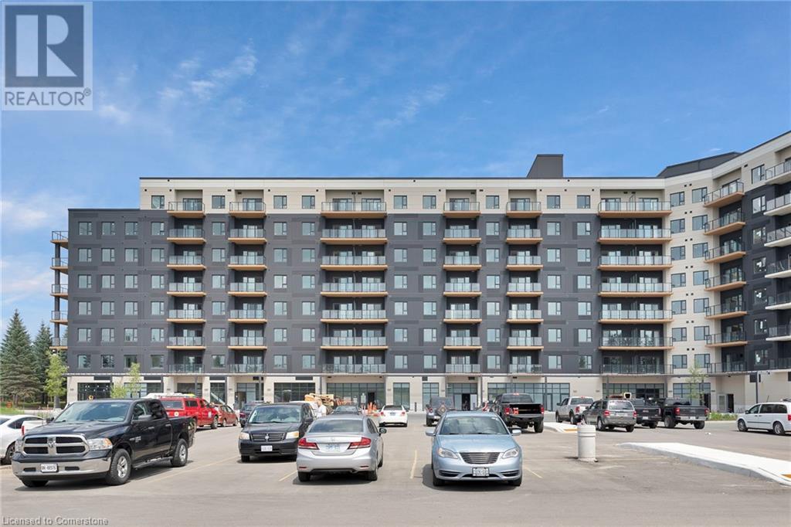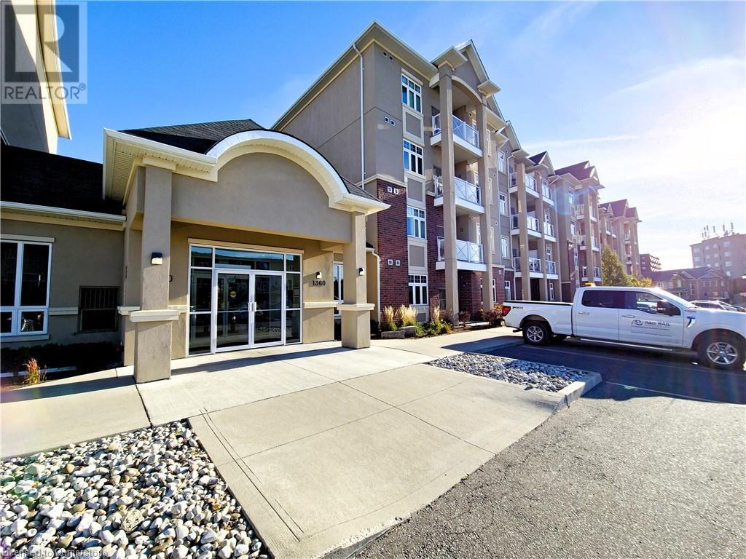271 Forest Glen Crescent
Mount Forest, Ontario
Welcome to this lovely, move-in ready 3+1 bedroom bungalow nestled in a quiet, mature neighbourhood! Perfectly located just steps from nearby baseball diamonds, a splash pad, and a walking track—this home offers the ideal blend of community charm and everyday convenience. Inside, you’ll appreciate the bright and functional layout, featuring a cozy gas fireplace (new in Jan 2025), an updated kitchen (2016), and double-hung windows in the primary bedroom, kitchen, and living room (2009). The finished lower level provides extra space for a fourth bedroom, home office, or rec room—perfect for growing families or guests. Major updates include a metal roof with a lifetime warranty (2017), a high-efficiency furnace (2021), and Gutter Guards (2022) for low-maintenance living. With Wightman Fibre Optic internet available, you can enjoy fast, reliable service for work or streaming. With Mature trees the back yard has more than enough space for the whole family to enjoy. Just under an hour to Waterloo, Guelph & Orangeville this home offers small town living benefits while still being close enough to all amenities. If you are looking for a small town atmosphere, friendly people, and a lot of opportunity, then Mount Forest is the right place to call home. This well-maintained home is a must-see—don’t miss your chance to settle into a peaceful and family-friendly neighbourhood! (id:8999)
4 Bedroom
2 Bathroom
1,917 ft2
246 Lester Street Unit# 307
Waterloo, Ontario
Calling all students, parents or investors! Here is a well maintained, owner occupied condo apartment unit within walking distance to Laurier University and University of Waterloo. Carpet free, open concept kitchen/livingroom layout features laminate floor throughout. The kitchen offers quartz counter tops and 4 stainless steel appliances included. The primary bedroom is accessible and features a 4-piece ensuite bath with acrylic tub/shower unit. There is a bonus den, ideal for studying and a 2nd bath, 3-piece with corner shower. This unit has in-suite laundry with stackable washer/dryer included. Building amenities include party room with roof top terrace, study room, exercise room and visitor parking. Great location, close to a long list of amenities and public transit. (id:8999)
2 Bedroom
2 Bathroom
669 ft2
79 Hopewell Crossing Drive
Breslau, Ontario
Welcome home to 79 Hopewell Crossing Drive. This elegant, beautiful five bedroom, four bathroom bungaloft is finished top to bottom and located in the highly sought-after community of Hopewell Crossing. Backing onto green space with no rear neighbours, this home offers privacy, peaceful views, and a quiet setting you’ll love coming home to. Step inside to a bright, open layout featuring hardwood floors on the main level and stylish upgrades throughout. The living room features a vaulted ceiling that adds space and light, and the dining room is perfect for everyday meals or hosting friends and family. The kitchen is truly a chef’s dream, featuring stunning black stainless steel appliances, generous counter space, an abundance of cabinets, and a large walk-in pantry to keep everything tidy and organized. The main floor also includes a spacious primary bedroom retreat with two walk-in closets, a private ensuite, and sliding doors that lead to the back deck. You'll also enjoy the convenience of main floor laundry, making day-to-day chores easier. Upstairs, the large loft offers a flexible space perfect for a home office, cozy reading nook, or hobby area. Both generously sized bedrooms come with their own walk-in closets, and there's a full bathroom on this level as well; great for guests or family. The finished lookout basement expands your living space further with two more bedrooms, a large rec room, a 3-piece bathroom, and even more storage, perfect for extended family or visitors. This home has been so well cared for, it feels brand new. It’s carpet-free, absolutely spotless, and move-in ready. With a double car garage and easy access to Kitchener-Waterloo, Cambridge, and Guelph, this home truly offers the perfect balance of comfort, style, and location. (id:8999)
5 Bedroom
4 Bathroom
4,187 ft2
247 Westheights Drive
Kitchener, Ontario
Welcome to 247 Westheights Drive, a spacious and well-maintained home nestled in the desirable Forest Heights neighborhood of Kitchener. This home features 4 generously sized bedrooms on the upper level, 2 full bathrooms, and a convenient powder room on the main floor—perfect for busy family living. The bright kitchen and dining area open directly onto a large back patio, ideal for entertaining or relaxing in the privacy of your beautifully deep 230-foot lot. The fully finished basement offers additional living space for a rec room, home office, or gym—whatever suits your lifestyle. Outside, the home features a double-wide driveway and an attached garage, providing ample parking and storage. Located just minutes from several parks, scenic trails, community centres, excellent schools, Sunrise Shopping Centre, and with quick access to Highway 8, this home combines space, comfort, and unbeatable convenience in one of Kitchener’s most family-friendly neighborhoods. (id:8999)
4 Bedroom
3 Bathroom
2,094 ft2
47 B Washington Crescent
Elliot Lake, Ontario
Adorable semi-detached two-storey home close to ATV/snowmobile trails, dog park and all of the outdoor amenities that make Elliot Lake a special place to call home! Enjoy gardening, summer fires and barbecues in your private fully fenced and landscaped backyard. This home is perfectly situated for natural light to stream inside all day long from every angle. It is tastefully decorated, carpet-free and offers an ideal layout for families with an open concept main floor and three good-sized bedrooms on the second level. The full, partly finished basement is a blank canvas for added living space. For all the details and to book your private viewing, call today! (id:8999)
3 Bedroom
2 Bathroom
1,118 ft2
230 Minnie Street
Wingham, Ontario
Proudly standing the test of time in the heart of the historic Huron County town of Wingham is this sumptuously updated and beautifully maintained three-bedroom, two-bathroom residence. 230 Minnie Street commands a stately presence on its mature 71x168 lot, a mere block and a half from the very center of this full-service community. A charming covered front porch that spans the length of the home sets the tone immediately, bracketed by symmetrical river stone pillars. Convenient modern updates are aplenty in this 1880s era property, with a kitchen lovingly renovated to provide modern functionality while retaining its period charm. In addition to sizable principal living spaces on each side, a main floor laundry and conveniently situated three-piece washroom and mudroom carry this theme forward. The three bedrooms lie upstairs, sharing the updated full family bath. But this property's ultimate feature might just be the new 1,200 square foot detached garage. Fully insulated and heated, this space dramatically expands the amount of usable space on offer here, with its 11-foot ceilings, two-piece washroom, and fully functional man-cave (easily repurposed as storage or workshop space, with a convenient third OVD for a mower, snow blower or toys). Swingin Wingham boasts an ideal balance between access to every modern amenity a modern hospital, elementary and secondary schools, a sports and rec complex, a wide selection of retail and food services, medical offices, and even an airport and that slower-paced, more peaceful lifestyle so characteristic of historic southwestern Ontario. This could be the perfect answer to your familys search for a more relaxed and idyllic place to put down roots in a safe, comfortable and convenient small town. (id:8999)
3 Bedroom
2 Bathroom
2,300 ft2
525 New Dundee Road Unit# 424
Kitchener, Ontario
Welcome to Unit 424 at 525 New Dundee Road – a 2 Bedroom, 2 Bathroom condo offering stylish, low-maintenance living in one of Kitchener’s most sought-after communities. This thoughtfully designed unit features an open-concept kitchen, living, and dining area – ideal for entertaining or enjoying quiet evenings at home. Both bedrooms are generously sized and include walk-in closets, offering ample storage and comfort. The primary bedroom boasts a private ensuite, creating a peaceful retreat within the home. A second full bathroom and convenient in-suite laundry add to the functionality of this space. Modern finishes and a smart layout make this unit an excellent choice for professionals, downsizers, or anyone looking to enjoy condo living with ease. Enjoy access to a range of amenities and the scenic trails around Rainbow Lake, just steps from your door. With easy access to Highway 401 and all local conveniences, this unit offers the perfect blend of space, style, and location. (id:8999)
2 Bedroom
2 Bathroom
1,055 ft2
8429 Poplar Side Road
Clearview, Ontario
Welcome to The Great Totem House, a stunning reclaimed timber frame chalet set on a private 1.3-acre forested lot, just minutes from Osler Bluff Ski Club, downtown Collingwood, golf, trails, and more. Step inside to discover over 5,000 sq. ft. of beautifully appointed living space. The Great Room features soaring ceilings, a floor-to-ceiling stone fireplace, and the captivating totem pole as its centerpiece. A chef’s kitchen awaits, with rare stone countertops, professional-grade appliances, and seating for 16 in the elegant dining area—ideal for hosting après-ski dinners or summer gatherings. The home offers 6 spacious bedrooms and 5 luxurious bathrooms, including a main-floor primary suite with a spa-like ensuite, walk-in closet, and access to the expansive deck with oversized hot tub. The loft level includes an open lounge/TV space, home office, and three additional bedrooms, each with stunning treetop views. Entertain effortlessly on the flagstone patio, upper deck with fire table, or around the custom fire pit tucked into the landscaped gardens. Stone stairways, Douglas Fir pergolas, and multiple seating areas make this property as inviting outside as it is inside. The lower walkout level offers a spacious recreation room with wet bar, a media room, and ample space for a games area or home theatre. Two additional bedrooms complete the lower level, offering generous accommodations for family and guests. Modern comforts include geothermal heating & cooling, radiant in-floor heating, and a mudroom with five custom locker-style cubbies—ideal for active families and winter gear. Professionally designed award-winning landscaping completes this rare offering. Whether you're enjoying ski season, exploring hiking and biking trails, or relaxing with a coffee on the covered peace, privacy, and prestige. (id:8999)
6 Bedroom
5 Bathroom
5,104 ft2
20 Grandy Lane
Cambridge, Ontario
RARE OPPORTUNITY!! Custom built raised bungalow on a 1.04-acre lot, offering court location surrounded by protected greenspace. This exclusive, 10 estate court rarely has homes come up for sale and 20 Grandy lane is one that takes full advantage of the natural features, completely backing onto mature forest with direct access to Millcreek conservation land. The home features a stunning all stone exterior with a beautiful retaining wall and carefully set natural stone steps, leading to the front door. The main level layout is wide open with large windows, designed to overlook the backyard from anywhere within the open space and providing access to the elevated multi-level deck completed with composite decking and glass rails. A rich, maple raised panel kitchen sits central with an oversized quartz countertop and raised bar sitting area; elegant crown molding finishes the cabinets to the ceiling with built-in stainless-steel appliances, gas cooktop. Equal in elegance is the built-in family room wall unit featuring gas fireplace insert. A three-sided fireplace separates the dining room from a sunken sitting area providing for an elevated view of the backyard; coffered ceiling accents and hardwood flooring span the space. Completing the space is a large bedroom, laundry, 2-piece bathroom, and the primary suite, complete with walk in closet and recently renovated(2023) 5-piece spa like ensuite. A hardwood staircase leads to the lower level which is still completely above grade; the home was strategically placed to take full advantage of the walkout. Lower level gives access to the oversized, staggered double car garage. Perfectly suited as a multi-generational home, offering three bedrooms, a recently renovated (2023) 4-piece bathroom, recreation room with gas fireplace, and kitchenette along with wet bar. Roof(2024), Additional oversized garden shed for equipment storage. Minutes from the 401, amenities, and schools. Don’t miss this truly beautiful property! (id:8999)
5 Bedroom
3 Bathroom
3,439 ft2
580 Beaver Creek Road Unit# 356
Waterloo, Ontario
One of the most desirable areas in Green Acre Park. This over the top, stunning, custom Northlander model is move-in ready with quality upgrades and finishing throughout. The open concept layout features vaulted ceiling, a brand new kitchen with custom backsplash, granite countertop, stainless steel appliances, dining and living area with fireplace. This home is perfect for entertaining family and friends. New flooring, paint, modern doors and light fixtures gives this home a fresh, inviting feel. Recently installed mini split system provides heat and cooling for your comfort all year round. Updated bathroom with soaker tub, in-suite laundry, custom blinds and modern ceiling fans are added bonuses. Relax outdoor on the inviting porches, front and back, perfect for morning coffee, evening chats or simply soaking up the beautiful surroundings. This park offers many amenities including large pool, hot tub, mini golf, recreation center, children's playground and pickle ball courts. (id:8999)
2 Bedroom
1 Bathroom
903 ft2
525 New Dundee Road Unit# 512
Kitchener, Ontario
Welcome to Unit 512 at 525 New Dundee Road – a 2 Bedroom, 2 Bathroom condo designed for modern living. This bright and airy suite features an open-concept layout that seamlessly connects the kitchen, dining, and living areas – perfect for both relaxing and entertaining. Both bedrooms are generously sized, offering plenty of room for comfort and functionality. The primary bedroom includes a private ensuite, while the second full bathroom provides added convenience for guests or family. Enjoy the benefits of contemporary condo living with access to a wide range of amenities. Nestled just steps from the serene trails of Rainbow Lake, residents can take advantage of year-round outdoor recreation. Plus, with easy access to Highway 401, commuting is simple and efficient. Whether you're upsizing, downsizing, or investing, this beautifully maintained unit offers the perfect blend of space, style, and location. (id:8999)
2 Bedroom
2 Bathroom
912 ft2
1360 Costigan Road Unit# 110
Milton, Ontario
Step into this beautifully updated ground-floor condo, where style and convenience meet. Offering 960 square feet of thoughtfully designed living space, this 2-bedroom, 2-bathroom residence also includes a versatile media den—perfect for a home office or reading nook. The open-concept layout is accentuated by high ceilings, ample natural light, and brand-new flooring, creating a warm and inviting atmosphere. The generous primary bedroom is your personal retreat, featuring a large walk-in closet and a private 4-piece ensuite. The second bedroom also offer ample space, and opens directly onto a private 150sqft patio, also accessed from the living room - ideal for seamless indoor-outdoor living. Enjoy the added convenience of in-suite laundry, underground parking, and a dedicated storage locker, as well as ample visitor parking for guests. Located just moments from major highways, shopping centers, and beautiful parks, this condo offers easy access to all your daily needs while providing a tranquil, comfortable space to come home to. (id:8999)
2 Bedroom
2 Bathroom
960 ft2

