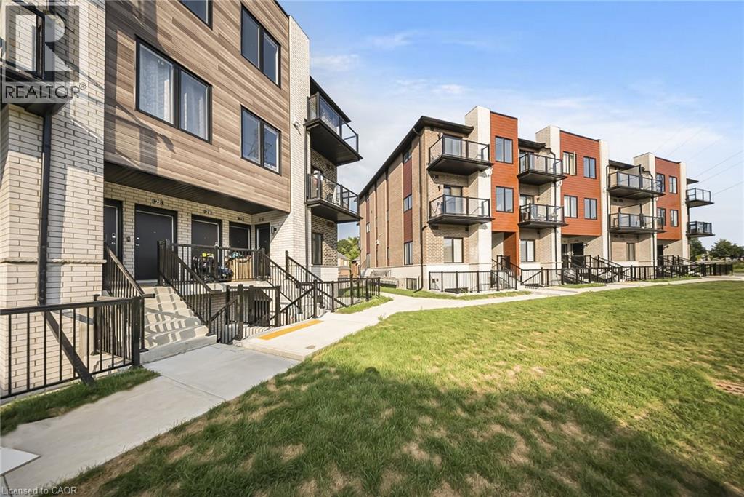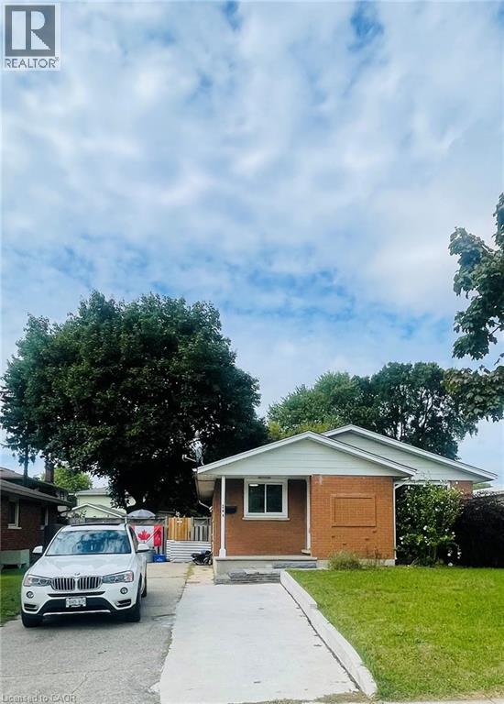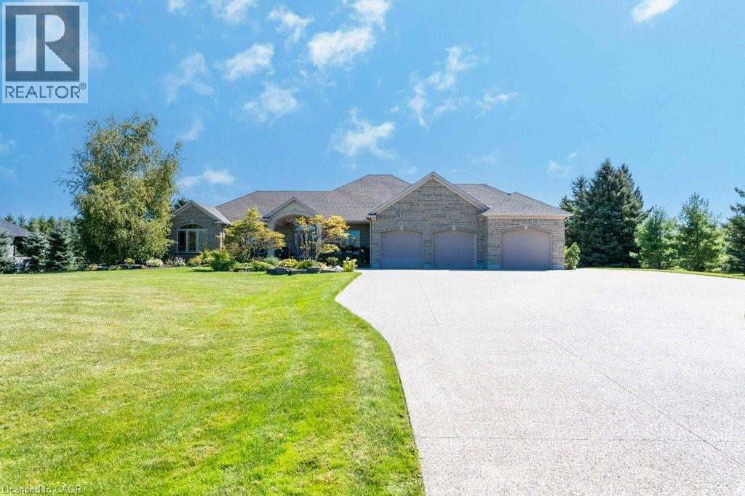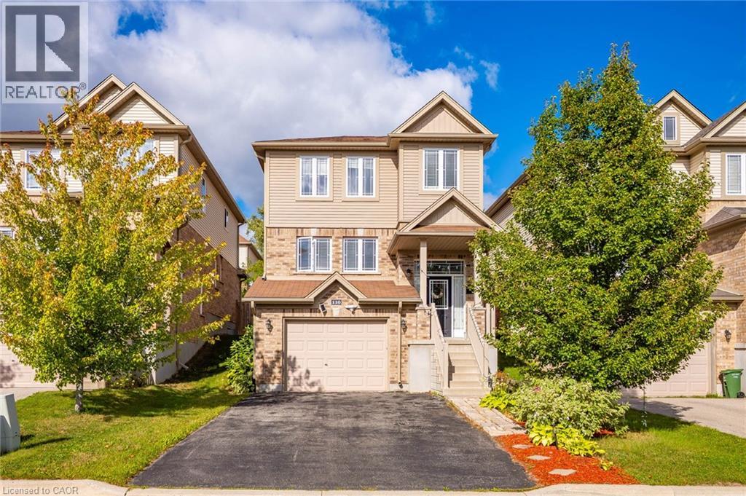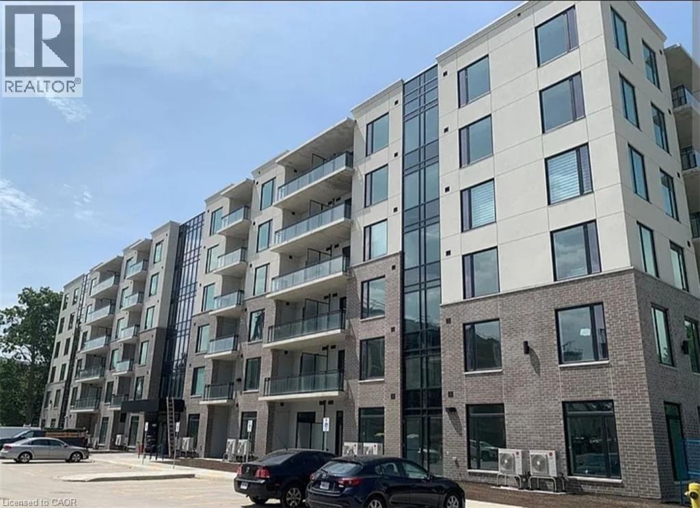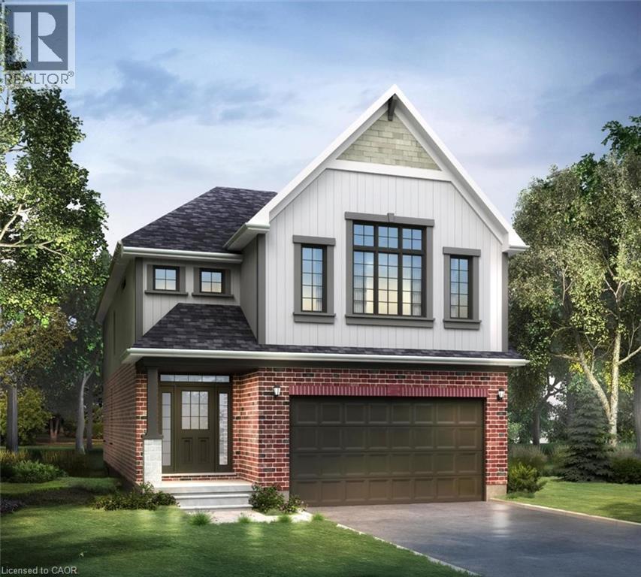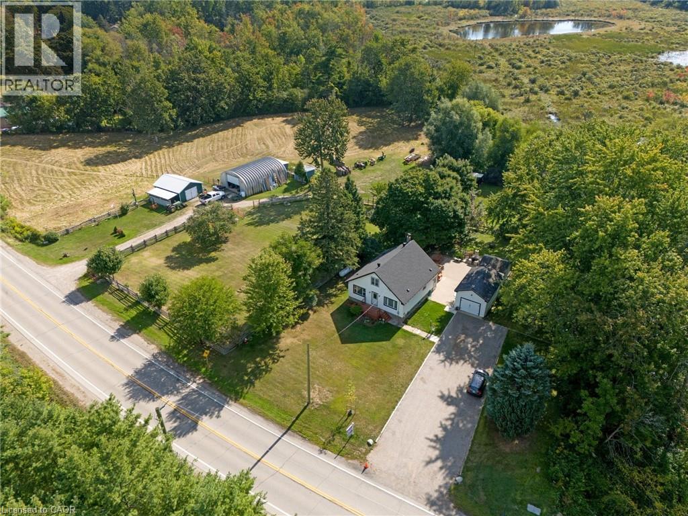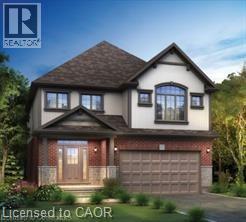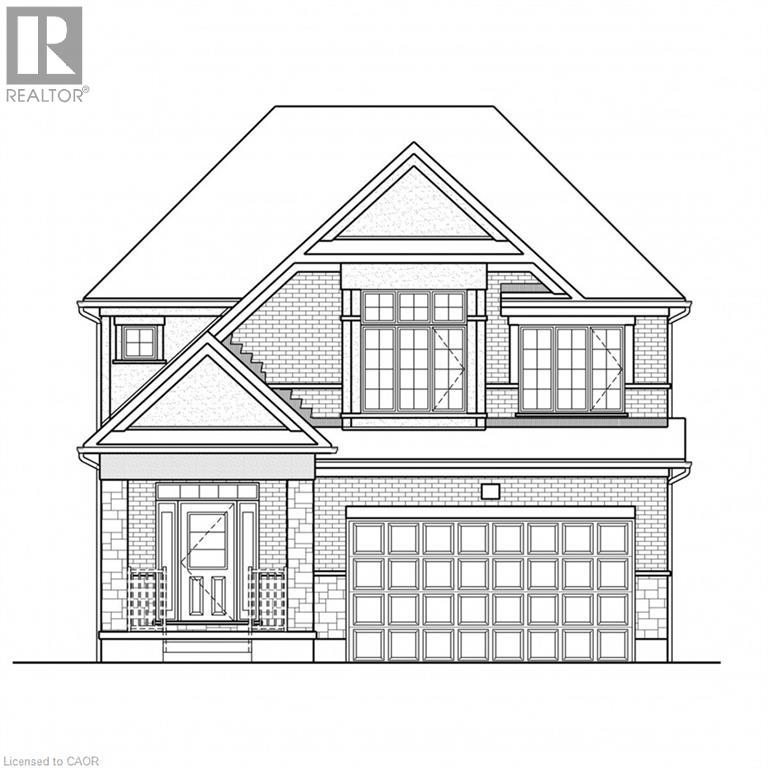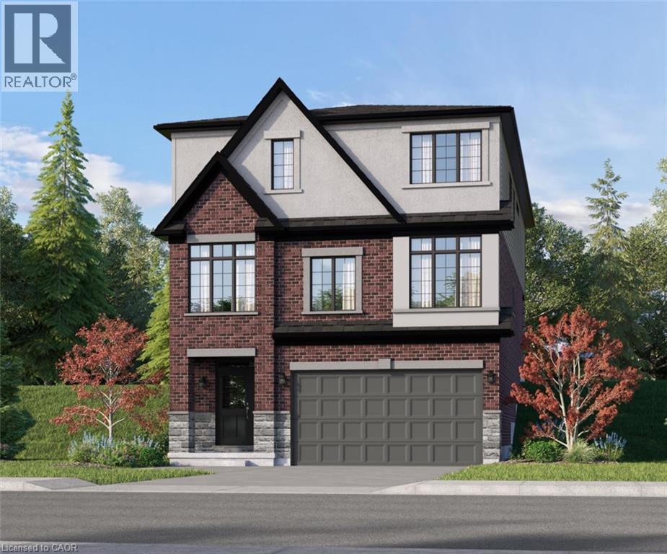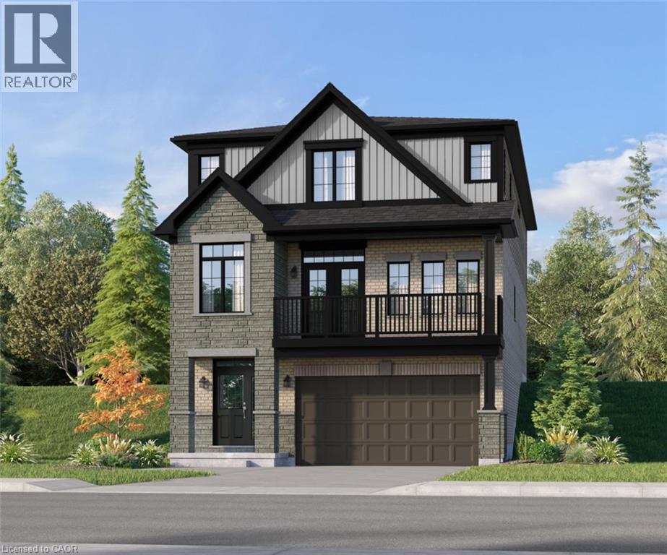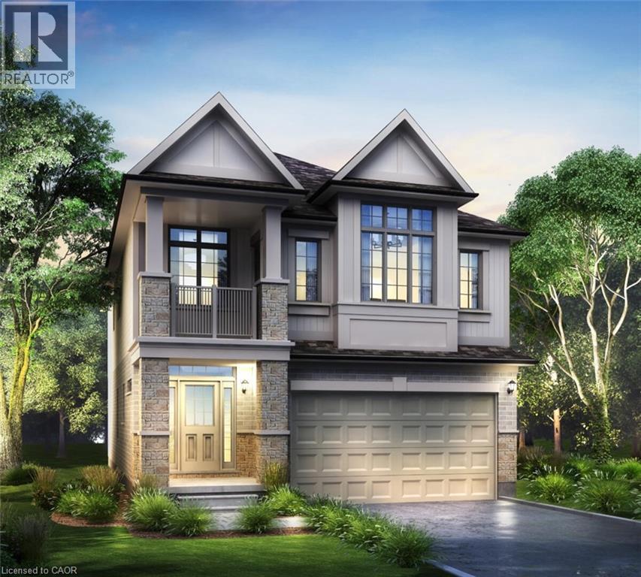10 South Creek Drive Unit# 25
Kitchener, Ontario
Welcome to Unit 25 – 10 South Creek Drive, Kitchener, a modern 2-bedroom, 2-bathroom stacked townhouse tucked into a small, private complex in the heart of desirable Doon South. Surrounded by high-end single-family homes, this location blends the comfort of a premium neighbourhood with the convenience of low-maintenance living. Inside, the open layout offers bright living and dining spaces, a stylish kitchen with stainless steel appliances included, and two well-sized bedrooms with two full bathrooms including a primary suite en-suite privileges. Step outside to enjoy your own private patio—a perfect spot for morning coffee or evening relaxation. The complex features outdoor amenities and ample parking, making it an excellent choice for homeowners and visitors alike. Close to top-rated schools, parks and trails, shopping, Conestoga College, and quick access to the 401, this home offers the best of lifestyle and location. Whether you’re a first-time buyer, investor, or looking to downsize, this move-in ready property is a rare opportunity in one of Kitchener’s most sought-after neighbourhoods. Low Condo Fees. In-Suite Laundry. (id:8999)
248 Cyrus Street
Cambridge, Ontario
Honey... Stop The Car! Welcome First Time Home Buyers, Families & Investors To This Luxurious Bungalow! Fully Renovated Inside & Out With High End Finishes. This beautiful 3+2 BEDROOM + Den W/full In-law or Nanny Suite with its own separate entrance, 2 BATHROOMS DETACHED BUNGALOW sitting on a 50 FT wide lot with side entrance. Stunning, fully renovated from top to bottom with newer kitchen, two bathrooms, flooring plus more. Stunning kitchen with Gas stove, fridge and dishwasher all included. Fully finish basement with side entrance and a full in-law/nanny suite. Large bedroom/DEN. 2nd bathroom bathroom, Newer Egress windows in basement 2023. Roof done September of 2022 Newer furnace March of 2023, Owned New Hot Water Tank May 2023, New Water Softener 2024 & New Heat pump Jan 2024. Fully FENCED YARD with a large shed. Nothing to do but move in. Only min. to 401, public transit, picturesque downtown Preston, historical Riverside Park w/multiple trails & Speed River. Don’t forget the fantastic schools, shops, golf & so much more! Discover why so many choose Cambridge as their home destination (id:8999)
1825 Moser-Young Road
Bamberg, Ontario
Welcome to 1825 Moser-Young Road. Situated in the hamlet of Bamberg (mins to KW). This Custom-Built-All-Stone Bungalow boasts 6,892 sq ft of finished living space. 4 Bedrooms, 4 Bathrooms - Oversized principal rooms, Vaulted Ceilings in M/Bedroom (w/Natural Gas Fireplace), 5 pc Ensuite, Dressing Rm / Walk in Closet & walkout to Patio & Vaulted Ceilings in Great Rm (Bruce Peninsula Stone & Natural Gas Fireplace), Colossal Dining & Entertaining Space for those special occasions with family & friends. Superb natural flow between Great Rm, Dining & Gourmet kitchen, boasting an enormous Island & prep sink (solid 1 pc leather finished granite) w/tons of natural light beaming thru walls of glass. 4 Walkouts to private upper & lower stamped concrete patios. Sunken Hot Tub. Perfect east-west exposure with views of farmland, bush & green space nestled on a fully & professionally Landscaped premium 1.4-acre estate lot w/ automated irrigation system. Approx. 8,800 sqft of stamped & exposed aggregate concrete Driveway, Patios & Walkways. Massive 3 car garage (37.5' x 27.75' x 11') w/walk-up from basement. Fully finished lower level, the ultimate entertainment experience, with your own built in Theatre (4k 9 foot Screen w/7.2 Dolby Yamaha System to rock the house, Glass Wine Cellar for those elegant dine-in dinners, Sports Bar, Games, Billiard, Guest suite & your getaway / cottagey feel peaceful retreat in the 4 season Lanai - French doors coming & going w/walk-up to lower stamped concrete patio. In-floor radiant heat in lower level & forced air heat / central air on main level (brand new Sept 2025). Kitchen, Island & lighting updated July 2025, Roof replaced in 2020 & extra insulation blown in attic in 2020. Rare offering! Over 1700 sqft Detached Matching Solid Stone 12 Car Garage with in-floor radiant heat, 3 pc washroom & Kitchenet. 13'9 ceiling, perfect for hobbyist, car buff, toy fanatic or dream workshop! Book your tour today, before this amazing family oasis is gone! (id:8999)
110 Oakes Crescent
Guelph, Ontario
Step into 110 Oakes Crescent a home that has it all: style, comfort, and a location your family will love. Tucked away in Guelphs vibrant East End, this move-in-ready gem sits directly across from a park and just steps from William C. Winegard Public School, making it the perfect spot for families who want community and convenience right at their doorstep. Inside, the open-concept main floor shines with a chefs dream kitchen complete with sleek quartz countertops, premium stainless steel appliances, and a spacious island thats perfect for quick breakfasts, coffee catch-ups, or hosting friends. The kitchen flows seamlessly into the cozy family room and elegant dining area, creating the ideal setting for both entertaining and everyday living. Upstairs, three large bedrooms await, including a primary suite with walk-in closet, en-suite privilege, and upper-level laundry that makes daily routines effortless. The backyard is fully fenced for privacy, perfect for family barbecues or playtime, and a separate side entrance from the garage leads to the basement with endless potential . Beyond your doorstep, you're just minutes from the University of Guelph, Stone Road Mall, Costco, FreshCo, Longos, and Food Basics, with Guelph General Hospital, top-rated golf courses, and multiple parks and trails all close by. Easy access to local transit, the Hanlon Expressway, and Highway 401 keeps you connected to everything. Plus, the home is future-ready with a built-in Stage 2 EV charger. Meticulously maintained and designed with modern living in mind, 110 Oakes Crescent is more than just a house its where your family's next chapter begins. (id:8999)
103 Roger Street Unit# 306
Waterloo, Ontario
Price Improvement ! Welcome to this 2 bedroom, 2 bathroom condo located in the city of Waterloo which offers modern and luxurious living space perfect for those seeking comfort & style. The magnificent Kitchen features quartz countertops, stainless steel appliances and ample cabinet space. The floor plan offers an open concept living and dining walk out to an open balcony with abundant Natural Light and spectacular views. Primary bedroom includes a walk-in closet and ensuite. This secured building also includes bike storage and a beautiful party room. This 2 bedroom unit comes with 1 parking spot with plenty of visitor parking on site. Don't miss out to be part of one of Uptown Waterloo's vibrant communities featuring outstanding restaurants, cafes, shops, close proximity to Universities, Grand River hospital and the convenience of local transit at your doorstep. (id:8999)
Lot 225 Dominique Street
Kitchener, Ontario
Located in Trussler West The Miles II is a spacious Net Zero Ready Single Detached Home boasts a thoughtfully designed living space. The main floor of this home features a spacious great room, a dining room, and a kitchen complete with a dinette and pantry. It also includes a mudroom, and a powder room, with convenient access to the covered porch and garage. On the second floor, you’ll find a principal bedroom with an ensuite and walk-in closet, along with two additional bedrooms, a family room (which can be converted into a fourth bedroom), and a main bathroom. Upgrade your home with a finished basement or to a legal secondary suite — including a kitchen, living/dining area, bedroom with walk-in closet, 3-piece bathroom, and separate entrance. The Trussler West Community has so much to offer, including lush walking trails, parks, and is close to numerous amenities, the expressway and 401. (id:8999)
2165 Spragues Road
Cambridge, Ontario
COUNTRY RETREAT WITH ACREAGE & OUTBUILDINGS. Welcome to 2165 Spragues Road – a charming 3-bedroom, 1-bathroom home set on 3.05 acres, offering both comfort and endless potential. Surrounded by peaceful countryside views and brimming with country charm, this property sits across from Bannister Lake and is just minutes from Wrigley’s and Millers Lakes Conservation Areas. Enjoy the serenity of nature while being only minutes from all amenities and with quick access to the 401. Step inside to find a warm and inviting layout, featuring a spacious living room, a functional eat-in kitchen with a centre island, and cozy bedrooms that make the home truly family-friendly. Recent updates include a new furnace (2022), an owned hot water heater (2015), and a roof replaced in 2018, ensuring peace of mind for years to come. Outdoors, the property shines with multiple outbuildings perfect for hobbyists, small-scale farming, or workshop use. The heated shop is powered by propane, complete with hydro, water, and a garage door opener with remote – ideal for projects year-round. The barn is also equipped with water and hydro, offering flexibility for livestock or storage. A detached single garage provides even more convenience. With over 3 acres of land, mature trees, and space to roam, this property offers the tranquility of country living while still being close to town conveniences. Whether you’re looking for a homestead, hobby farm, or an investment with severance potential, 2165 Spragues Road delivers exceptional possibilities. (id:8999)
543 Balsam Poplar Street
Waterloo, Ontario
The Lucas - This spacious Net Zero Ready Single Detached Home boasts a thoughtfully designed living space. The main floor showcases an open-concept layout with a great room, modern kitchen, and a dinette. It also includes a powder room and a convenient laundry area. On the second floor, you’ll find a principal bedroom with a walk-in closet and luxury ensuite, along with three additional bedrooms, and a family room that can be transformed into an additional bedroom. The basement provides a generous unfinished space with the option to add a bedroom, 3-piece bathroom, and laundry area, allowing you to maximize the home to suit your needs now or in the future. (id:8999)
541 Balsam Poplar Street
Waterloo, Ontario
The Lucy - This spacious Net Zero Ready Single Detached Home boasts a thoughtfully designed living space. The main floor showcases an open-concept layout with a great room, modern kitchen, dinette, and dining room. It also includes a powder room and mudroom leading through the garage. On the second floor, you’ll find a principal bedroom with a walk-in closet and luxury ensuite, along with three additional bedrooms, a main bath, upper lounge, and convenient laundry area. The basement provides a generous unfinished space with the option to add a bedroom, 3-piece bathroom, and laundry area, allowing you to maximize the home to suit your needs now or in the future. (id:8999)
335 Canada Plum Street
Waterloo, Ontario
The Isaac - Located in the Vista Hills community in Waterloo, this spacious Net Zero Ready Single Detached Home boasts a thoughtfully designed living space. The main floor offers a large, open-concept layout with a great room, kitchen and dinette. Down the hallway you'll find a dining room, office, and powder room. The Isaac's third floor offers a principal bedroom with a walk-in closet and luxury ensuite. Also on the third floor us the home's second and third bedroom, main bathroom, a laundry unit, a multi-purpose room, and a lounge off the the stairwell. The ground floor provides a spacious unfinished area with a rough-in for a bathroom, offering flexibility for future development. (id:8999)
337 Canada Plum Street
Waterloo, Ontario
The Samuel Model located in the Vista Hills community in Waterloo, this spacious Net Zero Ready Single Detached Home boasts a thoughtfully designed living space. The main floor offers a large, open-concept layout with a great room, kitchen, and dinette. You’ll also find a dining room, office, powder room, and covered porch and balcony. The Samuel’s third floor offers a principal bedroom with a walk-in closet and luxury ensuite, as well as 3 additional bedrooms, two bathrooms and a laundry room. The ground floor provides a spacious unfinished area with an optional secondary suite, complete with bedroom, bathroom, and kitchen. (id:8999)
326 Canada Plum Street
Waterloo, Ontario
The Emmett Model located in the Vista Hills community in Waterloo, this spacious Net Zero Ready Single Detached Home boasts a thoughtfully designed living space. The main floor includes a spacious great room, a kitchen with a dinette, a mudroom with laundry, and a powder room. On the second floor, you’ll find a principal bedroom with an ensuite and walk-in closet, two additional bedrooms, a family room (which can be converted into a fourth bedroom), and a main bathroom. Upgrade your home with a finished basement or to a legal secondary suite – including a kitchen, living/dining area, bedroom with walk-in closet, 3-piece bathroom, and separate entrance. (id:8999)

