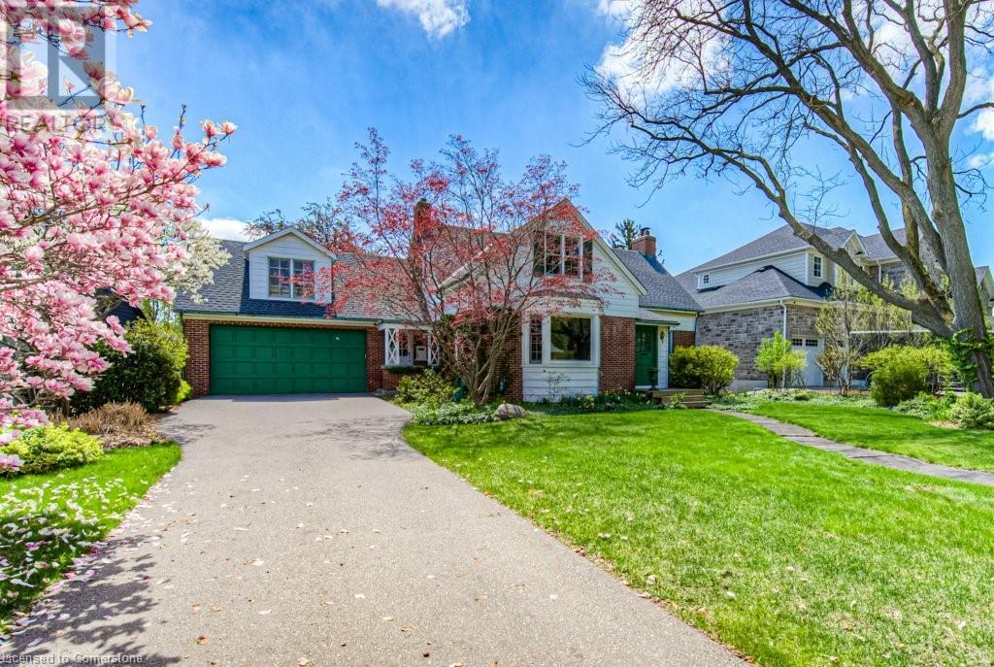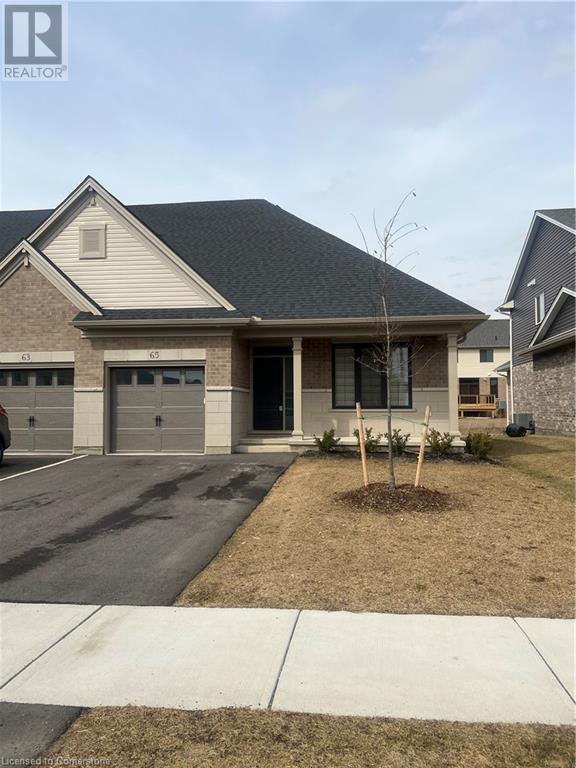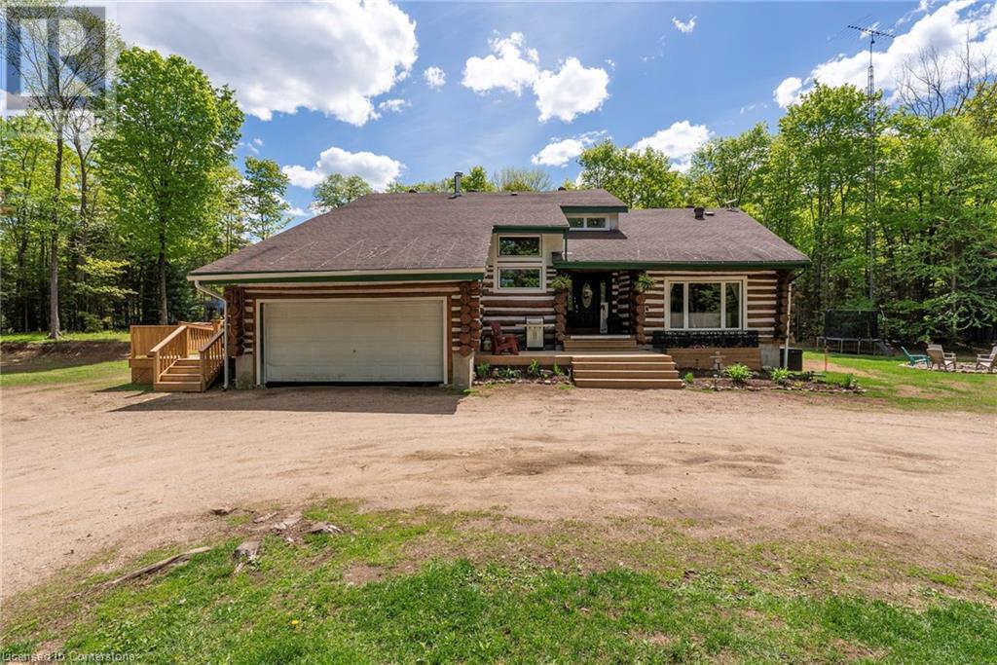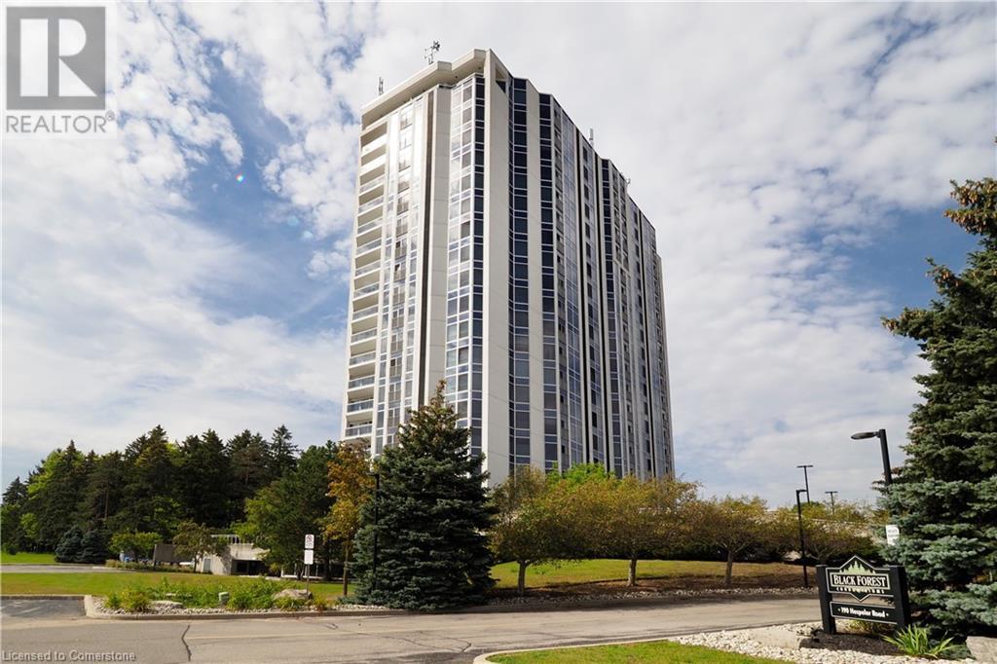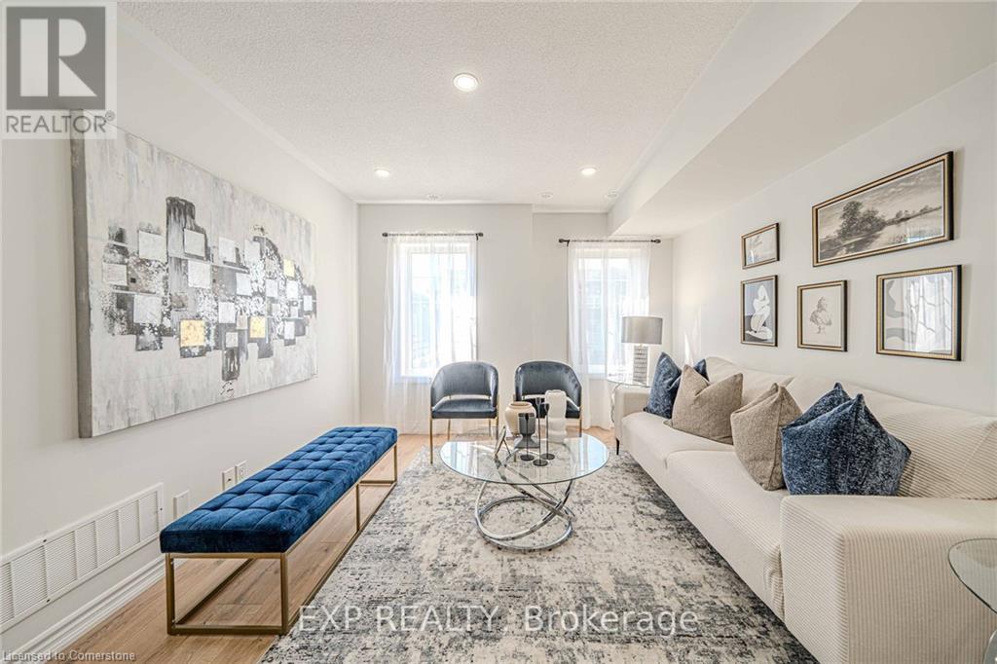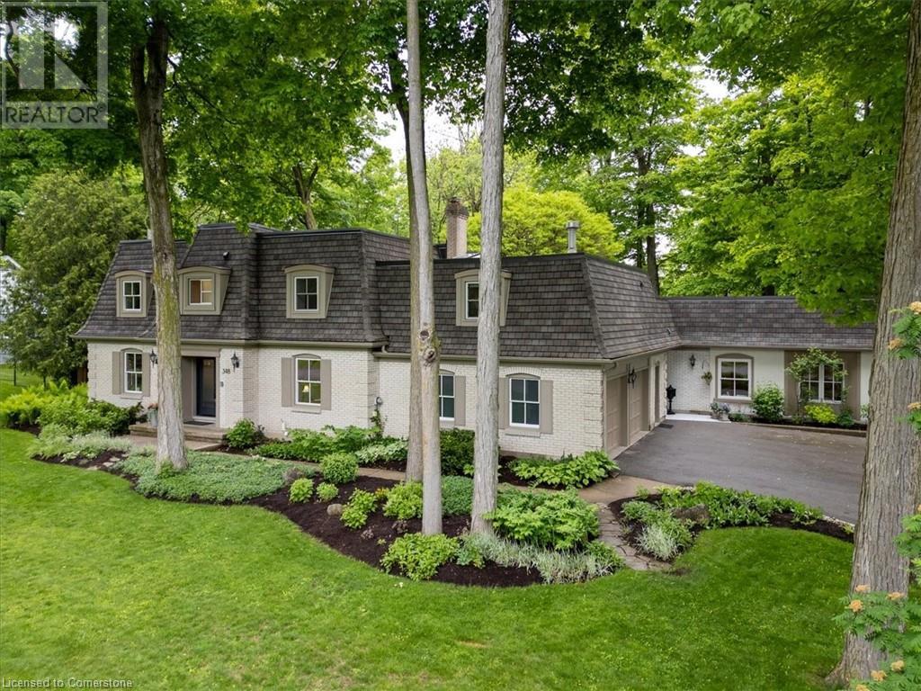71 Rusholme Road
Kitchener, Ontario
Welcome to a one-of-a-kind residence built in 1950 by renowned community builder Ira Needles, who called it home until 1986. Rich with history, this beautifully maintained property combines classic craftsmanship with contemporary convenience across a sprawling 82' x 175' lot in one of KWs most sought-after locale. Step into the elegant front entryway featuring a tiled floor, cedar-lined closet, and skylight over the main staircase that floods the space with natural light. Inside, you'll find a harmonious blend of hardwood flooring, plaster ceilings with crown moulding, and timeless architectural details. The spacious living room boasts oak hardwood, a wood-burning fireplace, and custom built-in bookshelves. Entertain in the formal dining room complete with a bay window bench seat and built-in sideboard. The eat-in kitchen offers granite counters, a central island, tile backsplash, and pot lights—and a classic tiled floor. Bring the outdoors in and unwind in your incredible sunroom overlooking the beautifully landscaped backyard. Upstairs, the home features three generously sized bedrooms. Two are finished with warm walnut hardwood. The primary suite offers built-in cabinetry acting as dressers, two deceptively spacious closets, and a luxurious 4-piece ensuite with a tiled, heated floor. A unique bonus bedroom sits above the garage! The walk-out basement is finished with ¾-inch oak wall paneling, a second wood-burning fireplace, and a stylish mini bar with slate floor, tin ceiling, wine fridge, and second fridge. Outside, enjoy the serenity of a stunning backyard landscaped entirely with perennials, a multi-tiered deck, gas BBQ line, and a hot tub—perfect for entertaining or relaxing in your private oasis. Additional highlights include: copper eavestroughs, new boiler (2022) and shingles (2021). This unique home is filled with character, quality, and comfort—a rare opportunity to own a true piece of local history. (id:8999)
3 Bedroom
3 Bathroom
3,267 ft2
207 Nile Street Unit# 205
Stratford, Ontario
Investor Alert! Rare opportunity to own two semi-detached homes on one title in sought-after Stratford, Ontario. These side-by-side units offer incredible potential for the savvy buyer. Unit 205 requires a full renovation an ideal blank canvas for a custom project, multi-family living, or income property (previously 3 bed, 1 bath). Unit 207 is a mirror layout, livable but needs some TLC to shine. Located steps from Stratfords vibrant downtown, theatres, arts scene, and VIA Rail station perfect for commuters or short-term rental potential. Whether you're looking to flip, rent, or live in one and rent the other, this property offers versatility and upside. Don't miss your chance to transform this diamond in the rough! (id:8999)
1 Bathroom
2,554 ft2
65 Keba Crescent
Tillsonburg, Ontario
Beautiful end-unit freehold townhouse located in a sought-after community. This stunning bungalow-style home offers 2 spacious bedrooms on the main floor, plus an additional bedroom in the finished basement. The open concept main floor is completely carpet free, featuring a gourmet kitchen with quartz countertops, an island with a breakfast bar, stainless steel appliances and a pantry for extra storage. The living room boasts cathedral ceilings and a sophisticated electric fireplace, providing the perfect space for relaxation. The primary bedroom includes a ensuite bathroom and a walk-in closet. Convenient main floor laundry. The fully finished basement is an entertainer’s dream, offering a large recreational space, a third bedroom, and a full 4-piece bathroom, along with plenty of storage options. Step outside to the beautiful deck, complete with a gas line for your BBQ, perfect for outdoor gatherings. The double-wide driveway accommodates two cars, making this home as practical as it is beautiful. (id:8999)
3 Bedroom
3 Bathroom
1,787 ft2
239 Old Government Road
Emsdale, Ontario
Welcome to this peaceful country retreat offering space, privacy, and the opportunity to enjoy rural living just minutes from town. Nestled on approximately 37 private acres, only 2 minutes from Hwy 11 and 15 minutes to downtown Huntsville, this distinctive log home blends rustic character with modern comfort in a truly unique setting. With over 7,000 sq. ft. of living space, the layout is well-suited for multi-generational living or extended families. The home offers two separate main-floor living areas, each with its own entrance, ample natural light, and a cozy fireplace. The main residence features an open-concept layout, beautiful log finishes, and tasteful updates throughout. The spacious kitchen offers a walkout to the backyard, where you'll find a chicken coop and a children’s play area. There are three generous bedrooms, two full bathrooms, and convenient main-floor laundry. The second living space includes a full kitchen, large pantry, fireplace, spacious bedroom, and in-unit laundry—ideal for guests, in-laws, or potential income. The full unfinished basement, with a third fireplace, provides excellent potential for added living space, a workshop, or storage. Outside, the property features a mix of maple and coniferous trees, nearby lake access, snowmobile and walking trails, and an equestrian centre close by. Heating is efficient and cost-effective, with an outdoor wood-fired furnace as the primary heat source and a newer propane furnace for backup. Whether you're looking for a private residence with space to grow, a multi-family home, or the chance to enjoy a more self-sufficient lifestyle, this property offers a rare combination of features in a desirable location. Book your private showing today. (id:8999)
4 Bedroom
3 Bathroom
7,111 ft2
6607 Ellis Road
Cambridge, Ontario
Nestled on a picturesque 0.7-acre lot surrounded by mature trees, this stunning A-frame home is a peaceful escape with the charm of a countryside lodge and the modern touches of a thoughtfully updated retreat. Located just minutes from Puslinch Lake, and a network of conservation trails, it’s a rare opportunity to enjoy the privacy of rural living with city convenience nearby. The home offers 6 bedrooms and 3 full bathrooms across three above grade levels, including the fully self-contained, 2-bedroom in-law suite on the main level — perfect for extended family, guests or a young adult craving their own private space. A custom walnut-encased spiral staircase winds through the heart of the home, connecting each level with architectural flair. Upstairs, cathedral ceilings, wood-burning fireplace and exposed beams give the living areas warmth and character. The updated kitchen features Corian countertops, stainless steel appliances, and overlooks the backyard oasis. Step out onto the two-tiered composite deck with sleek glass panel railings to take in views of vegetable gardens, a horseshoe pit, firepit, gazebos and 2 sheds for additional storage. It is the perfect space for year round entertaining. The expansive detached garage includes a workshop, and driveway offers 8 additional parking spaces to accommodate all of your guests. The second-floor balcony and third-floor terrace offer quiet spaces to sip your morning coffee or wind down with a book. With its welcoming charm and storybook setting, this property captures that cozy, timeless feeling like it belongs in a Hallmark movie. (id:8999)
6 Bedroom
3 Bathroom
4,151 ft2
32 Ellen Street E
Kitchener, Ontario
Nestled on a quiet, tree-lined street in the heart of Kitchener’s vibrant East Downtown core, this distinguished century home blends timeless charm with everyday convenience. Just a few steps from Centre in the Square and the array of downtown amenities, this elegant two-storey residence offers a rare opportunity to enjoy the tranquility of a mature neighbourhood while remaining connected to the city’s cultural and commercial pulse. Thoughtfully maintained, the home features three spacious bedrooms and two well-appointed bathrooms, each space radiating warmth and character. The main floor is a welcoming haven, where soaring 10 ft. ceilings and abundant natural light accentuate the home's graceful proportions. A spacious eat-in kitchen invites family gatherings, while the living and dining rooms offer an ideal setting for both entertaining and quiet reflection. A cozy porch adds a serene retreat, perfect for morning coffee or afternoon reading. Upstairs, three generously sized bedrooms and a family-sized bathroom offer comfort and privacy. The lower level extends the home’s functionality with a three-piece bath, laundry area, dedicated office space, and ample storage—an adaptable space ready to be tailored to your needs. Additional highlights include the updated staircase, newer furnace and central air conditioning, updated roof, freshly painted interiors, gorgeous landscaping (awarded yearly by the Kitchener in Bloom Program), excellent curb appeal, a garden shed, and parking for several vehicles. Rich in character and ideally located, this inviting home effortlessly combines the elegance of a bygone era with the convenience of modern living—truly an ideal place to call home. (id:8999)
3 Bedroom
2 Bathroom
1,237 ft2
190 Hespeler Road Unit# 1001
Cambridge, Ontario
Opportunity knocks! Unit 1001 at the Black Forest is designed to impress, as soon as you enter the Building you know you are at one of the finest condos in Cambridge! If you have been considering a condo lifestyle, come have a look, with over 1500 sqft, open concept Living room, Dining room & solarium sitting area, you sure won't feel like a downsize! You will love that this unit is loaded with windows capturing the sunrise in the Primary bedroom and the Sunset in the Livingroom! You literally have Floor to ceiling windows capturing a 180 degrees view of the north end of the city! 2 bedrooms, 2 full baths (one being a 5pc Ensuite with soaker tub over looking the city lights!) You will also be impressed with fantastic amenities like pool, fitness, party room, games room and even tennis/pickle ball courts! This unit has one parking space and a locker for additional storage! (id:8999)
2 Bedroom
2 Bathroom
1,546 ft2
4552 Portage Road Unit# 108
Niagara Falls, Ontario
Welcome to this stunning and modern 4-bedroom end-unit townhome, built in 2023 by Award winning Mountainview Homes. Enjoy the perfect blend of style and comfort in this beautifully designed home, featuring 9-foot ceilings and elegant laminate flooring throughout. Expansive windows fill the space with natural light, creating a bright and inviting atmosphere in every room. The chef-inspired kitchen boasts sleek quartz countertops, a gas stove, high-end stainless steel appliances, and a recessed ceiling ideal for both everyday living and entertaining. Zebra blinds throughout the home add a modern touch and allow for customizable light control and privacy. The spacious family room offers generous living space and natural light, perfect for gatherings or relaxing with loved ones. The oversized primary bedroom serves as a private retreat, complete with a luxurious ensuite featuring a stunning walk-in shower. Three additional well-proportioned bedrooms provide comfort and versatility for family, guests, or a home office. A convenient upper-level laundry room enhances everyday functionality. The unfinished basement includes a 3-piece rough-in, offering a blank canvas for future customization. Notable upgrades and features include: A front door reinforced with 10mm thick security film for added protection. Reflective ceramic window tints on the primary bedroom and patio doors for enhanced daytime privacy and UV/heat rejection. A custom-finished garage featuring quartz-printed wall panels and a durable epoxy-coated floor. Ideally located close to all essential amenities and just minutes from the world-renowned Niagara Falls, this home combines modern luxury, thoughtful upgrades, and an unbeatable location. (id:8999)
4 Bedroom
3 Bathroom
1,755 ft2
2500 Hill Rise Court Unit# 10
Oshawa, Ontario
Your Dream Home Awaits at 2500 Hill Rise Court, Unit 10! Step into this stunning 3-bedroom, 3-bathroom stacked townhome, where modern design meets everyday convenience. Featuring a bright, open-concept layout and a private terrace, this home is perfect for both relaxing and entertaining. Nestled in a vibrant neighborhood, you’ll be just minutes from shopping, parks, top-rated schools, Ontario Tech University, and major highways. Come explore the community, fall in love with the space, and make it yours today! (id:8999)
3 Bathroom
1,399 ft2
348 Old Stone Road
Waterloo, Ontario
LOCATION, LOCATION, LOCATION!!! Welcome to 348 Old Stone Road — a timeless residence nestled in one of Waterloo’s most coveted neighbourhoods, with the most amazing curb appeal which stops passersby in their tracks. With 5,000 sq. ft. of refined living space, this elegant and expansive home offers the rare combination of classic charm, modern updates, and unmatched versatility ----Featuring six bedrooms, four bathrooms, a beautifully integrated 1,500 sq. ft. in-law suite, this property is designed for multigenerational living, growing families, or hosting guests in grand style. The thoughtful layout includes a bonus room with its own private staircase, offering even more flexible above grade space which can be used for a rec room, studio, music room, home office, or playroom. -----The heart of the home is the upscale, updated chef’s kitchen, seamlessly blending style and function. Outside, the incredible lot is framed by towering trees, and a private backyard oasis which can be viewed from the myriad of beautiful windows. An oversized double garage and a workshop completes this exceptional offering. Located steps from parks, trails, the regions best golf courses, the Grand River, the University of Waterloo, top-rated schools, this is more than a home — it’s a legacy property in a neighbourhood known for its prestige and beauty.............This is the one you’ve been waiting for. Private showings now available!!!!! (id:8999)
7 Bedroom
4 Bathroom
5,510 ft2
330 Phillip Street Unit# C322
Waterloo, Ontario
MOTIVATED SELLER! Fantastic Investment Opportunity at ICON 330! Located directly across from the University of Waterloo, this luxurious 2-bedroom + den, 2-bathroom unit is perfect for investors. The modern building offers excellent rental potential, with three easily rentable rooms. The unit comes fully furnished for hassle-free rentals. Icon 330 is packed with amenities including free WiFi, multiple study areas, a gym, yoga studio, basketball courts, media room, and games room. Don’t miss out on this prime investment! All appliances (stove, fridge, dishwasher, washer, and dryer) are included. (id:8999)
3 Bedroom
2 Bathroom
800 ft2
24 Spraggins Lane Unit# 12
Ajax, Ontario
Welcome to 24 Spraggins Lane a bright and inviting townhome nestled in a family-friendly community in the heart of Ajax. This well-cared-for home features 3 spacious bedrooms, an open-concept living and dining area, and a finished walk-out basement that opens to a private fenced yard perfect for relaxing or entertaining. Enjoy the ease of everyday living with an eat-in kitchen, direct garage access, and a warm, welcoming layout ideal for growing families. Located just steps from top-rated schools, playgrounds, sports fields, community centres, and walking trails, as well as convenient access to shopping, transit, and the GO station. A wonderful place to call home, where comfort, connection, and convenience come together. (id:8999)
3 Bedroom
2 Bathroom
1,300 ft2

