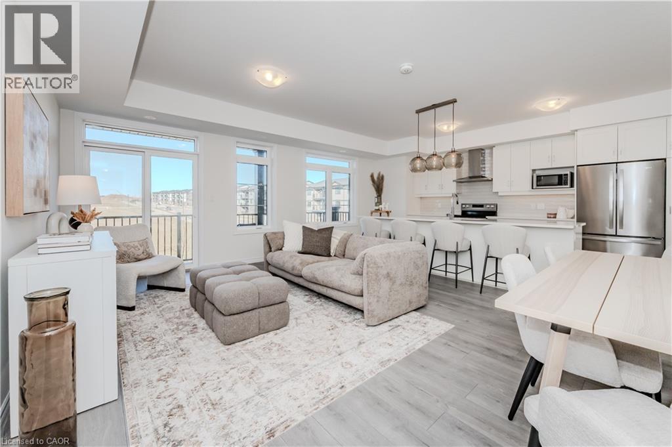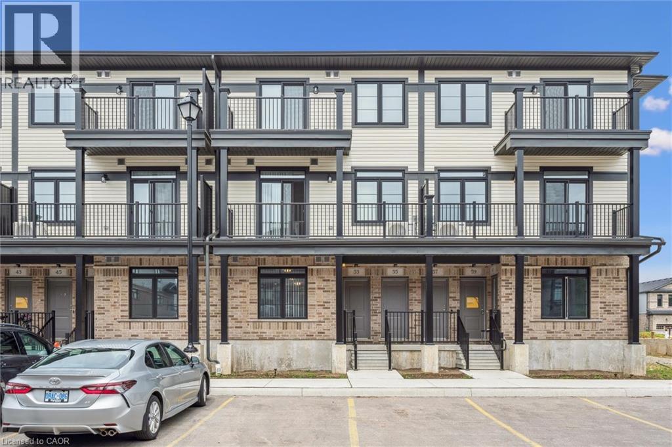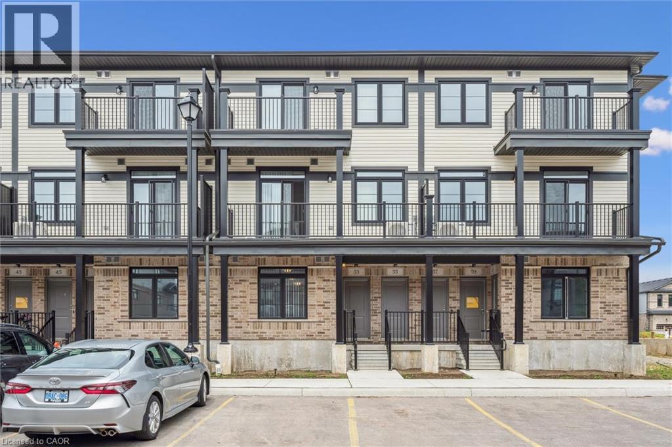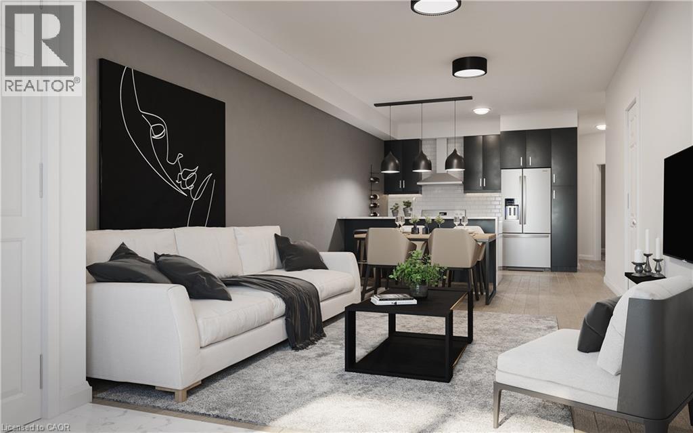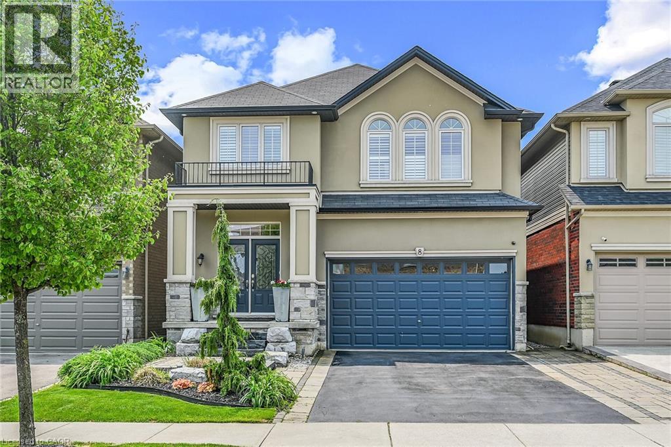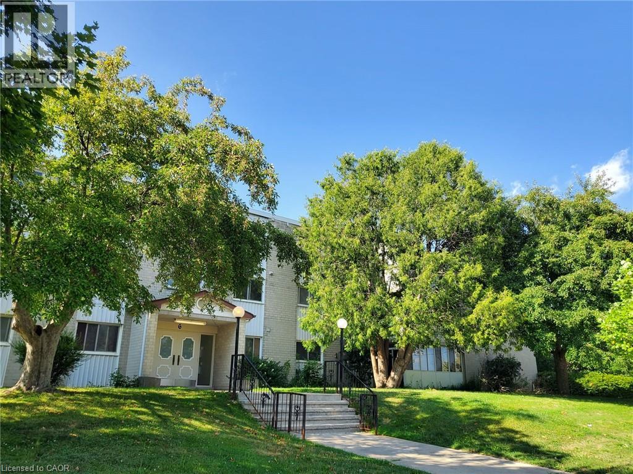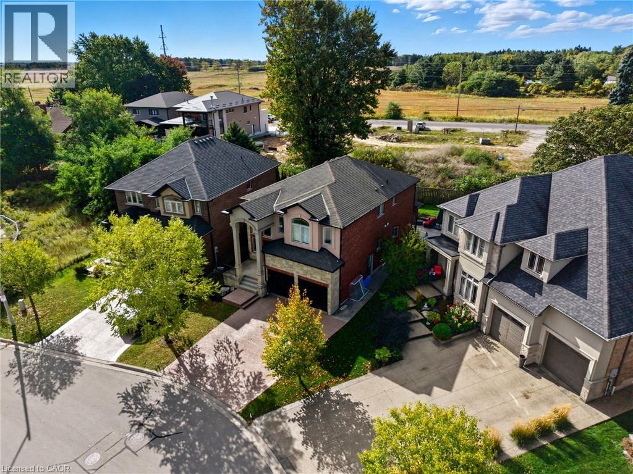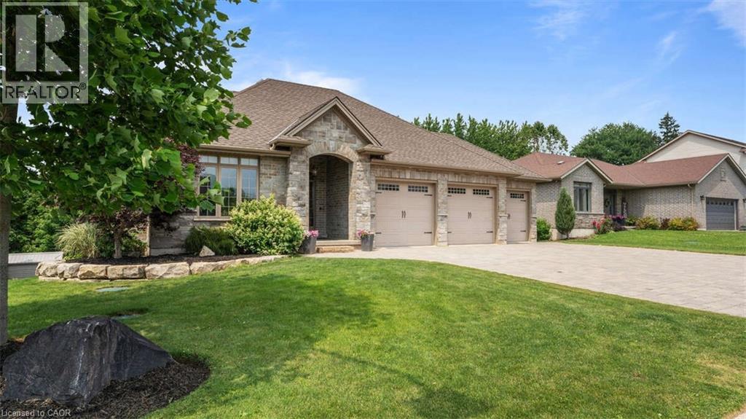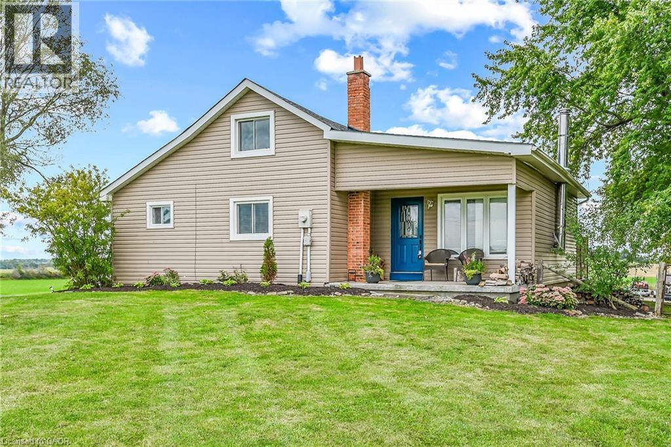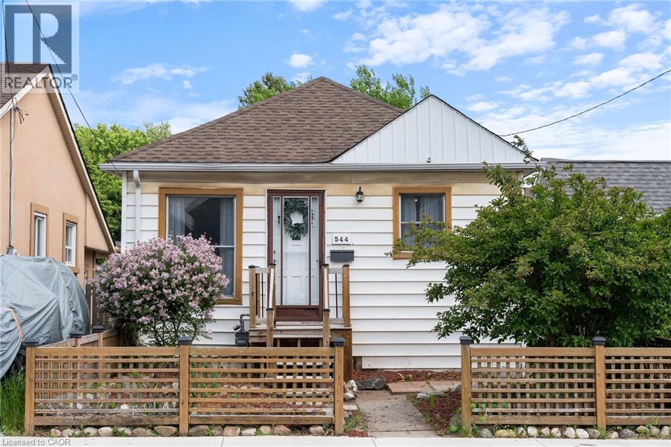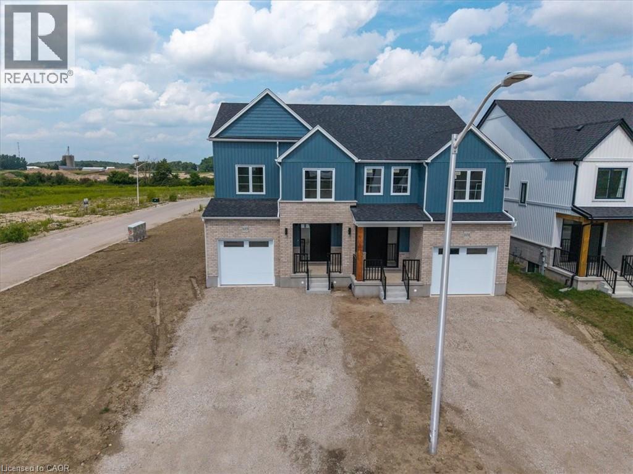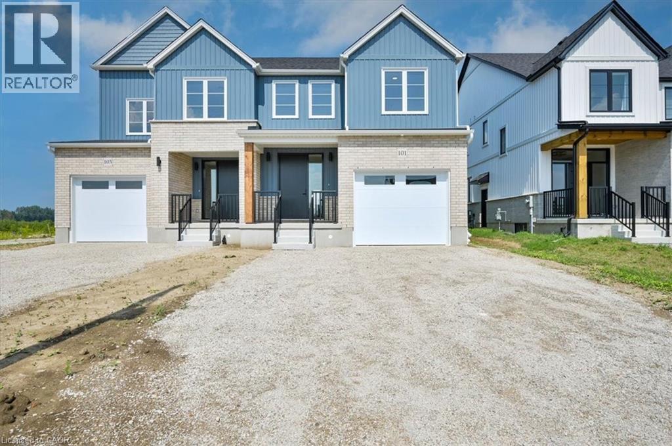6 Lomond Lane
Kitchener, Ontario
Stylish Two-Storey Living in Wallaceton! Welcome to 6 Lomond Lane, a modern 3-bedroom, 2.5-bath townhome offering the perfect blend of comfort and convenience in one of Kitchener’s most sought-after new communities. With a spacious two-storey layout, this home is ideal for families, first-time buyers, or anyone seeking a stylish, low-maintenance lifestyle. Expertly crafted by Fusion Homes, these homes reflect a commitment to thoughtful design, quality construction, and lasting value. Fusion is known for building homes that blend modern aesthetics with functional living spaces, using premium materials and innovative layouts that elevate everyday living. Each home is designed with attention to detail, energy efficiency, and a deep understanding of what today’s homeowners value most. Step inside to a bright open-concept main floor featuring 9’ ceilings and oversized windows that fill the space with natural light. The contemporary kitchen boasts quartz countertops, a flush breakfast bar, a tile backsplash, and a full stainless steel appliance package. The adjoining dining and living areas flow seamlessly, creating a perfect setting for both entertaining and everyday family life. A convenient powder room and access to your private outdoor space complete the main level. Upstairs, the primary suite is a true retreat with ample closet space and a modern ensuite featuring a glass shower. Two additional bedrooms provide plenty of flexibility for kids, guests, or a home office, while a full 4-piece bathroom. With high-quality finishes throughout, durable flooring, air conditioning, and thoughtful design details, this home is move-in ready. Located in the vibrant Wallaceton community, you’ll love the access to scenic trails, parks, schools, shops, and quick highway connections. 6 Lomond Lane is the perfect opportunity to enjoy stylish, family-friendly living in the heart of Kitchener. (id:8999)
49 Lomond Lane
Kitchener, Ontario
Discover 49 Lomond Lane, a thoughtfully designed bungalow-style townhome offering 975 sq. ft. of stylish, low-maintenance living. With no stairs to worry about and private front and back entries, this home is the perfect fit for first-time buyers, busy professionals, or downsizers who want convenience without compromise. Expertly crafted by Fusion Homes, these homes reflect a commitment to thoughtful design, quality construction, and lasting value. Fusion is known for building homes that blend modern aesthetics with functional living spaces, using premium materials and innovative layouts that elevate everyday living. Each home is designed with attention to detail, energy efficiency, and a deep understanding of what today’s homeowners value most. Inside, you’ll be welcomed by a bright, open-concept layout with 9’ ceilings and oversized windows that create a light and airy feel. The modern kitchen is equipped with quartz countertops, a breakfast bar, tile backsplash, and a complete stainless steel appliance package—making meal prep and entertaining a breeze. The living and dining areas flow seamlessly together, offering an inviting space to relax or host. The primary suite is a private retreat with generous closet space and a sleek glass shower ensuite. The second bedroom provides flexibility for overnight guests, a home office, or a hobby room. Step outside to your own private balcony, perfect for enjoying quiet mornings or evening downtime. Located in the highly sought-after Wallaceton community, you’ll enjoy a walkable lifestyle with nearby trails, parks, schools, shops, and easy access to major highways. 49 Lomond Lane is move-in ready—offering the modern lifestyle you’ve been waiting for. (id:8999)
51 Lomond Lane
Kitchener, Ontario
Discover 51 Lomond Lane, a thoughtfully designed bungalow-style townhome offering 975 sq. ft. of stylish, low-maintenance living. With no stairs to worry about and private front and back entries, this home is the perfect fit for first-time buyers, busy professionals, or downsizers who want convenience without compromise. Expertly crafted by Fusion Homes, these homes reflect a commitment to thoughtful design, quality construction, and lasting value. Fusion is known for building homes that blend modern aesthetics with functional living spaces, using premium materials and innovative layouts that elevate everyday living. Each home is designed with attention to detail, energy efficiency, and a deep understanding of what today’s homeowners value most. Inside, you’ll be welcomed by a bright, open-concept layout with 9’ ceilings and oversized windows that create a light and airy feel. The modern kitchen is equipped with quartz countertops, a breakfast bar, tile backsplash, and a complete stainless steel appliance package—making meal prep and entertaining a breeze. The living and dining areas flow seamlessly together, offering an inviting space to relax or host. The primary suite is a private retreat with generous closet space and a sleek glass shower ensuite. The second bedroom provides flexibility for overnight guests, a home office, or a hobby room. Step outside to your own private balcony, perfect for enjoying quiet mornings or evening downtime. Located in the highly sought-after Wallaceton community, you’ll enjoy a walkable lifestyle with nearby trails, parks, schools, shops, and easy access to major highways. 51 Lomond Lane is move-in ready—offering the modern lifestyle you’ve been waiting for. (id:8999)
85 Lomond Lane
Kitchener, Ontario
Welcome to 85 Lomond Lane, a stylish bungalow-style townhome offering 975 sq. ft. of thoughtfully designed living — ready to be built in one of Kitchener’s most desirable new communities. With private front and back entries, a modern open layout, and no stairs to worry about, this home is ideal for first-time buyers, downsizers, or anyone seeking the comfort of brand-new construction with the ease of low-maintenance living. Expertly crafted by Fusion Homes, these homes reflect a commitment to thoughtful design, quality construction, and lasting value. Fusion is known for building homes that blend modern aesthetics with functional living spaces, using premium materials and innovative layouts that elevate everyday living. Each home is designed with attention to detail, energy efficiency, and a deep understanding of what today’s homeowners value most. Customize your home with finishes to suit in our design centre! The spacious primary suite will include a generous closet and a sleek ensuite with a glass-enclosed shower. A second bedroom provides flexibility for guests, a home office, or a hobby space. Extend your living outdoors with a private balcony, designed for morning coffee or evening unwinding. Situated in the sought-after Wallaceton community, you’ll enjoy parks, trails, schools, shopping, and convenient highway access right at your doorstep. 85 Lomond Lane offers the chance to own a brand-new home in one of Kitchener’s most vibrant neighbourhoods — secure yours today! (id:8999)
8 Chartwell Circle
Hamilton, Ontario
Beautifully presented , Exquisitely finished Custom Built 6 bedroom, 4 bathroom 2 storey home on desired Chartwell Circle complete with complete In law suite / secondary apartment with separate side entrance. This truly stunning home is situated on premium 34’ x 99’ professionally landscaped lot. Great curb appeal with paved driveway & concrete curbed accents, attached double garage, fenced yard, & backyard oasis complete with armour stone, gardens, interlock paver stone patio & gazebo. The flowing interior layout includes over 3500 sq ft of distinguished living space highlighted by gourmet eat in kitchen with white cabinetry & contrasting eat at island, granite countertops, tile backsplash, & S/S appliances, formal dining area with extensive millwork, living room with gas fireplace, coffered ceilings, & hardwood flooring, desired MF laundry, welcoming foyer, & 2 pc bathroom. The upper level features 4 spacious bedrooms including primary bedroom with hardwood flooring, accent wall, & custom ensuite with soaker tub, tile shower, & double sinks, primary bathroom, & UL office area. The finished basement features a fully independent suite complete with 2 bedrooms, 3 pc bath with tile shower, kitchen with quartz countertops, & in suite laundry. Conveniently located minutes to amenities & great access to Linc, Red Hill, 403, & QEW. Shows Incredibly well! Just move In & Enjoy! (id:8999)
6 Walton Avenue Unit# 104
Kitchener, Ontario
Rare to find a 3 bedroom unit on the ground level with Sunroom and 2 entrances. Living in this unit gives the feeling of living in the house. Very spacious living room with sliding door to the Sunroom and exit to the lawn and garden. Perfect for enjoying the outdoors and gardening. Freshly painted home has hardwood throughout. Solid concrete walls for soundproofing. Ceramic flooring and walls in both washrooms and kitchen. Low property tax and condo fee, which includes heat, electricity, utilities, building insurance and more services.A larger walk-in storage room conveniently located inside the unit. Playgrounds close by make it ideal for young families with kids. Short walk to the ION transit station perfect for retired. Close to shopping and on the bus route. Low property tax makes this unit attractive for investors. (id:8999)
23 Kellogg Avenue
Mount Hope, Ontario
THIS BEAUTIFUL WELL MAINTAINED FULL FINISHED 2 STORY HOME APPROX. 2400 SQ. FT. LOCATED IN A QUIET SOUGHT-AFTER MT HOPE NEIGHBOURHOOD. ALL BRICK, STONE & STUCCO FRONT. DOUBLE GARAGE, LARGE ENTRY WITH OAK STAIRS & IRON RAILING. OPEN CONCEPT MAIN LEVEL FLOOR PLAN WITH LARGE EAT-IN KITCHEN WITH GRANITE COUNTER TOPS, PLENTY OF CABINETS, STAINLESS STEEL APPLIANCES AND ISLAND. GARDEN DOORS OFF DINETTE TO FENCED IN REAR YARD. LARGE FAMILY ROOM WITH FIREPLACE, GRANITE & HARDWIID FKIIRUBG TGRY-OUT MAIN LVL, 4 BEDROOMS, 2.5 BATHS, 9FT CEILING ON MAIN LEVEL. FINISHED BSMT WITH LARGE RECRM W/ GAS FIREPLACE, 1 BEDROOM AND E PC BATH. THE HOME OFFERS COMFORT, SPACE AND STYLE AND IS GREAT FOR THAT IN-LAW SITUATION OR LARGE FAMILY. SHOWS 10++. RSA (id:8999)
28 Graydon Drive
Mount Elgin, Ontario
For more info on this property, please click the Brochure button. Beautiful three car garage country bungalow with two primary bedrooms each with walk-in closet and a walkout basement. Beautiful gardens surround the home. Exterior is brick and stone, and large driveway features interlocking brick. The main floor features an open-concept kitchen, dining living room, two bed/two bath and oversized deck for entertaining or relaxing. Large living room windows look out over a tree-lined backyard. The large, finished basement features a large living space, 2nd primary bedroom, custom home office and bath with separate entrance. A spare unfinished room allows for potential to add a 2nd kitchen and dining space for in-law potential, a playroom or small home theatre if desired. The backyard is designed to relax with a large patio, gardens and hot tub. Many updates including refinished flooring (25), freshly painted (24), updated kitchen counters and lighting (24), fridge (25), dishwasher (24), dryer (24), washer (23). Lovely country living only minutes from the 401. (id:8999)
435 Highway 54
Brantford, Ontario
Very few homes come up in this prime location, specially at this price point. Perched on the county hill just minutes from Branford and the 403, the home provides tremendous opportunities for the commuter. Hidden away from view is a large compacted gravel yard perfect for the contractor, equipment operator, landscaper or other small business owners. Extensive work has gone into preparing this space, including a large secure storage trailer with earthen ramps. The home boasts 3 bedrooms and a large eat-in kitchen. A 20x14 outbuilding, 16x34 rear deck, and miles of farmland views add to the county feel. New exterior doors, roof, flooring, porch, hot tub and more upgrades over the last few years. (id:8999)
544 Mary Street
Hamilton, Ontario
Discover this charming and affordable bungalow in Hamilton’s vibrant North End, offering over 1,100 sq ft of beautifully finished living space—perfect for first-time homebuyers or down-sizers seeking a move-in-ready gem! Nestled in a welcoming community, this home blends modern updates with cozy appeal, all within steps of Hamilton’s best amenities. Step inside to a bright, airy interior featuring freshly painted neutral walls and stylish, low-maintenance flooring that flows seamlessly throughout. The spacious eat-in kitchen is a chef’s delight, boasting stainless steel appliances, ample cabinetry, and a sunny window perfect for morning coffee. The generous primary bedroom offers a serene retreat. A tastefully updated 4-piece bathroom with modern fixtures completes the main level. The partially finished lower level with separate side entrance awaits your personal touch, offering a versatile space for a rec-room or potential 2nd bedroom, home gym/office, or additional storage, with rough-ins for a potential second bathroom. Outside, the backyard is a private oasis perfect for summer barbecues or quiet evenings under the stars. Located in the heart of the North End, this home is steps from the scenic Harbour and Pier 4, with waterfront trails, parks, and an ice skating rink nearby. Enjoy local breweries, trendy restaurants, and cafes, all within a short stroll. Commuters will appreciate easy access to major highways and public transit. With its blend of modern updates, outdoor charm, and unbeatable location, this bungalow is a rare find in Hamilton’s hot market. Don’t miss your chance to call 544 Mary St your home! (id:8999)
103 Clayton Street
Mitchell, Ontario
Opportunity knocks! Beautiful curb appeal for an equally beautiful Mitchell countryside setting. The Graydon semi detached model is our best layout yet!! It combines successful design elements from previous models to achieve a configuration that fits the corner lot. Modern farmhouse taken even further to enhance the entrances of the units and maintain privacy. Large windows and 9 ceilings combine perfectly to provide a bright open space. A beautiful two-tone quality-built kitchen with center island, walk in pantry, quartz countertops, and soft close mechanism sits adjacent to the dining room from where you can conveniently access the covered backyard patio accessible through the sliding doors. The family room also shares the open concept of the dining room and kitchen making for the perfect entertaining area. The second floor features 3 bedrooms and a work space niche, laundry, and 2 full bathrooms. The main bathroom is a 4 piece and the primary suite has a walk in closet with a four piece ensuite featuring an oversized 7 x 4 shower. The idea of a separate basement living space has already been built on with large basement windows and a side door entry to the landing leading down for ease of future conversion. Surrounding the North Thames river, with a historic downtown, rich in heritage, architecture and amenities, and an 18 hole golf course. Its no wonder so many families have chosen to live in Mitchell; make it your home! (id:8999)
101 Clayton Street
Mitchell, Ontario
Opportunity Knocks! Step into home ownership! Beautiful curb appeal for an equally beautiful Mitchell countryside setting. The Graydon semi detached model combines successful design layout elements to achieve a configuration to fit the corner lot. Modern farmhouse taken even further to enhance the entrances of the units and maintain privacy. Large windows and 9 ceilings combine perfectly to provide a bright open space. A beautiful two-tone quality-built kitchen with center island, walk in pantry, quartz countertops, and soft close mechanism sits adjacent to the dining room from where you can conveniently access the covered backyard patio accessible through the sliding doors. The family room also shares the open concept of the dining room and kitchen making for the perfect entertaining area. The second floor features 3 bedrooms and central media room, laundry, and 2 full bathrooms. The main bathroom is a 4 piece, and the primary suite has a walk in closet with a four piece ensuite featuring an oversized 7 x 4 shower. The idea of a separate basement living space has already been built on with large basement windows and a side door entry to the landing leading down for ease of future conversion. Surrounding the North Thames river, with a historic downtown, rich in heritage, architecture and amenities, and an 18 hole golf course. Its no wonder so many families have chosen to live in Mitchell; make it your home! (id:8999)

