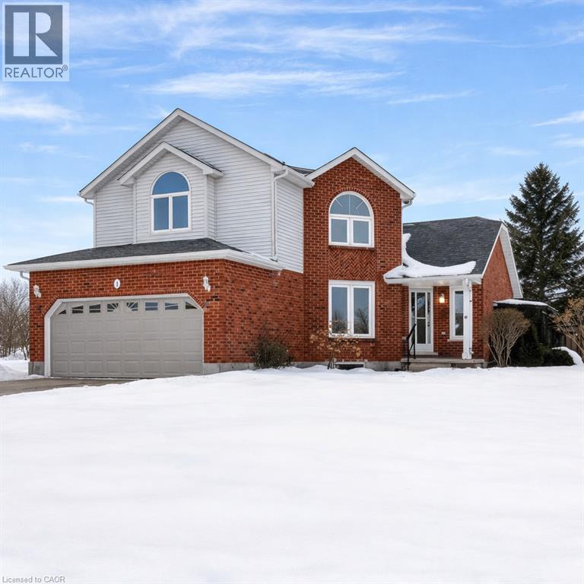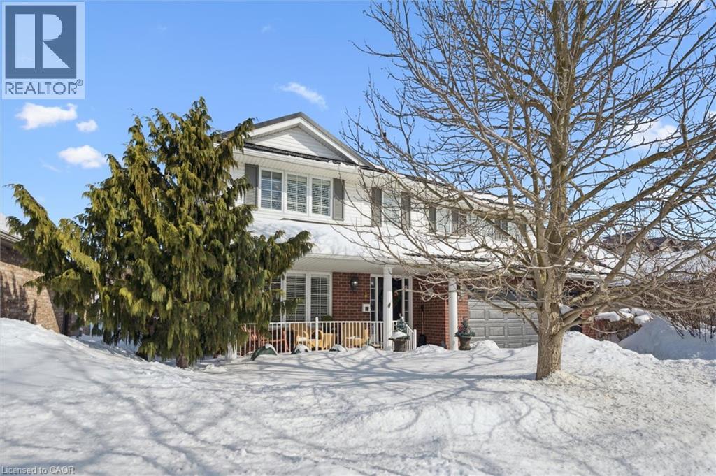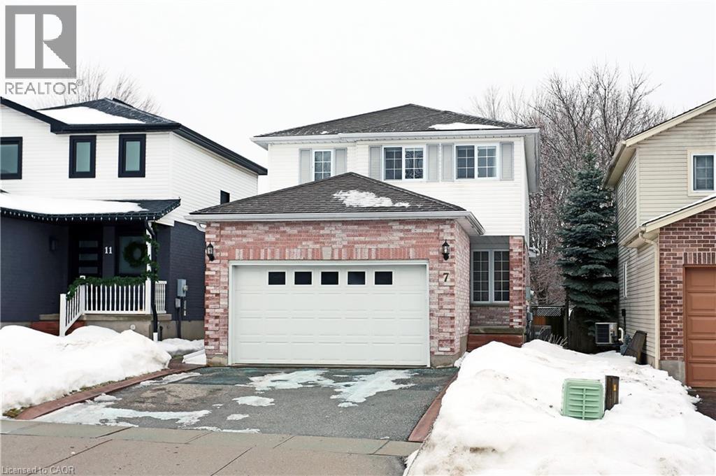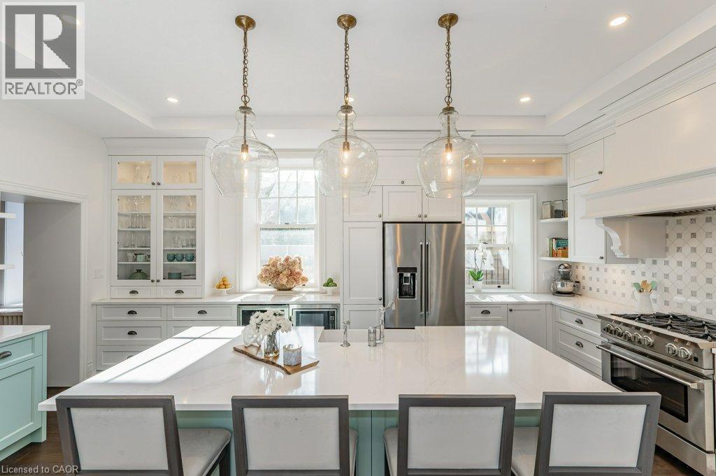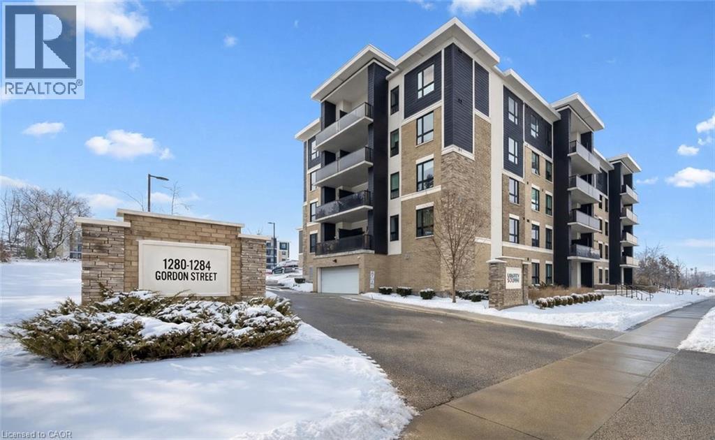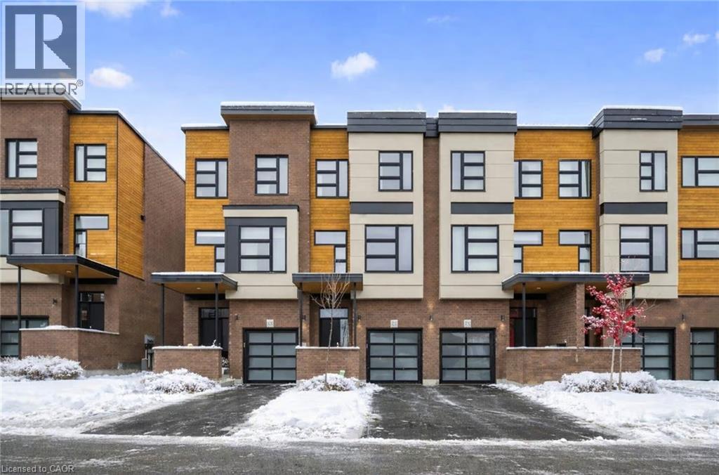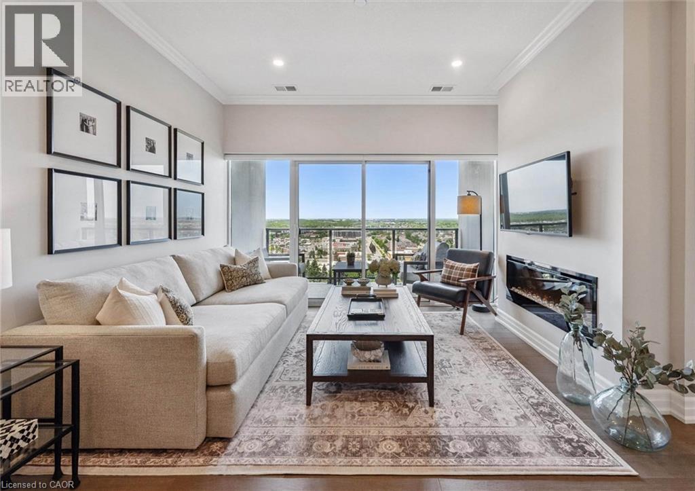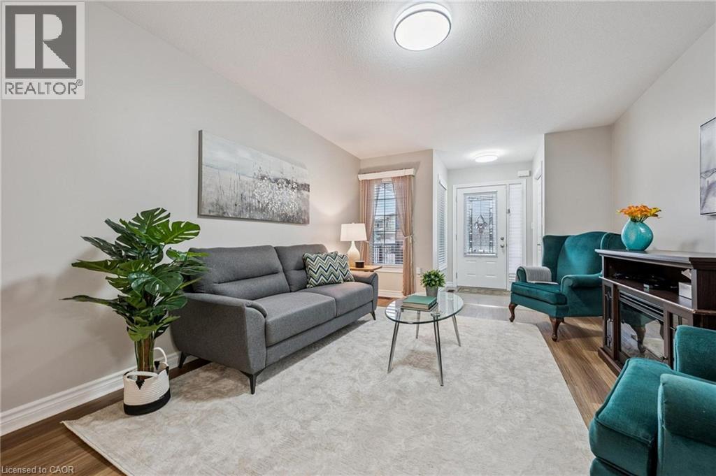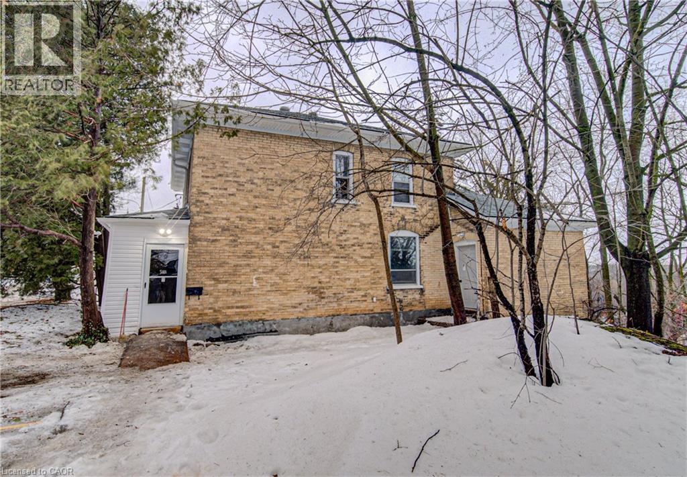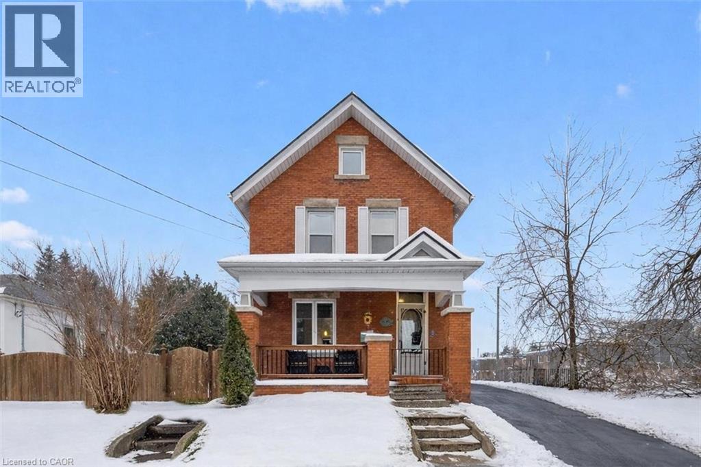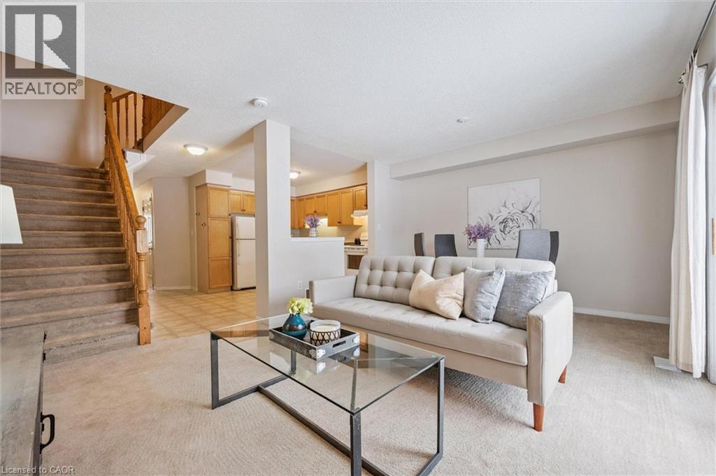1 Balfour Court
Guelph, Ontario
Welcome to 1 Balfour Court, a beautifully updated home offering over 2,072 sq ft of living space, ideally situated on a premium corner lot in a quiet cul-de-sac in Guelph's sought-after Kortright East neighbourhood. This spacious property features 3 generous bedrooms on the upper level, including an extended area off the primary bedroom that is perfect for a home office, nursery, or private retreat. The fully legal 2-bedroom BASEMENT APARTMENT offers a separate entrance, full kitchen, living space, and excellent flexibility for multigenerational living or valuable rental income. The home has been thoughtfully refreshed with brand new flooring throughout and freshly painted from top to bottom, creating a bright, modern, and move-in ready feel. Enjoy the spacious backyard complete with a storage shed, along with ample parking for multiple vehicles. Located close to parks, schools, trails, the University of Guelph, and everyday amenities, this versatile property presents an exceptional opportunity in one of Guelph's most desirable family neighbourhoods. (id:8999)
99 Keating Drive
Elora, Ontario
Stunning Keating Custom Built 3500 sqft Show Home in the best location in all of Elora and look at that price. This beautifully finished four bedroom all with walk in closets plus an extra option bedroom and four bath two storey is completely showpiece finished. From the large primary bedroom with walk-in closet and spa like ensuite to the theatre style recroom the Keating master craftsmanship is abundant. The gourmet maple kitchen with gleaming granite counter tops and breakfast bar is balanced perfectly with the formal dining room and family room accented with french doors. The soaring ceilings of the great room and cozy full mantle fireplace picture frames the floor to ceiling windows pours in the sunshine to give you the feeling of HOME. Outdoor living is the true feature that can't be built like this! Three seasons enjoyed featuring a engineered covered composite deck but the true delight is the horticultural dream come true with Drimmie park as your back drop. Fully wrought iron fenced rear yard complete with all brick natural gas fire pit, storage shed and best of all your very own fully functional greenhouse to bring your passion of plants to life. Professionally finished basement has entertainment completed to the highest level. Whether it is playing billiards, mingling at the bar or taking in a movie on the entire wall screen projection HD TV theatre with room for the whole family there is something for everyone. Extreme high tech sounds system services the entire home or just one room, the choice is yours. Almost new steel roof and 24 KW whole home generator just keeps the benefits coming. This is truely one of the best family homes Elora has to offer. (id:8999)
7 Gibb Street
Cambridge, Ontario
Don't miss this move-in ready opportunity in desirable Hespeler! Single owner 2-storey 3-bedroom home has been meticulously maintained with continued updates and upgrades. Main floor features an open kitchen, spacious dining room, and family room with vaulted ceiling overlooking the private, fully-fenced backyard. Patio doors open onto the upper section of a split level deck designed for all your outdoor entertaining needs. On the second floor, the oversized primary bedroom boasts a walk-in closet and 4-piece ensuite with in-floor heating, 2 large bedrooms and a 4-piece bathroom. Fully finished basement includes large open-space rec room with a gas fireplace. Recent upgrades include: patio door (2025), A/C (2025), furnace and kitchen appliances (2023), eavestroughs (2018), water softener w RO (2017) and roof with 50-yr shingles (2014), Centrally located to shopping, schools, parks and greenspaces and just minutes from both hwys 401 and 24 - this property is ideal for families and the commuting professional. (id:8999)
15 Liverpool Street
Guelph, Ontario
15 Liverpool is a timeless 3226sqft home that blends rich history W/thoughtful renovations nestled on one of Guelph’s most beloved streets just steps from vibrant downtown! Beyond its striking curb appeal & original limestone exterior this property offers a backyard oasis W/heated inground pool, perfect place to unwind & entertain! Built in 1850 & expanded over the decades, this 5-bdrm home retains key elements of its historic charm. 2 original Italian marble fireplaces imported in 1850s remain beautifully preserved-testament to the homes craftsmanship & legacy. Yet at every turn it’s clear this home has been updated for modern living. Custom kitchen is designed W/entertaining & everyday life in mind W/quartz counters, Paragon cabinetry, high-end appliances & radiant in-floor heating. Off the kitchen is bright mudroom, 2pc bath & laundry also W/heated floors. Formal living & dining rooms are elegant & inviting W/hardwood, soaring ceilings, high baseboards & oversized windows. Upstairs, 5 spacious bdrms provide room to grow, host or work from home. Large windows brighten every room while thoughtfully added closets offer rare storage for a home of this era. One bdrm has custom B/I shelving perfect for book lovers or collectors. 2 full baths offer timeless design W/beautifully tiled main bath W/glass shower & soaker tub. Fenced backyard oasis W/heated in-ground pool recently upgraded W/new pump, sand filter, heater & custom safety cover, turn-key for summer enjoyment! Detached 2-car garage at end of long driveway includes storage & EV-ready. Major updates have been completed: new hydro line, updated insulation, full drainage system, multi-zone heating/cooling & high-efficiency boiler. 2-min walk from downtown Guelph W/restaurants, shops, entertainment & GO Station. This home has been deeply cared for, one that honours its roots while embracing rhythm of modern family life. You’re not just buying a house you’re joining a story that’s been unfolding for more than 170yrs (id:8999)
5 Prato Verde Lane
Flamborough, Ontario
Brand-new custom build by Charleston Homes offers 3700sqft of living on 1.3-acres backing onto untouched greenspace, never to be developed! Designed W/exceptional craftsmanship & functionality this 3+den home offers main-floor primary suite, architectural detail & upscale finishes. Crafted by Charleston Homes, a name synonymous W/quality, elegance & timeless design. Stone & brick exterior, 3-car garage & covered entry welcomes you. Inside 2-storey great room W/soaring ceilings, windows & fireplace flanked by B/I shelving. Main level continues W/9ft ceilings, wide-plank oak hardwood & lighting design W/over 65 pot lights throughout. Chef-inspired Barzotti kitchen W/2-tone cabinetry, quartz counters, centre island W/bar-seating & pendant lighting. Prep-kitchen W/sink & storage. Eat-in area with garden doors that open to covered patio for seamless indoor-outdoor living. Dining room W/crown moulding & large windows. Front office W/custom B/Is offer ideal space for work from home or enjoying quiet library-style retreat. Main-floor primary suite offers oak floors, crown moulding, dual windows & W/I closet. Ensuite W/soaker tub, W/I shower, dual vanity & luxury finishes. Laundry & 2pc bath complete main level. Ascend the oak staircase to upper level loft area, ideal as teen hang-out, office or lounge. 2nd-floor primary bdrm offers ensuite W/quartz counter & frameless glass shower. Another large bdrm W/vaulted ceiling shares 5pc Jack & Jill bath W/adjacent den/hobby room. Unfinished bsmt W/oversized windows & 3pc R/I is ready for your future design! Outside enjoy covered patio & private lot backing onto greenspace, perfect for relaxing, BBQs or future pool. This exclusive estate sits within a peaceful rural hamlet known for beautiful properties, family-friendly atmosphere & strong sense of community. Rockton Elementary school built in 2020 & Beverly Community Centre are nearby. Mins from Hamilton & Burlington offering access to amenities. Cambridge & Guelph are 30-mins away (id:8999)
1280 Gordon Street Unit# 210
Guelph, Ontario
210–1280 Gordon St is a modern 3-bdrm condo W/beautiful treed views located in a newer professionally managed building in Guelph’s highly sought-after south end! Steps from bus stop W/direct access to UofG & downtown, this property is exceptionally well-positioned for investors & parents buying for university-bound students. Instead of paying rent this is an opportunity to build equity in a tangible asset while benefiting from consistent student & professional rental demand. With current market conditions offering more favourable pricing, this unit presents a timely chance to secure a well-located investment W/long-term upside. Inside the open-concept living space seamlessly connects the living, dining & kitchen areas creating a welcoming & versatile environment suited to everyday living & entertaining. 9ft ceilings enhance the sense of space while large windows & sliding glass door flood space W/natural light & frame a peaceful treed backdrop that adds privacy & sense of calm rarely found in condo living. Modern kitchen anchors space W/centre island ideal for casual meals, studying & hosting. White cabinetry, stone counters, S/S appliances & backsplash offer timeless low-maint. finish that appeals to both owners & tenants. Step outside to private balcony that extends living space outdoors & provides quiet place to relax & enjoy overlooking mature trees. 3 bdrms are each finished in neutral palette W/new wide-plank floors creating move-in-ready spaces. Large windows in primary bdrm bring in natural light & tranquil views. Layout is well-suited for maximizing rental income or for young professionals seeking flexibility W/guest room & dedicated office. Bathroom features modern vanity offering ample storage, stone counters & tub/shower. Unit includes 1 parking space W/an assumable mthly rental & locker for storage. Located mins from all amenities Pergola Commons & Stone Rd Mall have to offer: restaurants, groceries, LCBO & Beer Store. Easy access to 401 for commuters! (id:8999)
60 Arkell Road Unit# 71
Guelph, Ontario
Upscale 2286sqft, 3-storey townhome located in award-winning complex in Guelph’s highly sought-after south end! Backing onto greenspace this home boasts one of the best positions in the community offering unobstructed views from the front & rear of the unit. With 3 bdrms, 3 bathrooms & potential for add'l bdrms this home delivers privacy, functionality & lifestyle. Enter main level to bonus room filled W/natural light from large windows & pot lighting. This space easily adapts to your lifestyle & works well as home office, secondary living room, playroom or teen retreat. Follow the chic wood & glass staircase to heart of the home where open-concept main living area truly impresses. Kitchen is designed for everyday living & entertaining W/white cabinetry that extends to the ceiling, S/S appliances, backsplash & contrasting island topped W/stone counters & bar seating. Kitchen flows seamlessly into dining area where large window creates perfect backdrop for family meals. Living room offers rich hardwood, oversized windows & sliding glass door that opens to balcony overlooking treetops. This space is ideal for morning coffee or evening unwinding offering fresh air, privacy & calming connection to nature. 2pc bath completes this level. Upstairs primary bdrm offers W/I closet, large windows & private balcony. Ensuite W/dbl vanity, stone counters & glass-enclosed shower. 2 add'l bdrms & 4pc main bath W/granite counter & shower/tub. Convenient upper-level laundry! W/O bsmt offers endless possibilities to create 4th bdrm, rec room or office. Sliding doors lead to private patio extending the space outdoors. Each level of the home enjoys stunning backdrops of mature trees & protected greenspace. Easy access to 401, UofG bus route, GO Transit stops, trails & highly rated schools. You're surrounded by dining options, groceries, fitness, banks & more. Stone Rd Mall & amenities are a short drive away making this an exceptional location for families, professionals & commuters! (id:8999)
1880 Gordon Street Unit# 1010
Guelph, Ontario
Set high above Guelph's vibrant south-end this suite showcases impressive 941sqft, 1-bdrm + den where modern elegance meets breathtaking views! Bathed in natural light this unit captures sweeping vistas of treetops & city skyline offering serene backdrop for everyday living. At this price point it offers exceptional value per sqft in one of Guelph's desirable neighbourhoods. Designed W/upscale finishes this modern suite exudes comfort & sophistication. Soaring ceilings & wide-plank engineered hardwood create airy ambience that flows seamlessly through the open-concept living space. Relax by fireplace in living room or step onto private balcony-ideal spot to sip morning coffee or unwind & take in city views. Gourmet kitchen W/white cabinetry, quartz counters, backsplash & S/S appliances. Oversized breakfast bar W/pendant lighting invites casual dining & entertaining. Primary bdrm W/floor-to-ceiling windows deliver breathtaking vistas. Luxurious 4pc bath W/oversized vanity, quartz counters & soaker tub surrounded by marble-inspired tile. French doors reveal versatile den-ideal as home office, guest room or creative studio. W/I closet in entryway & pantry off dining area keep everything organized & within reach. Live, work & play without leaving home! Residents enjoy amenities: state-of-the-art fitness, golf simulator lounge W/bar, social spaces W/kitchen, billiards, lounge seating & outdoor terrace. Underground parking for yr-round convenience! For parents of U of G students this suite is a smart alternative to renting. Invest in an appreciating asset 10-min from campus W/direct bus access. 24/7 on-site mgmt & controlled entry, you'll have peace of mind knowing your child is living safely while your investment grows in value. Steps to Pergola Commons for access to groceries, restaurants & shops. Quick access to 401 for commuters. Whether you're picking up produce, meeting friends for dinner or exploring parks & trails, this neighbourhood has it all! (id:8999)
21 Wideman Boulevard
Guelph, Ontario
21 Wideman Blvd is a beautifully cared-for 2-bdrm bungalow situated in quiet family-friendly neighbourhood! Ideal for young couples, small family or downsizers looking for 1-level living. Step inside & immediately feel at home! Living room W/newer luxury vinyl plank flooring, large window & natural light that creates a warm & inviting space. Eat-in kitchen W/newer S/S appliances, glass tile backsplash, glass feature cabinetry & breakfast bar W/overhang for casual dining. A skylight allows natural light to pour into the space. Adjoining dinette has sliding doors that lead to backyard. Perfect for morning coffee or BBQs. Both bdrms are large W/ample closet space & large windows. Updated 4pc bath includes shower/tub. Unfinished bsmt is already partially framed & includes bathroom R/I offering incredible potential for add'l living space such as office, rec room or guest suite. Standout feature is impressive wrap-around cold room for add'l organized space. Step outside to fenced backyard offering perfect balance of relaxation & entertaining space. Raised deck provides ideal spot for BBQs, outdoor dining or unwinding W/morning coffee. Below, a pergola-covered patio creates a cozy retreat for gathering W/family & friends. Mature trees & lattice provide lots of privacy. There is a professionally designed retaining wall (2017) W/added drainage. Tucked into quiet family-friendly pocket of Guelph, this home offers perfect balance of peaceful living & everyday convenience. At the end of the street, Wilson Farm Park & Playground provides natural gathering place for families, morning walks & evening strolls. Around the corner you’ll find access to Royal Recreational Trail, a scenic pathway that stretches to Guelph Lake. Imagine spending summer days at the beach, kayaking on warm afternoons or enjoying tranquil walks just mins from your door. Everyday essentials are within reach W/major destinations like Walmart, Home Depot, restaurants & other conveniences only a short drive away (id:8999)
115 Courtney Street
Cambridge, Ontario
Fully Renovated Duplex in Prime Hespeler Location! Situated in one of the most desirable neighbourhoods in Cambridge and just minutes to the highway for easy commuting, this turnkey property presents an exceptional opportunity for investors or multi-generational living. Featuring 2 bedrooms on the upper level and 2 bedrooms on the main floor, the layout offers flexibility and strong income potential. Vacant possession allows you to set market rents and maximize returns from day one. A shared basement provides convenient laundry and dedicated storage space for both units. This property has been extensively renovated from top to bottom. Major mechanical upgrades include a new furnace, central A/C, hot water tank, and all new duct work for improved efficiency and comfort. Electrical has been fully updated from 60-amp fuses to a 200-amp breaker panel, and all water lines have been replaced with 1.5-inch PEX plumbing to ensure excellent water pressure throughout the home. Interior improvements feature modern counter tops, new appliances, fully updated bathrooms with professionally glazed tub, durable vinyl plank flooring, 40 pot lights for bright contemporary lighting, and all new drywall, and fresh paint, unit one has gas line for optional gas stove. Exterior upgrades include parged foundation, new vinyl siding, and new exterior and storm doors, enhancing both curb appeal and durability. Move-in ready with nothing left to do — a rare opportunity to own a fully updated duplex in a sought-after Cambridge neighbourhood close to amenities, transit, and commuter routes. (id:8999)
572 Woolwich Street
Guelph, Ontario
You’ve been looking for a property that adapts to your life, not the other way around. This is it! 60 X 160 lot W/detached 2-car garage & ample parking in heart of Guelph, this century home immediately stands out. What sets the home apart is detached 2-car shop W/pit! Dream setup for car enthusiasts, contractors or anyone needing serious workspace. Combined W/ample on-site parking & effortless turnaround you’ll never worry about backing onto Woolwich or squeezing in work trucks or client cars. Add in prime downtown exposure & visibility, this becomes an exceptional opportunity for at-home business. Front LR can be converted into office or space for massage therapy, physiotherapy or similar professions. For investors the upside is just as compelling! Existing floor plan allows LR & DR to be easily reconfigured into add'l bdrms creating 4 or 5-bdrms! See attach for income pro forma for 5-bdrm rental. Lot size & layout support ADU & home sits on bus route to UofG W/walkability to downtown, major draw for tenants. Red-brick exterior & front porch deliver timeless character. Inside home blends original details W/thoughtful updates. LR W/hardwood, high baseboards, fireplace & picture windows. It flows into DR creating perfect setting for family meals & entertaining. Renovated kitchen W/timeless cabinetry, quartz counters, backsplash, B/I appliances, breakfast bar & dining nook. Sun-room at rear is ideal as reading nook, office or studio. Solid wood stairs lead up to 3 bdrms W/hardwood & large windows. Updated bathroom W/glass tub-shower, vanity & backsplash. Backyard offers expansive lot for kids, pets, entertaining & relaxing. Walk to downtown shops, restaurants & nightlife. Steps from Royal Rec Trail, Exhibition & Riverside Park. This isn’t just a home, it's a place where you can live, work, invest & grow! Property gives you options today & powerful upside tomorrow. Downtown homes rarely offer this level of space, parking, versatility & income potential, this one does! (id:8999)
30 Imperial Road S Unit# 106
Guelph, Ontario
Welcome to 106-30 Imperial Rd S, a 3-bedroom townhouse nestled in a quiet, well-maintained complex in Guelph’s highly desirable West End neighbourhood! This inviting home offers a bright and functional open-concept layout with a spacious kitchen that flows seamlessly into a welcoming living and dining area. Large sliding glass doors at the rear invite natural light to pour in, while providing direct access to a private back patio—perfect for enjoying your morning coffee or relaxing at the end of the day. A convenient powder room completes the main floor. Upstairs, the primary bedroom offers generous space with his-and-hers closets and multiple large windows, creating a peaceful retreat filled with natural light. 2 additional bedrooms offer ample closet space and versatility for family, guests or a home office. A well-appointed 4-piece main bathroom includes a large vanity and a combined shower/tub setup. Downstairs, the finished basement adds valuable living space with a 3-piece bathroom and recreation room that can easily adapt to your lifestyle—whether as a cozy lounge, games area, home gym or 4th bedroom. Located in a vibrant community, this townhouse is just steps from major shopping centres, banks, restaurants and everyday essentials including Costco and Zehrs. Families will love the proximity to St. Francis of Assisi Catholic School and Taylor Evans Public School, while commuters will appreciate the quick access to the Hanlon Parkway. Parks and trails are nearby, along with the West End Community Centre for year-round recreation. Whether you're looking to grow your portfolio or settle into a friendly, well-connected neighbourhood, 106-30 Imperial Rd S delivers on value, location and long-term potential! (id:8999)

