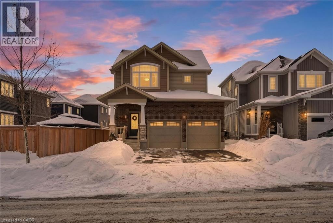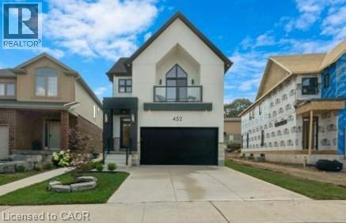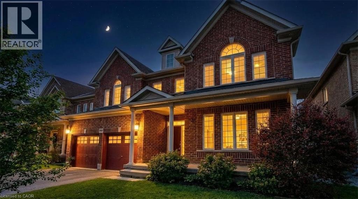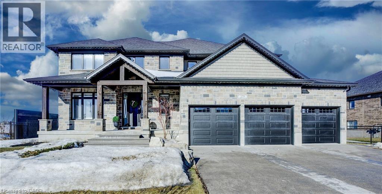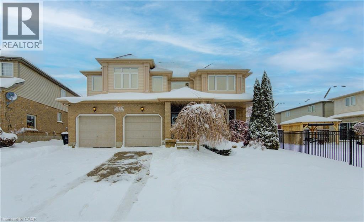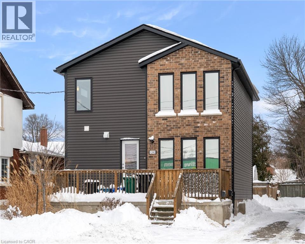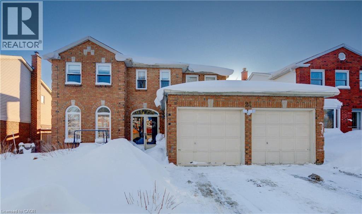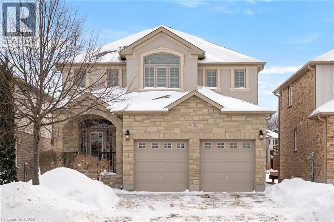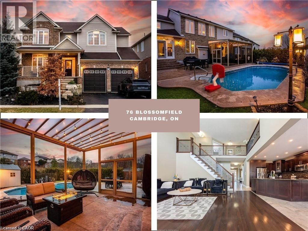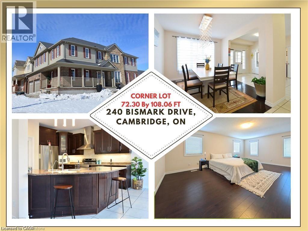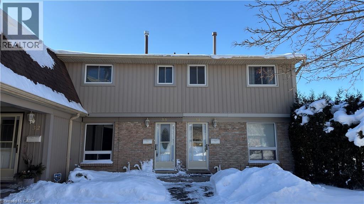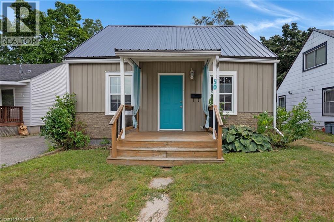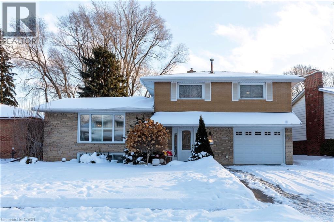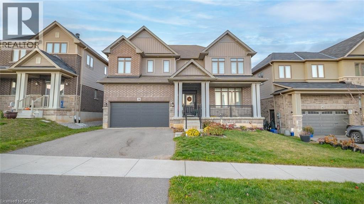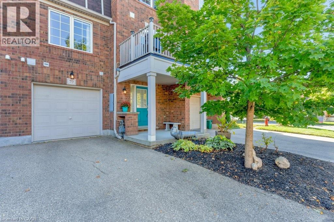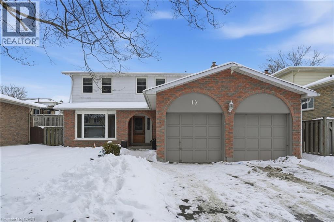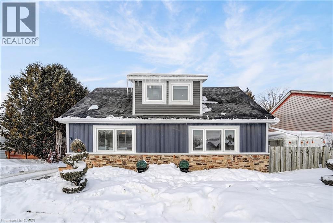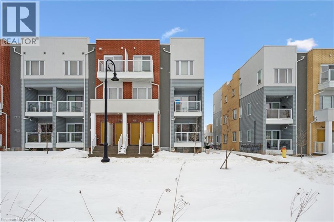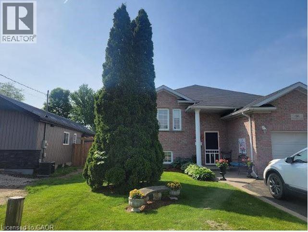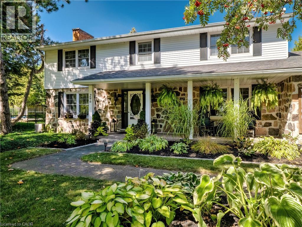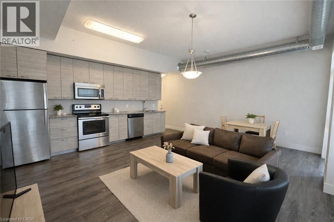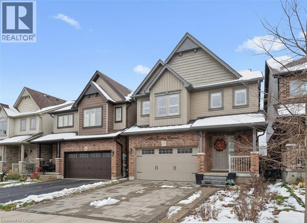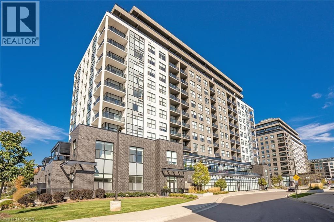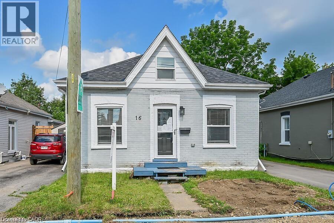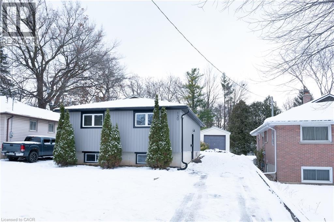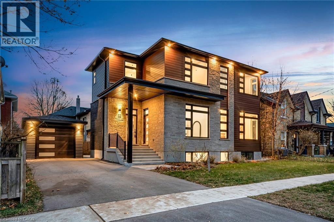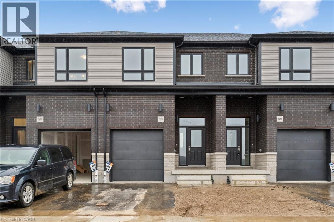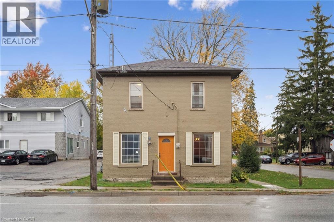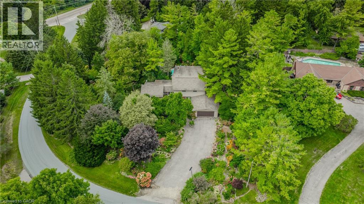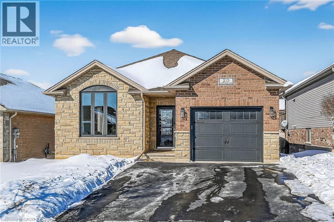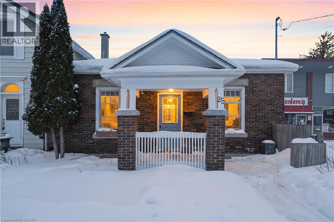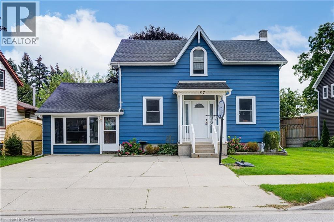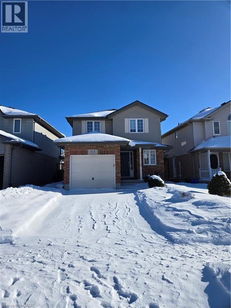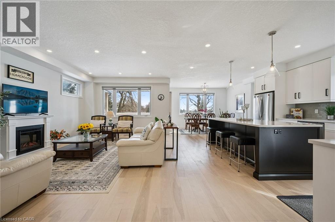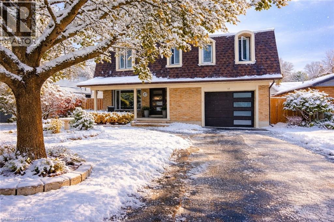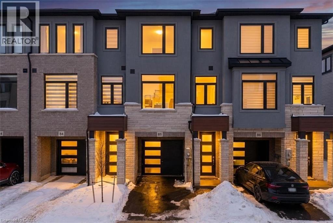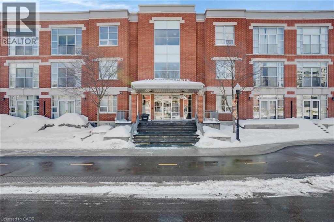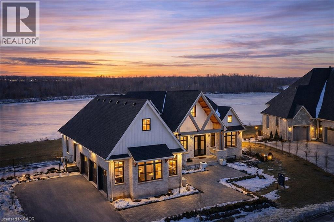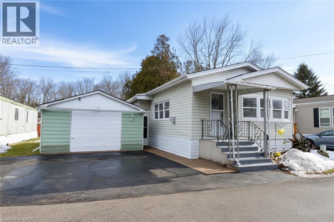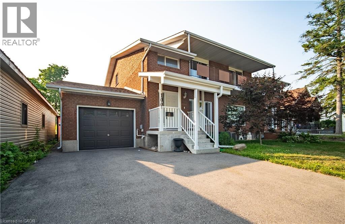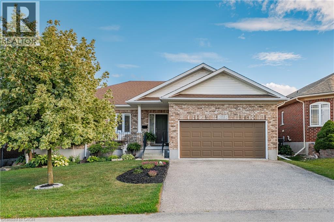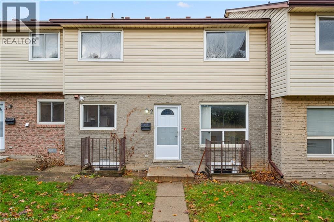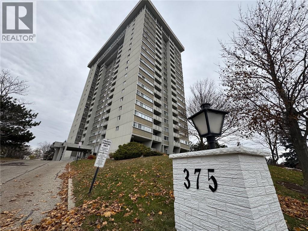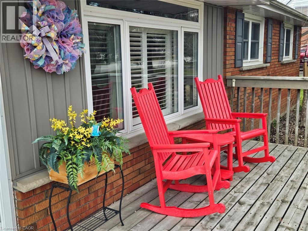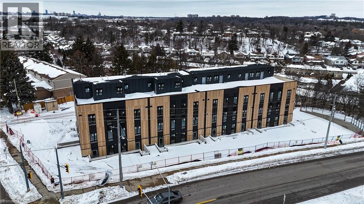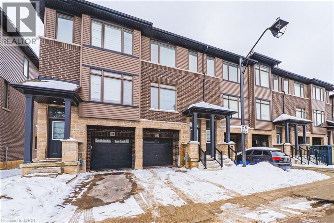1 Bawcutt Crescent
Paris, Ontario
Tucked away on a quiet crescent in the desirable Pinehurst Community of Paris, 1 Bawcutt Crescent offers a rare blend of modern living and peaceful surroundings. This Lancaster model features 4 bedrooms, 3.5 bathrooms, and over 2,600 sq. ft. of finished living space. From the moment you step inside, the home feels bright and welcoming. A spacious foyer leads into an open-concept main floor with 9' ceilings and finished with luxury vinyl plank flooring that seamlessly guides you through the living, dining, and kitchen spaces. The kitchen is both stylish and highly functional, showcasing a large centre island, sleek white cabinetry, and quality appliances (including a gas stove) - perfectly suited for everyday living and entertaining alike. The dining area opens to the backyard through patio doors, making indoor-outdoor living effortless. Enjoy relaxing on your back deck and soak up the beautiful sunsets this area is known for. Upstairs, you’ll find three generously sized bedrooms and two full bathrooms. The primary suite is bright and inviting, featuring a 3pc ensuite, walk-in closet, large windows, and a custom accent wall adding texture and a refined, upscale feel. The additional bedrooms and 4pc bath on this level provide flexible space for family, guests, or a home office. And let’s not forget the FULLY FINISHED BASEMENT! Offering luxury vinyl plank flooring, a cozy recreation room, an additional bedroom, a 3-piece bathroom, and a stylishly finished laundry room - ideal for extra living space, extended family, overnight guests, or multi-generational living. The home’s Craftsman elevation is highlighted by upgraded brickwork and a two-door double garage, adding both charm and everyday practicality. Located just minutes from schools, parks, shopping, and the vibrant downtown core - where the Grand and Nith Rivers meet - this home also offers convenient access to the 401 and 403, making it an excellent option for commuters. 1 Bawcutt Crescent truly is MOVE-IN-READY! (id:8999)
452 Westhaven Street
Waterloo, Ontario
Experience thoughtful design and quality finishes in this 2,297 sq. ft. new build. This home features 4 spacious bedrooms, 2.5 modern bathrooms, 9 ft ceilings, and a double car garage, providing practical space for everyday living. The custom kitchen includes quartz countertops, included appliances, and a functional butler’s kitchen separated by a stylish glass partition. A custom fireplace with textured tile and wood-tone paneling creates a warm focal point in the main living area, while a second fireplace with a Micro cement finish adds character to the upper-level flex space. Upgrades continue throughout the home, with engineered hardwood on the main floor, carpet-free laminate upstairs, and premium fixtures and hardware throughout. A convenient side entrance opens into a thoughtfully designed mudroom with custom built-in bench seating, hooks, and integrated storage, creating an organized and welcoming transition into the home. The primary suite includes a balcony, perfect for a quiet morning coffee, and a spa-inspired ensuite with elevated finishes. The basement features 9 ft ceilings, providing excellent potential for a bright future living space, recreation area, or home gym. Large windows invite natural light into every corner, and the landscaped exterior with a concrete pad creates a ready-to-enjoy outdoor space. Conveniently located near Ira Needles and The Boardwalk shopping area, this home offers easy access to cafés, shops, and more. This home delivers thoughtful upgrades, functionality, and a modern feel across every level. (id:8999)
93 Tremaine Drive
Kitchener, Ontario
Opportunity awaits with this Executive Laurel View home, located in the exquisite Edgewater Estates. Fronting on Tremaine Drive with a beautiful view of the Park, you are just steps away from the Walter Bean trail & Grand River. This home provides your family with room to grow while meeting your every need. Not only does this home feature over 5,500 sq. feet of livable luxury, it incorporates a completely separate legal basement apartment with two bedrooms, its own laundry, & a full kitchen. Situated on a premium lot, 93 Tremaine features a lovely covered porch & a double-door entry that opens to a massive foyer, with the family room & formal dining room both facing the park. The grand staircase serves is the focal point of the home, surrounded by maple hardwood & iron railings. An open-concept living room & oversized kitchen with breakfast area opens up to a two-tiered deck & a fully fenced backyard. Fresh white quartz countertops were recently installed in the kitchen & throughout all vanities. While everyone needs a mudroom, a home with seven bedrooms makes it a necessity, & there is a convenient main-floor bedroom option with a full 3-piece bathroom making multigenerational living a breeze. The open staircase leads you to the second level, which is equipped with a laundry room, three large bedrooms, a full office, & two full baths. The massive master bedroom suite acts as a retreat with an oversized ensuite & walk-in closet. Most homes with an income-generating legal basement apartment end there, but this executive property provides you with a large utility room plus a basement rec room that is 18x25—perfect for a kids' play area, home gym, or theatre. The basement features lookout windows with plenty of natural light & a refreshing feel. Complete with a double-car garage and a triple-wide concrete driveway, this home is located in a community sought after for its nature, top-rated schools, & close proximity to everything in KW. Reach out today to view this home (id:8999)
259 Timber Trail Road
Elmira, Ontario
This newly built, luxurious home offers almost 5,000 sqft of meticulously designed living space, located in the serene small town of Elmira, just outside the city. Situated on a stunning double lot that backs onto a tranquil pond, the property is fully fenced with wrought iron gates, providing both privacy ad elegance. The gourmet eat-in kitchen features enough space for a large harvest table, gorgeous quartz countertops. large island with seating, gas stove, a spacious walk-in pantry, and is complemented by a wet bar with honed granite and reverse osmosis for ultimate water quality. The main floor also includes a private home office space, and a cozy gas fireplace, while the grand foyer and living room boast soaring 18-foot ceilings, creating an open and inviting atmosphere. The oversized mudroom possesses plenty of hooks and cubbies for all your outdoor wear and storage. The expansive laundry room features ample cupboards. drying bar, sink and counter space. to ensure everyday convenience. Three sets of sliding doors lead to a covered patio with glass railings, perfect for entertaining and relaxing with a gas hookup for your BBQ. Upstairs, the home offers four generous bedrooms, including a primary suite with luxurious ensuite and a large walk-in closet, as well as two additional full bathrooms. The fully finished basement provides in-law potential with a wet bar, 5th bedroom, 2pc bathroom, large, finished storage room, and a separate entrance leading from the stairs to the triple car garage which offers an extra bay with access to the backyard. California shutters and custom blinds throughout add a sophisticated touch. The exposed aggregate driveway stamped concrete steps leading to the front porch, and armor stone accents elevate the exterior, making this home an absolute standout. (id:8999)
21 West Tree Drive
Breslau, Ontario
Great for a large or multi generational family, this 4 bedroom home has plenty of living space! Soaring entryway and living room opens on a grand staircase. Expansive dining room allows for large family gatherings. The kitchen has new gleaming white granite countertops and ample space for storage and room for 2 chefs in the kitchen. Main floor family room is visible from the kitchen and the dinette has a slider to fenced back yard oasis with salt water in-ground pool with overflow hot tub for summer entertaining. Fully finished basement has oodles of more space, a bathroom, huge rec room and another large space. Upstairs features a large primary suite with a walk in closet and an ensuite with separate shower and soaker tub, plus 3 additional bedrooms, main bath and an airy sitting area or office space. Be sure to book your private showing. New furnace and AC in 2022. (id:8999)
1242 King Street E
Kitchener, Ontario
Welcome to 1242 King St East, Kitchener, a side-by-side legal duplex built in 2020, offering the ideal blend of modern design, strong rental appeal, and an unbeatable central location. Just minutes to DTK, steps to trails, Rockway Gardens, and with excellent commuter access via bus routes, LRT, and easy highway access, this property checks every box for investors and savvy owner-occupiers. From the curb, you’ll love the contemporary exterior with modern siding and brick cladding for a polished look. Tenants will also appreciate the outdoor space, including a large front porch and rear deck areas, perfect for relaxing & BBQing. Inside, the design truly stands out. Each unit features a loft-style layout with impressive 18' ceilings, creating a bright, open feel filled with natural light. Both units are finished with designer-inspired upgrades, including white cabinetry, quartz countertops, and a sleek tile backsplash, paired with white oak-inspired waterproof laminate flooring that’s both stylish and low-maintenance. The bathroom continues the elevated aesthetic with quartz countertops and modern black fixtures, adding a crisp, upscale finish. Each unit offers a functional 1 bedroom, 1 bathroom layout with intuitive design. Additional highlights include mirrored privacy film for excellent natural light while maintaining privacy, plus a dual-zone thermostat allowing each unit to control their own temperature independently. The duplex also features separate hydro meters, meaning tenants pay their own electricity, simplifying management. Both units include unfinished basements with excellent ceiling height, offering a potential of over 2000 sqft of total living space. Parking is another major bonus, with two parking spaces per unit, providing plenty of room for both households and visiting guests. Whether you’re looking to live in one unit and rent the other, or add a newer-build legal duplex to your portfolio, 1242 King St. E is a standout opportunity. (id:8999)
24 Old Maple Lane
Kitchener, Ontario
Welcome to 24 Old Maple Lane, a spacious family home with 4 generous bedrooms and well-proportioned rooms throughout. A gracefully arched, ascending staircase creates a striking focal point upon entry. The main floor offers a flexible 5th bedroom or office, laundry room, formal dining area, and a sunken living room. The large kitchen features new stainless steel appliances ready for your design and a walkout to a deck overlooking the backyard, plus a cozy family room with a wood-burning fireplace. Upstairs, enjoy an oversized prmary suite with private 5-pc ensuite and two walk-in closets, along with three additional spacious bedrooms. Double car garage & driveway All located in the family safe, established neighbourhood of Forest Height with great schools and community. You will not find a well built home with this much property (50 x 111 ft.) in a new built. (id:8999)
279 Zeller Drive
Kitchener, Ontario
Welcome to 279 Zeller Drive, a custom-built Savic Homes offering 3 large bedrooms, 4 bathrooms, and a fully finished walk-out basement, ideally located in the highly sought-after Lackner Woods neighbourhood. Backing directly onto protected greenspace, Zeller Park,scenic trails, and just a 4-minute walk to one of the Region of Waterloo’s top-rated elementary schools & more. The striking exterior showcases stone and stucco detailing, a welcoming front porch, beautiful landscaping, and a concrete driveway. inside, the bright open-to-above foyer impresses with hardwood stairs, ceramic flooring, a convenient mudroom with closet, and a 2-piece powder room.The main floor features a thoughtfully designed open-concept layout, highlighted by a chef-inspired kitchen with granite countertops, a large island, stainless steel appliances, and a sun-filled dinette with patio doors leading to a deck, perfect for entertaining, while enjoying views of the park and greenspace. The inviting living room is finished with maple hardwood flooring and a natural gas fireplace. The second floor offers three generous bedrooms, including a spacious primary suite with a walk-in closet and a luxurious ensuite featuring double sinks, a glass-enclosed shower, and a jetted corner soaker tub. A full laundry room with newer LG appliances, counter space, sink, cabinetry, and ample storage completes this level (originally designed as a fourth bedroom).The fully finished, carpet-free walk-out basement provides a large open recreation area, a 2-piece bathroom, ample storage, and oversized windows. Walk out to a covered patio and a beautifully landscaped, fully fenced yard backing directly onto Zeller Park and the Lackner Woods trail system. Additional highlights include a double car garage with interior access to the mudroom (originally designed as a laundry room) and countless upgrades throughout. With nothing left to be desired, this exceptional home is truly a must-see. (id:8999)
76 Blossomfield Crescent
Cambridge, Ontario
Welcome to 76 Blossomfield, Magnificent formerly Builders model home. This Immaculate west Galt Beauty situated on 51 ft lot boasts 4800 sq ft of Luxury living space and loaded with all kind of upgrades. The main floor has 9 ft ceiling, hardwood, porcelain tiles, surround sound system, open to above great room with gas fireplace, surrounded with big windows offering natural flow of light, formal dining/living room combo. The Gourmet kitchen has upgraded cabinetry, granite counters, under cabinet lighting, high end SS appliances, a sit up island and much more. The Dinette has sliders to the Oasis B/Yard. The main floor also offers a remodeled laundry room/ mudroom and walk in pantry, powder room and a office completes the main floor. Hardwood stairs with a runner leading to upper level large Master bedroom with deep walk in closet( organizers in the closet) luxurious 5 piece Ensuite. 2nd bedroom also has a walk in closet with windows in closet. 3rd and 4th very good size bedrooms and 4 piece bathroom completes the upper level. The finished basement offers big size windows a huge entertainment room with gas fireplace, 5th bedroom with walk in closet , 3pc bathroom and workshop! California shutters on main and upper level windows! The backyard features an inground gas heated saltwater pool,stamped concrete patio spanning the ENTIRE width of the house, a large custom aluminum screen room by Luminand is fully professionally landscaped. You would love to entertain your guest in style throughout the year both indoor and outdoors with so much this house has to offer. Located on a family friendly Crescent within minutes to great schools, trails, the Grand River, restaurants, shopping, Gaslight district and much more! (id:8999)
240 Bismark Drive
Cambridge, Ontario
Welcome to 240 Bismark Drive! The stunning Executive home by Cook Homes, offering 4+1 bedrooms, 4.5 bathrooms, and over 3,400 sq. ft. of luxurious living space above ground, plus a fully finished basement situated on a massive 72 by 108 ft corner lot in West Galt! The modern concept design showcases hardwood and ceramic on main floor that boasts a office, and a great room with soaring windows and a cozy gas fireplace. The spacious kitchen is a chef’s dream, featuring a large island, pantry, upgraded cabinetry, high-end stainless-steel appliances, and a stylish backsplash, Main level also have a full dining room and a breakfast area. The fully finished basement is designed for entertainment, complete with a media room with theatre seating, a wet bar, and a spacious bedroom along with a 3rd room that could be 2nd office, children's playroom or library. Step outside to a beautifully landscaped backyard, featuring a massive deck—perfect for entertaining family and friends. Located in a great family-friendly crescent, just minutes from top-rated schools, scenic trails, the Grand River, shopping, the Gaslight District, and major highways, this home is a must-see! (id:8999)
66 Glamis Road Unit# 33
Cambridge, Ontario
Move in ready townhouse! Welcome to this beautifully maintained 3 bedrooms and 2 bathrooms townhouse offering perfect blend of comfort, convenience , and simple living. Perfect for first time homebuyers , downsizing, or looking for a smart investment. Located in a desirable family friendly, quiet neighbourhood, and low condo fees. Closer to Cambridge mall and quick access to highway 401. Main level offers living room with large windows that fill the home wuth natural light. Good sized kitchen with ample cabinetry and dining area. Three spacious bedrooms and full bathroom uptairs. Capicious recreational area , utility room and a 3 piece bathroom in the lower level. Private outdoor space perfect for relaxing and entertaining. Don't wait and book for private showing! ( Renovation-new siding, new door, new insulation, inspection, stairs to the basement) ( New Osmosis water system, new washer, new google nest installed, new dryer, new stove, new dishwasher installed) (id:8999)
50 Sixth Avenue
Brantford, Ontario
Perfect for first-time buyers and savvy investors, this well-maintained 1.5-storey home offers two bedrooms and one bathroom, featuring a main floor bedroom, spacious living area, and a flexible office or sitting room overlooking a private, fenced backyard. The property borders Belleview Park—a natural community greenspace with playgrounds, walking trails, and direct access to the extensive Brantford trail system, ideal for outdoor recreation and relaxation. The upper-level primary bedroom includes ample closet space. Located in a vibrant area of Brantford, the home is steps from schools, public transit, shopping, and places of worship. Downtown Brantford is nearby, offering unique shops, restaurants, and entertainment venues such as Harmony Square and the Sanderson Centre for the Performing Arts, and access to Wilfrid Laurier University’s Brantford campus. Residents benefit from convenient highway access, a strong sense of community, and proximity to the scenic Grand River and local parks. (id:8999)
35 Shalfleet Boulevard
Brantford, Ontario
This well-maintained five-level split provides a rare combination of space, functionality, and easy living, ideal for those seeking a quieter lifestyle without sacrificing everyday convenience. From the moment you step inside, the distinctive multi-level layout immediately sets this home apart, with a bright and welcoming family room at the point of entry an inviting space that establishes a strong sense of comfort and flow. Designed with both openness and privacy in mind, the home features three bedrooms and 2.5 bathrooms, along with multiple living areas that adapt easily to entertaining, family visits, hobbies, or working from home. The thoughtful separation of levels provides flexibility while maintaining a connected feel throughout the home. The dining area opens directly onto a maintenance-free Trex deck, creating a seamless transition to outdoor living. Overlooking the fully fenced backyard, this space is ideal for morning coffee, relaxed meals, or quiet evenings outdoors in a private setting. Additional highlights include a single-car garage with interior access, practical storage options, and a layout that supports a variety of lifestyle needs without compromise. Located in a well-established and sought-after Brantford neighbourhood, the home is surrounded by scenic walking trails, nearby parks, shopping, and everyday amenities, with convenient access to Highway 403 for easy commuting. A solid, thoughtfully designed home that has been clearly cared for and is ready for its next chapter. (id:8999)
38 Mcgovern Lane
Paris, Ontario
Welcome to this Beautiful. 38 McGovern Lane ,3248 SQ FT bright, thoughtfully designed located in Paris Ontario. This house is welcoming with large porch & large foyer that flows into a bright and open Concept on main floor featuring 9ft ceiling.Main floor finish with large living & dining area. Spacious great room to natural lights.The kitchen features Quartz countertop, double sink, large window, ss appliances with large breakfast area and access leading to the fully fenced big backyard. While large windows throughout the home with natural light. A convenient main floor with laundry room.2 Piece Powder room. Second floor you will find large Primary bedroom with 5 piece ensuite & two his & her spacious walk-in-closet. Three (3) Additional bedroom with large closets. Two (2) Additional large 4 Piece full ensuite .The Unfinished basement endless potential. Just Step away from Schools, Plaza, walking-trails, sports Complex, Park, downtown & Ford Plant & Hwy 403 Access. (id:8999)
71 Garth Massey Drive Unit# 79
Cambridge, Ontario
Calling all first time home buyers and investors! This move-in ready, low maintenance, turn-key, stunning home is ready for you! Located just 2km from the highway and central to schools, shopping, parks and places of worship, with an abundance of natural beauty all around! The home offers 2 generously sized bedrooms and 2 bathrooms, along with a perfectly sized kitchen, separate dining room and inviting living room, plus a balcony off the kitchen! In-suite laundry, central air conditioning, an abundance of storage, an attached garage and plenty of visitor parking, make this the perfect starter home or addition to your investor portfolio! (id:8999)
17 Strawberry Lane
Brantford, Ontario
Spacious 4-bedroom, 3-bathroom home located in a quiet, family-friendly neighbourhood, offering over 2,000 sq ft of comfortable living space. A welcoming ceramic-tiled foyer leads into a bright open-concept living and dining area featuring hardwood flooring and a beautiful bay window. The eat-in kitchen offers plenty of space for everyday family living, while the cozy family room showcases hardwood floors, a fireplace, and patio doors that open to a deck, patio, and outdoor bar perfect for entertaining. The main floor also features a convenient laundry/mudroom and a 2-piece bathroom. Upstairs you'll find four generously sized bedrooms, including a spacious primary retreat complete with a 4-piece ensuite and walk-in closet, along with an additional 4-piece bathroom for family or guests. The lower level provides a versatile rec room, separate games room, cold cellar, and ample storage space. Part of the double garage has been converted into a functional hair salon, offering excellent potential for a home-based business or flexible workspace. The remaining garage space and driveway complete this fantastic property. Properties in this highly sought-after neighbourhood do not come up often, making this an ideal opportunity for a growing family to secure their dream home. (id:8999)
9488 Wellington Rd 124
Erin, Ontario
Looking for a move-in-ready home with space, privacy, and an easy commute? This fully renovated residence at 9488 Wellington Road 124, Erin, ON delivers modern comfort, small-town charm, and room to breathe. Set on an expansive 66 x 217 ft lot with no backyard neighbours, this beautifully updated home has been renovated top to bottom with thoughtful finishes and timeless style. The main floor offers a bright, open layout featuring an eat-in kitchen with quartz countertops, stainless steel appliances, pot lights, and generous cabinetry, perfect for everyday living and hosting. The living room is filled with natural light and anchored by a cozy gas stove, adding warmth and character through every season. The dining area walks out to a private back deck overlooking a deep yard designed for relaxation, complete with a cabana and hot tub. A main-floor bedroom, laundry, and a stylish 3-piece bathroom add everyday convenience. Upstairs, two inviting bedrooms and an additional 3-piece bathroom provide comfortable family or guest accommodations. The unfinished basement offers excellent storage and future potential. Outdoors, the large detached two-car garage is ideal for hobbies, tools, toys, or extra storage. Located minutes from the shops and restaurants of Erin, steps from nature, and close to the Elora Cataract Trailway, this home balances rural serenity with commuter convenience. Enjoy a 30-minute drive to the 401, 25 minutes to Orangeville, and 18 minutes to Georgetown GO Station, making trips to Brampton and Toronto easy and predictable. (id:8999)
1582 Fischer Hallman Road
Kitchener, Ontario
Welcome to 1582 Fischer-Hallman Rd, Kitchener. This bright, modern end-unit town in Huron Park delivers 1305 sqft of efficient, low-maintenance space with 2 bedrooms and 2.5 bathrooms, including a private ensuite. The open-concept main level flows naturally from a standout kitchen—featuring a custom island with quartz countertops, white shaker cabinets, stainless steel appliances, and seamless connection to the living and dining areas. Abundant large windows flood the home with natural light, accentuating neutral tones, luxury flooring, and modern details like sleek black hardware and subtle accent walls. Bathrooms are contemporary with glass showers and clean tile finishes. The end-unit design adds extra side windows for brightness. Builder upgrades total over $13,000, ensuring quality throughout. Your budget will also thank you, with high-speed internet being included in the condo fees! Another unique feature rare in modern towns is the abundance of storage space, capped off by a large cold room on the lower level. Perfectly positioned in Huron Park, you’re walking distance to groceries, shopping, parks, trails, and amenities in a growing Kitchener neighbourhood—ideal for first-time buyers, young professionals, or anyone wanting turnkey modern comfort without the hassle of renovations. This one is a must see. (id:8999)
46 Charles Street
Brantford, Ontario
POPULAR ELEVATED RANCH STYLE HOME LOCATED IN A DESIRABLE FAMILY FRIENDLY WEST BRANT NEIGHBOURHOOD CLOSE TO SCHOOLS AND PARK,SITTING ON A ON A 45X152 FT. LOT. FEATURES LR/DRM,3 BEDRROOM'S, BRIGHT KITCHEN WITH A SLIDING PATIO DOOR LEADING TO A 11x16 DECK OVERLOOKING A DEEP BEAUTIFULLY LANDSCAPED REAR YARD, FULLY FINISHED BASEMENT WITH A 18X25 REC.ROOM, 4TH BEDROOM, 3 PIECE BATH,AND LAUNDRY AREA. THE BASEMENT HAS LARGE WINDOWS ALLOWING LOTS OF NATURAL LIGHT. QUICK CLOSING AVAILABLE (id:8999)
296 Edgehill Drive
Kitchener, Ontario
Welcome to 296 Edgehill Drive! A beautifully updated family home on a rare, expansive .67-acre lot in desirable Pioneer Tower. Offering 3,100 sq. ft. above grade plus a finished basement, this property pairs a prime location — steps from RiverEdge Golf Course and minutes to Highway 401 — with extensive upgrades throughout - including a brand new septic system (August 2025). Check out our Top 6 Reasons this home could be the one for you:#6: PRESTIGIOUS PIONEER TOWER: Set across from RiverEdge Golf Course, the quiet, established neighbourhood is one of Kitchener’s most sought after. You’re minutes to the 401, Costco, nature trails, and Chicopee Ski Hill. #5: CURB APPEAL & LOT: An extended driveway sets the home back from the road, creating privacy right from the approach. With a double car garage with epoxy flooring, and a charming covered front porch, the curb appeal is undeniable. Out back, the huge fully-fenced yard is built for both relaxation and play — featuring a deck, fire pit, play structure, & a bright sunroom that overlooks it all. Mature trees frame the space, offering shade, privacy, & plenty of room for kids or pets to run free. #4: SPACIOUS MAIN FLOOR: Inside, is a stylish foyer, elegant living and dining areas, and an updated custom mudroom with built-in storage and smart washer/dryer. A bright four-season sunroom with fireplace overlooks the backyard.#3: UPDATED KITCHEN: Completely refinished with modern cabinetry, quartz countertops, smart stainless-steel appliances, and subway tile backsplash — the kitchen is as functional as it is stylish. The open flow into the dining area and sunroom makes it the true heart of the home. #2: BEDROOMS & BATHROOMS: Upstairs you’ll find 4 spacious bedrooms (with potential to convert into 5) and a fully renovated 5-pc main bath.The spacious primary suite includes a renovated 3-piece ensuite with shower.#1: FINISHED BASEMENT: The basement offers a large rec room, with space for a workshop or home gym. (id:8999)
253 Albert Street Unit# 410
Waterloo, Ontario
Welcome to Unit 410 at Sage Ivytowns, a top-floor condo offering over 950 sq.ft. of well-designed living space in the heart of Waterloo. Ideally located within walking distance to the University of Waterloo, Wilfrid Laurier University, WCI High School, shopping plazas, and public transit. This secure building features multiple entrances and a rooftop patio and garden, and the unit shares the corridor with only one other suite for added privacy. Inside, enjoy 10-ft ceilings, a functional open-concept layout, and two spacious bedrooms each with its own full bath, including a primary suite with ensuite and walk-in closet. A bay window fills the living and dining area with natural light. Fully furnished and well maintained, featuring stainless steel appliances, granite countertops, modern kitchen cabinetry, and in-suite laundry. Don’t miss this rare opportunity to own a gem in one of Waterloo’s most sought-after communities! *Currently leased at $2,600 per month with tenants in place until August 27, 2026. -Some photos are AI staged. (id:8999)
139 Couling Crescent
Guelph, Ontario
Welcome to 139 Couling Crescent, a stunning 2-storey detached in one of East Guelph's most desirable family neighbourhoods - just steps to parks, schools, and a splash pad. This 2,183 sqft home features a bright, open-concept main floor with fresh paint and new luxury vinyl flooring in the living area. The kitchen is an entertainer's dream with granite counters, a double-wide pantry, and generous prep space for hosting and family gatherings. Upstairs, the spacious loft offers flexible living - perfect as a second family room, office, or easily converted into a 4th bedroom. Cozy up by the gas fireplace or step out onto the back deck and take in sunset views that stretch for miles over open farm fields. With no rear neighbours, a 1.5-car garage, and fantastic community vibes, this home checks every box for comfort, style, and location. (id:8999)
1878 Gordon Street Unit# 202
Guelph, Ontario
Located in the heart of a vibrant community, this stunning 2 bedroom, 2 bathroom condo offers 1,464 square feet of luxurious living space and a 294 sq. ft. south-facing terrace, perfect for entertaining or relaxing outdoors. Inside, 10 foot ceilings, hardwood flooring, LED pot lights, and floor to ceiling windows create a bright, elegant atmosphere. The kitchen is beautifully appointed with custom cabinetry, quartz countertops, an eat at island, Whirlpool stainless steel appliances, a custom backsplash, under cabinet lighting, and two double pantries. The open living/dining area features an electric fireplace, accent wall, and walk-out to the terrace. The primary suite offers floor to ceiling windows, a custom walk in closet, and a spa like ensuite with double vanity, heated floors, and a glass shower with floor to ceiling tile. The second bedroom includes a double closet and frosted glass doors, while the main bath features a quartz topped vanity, soaker tub, and heated floors. A spacious laundry room with built in cabinetry provides excellent storage. Residents enjoy top tier amenities such as a golf simulator, games and party room with stunning views, exercise room, and elegant lobby. Steps to restaurants, shops, and entertainment, and minutes from Springfield Golf & Country Club. Includes two parking spaces (P2 #24 and #90) (id:8999)
16 Webling Street
Brantford, Ontario
Step inside this detached home, nestled in a quiet, family-friendly neighbourhood and filled with potential for a great price! Offering 4 bedrooms and 3 bathrooms, this home features a spacious layout with generous ceiling height and an open-concept main living area. The living room includes an electric fireplace with a floor-to-ceiling mantel and flows seamlessly into a large kitchen footprint. Just off the kitchen is a mudroom with a convenient 2-piece bathroom and sliding doors leading to a large deck overlooking the fully fenced yard, ideal for families, pets, or future outdoor improvements. The main floor includes 3 well-sized bedrooms and an additional 4-piece bathroom, providing flexibility for family living, guests, or a home office. Upstairs, the private loft area features a walk-in closet and its own 3-piece bathroom, offering a great foundation for a spacious primary suite. This home is perfect for first time home buyers or investors seeking value, space, and a comfortable layout in a welcoming neighbourhood setting. Taxes estimated as per city’s website. Property is being sold under Power of Sale. Sold as is, where is. RSA (id:8999)
130 Henry Street
Brantford, Ontario
Welcome to 130 Henry Street, a beautifully updated raised bungalow set on an impressive 300-foot wooded lot with a detached garage!.... Offering privacy, nature, and exceptional outdoor living. Featuring 3 bedrooms and 3 bathrooms, including a convenient primary en-suite, this home is ideal for families, multi-generational living, downsizers, or anyone seeking a turnkey property with space and comfort. The well-designed layout is highlighted by new paint, updated lighting including basement potlights, and warm contemporary finishes throughout. The fully updated kitchen showcases quartz counters, brand new stainless steel appliances and a custom kitchen island with storage, creating a perfect hub for cooking, dining, and entertaining. The bathrooms have been thoughtfully refreshed with heated floors in the basement, plus a main bath upgraded with a new toilet, vanity, and exhaust fan for added comfort and modern convenience. The lower level offers impressive versatility with new flooring, a cozy fireplace, and separate entrance access, making it ideal for extended family, a private guest suite, or potential future in-law setup. Outside, the property shines with extensive exterior updates including new windows, new roof, new siding, and a custom covered patio. Close to local amenities and highway access. Don't miss your chance to see this move-in ready home ! (id:8999)
520 Chablis Drive
Waterloo, Ontario
Welcome to 520 Chablis Drive, Waterloo! Located in one of Waterloo’s most desirable, family-friendly, calm, and quiet neighborhoods, this beautiful carpet-free home offers exceptional convenience—just minutes to The Boardwalk, Costco, shopping, schools, and all major amenities. The main floor features an open-concept layout with a spacious kitchen, cathedral ceiling in the great room, and a sliding door walkout to the back deck and landscaped backyard. The welcoming front entrance opens into a bright hallway leading to the living room. To the right is a powder room and the kitchen; to the left is a dedicated dining room—perfect for family gatherings and entertaining. The second floor offers 3 bedrooms, including a generous primary bedroom with its own ensuite. Two additional good-sized bedrooms share a full main bathroom. The fully finished basement adds valuable living space with a large recreation room complete with countertop, sink, and cabinetry—ideal for entertaining or extended family. A full bathroom, cold cellar, laundry area, and utility room complete the lower level. Upgrades & Features: Kitchen countertop and island with quartz, interior paint (2023), Washer/Dryer/Stove (2022), Two cooking lines: Hydro/Gas, Air Conditioner (2022), Water Softener (2022), Furnace (2018), Roof (2017), Concrete driveway (2024), Properly insulated cold room. Garage door remote sold as is. A wonderful opportunity to own a well-maintained home in a prime Waterloo location! (id:8999)
28 Norwich Street W
Guelph, Ontario
Experience modern luxury in one of historic downtown Guelph's most distinguished corridors with this newly built architectural residence. Thoughtfully designed, this 4-bedroom featuring has 4 full bathrooms plus a main-floor powder room, over 3,800 SF of total finished living space. The home delivers contemporary elegance in one of the most character-rich locations the city provides. A striking floating staircase with glass accents sets the tone upon entry, introducing an interior defined by clean lines and sophisticated finishes. The open-concept main level showcases a beautifully appointed chef's kitchen with a generous island, plenty of custom cabinet storage and a fully equipped butler's pantry complete with beverage fridge. This modern marvel creates a seamless environment for both everyday living and elevated entertaining. A dedicated home office provides a quiet, private workspace, while the upper level features spacious bedrooms and well-appointed bathrooms crafted for comfort and style. The finished basement extends the home's versatility, providing a layout that can be easily transformed into an in-law suite for multi-generational living or extended-stay guests. Completing this exceptional property is a rare detached 1-car garage-an invaluable asset in this sought-after downtown enclave. A residence of this calibre, in a location of such distinction, is a rare opportunity in Guelph's urban landscape. (id:8999)
107 Winter Wren Crescent
Kitchener, Ontario
Brand new, FREEHOLD townhouse, ready now, at Harvest Park in Doon South, with finishes chosen by the builder's design team. 9 ft ceiling on the main floor, kitchen with white cabinetry, quartz countertops & island. On trend light-toned laminate flooring on main floor. At the 2nd level, the primary bedroom is spacious and offers a large walk-in closet. The main, upstairs bath offers double vanity & quartz countertops. Three additional bedrooms complete this level. Excellent location in a sought-after neighbourhood - near HWY 401 access, Conestoga College and beautiful walking trails. Energy star certified! CURRENT PROMOTION - enjoy A FREE stainless FRIDGE, STOVE AND DISHWASHER. Sales Centre located at 154 Shaded Cr Dr in Kitchener - open Monday, Tuesday, Wednesday, 4-7 pm and Saturday, Sunday 1-5 pm. 3 bedroom, 2.5 bath version of this layout (same main floor) are also available. (id:8999)
39 Albert Street W
Plattsville, Ontario
Historic Charm & Endless Potential — 39 Albert Street West, Plattsville Step into a home filled with history, heart, and opportunity. Built in 1900, this classic century home at 39 Albert Street West captures the warmth and character of small-town living, with high ceilings, wide trim, and vintage details that reflect the craftsmanship of another era. The bright main floor offers three separate entrances and a welcoming, functional layout. The front door opens into a spacious living room, flowing into a formal dining room — perfect for family gatherings or entertaining. Two entrances lead into the kitchen, complete with a walk-in pantry, creating a natural hub for everyday living. A convenient two-piece bathroom and a large laundry room complete the main level, with access to a workshop that opens directly to the garden. Upstairs, you’ll find three comfortable bedrooms, a four-piece bathroom, and two additional finished rooms ready to adapt to your personal needs — ideal for a home office, hobby space, or future expansion. All rooms feature newly installed carpeting, adding comfort while you plan your updates. Outside, the generous yard with partial fencing and mature trees offers the perfect backdrop for future gardens, patios, or summer barbecues. Two storage sheds and a separate garage provide excellent utility and space for tools, toys, or creative projects. All of this just steps from Plattsville’s charming main street, walking distance to 2 public schools and churches. Also enjoy the playground with a splash pad for summer fun. Truly where small-town charm and community spirit truly shine. Brimming with character and potential, this is the perfect opportunity for those who appreciate heritage homes and dream of creating something truly special — blending timeless beauty with modern comfort. Bring your vision and a bit of TLC to this hidden gem and unlock everything this remarkable property has to offer. (id:8999)
111 Grandview Drive
Conestogo, Ontario
RARE FIND! Located on a stunning 1.11 acre property, this UNIQUE home offers a postcard setting of singing pines, flowering trees, ponds, streams, an inviting inground pool and beautiful gardens. Step into the spacious foyer and to the left you'll find the serene primary suite addition (1983) featuring sloped ceilings, generous closet space, a spa-like ensuite, and a dramatic SPIRAL staircase framed by windows that leads to the finished basement. The warm and welcoming kitchen is the room where your family will head for when they come home. The black granite counters contrast nicely with the white cabinetry, and there's lots of room for multiple people to cook with 2 sinks and a large island—perfect for casual family gatherings. Off the kitchen is a convenient powder room and laundry area. Enjoy garden views from the elegant formal dining room. A few steps up brings you to the large living room with cathedral ceilings and a cozy wood-burning fireplace—ideal for ENTERTAINING. From here, step into the enclosed, wrap-around sunroom deck that overlooks the magnificent yard. Travel up one more level to find three very spacious bedrooms and a full bath. The movie and sports crowd will love to relax in the lower-level family room with a wood stove, large windows, french doors to the patio and pool, and an adjacent full bathroom. The basement offers endless possibilities with space for a games room, home gym, hobbies, and ample storage. A BONUS feature is the huge workshop with its own exterior entrance—great for hobbyists or home-based projects. With FIVE finished levels, this home is ideal for large or multi-generational families. MAGNIFICENT SUNSETS! (id:8999)
20 Schertzberg Lane
Brantford, Ontario
Immaculate bungalow on a quiet street in popular West Brant, built in 2011. This open-concept home features soaring ceilings and a bright, spacious eat-in kitchen overlooking the dining and living areas—perfect for everyday living and entertaining. The sunny living room showcases hardwood floors and large windows that flood the space with natural light. Sliding doors from the kitchen lead to a covered rear deck with natural gas BBQ hookup, overlooking a generous fully fenced yard—an ideal spot to relax and enjoy your day. Foundation trees planted along rear fence line. Two well-proportioned bedrooms and a spacious four-piece bath complete the main floor, offering comfortable, accessible living. The fully finished basement features large windows for added natural light, a spacious family room with gas fireplace and pot lights, two additional bedrooms (one currently used as an exercise room), a full bath, and a large utility room providing excellent storage. A fantastic layout for empty nesters with visiting guests or grandchildren, or for families needing extra space. Recent updates include stylish new windows installed July 2025. Located in a quiet, family-friendly neighbourhood close to shopping and parks—this is truly the perfect bungalow. (id:8999)
25 London Road W
Guelph, Ontario
Century Bungalow located in Victory School District and steps to Exhibition Park. Great 3 bedroom all brick bungalow close to Downtown Guelph with some updates as in the Kitchen, Flooring, Appliances, Bathroom, New Water Proofing in the basement which makes the basement bone dry! Fully Fenced yard with 2 parking spots which makes this a great home to buy and start home-ownership, downsize or as an investment! Don't miss out on this great opportunity! (id:8999)
13 Burlwood Drive
Elmira, Ontario
A stunning residence nestled in the highly sought-after, quiet community of South Parkwood Estates in Elmira. This 4-bedroom, 2.5-bathroom home offers the perfect blend of small-town tranquility and modern convenience, with easy access to the charming village of St. Jacobs and the bustling Kitchener-Waterloo area. As you step inside, you are greeted by a sizable foyer that sets an inviting tone. The main level features a desirable open-concept layout, anchored by a warm gas fireplace—the perfect focal point for hosting guests or enjoying quiet evenings. The spacious kitchen is a chef’s delight, boasting ample counter and cabinet space. For ultimate accessibility, the primary bedroom is located on the main floor, featuring a large walk-in closet, alongside a dedicated main floor laundry room. The fully finished basement expands your living space significantly. Here, you will find three additional sizeable bedrooms, ideal for a growing family or a home office. The cozy rec room, complete with a woodstove, provides a rustic retreat for chilly Ontario winters. A standout feature is the walk-up access from the basement directly to the oversized 2-car garage, offering incredible functionality and potential for a secondary entrance. Step outside into a backyard that is truly a rare find. Professionally landscaped gardens surround a peaceful waterfall feature, creating a serene atmosphere. Backing onto a lush woodlot with no rear neighbors, you can enjoy ultimate privacy on the large deck or under the gazebo. The exterior is completed by a resurfaced driveway with plenty of parking for family and friends. Experience the best of Elmira living in this beautifully maintained and thoughtfully designed property. (id:8999)
37 Decew Street W
Tavistock, Ontario
Discover an exceptional family home in a prime location! This charming 1.5-story residence boasts 3 bedrooms, 1.5 baths, and close to 2000 sq. ft. of comfortable living space. Its sought-after setting places you within walking distance of downtown Tavistock, local schools, parks, and all the amenities this family-friendly community offers. Commuting is a breeze, with quick access to Kitchener-Waterloo and Stratford. Step inside to a spacious main floor that includes a welcoming living room, leading into a large, bright, and recently renovated kitchen. From here, a convenient walk-out leads to a deck overlooking your private, deep, and fenced mature yard—perfect for outdoor entertaining or family fun with above ground pool. The main level also features a newly renovated bathroom complete with a stunning walk-in shower. One of this home's most exciting features is the converted garage, now a flexible additional living space. Currently used as a rec room, it also offers a walk-out to the rear yard, making it ideal for a granny flat, a home-based business (like a hair salon), or a dedicated home office. Upstairs, you'll find four generously sized bedrooms, including a massive master bedroom with stylish laminate flooring. Recent updates include fresh paint throughout the bedrooms, living room, and kitchen. Rest easy knowing the mechanicals are in excellent working order, including a furnace new in 2015/2016 with heat pump. This home truly offers a fantastic opportunity for comfortable family living and versatile space! (id:8999)
168 Whittaker Crescent
Cambridge, Ontario
Property sold as is, where is basis. Seller makes no representation and/ or warranties. RSA (id:8999)
164 Timber Trail Road
Elmira, Ontario
Built in 2021, this beautiful 4-bedroom, 4-bathroom modern family home is located in desirable Southwood Park in Elmira. A spacious foyer with a soaring two-storey ceiling welcomes you inside, highlighted by a stunning chandelier. The rest of the open-concept main floor features 9-foot ceilings and is filled with natural light. The gourmet kitchen boasts a large island, stainless steel appliances, and soft-closing drawers and cupboard doors. Enjoy gorgeous backyard views through the large living and dining room windows, or step out from the dining room door onto the covered deck during the warmer months. Upstairs, you’ll find three generously sized bedrooms and two full bathrooms. The primary bedroom retreat features a cathedral ceiling, a spacious walk-in closet, and a luxurious 5-piece ensuite complete with a glass shower and separate soaking tub. The walk-out basement offers a spacious recreation room with home gym potential, a fourth bathroom, and a fourth bedroom or home office with a large window—ideal for guests or remote work. The beautiful backyard with a sizable patio, perfect for entertaining family and friends, hosting BBQs, or enjoying peaceful gardening time in the warm seasons. 4 parking spaces including double car garage and interlock driveway. Conveniently located within walking distance to amenities including Park Manor Senior Public School, shopping, Tim Hortons, the Lions Ring Trail, and Lions Park. Just a 10-minute drive to Waterloo and the famous St. Jacobs Farmers' Market. This exceptional home offers the perfect blend of modern design, comfort, and location—an ideal place to call home. (id:8999)
47 Manor Drive
Kitchener, Ontario
This AAA+ property delivers space, updates, outdoor lifestyle, and location — all in one incredible package, move in and enjoy 5 FULL LEVELS-TURN-KEY POOL OASIS-FLEX CLOSING! This beautiful Spacious updated 5-level backsplit has great value offering exceptional space, flexibility, and true move-in ready peace of mind. FIVE full finished levels, this home is ideal for growing families, multi-generational living, or anyone who wants defined spaces without sacrificing flow. Step inside to a bright, welcoming foyer that opens into an elegant main level featuring rich hardwood and ceramic flooring. The modern kitchen is designed for both everyday functionality and entertaining, complete with quality cabinetry, sleek finishes, and direct access to your outdoor living space. The dining area is warm & inviting, highlighted by a cozy wood-burning fireplace — perfect for hosting dinner parties or enjoying quiet evenings at home. Upstairs, you’ll find spacious beds including a primary retreat with private ensuite. Updated bathrooms showcase ceramic flooring and marble countertops, offering a clean, timeless look. Upper beds are generously sized w/comfortable laminate & carpet finishes. The fourth-level walkout adds incredible versatility ideal for a family room, in-law potential, teen retreat, or home business setup with direct backyard access. The fully finished fifth level provides even more flexibility as a home office, gym, hobby space, or organized storage area. Major mechanical updates, Windows (2016), Roof (2017), Furnace & A/C (2015), Pool liner (2016), natural gas pool heater (2015), Newer dishwasher, front door & garage door! An outdoor oasis features a heated 15x30 above-ground pool, multi-level entertaining decks including an upper Duradeck & lower composite deck, flagstone walkways, & storage. Perennial gardens in both the front & back yards! Ideally located w/easy access to 401, xway, shopping, public transportation, schools, parks— perfect for commuters! (id:8999)
155 Equestrian Way Unit# 85
Cambridge, Ontario
Welcome to this modern style beautiful 3 bedroom plus Den with lots of upgrades and ready to move-in luxurious town. This Stunning home offers a great value to your family! Main floor offers a Den which can be utilized as home office or entertainment room with Laundry. 2nd floor is complete open concept style from the Kitchen that includes an eat-in area, hard countertops, lots of cabinets, stunning island, upgraded SS appliances, big living room and powder room. 3rd floor offers decent sized primary bedroom with walk-in closest along with 2 other decent sized bedrooms. Beautiful exterior makes it looking more attractive. Amenities, highways and schools are closed by. Do not miss it!! (id:8999)
165 Duke Street E Unit# 218
Kitchener, Ontario
Bright. Fresh. Modern. Those brand new condos too small and too tall? You are going to LOVE the MARKET LOFTS one of Kitchener's most sought-after buildings! This expansive and beautifully designed loft blends modern sophistication along with downtown convenience and is the perfect compromise for those wanting condo living but also wanting space. Located conveniently right next to the Kitchener market, restaurants, shops and the LRT! This spacious condo boasts just under 1,000 sq ft of living space (1 BEDROOM +1 DEN), and features a beautiful open concept layout. Your new home immediately welcomes you into the foyer and your open concept living room featuring soaring ceilings, and floor to ceiling window leading to your Juliette balcony. The modern, freshly painted, eat-in kitchen features white shaker style wood cabinetry, new dishwasher (2025) stainless steel appliances and breakfast bar with granite countertops making entertaining with friends a breeze. Completing this unit is a bright large primary bedroom with ample closet space with custom insert, a den perfect for the in-home office or overnight guests, a freshly painted 4 pc bath with new quartz countertop and in suite laundry. Condo fees include heat and water. The unit has one underground secure parking spot and there also may be the opportunity to rent a second spot through the condo board. The amenities include a party/meeting room, private and picturesque courtyard with community BBQ, underground parking and storage locker. Your ideal urban living experience is right here! Book your showing today! (id:8999)
129 Heritage Lake Drive
Puslinch, Ontario
Experience true waterfront living—without leaving the city. Nestled in the exclusive gated community of Heritage Lake Estates, this stunning modern farmhouse bungalow offers a rare blend of privacy, space, and lakeside serenity. Wake up to peaceful water views, enjoy sun-filled open-concept living, and entertain effortlessly beneath soaring cathedral ceilings accented by warm wood beams. Every detail has been thoughtfully curated to create a home that feels both elegant and inviting, with high-end finishes, designer lighting, premium appliances, and luxurious heated flooring adding comfort year-round. With over 5,670 sq. ft. of living space, there’s room for every chapter of life—hosting family gatherings in the formal dining room, working from home in two private offices, or unwinding in the expansive walk-out lower level featuring a generous recreation area and games space. The separate one-bedroom suite offers ideal accommodations for extended family, guests, or income potential—each space framed by beautiful lake views. Step outside to your private outdoor retreat, set on an oversized ½-acre pie-shaped lot with nearly 1 acre of exclusive use. Spend summer days by the inground pool, relax on covered patios or fishing off the dock and enjoy a fully landscaped property designed for effortless outdoor living. An oversized three-car garage and ample driveway parking make hosting friends and family a breeze. Homes like this rarely come to market—where refined luxury meets relaxed lakeside living. This is more than a home; it’s a lifestyle. (id:8999)
1294 8th Concession Road W Unit# 12 Macpherson
Flamborough, Ontario
Spacious Beverly Hills Estates home on a great oversize lot. Close to Freelton Village and Hwy 6 N plus a short driving distance to the shopping districts of Guelph, Cambridge and Waterdown. Very desired community with year round living and social activities for all ages. Ready move in condition to this amazing one of a kind country home with fully open concept living and dining space and an abundance of windows. The seasonal sunroom is an ideal retreat with many operational windows and screens. Please note the spacious garage is presently used as a huge workshop yet ideal for garage space and workshop. There is inside access to storage room and home plus front of garage two car parking. Very reasonable land lease fees include property tax. Mandatory condition in all offers for Park management approval of land lease. Viewing appointments at anytime by contacting Listing Brokerage or Listing Salesperson (id:8999)
100 North Park Street
Brantford, Ontario
Charming 3 bedroom home w/income potential in desirable Brantford neighbourhood. Boasting laminate flooring throughout the bright and airy main floor, spacious living room w/large window & cozy fireplace, perfect for relaxing. Walk into the radiant dining room combined w/kitchen area, ideal for entertaining and casual dining! Kitchen features pot lights for ample lighting and a modern touch. Master bedroom retreat with walk-out to balcony - enjoy your morning coffee or evening sunsets. Two additional generous bedrooms w/plenty of natural light. Spacious basement with separate entrance - easily convert to inlaw suite or rental apartment for extra income! HVAC, roof & washer & dryer all 3 years new. Don't miss out - schedule your private viewing today! (id:8999)
152 Devonshire Drive Unit# 18
New Hamburg, Ontario
Welcome to 152 Devonshire Dr, a beautifully updated bungalow in the highly coveted Stonecroft community, situated on one of only a handful of lots offering premium greenspace views-an exceptionally rare find. This stunning, completely move-in ready home features $70K in recent updates (no renos required!) & offers 3 bdrms, 3 full baths, w/ nearly 3,000 SF of finished living space. Step inside & you’re greeted by a bright, open-concept layout. The grand great rm w/ vaulted ceilings is anchored by a porcelain-surround gas fireplace & a wall of windows framing private greenspace views. The kitchen boasts new granite counters & appliances, a lrg centre island, under-cabinet lighting, & an integrated dining area w/ walkout to the deck. The den/office features built-in cabinetry. Hickory flrs run through the main lvl, w/ new flring in the den, 2nd bath & primary suite. Newly painted w/ pot lights, designer light fixtures, glass panel interior railings & California shutters. The primary suite offers backyard views, dual closets & a spa-like ensuite w/ barn door, shower & oversized bubbler tub. A 2nd bdrm w/ vaulted ceiling, 4-pc bath & laundry/mudrm w/ access to the 2-car garage & yard completes the main lvl. The finished lower lvl features a spacious rec rm w/ gas fireplace, wet bar w/ full-size fridge+freezer, workshop/hobby rm, 3rd bdrm & 3-pc bath-ideal for entertaining or guests. Lrg storage rms offer built-in shelving. Furnace & A/C ('23), roof ('19). An oversized composite deck, perennial gardens & sweeping southern exposure fill the home w/ natural light. W/ no rear neighbors & beautifully landscaped grounds, this home offers unmatched privacy & a spectacular setting. Stonecroft is one of Waterloo Region’s most sought-after communities, offering resort-inspired amenities including: indoor pool, fitness facilities, party & games rms, billiards, library, media lounge, tennis & pickleball courts, 5 km of walking trails & more, all w/in a vibrant, connected community! (id:8999)
455 Albert Street Unit# 2
Waterloo, Ontario
Recently updated with new floors and paint. Unlock the potential of this grandfathered licensed Class D, 5-bedroom rental unit, perfect for investors or homeowners ready to create their dream space! This versatile property is a rare find, ideal as a single-family home or a cash-flowing investment. Nestled near highways, public transit, and all amenities – shopping, dining, and schools – this home offers unbeatable convenience. Condo fees cover water, grass cutting, and snow removal, eliminating landscaping hassles so you can focus on what matters. Spacious & Functional Layout -Main Floor: Bright eat-in kitchen, convenient in-unit laundry, ample storage, and a cozy bedroom or a living room. Upper Level: Two large bedrooms paired with a full 4-piece bathroom, perfect for families or tenants. Basement: Fully finished with two additional bedrooms and a 3-piece bathroom, ideal for extra rental income or extended family. The flexible layout and prime location make it a magnet for tenants or a comfortable haven for your family. 3D tour and floor plan available. (id:8999)
375 King Street N Unit# 603
Waterloo, Ontario
Discover Your Dream Home at Columbia Place - a desirable Waterloo Condo Residence - Welcome to sophisticated urban living in the heart of Waterloo. This immaculate, sun-drenched 3-bedroom, 2-bathroom suite offers 1,100 sq. ft. of spacious, light-filled living with breathtaking views and spectacular daily activity. Modern comforts include floor-to-ceiling windows in-suite laundry and a private storage locker. The underground parking are in a safe, well-lit facility. Condo fees include - heat, central air, hydro, water, maintenance, amenities, parking, and storage - so you can enjoy worry-free living with no extra utility bills. Resort-style amenities elevate your lifestyle: a state-of-the-art gym with indoor walking track and panoramic city views, indoor pool, sauna, games room, billiards/party room, library, full woodworking shop, hobby room, and even an on-site car wash. Conveniently located close to Wilfrid Laurier University and the University of Waterloo, with direct bus access to Conestoga College. Minutes to Uptown Waterloo, Conestoga Mall, and major highways. Ideal for first-time buyers, young professionals, seeking turn-key, low-maintenance living in an unbeatable location. (id:8999)
702 Queen Street
Innerkip, Ontario
This well-kept bungalow on a half-acre landscaped lot in the village of Innerkip offers great opportunities for a young family to grow or someone just looking for privacy and space. The main floor features open an concept Living Room/ Dining Room with bright windows and a gas fireplace. The remodelled kitchen offers lots of cupboard and countertop space with a nice breakfast bar. Rounding out the main floor are 3 bedrooms with the Principal Bedroom having a cheater door to the 4-piece bath and main floor laundry. The basement offers a newly-created Family Room with gas fireplace and cozy spaces for watching TV and having conversation. The additional Sitting Room and 3=piece bath finish off this floor. The basement walks out to the 1.5 oversized garage with built-in workbench. This half-acre lot is professionally landscaped and fenced, has an additional garage with upstairs storage, a garden shed and a massive deck over the garage for outdoor entertaining around the propane firepit. Located in the quiet, family-friendly village of Innerkip, children can walk to school and the active park. It’s just minutes from the 401 for easy commutes and the town has a gas station/variety store (LCBO), Tim Hortons and pharmacy. (id:8999)
854 Doon Village Road Unit# 6
Kitchener, Ontario
$50k credit on closing. Includes A/C. Includes stainless steel appliance package and washer/dryer. Includes one parking space. First time home buyers GST rebate! Residents enjoy seamless access to major highways, including Highway 401 and Highway 8, ensuring effortless commuting. The nearby ION Light Rail Transit and GO Transit stations further enhance connectivity, making city exploration convenient. Educational Excellence Families will appreciate proximity to top-rated schools and the esteemed Conestoga College, providing exceptional educational opportunities for all ages. Recreational Amenities Embrace an active lifestyle with nearby walking trails, parks, and green spaces. Golf enthusiasts can enjoy a round at the prestigious Golf Club, while community events and cultural experiences cater to diverse interests. Vibrant Community & Urban Conveniences Doon Village offers a harmonious blend of suburban tranquility and urban amenities. Residents are minutes away from shopping centers, restaurants, and entertainment options, fostering a vibrant community atmosphere. Investment Opportunity With prices starting from $479,900 and a low maintenance fee of $0.28/sq. ft., Pioneer Park Towns presents an attractive investment in a growing region. The anticipated population growth in the Waterloo Region underscores the potential for property value appreciation. (id:8999)
120 Court Drive Unit# 23
Paris, Ontario
Welcome to this nearly new 3-storey freehold townhome offering 1,230 sq ft of stylish, low-maintenance living in a growing Paris community. Built in 2023, this solid brick and vinyl exterior home features a functional layout with a bright main-level recreation room, perfect for a home office, gym, or additional living space. The second level showcases a spacious eat-in kitchen with ample room for dining and entertaining, along with convenient in-suite laundry and a 2-piece bath. Upstairs, you’ll find three well-proportioned bedrooms including a comfortable primary suite, plus a full 4-piece bathroom. With parking for two vehicles and immediate possession available, this home is ideal for first-time buyers, investors, or anyone seeking modern living close to parks, schools, shopping, and the river. A fantastic opportunity to own a newer freehold townhome in a desirable urban setting. (id:8999)

