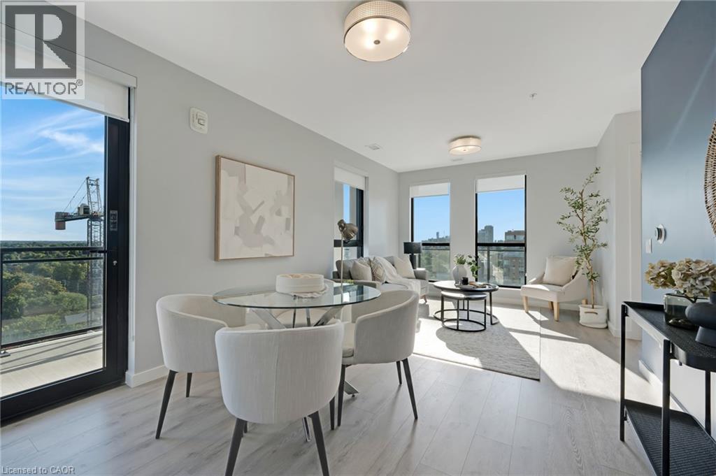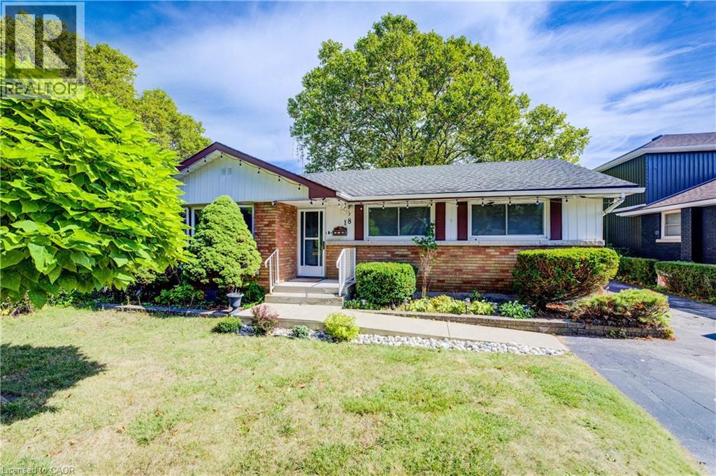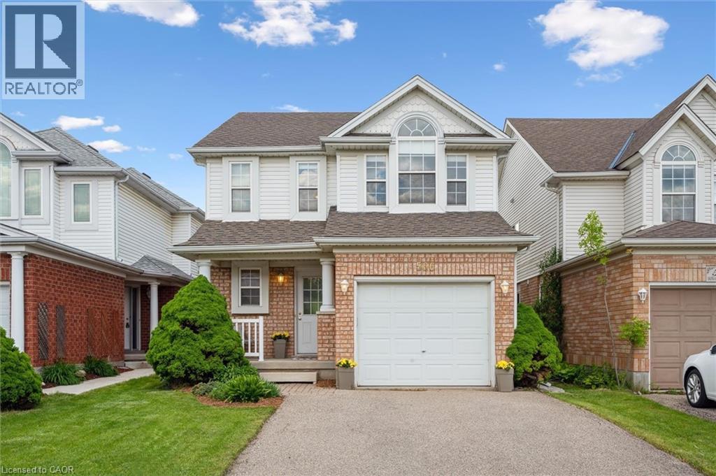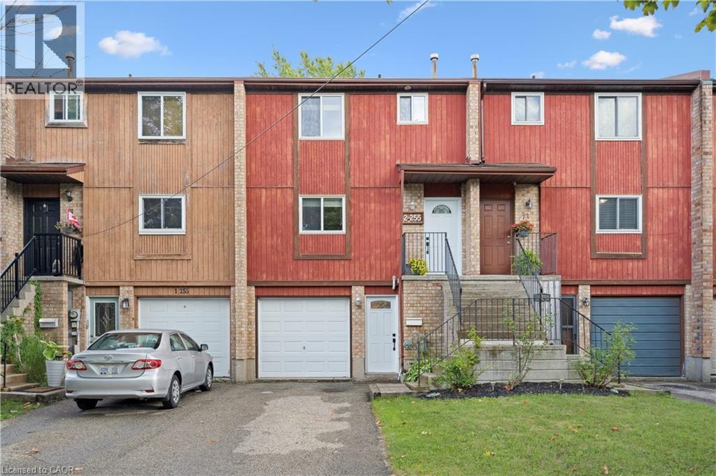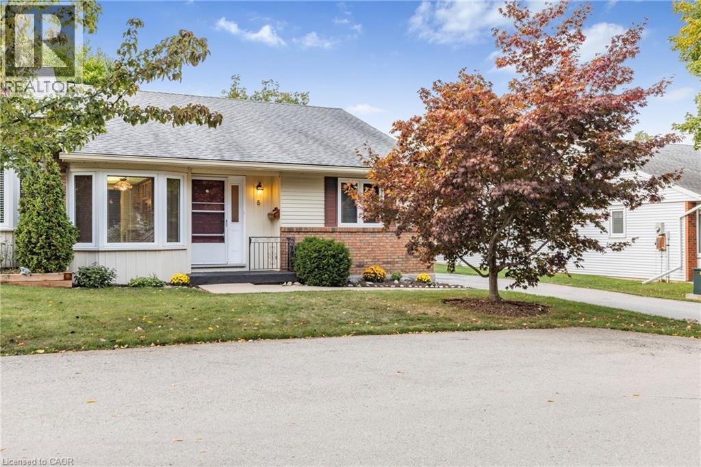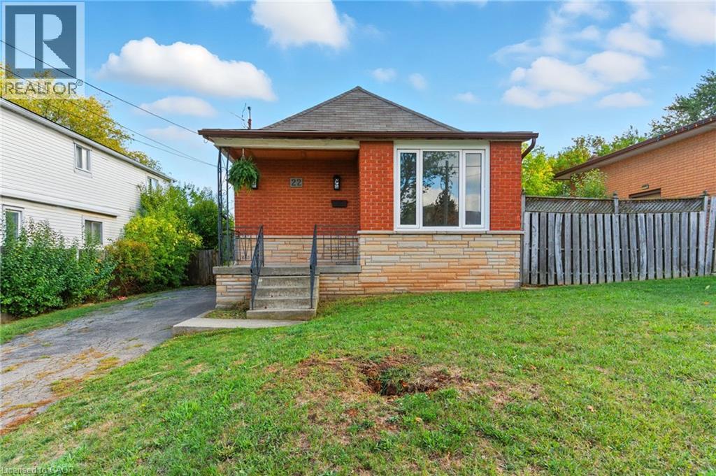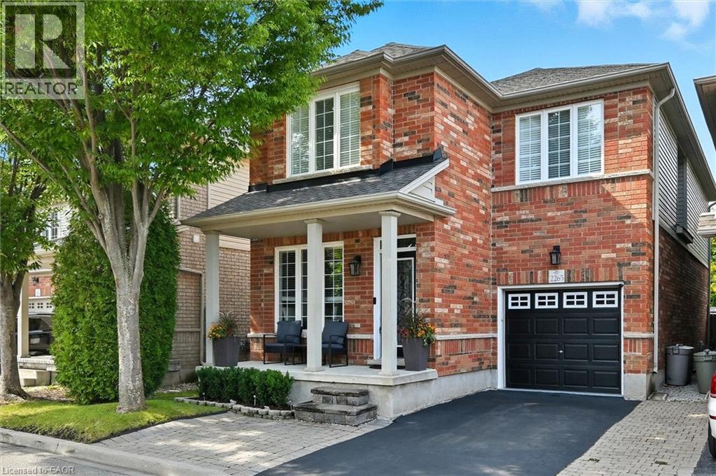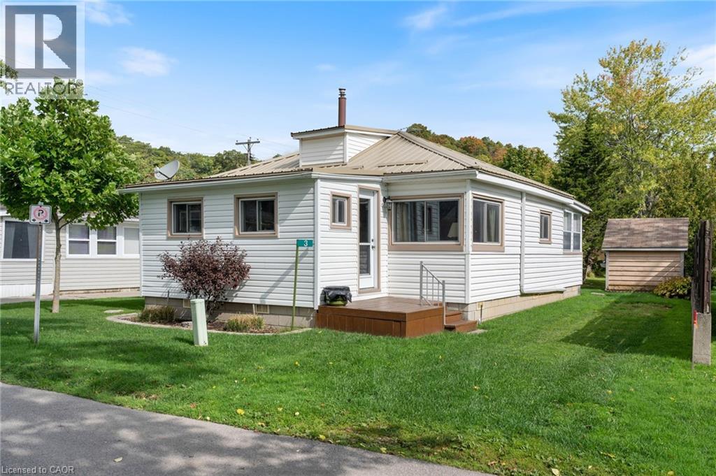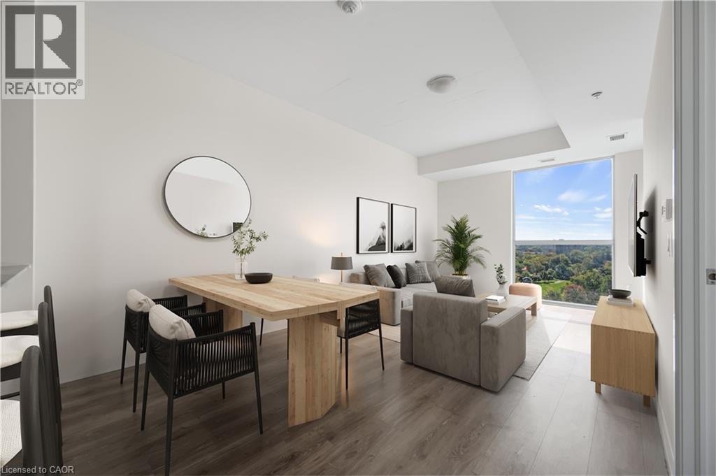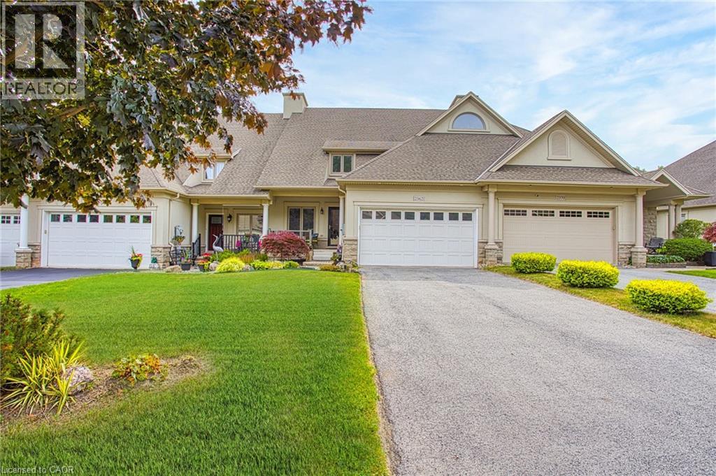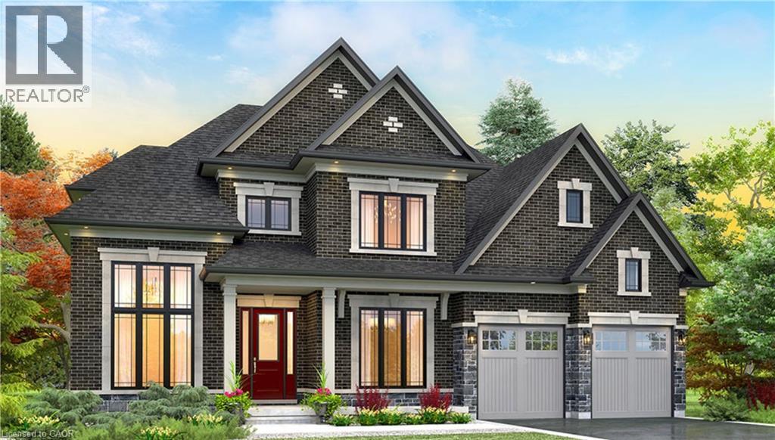1380 Main Street E Unit# 407
Milton, Ontario
Excellent Location!!! Over 900 Square Feet (893 For The Unit Plus The Terrace) In Milton's Booming Real Estate Market! Top Floor Condo Unit W/ Open Concept Lay-Out, Freshly Painted Throughout, No Carpet, Hardwood Floors, Ridiculously High Vaulted Ceiling & So Much More! This Spacious Unit Is Well-Maintained, Gives You The Benefit Of Modern Condo Living, No Grass Cutting, No Shoveling, No Expensive Home Repairs. The Masters Bedroom Is Huge Enough To Accommodate King Size Bed With Closet And Large Window. Den is a good Size W/ Closet & Hardwood Floor with an additional bedroom potential. The Kitchen Is Oversize With Bar Counter, Stainless Steel Appliances, Double Sink And Walk Out To Terrace W/ Unobstructed View Of Milton. The Living Room's Open Concept Lay-Out Feels Like A Detached Home. The Unit Comes W/ One Owned Underground Parking, Locker, Plus Low Maintenance Fee Of $462.11 Which Includes Water, Condo Amenities Such As Gym, Party/Meeting Room, Car Wash, Visitors Parking & More. Steps To Shopping, Restaurants & To Highway 401, This Move In Ready Home Wont Last! (Some Photos Are Virtually Staged). Dont Miss!!! (id:8999)
181 King Street S Unit# 1414
Waterloo, Ontario
SPACIOUS 2 BED + DEN, 2 BATH with panoramic city views at CIRCA1877! Welcome to Unit 1414, a rarely offered corner condo that defines modern urban living in Uptown Waterloo. This suite offers 1,102 sq. ft. of carpet-free living space plus a stunning 280 sq. ft. wraparound balcony with views of Uptown Waterloo and Downtown Kitchener. The open-concept and functional layout is flooded with natural light and features 9-foot ceilings, wide-plank flooring, quartz countertops, subway tile backsplash, built-in integrated appliances, and a large island perfect for entertaining. Both bedrooms, include custom wardrobes and roller shades, and the oversized primary is completed with a stylish ensuite. Completing this unit is a versatile den, perfect for a home office or creative nook, in-suite laundry, plus underground parking and a storage locker add convenience and comfort. At Circa, home is more than four walls—it’s a lifestyle. Residents enjoy resort-style amenities including a rooftop saltwater pool, private cabanas, BBQ lounge, fitness and yoga studios, co-working space, guest suites, and direct access to Lala Social House. All of this, just steps away from some of the city's best restaurants, cozy cafes, boutique shopping, vibrant nightlife, parks, major universities with quick and easy access to LRT and the Expressway. Offering the perfect blend of contemporary living and unbeatable location, this condo is ideal for professionals, students, or anyone looking to enjoy all that Waterloo has to offer. Don’t miss your chance to experience elevated living at one of the region's most desirable and walkable neighbourhoods! (id:8999)
18 Edinburgh Drive
St. Catharines, Ontario
Welcome to this inviting 3 + 1 bedroom, 2-bathroom bungalow located in one of St. Catharines’ most sought-after neighbourhoods. Set on a generous lot just over 1/5 of an acre, this property combines charm, functionality, and opportunity, making it the perfect choice for families, investors, or empty nesters looking for comfort and flexibility. The main level offers a warm and spacious layout with three comfortable bedrooms, a full bathroom, and a bright living area ideal for everyday family living and entertaining. The kitchen is designed to be the heart of the home, with plenty of room for preparing meals and hosting gatherings. Large windows bring in an abundance of natural light, creating a welcoming atmosphere throughout. The lower level adds exceptional versatility with a self-contained living space that includes an additional bedroom, a second kitchen, full bathroom, generous recreation area and storage. Whether you’re accommodating extended family, seeking multi-generational living, or exploring rental income potential, this space provides endless possibilities. Step outside to enjoy your private backyard retreat. Surrounded by mature trees, the yard offers shade, beauty, and privacy, while the spacious patio sets the perfect stage for summer barbeques, outdoor dining, and evening relaxation. With a lot of this size, there’s ample room for kids to play & pets to roma. Practicality is also a highlight here, with parking for up to six vehicles—ideal for households with multiple drivers or guests. The home’s location offers unmatched convenience, with nearby schools, parks, shopping, and quick access to highways, making commuting and daily errands effortless. Don’t miss the chance to make this versatile bungalow yours ! (id:8999)
566 Bonavista Drive
Waterloo, Ontario
Welcome to 566 Bonavista Dr., Waterloo – a charming and move-in ready 3-bedroom, 3-bathroom home nestled in the highly sought-after Eastbridge neighbourhood! This beautifully maintained two-storey home offers the perfect blend of comfort, convenience, and community—ideal for young families and professionals alike. Step inside to a bright, functional layout featuring spacious principal rooms, an open-concept kitchen and dining area, and plenty of natural light throughout. The fully finished basement adds incredible value with a large rec room perfect for movie nights, a dedicated kids’ play zone, or even a future office or guest bedroom. Upstairs, you'll find three generously sized bedrooms, including a primary suite with ensuite privilege. Enjoy outdoor living on the raised deck overlooking a private backyard oasis with no rear neighbours and mature trees—perfect for entertaining or relaxing in peace. Situated on a quiet street in a family-friendly community, you’re just steps to top-rated schools, parks with splash pads, scenic trails, and minutes from Grey Silo Golf Course, RIM Park, and Conestoga Mall. Commuting is easy with quick access to the 7/8 and the ION LRT. This is more than a house—it’s your next chapter. Book your showing today and fall in love with life on Bonavista! (id:8999)
255 Camelot Court Unit# 2
Waterloo, Ontario
Welcome to 2-255 Camelot Court, a lovely 2-storey freehold townhome located in the heart of Waterloo’s desirable Lincoln Village. This 3-bedroom, 1-bath home is perfect for families, first-time buyers, or investors looking for a great opportunity in a family-friendly neighbourhood. Step inside to find a bright and functional layout with generous living spaces and plenty of natural light. Upstairs, three comfortable bedrooms and a full bathroom provide the ideal retreat for the whole family. The backyard backs onto Sandowne Public School, offering rare privacy with no rear neighbours, and features a deck off the living room—providing a wonderful outdoor space to relax or entertain. An attached garage and driveway allow parking for two vehicles, adding to the home’s convenience. Located just minutes from shopping, schools, parks, and with quick access to Highway 7/8, this home makes commuting or getting around town a breeze. Don’t miss your chance to own a freehold townhome in one of Waterloo’s most established and welcoming communities! (id:8999)
4 Rossmore Avenue Unit# 5
Grimsby, Ontario
Relaxed Living in Grimsby Downsize without compromise in this inviting 2-bedroom plus den, 1.5-bath bungalow at the base of the Escarpment. Designed with convenience in mind, the condo takes care of lawn maintenance and snow removal so you can enjoy more time doing what you love. Just minutes from downtown Grimsby, you’ll have easy access to coffee shops, restaurants, grocery stores as well as nearby churches, schools, and highway connections. Inside, a thoughtful floor plan offers comfortable main-floor living, while the unfinished basement provides plenty of storage or room for hobbies. Whether you’re ready to simplify your lifestyle or looking for a welcoming community close to nature and amenities, this home makes everyday living effortless. (id:8999)
22 Worsley Road
Stoney Creek, Ontario
Nestled on an expansive 50 x 220 foot lot, this property offers a blank canvas for your vision. The generous lot size provides a private, secluded oasis, a perfect space for outdoor entertaining, a future pool, or a stunning backyard landscape. The existing brick home is a bonus—a cozy residence with a reliable gas furnace that is move-in ready. Whether you choose to live in it as-is, embark on a custom renovation, or build the new home you've always dreamed of, the possibilities are endless. The location truly sells itself: a short walk to top-rated schools, minutes from desirable shopping, and with effortless access to the QEW for commuters. Don't miss this chance to own a piece of Stoney Creek's most sought-after land. A rare find and an incredible opportunity awaits in the heart of Stoney Creek! (id:8999)
2265 Stokes Lane
Burlington, Ontario
Welcome to this fabulous updated 4 bedroom, 4 bathroom family home located in Burlington’s highly desirable Orchard community. Perfectly positioned backing onto greenspace and walking trail. This bright spacious home offers the ideal blend of comfort, function, and style, with thoughtful upgrades throughout. The open concept main level features custom wood wall/entry bench, 9’ ceilings, warm toned hardwood floors, hardwood staircase w/black iron like spindles and lots of natural light. Large eat-in kitchen boasts loads of cabinetry and counter space, pot lighting, and LG stainless-steel appliances as well as a walkout to deck, private yard and gate to walking trail. Updated powder room with newer tile flooring, vanity, and wainscoting. Upstairs, you’ll find 4 really good size bedrooms and 2 bathrooms. Super spacious primary suite with walk-in closet and a newly updated ensuite...quartz counter, custom glass shower (2025). The lower level expands your living space with a finished recreation room, gas fireplace/stone feature wall as well as a 2 pce. bathroom making it a great space for family movie nights, play room or teens to entertain their friends. There is also lots of storage here. Outdoor living offers a 400 sq. ft. two-tier cedar deck (2013) complete with a 10’x12’ covered gazebo with curtains and durable polyester roof, ideal place for for relaxing or entertaining. Full roof done in (2022) with transferable warranties for peace of mind. Beyond your yard, enjoy direct access to a walking trail that links through the Orchard to Pathfinder Park and Orchard Community Park, a family-friendly network of paths, playfields, and the new leash-free area. Close to excellent schools, parks, shopping, restaurants, and commuter routes. (id:8999)
3 Harold St
Turkey Point, Ontario
Discover your perfect getaway at 3 Harold Street in the highly sought-after beach community of Turkey Point! This charming two-bedroom cottage is your ticket to the ultimate lifestyle, nestled on a quiet, low-traffic street just steps from the sandy beach and sparkling Lake Erie. Enjoy effortless living with a large rear deck for entertaining, a cozy propane fireplace for ambiance, and practical perks like a durable metal roof and a great utility shed. When you're not relaxing in your private oasis, you're moments from the Turkey Point Marina for a day of boating, the renowned public golf course, and the scenic trails of the Provincial Park. This is more than a cottage—it's your year-round destination for fun, relaxation, and making lasting memories. Your slice of paradise awaits! (id:8999)
60 Charles Street W Unit# 2407
Kitchener, Ontario
Excellent opportunity to live in or invest! Experience contemporary & refined living at the coveted Charlie West development, ideally located in the bustling heart of downtown Kitchener's vibrant #InnovationDistrict. This stunning south-facing 1-bed+den (2nd bedroom), 1-bath condo offers 767 SF of modern living at its finest, combining contemporary elegance w/ refined style. The open-concept layout is bathed in natural light, w/ to floor-to-ceiling windows, creating a bright & inviting atmosphere. The interior boasts beautiful laminate flooring, porcelain tile, & sleek quartz countertops throughout. The modern kitchen, equipped w/ stainless steel appliances, is perfect for both cooking & entertaining. The spacious kitchen, dining, & living areas flow seamlessly, providing an ideal space for relaxation. Completing this unit is a generously sized bedroom & a 4-pce bath. The added convenience of in-suite laundry further enhances the property’s appeal, combining functionality w/ modern living comforts. From the comfort of your own private balcony, you can take in breathtaking views of the city. 1 underground parking spot and 1 locker is included with the purchase. Charlie West offers exceptional amenities, including a dedicated concierge, fully equipped exercise room, entertainment room, cozy lounge, outdoor pet area, expansive terrace with community BBQ’s, & much more. Experience the ultimate in premium downtown living w/ easy access to all that the vibrant Innovation District has to offer, as well as other downtown attractions & amenities. Plus, w/ the ION LRT route just steps away, you'll be able to easily explore all that Kitchener has to offer. Don't miss out on the opportunity to make this exquisite property your own! Disclosure: Please note, at the current tenant’s request for privacy, the photos shown ARE NOT of the actual unit currently listed for sale. They are from a different unit in the building with the identical layout and size. (id:8999)
2362 Walker Court
Niagara Falls, Ontario
Welcome to 2362 Walker Court — a beautifully maintained home tucked away in a quiet, family-friendly community in Niagara Falls. This charming property offers a peaceful lifestyle with thoughtful upgrades throughout. Step inside to discover a convenient main floor primary bedroom and laundry, ideal for easy, everyday living. The ensuite bathroom was tastefully renovated in 2019, adding modern comfort and style. The kitchen features freshly painted cupboards (2025) and overlooks the stunning, flawlessly landscaped backyard complete with a tranquil pond — the perfect outdoor retreat. Entertain or unwind on the brand new composite deck (2024) that blends durability with design. Downstairs, you’ll find a fully finished basement that extends your living space with an additional bedroom, a cozy rec room with built-in bar, and a handy half bath. For added functionality, the basement also features a Queen Murphy Bed — perfect for guests or multi-purpose use. Situated on a quiet court in a serene neighbourhood, this home offers both comfort and convenience. Don’t miss your chance to enjoy peaceful living with all the modern touches at 2362 Walker Court. (id:8999)
419 Masters Drive
Woodstock, Ontario
** Special Builder Promotion: Receive $10,000 in design dollars for upgrades !** Welcome to Masters Edge by Sally Creek Lifestyle Homes - an exclusive community of luxury homes in Woodstock! Introducing the Pasadena Model, a spectacular over 3,000 sq. ft. residence offering 4 bedrooms, 3.5 bathrooms, and luxury features throughout. Designed for modem family living, this home blends timeless elegance with today's most sought-after upgrades - all included in the standard build. Step inside to soaring 10' ceilings on the main floor, with 9' ceilings on the second and lower levels, creating an airy, open-concept living space. The custom-designed kitchen with walk-in pantry and servery, quartz countertops, engineered hardwood flooring, oak staircase with iron spindles, and oversized windows make every detail shine. This premium walk-out home backs directly onto the renowned Sally Creek Golf Course, offering stunning views and a serene lifestyle. The 2-car garage, spacious layout, and full customization options allow you to tailor your dream home to your needs. Situated in one of Woodstock's most desirable communities, Masters Edge combines small-town charm with city conveniences. You'll enjoy easy access to Highway 401, Kitchener-Waterloo, London, and the GTA, while being minutes from parks, schools, shopping, dining, and recreation. Backing onto a premier golf course, this community offers a truly elevated lifestyle. Lot premium additional. To be built- Occupancy late 2026. Pictures are of the Berkshire model home. (id:8999)


