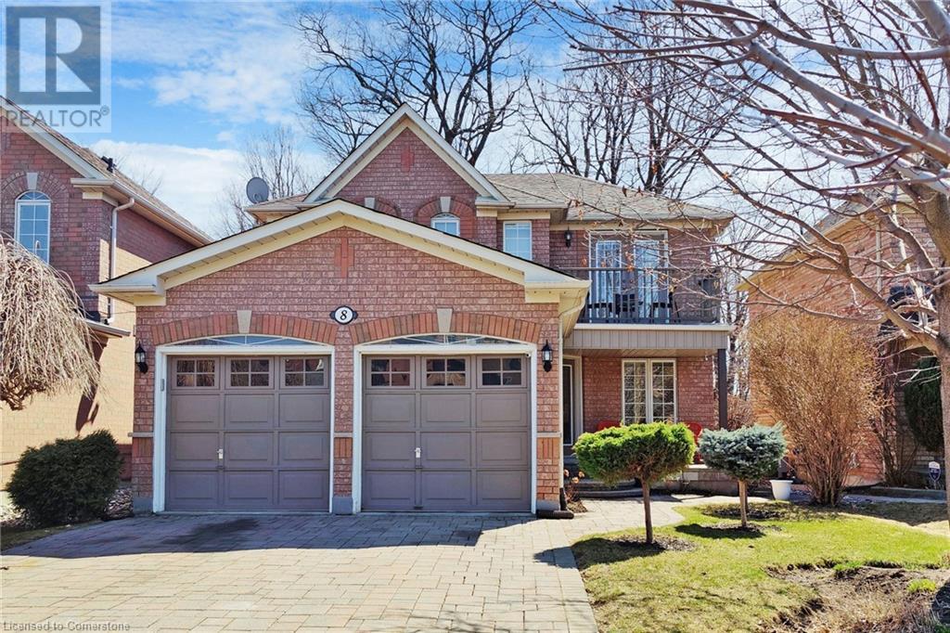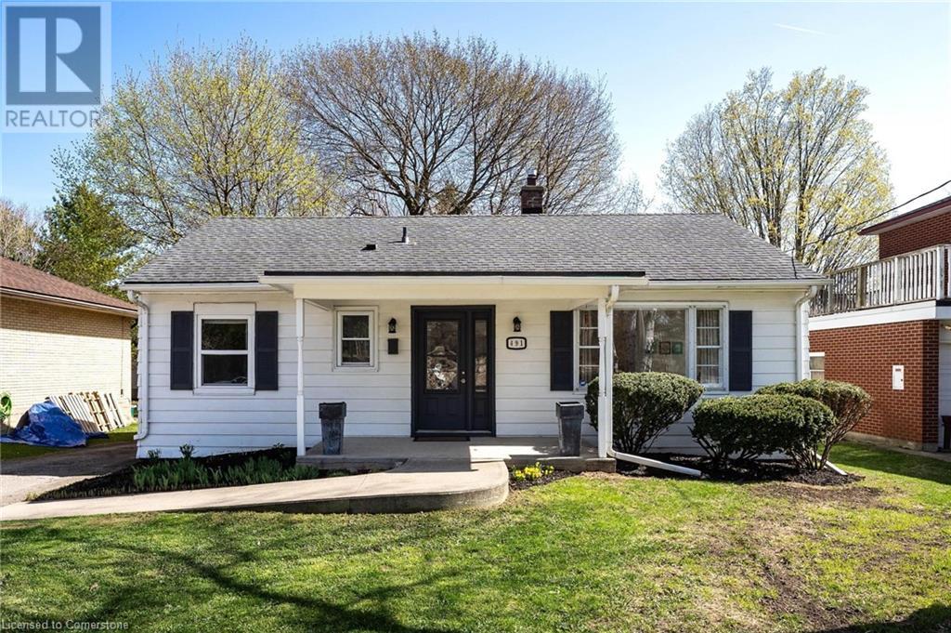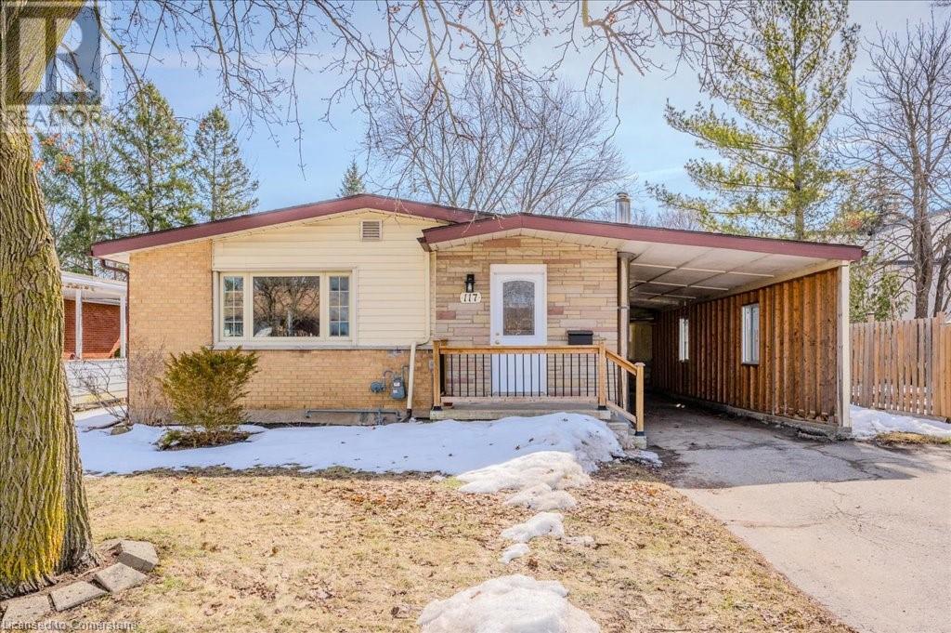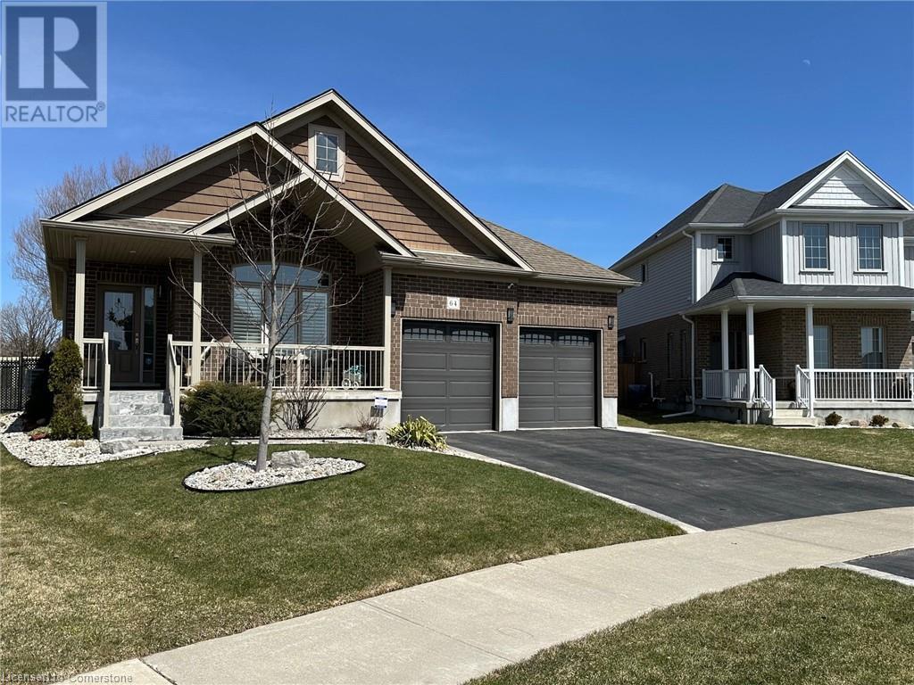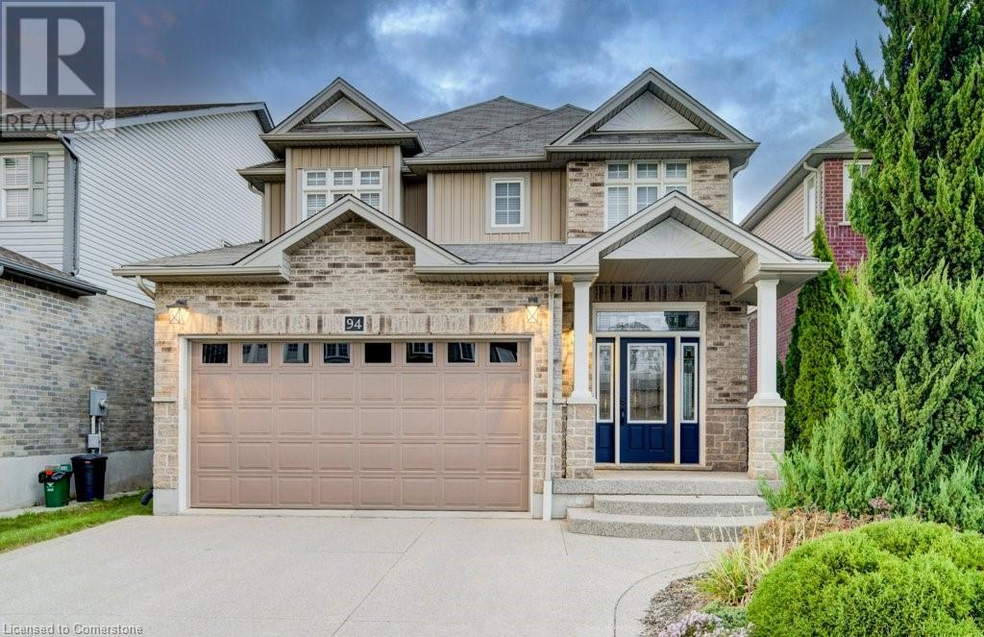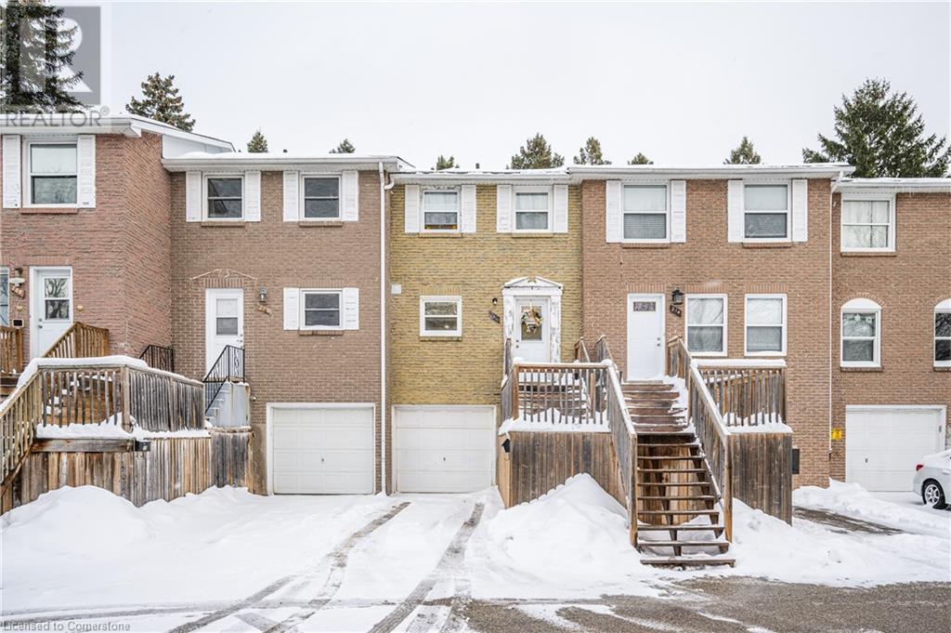155 Elmira Road N
Guelph, Ontario
An exceptional opportunity to own a fully updated, purpose-built legal duplex offering over 3,100 sqft of finished living space (2,254 sqft above grade + 916 sqft in the lower unit), complete with separate entrances, private garages, individual driveways, separate decks, furnaces, hydro meters, hot water tanks, and laundry facilities for each unit. The freshly painted main unit spans two spacious levels, featuring 4 large bedrooms, 2.5 bathrooms, an open-concept kitchen and family room with walkout to a private deck, and a generous primary suite with walk-in closet and a full ensuite with separate tub and shower. The second floor also includes a full bathroom and convenient laundry room. The bright lower-level unit offers 2 large bedrooms, oversized windows, an open kitchen and living space, its own laundry, a 4-piece bathroom with ensuite privilege, and a massive cold cellar for storage. With parking for 6 vehicles (2 garages + 4 driveway), this is a rare chance to invest, live in one unit and rent the other, or create the ideal multi-generational living setup in a high-demand location. (id:8999)
6 Bedroom
4 Bathroom
3,170 ft2
8 Morden Neilson Way
Georgetown, Ontario
Welcome to the prestigious neighborhood of Halton Hills in the charming town of Georgetown! Nestled beside a tranquil ravine, this stunning home offers breathtaking scenic views and a true cottage-like experience right in your backyard. Enjoy your morning coffee on the second-floor balcony. This Home, situated on a large ravine lot, boasts a spacious backyard with a generous deck, complete with a solid metal gazebo perfect for hosting unforgettable gatherings. This 4 bed 4 Wash home features gleaming hardwood floors throughout. Enter through grand double doors into a bright and open foyer that seamlessly flows into the living room, a formal dining area, and a cozy family room featuring a gas fireplace. The modern kitchen includes a walk-out to your private backyard oasis ideal for entertaining. The Master Bedroom comes with ensuite Washroom with Jacuzzi. The professionally finished basement offers a huge recreation room, an additional washroom, and a stylish mini bar perfect for relaxing or entertaining guests. Enjoy the convenience of a wide driveway with no sidewalk, allowing parking for up to 4 vehicles, in addition to a double-door 2-car garage. Just steps away is a beautiful public park where you can watch your kids play right from home. With only a few homes, this low-traffic area provides an added sense of safety and peace of mind making it the perfect place to call home. (id:8999)
4 Bedroom
4 Bathroom
2,146 ft2
17 Rosemount Drive
Kitchener, Ontario
Welcome to 17 Rosemount Drive. This lovely 3 bedroom semi-detached home nestled on a quiet street and is move-in ready. Boasting many newer features sure to please. Immaculately kept with beautiful hardwood floors through main floor. Large family room with picture window. Updated kitchen with Granite countertops and plenty of storage. Enjoy outdoor dining on your deck just off your eat-in kitchen while gazing over your recently fully fenced large backyard, ideal for the children and entertaining. Larger than most primary bedroom with double closet and tons of natural light. Lower level features huge rec room complete with home theater projector and surround sound and the list goes on. Newer furnace and air conditioning (2023), newer roof (2021). Owned water heater (2019) Close to all amenities and easy access to highways, this gem has it all. (id:8999)
3 Bedroom
2 Bathroom
1,288 ft2
44 Pioneer Ridge Drive
Kitchener, Ontario
Located in the prestigious Deer Ridge community, this custom-built home stands apart for its thoughtful design, refined finishes, and award-winning features. Every detail—from the materials selected to the layout of each space—has been crafted with purpose. The main level features a chef’s kitchen with dovetail soft-close cabinetry, quartz countertops and backsplash, a Wolf gas range, and a striking wrought iron hood. White oak ceiling beams add warmth, while a large island provides the perfect space for gathering. The kitchen flows into a dedicated dining space illuminated by oversized windows. A full-height custom stone fireplace anchors the great room, leading seamlessly into a cozy sunroom with a second fireplace and views of the backyard. Also on the main floor are a spacious laundry/mudroom, a private office, and a second bedroom. The primary suite is a private retreat with coffered ceilings, large windows, a custom walk-in closet, and an elegant ensuite featuring a tiled walk-in shower, soaker tub, and double vanity with gold accents. The basement is built for both wellness and entertainment, featuring two more bedrooms, a bright indoor pool, fully equipped fitness room, and a luxurious bathroom recognized with an NKBA Ontario Honourable Mention. Entertain in style in the custom Scotch Room and award-winning wet bar—featuring double fridges, glass-front cabinetry, and interior lighting. This bar earned 1st place by NKBA Ontario awards and 2nd nationally by the Decorators & Designers Association of Canada. A built-in entertainment unit with Sonos sound completes the space. This is a home where luxury meets liveability—where every room supports the way you want to live, without compromise. (id:8999)
4 Bedroom
3 Bathroom
2,623 ft2
491 Bridgeport Road E
Kitchener, Ontario
Welcome to 491 Bridgeport Road East, Kitchener! This cozy bungalow is full of charm and potential, sitting on a generous 50' x 160' lot with beautiful mature trees providing privacy and a natural backdrop. Perfect for first-time buyers, gardeners, or anyone dreaming of a large backyard oasis! Step inside to find a spacious main floor featuring a bright living room, a separate dining area, and a sunny sunroom with a walkout to a large deck — ideal for outdoor entertaining. The home also offers a partially finished basement that includes a bathroom and an almost completed third bedroom, giving you extra space and flexibility. Freshly move-in ready, this home is waiting for your personal touches. With great curb appeal, tons of backyard space, and a large 10 x 12 ft shed with hydro, close proximity to shopping, parks, and transit, 491 Bridgeport Road East is a must-see! Note: The R2 Zoning allows for potential duplex. (id:8999)
3 Bedroom
2 Bathroom
1,084 ft2
54 Bridge Street W Unit# 29
Kitchener, Ontario
Welcome to affordable homeownership at its finest. This stunning corner unit offers a bright and airy open-concept layout making it the perfect space for entertaining and everyday living. Featuring 2 spacious bedrooms and 1 stylish bathroom, this 2021 built home boasts contemporary finished throughout, giving it a sleek and modern feel. the well-designed layout makes hosting friends and family effortless, while large windows fill the space with natural light and great views! Enjoy the convenience of 1 parking space right outside your door, plus easy access to schools, walking trails, grocery stories and churches. With a playground right next door, this home is ideal for young families or those looking for a community- friendly atmosphere. If you're a first-time buyer looking to get into the market, this is the perfect opportunity! (id:8999)
2 Bedroom
1 Bathroom
778 ft2
821 James Street
Woodstock, Ontario
ATTENTION CONTRACTORS, INVESTORS & HANDYPERSONS! This fully detached bungalow awaits your vision for its future incarnation! Sitting on 44.65 x 95.83 foot lot with a detached garage and fenced yard, the potential is enormous. Currently set-up as a 2-bedroom with a traditional layout, this home with abundant windows cries out for fresh ideas. Perhaps a bright open concept awaits its future with a spacious main level & a welcoming kitchen, ideal for entertaining family and friends. The full basement not only offers storage & utility but would be a blank canvas on which to create a new bedroom, rec/media room or spa-like bathroom or why not all three! You owe it yourself to see what your ideas, vision and imagination have in store for 821 James Street! (id:8999)
2 Bedroom
2 Bathroom
768 ft2
117 Marshall Street
Waterloo, Ontario
This 5-bedroom, 2-bathroom home is a fantastic investment or starter home in a sought-after neighborhood. At 2025 square feet of useable space, it offers an efficient layout, easy maintenance and a great backyard for year round enjoyment. It also offers a LARGE 24 x 14 foot exterior workshop that is fully insulated and has electricity, which is perfect for projects, storage or a home business. It has a large framed-in carport that has a side entrance that allows easy access to the property. With 4 driveway parking spots this is a rare find in this bustling neighborhood. Conveniently located near top schools (Laurier, Waterloo University, Conestoga College, public & catholic schools), shopping centers, grocery stores, parks, recreational facilities, and public transit this property makes it easy to get around with or without a vehicle. New appliances and water softener, make this a low-maintenance property with great rental potential, therefore perfect for families, students or investors. Don't miss out on this great opportunity and contact us today for a viewing! Presently has a 4 bedroom unit plus family member. Anything in the unit can be negotiated in the sale. (id:8999)
5 Bedroom
2 Bathroom
2,025 ft2
64 English Crescent
Plattsville, Ontario
EXQUISITE best describes this immaculate open concept CUSTOMIZED built bungalow plus full-finished basement, 2-year hot tub, chicken coop with auto feed system. The seller paid 1.15m to purchase it. Upon entering the foyer and hanging your coat in the walk-in closet you will notice the 18 ceramic tile and beautiful hardwood flooring throughout the main level. Enjoy formal dining while overlooking your 2 patios, pergola, fully fenced and landscaped yard, or cozy up to the island that comfortably seats 6. Gaze around and take in the custom pantry door, (there are 2 more pantry closets!), the California shutters, tray ceiling with pot lights, upgraded light fixtures and ceiling fans and more! Off to the primary bedroom with a 4 pc ensuite featuring his and her vanities and sinks! Head to the carpeted lower level where you will find 2 bedrooms with extra-large windows and closets; also an office and a 2 piece powder room and cold cellar. The large rec room area boasts more extra-large windows, an electric fireplace and a wine rack feature wall. There are many extras in this home. This fully fenced premium lot features a 12x9 deck, 12x22 cement patio with pergola, fire pit and meticulously maintained gardens. A 2-car garage and double wide driveway completes this property. This home offers country style living while also keeping you close to shopping, community centers, Wood Stock, and parks in Kitchener (15 min) and Cambridge. (id:8999)
4 Bedroom
3 Bathroom
2,763 ft2
94 Parkvale Drive
Kitchener, Ontario
Welcome to this exceptional residence offering the ideal balance of space, comfort, and functionality for the modern family. This 3 bedroom home offers a flex space on the upper level that can be converted into a 4th bedroom, if needed. Located in a sought-after, family-friendly neighborhood, this home is just minutes from top-rated parks, a new community center, Hwy 401, and essential amenities. The main floor features 9-foot ceilings and an open-concept layout that creates a bright, spacious atmosphere. The formal dining room with maple hardwood flooring is positioned beside the staircase and beneath soaring two-storey ceilings, creating an elegant and welcoming first impression. The gourmet maple shaker kitchen includes granite countertops, stainless steel appliances, crown molding, a corner display cabinet, and a large peninsula with a breakfast bar. The adjoining dinette opens to an oversized deck overlooking the Huron Park Natural Area—providing tranquil views with no rear neighbors. The living room, complete with a gas fireplace and wired for surround, is framed by large windows showcasing the serene greenspace. Maple hardwood flooring continues throughout the main living areas, creating a cohesive and refined aesthetic. A well-appointed laundry/mudroom offers built-in storage and direct access to the double garage, enhancing everyday convenience. Additional features include updated light fixtures and elegant rounded wall corners throughout. Upstairs, you'll find three spacious bedrooms and a flexible loft area that serves as an additional living space, home office or easily converted to a 4th bedroom. The private primary suite offers double walk-in closets, stunning natural views, and a luxurious 5-piece ensuite with double sinks and a separate linen closet. The expansive lower level, with oversized windows and ample natural light, presents endless possibilities for future living areas, a home gym, or a media room. Water Softener (2021), Furnace (2021). (id:8999)
3 Bedroom
3 Bathroom
2,468 ft2
212 Westcourt Place Unit# 14
Waterloo, Ontario
**Location! Location! Location!** Attention first-time homebuyers, parent investors, and landlords—this is the perfect opportunity you’ve been waiting for! This 3-bedroom townhouse is ideally located just steps from Waterloo Park, the Recreation Complex, and within walking distance to T&T and the University of Waterloo—offering unmatched convenience and accessibility.Upstairs, you’ll find two large-sized bedrooms along with a 4 piece bathroom. The walk-out basement is already set up to easily add a third bedroom, making this home perfect for growing families or roommates. Plus, the spacious laundry room downstairs offers ample potential—it's large enough to be converted into a bathroom with a shower in the future!The Second-floor living room is incredibly spacious and could easily be divided into a separate bedroom, making it an excellent option for a rental investment. Whether you’re looking for a place to call home or an income-generating property, this townhouse is a fantastic choice. With its unbeatable location and flexible layout, it’s perfect for both living in or renting out. Don’t miss out on this amazing opportunity!(The extra insulation to the roof was added in March 2025.) (id:8999)
3 Bedroom
2 Bathroom
1,241 ft2
67 Valleyview Road Unit# 37
Kitchener, Ontario
Live in Style For Under $400k . Fully Upgraded & Modernized 2 Bedroom Condo Townhome with very low Condo Fees & Property Taxes. Nothing is spared. Brand New Luxurious Kitchen With Brand New Appliances Including Fridge, Stove, Steam Dishwasher & Built in Microwave. With Pantry Featuring Sliders, Lazy Susan, Custom Backsplash & Under- Counter Lighting. New Flooring Pot Lights. Sliders to the Backyard With a Park like setting. 2nd Floor With a Full 4 Pce Upgraded Washroom With Double Vanities. One Piece Washer/Dryer With Steam. & Bedroom. 3rd Level with Another Bedroom With Attached 2 Pce Custom New Washroom (One of a Kind in the Complex).The Balcony Is Amazing From The Master Bedroom! Located 3 Minutes To The Highway And Sunrise Center Shopping Across The Street and Schools Close By. Everything Is New So It Will Feel Like A New House. Most Units in the Complex has Baseboard Heating . this one comes with Heat pump/Ac , Range Fan & Gas Fireplace. Pot lights Galore. (id:8999)
2 Bedroom
2 Bathroom
834 ft2


