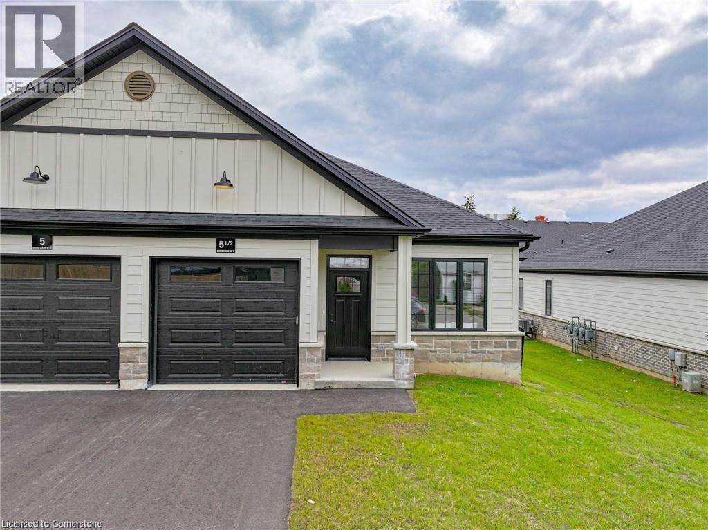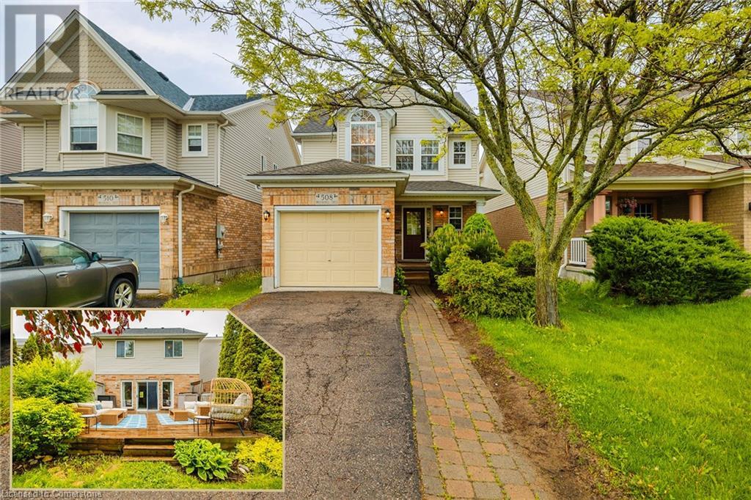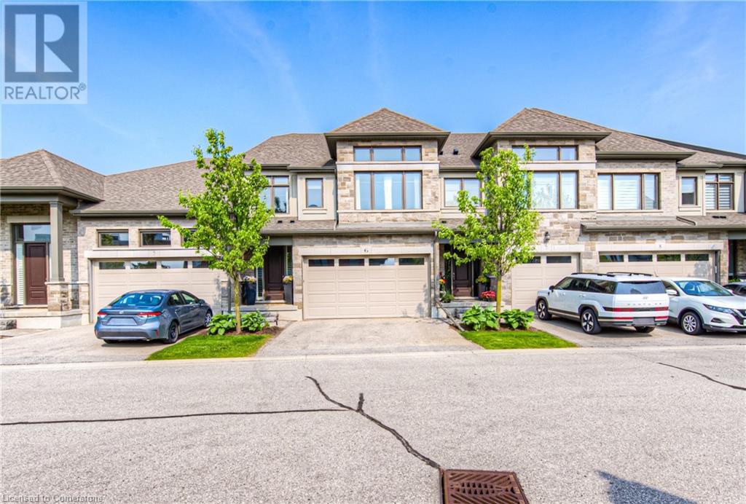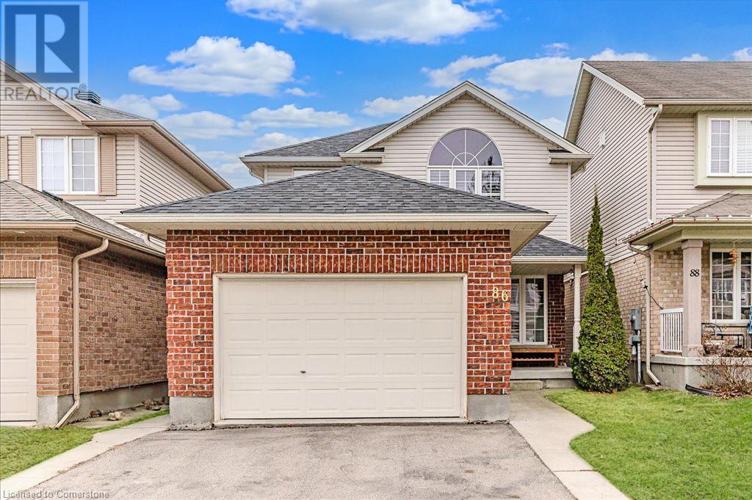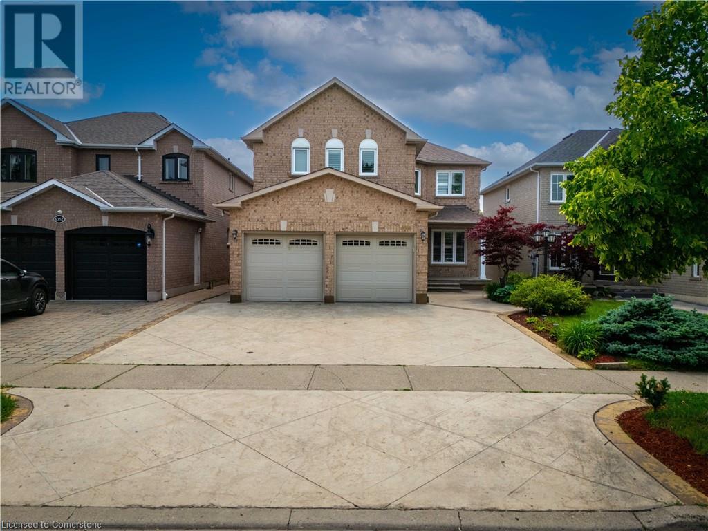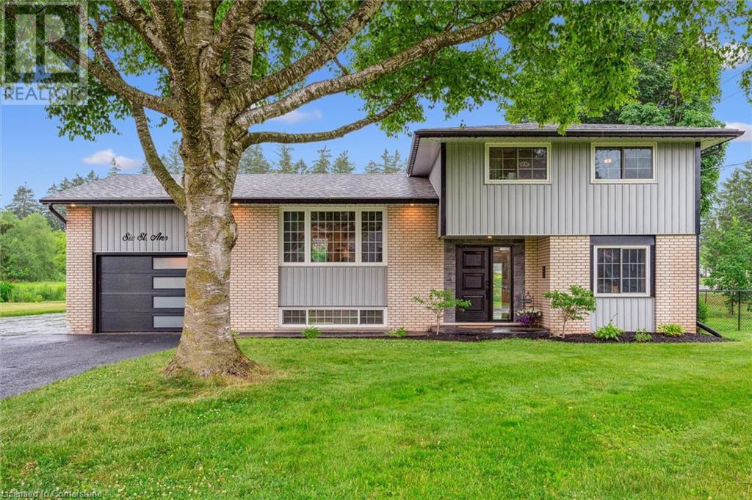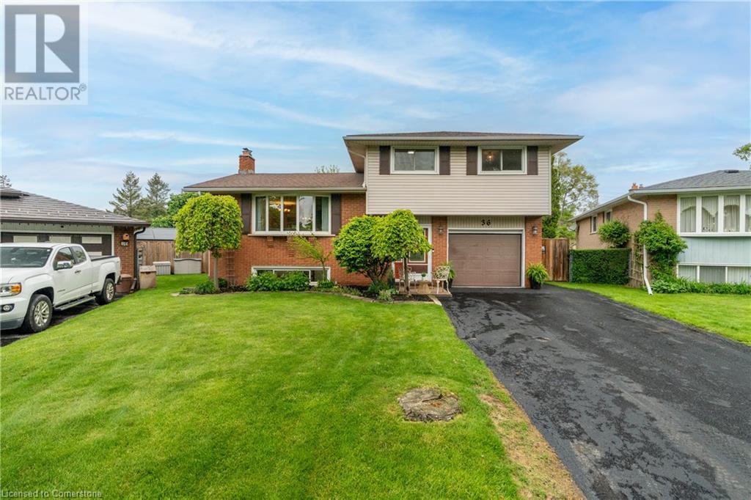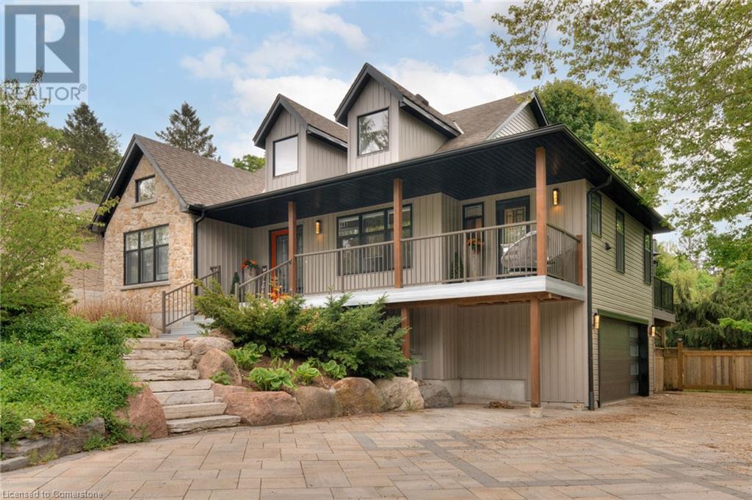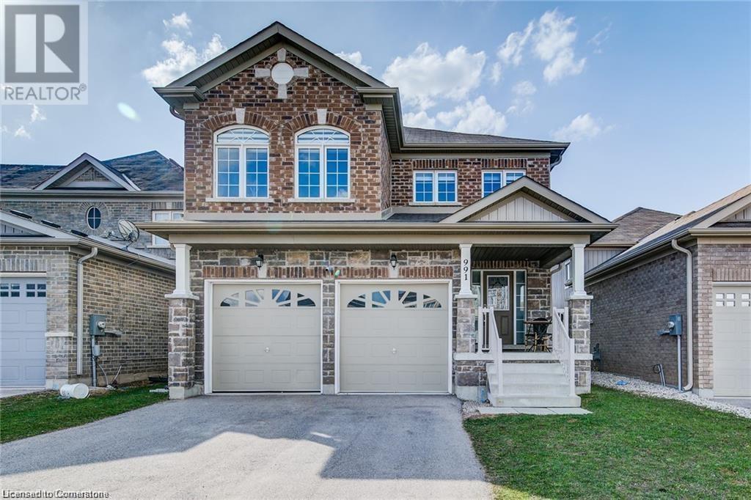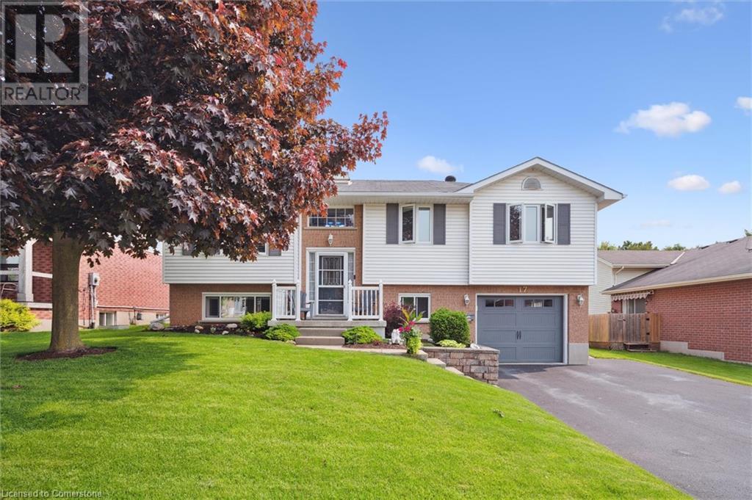5.5 South Court Street W
Norwich, Ontario
5.5 South Court St W is a well constructed Bungalow End Unit Condo with two car driveway. This modern gem is located on a quiet street with prime location close to all of the community's features, just a minute walk up the road from the inviting Harold Bishop Park and walking distance to the naturescapes of the Norwich Conservation Area. This offering is calling first time buyers, down sizers, and commuters to surrrounding cities and towns or the ideal getaway for those working from home. The modern build offers high level workmanship floor to ceiling; including two bright and spacious bedrooms (one that could also function as a beautiful office), a luxurious four piece bathroom with connencted main level laundry, a modern build kitchen with quartz countertop and full suite of quality stainless steel appliances, an open concept living room, a long two car paved driveway with additonal private garage parking, engineered hardwood and porcelain tiled flooring throughout, and an aesthecially appealing exterior facade with brick, stone and modern black features. The hardwood finished staircase leads to an unfinished basement with the same square footage as the main level, offering so much potential for finishing as desired. The basement has a roughed in washroom, large egress window, and cold storage area with sump pump. With Buyer's option to hire the contractor who completed the work on the development to complete the basement with quality finsihes for an estimated cost of $18,000 to $23,000 including a legal third bedroom (with proper egress window), a second bathroom (three piece bath), and a large living room/family room (with option for kitchenette or full kitchen for increased price). The on demand gas hot water tank and gas barbeque connection at the brand new deck are even further offerings. Condo fees include exterior items such as roof, windows, doors, landscaping, lawn care, and condo management/common elements maintainence. Taxes are not yet assessed. (id:8999)
2 Bedroom
1 Bathroom
1,085 ft2
508 Brookmill Crescent
Waterloo, Ontario
A Rare Find in Laurelwood, WaterlooNestled on a quiet crescent in one of Waterloos most sought-after family neighbourhoods, this beautifully maintained detached home in Laurelwood is a must-see. Located just steps from top-rated schoolsLaurel Heights Secondary, Laurelwood P.S., and St. Nicholas and minutes to both Wilfrid Laurier and the University of Waterloo, its ideal for families and professionals alike.Step inside to a warm, functional layout featuring custom built-in storage in the entry, a refreshed 2-piece bath, and garage access. The open-concept main floor impresses with brand-new stainless steel appliances (2022), new countertops, and a central island that flows into a sunlit dining area. The cozy living room boasts custom wall-to-wall bookcases, a fireplace, and large windows leading to a private backyard oasis.The outdoor space is truly speciala deep, landscaped lot with mature trees and shrubs offers a peaceful retreat. Enjoy summer evenings on the spacious 20x16 wood deck, perfect for entertaining or unwinding. An 8x12 pine shed provides extra storage or workshop potential.Nature enthusiasts will love being close to Laurel Creek Conservation Areaoffering trails, swimming, campsites, and picnic spots year-round.Upstairs, the vaulted-ceiling primary bedroom features double closets, while second-floor laundry adds everyday convenience. The finished basement extends the living space with a generous family room and an updated 2-piece bath.With nearly 2,000 sq. ft. of finished living space, 2017 roof, insulated garage, and thoughtful updates throughout, this lovingly cared-for home checks every box. (id:8999)
3 Bedroom
3 Bathroom
2,000 ft2
243 Grey Silo Road Unit# 6
Waterloo, Ontario
Welcome to this impeccably upgraded 3-bedroom, 4-bathroom executive townhome condominium offering over 3,000 sq ft of finished living space in the prestigious Carriage Crossing community. Surrounded by picturesque trails, the Grand River, Rim Park’s state-of-the-art sports fields, arenas, library, and Grey Silo Golf Course, this home blends luxury living with unbeatable access to nature and amenities. The spacious, open-concept main floor is filled with natural light and features hardwood flooring, designer lighting upgrades, and fresh paint throughout. At the heart of the home is a beautifully appointed kitchen with a large stone island, updated cabinet fronts and hardware, a redesigned fridge area to accommodate a 36” appliance, and thoughtful touches like pull-out storage in the pantry and beside the stove. Upstairs, the loft landing with built-in desk and custom office storage makes a perfect work-from-home setup. All bedrooms feature custom closet organizers, and the laundry room is outfitted with additional cabinetry for added function and style. Upper level features large primary suite with a spacious walk-in closet, luxurious ensuite and upper loft adding more living space. Lower level features a newer finished rec room adding valuable living space, complete with a 3-piece bath and luxury vinyl flooring. Additional highlights include a double garage with private double drive (not shared), a garage storage wall system, a deck with gate. This is a rare opportunity to own a turnkey, low-maintenance home in one of Waterloo’s most desirable communities—move in and enjoy the best of urban convenience and outdoor living. (id:8999)
3 Bedroom
4 Bathroom
3,112 ft2
49 Alicia Crescent
Thorold, Ontario
Welcome to this beautifully designed 2,567 sq ft two-storey home offering the perfect blend of space, style, and flexibility. Featuring 10 ft ceilings on the main floor, 9 ft ceilings upstairs, and 8 ft interior doors, this home delivers an open, luxurious feel throughout. The main level impresses with commercial-grade vinyl plank flooring (no carpet), pot lights, and a striking oak staircase with rod iron spindles. The kitchen is both sleek and functional with high-gloss white cabinetry, quartz countertops, soft-close drawers, and upgraded lighting flowing seamlessly into a spacious great room ideal for gatherings. Upstairs offers four generously sized bedrooms, two full bathrooms, and a convenient second-floor laundry room. The primary suite is a comfortable retreat with plenty of room to relax. A main floor powder room adds everyday convenience. The basement comes with a separate side entrance, egress window, and extra ceiling height perfect for a future in-law suite or rental apartment. Curb appeal is elevated with a modern mix of brick, stucco, and siding, black-framed windows, concrete driveway, rear patio, and deck all included. Located in a sought-after new subdivision on the Thorold/Welland border, this home is close to schools, shopping, and major highway access. Whether you're a growing family or an investor, this home offers long-term value and versatility. (Photos shown are from a similar completed home and may not reflect exact finishes.) (id:8999)
4 Bedroom
3 Bathroom
2,567 ft2
86 Davis Street
Guelph, Ontario
Welcome to 86 Davis Street, a beautifully updated 3-bedroom home with a LEGAL 1-bedroom basement apartment, nestled on a tranquil street in one of Guelph’s most family-friendly neighbourhoods! As you step inside, you’re greeted by a spacious open-concept living and dining area, adorned with hardwood flooring, ample pot lighting and large windows that flood the space with natural light. The heart of the home is the renovated kitchen, featuring pristine white quartz countertops, a stylish tiled backsplash and high-end S/S appliances including a built-in oven and microwave. Sliding doors from the dinette lead to an elevated deck, perfect for seamless indoor-outdoor entertaining. A convenient powder room completes this level. Upstairs, the primary retreat boasts double doors, a cathedral ceiling, a charming arched window and a walk-in closet. The 4-piece ensuite offers laminate counters, a soaker tub and a separate shower. 2 additional generously sized bedrooms and another 4-piece bathroom complete this level. The finished basement, accessible via a separate side entrance, houses a legal 1-bedroom apartment! This suite includes a full kitchen with rich dark cabinetry, S/S appliances and an open living area with laminate flooring and large windows, making it bright and inviting. A spacious bedroom and a 4-piece bathroom with a shower-tub combo round out this versatile space—ideal for multigenerational living or as a mortgage helper. Host BBQs with friends and family on your elevated upper deck or unwind with a good book on the cozy lower patio. The spacious, fully fenced backyard offers a lush grassy area—ideal for kids to run free & pets to play safely. Newer roof which is approx. 5 years old! Located just around the corner from Morningcrest Park and Guelph Lake Public School, a French immersion institution, this home is perfectly situated for families. A short drive brings you to various amenities, including grocery stores, restaurants, banks and much more! (id:8999)
4 Bedroom
4 Bathroom
2,491 ft2
6356 Newcombe Drive
Mississauga, Ontario
Welcome to 6356 NEWCOMBE Drive, Mississauga. This property is Located just steps from Heartland Town Centre, featured with a Walkout Basement in-law suite and Income Potential, this well-maintained 4+2 bedroom, 4-bathroom home sits on a large 40’x110’ lot with a full brick exterior and ample parking, including a 2-car garage and 3-car driveway. The main floor features formal living and dining room, a cozy family room, and a kitchen upgraded with modern granite countertops and a gas range. Beautiful hardwood floors flow through the main and upper hallway, while the bedrooms and basement offer durable laminate flooring. Upstairs, the primary bedroom boasts a spacious 5-piece ensuite, alongside three great sized bedrooms and a second 4-piece full bath. Upgraded window frames, California shutters and granite countertops in the washrooms are adding features to this home. The walkout basement includes a fully finished 2-bedroom, 4-piece bath in-law suite with a separate entrance, kitchen with gas stove, and laundry hookups. This space is ideal for rental income or extended family. Enjoy outdoor living on the 26’x16’ deck, complemented by a handy 9’x8’ shed for storage. With ceramic tile in all wet areas and plenty of space throughout, this home is move-in ready and perfect for growing families. Don’t miss this exceptional opportunity. Schedule your showing today! (id:8999)
6 Bedroom
4 Bathroom
3,436 ft2
266 Briarmeadow Drive
Kitchener, Ontario
Warm & inviting 3+1 bdrm home nestled in one of Kitchener’s most desirable neighbourhoods! From the moment you step inside you’re greeted by living/dining area where rich hardwood floors & large windows bathe space in natural light. Arched window adds elegant touch that seamlessly separates the rooms while maintaining an open feel. Eat-in kitchen with S/S appliances, glass tile backsplash, lots of cabinetry & centre island W/breakfast bar—ideal for casual meals & entertaining. Off dinette is generous pantry to keep everything organized & within reach. Sliding doors lead to back deck offering extension of the living space & creating perfect indoor-outdoor connection for BBQs & relaxing in the sunshine. A few steps up the family room provides cozy retreat W/arched window, soft pot lighting & fireplace. Convenient 2pc bath completes main level. Upstairs primary bdrm W/hardwood, abundant closet space & large window. 5pc ensuite W/soaker tub, sep shower & dbl-sink vanity. 2 add'l large bdrms share a full bathroom. An add'l family area on this level provides endless possibilities—perfect as playroom, hobby space, office or movie nook. Finished bsmt offers W/O in-law suite! Space includes large living area W/sliding doors & windows that make it bright & inviting. Spacious bdrm & 3pc bath make it ideal for extended family or guests. Outside enjoy fully fenced backyard W/room for kids & pets to play. Raised deck provides fantastic spot to unwind, entertain & enjoy the peaceful setting. Heat pump, furnace & tankless water heater (owned) all done last yr & metal roof in 2018 W/lifetime warranty for peace of mind for yrs to come! Around the corner from Briarfield Park & Idlewood Creek Natural Area offering trails & outdoor escapes. Chicopee Park is yr-round destination W/skiing, tubing, camps & more for the whole family. Mins from Fairview Park Mall where variety of shops, restaurants & services make daily life convenient. Easy access to Hwys 7/8 & 401 makes commuting a breeze! (id:8999)
4 Bedroom
4 Bathroom
2,847 ft2
55 Isabella Street
Kitchener, Ontario
Welcome to this beautifully maintained detached home, nestled in the warm and welcoming family-friendly neighbourhood of Williamsburg. Perfectly situated close to schools, shopping, parks, and with easy access to the expressway, this location effortlessly combines convenience and community. From the moment you arrive, the home’s charming curb appeal invites you in and continues to impress throughout. Step inside to discover a bright and modern layout designed for today’s busy family lifestyle. The main level offers a seamless flow for both everyday living and entertaining guests. Upstairs, you’ll find a rare and sought-after layout featuring four generously sized bedrooms. The primary suite is a true retreat, complete with a spacious walk-in closet and a private ensuite bathroom—your perfect escape at the end of a long day. The fully finished basement extends the living space with a large rec room that’s perfect for a playroom, home theatre, or teen hangout zone—whatever suits your family’s needs. Outside, the backyard is thoughtfully designed for outdoor enjoyment. Spend your summer evenings on the spacious deck under the shade of the included gazebo, while kids and guests enjoy the built-in trampoline and play structure—both included with the home. This turn-key property is truly ready for your family to move in and enjoy, offering comfort, style, and an ideal setting to create lasting memories. (id:8999)
4 Bedroom
3 Bathroom
2,292 ft2
119 Cedar Street S Unit# 7
Kitchener, Ontario
Affordable living doesn’t get any better! This charming 2 bedroom unit is just a short walk to Kitchener's Farmers Market and all the incredible bakeries and cafes that Downtown Kitchener has to offer—yet it’s tucked away in a quiet, tree-lined area for added privacy. Carpet-free throughout, the unit features a bright and open layout connecting the kitchen, living, and dining areas. Both bedrooms are generously sized, with one offering the perfect setup for a bedroom/home office combination. The 4pc bathroom is finished with tile and conveniently located near the bedrooms. Enjoy the added convenience of in-suite laundry, one included parking space, and water covered in the condo fees—making this an excellent opportunity for first time buyers looking to get into the market, downsizers, or investors alike! (id:8999)
2 Bedroom
1 Bathroom
630 ft2
6 St Ann Avenue
St. Agatha, Ontario
Perfect blend of modern comfort and rural charm in this stunning 4 bedroom, 2 bath home set on a spacious 101ft by 152 ft backing onto farmland. Nestled on a quiet, mature street in charming St. Agatha. This property offers peace and privacy, while within reach of Kitchener-Waterloo schools, shopping and expressway. Detached 24 x 30 heated garage provided a perfect set up for workshop, storage or home business. Plenty of parking for trucks, trailers, family and guests. Inside this home features a spacious open concept layout creating a warm and inviting atmosphere with easy access to pool, patio and backyard. Fenced outdoor area is a dream for nature lovers and hobbyists alike. New kitchen 2025, new pool heater 2023, pool size 15x28. Workshop 24x30 with natural gas heat. 400 sqft crawl space/storage. (id:8999)
4 Bedroom
2 Bathroom
1,950 ft2
36 Blackfriars Place
Kitchener, Ontario
Escape to your serene retreat in this charming 3-bed, 2-bath side split, perfectly positioned on a quiet cul-de-sac just moments from shopping, schools, and expressway access for effortless commuting. Inside, discover a light-filled layout designed for easy living, while outside, your private backyard paradise awaits. Complete with a sparkling pool for hot summer days and ample space for gatherings under the sun or stars. Whether hosting weekend BBQ's or enjoying tranquil mornings by the pool, this home blends functionality with leisure. Why you'll love it... Prime Location - Peaceful yet ultra convenient. Expansive yard - Room to play, relax and entertain. Pool-ready summers - Beat the heat in your own backyard. Move-in ready - A seamless transition to your new life. Don't miss this rare opportunity to own a home that delivers both privacy and convenience. Schedule your showing before it's gone! (id:8999)
3 Bedroom
2 Bathroom
1,582 ft2
134 Killdeer Road
Elmira, Ontario
Custom built, all brick bungalow built by Claysam Custom Homes Ltd. The property backs onto a public walking trail & greenspace. Two bedrooms at the rear of the dwelling. Eat-in kitchen with 'white' cabinetry & tile floor. Walkout to a side porch/deck. Front living room could also accomodate dining space. Main floor laundry. Unspoiled basement. Roof shingles (2019). Central vacuum, air exchanger. Cold room. Rough-in for a 3 piece bathroom in the basement. (id:8999)
2 Bedroom
1 Bathroom
1,048 ft2
2215 Herrgott Road
St. Clements, Ontario
Beautiful Scenic 3.99-Acre Property Just Minutes from Waterloo. Welcome to your own private retreat! This stunning 4-bedroom, all-brick bungalow is nestled on a partly wooded 3.99 acre lot, featuring your very own private pond with massive exposed aggregate pad and built in firepit, perfect for a relaxing evening by the fire with friends and family. This property also offers two large shops-ideal for car enthusiasts or all your toys, hobbies, or extra storage needs. Step inside to a bright, skylit kitchen that boasts an oversized island, granite countertops, and plenty of space for entertaining. The spacious family room features large lookout windows that frame peaceful views of the natural surroundings-perfect for relaxing or hosting guests. Enjoy the convenience of main floor laundry, a dedicated home office, and a well-designed layout that combines function with comfort. The walk-out basement adds even more living space with 2 additional bedrooms, a full bath, and a massive finished rec room-ideal for a home theatre, gym, or games room. This rare country gem offers the tranquility of nature with the convenience of being just minutes from Waterloo. Don't miss your chance to own this slice of paradise! (id:8999)
4 Bedroom
2 Bathroom
2,273 ft2
350 Finoro Crescent
Elmira, Ontario
Stylish Bunga-Loft Designed for Comfort and Entertaining! Welcome to this unique semi-detached bunga-loft that perfectly blends charm and functionality. Upstairs, you'll find a cozy sitting room, a spacious primary bedroom, as well as a 4-piece bathroom—your own private retreat. The main floor features a second bedroom, another full 4-piece bathroom, and an open-concept living space that includes a modern kitchen with a large island, a bright living room, and a dining area ideal for gatherings. Step outside to your low-maintenance backyard oasis, thoughtfully designed with entertainment in mind. Enjoy the new deck and shed, along with the included swim spa/hot tub—perfect for year-round relaxation. A single-car garage adds convenience and storage. This home is a rare gem combining style, comfort, and functionality. Don’t miss out! (id:8999)
3 Bedroom
3 Bathroom
1,215 ft2
168 Applewood Street
Plattsville, Ontario
Back by popular demand! Welcome to The Cobourg Design, located in Plattsville's most desirable location. Built by Claysam Homes, this popular floorplan features over 1800sqft of living space and is situated on a quiet street and on a spacious 50 ft lot. Enjoy entertaining friends and family in your main floor living space. Upstairs features 3 generous bedrooms, including a massive Primary suite, as well two very large 4pc bathroom. The Cobourg is an extremely popular floor plan with its full double car garage with ample storage and room for 2 vehicles. This home is conveniently located only minutes away from parks, trails, school and recreation center. Don’t miss your opportunity to build this spectacular home! Public open houses every saturday and sunday 1-4pm located at 203 Applewood Street in Plattsville. (id:8999)
3 Bedroom
2 Bathroom
1,836 ft2
30 Avalon Place Unit# 202
Kitchener, Ontario
This bright and spacious 2-bedroom condo is the perfect opportunity for first-time homebuyers, downsizers, or investors. Located in a quiet, well-maintained building surrounded by mature trees and friendly neighbours, this unit offers a blend of functionality and charm. Step inside to find an open-concept living and dining space with large windows that let in plenty of natural light. The kitchen offers ample cupboard space and flows effortlessly into the dining area, making everyday living and entertaining easy. The generously sized bedrooms includes large closets. Enjoy the added bonus of a private balcony—ideal for morning coffee or winding down at the end of the day. The building offers on-site laundry, an elevator, secured entry, bike lock-up room, party room. This unit includes one parking spot and Set in a central location, you're just minutes from public transit, parks, shopping, St. Mary’s Hospital, and downtown Kitchener. Plus, with quick access to the expressway and LRT, commuting is a breeze. Affordable condo fees include heat, water, and parking—just move in and enjoy low-maintenance living! Don’t miss your chance to own a cozy condo in a well-established neighbourhood. (id:8999)
2 Bedroom
1 Bathroom
865 ft2
36 Emily Street
Elora, Ontario
Located just a short walk from downtown Elora, this stunning 3-bedroom, 2.5-bathroom home sits on a private almost quarter acre lot and is loaded with high-end upgrades and thoughtful design. The main floor features an open-concept layout with maple engineered hardwood throughout, built-in blinds, and a bright, modern aesthetic. The custom kitchen is a chef's dream complete with quartz countertops, sleek cabinetry, and premium black stainless steel appliances. A new patio door off the dining room opens to the spacious backyard, making indoor-outdoor living effortless. The primary suite offers a spa-like retreat with a luxurious ensuite featuring a soaker tub, walk-in shower, and double vanity. Two additional bedrooms and a stylish full bath complete the upper level. The finished basement includes a poker table and lounge area perfect for entertaining. Outside, enjoy the beautifully landscaped backyard with mature trees, a gas BBQ hookup, and your own private hot tub for year-round relaxation. A double car garage and a prime location close to trails, shops, and restaurants make this home the full package. Move-in ready and beautifully updated, this is luxury living in the heart of Elora. Updates include: brand new custom kitchen, completely renovated ensuite, maple engineered hardwood flooring throughout, freshly painted, windows and blinds, patio door, garage re insulated, double car garage door replaced, composite decks on the front and back, new siding, driveway. Book your private showing today! (id:8999)
3 Bedroom
3 Bathroom
2,136 ft2
991 Hannah Avenue S
Listowel, Ontario
OPEN HOUSE THIS SAT JUN 28 11AM-1PM! Discover 991 Hannah Avenue South, a warm and welcoming two-storey home tucked in the heart of Listowel’s family-friendly community. With nearly 2,300 sq ft of thoughtfully designed living space, four spacious bedrooms and three bathrooms, this home blends comfort, style, and function in a way that’s ideal for families. The bright, open-concept layout is enhanced by abundant pot lighting, creating a warm and inviting atmosphere. The kitchen comes equipped with high-quality stainless steel appliances and a convenient counter-height seating area, perfect for hosting or everyday meals. Upstairs, a generous family room offers the ideal space to relax and unwind, along with four well-appointed bedrooms, including a primary suite with a luxurious ensuite bath. Curb appeal shines through with a timeless stone and brick exterior, while the fully fenced backyard is your private retreat, featuring a brand new deck (2024) and a brand new hot tub, perfect for enjoying warm summer nights or cozy winter soaks. Located on a quiet, low-traffic street just steps from local parks, this home is perfect for families seeking both comfort and convenience. Don't miss the opportunity to call this incredible home yours, schedule a viewing today! (id:8999)
4 Bedroom
3 Bathroom
2,299 ft2
17 Keating Dr
Elora, Ontario
Welcome to your next home in the picturesque town of Elora! This beautifully maintained raised bungalow offers comfort and space in a desirable community setting. Featuring 2 spacious bedrooms and 2 full bathrooms, this home is perfect for young families, downsizers, or anyone looking for a peaceful community setting with modern comforts. Step into a bright, open-concept living area where natural light pours through newly updated windows, creating a warm and inviting atmosphere. The kitchen is a true standout with sleek quartz countertops and ample cabinetry ideal for entertaining or quiet nights in. Need more space? The upper-level laundry room offers the potential to be converted into a third bedroom, adding versatility and value to the home. Downstairs, you'll find a private office and den in the lower basement, perfect for remote work or a quiet study area. Outside, enjoy a large yard with a generous deck, perfect for summer BBQs, morning coffee, or relaxing with a book under the trees. Located just minutes from Elora’s historic downtown, scenic trails, and the Grand River, this home offers the perfect blend of small-town charm and modern convenience. Don’t miss your opportunity to own this lovely home in one of Ontario’s most sought-after communities. (id:8999)
2 Bedroom
2 Bathroom
2,016 ft2
769 Brock Street
Listowel, Ontario
Welcome to 769 Brock Street, a charming detached 2-storey home ideally located near restaurants, grocery stores, and trails. This well-maintained property is perfect for first-time buyers or small families looking to settle into a friendly, convenient neighborhood. Step inside to find a bright and welcoming interior featuring new flooring, fresh paint throughout, and modern light fixtures. The kitchen offers plenty of cupboard space, making it as functional as it is inviting. The dining area and living room are overlooking the fully fenced backyard. Upstairs, there is a 4-piece bathroom and three spacious bedrooms including a primary bedroom with a walk-in closet. The basement is partially finished with an rec room or can be used as an additional bedroom. Enjoy the privacy of a fully fenced backyard, ideal for children or pets, and take advantage of the 1-car garage for extra storage or double parking on the concrete driveway. Major updates have already been taken care of, including a newer roof, furnace, and windows—giving you peace of mind for years to come. Move-in ready and full of potential, this home combines comfort, value, and location. (id:8999)
3 Bedroom
2 Bathroom
1,456 ft2
30 Avalon Place Unit# 203
Kitchener, Ontario
Affordable 2 Bedroom Condominium Apartment, located in the sought after neighbourhood of Forest Hill. Great starter home for a lst time Buyer. Well maintained, quiet building located on a quiet cul-de-sac. Recently updated 3pc Bath and freshly painted throughout. Living/Dining room with wood flooring. Kitchen with newer counter tops, and a newer fridge and stove, which are included. Walk-out to large Balcony, a perfect place to sit with a morning coffee or evening glass of wine, overlooking a private treed area. Amenities include a a Party room ,a Bike storage area and additional storage area. Convenient Expressway access, close to Schools, St.Mary's Hospital, and Park. (id:8999)
2 Bedroom
1 Bathroom
793 ft2
310 Westforest Trail
Kitchener, Ontario
Beautiful one owner home; first time being offered for sale! Located in the highly sought after neighborhood of Beechwood Forest, surrounded by forests, parks, walking trials and offering close proximity to the boardwalk shopping centre. It sits on one of the largest lots in the neighbourhood measuring an approximate 44’ x 236’ depth and offering mature trees, privacy, backyard patio, gazebo, and fire pit; and could still beautifully accommodate a pool. This is an excellent family home that has been meticulously maintained and has undergone a recent renovation including new flooring and painting throughout. It offers a traditional layout with a formal living room and dining room, leading to the eat in kitchen which features tons of cabinet space and an oversized centre island with display cabinets. The family room is open to above and overlooks the backyard with its large windows and second level balcony. The laundry/mudroom and 2 piece bathroom balance the main floor. The second floor consists of three bedrooms, a 4 piece main bathroom, and a 3 piece ensuite; primary bedroom also features a walking closet and sits at the back of the home also overlooking the beautiful backyard. The fully finished basement is a valuable bonus; it features a 3 piece bathroom, bedroom, office, and recreation room finished with a wet bar, making it suitable as a semi private additional living space. Walking distance to Sandhills public school and st Dominic Savio Catholic school; so many advantages. Won’t last long! (id:8999)
4 Bedroom
4 Bathroom
1,870 ft2
33 Golf Course Road
Woolwich, Ontario
SUPERIOR LOCATION - Great Investment/Build Opportunity! Welcome to 33 Golf Course Rd, a charming bungalow that offers rare potential in a desirable location. Situated on a flat rectangular 1/2-acre lot, this property is a beauty offering privacy and space just steps away from Conestoga Golf Course and The Grand River. Enjoy the current home on the property or take advantage of this truly unique opportunity to build onto the existing structure while maintaining key structural and mechanical aspects of the home to save overall costs, (For example, newer electrical panel (2012), Generac back-up natural gas generator (2012), new plumbing, new high efficiency furnace, new water heater new plumbing (2024) etc.). Inside the current home features 3 bedrooms and 1 bathroom with a classic bungalow layout as a great base upon which to build from (Current roof is 2021). Included in this listing is a professionally drawn up comprehensive architectural drawing highlighting the true potential of this property. This drawing includes examples of features that meet the requirements for building approval *subject to final approval* (such as an attached garage and second story). Of course this drawing can be further customized to meet your own creative design ideas. For those who dont know, Golf Course Rd and the surrounding area is home to some of the most prestigious properties in the entire region, making this an ideal location to build your executive home, life and family. The backyard of the property contains a detached garage for ample storage of vehicles or equipment. Whether you're a golfer, a nature lover, enjoy trails & access to the river, or someone simply seeking a quiet and spacious property, 33 Golf Course Rd is waiting for you take call it home. Dont miss your chance to make this exceptional property your own! (id:8999)
3 Bedroom
1 Bathroom
2,278 ft2
4552 Portage Road Unit# 108
Niagara Falls, Ontario
Welcome to this stunning and modern 4-bedroom end-unit townhome, built in 2023 by Award winning Mountainview Homes. Enjoy the perfect blend of style and comfort in this beautifully designed home, featuring 9-foot ceilings and elegant laminate flooring throughout. Expansive windows fill the space with natural light, creating a bright and inviting atmosphere in every room. The chef-inspired kitchen boasts sleek quartz countertops, a gas stove, high-end stainless steel appliances, and a recessed ceiling ideal for both everyday living and entertaining. Zebra blinds throughout the home add a modern touch and allow for customizable light control and privacy. The spacious family room offers generous living space and natural light, perfect for gatherings or relaxing with loved ones. The oversized primary bedroom serves as a private retreat, complete with a luxurious ensuite featuring a stunning walk-in shower. Three additional well-proportioned bedrooms provide comfort and versatility for family, guests, or a home office. A convenient upper-level laundry room enhances everyday functionality. The unfinished basement includes a 3-piece rough-in, offering a blank canvas for future customization. Notable upgrades and features include: A front door reinforced with 10mm thick security film for added protection. Reflective ceramic window tints on the primary bedroom and patio doors for enhanced daytime privacy and UV/heat rejection. A custom-finished garage featuring quartz-printed wall panels and a durable epoxy-coated floor. Ideally located close to all essential amenities and just minutes from the world-renowned Niagara Falls, this home combines modern luxury, thoughtful upgrades, and an unbeatable location. (id:8999)
4 Bedroom
3 Bathroom
1,755 ft2

