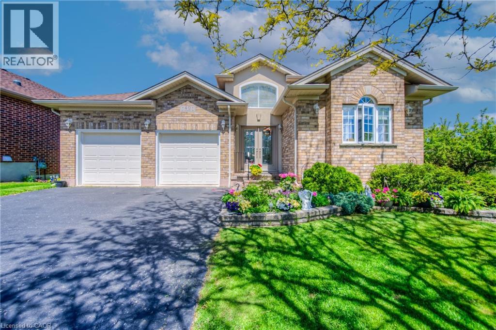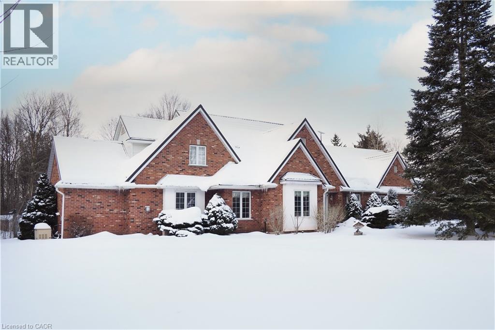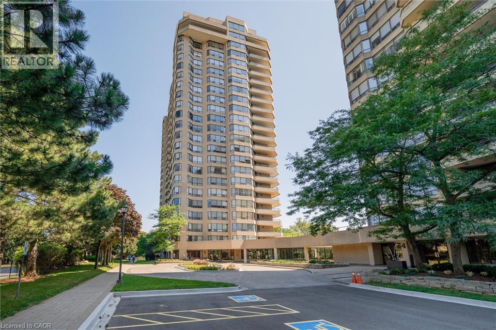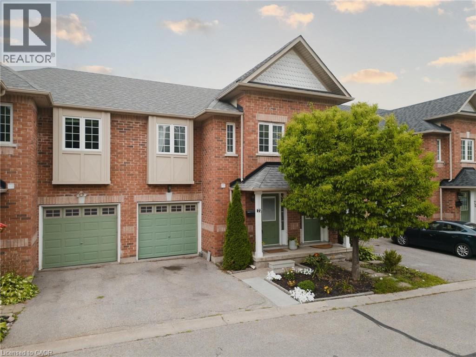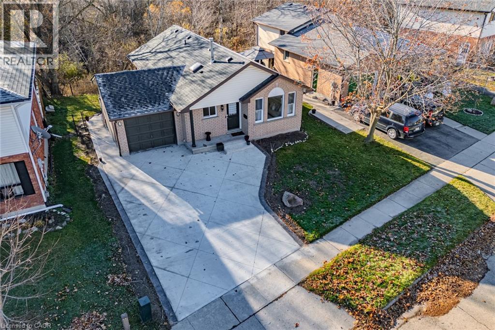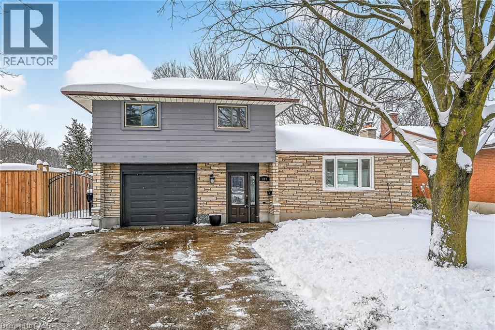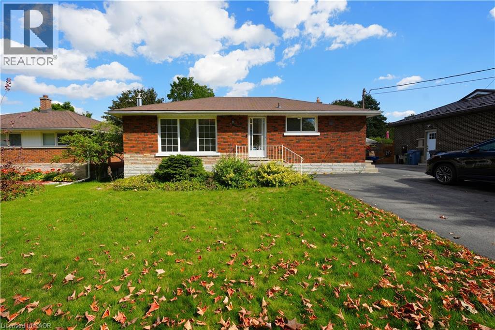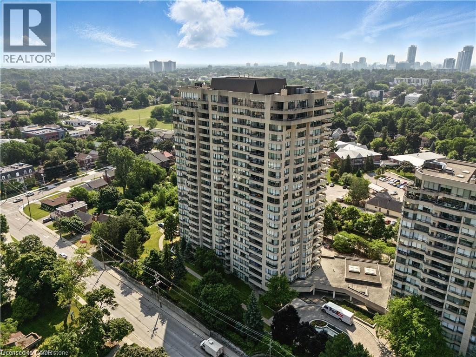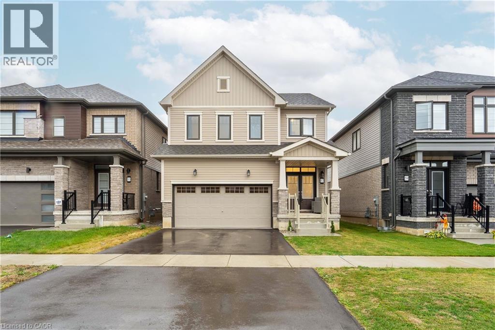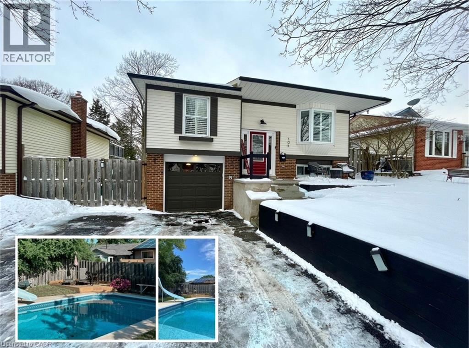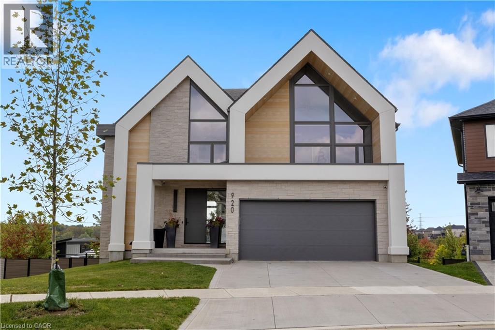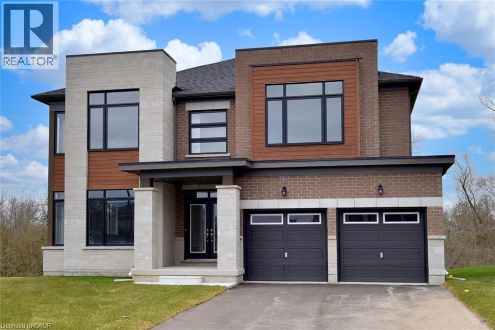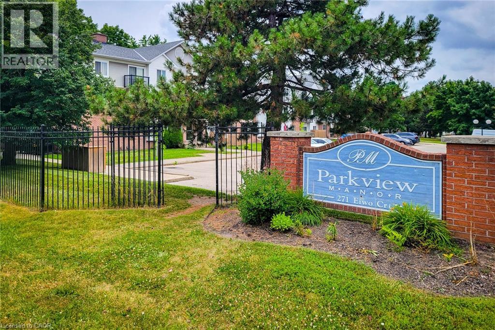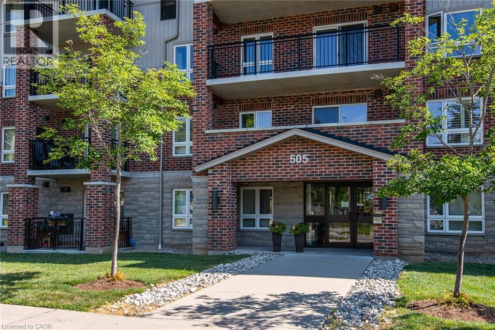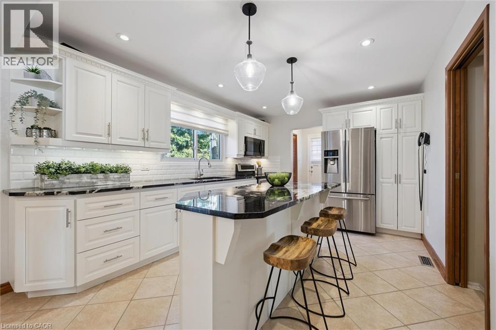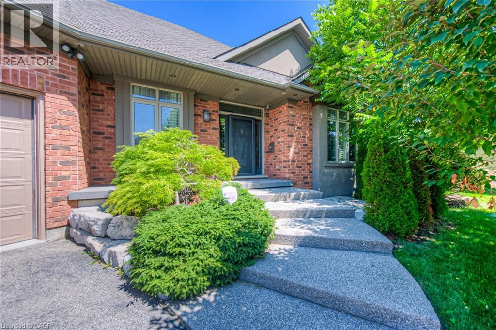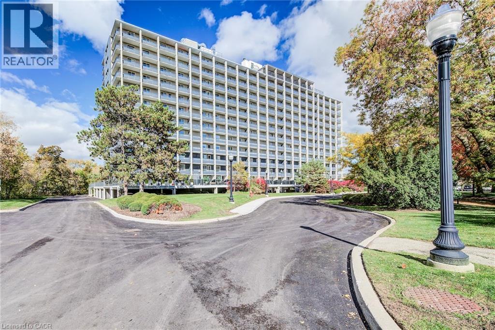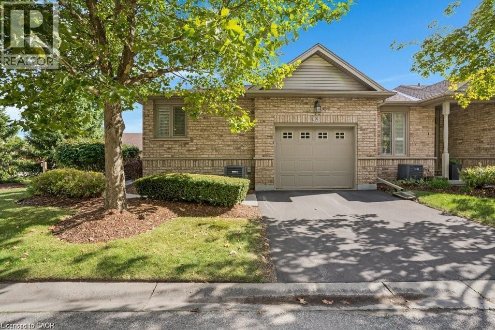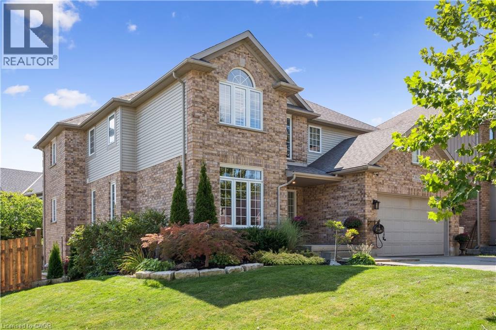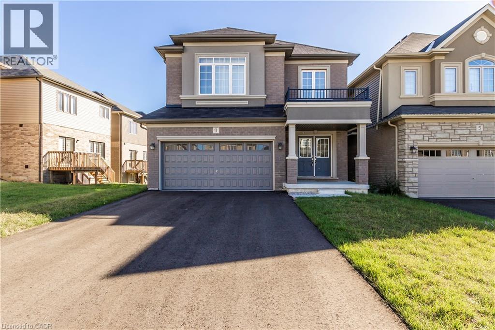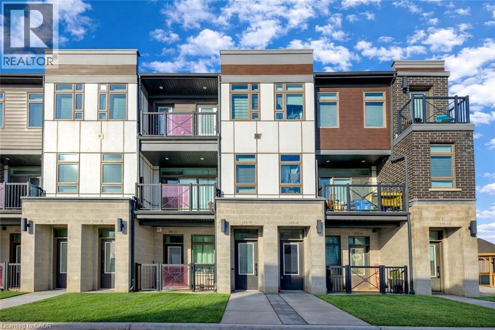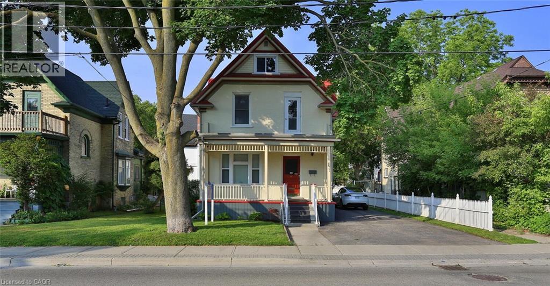40 Devonshire Drive
New Hamburg, Ontario
NEW HAMBURG DETACHED BUNGALOW FOR SALE FT. WALKOUT BASEMENT. This well maintained, open-concept bungalow offers nearly 4,000 sqft. of living space on a premium lot, with no rear neighbours. Lovingly cared for by the original owners, this home features four spacious bedrooms, including two private ensuites on the main level, main-floor laundry, and large windows that fill the space with natural light. The walkout basement adds incredible versatility with a separate living area featuring two bedrooms, ample storage space, and new full bathroom (2025). Additional upgrades include a recently renovated kitchen (2025), new furnace, heat pump and AC (2025), updated flooring and carpet (2023), fresh paint throughout (2025), and a new roof (2019). A sprinkler system (2020) ensures easy lawn maintenance, while the wrap-around deck is perfect for relaxing or entertaining. The homeowners also enhanced the main level by removing a wall to create an open-concept layout (2015), and added a functional gas fireplace (2018). As part of the Stonecroft community, enjoy access to a private recreation center, featuring tennis, pickleball and badminton courts, a fitness facility, indoor pool, sauna, games room, library, and more. Enjoy the beautiful trails with flowers and flowering trees, with two grocery stores and a pharmacy within walking distance. Come and see our beautiful small-town ambiance and make some new friends by joining us during Christmas and New Years Eve! The entire complex is decorated with beautiful lights and celebrates with a band and singers from within our community. A rare opportunity, in an exceptional community! (id:8999)
5146 Township Rd 1
Guelph, Ontario
Country Estate! On a tranquil 1.25 acre lot. Custom built 4,000+ sq.ft. reclaimed brick residence with metal roof and triple garage. There are 5 bedrooms (each with an ensuite) and 7 bathrooms. This sprawling bungaloft has 2 master bedroom suites – one on the main floor and one upstairs. Gourmet kitchen and dinette overlook the picturesque grounds. Main floor also includes formal living and dining rooms, family room and library/office. Enclosed porch/ sunroom. Outdoor space includes a 900+ sq.ft. deck, gazebo and firepit. Huge workshop in basement plus hobby room. Good access to 401, Breslau airport, Guelph, Kitchener and Cambridge. Nature lovers welcome here! (id:8999)
6 Willow Street Unit# 702
Waterloo, Ontario
Desirable “Niagara” floor plan with Southern Exposure and 2 “side by side” parking spaces. Waterpark Place offers a Luxury Lifestyle and amenities like no other in Waterloo, and located a walk away from the vibrant Uptown restaurants, City Center and shops. Top reasons why this suite is a favourite in the building? 1. The bedrooms are located at opposite ends of the unit. 2. The wide foyer with great views of the living space as you walk in. 3. The solarium is a fantastic versatile space perfect for music, office, tv, library, anything! 4. The dining room is open to the living room allowing extended dinners! This suite is move in ready with no carpets, custom window blinds throughout, off-white paint throughout (except primary bedroom), fast closing available. The building is well run and offers a beautiful large indoor pool, sauna, fully equipped exercise room, party/games/billiards room, library, guest suites, outdoor patio area with gazebo, BBQ and lounge areas, plus lots of visitor parking. This building is for the buyer looking for a lifestyle and community. (id:8999)
226 Shade Street
New Hamburg, Ontario
This home has it all! Stately solid stone home set on an incredible 1.5 acre estate lot on the edge of beautiful New Hamburg. A grand entrance through the double doors to a curving staircase looking into the stunning 2 storey great room, huge formal dining room that will sit a large family for special occasions, main floor office and a library. Gourmet kitchen that will keep the aspiring cook happy for years to come with an oversized island, gas range, coffee bar, double ovens and a large walk in pantry. Large mud room off of the triple car garage and a large laundry and 2 piece bath complete the main floor. Upstairs has four great sized bedrooms, each with a walk in closet and ensuite privileges. The primary bedroom features a Juliet balcony overlooking the rear yard, dual walk in closets and a recently updated spa-like ensuite. There is a fully finished suite in the basement that will work great for extended family or a nanny suite. It features a fully separate entrance, full kitchen, 2 bedrooms and plenty of living space, all completed in 2023. Although the house is off the charts for style and finish, the backyard oasis is arguably the finest feature of the property. An incredible amount of landscaping, hardscape seating and dining areas, custom fibreglass pool with heated pool house, bar, party room and hot tub will make your new home the place to entertain friends and family for years to come. New Hamburg is located half way in between KW and Stratford and offers good schools, park systems, twin pad ice surfaces, public pools and a vibrant downtown. Be sure to book a private showing today! Additional photos can be found in the virtual tour link under the Photos tab. (id:8999)
250 Ainslie Street S Unit# 72
Cambridge, Ontario
CAREFREE LIVING!! This immaculate townhome is in move in condition and features an updated eat in kitchen with quartz counter tops. Spacious living room with hand scrapped hardwood flooring. The second floor does not dissapoint featuring an updated staircase with new handrails and railings. Spacious primary bedroom with a large 4 piece ensuite and a walk-in closet. Upstairs den/office area. The basement is a full walkout and features another great living room with large windows and sliding glass doors that lead to the private backyard. Winter views of the grand river plus centrally located close to all amenities. Put this one on your list of must see homes! (id:8999)
147 Taylor Avenue
Cambridge, Ontario
Welcome to 147 Taylor Ave, Cambridge — a well-maintained property offering exceptional versatility with its fully legal walkout basement apartment. This bright, self-contained lower-level suite provides an independent living space ideal for multi-generational families, rental income, or investors seeking a true turnkey opportunity, and the layout allows the home to be easily converted back into a single-family residence if desired. With a total square footage of 2,018, this property offers plenty of space and comfort throughout. Enjoy the added bonus of no rear neighbours, offering peaceful views and enhanced privacy right from your backyard and walkout level. Situated in a quiet, family-friendly neighbourhood, you’re just moments from parks, schools, trails, and everyday conveniences — making this an appealing option for families, commuters, and investors alike. (id:8999)
124 Southwood Drive
Cambridge, Ontario
Tidy, updated side split in desirable West Galt location. This 3 bedroom 2 bathroom home features a open concept main level. Updated kitchen with abundant cabinetry, solid surface counters and backsplash, pantry and huge island. The sun filled living room and dining room offer crown molding, wide plank hardwood floors and led pot lights. Dining room features patio door to back yard and a servery/coffee bar and open shelves. Bedroom level provides 3 spacious bedrooms and a modern 5 pce. bathroom. The finished lower level provides loads of additional living space. Cozy rec room, kids play area and big laundry room. Private, mature back yard with cement patio area and storage shed. Enjoy the summer shade in the spacious yard while the kids play. Wide double, exposed aggregate driveway, makes a memorable first impression. Recent front entry door. 23 ft X 13 ft garage. Great neighborhood steps to school and park. Don't miss out! (id:8999)
53 Freeman Avenue
Guelph, Ontario
Beautifully renovated 4-bedroom, 2-bath home located in the highly desirable Riverside Park neighborhood. This inviting property features a modern kitchen with quartz countertops and a convenient breakfast bar, freshly painted interiors, and a bright, open-concept layout ideal for everyday living. The finished basement offers a separate entrance. Step outside to your own private backyard retreat, featuring an inground pool and cabana – perfect for summer entertaining or quiet relaxation. Ideally situated close to schools, parks, shopping, transit, and all major amenities. (id:8999)
6 Willow Street Unit# 2203
Waterloo, Ontario
Luxury living at Waterpark Place! In addition to this fully renovated, beautiful home, the well managed building has amazing amenities. Located in Uptown Waterloo which offers trendy shops, dining options and cafes. Walmart and large grocery stores are walking distance as well. Nearby Waterloo Park has a lake, picnic areas, splash pad, sports fields, playgrounds and more. The open concept dining and living spaces are great for entertaining. Amazing views from the wall of windows in the sunroom. This space provides lots of options. Updates galore in this home! The updated kitchen features granite counters, tile flooring, white cabinetry and stainless steel appliances. There are two spacious bedrooms including a primary bedroom with walk in closet and an upgraded ensuite. Both bathrooms have updated vanities, walk in tile showers, new counters and flooring. New flooring runs throughout the space. The building is well run and has large indoor pool, sauna, exercise, party and games rooms, library, outdoor patio area with gazebo, BBQ and lounge areas. Lots of visitor parking. Compete with two underground parking spots and storage locker. Some images are virtually staged. (id:8999)
5702 Sixth Line
Hillsburgh, Ontario
Perfectly Set On 2 Acres Surrounded By Mature Trees, This 3+2 Bedroom Raise Bungalow Feels Like Home The Minute You Pull Up. The Living Room Is Warm And Inviting With A Wood-Burning Fireplace. A Spacious Dining Area Looks Out To The Backyard And Flows Into The Bright And Airy Kitchen, Where You Will Find A Large Island And Stainless Steel Appliances. The Primary Bedroom Includes A Private Ensuite Bathroom. Finished Walk-Out Basement With Eat-In-Kitchen, Full Washroom And 2 Bedroom. 2 Car Garage Attached Plus Additional 4-Car Detached Garage. Come And Make This Home Your Home Where You Will Enjoy The Stunning And Secluded Views Both Morning And Night! This Property Is Minutes Away From Orangeville. This Property Comes With A Remote Gate For Extra Security. (id:8999)
57 Monteith Drive
Brantford, Ontario
Immaculate 2024-built detached 4-bedroom, 2.5-bath home in the coveted Wyndfield neighbourhood of Brantford, backing onto a serene open field. Offering 1,991 sq. ft. of above-ground living as per MPAC, this home welcomes you with a double-door entry into a bright foyer that flows seamlessly into the open-concept kitchen and dining area. The main floor features 9-ft ceilings and rich engineered hardwood flooring throughout. The gourmet kitchen is thoughtfully upgraded with stainless steel appliances, a centre island, and abundant storage, perfect for both everyday living and entertaining. Upstairs, the spacious primary suite boasts a 4-piece ensuite and a generous walk-in closet, while three additional bedrooms feature large windows, filling the home with natural light. Convenient upper-level laundry adds practical ease. An airy and sun-drenched ambiance permeates every corner of this home. The double garage offers ample parking, and the unfinished basement provides endless potential for customization. The backyard is open to the scenic field, offering privacy and tranquility. Located in a friendly neighbourhood close to schools, parks, and amenities, with easy access to Walter Gretzky Elementary, Saint Basil Catholic Elementary, Wilfrid Laurier University, and Conestoga College Brantford campus. (id:8999)
104 Cindy Avenue
Cambridge, Ontario
Make a splash this summer in this beautifully updated 3+1 bedroom raised bungalow with an in-ground pool and exceptional versatility offering a separate entrance to the lower level off the garage that adds flexibility for guests, teens, extended family, or a home office setup. Situated on a quiet street just minutes to the 401, schools, shopping and tons of amenities, this home is perfect for those seeking both modern style and easy living. Curb appeal shines with a recently painted exterior, updated soffit, fascia, and eaves (2022), a double-wide driveway, and an inviting front entrance. A side concrete walkway provides additional storage potential, while a raised garden bed adds a touch of greenery for those green thumbs! Inside, the home is bright and stylish with new main level flooring (Nov 2025), recessed lighting, crown mouldings, and elegant California shutters. The kitchen blends beauty and function with built-in appliances and tons of cabinetry. The main level provides 3 well-sized bedrooms with walk out access to a raised deck and a 4 piece bathroom. The lower level includes a large rec room, a spacious 4th bedroom or office, and a 3 piece bathroom with a standalone shower. The backyard is an entertainer’s dream featuring a heated in-ground pool, multiple outdoor living spaces with room to unwind or host all summer long. Enjoy walkout access to the yard for easy indoor-outdoor dining with a gas BBQ line, a lower dining deck that is ideal for sunny meals, and a convenient storage/changing shed. Spend more time relaxing poolside while the robotic pool vacuum (2021) takes care of the work! This is a home that truly delivers...a fun filled yard, flexible lower level layout and stylish updates throughout. (id:8999)
920 Thomas Pedder Court
Kitchener, Ontario
Welcome to 920 Thomas Pedder Court, a professionally designed and impeccably finished 5-bedroom, 4.5-bathroom home nestled on a quiet cul de-sac in the prestigious Doon area. From the moment you step inside, you’ll be captivated by the thoughtful design, high-end finishes, and abundant natural light that fills the space. The bright, airy foyer opens into an elegant open-concept main floor featuring light-toned hardwood floors and expansive windows that bring the outdoors in. The living area centers around a striking fireplace and flows seamlessly into a spacious dining area complete with custom wine storage. The chef-inspired kitchen features a large island with integrated sink, gas range, modern cabinetry, and high-end finishes, materials, and quartz countertops throughout the entire home. A cozy breakfast nook offers the perfect spot for casual meals or morning coffee. Step through the double sliding doors to a covered deck with glass railing, overlooking the professionally landscaped yard and inviting pool. Upstairs, you'll find four spacious bedrooms. The primary suite exemplifies true luxury with two separate, well-appointed walk-in closets and a stunning ensuite featuring a wet room with dual showers and a show-stopper soaker tub. One bedroom has its own ensuite and walk-in closet while the additional 2 bedrooms share a 5 piece bathroom. The fully finished lower level is thoughtfully prepped to be a separate unit with a private entrance, full kitchen, bedroom, theatre room, gym, or space for up to three bedrooms, ideal for an in-law suite, guest accommodations, multi-generational family, or rental income. This home is thoughtfully designed for real life, prioritizing comfort, function, and everyday living, while seamlessly embodying a sophisticated, high-end style that feels straight out of the pages of a magazine. A neutral palette and carefully curated lighting throughout enhance its timeless appeal, creating a space that is both elegant and enduring. (id:8999)
42 Mears Place
Paris, Ontario
Welcome to 42 Mears Place, in the newly developed Paris Riverside neighbourhood in Brant County. Built by Crystal Homes in 2024, this modern “Wildflower” model offers 3,314 sq ft of living experience for your family, with 5 spacious bedrooms and 4 bathrooms. You will be greeted by an abundance of natural light leading into an impressive open-concept kitchen, with a large island, granite countertops and large windows. This kitchen is designed for both functionality and style. With a long list of upgrades throughout the home, every detail has been carefully considered. The 2 levels feature upgraded hardwood flooring, adding warmth and sophistication. The living room-dining area is inviting and spacious. The family room has a gas fireplace for added ambiance. There is a main floor laundry with indoor access to the garage. Smooth ceilings throughout enhance the overall sense of openness and modern design on both floors. Upstairs the luxurious primary bedroom boasts a spacious walk-in closet and a 4-piece ensuite, offering a peaceful retreat for relaxation. An additional 2 bathrooms have been added to the second floor, ensuring every member of the family enjoys privacy and comfort. Two of the secondary bedrooms share a semi-ensuite, ideal for siblings or guests. This home is situated on a premium ravine lot, with a sprinkler system in place. This family-friendly neighbourhood is just minutes from downtown Paris, beautiful parks, and all the amenities Paris has to offer. Also, easy highway access for commuters. Don’t miss the opportunity to make this incredible property your home! RSA (id:8999)
270 Eiwo Court Unit# 208
Waterloo, Ontario
Modern One-Bedroom Condo in East Waterloo – Perfect for Students, Investors & First-Time Buyers Own for just $1,790.84/month ($1,242 P\&I at 3.94% 5-year term, 25-year amortization, 20% down + $163.50 taxes + $385.34 condo fees) Step into this stylish, open-concept one-bedroom condo located in the heart of East Waterloo’s vibrant district. Designed for comfort and convenience, this well-maintained unit offers a smart layout and turnkey living—ideal for students, professionals, or savvy investors. Prime Location: Minutes from Conestoga Mall, the Expressway, and Wilfrid Laurier University. Highlights You’ll Love •Bright, open-concept living space with water-resistant laminate flooring throughout •European-style kitchen with double sink, ample cabinetry, and included appliances (fridge, stove, microwave) •Comfortable living area with window A/C—perfect for relaxing or entertaining •Spacious 4-piece bathroom with vanity and extra shelving •Generous primary bedroom featuring a floor-to-ceiling closet •Secure building with controlled access for peace of mind •Convenient app-operated laundry facilities; ductless washer/dryer units permitted in-unit Transit & Accessibility •6-minute drive or 20-minute bus ride to WLU •16-minute bike ride to campus •Quick access to Conestoga Expressway and major shopping amenities (id:8999)
505 Margaret Street Unit# 306
Cambridge, Ontario
Welcome to this bright, spacious 2-bedroom condo in the heart of Preston! Ideally situated just steps from Ed Newland Pool and Civic Park, this home blends comfort, convenience, and a vibrant community feel. Retreat to your beautifully appointed primary suite — a true haven designed for relaxation. The generous bedroom offers plenty of space to unwind, while the impressive walk-in closet provides abundant hanging room and smart storage solutions to keep everything perfectly organized. The large kitchen opens seamlessly to the dining area, creating an inviting space for cooking, hosting, and everyday living. The open-concept layout continues into the living room and out to a sizable private balcony — the perfect spot for morning coffee, evening downtime. Additional features include in-suite laundry, a well-maintained 4-piece bath, and one outdoor parking space. The building also offers great amenities such as a party room for gatherings and a guest suite for visiting friends or family. With Riverside Park, Downtown Preston, and easy Hwy 401 access all nearby, this location is ideal for commuters and anyone who enjoys exploring the best of Cambridge. (id:8999)
153 Forestwood Drive
Kitchener, Ontario
First time ever offered for sale! This lovely 2 storey home in Forest Heights has over 2,409 sq ft of total living space, 4 bedrooms and 3 bathrooms - It's move in ready! The bright living room has a large front bay window and hardwood flooring that leads into the dining room with sliding glass doors leading to the back deck. The white kitchen with granite countertops, has plenty of cupboard space and a large island with breakfast bar, perfect for getting the kids fed on a busy school morning . Along with an additional side entrance, there is a main floor 2 piece powder room. Upstairs features 4 bedrooms, a large 4 piece main bathroom with jetted jacuzzi tub. The primary bedroom has walk-in closet space and 2 piece ensuite which could be renovated into a bigger bathroom if you're desiring a private ensuite bath. The basement is fully finished with a sizeable rec room, laundry room and an additional room, perfect for a workshop, office or 5th bedroom. The backyard is built for summer fun with an 18’x36’ heated kidney shaped pool and a huge two tired deck with built-in gazebo! This home has a great location with easy access to The Boardwalk, Conestoga Parkway and HWY 401 - this could be your family's perfect home. (id:8999)
75 Wagon Street
Kitchener, Ontario
Welcome to 75 Wagon Street — An Executive Masterpiece in Deer Ridge Experience luxury living in one of Kitchener’s most prestigious communities. Nestled on a quiet, tree-lined street in Deer Ridge Estates, this exceptional executive residence offers over 5,000 sq. ft. of meticulously finished living space designed for comfort, sophistication, and effortless entertaining. From the first impression, this home captivates with its timeless brick-and-stucco façade, striking rooflines, and beautifully landscaped curb appeal. Step inside to discover an open and inviting layout where dramatic ceiling heights, expansive windows, and premium finishes create a sense of grandeur and warmth throughout. At the heart of the home is the showstopping great room, featuring a soaring two-storey wall of windows and a designer gas fireplace — a perfect balance of elegance and relaxation. The chef’s kitchen impresses with a massive island, granite countertops, custom cabinetry, built-in appliances, and a generous walk-in pantry — ideal for hosting or daily family living. The main-floor primary suite offers a private retreat with two walk-in closets, a spa-inspired ensuite, and direct access to your serene backyard escape. Upstairs, spacious bedrooms and a versatile loft provide flexibility for family, guests, or a home office. The fully finished lower level transforms everyday living into entertainment bliss, complete with a custom bar, games and media zones, wine cellar, and fireplace — perfect for memorable gatherings. Outdoors, enjoy your private backyard oasis featuring a covered porch, oversized deck, soothing waterfall, and hot tub — a rare sanctuary just minutes from city life. Located close to Highway 401, scenic Grand River trails, Deer Ridge Golf Club, and top amenities, this residence offers a lifestyle of refined comfort and prestige in one of Waterloo Region’s most coveted neighborhoods. (id:8999)
58 Bridgeport Road E Unit# 202
Waterloo, Ontario
Comfortable Spacious Living Steps to Uptown Waterloo! Welcome to unit 202 at Black Willow Condominiums. This tastefully updated three bedroom, one and a half bathroom corner unit is truly move-in ready. Entering this bright, naturally lit unit, you can feel the spaciousness and well-laid-out floor plan. The living room enjoys a large window and immediate access to the expansive wrap-around balcony. The dining area flows just beyond the living room with direct access to the kitchen, and is large enough for a big dining table to host family and friends. The kitchen offers well-conditioned wood cabinetry, good counterspace and lots of drawers and cupboards. Recent updates include innovative storage solutions in the large walk-in pantry, which features a beautiful barn door. Down the hallway is the three-piece bathroom with a large step-in shower with glass sliding doors. Two good-sized bedrooms face the rear of the condo, featuring large closets and updated sliding doors. The primary bedroom is suitable for a king-sized bed and furniture without feeling cramped. Crack open the window to hear the peaceful trickling sounds of Laurel Creek, which runs along the property. You will also love the newly created closet with solid wood built-in shelving just before you enter the modern, tastefully updated ensuite bath. New luxury vinyl flooring with timeless warm undertones is noticeable throughout the unit. The building has onsite laundry facilities, a fitness centre, a library and a party room. This location enjoys a 93 walk score offering proper convenience close to all shopping needs, park spaces, public transit and quick access to the expressway. If you have been waiting for a turnkey-ready condo that doesn't skimp on square footage or quality finishes, this unit is one you must see in person. CONDO FEES INCLUDE UTILITIES (Heat, Hydro, Water). Call to book your private showing today! (id:8999)
20 Isherwood Avenue Unit# 99
Cambridge, Ontario
Beautiful End Unit Bungalow in a Sought-After Community Tucked away in a quiet, meticulously maintained complex, this spacious end-unit bungalow offers the perfect blend of comfort, privacy, and convenience. Ideal for downsizers, professionals, or multi-generational living, this home features over 2,600 sq ft of beautifully finished living space. Enjoy the ease of bungalow-style living with 2+1 bedrooms and 3 full bathrooms, offering flexibility and room for guests or extended family. Located in a highly desirable and well-cared-for community, this home provides the perfect low-maintenance lifestyle without compromising space or style. (id:8999)
867 Creekside Drive
Waterloo, Ontario
Nestled within the prestigious and HIGHLY SOUGHT-AFTER LAURELWOOD NEIGHBOURHOOD of Waterloo, this extraordinary custom-built residence by “Grau” Homes presents a rare opportunity for luxurious living that includes a completely separate in-law suite. Set upon a MAGNIFICENT, PRIVATE PREMIUM LOT, the home is a masterpiece of superior engineering and design, featuring robust 2' x 6' construction and soaring 9-foot ceilings. Step through the covered porch into a BREATHTAKING TWO-STORY FOYER, where a stately SOLID WOOD staircase with elegant railings beckons you inside. Sunlight pours through expansive windows, illuminating the formal living and dining rooms with delightful views. The heart of the home is a chef’s DREAM KITCHEN, SHOWCASING CUSTOM CABINETRY, a sleek stainless vent hood, GRANITE COUNTERTOPS, extended cabinetry with desk nook, standup freezer, and tumbled marble backsplash. A sprawling center island overlooks the sun-drenched dinette and family room, where a COZY GAS FIREPLACE and walls of windows frame the backyard oasis. Sliders open to an impressive two-tier composite deck with lighting and a serene stone patio. Upstairs, RICH HARDWOOD FLOORING leads to the private quarters. The generous primary suite features FLEXIBLE SPACE for an office or nursery, a walk-in closet, and a lavish five-piece ensuite with jetted tub and shower. Three additional bedrooms and second-floor laundry complete this level. The PROFESSIONALLY FINISHED LOWER LEVEL unveils a self-contained in-law suite with full kitchen, spacious living room with gas fireplace, dining area, bedroom, and four-piece bathroom with separate laundry. A walkout leads to a NEW STONE PATIO and private BBQ area with retaining walls and ambient lighting. Beyond the home, enjoy a DOUBLE CAR GARAGE, CONCRETE DRIVEWAY, landscaped grounds, and paver walkway. Embrace the LAURELWOOD LIFESTYLE WITH TOP-RATED SCHOOLS, serene trails, parks, and upscale shopping just moments away. (id:8999)
3 Stokes Road
Paris, Ontario
A beautifully maintained 2-year-new detached home offering 4 spacious bedrooms and 2.5 bathrooms, ideally situated on a premium corner lot in a highly sought-after Paris neighbourhood. This modern home features an open-concept main floor with large windows, upgraded flooring, and a contemporary kitchen with stainless steel appliances and a center island – perfect for family living or entertaining guests. The bright and airy living and dining spaces flow seamlessly, creating a welcoming atmosphere. Upstairs, you’ll find a generous primary suite with a walk-in closet and private ensuite, along with three additional well-sized bedrooms, a second full bath, and convenient upper-level laundry. The full basement offers excellent potential for customization or future living space. Enjoy added privacy and yard space thanks to the corner lot, ideal for outdoor activities or future landscaping projects. Located just minutes from Highway 403, commuting is a breeze, with quick access to Hamilton, Burlington, and the Greater Toronto Area – all within about an hour. You’re also steps away from the Brant Sports Complex, local parks, schools, and shopping, making this home perfect for families and professionals alike. With modern finishes, a functional layout, and an unbeatable location, This Home is the perfect place to call home (id:8999)
155 Thomas Slee Drive Unit# 1f
Kitchener, Ontario
Welcome to 1F-155 Thomas Slee Drive, an exceptional and meticulously maintained stacked townhouse nestled in the heart of the highly desirable Doon Community. This modern, move-in-ready, only a few years young contemporary style home offers an outstanding opportunity for first time Home buyers or investors. Step inside and be greeted by a thoughtfully designed main level. The spacious, chef-inspired kitchen features stainless steel appliances, an abundance of cabinetry, elegant quartz countertops and a large center island that serves as the heart of the home. The bright and expansive living area, filled with natural light offers direct access to an oversized balcony. This private outdoor retreat is perfect for morning coffee, evening relaxation or simply soaking in the peaceful views. A convenient powder room completes this level. The upper level offers a well-planned layout designed for comfort and privacy. You’ll find 2 generously sized bedrooms, each with its own private balcony, creating rare and inviting personal outdoor spaces. The primary bedroom is a true retreat, complete with a walk-in closet and a stylish 3-piece ensuite bathroom. A modern main bath and a conveniently located laundry room complete the upper floor. This beautiful townhouse showcases modern finishes, excellent natural light and a smart, efficient layout throughout with very low maintenance fee. Additional highlights include one assigned parking space, along with multiple first-come, first-served parking spots, offering convenience and flexibility for parking. Located in a prime Doon location, this home is just steps away from Groh Park, Groh Public School, scenic walking trails, and offers quick access to Highway 401, along with nearby restaurants, shopping and everyday amenities. Enjoy a vibrant community setting while staying connected to everything you need. An exceptional home in an unbeatable location, don’t miss this opportunity. Book your private showing today! (id:8999)
127 Duke Street E
Kitchener, Ontario
COMMERCIAL/RESIDENTIAL. Beautifully restored century home in prime Downtown core location. Zoning allows for commercial or residential or both. Currently used as an office. Walking distance to Waterloo Region courthouse, Kitchener farmer's market and LRT. Many updates including wiring, plumbing, furnace, floorings, lighting, steel roof, windows, and more. (id:8999)

