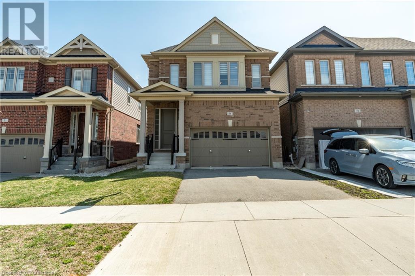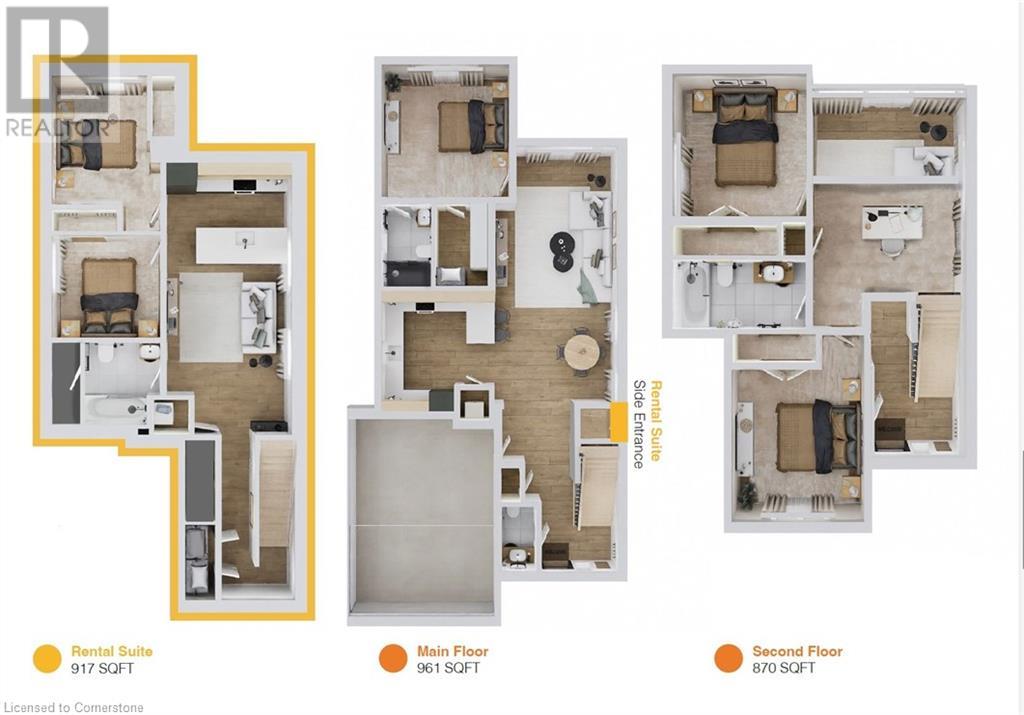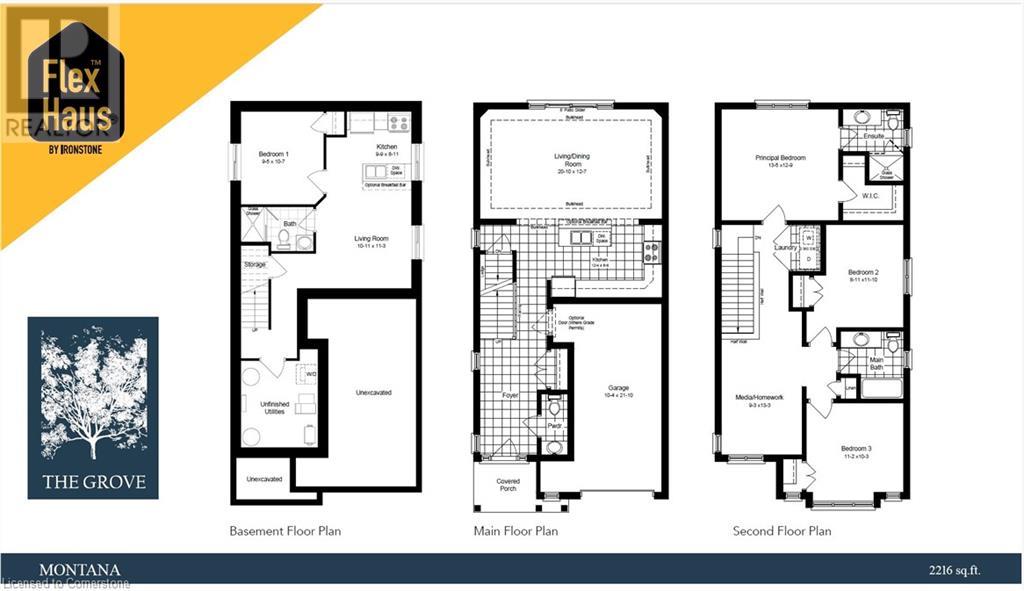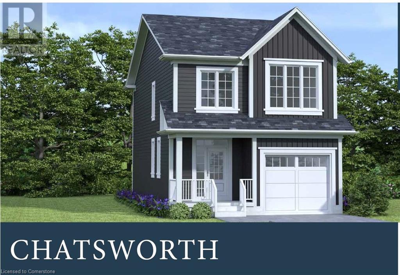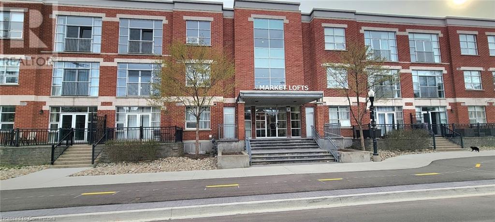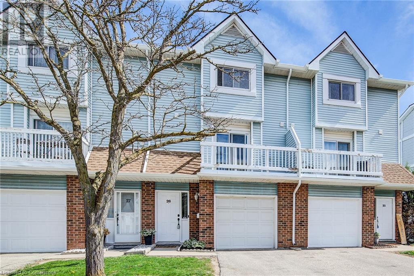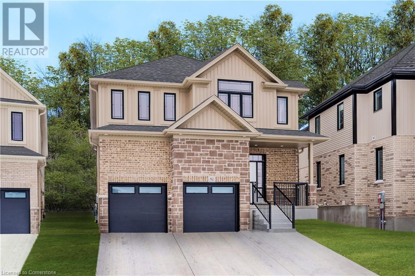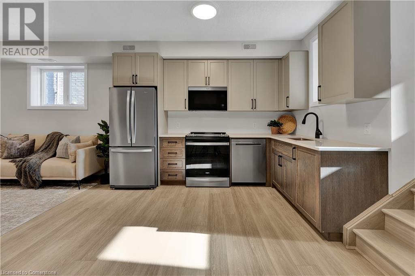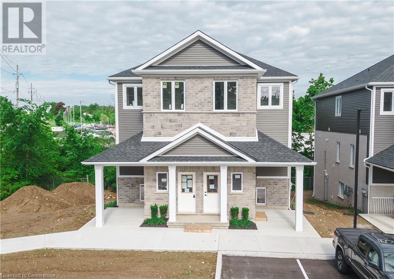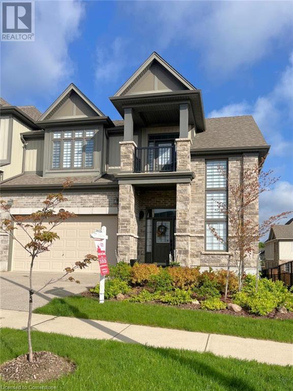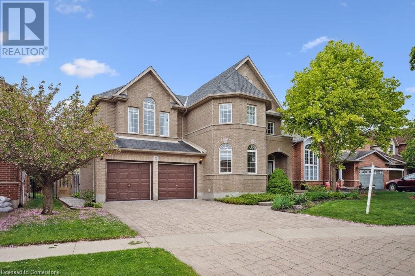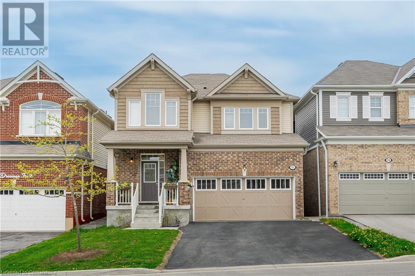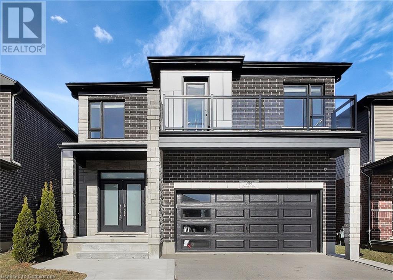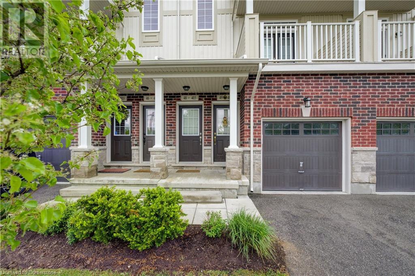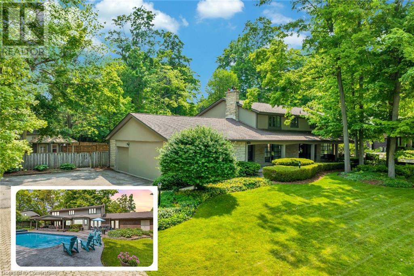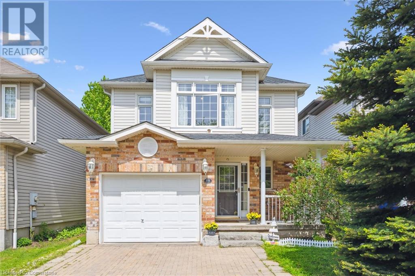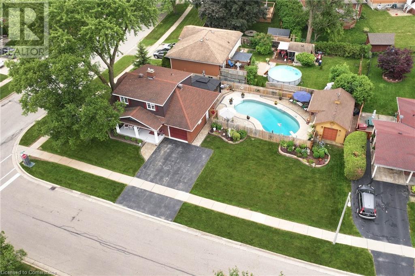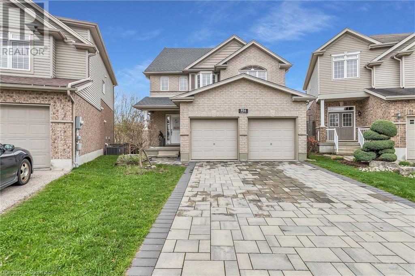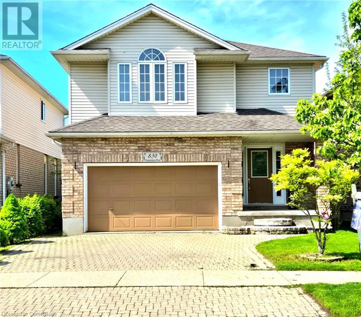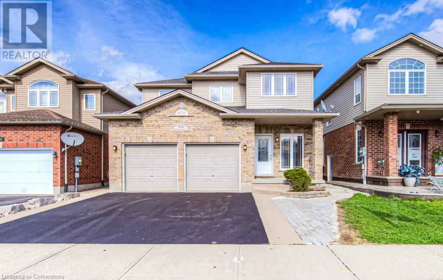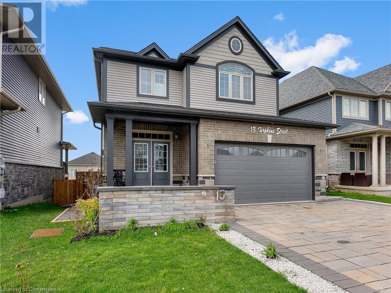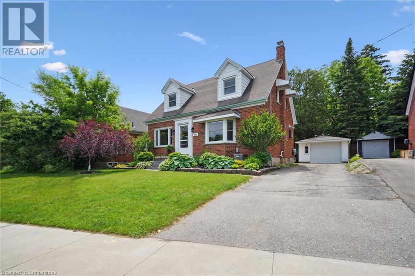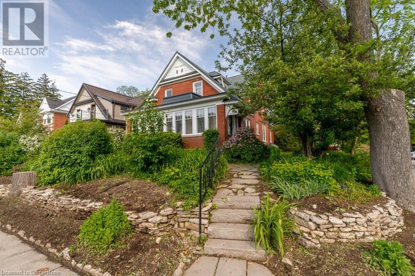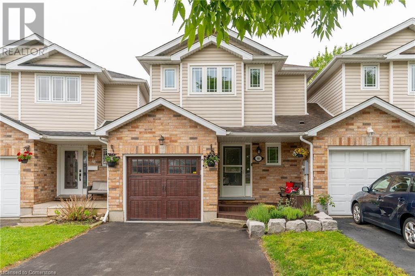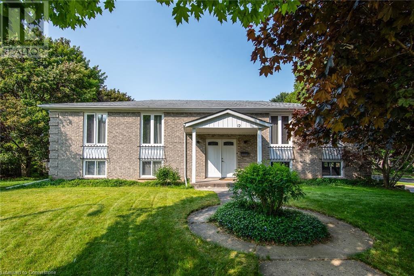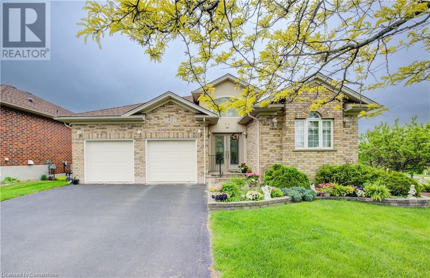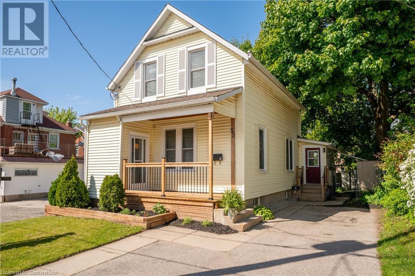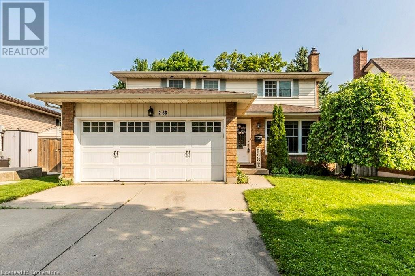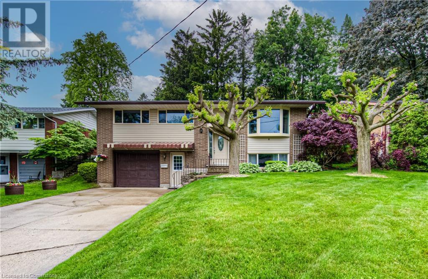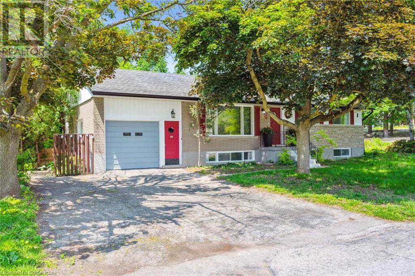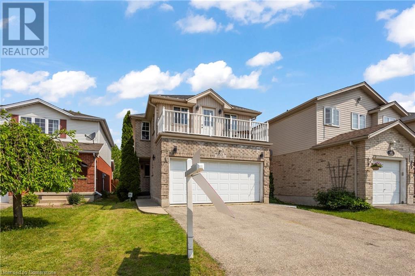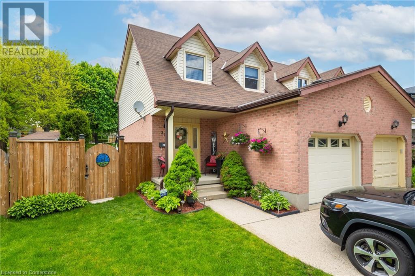55 William Dunlop Street
Kitchener, Ontario
Stunning Modern Home in Desirable Kitchener Neighbourhood Welcome to 55 William Dunlop Street, a beautifully designed and meticulously maintained 2-storey home located in one of Kitchener’s most sought-after neighbourhoods. Boasting approx. 2,177 sq ft of above-grade living space, this impressive property combines contemporary style with practical functionality, offering a perfect blend of comfort and sophistication. Step inside and be welcomed by a bright, open-concept main floor featuring 9-ft ceilings, modern flooring, and large windows that flood the space with natural light. The gourmet kitchen is a chef’s delight, offering stone countertops, sleek cabinetry, and a spacious island perfect for entertaining. The second floor features a luxurious primary suite complete with a spa-like ensuite bathroom and a walk-in closet. Three additional well-sized bedrooms and a convenient upper-level laundry room complete the space. The unfinished basement offers excellent potential for additional living space or a home gym—ready to be customized to your needs. Located in a family-friendly community with excellent access to schools, parks, shopping, and transit, this home provides the lifestyle you’ve been looking for. (id:8999)
4 Bedroom
3 Bathroom
2,177 ft2
67 Julie Crescent
London, Ontario
ELIGIBLE BUYERS MAY QUALIFY FOR AN INTEREST- FREE LOAN UP TO $100,000 FOR 10 YEARS TOWARD THEIR DOWNPAYMENT . CONDITIONS APPLY. READY TO MOVE IN -NEW CONSTRUCTION! Discover your path to ownership ! Introducing the Coach House Flex Design! This innovative property offers the versatility of two homes in one, making it perfect for a variety of living arrangements including large families, multigenerational households, or as a smart mortgage helper with the option to rent both units separately. Featuring a generous 2768 sq ft of finished living space, this home truly has it all. The main house boasts a convenient layout with the primary bedroom on the main floor, alongside 2 additional bedrooms, a well-appointed kitchen, spacious living/dining/loft areas, and a dedicated laundry room. The lower portion of the house is fully finished and operates as a self-contained rental unit. It features carpet-free flooring throughout, 2 bedrooms, a second kitchen, a modern bathroom, separate laundry facilities, and a comfortable living room. Its private entrance located at the side of the house ensures privacy and convenience for tenants. Ironclad Pricing Guarantee ensures you get: 9 main floor ceilings Ceramic tile in foyer, kitchen, finished laundry & baths Engineered hardwood floors throughout the great room Carpet in main floor bedroom, stairs to upper floors, upper areas, upper hallway(s), & bedrooms Hard surface kitchen countertops Laminate countertops in powder & bathrooms with tiled shower or 3/4 acrylic shower in each ensuite Stone paved driveway Don't miss this opportunity to own a property that offers flexibility, functionality, and the potential for additional income. Pictures shown are of the model home. This house is ready to move in November , 2024 ! Garage is 1.5 , walk out lot , backs onto green space . Visit our Sales Office/Model Homes at 999 Deveron Crescent for viewings Saturdays and Sundays from 12 PM to 4 PM. (id:8999)
5 Bedroom
4 Bathroom
2,764 ft2
155 Julie Crescent
London, Ontario
ELIGIBLE BUYERS MAY QUALIFY FOR AN INTEREST- FREE LOAN UP TO $100,000 FOR 10 YEARS TOWARD THEIR DOWNPAYMENT . CONDITIONS APPLY. READY TO MOVE IN - NEW CONSTRUCTION ! Discover your path to ownership with the MONTANA Flex Haus ! The spacious 2216 , 4-bedroom, 3.5-bathroom and 2 kitchens home is located in the sough after The Grove development . The bright main level features a large living/dining room with natural light and a chefs kitchen with ample counter space. Upstairs, the primary suite offers a private bathroom and walk-in closet, two additional bedrooms and a full bathroom. The finished basement includes one bedroom, bathroom, and kitchen, perfect for a rental unit or in-law suite. The basement private entrance located at the side of the house ensures privacy and convenience for tenants. Ironstone's Ironclad Pricing Guarantee ensures you get: 9 main floor ceilings Ceramic tile in foyer, kitchen, finished laundry & baths Engineered hardwood floors throughout the great room Carpet in the bedrooms, stairs to upper floors, upper areas, upper hallway(s). Don't miss this opportunity to own a property that offers flexibility, functionality, and the potential for additional income. Pictures shown are of the model home. This house is ready to move in. Visit our Sales Office/Model Homes at 999 Deveron Crescent for viewings Saturdays and Sundays from 12 PM to 4 PM. (id:8999)
4 Bedroom
4 Bathroom
2,216 ft2
73 Julie Crescent
London, Ontario
ELIGIBLE BUYERS MAY QUALIFY FOR AN INTEREST- FREE LOAN UP TO $100,000 FOR 10 YEARS TOWARD THEIR DOWNPAYMENT . CONDITIONS APPLY. READY TO MOVE IN -NEW CONSTRUCTION! The Chatsworth functional design offering 1641 sq ft of living space. This impressive home features 3 bedrooms, 2.5 baths, and the potential for a future basement development (WALK OUT) backing onto green space with a 1.5 car garage. Ironclad Pricing Guarantee ensures you get: 9 main floor ceilings Ceramic tile in foyer, kitchen, finished laundry & baths Engineered hardwood floors throughout the great room Carpet in main floor bedroom, stairs to upper floors, upper areas, upper hallway(s), & bedrooms Hard surface kitchen countertops Laminate countertops in powder & bathrooms with tiled shower or 3/4 acrylic shower in each ensuite Stone paved driveway Visit our Sales Office/Model Homes at 999 Deveron Crescent for viewings Saturdays and Sundays from 12 PM to 4 PM. Pictures shown are of the model home. This house is ready to move in! (id:8999)
3 Bedroom
3 Bathroom
1,641 ft2
108 Christopher Court
London, Ontario
ELIGIBLE BUYERS MAY QUALIFY FOR AN INTEREST- FREE LOAN UP TO $100,000 FOR 10 YEARS TOWARD THEIR DOWNPAYMENT . CONDITIONS APPLY. READY TO MOVE IN - NEW CONSTRUCTION ! The Yellowstone functional design offering 2039 sq ft of living space. This impressive home features 3 bedrooms plus a large media room, 2.5 baths, and the potential for a future basement development (WALK OUT) with an oversized 1.5 car garage and plenty of driveway parking . Located on a prime pie lot with a back opening of 58 ft the property back onto conservation area and Thames River for added privacy . Comes with an 18.6 x10 covered deck perfect for entertaining. Ironstone's Ironclad Pricing Guarantee ensures you get: 9 main floor ceilings Ceramic tile in foyer, kitchen, finished laundry & baths Engineered hardwood floors throughout the great room Carpet in main floor bedroom, stairs to upper floors, upper areas, upper hallway(s), & bedrooms Hard surface kitchen countertops Laminate countertops in powder & bathrooms with tiled shower or 3/4 acrylic shower in each ensuite paved driveway Visit our Sales Office/Model Homes at 999 Deveron Crescent for viewings Saturdays and Sundays from 12 PM to 4 PM. Pictures shown are of the model home. This house is ready to move in! (id:8999)
3 Bedroom
3 Bathroom
2,093 ft2
35 Christopher Court
London, Ontario
ELIGIBLE BUYERS MAY QUALIFY FOR AN INTEREST- FREE LOAN UP TO $100,000 FOR 10 YEARS TOWARD THEIR DOWNPAYMENT . CONDITIONS APPLY. READY TO MOVE IN -NEW CONSTRUCTION! The Montana functional design offering 1654 sq ft of living space. This impressive home features 3 bedrooms, 2.5 baths, and the potential for a future basement development (WALK OUT) with a 1.5 car garage. Ironclad Pricing Guarantee ensures you get: 9 main floor ceilings Ceramic tile in foyer, kitchen, finished laundry & baths Engineered hardwood floors throughout the great room Carpet in main floor bedroom, stairs to upper floors, upper areas, upper hallway(s), & bedrooms Hard surface kitchen countertops Laminate countertops in powder & bathrooms with tiled shower or 3/4 acrylic shower in each ensuite Stone paved driveway Visit our Sales Office/Model Homes at 999 Deveron Crescent for viewings Saturdays and Sundays from 12 PM to 4 PM. Pictures shown are of the model home. This house is ready to move in! (id:8999)
3 Bedroom
3 Bathroom
1,654 ft2
165 Duke Street E Unit# 210
Kitchener, Ontario
1237sq/ft! With Quality updates throughout, is what you'll find in this lovely condo, updated over the past 4 yrs! As you first walk into this beautifully appointed condo you see redone gleaming hardwood floors reflecting the incredible light coming in through the Juliet balcony's double doors that open wide for that fresh air we all crave, or vent from the top for those rainy days. You'll also feel the wide expanse of this condo with light streaming into the large open concept living space, overlooking the gardens in the courtyard beyond the Juliet balcony. To the left is the Dining area which can fit even a good sized extendable table for those fun gatherings with family and friends. Then there's the perfectly laid out Kitchen with peninsula and breakfast bar for that quick meal when you're in a hurry. The Kitchen updates in the last 2 yrs include the refreshing of the kitchen's cabinets, a backsplash, plus fridge and stove. There is also a handy pantry closet for extra storage. Just off the kitchen, is the bright generous sized bedroom also overlooking the green of the courtyard. The Bedroom is complete with a 12'x6' walk-in closet that can fit a dresser or 2, and in both rooms hardwood flooring was updated 3 yrs ago. Close by is the updated main bath w/ a lighted mirror, defogger and smaller magnified area, a cabinet with a quartz countertop, and new toilet all in the last 2 yrs. Also very handy, it has a good size linen closet. The Utility room has room for storage plus Laundry. There's a terrific party room that can be signed out for exclusive use and a library that opens for outdoor entertaining, with a BBQ, plus a table and many chairs. All that plus underground parking, visitor parking in 3 places, a storage locker and more!! Many amenities, the bus and LRT are close by. (id:8999)
1 Bedroom
1 Bathroom
1,237 ft2
111 Traynor Avenue Unit# 26
Kitchener, Ontario
Bring on the patio weather! With two upper decks and a private rear patio area for your BBQ gatherings; all backing onto greenspace, there will be ample opportunity to enjoy the weather. This three bedroom, two bathroom multi-level townhome also offers an attached garage with inside entry (for when the weather is not so nice). Grounds maintenance is taken care of by property management so the living is easy. What else do we love? How about the gas fireplace and soaring two-story ceiling in the living room and efficient kitchen with extra pantry space! And of course the location is excellent with easy access to highways, public transportation, all kinds of dining and major shopping centres. Priced to sell and offers anytime. Call your Realtor® today! (id:8999)
3 Bedroom
2 Bathroom
1,471 ft2
82 Quarry Park Drive
Kitchener, Ontario
***OPEN HOUSE SUNDAY 2-4 PM***BACKS ONTO GREENSPACE**IMMEDIATE POSSESSION/MOVE IN NOW **4 BEDROOMS + 3 FULL BATHROOMS, OFFICE, + VAULTED CEILINGS*** HUGE LOT & DRIVEWAY! SANDRA SPRINGS! KITCHENER'S NEWEST FAMILY SUBDIVISION. Exquisite stone detail on the front gives this home lovely curb appeal as soon as you see it. Modern finishing touches throughout in this grand home boasting over 2900 square feet. Large foyer entry, huge family room open to eat in the kitchen with QUARTZ COUNTER TOPS & BACKSPLASH! Entertainers dream kitchen, island with seating for 6! 9 foot ceilings, pot lights, modern millwork and trims. 4 BEDROOMS PLUS UPPER FLOOR OFFICE & 2 ENSUITES, 3 FULL BATHS perfect for the drawing family! FULLY LOADED WITH Designer upgrades such as upgraded lighting package, SOARING VAULTED CEILINGS. Photos are virtually staged. (id:8999)
4 Bedroom
4 Bathroom
2,955 ft2
800 Myers Road Unit# 106
Cambridge, Ontario
2 YEARS FREE CONDO FEES! Welcome to 106 - 800 Myers Rd at Creekside Trail! Step into this beautifully designed 1-bedroom, 1-bathroom unit that combines modern style with easy, low-maintenance living. Bright and welcoming, the open-concept layout seamlessly connects the kitchen and living area—ideal for both entertaining guests and unwinding at home. The kitchen features stainless steel appliances, elegant quartz countertops, and eye-catching two-toned cabinetry that brings both flair and function to the space. Situated close to schools, shopping, and picturesque trails, this unit is a perfect fit for singles or couples seeking comfort and convenience. Don’t miss your chance to call this contemporary gem your home! **Open House every Saturday & Sunday from 2-4pm. Incentives: No Development Charges, Low Deposit Structure ($20,000 total), Parking Included, No Water Heater Rental, Kitchen Appliances Included, Up to $20,000 of Upgrades included. (id:8999)
1 Bedroom
1 Bathroom
705 ft2
800 Myers Road Unit# 107
Cambridge, Ontario
2 YEARS FREE CONDO FEES! Welcome to 107 - 800 Myers Rd at Creekside Trail! This charming 1-bedroom, 1-bathroom unit offers modern finishes and a convenient, low-maintenance lifestyle. This bright and inviting home features a spacious open-concept kitchen and living room, perfect for entertaining or relaxing. The kitchen is equipped with sleek stainless steel appliances, stunning quartz countertops, and contemporary two-toned cabinetry that adds both style and functionality. Located just a short distance from schools, shopping centers, and scenic trails, this unit is ideal for individuals or couples looking to enjoy comfort and convenience. Don't miss the opportunity to make this stylish space your own! **Open House every Saturday & Sunday from 2-4pm. Incentives: No Development Charges, Low Deposit Structure ($20,000 total), Parking Included, No Water Heater Rental, Kitchen Appliances Included, Up to $20,000 of Upgrades included. (id:8999)
1 Bedroom
1 Bathroom
705 ft2
35 Moore Avenue N
Waterloo, Ontario
From the moment you step inside, you'll be captivated by the charm and warmth of this beautifully updated home. Featuring a bright, open-concept layout, this inviting residence offers three bedrooms, two bathrooms, a cozy covered porch, and a private, tree-lined backyard—perfect for relaxing with family or entertaining guests. You'll appreciate the stylish touches throughout, including hardwood flooring, sleek polished concrete countertops in the kitchen, stainless steel appliances, and a bright, newly finished basement offering ample storage and home office. With the new furnace (2022), central air/AC unit (2022), water softener (2025), dishwasher (2025), upper eavestroughs (2025), finished basement, home office & laundry room (2025) and Smart fire detectors+CO2 devices, this home is move-in ready. Thoughtfully maintained, this home is ideal for families, professionals, or investors. Located just steps from the highly regarded Elizabeth Ziegler Public School, Mary Allen Park, and the vibrant core of Uptown Waterloo, you'll enjoy unparalleled walkability. Explore nearby restaurants, shops, bakeries, and grocery stores—or take a stroll along the Spurline Trail to Waterloo Park, local universities, and more. Don't miss the opportunity to experience the lifestyle that comes with this prime location. Book your private showing today! (id:8999)
3 Bedroom
2 Bathroom
1,152 ft2
500 Westmount Road W Unit# 101
Kitchener, Ontario
Welcome to 500 Westmount Road West, Unit 101 in the wonderful neighborhood of Uptown Waterloo and Westmount. This unique condo offers 952 square feet of living space. Steps away from your assigned parking spot, enjoy the convenience of your very own private entrance! Be welcomed by the open concept layout featuring a living room with large patio doors, dining area to enjoy meals with family and friends, and a kitchen. The primary bedroom features two closets and its own three piece ensuite bathroom. There is a second bedroom and an additional four-piece bathroom in this unit. The laundry room is spacious and offers plenty of storage space with new appliances. Your unit includes its own storage locker, conveniently located across the hall from your unit. The building has unique amenities such as a workshop room with industrial tools for all your DIY projects, a party room which includes a pool table, ping-pong and foosball tables, books, a kitchenette and play area for kids, an exercise room with sauna and bike storage. This unparalleled location is close to Uptown Waterloo, Belmont Village, and Downtown Kitchener, which all provide excellent cafes, shopping and dining options. You are also near everyday conveniences like grocery stores. Outdoor enthusiasts will love being close to Westwood Park Natural Area, Waterloo Park and Victoria Park! It’s all right here. Don’t miss your opportunity to purchase this wonderful condo! (id:8999)
2 Bedroom
2 Bathroom
952 ft2
582 Mayapple Street
Waterloo, Ontario
Luxury End-Unit Bungaloft Townhome in Vista Hills – Modern, Spacious & Accessible! Stunning 3-bed, 3-bath, freehold townhouse on 40 ft lot, offering over 2,500 sq. ft. of living space in desirable Waterloo location. This premium unit features 12’ ceilings on the main floor and soaring 24’ ceilings in the open living area, creating a grand, airy feel. Enjoy a modern kitchen with granite countertops, stainless steel appliances, and an enlarged deck off the dining area — perfect for entertaining. The main floor boasts a spacious primary suite with walk-in closet, 3-pc ensuite. Upstairs there are two additional bedrooms, a full bath and access to a private balcony. The basement is unfinished and awaiting your future design. This handicap-accessible home features extra wide doorways on the main floor, and a built-in shaft ready for a future elevator. The double garage includes an electric vehicle outlet. Located close to top schools, great shopping ( COSTCO) and within walking distance to excellent, almost unlimited hiking trails through Columbia Hills and Columbia Forest . Luxury, Comfort, and Convenience all in one! (id:8999)
3 Bedroom
3 Bathroom
2,739 ft2
37 Lorne Street W
Harriston, Ontario
Welcome to 37 Lorne Street West – A Custom-Built Bungalow with In-Law Suite! Discover exceptional value and thoughtful design in this 2020 custom-built bungalow, ideally located in the welcoming community of Harriston. With over 2,600 sq. ft. of finished living space, this home is perfect for families, multigenerational living, or those seeking flexible space. The main level features 3 spacious bedrooms, 2 full bathrooms, a bright open-concept layout, and high-end finishes throughout. From upgraded flooring and trim to custom cabinetry and fixtures, every detail has been considered. The kitchen stands out with its oversized, handcrafted island—ideal for cooking, gathering, and entertaining. Natural light pours in through large windows, creating a warm and inviting atmosphere. The primary suite includes a walk-in closet and an ensuite with a generously sized walk-in shower. Convenient main floor laundry and direct access to the double garage make daily living easy. Downstairs, enjoy a fully finished lower level offering a rec room, two additional bedrooms, and a living room —perfect for extended family, or guests,. Situated on a deep 132-foot lot, this home offers a spacious fully fenced yard and curb appeal to match. Harriston delivers all the essentials with a charming small-town feel and a lively downtown. You’ll also love the commute—Orangeville, Kitchener-Waterloo, and Guelph are all within reach. Travel just 30 minutes south and you'll be paying significantly more for a home like this. Don’t miss out! (id:8999)
5 Bedroom
3 Bathroom
2,694 ft2
3 Kestrel Street
Kitchener, Ontario
Welcome to this beautifully appointed 4+1bedroom, 4-bathroom executive home in the highly sought-after River Ridge community of Kitchener. With over 4,400 sqft finished living space, this home offers a perfect blend of timeless elegance, functional design, and modern comfort—set in a serene, upscale neighbourhood near top schools, trails, shopping, and highways. The main floor features a grand open-to-above foyer with classic columns and arched entries, making a stunning first impression. A formal living room with arched windows and brand new white oak engineered hardwood flows into a refined dining room with elegant lighting. The kitchen is equally functional and inviting, offering granite countertops, solid wood cabinetry, stainless steel appliances, and a breakfast bar for casual meals. A sunny breakfast area walks out to a large deck, perfect for enjoying morning coffee or summer BBQs.The bright great room includes a cozy gas fireplace, built-in shelves, large windows that flood the space with natural light, and elegant crown molding that adds a refined finish. Upstairs, you’ll find four spacious bedrooms and two full bathrooms. The luxurious primary suite boasts vaulted ceilings, an oversized layout, a walk-in closet, and a spa-inspired ensuite featuring a glass shower, a deep soaker tub, double vanity, and quartz countertops. Brand new white oak hardwood continues throughout the second floor, creating a cohesive and polished look. The professionally finished basement adds exceptional versatility. It features a spacious recreation room a full bathroom, a bedroom, and a bonus room. Step outside into your private backyard oasis. The fully fenced yard offers both privacy and functionality, with an expansive wood deck—partially covered—a stone patio, and a charming rustic-style garden shed. Refined, spacious, and ideally located—this home is a rare offering that truly has it all. (id:8999)
5 Bedroom
4 Bathroom
4,416 ft2
12 Dressage Trail
Cambridge, Ontario
Welcome to this stunning 4-bedroom home nestled in the highly sought-after Rivermill community. Backing onto green space with no rear neighbours, this property offers the perfect blend of privacy and tranquility, an ideal setting for families. Step inside to a bright and airy open-concept main floor with soaring 9’ ceilings, rich hardwood flooring, and an elegant oak staircase. The gourmet kitchen is a true showstopper, featuring stainless steel appliances, a large island, granite countertops, and a walk-in pantry for all your storage needs. Upstairs, you’ll find four spacious bedrooms, including a luxurious primary suite with his-and-hers oversized walk-in closets and a convenient second-floor laundry room. This home truly has it all, space, style, and location. A rare opportunity to own a beautifully maintained property in a premium setting. Don’t miss out, schedule your private showing today! (id:8999)
4 Bedroom
3 Bathroom
2,210 ft2
409 Freure Drive
Cambridge, Ontario
Welcome to 409 Freure Dr, a newly built modern home located in a highly desirable area of Cambridge. This stunning property features 5 bedrooms and 4 bathrooms, providing plenty of room for growing families or those who love to entertain. The bright and open-concept kitchen, living, and dining area is perfect for hosting gatherings or enjoying cozy evenings at home. The kitchen is equipped with stainless steel appliances, an abundance of cupboard and counter space, and a large island. The living room offers a warm and inviting atmosphere with a fireplace, creating the perfect space to relax and unwind. On the main floor, you'll also find a laundry room, adding to the home's functionality. The generous-sized bedrooms are sure to impress, with 2 of them featuring walk-in closets one of which boasts an ensuite bathroom and private balcony. The primary bedroom is a true retreat, with its own private ensuite bathroom and an expansive walk-in closet for all your storage needs. The unfinished basement offers endless possibilities, allowing you the freedom to customize and create your ideal space such as: multi-generation living, in-law/nanny suite or just additional space for your growing family. The home's prime location is another highlight, situated just minutes from highway 401 and downtown Galt, where you'll find a variety of shops, restaurants, bakeries, and cafes, making this the perfect place to call home. Don't miss your chance to own this gorgeous modern home in a fantastic location! (id:8999)
5 Bedroom
4 Bathroom
2,694 ft2
403 Westwood Drive Unit# 49
Kitchener, Ontario
Welcome to 49-403 Westwood Drive located in the thoughtfully designed Westwood Mews Community. This 3 bedroom 2-bathroom home offers a rare blend of low maintenance condo living without sacrificing size. The main floor boasts an open concept layout with a large living room with access to a private balcony, spacious kitchen with an oversized island. There is also a main floor room which can be used as a den, office, spare bedroom or a playroom with its own private balcony. Upstairs, you will find a conveniently located laundry room, a good-sized bedroom, a 4-piece bath and a large primary bedroom. The primary bedroom also has its own private balcony and a walk-in closet with large windows providing tons of natural light. This home also offers 2 parking spaces with a garage. Within minutes of Westmount Golf and Country Club. Close to all amenities, bus routes, schools, quick access to highways and much more. Be sure to book your showing today! (id:8999)
3 Bedroom
2 Bathroom
1,448 ft2
648 Jennison Road
Gilmour, Ontario
Welcome to your ideal four-season retreat on scenic Dickey Lake, just 2.5 hours from the GTA. This beautifully updated waterfront home offers 1,853 sq. ft. of thoughtfully designed living space, featuring four spacious bedrooms and two modern bathrooms—perfect for family living, entertaining, or peaceful relaxation. Built for low-maintenance and style, the home boasts durable aluminum Gentek siding, a metal roof, and energy-efficient North Star windows. Every detail has been carefully modernized, ensuring comfort and functionality throughout. Step outside to breathtaking lake views from the expansive deck—ideal for morning coffee or unwinding as the sun sets. Below, the hot tub offers the ultimate relaxation, surrounded by lush gardens, interlocking patios, and a meticulously maintained armour stone shoreline. The sandy, shallow lake entrance is perfect for swimming, kayaking, and family fun. Inside, the walkout basement is an entertainer’s dream. With soaring nine-foot ceilings, a brand-new fireplace, a spacious rec room, wet bar, and pool table, it’s designed for both relaxation and socializing. A fourth bedroom and second bathroom add convenience, while direct access to the hot tub and patio enables easy indoor-outdoor living. With multiple lounging areas, an enclosed upper deck for year-round use, and a private waterfront setting, this home offers the perfect blend of luxury and tranquility. Whether you’re seeking a vacation home, full-time residence, or a fantastic short-term rental, this property has it all. The sale includes a media marketing package and all furniture, making it a turnkey opportunity for those looking for a stress-free transition. Motivated Sellers! (id:8999)
4 Bedroom
2 Bathroom
1,853 ft2
358 Green Acres Drive
Waterloo, Ontario
Welcome to 358 Green Acres Dr, Waterloo: A Rare Gem in the Heart of Colonial Acres. This extraordinary residence, nestled on a serene street & on a beautifully landscaped lot. Thoughtfully renovated in the mid-2000s, this exceptional property has striking curb appeal. This home boasts over 5000 Sqft of meticulously finished living space. A welcoming porch & spacious foyer invite you into the gracious living room, where one of FIVE GAS FIREPLACES sets a cozy tone. The layout flows effortlessly into a dining room with walkout access to a covered Deck. The heart of the home, the chef’s kitchen, Featuring DUAL SINKS, SS Countertops, Granite island & 10ft pantry wall, equipped with high-end Appliances including a Sub-Zero fridge, double built-in Gaggenau wall ovens & 6-burner Thermador gas cooktop with a professional rangehood. The adjoining dinette opens into a bright den with a built-in desk. The main floor also features a stylish 2pc powder room & inviting family room complete with another gas fireplace. A standout element, is the luxurious main floor bedroom which includes a large walk-in closet & a beautifully appointed 3pc ensuite. Upstairs, the home includes 4 spacious, sun-filled bedrooms. The primary suite features a large walk-in closet, built-in armoires, 3-sided fireplace with 5pc ensuite that feels like a spa. The additional bedrooms are bright, offering their own personal sinks & built-in storage. The main bath on this level is equally impressive. The fully finished basement adds more living space featuring Recreation room with another fireplace, 2 versatile bonus rooms, a 3pc bath & an infrared sauna. Outside, the backyard offers Deck with another Fireplace, beautifully manicured garden, HEATED POOL, stamped concrete patio & a cabana complete with a 2pc bath for added convenience. This place is an entertainer’s dream where every moment feels like a vacation. This remarkable home is your rare opportunity to experience it firsthand. Book your showing Today! (id:8999)
5 Bedroom
6 Bathroom
5,376 ft2
100 Hollywood Court Unit# 51
Cambridge, Ontario
A Beautiful BACKING ONTO GREEN SPACE 1369 sq.ft, freehold townhome with WALKOUT BASEMENT located less than 5 minutes drive from HWY 401 and in close proximity to Grocery store, Walmart, Canadian Tire, Lowe's, Home depot, Starbucks, Boston Pizza and many more daily amenities. Main floor features 9 Ft Ceiling, a spacious living room with tons of natural light and gas fireplace, an open concept upgraded kitchen with stainless steel appliances, breakfast bar, tiled backsplash and plenty of kitchen cabinets. A sliding door opens from living room to the wooden deck perfect for your family's outdoor enjoyment. Upgraded hardwood staircase leads to the second floor which boasts a spacious primary bedroom with huge closet, large windows which allow abundance of natural light in the room and 3-piece Ensuite bathroom with glass standing shower. Other two good sized bedrooms with a shared 4pc family bathroom. Convenient Second floor laundry. Huge unfinished walkout basement. Perfect starter home or investment property. Very convenient location. Easy access to 401, 40 minutes to GTA, Few minutes to Kitchener, Waterloo and Guelph. (id:8999)
3 Bedroom
3 Bathroom
1,369 ft2
598 Woolgrass Avenue
Waterloo, Ontario
Get Ready to Pack Your Bags—This Laurelwood Gem Is Too Good to Miss! Welcome to 598 Woolgrass Avenue, a stunning 4-bedroom, 2.5-bath detached home nestled in highly sought-after Laurelwood neighborhood of Waterloo - perfect for growing families who value top-ranking schools, friendly neighbors, and a safe, quiet street to call home. Step through the wide, welcoming entrance into a bright, open-concept main floor where the kitchen, dining, and living areas blend seamlessly - ideal for everyday living and effortless entertaining. Large windows flood the space with natural light and sliding glass doors lead to a spacious deck and fully fenced backyard, perfect for kids, pets, and relaxing summer Upstairs features four(4) generously sized bedrooms, offering plenty of space for everyone to suit your lifestyle - whether you're creating cozy kids’ rooms, a peaceful primary retreat, or a dedicated home office. Bonus: Unfinished Basement = Unlimited Potential. Waiting for your personal touch - Create a home gym, media room, play area, or even a guest suite—your blank canvas awaits. Some Upgrades & Features You’ll Love: • Brand-new roof (2024) with 30-year shingle warranty + 10-year labor coverage • New furnace & heat pump A/C for energy-efficient, year-round comfort • Fresh paint throughout (April 2025) for a clean, move-in-ready. • Newer appliances (2023) - except the dryer • Three-car parking (no more car shuffles!) • Main-floor laundry & inside garage access for added convenience • Prime location: • Walking distance to top-rated schools, Laurelwood Common, trails, and parks • Close to the public library, YMCA, and more • Quick access to University of Waterloo, Wilfrid Laurier, shopping centres, and Highway 85 This home isn’t just a place to live—it’s where your family’s next chapter begins. Ready to make it yours? Call your realtor today! (id:8999)
4 Bedroom
3 Bathroom
1,977 ft2
1 Kingfisher Drive
Elmira, Ontario
Welcome to 1 Kingfisher Drive, Elmira - tranquil Living in a Private Oasis! Discover peaceful, easy living at this beautifully maintained home in Elmira’s sought-after Birdland neighbourhood. Nestled on a generously sized 125ft x 62ft lot, this 3-bedroom, 2-bathroom home offers quiet comfort, thoughtfully designed spaces, and a true sense of retreat. Step into a bright, welcoming living area that flows effortlessly into the dining room and kitchen — ideal for hosting family dinners or enjoying a quiet morning coffee. The kitchen offers direct access to both the backyard, laundry and garage for added convenience and ease of daily living. The charm does not end when you head upstairs and find 3 bedrooms, a full bathroom and space for a future 4th bedroom above the garage should the space be needed. Outdoors, unwind in your own private oasis: beautifully landscaped gardens, a sparkling in-ground pool with flagstone patio, and a charming pool house (with electrical) provide the perfect setting for relaxation or entertaining. Whether you're enjoying a summer swim, tending to the garden, or simply listening to the birds, this backyard was made for quiet enjoyment. The fully finished basement adds flexibility with a cozy gas fireplace, a second bathroom, a home office, and additional living space — perfect for visiting guests or hobbies. Don't forget a heated garage perfect for storage of hanging out with unique screen door feature! Lovingly maintained over the years, this immaculate home offers peace of mind and pride of ownership in an established community. If you're ready to embrace a more relaxed lifestyle — 1 Kingfisher Drive is waiting for you! (id:8999)
3 Bedroom
2 Bathroom
2,187 ft2
385 Geddes St Street
Elora, Ontario
APPROXIMATELY $100K WORTH IN UPGRADES ON OVER HALF AN ACRE! Welcome to 385 Geddes Street in the picturesque town of Elora! This incredible newer custom Victorian style home offers 2,123 square feet of living space on the upper levels. Step inside and be delighted by the high ceilings, bay windows and stunning finishes. Be welcomed by a family room with a gas fireplace that flows seamlessly into the living/dining room. The kitchen offers plenty of cabinetry, new quartz counters, new sink and faucet, stainless steel appliances with a new gas range and bar stool seating. The entertainer's kitchen features a cozy nook with patio doors leading outside, featuring a gas range hookup. Also on the main level is an office, powder bathroom and mudroom with laundry and side entrance. Go up the grand staircase to find three bedrooms, including a primary bedroom with bay windows, a large closet and a recently updated ensuite featuring a large glass shower with two shower heads and a double sink vanity. An additional recently updated 4 piece bathroom is also upstairs for added convenience. The finished basement adds 1,330 square feet and features a large rec room with an electric fireplace, two additional bedrooms, a 3 piece bathroom and a large unfinished storage area. New pot lights, light fixtures and fresh paint throughout. Outside, enjoy your peaceful front porch with sounds of the river right across the street or step into your backyard oasis on a ½ acre lot, surrounded by mature trees and backing onto lush green space for added privacy and serenity. There is ample parking in addition to your two-car garage. This unparalleled location is minutes from all that Downtown Elora has to offer, such as cafes, a brewery, shopping, dining and the picturesque views of the Elora Gorge! Stay active on the nearby trails along the Gorge or at Elora Meadows Park and then unwind at the Elora Mill & Spa! Families will appreciate the proximity to schools. This location truly offers it all! (id:8999)
5 Bedroom
4 Bathroom
3,453 ft2
956 Banffshire Court
Kitchener, Ontario
Welcome to 956 Banffshire Court in Kitchener! This impeccable home has it all and is tucked away on a quiet court in one of the Region’s most sought-after neighbourhoods, Huron Village! This home offers elegance and privacy – with only local traffic passing through. Situated on a generous pie-shaped lot, this home features a beautiful interlock driveway with space for four cars. As you step inside, the main floor unfolds into a stunning open-concept layout. The kitchen is a true showstopper, featuring an oversized island with a luxurious waterfall quartz countertop, elegant appliances, and sleek cabinetry. Just off the kitchen and dining area, step out onto your private deck and overlook the large backyard! Cozy up in the living room, complete with a gas fireplace and bathed in natural light. Beautiful hardwood floors gleam throughout the home. The space is also elevated by sleek glass-railings, leading gracefully to the upper level and that speak to “high-end” tastes. Upstairs, you’ll find a spacious additional family room — a perfect retreat for movie nights! Also, a primary suite, boasting its own gas fireplace, a lavish ensuite with an oversized shower, jacuzzi tub, and a dual-sink vanity designed for two. Two more large bedrooms complete the upper level. The fully finished walk-out basement - accessible within the home or through a separate entrance via the stone walkway, is designed as an in-law suite, making it the perfect space for guests. This home is ideally located within walking distance to all the amenities you need — including public transportation, prestigious schools, parks, and trails — and is just a 6-min drive to the 401, making commuting seamless. This is more than a home — it’s a lifestyle. Book your private showing today, and prepare to be truly impressed! Extensive reno took place in 2021 and includes: kitchen, hardwood floors, driveway, outdoor steps, patio off of walkout, California shutters throughout, glass railing & pot lights. (id:8999)
3 Bedroom
4 Bathroom
3,387 ft2
350 Finoro Crescent
Elmira, Ontario
Stylish Bunga-Loft Designed for Comfort and Entertaining! Welcome to this unique semi-detached bunga-loft that perfectly blends charm and functionality. Upstairs, you'll find a cozy sitting room, a spacious primary bedroom, as well as a 4-piece bathroom—your own private retreat. The main floor features a second bedroom, another full 4-piece bathroom, and an open-concept living space that includes a modern kitchen with a large island, a bright living room, and a dining area ideal for gatherings. Step outside to your low-maintenance backyard oasis, thoughtfully designed with entertainment in mind. Enjoy the new deck and shed, along with the included swim spa/hot tub—perfect for year-round relaxation. A single-car garage adds convenience and storage. This home is a rare gem combining style, comfort, and functionality. Don’t miss out! (id:8999)
3 Bedroom
3 Bathroom
1,215 ft2
830 Brandenburg Boulevard
Waterloo, Ontario
WALK INTO YOUR FUTURE HOME! Spacious, filled with natural light, freshly painted throughout, finished basement with separate entrance, gas stove, new quartz kitchen countertop, 4 new bathroom vanities with quartz tops, and much more. Located in the desirable Clair Hills neighbourhood in Waterloo. Move-in ready spacious home, with a bright open concept main floor filled with natural light through the multiple windows overlooking the backyard, great home for hosting friends, family and entertainment. A convenient laundry room on the main floor and a powder room. A fenced big-size backyard for hosting summer gatherings. The second floor features a huge primary bedroom with 4-piece ensuite that has a Jacquizz tub and tiled shower. Two other spacious bedrooms with a second 4-piece bathroom. All bedrooms and ensuite bathroom have big windows to allow sunlight in. The almost 800sqf fully finished basement has a separate entrance, and ready for in-laws or extended family, or an extra entertaining space for the young family or young adult kids. Has a 3-piece bathroom and bedroom. Located just minutes from top-rated schools, universities, Costco, and The Boardwalk shopping district, this home offers both convenience and value. Don’t miss this opportunity, book your showing today! (id:8999)
4 Bedroom
4 Bathroom
2,510 ft2
950 Pebblecreek Court
Kitchener, Ontario
Are You Looking for a Legal Duplex or a Home with Income Potential? Your Search Ends Here! Welcome to this stunning, open-concept 2-storey home located in the highly desirable Lackner Woods neighbourhood, nestled on a quiet, family-friendly court. Thoughtfully upgraded from top to bottom, this home is truly move-in ready—with no detail overlooked. As you step inside, you're greeted by soaring ceilings and an abundance of natural light. The carpet-free main floor features 9-foot ceilings, a spacious mudroom, a stylish 2-piece powder room, and a large eat-in kitchen complete with quartz countertops, an island, and seamless flow into the inviting family room with a gorgeous gas fireplace. Upstairs, the large primary bedroom offers a walk-in closet and a luxurious en-suite bath. Two additional generously sized bedrooms and an upper-floor laundry area add both comfort and convenience. Step outside to a backyard that’s perfect for entertaining, featuring a spacious deck, a designated BBQ area under a gazebo, and a custom brick oven that stays with the home. The legally finished basement includes a separate entrance, two bedrooms, its own laundry, and a full kitchen—ideal for rental income, extended family, or guests. Prime location close to top-rated schools, parks, shopping, and quick highway access Don’t miss your chance to own this exceptional property. Whether you're looking for a multi-generational home or an income-generating opportunity, this one checks all the boxes. Book your private showing today! (id:8999)
5 Bedroom
4 Bathroom
2,609 ft2
13 Hopkins Street
Thorold, Ontario
Welcome to this expansive, thoughtfully designed Rinaldi-built home in one of Thorold's most desirable neighborhoods. With over 2,800 sq ft above grade and more than 4,000 sq ft of total finished living space, this is the kind of property that adapts to your lifestyle whether you're growing your family, living multi-generationally, or investing smart. The main floor has been recently upgraded with rich hardwood floors and offers an open, light-filled layout perfect for both daily life and entertaining. A gas fireplace adds warmth and charm, while oversized windows and a statement chandelier bring elegance and brightness to the living and dining areas. The kitchen strikes the right balance of beauty and practicality, serving as the heart of the home. Upstairs, you'll find a spacious primary retreat complete with its own ensuite and walk-in closet, alongside generous secondary bedrooms all featuring custom closets for seamless storage. The fully finished basement is a standout, offering a legal 2-bedroom apartment on one side and a separate owner-use space on the other, with two private entrances. Its an ideal setup for in-laws, or added income. The exterior is just as polished with an extended driveway, custom retaining wall, two side entrances, and a covered front porch that feels both grand and welcoming. Conveniently located near Hwy 406, great schools, shopping, and amenities. This home is more than just spacious. Its a smart move. (id:8999)
7 Bedroom
6 Bathroom
2,807 ft2
325 Patricia Avenue
Kitchener, Ontario
Welcome to this beautifully updated brick home, with a smart 2-storey addition, ideally located within walking distance to Belmont Village, the Highland Road plazas, the Iron Horse Trail and easy access to downtown Kitchener. This spacious 1.5-storey offers more room than most, combining timeless charm with thoughtful, high-end updates. Step inside to discover a stunning open-concept main floor, where the heart of the home is a custom kitchen featuring leathered granite countertops and a custom breakfast bar/island. The cozy light-filled living room features pot lights and a beautifully custom-crafted coffered ceiling. The adjoining living space flows seamlessly into a dedicated dining area, a generous home office, and a convenient 2-piece powder room — ideal for both entertaining and everyday living. A bright sunroom adds even more flexible space for relaxing or hosting. Upstairs, the primary bedroom suite impresses with size and style, complemented by two additional bedrooms and a fully updated 3-piece bath with stone counters and a charming tiled, rounded shower. Downstairs, enjoy a large recreation room and a versatile flex room perfect for a second office, yoga studio or gym, and a 2-piece bath (shower and toilet) for added convenience. Outside, the thoughtfully landscaped yard offers a peaceful retreat, and the detached single garage provides excellent storage or a secure spot for your vehicle. With a central location, character, and custom upgrades throughout, this home offers incredible value in one of Kitchener’s most walkable, vibrant neighbourhoods. Furnace(2020), AC(2019), Additional Attic insulation(2020), Garage gutters(2021). (id:8999)
3 Bedroom
3 Bathroom
1,576 ft2
78 Allen Street E
Waterloo, Ontario
Welcome to this stunning 1,800 square foot home, built in 1912, nestled in the heart of the historic Mary Allen Cultural Heritage landscape. This residence exudes charm and character that only a century home can offer, showcasing architectural beauty that tells a story of its own. As you enter, you’ll be greeted by a gorgeous sunroom that overlooks the serene Mary Allen Park, providing a perfect spot to relax and enjoy the view. The home features three spacious bedrooms and two bathrooms, making it ideal for families. The large master bedroom offers a peaceful retreat, while the landscaped gardens bursting with perennials and new deck create an inviting outdoor space for entertaining or unwinding. With parking for three vehicles and convenient garage access, this home combines practicality with elegance. This home also boasts a metal roof, some newer windows and plenty of basement storage The tree-lined streets of the Mary Allen neighbourhood foster a strong sense of community managed by the neighbourhood association. Education is at your doorstep, with a top-notch school such as Elizabeth Ziegler Elementary just a short distance away. The cherished Mary Allen Park, located directly across the street, serves as your playground—perfect for getting active, meeting friends, or enjoying quality time with your dog. Experience urban convenience with easy access to uptown Waterloo, where you’ll find a vibrant array of restaurants, coffee shops, and local events. Food enthusiasts will appreciate the proximity to Vincenzo's and other culinary delights. For those who enjoy outdoor activities, Spur Line Trail offers a pedestrian and cycling path ideal for leisurely strolls or invigorating bike rides. With highway access and the LRT stop only steps away, commuting and exploring the region has never been easier. This home is not just a place to live; it’s a lifestyle enriched by history and community. Don’t miss your chance to own a piece of this charming neighbourhood! (id:8999)
3 Bedroom
2 Bathroom
1,811 ft2
5 Orchard Crescent
Guelph, Ontario
One of the most UNIQUE homes in Guelph! This one of a kind bungalow sits on a beautifully landscaped 120 ft. x 162 ft. hillside lot that accommodates a walk-out basement AND an indoor pool for use all year round. This 5 bed, 4 bath (plus a shower in the change room right by the pool) home truly is a wonderful place for your family located in an established and walkable neighbourhood. And with a 3-car garage and a long driveway, you’ll have all the space you could need! All summer long you get to enjoy and gaze out on this beautiful spot from an inviting front porch. The home opens up at the back to an extra large patio that has ample room for entertaining and enjoying the summertime. Inside, you’ll find a large family room with french doors opening up to the deck. The kitchen is a chef’s dream, with abundant counter space, lots of natural light, and high end appliances. Off the kitchen is a sunken open dining room and living room where you’ll get a great vantage of the tree-filled neighbourhood. There is plenty of space for playing in the downstairs rec room that features a billiards table. The swimming pool area is complete with an indoor sauna, changeroom, and a home gym; off the master bedroom you have an outdoor hot tub steps away. All of this makes for a truly special home ready to be loved and enjoyed by your family! (id:8999)
5 Bedroom
5 Bathroom
4,650 ft2
46 Jordan Drive
Cambridge, Ontario
Welcome to 46 Jordan Drive – a beautifully updated smart home nestled in a highly sought-after Hespeler neighbourhood, just minutes from Highway 401. This 2 storey attached freehold gem is only connected at the garage and has the benefits of a quiet, family-friendly street. Step inside to discover a thoughtfully upgraded interior featuring high-end hardwood flooring throughout the main level, staircase, and upper foyer. The chef’s kitchen is designed for both function and style, with stainless steel appliances, it's perfect for home cooking and entertaining. The fully finished basement includes a stylish wet bar, adding extra living and hosting space. This 3-bedroom, 1.5-bath home is equipped with modern smart home features, including a connected front entrance, smart doorbell, garage door opener, lighting, blinds, CO/smoke detectors, security cameras, and even the Arctic Spa hot tub — all accessible via your smart device (iOS and Android). The home also includes a reverse osmosis system servicing the fridge and drinking tap, offering fresh, clean water at your fingertips. Outdoors, enjoy your own private oasis: a large composite deck surrounds the hot tub, a covered pergola provides shade and charm, and the fully fenced backyard includes a powered shed and plenty of room to relax or entertain. Additional features include natural gas hook up for bbq, an insulated garage door, upgraded attic insulation, newly paved asphalt driveway, and a composite front porch for long-lasting curb appeal. All windows on main and upper floor replaced in 2018, including the sliding door! Don't miss your chance to own this beautifully maintained, tech-savvy home in one of Cambridge’s most desirable locations. 46 Jordan Drive — where comfort meets convenience and style. (id:8999)
3 Bedroom
2 Bathroom
1,811 ft2
2 Bridleridge Street
Kitchener, Ontario
This stunning and well-maintained 3-bedroom, 4-bathroom home in the sought-after Doon South neighborhood is everything your family has been looking for! With 9-foot ceilings on both the main and upper levels, this home offers an open, airy feel throughout. Step into the heart of the home – a newly upgraded kitchen and countertop with modern finishes that’s perfect for cooking, entertaining, and making memories. The spacious main floor flows beautifully into the large backyard, featuring a gorgeous gazebo, shed, and ample green space – ideal for summer BBQs and family fun. Upstairs, the primary bedroom retreat boasts two closets – a walk-in and a second closet – plus a private ensuite bath. Two additional generously sized bedrooms and a full bathroom complete the upper level. The fully finished basement adds even more living space, with a large recreation room perfect for movie nights, a 2-piece bathroom (with rough-in for a shower), and extra storage space for your family’s needs. With a double-car garage and a triple-wide driveway, there's room for all your vehicles and more. This move-in-ready home is just minutes to Highway 401, great schools, shopping, transit, and beautiful walking trails. Don’t miss the opportunity to make this exceptional home yours – schedule your private showing today! (id:8999)
3 Bedroom
4 Bathroom
2,045 ft2
12 Academy Crescent
Waterloo, Ontario
Stunning raised bungalow in desirable Beechwood! Nestled on a mature, landscaped lot, this custom all-brick home offers nearly 2,500 sq ft of beautifully maintained, carpet-free living space. The bright main floor features hardwood throughout, an updated kitchen with quartz counters and walkout to a large deck and lush backyard. Enjoy spacious living and dining areas with garden views. Upstairs includes three bedrooms, a renovated 5-piece bath, and a primary bedroom with updated ensuite. The finished lower level offers a large family room with gas fireplace, two extra rooms, a 3-piece bath, laundry, direct garage access, and separate entrance—perfect for in-law potential. A wide side yard allows for future expansion. Enjoy exclusive access to the community center with tennis courts and pool. Close to top schools, shopping, transit, and both universities. Recent updates: roof & appliances (2022), A/C (2015), garage door (2019), washer/dryer (2023). Book your private showing today! (id:8999)
5 Bedroom
3 Bathroom
2,573 ft2
40 Devonshire Drive
New Hamburg, Ontario
NEW HAMBURG DETACHED BUNGALOW FOR SALE FT. WALKOUT BASEMENT. This meticulously maintained open-concept detached bungalow offers nearly 4,000 sqft. of living space on a premium lot with no rear neighbors, in the highly sought-after Stonecroft community. Lovingly cared for by the original owners, this home features four spacious bedrooms, including two private ensuites on the main level, main-floor laundry, and large windows that fill the space with natural light. The walkout basement adds incredible versatility with a separate living area, ample storage, and rough-in plumbing for a full bathroom—ready for your personal touch. Recent upgrades include a new roof (2019), new furnace, heat pump and AC (2025), updated flooring and carpet (2023), and fresh paint throughout. A sprinkler system (2020) ensures easy lawn maintenance, while the wrap-around deck is perfect for relaxing or entertaining. The homeowners also enhanced the main level by removing a wall to create an open-concept layout (2015), and added a functional gas fireplace (2018). As part of the Stonecroft community, enjoy access to a private recreation center used as a meeting place and features tennis, pickleball and badminton courts, a fitness facility, indoor pool, sauna, games room, library, and more. Enjoy the beautiful walking trails with flowers and flowering trees. Two grocery stores and a pharmacy are within walking distance. Come and see our beautiful small town ambiance and make some new friends by joining our community during Christmas and New Years Eve. The entire complex is decorated with beautiful lights and we all celebrate with a band and singers from within our community. A rare opportunity in an exceptional community! (id:8999)
4 Bedroom
3 Bathroom
3,536 ft2
52 Henry Street
Kitchener, Ontario
Wondering how to get onto the property ladder? This beautifully updated and VACANT duplex in the heart of Kitchener is the answer! Rent one unit while living in the other and start building equity. Great opportunity for investors, a cash flowing property with two very desirable rental units located just steps from Victoria Park and walking distance to downtown and access to transit. 52 Henry Street offers modern charm, strong rental potential, and flexibility for investors or owner-occupants alike. Unit One spans the main and lower levels and features a spacious main floor bedroom with a second bedroom/office below grade. The full bathroom was updated in 2021 and there is a half bathroom below grade. The kitchen was renovated in 2021 and includes a dishwasher and ample counter space. Unit 2, the upper level, includes 2 bright bedrooms, one with a skylight, and a full bathroom. Both units have private laundry and access to a large, shared backyard perfect for sitting around the fire. With 3 parking spots, separate entrances, and estimated monthly rents of apx $2,200 (Unit one) and apx $1,900 (Unit two), this turnkey property offering a potential cap rate of 5.3% is a rare opportunity in a great location. (id:8999)
4 Bedroom
3 Bathroom
2,131 ft2
236 Rittenhouse Road
Kitchener, Ontario
This beautifully maintained 2-storey home offers the perfect blend of comfort, quality, and style. Featuring stunning hardwood floors throughout both the main and second floors, the home showcases a custom kitchen with a large granite island—ideal for entertaining or everyday family meals. The main floor also includes a convenient laundry room complete with a sink and granite countertop. Downstairs, you'll find additional space with the potential for two bedrooms, perfect for guests, a home office, or extended family living. Most windows have been upgraded, and the living room is enhanced with elegant silhouette blinds. 2nd floor features a primary bdrm plus 2 more spacious bedrooms . The primary easily fits a king size bed. Has an ensuite and walk in closet. Choice of 2 entry points to a large fenced back yard— perfect for kids, pets, and outdoor gatherings . Out front a durable cement double driveway leads to a double garage equipped with an EV charging outlet. Set in a prime location, you're just steps from a scenic trail system and a vibrant community centre. A perfect home for families, professionals, or anyone seeking quality living in a sought-after neighborhood. (id:8999)
4 Bedroom
4 Bathroom
2,292 ft2
448 Greenbrook Drive
Kitchener, Ontario
Discover this meticulously maintained bungalow in Forest Hill, where pride of ownership is evident in every corner of this charming 3-bedroom home. Perfectly blending modern updates with timeless appeal, this desirable home offers a warm and inviting atmosphere ideal for families, downsizers, or anyone seeking the convenience of a central location. This home has been lovingly cared for by the original owners since 1964. The interior showcases a spacious, light-filled layout with thoughtful design elements, including a cozy fireplace updated in 2019 that serves as the centerpiece of the ground level recreation room, perfect for relaxing evenings or watching the big game. The kitchen is spacious with updated countertops, complementing the home’s many recent upgrades, such as a new roof in 2018, air conditioning system in 2016, and the windows and siding were replaced too. The main level bathroom has double sinks, and was also refreshed with a custom Bathfitter installation. Step outside to an inviting backyard retreat, where the beautifully landscaped outdoor space invites relaxation or lively gatherings, complete with a deck, gazebo and a good-sized shed for extra storage. Car enthusiasts and hobbyists will appreciate the oversized, extra-deep garage, providing ample space for vehicles, tools, or projects. All of the appliances are included here too. With its move-in-ready condition, countless upgrades, and a location in a sought-after neighborhood, this home is a special find that combines style, functionality, and enduring quality for its next proud owner. Please enjoy the virtual tour and detailed floorplans. Don't delay, contact your Realtor to schedule a viewing today! Welcome Home. (id:8999)
3 Bedroom
2 Bathroom
1,607 ft2
289 Mackie Place
Kitchener, Ontario
Great opportunities for first time home buyers, investors, or looking to downsize, this updated large bungalow situated on a 50' x 160' huge lot is MOVE-IN READY! 3+1 bedrooms and 2 bathroom, there is a bonus room in the basement can be finished and used as 5th bedroom. Oversized garage with a door to back covered porch and patio area. Spacious driveway without sidewalks parks up to 4 cars. Ample storage space in the basement plus a Cold room/fruit cellar. The huge backyard offers many potential opportunities including to build a separate suite with direct access from the street, an in-ground pool, or just create your own gardening and landscaping ideas. Recent Updates Including: main floor vinyl flooring and newly painted walls, kitchen granite countertops, main floor bathroom double sinks and vanity. Updated basement rec-room and bathroom. Water heater owned. Super convenient location, only seconds to the Highway and bus routes. Within walking distance to Grand River, trails and restaurants. A short drive to both Universities, Conestoga Mall, Uptown Waterloo and Downtown Kitchener. (id:8999)
4 Bedroom
2 Bathroom
2,255 ft2
50 Inge Court
Kitchener, Ontario
What’s Better Than Home Ownership? How About Home Ownership Plus Supplementary Income! Welcome to 50 Inge Court, where smart investment meets stylish living. This legal duplex offers not only a beautiful primary residence but also a fully self-contained lower unit—ideal for multigenerational living or as a mortgage helper. Accessible via a separate entrance from the backyard, the lower-level apartment features a spacious, open-concept layout with a functional and well designed full kitchen, dining area, and living room. A large bedroom, a 3-piece bathroom, in-suite laundry, and ample natural light complete this functional and private space. The main home welcomes you with an open-concept design and soaring ceilings featuring a skylight in the great room. Step out from the great room into a private, fully fenced backyard featuring a gorgeous composite deck—perfect for entertaining, grilling, or simply relaxing while kids play or gardens flourish. Inside, you’ll find neutral-toned hardwood flooring throughout the main living areas and bedrooms. The solid wood kitchen has room to add a central island and overlooks a generous dining space—ideal for hosting family and friends. Additional main floor features include a convenient powder room and main floor laundry, offering seamless separation between the two living spaces. The upper level boasts a full 4-piece bathroom and three generously sized bedrooms, each with custom closets. The primary suite includes a walk-in closet and a luxurious ensuite featuring both a soaker tub and separate shower. As a special touch, enjoy morning coffee or evening sunsets from your own private balcony. Located in the highly desirable Bridgeport community, you're surrounded by lush green spaces, nearby trails, and under 10 minutes to Kiwanis Park and Uptown Waterloo. Whether you're raising a family, downsizing, or investing, this property offers the best of all worlds. *Basement bedroom is virtually staged (id:8999)
4 Bedroom
4 Bathroom
2,167 ft2
730 Keats Way
Waterloo, Ontario
Meticulously maintained and beautifully upgraded home with many recent improvements! 9 ft. ceilings and hardwood + ceramic tile throughout main floor. Spacious kitchen featuring quartz countertops, under cabinet lighting, travertine backsplash & plenty of storage space. Quality stainless steel appliances including gas range, new fridge with water & ice dispenser, OTR microwave & newer dishwasher. Inviting dinette area with walkout to composite deck & landscaped back yard with privacy fence. Spacious living and dining rooms featuring hardwood flooring + crown mouldings in dining room. Updated main floor bathroom and convenient main floor laundry with folding table and wall cabinets. Premium oversized stained maple railings, wide staircases, and upgraded lighting throughout. The spacious upper floor family room includes a built-in entertainment unit, gas fireplace and high vaulted ceilings, and is separate from the rest of the upper floor so you can watch TV late at night without disturbing the rest of the family! The primary bedroom features hardwood floors, deep double closet with interior lighting, ceiling fan, 9 ft. tray ceiling, and beautifully updated ensuite bathroom with oversized walk-in shower, 11 ft. high ceiling with a transom window, new luxury vinyl plank flooring and quartz vanity top. The skylight in the upper hallway allows for abundant natural light, and there is a convenient built-in desk at the end of the hall. There are 2 additional spacious bedrooms, with the front bedroom featuring a 12 ft. vaulted ceiling and bay windows. A 4 pc. bathroom with new quartz vanity top, acrylic tub & shower, and new luxury vinyl plank flooring completes the upper floor. The professionally finished basement offers a large rec room/games room with an office area at one end, upscale 2 pc. bathroom with ceramic tile floor, large workshop/storage/utility area. Additional features include newer central vac & water softener, vinyl storage shed, and gas line for BBQ. (id:8999)
3 Bedroom
4 Bathroom
2,559 ft2
130 Kingswood Drive Unit# 33
Kitchener, Ontario
Welcome to your next home—a spacious 3-bedroom, 2-bathroom townhouse perfectly situated at 130 Kingswood Drive in the heart of Kitchener. This delightful property boasts a bright, open-concept living space and a welcoming atmosphere for both relaxation and entertaining. Step inside to find a generous living room, complete with large windows that fill the space with natural light. Enjoy the large rear yard patio, that's perfect for summer entertaining. Upstairs, you'll find three spacious bedrooms, each offering plenty of closet space and comfort, along with a shared, updated full bathroom. The townhouse also includes a finished basement that can serve as a family room, home office, or gym—whatever suits your lifestyle! Located in a family-friendly neighbourhood, close to parks, schools, shopping centres, and public transportation. With easy access to highways, this home combines convenience with a serene residential vibe, making it an ideal place to call home. Don’t miss this opportunity—schedule a showing today and envision life in this beautiful Kitchener townhouse! (id:8999)
3 Bedroom
2 Bathroom
1,863 ft2
174 Wilderness Drive
Kitchener, Ontario
FULLY FINISHED BASEMENT! Welcome to a beautiful, an immaculate, 34 ft detached home with 3 Bed, 1.5 bath, 3 parking spaces (1 in garage and 2 parking on driveway), a fully finished basement available for sale in the highly desirable, family friendly neighborhood of the Kitchener. Carpet free main floor features a kitchen with S/S appliances, tiled backsplash and plenty of kitchen cabinets for storage. Additionally, you will find a bright and spacious living room allowing natural light during the day, dining room area and a powder room. A door opened from dining room to the wooden deck and fully fenced backyard with poured concrete for your family outdoor enjoyment. Second floor boasts a primary bedroom with huge windows with huge his and her closets. Two more good sized bedrooms with huge closets. Fully finished walkout basement featuring a recreation room and a utility room. Laundry in the basement. Conveniently located close to public schools, public park, restaurants, Sobey's, Sunrise shopping centre and few minutes drive to Hwy 8. (id:8999)
3 Bedroom
2 Bathroom
1,938 ft2
4552 Portage Road Unit# 28
Niagara Falls, Ontario
This beautifully kept 3-bedroom + loft, 2.5-bath townhome offers the perfect blend of modern style and everyday functionality. Step inside to a bright, open-concept layout featuring luxury vinyl flooring, upgraded designer paint, and custom window treatments that add character and warmth throughout. The living room is lit with sleek pot lights, while the kitchen impresses with stainless steel appliances, a chic backsplash, and durable hard-surface counter tops designed to be both stylish and practical. Upstairs, a versatile loft adds extra living space perfect for a home office, reading nook, or cozy movie lounge. The spacious primary suite features a walk-in closet and private ensuite, while two additional bedrooms offer comfort and flexibility for kids, guests, or hobbies. Trendy tile flooring in the powder room and upstairs laundry room brings a fresh, updated feel. Enjoy outdoor relaxation on your private deck with built-in privacy panels, or bring your vision to life in the bright unfinished basement with a large egress window. With a double car garage, double driveway, and plenty of storage, this home checks all the boxes. Located near Stamford Green Centre, you're just steps from grocery stores, parks, schools, and daily essentials with Clifton Hill, the Falls, and top Niagara attractions only minutes away. Move in and enjoy the best of Niagara living! (id:8999)
3 Bedroom
3 Bathroom
1,711 ft2
188 Otterbein Road
Kitchener, Ontario
Welcome to 188 Otterbein Road, Kitchener – A Masterpiece of Modern Luxury and Thoughtful Design . Nestled in the heart of the desirable Grand River North community, this custom-built executive home designed for those who value exceptional detail & contemporary finishes. Boasting 4 total parking spaces including a double-car garage with EV charger & a spacious driveway. Step through the oversized front doors into a dramatic grand foyer, highlighted by soaring 18-foot ceilings, bathed in natural light. Inside, the home continues to awe with 9-ft ceilings on both the main & 2nd floors, premium hardwood flooring throughout & over $100,000 in high-end upgrades. The open-concept main floor is anchored by a spacious living room featuring a sleek gas fireplace, creating a cozy yet upscale atmosphere perfect for both entertaining and relaxation. The kitchen is equipped with top-of-the-line built-in appliances, elegant quartz countertops that run throughout the home, stylish backsplash, custom cabinetry & Massive island. Upstairs, discover 4 expansive bedrooms, each with generous closet space. 2 of the bedrooms feature private spa-like ensuites & walk-in closets, while the remaining two share a stylish and functional Jack & Jill bathroom, making it ideal for growing families or multigenerational living. The walkout basement is a blank canvas waiting for your vision, already equipped with rough-ins for a bathroom, this space can be converted into anything you like. The backyard is a true private sanctuary, backing onto lush green space & a peaceful pond—no rear neighbors, just nature at your doorstep. Enjoy summer evenings on the raised deck, perfect for outdoor dining & entertaining with a view. Ideally located, just minutes from Highways 7/8, 401, top-rated schools, shopping centers, parks & the Grand River trail system. This is more than just a home—it’s a lifestyle upgrade. Make it yours before its Gone. Book your private tour today. (id:8999)
4 Bedroom
4 Bathroom
2,540 ft2
50 Juniper Street
Cambridge, Ontario
Beautifully Maintained Home in Hespeler! Welcome to this charming and spacious home located in a mature, highly sought-after neighborhood of Hespeler. Offering over 2,000 square feet of living space between all floors, this property combines comfort, functionality, and location! The main level features a spacious foyer, bright living room, a convenient washroom, and direct access to the garage from the kitchen. The bottom kitchen cabinets are all pull-outs! How’s that for creature comforts! The dining area has sliding doors that lead to a large, private backyard perfect for entertaining. Upstairs, you’ll find 3 generously sized bedrooms and a family sized bathroom. The fully finished basement adds even more value, with a cozy rec room, full bath, fourth bedroom (currently being used as a storage room), utility room, and a cold storage room. Enjoy the expansive backyard oasis, complete with a large shed, an above-ground pool, concrete patio, and an additional lounging deck perfect for summer fun and relaxation. One more BONUS! There are Natural Gas lines running to the kitchen, laundry room and to the backyard. Ready for all your natural gas appliances! Nestled on a quiet street, this home is close to schools, parks, trails, shopping, restaurants, public transit, and just minutes to Highway 401 for commuters. Don’t miss the opportunity to own this move-in-ready gem in such a desirable area of Cambridge! (id:8999)
4 Bedroom
3 Bathroom
2,012 ft2

