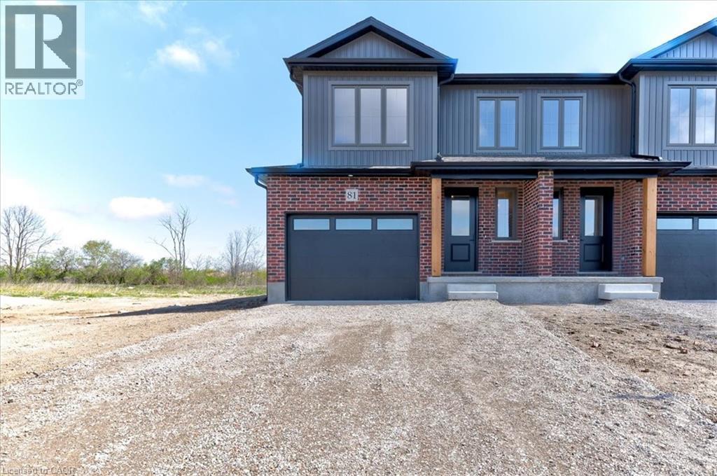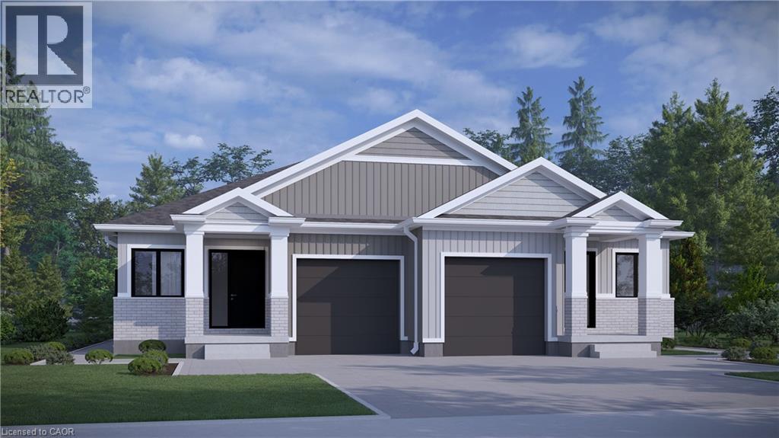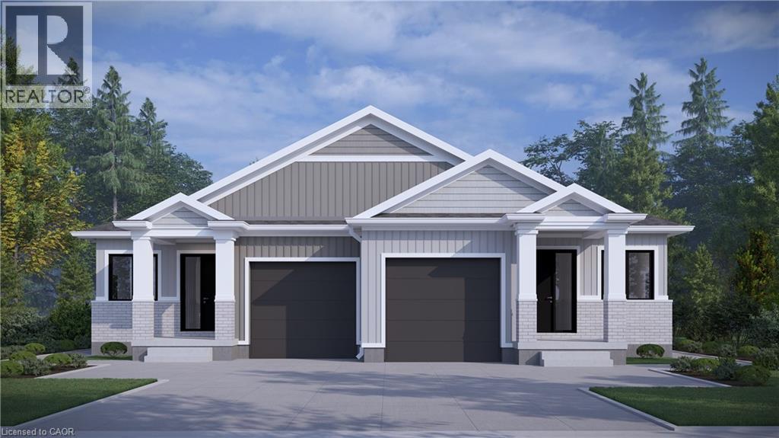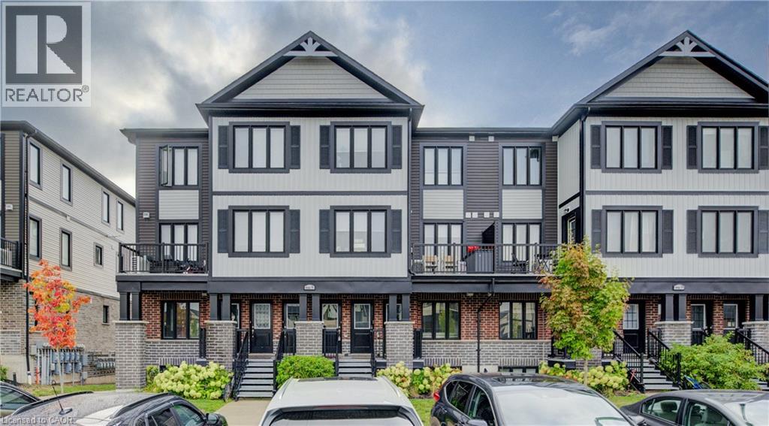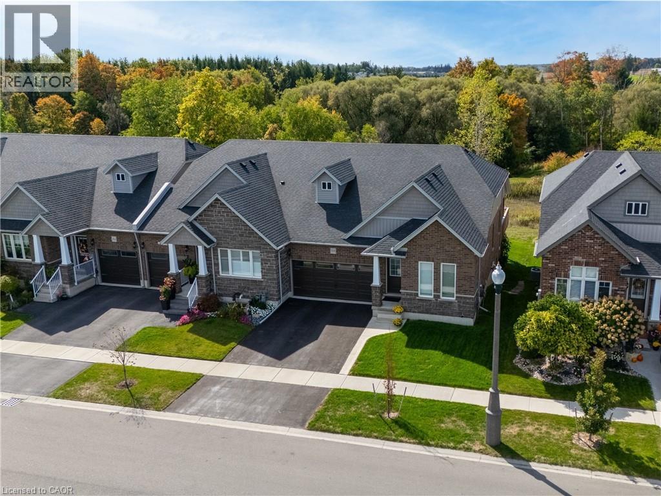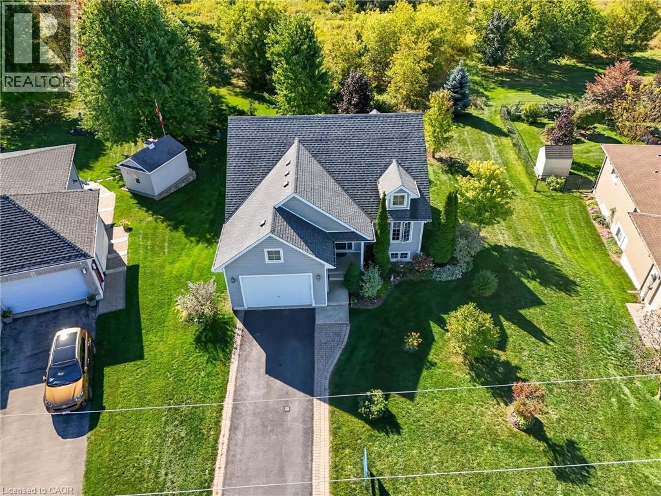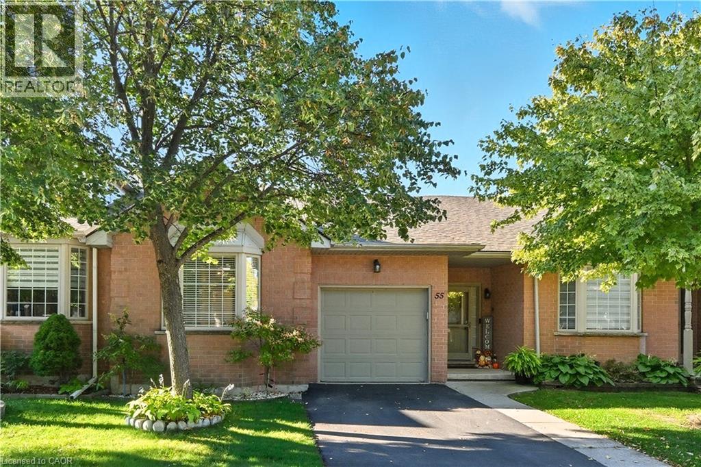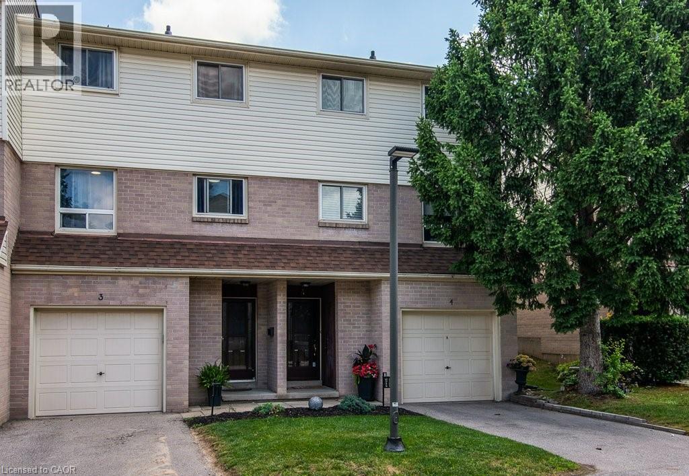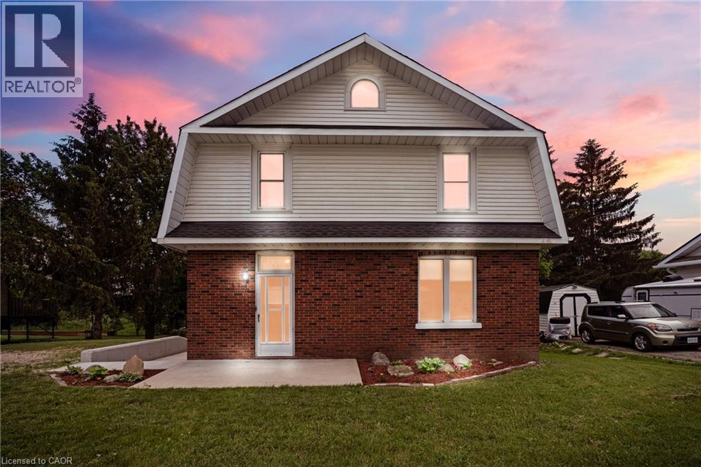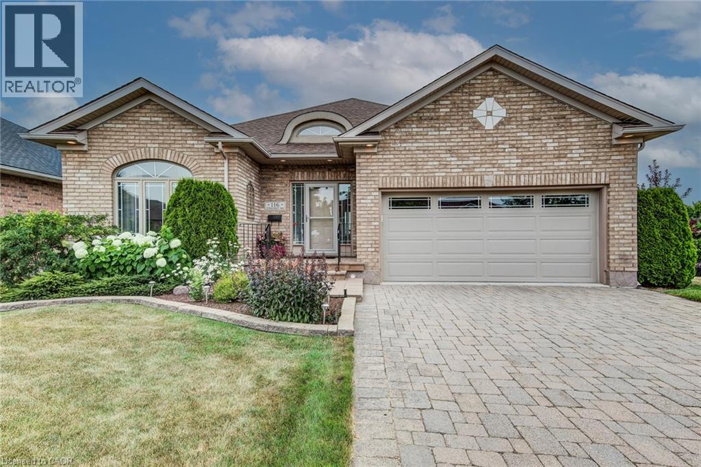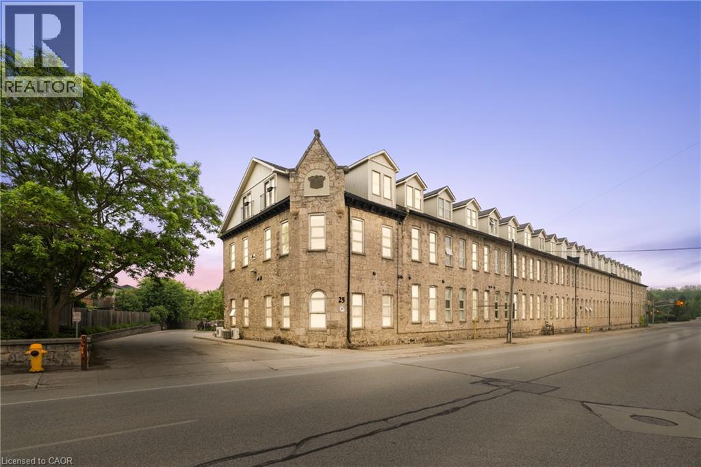81 Kenton Street
Mitchell, Ontario
Exceptional value on Premium lot! Welcome to “The Witmer!” Available for immediate occupancy, these classic country semi detached homes offer style, versatility, capacity, and sit on a building lot more than 210’ deep. They offer 1926 square feet of finished space above grade and two stairwells to the basement, one directly from outside. The combination of 9’ main floor ceilings and large windows makes for a bright open space. A beautiful two-tone quality-built kitchen with center island and soft close mechanism sits adjacent to the dining room. The great room occupies the entire back width of the home with coffered ceiling details, and shiplap fireplace feature. LVP flooring spans the entire main level with quartz countertops throughout. The second level offers three spacious bedrooms, laundry, main bathroom with double vanity, and primary bedroom ensuite with double vanity and glass shower. ZONING PERMITS DUPLEXING and the basement design incorporates an efficiently placed mechanical room, bathroom and kitchen rough ins, taking into consideration the potential of a future apartment with a separate entry from the side of the unit. The bonus is they come fully equipped with appliances; 4 STAINLESS STEEL KITCHEN APPLIANCES AND STACKABLE WASHER DRYER already installed. Surrounding the North Thames River, with a historic downtown, rich in heritage, architecture and amenities, and an 18 hole golf course. It’s no wonder so many families have chosen to live in Mitchell; make it your home! (id:8999)
119 Kenton Street
Mitchell, Ontario
TO BE BUILT! Amazing value in these bungalow semi detached homes on 150 deep, WALKOUT LOTS offering lots of options. Welcome to The Theo, a beautiful combination of decorative siding and brick, finishes the craftsman façade with the balance of the exterior cladded in all brick, giving you excellent wind resistance and durability. Offering over 1350 sq ft of elegant, finished space, the layout comfortably accommodates two bedrooms and two bathrooms along with the kitchen, dinning room, and living room beautifully illuminated by a 10 x 8 three panel glass assembly overlooking the backyard; LVP flooring spans the entire home. The 9 ceilings bump up to 10 in the family room and kitchen with tray accents and pot lighting. The kitchen offers soft close cabinet doors and drawers, an 8 wide centre island with quartz countertop overhang and walk in pantry. Separating the open space from the primary suite is the conveniently located laundry, sitting central to the home. The generously sized primary bedroom is over 15 wide by over 11 deep. It also features a walk-in closet with a 4 piece ensuite; double vanity and oversized glass shower. A 4-piece main bathroom and second bedroom complete the main floor space. The foyer sits adjacent to an open to below staircase along with the option of a private side door entry, to be very useful in the case of future basement apartment. Customize the colours and finishes to your liking; take advantage today! This is an excellent retirement option to move to a beautiful countryside bungalow! (id:8999)
121 Kenton Street
Mitchell, Ontario
TO BE BUILT! Amazing value in these bungalow semi detached homes on 150 deep, WALKOUT LOTS offering lots of options. Welcome to The Theo, a beautiful combination of decorative siding and brick, finishes the craftsman façade with the balance of the exterior cladded in all brick, giving you excellent wind resistance and durability. Offering over 1350 sq ft of elegant, finished space, the layout comfortably accommodates two bedrooms and two bathrooms along with the kitchen, dinning room, and living room beautifully illuminated by a 10 x 8 three panel glass assembly overlooking the backyard; LVP flooring spans the entire home. The 9 ceilings bump up to 10 in the family room and kitchen with tray accents and pot lighting. The kitchen offers soft close cabinet doors and drawers, an 8 wide centre island with quartz countertop overhang and walk in pantry. Separating the open space from the primary suite is the conveniently located laundry, sitting central to the home. The generously sized primary bedroom is over 15 wide by over 11 deep. It also features a walk-in closet with a 4 piece ensuite; double vanity and oversized glass shower. A 4-piece main bathroom and second bedroom complete the main floor space. The foyer sits adjacent to an open to below staircase along with the option of a private side door entry, to be very useful in the case of future basement apartment. Customize the colours and finishes to your liking; take advantage today! This is an excellent retirement option to move to a beautiful countryside bungalow! (id:8999)
160 Rochefort Street Unit# A4
Kitchener, Ontario
Welcome to Unit A4 at 160 Rochefort Street! This beautifully maintained two-bedroom plus den, 1.5-bathroom townhome offers a bright open-concept living room and kitchen, a separate dining area with walkout to a private balcony, and a main level complete with a two-piece bathroom, pantry, and laundry. Upstairs features two Great sized bedrooms, a versatile den or home office and a full bathroom. Enjoy the convenience of one dedicated parking space right in front of the building plus ample visitor parking, and benefit from the efficiency of an Energy Star rated home. Located in a family-friendly neighbourhood with easy access to Highway 401 and Highways 7 & 8, this property is perfect for first-time buyers, downsizers, or investors seeking a low-maintenance home in a prime location. (id:8999)
308 Fairway Road
Woodstock, Ontario
FABULOUS END UNIT BUNGALOW STYLE TOWNHOUSE with a FULL WALk-OUT BASEMENT, BACKING ONTO GREEN SPACE AND GOLF COURSE IN THE SALLY CREEK ADULT / ACTIVE LIFESTYLE COMMUNITY where you will enjoy loads of amenities at your fingertips, including a Community Centre for socializing with members and family gatherings! THIS FREEHOLD Townhome ,with Brick and Stone Exterior , features OVER 1500 SQFT of FINISHED LIVING SPACE ,2 BEDROOMS, 2 FULL BATHROOMS, a beautiful Kitchen including GRANITE COUNTERTOPS with convenient Breakfast Island,Pantry, plenty of cabinet Storage and Stainless Steel Appliances , that opens into the Dining area and Living areas with Hardwood floors that give you access through your Garden Door to a Large ,raised Deck where you can enjoy ENDLESS BEAUTIFUL SUNSET VIEWS , overlooking colourful landscaping.Expansive windows, both upstairs and downstairs, provide ample Natural Lighting and beautiful views of the landscape.The Large Primary Bedroom Suite is very Exclusive, with with lots of Natural Lighting, 4PC ENSUITE and WALK IN CLOSET,there is a 2nd FULL BATH AND BEDROOM as well for your quests and the home is MOVE-IN READY and tastefully finished. Completing the main level is a convenient Mudroom/Laundryroom and Inside Access to a 2 CAR GARAGE .Lower Level has a Massive over 1400 SQF Unspoiled WALK OUT Baasement for your future plans and walkout to patio and lots of green space for your enjoyment.Beyond its picturesque location, this home boasts modern comforts with a High-efficiency Furnace and a NEW Air Conditioner, ensuring year-round comfort.Explore the scenic trails of Cowan Park, savor the delectable offerings at the renowned Brickhouse Brewpub, or engage in a host of activities at the vibrant community center. Whether it's socializing with neighbors, staying fit in the gym, or pursuing your favorite hobbies, there's something for everyone here.. Membership to Sally Creek Adult Rec Centre Included.THIS IS AN EXCEPTIONAL PROPERTY READY FOR YOU! (id:8999)
3 Barnett Street W
Listowel, Ontario
Welcome to 3 Barnett St W in Listowel. This beautifully maintained 3-bedroom (2+1), 2-bathroom bungalow offers the perfect blend of comfort, style, and location. Situated on a quiet crescent, this home backs directly onto greenspace, providing a peaceful backdrop and added privacy. The open-concept main floor features a bright and functional layout with a combined kitchen, living, and dining area, ideal for entertaining or everyday living. Enjoy morning coffee or evening sunsets on the elevated deck overlooking nature. The fully finished walkout basement includes a spacious rec room, an additional bedroom, full bathroom, and direct access to the backyard. Other highlights include Single-car garage, Driveway parking for 4 vehicles, Close to shopping, schools, and scenic walking trails. Don't miss this opportunity to own a turnkey home in a desirable location with nature at your back door. (id:8999)
55 Northern Breeze Street Unit# 33
Hamilton, Ontario
Discover your dream home in this serene community in Mount Hope. This charming residence features 2 spacious bedrooms and 2 full baths, perfect for comfortable living. Enjoy the convenience of a garage and the elegance of new plank flooring and new carpet flooring in both bedrooms. The bright eat-in kitchen, adorned with fresh paint and high ceilings, creates an inviting atmosphere for family gatherings. With ceramic floors adding a touch of sophistication, and a gas fireplace to keep you warm, this home is ready for you to move in and make it your own. The private backyard is an amazing area to unwind with views of the large pond and nature. Take full advantage of the Clubhouse which includes a Swimming pool, Hot tub, Tennis courts, Fitness room, Library, Party room and much more. Don't miss the opportunity to experience a rural feeling in an urban setting and peaceful living in a beautifully updated space. (id:8999)
634 Strasburg Road Unit# 3
Kitchener, Ontario
There is nothing to do, just move in and Enjoy carefree living in this Affordable 3-bedroom, 2-bath multi-level townhome offering great family living! This home is Perfect for first-time buyers or anyone ready to make the leap into homeownership. This Townhouse is bright and spacious ,well-kept and features an updated eat-in kitchen, updated bathrooms, modern flooring, and a spacious foyer with direct garage access. Enjoy the walkout from the living room to a private, fenced yard—ideal for entertaining. Recent updates include furnace and central air (2021). Over the range microwave (2025) water softener (2025) New Kitchen in 2021, flooring in 2023 , duct cleaning in 2024 .Located in a family-friendly neighborhood , within walking distance to McLennan Park, Block Line LRT, St. Mary’s High School, groceries, and a new playground (2023). Low-maintenance condo living . Condo fees includes water, roof, windows, doors, and all exterior maintenance, insurance, snow removal. Just move in and enjoy! (id:8999)
200 Elora Street S
Harriston, Ontario
Step into this warm and inviting 4-bedroom, 1.5-bath, 2-storey home in the heart of Harriston, where timeless charm meets modern comfort. Imagine summer evenings entertaining friends on the spacious 82x132 lot, kids playing in the yard, or sipping your morning coffee on the new concrete patio. Inside, the home has been tastefully updated with a full interior repaint, brand new roof and eavestroughs, and beautifully renovated bathrooms - all done in 2023, so you can move right in with peace of mind. Located close to schools, the hospital, scenic walking trails, and all of Harristons local amenities, everything you need is just minutes away. Harriston is a welcoming small town with a strong sense of community, great local shops, and events year-round, perfect for families and anyone looking for a quieter lifestyle. Plus, you're only an hour from Waterloo, Kitchener, and Guelph, making commuting easy. Whether you're a first-time buyer or growing your family, this home offers space, comfort, and a place to truly call your own. (id:8999)
116 Stonecroft Way
New Hamburg, Ontario
Discover the allure of 116 Stonecroft Way, a beautifully appointed brick bungalow in Stonecroft, New Hamburg's esteemed adult lifestyle community. This home offers the best of both worlds: exceptional privacy on a large, mature lot, combined with immediate access to the community's impressive amenities. Step inside to an inviting open-concept living and dining area, adorned with gleaming hardwood floors. The main level provides convenience with 2 bedrooms and a versatile den. The kitchen, open to the dinette and partially to the living area, features a walk-out to a spacious covered deck with gas BBQ line, ideal for outdoor enjoyment. The finished lower level significantly expands your living space, boasting a generous rec room with a gas fireplace and a 3-piece bath, complete with a walk-out to a lower-level patio. There's also abundant unfinished space, perfect for an additional bedroom or hobby area. This home comes loaded with upgrades, including vaulted ceilings, large bright windows, pot lights, crown moldings, updated insulation, and newer mechanicals and quality roof. As part of this private condominium community, you'll be steps away from the 18,000 sq. ft. recreation centre, offering an indoor pool, fitness room, tennis courts, and 5 km of walking trails. Enjoy quick access to KW, the 401, Stratford, and all major amenities, health care facilities and Theatre and cultural offerings of the area. This exceptional property truly has it all! (id:8999)
25 Concession Street Unit# 215
Cambridge, Ontario
Discover unparalleled luxury in this stunning penthouse loft, offering a rare combination of soaring two-storey ceilings and oversized windows that flood the space with natural sunlight while capturing breathtaking river views. Authentic original wood beams and striking stone walls evoke a sophisticated NYC vibe, infusing the home with timeless elegance and character. Designed for grand living and effortless entertaining, the expansive open-concept layout easily accommodates a full living room set andfull-sized dining table with sideboard - no compromise on space here. The fully renovated chef’s kitchen is a showstopper, featuring quartz countertops, seating for six at the impressive breakfast bar, abundant custom cabinetry, and a walk-in pantry providing exceptional storage.Step outside to the Grand River, where you can enjoy serene walks along the water’s edge or simply unwind by the riverbanks—an incredible extension of your living space.Upstairs, retreat to a lavish two-room primary suite complete with a cozy sitting area, walk-in closet, and serene river vistas. A spacious second bedroom and a versatile den—ideal for a stylish home office—complete the upper level. Enjoy the exceptional convenience of two side-by-side parking spaces, a rare luxury, although you may never need your car in this vibrant, walkable community. Don’t miss this unique opportunity to own an authentic loft that masterfully blends historic charm with modern sophistication—and exclusive riverfront living. (id:8999)
2362 New Street Unit# 8
Burlington, Ontario
This stunning 3-bedroom, 3.5-bathroom, 3-storey townhome is ideally located just a short walk to downtown, the lake, scenic bike paths, and an abundance of parks and recreational amenities. Inside, you’ll find an inviting blend of style and function with elegant finishes throughout, including a second-floor living area designed for both everyday living and entertaining with a custom fireplace, built-in cabinetry, window shutters, and a convenient 2-piece powder room. The chef-inspired kitchen is a true highlight, featuring a large island with seating, premium stainless steel appliances, under-cabinet lighting, and a spacious dining area with built-in storage, plus direct access to a private sun-filled patio with retractable awning. Each bedroom offers the convenience of its own ensuite, with two bedrooms and laundry on the third floor and a versatile bedroom or office space on the main level. The unfinished basement includes custom wood shelving for additional storage or a potential recreation room, while the rare 2-car garage with interior access and private driveway provide ample parking. Only six years old and meticulously maintained, this home delivers low-maintenance luxury living in a quiet, welcoming community that perfectly blends indoor comfort with an active outdoor lifestyle. (id:8999)

