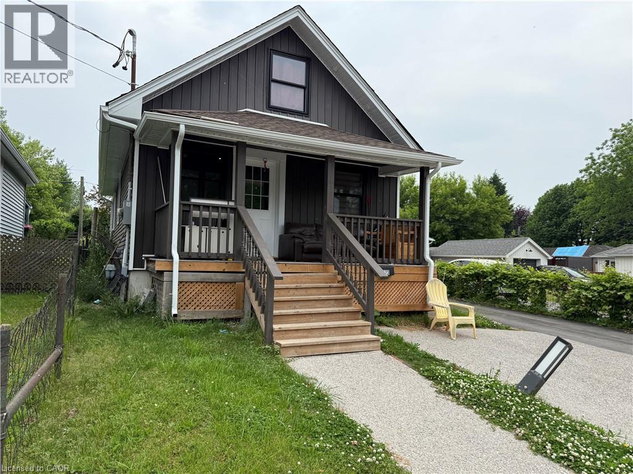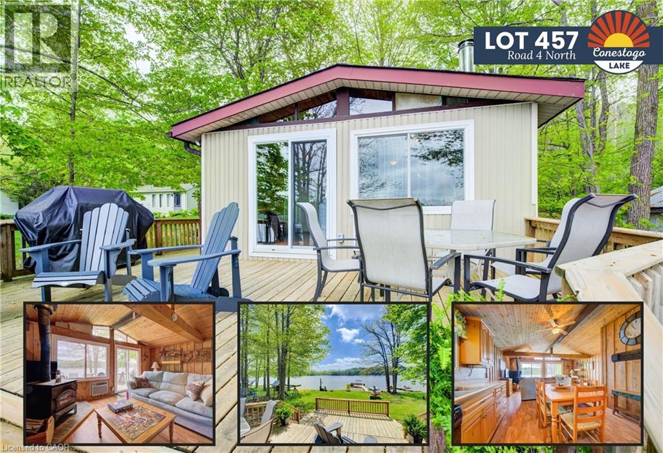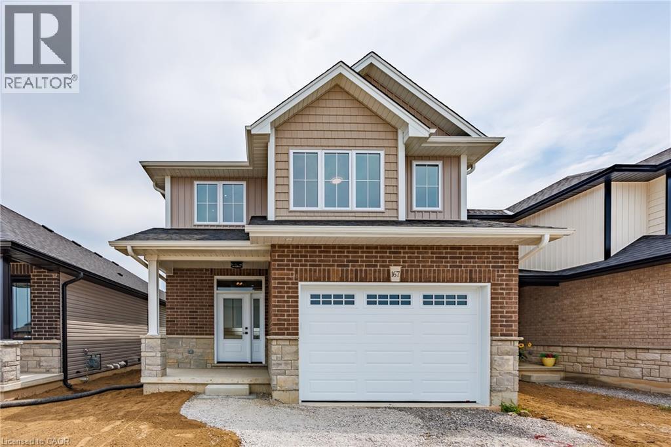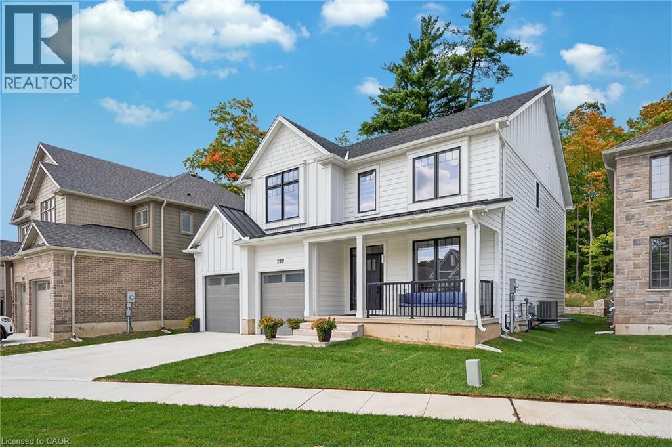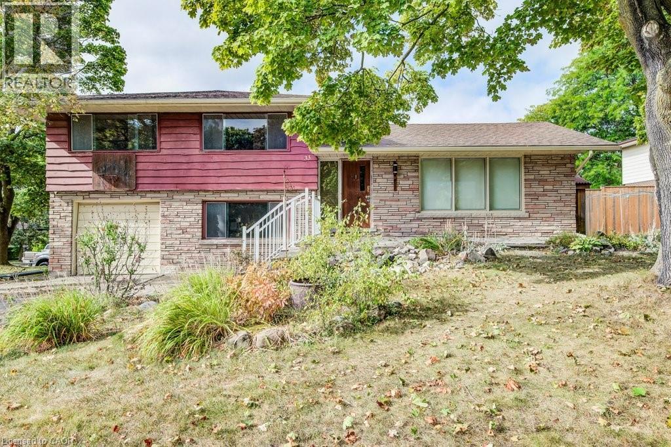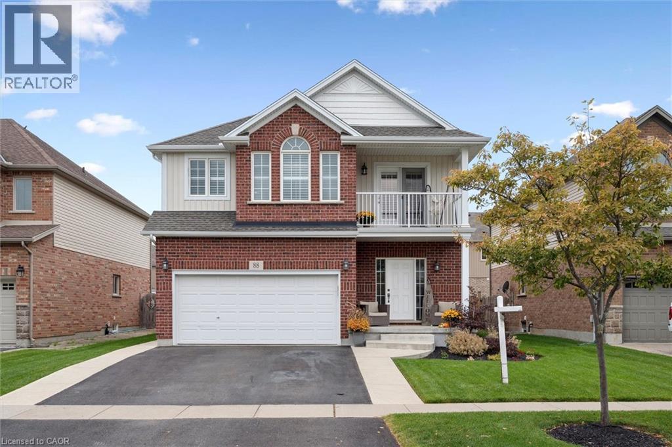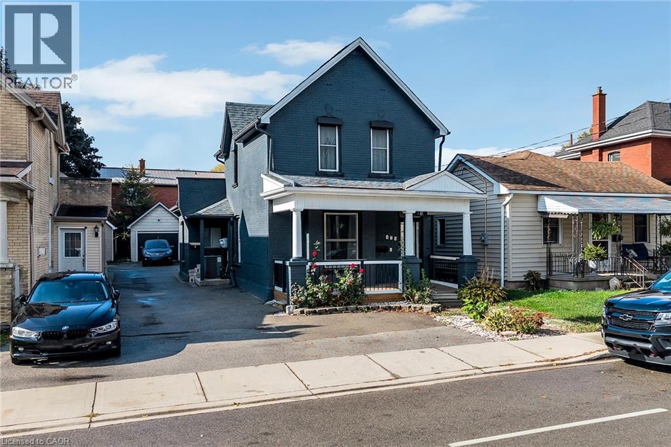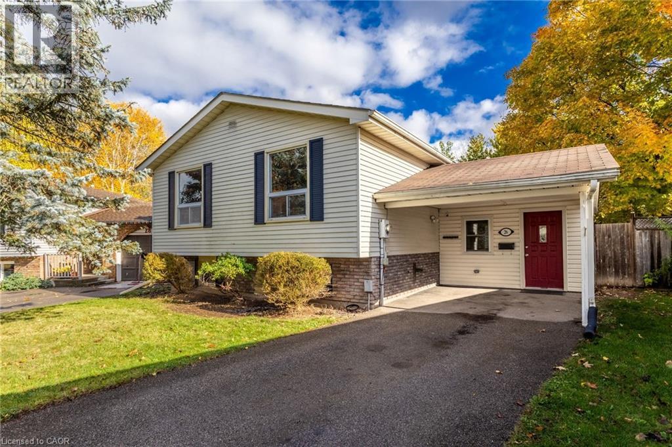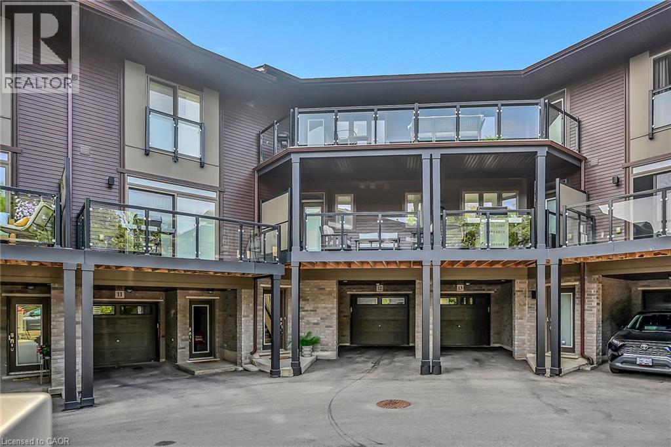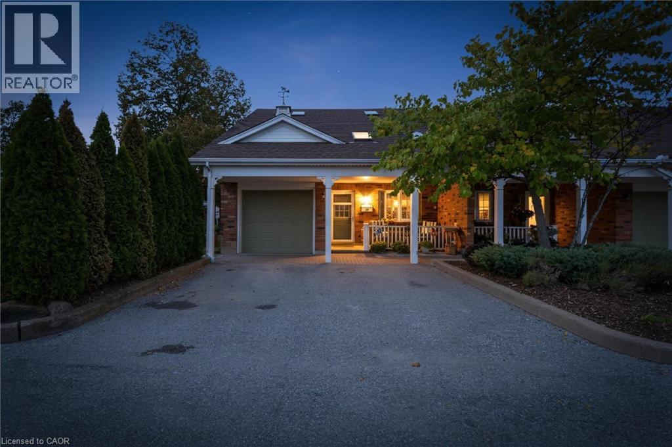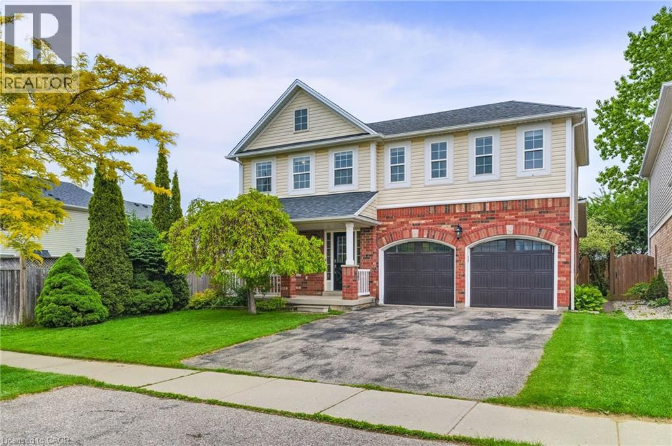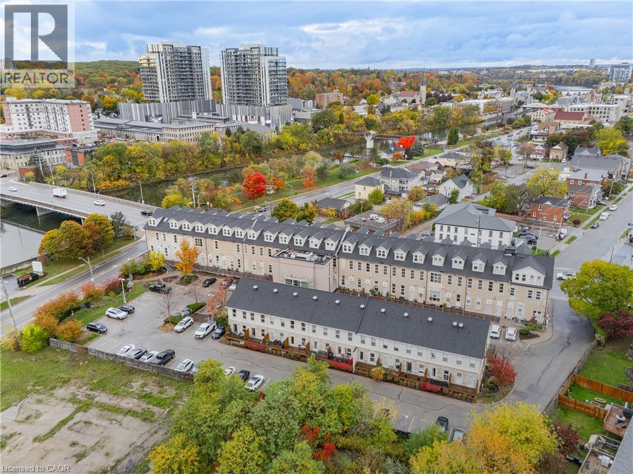4123 Hickson Avenue
Niagara Falls, Ontario
Good opportunity for Investor or End-user!!! Detached Multi Family Home that is Fully Renovated, affordable price!!! Detached Garage and tool shed with 6+ Parking Spaces, Located off Niagara River Parkway & Near Downtown Niagara Falls. MAIN FLOOR: Two bedrooms, open concept living with kitchen and full washroom. SECOND FLOOR: one bed room with kitchen and full washroom. Lots of windows providing great natural light. LOWER LEVEL: Newly Finished Apartment with Separate Entrance, Same Modern Finishes, Open Concept Design, 2 Bedroom, 4 Pc Bath, Wood Flooring, Separate laundry. Close to all amenities. New Park, Schools, shops, restaurants, downtown. All units Leased with Great tenants and Positive Cashflow!! Tenant can be vacant over short notice!! Ideal for investor or live in one unit while Tenants pay your mortgage!!! Great Income Potential!!! (id:8999)
457 Road 4 N
Conestogo Lake, Ontario
Brand new $20,000 floating dock on wheels, 2-tiered deck, a gentle sloping yard and detached garage for storage. Start planning next summer with this charming, turn-key. waterfront cottage. Soak up the morning sunshine with your coffee on the 2-tiered deck and enjoy the peace and privacy of the wooded area that the cottage backs onto. Enjoy nature in every direction. Inside, the inviting board and batten pine interior, rustic wood stove, and wide east-facing windows frame stunning water views and fill the space with warm, natural light. The cottage’s unique back-split layout offers separation and privacy. With 3 bedrooms, 1 on the main level and 2 just a few steps up, there’s plenty of space for family and guests. Spend raining days indoors playing board games around the kitchen table while you watch the trees sway outside on your beautifully treed lot. When the sun's shining, head outside for endless summer fun. Launch your boat with ease, zip line into the lake, leap off the dock, or gather around the fire pit for marshmallows and ghost stories under the stars. A detached garage adds extra storage for all your toys and tools. Conestogo Lake is your playground, offering everything from sailing and waterskiing to canoeing and fishing on its scenic Y-shaped reservoir that stretches 6km in both directions. A short drive away, you’ll find all the small-town charm and big-time bites in Drayton, Elmira, Listowel, and Dorking. Try delicious home cooked meals at Your Neighbourhood Table Bakery & Restaurant, or the legendary treats at the Dorking General Store, and don't forget to try the pizza at Family Time Pizza in Drayton. (id:8999)
Lot 96-2 Pike Creek Drive
Cayuga, Ontario
Beautifully presented, Custom Built “Keesmaat” home in Cayuga’s prestigious, family orientated “High Valley Estates” subdivision. Great curb appeal with stone, brick & sided exterior, attached 1.5 car garage. New “Richard” model offering 2033 sq ft of gorgeous living space highlighted by custom “Vanderschaaf” cabinetry with quartz countertops, bright living room, formal dining area, 9 ft ceilings throughout, premium flooring, welcoming foyer, 2 pc MF bathroom & desired MF laundry. The upper level includes primary 4 pc bathroom, loft area, 4 spacious bedrooms featuring primary suite complete with chic ensuite with tile shower, & large walk in closet. The unfinished basement allows the Ideal 2 family home/in law suite opportunity with additional dwelling unit in the basement or to add to overall living space with rec room, roughed in bathroom & fully studded walls. The building process is turnkey with our in house professional designer to walk you through every step along the way. Conveniently located close to all Cayuga amenities, restaurants, schools, parks, the “Grand Vista” walking trail & Grand River waterfront park & boat ramp. Easy commute to Hamilton, Niagara, 403, QEW, & GTA. Make your appointment today to view quality workmanship in our Cayuga Sales Office & Model Home – multiple plans to choose from including Bungalows. Cayuga Living at its Finest! (id:8999)
209 Jeffrey Place
Kitchener, Ontario
Welcome to 209 Jeffrey – a remarkable residence, Introducing “The Oxford” Model with thoughtful design at every turn. Perfectly situated in a desirable neighborhood, this stunning home is constructed with premium Hardie-Board exterior material rests on a spacious ravine lot, creating the ideal setting for family living. Step inside & you’re greeted by soaring 9’ ceilings, wide-plank Hardwood floors & a beautiful oak staircase that set the stage for the home’s refined interior. Natural light flows effortlessly throughout, enhancing the open & airy feel of each room. At the heart of the home lies the kitchen, equipped with soft-close cabinetry, a large island, extended cabinets & a walk-in pantry. Designed with style & practicality in mind, it seamlessly connects to the dining area, where upgraded features add a touch of luxury to every meal. The separate family room & living room provide versatile spaces for gathering, while the upgraded powder room & custom-built mudroom cabinetry deliver both elegance & convenience. The upper level is equally impressive, featuring a thoughtfully designed layout with 4 spacious bedrooms. The primary suite is a true retreat, offering a large walk-in closet & a spa-inspired 5pc ensuite with premium finishes. Each additional bedroom includes its own walk-in closet, with shared 4pc full bath ensuring comfort. Huge hallway space, 2 linen closets & an upstairs laundry room is cherry on the cake. Outdoors is beyond words, the ravine lot sets this property apart with no rear neighbours, serene backdrop & an expansive yard ideal for creating your dream outdoor retreat. Additional highlights include a hard-surface driveway & nearby green space. Set in a quiet, family-friendly crescent with easy access to the Expressway, McLennan Park, trails, schools, shopping & all essential amenities, this home combines luxury with convenience. Fantastic opportunity: sellers are motivated to sell, presenting great value, Schedule your private showing today. (id:8999)
33 Evergreen Crescent
Kitchener, Ontario
Opportunity knocks on this beautiful, established street! This spacious family home offers three bedrooms upstairs and one on the main floor, with an attached garage and plenty of potential. Nestled on a quiet, family-friendly cul-de-sac surrounded by pride of ownership, this fixer-upper is hitting the market for the first time. Located in a great school district and close to all amenities, it’s a perfect opportunity for first-time buyers to get into the market and make this home their own. (id:8999)
88 Hunsberger Drive
Baden, Ontario
Welcome Home to 88 Hunsberger Drive! Step into this beautifully maintained, ENERGY STAR, 3-bedroom, 3-bathroom family home in the sought-after community of Baden. Thoughtfully designed for everyday comfort and style, this property blends modern upgrades with a warm, family-friendly layout. From the inviting front porch, you’re welcomed into a light-filled foyer featuring ceramic tile floors, dark-stained doors, and garage access with built-in storage and seating for both form and function. The main-floor laundry is conveniently located off this area, creating a contained drop zone that keeps outdoor dirt from spreading throughout the home, ideal for active families and four-season living. The open-concept main floor showcases high-grade laminate in the living room and ceramic tile in the kitchen and dining area, offering both beauty and practicality. The kitchen is the true heart of the home, complete with abundant cabinetry, a breakfast bar, and a sunlit dining area that walks out to your private, fully fenced backyard. Enjoy outdoor living on the deck (built in 2018 and freshly stained in 2025), surrounded by space for family gatherings and summer barbecues. Upstairs, a spacious family room with French doors to a private patio offers a cozy place to unwind or enjoy the evening breeze. The primary suite serves as your personal retreat, featuring double entry doors, a walk-in closet, and a luxurious 4-piece ensuite, which includes a soaker tub. Two additional bedrooms share a bright four-piece main bath. The lower level is fully insulated with a 3-piece rough-in, awaiting your finishing touches. Notable updates and features include: • Fridge (2024) • Dishwasher (2025) • Stove (2023) • Microwave (2023) • Driveway & Concrete (2020, sealed annually) • Shed (2017) • Upper flooring (2020) • Working irrigation system • Alarm system. Meticulously cared for, this former model home is truly move-in ready, waiting for you and your family to make it your own. (id:8999)
174 William Street
Brantford, Ontario
Stunning Legal Duplex in Brantford's Victorian District is the perfect fit for first-time homebuyers looking for a reliable mortgage helper. This charming duplex offers a spacious 3 bed, 1.5 bath main residence and a legal, self contained 1 bed, 1bath (tenant occupied) rear unit. The main residence features 10' ceilings, Porcelain tiles, new powder room (Oct 2025), main floor laundry, kitchen, living and dining . Upstairs offers 3 spacious bedrooms, and a 4-pc bath. The rear unit is a bright, oversized flat with separate laundry, covered patio and gardens for perfect relaxation. Enjoy a right-of-way driveway, detached garage, and a fully fenced yard . This home is designed for flexible living and financial freedom. The entire building boasts a brand new roof (September 2025), ensuring lower maintenance living and peace of mind: professionally done exterior painting, resulting in a fresh and modern finish. Don't miss this smart, move-in ready investment in your future. (id:8999)
26 October Place
Brantford, Ontario
Welcome home to 26 OctoberPlace. Make your way down the tree lined street to the court surrounded by mature trees. Enjoy the pie shaped lot boasting plenty of room for relaxation, entertaining, family fun and gardening. This 4 bedroom 2 bath home is located a short distance from neighbourhood parks and excellent schools. This location is excellent for commuting only 7 min to the 403, and 5 min to the Lynden Park Mall, banking, restaurants and grocery stores. This family home won’t last long. Book your showing today! (id:8999)
23 Echovalley Drive Unit# 12
Stoney Creek, Ontario
Bright, Spacious & Stylish Condo-Townhome in the Heart of Valley Park. Discover over 1,800 sq. ft. of beautifully maintained, low-maintenance living in one of Stoney Creek Mountain’s most desirable communities. This contemporary two-level condo-townhome offers modern finishes, functional design, and unbeatable convenience—perfect for families, professionals, and nature lovers alike. Enjoy a 1.5-car garage with direct entry into a versatile bonus room—ideal as a home office, gym, or hobby space—featuring a large window for plenty of natural light. Upstairs, the open-concept layout showcases engineered hardwood flooring, large sun-filled windows, and fresh paint throughout. The stylish kitchen features a new tiled backsplash, while the dining area is enhanced by a modern chandelier for an elegant touch. A brick accent wall in the primary bedroom adds warmth and character. Walk-out access from both the living room and primary suite leads to a spacious glass balcony, perfect for your morning coffee or evening unwind. Ample storage includes a full pantry, linen closet, under-stair storage, and generous bedroom closets. Just 3 km to Red Hill Valley Pkwy & Lincoln Alexander Pkwy. 5-min walk to Valley Park Rec Centre (library, rink, pool, pickleball). 10-min walk to Heritage Green Sports Park (dog park, splash pad, fields). 1 km to Felker’s Falls and nearby escarpment trails (Albion Falls, Devil’s Punchbowl). Steps to pharmacies, grocery stores, and everyday amenities Experience the perfect balance of comfort, convenience, and outdoor lifestyle—your next chapter starts here on Stoney Creek Mountain. (id:8999)
4112 Boysenberry Court
Vineland, Ontario
Private end unit! Welcome to 4112 Boysenberry in the heart of Heritage Village. This well laid out bungaloft is private and peaceful and the addition of a new deck let's you enjoy the backyard under a power awning. The spacious kitchen opens onto the living and dining space that is made extra cozy with a gas fireplace. Main floor laundry is a bonus, as well as the large loft space that works well as bedroom space for grandchildren, a home office or for your out of town guests. This home offers an unspoiled basement with plenty of space for hobbies, storage, or whatever you can envision. A well managed condo corp takes care of everything outside. Enjoy your next stage and experience all this wonderful home was made for. Come see it for yourself. (id:8999)
5 Mavin Street
Brantford, Ontario
Welcome to this well-maintained 3+1 bedroom home nestled in one of Brantford’s most desirable neighbourhoods! Featuring updated flooring throughout and a spacious layout, this home provides comfort and functionality for families of all sizes. The beautifully landscaped backyard boasts a large deck with outdoor bar potential—perfect for entertaining. Enjoy the convenience of a double car garage and plenty of living space. Located close to parks, schools, shopping, and with easy access to highways, this move-in-ready gem blends lifestyle and location seamlessly. Don’t miss your opportunity to own this charming home! (id:8999)
25 Concession Street Unit# 201
Cambridge, Ontario
This Stunning One of a Kind Corner Penthouse Loft is one of the larger Lofts in the Waterloo area and is located at the edge of the Grand River & offers Soaring 2 Story Ceilings with Oversized Windows That Flood The Home With Natural Sunlight. Original Wood Beams ,Gorgeous Stone Walls Give A New York City Vibe To this fabulous space, wood floors on main level with in floor heating, upgraded Kitchen offers Quartz Countertops, ss appliances, tile backsplash under vallance lighting & Seating For 4 At The Breakfast Bar, dining room offers custom cabinets with pantry quartz countertop & b/I wine fridge, cozy gas fireplace in Living room, Upstairs You Find A Large 2-Room Primary Suite With A Sitting Area, vaulted ceiling & custom Closet, 3 piece ensuite bath with quartz counters & large glass shower, both upper level bathrooms have heated towel racks, Spacious 2nd Bedroom, Den Area That Works Great As A Home Office. Explore downtown's delights from artisanal coffee shops to chic boutiques, restaurants shopping & cultural experiences at Gaslight District. Live music events are just steps away. Surrounded by scenic walking trails breathtaking views of the Grand River, this home invites you to enjoy luxury living at its finest & more! (id:8999)

