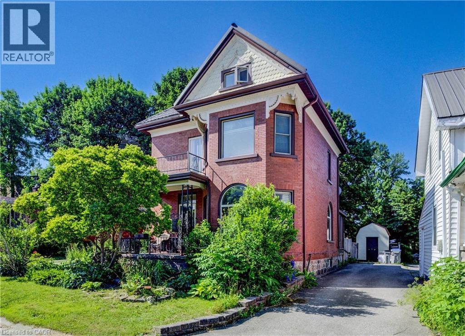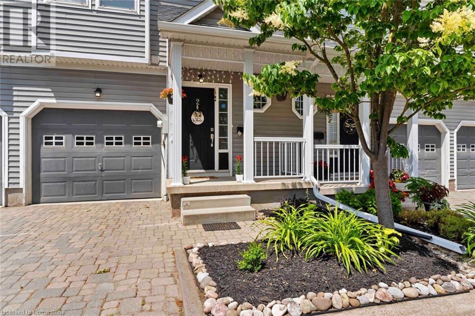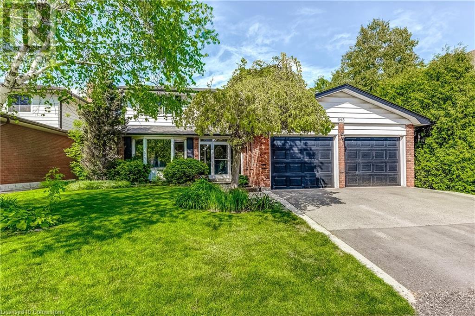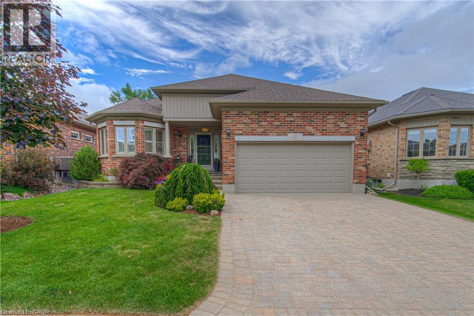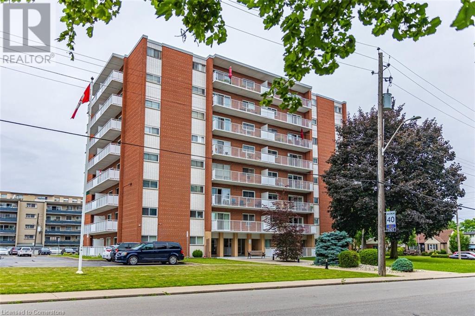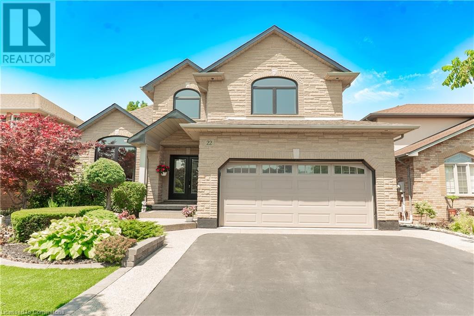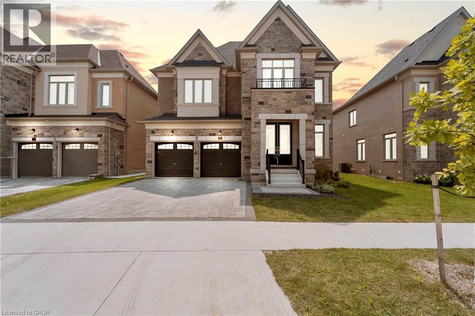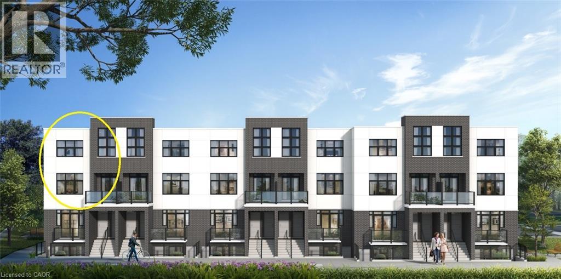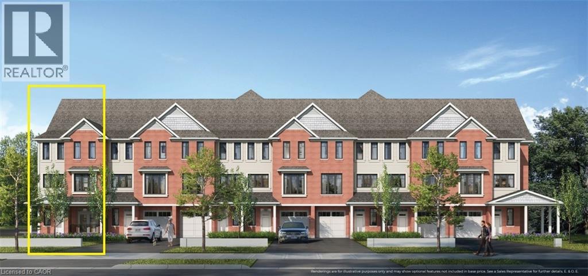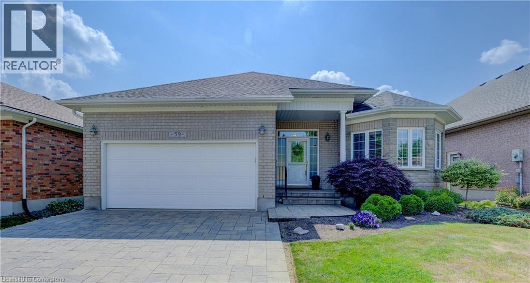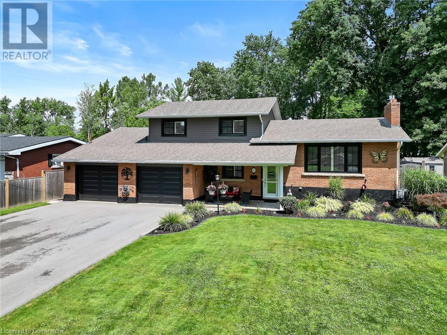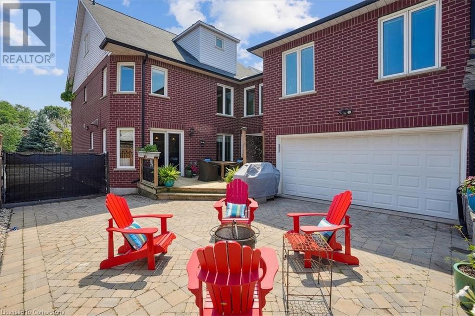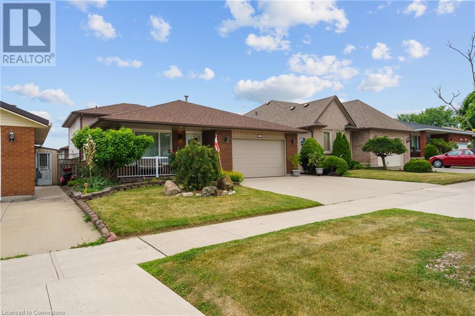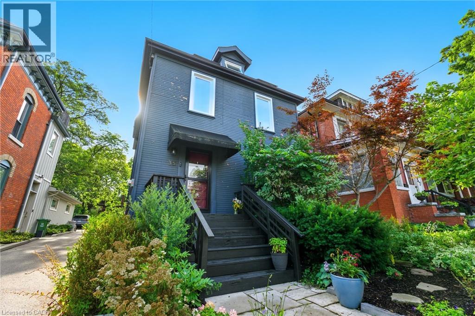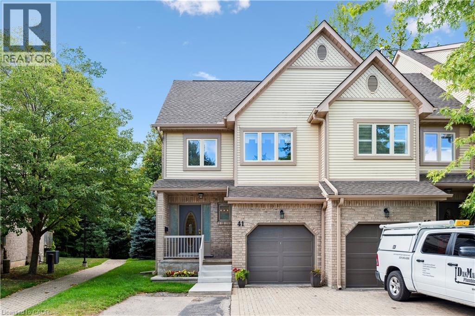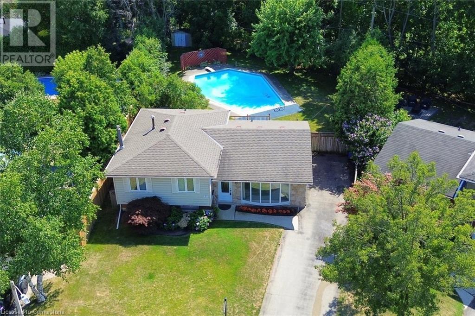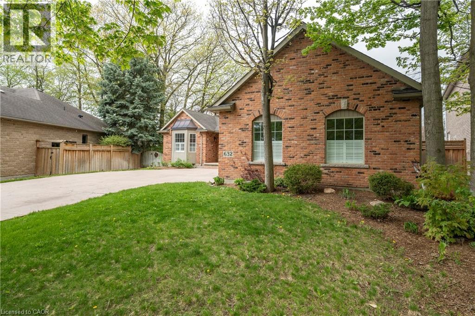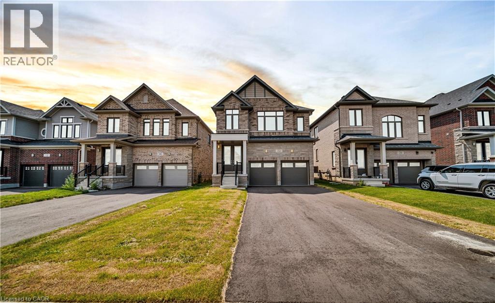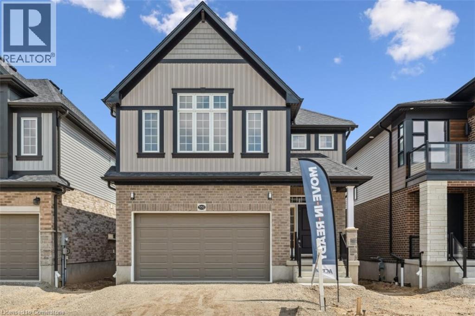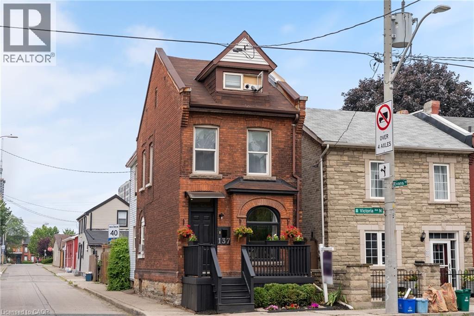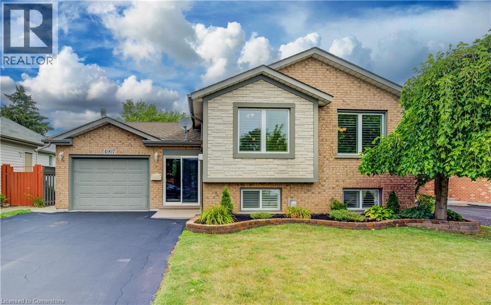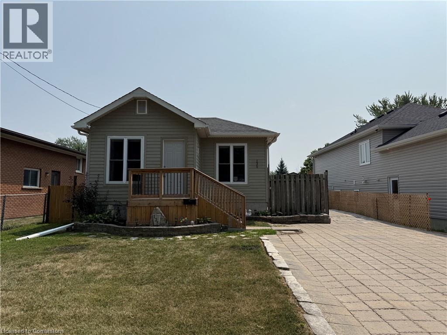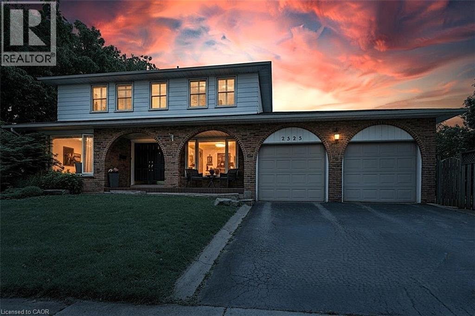5 King Street
Milverton, Ontario
Step into timeless charm with this beautifully maintained 2.5-storey freehold century home just steps from downtown Milverton. Offering 3 spacious bedrooms and 2 full bathrooms, this residence is a seamless blend of historic character and modern comfort. Inside, you'll be greeted by intricate original millwork, gleaming hardwood floors, and stunning stained glass windows that flood the home with natural light and warmth. Every corner tells a story—elegant yet inviting, rich in craftsmanship and detail. Upstairs offers three generous bedrooms, while the finished loft space on the upper half-storey is perfect for a cozy retreat, office, or studio. The two full bathrooms and quality finishes throughout ensure comfort without compromising the home's heritage charm. But the real magic awaits out back—lush greenery, winding pathways, and natural landscaping create a peaceful escape that feels like something out of a fairytale. Whether you're enjoying your morning coffee or entertaining under the stars, the backyard is truly a private oasis. This is more than a home—it’s a place to slow down, breathe deep, and enjoy the beauty in every detail. Book your showing today and fall in love with the heart and soul of this unique property. (id:8999)
9 Lakeshore Road Unit# 2
St. Catharines, Ontario
Bright & Spacious 3-Bedroom Condo in Prime North End Location! Just minutes from Port Dalhousie, this beautifully maintained 3-bedroom, 2-bathroom condo offers approximately 1,400 sq ft of updated living space in one of St. Catharines most desirable communities. The main floor features a bright eat-in kitchen with walkout to a private fenced yard and deck perfect for outdoor enjoyment. An attached garage with inside entry and a 2-piece powder room add to the convenience. Recent updates include a newer furnace and central air conditioning, providing year-round comfort, and freshened landscaping completed this spring, adding great curb appeal. Upstairs you'll find bedroom level laundry, 3 generously sized bedrooms, including an oversized primary suite with 2 spacious closets, 5pc ensuite privilege with double sinks, a separate shower, soaker tub, and natural light from skylights. The lower level offers a large recreation area ready for your finishing touches. Each unit includes a charming covered front porch, interlock driveway, and access to ample visitor parking. Quiet and private complex in a walkable location close to grocery stores, shops, public transit, schools, and with easy access to the QEW. Rare opportunity to own in this well-managed, highly sought-after north end complex, don't miss out! (id:8999)
645 Dynes Road
Burlington, Ontario
Spacious Family Home in the Heart of Dynes – 4 Bed, 3.5 Bath Welcome to your next chapter in one of Burlington’s most desirable neighbourhoods — Dynes. This beautifully maintained 4-bedroom, 3.5-bathroom two-storey home offers the perfect balance of comfort, space, and untapped potential. Step inside to find an inviting layout designed for family living and effortless entertaining. The bright, modern kitchen features elegant quartz countertops, stainless steel appliances, and ample prep space — ideal for hosting or daily meals with loved ones. Enjoy morning coffee or summer barbecues in your private, fully fenced backyard, perfect for kids, pets, and quiet moments alike. The main level offers open and functional living spaces, while upstairs you’ll find four generously sized bedrooms, including a spacious primary suite with a walk-in closet and a private 4-piece ensuite bathroom. With a 2-car garage plus a double-wide driveway, there’s plenty of room for parking and storage. The unfinished basement provides incredible potential — whether you're dreaming of a home gym, office, in-law suite, or playroom, the possibilities are endless. Located just minutes from top-rated schools, parks, shopping, transit, and downtown Burlington, this home offers the convenience of city living with the feel of a family-friendly community. 4 Bedrooms | 3.5 Bathrooms. Quartz Kitchen Counters & Stainless Steel Appliances. Primary Bedroom with Ensuite & Walk-In Closet. 2-Car Garage + 2-Car Driveway. Private Backyard. Unfinished Basement – Ready for Your Vision. Prime Location in Dynes – Close to Everything Book your private showing today and imagine the lifestyle that awaits. (id:8999)
22 Orchard Way
New Hamburg, Ontario
Welcome to 22 Orchard Way — an upgraded and beautifully maintained enlarged Waterford model offering the perfect blend of comfort, privacy, and natural views. This home backs onto the Rec Centre with peaceful pond views and no rear yard neighbours. Enjoy morning coffee or evening relaxation in the stunning 3-season sunroom featuring pot lights, ceiling fan, and sun shade blinds. Inside, the open-concept layout is carpet-free with hardwood flooring and soaring ceilings. The chef’s kitchen boasts maple cabinetry, granite counters, pro-style range, skylights, and a peninsula with seating. The enlarged primary suite includes his & her walk-in closets, an ensuite with soaker tub, low-barrier shower, and double vanity. Additional highlights include a front guest bedroom with California shutters, a French-door den, main floor laundry with storage and garage access. The finished basement offers a 3rd bedroom with 3-piece ensuite, hobby room, and rec room. With a newer roof (2021), furnace and A/C (2018), HRV system, and central vac, this home is move in ready. Located steps away from the 18,000 sq. ft. recreation center featuring an indoor pool, fitness room, games/media rooms, library, party room, billiards, tennis courts, and scenic walking trails. Come live the lifestyle at Stonecroft! (id:8999)
8 Woodman Drive S Unit# 805
Hamilton, Ontario
Stop Renting, Start Owning: Your Dream Condo Awaits! Meticulously renovated, modern condo with breathtaking views, all for less than what you're currently paying in rent! This isn't a pipe dream; it's a reality waiting for you in this stunning Hamilton gem. Captivating open concept design, flooded with natural light. The heart of this condo is its custom kitchen, featuring, gleaming granite countertops on a spacious breakfast island, & a stylish ceramic backaplash. Cooking & entertaining will be a joy with the convenience of LED pot lights & a double sink. Luxury abounds with all-new 5/8ths flooring complemented by newer baseboards, trim, doors, & casements. Storage is no longer an issue with custom closets, including a generous 9-foot closet in the front entrance & an expansive his-and-hers (8-foot) closet in the master bedroom. The modern 4-piece bath boasts elegant ceramic tile, providing a spa-like experience. But the appeal doesn't stop there. Step out onto the 23' x 4' balcony & soak in the amazing panoramic views of Hamilton & the Bay. Enjoy your morning coffee or evening cocktails while taking in the stunning scenery. And convenience? You've got it! Just minutes to QEW, transit, shopping, specialty shops and grocery stores, premium parking spot right in front of the building (#130) makes coming and going a breeze. This condo is truly a rare find, especially considering the utilities & basic cable are included! Say goodbye to those surprise bills & hello to predictable monthly expenses. But here's the best part: the seller may consider a Vendor Take Back (VTB) mortgage with a minimum $100,000 down payment, making ownership even more accessible. For the right first-time buyer with an excellent credit score and job stability, this could be the perfect opportunity to finally enter the real estate market. Don't miss this opportunity! Stop throwing your money away on rent and invest in your future. (id:8999)
22 Tuscani Drive
Stoney Creek, Ontario
Welcome to 22 Tuscani Drive, Stoney Creek. This impressive custom-built 2-storey home offers 4+1 bedrooms and 3.5 bathrooms, ideally situated in a desirable, family-friendly neighbourhood. From the beautifully landscaped front lawn to the double driveway with elegant raised aggregate, pride of ownership is evident at every turn. Step inside to a grand foyer highlighted by a striking staircase. The open-concept living and dining area is filled with natural light from skylights and features a walkout to a private back deck — perfect for indoor-outdoor living. The spacious kitchen offers room for casual dining at the breakfast bar overlooking the cozy family room. A convenient 2-piece bath and main floor laundry with inside access to the garage enhance functionality for busy families. Upstairs, you’ll find a generous primary suite complete with a 4-piece ensuite and walk-in closet, along with three additional bedrooms and a full 4-piece bath. The finished basement is an entertainer’s dream, featuring an expansive family room ideal for games or movie nights, an extra bedroom or games room, a 3-piece bath, and a bonus room. The separate entrance from the garage to the basement provides excellent potential for an in-law suite. Enjoy summer evenings in your private backyard retreat, complete with a cozy deck — the perfect setting for relaxing or hosting movie nights under the stars. Close to the QEW, schools, shopping, and recreation. Don’t miss making this your home! (id:8999)
273 Forest Creek Drive
Kitchener, Ontario
Built in November 2021 by renowned Fernbrook Homes, this exceptional property blends luxury, function, and modern elegance. Situated on a premium 50-foot lot and still under Tarion warranty, it offers long-term value and peace of mind. Step inside to 10-ft ceilings on the main floor and 9-ft ceilings throughout the upper levels, all finished with sleek, contemporary touches that elevate the entire space. The layout is designed for both family living and entertaining, with separate living and family rooms, plus dedicated dining and breakfast areas. The gourmet kitchen is a chef’s dream, equipped with top-tier appliances, including a built-in cooktop, wall oven/microwave, custom hood fan, and upgraded countertops. The oversized island—complete with storage on all sides—serves as the heart of the home, while custom features like deep upper cabinets, an extended pantry, spice pull-outs, and a pull-out recycling center add both style and function. Upstairs, four spacious bedrooms, each large enough to accommodate a king-sized bed, provide plenty of room for relaxation. Three luxurious bathrooms, including a spa-like primary ensuite with glass shower and soaking tub, offer a serene retreat. The convenient upstairs laundry room makes everyday tasks easier. The expansive, look-out unfinished basement with larger windows and 9-ft ceilings is ready for your personal touch, with a 3-piece rough-in for a future bath. Whether you envision a media room, gym, or additional living space, the possibilities are endless. Located just minutes from JW Gerth Elementary School and scenic walking trails, this exceptional home offers the perfect combination of luxury, convenience, and modern design. Don't miss the opportunity to make this extraordinary property your own! (id:8999)
31 Mill Street Unit# 77
Kitchener, Ontario
VIVA–THE BRIGHTEST ADDITION TO DOWNTOWN KITCHENER. In this exclusive community located on Mill Street near downtown Kitchener, life at Viva offers residents the perfect blend of nature, neighbourhood & nightlife. Step outside your doors at Viva and hit the Iron Horse Trail. Walk, run, bike, and stroll through connections to parks and open spaces, on and off-road cycling routes, the iON LRT systems, downtown Kitchener and several neighbourhoods. Victoria Park is also just steps away, with scenic surroundings, play and exercise equipment, a splash pad, and winter skating. Nestled in a professionally landscaped exterior, these modern stacked townhomes are finely crafted with unique layouts. The Orchid end model boasts an open-concept main floor layout – ideal for entertaining including the kitchen with a breakfast bar, quartz countertops, ceramic and luxury vinyl plank flooring throughout, stainless steel appliances, and more. Offering 1161 sqft including 2 bedrooms, 2.5 bathrooms, and a balcony. Thrive in the heart of Kitchener where you can easily grab your favourite latte Uptown, catch up on errands, or head to your yoga class in the park. Relish in the best of both worlds with a bright and vibrant lifestyle in downtown Kitchener, while enjoying the quiet and calm of a mature neighbourhood. (id:8999)
33 Mill Street
Kitchener, Ontario
VIVA–THE BRIGHTEST ADDITION TO DOWNTOWN KITCHENER. In this exclusive community located on Mill Street near downtown Kitchener, life at Viva offers residents the perfect blend of nature, neighbourhood & nightlife. Step outside your doors at Viva and hit the Iron Horse Trail. Walk, run, bike, and stroll through connections to parks and open spaces, on and off-road cycling routes, the iON LRT systems, downtown Kitchener and several neighbourhoods. Victoria Park is also just steps away, with scenic surroundings, play and exercise equipment, a splash pad, and winter skating. Nestled in a professionally landscaped exterior, these modern stacked townhomes are finely crafted with unique layouts. The Hibiscus end model boasts an open-concept main floor layout – ideal for entertaining including the kitchen with a breakfast bar, quartz countertops, ceramic and luxury vinyl plank flooring throughout, stainless steel appliances, and more. Offering 1450 sqft including 2 bedrooms, 1 full bathroom, 2 powder rooms, and a covered porch. Thrive in the heart of Kitchener where you can easily grab your favourite latte Uptown, catch up on errands, or head to your yoga class in the park. Relish in the best of both worlds with a bright and vibrant lifestyle in downtown Kitchener, while enjoying the quiet and calm of a mature neighbourhood. (id:8999)
59 Devonshire Drive
New Hamburg, Ontario
Welcome to 59 Devonshire Drive, a lovingly maintained Waterford Model offering two bedrooms plus a den, 2.5 bathrooms, and over 2,700 sq. ft. of finished living space. The open-concept main floor features hardwood flooring, a bright kitchen with stone countertops, tile backsplash, peninsula seating, and California shutters. The spacious primary suite includes his-and-hers walk-in closets and an ensuite with double sinks and a low-barrier walk-in shower. A bright second bedroom, 4-piece bath, den with French doors, and main floor laundry with extra storage complete this level. Relax in the three-season sunroom overlooking lush greenery or entertain in the finished lower level with two large multipurpose rooms, a 2-piece bath, and abundant storage. Recent upgrades for peace of mind include roof, furnace, A/C, and attic insulation. Outside, enjoy an upgraded interlocking brick driveway, double garage, and serene surroundings. Stonecroft’s 18,000 sq. ft. rec center offers an indoor pool, fitness room, games/media rooms, library, party room, billiards, tennis courts, and 5 km of walking trails. Come live the lifestyle at Stonecroft! (id:8999)
46 Summerlea Avenue
Welland, Ontario
Welcome to 46 Summerlea Avenue, Welland – Right on the Edge of Fonthill This meticulously maintained and beautifully updated home offers 1,800 sq ft of open-concept living in one of the area’s most desirable pockets. Situated on an impressive 76’ x 288’ landscaped lot, the property offers rare space, privacy, and a connection to luxury — backing directly onto high-end estate homes. The backyard is a true retreat, featuring multiple deck and patio areas, a dedicated pool space, and manicured gardens — all designed for entertaining, relaxing, and enjoying the outdoors in style. Inside, the open-concept main floor is bright and welcoming, ideal for modern living. The garage has been partially repurposed into a flexible living space, currently used as a home gym — offering added versatility without compromising practicality. From the immaculate curb appeal to the thoughtfully designed outdoor living spaces, this home is a true showpiece – lovingly maintained inside and out. Located just minutes from Fonthill’s amenities, schools, parks, and trails, this is a rare opportunity to enjoy suburban serenity with premium features. NOTE Sellers' may consider selling property furnished / partially furnished. (id:8999)
105 River Glen Boulevard
Oakville, Ontario
Welcome to this exceptional 7 Bedroom, 2.5-storey home - with a rarely seen Floorplan in River Oaks! Ideal for larger families, this home is much bigger than it looks with over 3750sq.ft. (above ground), plus a 7th Bedroom and Recreation Room on the lower level (total size is just over 5100sq.ft.). Features include: a super-private Primary Bedroom Suite with two closets (one walk-in, one custom built) plus an updated 5-pc Ensuite Bathroom; the 3rd-level Loft hosts the 6th Bedroom + 4-pc Bathroom + a cozy Family Room; the luxury 'Chef's Kitchen' features a built-in WOLF gas stove and double wall ovens, SUB-ZERO fridge (2023), a stunning, extra-large custom Island with one slab (47.5 sq.ft.) of Labrador-stone granite, plus warm, maple flooring from Erin,Ontario. The Kitchen is open to the Family Room (featuring a Vermont Castings gas fireplace) and Sunroom with two sliding doors to the deck and inside access to the oversized 2-car Garage. Enjoy the backyard summer oasis with an inground, heated Pioneer pool (heater 2024/pump 2023/liner 2021) and beautiful Courtyard! Open the rod-iron gate for multi-car parking. Tons of upgrades including roof and windows! Great location - Transit and major retailers nearby, plus just a short walk to Holy Trinity Catholic School and River Oaks Community Centre. This home is a must-see! (id:8999)
322 Stone Church Road E
Hamilton, Ontario
This spacious 4.5-level backsplit offers 1,960 sq ft of well-designed living space, featuring 3 generous bedrooms, 2 full bathrooms, and an abundance of storage throughout. The upper level includes all three bedrooms, conveniently located near a full bathroom. On the main floor, you'll find a bright, open-concept living and dining area—ideal for entertaining—alongside a functional kitchen that overlooks the expansive family room below. The family room is centered around a cozy natural gas fireplace and offers direct access to the backyard. Just off the kitchen, a three-season sunroom provides the perfect space for relaxing or hosting guests, leading to a neatly landscaped backyard complete with a vegetable garden and a full brick shed. The lower level features a second kitchen with a spacious pantry and a large crawl space for additional storage—perfect for multi-generational living or hosting extended family. Lovingly maintained by the original owners for over 30 years, this home has been the backdrop to decades of family memories. Additional highlights include a 1.5-car garage, parking for 3 vehicles in the driveway, and a new roof installed in 2020. Ideally located close to parks, schools, grocery stores, Limeridge Mall, public transit, and with quick access to major highways, this home offers both comfort and convenience. Don't miss this opportunity to own a meticulously cared-for home in a prime location. (id:8999)
35 Mountain Avenue
Hamilton, Ontario
Incredible opportunity in the heart of desirable Kirkendall South! This charming 2.5-storey home sits on an impressive 198-foot deep lot and boasts a resort-style backyard featuring a saltwater pool, stamped concrete, raised deck, vegetable garden and bonus shed space, an entertainer's dream! Inside, you'll find a bright, open-concept layout full of character, original pine floors, high ceilings, and large principal rooms. The main level offers a functional kitchen with walkout to the yard, spacious living and dining areas, and a convenient 3-piece bath. Upstairs, the primary retreat impresses with a vaulted ceiling, skylight, ensuite privilege to a renovated bathroom, laundry access, and garden doors — perfect for a future second-storey deck. A second bedroom and a versatile den complete this level. The third floor is fully finished and currently used as a third bedroom. Recent improvements include windows and solar panels completed in 2023. This home offers the perfect blend of charm, function, and outdoor luxury — all just steps to Locke Street, parks, top schools, and trails. (id:8999)
225 Benjamin Road Unit# 41
Waterloo, Ontario
(OPEN SUN.2-4PM) Welcome to Treetops - 225 Benjamin Road. Discover carefree living in this rare, 2-storey end-unit townhome, brightened considerably by high ceilings numerous skylights. This executive home is perfectly positioned with a backdrop of mature trees and green space, with trail access through Benjamin Park. Impeccably maintained by the same owner for 25 years, this spacious 3-bedroom, 4-bath home features an updated kitchen with wood cabinetry, granite counters, stainless steel appliances, and hardwood maple flooring. The bright dinette overlooks the private deck, while the inviting living room offers a cozy gas log fireplace. Upstairs, you’ll find three generous bedrooms, including a primary suite with walk-in closet and a spa-like ensuite featuring a soaker tub with serene treed views. The finished lower level adds a recreation room, bathroom, plus abundant storage. Enjoy the included amenities: a heated outdoor pool, dry sauna, pickleball and tennis courts, adjacent to the community centre. With exterior maintenance taken care of, plus proximity to shopping, restaurants, St. Jacobs Market, quick expressway access & more, this is lifestyle living in a friendly community you’ll love. (id:8999)
552 Hull Court
Burlington, Ontario
Rare opportunity to own this meticulously maintained split-level home, lovingly cared for by its original owner since 1967. Located on a quiet court in desirable South Burlington, within the sought-after Nelson High School catchment, this property sits on a private, pie-shaped ravine lot featuring a beautiful backyard oasis complete with an in-ground pool—perfect for entertaining. The home offers spacious principal rooms, ideal for family living and gatherings. While move-in ready, it also presents a perfect canvas to add your personal touch. Updates include most windows and a new furnace (2025). Situated in a family-friendly neighbourhood close to parks, schools, and amenities, this is a rare find in an exceptional location. (id:8999)
632 Bayhampton Crescent
Waterloo, Ontario
Welcome to 632 Bayhampton Crescent — a spacious bungalow nestled in the prestigious Colonial Acres neighbourhood. This well-maintained home features three bedrooms upstairs, including a primary suite with walk-in closet and ensuite, plus a second full washroom for added convenience. The bright main floor is filled with natural light thanks to large windows and two skylights. Downstairs, the finished basement offers a large rec room, second living area, wet bar, bonus room (perfect as a bedroom or office), and a third washroom. Set on a wide lot with a private backyard oasis, this home offers comfort, flexibility, and incredible potential — all in one of Waterloo’s most desirable locations (id:8999)
22 Prince Philip Boulevard
Ayr, Ontario
Welcome to this beautifully upgraded, all brick & stone detached home with double car garage, located on a quiet boulevard with no sidewalk and parking for 6 vehicles—a rare and highly desirable feature. Only 2 years old and still under Tarion warranty, this home offers a thoughtfully designed layout with two separate living areas and a powder room on main floor, 4 spacious bedrooms, 3 full bathrooms upstairs, perfect for growing families or those who love to entertain. Interior upgrades include engineered hardwood on the main floor, oak stairs with upgraded railings, premium tile work and a modern kitchen with extended cabinetry, a gas line for stove and a bonus undermount bar sink. The convenience of upstairs laundry and a rough-in for an EV charger make this home both functional and future-ready. Located in the growing and family-friendly community of Ayr, this home combines quiet small-town charm with easy access to Hwy 401, and is just minutes from Kitchener and Cambridge. With exceptional curb appeal, top-end finishes, and unmatched parking space, this home offers true value and lifestyle -- this home is a must-see! (id:8999)
552 Balsam Poplar Street
Waterloo, Ontario
Move In Ready Activa built home!!! The Elderberry Model - 2,456sqft, with double car garage. This 4 bed, 2.5 bath Net Zero Ready traditional style home features a finished walkout basement with 3-piece bathroom, insulation underneath the basement slab, dual fuel furnace, air source heat pump and ERV system and a more energy efficient home! Plus, carpet free on the main and second floor, upgraded ceramic flooring in all entryways, bathrooms and laundry room as well as quartz countertops throughout the home, plus so much more! Activa single detached homes come standard with 9ft ceilings on the main floor, principal bedroom luxury ensuite with glass shower door, larger basement windows (55x30), brick to the main floor, siding to bedroom level, triple pane windows and much more. (id:8999)
137 Victoria Avenue N
Hamilton, Ontario
Located in the heart of Hamilton, 137 Victoria Avenue North offers a rare bonus in the city—parking for two vehicles—and a perfect blend of modern updates and timeless character. The sun-filled main floor features original hardwood floors, a unique fireplace, cast iron grates, and a classic transom window that hint at the home's rich history. A thoughtful 2018 renovation added a modern kitchen, 2-piece powder room, and upgraded windows for enhanced comfort and style. Upstairs, enjoy the convenience of second-floor laundry, just steps from the bedrooms. The third-floor primary retreat provides a quiet escape, complete with a nook ideal for a home office or reading space. With full-home insulation completed in 2022, this home is move-in ready, efficient, and full of charm. Don’t miss your chance—book your showing today! (id:8999)
15 Meadowbank Drive
Hamilton, Ontario
Welcome to 15 Meadowbank Drive. This stunning 4-bedroom home offers the perfect blend of comfort, style, and convenience. Step into the beautifully updated kitchen featuring a large island, perfect for entertaining and everyday family living. The open and functional layout flows seamlessly into the living and dining areas, creating a warm and inviting atmosphere. Step outside to your private backyard retreat, complete with an inground saltwater pool surrounded by a spacious deck – ideal for family gatherings. With a double car garage, ample storage, and a location that can’t be beat, this home checks all the boxes. Situated in a quiet, family-friendly neighbourhood, you’ll love being just minutes from schools, parks, shopping, and public transit. Don’t miss your chance to own this beautiful, move-in-ready home in one of Hamilton’s most desirable communities! (id:8999)
4907 Alexandra Avenue
Beamsville, Ontario
Custom built 2 family home / raised bungalow with a complete in-law suite with its own separate entrance. 1700 square feet above grade, with over 900 square feet finished in the lower level. 2600 square feet of finished space. $100,000 self-contained sunroom / addition in 22/23. This home currently has 5 bedrooms, 3 bathrooms, (one 5 piece bathroom, one 4 piece, ensuite bathroom and one 3 piece bathroom). The office can be turned into a bedroom and the primary bedroom can easily be turned into 2 bedrooms. Included in the features are 2 gas fireplaces, hardwood floors, vinyl click floors, ceramic tile floors and vaulted ceilings. Also included are 2 fridges, 2 stoves, 2 built in microwaves, 2 dishwashers washer and dryer and central vac. One of the nicest features is the parklike backyard completely private. This home has huge income potential as a 3 unit rental or Air BnB to help offset mortgage payments. Located in the heart of Niagara's wine country with several wineries nearby. Located in a quiet neighbourhood, close to shopping, parks, trails, the Fleming centre ice rink and skateboard park. Elementary school and Elementary Catholic school to be built all within walking distance. The Seller will consider a VTB (Vendor Take Back Mortgage). (id:8999)
135 St George Street
Welland, Ontario
Welcome to 135 St. George, a charming bungalow that offers an exceptional lifestyle. This beautifully updated 2-bedroom, 2-bathroom home is move-in ready, making it an ideal choice for first-time homebuyers, retirees, or savvy investors. Nestled in a desirable neighborhood, you'll be close to excellent schools and have effortless access to major transportation routes. For outdoor enthusiasts, the Welland Recreational Canal is practically at your doorstep, inviting you to enjoy paddleboarding, leisurely walks with your dog, or a refreshing swim on a warm day. This home has been updated to ensure peace of mind for years to come. Key upgrades include a durable 50-year roof installed in 2024, energy-efficient newer windows, and stylish new flooring. The interior has been freshly painted, creating a bright and welcoming atmosphere. The newly completed basement bathroom adds significant value and convenience. This property is more than just a house; it's a place to call home. (id:8999)
2525 Woburn Crescent
Oakville, Ontario
Welcome to 2525 Woburn Cr. nestled in the highly desirable neighbourhood of West Oakville. This well maintained 2 level home offers an exceptional living experience with approx. 2400 ft of finished living space and dbl car garage. Situated on a gorgeous lot w/a spacious backyard, this home is perfect for growing families & those who love to entertain. The main lvl offers a large eat-in kitchen w/ granite counter tops, stainless steel appliances and pot lights, separate dining room and familyroom w/fireplace. Enjoy the convenience of main floor laundry. The second floor offers the perfect set-up w/4 large bedrooms and 4pc bath. The primary bdrm is open and bright with bonus 2pc en-suite. Enjoy the outdoors w/ease from your patio, w/plenty of room for outdoor dining, relaxation, & even a hot tub. The finished bsmt adds even more living space with ample room for a home theatre, playroom, or gym. Convenience is key as you'll have access to QEW & Bronte Go station, schools, a community centre & scenic Bronte Harbour. The mature neighbourhood adds charm & tranquility, making this home the perfect blend of suburban peace & urban accessibility. Don't miss your opportunity to own this fantastic home (id:8999)

