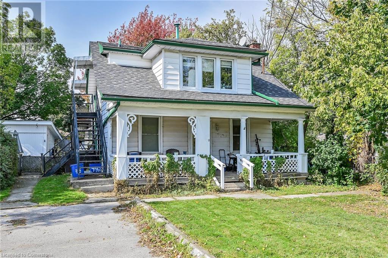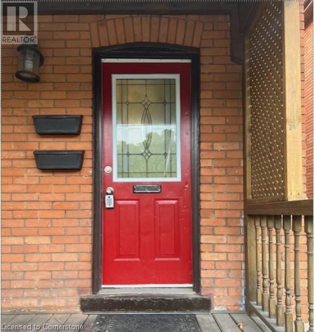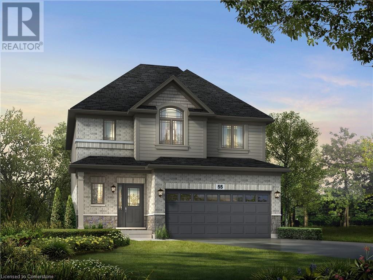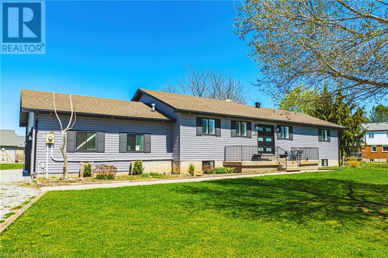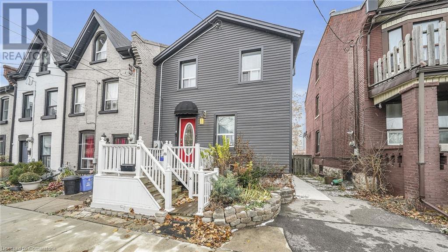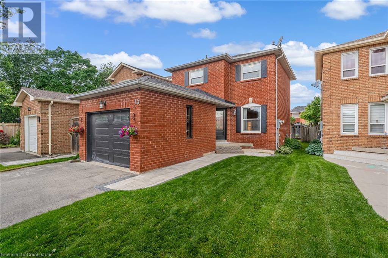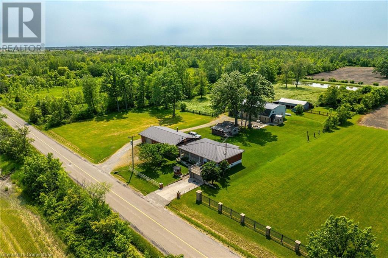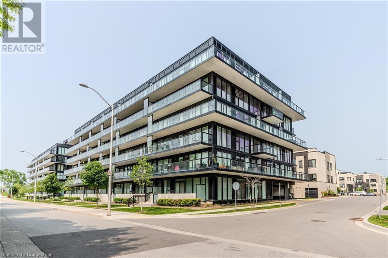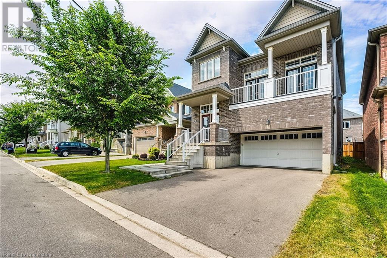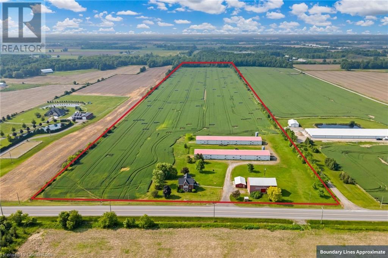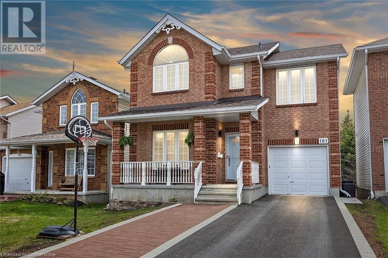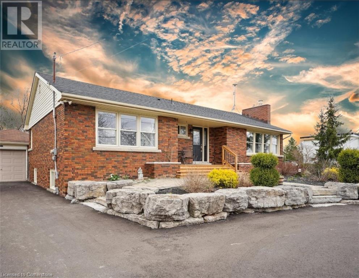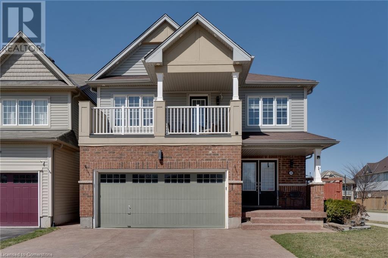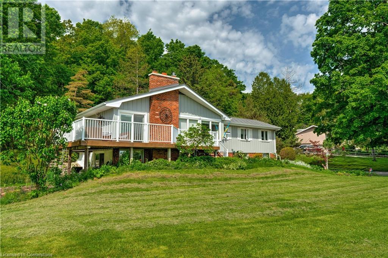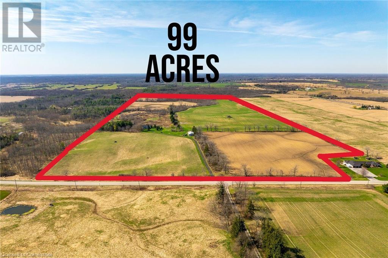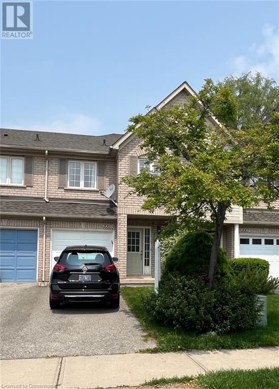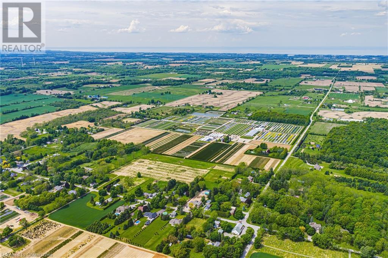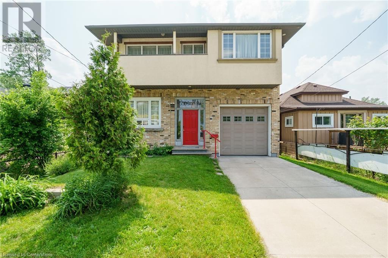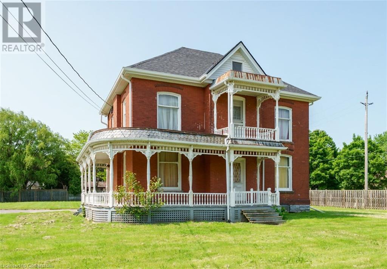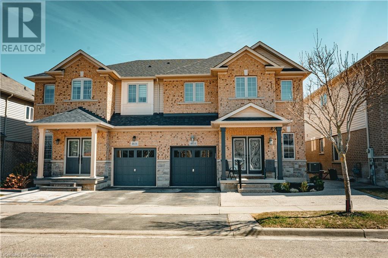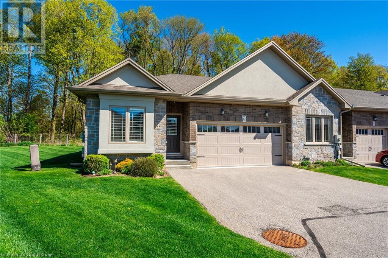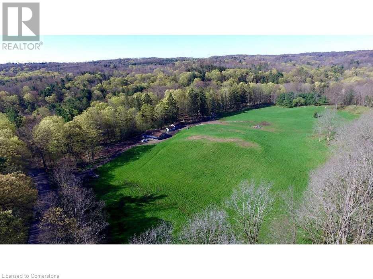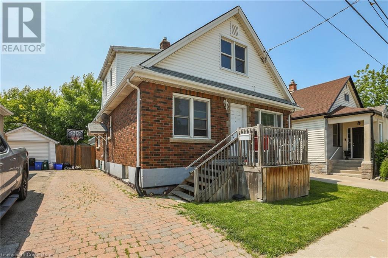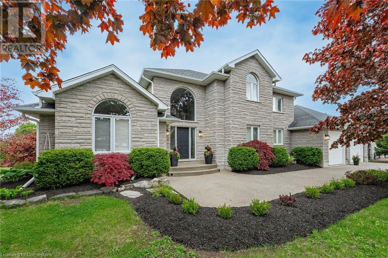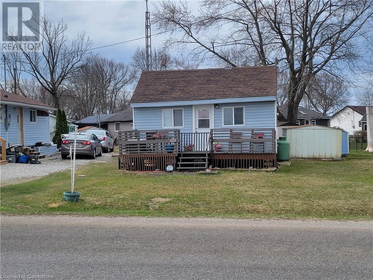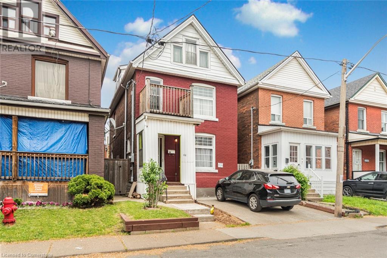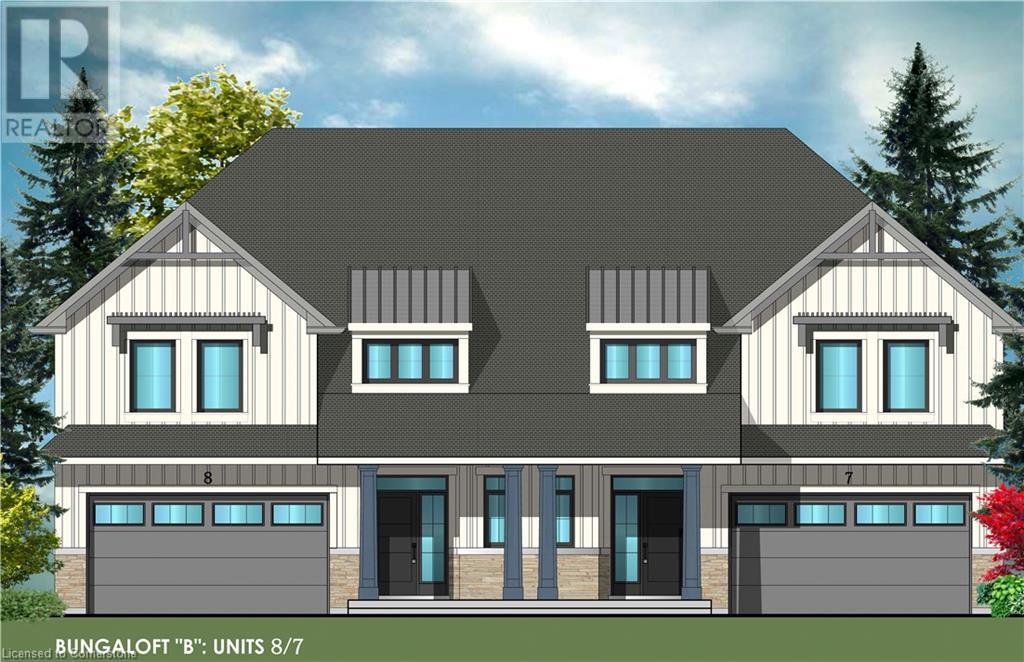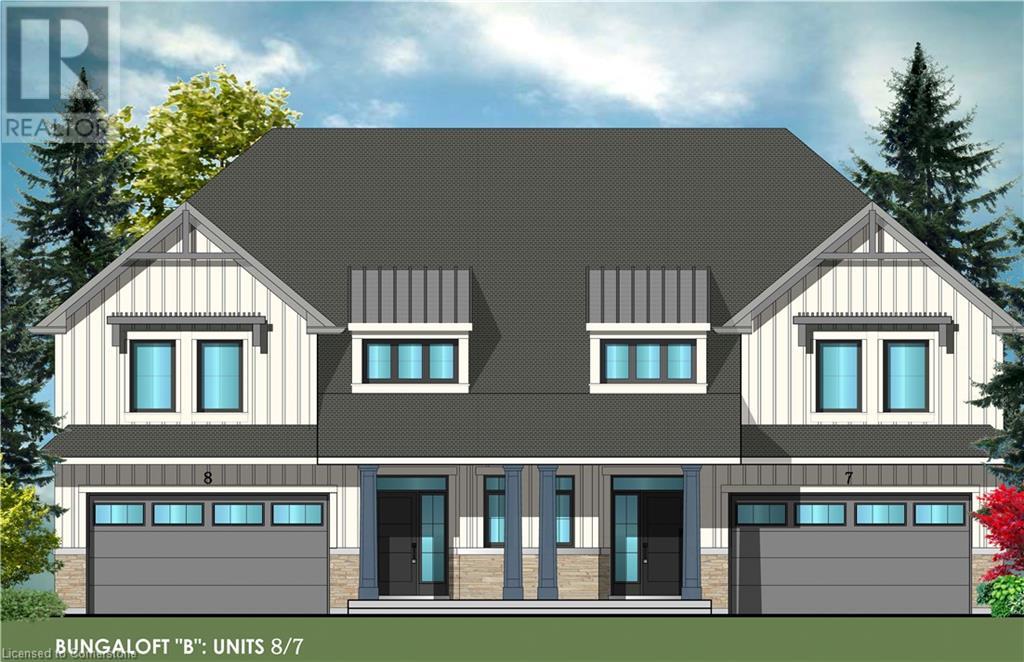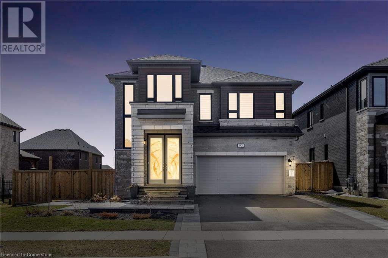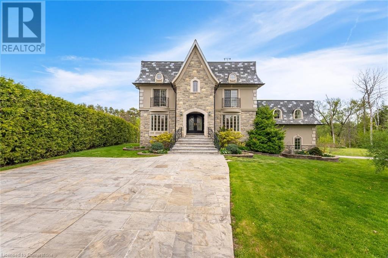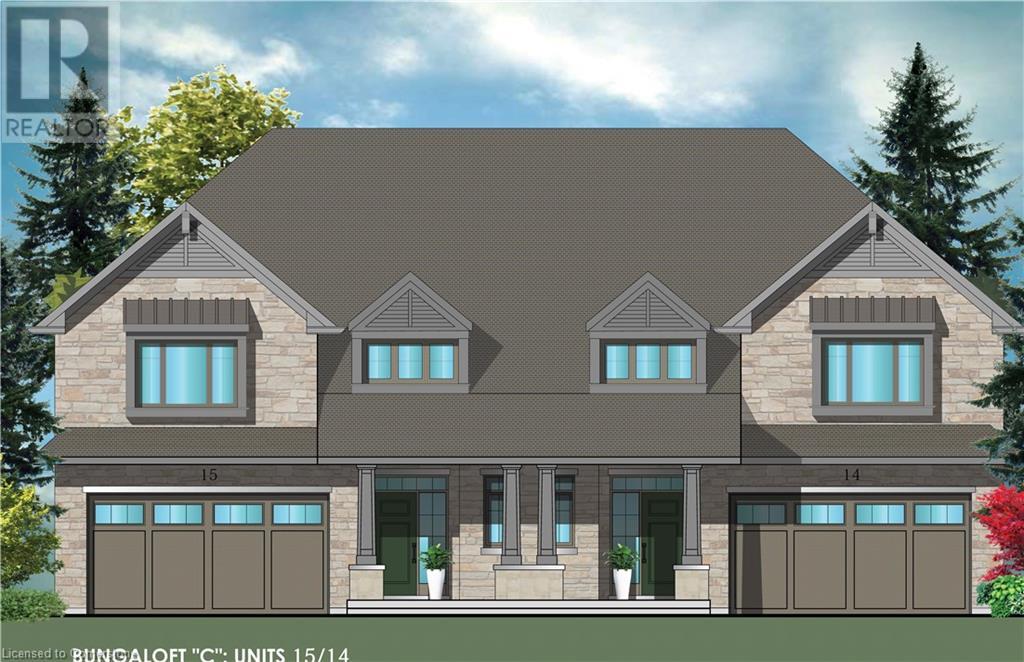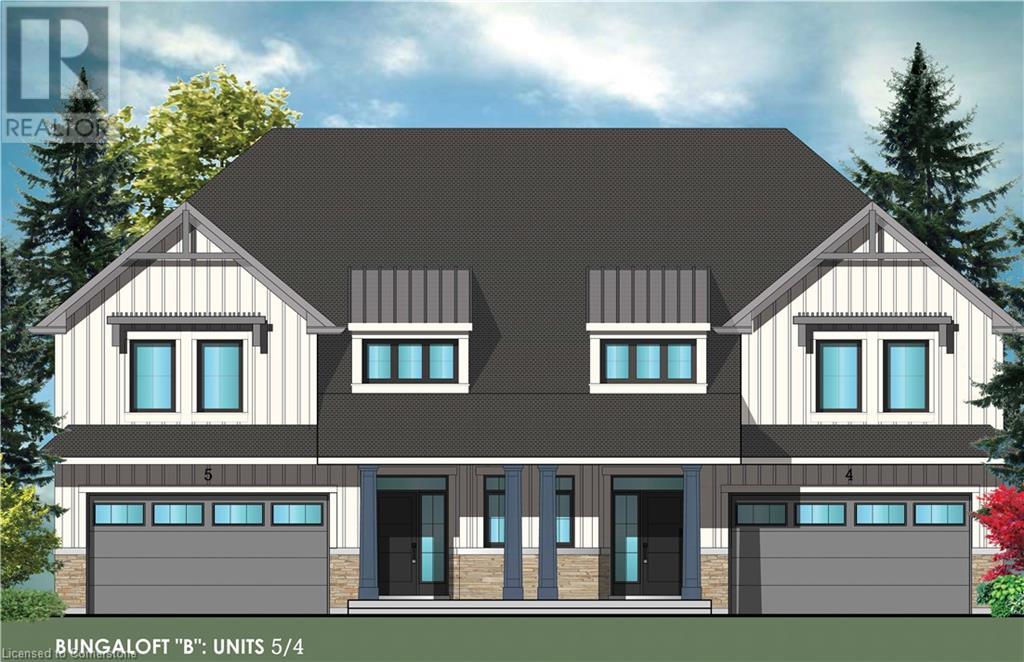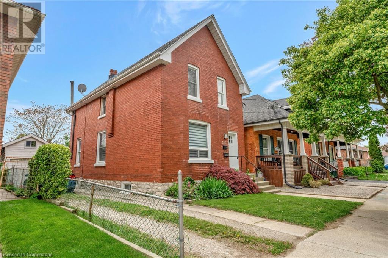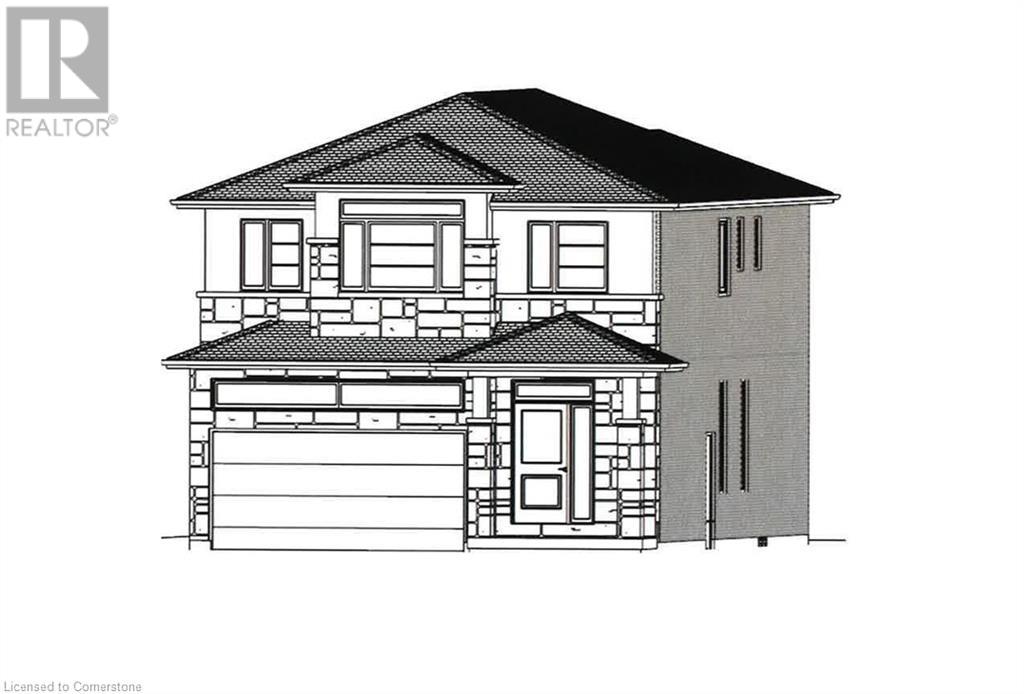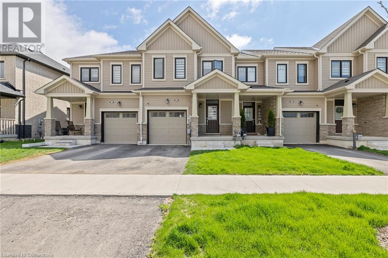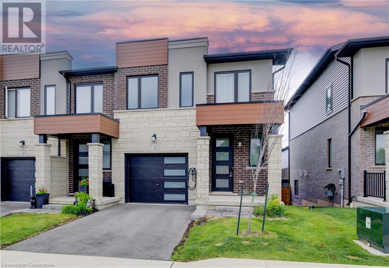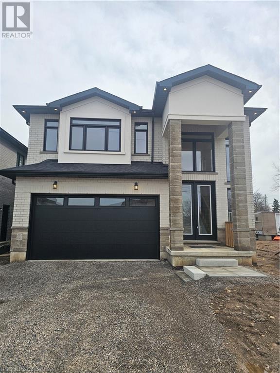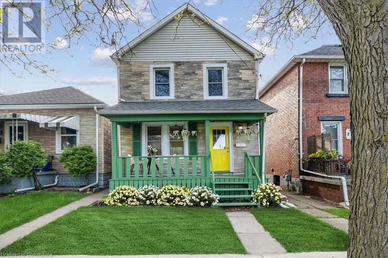942 Upper Gage Avenue
Hamilton, Ontario
Rare legal triplex perfectly situated in a prime Hamilton Mountain location! This unique property offers a fantastic investment opportunity with three separate units on an oversized lot, just moments away from essential amenities. The main floor unit features a spacious layout with two bedrooms, a full bathroom, and convenient laundry facilities - this unit could easily be split to add a 4th unit. On the upper level, you'll find two additional units, each offering one bedroom and one bathroom. The property also includes a detached garage that generates additional revenue, enhancing the investment appeal. Vacant possession will be provided on closing! Don't miss out on this rare opportunity to own a lucrative rental property. Contact us today for more details and to schedule a viewing! (id:8999)
37 Dundas Street
Dundas, Ontario
Quaint solid brick home with fenced yard, walking distance to downtown- close to all amenities Hardwood floors on main floor - laminate upstairs - presently set up as 2 units but could easily be converted back to a single family - zoning allows for secondary building (id:8999)
56 Ralph Newbrooke Circle
Paris, Ontario
Exceptional New home to be built in Riverbank Estates nestled within the Nith Peninsula, this stunning Kingsforest model 2-story home features 1956 sqft and is a rare opportunity surrounded by the Barker's Bush scenic walking trails. Step inside to a thoughtfully designed main floor with 9' ceilings and 8' doors that create a sense of openness and elegance. The flexible open concept layout features a generous kitchen with island, breakfast area that opens onto the spacious great room. The open concept is perfect for entertaining to stay connected to guests, as there's plenty of space to gather. The kitchen features quartz countertops, extended-height cabinetry, a large island and walk-in pantry. Head out to the backyard which is conveniently accessed by the large sliding door off the breakfast area, making BBQ a breeze. Onto the 2nd level where you'll find a large Primary bedroom with an ensuite which also includes a spacious walk in closet. There are an additional 2 bedrooms, 4pc bathroom, and second floor laundry room for everyday convenience. This home is ready for you to make it your own by customizing your flooring, cabinetry, and countertops with the guidance of our design consultant, ensuring your home reflects your style perfectly. Don't miss this opportunity to live in an exclusive neighbourhood where nature meets luxury – this is the place to be in Paris! (id:8999)
1796 Penny Lane
West Lincoln, Ontario
Welcome to this beautifully renovated bungalow nestled on a peaceful court, offering the perfect blend of country tranquility and urban sophistication. Situated on a sprawling 1.15-acre lot, this home boasts a modern design with an inviting open-concept layout, ideal for both relaxation and entertaining. Step inside to discover a bright and airy living space, highlighted by a large kitchen island, sleek finishes, and stylish fixtures. The main floor features three spacious bedrooms and two full bathrooms, providing comfort and convenience for the whole family. Downstairs, the fully finished basement offers additional living space with two more bedrooms, a cozy family room, a dedicated office space, and another full bathroom—perfect for guests or extended family. Outside, enjoy the best of both worlds with a heated 2-car garage, a large built storage shed, and a chicken coop providing fresh eggs daily. The property also features a picturesque small pond, adding to the serene outdoor setting. Located just minutes from urban amenities yet surrounded by nature, this one-of-a-kind home is a rare find. Don’t miss your chance to experience modern country living at its finest! (id:8999)
19 Railway Street
Hamilton, Ontario
Welcome to 19 Railway St. This well kept house is ready for you to make it your home! Great curb appeal welcomes you with a beautiful garden, a large porch and trendy front door. As you enter this ready to move-in home, on the main floor you will find a cozy living room and well appointed eat-in kitchen, as well as a powder room and mud room with backyard access. Upstairs are two nice sized bedrooms as well as a 4 piece bathroom. The dry unfinished basement contains plenty of storage, laundry room, and is complete with a walk-up access to a covered cement deck. Your fully fenced backyard oasis awaits with a large covered porch, fully decked backyard as well as a beautiful perennial garden that comes alive in the the Spring/Summer months. Great for serene summer days and summer night get-togethers with family and friends. Did I mention no back neighbours? This lovely home backs onto the newly renovated Central Park! The hobbyist will also enjoy the 10x12 shed/workshop complete with electricity. Location is Everything! Close to Pier 4 & Bayfront Parks, James St. North Art district, shopping, recreation, entertainment and schools. Very easy highway and Go Transit access. Walk-core 95. Bike score 90. City permitted street parking for a small yearly fee so you always have a front door parking spot! All room sizes approximate. (id:8999)
15 Smith Drive
Halton Hills, Ontario
Welcome to this beautifully maintained 2-storey gem, perfectly located just minutes from shopping, top schools, and main commuter routes. Featuring 3 spacious bedrooms and 2.5 bathrooms, this home offers the perfect blend of comfort and convenience for growing families or first-time buyers. The bright kitchen leads to an oversized dinning room ideal for entertaining or keeping conversations flowing into the formal living area. Enjoy relaxing in the cozy family room with sliding glass doors that open directly onto a private back deck, perfect for summer BBQs and weekend gatherings. The fully fenced backyard offers both security and space for kids or pets to play. Don't miss your chance to live in a well-loved home in one of Georgetown’s most desirable communities! (id:8999)
617 Eighth Road E
Stoney Creek, Ontario
Experience country living at its finest here at 617 Eighth Rd conveniently located on east Stoney Creek Mountain - central to Smithville, Winona, Grimsby & QEW - with Escarpment Brow mins north. This versatile 10ac rural Estate lends itself to either multi-generational scenario, hobby farm venue, single family residence w/income generating component or Investor’s dream property. Incs “Better Than New” extensively renovated (2010-2015) brick bungalow situated near front of manicured lot introducing 1140sf of flawless living space ftrs oak kitchen sporting granite countertops & tile back-splash, living room boasting sliding door WO to 280sf concrete entertainment patio constructed on 217sf front garage segueing to adjacent 294sf rear garage. Design continues w/3 bedrooms, 5pc bath & rear sunroom. Solid oak staircase descends to 1309sf finished lower level offers family room, 3pc bath, utility/laundry room, cold room & storage room. Extras -newer windows, p/g furnace, AC, water purification, steel tile roof, cistern & septic. Impressive 1500sf brick/block garage is situated on south side of dwelling incs 2 separate bays, 3pc bath, 200 amp hydro, 10ft ceilings, 2 RU doors & steel tile roof. Continue past quaint multi-purpose block building to metal clad/brick skirted 62x42 building incorporates stunning, newly finished-2018, “Barndominium” ftrs gorgeous open concept interior highlighted w/milled hardwood flooring incs kitchen w/island, BI appliances, living room, 3pc bath, laundry station, primary bedroom + upper level loft incs 2 bedrooms, huge hallway & 3pc bath. Serviced w/cistern, separate septic, p/g furnace & AC. Remainder of building is comprised of 480sf east bay incs aggregate flooring, 12.6ft ceilings & 10x12 RU door -continues to 2604sf west bay ftrs concrete floor, 12.5ft ceilings & 2-10x12 RU doors + open-style 1544sf livestock barn. Mature orchard, 6ac workable land, 2ac wood-lot & healthy pond add to the natural setting's magical charm.. TOTAL PACKAGE! (id:8999)
1119 Cooke Boulevard Unit# B329
Burlington, Ontario
Location, Location! Discover modern condo living in the heart of the sought-after Aldershot community—just steps from the GO Station and minutes to Highway 403, making it an ideal spot for commuters. This stylish 1-bedroom + den, 1-bath unit is perfectly positioned within walking distance to the lake and beautiful Lasalle Park. Inside, you'll find a bright and open-concept layout featuring laminate flooring, large windows, and a walk-out to a generously sized balcony—perfect for morning coffee or evening relaxation. The sleek modern kitchen is equipped with quartz countertops, stainless steel appliances, and ample cabinetry, making it both functional and inviting. The versatile den is ideal for a home office, study space, or reading nook. This stylish condo also features a good size primary bedroom, while the 3-piece bathroom offers a walk-in shower and modern finishes. Enjoy the convenience of in-suite laundry and plenty of natural light throughout. Residents also benefit from premium building amenities, including a fully equipped gym, a stylish party room, a rooftop terrace, concierge service, and guest parking. This unit includes one underground parking space (Level P1, #178). Whether you're a first-time buyer, investor, or looking to downsize, this condo offers the perfect blend of location, style, and convenience. Welcome home! (id:8999)
41 Sumac Drive
Caledonia, Ontario
Welcome to this beautiful newer-built 2-storey detached home in the Empire Avalon Community in Caledonia! This spacious and modern property boasts an open-concept living space perfect for today’s lifestyle. The main floor offers a seamless flow between the kitchen, dining, and living areas, creating an ideal space for entertaining family and friends. Upstairs, you'll find a fantastic open-concept family room with large windows that flood the space with natural light. Step out onto your own private second-storey balcony – the perfect spot for relaxing or enjoying your morning coffee. The expansive basement features high ceilings, offering endless possibilities for additional living space, a home gym, or a playroom. The neighbourhood will be home to a brand new public elementary school and an elementary catholic school, alongside a childcare centre. The anticipated date for completion is the Fall of 2025! Located just moments away from nearby parks and with easy access to a school bus route, this home is perfectly situated for convenience. Don’t miss out on this fantastic opportunity to own a stylish and well-appointed home in one of Caledonia's most desirable neighborhoods! (id:8999)
4932 Fly Road
Lincoln, Ontario
Welcome to this 52 acre farm right in the heart of Niagara, located just minutes to Beamsville and easy QEW access. Approximately 42 acres of workable farmland and 5 acres of bush. The property includes a number of outbuildings including a 60’ x 32’ bank barn with a concrete floor, hydro and well water plus a 24’ x 24’ lean-to used for equipment storage. Two 230’ x 40’ metal sided poultry barns with concrete floors are fully equipped with feeding, system, watering system, ventilation system and natural gas heat. A detached triple car garage comes equipped with hydro, concrete floor and garage door opener. Alarm system for the poultry barns located at the house in the sun room. Diesel back-up generator. One drilled well near the road and another drilled well by the south poultry barn services the barns. The home is a well kept 1.5 storey, fully brick farmhouse featuring 2170 square feet and 5 bedrooms. An eat-in kitchen presents oak cabinetry, a peninsula with seating and laminate flooring. A spacious main floor bedroom has oak parquet flooring could also be used as a formal dining room. A carpeted living room leads up to the second level. A large primary bedroom has laminate flooring, 2 double closets and a ceiling fan. The 4-piece bathroom has ceramic tile flooring, a BathFitter tub/shower and a linen closet. Laundry located in the basement. Unfinished basement with stone foundation. Shingles were replaced approximately 5 years ago. (id:8999)
101 Dalgleish Avenue
Kingston, Ontario
This charming 1800+ Sq. Ft. home is located on the east side near the CFB, RMC, the newest Limestone District Elementary school, great shopping area and a Secondary school. Four bedrooms and 4 bathrooms, featuring a primary bedroom with a bright ensuite. The spacious front porch leads into a foyer with an adjacent cozy sitting room. On your way towards the very spacious living room, with a gas fireplace and cathedral ceiling, you will notice a main floor laundry, an access door to the garage and a convenient 2 piece bathroom. The open concept kitchen has loads of storage space. Bright patio doors give way to the generous deck and pool area. As you head downstairs notice the spacious recreation room, a fourth bedroom and a 3 piece bathroom. The lower level walkout leads to a great entertainment area with a pool and a hot tub. Basement brand new kitchen and 200amp electric panel bring a lot of potential. Walk or cycle on the paved trail that surrounds this sought after community. Bus direct to Queen's University. (id:8999)
5117 Canborough Road
Wellandport, Ontario
POTENTIAL FOR DUPLEX! Nestled on the serene 5117 Canborough Rd in Wellandport, this charming house offers a unique blend of country living and modern convenience. Boasting two street frontages and a sprawling, picturesque lot, this property provides ample space and accessibility. The home features four spacious bedrooms, two stylishly renovated bathrooms, and a beautifully finished basement ideal for relaxation or entertaining with a built in 7.1 surround sound system. With numerous updates throughout, including a massive garage for storage or projects, a new driveway, and a welcoming front deck, this residence exudes both comfort and functionality. Entertain your company in the warm weather on the massive rear deck and around the pool. Whether enjoying the tranquility of rural surroundings or the ease of nearby amenities, this property epitomizes the best of both worlds, offering a perfect retreat for its new owners. (id:8999)
230 English Lane
Brantford, Ontario
Welcome home to Empire’s popular Edgebrook model, located in the highly sought-after West Brant community. This beautifully upgraded 4+1 bedroom, 3.5-bath home offers a double attached garage, finished basement with side entrance, and modern finishes throughout. Step inside through the grand double-door entry into a spacious foyer, where designer neutral tones create a warm and inviting atmosphere. The elegant formal dining room is perfect for hosting family gatherings, while the open-concept living space seamlessly connects the living room, dinette, and stylish kitchen. The kitchen boasts cabinetry, large island, backsplash, and light fixtures, all designed for both style and functionality. Upstairs, the primary suite offers a spacious walk-in closet and a spa-like ensuite with a soaker tub. Three additional generously sized bedrooms, a full bathroom, and bedroom-level laundry complete the upper level. The finished basement offers fantastic income potential with a separate side entrance and includes a bedroom, 3-piece bathroom, and a second kitchen. The separate entrance provides privacy and convenience for a potential rental suite or multi-generational living. Outside, enjoy the fully fenced backyard, above-ground pool and Deck, a secure space ideal for kids and pets to play freely. Located in a family-friendly neighborhood close to top schools, parks, trails, and all amenities, this home is perfect for growing families or investors seeking income potential. Don’t miss this incredible opportunity—schedule your private showing today! (id:8999)
165 Bold Street Unit# 204
Hamilton, Ontario
Welcome to this spacious 2-bedroom condo in a well-managed boutique-style building. The open-concept design seamlessly combines the living room, dining room, and kitchen, making it ideal for both everyday living and entertaining. With two bathrooms, including an ensuite off the primary bedroom, you'll enjoy privacy and ease. Ample closet and storage space throughout, plus in-suite laundry. Easy-to-maintain tile flooring throughout. The oversized balcony provides a great space for outdoor relaxation, while the building's rooftop terrace offers additional outdoor enjoyment. Double-door entry into the unit, underground parking, locker and a prime downtown location within walking distance to shopping, hospitals, and more. This is urban living at its finest! Units like this don't come up often in this highly sought-after building—don’t miss your chance to call it home! (id:8999)
24 Cross Street
Welland, Ontario
MULTI-USE COMMERCIAL STOREFRONT W/FULL RESIDENCE ABOVE … Located in a trendy region of downtown Welland in a great, convenient location amongst the hustle and bustle of the city, shopping, dining, entertainment, public transit, Welland Canal, and everything else you could desire, find 24 Cross Street. The current shop has successfully been in operation for more than 50 years! At one time two separate storefronts (4 separate hydro metres), there are a variety of uses allowed in this commercial/multi use location. Commercial space has been immaculately maintained and there is plenty of room to customize your workspace. This FANTASTIC OPPORTUNITY also comes with accommodations (or income potential) ~ A FULL & SPACIOUS 3 bedroom, 1 bathroom, 1786 sq ft APARTMENT above, full of charm and character – original wood work, pocket doors, skylight & more! Boasting an OPEN CONCEPT living area, featuring a MODERN kitchen with granite peninsula with breakfast bar, dinette, living room, formal dining room, full laundry/utility room, and 3 large bedrooms, this apartment has everything you need and more. BONUS – parking for 4-5 cars plus school bus stop is right out front! Don’t miss the amazing opportunity! CLICK ON MULTIMEDIA for virtual tour, floor plan & more. (id:8999)
5010 Corporate Drive Unit# 320
Burlington, Ontario
Welcome to this beautifully updated unit in the stylish and vibrant Vibe community! Freshly painted, featuring upgraded lighting, a sleek modern kitchen with stainless steel appliances and durable laminate flooring throughout. Enjoy serene views of greenspace from your private balcony. This bright and spacious 1 bedroom + den layout is ideal for young professionals, down-sizers or savvy investors. The den offers a versatile space perfect for a home office or guest area. Conveniently located near schools, parks and all essential amenities. Just minutes from GO Transit, public transit, major highways, shopping centres, popular restaurants, bars and gyms. Everything you need is at your doorstep. Includes one underground parking space and a storage locker. Enjoy premium building amenities such as a rooftop terrace, fully-equipped gym, theatre room, and party room. Don’t miss your chance to live in one of the area’s most connected and trendy communities! (id:8999)
5086 Walkers Line
Burlington, Ontario
Introducing a magnificent property nestled in the Niagara Escarpment just minutes from city amenities. Set on nearly 6.5 acres this one-of-a-kind home backs onto Mount Nemo and the iconic Bruce Trail with panoramic views that stretch to the Toronto Skyline and Lake Ontario. The home features 3+1 bedrooms, 3 full baths with a walkout basement and double car garage. Inground pool and stamped concrete are perfect to enjoy warm summer days! Ground source Geothermal heating and cooling. Recent updates include a metal roof and driveway paving. A 20' x 30' outbuilding awaits your personal touches. Incredible opportunity to live in as is, renovate or build your dream estate! (id:8999)
521 Baptist Church Road
Brantford, Ontario
Discover the perfect blend of charm and functionality on this picturesque 99-acre hobby farm, featuring a delightful Century frame home. Approximately 75 acres of workable land are currently leased, offering both beauty and income potential. The gently rolling landscape is enhanced by a meandering creek and mature trees, including majestic blue spruce and white pine. A 30' x 50' implement shed provides ample space for equipment and storage. Nestled in a peaceful rural setting, this property enjoys a central location with easy access to Ancaster, Caledonia, and Brantford. (id:8999)
5368 Twenty Mile Road
St. Anns, Ontario
Welcome to a rare blend of modern elegance, peaceful privacy, and country charm—a showstopping estate on 22 scenic acres that redefines what it means to live in luxury. Nestled in the heart of Niagara’s countryside and backing onto the tranquil Twenty Mile Creek, this extraordinary home features nearly 10,000 sq. ft. of beautifully finished living space, combining function, style, and freedom like no other. Enter the expansive contemporary bungalow where light-filled rooms, refined finishes, and thoughtful design come together to elevate everyday living. With 6+2 bedrooms and 5 bathrooms, this property is built for growing families, multigenerational living, or entertaining on a grand scale. Closets throughout the home feature custom built-in organizers, adding style and function to every space. The home’s striking all-stone exterior creates timeless curb appeal, while in-floor heating in the lower level, attached garage, and detached garage ensures luxurious comfort year-round. With its fully finished walk-out lower level, this home adapts to your lifestyle—space for guests, gatherings, or quiet retreat—surrounded by nature and designed with peaceful living in mind. Outside, a resort-style setting unfolds with a heated pool, hot tub, and a stunning timber-framed porch—A front-row seat to the calming views of Twenty Mile Creek and the natural beauty that surrounds you. The winding driveway, lined with lamp posts and concrete curbs, leads to an attached 3-car garage and a 6-car detached garage with a modern 2-bedroom in-law suite above—ideal for family, guests, or rental opportunities. A separate cabin is also included, providing even more potential for relaxation, hobbies, or extended stays. With 22 acres to roam and creekside views to enjoy, this is country living without compromise—just minutes to schools, shops, wineries, and the towns of Smithville, Beamsville, and all Niagara has. More than just a home, this is where lifestyle meets legacy. (id:8999)
2069 Glenhampton Road
Oakville, Ontario
Welcome to your next chapter in one of Oakville’s most sought-after, family-friendly neighbourhoods! This spacious freehold townhome combines modern comfort with an unbeatable location—perfect for families, professionals, or anyone looking to enjoy the best of Oakville living. Step inside to an inviting open-concept main floor, where the kitchen seamlessly connects to the dining and living areas. Whether you're hosting friends or enjoying quiet family nights, this flexible space adapts beautifully to your lifestyle. A walkout from the living room opens to your private, fully fenced backyard—perfect for summer BBQs, gardening, or simply relaxing in your own outdoor oasis. Upstairs, you'll find three generously sized bedrooms. The massive primary suite is a true retreat, featuring a walk-in closet and a spa-inspired 5-piece ensuite—perfect for unwinding at the end of the day. A second full 4-piece bathroom completes this level, ideal for family or guests. The fully finished basement provides even more living space—ideal for a teen hangout, cozy movie nights, a dedicated home office, or your personal gym. Plus, enjoy the convenience of inside access to the garage, complete with a brand-new garage door. With exceptional space, functionality, and location, this home truly has it all. Top-rated schools, beautiful parks, shopping, and Oakville Trafalgar Hospital are just minutes away—offering the perfect blend of community and convenience. (id:8999)
1960 Cream Street
Pelham, Ontario
Welcome to 1960 Cream Street, a truly extraordinary 112 acre estate nestled in North Pelham—Niagara Peninsula’s fertile heart. Home to a thriving, family-owned wholesale nursery since 1971, this historic and income-producing farm offers a rare opportunity to own a piece of Ontario’s agricultural legacy, rich in both beauty and business potential. Spanning lush fields and thoughtfully organized infrastructure, the property includes expansive polyhouses, greenhouses, and propagation houses—all designed to cultivate a wide array of premium nursery stock. Thanks to its location in one of the most optimal growing zones in Canada, within 500 miles of Montreal, Ottawa, Toronto, Boston, and New York, the conditions are ideal for nurturing high-quality horticultural products. At the heart of the estate lies a beautifully maintained 4-bedroom single-family residence, where comfort and privacy meet the serenity of the countryside. The home features a finished basement perfect for extended family or entertaining, as well as an inviting inground pool surrounded by mature trees and sweeping lawns—an idyllic space to unwind after a fulfilling day on the farm. Just minutes from the charming town of Fonthill, this property offers the perfect blend of rural tranquility and modern convenience. Residents enjoy proximity to everyday essentials like grocery stores and restaurants, alongside top-rated schools, recreational facilities, and renowned golf courses. Weekend farmers markets, scenic hiking trails, and vibrant community festivals only add to the enriching lifestyle on offer. Whether you’re an agricultural entrepreneur looking to expand operations, a horticulturalist seeking ideal conditions, or simply someone dreaming of a picturesque country estate with proven income-generating potential—1960 Cream Street delivers unmatched opportunity in one of Canada’s most desirable regions. (id:8999)
1016 North Shore Boulevard E
Burlington, Ontario
Presenting an extraordinary four-storey home that spans over 4,400 square feet of elegantly designed living space in the esteemed Indian Point neighborhood. This residence exemplifies exceptional craftsmanship and attention to detail. Inside, you’ll find a beautifully crafted custom kitchen with a spacious island, an elegant great room adorned with coffered ceilings, and a striking floor-to-ceiling stone fireplace. The bedrooms boast vaulted ceilings with skylights, while the primary suite features a Juliet balcony and a stunning five-piece ensuite. There is also a gorgeous loft which ideal for the home office with wet bar, fireplace & powder room. The lower level, bathed in natural light from full-size windows, is perfect for a games or media room, complete with a wet bar. The garage is equipped with heated flooring and includes a fully finished loft, ideal for a personal retreat or additional storage, along with a separate staircase leading to the basement. Experience the allure of four distinct decks, featuring a welcoming front porch perfect for enjoying sunset views, and a main upper deck off the kitchen with a custom tempered glass privacy screen. The impressive lower walk-out deck, shielded from the weather, creates a cozy environment for unwinding, while the garage deck offers potential for an outdoor kitchen setup. The extensive landscaping features over 100 tonnes of armour stone and a sophisticated seven-zone irrigation system, enhancing privacy with mature foliage. Conveniently located within walking distance to Spencer Smith Park, scenic lakefront trails, and the finest dining and shopping in downtown Burlington, this home perfectly balances luxury and accessibility. (id:8999)
1135 Tavistock Drive
Burlington, Ontario
Welcome to this Beautifully upgraded FREEHOLD Townhome on a quiet cul-de-sac in North Burlington, offering All New Interior - gourmet kitchen, LVF flooring, 3 spacious bedrooms, finished lower level (ideal for entertaining), newer bath, and walk-out to private yard. this home is perfectly located with Quick Access to Major Highways, Public Transportation, Schools, Shopping, Dining and Recreational Facilities. (id:8999)
550 Beach Boulevard
Hamilton, Ontario
Beachside Living at its Best! Custom Built in 2011 & Beautifully Maintained! Bright & Airy 2 Storey Home Nestled in the Sought After Hamilton Beach Community. Soaring 10 Foot Ceilings, Open Concept Kitchen with Spacious Great Room & Dining Area - Perfect for Family Gatherings. Main Floor Den & 2 Piece Powder Room. Maple Hardwood Floors Flow Throughout Main & Second Floor. Double Door Primary Bedroom with 5 Piece Ensuite with Whirlpool Tub, Separate Shower, Granite Counter & Double Vanity. Convenient Bedroom Level Laundry. Stunning Upper Level Family Room with Vaulted Ceiling & Rough in for Wet Bar, Open to Private Balcony with Seasonal Views of Lake Ontario. 3 Car Length Garage with 2 Overhead Doors, 2 Man Doors & Inside Entry to Both the Foyer & Kitchen. Central Air 2017. Gas Furnace 2015. Owned Tankless Hot Water Heater Installed 2020. Central Vacuum. 200 AMP Breakers. Gas BBQ Hook Up. Walk, Ride & Skate the Waterfront Trail Just Steps from Your Front Door. Minutes to Parks, Lake Ontario & Easy Access to QEW/Redhill! Room Sizes Approximate & Irregular. (id:8999)
122 Main Street E
Grimsby, Ontario
STATELY HERITAGE PROPERTY ON NEARLY ONE ACRE with possibility of one large lot severance for an additional detached home. Prime location along the Main Street historic corridor in the Downtown Core. This dwelling has a high degree of craftsmanship and artistic merit. Built in 1887, constructed with clay brick and sits on a cut stone foundation. The front facade is dressed with a wrap-around verandah. This property is ideal for the History Enthusiast eager to restore the estate to its original beauty with possible carriage house. This is an exceptional opportunity to own a piece of history. Short stroll to parks, schools, hospital, shopping and fine dining! (id:8999)
7 Sirente Drive Unit# 35
Hamilton, Ontario
Welcome to this bright and spacious three-storey end-unit townhome located in the family-friendly Crerar/Barnstown neighbourhood on the Hamilton Mountain. With 3+1 bedrooms, 1.5 bathrooms, and a thoughtfully designed layout, this home offers incredible value and versatility for families, professionals, or investors alike. The open-concept main floor features a kitchen with breakfast bar, dining area, and a sun-filled living room with a walk-out balcony perfect for morning coffee or evening relaxation. Upstairs, you’ll find three bedrooms, primary bathroom, and the convenience of bedroom-level laundry. On the entry level, a bonus fourth bedroom can serve also as a private office, study, or guest room—ideal for remote work or extended family. This end-unit also comes with a single-car garage, additional driveway parking, and the benefits of extra natural light and privacy thanks to its corner location. Nestled in a prime, central location, you’re just minutes from downtown Hamilton, the LINC Parkway, Limeridge Mall, top-rated elementary schools, parks, recreation centres, shopping, and all the amenities you could ask for. Don't miss this fantastic opportunity to own a low-maintenance, move-in-ready home in one of the Mountain’s most convenient neighbourhoods! (id:8999)
4614 Keystone Crescent
Burlington, Ontario
Welcome Home! Don’t miss this beautifully updated 4+1 bedroom, 4-bathroom semi-detached home in the heart of Alton Village! Move-in ready and freshly updated, this stunning home features newly renovated light laminate flooring throughout (2024), modern pot lights, and an inviting open-concept layout—perfect for families. The renovated gourmet kitchen (2024) boasts stainless steel appliances, quartz countertops, a stylish subway tile backsplash, a breakfast bar, and elegant white cabinetry. The spacious living and family rooms are enhanced with ornamental molding, pot lights, and large windows, creating a bright and welcoming atmosphere. Upstairs, the primary suite offers a walk-in closet, 3-piece ensuite, and abundant natural light. Three additional bright and spacious bedrooms provide flexibility for growing families, each with ample closet space. The fully finished basement adds extra versatility, featuring a bedroom, 3-piece bath, walk-in pantry, and laundry room—ideal for an in-law suite or additional living space. Plus, all bathrooms include warm water bidet plumbing (easy to install) for added convenience. Step outside to a fully fenced backyard with a patio and shed—perfect for entertaining and family gatherings. Additional highlights include an attached garage with inside entry, EV rough-in, a new roof (2024), and three-car parking. Located in a family-friendly neighbourhood, this home is just steps from top-rated schools, parks, shopping, highways, and public transit. Your Dream Home Awaits! (id:8999)
1216 Sawmill Road
Ancaster, Ontario
Truly Irreplicable 48.77 acre Ancaster Generational Estate property ideally located on sought after Sawmill road. The perfect setting that everyone is looking for featuring a rolling landscape, meandering creek, calming pastures, approximately 40-45 acres of well managed workable land, & a beautifully updated circa 1895 - 4 bedroom home set well back from the road nestled among mature trees. This farm has been in the family for years and is evident throughout the pride of ownership including the 42’ x 75’ bank barn, 26’ x 30’ workshop, & 25’ x 42’ implement shed. The home features 1772 sq ft of beautifully updated living space including refinished wood flooring, updated kitchen, 2 new bathrooms, large primary rooms, & utility style basement. Conveniently located minutes to Ancaster amenities, 403, & highway access. Ideal setting & property to build your dream home. Experience all that Ancaster Rural Living has to Offer. (id:8999)
194 Donly Drive S Unit# 12
Simcoe, Ontario
Welcome to 194 Donly Drive S, Unit 12 – an exceptional end-unit bungalow condo that combines timeless craftsmanship, luxurious upgrades, and carefree living in a peaceful community just 10 minutes from the shores of Port Dover. This stunning, custom-quality built home is perfect for those looking to downsize without compromising on space, style, or functionality. From the moment you arrive, you’ll notice the attention to detail and thoughtful upgrades throughout. The main level showcases soaring 9-foot ceilings, hand-scraped hardwood floors, elegant crown moulding, a tray ceiling with LED pot lighting in the living room, and beautiful California shutters on all windows. A gas fireplace with full-height custom stonework creates a cozy and elegant focal point in the open-concept living and dining area—perfect for both everyday comfort and entertaining. The chef’s kitchen flows seamlessly into the main living space and features a functional layout with plenty of cabinetry, quality finishes, and direct access to a private back deck overlooking a quiet green space. Being an end unit, the home benefits from added natural light and enhanced privacy. The main floor also features two spacious bedrooms, including a large primary suite complete with a walk-in closet and an ensuite bath featuring upgraded finishes. A conveniently located laundry room offers inside access to the attached double garage and serves as a practical mudroom entry. The fully finished lower level adds impressive versatility with nearly 1000+ sq. ft. of additional living space. Here you’ll find a large recreation room, a dining nook or games area, two oversized guest bedrooms, and a beautifully appointed full bathroom—perfect for visiting family, grandchildren, or long-term guests. Whether you're enjoying the private yard in summer or hosting guests all year round, this home is move-in ready and truly one-of-a-kind. (id:8999)
878 Sulphur Springs Road
Ancaster, Ontario
Stunning 10-Acre Property in the Heart of Conservation Lands. Nestled in a serene and sought-after location, this breathtaking 10-acre parcel offers the perfect blend of natural beauty and future potential. Featuring approximately 2 acres of mature forest and expansive rolling meadows, this property is a rare opportunity to own a private slice of paradise. Previously approved for an impressive 8,200 sq ft custom residence. Municipal water and hydro available. Steps to the rail trail, ideal for walking, biking, and enjoying nature, Just minutes from local amenities, offering convenience without compromising tranquility. There is no access to the existing dwelling on the property. Don't miss this chance to build your dream estate in one of the area's most picturesque settings. (id:8999)
67 St George Street
St. Catharines, Ontario
ATTENTION FIRST TIME BUYERS OR SAVVY INVESTORS – great opportunity to purchase this legal duplex in Facer community. Various options available including a) Investors can make an easy addition to your portfolio, b) buy the property and live in one unit and collect rent from the other unit, or c) purchase as a family home. Main floor features hardwood flooring throughout the 3 bedrooms, 4-piece bathroom, and kitchen with access to the basement level laundry plus a large storage locker. Upper-level features two bedrooms (one can be used as a living room), updated 3-piece bathroom and kitchen, plus access to a storage unit in the basement. Single wide parking for 3 cars deep. Easy access to the QEW. Net Income approximately $19,000 per year with upper-level rent at $1000/month and main level at $1252/month. Landlord pays heat, water, taxes and insurance. Tenants pay hydro. Call to book an appointment today. (id:8999)
1 Brown Avenue
Cambridge, Ontario
PRESTIGIOUS CUSTOM-BUILT STONE HOME with a walkout basement, offering the perfect opportunity for an in-law suite or apartment. This stunning residence, available for sale for the first time, features a full natural stone exterior and is situated in one of Cambridge’s most sought after neighbourhoods. True pride of ownership shines throughout this meticulously maintained home, gleaming with perfection from top to bottom. Nestled on over 1/2 acre of professionally landscaped grounds, this 5-bedroom 4-bath home combines privacy, luxury, and unmatched craftsmanship inside and out. Designed for extended families or those seeking versatility, it features two separate side entrances (one interior from garage and one exterior), a walkout basement, and excellent potential for a full in-law suite or second living space. With over 3,000 sqft of finished living space, the layout balances functionality and elegance. Step outside to your private backyard oasis featuring a spectacular saltwater inground pool (new liner 2025), fully fenced with mature cedar hedges for privacy. Surrounded by interlock stone, a flagstone patio, and a composite deck with tempered glass railings, this space is perfect for entertaining and relaxing. Constructed by the original owner with a focus on premium construction, attention to detail, and above standard workmanship (5/8 drywall and double 5/8 subfloor to name a few).Oversized windows with California (wood) shutters that provides natural light and privacy. The kitchen boasts one of a kind high-end Italian cabinetry, stainless steel appliances, gas stove, and an R/O system (also connected to fridge water line), opening to a bright and spacious living area with a natural gas f/p. The partially finished walkout basement has a new 3-pc bath with heated floors, a rain shower and 2 partially finished rooms (drywall and painted). Extra wide double car garage with exposed aggregate driveway (6 car parking). COUNTRY IN THE CITY in a coveted location. (id:8999)
1072 Lakeshore Road
Selkirk, Ontario
Welcome to your perfect getaway! Nestled just steps from Lake Erie in the heart of farming country, this cozy cottage offers the ideal retreat for families to relax, unwind, and make lasting memories together. Upstairs attic can be used as teenaged retreat, hideaway or 3rd bedroom. Enjoy outdoor living at its finest with spacious front and rear entertainment decks, perfect for BBQs, morning coffees, or sunset evenings. This property comes complete with all appliances, furniture, and two versatile multi-purpose sheds - everything you need to start enjoying right away. A cistern and holding tank are also included for your convenience. Situated on leased land, with beautiful views of Lake Erie from the front porch, this cottage has an affordable $4400 annual land lease fee (2025). Sandy beach is a two minute walk away. Enjoy 9 months of occupancy from April 1st to December 31st - the perfect stretch to soak up the best seasons by the lake. Don't miss out on this piece of paradise - come down today and be the first to see all that Featherstone Point has to offer! Property sold as-is. (id:8999)
44 Arthur Avenue N
Hamilton, Ontario
Elegant classic large 4 bedroom home - Shows exceptional!! Two and a half storey home in excellent location. Located near downtown, GO train station and bus route. Two full baths, separate side entrance to basement, second floor with second kitchen. Roof replaced in 2019. Owned hot water tank. Must see this outstanding home!! Second storey fire excape, hard wired smoke alarms and upgraded insulation. (id:8999)
9&11 Kerman Avenue Unit# 7
Grimsby, Ontario
Evergreen Estates -Exquisite Luxury Bungaloft: A Dream Home in the Heart of Convenience Step into luxury with this stunning Bungaloft offering 1991 square feet of exquisite living space. Featuring a spacious 2-car garage complete with an opener and convenient hot and cold water lines, this home is both practical and luxurious. The double paved driveway ensures ample parking space for guests. Inside, the kitchen is a chef's dream crafted with precision by Artcraft Kitchen with quartz countertops, the quality millwork exudes elegance and functionality. Soft-closing doors and drawers adorned with high-quality hardware add a touch of sophistication to every corner. Quality metal or insulated front entry door, equipped with a grip set, deadbolt lock, and keyless entry for added convenience. Vinyl plank flooring and 9-foot-high ceilings on the main level create an open and airy atmosphere, perfect for entertaining or relaxing with family. Included are central vac and accessories make cleaning a breeze, while the proximity to schools, highways, and future Go Train stations ensures ease of commuting. Enjoy the convenience of shopping and dining options just moments away, completing the ideal lifestyle package. In summary, this Bungaloft epitomizes luxury living with its attention to detail, high-end finishes, and prime location. Don't miss out on the opportunity to call this exquisite property home. Road Maintenance Fee Approx $125/monthly. Property taxes have not yet been assessed. PIN/ARN have not yet been assigned. (id:8999)
9&11 Kerman Avenue Unit# 8
Grimsby, Ontario
Evergreen Estates -Exquisite Luxury Bungaloft: A Dream Home in the Heart of Convenience Step into luxury with this stunning Bungaloft offering 1991 square feet of exquisite living space. Featuring a spacious 2-car garage complete with an opener and convenient hot and cold water lines, this home is both practical and luxurious. The double paved driveway ensures ample parking space for guests. Inside, the kitchen is a chef's dream crafted with precision by Artcraft Kitchen with quartz countertops, the quality millwork exudes elegance and functionality. Soft-closing doors and drawers adorned with high-quality hardware add a touch of sophistication to every corner. Quality metal or insulated front entry door, equipped with a grip set, deadbolt lock, and keyless entry for added convenience. Vinyl plank flooring and 9-foot-high ceilings on the main level create an open and airy atmosphere, perfect for entertaining or relaxing with family. Included are central vac and accessories make cleaning a breeze, while the proximity to schools, highways, and future Go Train stations ensures ease of commuting. Enjoy the convenience of shopping and dining options just moments away, completing the ideal lifestyle package. In summary, this Bungaloft epitomizes luxury living with its attention to detail, high-end finishes, and prime location. Don't miss out on the opportunity to call this exquisite property home. Road Maintenance Fee Approx $125/monthly. Property taxes have not yet been assessed. PIN/ARN have not yet been assigned. (id:8999)
90 Curran Road
Ancaster, Ontario
Welcome to this stunning 4-bedroom, 4-bathroom luxury home in the prestigious Meadowlands neighborhood of Ancaster, offering 3,086 sq ft of above-ground living space with high-end modern finishes throughout. The grand front door opens to an impressive 18-ft open-to-above foyer, setting the stage for the elegance within. Each spacious bedroom has direct access to a full bathroom, including a primary suite retreat with a spa-inspired ensuite and walk-in closet. The open-concept main level is filled with natural light and sophisticated design elements, perfect for both entertaining and everyday living. Step outside to a professionally landscaped backyard featuring a built-in barbecue and outdoor kitchen—an ideal space for hosting. This home also includes a double car garage, appliances, a three-piece bathroom rough-in in the basement, and sits on a premium extra-wide lot. Move-in ready and waiting to be loved, this exceptional home offers the perfect blend of luxury, comfort, and functionality in one of Ancaster’s most sought-after communities. (id:8999)
4313 Sideroad 20
Bradford, Ontario
Ask Yourself; Where Can I Find a Detached Home On Over 6 Acres Of Pristine Land And 10 Minutes To All Amenities? What if that home also featured over 3000 sqft of finished living space with a shop on the property? You would likely think it doesn't exist. Well it does. And it's available right now. 4313 20 Sideroad is a house waiting to be your home. This turnkey home features hardwood throughout, fine tiles, upgraded HVAC and upgraded windows. The exterior boasts an expansive composite deck, manicured lawns, forested area and stream. The southern area of the 6 + acres is home to a separate shop/garage with electric service available. The entrance to the house is expansive. Gardens highlight the heated stone driveway and stairs to the protected entrance alcove. Through the double doors is a winding wood stair case adding to the grandeur of the home. To the left is a formal dining room with room for 10 or more. To the right is an office space that allows the occupant a view of the driveway. The rear of the main floor features a generous kitchen. Patio doors allow for easy access to the deck for entertaining during warmer seasons. After dinner or on a rainy day head to the media room. Here you will find expansive views of the deck and yard. Or build a warm fire in the wood burning fireplace. Rounding out the main floor is a massive media room/wet bar. Entertain the family or guests while you watch movies or sports in this bright, versatile room. Upstairs you will find 3 spacious bedrooms each featuring a Juliette balcony. The master bedroom is a true retreat. Featuring hardwood floors, ample natural light and walk-in closet. The 5 piece ensuite is a place to relax. With a separate shower, two vanities and soaker tub, this room is stunning. The secondary washroom features a glass enclosed stand-up shower and pantry. The large second floor laundry is both convenient and functional. Book your private tour today. You won't be disappointed. (id:8999)
9&11 Kerman Avenue Unit# 14
Grimsby, Ontario
Evergreen Estates -Exquisite Luxury Bungaloft: A Dream Home in the Heart of Convenience Step into luxury with this stunning Bungaloft offering 1991 square feet of exquisite living space. Featuring a spacious 2-car garage complete with an opener and convenient hot and cold water lines, this home is both practical and luxurious. The double paved driveway ensures ample parking space for guests. Inside, the kitchen is a chef's dream crafted with precision by Artcraft Kitchen with quartz countertops, the quality millwork exudes elegance and functionality. Soft-closing doors and drawers adorned with high-quality hardware add a touch of sophistication to every corner. Quality metal or insulated front entry door, equipped with a grip set, deadbolt lock, and keyless entry for added convenience. Vinyl plank flooring and 9-foot-high ceilings on the main level create an open and airy atmosphere, perfect for entertaining or relaxing with family. Included are central vac and accessories make cleaning a breeze, while the proximity to schools, highways, and future Go Train stations ensures ease of commuting. Enjoy the convenience of shopping and dining options just moments away, completing the ideal lifestyle package. In summary, this Bungaloft epitomizes luxury living with its attention to detail, high-end finishes, and prime location. Don't miss out on the opportunity to call this exquisite property home. Road Maintenance Fee Approx $125/monthly. (id:8999)
9&11 Kerman Avenue Unit# 5
Grimsby, Ontario
Evergreen Estates -Exquisite Luxury Bungaloft: A Dream Home in the Heart of Convenience Step into luxury with this stunning Bungaloft offering 1991 square feet of exquisite living space. Featuring a spacious 2-car garage complete with an opener and convenient hot and cold water lines, this home is both practical and luxurious. The double paved driveway ensures ample parking space for guests. Inside, the kitchen is a chef's dream crafted with precision by Artcraft Kitchen with quartz countertops, the quality millwork exudes elegance and functionality. Soft-closing doors and drawers adorned with high-quality hardware add a touch of sophistication to every corner. Quality metal or insulated front entry door, equipped with a grip set, deadbolt lock, and keyless entry for added convenience. Vinyl plank flooring and 9-foot-high ceilings on the main level create an open and airy atmosphere, perfect for entertaining or relaxing with family. Included are central vac and accessories make cleaning a breeze, while the proximity to schools, highways, and future Go Train stations ensures ease of commuting. Enjoy the convenience of shopping and dining options just moments away, completing the ideal lifestyle package. In summary, this Bungaloft epitomizes luxury living with its attention to detail, high-end finishes, and prime location. Don't miss out on the opportunity to call this exquisite property home. Road Maintenance Fee Approx $125/monthly. (id:8999)
19 Froggy Drive
Welland, Ontario
WOW! Welcome to this Rare Gem on a Premium Corner Lot! Discover luxury, space, and privacy at 19 Froggy Dr, a stunning 4-bed, 3.5-bath detached home offering 3,294 sq ft of beautifully designed living space. Built only 6 years ago, this modern home sits on one of the largest and most private lots in the neighbourhood perfect for multi-generational living, with thoughtful design and spacious rooms throughout. Step into the grand foyer, where you're welcomed by a private living area or den, perfect for working from home and a formal dining area made for hosting. The open-concept family room flows into a chef-inspired kitchen featuring extended cabinetry, a large island, bonus breakfast area, and walkout to the backyard, ideal for seamless indoor-outdoor entertaining. Upstairs, you'll find four oversized bedrooms, including a private ensuite bedroom, perfect for guests or in-laws and a Jack-and-Jill bathroom connecting two of the other bedrooms. A massive second-level laundry room adds everyday convenience. The primary suite feels like a retreat, with double-door entry, a large walk-in closet, and a spa-like ensuite with jacuzzi, walk-in shower, elegant tile, and an abundance of natural light. The unfinished basement offers a rare, open layout with potential for a home gym, media room, or in-law suite, and space for a separate entrance, adding future value. Located in a quiet, family-friendly neighbourhood, just minutes from Brock University, Niagara Falls, St. Catharines, parks, schools, shopping, and highway access. The area is booming with new development, offering both lifestyle appeal and long-term investment potential. If you've been waiting for a home that truly checks every box then this is the one, especially at the current list price! Don't wait and book your private showing today! (id:8999)
237 Marlborough Street
Brantford, Ontario
Attention investors! This well-maintained, income-producing property offers two self-contained units with separate entrances and — ideal for generating passive income or expanding your portfolio. The main floor unit features a spacious 1-bedroom layout with a modern kitchen, and bright living spaces. The upper unit is a charming 1-bedroom suite, perfect for attracting quality tenants. The property sits on a deep lot with plenty of parking, detached garage and outdoor space with fully fenced yard — a rare find in this central Brantford location. Conveniently situated close to downtown, schools, public transit, shopping, and both Wilfred Laurier and Conestoga College campuses, this property offers strong rental appeal and consistent demand. Whether you’re an experienced investor or just getting started, 237 Marlborough St is a smart addition to any portfolio. (id:8999)
65 Seabreeze Crescent
Stoney Creek, Ontario
PRESTIGIOUS FIFTY POINT … Located in the highly sought-after Fifty Point Community, just steps to the lake and parks, plus only minutes away from Fifty Point Conservation area, Costco & Winona Crossing shopping plaza, schools, and highway access, find 65 Seabreeze Crescent, Stoney Creek. This Custom, TO-BE-BUILT, 2-storey home is lake-facing and features an all brick and stone exterior, 4 bedrooms, 2 ½ bathrooms, and 2500 sq ft of beautiful living space. Open concept main level boasts a large great room and dining room, spacious eat-in kitchen, along with a mud room off the 1.5 car garage. Side entrance for future in-law suite potential. UPGRADES included are hardwood floors, porcelain tiles, designer faucets, higher baseboards, smooth ceilings, and potlights. Upper level Primary bedroom features a luxurious 5-pc ensuite bathroom and walk-in closet plus bedroom-level laundry. Fully sodded lot. Photos show examples of interior finishes and may vary slightly. Still time to choose interior finishes. (id:8999)
382 Beach Boulevard
Hamilton, Ontario
Hamilton Beach Neighbourhood!! 382 Beach Blvd. Hamilton Over 1/2 acre private mature lot (76ft x 301ft) with amazing lake views. Presently set-up as 2 separate units or could easily be converted back to a large 1 3/4 stry, 4 bedroom single dwelling for extended or larger families (ADU). Clean and well maintained the same family for over 50 years. Large principle rooms, 24' x 15' living room with bar and fireplace, main floor laundry, large kitchen, separate office plus den. Character home and very unique throughout. Walk-out from dining area to a large deck, concrete patio and outdoor fireplace. Private yard, mature landscaped lot, detached double garage with workshop and extra storage area plus 2 additional storage sheds, Full services in place, fast access to major roadways/highways, bike path, mini golf, Hutch's, Barangas and the scenic Waterfront trail (12km). Steps to Lake Ontario and located across from Kinsmen Park. Family friendly neighbourhood and ideal for outdoor enthusiats, nature lovers or investors (AIRBNB potential). (id:8999)
20 Daisy Lane
Thorold, Ontario
Beautiful town house, at one of the newer communities in Welland, make this beautiful little gem your future home. open concept, inviting living area with modern kitchen, new appliances, 3 full bedrooms, with large master room and its own Ensuit bath. second floor Laundry. easy access to the highway, brand new heat pump to save on your monthly bills and lots more. (id:8999)
71 Bensley Lane
Hamilton, Ontario
Welcome to a beautiful freehold townhouse with POTL built by Marz Homes in Mountainview neighbourhood, Hamilton Mountain West. End unit with 3 bedrooms, 3+1 bathrooms. Main level with open concept layout, 9ft ceiling, pot lights, gas fireplace, patio deck and a powder room provides a perfect setup for family enjoyment. Second floor boasts a large primary bedroom with 3 pcs ensuite and a walk-in closet, 2 additional bedrooms, 4 pcs bath and laundry. Legal basement is finished with creation room, 3 pcs bath, kitchenette and extra laundry set, ready setup for a bachelor suite. Over $70k spent in upgrades including basement finishing, 200Amp electrical panel, 2 EV chargers (1 in the garage and 1 outside). Walking distance to public transit, school, parks and retails. A few minutes drive to Lincoln M. Alexander Pkwy and Hwy 403. A truly must see property. (id:8999)
22 Roselawn Avenue
Ancaster, Ontario
Ready to Move In! Stunning property in Ancaster! custom-built 4-bedroom, 4-bathroom gem boasts 2673 sq ft of luxury living. Enjoy the 9-foot main floor ceilings, open concept design, and double door entrance. The home features an oak staircase, oversized windows, granite/quartz counters, undermount sinks, gas fireplace, sliding doors from the kitchen to the backyard, hardwood floors, and porcelain tile. The brick to roof exterior adds elegance, and there's a convenient separate side entrance leading to the basement with 9-foot ceilings. The property includes a 2-car garage and is situated close to amenities, parks, schools, shopping, bus routes, highway access, restaurants, and more. Don't miss out on this fantastic opportunity! Open house 6 days a week: Monday-Thursday, Saturday & Sunday, 1PM-5PM. (id:8999)
223 Weir Street N
Hamilton, Ontario
Turnkey, freshly updated, carpet free, fully detached home, located in highly desired, family friendly Homeside neighborhood. The bright main floor offers a generous dining room with large windows, spacious living room with convenient breakfast bar and a large and bright updated kitchen with undercabinet lighting, new counters with plenty of counter and storage space, dedicated laundry area, and a convenient 2-pc bath. Next head upstairs to the second level where you will find 2 spacious bedrooms plus den/office that can also be used as a kids or baby's 3rd bedroom and an updated 4-pc bath. Then checkout the unfinished basement with plenty of windows, providing tons light and storage space, complete with another roughed-in laundry area with the potential to create even more finished living space exactly the way you envision it. Finally step out the main floor kitchen rear entrance directly onto a large deck, with natural gas BBQ hookup, and spacious fully fenced backyard - a gardeners delight, with the potential to create two dedicated laneway parking spaces at the rear of the property, as many neighbours have already done. Perfect for summer BBQ's and entertaining friends and family. Freshly updated with brand new luxury vinyl plank flooring, mainly all new LED light fixtures and neutral paint colours throughout. Quick access to both the QEW and Red Hill Valley Parkway, just steps away from public transit, parks, playgrounds, trails, recreational hotspots, with plenty of shopping and dining options nearby, and so much more! (id:8999)

