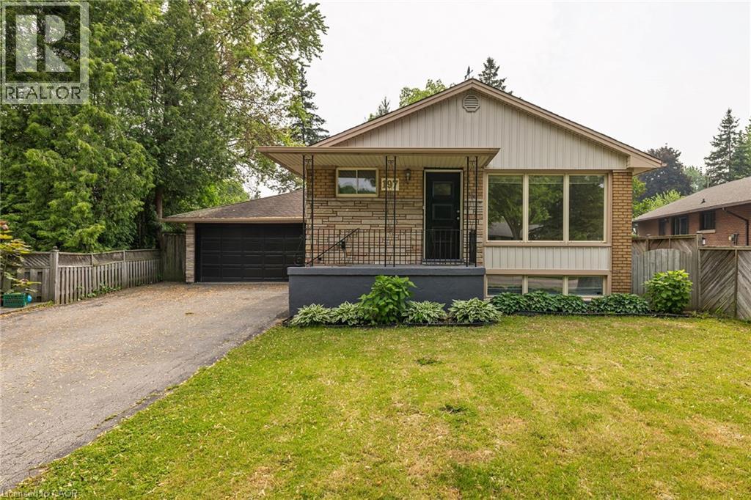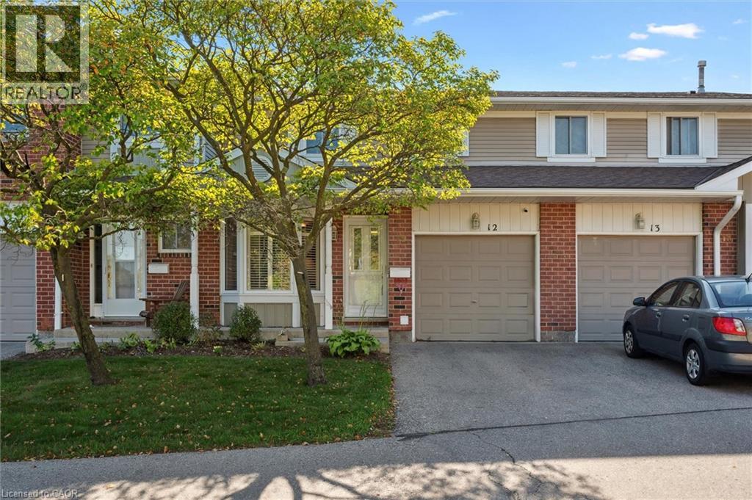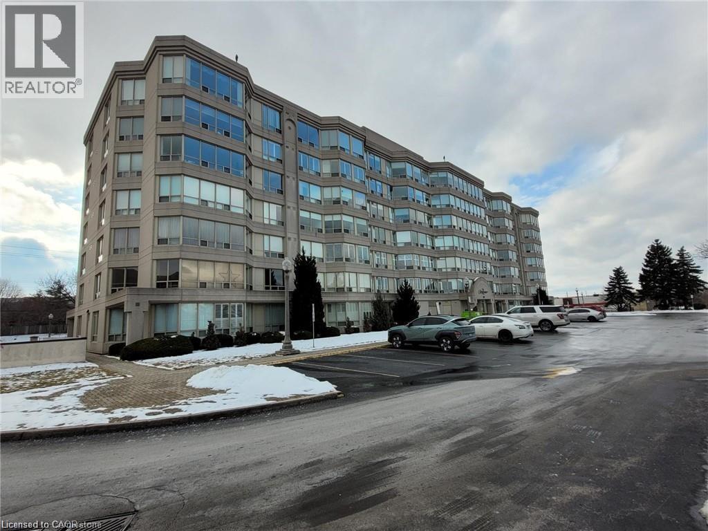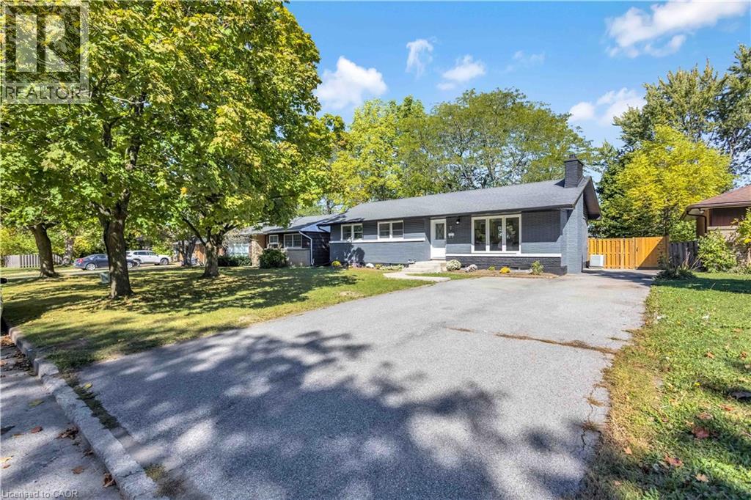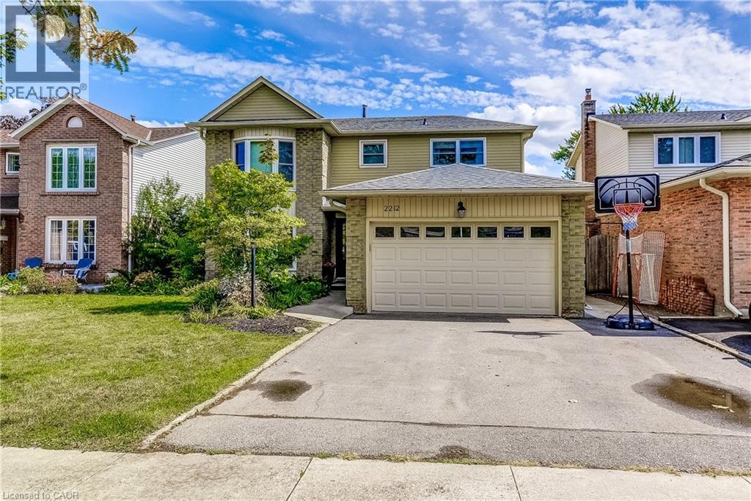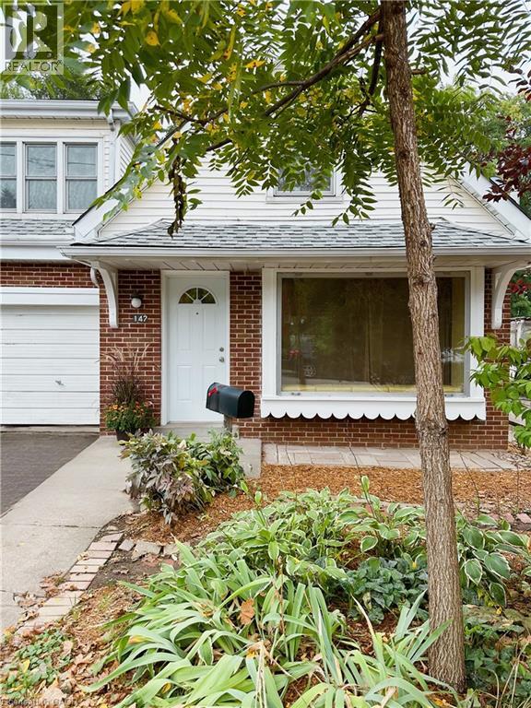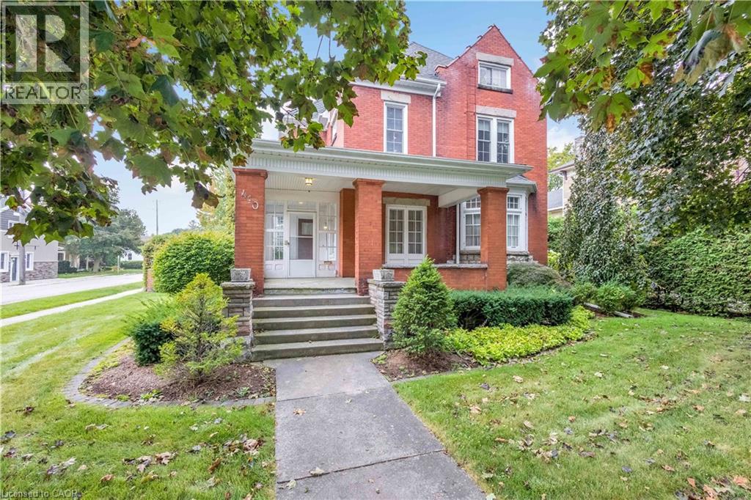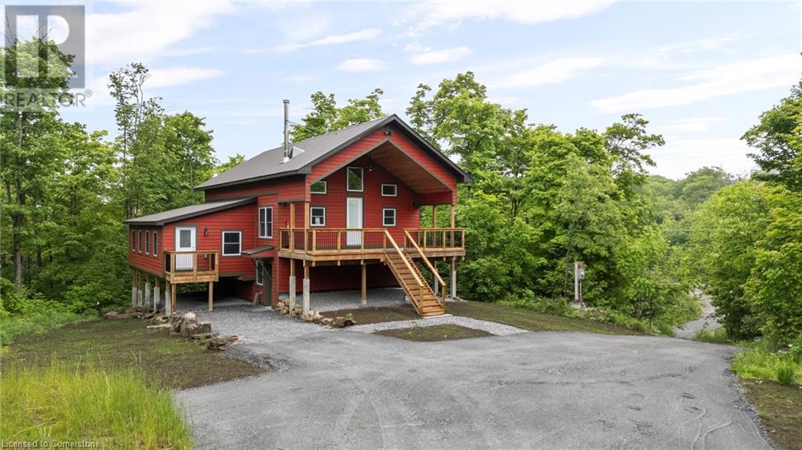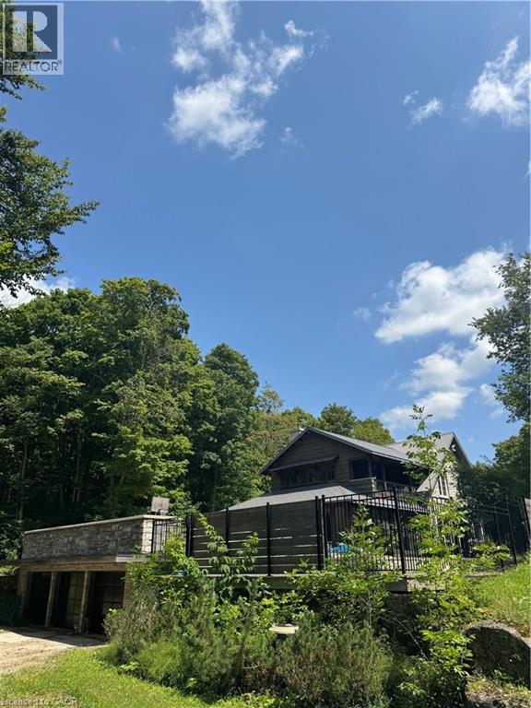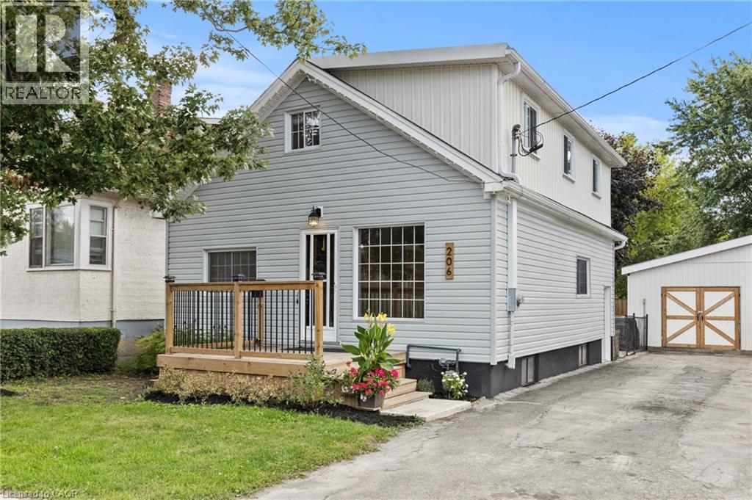9 Lorupe Court
Hamilton, Ontario
Welcome to this stunning 4+1 bedroom model home from the builder, tucked away on a quiet court and offering over 5000 sq. ft. of beautifully finished total living space. From the attention to detail and high-end finishes that set this home apart, the main floor boasts 9-foot ceilings, rich hardwood and porcelain flooring, and elegant crown moulding throughout. The spacious family room is a true highlight, featuring custom built-in wall units, a cozy gas fireplace, and an eye-catching waffle ceiling that adds both character and warmth. The gourmet kitchen is designed for both everyday living and entertaining, with upgraded cabinetry, granite countertops, a centre island, built-in appliances, and a seamless flow into the breakfast and dining areas. The formal living and dining rooms offer refined spaces for hosting guests and adds a touch of luxury to the main floor with a beautiful spiral oak staircase that is the main focal point of the main floor. Upstairs, the primary suite provides a peaceful retreat with a generous walk-in closet and a spa like 6 piece ensuite. Bedrooms two and three share a well-appointed Jack & Jill bathroom, while the fourth bedroom has its own ensuite. A convenient second-floor laundry room and a spacious loft which can be used as an additional living room or an office space, adds functionality to the upper level. The fully finished lower level with a separate side entrance, features high ceilings and includes a large recreation room perfect for movie nights or gatherings, an additional bedroom with a combined office space ideal for working from home. A beautiful spiral oak staircase with wrought iron spindles connects all levels of the home with elegance and flow. (id:8999)
197 Columbia Drive
Hamilton, Ontario
WELCOME TO 197 COLUMBIA!!! LOCATED IN A QUIET NEIGHBOURHOOD IN HAMILTON WEST MOUNTAIN. THIS HOME FEATURES 2 CAR GARAGE WITH STAIRWAY TO THE BASEMENT AND PLENTY OF PARKINGS. 3+2 BEDROOMS,2 KITHCHENS WITH 2 FRIDGE, 2 WASHER AND DRYER AND 2 STOVE, 2 FULL BATH, SIDE ENTRANCE, SELLER SPENT ALMOST 80 K UPGRADES IN THE BASEMENT WHICH IS GOOD FOR RENTAL INCOME OR IN LAW SUITE, AMAZING BACKYARD WITH COVERED PORCH FACING THE REALXING BACKYARD. GREAT OPPORTUNITY FOR FIRST TIME HOMEBUYERS AND INVESTORS (id:8999)
210 Highland Crescent Unit# 12
Kitchener, Ontario
Beautifully renovated 3 bedroom 3 bathroom townhome in a desirable, quiet neighbourhood. Featuring gorgeous hardwood floors throughout, stunning kitchen with granite countertops, modern appliances and backsplash. Spacious living room with slider walkout to a private patio and peaceful backyard. The upper level hosts three well-sized bedrooms including a primary suite with built-in wardrobes, clothes organizers, and a large ensuite bath complete with a walk-in shower. Convenient location just steps from Superstore, public transit, trails, and amenities, with quick and easy access to the expressway. (id:8999)
495 Highway 8 Unit# 702
Hamilton, Ontario
This beautiful 2 bedroom, 2 bathroom PENTHOUSE condominium is located on the top floor of a well-managed and manicured building, offering privacy, peace, and beautiful views. With a spacious and thoughtfully designed layout, this condo provides an ideal living space for anyone looking to enjoy the convenience and comfort of modern living. Enjoy the benefits of 2 owned, underground, private parking spaces and locker storage. Close to Schools, shopping, public transportation, and easy highway access. (id:8999)
7 Swan Drive
St. Catharines, Ontario
Welcome to this beautifully updated 60 ft X 120 ft Bungalow located in the desirable Glenridge area. This truly remarkable and unique 3+3 Bed, 2 Full Kitchen, and 2 Full Bath Bungalow has been renovated to perfection. The fine craftsmanship will leave you speechless every step you take. Prior to entering the home, you will notice the tasteful and modern exterior paint job all around (2025). As you open the new front entrance door (2025), get ready to be WOW’ED! The carefully designed home presents open concept living that will provide a sense of proud home ownership and luxury living. Newly installed pot lights, elegant flooring and decorous paint colours will flow so smoothly into the completely remodelled kitchen with gorgeous kitchen cabinets, Quartz countertops, a grand Quartz island to compliment the space and to provide further peace of mind, all brand new never used stainless steel appliances in the kitchen. The main floor also offers 3 fully renovated bedrooms, a separate laundry area, and a nicely finished 4 piece bathroom. Enjoy access to the HUGE backyard through the newly built sliding doors (2025) and newly built deck (2025) for those relaxing summer barbecues. As we head to the basement from the main floor, you will notice that there is a SEPARATE ENTRANCE to take you there as well. This will probably be one of the nicest and most lavish basements you will experience. I’m talking a completely brand new kitchen with opulent kitchen cabinets, Quartz countertops, a large Quartz island, pot lights, new luxury flooring, and brand new never used stainless steel appliances in the kitchen. Wow! 3 completely renovated bedrooms with a new 3 piece bathroom and SEPARATE laundry room will have you speechless! Other features and updates: front area has been landscaped (2025), A/C (2020), and more! You are surrounded by nature, walking paths, and all the amenities you desire from shopping centres, to restaurants, major highway and so much more. (id:8999)
2212 Melissa Crescent
Burlington, Ontario
Welcome to 2212 Melissa Crescent in Burlington’s sought-after Brant Hills community. This spacious 4 bedroom, 4 bathroom detached home offers over 3,000 sq. ft. of finished living space, ideal for growing families. The main level features a bright living, dining room and family room, a functional kitchen with plenty of cabinetry, and a cozy family room with a wood-burning fireplace. A main floor laundry with a door to outside adds everyday convenience. Upstairs, you’ll find four very generous bedrooms, including a primary suite with its own ensuite, plus a second full bath. The finished basement adds versatility with a large rec room, den, office and bathroom. Plus, a large utility room with extra storage. Step outside to a private south facing backyard with a spacious deck, offering room to relax, entertain, and play on the 45 x 125 foot lot backing onto the pipeline creating tons of space from your rear neighbour and a great play area. Additional highlights include an attached garage with double-wide driveway (parking for 3), Roof 2018, Furnace and A/C 2019. Situated on a crescent surrounded by parks, schools, and transit, with easy access to highways and amenities, this home combines space, comfort, and a prime location. (id:8999)
71 Kennard Street
Stoney Creek, Ontario
Welcome to 71 Kennard Street, a charming Cape Cod style 2-storey home in a wonderful family-friendly Stoney Creek Mountain neighbourhood. Step inside to find an inviting main floor with vaulted ceilings that flow from the living room into the dining area, creating a bright and airy feel. The updated kitchen is open to the family room, where a wood-burning fireplace and walkout to the backyard make it the perfect gathering spot. A main floor laundry with inside garage entry and a convenient 2-pc bath add everyday practicality. Upstairs, the spacious primary suite offers a walk-in closet and private 3-pc ensuite. There are two additional generous bedrooms and the main 4-pc bath. The unfinished basement provides plenty of space to design your dream rec room, gym, or workshop. Outdoors, enjoy the deep lot with mature trees, a 12x14 deck for summer barbecues (NG hookup available), and a handy storage shed. You'll appreciate the double wide interlock driveway and single garage provide ample parking. This home has received some thoughtful updates, including fresh paint and kitchen improvements, while offering an excellent opportunity for buyers to add their own finishing touches. Set in a sought-after location close to schools, parks, hiking trails, Felker’s Falls, shopping, and highway access, this property combines comfort, convenience, and potential. Don’t miss this chance to own a wonderful family home with space to grow in a great neighbourhood! (id:8999)
147 S Cline Avenue S
Hamilton, Ontario
Welcome to this charming home located in the heart of Hamiltons sought after Ainslie Wood neighborhood This is a great opportunity to own in a 3 bedroom 1 bath home is the quiet family area near McMaster university and Hospital. Tree lined streets, quiet , private backyard and easy access to all amenities makes this home desirable to many buyers. This home features carpet free/smoke free interior with bright natural light coming in all directions. Eat-in kitchen and access to the private deck offers a great space for morning coffee and dinners. On the second floor this home offers spacious, bright bedrooms and 1 full bathroom , it's an ideal choice for first -time buyers, downsizes or investors alike. The basement is a clean canvas to create your own living space with room for storage and laundry room. With a perfect layout, large private yard , this property is ready to be reimagined into a dream home in one of Hamiltons most desirable neighbourhoods. Close to all amenities including a parkette. Easy highway access, churches, schools, restaurants and shopping all near by. Don't miss this excellent opportunity! (id:8999)
410 Main Street W
Listowel, Ontario
As soon as you step inside, you’ll instantly feel the charm and history this home carries. Bathed in natural light and filled with timeless details, this century beauty is brimming with warmth, character, and plenty of space for your family to enjoy. The main level greets you with a welcoming entrance at the back of the home, the place where friends and family will gather. Just steps away, a 3-piece bathroom. From here, you’ll find a large family room featuring a cozy fireplace and bay window. A charming spiral staircase adds the perfect touch of character, leading you upstairs directly to the sunroom. Off the kitchen sits the formal dining room, a space that beams with original woodwork, from hardwood floors, to ceiling beams, to built-in cabinetry. A large window allows natural light to pour in, creating a warm, inviting atmosphere perfect for hosting family dinners or holiday celebrations. From there, step into the foyer and a second living room, complete with another fireplace and its own staircase leading to the second floor, blending function with old-world charm. The second level offers three generous bedrooms. The primary suite includes a walk-in closet and private powder room. The sunroom overlooks the backyard, with double patio doors opening to a rare rooftop patio. A full 4-piece bathroom completes this level with ease and style. The finished attic with its own bathroom is a versatile bonus space. The basement is fully finished, offering endless possibilities whether you need a rec room, gym, or extra storage. Outside, a 12-foot hedge encloses the backyard, offering unmatched privacy. Relax or entertain on the patio, enjoy the convenience of a double car garage, and take advantage of a double-wide cement driveway with parking for 4+ vehicles. From the wood accents to the unique layout and cozy fireplaces, it’s the kind of home that welcomes you the moment you walk in. Spacious, warm, and full of heart, this is where new memories are ready to be made. (id:8999)
1414 Highway 124
Dunchurch, Ontario
Welcome to 1414 Highway 124, a beautifully renovated duplex nestled on 5 private acres in the heart of Dunchurch, Ontario. This spacious and versatile property offers the perfect blend of modern comfort and rural charm, featuring 5 bedrooms, 2 full bathrooms, and 2 kitchens—ideal for multi-generational living, rental income, or a home plus in-law suite setup. Each unit is freshly updated with stylish finishes, new flooring, upgraded kitchens, and modern baths. A striking spiral staircase leads to a cozy loft space, perfect for a home office, reading nook, or extra sleeping area. Large windows throughout provide an abundance of natural light and tranquil views of the surrounding landscape. Enjoy the peace and privacy of country living with ample space for gardens, recreation, and relaxation. Located just minutes from Whitestone Lake, local amenities, and year-round outdoor activities, this turn-key property is a rare opportunity in cottage country. (id:8999)
517807 5th Concession Road N
Meaford, Ontario
Welcome to 517807 5 Concession N, a charming country property set on a peaceful stretch in the Municipality of Meaford. This well-maintained home offers a functional layout with spacious principal rooms, large windows, and an abundance of natural light throughout. The main floor features a bright living area, an open dining space, and a practical kitchen with ample storage and counter space. Upstairs you'll find comfortable bedrooms and well-sized bathrooms, making it ideal for family living or hosting guests. The lower level provides additional space that can be tailored to your needs, whether for recreation, office use, or storage. Situated on a generous 25-acre lot, the property is surrounded by mature trees and open views, providing privacy and a true country feel. The outdoor space is perfect for gardening, outdoor activities, or relaxing on warm summer evenings. A detached garage/workshop adds convenience and flexibility for hobbies, parking, or extra storage. Located just minutes to downtown Meaford and Owen Sound, residents will enjoy easy access to schools, shopping, dining, and the beautiful shores of Georgian Bay. Outdoor enthusiasts will appreciate the close proximity to hiking trails, ski hills, golf courses, and cycling routes. With convenient highway access, commuting to surrounding communities is simple. This property combines the best of rural living with nearby town amenities, offering an excellent opportunity to enjoy life in Grey County. (id:8999)
206 Niagara Falls Road
Thorold, Ontario
Newly Upgraded Home – Perfect Starter or Downsizer’s Retreat This beautifully updated 2+2 bedroom, 2 full bathroom home offers the perfect blend of modern comfort and charm. Whether you’re looking for your first home or a cozy space to downsize, this property checks all the boxes. Over the past few years, the home has undergone a complete transformation, including new exterior vinyl siding and an extended second story with a spacious primary bedroom and additional bedroom, plus ample storage throughout. A standout feature of the home is the custom live-edge staircase leading to the second floor. The main floor is bright and inviting with an open-concept living and dining area, upgraded luxury vinyl flooring, and a spacious kitchen with abundant cabinetry. A modern 4-piece bathroom and patio doors open to the backyard, where you’ll find a 139 ft deep, fully fenced lot with a deck, patio, detached garage, and garden shed – perfect for relaxing or entertaining. The fully finished basement with a separate entrance offers endless possibilities. With 3 generous-sized rooms, it can serve as a recreation space, additional bedrooms, home office, or kids’ playroom. The basement also features a new full bathroom with a large shower, plus new basement windows for added comfort and light. Additional updates include a 200 amp panel, central vacuum system, appliances all replaced within the last 5 years, and asphalt shingles (2021). Move-in ready and thoughtfully upgraded, this home is waiting for its next chapter! Some photos are digitally staged. (id:8999)


