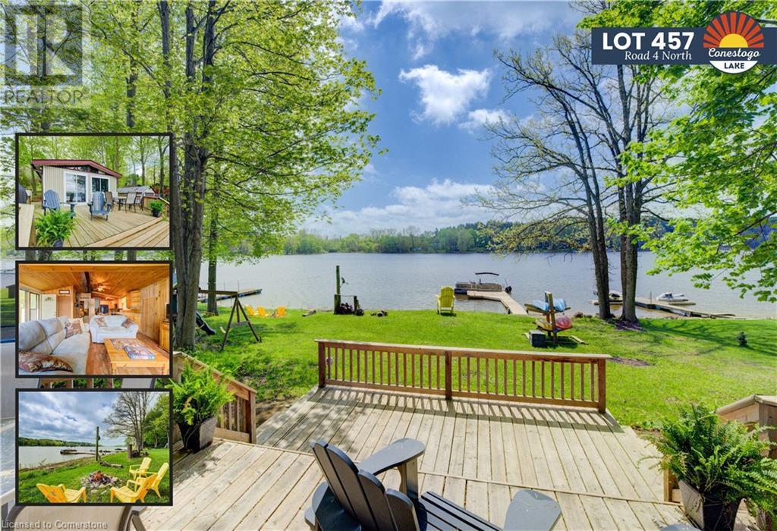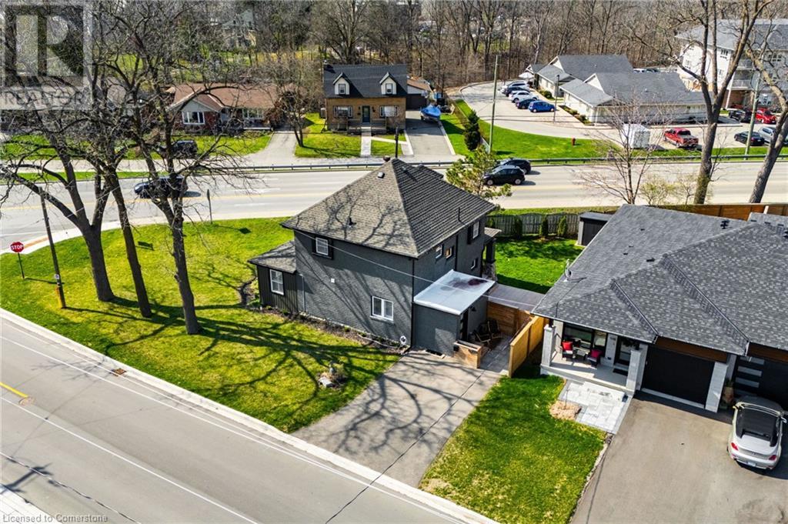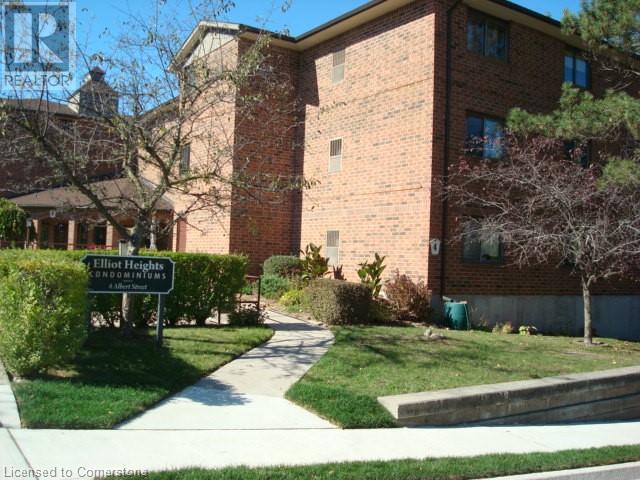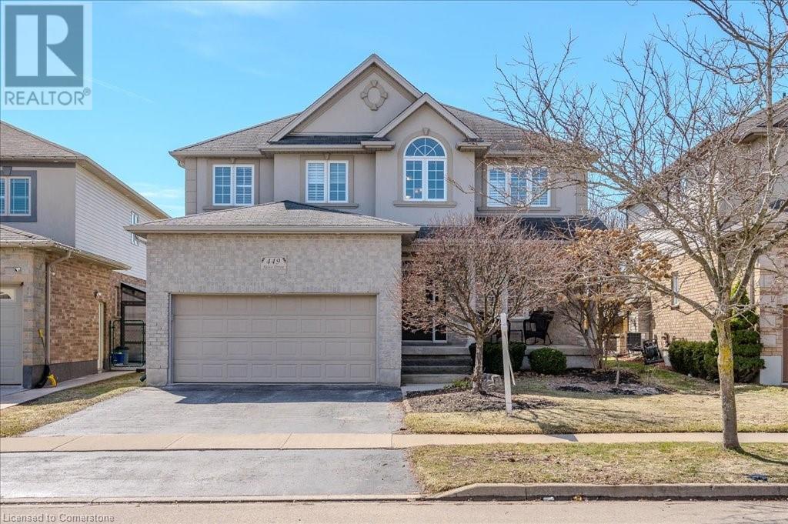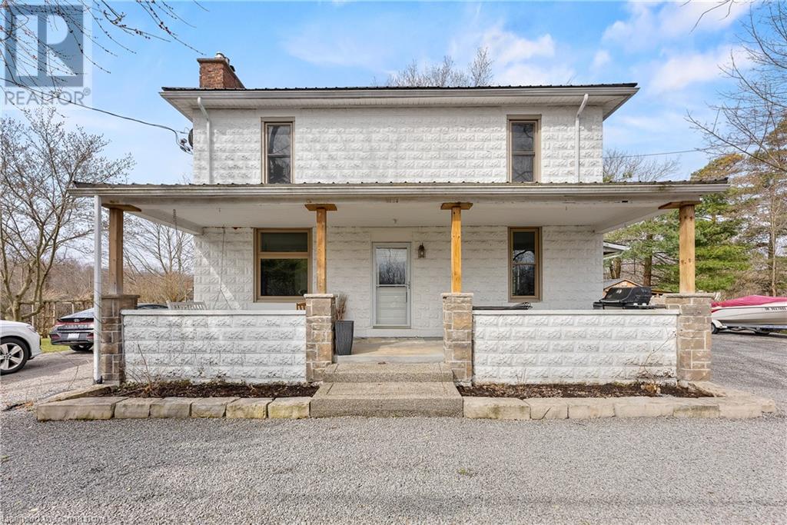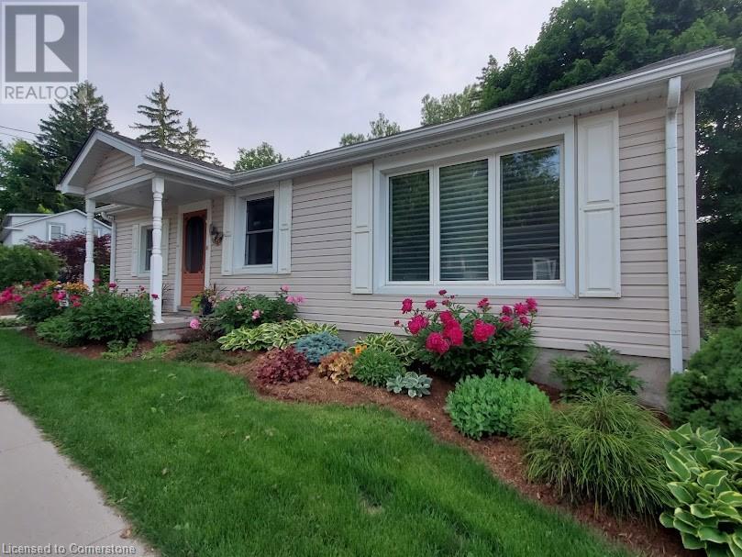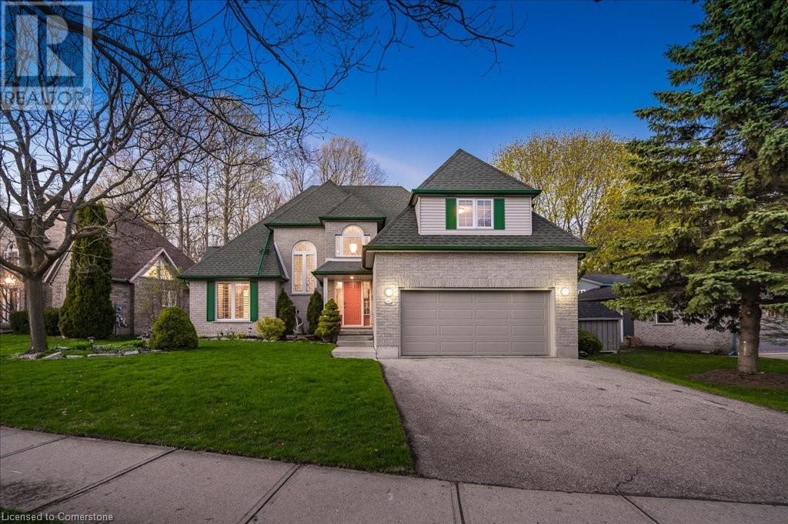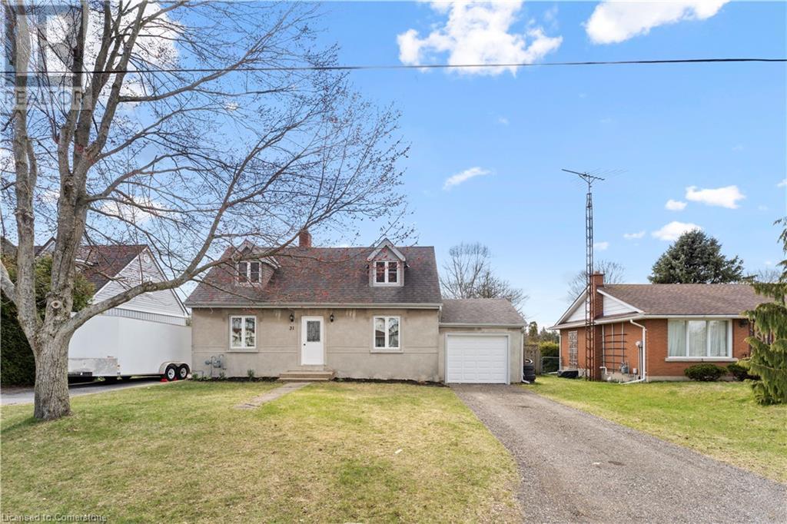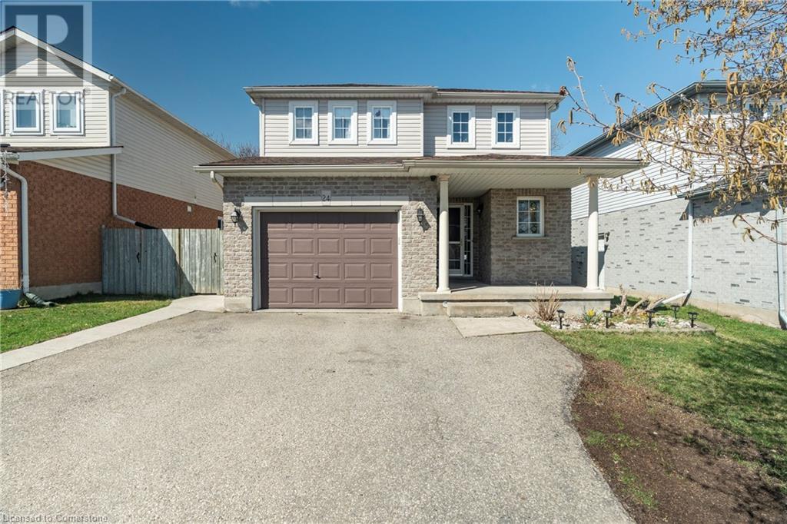457 Road 4 N
Conestogo Lake, Ontario
A new $20,000 floating dock on wheels. 2 tiered deck, a gentle sloping yard and storage garage! Your perfect summer escape awaits at this charming, turn-key Conestogo Lake water front cottage, just arrive and unwind. With, lake access couldn’t be easier, just dive into summer. Soak up the morning sunshine with your coffee on the two-tiered deck, and enjoy the peace and privacy of backing onto a wooded area, nature in every direction. Inside, the inviting board and batten pine interior, rustic wood stove, and wide east-facing windows frame stunning water views and fill the space with warm, natural light. The cottage’s unique back-split layout offers separation and privacy. With three bedrooms, one on the main level and two just a few steps up, there’s plenty of space for family and guests. Rainy day? Embrace cottage coziness with board games around the kitchen table while you watch the trees sway outside on your beautifully treed lot. When the sun's shining, head outside for endless summer fun. Launch your boat with ease, zip line into the lake, leap off the dock, or gather around the fire pit for marshmallows and ghost stories under the stars. A detached garage adds extra storage for all your toys and tools. Conestogo Lake is your playground, offering everything from sailing and waterskiing to canoeing and fishing on its scenic, Y-shaped reservoir stretching 6 km in both directions. And just minutes away, you’ll find all the small-town charm and big-time bites in Drayton, Elmira, Listowel, and Dorking, don’t miss Your Neighbourhood Table Bakery & Restaurant or the legendary treats at the Dorking General Store. (id:8999)
3 Bedroom
1 Bathroom
806 ft2
60 Frederick Street Unit# 2906
Kitchener, Ontario
Sophisticated urban living at 60 Frederick Street. Experience the pinnacle of modern city living in this stylish and smart 1 bedroom + den executive condominium. This open-concept residence offers the perfect blend of comfort, convenience, and contemporary design, all within steps of vibrant downtown Kitchener. Enjoy a thoughtfully designed layout featuring a spacious bedroom plus a versatile den, ideal for a home office or guest space. The seamless flow between the living, dining, and kitchen areas creates an inviting atmosphere perfect for entertaining or relaxing. Additional features include an upgraded refrigerator, and built-in closet organizer, in-suite laundry for ultimate convenience. The condo comes with a dedicated storage locker for your extra belongings. Indulge in a wealth of exceptional amenities: a stylish party room for hosting gatherings, a stunning rooftop terrace with panoramic views and two barbecues, a state-of-the-art fitness centre to maintain your active lifestyle, 24-hour concierge service during the week for added security and convenience. Condo fees include internet. This condominium offers an unparalleled urban lifestyle, placing you at the centre of Kitchener's growing and vibrant cultural scene. Enjoy easy access to trendy restaurants, boutique shops, entertainment venues, and public transportation including the ION streetcar. This is more than just a home; it's a lifestyle choice, Cease the opportunity to make this exceptional condominium your own. Schedule your private viewing today! (id:8999)
2 Bedroom
1 Bathroom
555 ft2
951 Cousens Terrace
Milton, Ontario
Discover your dream lifestyle home at 951 Cousens Terrace in Milton, where every detail exudes comfort and sophistication. Step inside to a welcoming foyer that opens into a spacious living room and elegant dining area, perfect for entertaining, while the adjacent big den or home office offers flexibility to suit your needs. The heart of the home is the expansive family room, seamlessly flowing into a big breakfast nook and a chef-inspired kitchen fitted with sleek cabinetry, stone countertops, and plenty of storage. A convenient powder room completes the main level. Upstairs, you’ll find an extra family room—ideal for movie nights or playtime—alongside four sizable bedrooms and three beautiful full bathrooms for ultimate convenience. The luxurious primary retreat features a big walk-in closet and a spa-inspired ensuite bath, creating a serene private oasis. A laundry room adds everyday ease to your routine. The unfinished basement awaits your personal touch, whether you envision a home gym, recreation area, or additional guest suite. Outside, enjoy total privacy and endless green, sunny views from your landscaped yard. With a large garage, ample visitor parking, and all the comforts you crave, this exceptional property offers the perfect blend of space, style, and serenity—don’t miss your chance to make it yours! (id:8999)
4 Bedroom
4 Bathroom
3,072 ft2
73 King Edward Street
Paris, Ontario
A Rare Century Home with Space, Style & Soul! Welcome to 73 King Edward Street—an updated detached century home offering over 2,000 sq ft of finished living space in one of Paris’s most beloved and walkable neighbourhoods. Ideal for buyers seeking character, comfort, and a lifestyle rooted in community, this home blends timeless charm with thoughtful upgrades throughout. The main level has been fully renovated with fresh paint, updated lighting, California shutters, and a bright, open-concept kitchen featuring a large centre island and clean white-and-black accents. The layout flows easily into a flexible dining area and a cozy yet connected living room, offering space that adapts naturally to everyday life. A main-floor laundry room and convenient side entrance lead to a clean, fully fenced backyard—private, low-maintenance, and complete with a storage shed.Upstairs, you’ll find three comfortable bedrooms & 2 full bathrooms, including a peaceful primary suite with a newly renovated, spa-inspired ensuite. One of the home’s most unique features is the finished attic loft—a warm, light-filled space full of character and potential. Whether used as a studio, reading lounge, or inspiring home office, it’s the kind of room that makes a lasting impression. The unfinished basement provides potential for bonus living + generous storage space. Located on a mature, tree-lined street just a short walk from downtown Paris, the Grand River, local cafés, trails, and schools—you’ll enjoy the charm of small-town living with everything you need close at hand. With size, function, and soul at a price point rarely seen in Paris, this home is more than just a listing—it’s an opportunity to live with warmth, connection, and character. Book your showing today. Please note that some photos are virtually staged. (id:8999)
3 Bedroom
3 Bathroom
2,164 ft2
4 Albert Street Unit# 305
Cambridge, Ontario
SPACIOUS TOP FLOOR 1000 SQUARE FOOT OPEN CONCEPT ONE BEDROOM, ONE BATHROOM CONDO UNIT. GREAT AS A STARTER HOME OR DOWNSIZING. LOTS OF NATURAL LIGHT FROM THE LARGE NORTH FACING BAY WINDOW. CARPET FREE WITH LAMINATE FLOORING AND OAK KITCHEN CABINETS. INSUITE LAUNDRY WITH LARGE STORAGE AREA. LARGE BEDROOM WITH ENSUITE PRIVILEGE TO A 4 PIECE BATHROOM WITH SEPARATE SHOWER AND BATHTUB. ONE UNDERGROUND PARKING SPACE. REFRIGERATOR, STOVE, DISHWASHER, WASHER, DRYER INCLUDED. WATER HEATER OWNED. QUIET LOCATION WITHIN EASY WALKING DISTANCE TO DOWNTOWN GALT, THEATER, LIBRARY AND GRAND RIVER. FEATURES CONTROLLED ENTRANCE, ELEVATOR, LOBBY AREA AND FRONT PATIO. GREAT VALUE, PRICED TO SELL. A NICE PLACE TO CALL HOME! ************ OPEN HOUSE SUNDAY JUNE 1/25 FROM 2PM - 4PM********* (id:8999)
1 Bedroom
1 Bathroom
1,003 ft2
498 Fairview Street
New Hamburg, Ontario
Welcome to 498 Fairview Street in New Hamburg — a rare opportunity to own 1.59 acres backing onto the Nith River, where seasonal docks and boating are allowed. Lovingly maintained by the original owners, this spacious walkout bungalow and in-law suite offers over 3,900 sq ft of finished living space — ideal for multigenerational living. Enjoy summer in the 18’ x 36’ inground pool with new liner (2022) and heater (2024), surrounded by a stamped concrete patio and lush gardens. With over 700 feet of depth, the property offers exceptional privacy and river access. The main floor features a bright living room with gas fireplace and stunning backyard views, plus a functional kitchen with gas stove, stainless steel appliances, walk-in pantry, and generous storage. The primary suite includes a 5-piece ensuite, walk-in closet, and updated engineered hardwood flooring. Two more bedrooms, a 4-piece bath, laundry and a versatile loft space — perfect as a fourth bedroom, office, or rec room — complete the main floor layout. An oversized double car garage and parking serve the main home, while a section of driveway leads to the in-law suite garage with additional parking. The walkout basement doesn’t feel like a basement at all with 9’ ceilings, large windows, and multiple access points. The 2-bedroom in-law suite is bright and welcoming including its own eat-in kitchen, 4-piece bathroom with walk-in shower, fireplace, private single-car garage, and multiple points of egress. Separate to the in-law suite is an additional rec room and bathroom, perfectly located for poolside use. Located minutes to downtown New Hamburg, restaurants, schools, parks, and more — this is a rare multigenerational property with space, functionality, and scenic living by the river. (id:8999)
5 Bedroom
4 Bathroom
3,918 ft2
449 Kelso Drive
Waterloo, Ontario
Welcome to your dream home, perfectly situated on a private lot overlooking serene fields in the prestigious Conservation Meadows neighborhood. This prime Waterloo location offers peaceful, natural surroundings with unbeatable convenience. Just minutes away, Laurel Creek Conservation Area is a hidden gem, offering year-round activities like hiking, swimming, canoeing, and sailing. With 4.5 km of scenic trails connecting to regional paths, including the Walter Bean Grand River Trail, it’s perfect for nature lovers and outdoor enthusiasts. The home also offers quick access to schools, grocery stores, The Boardwalk, and St. Jacobs Market, ensuring everything you need is just moments away. As you enter, you’re greeted by a bright office space, perfect for working from home. Walk down the hall to the heart of the home—an expansive open-concept living space. The high-end kitchen features stainless steel appliances and a spacious island, ideal for both meal prep and entertaining. It flows seamlessly into an eat-in kitchen, a formal dining area, and a large great room with a cozy gas fireplace and updated hardwood floors. The space overlooks a spacious deck and private backyard, offering complete privacy with no rear neighbors—perfect for relaxation or entertaining. Upstairs, you’ll find two spacious primary bedrooms, each with walk-in closets and ensuites, offering luxurious retreats. Additionally, a third bedroom and versatile office nook provide endless possibilities, whether you need a study, playroom, or extra storage space. This flexible layout ensures the home adapts to your needs. The lower level offers a separate entrance, high ceilings, and a rough-in for a kitchen and bathroom, ideal for multi-generational living or a private guest suite. Easily customizable, this space can create a fully independent living area. This home also includes a 200-amp panel, some updated windows, newer A/C, new furnace and is in immaculate condition. Book your showing today! (id:8999)
3 Bedroom
3 Bathroom
2,687 ft2
621 Rosehill Road
Fort Erie, Ontario
Welcome to 621 Rosehill Road, a beautifully preserved century home in Fort Erie that blends timeless character with everyday comfort. Just minutes from the highway, Friendship Trail, and sandy beaches, this warm and inviting property is tucked away in a peaceful setting ideal for families or anyone looking to slow down and settle in. With over 2000 sq ft of living space, this 3-bedroom, 2-bathroom house is full of charm, from original details to cozy, light-filled rooms that instantly make you feel at home. Set on nearly an acre of land surrounded by mature trees, the property offers both privacy and space to breathe. One of the standout features is the fully finished and heated bunkie, complete with hydro and its own bathroom perfect for hosting overnight guests, creating a home office, or turning into your own creative retreat. With its flexibility and character, the space is full of potential. Whether you're sipping coffee on the porch or exploring nearby trails, 621 Rosehill is a place that just feels good to be in. Come see it for yourself, you might not want to leave. (id:8999)
3 Bedroom
2 Bathroom
2,056 ft2
1276 Swan Street
Ayr, Ontario
Welcome to 1276 Swan Street — a rare opportunity to own a character-filled bungalow on one of Ayr’s most scenic streets. This thoughtfully designed 3-bedroom, 3-bath home offers 1,900 sq. ft. of main floor living space, with an additional 700 sq. ft. of finished walk-out basement — all nestled on a double-wide lot backing onto environmentally protected greenspace and the peaceful Nith River. Set on over one-half of an acre, the outdoor space is a private retreat. Enjoy the serenity of a cascading waterfall flowing into a tranquil pond, gather around the fire pit under the stars, or stroll through lush perennial gardens and a thriving vegetable patch. An upper deck with a covered gazebo overlooks this picturesque setting — perfect for entertaining or simply unwinding. Inside, the layout blends timeless charm with modern utility. The main floor features a warm, inviting living and dining area with century-old accents including hand-hewn pine floors, along with a spacious kitchen and oversized walk-in pantry. A dedicated home office and a smart separation between the entertaining wing and the private bedroom area provide flexibility and function. The lower level adds significant value with a bright third bedroom, a modern 3-piece bath with walk-in glass shower, a second office area, and a spacious family room that opens to a lower patio. There's also a large workshop space and a second rear walk-out for easy access. Additional highlights include main floor laundry, ample storage, and parking for up to six vehicles. Located just a short walk to Ayr’s charming downtown, you’re close to schools, parks, libraries, arenas, and quick access to Highway 401 — with Kitchener, Cambridge, Paris, and Woodstock all within 20 minutes. This is more than just a home — it’s a lifestyle defined by peace, privacy, and community. Come experience it for yourself. (id:8999)
3 Bedroom
3 Bathroom
2,600 ft2
610 Burning Bush Road
Waterloo, Ontario
Meticulously clean & maintained, nothing left to do but move in and enjoy!! This stunning executive home is set on a premium 72 x 161 foot lot situated on the highly sought after street in Lakeshore North. One owner home, custom built by Northlake Homes with over 3,000 of finished square feet with 4 bedrooms and 4 baths. You will fall in love with the main floor primary bedroom with walk in closet and ensuite bath with vaulted ceilings. The spacious and airy family room is the perfect place to relax & unwind with vaulted ceilings and gas fireplace overlooking the backyard. The fully renovated chef's kitchen (2015) features quartz countertops, stainless appliances, soft close cabinetry, island with breakfast bar open the the dining room and a walkout to the covered deck. You will also find a main floor laundry/mud room and 2 piece guest bath. Many upgraded features including California shutters, gleaming hardwood floors, R/O water system to the tap & fridge, extra deep garage and new garage door. The upstairs features 3 additional bedrooms and a full bath, including a library with murphy bed and built in book shelves. The basement is sure to impress with a state of the art theatre to kick back and watch your favorite movies with full surround sound. The custom craft room has a drop down table, ample storage space and a 2 piece bathroom with rough in for a shower. Enjoy the beauty of outdoor living on the covered deck overlooking stunning perennial gardens & total privacy to BBQ and entertain. Make use of the power awning on sunny days surrounded by mature trees and natural landscaping with views of the forested trans Canada walking trail. This home is ideally located in a quiet family friendly neighbourhood nestled in nature, walking distance to Northlake Woods PS, grocery shoppings, restaurants, gyms & Laurel Creek Conservation Area. Steps away from the Trans Canada walking trail that takes you to St Jacobs Farmers Market and Playhouse & Stockyards Brewing. (id:8999)
4 Bedroom
4 Bathroom
3,010 ft2
31 George Street
Langton, Ontario
Welcome to 31 George Street, a freshly renovated one-and-a-half-story home that perfectly combines modern living with the charm of small-town life in Langton. With over 1,100 square feet of inviting space, this property is an excellent choice for first-time homebuyers or those looking to downsize. As you enter, you are greeted by a friendly foyer that leads into a spacious dining room, ideal for family meals and entertaining. The kitchen is designed for ease of use and flows into the comfortable living room, providing a cozy setting for relaxation. The main floor features a master bedroom and a laundry room with convenient access to the backyard, perfect for enjoying outdoor activities. Upstairs, you will find a well-designed three-piece bathroom and two good-sized bedrooms that offer flexibility for family or guests. This home is set on a spacious lot, giving you plenty of room for gardening or outdoor fun. Located just moments from local amenities—including shopping, a community center, an arena, and lovely parks—this delightful home offers the perfect blend of convenience and comfort. Don’t miss your chance to make 31 George Street your new home! (id:8999)
3 Bedroom
2 Bathroom
1,105 ft2
24 Castlewood Place
Cambridge, Ontario
Welcome to quiet, family friendly living in the Heart of East Galt! Welcome to this gorgeous home located in one of Cambridge's most sought-after neighbourhoods, Churchill Park! Nestled in the vibrant and family-friendly Galt East, this beautifully maintained 3+1 bedroom, 4-bathroom home offers 2,500 sq ft of finished space and a versatile in-law suite with a walkout basement perfect for multigeneraltional, extended family, or guests. Step inside and be wowed by the soaring 16-ft foyer open to above ceiling, generous living spaces, and an abundance of natural light that flows throughout. The open-concept kitchen and oversized dining area lead directly to a massive upper deck--an entertainers dream with serene views of your tranquil, private yard. With updates including furnace, AC (2016-2017), water softener (2021), and hot water tank (2024). This home is nearly carpet-free and radiates pride of ownership. Located just steps from schools, Churchill Park, trails, shopping, restaurants, and the Grand River, this is more than just a home--its a lifestyle. Dont miss this rare opportunity for space, style, and flexibility in a prime East Galt location! (id:8999)
4 Bedroom
4 Bathroom
2,494 ft2

