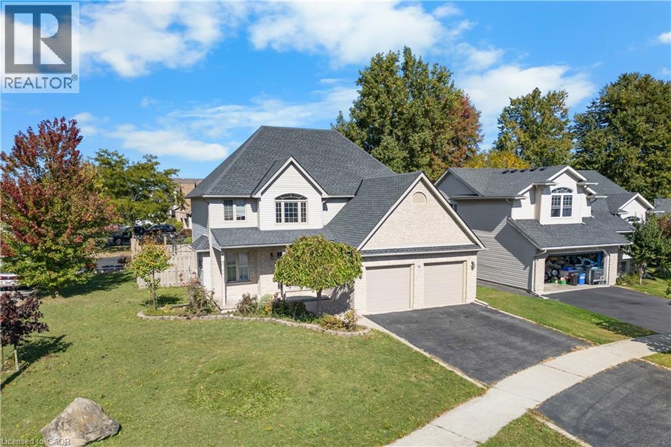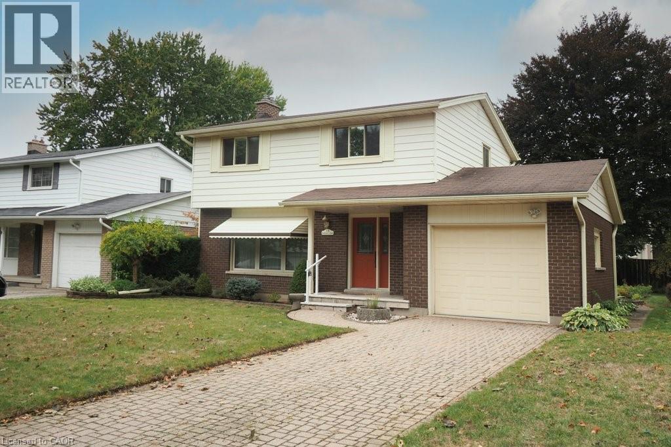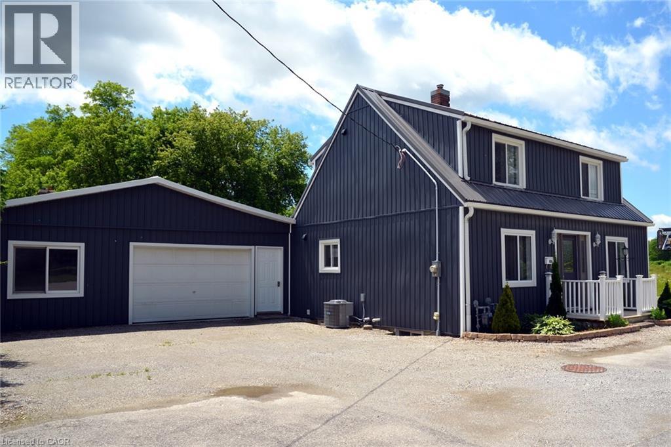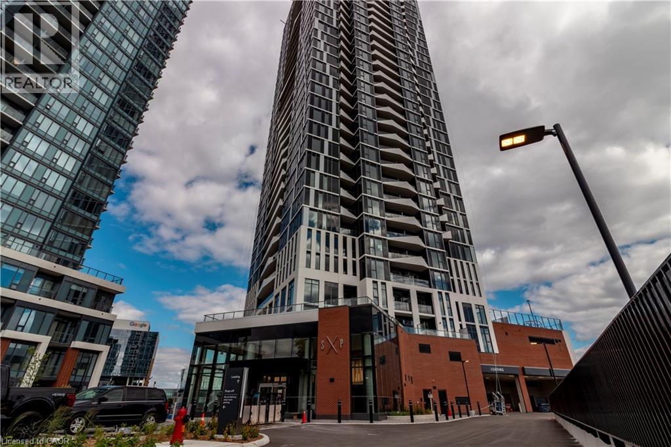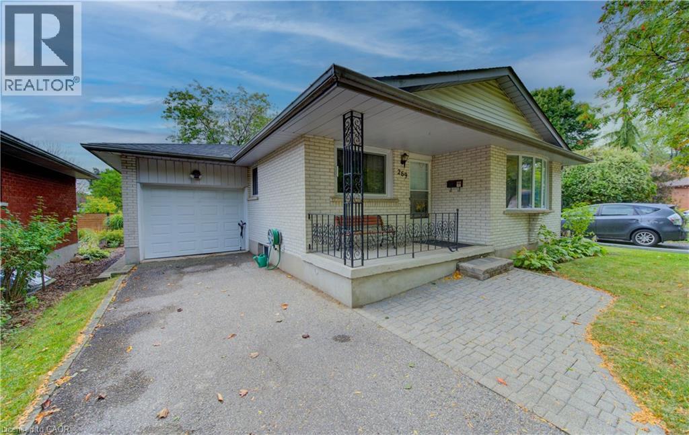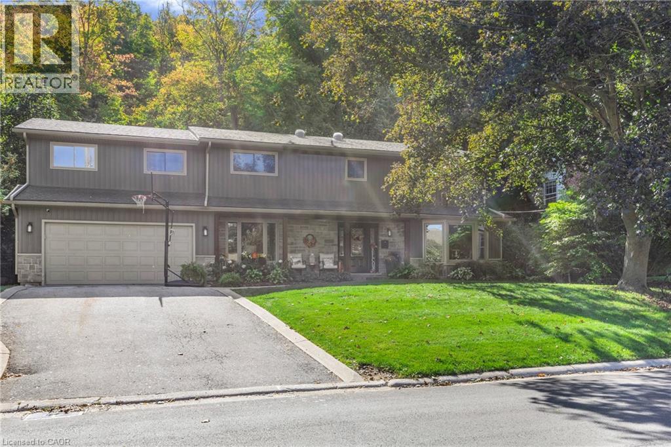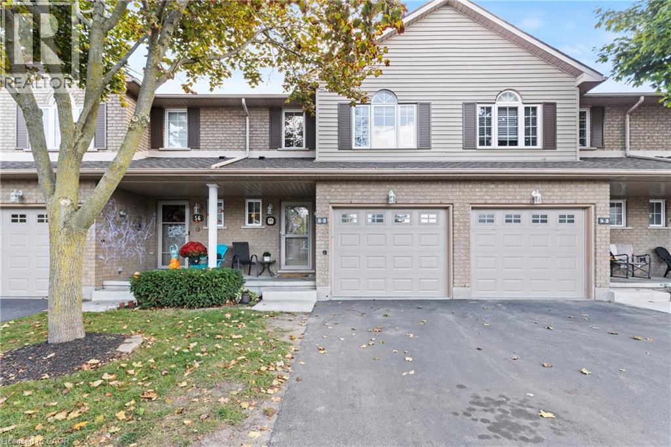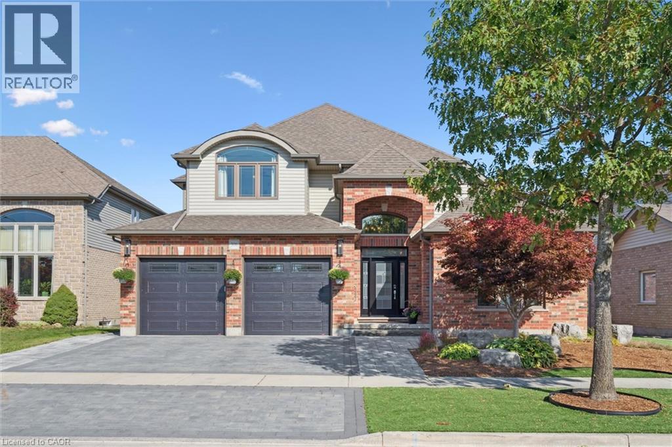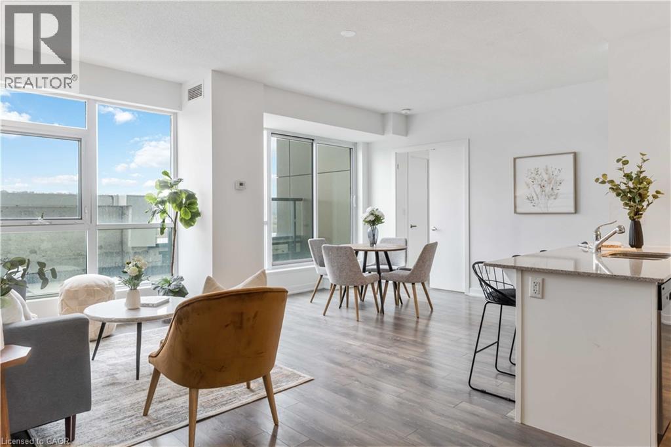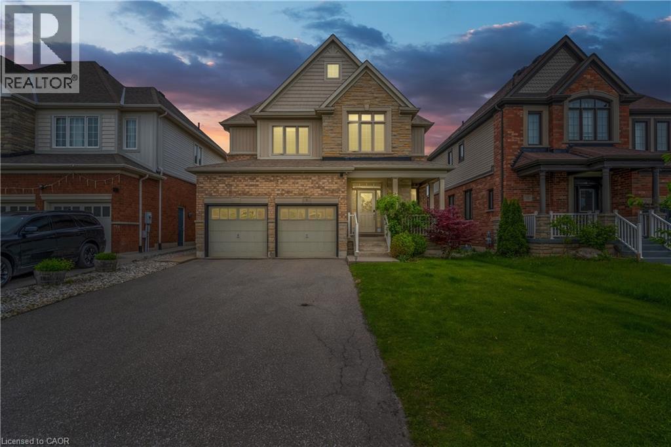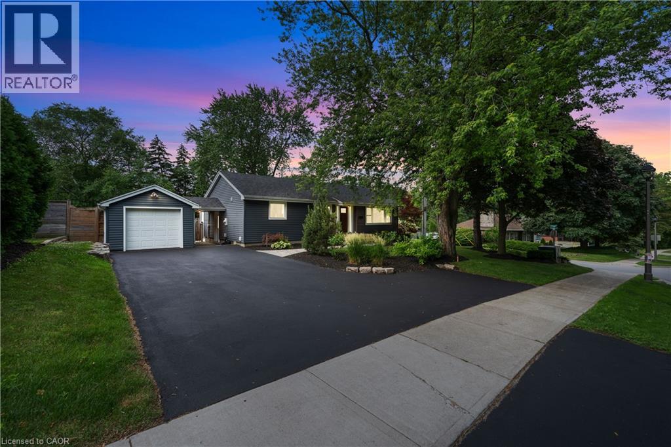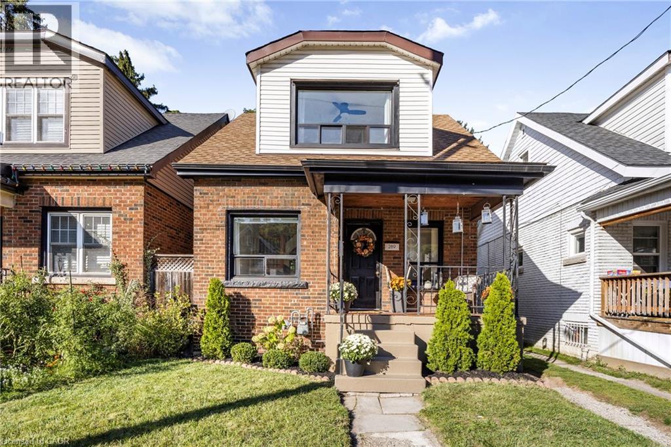76 Rochelle Crescent
Fort Erie, Ontario
Welcome to this charming 2-storey, 4-bedroom, 3-bath home located in the heart of the desirable Ridgeway community. This lovely property features pot lights throughout, a fully fenced rear yard with a handy storage shed, and a spacious garage with a separate entrance to the basement - offering great potential for an in-law suite or additional living space. Freshly painted in a modern new colour palette, this home is move-in ready! Conveniently situated close to the sandy beaches of Lake Erie, schools, parks, and all local amenities. (id:8999)
15 Niagara Road
Kitchener, Ontario
Don't miss this gem on one of Heritage Park's finest streets. With over $30000 of upgrades in the last year this family home is sure to please. These improvements include a new electrical panel, carpet, and a large 14'8 x 20'6 deck. New trim, interior doors and hardware, electrical receptacles, switches, lights and paint on two levels complete the recent upgrades. Hardwood floors highlight the bright main floor with sliders to a large deck and mature rear yard. The kitchen features a rotating corner shelf, pantry and third water line. Three large bedrooms have been completely updated. Available for immediate occupancy, make this your forever home. (id:8999)
404 Queensway Street W
Simcoe, Ontario
Renovated 4 bed/2 bath home with enormous workshop on Queensway West in Simcoe. 1.5 storey home features four above-grade bedrooms, two full bathrooms, partially finished basement, laundry, gas furnace, fireplace and central air. Metal roof for peace of mind. The workshop features two levels with more than 4400 square feet of space and is separately metered. Live where you work, or live in the house and rent the workshop. Property is zoned CS Service Commercial, which allows for a wide range of uses, including many retail and service applications, as well as re-development potential. Book your showing today! (id:8999)
25 Wellington Street S Unit# 1506
Kitchener, Ontario
Brand new from VanMar Developments! Spacious corner 1 bed suite at DUO Tower C, Station Park. 572 sf interior + private balcony. Open living/dining with modern kitchen featuring quartz counters & stainless steel appliances appliances. Primary bedroom on corner of building with maximum natural light from 2 directions. In-suite laundry. Enjoy Station Park’s unmatched amenities: Peloton studio, bowling, aqua spa & hot tub, SkyDeck gym & yoga deck & more. Steps to transit, Google & Innovation District. Eligible for 5% GST rebate for first-time buyers. (id:8999)
269 Grangewood Court
Waterloo, Ontario
Welcome to 269 Grangewood Court, Waterloo – hitting the market for the very first time since disco was king in 1975! This solid brick BUNGALOW has stood the test of time, offering classic charm in a peaceful court with no through traffic (translation: no random cars zooming past your front window). Perfect for families who crave calm or downsizers who deserve it. Inside, you’ll find strip hardwood floors that have outlasted shag carpet trends in the living room, hall, and all three bedrooms. The kitchen and dining areas sport ceramic tile—ready to take on spaghetti night without complaint. A window over the sink frames the outdoors (so yes, dish duty comes with a view). Updated windows and a newer insulated steel garage entry door mean less draft and more comfort. Add in a newer garage door, a deep garage, and parking for three more in the driveway—because let’s face it, friends actually will want to visit. The backyard steals the show, backing directly onto Dunvegan Park with your very own gate to greenspace, trails, and play areas. Bonus: a SEPARATE REAR BASEMENT ENTRANCE offers in-law suite potential, multi-generational living, or the perfect setup for that “home office with boundaries.” And yes—there’s already a toilet in the laundry area, so the downstairs development starts one step ahead. All of this sits in a mature, tree-lined neighbourhood that’s both serene and super convenient. Schools? Nearby. Universities and Conestoga College? A short drive. Shopping, restaurants, Conestoga Mall, LRT, and Uptown Waterloo? Not far at all. Lovingly cared for since bell-bottoms were in fashion, this is a rare chance to snag a gem in one of Waterloo’s most established neighbourhoods. Offers welcome any time. (id:8999)
94 Dorchester Drive
Grimsby, Ontario
Discover a rare blend of modern luxury and natural wonder in one of Grimsby’s most prestigious neighbourhoods. Beautifully updated 4-bedroom plus office home. Situated on a 76.71’ x 453.94’ lot, this 2,750 sq ft residence backs directly onto the Niagara Escarpment, offering unparalleled privacy and a breathtaking natural backdrop. Sun drenched custom kitchen with loads of cabinetry and quartz countertops for the inspiring chef leads to the separate dining room great for hosting family dinners. Unwind in one of two distinct living areas. The inviting family room, complete with a cozy wood-burning fireplace, features a walk-out to a professionally landscaped oasis. This stunning backyard retreat includes an oversized flagstone patio and impressive amour stone walls, creating the perfect setting for quiet mornings or large gatherings. Ascend the spiral staircase to the fully renovated upper level. Here you will find three generous bedrooms, an updated 4-piece main bath, and a dedicated home office. Prepare to be captivated by the primary suite—a true showpiece straight from a magazine. This serene escape features a private balcony, where you can sip your morning coffee while overlooking the tranquil backyard. The spa-like 5-piece ensuite is pure indulgence, boasting a deep soaker tub, heated flooring, and its own fireplace. A large walk-in closet with custom organizers completes this exceptional sanctuary. This home isn't just beautiful; it's built to last. This home has been extensively updated with newer shingles, eaves, fascia, soffits, new siding, and a beautiful stone façade. The entire upper level was renovated down to the studs, engineered hardwood floors. Most windows were replaced approximately 5 years ago, and two new solar tubes bathe the home in natural light. This is a truly exceptional property offering quality finishes, modern comfort, and a peaceful escarpment setting. A perfect home for those seeking space, privacy, and uncompromising style (id:8999)
30 Braemar Avenue Unit# 55
Caledonia, Ontario
Spacious 3-bedroom condo in a well-kept, friendly complex in a highly desirable Caledonia neighbourhood, located at 30 Braemar, Unit 55, Caledonia, ON. This home features an open-concept living and dining area that leads to the kitchen, plus a huge primary bedroom that acts as a true owner’s retreat, and two additional bedrooms with a very spacious bathroom. An attached garage provides convenient, secure parking. A beautiful deck with awning off the dining room offers outdoor living with no backyard neighbours, with space below the deck available for a garden. The unfinished basement awaits your design touches to create extra living space or storage. A beautiful park, just steps away! Call before it is gone! (id:8999)
308 Townsend Drive
Breslau, Ontario
Rare opportunities like this don’t come around too often – so welcome to an incredible retreat in the City! This executive Multi-generational home boasting 5+2 Large Bedrooms, is backing onto a quiet Forest of a Conservation area offering an enviable spectacular view. The extremely functional layout of the main floor, designed to accommodate both family living and entertainers’ needs, features high ceiling and an ample open to above space with a nice maple kitchen & breakfast island, a large living area, a Primary bedroom with an oversize Walk-in Closet & 5 Pc. Ensuite, plus an extra Bedroom for convenience, not to mention the desirable Sunroom. An ADDITIONAL Primary Bedroom with Ensuite plus 2 other large bedrooms and a full bath complete the 2nd level. A fully finished Walk-out basement would surely impress you with its practical layout featuring an immense Recreation room, Kitchen, 2 Bedrooms, 3 Pc. Bath, Cold room and plenty of storage. 200K in Professional Upgrades completed in recent years: Complete Backyard & Landscaping (a Total Transformation that you must see), Basement Kitchen, Exterior & Garage Doors, Driveway and Sidewalk, Patios, Retaining Walls, extraordinary exterior Fireplace, Privacy Fence, Painting and more. And if you enjoy being surrounded by nature and having your own Oasis, this unmatchable backyard is a truly Private Paradise. A unique feature of this particular lot is the rare configuration able to offer a walk-out from both the main floor and basement. Located within quick access to major Highways & excellent Schools and Universities, easy commuting to Kitchener, Waterloo, Cambridge & Guelph. Meticulously maintained and presented in pristine condition, this home exemplifies pride of ownership, don't miss the opportunity of a Luxury living at its finest ! (id:8999)
550 North Service Road Unit# 1001
Grimsby, Ontario
Welcome to this beautifully updated condo offering nearly 1,000 sq ft of stylish interior living and an additional 322 sq ft of outdoor space spread across two private balconies—each offering its own unique view. This sun-filled, carpet-free home boasts floor-to-ceiling windows in the living area and both bedrooms, flooding the space with natural light and showcasing picturesque views from every corner. Freshly painted throughout, the open concept layout includes a stunning well-equipped kitchen with large island doubling up as the Breakfast Bar, Stainless Steel appliances and Double sinks. Walk out form the Living area to the private Balcony to enjoy sweeping views of Niagara Escarpment or enjoy stunning Lake views from the 2nd balcony accessible from the Primary Bedroom. Two spacious bedrooms, both featuring walk-in closets, and two full bathrooms for added comfort and functionality. Maintenance fee conveniently covers heating, cooling, and water, and the unit comes with one underground parking spot and a locker for extra storage. The building is packed with upscale amenities, including a landscaped rooftop terrace, sleek games rooms, a fully-equipped gym and yoga studio, boardroom, bike storage, and ample visitor parking. Located in a vibrant, commuter-friendly neighborhood with quick access to the QEW and just minutes drive from Costco, Walmart, Metro & more. You're also steps from the Lake, scenic trails, charming local shops, Niagara wineries and great restaurants—everything you need for a relaxed yet connected lifestyle. (id:8999)
8 Miracle Way
Thorold, Ontario
Your next chapter starts at 8 Miracle Way. Tucked into the heart of Rolling Meadows, this move-in-ready home blends space, function, and charm, built with real family living in mind. Whether you're upsizing, relocating, or bringing generations under one roof, this home offers plenty of room for it all. From the moment you pull up, the brick and vinyl exterior welcomes you with timeless curb appeal. The covered front porch sets the tone, and the fully fenced backyard is ready for BBQs, birthday parties, or just kicking back on a summer night, thanks to a large deck and interlock patio that make hosting a breeze. Inside, things just flow. The open-concept kitchen features quartz counters, stainless steel appliances, a tile backsplash, porcelain tile flooring, and oversized windows that let in ample light. It's the kind of space where breakfasts are easy, dinners feel special, and homework somehow gets done. Just off the kitchen, a sun-filled family room with a gas fireplace and hardwood floors becomes the hub of the home. On the main floor, you'll also find a powder room, laundry/mudroom. Upstairs? It’s a layout you’ll love featuring a skylight and an oak staircase that takes you to the primary suite. Offering true retreat vibes with two walk-in closets and a spa-like ensuite complete with a soaker tub, glass shower, and dual vanities. Two more bedrooms with walk-ins mean no one fights for closet space, and the fourth bedroom is ready to become your new home office, nursery, or guest room. And yes, the finished basement adds even more flexibility with a bedroom, den, 3-piece bath, and a kitchenette and rough-in for laundry. Whether it’s in-laws, teens, or guests, there’s space (and privacy) for everyone. All this in a family-focused neighbourhood, just minutes to parks, schools, and places of worship. Homes like this don’t come along every day. But maybe they do once in a while... on a street called Miracle Way. (id:8999)
136 Mohawk Road
Ancaster, Ontario
Enjoy... This Charming Home... Your Own Private Retreat... Nestled on a spacious, tree-lined corner lot, at the end of a quite dead-end, offering the perfect blend of town convenience and natural tranquillity along with parks and trails making it most a desirable location. Step inside and be greeted by bright, light-filled living space. Eat-in kitchen features stainless steel appliances and abundant storage, making it ideal for both family enjoyment and entertaining guests. The luxurious owner's suite, just 2019 rear addition, is well designed to impress everyone, and turns out to be a true highlight of the home. Vaulted ceilings, a cozy fireplace, walk-in closet, and a luxurious spa-inspired bathroom, are your private retreat. To Keep you cool in hot summer the AC just got replaced from old to effient new one on 25th June 2025.The fully finished basement is perfect for multi-generational living or an in-law setup, with aseparate entrance, full kitchen, bathroom, additional bedroom, large recreation room and plenty of storage space. On Stepping outside, the south-facing backyard is a rare gem. Towering trees offer privacy, while expansive space invites play, relaxation, and entertaining. Enjoy the serene setting under the covered gazebo, or let children and grandchildren explore and play freely- in your own private slice of paradise. On top of all that, lot offers potential redevelopment opportunity WIHOUT ZONE CHANGE APPLICATION, AS CURRANT THE ZONNING WOULD ALLOW PROPOSED PLANS, SHOWN IN THE PICTURES OF THIS LISTING, for either 5 Street Townhouse Dwellings, or Two Luxurious Semi-Detached Dwellings or a Good size Custom build of Single Detach Dwelling with an advantage of allowing you to either live in or generate rental income for the wait time till all permits are obtained and shovel hits the ground to build. (id:8999)
289 Cumberland Avenue
Hamilton, Ontario
Completely renovated and move-in ready, this stunning 2+1 bedroom, 2 bath home in Hamilton’s sought-after St. Clair neighbourhood looks like it belongs in a magazine. Step inside to find designer finishes, quality craftsmanship, and a bright, open-concept living space with a striking exposed beam that adds warmth and character. The professionally designed kitchen features quartz countertops, stylish cabinetry, and a seamless flow to the backyard through sliding doors—an entertainer’s dream! Upstairs, two spacious bedrooms with plenty of closet space offer comfort and style, while the finished lower level provides an additional bedroom or versatile living space. The chic, private backyard is ideal for gatherings or quiet evenings, making outdoor living just as enjoyable as inside. This home includes 2 parking spaces for convenience. The detached garage, complete with hydro, offers incredible potential for an ADU, workshop, or studio. A first-time home buyer’s dream, this property is just steps to Gage Park, scenic trails, schools, and amenities, blending style, comfort, and investment opportunity in one. Don’t miss your chance to own a fully updated gem in one of Hamilton’s most sought-after communities! (id:8999)

