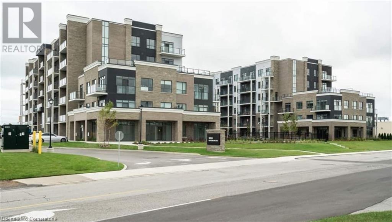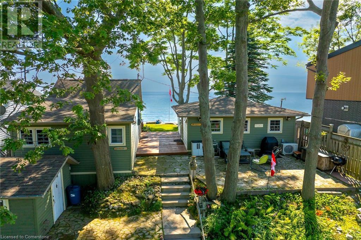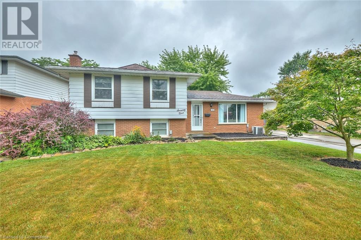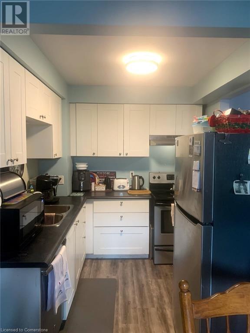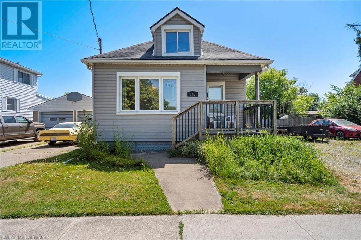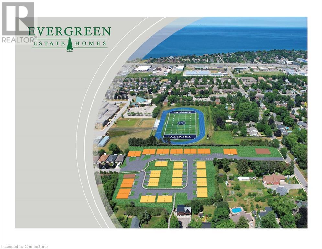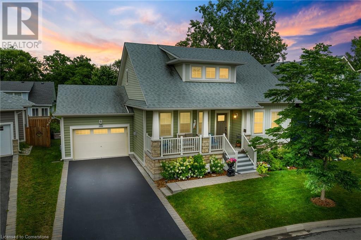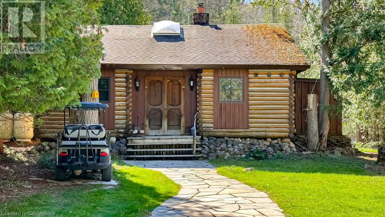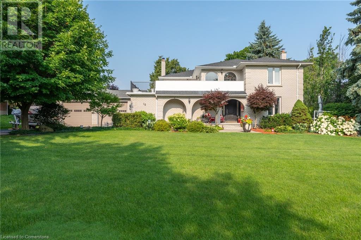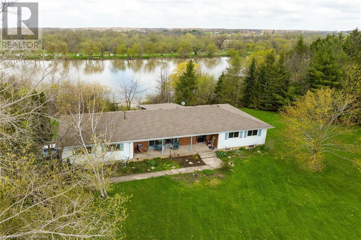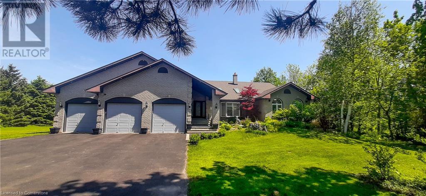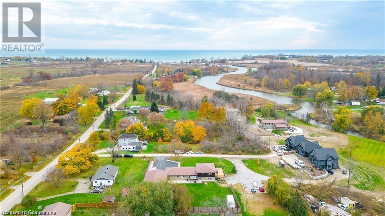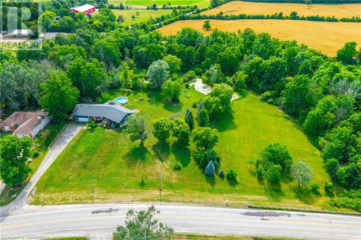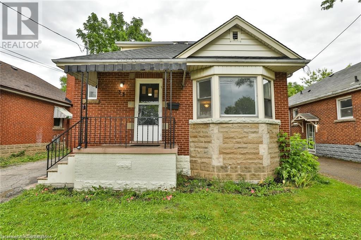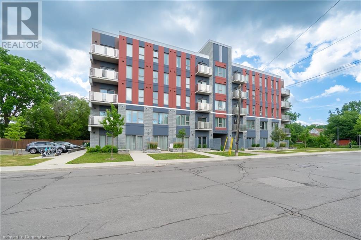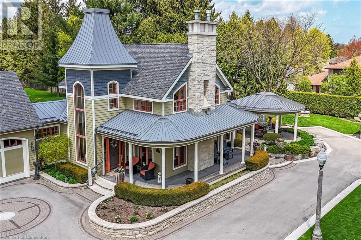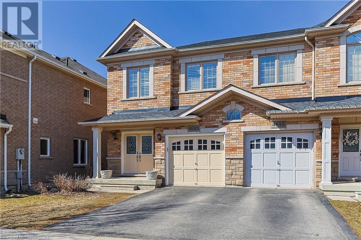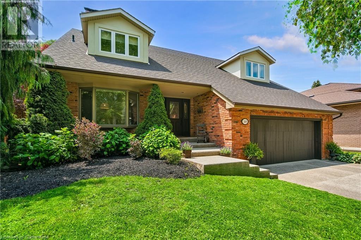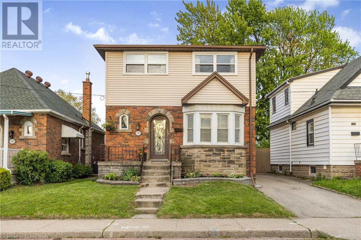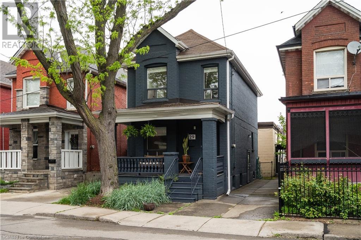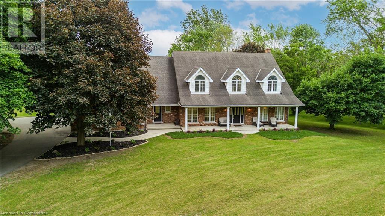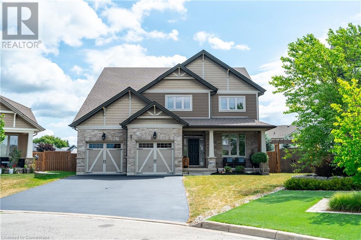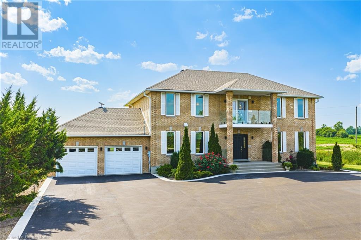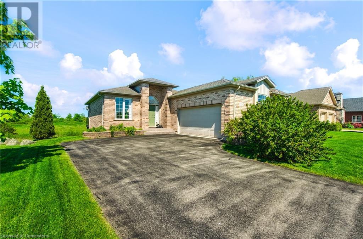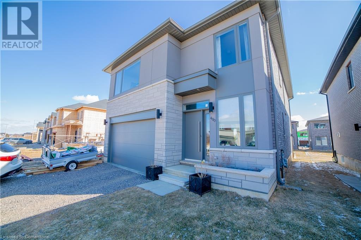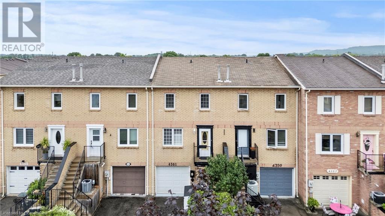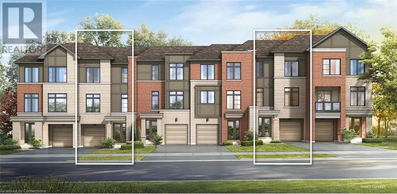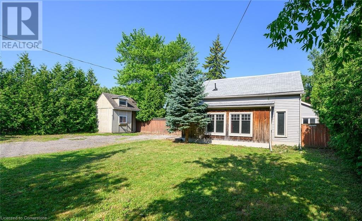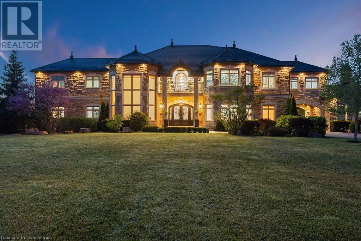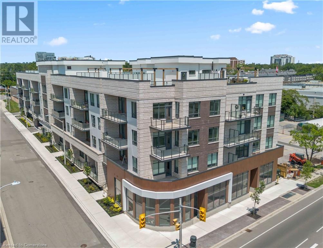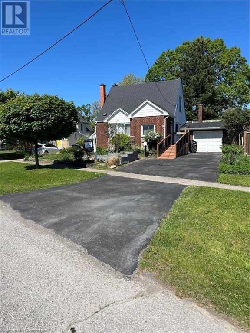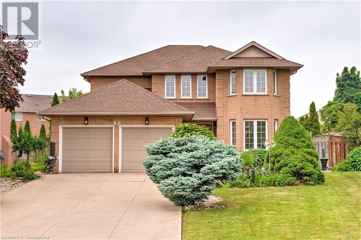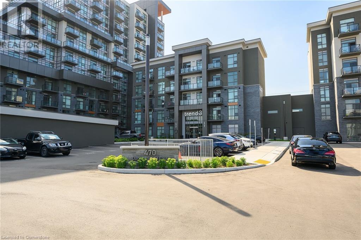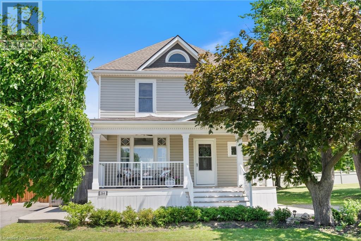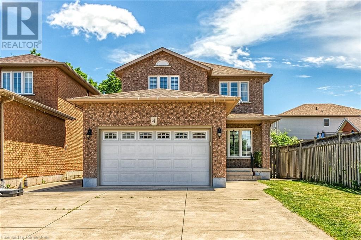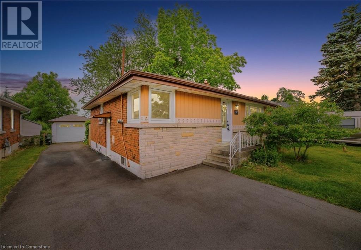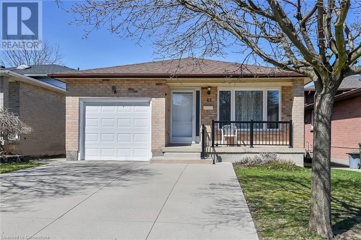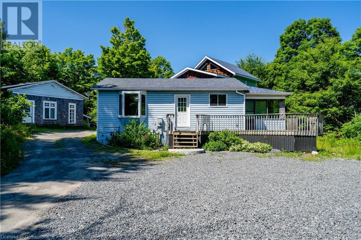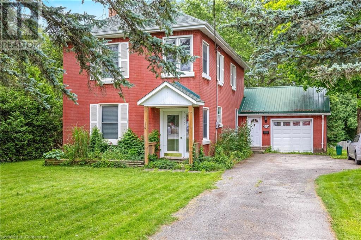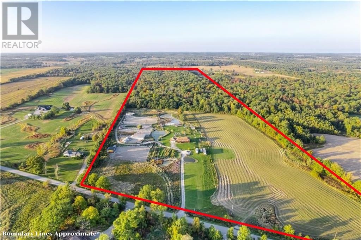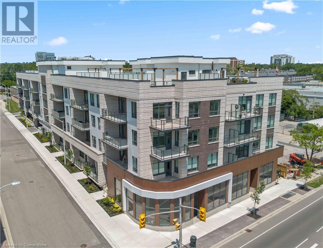677 Park Road N Unit# 62
Brantford, Ontario
TO BE BUILT: Welcome to this modern and stylish stacked townhouse, featuring a well-thought-out floor plan with a unfinished basement. The main floor boasts two spacious bedrooms, comfortable living spaces. A contemporary four-piece bathroom. The heart of the home is the eat-in kitchen, ample counter space, and a dining area perfect for family meals and entertaining guests. Adjacent to the kitchen is a cozy and inviting living room, ideal for relaxation and quality time with loved ones. The UNFINISHED basement offers additional future living space, including bedrooms, providing privacy and extra room for guests or family members. There is a ROUGHT-IN for a four-piece bathroom in the basement, allowing for future customization to suit your needs and preferences. (id:8999)
5055 Greenlane Road Unit# 229
Beamsville, Ontario
Welcome to Unit 229 at 5055 Greenlane Road, Beamsville! This beautifully maintained 1-bedroom, 1-bathroom condo offers a bright and open layout, complete with a versatile office space – perfect for working from home or extra storage. Modern fixtures and stylish finishes flow throughout, creating a clean and contemporary living environment. Located in a well-managed building with fantastic amenities including an elevator, exercise room, party room, rooftop deck/garden, and visitor parking. This unit is perfectly situated close to schools, downtown shops, restaurants, transit, and easy highway access, making it ideal for commuters, first-time buyers, or anyone looking to enjoy the charm of Beamsville. Don’t miss this opportunity to own a thoughtfully designed condo in a growing community. Book your showing today and make this modern space your new home! (id:8999)
574 Upper Sherman Avenue
Hamilton, Ontario
Welcome to 574 Upper Sherman Ave — where style, space, and location come together! This stunning 4-bedroom, 2-bathroom beauty has everything you've been searching for. Bright, spacious living areas, a functional layout perfect for families and entertainers alike, and a finished basement for even more room to live, work, or play! Located in one of Hamilton’s most convenient spots — minutes to schools, parks, shops, transit, and major highways — this is a home that truly checks all the boxes. Whether you're a first-time buyer, growing family, or savvy investor, 574 Upper Sherman is ready to welcome you home. Don’t miss your chance — opportunities like this don’t last long! (id:8999)
803 Sandy Bay Road
Dunnville, Ontario
Welcome to beautiful Sandy Bay - Lake Erie’s hidden treasure where you find 2 TURN-KEY COTTAGES - for the price of one - situated on 0.17 ac terraced lot enjoying 50.46ft of frontage on quiet dead-end road - w/18 hole golf course & boat launch nearby- nestled 10 mins southwest of Dunnville near Port Maitland’s unique eco-biosphere created by mouth Grand River emptying into Lake Erie - a haven for wildlife & migratory birds alike - 45-55 min to Hamilton. These 2 darling homes feature large waterfront decks - incredible venue to savor hypnotic sunrises & breathtaking western sunsets overlooking glistening Sandy Bay! If aquatic adventures are what your looking for - this place as it all - follow metal stairs fastened to solid armour stone break-wall & indulge yourself into hundreds of feet of waist deep water while your feet are soothed by the golden sand bottom - swim, paddle board, kayak, canoe, boat, jet-ski or fish at your doorstep - simply the best waterfront area one will ever find. EAST cottage affectionately known as “SUNRISE” - introduces 484sf of nautical inspired living area offers open concept living/dining room/kitchen design ftrs functional 118sf loft, vaulted pine ceilings, newer stone fireplace, double patio door walk-out to low profile lakefront entertainment deck - continues w/2 bedrooms & modern 3pc bath. “SUNSET” - the larger WEST cottage - incs 502sf of bright living space ftrs living/dining room/kitchen, spacious primary bedroom & 3pc bath - complimented w/gorgeous rustic original plank wood flooring, vaulted pine ceilings, double patio door lake front walk-out, new ductless heat/cool HVAC system-2024. Serviced w/1400gal water cistern, 3000gal holding tank, natural gas, fibre internet, newer matching vinyl siding exterior, vinyl windows, concrete pier foundation, flag stone street facing patio, all appliances, furnishings & kitchen utensils. “Perfect” Multi-Generational situation , income generating Air BnB scenario or the “Ultimate” Lake Escape! (id:8999)
79 Wellbrook Boulevard
Welland, Ontario
Welcome to 79 Wellbrook. This 4 bedroom, 2 bathroom side split home in a quiet subdivision is the perfect family home. Featuring a double paved drive, detached 1 1/2 car garage, rear sunporch, open concept kitchen, and full finished basement with separate entrance possibilities this home is loaded with opportunity. Located in the South end with easy access to schools, parks, groceries, and all amenities this property has something to offer for everyone. (id:8999)
286 Cushman Rd Road Unit# 120
St. Catharines, Ontario
Three bedrooms townhouse nice location , bought in 2021 assuming tenants which were renting from previous Owners, They are very good tenants, loyal and pay $1900 a month all inclusive (id:8999)
149 Alberta Street
Welland, Ontario
149 Alberta Street in Welland ! This spacious 1 1/2 Story - 4-bedroom, 1.5-bathroom home offers approximately 1,150 sq ft of living space and sits on a generous 58 x 125 foot lot, providing plenty of room for outdoor activities, gardening, or future updates. The main floor features a functional layout with an eat-in kitchen, a bright living room, and two bedrooms, and a 4 pc bathroom ideal for main-floor living or home office use. Upstairs, you'll find two additional bedrooms along with a convenient 2-piece bathroom, offering flexible space for growing families or guests. Located in a quiet, established neighbourhood, this home is just minutes from local shopping, schools, parks, and public transit making it a great option for families, commuters, or those looking to invest in a property with potential. With a solid structure and excellent lot size, 149 Alberta Street offers the perfect opportunity for buyers looking to personalize a home to suit their needs. Buyer/Buyers lawyer to investigate with respect to severance. (id:8999)
9&11 Kerman Avenue Unit# 28
Grimsby, Ontario
Evergreen Estates -Exquisite Luxury Two-Storey Semi-Detached: A Dream Home in the Heart of Convenience. Step into luxury with this stunning Two-Storey Semi-Detached offering 2007 square feet of exquisite living space. Featuring a spacious 2-car garage complete with an opener and convenient hot and cold water lines, this home is both practical and luxurious. The double paved driveway ensures ample parking space for guests. Inside, the kitchen is a chef's dream crafted with precision by Artcraft Kitchen with quartz countertops, the quality millwork exudes elegance and functionality. Soft-closing doors and drawers adorned with high-quality hardware add a touch of sophistication to every corner. Quality metal or insulated front entry door, equipped with a grip set, deadbolt lock, and keyless entry for added convenience. Vinyl plank flooring and 9-foot-high ceilings on the main level create an open and airy atmosphere, perfect for entertaining or relaxing with family. Included are central vac and accessories make cleaning a breeze, while the proximity to schools, highways, and future Go Train stations ensures ease of commuting. Enjoy the convenience of shopping and dining options just moments away, completing the ideal lifestyle package. In summary, this home epitomizes luxury living with its attention to detail, high-end finishes, and prime location. Don't miss out on the opportunity to call this exquisite property home. Road Maintenance Fee Approx $125/monthly. Property taxes have not yet been assessed. ARN/PIN have not yet been assigned. (id:8999)
3814 Ryan Avenue
Crystal Beach, Ontario
Welcome to 3814 Ryan Ave centrally located in charming South Coast Village. This 7yr old Marx built home is better than new with a fully finished basement & countless upgrades. Boasting over 2500 sqft of finished living space, this 4 bedroom, 4 bathrooms Bungaloft is perfect for family living. This lovely home features and open concept floor plan, 2 story great room with a gas fireplace and custom built in cabinetry, a classic white kitchen with centre island & upgraded stainless steel appliances. The Master Bedroom & Ensuite bathroom are located on the main level for convenience. On the upper level are another 2 bedrooms, a 4pc bathroom and a loft area. The basement is raised allowing for large windows and plenty of natural light, it features and huge rec room, 4th bedrooms or office space and another full bathroom plus storage room. The property backs onto existing right of way with no back neighbours. This south coast style home has beautiful curb appeal with a welcoming front porch, professionally landscaped gardens, a large back deck & full fenced yard. Nothing left to do but move in! (id:8999)
68 Dryden Lane
Hamilton, Ontario
Modern 3 storey END unit in desirable newer Hamilton East community. This 3 bedroom 2 bathrom offers practical open concept 2nd floor living area. Surrounded by walking paths, hiking trails, 3.75 acre park with splash pad, schools and shopping. Proximity to Red Hill Expressway. In-suite laundry. Private drive with ample visitor parking. (id:8999)
10 Highland Road
Oakville, Ontario
Unlock the potential at 10 Highland Rd, tucked away in Oakville's highly regarded West River community. This is a rare chance to bring your vision to life in a neighbourhood celebrated for its charm, towering trees, and peaceful, family-friendly streets. Surrounded by a mix of character homes and stunning custom builds, the possibilities here are as exciting as they are endless. Set on a generous 65' x 145' lot, there's plenty of space to dream big-whether you envision a transformative renovation or a custom home designed from the ground up. Step outside and embrace the Oakville lifestyle. Stroll to Kerr Village's lively shops and cafes, wander down to downtown Oakville's waterfront, or spend a day at the Trafalgar Park Community Centre. With GO Station access and highways close by, commuting or day-tripping is effortless. Opportunities like this are few and far between-this is your moment to build something remarkable in one of Oakville's most sought-after neighbourhoods. (id:8999)
6099 Cedar Grove
Burlington, Ontario
Welcome to 6099 Cedar Grove! Charming 2 + 1 bedroom/1 bath logged cottage in the desirable Cedar Springs Community. Seasonal living (May 1- Nov 1) Private cul-de-sac location nestled in the woods of this breathtaking 600 acre community. Open concept cottage with original hardwood floors and unique log walls throughout. Beautifully updated 3 piece bath with modern finishes and stone flooring. New kitchen with granite counters. 2 main floor bedrooms where you can fall asleep to the sounds of crickets and gentle waters. Loft area is perfect for additional sleeping space, office or playroom. Summer living just minutes from downtown Burlington with a true Muskoka atmosphere. The community offers a relaxed, family oriented summer atmosphere including breathtaking 9 hole golf course surrounded by nature and trees, professional red clay tennis courts, pickle ball, beach and direct access to the Bruce trail. Activities for all ages during the summer months. A fabulous opportunity for a special buyer (id:8999)
15 Marquette Drive
Kitchener, Ontario
Welcome to 15 Marquette Drive, in Kitchener, ON. Looking to own a large 0.70 Acres in one of Kitchener's most sought-after neighbourhoods? Are you looking for a massive 1789 sqft detached shop with 10ft x 12ft tall bay doors, a 100amp service (120v and 220v), and a separate gas furnace? Maybe you are looking for a backyard with room to grow, invest, and enjoy privacy with a 12 x 12 fully insulated sunroom. 15 Marquette is the perfect home for you if you're looking for over 6 garage spaces, ample storage, and a well-maintained home that you can move right into. Enjoy over 4,500sqft of total living space, a custom-built kitchen, large dining room and 4 large bedrooms. Upstairs, take advantage of recently renovated bathrooms with glass showers, new hardwood floors, and access to a second-storey balcony to enjoy your morning coffee or evening beverages. 15 Marquette Drive is perfect for entertaining with a variety of porches, a four-season sunroom, and a basement to host with a secret bar cabinet. Enjoy a sauna, separate entrance and the list can continue on.... The following upgrades have been completed. Roof (2015), New PVC Flat Roof (2025), Furnace and AC (2015), Driveway (2021), Garage Doors (2017), New Well (2010), Septic was pumped in 2023. RSA. (id:8999)
304 River Road
Haldimand County, Ontario
WATERFRONT living at its FINEST - imagine over a 20 mile navigable waterway at your doorstep (btwn Cayuga & Dunnville) - come DISCOVER the GRAND RIVER & it’s amazing attributes for yourself - it doesn’t matter how windy it gets - the Grand will always ensure the “ULTIMATE” venue for fantastic boating, canoeing, paddle boating, swimming + excellent fishing - the Great Lakes can’t make that claim! Positioned handsomely on 2.15ac private lot (349ft frontage may allow for future lot severing possibilities) is sprawling 1980 built brick/sided bungalow offering 1826sf of functional living area, 1826sf unspoiled basement + oversized att. 768sf garage boasting 12' ceilings. Inviting covered front porch provides entry to renovated (in progress) main floor introduces spacious living room leads to open concept kitchen/dining area incs WO to rustic all-seasons sunroom sporting wall to wall windows, vaulted pine T&G beamed ceilings, wood stove & 8' patio door WO to 580sf water facing deck system. Lavish primary bedroom enjoys remodeled 3pc en-suite & WI closet, 2 additional bedrooms & chic 4pc primary bath ftrs heated floors. Gleaming hardwood flooring & classic crown moulded/pot lighted ceilings compliment inspiring décor. Airy/open lower level houses laundry station, p/g furnace’19 equipped w/AC’13, upgraded 100 amp hydro, water pump/pressure tank + RI fireplace. Extras - new plumbing in many areas-2024, new ductless heat/cool HVAC system-2024, roof’14, septic'02, 6000 gal cistern, 3pc aluminum/wood dock system’19 + shed. Time to start singing - ON THE PONTOON! AIA (id:8999)
2658 Guyatt Road
Binbrook, Ontario
Nestled in the picturesque community of Binbrook, 2658 Guyatt Rd offers the perfect blend of luxury, comfort, and convenience. This stunning custom-built home is a rare find, offering country living with the ease of city access. Situated on a generous and beautifully landscaped lot, this property is designed to impress at every turn. From the moment you arrive, the stately exterior and 3-car garage set the tone for the elegance and quality found within. Step inside to discover a unique layout that seamlessly combines modern sophistication with timeless charm. Every detail has been meticulously crafted to create an inviting and functional space, from the premium finishes to the thoughtful design elements that enhance the flow of the home. The main living areas are bright and spacious, ideal for both intimate gatherings and grand entertaining. The chef’s kitchen is a masterpiece, featuring high-end appliances, custom cabinetry, and ample counter space to inspire culinary creativity. Retreat to the luxurious primary suite, a haven of relaxation with its spa-like ensuite and serene views of the surrounding countryside. The fully finished basement offers additional living space, perfect for a home theater, gym, or additional bedrooms. Outside, the expansive yard provides endless opportunities for outdoor enjoyment, whether it’s hosting summer barbecues, gardening, or simply soaking in the tranquility of your private oasis. 2658 Guyatt Rd is more than just a home—it’s a lifestyle. Experience the best of both worlds with a peaceful retreat that’s just a short drive from all the amenities and attractions of the city. This one-of-a-kind property is ready to welcome you home. (id:8999)
4006 Queen Street
Nanticoke, Ontario
A Multi Generation Haven (3 separate living quarters) with A Car/Motorcycle Enthusiast Dream Shop!!! Take a peek at the Floor Plans for Details.Walking Distance to Lake Erie and Hoovers Marina - enjoy living close to the water for all you summertime fun and boating!! With a short drive to Port Dover this home is a Dream Come True!!! This home has been recently updated allowing for growing families to enjoy their own spaces yetgrow together. Offering 6 bedrooms, 6 bathrooms, 3 kitchens, an exercise room and park for 8 plus cars. With water views from the 2 upperdecks - sunrises are picturesque. Dont miss the almost 2000 Sqft man cave with its very own exercise room, office, storage 2 piece bath and inlawsuite. Upgraded to include in the shop: amps 200 , triad amplifier , Denon stereo, peavey 3500 watt amp, control 4 smart home, CCTV, in-floorheating , led lighting, security cameras / hike vision and more. (id:8999)
864 Caistorville Road
West Lincoln, Ontario
Welcome to your own private oasis just 15 minutes from Stoney Creek. Nestled on over 4 beautifully landscaped acres along the Chippawa Creek, this exceptional property offers a rare combination of privacy, nature, and convenience. The spacious ranch-style bungalow features a sunken living room, expansive windows with stunning rear-facing views, and a covered back porch that runs the full length of the home—perfect for relaxing or entertaining in the peaceful surroundings. A fully self-contained in-law suite with a separate entrance offers incredible flexibility for multigenerational living, guests, or extended family. Designed with accessibility in mind, the suite adds comfort and function to this already versatile layout. The partially finished basement adds even more potential for recreation or storage. Outside, the property showcases manicured lawns, two spring-fed ponds, and an above-ground pool, making it a dream for outdoor living. The home has been thoughtfully updated with back roof shingles in 2019 and front shingles in 2025, a new furnace, A/C, and hot water tank in 2024, plus new windows in the bathroom and primary bedroom. The entire home was freshly painted in 2021. This is the perfect escape for those seeking country serenity without sacrificing access to city amenities—a truly special property ready to be enjoyed. (id:8999)
35 West 3rd Street
Hamilton, Ontario
Amazing turn key Investment opportunity! Two units home 3 + 3 bedrooms, 5 bathrooms, separate entrance to basement unit with kitchen, rooms in basement each have its own bathroom ensuite. Walking distance to Mohawk College, mountain plaza mall, Public Transit, and all amenities. (id:8999)
77 Leland Street Unit# 119
Hamilton, Ontario
Modern ground-floor studio condo just steps from McMaster University, ideal for students, professionals, or investors. This well-maintained, open-concept unit features high ceilings, large windows, and a private 3-piece bathroom. Includes one (1) owned surface parking space. The building offers on-site laundry, secure indoor bike storage, visitor parking, 24/7 emergency maintenance, security cameras, and nighttime security. Located beside the Hamilton-Burlington Rail Trail and close to transit, shopping, dining, and green space. Vacant possession available—excellent turnkey investment opportunity. (id:8999)
21 Foster Avenue
Hamilton, Ontario
Introducing Hamilton’s newest premier downtown / Corktown multi unit investment opportunity. Perfectly situated within 2 mins. of St Joseph’s Hospital at the corner of Foster and Charlton Ave., this fully renovated TURNKEY TRIPLEX offers 3 floors of modern living. Coupled with a MASSIVE CORNER DEVELOPMENT LOT , the possibilities for additional unit expansion, additional parking, or new build construction, could all be possible with this one of kind property. The self contained existing units all feature individual furnace, hot water tanks, separate metering and ensuite laundry. The property also features a double detached garage directly off Charlton Ave. Call listing agent for more details or to view!!! (id:8999)
285 Hamilton Drive
Hamilton, Ontario
Architectural masterpiece. Many have admired this unique 2 storey residence situated on a private half acre lot. Quality and details abound in this custom build. Soaring 17' Barrel vaulted ceiling in sun-filled living room is the highlight of the home. Interesting details throughout. Exterior gets interest for its used of muted natural colour scheme. Lower level features In-Law suite and generous storage space. Private parking for 20 cars. Heated garage features tiled flooring. Additional 22'x20' heated garage or workshop with water supply. Third garage is single. A must-see for clients seeking quality and comfort! LUXURY CERTIFIED. (id:8999)
141 Garner Avenue
Welland, Ontario
Fantastic Investment Opportunity in Welland! Welcome to 141 Garner Avenue, operating as a three-unit home this well kept property is offering strong income potential, above 7% cap rate, in a vibrant and fast-growing community. This spacious property features two bright and generously sized 2-bedroom units on the main and upper floor, along with a modern, freshly renovated 1-bedroom unit in the lower level. Each unit offers comfortable layouts, many windows, and appealing finishes. A separate shared laundry room included. The deep lot provides ample parking, a detached garage and a private, backyard that extends all the way to the rear laneway offering more possibilities. A separate room for laundry included. You’re just steps from the Welland Canal, close to schools, parks, shopping, and public transit. Commuters will appreciate being just 5 minutes to Hwy 406, with easy access to Niagara College, Niagara Falls, Niagara on the Lake, St. Catharines, top-rated wineries, the Outlet Collection at Niagara, and the Border. Whether you’re expanding your investment portfolio or seeking a property with flexibility and long-term upside, this home deliver’s location, lifestyle, and income potential all in one. (id:8999)
4693 Kurtz Road
Burlington, Ontario
Welcome to this beautifully maintained 3-bedroom semi-detached home nestled on a quiet, family-friendly street in the heart of Alton Village.Built by Fernbrook Homes, this gem boasts 9-ft ceilings on the main floor, creating an airy and inviting atmosphere.Step into the cozy living room, perfect for relaxing evenings, and enjoy the open-concept kitchen with an eat-in area, ideal for family meals. Sliding doors lead to your low-maintenance backyard, featuring a composite deck that steps down to a professionally landscaped patio with paving stones and a dedicated planting area offering both charm and functionality. Upstairs, the spacious primary suite features a walk-in closet and a private 4 piece ensuite.Two additional generously sized bedrooms and a 4 piece bathroom complete the second floor. The unfinished basement provides endless possibilities with a roughed-in bathroom and a cold cellar, ready for your personal touch. Key Features include : Hardwood floors and California shutters throughout. Brick and Stone skirting for timeless curb appeal, Natural gas BBQ line for summer entertaining, inside garage access and garage door opener. Updates include: Furnace (2023) and Roof (2022). Located just steps from top-rated schools, parks, shopping and easy access to the 407, the home is truly in a prime location. Do not miss this incredible opportunity - schedule your showing today. (id:8999)
268 Appleby Road
Ancaster, Ontario
There’s Ancaster—and then there’s this Ancaster. Nestled on a quiet, exclusive street in Old Ancaster, this exceptional home offers nearly 3,000 sq ft of finished living space plus a fully finished 1,300 sq ft basement with an additional bedroom. With 4 bedrooms and 5 bathrooms, this home features a spa-inspired retreat with a sauna, separate shower, and bathroom—plus your very own inground pool. The primary bedroom includes a stunning wood-burning fireplace, and the backyard is a true oasis complete with a private deck, cabana, and fenced yard—perfect for escaping the daily grind. Parking for 4 cars on the driveway and an attached double garage with inside entry complete the package. Don’t miss this rare opportunity! (id:8999)
187 West 2nd Street
Hamilton, Ontario
In-Law Suite or Income Potential – Steps from Mohawk College! Welcome to this beautifully updated and spacious 2-storey detached home, perfectly situated just steps from Mohawk College. With 4 generous bedrooms and 3 full bathrooms, this home is designed with comfort and flexibility in mind. The primary suite offers ensuite privilege to the updated washroom (2024) and a walk-in closet with built in cabinets, creating a private retreat within the home. Downstairs, the fully finished basement features 2 additional bedrooms, a 3-piece bathroom, a wet bar, and a separate side entrance – ideal for an in-law suite or a potential rental unit. The backyard is an entertainer’s dream, complete with an heated in-ground pool, making it the perfect spot for summer fun and family gatherings. Some Updates to mention: Windows 2025,AC 2024, Pool Pump 2024. (id:8999)
29 Case Street
Hamilton, Ontario
Wow what a rare find! This unique property offers a renovated 1122sqft 2-storey home PLUS a massive 1396sqft detached self contained studio/workshop/garage with limitless potential, perfect for first-time buyers, savvy investors, a live-work setup or multi-family income property. The sweet two-storey home has been nicely renovated and freshly painted throughout. The main floor features an open-concept layout with spacious living and dining area, modern kitchen with island, granite countertops, stainless steel appliances, and convenient 2-pc bath. Upstairs, you'll find two bedrooms with ample closets and an updated 4-pc bath with convenient stackable laundry. The finished lower level offers even more versatility with a separate entrance leading to a spacious family room with tiled flooring and a 2-pc bath, ideal as a teen retreat, or future income potential. The big surprize here lies in the detached solid block outbuilding stretching all the way to the back alley. This oversized structure has been partially converted into a super cool New York–inspired studio with high ceilings, exposed ductwork, painted brick walls, and industrial lighting. It is already roughed-in for a kitchen and has a partially finished 3-pc bath with laundry, and is fully self-contained with its own furnace, central air, on-demand hot water, and 200-amp electrical panel. There’s also a huge garage and workshop with a wood burning stove, making it an ideal studio or workspace for artists, musicians, craftsmen, home-based business or potential rental unit. This is a rare chance to own a super flexible property in a growing, creative neighbourhood, just minutes from The Cotton Factory, trendy new restaurants, public transit, parks, schools and amenities. Whether you’re a first-time buyer looking to offset your mortgage, an investor exploring income potential, or a creative looking for studio space or workshop this place has it all. Note some rooms in the main house are virtually staged. RSA (id:8999)
331 Lanark Street
Caledonia, Ontario
Welcome to the ultimate blend of comfort and serenity in the heart of Caledonia. This stunning country home offers 3965sf of total living space, combining timeless charm with functional design for peak family lifestyle. Situated on a quiet, dead-end street steps from the Grand River and mins from amenities, this property delivers the best of both peaceful countryside surroundings with daily convenience. Set back from the road on a professionally landscaped large private lot, the curb appeal is undeniable. A 200ft asphalt driveway leads to a triple car garage with room for 6–8 vehicles, and an extra-wide front porch invites you in. Inside, find a thoughtfully designed main floor featuring laminate flooring throughout. The living room is bathed in light due to oversized windows, while the dining room provides ample space for meals and entertaining. The heart of the home is a farmhouse style eat-in kitchen with a large island with breakfast bar, SS appliances, tile backsplash, coffee/wine bar, and seamless flow into the family room with gas fireplace, wainscoting, and French doors to the backyard. A convenient entrance from the back deck leads to a laundry room and full 3pc bath—perfect for pool days! Upstairs, a window seat nook adds character and charm. The expansive primary suite features a walk-in closet and a 4pc ensuite with extra-large jacuzzi tub. 3 additional bedrooms—2 with walk-in closets and Deacons benches w/ storage—and a 4pc bathroom complete this level. The partially finished basement offers in-law potential with a separate entrance, large sitting room and an additional versatile space ideal for an office, games room, or guest bedroom. Step outside to your very own entertainer’s dream yard, complete with wood deck, stamped concrete patio, tons of green space, and a fully fenced in-ground pool with slide—perfect for summer fun with family and friends. A rare opportunity to enjoy a peaceful rural setting without sacrificing space, style, or convenience! (id:8999)
87 Anastasia Boulevard
Smithville, Ontario
Welcome to 87 Anastasia Blvd - a beautifully upgraded 6-bedroom, 2.5-bath home located on a quiet, family-friendly street in the heart of Smithville. Situated on an oversized pie-shaped lot, this 2,860 sq ft residence offers a perfect blend of comfort, functionality, and high-end finishes. The main floor showcases a stunning professional wood staircase, hardwood flooring on main level, California shutters, upgraded LED lighting, and custom cabinetry in both the family room and den. The gourmet kitchen with quartz counters opens to a spacious great room and dining area, with walkout access to a fully fenced yard featuring a pergola with double gate, enclosed side storage with power and lighting, and a Hydropool self-cleaning hot tub with energy-saving controls for year-round relaxation. Upstairs, you'll find five generous bedrooms, including a luxurious primary suite with double sinks, a soaker tub, and a double rain head glass shower. The main bathroom is thoughtfully designed with dual sinks, a tub/shower combo, and dual access from the hall and two bedrooms. The basement includes a sixth bedroom, rough-in for an additional bathroom, large rec space, and a dedicated storage room with solid built-in shelving. Practical upgrades include an ERV system, high-efficiency gas furnace, sump pump with battery backup and alarm, and a main sewer backwater valve. Curb appeal shines with a newly sealed driveway with parking for 4, low-voltage exterior lighting with dusk-to-dawn settings, privacy-wall on front porch, and a wired video security system. The double garage offers interior access, side access, two openers with remotes/keypads, and upgraded 240V service for workshop as well as dedicated EV wiring. Truly a must-see home that's been lovingly maintained and enhanced with thoughtful, functional upgrades throughout. (id:8999)
6380 Westbrook Road
Binbrook, Ontario
Gorgeous Glanbrook, welcome home to 6380 Westbrook. Please come and witness the pride of ownership in this custom built 6 bedroom 4 bathroom , 2 story masterpiece. Quaintly situated on over a half acre private lot , offering picturesque views of country side , sunrises and sunsets. no expenses were spared in this fully upgraded 3096sqft home. Enter in through oversized foyer featuring open air floating staircase with glass railing. Huge family room with a unique open concept design boasting newly installed Aya kitchen, with granite counters and LED valance lighting showcasing the massive Centre island. Perfectly positioned dinning room to entertain all your guests. Main floor also features 2 generous bedrooms and completely renovated bathroom with shower. Upstairs spares no disappointment with retreat sized primary bedroom, featuring huge walk in closet and private spa bathroom. Upstairs family room with walkout to balcony for sunset views and 2 more large bedrooms. Remodeled Basement features vinyl plank flooring ,lots of storage and yet another large bedroom. Enjoy peace of mind with a generac generator , 200 amp service , reverse osmosis water system , water softener, heat pump, . Freshly poured asphalt driveway with concrete ribbon, for upto 20 vehicles (id:8999)
15 Old Course Trail
Welland, Ontario
Welcome to 15 Old Course Trail – a cozy, comfortable, and impeccably maintained 2+1 bedroom bungalow nestled in the highly sought-after Riverside at Hunters Pointe adult lifestyle community. Step inside to a bright open-concept layout featuring a spacious great room with large windows and plenty of natural light, a functional eat-in kitchen with ample cabinetry, and seamless flow to the expansive deck – perfect for entertaining or relaxing with a morning coffee while taking in the serene golf course views. The main floor includes a generous primary bedroom with ensuite, a second bedroom or den, and convenient main floor laundry. The finished lower level features a third bedroom, large recreation room with a walk-out to a covered patio, and plenty of space for guests, hobbies, or extended family. Additional highlights include a double car garage, tasteful décor throughout, and move-in ready condition. Living here means enjoying a maintenance-free lifestyle – the low monthly homeowner’s fee includes grass cutting, snow removal, security monitoring, and access to a well-appointed community centre with fitness facilities, pool, social rooms, and planned activities. Whether you’re looking to downsize without compromise or enjoy the benefits of a vibrant and active community, 15 Old Course Trail is the perfect place to call home. Don’t miss this opportunity to live in one of Welland’s most desirable neighbourhoods! (id:8999)
400 Klein Circle
Ancaster, Ontario
WELCOME TO THE LEGACY MODEL THIS 2 YEARS OLD MODERN OPEN CONCEPT HOME WAS CUSTOM DESIGN BY AN INTERIOR DESIGNER WITH OVER 100K OF UPGRADES: ENLARGED MODERN KITCHEN, DOUBLE FRIDGE/FREEZER, HARDWOOD T/O MAINFLOOR, QUARTZ COUNTERTOP WATERFALL, WRAPPED QUARTZ FIREPLACE CHIMNEY, DOUBLE LAUNDRY SINK QUARTZ COUNTERTOP, LEVEL2 EV CHARGER, GLASS PANELS FOR BOTH BATHS JUST TO NAME A FEW. WILL SURE TO EXCEED MOST BUYERS’ EXPECTATIONS.LOCATED IN THE HEART OF THE MEADOWLANDS WITH EASY ACCESS TO HWY, SHOPS, RESTAURANTS, SCHOOLS, REDEEMER UNIVERSITY WITH RENTAL DEMAND, AND SHOPPING/COSTCO, EASY SHOWING.RSA. SELLER IS REGISTER REALTOR. PARTIALLY FINISHED BASEMENT: 1 BED, R/I KITCHEN, BATH AND LIVING ROOM (id:8999)
4361 Arejay Avenue
Lincoln, Ontario
Solid opportunity in the heart of Beamsville! This 3-bed, 2-bath freehold townhome offers approx. 1,700 sq ft of total living space in a quiet, family-friendly neighbourhood just minutes from schools, parks, shopping, and the QEW. Bright, functional layout with generous room sizes, full basement, fenced yard, and no condo fees. A great fit for first-time buyers, young families, or investors. Don’t miss your chance to get into a growing community at an affordable price point! (id:8999)
229 West 18th Street
Hamilton, Ontario
LEGAL DUPLEX. Exceptionally stunning, rare find, completely renovated raised bungalow located on a quiet street in the desirable West Mountain area, just minutes away from the escarpment, parks, schools, shopping, and highway access. Main Floor: This spacious 3-bedroom, 1-bathroom (5pc with laundry) floor plan offers an open concept living space with vaulted ceilings. Large living room/dining room area features a picturesque window that lets in plenty of natural light. Eat-in kitchen boasts stainless steel appliances, quartz counters, and a large island overlooking the living room, will be vacant Sept 1st Lower Level: Open-concept 2-bedroom, 1-bathroom unit with high-end finishes, currently leased at top of the rental market. ***Rental income helps qualify for your mortgage payments*** Upgraded Electrical Service – 200A – separately metered units, Above code sound dampening – Sono pans in basement. Photos taken prior to tenants moving in. Permits were obtained. (id:8999)
108 Solstice Circle
Newmarket, Ontario
Brand new Sundial Freehold 3-storey Townhome in the Esprit Community. Home is to be built, the purchaser can select their own interior finishes. 3 beds, 2.5 baths with a backyard located in one of the most desirable and sought-after Newmarket neighborhoods. The main floor offers a family room. The second floor features a great room, kitchen, and dining room. The third floor offers a primary bedroom with a 4-pc ensuite, along with two additional bedrooms and a 4-pc main bath. A contemporary community that is steps from the shops, restaurants, and services of Upper Canada Mall. (id:8999)
126 Mountain Road
Grimsby, Ontario
CHARMING 3-BEDROOM HOME located on the hill surrounded by trees! Short stroll to downtown & easy access to QEW. Spacious main floor with large kitchen and glass doors leading to very private patio with pergola. Main floor family room with gas fireplace, main floor office & main floor laundry, 1 ½ baths. Large shed with loft. Appliances. Steps to Bruce Trail for nature-lovers. Country setting near city conveniences! Some photos virtually staged. (id:8999)
2659 2 Side Road
Burlington, Ontario
Experience Elevated Living at this Spectacular North Burlington Masterpiece in an Exclusive Enclave of Prestigious Estates. Set on a serene 2.5-acre lot, this luxurious home offers approx. 8,700 SF of exquisitely finished living space, where sophistication meets comfort and innovation. Designed for discerning buyers, this 4-bedroom, 7-bathroom residence delivers the ultimate lifestyle. Gourmet custom kitchen by Gravelle, with extensive solid wood cabinetry, granite counters, hidden doors to large pantry and high-end SS appliances. The walk-out basement is a next-level entertainment hub with Star Wars Sci-Fi theme. Featuring a cutting-edge games room, a dedicated home theatre with immersive 7.1 Dolby surround sound, 12' screen and starlight ceiling. Including flexible space that could easily serve as a 5th bedroom, complete with generous storage. Step outside to a peaceful retreat—gather around the stone fire pit or take a scenic stroll along the nearby Bruce Trail. Despite the private, nature-filled setting, you're only minutes from the schools and amenities of Burlington, blending secluded luxury with urban convenience. This remarkable home defines upscale living. Whether you're hosting grand celebrations or enjoying quiet moments, this is where modern luxury meets timeless tranquillity Please click on the more information link for all luxury features and all inclusions and click on more photos for floorplans. 10+++ (id:8999)
123 Maurice Drive Unit# 216
Oakville, Ontario
LIVE IN SOUTH OAKVILLE's NEWEST LUXURY BUILDING, THE BERKSHIRE. ONLY 7 REMAINING SUITES AVAILABLE. First class amenities including Concierge, Roof Top Oasis, Party Room, Gym with state of the art equipment, Visitor Parking. Experience luxury living in South Oakville with this stunning 2-bedroom plus den model suite now move-in ready. Offering 1,500 square feet of beautifully designed space, this suite features soaring 10-foot ceilings, a spacious laundry room, and premium brushed oak hardwood flooring throughout. The modern kitchen is a chef's dream, complete with soft-close cabinetry, a large island with a waterfall edge, quartz countertops and matching backsplash, and a full 6-piece stainless steel appliance package. Additional upgrades include extended-height kitchen cabinets, upgraded vanities and tiles in all bathrooms. Enjoy the comfort of heated flooring in the bathrooms and the sophisticated, townhouse-style feel of the layout. Two parking spaces and a storage locker are also included, offering added convenience in this upscale residence. Condo Fees approximate. The Berkshire Residences combines striking architecture with modern elegance, making this suite a perfect place to call home. Steps to Lake Ontario, waterfront promenades and downtown Oakville's finest shops and restaurants. IMMEDIATE OCCUPANCY AVAILABLE. no development charges (id:8999)
18 Flanders Avenue
St. Catharines, Ontario
Beautiful & fully renovated detached home with attached garage! Just move in and ENJOY all the space this home has to offer! Cozy 3+1 bed (main floor bedroom currently used as a dining room), 2 full bath home in St. Catharines. Located close to all major amenities; schools, parks, public transit, restaurants, shopping, highway access & more! The functional layout offers a large open concept kitchen and living area. No detail has been overlooked and the entire home has been meticulously and lovingly renovated. The kitchen has been tastefully renovated with contrasting cabinets, new stainless steel appliances, quartz countertops, tile backsplash and island with breakfast bar which flows into the living room. The main floor also features a renovated 4-pc bathroom, sunroom, foyer/mudroom with inside garage entry and an attached lean-to style greenhouse! Completing the home are 2 good sized bedrooms on the second level. The basement is fully finished with a 3pc bathroom, laundry, bedroom and rec room ready for you to settle in for a movie night! Situated on a deep 167 foot lot, with mature trees and gardens, making this home ideal for families, get togethers and entertaining! The perfect home for first time home buyers, families, downsizers & investors alike! (id:8999)
9 Sugarberry Court
Stoney Creek, Ontario
Steps from Lake Ontario, 9 Sugarberry Court is Located In The Prestigious Beach Community And Fifty Point Neighbourhood Of Stoney Creek. This Meticulously Maintained Custom-Built Four-Bedroom Home Offers a Perfect Blend Of Elegance, Comfort, and Functionality. With All Levels Fully Finished, The Home Boasts Multiple Living Areas, a Chef’s Kitchen Featuring Granite Countertops with Lavish Abundant Cabinetry and A Spacious Primary Retreat With a Luxurious Ensuite and Two Walk-In Closets. The Versatile Lower Level Provides Space For a Home Theatre, Gym, Or Games Room, While The Double Garage and Driveway Offer Plenty of Parking. Professionally Landscaped Front and Backyards Enhance The Home’s Curb Appeal, and The Private Backyard Oasis Includes a Sparkling Above-Ground Pool and Lush Greenery—Perfect For Entertaining Or Relaxing. Situated On a Quiet Court With a Lot Size Of Approximately Forty-Seven By One Hundred Seventy-One Feet, This Property Combines Upscale Living With The Convenience Of Nearby Schools, Lakefront Trails, Marinas, Highway Access, GO Transit, Shopping, and Dining, Making It a Rare and Coveted Opportunity In One Of Stoney Creek’s Most Desirable Areas. (id:8999)
470 Dundas Street E Unit# 416
Hamilton, Ontario
Welcome to this stunning 4th-floor unit in the sought-after Trend 3 building! This 1-bedroom + den, 1-bath condo features a modern open-concept layout with a sleek kitchen equipped with brand-new stainless steel appliances, a stylish breakfast bar, and direct access to a private balcony. The bright and spacious primary bedroom boasts floor-to-ceiling windows and a generous closet, while the versatile den is perfect for a home office. A well-appointed 3-piece bathroom and in-suite laundry add convenience. Includes 1 parking space and locker. Enjoy exceptional building amenities such as a fully equipped gym, party room, rooftop terrace, and bike storage. Prime location—just minutes from Aldershot & Burlington GO stations with easy access to Highways 403/407. (id:8999)
264 Winona Road
Stoney Creek, Ontario
Welcome Home! This century property exudes Charm & character, from the moment you approach the inviting covered porch you will want to sit and enjoy all that this home and the Winona Community has to offer. Conveniently located with easy QEW access, steps to “Winona Crossing” shopping & dining center, close to schools, desirable Winona Park with splash pad and directly across from the Community Center with much to offer. Step inside the statement foyer to appreciate Original hardwoods throughout main & upper level. Gracious and Spacious living / dining room with stunning original stained glass detail & high ceilings with an abundance of windows. Country “chic” kitchen offers functionality and ample sunlight with granite countertops and breakfast space. Upper level offers 4 BR’s with a Main bath that has maintained it’s vintage appeal with claw foot tub & shower. Basement has been professionally finished offering a separate side entry, additional full 3 piece bathroom with oversized step in shower and both a recroom & games room option or potential future inlaw options. Lower level is complete with laundry and utility area offering some storage. This 55x132ft lot offers ample space for family to enjoy plus spacious deck directly off the dining room for outdoor entertainment or lounging in your quiet and tranquil space. Detached double car garage with hydro in place and lots of potential to make it your own or a great foot print for a potential secondary unit. Character comes with vintage homes, love is what you bring to them! (id:8999)
4 Spartan Court
Stoney Creek, Ontario
Looking for a cozy and convenient place to call home? This charming 3-bedroom, 2.5-bath house is ideal for a young family! Nestled in a quiet court just steps away from a park, it's a safe and fun spot for kids to play. Plus, easy highway access makes your daily commute a breeze. Inside, you'll find a spacious eat-in kitchen perfect for family meals, beautiful hardwood floors in the dining and family rooms, and a warm gas fireplace to gather around on chilly evenings. The primary bedroom includes a private 4-piece ensuite bath for your comfort. The finished basement offers a bright recreation room where the kids can play or you can unwind, along with a large laundry area and a handy cold cellar for extra storage. Outside, enjoy a big backyard with a mix of lawn, garden space, and a deck right off the family room perfect for summer barbecues or watching the kids play. Additional perks include a 1.5-car garage with inside entry and a double concrete driveway that fits up to four cars. This home truly has it all for your growing family. (id:8999)
763 Upper Ottawa Street
Hamilton, Ontario
This charming bungalow on the Hamilton Mountain has been lovingly maintained by the same owner for close to 50 years! Inside, you'll find three cozy bedrooms and original hardwood flooring throughout. The updated bathroom features beautiful cedar detailing, and the kitchen is complete with high-end appliances. Downstairs, follow the eye-catching brick accents to a spacious, partially finished basement with a dedicated living area, laundry space, and a separate storage/utility room—ready for your personal touch! Situated on a deep 120-foot lot, the peaceful backyard offers a relaxing deck, a hydro-equipped gazebo, and a spacious detached garage with both hydro and a power door. Close to schools, parks, shopping, public transit, Red Hill Valley Parkway and the Linc. Perfect for families, downsizers, investors, or first time home buyers. (id:8999)
43 Everest Street
Hamilton, Ontario
WONDERFUL FAMILY HOME IN THE DESIRABLE EAST MOUNTAIN, CLOSE TO EVERYTHING! THIS WELL CARED FOR *ALL BRICK!* BACKSPLIT HAS LOADS OF ROOM FOR MULTIPLE FAMILY SIZES OR MOVE IN THE PARENTS! THE HOME ALSO PROVIDES EXCELLENT WORK FROM HOME OPTIONS WITH THE TWO LOWER LEVELS HAVING PLENTLY OF FINISHED LIVING SPACE! MOVE IN AND UNPACK, WE'VE GOT THE BIG TICKET ITEMS TAKEN CARE OF, 2018 ROOF SHINGLES AND FRONT DOOR, 2019 WINDOWS REPLACED, 2025 FURNACE AND CENTRAL AIR, 2014 DOUBLE CONCRETE DRIVE AND SIDEWALK -THE LIST OF IMPROVEMENTS AND UPDATES GO ON! EXCELLENT VALUE FOR OVER 2100 SQUARE FEET OF LIVING SPACE! COME IN AND BE IMPRESSED! (id:8999)
3 Rankin Lake Road
Seguin, Ontario
INVESTMENT INCOME and/or MULTI-GEN LIVING OPPORTUNITY. Private lot. A tenanted, 2-unit residential income property. Main home is detached, 3-bedroom. 2nd unit a detached, 2-bedroom apartment. Infrastructure and utilities for both units up-to-date no large upfront expenditures necessary. Main house is open concept kitchen & dining area but ready to be upgraded / remodelled. Main also includes a self-contained 1-bedroom suite with its own kitchen, bathroom and laundry room. The 2nd unit is a detached apartment, more recently built with 1000 sq. ft. living area. Utilities service both units: the gas furnace (2018) & new water boiler (2023), radiant in-floor heating (glycol) and hot water (heat exchanger). Long-life shingles installed on both units (2019). New septic system & septic bed (2021) service to both units. Located 10 minutes awayfrom town of Parry Sound. Access the Sequin Rail Trail from your backyard or drive 2 minutes down the road to Oastler Lake Provincial Park. Georgian Bay approx 20 minutes away. Ask your Realtor for income/expenses. (id:8999)
274 Alma Street Street
Rockwood, Ontario
Welcome to this charming Victorian-style home nestled on a spacious, mature lot, offering tranquility and modern comforts in one. Boasting three bedrooms, this residence exudes classic elegance with contemporary updates throughout. The heart of the home lies in its updated kitchen, featuring sleek granite counters and ample cabinetry, complemented by hardwood flooring that graces the main level. Convenience meets functionality with a main floor mudroom and laundry room, alongside a convenient 2-piece powder room. The expansive living and dining rooms impress with their 9-foot ceilings, high baseboards, and illuminating pot lights. Upstairs, three generously sized bedrooms await, adorned with high-end broadloom, while a luxurious 4-piece bathroom showcases quartz counters and porcelain tiles. Step outside through the kitchen's walk-out onto a spacious 18' x 14' deck, perfect for entertaining or simply enjoying the serene surroundings. Located within walking distance to Rockwood Conservation Area, as well as nearby shops, restaurants, and schools, this home offers both convenience and the allure of nature's beauty. (id:8999)
8299 Concession 2 Rd
West Lincoln, Ontario
Welcome to an exceptional 50.21 acre property located in beautiful West Lincoln. Currently operated as a successful tourism business, 8299 Concession 2 Road also has amazing potential for hobbyists, cash crop, equestrian, livestock farming, or an incredible recreational property close to all amenities and a short drive to Hamilton. At the heart of the property is a beautiful all brick raised bungalow with a walkout basement featuring a 2nd kitchen - ideal for business use or amazing in-law potential. Double car attached garage is ideal for parking your toys/vehicles, bikes, lawn equipment, and more. Enjoy your morning coffee or evening sunsets on the beautiful wraparound covered porch, taking in the scenic views of the countryside from every angle. Beyond the home, you’ll find a barn with water and a 100 amp breaker panel connected to a large fenced pasture - well suited for livestock - alongside several additional animal huts with separately fenced areas. The home and barn are both serviced by a drilled well (new in 2021!) with a water treatment system. New high efficiency furnace and central air conditioning unit also new in 2021. With approx. 30 acres of forest, 10 acres of workable farmland (Can be converted back to approx. 20 acres workable), several acres of fenced pasture, and 2 large ponds, this property has endless potential for your agricultural dreams to become a reality. (id:8999)
123 Maurice Drive Unit# 406
Oakville, Ontario
LIVE IN SOUTH OAKVILLE's NEWEST LUXURY BUILDING, THE BERKSHIRE. ONLY 7 REMAINING SUITES AVAILABLE. First class amenities including Concierge,Roof Top Oasis, Party Room, Gym with state of the art equipment,Visitor Parking. Brand New - Ready to Move In! Experience Luxury Living at The Berkshire Residences in South Oakville This 2-bedroom + den penthouse suite offers an unparalleled living experience, blending elegance with modern design. With 1,508 sq. ft. of thoughtfully crafted living space and an expansive 1,413 sq. ft. rooftop terrace, this home is perfect for entertaining and enjoying the outdoors. Additionally, a 198 sq. ft. balcony extends your living space, creating a seamless connection between indoor and outdoor areas. The suite boasts 10-foot ceilings and an array of refined details, including bespoke soft-close cabinetry, a porcelain slab countertop and backsplash, and a waterfall edge kitchen island. The upgraded kitchen is complemented by extended-height cabinets and a full 6-piece appliance package. Heated bathroom flooring and premium hardwood flooring throughout enhance the luxury feel. Impressive design features continue with Lincoln Park-style doors, upgraded vanities in all bathrooms, and high-quality upgraded tiles. These are just a few of the exceptional finishes that make this suite stand out. Convenience is key with 2 parking spots and a locker included, offering ease and practicality in your upscale living experience at The Berkshire Residences. Condo Fees approximate. Steps to Lake Ontario, waterfront promenades and downtown Oakville's finest shops and restaurants. IMMEDIATE OCCUPANCY AVAILABLE. no development charges (id:8999)


