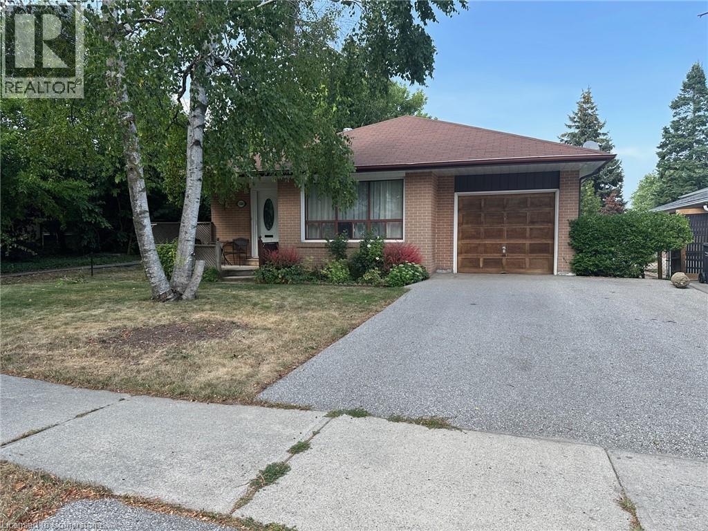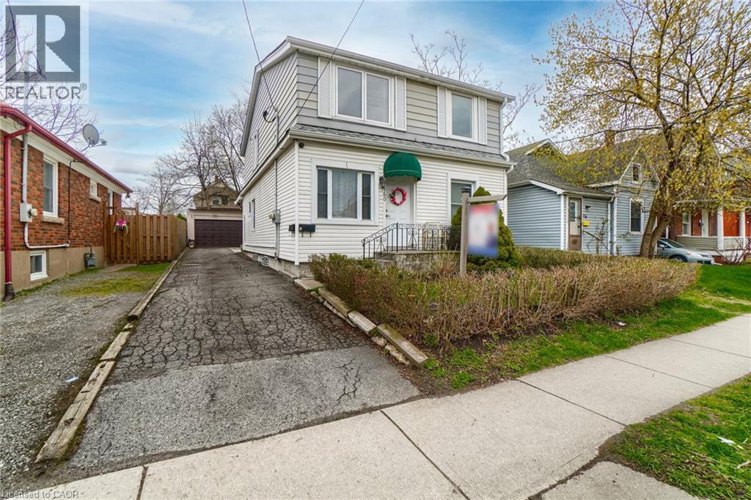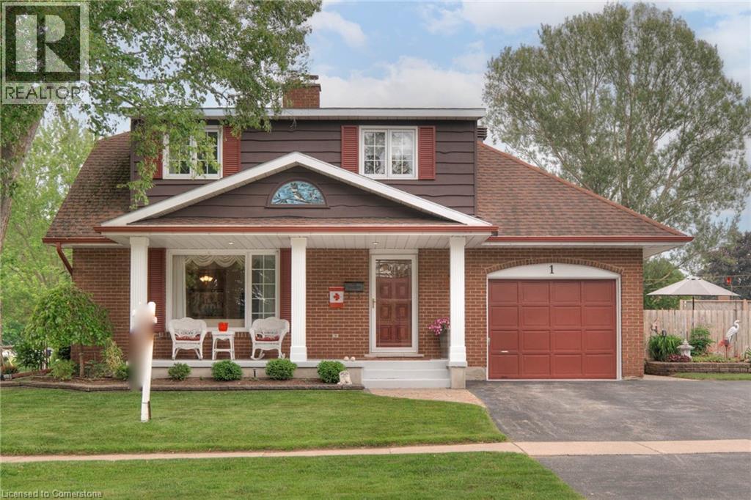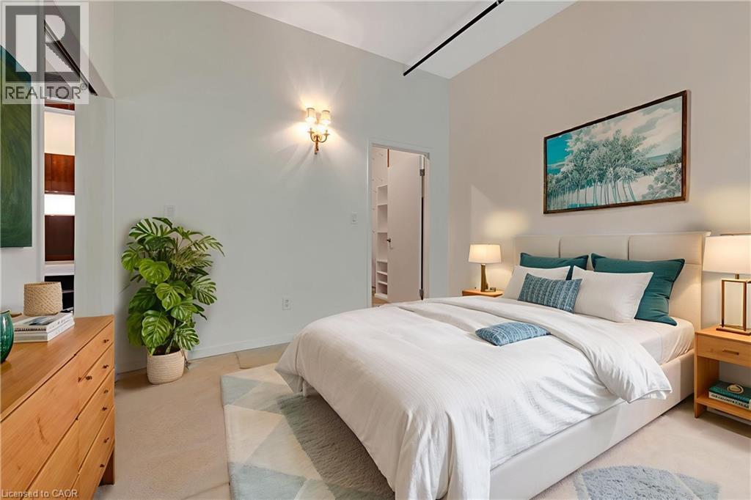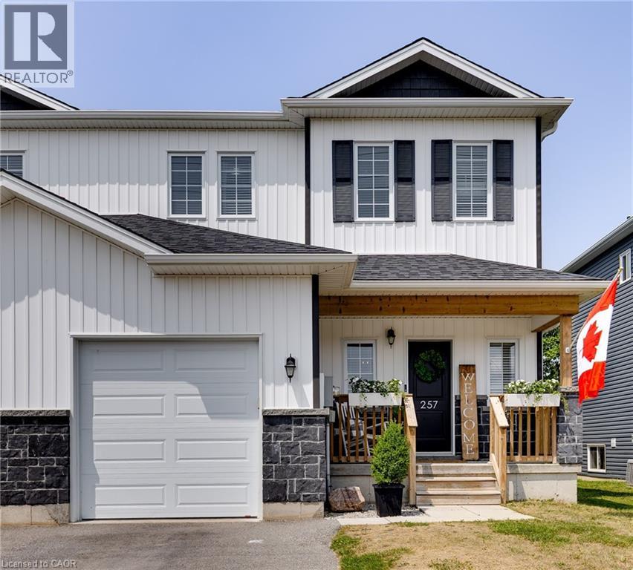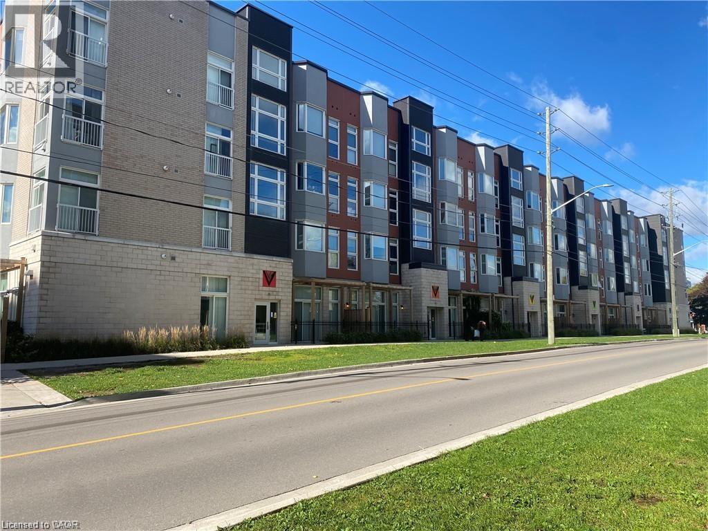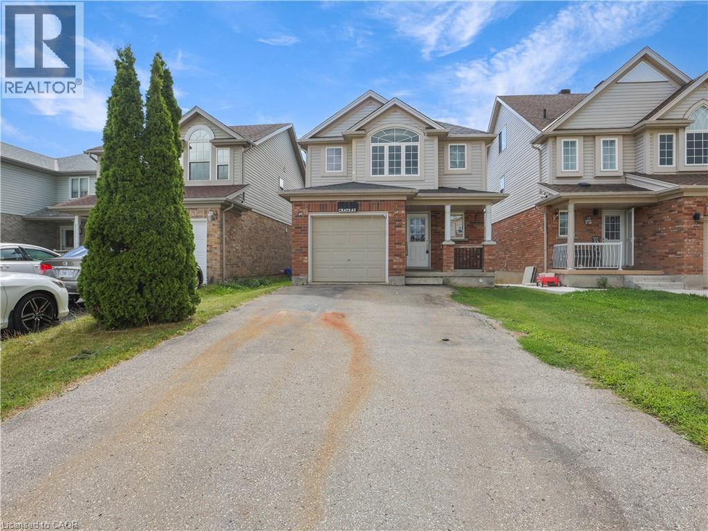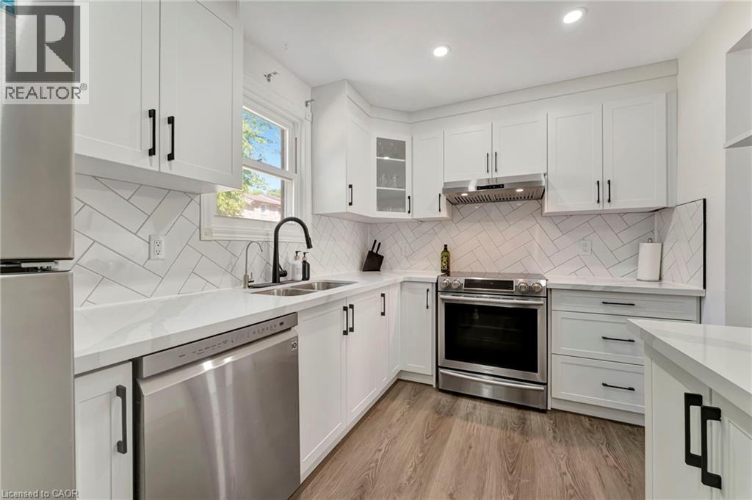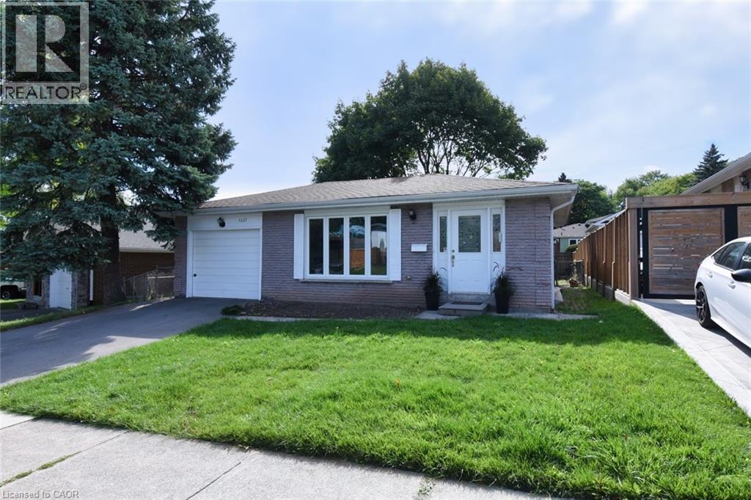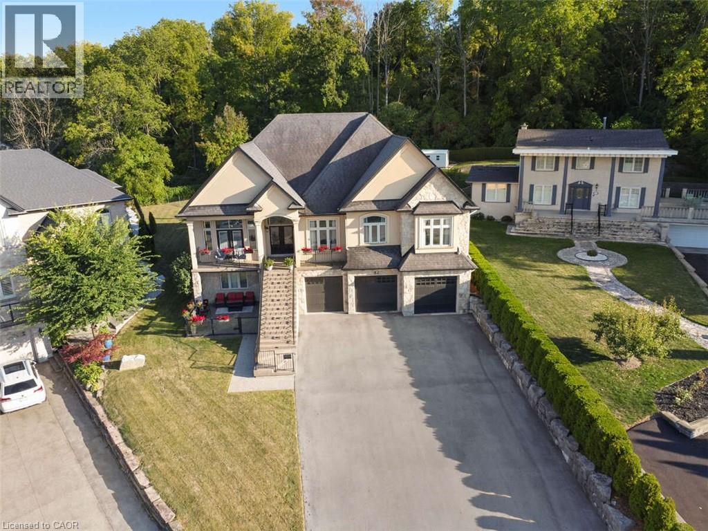98 Welland Street N
Thorold, Ontario
Affordable bungalow in Thorold, Ontario - Convenient location situated just 4.5km from Brock University, this bungalow could be an appealing option for those seeking a starter home. It features updated electrical and plumbing systems, along with a roof and most windows replaced in 2020. The property offers a practical layout with natural light, and is close to shopping, schools and the highway for easy access to amenities and commuting options. The lot size is approximately 33 feet wide by 176 feet deep, providing a decent outdoor space. This home presents potential for those interested in manageable property in a convenient area. (id:8999)
1588 Hobbs Crescent
Mississauga, Ontario
Quiet Clarkson Crescent Location close to Southdown Rd on a large mature 50 x 125 ft deep lot. Original owner home. This 4 Level , 4 bedroom brick home with an attached garage is seeking a new family. The bsmt level has a rec room plus approx 400 sq ft of Crawl space with about 4 ft of head room Features replacement windows ( date unknown), aluminum soffits, updated furnace and both the 4 piece and 3 piece bathrooms were also renovated. Roof shingle (approx. 2017) Hardwood floors under carpet in bedrooms and the Liv/Din room. Features a side entry as well as front door. Water Softener and central A/C is owned. Hot water tank is Enercare rental (2017 - 24.90 +HST). Washer/dryer/ fridge/stove auto gar opener fob included. This is a very well priced detached home in a great location ideal for a family seeking a detached home with attached garage. Possession is very flexible and can be within 2 weeks for schools. Please note this is an estate sale and estate provides no warranties nor representations. (id:8999)
160 Welland Avenue
St. Catharines, Ontario
A rare opportunity in St. Catharines! This well-kept duplex offers both affordability and flexibility, making it ideal for multi-generational families, first-time buyers, or investors seeking steady rental income. This property provides exceptional value in today's market. Each unit has its own entrance, offering privacy and convenience whether you choose to live in one and rent the other, host extended family, or lease both units for income. The layout is practical and efficient, with bright living spaces, full kitchens, and comfortable bedrooms. The home is in solid condition, meaning you can move in or start renting right away. Adding to the appeal is ample parking and a detached 3-car garage — a rare find that provides storage, workshop potential, or even an additional rental income stream if leased separately. Located in a diverse and growing neighbourhood, this property is close to schools, public transit, shopping, and community amenities. Within minutes you'll find local grocery stores (including halal and international options), places of worship, and family-friendly parks. It's a setting that offers both connection and convenience. For buyers new to the market, this duplex presents an opportunity to build equity while enjoying the financial support of a rental unit. For investors, St. Catharines continues to attract strong rental demand thanks to its affordability compared to the GTA, making this a smart long-term hold. With space, versatility, income potential, and a price that works, this is more than just a property — it's a chance to create a home, grow a family, or build an investment future. Don't miss it! (id:8999)
1 Kingfisher Drive
Elmira, Ontario
Experience relaxed, comfortable living in this beautifully cared-for home located in Elmira’s sought-after Birdland neighbourhood. Set on a generous 125 ft x 62 ft lot, this 3-bedroom, 2-bathroom home offers a seamless blend of function, charm, and tranquility — the perfect escape from the everyday. Step inside to find a bright and inviting main floor where the living room flows easily into the dining area and kitchen — an ideal setup for hosting loved ones or enjoying quiet mornings. The kitchen provides direct access to the backyard, laundry room, and heated garage, offering everyday convenience right at your fingertips. Upstairs, you’ll find three spacious bedrooms and a full bathroom, with the added potential to create a fourth bedroom or bonus space above the garage, if desired. Step outside and discover your own private sanctuary. The beautifully landscaped backyard is designed for relaxation and enjoyment, featuring an in-ground pool, a natural flagstone patio, and a charming pool house with electrical — a perfect space for entertaining or simply unwinding. Whether you're taking a dip on a hot summer day, gardening among the blooms, or listening to the birds, this backyard offers peace and privacy year-round. The fully finished basement adds even more versatility with a cozy gas fireplace, second bathroom, home office, and flexible living space — great for guests, hobbies, or working from home. The heated garage includes a unique screen door system, making it a functional extension of your living space — ideal for storage, projects, or a casual hangout spot. Lovingly maintained and thoughtfully designed, 1 Kingfisher Drive is more than just a home — it’s a lifestyle. If you’re ready to enjoy the comfort of a quiet community, spacious living, and your very own backyard oasis, this could be the one. (id:8999)
85 Spruce Street Unit# 206
Cambridge, Ontario
This modern industrial-style condo at 206-85 Spruce Street in Cambridge offers TWO PARKING SPACES, a storage locker, and over 1,200 sq. ft. on a single level. Exposed brick, high ceilings, and oversized windows fill the space with natural light, giving it bold urban character. The open-concept living and dining areas feature double doors to a private balcony overlooking greenspace. The kitchen combines sleek cabinetry, ample counters, and built-in storage with industrial flair. The primary bedroom includes a walk-in closet that leads directly to the ensuite, while the second bedroom and powder room offer flexible space for guests or a home office. Steps from downtown Cambridge and the Gaslight District, with shops, dining, and trails just minutes away, this home blends industrial style, convenience, and walkable city living—a rare find in Cambridge! (id:8999)
390 Armstrong Street W
Listowel, Ontario
Your Dream Home Awaits in a Family-Friendly Neighbourhood. Step inside this immaculate 3-bedroom, 3-bathroom home built in 2018 and prepared to be impressed. From the moment you walk through the upgraded multi-lock front door, you’ll notice the attention to detail — freshly painted walls, custom blinds and curtains, and a tasteful, clutter-free design that feels like a show home. The heart of the home features an open flow from the kitchen to the dining room, where patio doors lead to a spacious deck overlooking a fully fenced backyard — complete with a freshly stained board-and-batten shed and landscaping designed for privacy with trees in all the right places. Perfect for kids, pets, or summer entertaining! Upstairs, retreat to your luxurious 5-piece ensuite in the primary bedroom — a true oasis. With two more bedrooms and bathrooms, there’s plenty of space for family or guests. And with a new large hot water tank (2023), comfort is never in short supply. This home sits in a vibrant neighbourhood filled with families and a welcoming mix of ages — the kind of community where kids can play and neighbour's actually know each other. All that’s left to do is move in and make it yours. Homes this well-maintained don’t come along often — book your showing today before it’s gone! (id:8999)
257 Quebec Street
Stayner, Ontario
Why settle for a small yard in town? Welcome to 257 Quebec Street, a stylish modern farmhouse-inspired 3-bedroom semi, featuring an exceptionally deep 165 ft backyard - larger than many detached homes! It boasts an open floor plan that invites gatherings to happen naturally...flowing easily from kitchen, to living room, to backyard deck. Come snuggle up by the living room gas fireplace, while you read your favorite book! This recently built home offers upgraded finishes throughout, including a modern kitchen, built-ins around the fireplace, and a primary suite with walk-in closet. The basement is roughed-in for a future 3-piece bathroom, ideal for guests or expanded living space. Enjoy convenience with an attached garage featuring inside entry and opener, and outdoor amenities such as a charming treehouse and spacious private deck. Plenty of room for a fire pit, skating rink, pool - you decide! Perfect for entertaining, gardening, or relaxing in your own backyard oasis. Combining the benefits of a fully fenced-in large yard with well-appointed interiors, this move-in-ready home provides exceptional value and lifestyle at a competitive price point. Within walking distance you will find a nearby park and quaint shopping in Stayner, while Wasaga Beach, Collingwood, and of course Blue Mountain, are all just a short drive away. All this home needs to make it complete is you...welcome home! (id:8999)
253 Albert Street Unit# 410
Waterloo, Ontario
Welcome to Unit 410 at Sage Ivytowns! This top-floor condo offers over 950 sq.ft. of stylish living space in the heart of Waterloo. Located just steps from the University of Waterloo, Wilfrid Laurier University, WCI High School, shopping plazas, and public transit, this prime location is unbeatable. Ivytowns is known as one of the quietest and safest buildings in the area, featuring multiple separate entrances, a rooftop patio and garden, and the added privacy of sharing the corridor with only one other unit, ideal for focused study or peaceful living. Inside, the excellent layout boasts soaring 10-ft ceilings, two oversized bedrooms each with a full bath, including a primary suite with ensuite bath and walk-in closet. A charming bay window floods the open-concept living and dining space with natural light. This move-in-ready home comes fully furnished with stainless steel appliances, granite countertops, a modern kitchen, and in-suite laundry. Don’t miss this rare opportunity to own a gem in one of Waterloo’s most sought-after communities! (id:8999)
14 Chateau Crescent
Cambridge, Ontario
Welcome to this beautifully maintained detached home, ideally situated on a quiet, family-friendly street in one of the area's most sought-after neighbourhoods. Thoughtfully designed with an open-concept layout, the main level is filled with natural light and flows seamlessly to the private, fully fenced backyard perfect for entertaining, featuring a double-layered deck and ample space to relax or host. Upstairs, you'll find three generously sized bedrooms, including a spacious primary suite complete with a walk-in closet. A well-appointed 4-piece washroom serves the upper level. The finished lower level offers additional living space, ideal for a family room, home office, or play area. Just minutes to top-rated schools, parks, shopping, and transit, this home offers the perfect balance of comfort, space, and location. Taxes estimated as per city's website. Property is being sold under Power of Sale. Sold as is, where is. RSA (id:8999)
175 Cedar Street Unit# 37
Cambridge, Ontario
Welcome to Unit 37 at 175 Cedar Street – one of the largest units in the highly sought-after Cambridge Woodlands complex, ideally located directly across from Westgate Plaza. This beautifully renovated 4-bedroom, 2.5-bathroom townhome offers a spacious and functional layout, thoughtfully upgraded with modern finishes throughout. The main floor features a bright, open-concept design with fresh neutral paint, new vinyl flooring, updated baseboards, modern doors, and a stunning kitchen complete with quartz countertops, stainless steel appliances, a stylish backsplash, and generous counter space—perfect for everyday living and entertaining. The adjoining living/dining area walks out to a large balcony deck, ideal for barbecuing or relaxing outdoors, and a convenient powder room completes this level. Upstairs, you’ll find three comfortable bedrooms and a renovated four-piece bathroom. The fully finished lower level enhances the home’s flexibility with a large recreation room that also serves as the fourth bedroom, a full bathroom, and a spacious utility/laundry room offering ample storage. This layout makes the home one of the largest in the complex, thanks to the additional living space on the lower level. Enjoy unbeatable convenience with Sobeys, Tim Hortons, Dollarama, and more just steps away, and take advantage of downtown Galt’s vibrant shops, restaurants, public library, Grand River trails, and historic attractions—all within walking distance. This exceptional home offers modern updates, practical space, and a prime location. Book your private showing today! (id:8999)
1327 Janina Boulevard
Burlington, Ontario
Owner is real estate registrant (id:8999)
82 Margaret Avenue
Stoney Creek, Ontario
For more info on this property, please click the Brochure button. This custom-built multi-generational luxury home offers the perfect blend of city living and cottage-like tranquility, backing directly onto the escarpment for unparalleled privacy and natural beauty. With a spacious 3-car garage and room for up to 9 additional vehicles in the driveway, its ideal for large families or entertaining guests. The grade-level separate entrance leads to a beautifully finished lower level with in-law suite potential, a private terrace and radiant in-floor heating throughout. Upstairs, the home features coffered ceiling in the primary bedroom, dining room, and a versatile room that can serve as a fourth bedroom or home office. Designed with entertaining in mind, the open-concept luxury kitchen flows seamlessly into the vaulted-ceiling family room, filled with natural light from large windows. The kitchen boasts high-end appliances including a double oven, Dacor gas cooktop, Miele steam oven, garburator, dishwasher and wine cooler. A walk-in pantry with plumbing rough-in offers potential for a second sink. Outside, the premium -sized lot is a blank canvas, ready for your dream oasis to come to life. Located just 45 minutes from both Toronto and Niagara Falls, this exceptional property is close to a new GO Station, shopping, wineries, walking trails, a marina, beach, water park and vibrant waterfront dining. Families will appreciate nearby Catholic, Public, and French Immersion schools, along with two high schools and a college focused on skilled trades and apprenticeships. This home truly combines luxury, location, and lifestyle. (id:8999)


