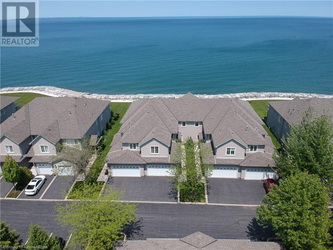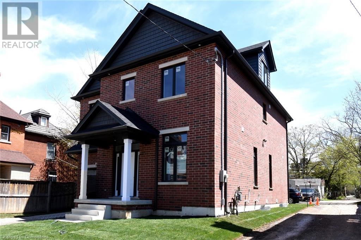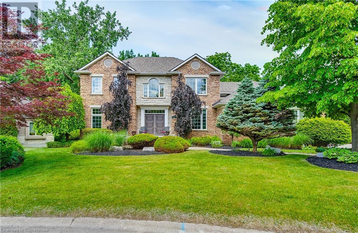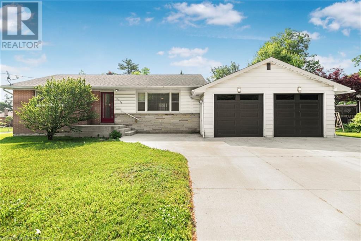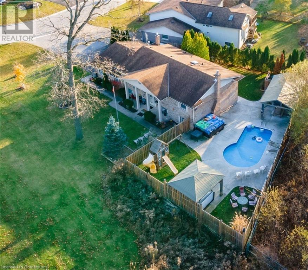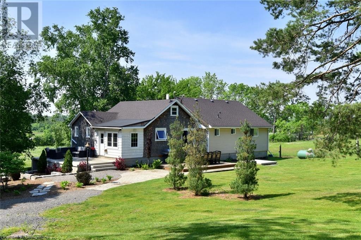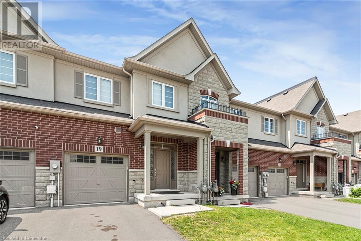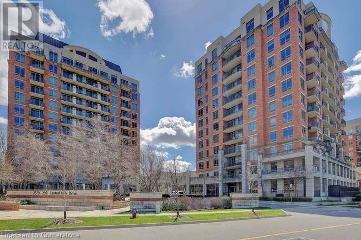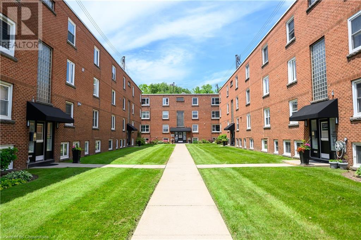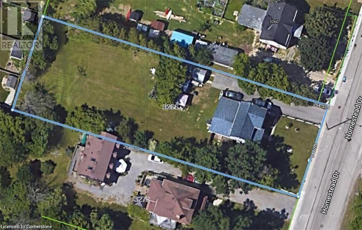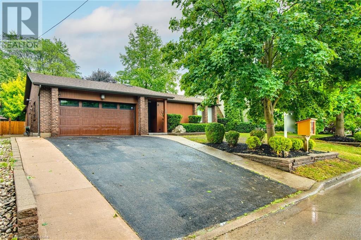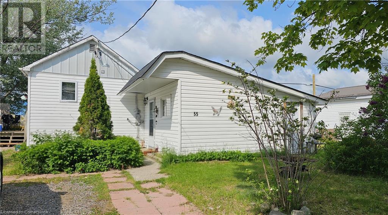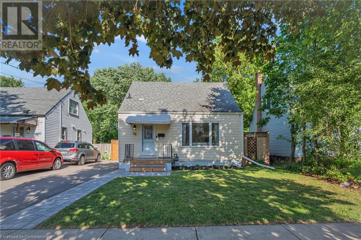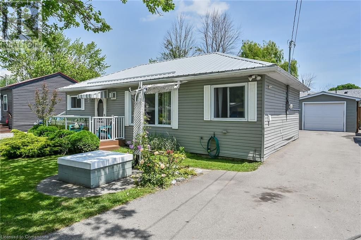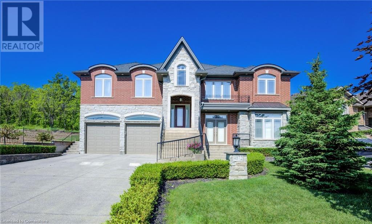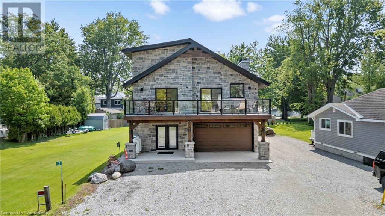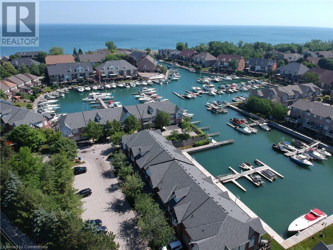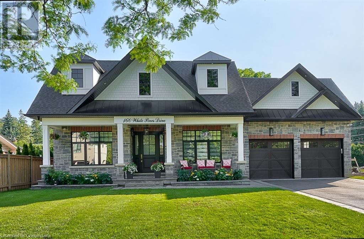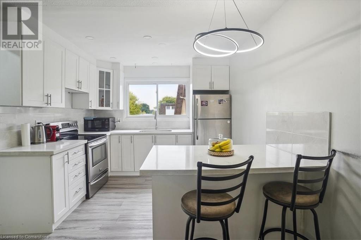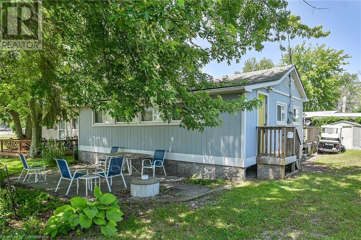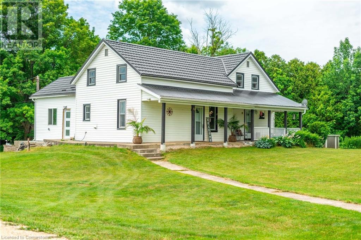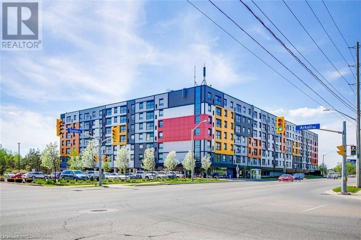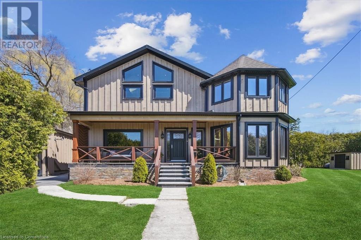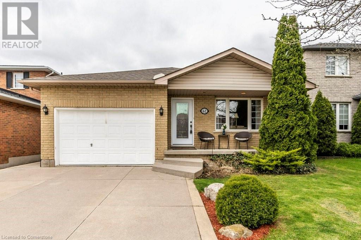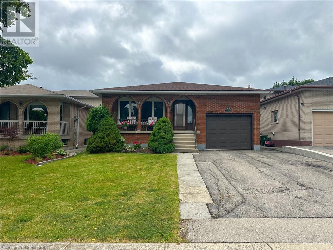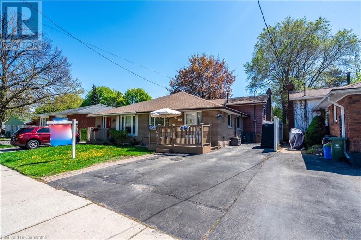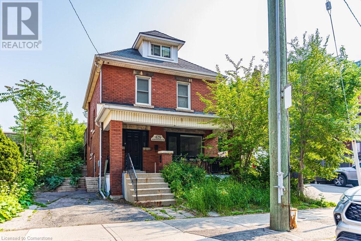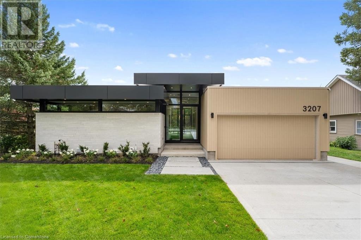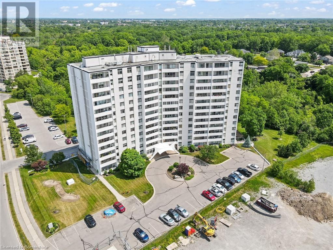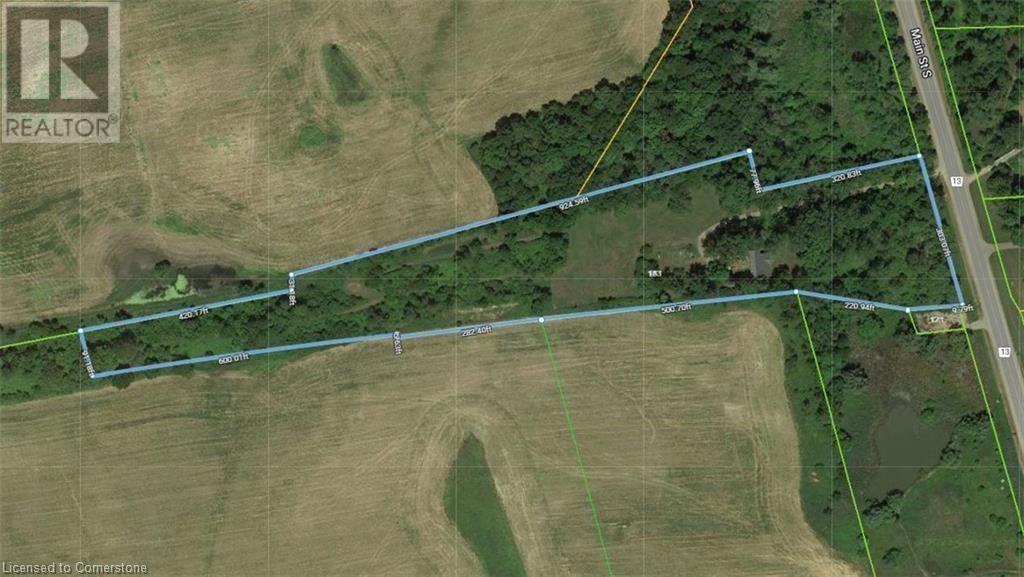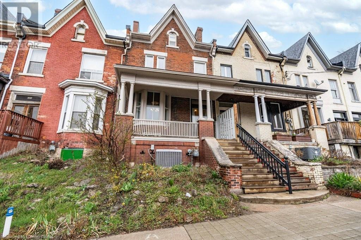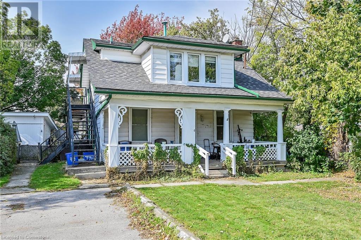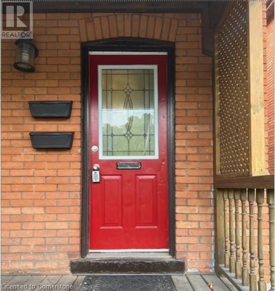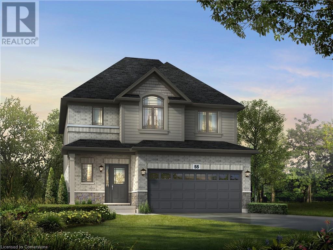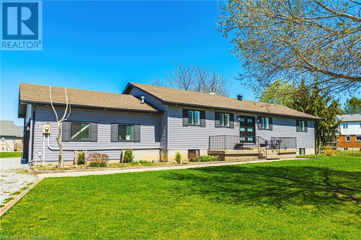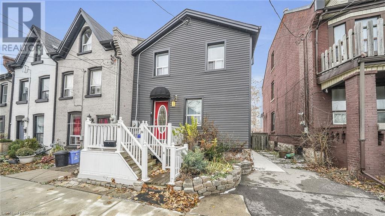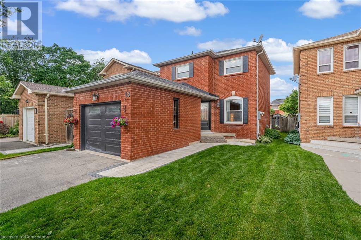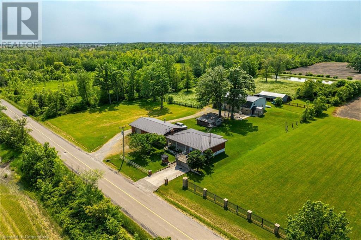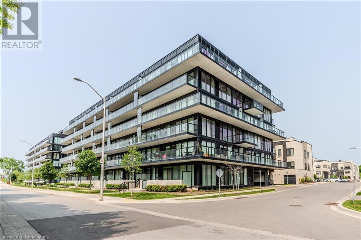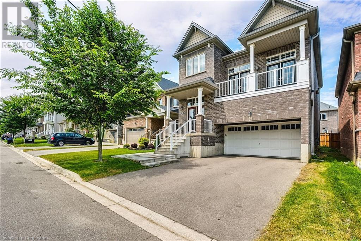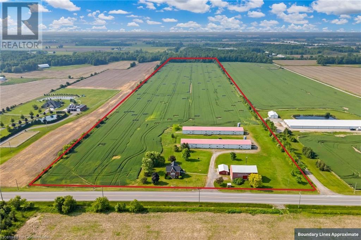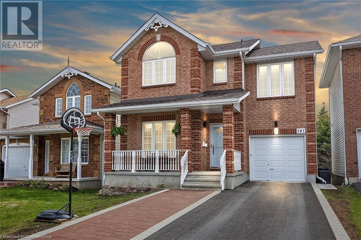484 Millen Road Unit# 9
Stoney Creek, Ontario
Step into luxury lakefront living at its finest in this fully renovated ground-floor suite at the exclusive 24-unit Bal Harbour Condos in Stoney Creek. This is the most coveted and rarest unit in the community — and none like it have come up for sale in over 5 years. Spanning 2,280 sq. ft. plus a fully finished lower level, this exceptional residence blends high-end finishes with modern design and includes an attached double garage and electric car charger. The open-concept layout flows seamlessly into a stunning Lumon glass-enclosed patio — perfect for year-round entertaining or relaxing with unobstructed waterfront views. Both the living room and the extra-large primary suite open directly to this elegant indoor-outdoor space, creating a private retreat on the shores of Lake Ontario. The primary suite is a true showstopper, with panoramic lake views, a spa-inspired ensuite, and a massive built-in walk-in closet that feels like a boutique dressing room. The designer kitchen features a striking marble island, high-end appliances, and sleek custom cabinetry, opening to the living and dining areas for effortless hosting. High-end engineered hardwood runs throughout the main level, where you’ll also find a second bedroom currently used as a stylish home office. The lower level offers two additional bedrooms, a bathroom, and ample extra living space. Move in today and enjoy a carefree lifestyle that feels like a vacation every day. From the luxury finishes to the serene waterfront setting, this is lakefront living redefined. (id:8999)
279 Hess Street S
Hamilton, Ontario
LOOK at me! The WOW factor! Starting at the Front Door! A stunning Custom New Build, 2-1/2 storey detached home, 3 or 4 bedrooms! Approximately 2870 square feet, (above grade), of fabulous space with all of the extras that you want and that you deserve, multi-generational living is viable with the added benefit of the top to bottom elevator, a wonderful open concept design, 10-foot main floor ceiling height, pot lights, engineered hardwood & ceramics throughout, bright main floor study or office ideal if you work from home. Family room with fireplace, dining room with sliding doors to yard, walk-in Butler pantry with sink all within eyesight of your beautiful kitchen with your island! 3-1/2 bathrooms, primary bedroom features, walk-closet, a second closet and a huge 5-piece ensuite, spacious second floor laundry with sink for the delicates. The upper level can be creative studio space with a walk-in closet and 4-piece ensuite or the 4th bedroom as a junior suite and a great guest room! Features 200-amp service, single car oversize garage with roughed in electrical vehicle car charger and inside entry to the mudroom. Full unfinished lower level with a separate entrance and a walk up to the back yard, cantina/cold room. Located in the desirable Southwest Hamilton location and standing proudly in the Durand South Neighborhood. This is a new build property, started in 2024 and will be completed in 2025. All measurements and dimensions are approximate only, plans and room dimensions may vary, taxes have not been set, taxes based upon older previous assessment value, taxes & assessment value are subject to change. Please view the virtual tour. There is still time for you to choose your colors, flooring & cabinets! (id:8999)
6431 Rockcliffe Estate
Niagara Falls, Ontario
6431 Rockcliffe Estates, Niagara Falls. 5+1 Bed | 6,700+ Total Sq Ft | Walkout Ravine Lot. Welcome to 6431 Rockcliffe Estates—an executive showpiece tucked away on one of Niagara Falls’ most prestigious streets, in the sought-after Calaguiro Estates. This grand, custom-built residence, designed by acclaimed architect Michael Allen & constructed by renowned builder Schneider Homes, offers an unmatched combination of scale, quality, & location. Set on an expansive 77x255 ft true ravine lot with no rear neighbours, this 5+1 bedroom, estate offers nearly 4,000 sq ft above grade, and over 6,700 sq ft of meticulously finished living space. Surrounded by mature trees and backing onto protected greenspace, the setting delivers total privacy right in the city. Inside, discover timeless elegance with soaring ceilings, rich hardwood flooring, oversized principal rooms, and large windows that flood the home with natural light. The main level is thoughtfully laid out with a formal dining and living room, a private office, a spacious great room with vaulted ceilings and a double-sided fireplace, and an updated chef’s kitchen featuring granite counters, a walk-in pantry, and direct access to the elevated covered terrace. The main-floor primary suite is a serene escape, offering dual walk-in closets, a 5-piece ensuite, and sliding doors to a private covered balcony with peaceful ravine views. Upstairs, four generously sized bedrooms all include ample closet space. The fully finished walkout basement is an entertainers dream and ideal for large families or in-law accommodations. It features a complete second kitchen, wet bar, games/poker room, oversized family room with gas fireplace, an additional bedroom, and two large storage rooms. The lower level opens directly to a stone patio & landscaped backyard, with its own separate entrance through the garage. This is a rare and refined offering in one of Niagara's most exclusive enclaves. Luxury. Privacy. Welcome home. Luxury Certified. (id:8999)
2278 Mount Forest Drive
Burlington, Ontario
Beautifully maintained bungalow located in highly desirable, family-friendly neighbourhood- just steps from a public pool, park, and top-rated schools. Sitting on a premium corner lot, with a wide concrete driveway for 3 cars and double car garage. Enjoy ultimate convenience with public transit right at your doorstep and quick access to major highways and all nearby amenities including shopping, dining, and services. The home offers 3 bedrooms, a large living room, separate dining area on the main floor and 2 bedrooms, living room and separate laundry in the basement. It's a great in-law suite set up and/or has good rental potential. 2 kitchens with SS appliances. All the renovations were done between 2-10 years which includes, roof, all interior floors, bathrooms, kitchens, AC, furnace, driveway and much more. It's a must see! Don't miss this rare find in a prime location! (id:8999)
42 Niagara Street
St. Catharines, Ontario
An incredible investment opportunity awaits in this recently renovated duplex located in the heart of downtown St. Catharines—an area undergoing exciting growth and revitalization. This turnkey property is perfect for investors looking to capitalize on a prime location with strong rental potential. This fully occupied duplex offers: • Unit 1: 2 bedrooms, 1 bathroom • Unit 2: 2 bedrooms, 1 bathroom Both units feature modern finishes, updated kitchens, and comfortable living spaces, making them highly desirable for tenants. With separate entrances and ample parking, this property ensures privacy and convenience for residents. Situated just minutes from major highways, public transit, shopping, dining, and all essential amenities, this location offers the perfect blend of urban convenience and long-term value. Whether you’re looking to expand your rental portfolio or secure a multi-unit home in an up and coming neighbourhood, this is an opportunity you don’t want to miss! (id:8999)
3531 Rapids View Drive
Niagara Falls, Ontario
PROFITABLE BUSINESS OR BEAUTIFUL FAMILY HOME OR BOTH! This beautiful 2+2 bedroom, 3 full bath raised bungalow in Niagara Falls offers not only a stunning home but also a successful Bed & Breakfast operation! Boasting a total livable space of 2,450 sqft - 1,350 sqft on the upper level and 1,100 sqft on the lower level-it provides ample room for both comfort and revenue generation. Ideally located on a quiet, dead-end street, it features breathtaking views of the Niagara River and Kingsbridge Park, with direct access to the Niagara Parkway recreational trail. Guests from around the world have enjoyed the private backyard oasis, featuring a heated inground saltwater pool, an 8-person hot tub, a gazebo, and an outdoor kitchen under a spacious pavilion-perfect for entertaining or unwinding. The home's updated kitchen with honed granite counters and open living spaces exudes comfort and style, while the lower-level in-law suite, with its separate entrance, adds versatility and increased rental potential. The owner can stay in one unit while earning revenue by renting out the other as a Bed & Breakfast. Currently run as a thriving short-term rental, the property is located just minutes from the charming Chippawa Village, wineries, and Niagara Falls' world-famous attractions. Whether you're looking for a profitable investment or a luxurious personal retreat, this property has it all. Don't miss out! (id:8999)
1344 Highway 8
Flamborough, Ontario
This charming rural property spans 81 acres, with 60 acres of workable land, offering an excellent opportunity for farming, gardening, or other agricultural endeavors. A small nursery in the front field adds a unique touch to the property. The house has a family room on the lower level that has been recently completed, providing a significant amount of bonus living space. The large 40' X 40' shop is insulated and heated, making it suitable for a variety of uses. Additionally, there's a self-contained 24' x 30' 2-bedroom granny suite on the property, offering privacy and comfort for guests or potential rental income. The property is designed for energy efficiency, with both the main house and the granny suite heated by an outside wood boiler. The house also benefits from a newer propane furnace, while the granny suite has a heat pump as a backup system. At the back of the property, a recently built sugar shack 20' x 30' stands ready for use, and its flexible design means it could serve many other purposes depending on your needs.The property also includes a large parking area with ample space to accommodate a variety of vehicles or equipment, adding further potential for diverse uses (id:8999)
19 Bradbury Road
Stoney Creek, Ontario
Beautiful and spacious, 1840 sq. ft. townhome in a very convenient and high-demand Stoney Creek Mountain area. Featuring 3 bedrooms, 2.5 bathrooms, single car garage with inside entry, upper level laundry and walk out unfinished lower level to spacious backyard. Close to schools, parks, shopping, Red Hill/Linc Parkway and other amenities. (id:8999)
2391 Central Park Drive Unit# 202
Oakville, Ontario
Welcome unit 202 in 2391 Central Park Drive! This beautiful one-bedroom, one-bathroom condo is wonderfully located in the heart of Oakville. Bright and inviting, this unit features granite countertops, stainless steel appliances, and brand-new luxury vinyl flooring. Lovingly owned and meticulously maintained, it also offers the comfort of en-suite laundry and includes one underground parking space for added convenience. The building offers a fantastic array of amenities including visitor parking, concierge service, a fully equipped gym/exercise room, an outdoor swimming pool, barbecue area, cozy outdoor sitting spaces, and a stylish lounge/media room. Located just steps from major big box stores including Canadian Superstore, Longo’s, Walmart, the LCBO, multiple banks, a medical clinic, a dental office, The Keg, and many more everyday essentials. Don’t miss the chance to make this beautiful condo your own! (id:8999)
1349 Lakeshore Road Unit# 22
Burlington, Ontario
Welcome to the bright and spacious 790sqft 2 bedroom corner unit co-op condo that overlooks the lake, with fantastic direct lake views from the kitchen and living room, in an unbeatable location, directly across from Spencer Smith Park, Spencer’s at the Waterfront, and the Art Gallery of Burlington, and literally steps to the lake, trails, hospital, and downtown Burlington, and only a minute to the QEW, 403 and 407. This unit is on the top floor, has spacious principal rooms, and is a warm and inviting, functional space that suits both downsizers and young professionals. Featuring an eat-in kitchen with white cabinetry, pantry, stone backsplash, vinyl floors, lots of cupboard space, and direct lake views, a large living room with picture window overlooking the lake, and space for additional dining area, spacious primary bedroom with a closet and large wardrobe for additional storage and his & her closet space, ceiling fan, and 2 windows, 2nd bedroom with a ceiling fan and deep closet, a 4-piece bathroom with quality Bath Fitter tub/shower insert, 5” laminate flooring and 4.5” baseboard throughout (vinyl in kitchen and tile in bathroom), windows in every room, and lots of closet and storage space within the unit, plus a storage locker. The complex has a nice community feel, is very quiet, well maintained, and has a great condo board. Complex amenities also include visitor parking, onsite laundry, and bike storage. The low monthly fee includes PROPERTY TAX, water, cable tv, unlimited high- speed internet, and storage locker. Optional parking space is $550/year. 2nd spot may be available if needed. No dogs and no rentals/leasing. Don’t wait and miss your opportunity to make this unit with direct lake views Home! Welcome Home! (id:8999)
3266 Homestead Drive
Mount Hope, Ontario
OFFICIAL PLAN DESIGNATED - Attention developers! Development potential today! 84 x 264 ft lot between 3 other parcels of land currently planned for redevelopment , directly across the street from Sonoma Homes subdivision! A once in 50 year opportunity for a qualified purchaser! Own this parcel of land before it's gone! (id:8999)
65 Hillcrest Avenue
St. Catharines, Ontario
Welcome to 65 Hillcrest Avenue, a beautifully renovated bungalow in the heart of St. Catharines’ coveted Old Glenridge. With 4 bedrooms, 3 baths, and over 2,800 sq. ft. of finished living space, this home is perfect for families and professionals alike. Featuring a bright, openconcept layout, a modern kitchen, and a cozy gas fireplace, every detail exudes comfort and style. The fully finished basement offers in-law potential with a separate entrance. Ideally located just minutes from downtown, Twelve Mile Creek, and major highways, this property provides both serenity and accessibility. Step into the landscaped backyard with a patio and lawn sprinkler system—your private retreat awaits! Don’t miss this rare opportunity to live in one of Niagara’s most prestigious neighbourhoods. (id:8999)
467 Charlton Avenue E Unit# 207
Hamilton, Ontario
Welcome to this stunning 2-bedroom, 2-bathroom corner unit in one of Hamilton’s most sought-after boutique condo buildings on Charlton Ave E. This 937 sq. ft. open-concept living space is bright and airy, featuring breathtaking panoramic views of the city skyline, Hamilton Bay and lush greenery from your private 142 sq. ft. balcony. The modern kitchen is a showstopper, boasting a large quartz island, stainless steel appliances, and upgraded lighting, perfect for entertaining. The primary suite is a tranquil retreat, complete with a generous walk-in closet and a spa-like 4-piece ensuite bathroom with full-size mirrors and custom finishes. The second bedroom offers flexibility for guests, a home office, or additional living space. Additional upgrades include upgraded lighting, and in-suite laundry for ultimate convenience. This unit includes one underground parking space and a private storage locker. The building offers top-tier amenities, including a gym, party room, visitor parking, and access to two oversized 130’ terraces with communal BBQ. Located just minutes from major highways (403, QEW, LINC), McMaster University, the GO Station, Hospital, community center and Hamilton’s vibrant restaurants & cafés, this home combines the best of city convenience and tranquil living. Outdoor enthusiasts will love the Radial Trail, just steps from your door, offering direct access to some of the best walking and biking trails in the city. With heat and water included in the condo fees, this home offers low-maintenance, high-quality living in a prime Hamilton location. Don’t miss out on this incredible opportunity—book your private showing today! (id:8999)
55 Poupore Street
Gogama, Ontario
First time investors? Look no further! This cash flow positive duplex has great tenants already in place. Gogama is an unorganized township so taxes are low, utilities are affordable and the area is set to do well with a new gold mine that just opened in the area. One side vacant July 1st, other unit pays $900 inclusive per month. Dip your toe in the real estate investing pool today! (id:8999)
38 Eastvale Place
Hamilton, Ontario
Welcome to 38 Eastvale Place! This charming 1.5 storey home in East Hamilton is full of great updates and thoughtful design. You’ll love the bright open-concept layout with a gorgeous new kitchen, modern island, and neutral finishes that make the space feel fresh and inviting. Upstairs you’ll find three great-sized bedrooms, and the basement is a bonus with a fully separate one-bedroom in-law suite and its own entrance—perfect for extended family or rental potential! The home features updated windows, doors, and a/c (2019), plus full exterior waterproofing on the basement. Outside, the large driveway easily fits multiple vehicles, and you’re just minutes to the Red Hill for quick highway access. A solid turnkey opportunity in a great location! (id:8999)
8 Witherspoon Drive
Peacock Point, Ontario
Looking for affordable year round living? Well maintained one storey home in Peacock point with nice size yard, and handy detached garage (built in 2015) offers partial views of Lake Erie, which is only steps away! Two bedrooms, full bath, laundry room, open concept living room/dining room and functional galley kitchen with updated white cabinetry - plus bonus sunroom at the back of the house - over 900 square feet of tastefully decorated living space. Hardwood floor through out the house and clean bright vinyl windows. Master bedroom is spacious and includes a closet and a patio door walk out to the back yard. Outside is clad in viny siding, and metal roof. Nice front deck/porch for relaxing and watching the world go by! Back yard is fenced to keep kids and pets safe. Heated by a cozy natural gas fireplace, and includes cistern and holding tank. Paved driveway with ample parking for 3 cars. Low maintenance life here in in the Point! (id:8999)
4072 Highland Park Drive
Beamsville, Ontario
AN EXQUISITE BUILDER’S OWN HOME | A TRULY ONE-OF-A-KIND MASTERPIECE. Designed with Meticulous Attention to Detail, Built to the Highest Standards, this Distinguished Raised Bungalow offers an Impressive 5,500sqft of Living Space—Essentially 2 Bungalows in 1. Separate Above-Grade Entrances, Ideal for Multigenerational, In-Law Suite, or a Substantial Single-Family Home. Nestled into the Escarpment on a Serene 1/3-Acre Ravine Lot (68’x250’). No Expense Spared in its Construction, from the Timeless Brick & Stone Exterior to the Custom-Built Dream Kitchen with Dining Area, a Large Center Island & Walk-In Pantry plus Separate Formal Dining. The Main Level (3,000 sqft) Features 9’ Ceilings, 3 Bedrooms & 2 Full Baths, including a Luxurious Primary Suite with Vaulted Ceiling, Juliette Balcony & Opulent 6-Piece Ensuite with Heated Floors & a Large Glass Shower. The Ground Level (2,500 sqft) Features 9’ Ceilings, Private Entrance, Full-Sized Windows, a Second Primary Suite with an Ensuite, a Roughed-In Kitchen, an Option for Separate Laundry & the Flexibility to Create Additional Rooms. Sophisticated Details Include: Transom Windows, California Shutters & Hunter Douglas Blinds, Rounded-Edges, Upgraded Trim, Casings & Decorative Crown Moulding, Maple Hardwood Floors, Covered Stamped Concrete Patio, Built-In Speakers throughout both Levels & Outside, Professional Landscaping with Sprinkler System & Potential for an Elevator. The Property also Features a Double Garage and an Accommodating Double Driveway. Set in a Desirable Family Neighbourhood, Conveniently Located near Schools, Parks and the Bruce Trail. In the heart of the Niagara Wine Route, a haven for Orchards, Vineyards & Wineries offering Cultivated Dining Experiences. A Picturesque & Quaint Downtown with Shops, Markets & Restaurants in Century Old Brick Buildings. Easily Accessible from the QEW. Minutes to World Class Golf Courses. Offering Elegance, Comfort & Endless Possibilities— It’s Not Just a Home it’s a Lifestyle. (id:8999)
12 Park Lane Crescent
Turkey Point, Ontario
They don’t make them like this anymore. Every inch of this custom-built, four-season cottage/home has been meticulously crafted with top-tier workmanship and attention to detail. Inside, you're welcomed by an elegant, modern open-riser staircase, a cozy wood burning fireplace perfect for winter nights, and Viking appliances that anchor a chef-worthy kitchen. The home features fully wired entertainment, alarm, and camera systems, central vacuum, heated main floor and garage and dual heating and cooling through both heat pump and propane. Comfort meets innovation at every turn. Outside, the beauty continues with a brick and stone exterior that exudes timeless quality. Step onto massive decks off the main living area, ideal for cooking, entertaining, relaxing, or gathering with friends and family. The garage includes a pizza oven fireplace, in floor heating and the property boasts exterior hookups on every level for seamless outdoor cooking or living. After a day by the water, enjoy the outdoor shower under the open sky. With enough driveway and parking space to accommodate many families, this is the perfect place to call home for many! The entire structure is spray-foamed for energy efficiency and all-season enjoyment. Located in a quiet court and steps away to a family friendly park. This is more than a cottage or house—it's a legacy home near the water, built to stand the test of time. (id:8999)
145 Edgewater Drive Unit# 22
Stoney Creek, Ontario
Marina-Side Living at Its Best. Fully renovated and set directly on the private marina at Newport Yacht Club, this elegant townhome offers year-round vacation living with panoramic water views and refined finishes throughout. Enjoy a relaxed, upscale lifestyle in one of Stoney Creek’s most desirable waterfront communities. The bright, open-concept layout is both functional and beautifully designed. The bright kitchen features an oversized island with abundant storage, perfectly oriented to take in the marina views. Off the dining area, step onto a spacious balcony complete with a natural gas BBQ and firepit — plus stairs that lead directly to your potentially private dock (slips available for yearly rental). Upstairs features two bedrooms and a flexible den ideal for a home office — or easily converted into a third bedroom if desired. The primary suite is a serene retreat with breathtaking marina views and a newly renovated spa-like bathroom, offering a perfect blend of comfort and luxury. The fully finished walkout lower level extends your living space to a private terrace just steps from the boardwalk — ideal for launching a kayak or paddleboard, or simply soaking in the peaceful waterfront setting. Monthly maintenance includes landscaping, snow removal, water/sewer, and all exterior building upkeep. The boardwalk is fully fenced and reserved exclusively for residents, with land and shared spaces owned collectively through the condo corporation. Optional social membership at Newport Yacht Club ($140/year) provides private access to the marina boardwalk and a vibrant community atmosphere — even without a boat. Located just steps from the iconic Edgewater Manor Restaurant and 15 min to MapleviewMall This is a rare chance to live marina-side in style — secure your spot before prices rise across Lake Ontario’s coveted shoreline. (id:8999)
231 Alessio Drive
Hamilton, Ontario
Welcome to 231 Alessio Dr — a beautifully crafted, custom-built home by Spallacci Homes, completed in late 2024 and nestled in one of Hamilton’s most desirable family neighbourhoods. With over 1,834 sq. ft. of thoughtfully designed living space, this 3-bedroom, 3-bathroom home features a functional multi-level layout perfect for busy family life, offering both open-concept gathering areas and quiet private retreats. The stylish kitchen boasts quartz countertops, soft-close cabinetry, and a smart, entertainer-friendly layout that flows into the dining area with sliding doors leading to a backyard deck — perfect for summer BBQs. Built with long-term quality in mind, the home includes full exterior waterproofing and an upgraded subfloor system for added comfort and durability. The primary suite offers a spacious walk-in closet and a spa-like 5-piece ensuite with a freestanding tub, while additional highlights include second-floor laundry, two large secondary bedrooms, and a 2-car garage with driveway parking for four. The large basement, complete with a roughed-in bathroom, is ready for your personal touch — whether it’s a home gym, rec room, or guest suite. Located minutes from top-rated schools, shopping, parks, and major highways, this is the ideal home for families looking to grow in comfort, style, and convenience. (id:8999)
160 White Pines Drive
Burlington, Ontario
Enjoy this stunning custom built bungalow with over 6000 sqft of total living area located steps to the lake. No expense has been spared with the modern design and high quality finishes. The spacious layout provides a dining room which leads into the butler pantry and exquisite open concept kitchen / living room that will not disappoint. The primary bedroom has peaked vaulted ceilings with ensuite. The 2nd bedroom, 3 piece bath & 3rd bedroom /den/office area round off the main floor. The Lower level is completely finished with an enormous Rec / Bar / Party room, that will accommodate all the entertaining you heart desires. Other basement features include: an additional bedroom, a theatre, a gym area, 4 piece bathroom and a walkup from the basement to the backyard. The garage with inside access has space for 2 cars with plenty of room left for storage. (id:8999)
36 Greendale Drive Unit# 12
Hamilton, Ontario
Welcome to the perfect family home nestled in the heart of West Mountain in Hamilton! This stunning 3-storey townhome boasts modern elegance and functional design, perfect for families and professionals alike. Enjoy an open-concept layout with abundant natural light flooding through large windows & private balcony overlooking greenspace, perfect for your morning coffee or evening relaxation. The airy living room seamlessly connects to a contemporary kitchen equipped with breakfast bar, stainless steel appliances, granite countertops, and white shaker style cabinetry—ideal for culinary enthusiasts. This home features 3 generously sized bedrooms, with each room offering comfort and privacy, making it perfect for family living or hosting guests. The lower level includes a convenient flex space that can be transformed into a home office, gym, or playroom. You'll also find a laundry room equipped with modern appliances. The well-maintained communal green space offers additional outdoor areas for leisure and recreation. Situated in a friendly neighborhood, you'll have easy access to top-rated schools, parks, shopping centers, and public transit. With a single-car garage and additional driveway space, parking will never be a hassle. This exquisite townhome is not just a place to live; it's a lifestyle. Don't miss your chance to own this beautiful property in one of Hamilton's most sought-after areas. (id:8999)
1041 Lakeshore Road
Selkirk, Ontario
Longing for an affordable Lake Erie life-style - well your wait is over! Check out 1041 Lakeshore Road located in the heart of Selkirk Cottage Country - relaxing 45 minute commute to Hamilton, Brantford & Hwy 403 - 20 minutes west of Dunnville - similar distance east of Port Dover’s amenities - just 8 mins west to the Village of Selkirk. Includes beautifully appointed 3 seasons' cottage situated in Featherstone Acre Park on economic leased land introduces 916sf of nautical inspired interior features side deck entry to inviting south-end dining room highlighting stylish wood plank feature wall & oversized windows overlooking paver stone patio nestled under towering hardwoods includes partial lake views in the distant horizon. Design continues to comfortable living room enjoying the warmth of WETT certified wood stove & patio door walk-out to 15ft x 15ft private rear entertainment deck & fenced rear yard - segues to fully equipped kitchen sporting white cabinetry & full compliment of appliances - completed with 3 decent sized bedrooms, den/office possible 4th bedroom & completed with modern 3pc bath includes double sized tiled walk-in shower. Notable extras - painted composite exterior-2017, roof shingles-2018, 100 amp hydro (breakers), weeper tiled front/rear yard-2019, professionally lifted/mounted on concrete sono-tube pier foundation-2012, fibre internet attached to cottage (not connected), vinyl windows, aluminum facia/soffit/eaves, 2400 gal water cistern & concrete holding tank. Reasonable $4400 per year lease fee includes property tax, use of 2 park beaches, volleyball court & play park. Note - 9 month occupancy (Jan./Feb./March must be vacated). “Escape to the Lake” - at a price meeting most everyone’s budget! (id:8999)
803148 Puddicombe Lane
Chatsworth, Ontario
Welcome to a place where every season brings something new to enjoy. Nestled on two gently rolling acres with views of the Spey River and the historic Chatsworth Bridge, this charming white farmhouse feels like a scene from a country postcard—yet it's been thoughtfully updated for modern living. Summer days are spent splashing in the 24-ft pool (2021), exploring your own private wooded area, or towing the kids around on a tractor just for fun. Evenings are made for gathering with friends around a crackling fire, watching fireflies rise as the stars come out. When winter arrives, adventure is just steps away with direct access to the Bruce Rail Trail—perfect for snowmobiling or four-wheeling as part of the OFSC and OFATV trail systems. Inside, the home blends timeless character with modern updates. The heart of the home is a renovated kitchen with an authentic Elmira stove—ideal for both cooking and conversation. A wood-burning fireplace adds warmth and charm to the living room, creating a cozy, welcoming space. The main floor also features a stylishly updated 3-piece bathroom (2021) and a newly added laundry room for everyday convenience. Upstairs, the spacious primary bedroom includes a walk-in closet, ensuite, and a new skylight (2024) for natural light and peaceful mornings. Two additional bedrooms provide comfortable accommodations for family or guests. A true highlight is the bonus room, finished in 2024. With vaulted ceilings, cozy wood-clad walls, and an abundance of natural light from multiple windows, it’s currently used as a seasonal fourth bedroom—but with space for up to five beds, this home also offers strong potential as an Airbnb, ideal for cottage goers, trail riders, and outdoor enthusiasts alike. Bonus room could also function as a home office, playroom, gym, or an art studio! Just 20 minutes from Georgian Bay’s beaches and amenities, this is more than a home—it’s a lifestyle where comfort, charm, and country living come together. (id:8999)
1291 Gordon Street Unit# 223
Guelph, Ontario
Investors and parents of UofG students, welcome! I wanted to share about an exciting opportunity - a highly sought-after rental building in Guelph's prime south end location. Situated on a direct bus route to UofG and close to all amenities, this is a solid investment option! This generously sized THREE bedroom suite boasts modern, top-notch features like quartz countertops, stainless steel appliances, and sleek hard surface flooring. Each bedroom is equipped with its own 3pc ensuite for added convenience. The unit also includes in-suite laundry and a designated parking spot. But wait, there's more - the building offers fantastic amenities such as a wifi gaming room, a well-equipped fitness center, a cozy lounge area, study rooms on floors 2-6, security services, and a helpful concierge! Located in a prime area near grocery stores, eateries, banks, and more. Feel free to reach out for further details. Please note that the photos provided are stock images. (id:8999)
1030 Lakeshore Road
Selkirk, Ontario
This property is nestled in the heart of cottage country in beautiful Selkirk Ontario. Steps from Lake Erie, enjoy relaxation as you watch the sunset over the lake. This property is move-in ready complete with all the furnishings needed to enjoy the quiet life. (id:8999)
36 Alicia Crescent
Thorold, Ontario
Step into modern elegance with this stunning newly constructed home, thoughtfully designed with today’s lifestyle in mind. From the moment you enter, you’ll be impressed by the clean, contemporary finishes and open-concept main floor that seamlessly blends the living room and a sleek, modern kitchen, perfect for entertaining and everyday living. Upstairs, you’ll find three spacious bedrooms, including a luxurious primary suite complete with a walk-in closet, spa-like ensuite, and the convenience of upper-level laundry. A beautifully designed open loft adds flexible space ideal for a home office, play area, or cozy lounge. The unfinished basement offers a blank canvas, ready for your personal touch and customization.With three well-appointed bathrooms throughout, hardwired speakers on the main level, a roughed-in EV charger, and a 200-amp electrical panel, this home is as functional as it is beautiful. Commuters will love the easy access to Highway 406, making travel to surrounding areas quick and convenient. Don’t miss the opportunity to own a truly modern home that’s move-in ready and built for the future. (id:8999)
1425 Plains Road W
Burlington, Ontario
Discover a truly one-of-a-kind opportunity in the heart of Aldershot. This beautifully renovated 3+2 bedroom, 4 bathroom home offers over 2,435 sq. ft. of above-grade space and approximately 3,000 sq. ft. of total finished living area, perfect for multi-generational families, hobbyists, or anyone craving space, style, and privacy. Step inside to find a spacious main level with an expansive family room featuring vaulted ceilings, hardwood flooring, a gas fireplace, skylights, and custom built-ins—ideal for relaxing or working from home. The modern kitchen is a chef’s dream with granite countertops, stainless steel appliances, abundant cabinetry, and a walkout to a large covered deck and private outdoor living space. Upstairs, the impressive primary suite boasts a vaulted ceiling, a stylish ensuite, walk-in closet, and a sun-filled den/office with panoramic views. Two additional bedrooms and a full bath complete the upper level. The finished lower level offers versatile space with a large rec room, two more bedrooms, a 3-piece bath, laundry, and ample storage. Set on a large 130’ x 110’ lot, the home also includes a 20' x 30' heated workshop, two separate driveways (including access from Oakdale), and lush landscaping with mature trees and tall cedar hedges offering exceptional privacy. Possible severance potential. This is a rare gem minutes from the RBG, trails, schools, GO Transit, and major highways. A must-see for anyone seeking a move-in ready property with character, updates, and endless options. (id:8999)
62 Spadara Drive
Hamilton, Ontario
Welcome to this gorgeous 4 level backsplit in a highly desirable West Mountain neighbourhood of Falkirk East. You will be sure to enjoy the very spacious and open concept design of the main living area including Living room, dining room and kitchen with plenty of cabinets and quartz countertop, ideal for entertaining family and friends. The upper level boasts three bright bedrooms with the primary bedroom allowing access to the backyard with deck with newer Hot tub. The main bathroom is a good size and offers a double sink vanity with tasteful marble top. Go down a few steps to find a large family room/office, a cozy place to curl up and watch a movie or spend time with the kids. Another 3-piece bathroom and bedroom finishes off the level before you go down a few more stairs to the unfinished very spacious basement just waiting for you to make it your own. There is over 2600 Sq/Ft of living space in total. This property also offers an over sized attached garage with inside entry and concrete driveway. Located in an ideal area close to good schools, shopping, parks and Highway access. This is truly a must-see home. Book your appointment today. (id:8999)
233 Lawnhurst Court
Hamilton, Ontario
Welcome Home to this spacious 4 level back split tucked on a quiet court on Hamilton’s East Mountain. This home is perfect for families, multigenerational families, investors and those looking for a mortgage helper with an in-law suite potential. Located in the Lawfield neighbourhood, you’re close to everything – schools, shopping - including Lime Ridge Mall, parks, public transit, highway access and more. Starting out front, you’ll find the single car garage and a covered front porch – sit out and keep an eye on the kids or enjoy a glass of wine in the evening! Inside, you’re welcomed into the front foyer with two closets for plenty of storage space (or turn one into a killer pantry!). The living room overlooks the quiet court and opens to the dining room. Both rooms feature hardwood flooring and beautiful trendy arched doorways. The kitchen is spacious and offers room to dine. Upstairs you will find 3 bedrooms all with updated windows, closets and hardwood floors. The large 5 piece bathroom offers an oversized vanity with double sinks. Down in the lower level you will find a spacious, sun-filled family room. It offers a gas fireplace and sliding doors to the private backyard with patio. There is a den space which would make the perfect home office or an additional bedroom. Don’t miss the 3 piece bathroom with walk-in shower and separate entrance (hello in-law suite potential!). Down in the fully finished basement, the in-law suite potential continues, with a full kitchen with gas range and rec room space. You’ll also find laundry, cold cellar, garage access and a huge crawl space for storage. This home offers endless possibilities and is ready for a new family to call it home. This could be your new home! (id:8999)
511 Stone Church Road W
Hamilton, Ontario
Spacious & Versatile West Mountain Backsplit with In-Law Suite. Welcome to 511 Stone Church Rd. W. This large 4-level semi-detached backsplit with almost 2000 total sq ft, is ideally located on Hamilton's desirable West Mountain between Garth and Upper Paradise. This 2+2 bedroom, 2-bathroom home features two kitchens, a separate entrance, and a fully finished in-law suite-perfect for multi-generational living or extended family. With updates throughout, ample parking and exceptional flexibility, this home is ready to meet your needs whether you're looking to nest, invest, or both. A bright and inviting sunroom adds valuable living space, while the impressive 240 sq. ft. shed/workshop is ideal for storage, hobbies.- Conveniently situated within minutes of top-rated schools, recreation centres, shopping, public transit, major highways, Mohawk College, and just a short drive to Ancaster, this property offers both convenience and flexibility for today's modern lifestyle. Roof 2016. Furnace AC 2014. RSA (id:8999)
428 Aberdeen Avenue
Hamilton, Ontario
Kirkendall Mixed Use Live/Work opportunity. C2 Neighborhood Commercial Zoning permits a multitude of Uses including Retail, Office, Artist Studio, Personal Services, Restaurant, Craftsperson Shop, Catering +++. Main Floor offers 3 office rooms plus full bath. Upper unit with separate entrance is a two floor apartment with large living room, eat in kitchen, third floor bedroom and large rear deck. Basement with separate entrance offers additional space + laundry. Covered front porch, backyard and private side drive for 2 cars round out this unique offering. Short walk to Locke South, Escarpment Trails and Stairs and easy access to 403 and mountain access. (id:8999)
3207 Vivian Line 37
Stratford, Ontario
Seller looking for a fair market value offer. Welcome to 3207 Vivian Line—an architectural masterpiece crafted by SMPL Design Studio, where modern design meets timeless sophistication. This one-of-a-kind residence features expansive floor-to-ceiling windows across the rear facade, flooding the home with natural light and offering a seamless connection to the outdoors. The heart of the home is the custom-designed kitchen with striking black and walnut cabinetry, a show-stopping 15-foot Vanilla Noir Caesarstone island, and a walk-in pantry for added function and style. The open-concept living and dining space is anchored by a sleek gas fireplace and light-toned engineered hardwood floors that flow throughout the main level. The home offers three main floor bedrooms, each with custom-built wardrobes. The primary suite includes a private 3-piece ensuite, while a separate 4-piece bath serves guests and family. The fully finished lower level adds a cozy rec room with a second gas fireplace, a fourth bedroom, an additional 3-piece bathroom, and ample storage. Outside, a modern concrete driveway leads to a spacious two-car garage. A perfect blend of form, function, and flair—this home is a rare offering in a sought-after Stratford location. (id:8999)
15 Towering Heights Boulevard Unit# 904
St. Catharines, Ontario
This stunning 3-bed, 2-bath, condo unit is located on the 9th floor of the highly sought-after 15 Towering Heights, offering an unparalleled living experience in a prime location. With sweeping views of lush greenery and ample natural light, this home provides a tranquil retreat while being conveniently close to schools, shopping, public transit, and major highways. Upon entering, you're welcomed by a bright and spacious living area featuring large windows that allow for an abundance of natural light. The sleek laminate flooring throughout adds a modern touch, providing both beauty and easy maintenance. The open-concept design seamlessly connects the living and dining areas, making it perfect for entertaining or simply enjoying a quiet night at home. The condo boasts a well-appointed kitchen with ample counter space, ideal for preparing meals or hosting guests. Each of the three bedrooms is generously sized, offering comfortable living space for family members or guests. The primary bedroom is a true retreat, complete with access to the private 2-peice bath, large windows and a double closet. Residents of 15 Towering Heights enjoy a range of amenities, including: an indoor pool and workout room for year-round relaxation and fitness. A sauna for unwinding after a busy day, A game room for leisure and fun, and a library for quiet moments and reading. This condo also includes an exclusive storage locker for added convenience and space. The building’s monthly condo fee covers essential utilities, including building insurance, common element fees, hydro, and water, providing peace of mind and ease of living. Parking can be rented on a monthly basis, and there is plenty of visitor parking. This condo at 15 Towering Heights offers a perfect balance of luxurious living, functional space, and community amenities. Whether you're relaxing at home, enjoying the building's amenities, or exploring the nearby conveniences, this property is the ideal place to call home. (id:8999)
183 Main Street S
St. George, Ontario
Subdivision Draft plan for future surrounding land development site, Attention Investors purchase this 7.4 acres of potential development land today. Welcome to 183 Main St South in the rapidly expanding County of Brant. This property boasts a wonderfully kept 3 bed, 2 full bath home situated in a Prime location on the Main street leading out of St George, dubbed Canada's Friendliest Little Town. There are MANY opportunities for development here, as the city continues their preparations to accommodate Construction Phases from Builders such as Losani and Empire. This is your chance to be a part of the action! Features of the home include a bright and beautiful updated kitchen (2018) with quartz counters, Black Stainless Steel Appliances and oversized island. LED lighting and Hardwood floors throughout the home, metal roof (2012), upgraded HVAC system featuring an Ultra Violet Air Purifier and so much more. Don't miss out on this opportunity, call us today for your private viewing! (id:8999)
171 Owen Street
Simcoe, Ontario
This huge detached home in Simcoe offers 4 bedrooms plus massive unfinished attic room is brimming with potential and just waiting for your personal touch! It offers a wealth of opportunities for those looking to create their dream home. The house features original architectural details throughout, along with a spacious backyard oasis and a basement with a convenient walk-out. As you step inside, you'll find an expansive living room with a large front-facing window and a cozy electric fireplace, perfect for gatherings. The living room seamlessly flows into the dining room, which boasts a generous side window that floods the space with natural light. At the back of the home, the kitchen provides ample cooking space and access to the back deck, ideal for outdoor entertaining. The second floor includes four spacious bedrooms and a newly updated three-piece bathroom featuring a walk-in shower. Additionally, there is access to the massive unfinished attic, which presents an exciting opportunity for conversion into additional living space. The partially finished basement offers a large recreation room equipped with new spray foam insulation, roughed-in 2 piece bathroom (as is condition) and a walk-out to the backyard, providing even more storage options. Step outside to discover the backyard true homeowners oasis with beautiful landscaping, a pond, a paved area suitable for sports, and a hot tub hookup. There's plenty of room for outdoor dining, making it an excellent space for entertaining friends and family. Located conveniently near various amenities in Simcoe, including parks, schools, shopping centers, and the Norfolk Golf and Country Club, this home is perfect for families or anyone looking to invest in a vibrant community. With some care and creativity, this property can truly shine! Schedule your showing today! (id:8999)
282 Main Street W
Hamilton, Ontario
Charming 1895 Victorian Rowhouse steps from Hess Village. Step back in time while enjoying modern comforts in this character-rich rowhouse. Featuring high ceilings, original hardwood floors, and exquisite trim, this home retains its historic charm while boasting updated mechanics, including plumbing, electrical, furnace, roof, and flashing. The main floor offers a welcoming living room with a gas fireplace, two spacious bedrooms, and a generous eat-in kitchen. This chef’s haven is complete with a double sink, gas stove, skylight, pot lights, and a large window overlooking the backyard. The kitchen also includes a built-in dishwasher and offers convenient access to the fully fenced yard. Two 2pc bathrooms are located on the main floor, with one featuring hook-ups for a tub. Upstairs, the second level features another kitchen (with double sink and built-in dishwasher), a cozy living room, a 3pc bathroom, bedroom, and a bright laundry room. The third level offers an additional two bedrooms. This home presents a fantastic opportunity for investors or homeowners looking for rental income. It can easily be converted back into two units (legal non-conforming)—a 2-bedroom unit with laundry on the main and basement level, and a 3-bedroom unit with laundry on the upper levels. Located in the highly sought-after Hess Village, this property is in a high-demand rental area and is just steps away from trendy shops, restaurants, and entertainment. The backyard is fully fenced, with new sod being added and a shed for extra storage. You’ll enjoy easy access to the main level kitchen, as well as a separate stairway leading to the second level. There’s plenty of street parking available, and the yard could easily be reduced in size to add rear parking. Some of the original features that add unique charm to this property include the restored windows, the original hardware with beveled glass on the front door, and abundant hardwood throughout. Don't miss out on this rare find! (id:8999)
942 Upper Gage Avenue
Hamilton, Ontario
Rare legal triplex perfectly situated in a prime Hamilton Mountain location! This unique property offers a fantastic investment opportunity with three separate units on an oversized lot, just moments away from essential amenities. The main floor unit features a spacious layout with two bedrooms, a full bathroom, and convenient laundry facilities - this unit could easily be split to add a 4th unit. On the upper level, you'll find two additional units, each offering one bedroom and one bathroom. The property also includes a detached garage that generates additional revenue, enhancing the investment appeal. Vacant possession will be provided on closing! Don't miss out on this rare opportunity to own a lucrative rental property. Contact us today for more details and to schedule a viewing! (id:8999)
37 Dundas Street
Dundas, Ontario
Quaint solid brick home with fenced yard, walking distance to downtown- close to all amenities Hardwood floors on main floor - laminate upstairs - presently set up as 2 units but could easily be converted back to a single family - zoning allows for secondary building (id:8999)
56 Ralph Newbrooke Circle
Paris, Ontario
Exceptional New home to be built in Riverbank Estates nestled within the Nith Peninsula, this stunning Kingsforest model 2-story home features 1956 sqft and is a rare opportunity surrounded by the Barker's Bush scenic walking trails. Step inside to a thoughtfully designed main floor with 9' ceilings and 8' doors that create a sense of openness and elegance. The flexible open concept layout features a generous kitchen with island, breakfast area that opens onto the spacious great room. The open concept is perfect for entertaining to stay connected to guests, as there's plenty of space to gather. The kitchen features quartz countertops, extended-height cabinetry, a large island and walk-in pantry. Head out to the backyard which is conveniently accessed by the large sliding door off the breakfast area, making BBQ a breeze. Onto the 2nd level where you'll find a large Primary bedroom with an ensuite which also includes a spacious walk in closet. There are an additional 2 bedrooms, 4pc bathroom, and second floor laundry room for everyday convenience. This home is ready for you to make it your own by customizing your flooring, cabinetry, and countertops with the guidance of our design consultant, ensuring your home reflects your style perfectly. Don't miss this opportunity to live in an exclusive neighbourhood where nature meets luxury – this is the place to be in Paris! (id:8999)
1796 Penny Lane
West Lincoln, Ontario
Welcome to this beautifully renovated bungalow nestled on a peaceful court, offering the perfect blend of country tranquility and urban sophistication. Situated on a sprawling 1.15-acre lot, this home boasts a modern design with an inviting open-concept layout, ideal for both relaxation and entertaining. Step inside to discover a bright and airy living space, highlighted by a large kitchen island, sleek finishes, and stylish fixtures. The main floor features three spacious bedrooms and two full bathrooms, providing comfort and convenience for the whole family. Downstairs, the fully finished basement offers additional living space with two more bedrooms, a cozy family room, a dedicated office space, and another full bathroom—perfect for guests or extended family. Outside, enjoy the best of both worlds with a heated 2-car garage, a large built storage shed, and a chicken coop providing fresh eggs daily. The property also features a picturesque small pond, adding to the serene outdoor setting. Located just minutes from urban amenities yet surrounded by nature, this one-of-a-kind home is a rare find. Don’t miss your chance to experience modern country living at its finest! (id:8999)
19 Railway Street
Hamilton, Ontario
Welcome to 19 Railway St. This well kept house is ready for you to make it your home! Great curb appeal welcomes you with a beautiful garden, a large porch and trendy front door. As you enter this ready to move-in home, on the main floor you will find a cozy living room and well appointed eat-in kitchen, as well as a powder room and mud room with backyard access. Upstairs are two nice sized bedrooms as well as a 4 piece bathroom. The dry unfinished basement contains plenty of storage, laundry room, and is complete with a walk-up access to a covered cement deck. Your fully fenced backyard oasis awaits with a large covered porch, fully decked backyard as well as a beautiful perennial garden that comes alive in the the Spring/Summer months. Great for serene summer days and summer night get-togethers with family and friends. Did I mention no back neighbours? This lovely home backs onto the newly renovated Central Park! The hobbyist will also enjoy the 10x12 shed/workshop complete with electricity. Location is Everything! Close to Pier 4 & Bayfront Parks, James St. North Art district, shopping, recreation, entertainment and schools. Very easy highway and Go Transit access. Walk-core 95. Bike score 90. City permitted street parking for a small yearly fee so you always have a front door parking spot! All room sizes approximate. (id:8999)
15 Smith Drive
Halton Hills, Ontario
Welcome to this beautifully maintained 2-storey gem, perfectly located just minutes from shopping, top schools, and main commuter routes. Featuring 3 spacious bedrooms and 2.5 bathrooms, this home offers the perfect blend of comfort and convenience for growing families or first-time buyers. The bright kitchen leads to an oversized dinning room ideal for entertaining or keeping conversations flowing into the formal living area. Enjoy relaxing in the cozy family room with sliding glass doors that open directly onto a private back deck, perfect for summer BBQs and weekend gatherings. The fully fenced backyard offers both security and space for kids or pets to play. Don't miss your chance to live in a well-loved home in one of Georgetown’s most desirable communities! (id:8999)
617 Eighth Road E
Stoney Creek, Ontario
Experience country living at its finest here at 617 Eighth Rd conveniently located on east Stoney Creek Mountain - central to Smithville, Winona, Grimsby & QEW - with Escarpment Brow mins north. This versatile 10ac rural Estate lends itself to either multi-generational scenario, hobby farm venue, single family residence w/income generating component or Investor’s dream property. Incs “Better Than New” extensively renovated (2010-2015) brick bungalow situated near front of manicured lot introducing 1140sf of flawless living space ftrs oak kitchen sporting granite countertops & tile back-splash, living room boasting sliding door WO to 280sf concrete entertainment patio constructed on 217sf front garage segueing to adjacent 294sf rear garage. Design continues w/3 bedrooms, 5pc bath & rear sunroom. Solid oak staircase descends to 1309sf finished lower level offers family room, 3pc bath, utility/laundry room, cold room & storage room. Extras -newer windows, p/g furnace, AC, water purification, steel tile roof, cistern & septic. Impressive 1500sf brick/block garage is situated on south side of dwelling incs 2 separate bays, 3pc bath, 200 amp hydro, 10ft ceilings, 2 RU doors & steel tile roof. Continue past quaint multi-purpose block building to metal clad/brick skirted 62x42 building incorporates stunning, newly finished-2018, “Barndominium” ftrs gorgeous open concept interior highlighted w/milled hardwood flooring incs kitchen w/island, BI appliances, living room, 3pc bath, laundry station, primary bedroom + upper level loft incs 2 bedrooms, huge hallway & 3pc bath. Serviced w/cistern, separate septic, p/g furnace & AC. Remainder of building is comprised of 480sf east bay incs aggregate flooring, 12.6ft ceilings & 10x12 RU door -continues to 2604sf west bay ftrs concrete floor, 12.5ft ceilings & 2-10x12 RU doors + open-style 1544sf livestock barn. Mature orchard, 6ac workable land, 2ac wood-lot & healthy pond add to the natural setting's magical charm.. TOTAL PACKAGE! (id:8999)
1119 Cooke Boulevard Unit# B329
Burlington, Ontario
Location, Location! Discover modern condo living in the heart of the sought-after Aldershot community—just steps from the GO Station and minutes to Highway 403, making it an ideal spot for commuters. This stylish 1-bedroom + den, 1-bath unit is perfectly positioned within walking distance to the lake and beautiful Lasalle Park. Inside, you'll find a bright and open-concept layout featuring laminate flooring, large windows, and a walk-out to a generously sized balcony—perfect for morning coffee or evening relaxation. The sleek modern kitchen is equipped with quartz countertops, stainless steel appliances, and ample cabinetry, making it both functional and inviting. The versatile den is ideal for a home office, study space, or reading nook. This stylish condo also features a good size primary bedroom, while the 3-piece bathroom offers a walk-in shower and modern finishes. Enjoy the convenience of in-suite laundry and plenty of natural light throughout. Residents also benefit from premium building amenities, including a fully equipped gym, a stylish party room, a rooftop terrace, concierge service, and guest parking. This unit includes one underground parking space (Level P1, #178). Whether you're a first-time buyer, investor, or looking to downsize, this condo offers the perfect blend of location, style, and convenience. Welcome home! (id:8999)
41 Sumac Drive
Caledonia, Ontario
Welcome to this beautiful newer-built 2-storey detached home in the Empire Avalon Community in Caledonia! This spacious and modern property boasts an open-concept living space perfect for today’s lifestyle. The main floor offers a seamless flow between the kitchen, dining, and living areas, creating an ideal space for entertaining family and friends. Upstairs, you'll find a fantastic open-concept family room with large windows that flood the space with natural light. Step out onto your own private second-storey balcony – the perfect spot for relaxing or enjoying your morning coffee. The expansive basement features high ceilings, offering endless possibilities for additional living space, a home gym, or a playroom. The neighbourhood will be home to a brand new public elementary school and an elementary catholic school, alongside a childcare centre. The anticipated date for completion is the Fall of 2025! Located just moments away from nearby parks and with easy access to a school bus route, this home is perfectly situated for convenience. Don’t miss out on this fantastic opportunity to own a stylish and well-appointed home in one of Caledonia's most desirable neighborhoods! (id:8999)
4932 Fly Road
Lincoln, Ontario
Welcome to this 52 acre farm right in the heart of Niagara, located just minutes to Beamsville and easy QEW access. Approximately 42 acres of workable farmland and 5 acres of bush. The property includes a number of outbuildings including a 60’ x 32’ bank barn with a concrete floor, hydro and well water plus a 24’ x 24’ lean-to used for equipment storage. Two 230’ x 40’ metal sided poultry barns with concrete floors are fully equipped with feeding, system, watering system, ventilation system and natural gas heat. A detached triple car garage comes equipped with hydro, concrete floor and garage door opener. Alarm system for the poultry barns located at the house in the sun room. Diesel back-up generator. One drilled well near the road and another drilled well by the south poultry barn services the barns. The home is a well kept 1.5 storey, fully brick farmhouse featuring 2170 square feet and 5 bedrooms. An eat-in kitchen presents oak cabinetry, a peninsula with seating and laminate flooring. A spacious main floor bedroom has oak parquet flooring could also be used as a formal dining room. A carpeted living room leads up to the second level. A large primary bedroom has laminate flooring, 2 double closets and a ceiling fan. The 4-piece bathroom has ceramic tile flooring, a BathFitter tub/shower and a linen closet. Laundry located in the basement. Unfinished basement with stone foundation. Shingles were replaced approximately 5 years ago. (id:8999)
101 Dalgleish Avenue
Kingston, Ontario
This charming 1800+ Sq. Ft. home is located on the east side near the CFB, RMC, the newest Limestone District Elementary school, great shopping area and a Secondary school. Four bedrooms and 4 bathrooms, featuring a primary bedroom with a bright ensuite. The spacious front porch leads into a foyer with an adjacent cozy sitting room. On your way towards the very spacious living room, with a gas fireplace and cathedral ceiling, you will notice a main floor laundry, an access door to the garage and a convenient 2 piece bathroom. The open concept kitchen has loads of storage space. Bright patio doors give way to the generous deck and pool area. As you head downstairs notice the spacious recreation room, a fourth bedroom and a 3 piece bathroom. The lower level walkout leads to a great entertainment area with a pool and a hot tub. Basement brand new kitchen and 200amp electric panel bring a lot of potential. Walk or cycle on the paved trail that surrounds this sought after community. Bus direct to Queen's University. (id:8999)

