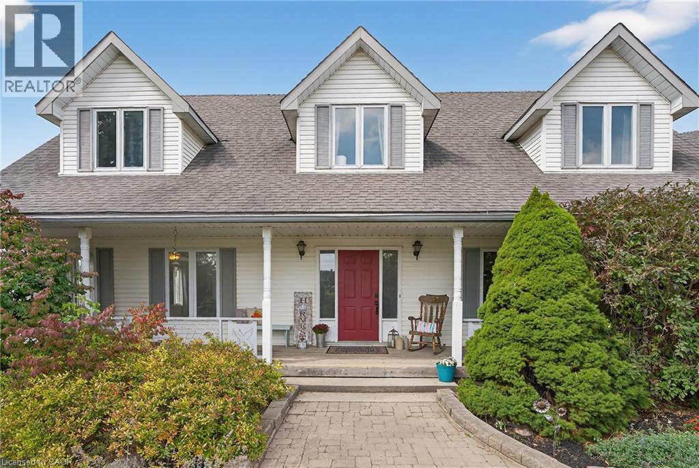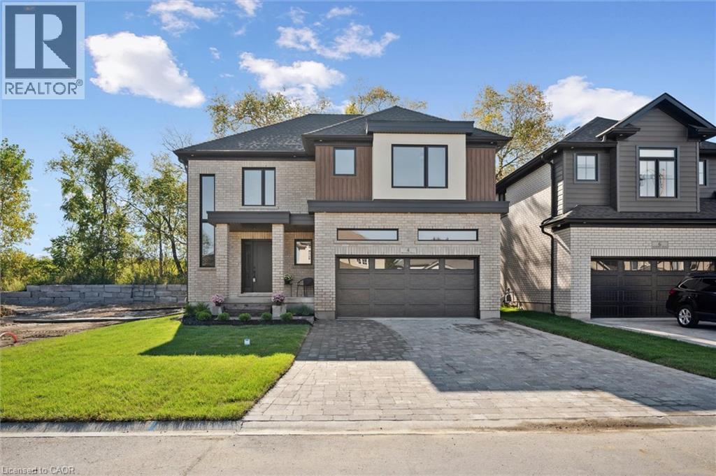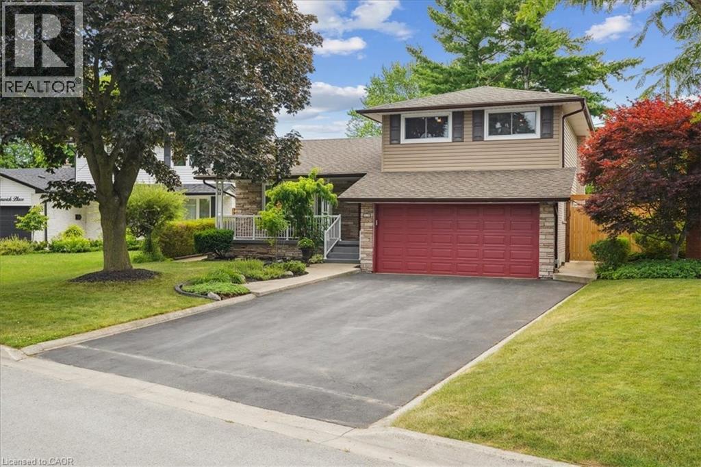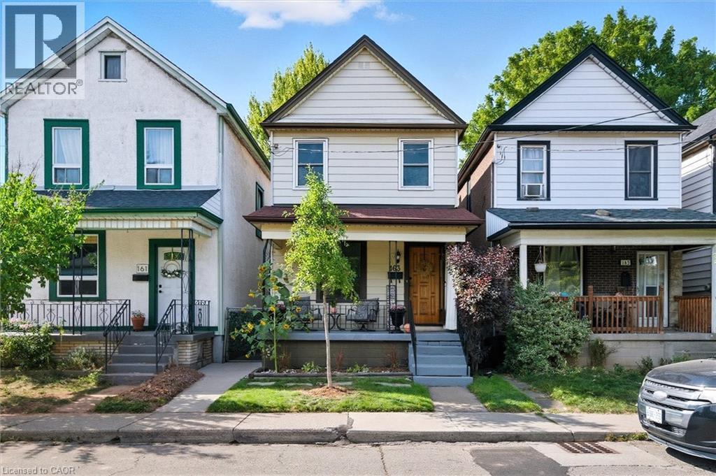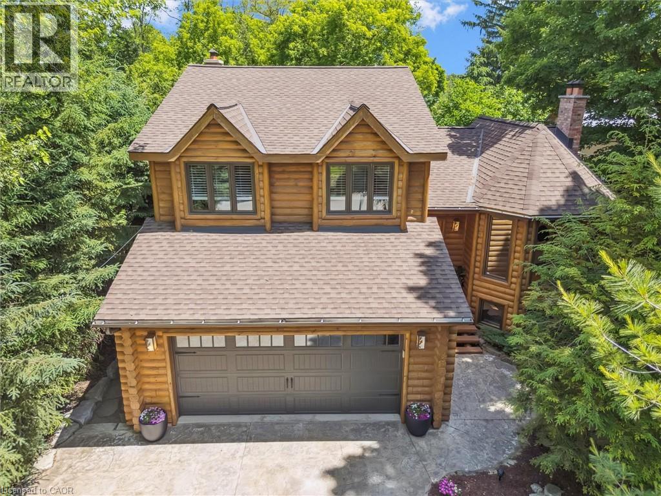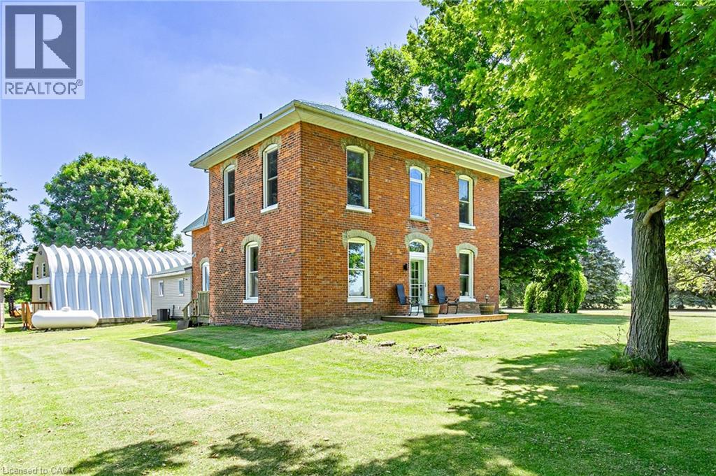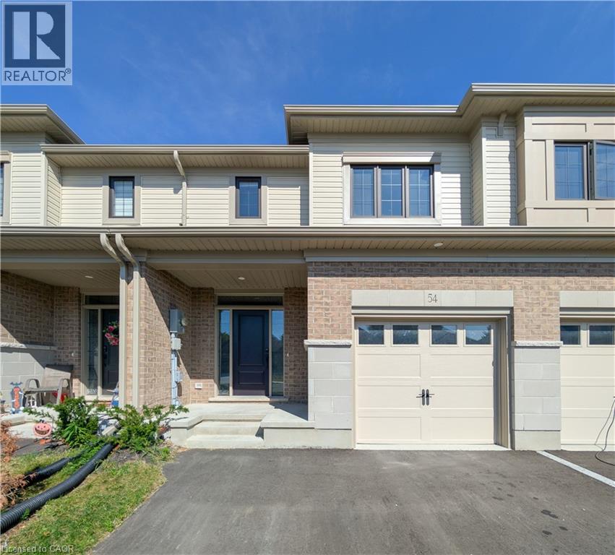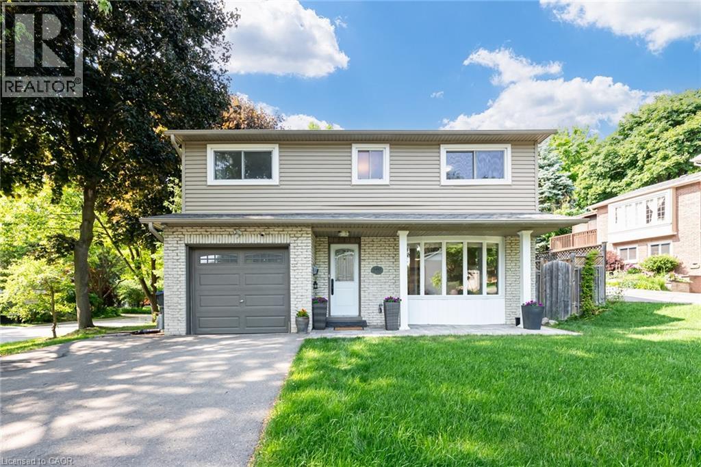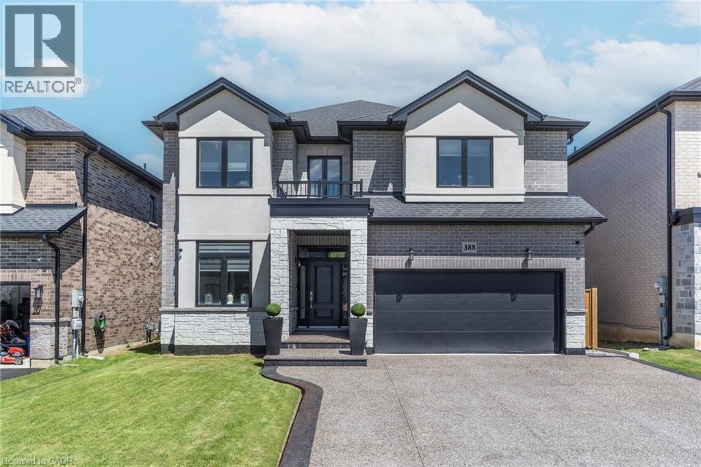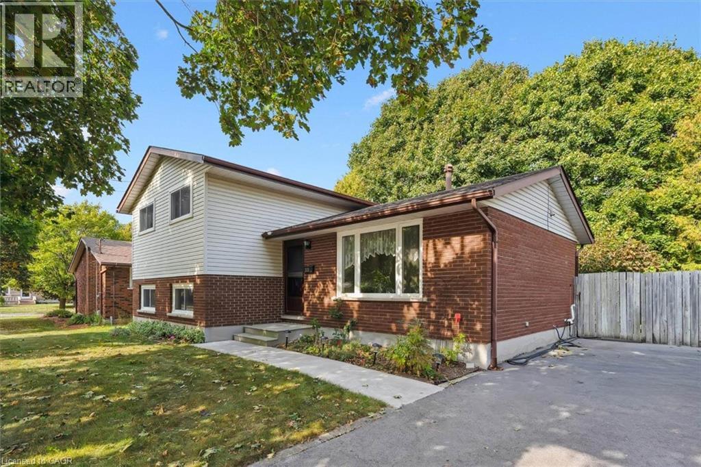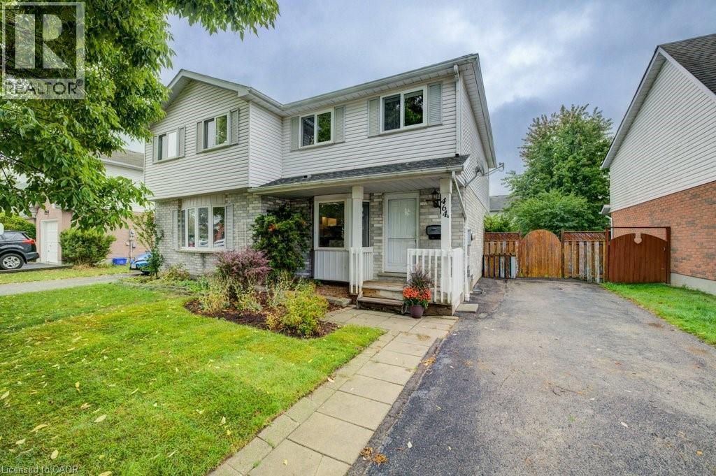7146 Noah Road, R.r. # 1
Elora, Ontario
***OPEN HOUSE: SATURDAY SEPTEMBER 27th 2-4pm*** Generational family home in the country! Tucked away on quiet Noah Road—just 15 minutes from North Waterloo—this one-of-a-kind homestead sits on over 1.75 acres, bordered by farmland and a babbling brook. With three self-contained living spaces, it’s ideal for multi-generational living, offering room for parents, kids, and extended family to share the same home while still enjoying privacy. Over 5,000sqft of finished space! A covered porch leads to a large foyer with 2-pc bath, walk-in closet, and office (or main-floor bedroom). The huge living room with wood fireplace is perfect for gatherings, while the spacious dining room flows into an eat-in kitchen with rustic cabinetry. Walls of windows overlook a wrap-around deck with views of the creek and trees. A mudroom, 3-pc bath, and garage with storage complete the main level. Upstairs, the primary suite features an ensuite and private balcony. Two additional bedrooms share a 4-pc bath, plus there’s upper-level laundry. The basement offers a bright, full apartment with walk-out, one bedroom plus large den, living room with electric fireplace, kitchen, laundry, and its own entrances—perfect for independent living or easy access to the main home. Above the garage, the newly renovated in-law suite includes a kitchen, living room, bedroom, 3-pc bath, office space, and laundry. Outdoors, there’s green space to play, a creek to explore, farmland on one side, and friendly neighbours on the other. The large drive-through driveway easily parks 10+ vehicles. At 7146 Noah Rd, everyone can have their own private space while still coming together under one roof. When home means family, this is the place to be. (id:8999)
4 Winders Trail
Ingersoll, Ontario
Welcome to THE ONE that you’ve been waiting for where you can indulge in the experience of living in a brand new well-crafted luxury home! This single-detached two storey home includes a 9' main floor with an open-concept main living space flooded with natural light through the oversized windows. Experience quality finishes throughout this space including engineered hardwood floors, Chervin-built custom cabinetry, quartz countertops and an electric fireplace with a custom wood and tile mantel. The classic kitchen layout and design has plenty of storage, counter space and stainless steel appliances. Off the kitchen is a dedicated dinette with a sliding door offering direct access to the backyard where you can enjoy the covered deck. Located in the main hallway is a convenient 2-pc powder room and a mud room accessible from both the 2-car garage and the main hallway. The premium finishes continue on the second floor which is home to three large bedrooms each with a large closet, this includes the Owner’s suite which allows room for a king-size bed & is home to an exquisite 5-pc ensuite. In addition, enjoy a dedicated laundry room & linen closet offering plenty of storage space. The fully finished basement offers you the additional square footage you’re looking for whether it’s rec space, a playroom or home gym. Furthermore is an additional bedroom & 3-pc bathroom. The beautiful backyard offers privacy with no rear neighbours, and a covered deck where you can sit, relax and entertain! Live comfortably with convenient access to local amenities & enjoy a central Oxford County location with access to the 401 allowing an easy commute to Woodstock, London and St Thomas. This is your opportunity to experience first-hand the difference of a Klondike-built home where quality and design are never compromised. Contact me today to learn even more about what this incredible home can offer you because this could be THE ONE. (id:8999)
510 Fenwick Place
Burlington, Ontario
Tucked away in a peaceful cul-de-sac in South Burlington, this charming 3(+1) bdrm, 2 bth home offers the perfect blend of comfort, convenience, and outdoor luxury. The front is beautifully landscaped with a welcoming private front porch to sit and enjoy your morning coffee. Inside greets you with a open-concept kitchen that seamlessly overlooks the bright living and dining areas, ideal for hosting friends or cozy family dinners. The upper level features 3 generously sized bedrooms and a updated 4th piece bath with ensuite privileges. Just off the kitchen and on the ground level, a warm and inviting family room awaits, complete with built-in shelving and direct walk-out access to your private backyard oasis, you'll find everything you need for entertaining or unwinding: a stunning pool (pump, filter, & heater 2021), hot tub (2024), gazebo, outdoor bar, and beautifully landscaped surroundings all designed to create your personal private retreat. Inside, the ground floor also features a stylish laundry space (washer/dryer 2023) and 3-piece bathroom. The lower level offers a versatile bonus room perfect for movie nights/game days as well as a possible fourth bedroom/home office/workout space. You'll also appreciate the ample storage in the large crawl space. A large double-car garage completes this picture-perfect package. Located minutes from shopping, downtown Burlington, the QEW, and Fairview GO station, this home offers effortless access to everything the area has to offer while maintaining that serene court-side setting. Don't miss your chance to experience this beautifully cared for family home! (id:8999)
163 Grosvenor Avenue N
Hamilton, Ontario
Experience the joy of living in this charming detached 2-storey, 3-bedroom home in Hamilton’s vibrant Crown Point neighbourhood. The heart of the home is a professionally designed kitchen (2021) featuring quartz countertops, marble tile backsplash, an anti-microbial copper sink, and new appliances including a vintage-inspired fridge and gas stove—perfect for cooking, entertaining, and gathering with family and friends. With its historic character and thoughtful layout, this home offers comfort, versatility, and a true sense of place. Upstairs, three bright bedrooms provide a restful retreat, while the semi-finished basement adds flexible space for work, play, or hobbies. Outdoors, the professionally landscaped backyard invites relaxation, featuring a serene retreat with a natural gas hookup for BBQs and a custom-built enclosed garden currently enjoyed as a “Catio.” A private parking area and fenced yard add both convenience and peace of mind. Additional updates for modern living include natural wool carpeting on the stairs and upper hallway (2024), several new windows throughout and a roughed-in second bathroom in the semi-finished bone dry basement, a new fence (2022), central air conditioning (2022), owned water heater, a fully equipped laundry room with new washer, dryer, and deep freezer (2021), and refreshed backyard landscaping (2025). This home blends century-old charm with contemporary comfort, just steps from Gage Park, schools, transit, trendy Ottawa Street (shopping, restaurants, and Farmer's Market), and the Hamilton Stadium, offering a lifestyle of both convenience and community. (id:8999)
463 Ann Street
Elora, Ontario
Stunning log exterior residence with an elegant carved door located in Elora. This property boasts 4 bedrooms plus additional office space and 4 bathrooms, complete with multi-level immaculate maple flooring and ample large windows providing natural light throughout the home. The dining area and living rooms are equipped with wood-burning fireplaces (Wett Certified), while patio doors lead to a deck overlooking a fenced-in and landscaped private backyard that includes a fish pond, hot tub, two gas hook-ups for a barbecue and fire table, and even a treehouse. Additionally, this home offers 2 outlets for EV charging, A reinsulated attic to code (Spring2025), A Finished lower level office space (spring 2025), Well inspection and NEW well pump (summer 2025), Updated landscaping (front and rear yard), New Bosch dishwasher (Spring 2025), New hot tub cover (winter 2024), A double car garage, and a concrete driveway. This residence provides all the essentials for a serene living experience, featuring all fully finished areas with personalized thoughtful touches. This home is truly one of a kind! (id:8999)
652 Villa Nova Road
Villa Nova, Ontario
Set on a beautifully maintained 1.22-acre lot, this charming century home offers modern conveniences in a serene countryside setting. Thoughtuflly updated, the home features four spacious bedrooms and two well-appointment bedrooms, ideal for comfortable family living. The kitchen, renovated in 2021, showcases premium stainless steel appliances and built-in ceiling speakers that extend to the exterior deck-perfect for backyard barbques that turn into impromptu dance-offs. A large attached garage offers practical storage, while the impressive 1,200 square foot detached garage-with its 16 x 10 oversized door-provides space for vehicles, workshops, or hobby projects. A 20 x 16 shed adds even more flexibility, whether for storage or as a future additional dwelling option. The meticulously landscaped grounds offer a peaceful retreat, with ample open space to enjoy outdoor activities or simply unwind. Located just minutes from the welcoming communities of Waterford and Simcoe, and only a short drive to Brantford, you'll enjoy the convenience of nearby amenities while still embracing rural tranquility. Plus, with Lake Erie only 25 minutes away, weekend escapes are always within reach. This home blends character, functionality, and space-offering a lifestyle where both work and play feel right at home. (id:8999)
54 Lark Street
Tillsonburg, Ontario
Beautiful Freehold Townhome in Tillsonburg! Welcome to this spacious 3-bedroom, 2.5-bath home with 5-car parking, located in one of Tillsonburg growing family-friendly neighbourhoods. The bright open-concept main floor features a modern kitchen, dining, and living area that flows seamlessly for everyday living and entertaining. Upstairs, you’ll find generously sized bedrooms, including a primary bedroom with a walk-in closet and ensuite access. Close to parks, schools, shopping, and all local amenities, this home comes with comfort, convenience, and small-town charm—perfect for families, first-time buyers, or investors looking for a great opportunity in Tillsonburg. Photos have been virtually staged. (id:8999)
1481 Otis Avenue
Mississauga, Ontario
Nestled on a quiet, tree-lined street in the prestigious Credit Woodlands community, this expansive 5-level backsplit sits on a rare 90 x 108 ft lot with no rear neighbours, just uninterrupted views of mature greenery. Steps from the Credit River, scenic trails, and the Riverwood Conservancy, the setting offers unmatched tranquility while being only minutes from city conveniences. Freshly painted and thoughtfully updated, this move-in-ready home features brand-new carpeting and a beautifully renovated kitchen with quartz countertops, stainless steel appliances, and abundant cabinetry, perfect for everyday living and entertaining. With 4 spacious bedrooms and 4 bathrooms, there’s ample space for growing families or multi-generational living. The inviting family room is anchored by a cozy gas fireplace and opens to a private backyard retreat. Designed for outdoor enjoyment, the space boasts a heated in-ground pool, wrap-around deck, and landscaped gardens surrounded by mature trees, an ideal setting for summer gatherings or quiet evenings. The finished lower level adds even more versatility with modern vinyl plank flooring and pot lights, ideal for a recreation room, home office, or playroom. Close to top-rated schools, parks, shopping, transit, and more, this property delivers the perfect blend of privacy, space, and convenience in one of Mississauga’s most established neighbourhoods. (id:8999)
388 Klein Circle
Ancaster, Ontario
MOVE IN READY, BEAUTIFULLY DONE ALMOST NEW 2 STRY!!! You will not want to miss this gem, with aggregated concrete drive and walkway & double garage. Prepare to be wowed by the grand open feel, hardwood floors, zebra blinds, pot lights and plenty of windows throughout exuding natural light. The main flr offers a cozy Liv Rm at the front of house open to the formal DR perfect for entertaining. The Eat-in Kitch is a chefs dream with butler’s pantry, S/S appliances, beautifully done backsplash, quartz counters, extra tall cabinets and island w/additional seating open to the Fam Rm w/gas fireplace perfect for family nights at home. This floor is complete with a 2pce bath and the convenience of Main floor laundry/Mud rm w/plenty of cabinets for storage. Upstairs offers plenty of space for any growing family offering loft area, master bed offers walk-in closet and spa like ensuite, there are 4 additional beds 2 with a jack & jill bath for added convenience and an additional 5 pce bath. The lower level awaits your finishing touches. The fully fenced backyard offers small deck area to enjoy your morning coffee or evening wine and a massive aggregate concrete patio area for all your entertaining and unwinding needs. Do NOT MISS this spectacular home moments to all conveniences and amenities as well as Redeemer University. (id:8999)
84 Westmeadow Drive Unit# 9
Kitchener, Ontario
Beautiful 3 Bed, 3 Bath Condo Townhome in the Heart of West Kitchener! Welcome to this well-maintained, spacious condo townhome nestled in the vibrant Region of Waterloo, right in the sought-after heart of West Kitchener. Offering a perfect blend of comfort, functionality, and location, this home is ideal for families, professionals, or anyone looking for low-maintenance living in a thriving community. Step into the cheery open-concept main floor, filled with natural light and featuring direct access to your private patio—complete with a gas BBQ hookup and no rear neighbours for added privacy. The upgraded kitchen boasts stainless steel appliances, including a gas stove, and a dedicated dining space that’s perfect for entertaining or enjoying family meals. Both kitchen and dining spaces open to a beautiful living room ready to host all of your family needs. Upstairs, the generously sized primary bedroom offers a true retreat with a walk-in closet, 3-piece ensuite bath, cozy fireplace, and large windows that fill the room with light. Two additional good-sized bedrooms and a full bathroom provide ample space for children, guests, or a home office setup. The partially finished basement offers great potential to create a rec room, gym, office, or whatever suits your family’s needs. Enjoy the convenience of a brand new washer and dryer and the ease of low-maintenance condo living. Located close to excellent schools, shopping at The Boardwalk, walking trails, and with easy highway access—this home truly has it all. Don’t miss your chance to own this fantastic home in a prime location! (id:8999)
33 Hastings Boulevard
Guelph, Ontario
Welcome to 33 Hastings Blvd, inviting 3-bedroom side-split on massive 57 X 176 lot backing onto greenspace nestled on serene mature street in one of Guelph’s most tranquil neighbourhoods! As you enter beautiful hardwood floors guide you into bright living room, where a large picture window frames views of the front yard & lets natural light pour in. The dining room flows seamlessly, perfect for family dinners or gathering with friends & sliding doors lead to oversized deck that overlooks lush backyard shaded by mature trees. Kitchen offers generous cabinetry & countertop space, with double sink perfectly positioned beneath a window overlooking the lush backyard—so you can keep an eye on your children while they play. Two of the 3 upstairs bedrooms also feature hardwood floors, offering cozy comfort & good storage with ample closets. 4pc bathroom has a large vanity & shower/tub combo. Downstairs, the finished lower level adds big value: a large family room with abundant natural light, warmed by a gas fireplace plus a 2pc bath—ideal for guests or casual downtime. This home features a brand new furnace & AC offering comfort & energy efficiency year-round. Step out to your own private outdoor retreat—fully fenced & surrounded by mature trees, this expansive backyard offers the perfect blend of sunshine & shade. Whether it’s weekend BBQs on the deck, kids running free on the lawn or simply relaxing with a glass of wine, this is where your best memories will be made. The expansive lot offers rare potential to build a detached garage, workshop or even an income-generating ADU—opportunities like this are hard to come by in such a peaceful established neighbourhood! Just around the corner, enjoy Carter Park’s trails & playground and you're steps from Ottawa Crescent Public School. Also nearby is École Guelph Lake PS, a new French-immersion school. Shopping, recreation & everyday amenities are all easily accessible, but you'll love the peace & quiet of life on Hastings Blvd! (id:8999)
464b Exmoor Street
Waterloo, Ontario
Stop looking…you’ve found it! Exceptional value in this beautifully renovated 3 bedroom home, recently updated by Studio B Designs. Located on a quiet street a couple doors down from a park, this home offers a bright, welcoming atmosphere with abundant natural light throughout. The main floor features wide plank LVP flooring, LED pot lights, fresh trim, and a spacious layout perfect for modern living. There is a formal dining area in addition to the large living room which boasts a walkout to a deck and fully fenced yard. The updated eat-in kitchen offers ample cabinet space, soft-close hinges, and a bay window with custom window coverings that fill the space with natural light. Upstairs, the renovated 4-piece bathroom showcases a new tub with subway tile surround, a quartz-topped vanity, and stylish lighting. New carpet in the primary bedroom and hallway, along with fresh paint and trim throughout, gives the home a clean, move-in-ready feel. The fully finished basement offers additional living space with a 2-piece bathroom and rough-in for a future shower. A brand new washer and dryer (2024) are included for added convenience. Enjoy the outdoors with freshly laid sod in both the front and back yards, plus a brand-new shed for extra storage. All of this in a highly desirable neighbourhood close to the expressway, Rim Park, Bechtel Park, Kiwanis Park, the Grand River, and a network of trails and local parks. Bright, updated, and full of value…this one won’t last! (id:8999)

