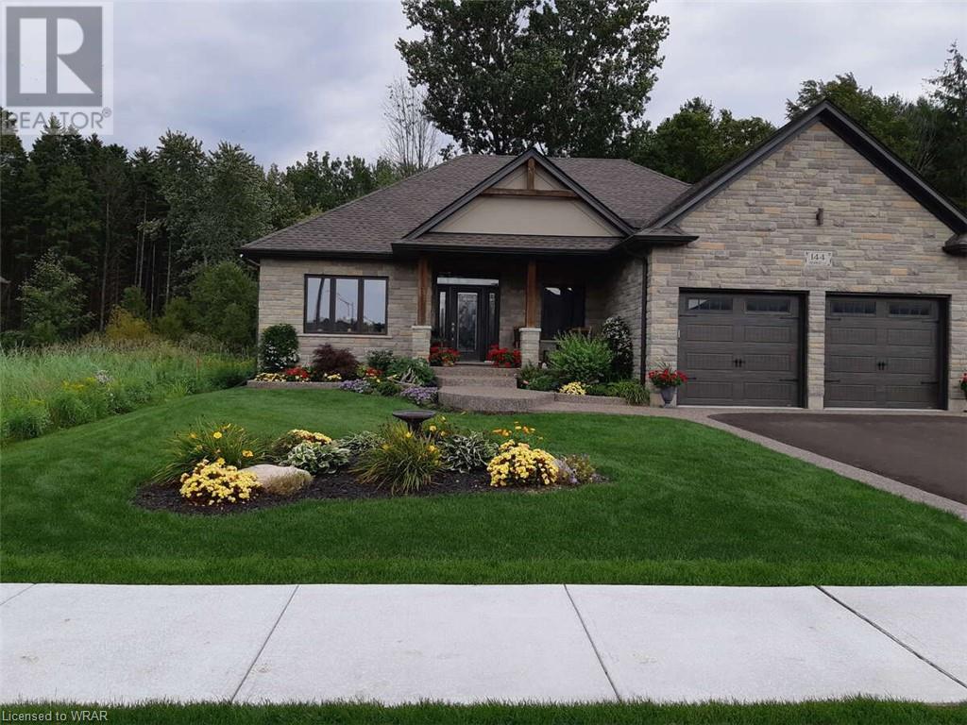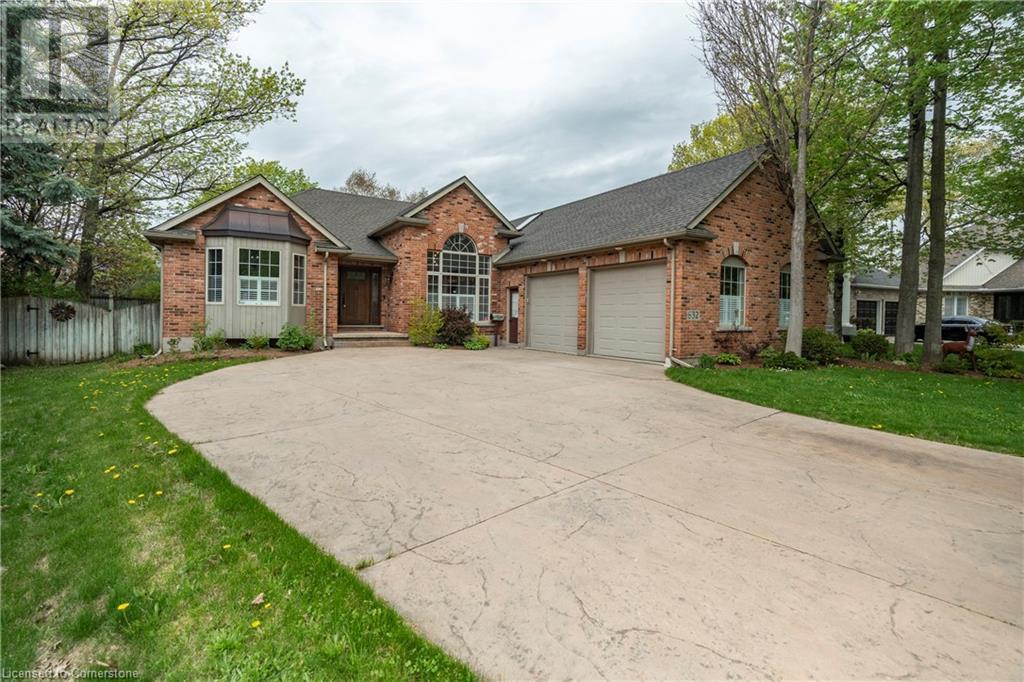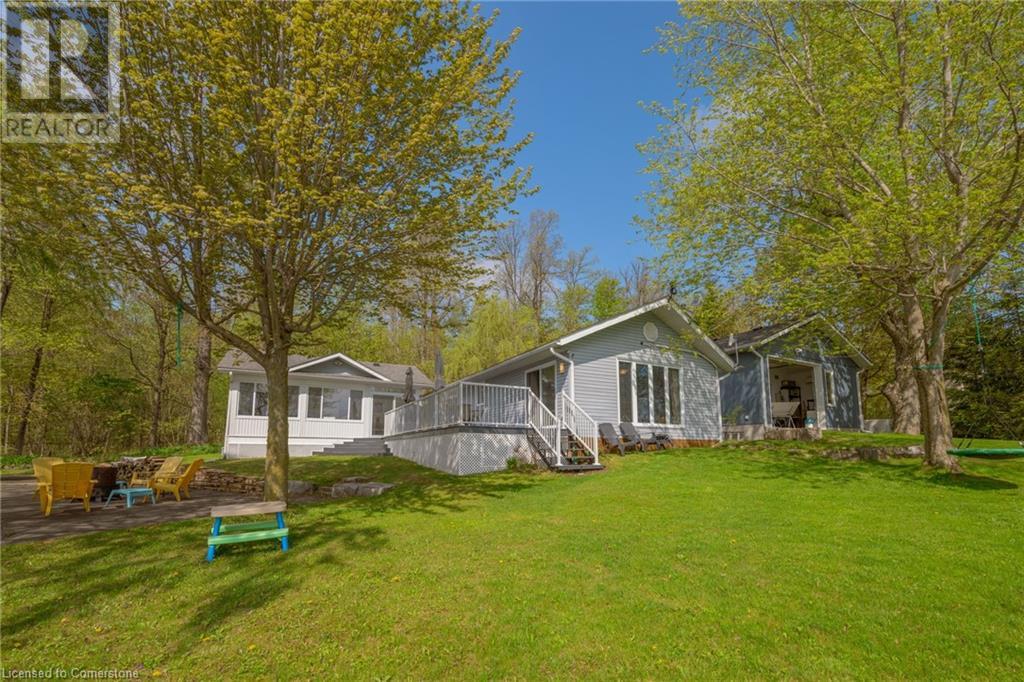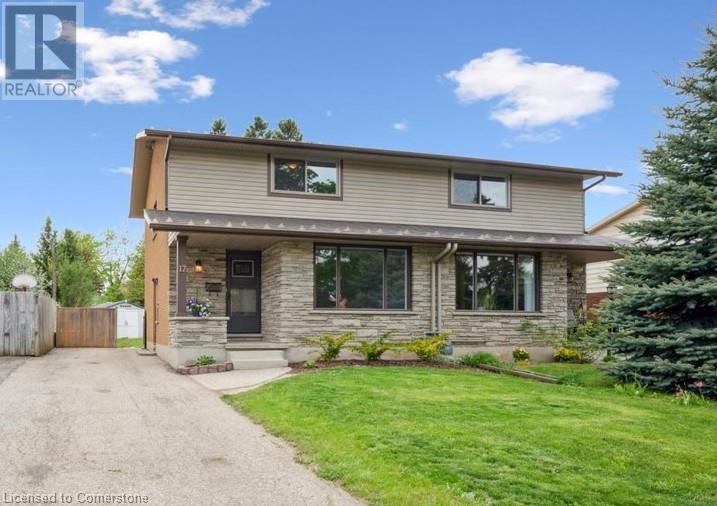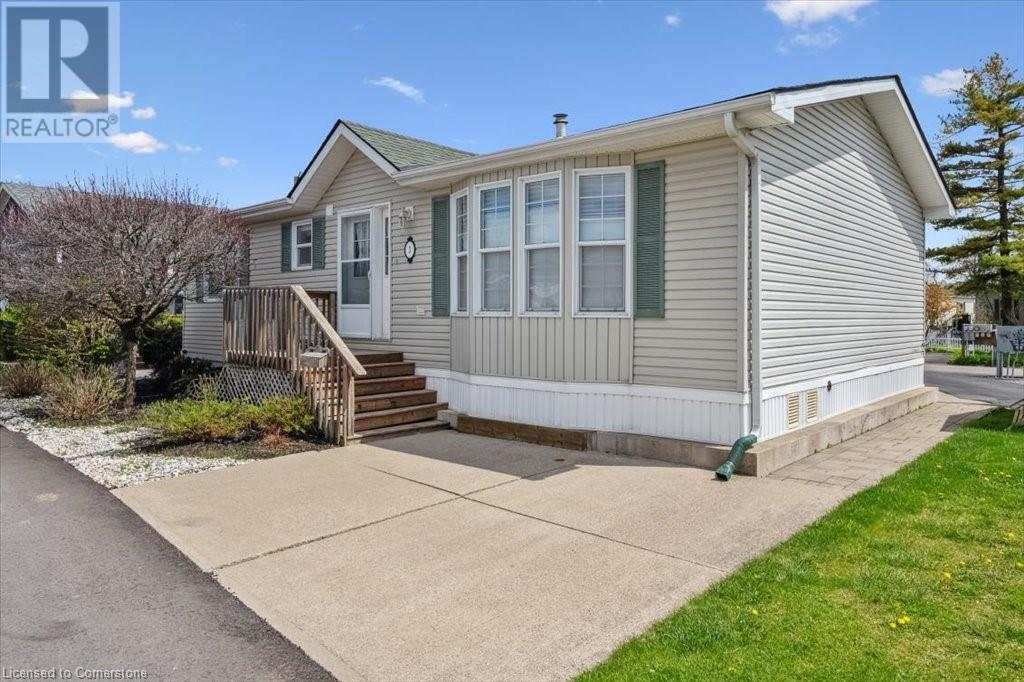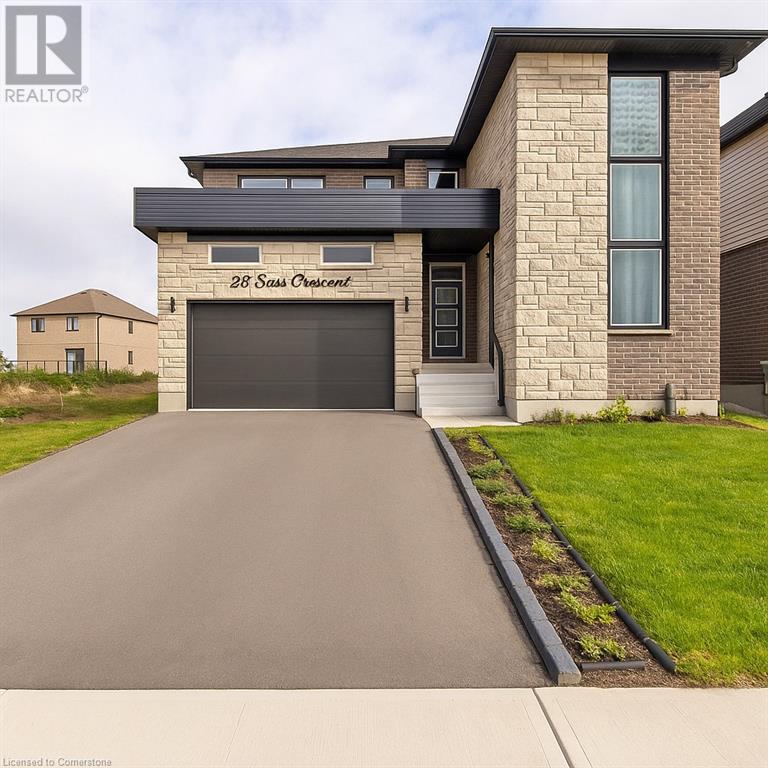144 Newport Lane
Port Dover, Ontario
For more info on this property, please click the Brochure button below. Welcome to this stunning bungalow, perfectly situated on a premium 65’ x 130’ wooded lot. This home is a true gem, featuring numerous upgrades that enhance both its beauty and functionality. The kitchen and bathrooms are adorned with elegant granite countertops, adding a touch of luxury to your daily routine. Cozy up by one of the two gas fireplaces, or enjoy the warmth and charm of the hardwood floors that flow throughout the home. Natural light floods the interior, thanks to the additional large-sized windows, creating a bright and inviting atmosphere. The oversized garage provides ample space for your vehicles and storage needs, while the sprinkler system ensures your lawn stays lush and green with minimal effort. The basement boasts 8'4 ceilings, offering plenty of potential for additional living space or storage. Location is everything, and this bungalow has it all. Just minutes away, you’ll find the beach and pier, perfect for relaxing or enjoying water activities. Shopping, restaurants, and a theatre are all within close proximity, providing endless entertainment options. Medical facilities and schools are also nearby, making this an ideal location for families. This home truly offers the best of both worlds – a peaceful, wooded setting with all the conveniences of modern living just minutes away. Don’t miss the opportunity on this beautiful bungalow! (id:8999)
5 Bedroom
3 Bathroom
3,504 ft2
632 Bayhampton Crescent
Waterloo, Ontario
Welcome to 632 Bayhampton Crescent — a spacious bungalow nestled in the prestigious Colonial Acres neighbourhood. This well-maintained home features three bedrooms upstairs, including a primary suite with walk-in closet and ensuite, plus a second full washroom for added convenience. The bright main floor is filled with natural light thanks to large windows and two skylights. Downstairs, the finished basement offers a large rec room, second living area, wet bar, bonus room (perfect as a bedroom or office), and a third washroom. Set on a wide lot with a private backyard oasis, this home offers comfort, flexibility, and incredible potential — all in one of Waterloo’s most desirable locations. (id:8999)
4 Bedroom
3 Bathroom
4,021 ft2
4 Braun Avenue Avenue
Tillsonburg, Ontario
Presenting Stunning Bright Spacious 4 Braun Ave, Previously Being Used as MODEL HOME By BUILDER!! Built by Quality Builder Hayhoe Homes. This 2 Storey End Unit Town has approx. 2,198 finished sq. ft. with single car garage and is the perfect home designed for small to big families in mind. Offering an open concept main floor with 9' ceilings, spacious foyer, powder room, large open concept kitchen/dining/great room with electric fireplace and patio door to rear deck. The designer kitchen features gorgeous quartz counter tops, tiled backsplash, island and breakfast bar. The second level features 4 spacious carpeted bedrooms with the primary suite having a 3 piece ensuite bath and large walk-in closet, second floor laundry for stacked washer/dryer and 4 piece main bath. The finished basement features a large family room, bathroom and plenty of space remaining for storage. Just minutes to parks, trails, shopping, restaurants and grocery stores. (id:8999)
4 Bedroom
4 Bathroom
2,198 ft2
31 Chapel Street
Vienna, Ontario
Experience the epitome of luxurious living at 31 Chapel Street, a breathtaking two-story Muskoka-style home situated in the charming community of Vienna. Spanning 2349 square feet of living space, this remarkable residence artfully combines sophisticated design with nearly two acres of pristine land along the tranquil Otter River. Upon entry, you are greeted by a spacious foyer that flows into an elegant open-concept main floor. The gourmet kitchen features stunning granite countertops and is complemented by hardwood floors that create a warm, inviting atmosphere. The grand great room serves as the heart of the home, showcasing a striking two-story stone fireplace and offering captivating views to the second-floor mezzanine. Expansive walk-out patio doors seamlessly connect the indoor space to the enchanting rear yard, making it ideal for entertaining. The main floor also boasts a sunlit dining room, surrounded by windows, and an oversized bedroom with a luxurious three-piece ensuite bathroom. On the second floor, a stunning mezzanine overlooks the great room and leads to a serene balcony, perfect for enjoying scenic vistas. This level includes a spacious guest bedroom and an opulent master suite featuring a private four-piece ensuite bathroom finished in exquisite marble. The professionally landscaped yard evokes a true Muskoka feel, providing picturesque views of the river, lush trees, and abundant wildlife. A two-story deck, complete with a soothing hot tub, creates an ideal outdoor haven for relaxation. The thoughtfully designed lower level enhances the home’s functionality, featuring upgraded cork flooring, a fourth bedroom, a cold room, a utility room, and an additional three-piece bathroom, with convenient access to the garage. This extraordinary property combines luxury, comfort, and serene living, inviting you to embrace a lifestyle enriched by nature. 31 Chapel Street is more than a residence; it is a sanctuary of elegance. (id:8999)
4 Bedroom
3 Bathroom
2,608 ft2
160 Scott Court
Tavistock, Ontario
Picture Yourself in Tavistock! This delightful, meticulously maintained brick bungalow offers easy living on a desirable corner lot. Imagine pulling into your double concrete driveway and enjoying the convenience of a 1.5 car garage. Relax on the composite deck or entertain on the pavestone patio. Inside, a welcoming foyer leads to a bright, open living and dining space. The efficient galley kitchen boasts a dinette with access to the back yard, enjoy the convenience of the main floor laundry room. Two large main floor bedrooms with excessive closet space and an updated 4-pc bath await. The partially finished basement provides a spacious rec room with a cozy gas fireplace, plus a versatile extra room and 3-pc bath. Peace of mind comes with significant updates since 2006, including windows, doors, furnace, A/C, water softener, hot water heater, roof, and even a generator! The extra long driveway also adds for lots of parking for family or friends. Ideal for those seeking a comfortable and carefree lifestyle in a sought-after Tavistock location. (id:8999)
2 Bedroom
2 Bathroom
2,677 ft2
9 Balsam Trail
Port Rowan, Ontario
An exceptional home nestled in the heart of the highly sought-after Villages of Long Point Bay, a vibrant adult lifestyle community in beautiful Port Rowan. Offering over 2,700 sqft of meticulously maintained and updated living space, this 2-bed, 2.5-bath residence delivers elegance, comfort, and functionality in equal measure. From the moment you arrive, you'll notice the thoughtful upgrades throughout the property. The home has been completely remodeled from front to back, beginning with the front enclosed vestibule, featuring a new door and front porch—perfect for welcoming guests or enjoying a quiet morning. Step inside to discover freshly repainted interiors, rich hardwood floors, tasteful crown moulding, and modern design elements that create a bright and inviting atmosphere throughout. The expansive main floor includes a large living and dining area with French doors leading to a spacious back deck—ideal for entertaining or unwinding. The elegant master suite is a standout, featuring hardwood flooring, a walk-in closet, and a luxurious ensuite bath complete with a glass and ceramic walk-in shower, skylight, heated mirror, raised toilet seat, new vanity with countertop, and built-in floor-to-ceiling storage. Additional features include a heated and insulated oversized double-car garage, a main-panel-connected generator for peace of mind, and numerous updates to suit comfortable adult living. The partially finished lower level offers flexible space for hobbies, guests, or additional storage. Located within walking distance to downtown shopping and the picturesque shores of Long Point Bay on Lake Erie, you’ll enjoy the best of lakeside living. Residents of this friendly community also benefit from access to a well-appointed clubhouse feat. an indoor pool, hot tub, billiards, fitness area, and social spaces. Whether you're looking to retire in comfort or simply downsize into a supportive and amenity-rich community, this home offers the lifestyle you deserve. (id:8999)
2 Bedroom
3 Bathroom
2,702 ft2
1001 Road 10 W
Conestoga Lake, Ontario
Get ready to fall in love with this fully updated, winterized seasonal cottage that offers absolutely breathtaking views of Conestoga Lake! Situated on a prime point overlooking the widest part of the lake, you'll enjoy incredible panoramic water views and stunning sunrises. Its truly one of the best spots on the lake! Step inside and feel right at home in the beautifully renovated space. The custom kitchen is a showstopper with quartz countertops and brand-new stainless steel appliances perfect for cooking up your favorite meals! The open-concept living and dining areas are flooded with natural light from large windows that perfectly frame those lake views. The spacious primary bedroom is designed for total comfort, complete with heated floors in the gorgeous four-piece bathroom. Plus, the practical laundry room/mud room offers tons of storage to keep things organized. Need extra space for guests? No problem! The separate bunkhouse has you covered with an enclosed sun porch, two generous bedrooms, and a two-piece bathroom ideal for hosting family and friends. And wait it gets even better! The newly built garage is fully insulated, heated, and air-conditioned, featuring two oversized drive-through doors that lead right to the lake. Plus, theres a dedicated enclosed storage area to keep all your lake toys organized. Plus, you can control the cottage temperature right from your phone how convenient is that? Outside, you'll find a large, private, treed lot with no neighbors on one side, offering all the peace and privacy you could want. Enjoy easy water access thanks to the concrete boat ramp and newer floating/rolling dock. There's also a spacious shed for all your outdoor gear, and the maintenance-free exterior means more time to relax and soak up the lake life. Located on a fantastic road with quick access to Kitchener-Waterloo (30 mins) and Listowel (15 min). Since purchasing, the owners have invested $200,000 in updates- come see it for yourself! (id:8999)
3 Bedroom
2 Bathroom
761 ft2
15-17 Shaftsbury Drive
Kitchener, Ontario
This side-by-side brick and stone facade DUPLEX is a unique find—ideal for multigenerational living or savvy investors. There may be potential to sever into two separate lots, the property offers flexibility and future value. The left unit was fully renovated in 2018, featuring vinyl plank flooring, modern trim, updated kitchen, fresh paint, new lighting, and mostly new windows. The right unit remains in its well-maintained original condition, currently occupied by a long-term tenant. Both units sit on deep, fully fenced lots with parking for three vehicles each. A durable metal roof was installed in 2018. Located just minutes from Chicopee Ski Hill, Hwy 7/8 access, schools, and the amenities of Stanley Park Shopping Centre, this property combines convenience, space, and potential. Note, several photos have been virtually staged. (id:8999)
6 Bedroom
4 Bathroom
2,260 ft2
3 Trillium Beach Drive
Puslinch, Ontario
Welcome to Mini Lakes in Puslinch where its more than just a home, it's a lifestyle! Nestled in this highly sought-after gated community, 3 Trillium Beach Drive offers 1,122 sq. ft. of bright and open living space,designed for comfort and convenience.This 2-bedroom, 2-bathroom home features a spacious eat-in kitchen that flows seamlessly into the cozy, sunlit living area perfect for entertaining or relaxing. The primary suite includes a walk-in closet and private 3-piece ensuite, offering a serene retreat. Outside, you'll find a massive storage shed and ample parking for both vehicles and a golf cart. The real highlight? The unbeatable community amenities! Enjoy private lakes, a heated pool, an activity center, and a friendly atmosphere that makes Mini Lakes truly special. And with Guelph just minutes away, you'll have the perfect balance of nature and convenience. Don't miss this opportunity to embrace the Mini Lakes lifestyle schedule your showing today! Mini Lakes is a Common Elements Condominium Community with residents having freehold title to the land they reside on (POTL) with a monthly fee of $593.00 (Inclusions: Appliances, motorized awning, both gazebos, main shed plus storage shed, BBQ and Patio Furniture) (id:8999)
2 Bedroom
2 Bathroom
1,122 ft2
122 O J Gaffney Drive
Stratford, Ontario
Charming 2-Storey Brick Home in Quiet Stratford Neighbourhood – 122 O J Gaffney Drive Listed at a Very Attractive Price! Welcome to 122 O J Gaffney Drive – a beautifully maintained, 2-year-old all-brick detached home located in one of Stratford’s most peaceful and family-friendly neighbourhoods. This spacious 2-storey home offers modern comfort, thoughtful upgrades, and exceptional value. Step inside to discover a bright and inviting main floor featuring 9-foot ceilings, elegant upgraded vinyl flooring, and an open-concept layout perfect for both everyday living and entertaining. The upgraded kitchen boasts contemporary finishes and flows seamlessly into the combined family and dining area. A convenient mudroom with direct access from the double car garage adds functionality to your daily routine. Upstairs, the spacious master bedroom is your personal retreat, complete with a private ensuite. Two additional generously sized bedrooms, a second full washroom, and a laundry room provide plenty of space and convenience for the whole family. 2 additional bedrooms provide flexibility for a growing family, home office, or guest accommodations. The unfinished basement offers a blank canvas for your creative touch – whether you envision a home gym, entertainment area, or extra living space. Situated close to parks, schools, and shopping, this home combines comfort and convenience in a tranquil setting. Don’t miss your chance to own a quality-built home in the heart of Stratford at a truly appealing price. Book your private showing today and see why 122 O J Gaffney Drive is the perfect place to call home! (id:8999)
3 Bedroom
3 Bathroom
1,659 ft2
28 Sass Crescent
Paris, Ontario
If you’re looking for something that feels fresh and new—but still familiar—welcome to 28 Sass Crescent. Tucked into Arlington Meadows, one of Paris’ most desirable communities for young couples and families of all sizes, this home offers the space, flow, and comfort you’ve been waiting for. From the moment you enter, you’ll feel the difference—10 ft ceilings, soft natural light, and an open-concept layout that gives every room its own place. The formal living, dining, and family rooms flow effortlessly together, anchored by a chef-inspired kitchen with stone counters, extended cabinetry, a pantry, and a custom backsplash that adds warmth to the modern lines. Just off the main hallway, a private office or den offers flexibility and easily converts into a main-floor bedroom. With a separate side entrance through both the garage and exterior, the home is perfectly suited for multigenerational living or a future in-law suite. Upstairs, the thoughtful layout continues. You’ll find four generous bedrooms and three full baths, including two private ensuites and a Jack & Jill between the other two. Every room includes walk in closets, 2 w/ custom closet organizers, keeping daily life clutter-free. Second-floor laundry adds extra convenience. A second den upstairs offers a perfect space for a study nook, playroom, or creative retreat. Downstairs, the 9 ft basement is full of possibility—ideal for a gym, theatre, suite, or studio. Outside, a fully fenced backyard with pot lights offers a private, peaceful setting you’ll actually use—day or night. Every finish, fixture, and feature has been carefully selected—bringing a polished, cohesive feel to every room from top to bottom. The double garage and extended driveway offer ample parking. And with parks, trails, schools, and Highway 403 access just minutes away, the lifestyle matches the home. This isn’t just a new build in an established community—it’s a place where life fits better. (id:8999)
4 Bedroom
4 Bathroom
3,872 ft2
25 Howard Marshall Street
Ayr, Ontario
Rare Executive Home Opportunity on a Prestigious Ayr Street!!! Welcome to a rare opportunity to own a stunning 4-bedroom, 3-bath executive home located on one of the most highly sought-after streets in the charming and picturesque town of Ayr, Ontario. This majestic property offers the perfect blend of luxury, comfort, and privacy—ideal for discerning buyers seeking an exceptional lifestyle. From the moment you arrive, you’ll be captivated by the impressive curb appeal, expansive front yard with ample parking, and a serene, private backyard oasis that promises peace and tranquility. Step inside to an open-concept main floor that is bright and airy, featuring soaring ceilings and abundant natural light. The spacious living and dining areas flow seamlessly into the gourmet-friendly kitchen, with a walkout to a large deck—perfect for entertaining or enjoying evening barbecues. Upstairs, you’ll find four generously sized bedrooms, including a luxurious primary suite complete with a spa-like ensuite featuring double sinks and a relaxing soaker tub. An additional full bathroom with double sinks ensures convenience for the whole family. The lower level is a blank canvas, offering endless possibilities—ideal for a multigenerational setup, home gym, entertainment zone, or additional living space for a growing family. The walkout leads to a covered patio and a brand new, high-end hot tub—your own private retreat for relaxation and enjoyment. Don’t miss your chance to call this exceptional property home. Homes of this calibre in such a coveted location rarely become available—book your private showing today! (id:8999)
4 Bedroom
3 Bathroom
2,310 ft2

