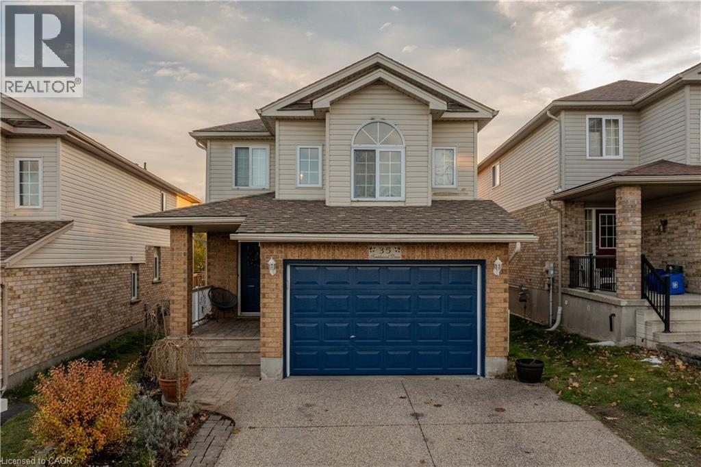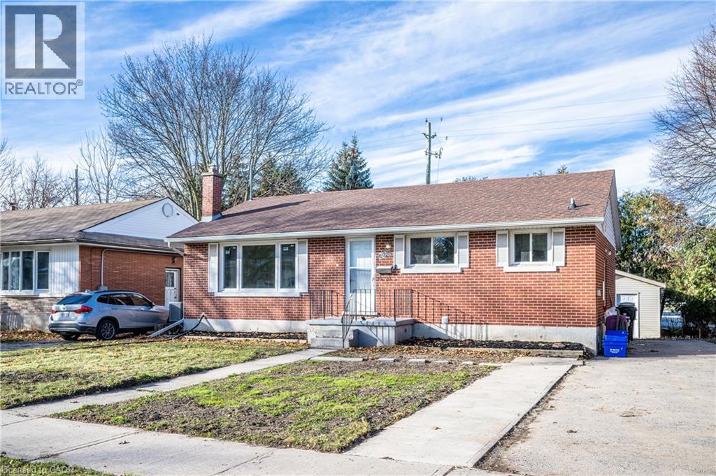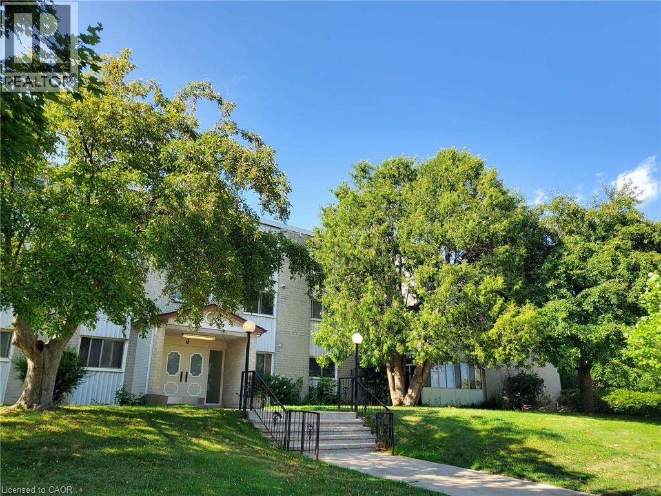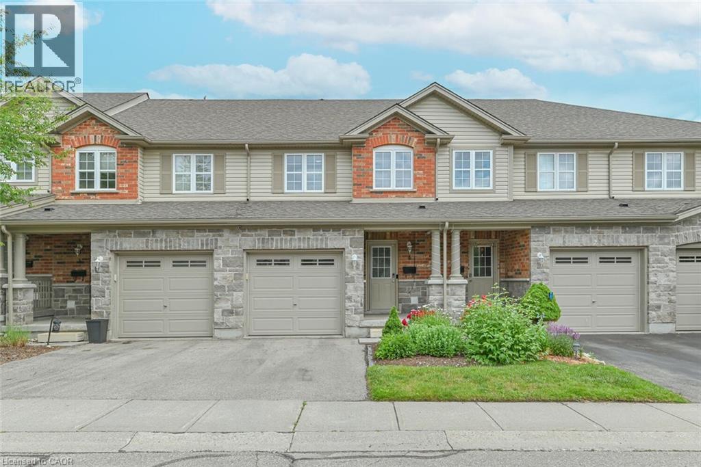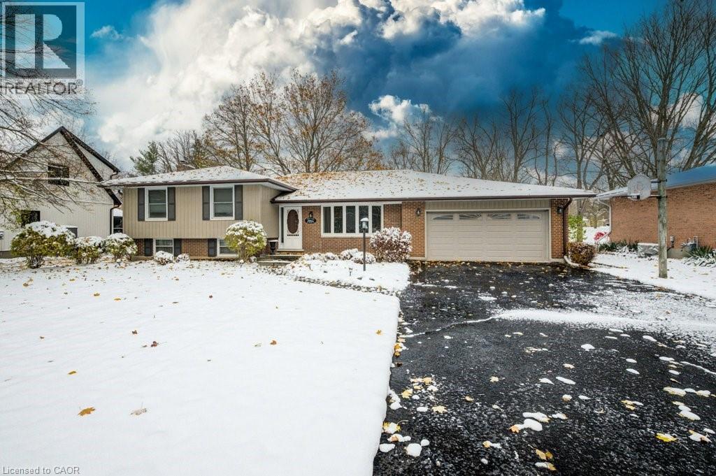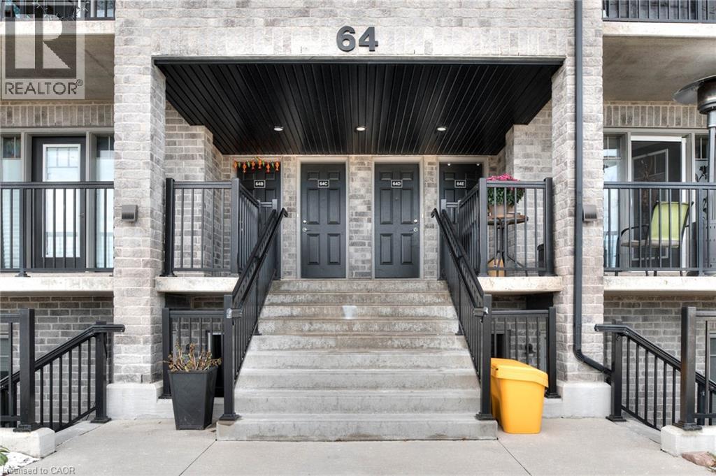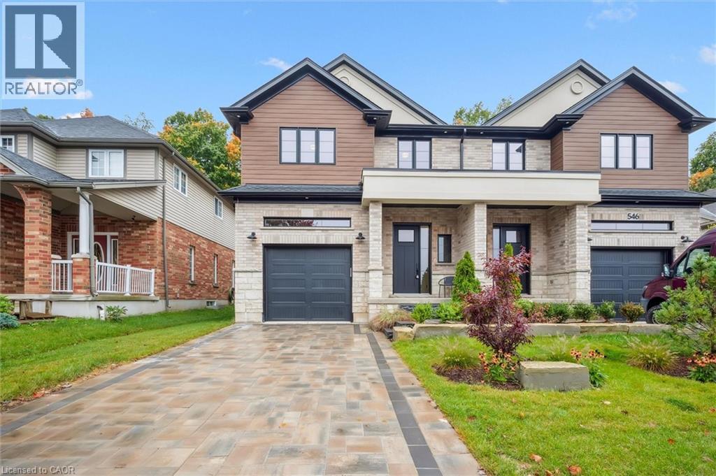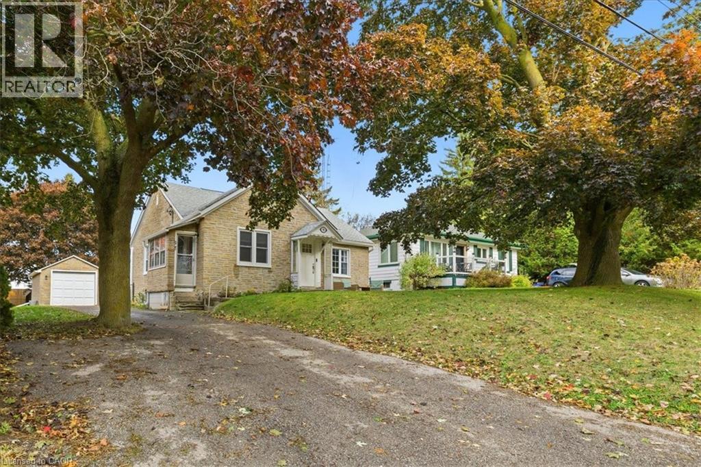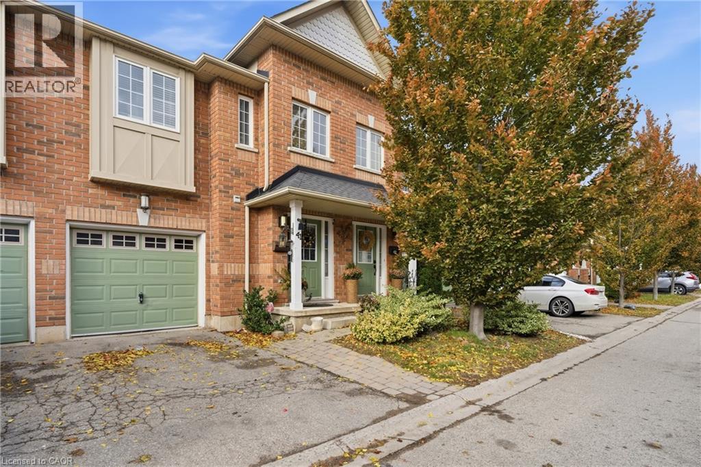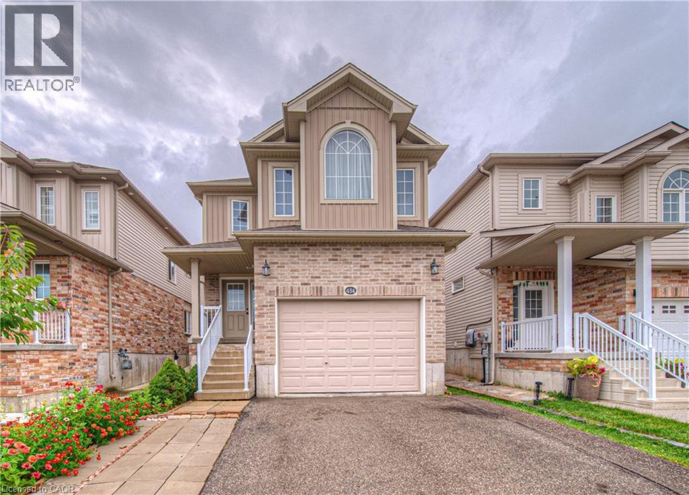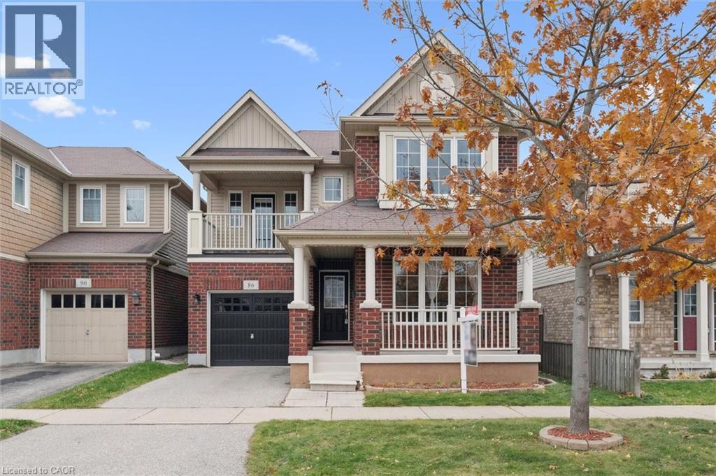35 Templewood Drive
Kitchener, Ontario
Welcome to 35 Templewood Dr, Kitchener - this beautiful family-friendly home is located in the highly desirable Brigadoon neighborhood. This home offers over 2,465 sq ft of finished living space, including a **fully finished walkout basement** - perfect for first-time home buyers, large families, or investors seeking strong income potential. You will notice the great curb appeal right away, with a stamped concrete porch, 1.5 car garage, and parking for two additional vehicles on the exposed aggregate concrete driveway. A welcoming front porch leads into an open-concept main floor with a bright living and dining area and a durable laminate flooring throughout. The updated kitchen is a true highlight, featuring a center island, quartz countertops, modern backsplash, and stainless steel appliances — ideal for family meals or entertaining guests. The living area opens to a spacious upper deck with a gas BBQ line, creating the perfect space for outdoor gatherings. Additional main floor features include a powder room, convenient laundry area, and direct access to the garage. Upstairs, you will find a comfortable family room with a gas fireplace and three generously sized bedrooms. The primary bedroom includes a walk-in closet and a 4-piece ensuite featuring a corner soaker tub and separate shower. The **fully finished walkout basement** adds even more versatility, spacious recreation room with pot lights, oversized windows, direct access to a lower-level stone patio and beautifully landscaped fenced yard. It’s an ideal setup for entertaining, extended family living, or a potential in-law suite. Recent updates includes: Roof shingles(2022), Furnace(2020), Heat pump(2024), Washer/Dryer(2024) Fridge(2020), Stove(2020), Dishwasher(2020), Microwave(2021). Enjoy nearby walking trails, excellent schools, parks, and convenient shopping — all within minutes. Move-in ready! Don't miss the chance to call this exceptional property your home - book your private showing today! (id:8999)
120 Marshall Street
Waterloo, Ontario
Welcome to this fully licensed legal two units house, Excellent rental income potential approximately $4,200/mo. Freshly renovated with premium waterproof flooring throughout. The bathrooms and kitchens have been upgraded with modern finishes, including high-end glossy cabinetry, and the upper-level bathroom features porcelain tile and a frameless glass shower. Most major components have been updated, including the roof (2019) furnace (2017), owned hot water heater (2022), A/C (2020), water softener (2025), and most appliances (2020). Many of the windows have also been replaced in recent years. Located right beside Conestoga College and offering easy transit access to Laurier University and the University of Waterloo, this home is ideal for student rentals, with bus routes just 5–10 minutes away. Steps to Moses Springer Park and a nearby creek, the area is perfect for walking and relaxation. The long driveway provides ample parking for multiple groups of tenants. (id:8999)
6 Walton Avenue Unit# 104
Kitchener, Ontario
Rare to find a 3 bedroom unit on the ground level with Sunroom and 2 entrances. Living in this unit gives the feeling of living in the house. Very spacious living room with sliding door to the Sunroom and exit to the lawn and garden. Perfect for enjoying the outdoors and gardening. Freshly painted home has hardwood throughout. Solid concrete walls for soundproofing. Ceramic flooring and walls in both washrooms and kitchen. Low property tax and condo fee, which includes heat, electricity, utilities, building insurance and more services.A larger walk-in storage room conveniently located inside the unit. Playgrounds close by make it ideal for young families with kids. Short walk to the ION transit station perfect for retired. Close to shopping and on the bus route. Low property tax makes this unit attractive for investors. (id:8999)
535 Margaret Street Unit# 4
Cambridge, Ontario
Beautiful 2-Storey Townhouse backing onto a serene ravine with no neighbors behind, this home offers peaceful nature views from both the kitchen and the walk-out deck. Perfect for relaxing or entertaining. Located in a quiet, family-friendly neighborhood, just 5 minutes to Highway 401 and close to schools, parks, trails, and playgrounds, it blends tranquility with everyday convenience. The bright open-concept main floor features an upgraded kitchen with quartz countertops, stainless steel appliances, and stylish finishes throughout. A finished walk-out basement provides extra living space ideal for a guest bedroom, recreation room, or home office. Move-in ready and full of pride of ownership, this home offers the perfect combination of comfort, privacy, and location - an excellent choice for families, first-time buyers, or downsizers alike. **Priced to Sell !!! - Act before it's gone and price go up again.. ** (id:8999)
66 Water Street
Ayr, Ontario
Welcome to 66 Water Street in beautiful Ayr — a spacious and well-kept all-brick side-split backing onto peaceful parkland. This inviting 4-bedroom, 3-bath home has been thoughtfully updated and lovingly maintained, offering both comfort and functionality for family living. Inside, you’ll find a bright, open-concept main floor featuring hardwood throughout the living and dining rooms, with sliders leading to a large deck and a huge backyard complete with a garden shed. The updated kitchen boasts granite counters, hardwood cabinetry, a stylish backsplash, an island with a breakfast bar, and an upgraded dishwasher — perfect for family meals or entertaining. The front family room offers a cozy retreat with soft carpeting and plenty of natural light. A main-floor bedroom (or ideal home office), convenient laundry area, and a two-piece powder room add to the home’s practicality. Upstairs are three comfortable bedrooms with plush carpet, a renovated four-piece main bath with vinyl flooring, and hardwood running through the hallway. The finished basement expands your living space with a large recreation room featuring a wood-burning fireplace, a full three-piece bath, and a workshop area in the sub-basement — perfect for hobbies or extra storage. The home is equipped with 100-amp service, central vacuum, a rented water heater, water softener, and supplemental electric baseboard heating alongside a gas furnace (2009) and central air conditioning for year-round comfort. Outside, you’ll love the double-car garage and wide driveway that easily fits five vehicles. The roof was redone in 2023 with high quality fiberglass shingles, and the exterior features all brick with newer front vinyl siding (approx. 2013). Your backyard is a private haven backing onto parkland, ideal for summer barbecues and family gatherings. Offering charm, space, and a wonderful location near all of Ayr’s amenities, 66 Water Street is a perfect place to call home. (id:8999)
1989 S Ottawa Street S Unit# 64d
Kitchener, Ontario
This modern two-storey stacked townhouse at 1989 Ottawa St S combines fresh updates with serene natural views. The main level features brand-new luxury vinyl flooring, fresh paint, a convenient bathroom, and an open kitchen equipped with stainless steel appliances, a built-in microwave, and ample storage. The living room walks out to a private balcony overlooking the condo-maintained yard and the treetops of Trussler Woods. Upstairs, enjoy two spacious bedrooms, a full 4-piece bathroom, and a second private balcony off the primary bedroom. The condo community sits directly along the Eby Woods Trail, giving you quick access to walking paths and greenspace without sacrificing convenience. (id:8999)
1060 Walton Avenue
Listowel, Ontario
Welcome to an extraordinary expression of modern luxury, where architectural elegance & functional design merge seamlessly. This bespoke Cailor Homes creation has been crafted w/ impeccable detail & high-end finishes throughout, Situated on a one of a kind secluded tree lined lot. Step into the grand foyer, where soaring ceilings & expansive windows bathe the space in natural light. A breathtaking floating staircase w/ sleek glass railings serves as a striking architectural centerpiece. Designed for both productivity & style, the home office is enclosed w/ frameless glass doors, creating a bright, sophisticated workspace. The open-concept kitchen & dining area is an entertainer’s dream. Wrapped in custom white oak cabinetry & quartz countertops, the chef’s kitchen features a hidden butler’s pantry for seamless storage & prep. Adjacent, the mudroom/laundry room offers convenient garage access. While dining, admire the frameless glass wine display, a showstopping focal point. Pour a glass & unwind in the living area, where a quartz fireplace & media wall set the tone for cozy, refined evenings. Ascending the sculptural floating staircase, the upper level unveils four spacious bedrooms, each a private retreat w/ a spa-inspired ensuite, heated tile flooring & walk-in closets. The primary suite is a true sanctuary, featuring a private balcony, and serene ensuite w/ a dual-control steam shower & designer soaker tub. The fully finished lower level extends the home’s luxury, featuring an airy bedroom, full bath & oversized windows flooding the space w/ light. Step outside to your backyard oasis, complete w/ a covered patio. (id:8999)
548 Peach Blossom Court
Kitchener, Ontario
THE ONE that will take you by surprise - discover refined living in this beautifully appointed semi-detached home in Kitchener, showcasing over 2300 sf of elegantly designed living space. With 4 bedrooms and 4 bathrooms, this home blends modern sophistication with comfort, offering a lifestyle of both luxury and ease. The heart of this home is the gourmet kitchen, featuring custom Chervin-built cabinetry, premium fixtures, and a seamless flow into the dining and living areas—perfect for both everyday living and entertaining. Oversized windows frame serene views of private green space, bringing natural light and tranquility indoors. Upstairs, discover a spacious primary retreat with a spa-inspired ensuite featuring a double-vanity & walk-in closet Additional spacious bedrooms provide flexibility for family, guests, or a private home office, while the finished lower level offers even more living space. Step outside to your own sanctuary—an expansive deep lot backing onto lush green space adorned with majestic maple trees. Whether enjoying morning coffee or evening gatherings, this tranquil backdrop provides year-round beauty and privacy. Ideally located near prestigious schools, vibrant shopping including the Sunrise Centre, dining, and recreation, this home seamlessly combines convenience, elegance, and natural charm—a rare offering in one of Kitchener’s most desirable settings. Don’t miss the opportunity to own this one-of-a-kind home — schedule your showing today! (id:8999)
98 Albert Street E
Plattsville, Ontario
Welcome to 98 Albert St. E., Plattsville! Looking for a home in a small, family-friendly community? This charming three-bedroom bungalow offers over 1,000 sq. ft. of comfortable living space with numerous updates throughout. Step into the foyer, complete with built-in coat hooks and continue into a bright living room featuring brand-new windows in most rooms. A 5-piece bathroom with double sinks. The unfinished basement has been thoughtfully prepped with framing and drywall—ready to transform into a recreation room, workshop, second bathroom, and additional storage space. It also includes a convenient walk-up to the backyard. Need more space? The finished loft area provides an ideal spot for extra entertaining or a cozy hideaway. Outside, you’ll find parking for up to five cars, plus a single-car garage, and a fully fenced backyard—perfect for kids or pets. Recent updates include a furnace and air conditioner (2011), asphalt shingle roof (2019), new front patio (2024), new 200 amp breaker panel (2025), and brand-new windows throughout most of the home (2025). (id:8999)
250 Ainslie Street S Unit# 41
Cambridge, Ontario
Welcome to this cozy three bedroom, two and a half bath condo townhouse just minutes from vibrant Downtown Galt. The open concept main floor is bright and inviting with a stylish kitchen, spacious living area and a walkout to a private balcony that is perfect for morning coffee or evening relaxation. Upstairs, the primary suite offers a walk in closet and a private ensuite bathroom for your comfort. The unfinished basement provides a walkout to the backyard and endless possibilities to create the space you have been dreaming of, whether it be a home gym, rec room or office. With a single car garage, convenient parking and no rear neighbours, this home offers comfort, privacy and convenience all in one. (id:8999)
434 Woodbine Avenue
Kitchener, Ontario
Welcome to 434 Woodbine Avenue, a beautifully maintained, family home offering over 2,800 sq. ft. of living space with North-East facing in the highly sought-after Huron community. This 4+2 bedroom, 4.5-bathroom home features a recently updated main floor with elegant hardwood flooring, updated baseboards, modern pot lights, upgraded light fixtures, and a fresh coat of paint that enhances the home’s natural brightness. Thoughtfully designed for family living, The Main Floor With Spacious Living rooms And Family Room/Dinning Room (optional) & Breakfast Area!! Kitchen Is Equipped With Quartz Countertop & S/S Appliances!! The Best feature of this home is, it includes two primary bedrooms, each with its own full ensuite, and two additional spacious bedrooms that share a third full bath—offering comfort and privacy for everyone. The fully finished basement includes a separate entrance through the garage and features 2 bedrooms, has potential in-law suite or for multi-generational living. An oversized single-car garage and a double driveway provide ample parking for up to three vehicles. Conveniently located just a few hundred meters from both public and Catholic elementary schools and huron Heights high school, and within a short distance to Longo’s, Shoppers Drug Mart, banks, restaurants, and more. Enjoy access to the area’s largest recreational Schlegel park just 2 km away, with a brand-new multiplex and indoor pool facility currently under construction. With its spacious layout, unbeatable location, and move-in-ready condition, this home checks all the boxes. Don’t miss out—schedule your private showing today! (id:8999)
86 Michigan Avenue
Cambridge, Ontario
Welcome to 86 Michigan, a beautifully maintained red-brick home in a prime central Cambridge location, offering timeless curb appeal, thoughtful updates, and an exceptional family-friendly layout. The main floor is designed for comfort and flow, starting with a spacious front office that’s perfect for working from home or creating a quiet study space or playroom. An open formal dining area connects seamlessly to the inviting living room, highlighted by warm hardwood flooring and natural light. The kitchen offers exceptional function with an abundance of cabinetry, a stylish tile backsplash, newer stainless steel appliances (fridge and stove 2025, dishwasher 2023), and a generous island with seating—ideal for busy mornings or casual entertaining. Step outside to a fully fenced backyard featuring a newer deck, providing a private and welcoming outdoor space for dining, play, or relaxation. Upstairs, the home continues to impress with four well-appointed bedrooms, including the coveted convenience of upper-level laundry and two full bathrooms. One of the secondary bedrooms features a charming Juliet balcony, adding character and the perfect morning coffee spot. The spacious primary suite includes two closets and a beautiful ensuite, offering a calm, private retreat at the end of the day. Additional updates include a new furnace and A/C (2022), a renovated powder room, and refined finishes that enhance both style and durability throughout. Located in Cambridge North, this home offers quick access to schools, parks, shopping, transit, and the historic charm of the city’s vibrant Hespeler core. You’re just minutes from riverfront trails, local cafés, theatres, and the lively summer market, making everyday living both convenient and connected. With its blend of function, and modern updates, 86 Michigan is a true gem in a sought-after neighbourhood—one you won’t want to miss. (id:8999)

