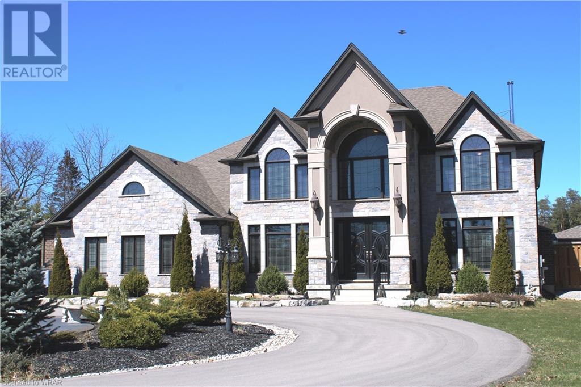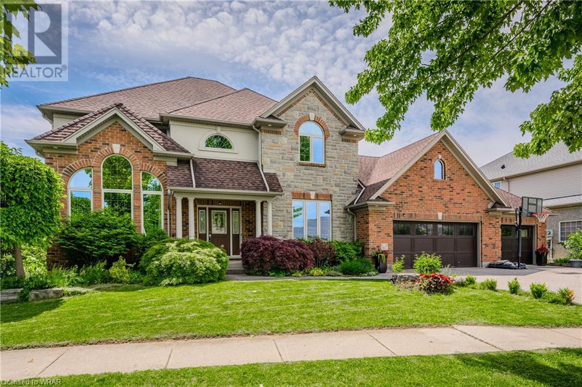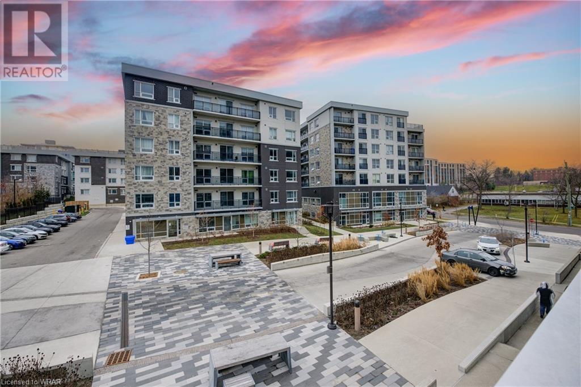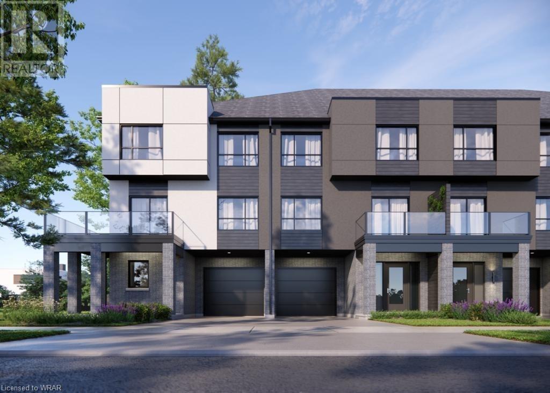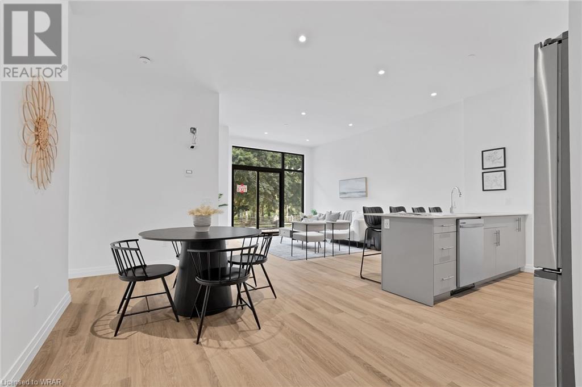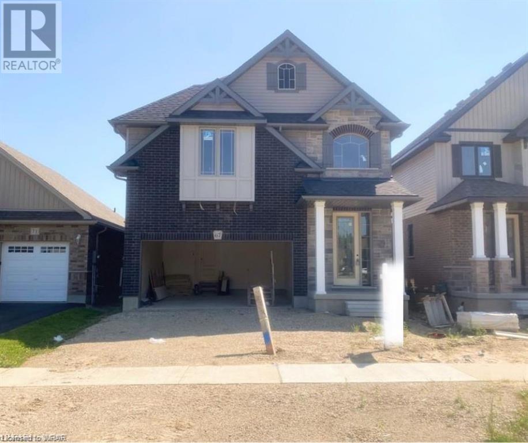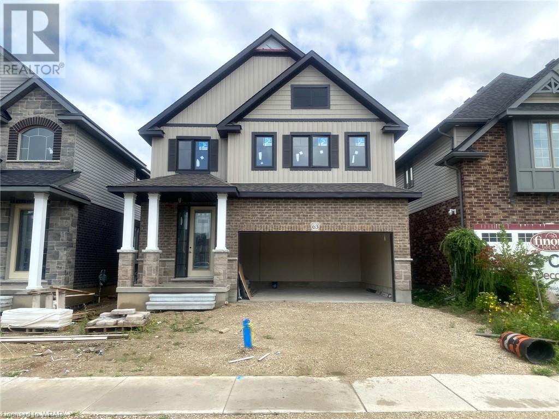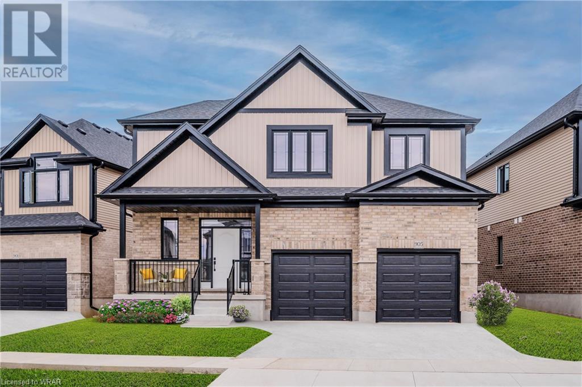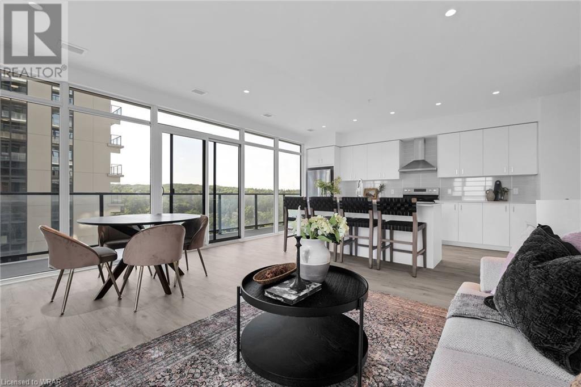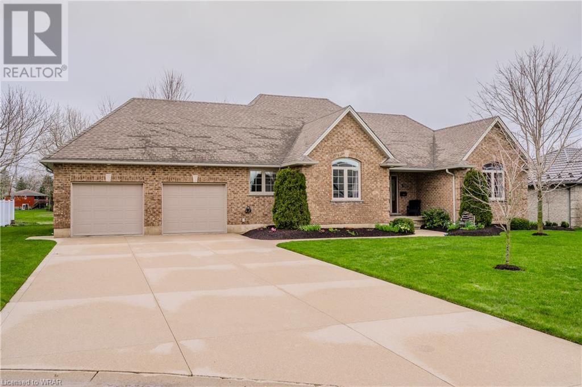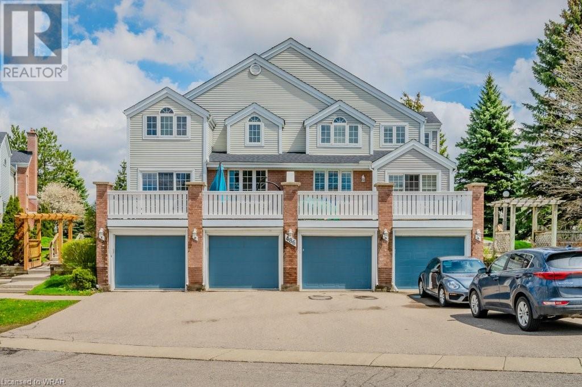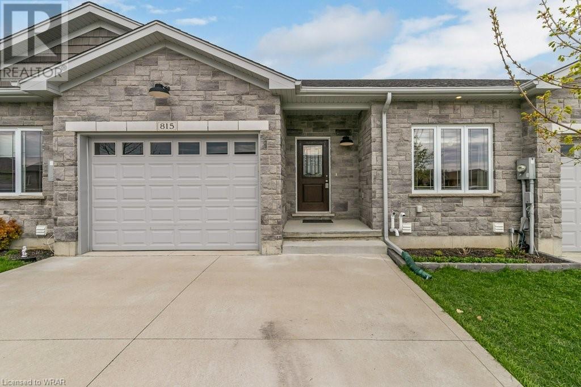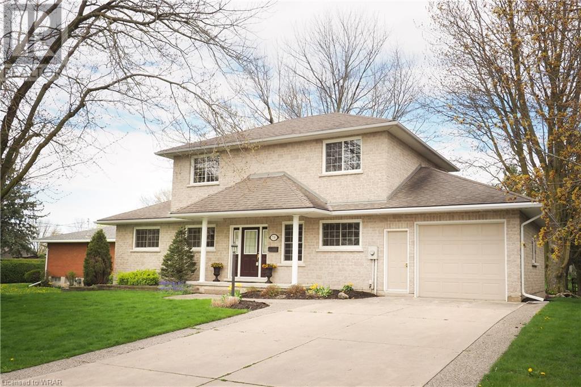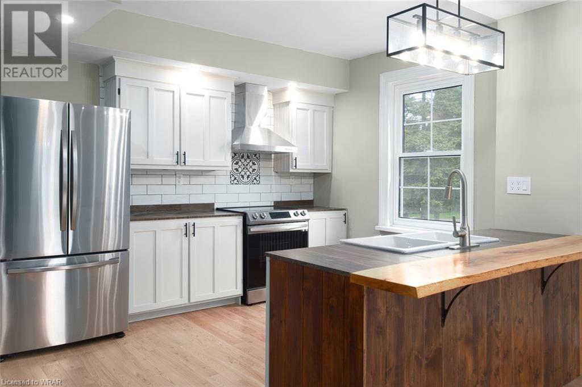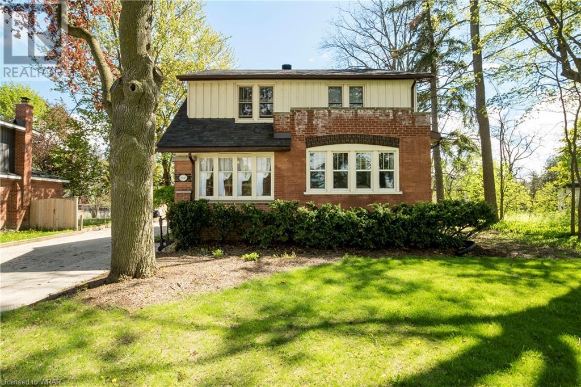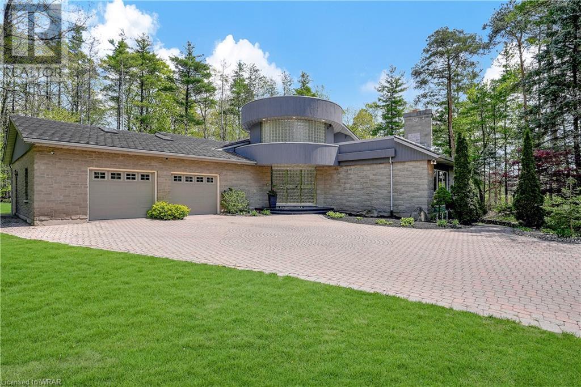226 Cedric Terrace
Milton, Ontario
Welcome to 226 Cedric Terrace located in the family friendly Harrison neighbourhood. This beautiful, carpet free 2141 sq ft home is loaded with upgrades including an all brick exterior, 9 ft ceilings, fully fenced yard and parking for 3. Included in the main floor is a beautiful kitchen with granite counters, breakfast bar, stainless appliances, led pendant lighting, ceramic backsplash and lots of cupboards that opens up to a nicely sized eating area as well as the large livingroom with a gas fireplace. The main floor also has a separate office/familyroom as well as a formal dining room and a 2 pcs bath. Walk up the hardwood stairs and you will find 4 large bedrooms and 3 washrooms. The large master has two walk in closets as well as a luxury 4 pc ensuite with separate shower and bathtub. The second bedroom also has its own private 4 pc ensuite and there is a third washroom that can be shared by the two other bedrooms. The garage has an entrance that leads not only to the main floor but could also be easily divided to make a private entrance to the almost 1200 sq ft basement that is ready for your finishing touches. Once finished this would give you over 3300 sq ft of living space! Book your private showing today before this beauty gets away! (id:8999)
4 Bedroom
4 Bathroom
2142 sqft
11005 First Line Nassagaweya
Milton, Ontario
*SOLD FIRM AWAITING DEPOSIT* Step into the charm of country-style living with all the modern comforts, just a 7-minute drive from the 401 at Guelph Line & surrounded by serene conservation areas. This captivating cape cod style 2-storey home, nestled in the quiet Village of Moffat, offers a perfect blend of tranquility & convenience. Discover 2 spacious living areas on the main floor, ideal for entertaining or relaxing with family. A large formal dining room sets the stage for memorable gatherings, while the farmhouse kitchen, complete with SS appliances, invites culinary creativity. Step out onto the expansive deck, perfect for enjoying morning coffee or evening sunsets. The property boasts newly landscaped perennial gardens and it’s own private pond, creating a picturesque backdrop from every angle. With over an acre of land, there’s ample space for outdoor activities. Enjoy the ease of main floor laundry + powder room and direct access to the garage, ensuring convenience in your daily routines. Large windows throughout the home frame stunning views of lush greenery, fostering a connection with nature from indoors. As you venture upstairs, you will find new carpet (2024) and discover three spacious bedrooms & two full baths, offering comfort and privacy for the whole family. Updates including new A/C (2024), furnace (2020), well pump (2021), and water softener (2019). Ensure peace of mind with modern efficiency and reliability. Above the large garage, envision additional storage space or the possibility of creating a loft for in-laws or rental income. Take a peak at the 2 storage sheds in the backyard that could easily accommodate your ride-on mower! Properties of this caliber are rare. With parking for up to 12 cars, this home is perfectly suited for hosting gatherings and accommodating guests comfortably. Don’t miss your chance to call this stunning Moffat home your own. Schedule your showing today and experience the charm and tranquility this home has to offer. (id:8999)
3 Bedroom
3 Bathroom
2030 sqft
46 Fairview Avenue
Kitchener, Ontario
Fall in love with this updated East Ward classic circa 1925. Beat the heat and chat with the neighbours on your inviting veranda. The gracious entrance foyer still has the original woodwork and trim. The living and dining rooms still have hardwood floors and the vaulted ceilings add charm to the character. The updated kitchen has beautiful cabinetry, stainless steel appliances, an island and attractive pot lights. There are sliders from the dining room to a wonderfully secluded deck and fenced yard. The spacious primary bedroom offers lots of natural light and a walk-in closet. The second bedroom walks out to an updated balcony overlooking the yard. The main bathroom is a wow with a corner glass shower. There is attic access from the bathroom and it is perfect for storage. The lower level has a separate side entrance, bright rec room, a handy 3-pc bathroom, laundry and more. There's a bonus patio with firepit and a garden shed. The garage provides more great storage and there's lots of driveway and street parking but you may not need it as the LRT is just minutes away. Other nearby amenities include the Kitchener Market, the Aud, shopping, schools, parks, and the expressway. (id:8999)
3 Bedroom
2 Bathroom
1569 sqft
42 Gloria Street
Kitchener, Ontario
Nestled in Huron Park, this exquisite residence, completed in 2021, embodies upscale living. Featuring 4 bedrooms and 2.5 washrooms, this beautiful modern home seamlessly combines style and family living. Arrive home and be greeted by high ceilings, oak hardwood floors underfoot, and open-concept living. The formal dining area leads to the custom gourmet kitchen, which boasts ample cabinetry, stone counters, a chic modern backsplash, stainless steel appliances, and a gas stove. The 9-foot ceilings with LED pot lighting, along with the large windows with motorized blinds, brighten the main floor. The breakfast nook offers direct access to the backyard through sliding glass doors. Outside, the deck offers an amazing space for relaxation, enjoying a morning coffee, or entertaining family and friends in the hot tub at night. On the second level, the spacious primary bedroom features a capacious walk-in closet and an ensuite with quartz counters, a freestanding soaker tub, and a glass-enclosed shower. Three additional bedrooms ensure ample space for the whole family. The second level is designed with comfort and style in mind. The basement, with high ceilings, is the ideal space for an in-law suite, family room, or additional living arrangement, featuring rough-ins for an extra bathroom and more. Conveniently located, this home is just minutes away from the new St. Josephine Bakhita Catholic School, RBJ Schlegel Park, and an upcoming plaza with shops and dining options in the neighborhood. (id:8999)
4 Bedroom
3 Bathroom
2222.01 sqft
1548 Roseville Road
Roseville, Ontario
OPEN HOUSE SUNDAY 2-4 PM front Double gate remote entrance, 4 bedroom home built on a 1-acre lot! 5 cars heated/air conditioned garage. 1045 sq. ft. heated workshop that holds another 5 cars. House main and upper floors 4.700 sq. ft. Framed basement 2,500 sq. ft. with separate entrance. Enclosed porch 1,075 sq. ft. total living space 9275 sq. ft. 4 bedrooms (1 on main floor) large masters on upper floor with 2 walk-in closets huge en-suite with 2 person spa shower with body jets and rain head - 2 person jet tub. Huge chefs kitchen with granite and quartz counter tops. Family room with 18 ft. ceilings with a great view. Backyard for fun and entertaining, inground salt water pool with gas heater 40 X 17 ft. pool house with washrooms and change room, features: 26 KW whole home generator, fountain with pool in courtyard, professional landscaped, front gated entry prepped for operators, enclosed screened porch, zoned HVAC system (each floor adjustable) 5 tone AC, auxiliary heat pump for master bedrooms and garage, 9' ceilings, coffered ceilings, hardwood and tile flooring, gas fireplace, wood burning stove, gas range with grill, all lighting LED, outdoor 2 head shower, irrigation system entire property, wood burning pizza oven and BBQ. /fireplace complete w/ grills, rotisserie and motor, waterfall feature out of landscape stone, road grade 2 coats of asphalt driveway and courtyard, automatic timer for courtyard and gated entry, custom pergola with misters for ceiling fan to cool off on hot days, storage shed approx. 400sqft, Basement framed ready to be drywalled with walk up to garage and backyard. (id:8999)
4 Bedroom
4 Bathroom
4700 sqft
1174 Wilby Road Unit# 36
St. Agatha, Ontario
This beautiful, brand-new Hampton HP388FKL trailer located in 50 Small Park Resort in the tiny community of St. Agatha. 50 Small Park, Southwest Ontario is the only park that permits the operation of short-term rentals, and is open for business 10 months out of the year (from March 1 to December 31). This is an ideal option for an investor or a retiree in need of housing while returning from winter vacation—it's located just a few minutes outside of Waterloo. The trailer has never been lived in, has an extended warranty, with one-time landing fee of $15000 already paid to the park. It is fully-furnished with one king-sized bedroom, an upper loft that can sleep three people. New deck, fire pit, large shed & 3 parking spots. Seller highly motivated to sell and willing to pay park fee for year 2024. (id:8999)
1 Bedroom
1 Bathroom
350 sqft
160 Redtail Street
Kitchener, Ontario
Welcome to your dream home in the heart of family-friendly Kiwanis Park! This stunning property offers three spacious bedrooms (and has been prepared for a fourth in the basement with an oversized window), and four modern bathrooms, perfect for a growing family. Situated on a large private lot, this home is designed for both relaxation and entertaining. The main floor features an open concept kitchen with breakfast bar and dinette, overlooking the two storey family room, perfect for sightlines with children and also hosting company. A formal dining room and living room also make having friends or family over a breeze, there is room for everyone. The highlight of the outdoor space is the expansive deck, ideal for hosting gatherings and enjoying summer barbecues. The backyard also features a sparkling pool, providing a refreshing escape during warm days. Large mature trees and a wide lot provides plenty of privacy. Step inside to find a beautifully finished basement with custom built-ins and a stylish wet bar, creating the ultimate space for entertaining or relaxing. The triple car garage offers ample space for vehicles and storage, making it a practical addition for any family. Located close to top-rated schools, scenic trails, and all necessary amenities, this home combines convenience with a peaceful neighbourhood vibe. Don’t miss the chance to own this exceptional property in Kiwanis Park. Schedule your viewing today and experience the perfect blend of comfort and style! (id:8999)
3 Bedroom
4 Bathroom
4568 sqft
264 Whitmore Drive
Waterloo, Ontario
Welcome to this charming bungalow on tranquil Whitmore Drive in Colonial Acres, nestled behind a towering white pine and offering an array of delightful surprises. Step inside through the side-entry front door into a refreshing air atrium that offers both sun and shade. This is just the beginning of a tour brimming with exceptional artwork, inviting you to envision your own creations within this unique home. Exuding style and quality, the home boasts newly redone custom top-floor windows (2023) and a new flat roof installed this year. The sunken great room, with its soaring ceiling and windows on all sides, creates an airy, expansive feel. The sleek, modern kitchen features light tones, perfectly balanced by the dark tones of the built-ins in the dining room. The two main-floor children's bedrooms share a bathroom with the flair of a boutique hotel, while the primary bedroom offers multiple closets and an impressive ensuite with heated floors, in-suite laundry, and lovely finishes. The basement provides extensive storage space, a workshop, and three additional bedrooms, along with a renovated bathroom. Freshly painted walls throughout the home provide the perfect backdrop for art pieces, complemented by large windows and extra-tall panes that flood the interior with natural light. Outside, the grassless garden is framed by mature evergreens, creating a serene setting for the swimming pool. Peonies, lavender, and groundcovers add vibrant color and texture to the landscape. Picture yourself entertaining guests on the back deck or enjoying leisurely days by the pool, both ideal for relaxation and social gatherings. (id:8999)
6 Bedroom
3 Bathroom
2517 sqft
827 Birchmount Drive
Waterloo, Ontario
Step into the spacious elegance of 827 Birchmount Drive, a stunning 4 bedroom, 4 bathroom home providing over 4,390 square feet of living space on a rare and prime lot with a frontage of 89 feet. Situated in the mature and peaceful neighbourhood of Laurelwood, a perfect home to raise your family, seeking comfort and convenience in a prime location. The interior of the home is bathed in natural sunlight with the vast amount of windows and open concept floor plan. Main floor living provides a fantastic front dining room, spacious office, large and open kitchen with an island and breakfast area, and a bright and airy living room. Upstairs you'll find the primary bedroom with a walk-in closet and 5 piece ensuite, including separate bathroom vanities, stand up shower and a soaker tub surrounded by windows. There are three large size bedrooms, a 4 piece bath, and loft area perfect for reading or play areas for children. The fully finished basement has a living room, two recreation rooms, a 3 piece bath, storage, and a cold room! Giving ample room for work space, hobbies, exercise room, and entertaining guests while overlooking the backyard oasis. Do not forget to check out the triple garage, with one garage being a prime spot for hobby work or storing your seasonal items. Outdoor enthusiasts will revel in nearby Laurel Creek Conservation Area and Waterloo Park, offering plenty of recreational activities ranging from serene walks to vibrant community events. (id:8999)
6 Bedroom
4 Bathroom
4393 sqft
132 Young Street
Kitchener, Ontario
What an opportunity! This grand residence, located steps from Hibner Park, checks all the boxes! It is a very rare property that has the flexibility for so many uses. With over 3500 sq ft of finished space on two levels this circa 1890 home could be easily converted back to its original splendor as a turn of the century (no not the 2000's!) showstopper. Freshly painted throughout the interior. Originally modernized in the 1980s with features such as an over engineered and oversized double car garage that features a workshop area with cabinets, countertop and sink. A second unit that is recognized by the city was added at this time as well. An ESA certificate is available showing that all knob and tube wiring has been replaced. The expansive millwork throughout has been lovingly maintained as can be seen by the many pictures and virtual tours. The main floor is truly magnificent with features such as two fireplaces and woodwork that just is not available today. This space is bathed in natural light from the many windows. Relax with friends and neighbours on the two large front porches and lush back yard. Simply fantastic! There is more...so much more. With sympathetic zoning, many investors look for the opportunity to add units for additional income but find that the lot does not support this goal. Problem solved! 132 Young Street possesses a mature and private 67 x 165 foot lot which would allow for many more units. This unique home and property demands your attention and is available for easy showings! (id:8999)
3 Bedroom
4 Bathroom
3265 sqft
15 Cluthe Crescent
Kitchener, Ontario
Up for sale is this 3 bedroom, 1 bathroom raised bungalow with a finished basement that includes a walk-up entrance located in the Pioneer Park area of Kitchener. On the main floor you will find a family room that allows for loads of sunlight, a spacious kitchen with updated flooring, 3 bedrooms, all with recently installed windows (2021), and freshly painted walls. Included is a newly installed furnace (2023), and water softener (2022). The basement includes an in-law suite with a sizeable bedroom accompanied by a living room, 3 pc bathroom, and kitchen. The fully fenced backyard allows privacy and ample space for hosting family gatherings or BBQs. The lot is situated in a quiet neighborhood with parks, schools, public transportation access, and shopping centres nearby. Access to the 401 is a 7 min drive away. (id:8999)
4 Bedroom
2 Bathroom
972 sqft
350 River Road Unit# 5
Cambridge, Ontario
BROOK VILLAGE – Discover exclusive modern living in this stunning community overlooking the Speed River. This Slate end-model showcases elegant granite countertops, premium luxury vinyl plank flooring throughout, and high-end stainless steel appliances. Enjoy breathtaking balcony views from the living and dining areas. With 3 spacious bedrooms and 2.5 bathrooms, including a primary suite boasting a contemporary glass-enclosed shower, this home offers over 1,520 sqft of living space. An unfinished walk-out basement provides ample opportunity for customization to suit your needs, including a rough-in for a future bathroom. Parking for 2, garage door opener, upper laundry, custom zebra blinds throughout all 3 levels, and water softener and reverse osmosis are included. Nestled in the heart of Hespeler, this community places you just steps away from the charming Hespeler Village. Indulge in artisanal bakeries, boutique shops, and craft breweries. For outdoor enthusiasts, scenic cycling trails are moments away. Immerse yourself in nature with a leisurely stroll through Forbes Park or along the picturesque Mill Pond Trail to Ellacott Lookout. Experience true serenity in this stunning natural environment while enjoying the convenience of being minutes from Highway 401. Brook Village – where modern comfort meets nature's tranquility. Perfect for a commuter heading to Guelph or the GTA. (id:8999)
3 Bedroom
3 Bathroom
1523 sqft
62 Balsam Street Unit# H201
Waterloo, Ontario
WELCOME TO YOUR NEW HOME! VACANT unit with flexible availability! Located just steps away from both WLU and U of Waterloo. This Sage III Hickory Suites Building has the one of the best locations in the complex. It has 1 bedroom with a den that could easily be transformed to a 2nd bedroom. 2 full bathrooms as well make this an ideal home for a young couple, students heading to University, or as your next investment property. The upgraded Kitchen includes granite counters, a built-in dishwasher and microwave, and beautiful subway tile backsplash and breakfast bar. The west-facing windows allow for a ton of afternoon sun! Enjoy the covered balcony for sitting out and enjoying a few rays. Quality flooring throughout. And to top it off this unit includes 1 parking spot! Book your private showing today! (id:8999)
3 Bedroom
2 Bathroom
897 sqft
375 King Street N Unit# 1105
Waterloo, Ontario
COLUMBIA PLACE! Fully renovated 1,175 square foot corner unit condominium. Wonderful open concept living & kitchen area! Bright kitchen with quartz island/breakfast bar and counter tops, stainless steel fridge, stove & dishwasher. Carpet-free with in-suite laundry, large linen closet & ample storage. All-inclusive condominium fee includes heat, central air, hydro, water, amenities, parking, storage locker and maintenance. On site facilities include: indoor pool, sauna, games room, library, full woodworking shop, hobby room, exercise room with equipment and running track, billiards / party room and car wash! Underground parking. Excellent location close to universities and convenient to Conestoga Mall and expressway. Originally a 3-bedroom unit and can easily be converted back! (id:8999)
2 Bedroom
2 Bathroom
1175 sqft
375 King Street N Unit# 1604
Waterloo, Ontario
Unique 1,460 square foot 3 bedroom, 2 storey condo apartment in Columbia Place! Bright & spacious unit with two balconies. Upgrades include open concept kitchen with granite countertops, stainless appliances and updated bathrooms. Spacious primary suite with private balcony. Two (tandem) underground parking spaces and storage locker. All-inclusive condominium fee includes heat, central air, hydro, water, amenities, parking, and maintenance. On-site amenities include indoor swimming pool, exercise room, workshop, library & lounge, billiard room and hobby room. Excellent location close to universities and convenient to Conestoga Mall and expressway. (id:8999)
3 Bedroom
2 Bathroom
1460 sqft
51 Sparrow Avenue Unit# 57
Cambridge, Ontario
Welcome to 51 Sparrow Ave Unit 57, a charming and spacious Freehold/Condo townhome nestled in the heart of Cambridge! Boasting a total of 1386.40 sq ft, this delightful property offers a seamless blend of comfort and functionality. The main floor invites you in with a sleek kitchen, elegant dining area, and a cozy living room – perfect for entertaining friends and family. Convenience is key with a handy 2pc bath and utility room, making daily chores a breeze. As you ascend to the second floor, you'll find a luxurious 3pc ensuite, a pristine 4pc bath, and three generously sized bedrooms, including a tranquil primary suite. Located in a desirable neighbourhood, this home also features a garage for added storage and parking. Don't miss the opportunity to make this fabulous property your forever home! (id:8999)
3 Bedroom
3 Bathroom
1386.4 sqft
46 Cedarwoods Crescent Unit# 62
Kitchener, Ontario
Discover the allure of Unit #62 at 46 Cedarwoods Crescent in Kitchener—recently revitalized and ready for you! This expansive 3-bedroom, 2-bath condo boasts a strategic location near schools, a bustling shopping hub, and effortless highway access. Step inside to find a luminous main level complete with sliders that lead to a serene, fully fenced backyard—a perfect backdrop for your personal retreat in this coveted setting. Impeccable updates grace every corner, including a new furnace, updated wiring, and sophisticated engineered hardwood flooring throughout. Fresh additions like new vanities, toilets, flooring, and baseboards enhance the modern appeal, while a brand-new stone countertop in the kitchen sets a stylish tone. Even the finer details shine with new furnace vents and lighting fixtures. Seize the opportunity to make this prime location your own—schedule your private showing today and envision the lifestyle that awaits you at this Kitchener gem! (id:8999)
3 Bedroom
2 Bathroom
1686.71 sqft
38 Briarose Place
Hamilton, Ontario
Located at 38 Briarose Place in Hamilton, this stunning 2-storey Losani home in a prime West Mountain location is close to Scenic Drive. The main floor features engineered hardwood flooring, a kitchen with white cabinets, a breakfast bar, quartz countertops, stainless steel appliances, and a tile backsplash. The basement and second floor both have their own laundry facilities, with vinyl flooring in the basement and laminate flooring on the second floor. The spacious primary bedroom includes a walk-in closet and an ensuite with a small Jacuzzi and a shower with glass doors. Additional features include central vacuum, an attached 2-car garage with inside entry, a large concrete driveway, and a stamped concrete backyard under the deck. The home boasts recent renovations, including a new roof, windows, sliding door, and a glass front door with a keypad lock. All floors are fitted with new blinds, and there is a 70 electric fireplace in the main living room and a gas fireplace in the basement. The main floor and basement feature dimmable spotlights, and the second-floor bathroom includes a double sink vanity with a quartz countertop. The deck has been recently renovated and is gas-ready for a BBQ. The backyard features new side doors and fencing, a shed, and the painted garage has installed cabinets. The entire house has been freshly painted and includes smart home features like a Nest thermostat and a Nest smoke/carbon monoxide detector. The home is conveniently located minutes from the 403 Highway, Linc, schools, parks, transit, shopping, and more. Nearby elementary schools include Mountview, St. Teresa of Avila, and Holbrook, while secondary schools include Sir Allan MacNab, Westmount, and St. Thomas More. (id:8999)
5 Bedroom
4 Bathroom
2695.15 sqft
1989 Ottawa Street Unit# 20e
Kitchener, Ontario
Welcome to this gorgeous 2-bedroom, 1.5-bathroom townhome located at 1989-20E Ottawa St. S in Kitchener. With 1,113 square feet of living space spread out over 2 levels this freshly painted home offers a modern and inviting atmosphere throughout. As you enter you'll appreciate the carpet-free main floor that is designed to enhance both style and functionality. The main level boasts an open layout creating a bright and airy feel ideal for daily living and entertaining. Step out onto the deck directly off the kitchen, perfect for enjoying morning coffee or evening entertaining. Upstairs the primary bedroom is a peaceful retreat generously sized and flooded with natural light. This bedroom also features its own private deck that provides a serene outdoor space to unwind. A second bedroom can function as office space or another sleeping area and convenience meets efficiency with in-suite laundry facilities on the upstairs level ensuring laundry day is a breeze. Additional features include an owned on-demand hot water tank and one designated parking space. Located in a desirable growing area of Kitchener this home offers proximity to essential amenities including schools, parks, shopping, and dining options. Whether you're a first-time homebuyer, downsizer, or investor, this condo presents an excellent opportunity to own a well-maintained property in a thriving community. Don't miss out on the chance to make this delightful townhome your own. Schedule a showing today to experience firsthand all that this amazing home has to offer in terms of comfort, convenience, and modern living. (id:8999)
2 Bedroom
2 Bathroom
1113 sqft
541 Bellflower Court
Milton, Ontario
Enjoy Executive living in this 2 years new 3BR + DEN completely freehold 2-storey townhouse. Offering 1,790 sq. ft. of luxurious living space, this beautiful townhouse has been tastefully upgraded with neutral and modern finishes, California shutters and upgraded LED lighting throughout. The main floor features 9 ft ceilings, a spacious foyer, and an enclosed den/office space offering the ideal set-up for those remote work days. Host guests in the spacious living room with an open concept layout, and modern upgraded kitchen with quartz counters, premium backsplash, under-cabinet lighting and built-in stainless steel appliances. As you walk up the oak stairs, you are welcomed with a double door entry to your huge primary suite, featuring a generous sized walk-in closet and a luxurious upgraded ensuite. The upper level has 2 more spacious bedrooms (1 with a second walk-in closet) and another spa-like washroom. The second floor laundry room adds convenience with plenty of upgraded cabinetry and a second fridge! Large windows throughout the house bring in tons of natural light, and the premium elevation offers a wrap around front porch featuring plenty of space to chat over your evening cup of tea! Steps to Walker park and top-rated schools, and minutes to the projected Milton Education Village and 401/Tremaine interchange! (id:8999)
3 Bedroom
3 Bathroom
1790 sqft
477 Ontario Street
Stratford, Ontario
This charming property is perfect as a starter home or investment opportunity, offering a main floor with a living room, dining room, kitchen, and deck access. The second floor features three bedrooms and a bathroom, ideal for family living, while the basement provides a recreational room and an unfinished area for customization. The fenced backyard, adorned with beautiful gardens, is perfect for relaxing and enjoying the changing seasons. Recent updates include a partially reshingled roof (2024), new water softener (2024), furnace (2020), and front porch updates (2020). Conveniently located within walking distance to Festival Theatre and Park System, with public transit available right out front, this home offers easy access to all amenities. (id:8999)
3 Bedroom
1 Bathroom
1052.5 sqft
9828 Ski Road
Clifford, Ontario
**OPEN HOUSE: JULY 6, 1 to 5 PM** Welcome to 9828 Ski Rd, Clifforda stunning, eco-friendly retreat nestled on 2.24 acres of pure tranquility. Built in 2023, this A-frame gem features an elegant vinyl exterior and an expansive parking area for 8+ vehicles. Imagine living utility-free with solar power, high-efficiency appliances, and a 24k BTU heat pump with smart control! Step inside to find a custom white oak kitchen with Caesarstone quartz countertops, smart lighting throughout, and luxurious vinyl plank flooring. The main floor boasts a cozy living area, dining room, two bedrooms, and a 4pc bath. Ascend to the second floor to discover a serene loft, a lavish 5pc bath, and a primary suite. The over 1400 sq ft walkout basement, with a covered concrete patio, awaits your personal touch with roughed-in plumbing and in-floor heating. Revel in the peaceful privacy as you stroll along your private walking trail or relax on the 28x14 deck overlooking serene farm fields. This modern haven includes top-tier amenities like a UV water filter, water softener, Starlink Internet, CAT5 wiring, spray foam insulation, a WETT certified wood-burning stove, and an HRV system with HEPA filter. With oversized custom barn doors, Google Nest camera, and doorbell camera, this home is the perfect blend of innovation and nature. Welcome to your dream lifestyle! (id:8999)
3 Bedroom
3 Bathroom
3472.62 sqft
324 Equestrian Way Unit# 15
Cambridge, Ontario
ULTIMATE TOWNHOME LIVING: WHERE STYLE MEETS CONVENIENCE! This exquisite 3-bedroom, end-unit townhome offers over 1,770 square feet of meticulously designed living space, with every detail thoughtfully considered. Upon entering, you'll be welcomed by a spacious foyer bathed in natural light. This entryway provides access to the powder room and the open-concept living area, where the living room, kitchen, and dining area flow seamlessly into a fully fenced deck, perfect for outdoor relaxation. The main floor is ideal for entertaining, featuring a stunning kitchen with quartz countertops, stainless steel appliances, a subway tile backsplash, and an island with seating. On sunny days, enjoy your coffee on the deck, conveniently accessed through the dining space. Upstairs, you will find 3 bedrooms. The primary bedroom is bright and spacious, boasting a large walk-in closet with custom built-ins and a luxurious 4pc ensuite with quartz countertops. The other 2 bedrooms share a stylish 3pc bathroom with quartz counters and a tiled, glass-enclosed shower. Additionally, a custom built-in office space upstairs is perfect for remote work. The builder-finished basement expands your living space, featuring a recreation room, laundry facilities, and ample storage. No detail was spared when designing this space – just to name a few: a 10x10 Gazebo for shade sitting on the 13x22 pressure treated deck, an out GAS bbq hook up, 200amp panel, a rough-in for EV charger, garage heater, owned RO system, water softener, hot water heater, soft close cabinet doors and drawers throughout, Hunter Douglas 2-way window treatments, pot lighting, and more. Located just minutes from the 401, shopping, and excellent schools, and a park, this home combines convenience with elegance. Welcome home! (id:8999)
3 Bedroom
3 Bathroom
1770 sqft
15 Forest Creek Drive
Kitchener, Ontario
Nestled in sought-after, family-friendly Doon South, this move-in-ready home is finished top to bottom and features many quality-of-life updates, including a separate side entrance to the finished basement. Check out our TOP 7 reasons why you’ll want to make this house your home! #7 CARPET-FREE MAIN FLOOR - As you step through the foyer, the oak staircase immediately catches your eye, and guides you toward the tranquil living room. You can kick back and unwind by the fireplace, or take in the serene view of the backyard and adjacent green space. The main floor also features zebra blinds throughout, a convenient powder room, and a practical mudroom off the garage. #6 EAT-IN KITCHEN - You’ll be treated to stainless steel appliances, an abundance of cabinetry, granite countertops, a subway tile backsplash, a pantry, and a breakfast bar. Adjacent to the kitchen, you'll find your bright dinette, which allows easy access to the backyard through the walkout. Formal dining is also available when guests are in town. #5 BACKYARD - You’ll have a blast in the fully fenced backyard. It features a three-tiered deck, perfect for entertaining guests or BBQing up a storm. #4 BEDROOMS & BATHS - Upstairs, you’ll find three spacious bedrooms, including the primary bedroom, which features French doors, a walk-in closet, and a 4-piece ensuite. The other two bedrooms share a main 4-piece bathroom. #3 UPSTAIRS LAUNDRY - This convenience makes laundry day a breeze! #2 CARPET-FREE BASEMENT - You can curl up, watch a movie and enjoy the cozy fireplace. It also features plenty of natural light, extra storage space, and a stylish 3-piece bathroom with a stand-up shower. Alternatively, you can use the space as a guest bedroom. #1 LOCATION — This home is located in the desirable and family-friendly neighbourhood of Doon South. It’s only moments away from fantastic schools, parks, walking trails, Conestoga College, and Golf, and it has easy access to Highway 401 and the expressway. (id:8999)
3 Bedroom
4 Bathroom
2135 sqft
97 Everglade Crescent
Kitchener, Ontario
Welcome home to this beautiful 3+1 bedroom, two-storey detached home, conveniently located near the expressway & the 401. This home is situated on a large, pool-sized fenced lot & comes with a double car garage & parking for three cars on the newer concrete driveway and front step, completed in 2019. With over 2,000 square feet of living space, this is the perfect home for a growing family. Upon entering, you're welcomed by an inviting ambiance created by the spacious layout. This home is carpet-free, featuring a mix of hardwood, ceramic & laminate flooring. The kitchen boasts ample cupboard space & a newer stainless steel fridge (2023). The kitchen also comes with a Jenn-Air cooktop and marble backsplash. Enjoy your meals overlooking the large backyard. The soaring two-storey family room with a gas fireplace is perfect for gatherings with family & friends. The main floor includes the convenience of a laundry room & a 2-piece bathroom. A carpet-free staircase leads to the second floor, where you'll find three spacious bedrooms. The primary bedroom includes a walk-in closet & a 4-piece ensuite bathroom with a separate shower & a newer bathtub installed in 2020. The secondary bedrooms are good sized & share a 4-piece bathroom. The finished lower level offers a large rec room, perfect for family games or movie nights. The lower level also includes an additional bedroom or office & a 3-piece bathroom. A workshop area & cold cellar complete the lower level. The large fenced backyard is perfect for kids to play, & the backyard gazebo is great for get-togethers with family and friends or to just relax. Additional features of this home include central air conditioning, central vac, and a water softener. The dryer and newer washer (2023) are also included. Roof shingles were replaced in 2019. Located in a AAA location, this home is close to the expressway, Sunrise Centre, Walmart, many other stores & coffee shops. (id:8999)
4 Bedroom
4 Bathroom
2676 sqft
3377 David Milne Way
London, Ontario
Step into the GOLDFIELD community by Millstone Homes! Experience opulent living in South West London with our unique back-to-back custom townhomes, seamlessly blending magnificence, modernity, style, and affordability.Experience open-concept living at its best.Expansive European Tilt and Turn windows flood the interiors with abundant natural light, while the Private balconies with privacy clear glass offer a perfect spot to unwind and enjoy your evenings.Our designer-inspired finishes are nothing short of impressive, featuring custom two-toned kitchen cabinets, a large kitchen island with quartz countertop, pot lights, 9' ceilings on the main floor, and a stylish front door with a Titan I6 Secure Lock, among numerous other features.Conveniently situated in close proximity to scenic walking trails, vibrant parks, easy highway access, bustling shopping malls, reputable big box stores, diverse restaurants, and a well-equipped recreation center, this home offers a lifestyle that fulfills all your needs and more.Choose from various floor plans to find the perfect fit for your lifestyle. (id:8999)
2 Bedroom
3 Bathroom
1650 sqft
133-141 South Parkwood Boulevard
Elmira, Ontario
VISIT 137 South Parkwood BLVD - Model home as shown is priced at $799,900 with finished basement. The other units are $749,900 without a finished basement. Both end enits have double driveways, one end unit has a double car garge and the other has a 1.5 car garage. IMPRESSIVE FREEHOLD BUNGALOW TOWNHOMES!! These quality built bungalow townhomes offer an open concept main floor layout with welcoming front foyers and conveniently located main floor laundry/mudrooms off the garage. All kitchens come complete with island/breakfast bar, stone counter tops and plenty of cupboard and counter space. Enjoy visiting in your dinette and great room area just off the ktichen with electric fireplace and garden door to the backyard with privacy fencing. The Primary bedrooms are spacious with walk-in closets and 4 piece ensuite bathrooms with oversized tiled shower. These towns are perfect for empty nesters, young professional or someone looking to downsize to a more maintenance free home. Don't miss this opportunity to make your own colour choices and pick your finishes for your kitchen, flooring and paint! Basement quotes will be provided upon request. Unit #1 has double car garage, Unit #5 has 1.5 car garage, all interior units are single car garage. (id:8999)
2 Bedroom
3 Bathroom
2000.81 sqft
36 Regina Street N Unit# 304
Waterloo, Ontario
Uptown living at it's finest! Looking for a unique building in the most ideal location in Uptown Waterloo? Look no further! 36 Regina Street North is the building for you. This unit comes fully equipped with in-suite laundry, two bedrooms and two full baths, a sizeable eat-in kitchen and living room. The four-storey building includes plenty of storage with a private and owned storage locker. The smaller building means smaller condo fees, saving you on your monthly costs. Call your Realtor today and book a showing, this building rarely becomes available! (id:8999)
2 Bedroom
2 Bathroom
857 sqft
4255 Lismer Lane Unit# 19
London, Ontario
Step into the GOLDFIELD community by Millstone Homes! Experience opulent living in South West London with our unique back-to-back custom townhomes, seamlessly blending magnificence, modernity, style, and affordability.Experience open-concept living at its best.Expansive European Tilt and Turn windows flood the interiors with abundant natural light, while the Private balconies with privacy clear glass offer a perfect spot to unwind and enjoy your evenings.Our designer-inspired finishes are nothing short of impressive, featuring custom two-toned kitchen cabinets, a large kitchen island with quartz countertop, pot lights, 9' ceilings on the main floor, and a stylish front door with a Titan I6 Secure Lock, among numerous other features.Conveniently situated in close proximity to scenic walking trails, vibrant parks, easy highway access, bustling shopping malls, reputable big box stores, diverse restaurants, and a well-equipped recreation center, this home offers a lifestyle that fulfills all your needs and more.Choose from various floor plans to find the perfect fit for your lifestyle. (id:8999)
3 Bedroom
3 Bathroom
1650 sqft
Lot 37 Robert Woolner Street
Ayr, Ontario
Executive Townhomes available. FREEHOLD- NO POTL, NO CONDO FEES, NO DEVELOPMENT FEES . This large 1,783 square foot (bigger plans available) 3 bedroom, 3 bathroom home has a huge unfinished basement which includes a 3 piece rough in, a 200 amp service and Central Air Conditioning. and 5 Appliances , are some of the upgrades included. The double door entrance opens to a spacious open concept main floor layout with sliders off the kitchen and a two piece bathroom. Upstairs has the convenient laundry room and 3 large bedrooms with two full bathrooms. Access from garage into home and access from garage to your backyard. Parking for 3 cars, one in the oversized garage and two in the double length driveway. A family oriented community nestled within a residential neighbourhood. Closings are early 2025. Visit our Presentation Center at 173 Hilltop Dr., Ayr. Open Saturday and Sunday from 1:00-4:00, or by private appointment. (id:8999)
3 Bedroom
3 Bathroom
1783 sqft
460 Drake Circle
Waterloo, Ontario
Experience LUXURIOUS LIVING in this exquisite Upper Beechwood brick home on a sprawling pie shaped lot on a quiet cul de sac. Boasting four large bedrooms, four bathrooms, an office, and high end finishes throughout, this residence is a haven of sophistication and custom finishes. Entertain in style in the expansive dining room and two family rooms, or retreat to the finished basement complete with a sauna and wet bar area. This estate features its own private oasis, landscaped backyard with a large composite deck, perfect for al fresco dining and entertaining (with gas hook up for the bbq). The concrete driveway leads to a double car garage, while the manicured walkway and porch enhance the home's curb appeal. Inside, discover a chef's dream kitchen with custom cabinetry, granite countertops, and an induction oven. Bavarian windows flood the space with natural light, creating a warm and inviting atmosphere. Cozy up by one of two gas fireplaces—adding charm and elegance to the home. The primary bedroom incudes a 5 piece ensuite with soaker tub and large walk in closet, while the laundry room features custom cabinetry for added convenience. This executive home is located in a coveted area where residents have access to a community inground pool, incredible amenities and a place to raise a family. Welcome to 460 Drake Circle. (id:8999)
4 Bedroom
4 Bathroom
3901 sqft
525 New Dundee Road Unit# 204
Kitchener, Ontario
INDULGE IN THE ENCHANTMENT OF THE FLATS AT RAINBOW LAKE! This delightful condo presents 2 bedrooms and 2 bathrooms and is now available. Nestled at 204-525 New Dundee Rd, this unit encompasses around 912 square feet, ensuring plenty of room for comfortable living. The open-plan design seamlessly merges the living room, dining area, and kitchen, offering an ideal space for relaxation and hosting guests. The kitchen showcases brand-new stainless steel appliances and ample cabinet space for your cooking essentials. Step out onto the expansive balcony and revel in the breathtaking views of Rainbow Lake. Each bedroom is thoughtfully equipped with storage solutions, with the primary bedroom featuring a luxurious 3-piece ensuite. An additional 4-piece bathroom is conveniently situated off the main living area. The recently constructed building boasts an array of amenities, including a yoga studio with a sauna, a fitness room, a party room, a social lounge, and a library. Moreover, residents enjoy exclusive access to the Rainbow Lake Conservation area. Don't miss out on this opportunity schedule your private viewing today! **Photos of model suite** (id:8999)
2 Bedroom
2 Bathroom
912 sqft
67 Country Club Estates Drive
Elmira, Ontario
Imagine moving into a custom built, superior quality FINORO home without having to wait a year for it to be completed? This popular Carlysle model is situated on a beautiful 35 foot lot. This modern, open concept home has something for everyone in your growing family. The main floor is illuminated with 17 potlights! You are going to fall in love with the chef's delight kitchen. Appointed with a large island complete with a breakfast bar and undermount stainless steel sink. Quality cabinetry with soft close doors and a single wide pantry cabinet. The long combination dining room / great room offers a walkout to your future sundeck. To complete the main floor there is a rear entry mudroom with double closet and a powder room with a pocket door access! Just wait until you see what's upstairs! A primary bedroom suite with your own large walk-in closet and secondary double closet with access to a gorgeous 3 piece ensuite equipped with a tile and glass door shower measuring 4'10 by 3'1. But wait...there's more! An upper level family room with a large window and several potlights. Gorgeous ceramic tiles will adorn the foyer, main hallway, kitchen, great room and dining room. The unfinished basement awaits your personal ideas. It offers a 3 piece bathroom rough-in and a recreation room with 2 amazing oversized windows. Other finishing touches include quality doors and windows by Jeld Wen, a 200 amp hydro service, a Fantech air exchanger, central air conditioning and so much more to see! The photos attached to this listing are taken from a recently completed sale on Snyder Avenue N with the intent to give you a sense of the quality and style that this home will be finished with. (id:8999)
3 Bedroom
3 Bathroom
2100 sqft
63 Country Club Estates Drive
Elmira, Ontario
ANOTHER gorgeous FINORO custom built home! This enlarged Glendale plan offers an open concept floorplan and 4 upper level bedrooms! Imagine moving into a superior quality home without having to wait over a year for it to be completed? This modern family sized home has something for everyone in your growing family. The main floor is lit up with 22 potlights! You are going to fall in love with the spacious kitchen offering both electrical and gas hook ups for your stove, a breakfast bar in the peninsula, and a large pantry cupboard. The formal dining room offer offers a walkout to your future sundeck. Just wait until you see what's upstairs! A primary bedroom suite with your own large walk-in closet and a gorgeous 3 piece ensuite equipped with a tile and glass door shower measuring 4'10 by 3'1. But wait...there's more! The home offers a large unfinished basement complete with a rough-in for a 4 piece bathroom and room for 2 additional bedrooms and a large Recreation room all brightened by 3 large windows. Other finishing touches and upgrades include quality windows and doors by Jeld Wen, a 200 amp hydro service, a Fantech air exchanger, central air conditioning, paved asphalt driveway and so much more to see! If you make a wise purchase here, you still have time to select some of the interior finishings for this home! The photos attached to this listing are taken from a recently completed sale on Snyder Avenue with the intent to give you a sense of the quality and style that this home will be finished with. (id:8999)
4 Bedroom
3 Bathroom
2290 sqft
905 Dunnigan Court
Kitchener, Ontario
***OPEN HOUSE SATURDAY & SUNDAY 2-4***IMMEDIATE POSSESSION/MOVE IN NOW **EAST FACING! 5 BEDROOMS + OFFICE , 3 FULL BATHS PLUS POWDER ROOM***COURT LOCATION, PRIME 52' X 108' DEEP LOT ON CHILD SAFE COURT. MOVE IN READY!**SANDRA SPRINGS! KITCHENER'S NEWEST FAMILY SUBDIVISION. Over 2600 square feet! Don't miss this exquisite custom built home by Award Winning Builder Brexon Homes. Modern open concept layout perfect for your growing family. Featuring; 9 foot ceilings on main floor, main floor office or formal dining room, convenient sunken laundry/mudroom off of garage, spacious kitchen with custom island breakfast bar overhang, 36'' upper cabinets, crown molding and under cabinet lighting. QUARTZ countertops for added touch! Massive primary bedroom features large walk-in closets, spacious luxury en suite with walk-in shower and deep soaker tub. Kids bedrooms are great sizes, 2 FULL bathrooms for ease of use on those busy mornings! Modern finishing touches throughout. The 5th bedroom is perfect for kids play area or inlaw space** CONTACT NOW FOR FLOOR ADDITIONAL PLANS & PROMOTION WHICH INCLUDES $25,000 IN FREE UPGRADES! ONLY A FEW LOTS LEFT! CONTACT L/A FOR FLOOR PLANS, SITE MAP, PROMO*PHOTOS ARE VIRTUALLY STAGED (id:8999)
4 Bedroom
4 Bathroom
2637 sqft
800 Myers Road Unit# 101
Cambridge, Ontario
Welcome to Creekside Trail – where the allure of 101-800 Myers Rd, Cambridge beckons you to discover its unique charm! This inviting unit offers one bedroom and one bathroom, meticulously crafted to fulfill your lifestyle needs. The modern finishes throughout the home elevate its aesthetic appeal, creating an inviting atmosphere that seamlessly combines style and comfort. Inside, you'll find an open-concept layout featuring a bright living space, a well-appointed four-piece bathroom, and a stylish kitchen equipped with stainless steel appliances, quartz countertops, two-toned cabinetry, and a spacious dinette area. The spacious primary bedroom features dual closets for your storage needs. Step outside through the patio doors to discover a covered concrete patio, perfect for enjoying outdoor dining or entertaining guests. With its convenient location near schools, shopping centers, and scenic trails, Creekside Trail offers the perfect blend of urban convenience and suburban tranquility. Don't miss out on the chance to make 101-800 Myers Rd your own! Schedule a viewing today! Noteworthy Incentives: No Development Charges, Low Deposit Structure ($20,000 total), Free Assignment, 5 years no condo fees, Parking Included, No Water Heater Rental, Kitchen Appliances Included, Up to $20,000 of Upgrades included **Open House every Saturday & Sunday from 2-4pm** (id:8999)
1 Bedroom
1 Bathroom
710 sqft
121 University Avenue E Unit# 91
Waterloo, Ontario
This 3-bedroom, 3-bathroom home features primary bedroom with an ensuite bathroom and a walk-in closet. The main floor boasts a spacious living/dining room combination, complemented by eat-in kitchen with slider leading to the backyard. Situated near shopping centers, universities, and the expressway, this home offers both convenience and comfort in a prime location. (id:8999)
3 Bedroom
3 Bathroom
1500 sqft
435 Westhaven Street
Waterloo, Ontario
A rare find on the west side of Waterloo. A beautiful lot in the Westvale community close to schools and shopping. Let us build you a new home which could be ready for the Fall-ask for details. Includes 25,000 in Free Upgrades to spend! We are featuring the West Croft- elevation B for this listing but you could have your choice of 3 other plans as well. Our model home on lot 13 is the West Croft C so you are able to see the actual home. The West Croft boasts 2482 sq.ft. - 4 bedrooms and 3.5 baths and a second floor laundry room. The main floor has an open plan with a great kitchen with large island and quartz countertops and a very generous dinette open to the Great Room and Kitchen. If you work from home you will love the privacy in the main floor den. A large mudroom lets the kids come in from the garage and hang up their outdoor wear and backpacks. West Haven is in the Westvale neighborhood of Waterloo - the latest Cook Homes community. Don't miss your opportunity to live in this highly sought after neighborhood in a brand-new home built by an award-winning Builder. This is one of the last parcels of land in Westvale. Great schools within walking distance. Close to shopping, restaurants and movies at The Boardwalk, and the Shoppers and Canadian Tire Plaza. Minutes from Zehrs Beechwood and Costco. Near a Par 3, 9-hole golf course (id:8999)
4 Bedroom
4 Bathroom
2482 sqft
50 Grand Avenue S Unit# 1702
Cambridge, Ontario
2 BED, 2 BATH CONDO UNIT AVAILABLE IN THE HIGHLY SOUGHT-AFTER GASLIGHT DISTRICT! This brand-new 1126 sqft residence is nestled in the heart of Cambridge's emerging dining, entertainment, and cultural hub, promising a lifestyle of unparalleled convenience and modern luxury. As you step into this thoughtfully designed unit, you'll be greeted by generous 9-foot ceilings and an open-concept kitchen and dining area equipped with top-of-the-line appliances. Large windows allow natural light to flood the space, bathing the interior in warmth and inviting ambiance. In-suite laundry adds a practical touch, and premium finishes grace every corner of the unit. The open balcony (accessible from both kitchen and one of the bedrooms) is not only spacious but also offers breathtaking panoramic views of the city. For your convenience, this unit comes with an included underground parking spot, providing secure and easy access to your vehicle. Additionally, you'll enjoy exclusive access to the new Gaslight Condos amenities, including an exercise room, games room, study/library, and an expansive outdoor terrace with pergolas, fire pits, and BBQ areas overlooking Gaslight Square. Book your showing today and explore the potential of this beautiful living space. Don't miss this exceptional opportunity to live in one of Cambridge's most vibrant and desirable locations. (id:8999)
2 Bedroom
2 Bathroom
1126 sqft
8 Jolene Court
Milverton, Ontario
Welcome Home to Your Family Oasis! This appealing custom-built brick home offers the perfect blend of comfort, convenience, and charm. Nestled on a quiet cul-de-sac, this 3-bedroom, 4-bathroom residence is ideal for growing families seeking a serene yet accessible lifestyle. As you step inside, you're greeted by a warm and inviting atmosphere, highlighted by ample natural light and thoughtfully designed living spaces. The main level features a spacious living room, perfect for family gatherings or quiet evenings. The dining area seamlessly merges with the kitchen, which features abundant storage and a breakfast bar for added convenience. Patio door leads from the living area to the partially covered deck, where you can unwind and soak in the serene views of the beautifully landscaped yard backing onto green space. Back inside, the upper level boasts a master suite oasis, complete with a luxurious ensuite bathroom and ample closet space. Two additional bedrooms and a full bathroom provide plenty of room for family and guests. This home also offers a spacious garage with walk-down access to the basement, providing convenient storage and potential for future expansion. Enjoy year-round comfort with in-floor heating and central air conditioning, ensuring cozy winters and cool summers. Located just 30 minutes from Waterloo and 20 minutes from Stratford, this home offers the perfect balance of tranquility and convenience. (id:8999)
3 Bedroom
4 Bathroom
2303.56 sqft
486 Beechwood Drive Unit# 2
Waterloo, Ontario
**OPEN HOUSE SAT. JULY 6 & SUN. JULY 7 from 2-4pm** Welcome to Unit 2-486 Beechwood Drive. This lovely 2 bedroom, 3 bath executive condo is the perfect option for the first time home buyer, single purchaser or empty nester couple. The front foyer leads to a beautifully decorated, bright white kitchen with a large centre island, perfect for breakfast time! The formal dining room has sliding patio doors leading to the extremely large and private balcony. Enjoy the benefits of no lawn maintenance, but still be able to garden with plenty of container plantings. The bright and light-filled living room, features a decorative fireplace, with a built-in bookcase and wainscotting wrapping back to the front foyer. The first floor also has a 2 piece guest powder room and lots of storage available in the extra large foyer closet. The spacious primary bedroom has an attached bonus room - perfect for home office, sitting room or nursery. Consider extending the ensuite 3 piece to make it larger and then use the bonus room as a large walk in closet. The upper level is completed with the second bedroom and 4 piece bathroom. The basement is fully finished with a rec room and additional 2 piece bathroom. Consider making this lover level into a private guest suite area for friends or family. Fantastic location and great value with this executive Beechwood condo complex. Extra amenities include an inground, chlorine pool, visitor parking and lovely gazebo to enjoy those sunny days. (id:8999)
2 Bedroom
4 Bathroom
1987 sqft
815 Baker Avenue S
Listowel, Ontario
Welcome to 815 Baker Avenue South in Listowel. With beautiful curb appeal, this middle unit townhome offers up to four car parking in the driveway and has no sidewalk to maintain in the winter. With over 1300 sq ft of above grade living area, the open concept layout creates a spacious and comfortable living space, perfect for entertaining and everyday living. The main floor features main floor laundry, two bedrooms, two full bathrooms and an open concept living space making it ideal for those looking for one floor living. The basement is fully finished with another bedroom, full bathroom and spacious rec room and ample storage. Step outside to the backyard and you'll find a deck overlooking the street, providing a perfect view for those who enjoy people watching. This townhouse is low-maintenance lifestyle without compromising on comfort and style. Don't miss the opportunity to make this townhouse your new home. Contact your agent today to schedule a showing. (id:8999)
3 Bedroom
3 Bathroom
2010 sqft
731 Walton Avenue N
Listowel, Ontario
With over 2500 sq ft of living space, this stately updated 4 bedroom home in a tranquil and mature neighbourhood captures your attention as you approach. Upon entering, you are greeted by the warmth and charm of the living area with in-floor heating, hardwood flooring and a grand custom built staircase. The primary bedroom retreat boasts a large walk-in closet and ensuite privilege to a bright and pleasing 4 piece bathroom with skylight and a convenient adjoining laundry room. Dining and entertaining is a dream in the gorgeously appointed open concept kitchen and dining space finished with pendant and recessed lighting. The newly renovated main level bathroom is sure to impress. Stepping out to the back deck you can relax and enjoy many long summer evenings in the lovely landscaped yard with lighting and a hot tub hook-up. The fully finished lower level of the home offers a huge amount of desirable space including a living area with a gas fireplace, pool table, wet bar, office area, 3 piece bathroom, workshop and storage room. This fabulous home will meet all your family's needs to grow, live affordably and create countless memories. (id:8999)
4 Bedroom
3 Bathroom
2788.5 sqft
119 Yonge Street S
Walkerton, Ontario
Having undergone a careful years-long restoration to celebrate the home's original features while modernizing to today's standards, this historic home has become a masterpiece. Find what you won't anywhere else. This home has been restructured to have mortise and tenon joinery in post and beam construction proudly supporting the second floor and showing as a beautiful and interesting centrepiece of the main living room. From the street, notice a historic soft yellow-brick facade with stone foundation, steel roof, and painted cedar-shake siding, all set on a deep lot with mature cedars and flowing creek. Formerly a duplex, find 4 bedrooms and 2.5 bathrooms across 1970 square feet of space. Choose between a loft-inspired bedroom with ensuite bath and exposed brick features, or one of the three bedrooms in the main home to call the primary. There is surely enough space for the growing family or multi-generational home. Adding a door between spaces could allow for private work space, AirBnB opportunities, or a separate accessory unit with full bath, kitchen, and separate entrances. Notice historic original pine floors, architectural windows, original spindles and railing, milled baseboard, and cobblestone basement flooring with no shortage of charm. Find great storage or hobby-room space in the basement with walkout entrance and large windows. With brand new kitchen and bathroom features, notice a lean towards the past with bead-board wainscoting, custom tiling feature above the stove, live-edge breakfast bar, and farmhouse sinks. Enjoy the solid oak hardwood flooring from a local mill, brand new kitchen appliances, and main-floor potlighting. Rest on the front porch, hear church bells, and meet friendly neighbours walking by. Take pride in this one-of-a-kind historic home that has been finished with a front-porch work of art by Grey Hollow Timber Frame Co. Book your appointment to see what is truly an unforgettable property! (id:8999)
4 Bedroom
3 Bathroom
1970 sqft
1935 Sawmill Road N
Conestogo, Ontario
COUNTRY LIVING THAT EXUDES TIMELESS CHARM !! Welcome to the lovely village of Conestogo, only minutes from the City of Waterloo. Work in the city and live in the country. This century home has all the features you will be looking for with CUSTOM original wood work throughout. This freshly painted 4 bedroom and 2 full bathroom home has plenty of room for family gatherings and visiting friends which makes it a perfect entertainers dream or if you are looking to have space for everyone to have their own quiet space to enjoy. Large inviting living room with fireplace and stone surround. The open -concept kitchen is a harmonious blend of modern convenience and rustic allure . The family room with a second fireplace is perfect for entertaining with 2 different accesses to large rear back deck, covered hot tub ,BBQ area and peaceful, spacious private yard . Upstairs you will find freshly painted great sized bedrooms with tons of natural light with deep pocket windows. The Primary Suite has fantastic windows and natural light and 3 large closets which one is a walk in closet. 6 Car parking on the concrete driveway with a detached fully insulated and heated garage currently is used as a wood working workshop. A brand new fully insulated and heated bunkhouse sits in the rear of the yard for guest or family to enjoy all year long. Minutes to St Jacob's market, Golf (Conestoga Golf and Country Club, Grey Silo and Elmira),schools, quaint restaurants, trails, parks, Conestogo and Grand Rivers. Move away from the busy city and find your new slice of paradise. Book to view today! (id:8999)
4 Bedroom
2 Bathroom
2947.02 sqft
398 Sienna Crescent
Kitchener, Ontario
Welcome to 398 Sienna Crescent, a beautifully designed home offering a blend of modern amenities and serene outdoor living. This inviting residence features three spacious bedrooms, including a large master bedroom with a walk-in closet and ensuite privileges to the main bathroom, which has been updated with a new shower and a large soaker tub. The home also includes a single car garage plus a double-wide driveway, providing parking for up to three cars. The main floor showcases an open-concept floor plan with a convenient powder room and a built-in breakfast bar that seamlessly connects the kitchen to the living area. The kitchen boasts stainless steel appliances and ample counter space, making it a perfect spot for culinary creativity. Step outside to the beautifully landscaped backyard, where tranquility awaits. Enjoy relaxing on the composite deck with elegant glass railings or unwind on the lower-level stone patio, perfect for outdoor gatherings and entertainment. The additional large finished third floor offers versatile bonus space, ideal for a home office, children's play area, man cave, or whatever suits your needs. Recent updates include a newly redone driveway in 2023 and a new roof installed in 2022, ensuring peace of mind and low maintenance for years to come. Located in a friendly neighborhood, 398 Sienna Crescent is close to amenities, making it an ideal place to call home. Schedule a visit today and experience the charm and comfort this home has to offer! (id:8999)
3 Bedroom
2 Bathroom
2085 sqft
2 Pioneer Grove Road
Puslinch, Ontario
Welcome to 2 Pioneer Grove Rd, where contemporary elegance meets tranquil living. This exquisite residence, nestled on a private road in the Puslinch Lake area, offers a luxurious retreat with convenient access to Hwy 401. Step inside & be greeted by a stunning main floor with a charming stone fountain in the foyer & spacious living area featuring a fireplace perfect for gatherings with loved ones. Discover spacious interiors bathed in natural light, thanks to high ceilings & expansive windows/skylights. Ascend to the 2nd floor, where you'll find a primary bedroom retreat complete with a den, walk-in closet, & lavish 5-pc ensuite bathroom. Another bedroom & common bathroom complete this level. Venture up to the 3rd floor & discover a sprawling deck and a terrace offering panoramic views of the natural beauty surrounding the property. Moving down from the foyer, a grand dining room awaits, ideal for hosting memorable meals. Continue your journey to the next level, where an open-concept kitchen, living room, & breakfast area seamlessly blend, creating the ultimate space for relaxation & entertainment. The heart of the home is a gourmet kitchen. A chef's dream equipped with top-of-the-line appliances, ample counter space, & cabinetry. Enjoy the breakfast area featuring floor-to-ceiling windows that overlook the backyard with mature trees and a large patio with a pergola. The living room, flooded with natural light, has a built-in entertainment center with built-in speakers & a fireplace. This level also boasts two loft-style bedrooms with plenty of closet space. This private 1.9-acre property boasts a heated driveway for easy access year-round. Recent upgrades include new fireplaces (2022), a newly renovated ensuite (2023) & replaced skylights to enhance natural light throughout the home. (id:8999)
4 Bedroom
3 Bathroom
5166.73 sqft
296 Park Street
Kitchener, Ontario
When OLD meets NEW! Welcome to your dream home in the highly sought-after Westmount neighborhood of Waterloo, Ontario! This charming updated, 3-Bedroom, 3-Bath home has been totally upgraded over the years yet boasts the original charms of an era gone by. Original hardwood floors, a sunroom, cozy spaces and curb appeal offer a perfect blend of character and modern comfort. Light and bright throughout this residence is ideal for a professional couple, young family, or single individual looking for that home that is move in ready to call their own. Amazing downtown location within walking distance to the Hospital, Belmont Village, Parks and a short distance to the bustling heart of downtown, the Tech Center and LTR. Although you're in the heart of the city this home is nestled on a lovely street with plenty of privacy but is away from the hustle and bustle of city living, so you can enjoy the outdoor ambiance of your large back deck or sip of tea in your beautiful upfront sunroom....ahhhhhh. Offering over 2000 sq ft of living space this home has ample space for living and entertaining. Glass door knobs, heavy trim and beautiful well-maintained hardwood floors add a touch of classic elegance. Beautiful sunlit rooms create a warm and inviting atmosphere. Couple that with more updated major components such as windows, roof, electrical and heating, this home has the perfect blend of classic/modern living. Rare for the age and style of this home, the basement features its own entrance, bathroom, 7-foot ceilings, and in-floor heating that makes it dry and cozy as your rec room on those cold winter nights! This basement offers endless development possibilities as well for multi family living! Lots of storage space too! Can you afford to wait on this charmer??? So don't miss this opportunity to own a piece of Westmount's charm with all the conveniences of modern living right at your doorstep. Contact us today to schedule a viewing and make this delightful home yours! (id:8999)
3 Bedroom
3 Bathroom
2054 sqft





