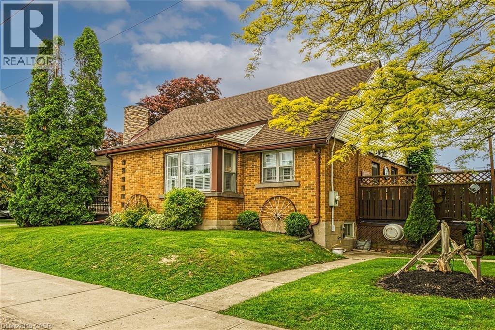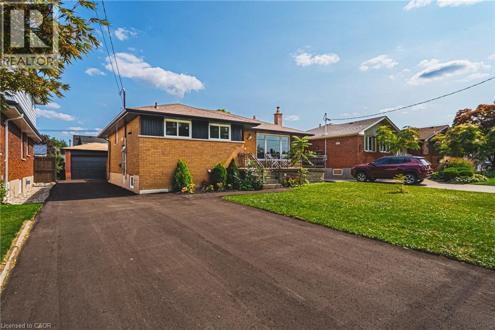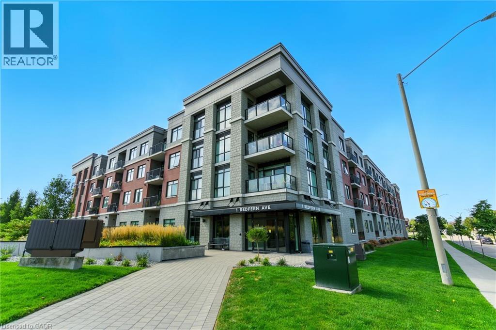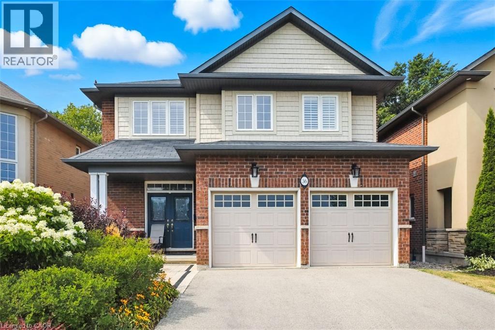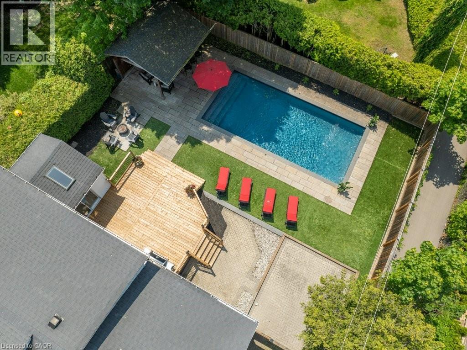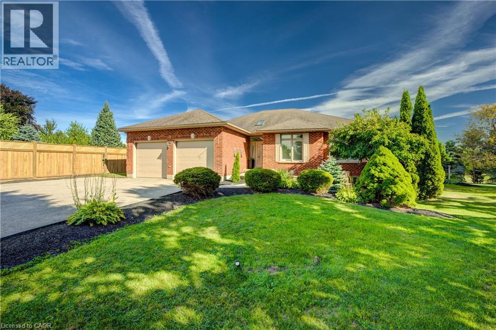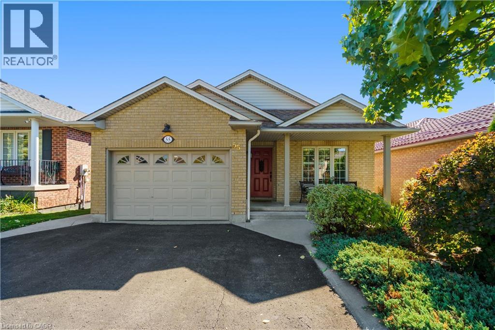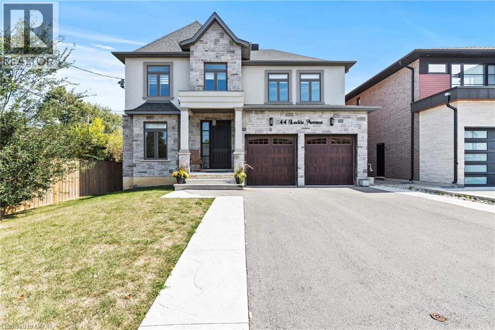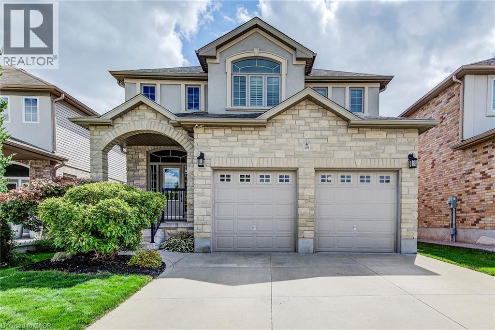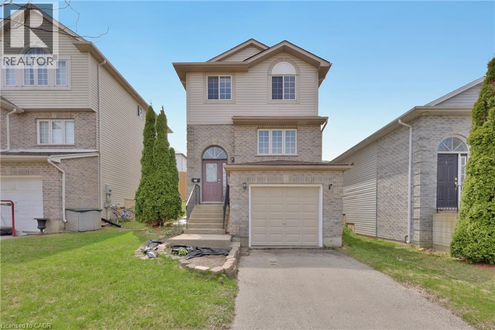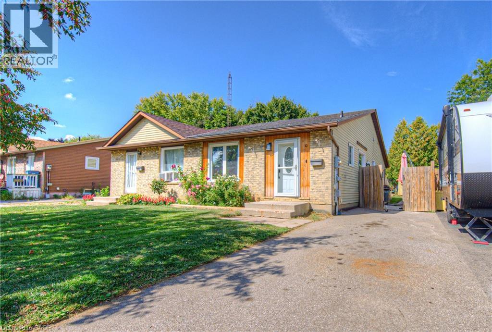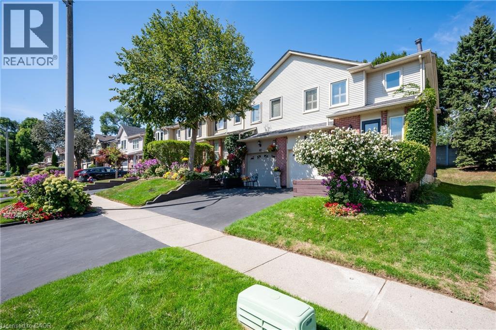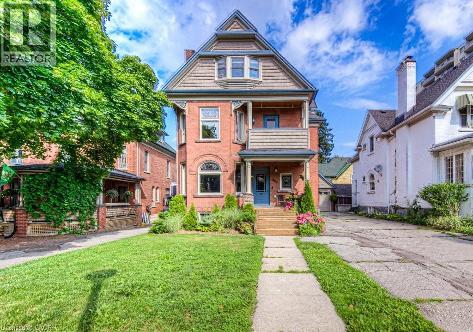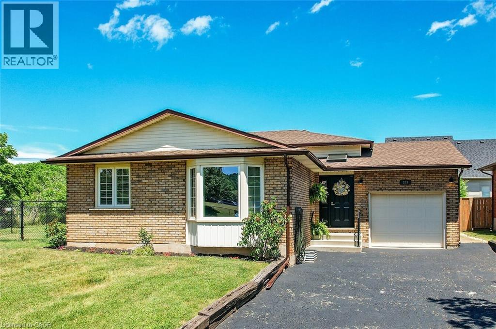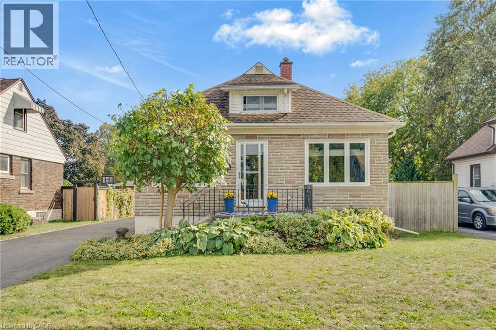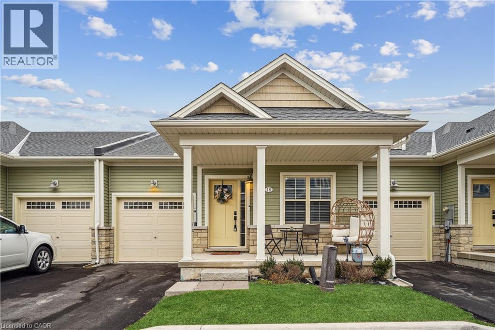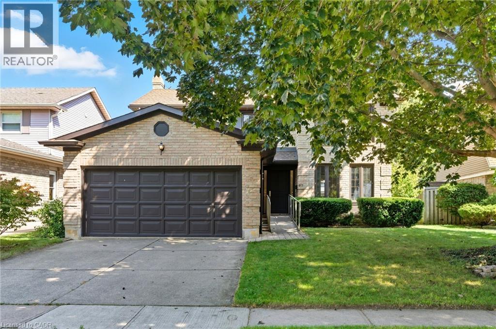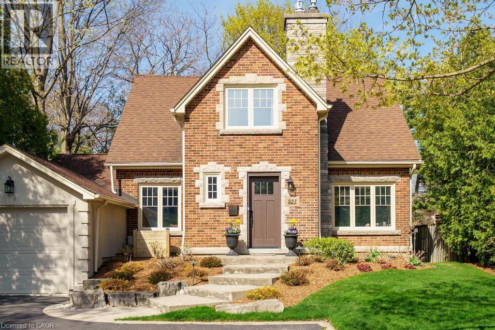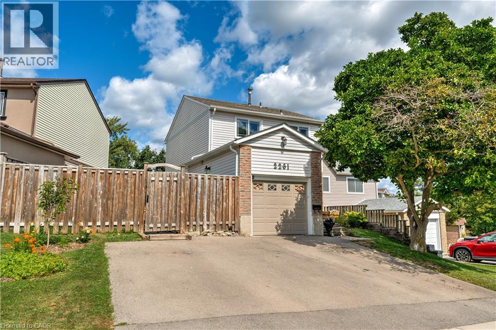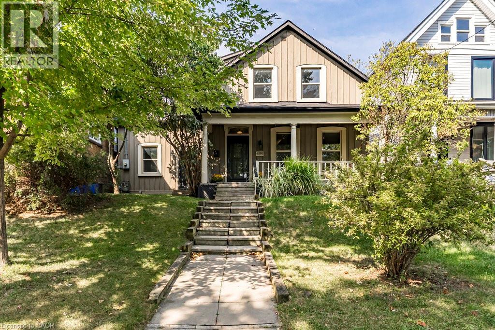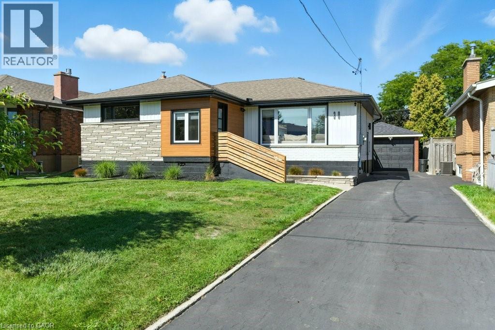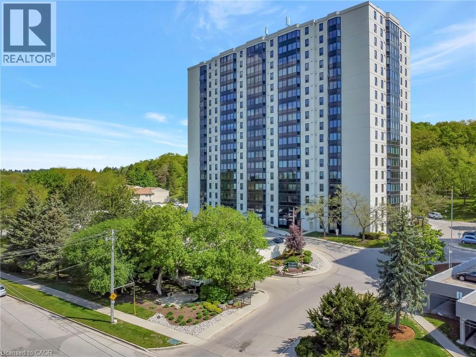14 Sherring Street N
Hagersville, Ontario
Beautiful 4 bedroom, 1.5 bathroom home situated on a well manicured, corner lot and conveniently located within close proximity to all of Hagersville’s finest amenities & just a short walk to the Hagersville Arena, Grant Kett Memorial Park and the impressive new Library and Active Living Centre (currently under construction)! This character-filled home features oversized trim and stunning hardwood flooring throughout. The main floor offers a functional layout featuring a kitchen with peninsula that opens up into the dining area and inviting living room. A door off of the kitchen leads you out to the private, generous sized deck that offers plenty of privacy and over looks the back yard. Two spacious bedrooms and a main floor 4-piece bathroom complete the main level. Make your way to the second level where you'll find two additional bedrooms (see floor plan in photos for layout) and a 2-piece bathroom. The basement features a rec-room, cold room, laundry and plenty of room for additional storage. The single detached garage with hydro adds to the additional features this amazing home has to offer. Don't hesitate to book your private viewing today! (id:8999)
131 Welbourn Drive
Hamilton, Ontario
Welcome to 131 Welbourn drive, a fantastic bungalow on a large lot located in the heart of Hamilton Mountain. This all brick home has great curb appeal, detached garage, a large driveway and an inviting backyard to enjoy with friends and family. When you enter the home, you will instantly fall in love with the elegant kitchen, new appliances, hardwood flooring, new light fixtures, a luxurious bathroom, 3 bedrooms, and so many other upgrades, you have nothing left to do but enjoy! You can also enter the backyard with the back door which goes onto the porch so that the flow of the outdoors and indoors in seamless, great for hosting! When you go down to the lower level, you will see the innovative in-law suite set up. You can either use the whole house for yourself, or you can separate the lower level into a 2-bedroom in-law suite. The kitchen and living room on the lower level are spectacular, no expense was spared and the space is enormous. Enjoy two additional large bedrooms, an elegant bathroom, and separate laundry. And to top it off, the lower level has a walk-out which is a rare and great feature to have in a house. Located in a family friendly neighbourhood close to the hwy, bus stops, shopping, dining, bars, parks, great schools, this house could not be in a better spot. (id:8999)
1 Redfern Avenue Unit# 304
Hamilton, Ontario
Welcome to Scenic Trails Condos, a beautifully designed community in Hamilton’s sought-after Mountview neighbourhood. Built in 2020, this modern 1 bedroom, 1 bathroom condo has been lovingly maintained by its original owners and offers the perfect blend of style, comfort, and convenience. Step inside to find an inviting open-concept layout with durable vinyl flooring throughout, a sleek kitchen complete with quartz countertops, stainless steel appliances, and ample storage, plus a bright living area that’s perfect for relaxing or entertaining. The spa-inspired bathroom features dual his & her sinks, a glass shower and modern finishes. Beyond your front door, the building offers exceptional amenities designed for community living—a games room, media room, party room, bike station, wine room, clubhouse, fitness centre, and even a dog washing station. Outdoors, enjoy the beautifully landscaped courtyard with gardens and BBQ space, perfect for gatherings and relaxation. This unit also includes 1 underground parking space for added convenience. Situated on the west side of the Hamilton Mountain, you’re only minutes to the Lincoln Alexander Parkway, shopping, schools, and the scenic trails that make this neighbourhood a very desirable one. Scenic Trails Condos offer more than just a home—they deliver a lifestyle of comfort, community, and modern living. (id:8999)
152 Blackfoot Trail
Mississauga, Ontario
Welcome to this exquisitely renovated detached residence, offering an exceptional blend of luxury, functionality, and location. Thoughtfully upgraded from top to bottom, this move-in-ready home backs onto a tranquil ravine, providing rare privacy and picturesque natural surroundings all while being just minutes from premier shopping centres, top-rated IB schools, and essential amenities. The main level features a bright and spacious living room that seamlessly flows into a sophisticated family area, ideal for hosting and entertaining. The chef-inspired kitchen is equipped with stainless steel appliances, hardwood flooring, and a cozy dining area that opens to a private deck with scenic treetop views. Upstairs, discover three spacious bedrooms and two full bathrooms, including a tranquil primary suite with its own ensuite. This expansive layout is perfect for growing families, home offices, or guest accommodations. The fully finished walk-out basement with a separate entrance adds exceptional value and versatility. Complete with a second kitchen, one bedroom, and one bathroom, its ideal for extended family, guests, or rental income opportunities. Located within a highly sought-after school catchment Fairwind Sr. Public, Cooksville Creek Public, St. Hilary Elementary, and St. Francis Xavier Secondary, this home offers the perfect balance of space, privacy, and convenience. A rare opportunity to own a turn-key family home surrounded by nature, yet close to everything Mississauga has to offer. (id:8999)
36 Secinaro Avenue
Hamilton, Ontario
Don't miss out! Beautifully Upgraded Family Home with Finished Basement. Features quartz counters, hardwood flooring, California shutters and a bright main floor with soaring ceilings, separate dining room, and eat-in kitchen with breakfast bar & stainless steel appliances. Finished basement includes a rec room with gas fireplace and an oversized bedroom - perfect for teens or guests. Step outside to a Low-Maintenance composite deck, stone patio, and gas BBQ hookup for entertaining. The primary suite offers a walk-in closet and luxurious ensuite with double sinks, soaking tub, and separate shower. Upper level also includes 2 additional bedrooms, 4pc bath, and a convenient oversized laundry room. Minutes to top-rated schools, parks, Meadowlands Shopping Centre & Costco, Restaurants, Hamilton Golf & Country Club with quick access to Hwy 403. (id:8999)
282 Pine Cove Road
Burlington, Ontario
Incredible location in the prestigious Roseland community of South Burlington, this Lovely 4 Bedroom Family home features a gorgeous Backyard Oasis with resort style Pool. Nestled on a prime street surrounded by Custom Estate Homes, just steps to highly respected John T. Tuck & Nelson Schools. Well designed for Family Living & Fun, this home features a bright, spacious open concept main floor w/Family sized Dream Kitchen & separate generous sized Family Room. The beautifully updated Kitchen is the Heart of this home & a Chef’s delight, w/vaulted ceilings, Skylight, B-I s/s appliances, Custom Cabinetry, large Centre Island & w-o to an expansive Deck overlooking the Pool. A separate 360 sq.ft. Family Room is the perfect gathering spot for catching up on each other's day, studying or enjoying epic Games or Movie Nights together! The spacious main level layout also features a bright, family sized Dining Room, Living Room w/cozy gas Fireplace, a Main floor Bedroom, Laundry & beautifully updated 3pc Bath w/heated floors. The upper level features a large Primary Bedroom w/w-i closet plus 2 additional generous sized Bedrooms & updated 5Pc Bath w/double vanity, a sumptuous Soaker Tub & sep. glass Shower. The extremely private backyard is an Entertainer's Delight with poolside Cabana w/Wet Bar, Heater, speakers, complimenting the resort style Pool. Easy maintenance backyard with artificial lawn allows for more family Pool time! Oversized Garage (24' x 16') with convenient Backyard entry; add. driveway parking for 6. Numerous updates t-o: new Lighting '25, Paint '25, New B-I Wall Ovens '25, Landscaping, Decks '24 & more!; see supplements list. Just steps to the Lake, close to fantastic Sports & Rec. Facilities, Shopping, Parks, all Amenities, GO, Transit & walkable to vibrant Downtown Burlington with it's waterfront trails, restaurants and cafes. Exceptional Value in this highly sought after location. (id:8999)
11 Cecil Kennedy Court
Petersburg, Ontario
The dream; just on the outside of town, away from the hustle but close to all amenities. Nestled deep from the road on a quiet cul de sac, the large .75 acre, private, pie shaped lot is surrounded by majestic spruce trees. With a northern resort-styled backyard, complete with saltwater pool , sun all day from the southern exposure, multiple seating areas, outdoor TV and a fishpond, this can be your home, cottage and vacation all in one. The house is a beautifully finished bungalow with large windows and skylights that flood the space with sunlight and views of lush greenery from every window. The excellent open concept floorplan features large principal rooms with 9ft ceilings. A massive 47 foot long recroom is the centrepiece of an amazing lower level. Large windows, a bathroom and three additional rooms, the basement has unlimited potential and can comfortably accommodate a growing family or multi-generational living. Just minutes from the expressway and all amenities on Ira Needles, easy access to Kitchener or Waterloo with school bus routes and public transportation close by. The sum of all the parts makes this home a rare find and an amazing value that must be seen! Escape the hustle and enjoy the lifestyle. (id:8999)
55 Amore Boulevard
Hamilton, Ontario
Welcome to this beautifully maintained 4-level backsplit in a highly sought-after pocket on Hamilton’s West Mountain. Perfectly positioned with no rear neighbours, offering privacy and a serene view. As you step inside you are greeted by soaring vaulted ceilings on the main floor, creating an airy, open, and inviting atmosphere. The home offers generous living space across three levels, including an unfinished basement with high ceilings; the perfect blank canvas to design the space of your dreams. The kitchen, dining, and living areas flow seamlessly, making entertaining effortless. Upstairs, you’ll find three spacious bedrooms and a full bathroom, while the lower levels provide a second full bathroom, large additional living areas, and plenty of storage. Outside, your backyard oasis awaits — ideal for summer barbecues, gardening, or just relaxing in peace. The property also features a double-wide driveway and a 1.5-car garage, offering ample parking and storage space. Located just minutes from schools, highway access, shopping, restaurants, and more, this home combines convenience with comfort. Don’t miss your chance to own this incredible West Mountain gem. (id:8999)
44 Leckie Avenue
Stoney Creek, Ontario
Welcome to this gorgeous custom-built home offering 3,554 sq. ft. of luxurious living on a premium 50' x 150' lot. Just a few years new, this fully upgraded property blends modern elegance with thoughtful design, perfect for today's families. Step inside to find 9' ceilings on both the main and second floors, 8' solid wood doors, and a massive skylight that fills the home with natural light. The main floor features a versatile office, making it ideal for working from home. The chef's kitchen and servery boast premium quartz counters, a stunning waterfall island, and Bosch appliances, seamlessly flowing into the dining space complete with a mini fridge, wine cooler, and designer lighting. Chandeliers and pot lights illuminate the entire home, creating the perfect ambiance for everyday living or entertaining. Upstairs, enjoy spacious bedrooms with high ceilings, while the basement with separate entrance and oversized windows is ready for your personal touch—ideal for multi -generational living, rental potential, or a dream recreation space. The expansive lot offers endless possibilities, including a future pool and outdoor retreat. Located close to highways, shopping, schools, and amenities, this home provides both convenience and lifestyle (id:8999)
279 Zeller Drive
Kitchener, Ontario
Welcome to 279 Zeller Drive, a rare combination of style, space, and serenity nestled in one of Kitchener’s most desirable family-friendly neighbourhoods. This beautifully maintained 3-bedroom, 4-bathroom home offers over 2,200 square feet of living space, with a layout tailored for comfort and flow. Step inside to a grand front foyer with soaring ceilings and an exposed wood staircase that sets the tone for the home's upscale finishes. The gourmet kitchen features granite countertops, espresso cabinetry, and stainless steel appliances, flowing seamlessly into the sunlit dining area and cozy living room with a gas fireplace. Hardwood floors and large windows throughout ensure every space feels warm and welcoming. The finished walk-out basement includes a spacious rec room with a wet bar and a dedicated fitness studio, perfect for staying active and entertaining with ease. Step outside to your private backyard oasis, backing directly onto a tranquil park and green space with a playground just beyond your fence. Whether you’re entertaining under the covered patio or exploring the nearby Grand River trails, Lackner Woods, or Chicopee Ski Hill, this home offers a lifestyle designed for both relaxation and adventure. Proximity to both public and Catholic schools, public transit, and everyday amenities make this a dream home for growing families who value nature and convenience. (id:8999)
34 Phair Crescent
London, Ontario
Welcome to this beautifully updated 3-bedroom, 2.5-bath home featuring a bright, open layout and a serene, private backyard retreat. Freshly painted in neutral tones, this home boasts new flooring in the kitchen, bathrooms, and basement—offering a modern, carpet-free living experience with durable laminate throughout. The heart of the home is a spacious kitchen equipped with a movable breakfast island and a pantry for extra storage. The adjacent living room shines with new pot lights, enhancing its warm and welcoming atmosphere. Upstairs, the spacious primary bedroom includes a walk-in closet and a private ensuite. The basement features a finished rec room or potential fourth bedroom with a roughed-in bathroom, offering flexible space to suit your needs. Step outside to a cedar-lined backyard oasis complete with a generous deck and a large storage shed—ideal for entertaining or simply relaxing in privacy. Additional features include: New furnace and A/C, Newer roof, Generous single-car garage with driveway parking for two additional vehicles, convenient location near shopping, amenities, and quick access to Hwy 401 Move-in ready with modern updates and a fantastic location—this home checks all the boxes! (id:8999)
10 Palomino Drive
Brantford, Ontario
Welcome to this beautifully updated semi-detached home in the heart of family-friendly Lynden Hills! Nestled on a quiet street, this home is just steps from local parks and a vibrant community centre — perfect for active families or anyone who enjoys the outdoors. Inside, you'll find a bright and modern interior with recent updates throughout, offering a fresh and move-in ready space. The thoughtfully designed layout provides comfort and functionality, ideal for both everyday living and entertaining. Located close to everything you need — shopping, restaurants, schools, and more — this home combines suburban charm with urban convenience. Whether you're a first-time buyer, downsizer, or investor, this is a fantastic opportunity in one of Brantford’s most desirable neighbourhoods. (id:8999)
6 Vineland Avenue Unit# 18
Hamilton, Ontario
Incredible opportunity to own a sizeable, two-bed, one-bath condo in the heart of the ‘Stipley South’ neighbourhood. The building exudes charm and character unsurpassed in new construction. The unit features a spacious Living/Dining Room, ‘In-Suite Laundry’, Bright Neutral Kitchen and 4-Piece Bath, California shutters and walk-out to rear terrace. Location boasts a high walk score (92), being a short 10-minute stroll to Tim Hortons stadium, Gage Park, Shopping and Restaurants. Public Transit is right at your doorstep, and you’re central to Hamilton’s proposed ‘LRT’. On-Street Parking is available w/o permit. Get your private viewing booked today! (id:8999)
815 Sweetwater Crescent
Mississauga, Ontario
Welcome to 815 Sweetwater Crescent, a beautifully renovated freehold townhome in the prestigious Lorne Park neighbourhood. Boasting 3 bedrooms, 1.5 bathrooms, and an attached single-car garage, this home has been fully updated and freshly painted throughout. The main floor features stunning Luxury Vinyl Plank flooring, a brand-new 2-piece powder room off the entry, and an open-concept living and dining room ideal for entertaining. The spacious eat-in kitchen has brand-new modern cabinetry, a subway tile backsplash, stainless steel appliances, and patio door access to a spacious patio and backyard, perfect for summer gatherings, BBQs, and outdoor relaxation. Upstairs, Luxury Vinyl Plank flooring continues throughout, a large primary bedroom, two additional spacious bedrooms, and a fully updated spa-like 4-piece bathroom with subway tile shower. The finished lower level offers a generous family room with a wood-burning fireplace and abundant storage. Situated just off Lakeshore Rd. W, enjoy easy access to Lake Ontario and Waterfront Trail, the QEW, and Clarkson or Port Credit GO Stations for effortless commuting. Families will appreciate access to top rated schools like Lorne Park Public School and Lorne Park Secondary School. Surrounded by parks, including; Lorne Park, Richard's Memorial Park and Rattray Marsh Conservation Area, plus an abundance of shopping, cafes, restaurants and local amenities, complete the perfect location. Don't miss your chance to live in this vibrant lakeside community! (id:8999)
350 Queen Street S
Kitchener, Ontario
350 Queen Street S is a rare & beautifully restored century home just one block from Victoria Park, steps to the heart of downtown Kitchener, blending timeless charm with modern refinement. Inside, the home's historic character shines through original doors, rich hardwood floors, intricate millwork, and exquisite stained-glass windows. The elegant living room, centered around a cozy gas fireplace, flows effortlessly into the formal dining room. Original pocket doors offer the option of privacy while preserving the home's classic appeal. The heart of the home—the kitchen—has been thoughtfully updated with white granite countertops, custom cabinetry, and high-end stainless steel appliances, including a gas stove, warming drawer, trash compactor, under-counter bar fridge, and heated floors for an added touch of luxury. Upstairs, the second level features three generous bedrooms, including a peaceful primary suite with large windows and abundant natural light. The spa-inspired main bathroom includes double sinks, quartz countertops, a soaker tub, and a walk-in shower. A convenient second-floor laundry room enhances everyday functionality. The third-floor loft has been completely reimagined as a stylish and versatile in-law suite, complete with a modern kitchenette, cozy living area, a beautifully appointed bathroom with stacked subway tile and a floating wood vanity, and an additional bedroom offering privacy for guests or extended family. Outside, the private backyard retreat is designed for low-maintenance enjoyment, showcasing a built-in BBQ with black granite counters, a pergola, and lush, refined landscaping. A full-height basement with a separate entrance presents exciting potential for added living space, a home office, or another in-law suite. Meticulously upgraded with new windows, new boiler system, extensive exterior improvements, restored staircases, a fully renovated kitchen and loft, and a complete electrical update- this one-of-a-kind! (id:8999)
329 Central Avenue
Grimsby, Ontario
Welcome to 329 Central Avenue in beautiful Grimsby—a fully updated 4-level backsplit that perfectly blends modern style, functionality, and family-friendly living. Situated on a generous corner lot, this home makes an impression from the moment you step inside. The open-concept main floor is bright and inviting, featuring gleaming hardwood floors and a bay window that floods the living room with natural light. At the heart of the home is the show-stopping kitchen—complete with a large island with seating, induction cooktop, built-in oven, stainless steel appliances, and a farmhouse sink overlooking the backyard. Upstairs, you’ll find three spacious bedrooms, all with California shutters and hardwood flooring. The primary retreat boasts a walk-in closet, while the updated main bath offers spa-like finishes with a double vanity. The lower level presents incredible versatility with a separate entrance, large family room, additional bedroom, and 3-piece bath—perfect for in-law living, extended family, or rental potential. The finished basement adds even more space with a rec room, vinyl flooring, furnace room, and fruit cellar. Outdoors, enjoy a fully fenced backyard with a private patio ideal for entertaining, dining al fresco, or simply relaxing at the end of the day. An attached single-car garage provides convenience and storage. All this, just steps from schools, parks, the Bruce Trail, and Niagara Bench wineries—making this home a rare find that delivers on comfort, convenience, and lifestyle. (id:8999)
6440 Crawford Street
Niagara Falls, Ontario
Such an ideal location for a family. Walking distance to John Marshall school and a two-minute drive to Stamford Centre shopping, yet away from the busy streets. Possibility for an extended senior family member with a main floor bedroom close to the bath and kitchen. A roomy 1737 square feet with 4 bedroom and 1 1/2 baths. New furnace in 2025, windows 9 years, and other recent updates include attic insulation, roof soffits and vents, plumbing breaker panel, (with sub panel to garage) . Single car detached garage and fully fenced yard. (id:8999)
18 South Coast Circle
Crystal Beach, Ontario
Welcome to the Shores of Crystal Beach! A master planned community by Award winning builder Marz Homes. This 2 bedroom, 2 bath bungalow townhome is easy living with everything you need on the main floor. Enjoy the open concept great room area perfect for entertaining adjacent to the functional kitchen with island and breakfast bar featuring granite counters, extended height cabinets and stainless-steel appliances, including built-in microwave. Newly finished basement space for all your family needs. Walk out from the great room to the backyard with sunny west exposure. High ceilings, ensuite with glass enclosed shower, convenient main floor laundry and walk out to garage, plus ceramic and vinyl floors, lots of features to enjoy. Owners will also get to enjoy the onsite Clubhouse with kitchen and outdoor pool and patio area exclusively offered to these residents. The location couldn’t be better with a short walk to the beach, boutique shopping and restaurants. The Crystal Beach Community continues to grow and thrive and gets better every year. Come experience everything this Premium Beach Side community can deliver! (id:8999)
67 Forestview Drive
Dundas, Ontario
Welcome to this warm and inviting 4 bed, 2 and a half bath home in the heart of Dundas! Nestled in a family friendly neighbourhood, this property has all the space you need with a double attached garage, full basement, and plenty of room to grow. Mostly newer windows and doors, along with updates to the exterior eavestroughs, soffits, and fascia, provide peace of mind, while charming original features remain throughout, ready for your family to add its own personal style and touch. Inside, you'll find bright and welcoming living spaces perfect for both everyday life and special gatherings. The generously sized bedrooms offer comfort and flexibility for children, guests, or even a home office. The full basement provides a wonderful opportunity to create a recreation room, play area, or cozy retreat that fits your familys lifestyle. Life in Dundas is all about community and the outdoors, and this home places you close to it all. Dundas Driving Park is just around the corner, offering a place for picnics, sports, and playground fun. Conservation areas and scenic trails invite you to explore nature together, while nearby highway access keeps commuting simple. Families will also appreciate being just minutes from McMaster University and the vibrant shops, cafés, and restaurants of charming Westdale and downtown Dundas. This is a home filled with possibilities! Ready for a new family to create lasting memories in one of the most beloved communities in the area! (id:8999)
321 Guelph Line
Burlington, Ontario
Welcome to this stunning, fully renovated character home in Burlington’s prestigious Roseland community. Offering 4+1 spacious bedrooms and 3 beautifully updated bathrooms, this turnkey residence blends timeless charm with top-quality modern finishes throughout. Enjoy your 150 ft deep lot with minimal exposure to neighbouring homes. Inside, you’ll be impressed by the meticulous attention to detail, elegant design, and thoughtful updates that respect the home’s original character while providing all the comforts of modern living. The open-concept kitchen and living space is ideal for family life and entertaining, while the finished basement with a fifth bedroom offers versatility for guests, a home office, or gym. EV charging port located in the garage. Situated in the highly sought-after Tuck School District, this home is perfectly positioned just a short walk to Downtown Burlington, the lake, parks, shops, and restaurants – offering the ultimate in lifestyle and convenience. (id:8999)
2261 Leominster Drive
Burlington, Ontario
Welcome to this great detached family home, offering the perfect blend of comfort, functionality, and some modern updates. The main level showcases an updated kitchen with ample cabinetry and counter space, ideal for both everyday meals and entertaining. With three spacious bedrooms upstairs, including a generously sized primary retreat featuring ensuite privileges, this home is designed with family living in mind. The finished lower level is a true highlight, providing versatile living space with a full second kitchen, a 3-piece bathroom, and a cozy electric fireplace set against a striking stone accent wall. With a walkout to the private rear yard, this level is perfect for extended family, in-laws, or as a guest suite. Outside, you’ll find a rare triple car driveway, a large side yard, and a private patio area—perfect for outdoor gatherings and summer barbecues. The attached garage offers convenient inside access to the home, adding to the overall functionality and ease of daily living. Located in a highly sought-after family-friendly neighborhood, this property is within walking distance to Brant Hills Elementary School, making it an excellent choice for young families. With parks, schools, shopping, and community amenities close by, everything you need is right at your doorstep. Opportunity awaits!! (id:8999)
499 Hughson Street N
Hamilton, Ontario
Discover this charming Victorian home built in 1899, offering timeless character with modern conveniences. This beautifully maintained property features original wood floors, classic baseboards, and elegant crown molding throughout, creating an authentic period atmosphere. The spacious main level boasts large principal rooms filled with natural light from large picture windows. The updated eat-in kitchen provides a perfect gathering space for family meals, while the convenient main floor bathroom and laundry area add practical functionality to daily living. Upstairs, you'll find three generous bedrooms plus a versatile bonus room that can serve as a home office, craft space, or additional storage. The second floor features a large bathroom complete with a classic clawfoot tub, perfect for relaxing after a long day. Step outside to enjoy the welcoming front porch, ideal for morning coffee or evening conversations. The home sits nicely set back from the street, providing added privacy and a sense of retreat from busy city life. This property has been thoughtfully updated with modern electrical and plumbing systems, ensuring reliable performance for years to come. The kitchen and bathrooms have been refreshed while maintaining the home's historic charm. Energy-efficient newer windows throughout the house help reduce utility costs while preserving the original architectural style. Located in a family friendly neighborhood, enjoy easy access to public transportation with nearby bus service and West Harbour GO. Hamilton waterfront, offers recreational opportunities just a short walk away, while essential amenities like grocery shopping are readily accessible. Quality education options are available at local schools in the area. This rare find combines Victorian elegance with contemporary comfort, making it perfect for those who appreciate historic character without sacrificing modern convenience. (id:8999)
30 Cloke Court
Hamilton, Ontario
Turnkey is an understatement at this thoughtfully refined bungalow in the heart of Hamilton Mountain’s premier Sunninghill. Reimagined from the outside in with structural & systems focused updates totaling nearly $200,000 in quality workmanship, this home has fashion, flow & sustainability at it’s core. Starting with 4 car parking on fresh asphalt & an oversized detached garage, fully electrified with additional storage space, up the concrete front steps into a bright mudroom with covered cabinets to hide the mess, easy to clean flooring & custom bench - life is feeling simpler already. Enter the heart of the home, an open concept with generous living room with bright east facing window, tasteful brick wall, electric fireplace & a view of the eat in kitchen. The chef’s kitchen is dressed with Whirlpool appliances, stone counters, a custom coffee bar & a statement backsplash & lighting to round out this dramatic space. The south wing features three bedrooms, all finished in 12 Oaks LVL, with closet space & designer lighting. The main floor also plays host to a bathroom like no other - custom designed this space features heated floors, a floating glass sink, statement commode & a glass shower that spans the room. Downstairs find a fully imagine in law space with a kitchenette, formal bedroom, over 20 foot long family room & a massive 4 piece bath. No expense spared: new incoming water line, street sewer & backflow, reinsulated, new plumbing, 200AMP electrical service, furnace, AC, siding, eaves, fascia, soffits, HRV, Hepa filter, Bionic air screen, electric furnace filter, on demand water heater, garage roof - all completed 2022-2025. EVEN MORE! This fantastic home has a main floor laundry rough in, a huge dry cold cellar, and did you see the POOL? Ultimate privacy across 2 patios & a deck, with separate access to the garage in this generous yard. If being at the back of a quiet court is on your list & you have great taste & a growing family, this will hit the mark! (id:8999)
35 Green Valley Drive Unit# 902
Kitchener, Ontario
Welcome to the highly coveted Green Valley Place—where comfort meets convenience! This exquisite 1 bedroom + den condo offers an impressive nearly 1000 sq. ft. of space, making it the largest one-bedroom layout in the building. The expansive living room is flooded with natural light, thanks to its stunning bay window that frames breathtaking views of the serene conservation parks and trails. The chef-inspired eat-in kitchen boasts generous counter and cupboard space, a sleek backsplash, and chic ceramic floors, making meal prep a true pleasure. Plus, enjoy the added bonus of in-unit laundry and six top-tier appliances. The building itself is nothing short of exceptional, with three elevators, on-site management, and a secure entrance for peace of mind. Pamper yourself with luxurious amenities like a dry sauna, a fully equipped gym, a vibrant party room, and a fun-filled games room. Step outside and immerse yourself in nature, with scenic walking and biking trails along the Grand River right at your doorstep. Just a short stroll away, you'll find the community center, public library, and a recently revamped shopping plaza featuring Zehrs, Shoppers Drug Mart, LCBO, and a variety of top-tier restaurants. With public transit nearby and quick access to the 401, your commute couldn't be easier. This is more than just a home—it's a lifestyle! (id:8999)

