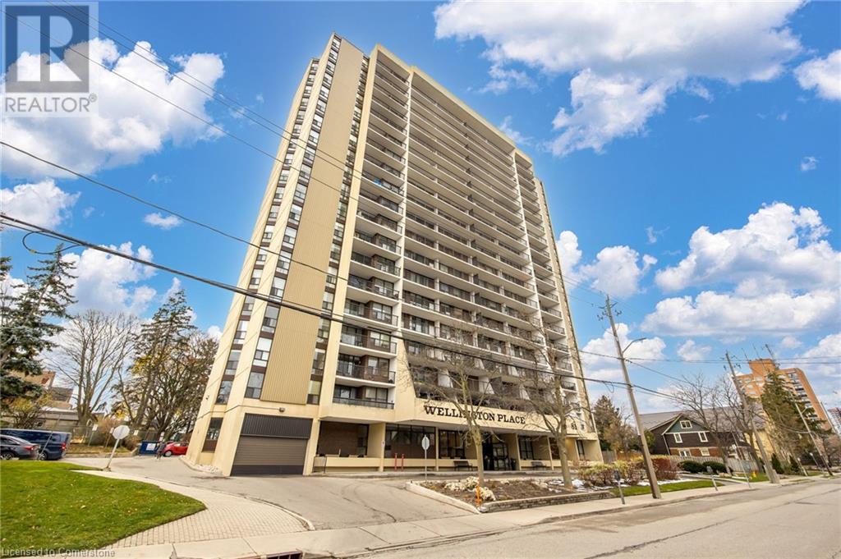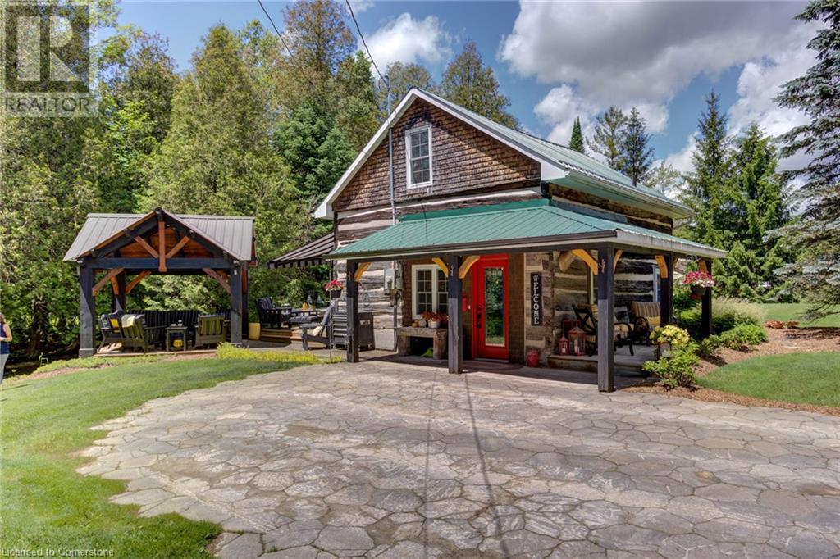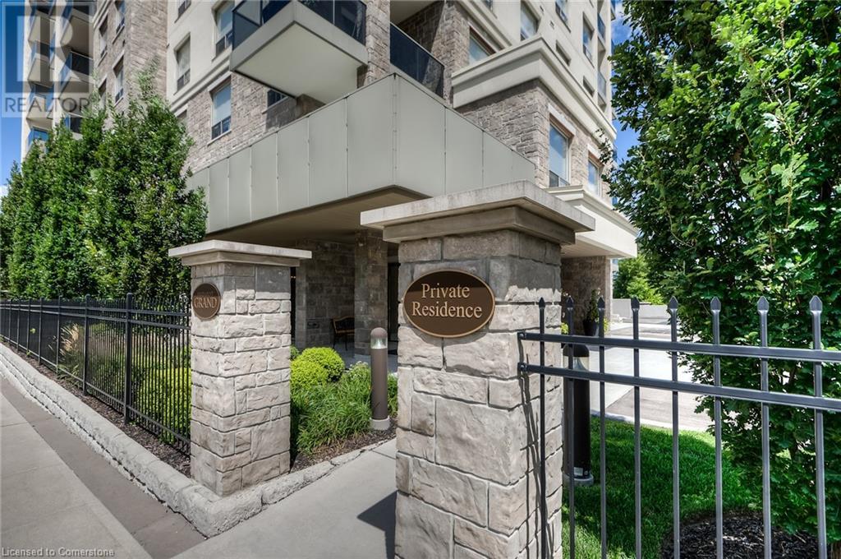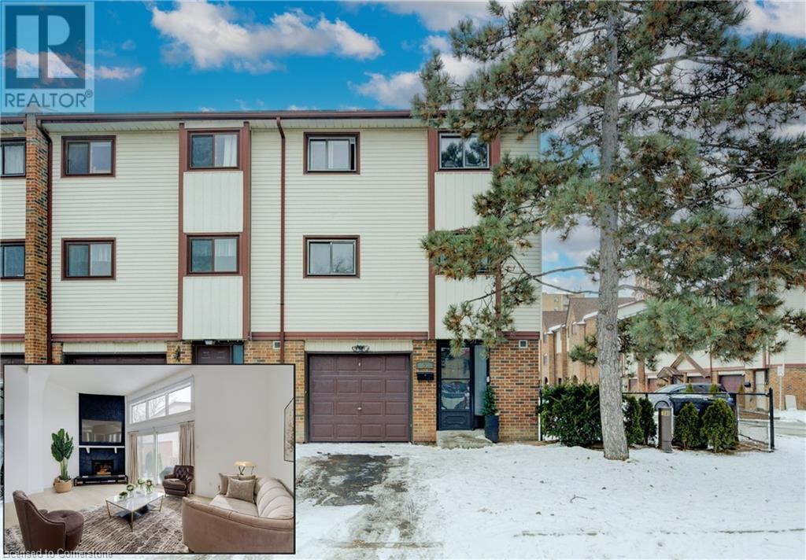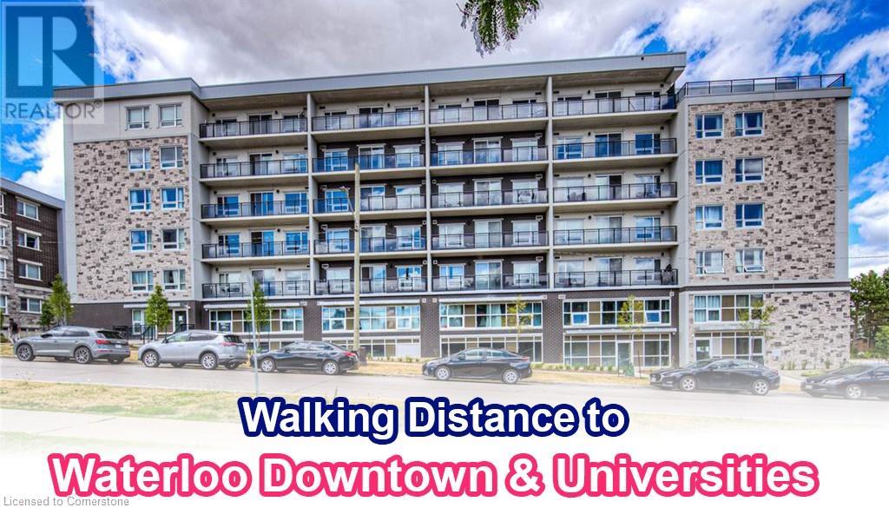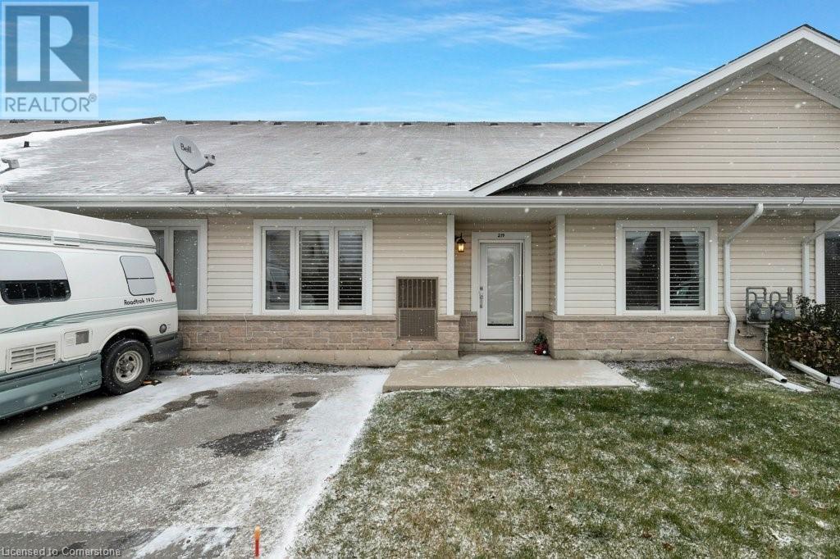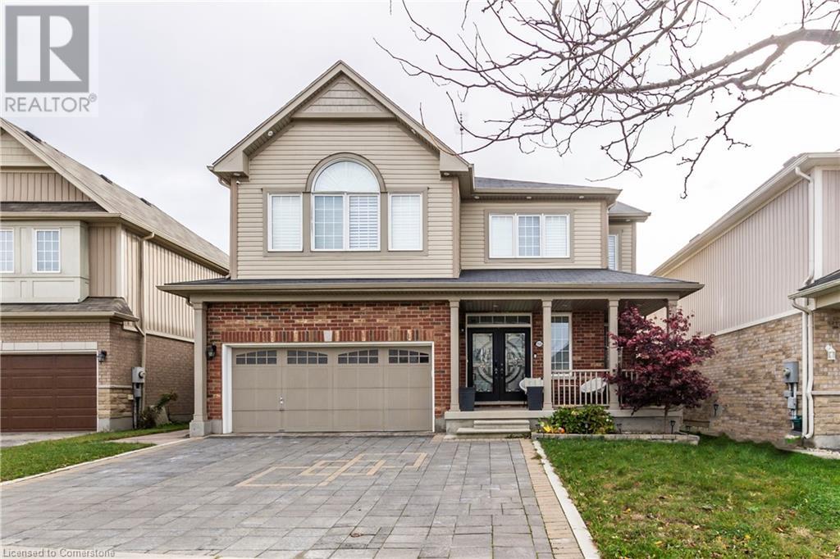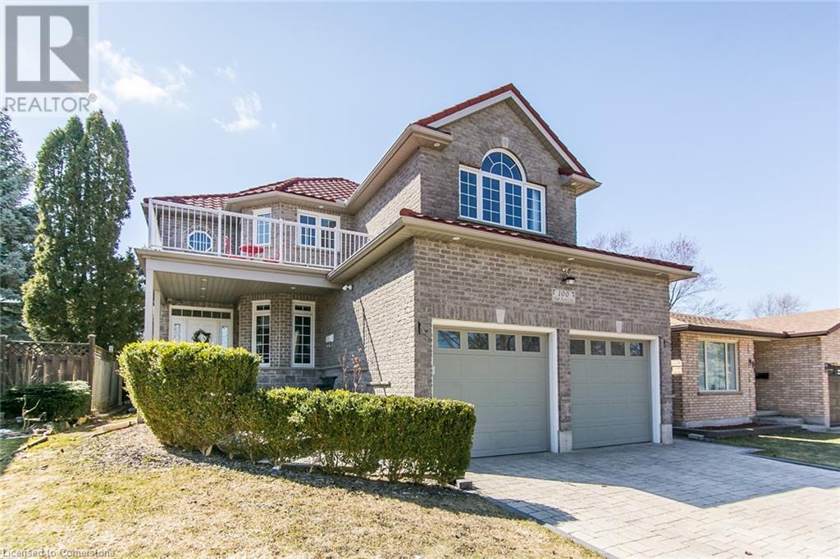81 Church Street Unit# 1603
Kitchener, Ontario
Monthly condo fees include heat / AC; hydro; water; building insurance; ground maintenance / landscaping, and 1 parking space!!! Welcome to Unit 1603 - 81 Church Street, Kitchener! This spacious 2 bed; 1 bath condo has been renovated top to bottom! Features include all new gleaming white kitchen cabinetry with black handles; white quartz countertops; new stainless fridge, new stainless stove, new stainless dishwasher, new over-the-range stainless microwave! Natural oak herringbone hardwood newly sanded & finished. New neutral laminate in both bedrooms and laundry room. 4pc bathroom renovated in Jan 2024 features new tub/faucet system; new toilet; new vanity/sink/faucet & new quartz counter top. New light fixtures in entry foyer; kitchen; dining room and bathroom. Entire unit freshly painted. In-suite laundry (washer / dryer as is). Huge balcony where you can enjoy the amazing views. Includes locked storage unit (located on Parking level 1) and parking space (located on Parking level 1; Spot #29). Building amenities include: pool; sauna; exercise room and party room (all located on Lobby Level) and workshop (located on Parking Level 1). Condo is being sold as is (Estate Sale). Note: there are additional annual charges of approx $100 for stormwater that is billed quarterly. (id:8999)
2 Bedroom
1 Bathroom
898 ft2
146 Field Street
West Grey, Ontario
Welcome to this stunning century old log cabin nestled on a serene creekside setting, offering a perfect blend of rustic charm and modern luxury. This meticulously maintained retreat features custom cherry kitchen cabinets with leathered granite countertops, a custom live edge wood countertop in the butler’s pantry, and a versatile bunkie/home office/guest house. The main cabin is equipped with top-of-the-line Bosch appliances, including a 2023 dishwasher and a washer/dryer combo. Enjoy ultimate comfort with heated floors in the kitchen prep area and bathroom. The propane fireplace with thermostat and remote, serviced in May 2024, adds cozy warmth, while the heat pump and air conditioning unit ensures year-round comfort. Outdoor enthusiasts will appreciate the professionally landscaped grounds, retractable awning, and keyless entry on both the main and bunkie doors. The cabin also features a custom timber frame structure with industrial grade heat, retractable screens and LED lighting, perfect for gatherings or relaxing evenings. Additional highlights include a new water heater, water pump, and water softener installed in 2022, a septic system pumped in June 2023, and an electric fireplace in the bunkie. The property is also wired for a propane BBQ and features LED lights along the driveway with a dusk-to-dawn timer and motion sensor retractable awning on the deck. Experience the perfect blend of rustic charm and modern amenities in this unique log cabin retreat. Don't miss the opportunity to own this exceptional property! Please see attached Feature sheet. (id:8999)
1 Bedroom
1 Bathroom
784 ft2
223 Erb Street W Unit# 903
Waterloo, Ontario
Welcome to The Grand Luxury Condominium where breath taking views of Uptown Waterloo meet sophisticated living. This stunning 1,877 SQFT TLS (one of the largest in the building) condo offers an exceptional blend of elegance and comfort with numerous upgrades since its original build. Mahogany cupboards, an oversized center island, tons of space including 9 ft ceilings and carpet free floors.... this Executive Condo is the one you've been waiting for. The unit comes fully equipped with six top-of-the-line appliances, including a waterline fridge, convection stove, built-in microwave, dishwasher, and a front-loading washer and dryer. The spacious Master Suite features a generous walk-in closet and an oversized shower, while both large bedrooms offer separate sitting areas for added convenience and privacy. Included with the unit is one underground parking space and a locker. There is additional parking possibly available for rent upon inquiry with the management company. Residents enjoy a range of upscale amenities, including a rooftop common room perfect for entertaining or simply relaxing with panoramic views, year-round BBQs on the outdoor patio, a well-equipped fitness centre, a library/piano room, party room, and saunas with marble finishes for ultimate relaxation. With guest parking right at the front door and just minutes from Uptown Waterloo's restaurants, parks, walking trails, libraries, and shopping, this condo is the perfect blend of luxury and location. The View alone from this beautiful Condo is worth the visit! Cone and see for yourself all that The Grand in Waterloo has to offer! (id:8999)
3 Bedroom
2 Bathroom
1,690 ft2
55 Mccallum Court
Brampton, Ontario
STYLISH & UPDATED END-UNIT TOWNHOME IN A PRIME LOCATION! Discover this beautifully updated 3-bedroom end-unit townhome in the sought-after Queen Street Corridor—a perfect opportunity for first-time home buyers and investors! Offering over 1,700 sqft of modern living space. The inviting family room boasts soaring two-storey ceilings and sliding doors leading to a private patio—ideal for relaxing or entertaining. The bright dining area flows effortlessly into the well-appointed kitchen, featuring ample cabinetry for easy meal prep and storage. Upstairs, the private primary bedroom is thoughtfully set apart from two generously sized bedrooms. A beautifully updated 4pc bathroom completes the upper level. The finished basement provides fantastic flexibility—perfect as a rec room, home office, or future extra bedroom. Additional conveniences include an attached single-car garage and private driveway, offering parking for two. Located in a quiet, family-friendly neighbourhood, this move-in-ready home is just minutes from schools, downtown amenities, GO Transit, shops, and restaurants. Recent updates ensure peace of mind, including new flooring, a new roof (2023), and AC & furnace (2017). (id:8999)
3 Bedroom
2 Bathroom
1,716 ft2
171 Snowbridge Way Unit# 47
The Blue Mountains, Ontario
Welcome to Historic Snowbridge within walking distance (or shuttle) to Blue Mountain Village and Monterra Golf Course or bike to the Lake! This is premium Four Season outdoor and indoor living at it’s best. End Townhome #47 shows like a dream! The floor plan has maximized both space and functionality enhancing natural light and creating an open concept layout. Mountain views from the front of the home and mature private trees in the back. This unit has a large stone patio, privacy cedars and backs onto mature trees and easy access to the community pool. The main floor has 2 living areas both with cozy gas fireplaces for your apres ski gatherings. The mud room and laundry are conveniently located on the main floor from the garage. The principal suite shows like a retreat, with space for relaxation or setting up a home office. The addition of a large soaker tub and separate walk-in glass shower adds a touch of luxury. Plus, having three additional oversized bedrooms on the second floor is perfect for guests and family members. Historic Snowbridge Community offers a beautiful private pool and handy shuttle service to the Village, Golf Course, PRIVATE BEACH access, trails, all amenities, adding to the resort feel. This turn key location provides fantastic income potential. Allows for an STA License and/or Monthly or Seasonal Renting approx $8,000-$12,000 per month, giving a significant perk, providing flexibility for owners to generate income when they're not using the property themselves. Partially furnished available. For a full list of upgrades and features this home has to offer refer to the property brochure. Condo fees include all external building maintenance and driveway and walkway snow removal plus salt!! Owners also receive 15% discount on just about everything in the village, plus activity discounts. Truly a turn key investment with extra perks. (id:8999)
4 Bedroom
3 Bathroom
2,253 ft2
194 Woods Street
Stratford, Ontario
Experience the best of Stratford living at 194 Woods Street, a modern 2+2 bedroom bungalow built in 2014, perfectly situated to enjoy everything this vibrant city has to offer. Drive less than 10 minutes to all Stratford Festival theatres, most restaurants, and downtown attractions, or take a scenic 15- to 20-minute walk—often longer as the city’s charm invites delightful distractions. Stroll just 5 minutes down the hill to the beautiful Avon River trail or explore the many parks, picnic sites, and nature trails, all within a 2- to 10-minute drive. Looking for a change of scenery? Stratford’s countryside and picturesque farmland are just 8-10 minutes away. More than just a place to live, this home offers a true sense of community, where friendly neighbours and local workers go out of their way to lend a hand. The current owner describes discovering hidden gems in Stratford even after decades of visits, from the fascinating history of the Festival Theatre to the unique welcome that sets it apart from its English counterpart. A trip to the visitor centre or Fanfare Books unlocks even more layers of this incredible city. Inside, the home offers comfort and convenience with a vaulted family room featuring a cozy gas fireplace, a newly renovated (2024) ensuite designed for mature adults, main floor laundry, a 1.5-car attached garage, and a beautifully landscaped, partially fenced backyard with a gas line for easy BBQs and a matching wood shed for storage. Don’t miss this opportunity to own a home that places you at the heart of one of Ontario’s most celebrated communities. (id:8999)
4 Bedroom
3 Bathroom
2,410 ft2
275 Larch Street Unit# B215
Waterloo, Ontario
Discover Waterloo’s premier low-rise development, perfectly situated in the heart of campus life! This fully furnished 1-bedroom, 1-bathroom unit on the second floor offers secure entry and modern, high-end finishes, including granite countertops, a stylish tile backsplash, durable laminate plank flooring, and four stainless steel appliances, including a stackable washer/dryer. Enjoy the ultimate convenience with shops, restaurants, nightlife, Grand River Rock Climbing, Waterloo Park, WLU, UW, and Conestoga College all within walking distance. Commuting is a breeze with major bus routes steps away, the ION light rail station a short walk away, and easy access to Conestoga Mall and the expressway in under 10 minutes by car. Outstanding building amenities include a rooftop terrace, yoga room, fitness center, study lounge, and theatre room. Plus, there’s bike storage for your convenience and A/C to keep you cool in the summer. Low condo fees cover building insurance, maintenance, heat, water, private garbage removal, and more. Don’t miss this fantastic investment or home in a prime location! (id:8999)
1 Bedroom
1 Bathroom
498 ft2
647 Spitfire Street
Woodstock, Ontario
Welcome to 647 Spitfire Street, a dream home nestled in the highly desirable North East neighbourhood of Woodstock. This impeccably maintained property radiates charm, offering stunning curb appeal, thoughtfully designed interiors, and abundant space for both memorable gatherings and quiet relaxation. The backyard is your personal oasis—a fully fenced retreat featuring a massive multi-tier composite deck, a shimmering saltwater pool, and plenty of open space, making it perfect for sunny summer days with friends or peaceful evenings under the stars. Inside, the home welcomes you with an inviting foyer that flows into a beautifully designed main floor. The kitchen, fully equipped with all appliances, is ready to inspire your culinary creativity, while the adjoining formal dining room is ideal for hosting special dinners. A spacious family room and a cozy living room, complete with a natural gas fireplace, provide the perfect atmosphere for everything from casual family evenings to elegant celebrations. Upstairs, you’ll find two generously sized bedrooms, along with a luxurious primary suite—a true retreat featuring an oversized walk-in closet and a spa-like 4-piece ensuite with dual sinks for ultimate comfort. What sets this home apart is the exceptional in-law suite, offering unmatched flexibility and convenience. This fully independent living space includes a kitchen, living room, den, bedroom, and bathroom, designed with accessibility in mind through widened doorways. It’s the perfect solution for extended family, visiting guests, or even as a private suite for added versatility. With 3+1 bedrooms and 3.5 baths, 647 Spitfire Street is tailored for modern living and designed with care to accommodate your family’s needs. Whether you’re looking for an entertainer’s paradise or a sanctuary to call home, this property has it all. (id:8999)
4 Bedroom
4 Bathroom
2,305 ft2
760 Woodhill Drive Unit# 219
Centre Wellington, Ontario
Beautifully Maintained Adult Living Condominium in Fergus, ON. This thoughtfully designed 1080 sqft 1-bedroom + den/bedroom, 1.5-bath unit offers comfortable and convenient living. The open-concept living and dining area flows seamlessly into a spacious kitchen with in-suite laundry for added ease. The primary bedroom features a large ensuite with a modern walk-in shower and grab bars for safety. Additionally, there's a convenient 2-piece bathroom near the den/bedroom, perfect for accommodating guests. Residents can enjoy the building's exceptional amenities, including a bright atrium, common areas throughout, and a party/games room with a full kitchen perfect for socializing and entertaining. Conveniently located at 760 Woodhill Drive in Fergus, this condominium is close to a variety of amenities. Enjoy easy access to grocery stores, restaurants, cafes, and boutique shops. The nearby Grand River offers beautiful trails for walking and biking, while healthcare services, pharmacies, and fitness facilities are just minutes away. With its prime location and vibrant community, this home offers both comfort and convenience for adult living. (id:8999)
1 Bedroom
2 Bathroom
1,080 ft2
40 Parkview Avenue
Fort Erie, Ontario
Your dream retreat awaits! Just steps from the serene shores of Lake Erie, this stunning custom-designed 4-bedroom, 2.5-bathroom home is the perfect second home or vacation getaway. Nestled among lakefront properties, it has been thoughtfully redesigned and meticulously renovated, seamlessly blending original character with sleek, modern elegance. An open-concept layout bathed in natural light showcases light-toned engineered hardwood floors and quartz countertops, creating a bright and sophisticated atmosphere throughout. At the heart of the home, the gourmet kitchen steals the show, featuring a bold navy island, crisp white cabinetry, floating shelves, and stainless steel appliances. Every detail exudes style, from the striking black interior doors to the timeless black, white, and grey bathrooms, warmed with inviting accents. The spacious primary suite offers a private oasis, complete with a luxurious en-suite bath and an oversized walk-in closet ready for your custom touches. Elegant new staircases with iron spindles tie together the home's multi-level design, leading to a bright lower level with full patio doors, ideal for a family room or entertainment space. The hardy board siding enhances curb appeal, while the quiet dead-end street ensures peace and privacy. Whether you're searching for a tranquil Niagara escape or a stylish family retreat, this home offers endless possibilities. Bonus: The adjacent lot is also available for purchase, making this an even more exciting opportunity! (id:8999)
4 Bedroom
3 Bathroom
2,400 ft2
155 Dolman Street
Breslau, Ontario
Step into this beautiful carpet-free 4-bedroom, 2.5-bathroom home, perfectly situated in a quiet, family-friendly neighborhood. Sitting on a great lot, it features an extra-wide interlock driveway and a double-car garage, offering plenty of parking space. The inviting porch leads to a grand double-door entrance, opening into a bright and welcoming foyer with a convenient powder room and closet. The open-concept main floor boasts a stylish dining area and a modern kitchen with plenty of space for the home chef. The breakfast area offers direct access to the backyard, where a professionally stamped concrete patio awaits—perfect for outdoor gatherings and relaxation. Upstairs, hardwood stairs lead to a versatile loft space, ideal for a home office or study area. The spacious primary suite is a true retreat, featuring a luxurious ensuite bathroom and a walk-in closet. Three additional generously sized bedrooms share a second full bathroom, completing the upper level. The finished basement adds even more living space with a rec room, office, and an additional 3-piece bathroom. This home effortlessly blends style, functionality, and comfort—a perfect place to create lasting memories. Don’t miss the opportunity to make it yours! (id:8999)
4 Bedroom
4 Bathroom
2,450 ft2
100 High Acres Crescent
Kitchener, Ontario
Located in the desirable Forest Heights neighborhood, 100 High Acres is a beautifully crafted 2-story, all-stone and brick home offering over 3500 sqft of living space. With a 50-year steel roof (2022) and a newly paved interlocking driveway, this multi-generational home features a carpet-free layout, hardwood floors, and a custom kitchen with stainless steel appliances and granite countertops. The main floor includes a 3-sided gas fireplace, bright family room, and a spacious living and dining area. Upstairs, the primary suite boasts a large sitting area, a private balcony, walk-in closet, and a luxurious 5-piece ensuite. You will also find 3 additional bedrooms and a 4-piece bathroom. The fully finished basement (2022) offers a 5th bedroom, a modern eat in kitchen, family room with fireplace, full bathroom, and a second laundry room—ideal for multi-generational living. Enjoy a private backyard with a deck, pergola, and hot tub. Close to IRA Needles Blvd, the Boardwalk Shopping Centre, parks, schools, and public transit, this home offers both comfort and convenience. Book your showing today! (id:8999)
5 Bedroom
4 Bathroom
3,634 ft2

