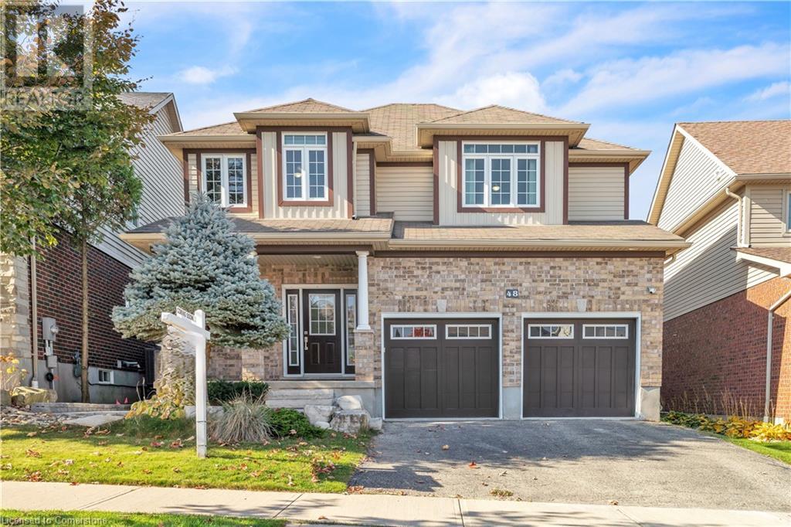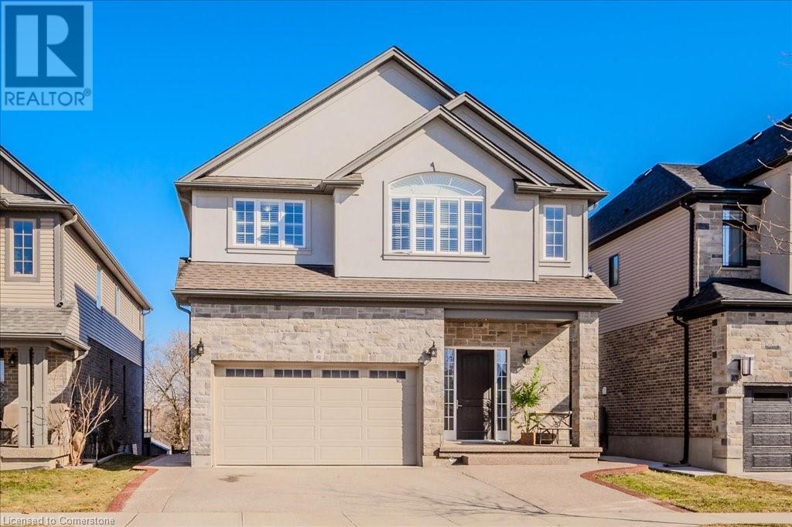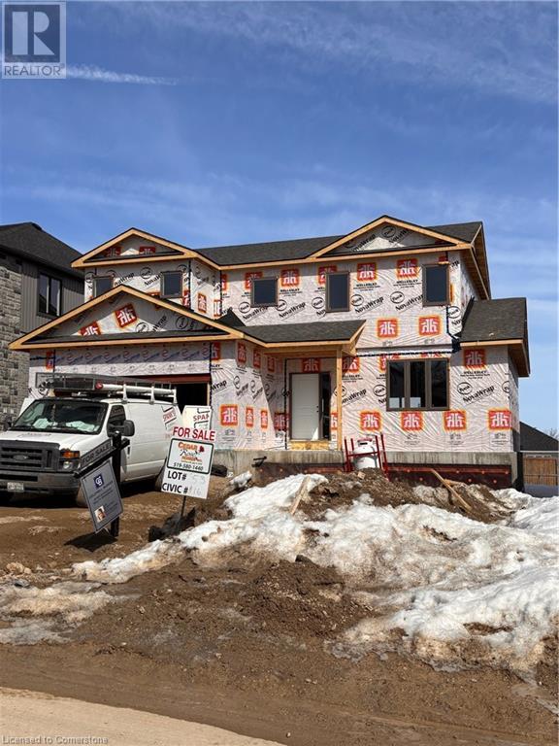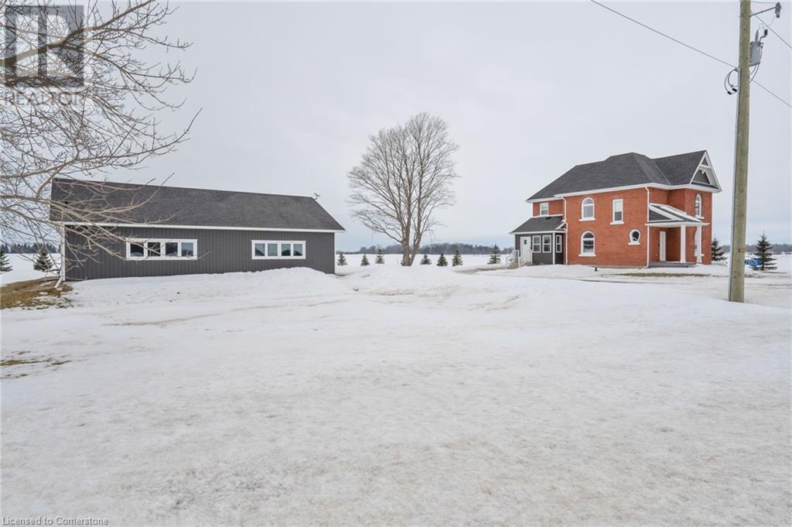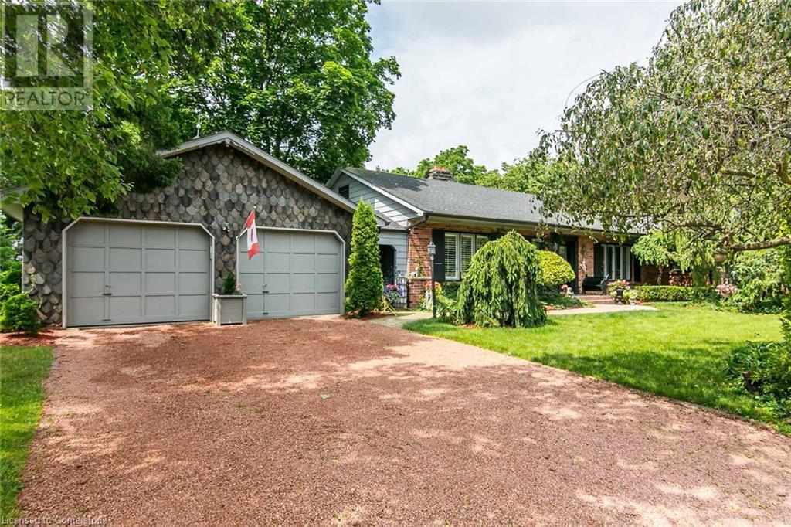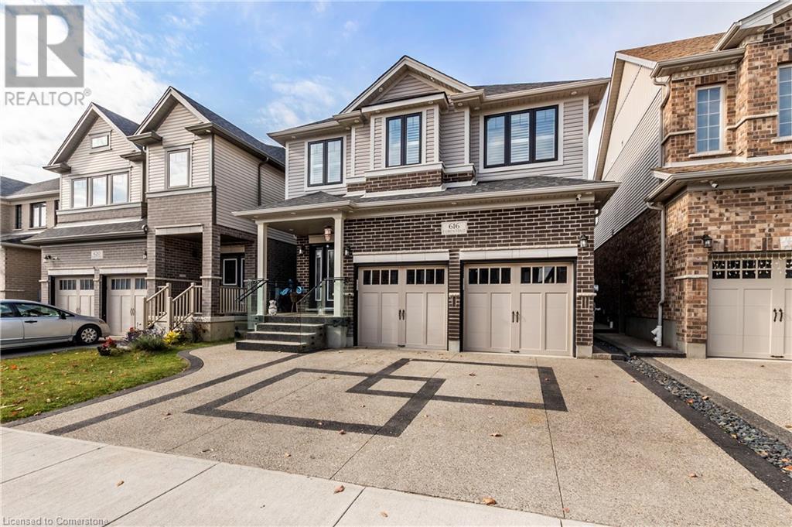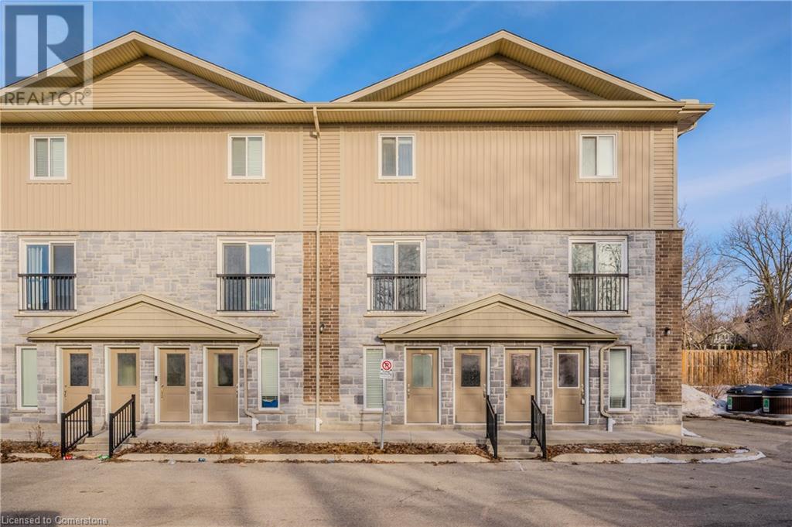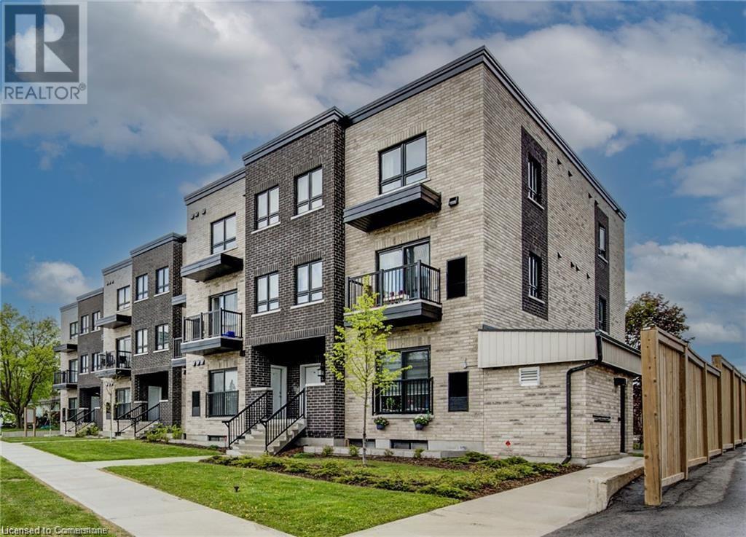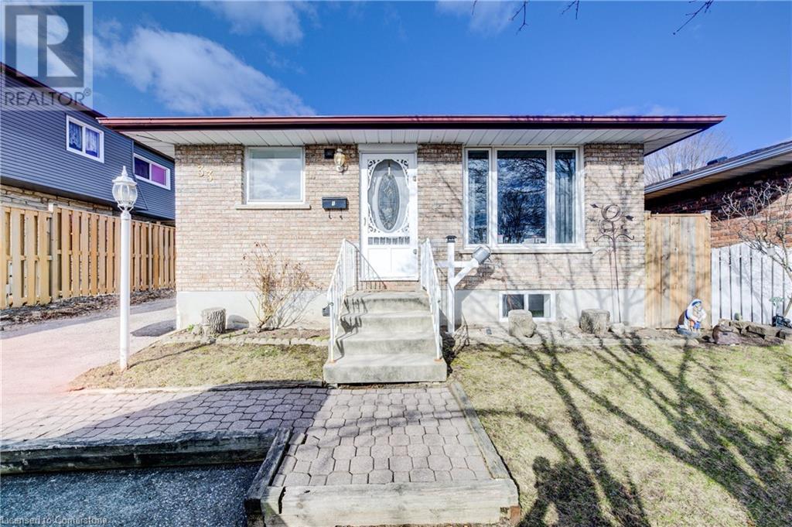48 Isaiah Drive
Kitchener, Ontario
Welcome to 48 Isaiah Drive in Kitchener a Legal Duplex, A haven of modern comfort and elegance nestled in the prestigious location of Kitchener, Williamsburg 5 (3+2)+bedroom +Den could be 4th Bedroom in Lieu of Family room Upstair, 3.5-bathroom, 3-car garage Tandem, and with 2 Bed+Den with income potential home spanning 3229 (2,427+802) sq. ft. on a serene Greenbelt lot/ Park. Enjoy your expansive, professionally landscaped backyard, backing on Park featuring a deck, pergola, patio, and natural gas fire pit—perfect for relaxation and entertaining, creating a bright & inviting atmosphere. With a natural gas BBQ and a fully fenced yard, hosting gatherings is effortless. Inside, the main floor boasts a spacious foyer, hardwood floors, and a bright living room with a gas fireplace. The chef’s kitchen features new stainless steel appliances, quartz countertops, and a large movable island with a walkout to the backyard. A laundry area with a lot of cabinets adds convenience for extra storage with easy access to the Tandem 3 Car Garage and smart Wi-Fi switches add convenience. Upstairs, you have 3 Huge bedrooms and a family retreat, a primary bedroom with a luxurious ensuite, soaking tub, separate shower, and a walk-in closet and you find another family room. Seller agrees to convert the 2nd floor Family Room into a 4th bedroom. This home comes with lots of recent upgrades(2024), new flooring, new tiles 2'x4', all elfs and above all you will get a Legal 2 bedroom +den finished basement with income potential or growing family. This home is designed for comfort and entertaining and for affordability as well as to enjoy nature! (id:8999)
5 Bedroom
4 Bathroom
3,229 ft2
82 River Ridge Street
Kitchener, Ontario
Welcome home to 82 River Ridge St in the highly desireable Lackner woods community. This 3000 st ft Hawksview built home features 4 plus 1 bedrooms and 4x5 baths. This immaculately cared-for home boasts many upgrades including; 10 ft ceilings on the main floor, hardwood floors, built-in kitchen appliances, a premium lot backing onto protected green space, a finished and walk-out basement, an open floor plan, and much more. Located close to all amenities, highways and parks, this home truly cannot be beat. Book your private viewing of this must-see property today. (id:8999)
5 Bedroom
5 Bathroom
3,994 ft2
Lot 53 Pugh Street
Milverton, Ontario
LETS BUILD YOUR DREAM HOME!!! With three decades of home-building expertise, Cedar Rose Homes is renowned for its commitment to quality, attention to detail, and customer satisfaction. Each custom home is meticulously crafted to meet your highest standards ensuring a living space that is both beautiful and enduring. Our experienced Realtor and the Accredited Builder walk you thru the step by step process of building your dream home! No surprises here!....Just guidance to make your build an enjoyable experience! Currently building in the picturesque town of Milverton your building lot with custom home is nestled just a 30-minute, traffic-free drive from Kitchener-Waterloo, Guelph, Listowel, and Stratford. Lot 53 Pugh St. offers an open concept plan for a 4 Bedroom, 3 Bath, 2 storey stunning home with a spacious backyard and has many standard features not offered elsewhere! Thoughtfully Designed Floor Plans with High-Quality Materials and Finishes ready for your customization in every home! Gourmet Kitchen with granite countertops and 4 Kitchen appliances! Energy-Efficient home with High-Efficiency Heating/Cooling Systems and upgraded insulation throughout the home. Premium Flooring and pick your own Fixtures! Full Basement with Potential for Additional Living Space. Want to make some changes? No problem.... meet with the Builder to thoughtfully work on your design and customize your home! This serene up & coming location offers the perfect blend of small-town charm and convenient access to urban centers. Building a new home is one of the fastest ways to develop equity immediately in one of the biggest investments of your life! All ready in approx. 120 days! Lets get started! Experience the perfect blend of rural serenity and urban convenience in your new Cedar Rose Home in Milverton. Your dream home awaits! Reach out for more information or to tour our model home located at 121 Pugh St Milverton! Pics are for Illustration purposes only to show level of build. (id:8999)
4 Bedroom
3 Bathroom
1,715 ft2
21575 Heritage Road
Thorndale, Ontario
Fall in love with this classic red brick farmhouse that truly has it all! Just 2 minutes outside the peaceful village of Thorndale and only 10 minutes from London, it's the ideal spot to embrace your dream of country living. Nestled on over 1 acre, there's plenty of outdoor space to enjoy, yet it's still easy to maintain. Extensive renovations have brought modern comforts while preserving the timeless charm of this century home. The main floor offers a seamless flow between rooms, with natural light filling the space and creating a welcoming atmosphere. The mudroom has plenty of storage for shoes and coats, plus a space designed with your furry friends in mind. The kitchen boasts generous counter and cupboard space, with an island and warm wood cabinetry, complemented by a light countertop and crisp white backsplash. The walk-in pantry adds extra storage for small appliances, dry goods, cleaning supplies, and more, keeping the kitchen tidy and organized. The living room opens into the dining room, with a convenient powder room and main floor laundry nearby. A cozy den, just off the front door, offers a versatile space with many possibilities. The primary bedroom contains a private ensuite with double sinks and a walk-in shower. Three additional spacious bedrooms provide room for your family, and the 4 piece bathroom includes a shower/tub combo and built-in shelving for linens. The fully insulated 2000 sq ft garage/workshop is a standout feature, with radiant in-floor heating - separately zoned between the shop and gym, cathedral ceilings with 9-foot walls, a generator plug with an automatic switchboard for a standby system, CAT6 wiring, plumbing roughed in for a septic tank and bathroom, and conduit for water to be run from the well in the house. Imagine the joy of sitting outdoors on the concrete patio in warm summer months, surrounded by peaceful fields, listening to the crickets hum - make this dream your new reality! (id:8999)
4 Bedroom
3 Bathroom
1,864 ft2
65 Edgehill Drive
Kitchener, Ontario
OFTEN SOUGHT, SELDOM FOUND. Welcome to 'Edgehill Estates'. Warm and inviting 3 bedroom. 2.5 bathroom sprawling ranch bungalow located on just under one acre overlooking the Grand River. This private oasis has an abundance of trees and blooming gardens and offers spectacular views year round. The focal point of the home is a spacious formal Living/Dining room at the rear of the home, with hardwood floors and elegant open gas fireplace, power custom blinds on the floor to ceiling windows, which allows for stunning views of property. Also, there is a walk-out leading to an expansive deck to enjoy those balmy summer evenings. The bright updated kitchen comes with a breakfast bar, useful walk-in pantry and heated ceramic tile flooring. The cozy main floor family room, with recently added new flooring, has a wood burning reclaimed brick fireplace, beamed ceiling and accent whitewashed barnboard, and is a perfect place to curl up with a good book and glass of wine. The spacious Primary Bedroom is located at the end of the home for total privacy, has a newly renovated 4pc ensuite bathroom and offers plenty of built-in-closet space and private access to an inviting 3 seasons sunroom overlooking the expansive backyard. The second bedroom offers a 2pc ensuite, walk-in-closet and a Juliet balcony, which overlooks a beautiful Magnolia Tree. The basement is unfinished with a walkout and offers lots of potential for Multi generational living and other future needs. Outside a covered breezeway separates the oversized double garage with charming antique slate facade to the home. The roof was updated in 2014 with 50 -yr shingles and also insulation was added to R52. If you need to commute, the home is located with convenient 401 access, and is close to all your shopping needs, and if you are a golfer you are steps away from Rivers Edge Golf Course and Deer Ridge Gold Course. (id:8999)
3 Bedroom
3 Bathroom
2,038 ft2
360 Erbsville Road Unit# 42
Waterloo, Ontario
Waterloo Bungalow! Looking to downsize? Just starting out? Want the convenience of a turnkey property? Look no further! Amazing 2 bedroom bungalow townhouse condo with a garage in one of Waterloo's premier neighbourhoods. Main floor features a large primary bedroom with 4pc ensuite and double closet. Bright and spacious open concept family room, dining room, and kitchen. 2nd bedroom currently set up as office/den, but has a closet! Meticulously clean and well cared for! The finished basement boasts a huge rec room with gas fireplace, 3 pc bath, and a large office/den/games room currently set up with two single beds. Spend time outside on your new deck which includes a gas line for a bbq. Other features include furnace and central air (2017), 100amp electrical service, and main floor laundry. (id:8999)
2 Bedroom
3 Bathroom
1,864 ft2
616 Florencedale Crescent
Kitchener, Ontario
This stunning 6-bedroom, 6-bathroom smart home, built in 2021, is located in a highly desirable neighborhood and features new and well-maintained systems, including shingles, furnace, AC, and hot water tank. Designed for modern living, the home offers smart technology, allowing you to control heating, air conditioning, and lighting directly from your phone. The Sellers have made extensive upgrades, including a gourmet kitchen with an oversized granite island, high-end appliances, upgraded faucets, and LED pot lighting throughout, as well as crown molding, wainscoting, an elegant exterior panel front door with glass railings, and accent lighting. A fully functioning bar with water makes entertaining effortless, while the stamped architectural concrete driveway extends to an additional poured side and backyard space. A six-camera, no-subscription security system provides added peace of mind. The garage features a convenient man-door and extra overhead storage, adding functionality and space. Thoughtfully designed, this home includes main-floor laundry plus an additional second-floor hookup, and a second bedroom with its own ensuite. A fully legal (City of Kitchener and ESA approved), self-contained living space, added in 2022, offers incredible flexibility—perfect for in-laws, extended family, AirBnB, rental income, or a short-term executive rental. Conveniently located near transit, shopping, top-rated schools, parks, trails, and with easy access to Highway 401, this home is a rare find. (id:8999)
6 Bedroom
6 Bathroom
3,650 ft2
122 Courtland Avenue E Unit# 11
Kitchener, Ontario
Here is your chance to break into the Waterloo Region housing market. A place to call your own OR an investment to start your portfolio. This 1 bedroom, 1 bathroom condo offers a bright interior (this is not a basement unit), in suite laundry and a dedicated parking space directly across from your front door. A Downtown Kitchener location within walking distance to all that Kitchener has to offer, including fabulous Victoria Park (this RIBFEST AND BLUES FESTIVAL), the Centre in the Square and the main branch of the Kitchener Public Library. Reasonable taxes ($2202 in 2024) and affordable monthly condo fees gives you care-free, no stress living as your snow is shoveled for you and the landscaping is covered too! This unit is vacant so you can move right in. (id:8999)
1 Bedroom
1 Bathroom
460 ft2
600 Victoria Street S Unit# 9
Kitchener, Ontario
Modern & Move-In Ready Stacked Townhome at 600 Victoria Street South, Unit #9. Discover the perfect blend of style, comfort, and convenience in this beautifully designed two-bedroom, one-and-a-half-bath stacked townhome. Whether you're a first-time buyer, downsizing, or investing, this home is move-in ready and packed with sought-after features. A Bright & Airy Main Floor, Open-concept, carpet-free layout on the main floor with premium laminate flooring throughout. Large windows bring in abundant natural light, creating a warm and inviting atmosphere. Spacious living and dining area, perfect for entertaining or unwinding. A convenient powder room on the main floor for guests. A sleek & functional kitchen with modern stainless steel appliances for a seamless cooking experience, whether prepping quick meals or hosting dinner parties. A tranquil lower level retreat with two generously sized bedrooms with spacious closets for all your storage needs and a beautifully designed four-piece bathroom, offering a spa-like retreat.Also on the lower level is the in-unit laundry makes everyday chores effortless. A prime location situated in a vibrant, growing neighbourhood with easy access to shopping, dining, and entertainment. Steps from public transit, makes commuting a breeze. A designated parking space included and a secure bicycle shed for additional storage. Enjoy low-maintenance living with modern finishes and energy-efficient design. With its unbeatable location, stylish interiors, and thoughtful amenities, Unit #9 at 600 Victoria Street South is the perfect place to call home. Schedule your private viewing today! (id:8999)
2 Bedroom
2 Bathroom
1,011 ft2
15 Wellington Street S Unit# 606
Kitchener, Ontario
Welcome to Unit 606 at Station park tower B. Great opportunity to own this beautiful 1 bed1 bath corner unit wrapped around with tall glass windows for a spectacular view of the city of Kitchener. Centrally located in the Innovation District and so much to see and do! 11 ft ceiling, modern Kitchen with quartz counters, SS appliances, open Living/Dining area with floor to ceiling windows, insuite Laundry. The open-concept layout maximizes every inch of space, making it perfect and peaceful environment that truly feels like home. The spacious primary bedroom with oversized closet, a large, well-appointed three-piece bathroom adds a touch of everyday luxury to this beautiful condo. Finished in a modern grey and white colour palette. This unit is in the second tower of the Station Park development in downtown Kitchener, steps from LRT, Google, the Grand River Hospital, GO Train Station, coffee shops, restaurants and more. Centrally located in the Innovation District. Amenities include Two-lane Bowling Alley with lounge, Premier Lounge Area with Bar, Pool Table and Foosball, Swim Spa & Hot Tub, Fitness Area with Gym Equipment, Yoga/Pilates Studio & Peloton Studio , Dog Washing Station / Pet Spa, Landscaped Outdoor Terrace with Cabana Seating and BBQ’s, Concierge Desk for Resident Support, Private bookable Dining Room with Kitchen Appliances, Dining Table and Lounge Chairs, Snail Mail. And many other indoor/outdoor amenities planned for the future such as an outdoor skating rink and ground floor restaurants! Shopping and dining will be right on your doorstep, as Station Park will be outfitted with a number of retail and culinary options, including a grocery store! When the entire site is complete, this unit will also have great views of the outdoor courtyard! Do not miss out on this opportunity to own one of the best developments in Kitchener-Waterloo. This unit includes 1 underground parking spot (id:8999)
1 Bedroom
1 Bathroom
625 ft2
29 Chasing Grove
Ottawa, Ontario
Discover modern living at 29 Chasing Grove in Richmond, Ontario! This stunning 3-bedroom, 2.5-bathroom townhouse offers a spacious and upgraded interior with hardwood floors, a sleek kitchen featuring quartz countertops, stainless steel appliances. The den opens to a private balcony, while the upper level boasts a carpeted primary suite with a walk-in closet and ensuite, plus a second-floor laundry room. The fully finished basement adds extra versatility, and the double-car garage provides ample parking. Nestled close to schools, shopping, bike trails, and restaurants, this home is perfect for comfort and convenience. (id:8999)
3 Bedroom
3 Bathroom
1,854 ft2
33 Glen Road
Cambridge, Ontario
Attention Investors, First-time Buyers, Multi-generational families, and those seeking a Mortgage Helper! This fully renovated Legal Duplex, converted in 2025, presents a rare opportunity in a sought-after North Galt location. Both units feature modern finishes and in-suite laundry, ensuring comfort and convenience for tenants or family members. The thoughtfully designed layout maximizes space and functionality, making this property ideal for a variety of Buyers. Main Level: you will find 3 spacious bedrooms, 1 bathroom, including a primary with door opening to a large fenced yard—perfect for relaxation or entertaining. Large windows flood the space with natural light, creating a warm and inviting atmosphere. The lower unit is just as impressive, with 2 bedrooms, 1 bathroom, and a fully equipped kitchen with plenty of storage. It’s a cozy yet modern space that’s perfect for family, friends, or future tenants. Located in a prime spot, you’re just minutes from Schools, Shopping, Restaurant, Parks, Hospital, Places of Worship, Transit, and with easy access to major highways for commuters. Large double wide driveway with parking for 4 cars. Whether you're seeking a turnkey investment to set your own rents, a family home with rental potential, or a mortgage helper, this property has it all! Don’t miss out - contact us today to book a private tour and see it for yourself. (id:8999)
5 Bedroom
2 Bathroom
1,775 ft2

