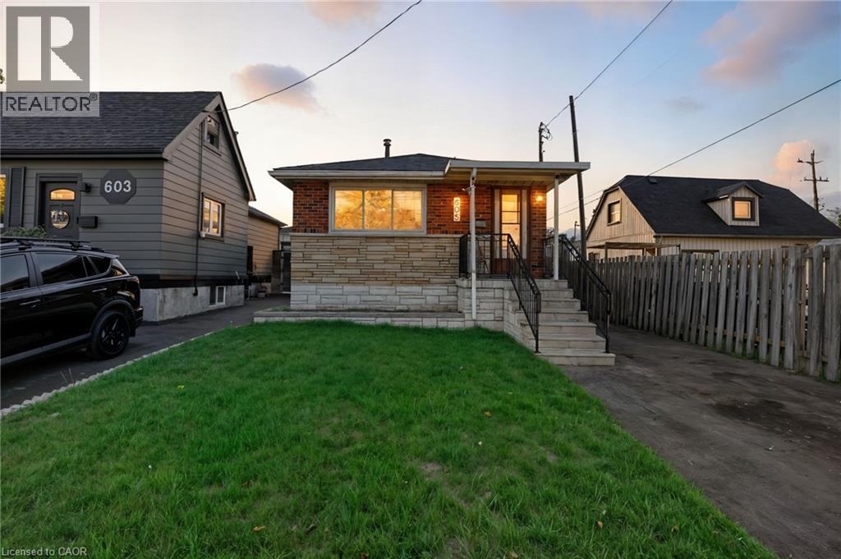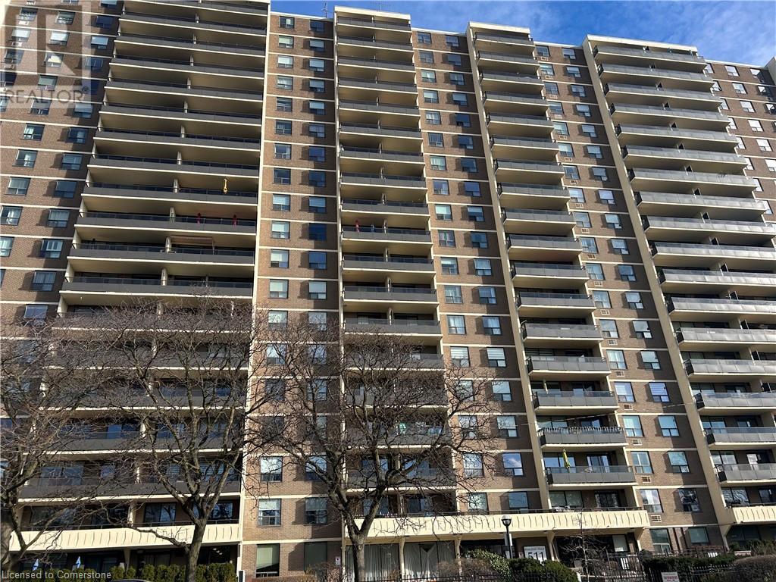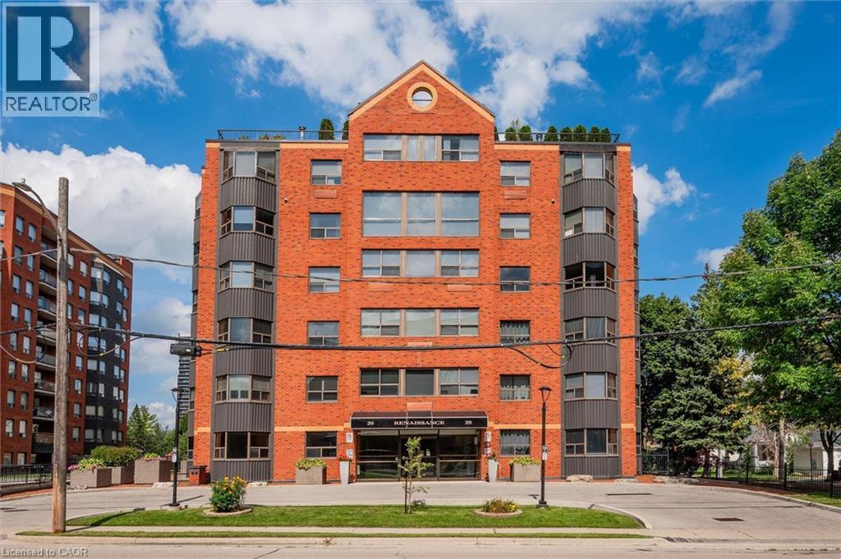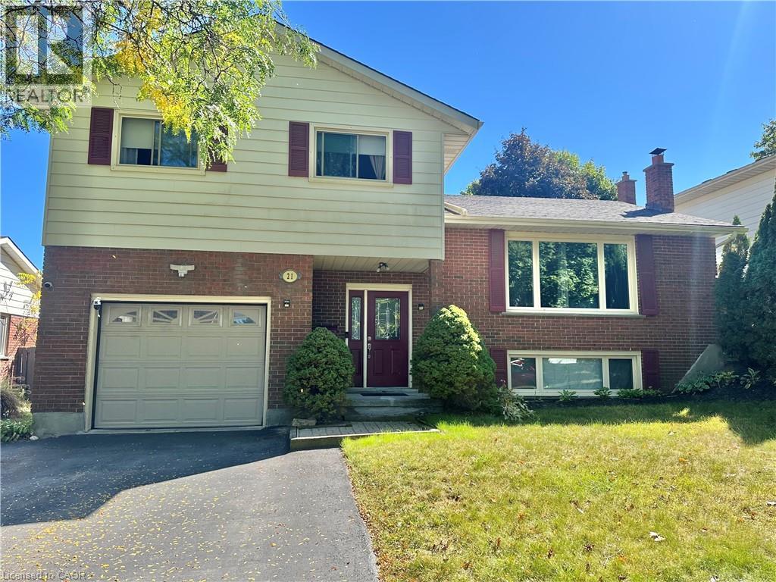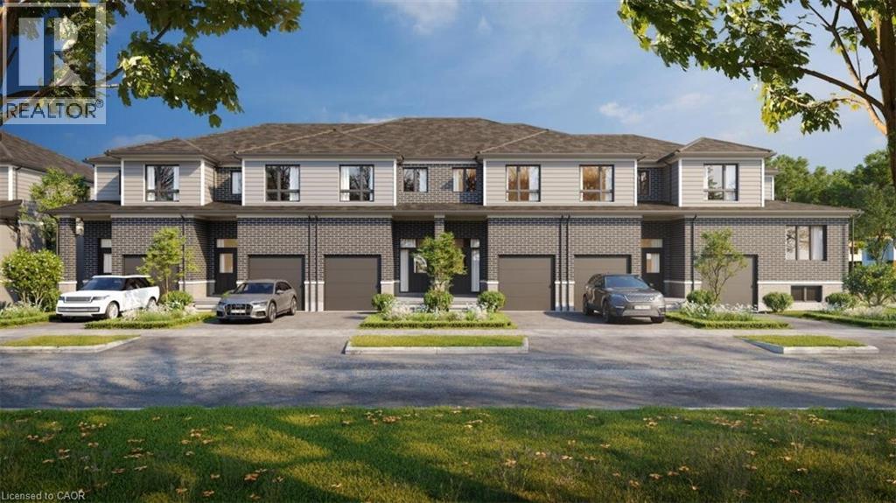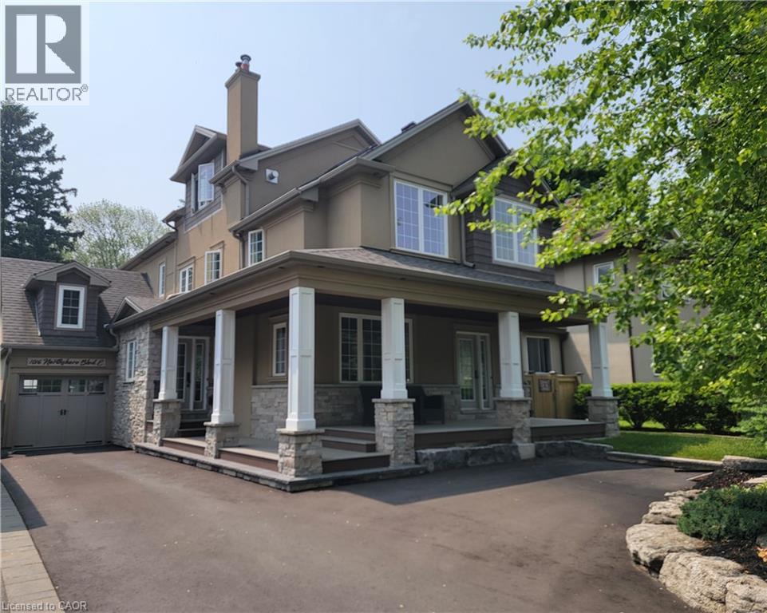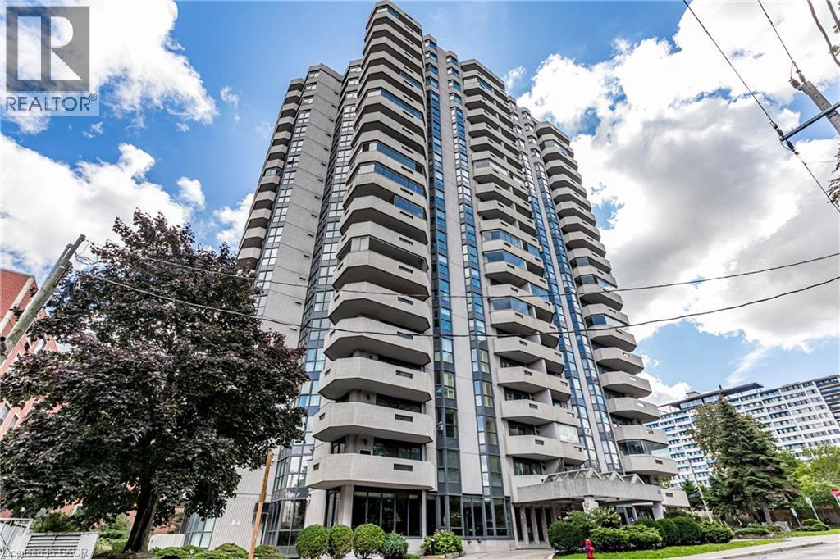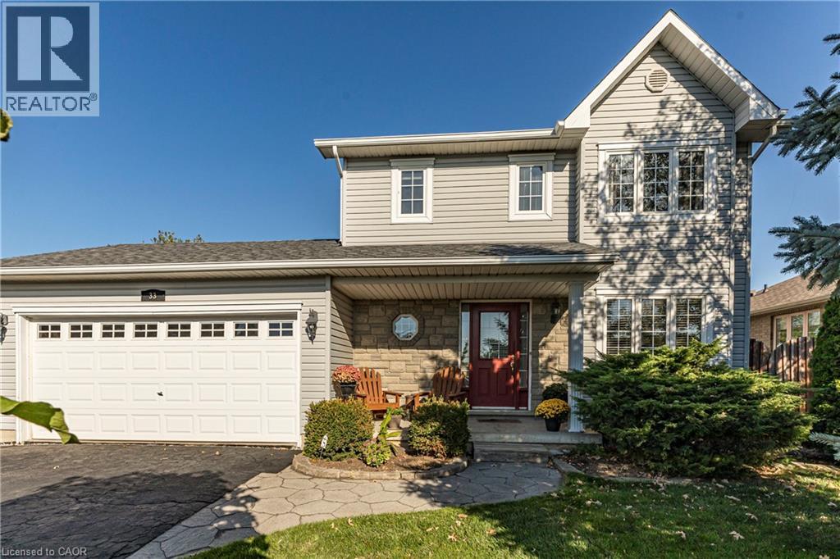605 Waterloo Street
Hamilton, Ontario
Charming bungalow with a fully finished basement, offering the perfect blend of comfort and modern updates. The home features a beautifully upgraded kitchen with sleek finishes, ideal for cooking and entertaining, as well as a recently renovated washroom with contemporary style and functionality. The finished basement provides plenty of additional living space—perfect for a family room, home office, or guest suite. Nestled in a desirable area, this bungalow combines practicality with thoughtful upgrades, making it a move-in ready opportunity you won’t want to miss! (id:8999)
262 Mary Street
Oakville, Ontario
A Bold Statement In Design And Personality, This One-Of-A-Kind Art Deco-Inspired Home Is A Celebration Of Creativity, Quality, And Individuality. With Premium Finishes And Enduring Materials Throughout, This Residence Blends Luxury With Architectural Craftsmanship. The Exterior Features A 50-Year Metal Roof, Custom Concrete Driveway With Grass Inserts, Cedar And IPE Wood Facade, And Cedar-Lined Porch Ceiling. The Private Backyard Is Professionally Landscaped With Mature Trees, Perennial Gardens, Four Varieties Of Fruit Trees, Putting Green, Solarium (Updated With High-Efficiency Windows In 2019), Natural Gas BBQ Hookup, And Custom Garden Structures. Inside, The Heart Of The Home Is The Chefs Kitchen Which Impresses With 12 Built-In Miele Appliances, A 14-Ft Caesarstone Island, Custom Cabinetry, 3 Sinks, KOHLER Faucets, Pot Filler, In-Floor Heating, And Italian Tile. The Family Room Includes A Gas Fireplace And Surround Sound. The Foyer Welcomes With Granite Floors, A Glass/Stainless-Steel Staircase With Sapele Treads And Imported Designer Lighting. Formal Living And Dining Rooms Feature Crown Molding, Custom Glass Pocket Doors, And A Stainless-Steel Fireplace. Upstairs, 5 Bedrooms Offer Bamboo Floors And Custom Lighting. The Primary Suite Has Mirrored Closets And A Bright Ensuite With Jacuzzi And Separate Shower. The Walk-Out Lower Level Offers A Private Entrance, Steam Shower, Rec Room, Home Office, And In-Law Suite Potential. Walk To Top Schools (Including Appleby College And French Immersion), Transit, Downtown, And The GO. A Rare Offering That Seamlessly Blends Design, Lifestyle, And Location - This Home Is Truly One To Experience. (id:8999)
1851 Reilly Walk
London, Ontario
Fully Renovated & Stunning 2-Storey Home in North London-This beautifully updated 3-bedrooms, 2.5-bath newer home offers over $50,000 K in recent renovations with a modern & great layout designed for today’s lifestyle. Step inside to an inviting entryway with stylish wood accents walls, opening to a desirable & flowing main floor. The brand-new white kitchen shines with quartz countertops, an island, and all new stainless-steel appliances. The fully open layout provides an unobstructed view of the dinning room & the large sun-filled living room with soaring cathedral ceilings—perfect space for those gatherings with your family or friends. Every detail has been carefully renovated with quality materials including new luxury vinyl flooring throughout, fresh neutral paint from top to bottom & lots of new updated lighting. Attention to details being a priority. Upstairs, you’ll find three comfortable size bedrooms, a luxury ensuite, walk in closet and plenty of storage. The basement features a rough-in bath, ready for your personal finishing touch. Outdoors, enjoy a fully new fenced yard with a maintenance-free concrete patio for those summer entertaining nights, plus a charming front porch ideal for a morning coffee. A plus for this home is parking for 5 cars and no sidewalk to shovel! Situated in the sought-after Fanshawe community with quick access to Veteran Memorials/ Highway 401, is a commuter’s dream along with major shopping destinations like Masonville Place, White Oaks Mall, public transit, walking distance to excellent public/private/French immersions schools and the famous Fanshawe College. Enjoy time in the nature on Cedar Park Trail trails or nearby Fanshaw Lake trails. —This is a modern, beautiful, move in ready home at its best!!! Book your private showing today! (id:8999)
511 The West Mall Unit# 1112
Toronto, Ontario
This Property was forfeited to his Majesty The King In Right Of Canada as Proceeds of Crime Propertyunder federal statute by court order. Sellers and agents make no representations or warranty regarding the property. Irrevocability Seven days. Property is Vacant. Water is shut off to the unit. (id:8999)
20 Ellen Street E Unit# 610
Kitchener, Ontario
Welcome to The Renaissance, a highly sought-after building perfectly located across from Centre in the Square in Downtown Kitchener! This fantastic 2-bedroom, 2-bathroom corner unit is filled with natural light and offers an ideal blend of comfort and convenience. The oversized primary suite features a walk-in closet with in-suite laundry, and an updated ensuite bath, complete with built-in bench in the large shower. The updated kitchen boasts plenty of cabinetry, stainless steel appliances, and a cozy eat-in area framed by windows. You'll love the bonus coffee/wine bar tucked into the hallway with included mini fridge! A generous living and dining space with laminate floors and large windows creates a warm and inviting atmosphere. The second bedroom, full bathroom, handy utility/storage room and great entryway complete the space. Residents of The Renaissance enjoy lovely amenities, including a library, games room, party room, fitness centre, and sauna. Enjoy being just steps from downtown Kitchener’s lively shops, restaurants, and cafés, with the Kitchener Public Library, the Kitchener Market, parks, trails, the theatre and public transit all close at hand. Ideal for those seeking affordable urban living, this condo is a fantastic choice for first-time buyers, downsizers, or investors alike. An opportunity not to be missed! (id:8999)
52 Tremaine Drive
Kitchener, Ontario
Welcome to 52 Tremaine Drive, a stunning & luxurious home located in one of Kitchener’s most desirable Lackner wood Area. Drive into this beautiful house with elegant exterior finishes & thoughtfully designed layout that carries throughout. This 4-bedroom, 3-bathroom home offers well-planned living space, including 4 car parkings (2 garage + 2 driveway). Step inside the welcoming foyer with soaring 9.5 ft ceilings & rich hardwood flooring. The front living room is bright & airy, featuring a wall of windows that floods the space with natural light. The fully upgraded kitchen boasts granite countertops, a chic backsplash, under-cabinet lighting, SS Appliances & a generous centre island. Adjacent to the kitchen is the breakfast area, ideal for enjoying your morning coffee, while the formal dining room provides a perfect setting for hosting family dinners & entertaining guests. The family room is warm & inviting, featuring custom wall shelving for décor & a cozy fireplace that anchors the space beautifully. Heading upstairs, you’ll find a convenient office room with extra-high ceilings, an ideal spot for remote work or study. The upper level offers 4 spacious bedrooms, including the impressive primary suite with a walk-in closet & a luxurious ensuite bath. The remaining 3 bedrooms are generously sized with shared 4pc bathroom. Adding to the convenience is the upstairs laundry room, eliminating the need to carry loads between floors. The basement offers incredible potential with its own separate Side Entrance, Rough-in for bathroom & Framing work completed, making it ideal for a future duplex or in-law suite. Step outside to the fully fenced backyard, complete with a patio & plenty of green space for gardening, play or relaxation. With gated access on both sides of the home, the yard is practical & secure. This home is located close to top-rated schools, parks, Chicopee Ski Hill, shopping, dining & more. Don’t miss the chance, Book your private showing today! (id:8999)
803 Ridge Road
Stoney Creek, Ontario
Welcome to 803 Ridge Road an extraordinary custom-built residence set on a pristine 0.81 acre lot with breathtaking vistas of Lake Ontario and the Toronto skyline. Spanning nearly 9,000 sq.ft. of finished living space, this home masterfully combines timeless craftsmanship with modern luxury.Step into the grand foyer with 19 ceilings and an elegant oak and wrought-iron staircase. The expansive living and great rooms feature multiple fireplaces, soaring ceilings, and walls of windows that flood the home with natural light. A double-sided fireplace connects the great room to the breakfast area and kitchen area. A custom gourmet kitchen is a chefs dream, appointed with Wolf and Viking appliances, built-in cabinetry, a spacious pantry, and a walk-out to the patio. A formal oversized dining room connected to the ventilated solarium ideal for a cigar lounge or private retreat and wet bar make this level perfect for entertaining. The primary suite is a true sanctuary with its own fireplace, private balcony overlooking the lake, a massive walk-in closet, and a spa-like 6-piece ensuite. Every bedroom offers its own ensuite, and two additional bedrooms enjoys a balcony with panoramic lake views. A cozy family room overlooking the front yard completes this level, providing a quiet retreat for evenings at home. The fully finished lower level was designed for both leisure and wellness. It includes two bedrooms plus full bathroom, a home theatre, a fitness room, and recreation room, a dumbwaiter for convenience and a wine cellar. Ample storage rooms make it as functional as it is luxurious. This is a rare offering a lakeview luxury estate with every amenity imaginable, minutes to Burlington, Oakville, and quick highway access. (id:8999)
21 Carriage Road
Simcoe, Ontario
Welcome to this charming 3-bedroom, 2-bathroom single-family home in Simcoe, available for $555,000! Nestled in a mature area, you'll love the convenience of nearby shopping and schools. Enjoy summer days in your private fenced backyard, featuring a stunning 20 x 30 inground pool with a new liner (2023). Dive into this fantastic opportunity to own a piece of paradise! (id:8999)
C117 Winter Wren Crescent
Kitchener, Ontario
The Julian is a superb 3 bedroom, 2 and a half bath townhome, to be built in sought-after Harvest Park in Doon South. This 1452 sq foot home is Energy Star Certified and offers a thoughtfully designed living space. The open-concept kitchen flows seamlessly into the great room, perfect for family living and entertaining alike. Upstairs, the primary suite includes walk-in closet and 3 piece ensuite and there are two additional bedrooms plus a 4 piece main bath. Harvest Park is an extension of Doon South, a well established Kitchener neighbourhood close to highway 401 access, schools, Blair Creek Natural Area and Conestoga College. Visit the sales centre at 154 Shaded Creek Dr - open Monday, Tuesday, Wednesday 4-7 pm and Saturday/Sunday 1-5 pm to learn more about what is available. (id:8999)
1016 North Shore Boulevard E
Burlington, Ontario
Presenting an extraordinary four-storey home that spans over 4,400 square feet of elegantly designed living space in the esteemed Indian Point neighborhood. This residence exemplifies exceptional craftsmanship and attention to detail. Inside, you’ll find a beautifully crafted custom kitchen with a spacious island, an elegant great room adorned with coffered ceilings, and a striking floor-to-ceiling stone fireplace. The bedrooms boast vaulted ceilings with skylights, while the primary suite features a Juliet balcony and a stunning five-piece ensuite. There is also a gorgeous loft which ideal for the home office with wet bar, fireplace & powder room. The lower level, bathed in natural light from full-size windows, is perfect for a games or media room, complete with a wet bar. The garage is equipped with heated flooring and includes a fully finished loft, ideal for a personal retreat or additional storage, along with a separate staircase leading to the basement. Experience the allure of four distinct decks, featuring a welcoming front porch perfect for enjoying sunset views, and a main upper deck off the kitchen with a custom tempered glass privacy screen. The impressive lower walk-out deck, shielded from the weather, creates a cozy environment for unwinding, while the garage deck offers potential for an outdoor kitchen setup. The extensive landscaping features over 100 tonnes of armour stone and a sophisticated seven-zone irrigation system, enhancing privacy with mature foliage. Conveniently located within walking distance to Spencer Smith Park, scenic lakefront trails, and the finest dining and shopping in downtown Burlington, this home perfectly balances luxury and accessibility. (id:8999)
67 Caroline Street S Unit# 304 (3d)
Hamilton, Ontario
“The Bentley Place” south of Main St W. in the Durand North neighbourhood has an enviable 1,566 sq ft living space making downsizing easier or giving 1st-time buyers an entry into the marketplace. It is quality built with a wrap around open balcony off the living room and separate balcony off the primary bedroom set on the 3rd floor (west) corner unit (#3D) and well maintained by the same owner for the past 15 years. The principal bedroom and 2nd bedroom both have walk-in closets. There is a large 5-pc ensuite bathroom as well as an additional 4-pc bathroom. A good-sized laundry room and large foyer makes the potential possible for a high-end unit with your own choices. In the building there is an exercise room, party room with kitchen, as well as newer thermal windows & sliding doors (completed 2025) throughout the entire building, adding value and energy efficiency. Close in proximity to Locke St, James St N, downtown, GO Station, parks, and Hess Village, makes this an exceptional West Hamilton property overall. Underground parking spot # P130. RSA. (id:8999)
33 Oak Crescent
Hagersville, Ontario
Opportunities like this don’t come up often! This spacious 2-storey home has been lovingly cared for by the same family for nearly twenty years and is ideal for large or growing families. The main floor features a welcoming foyer, formal living and dining rooms, a large eat-in kitchen, and a cozy family room – perfect for everyday living. The finished lower level adds plenty of square footage with flexible space for a rec room, home office, bedrooms or gym. Set on a large pie-shaped lot, the property offers an expansive backyard – perfect for kids, summer gatherings, or simply enjoying the outdoors. A custom-built shed and a two-car garage add both charm and functionality. The location couldn’t be better: steps to schools and the hospital, walkable to downtown shops, the Wednesday Farmers’ Market, local restaurants, and nearby conservation areas. Enjoy the friendly, close-knit feel of a small community while still being just a short drive to Hamilton, Brantford, and the 403 for easy commuting. Homes of this size and setting rarely come available in Hagersville – book your showing today! (id:8999)

