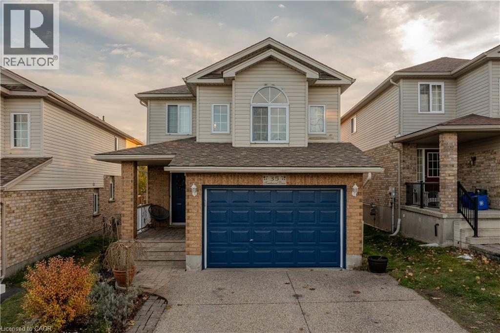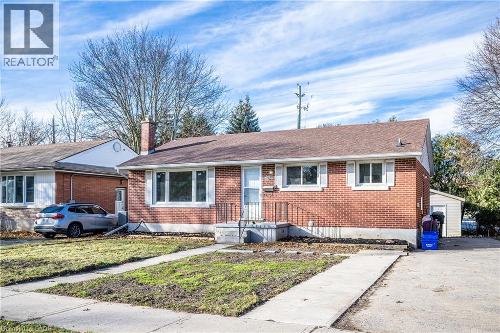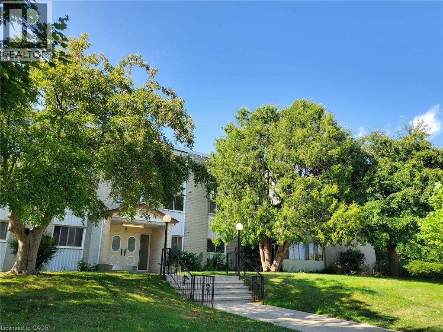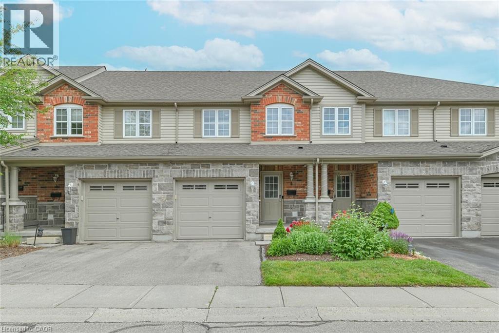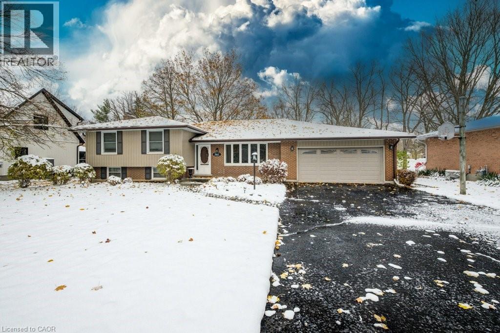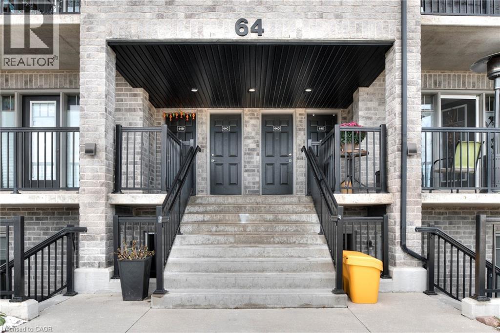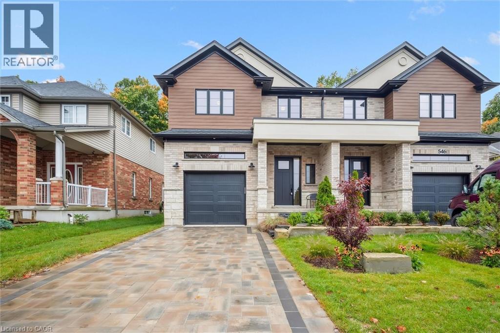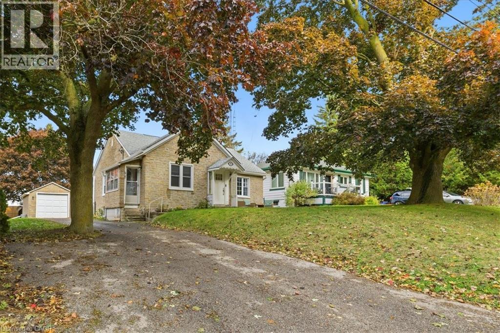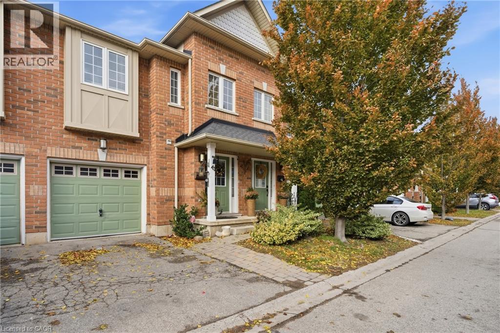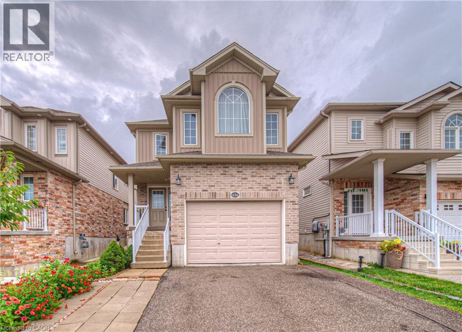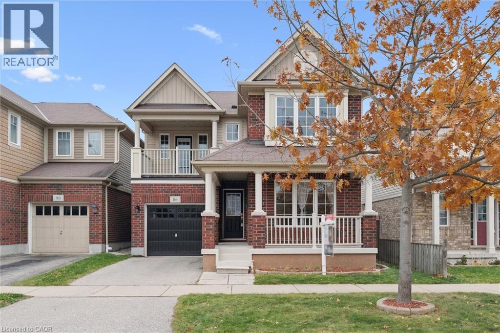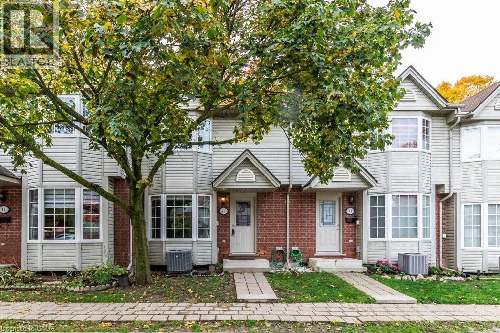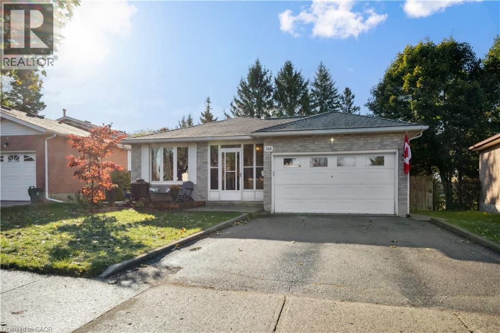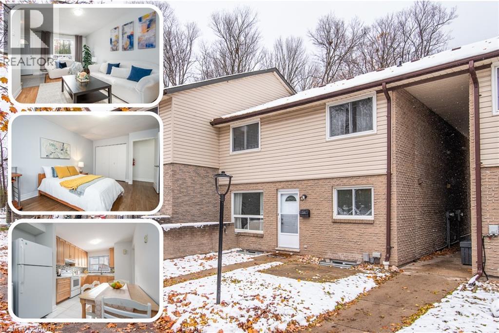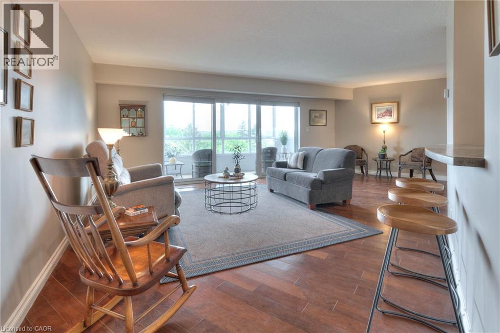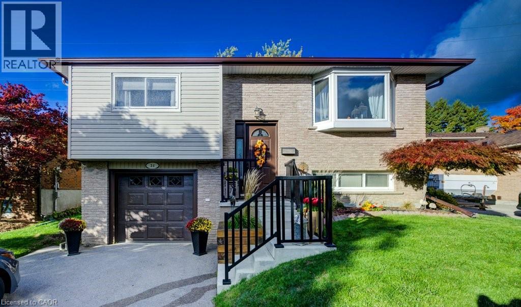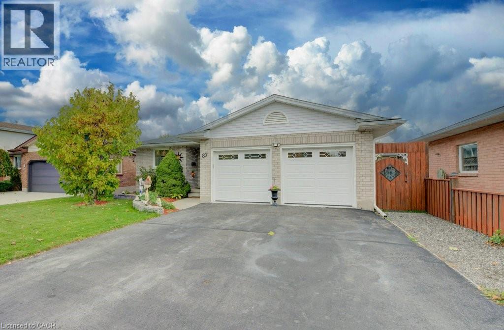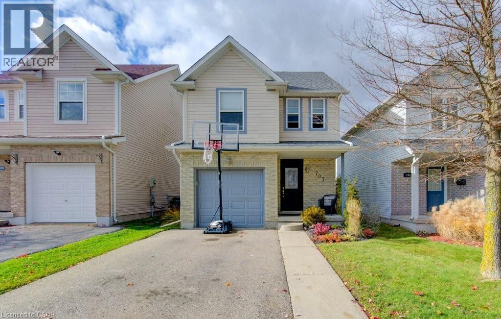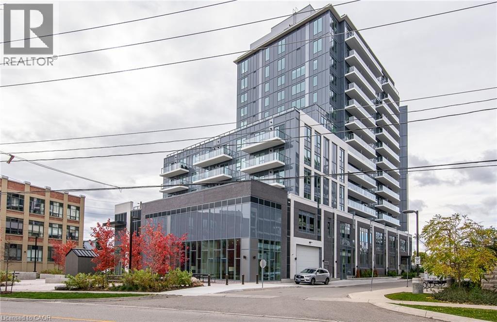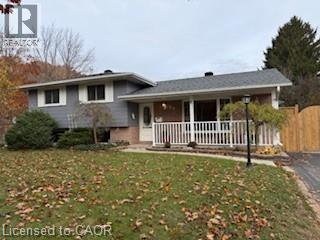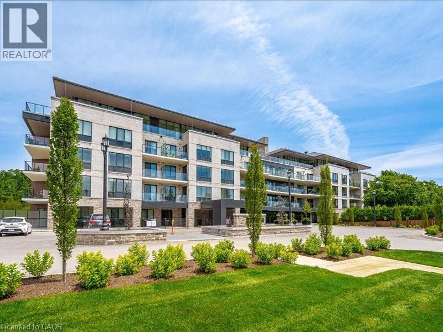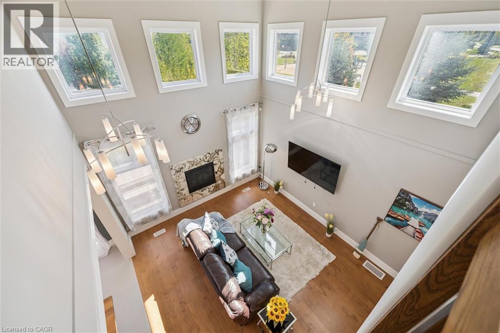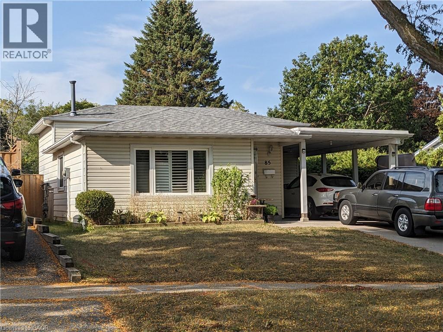35 Templewood Drive
Kitchener, Ontario
Welcome to 35 Templewood Dr, Kitchener - this beautiful family-friendly home is located in the highly desirable Brigadoon neighborhood. This home offers over 2,465 sq ft of finished living space, including a **fully finished walkout basement** - perfect for first-time home buyers, large families, or investors seeking strong income potential. You will notice the great curb appeal right away, with a stamped concrete porch, 1.5 car garage, and parking for two additional vehicles on the exposed aggregate concrete driveway. A welcoming front porch leads into an open-concept main floor with a bright living and dining area and a durable laminate flooring throughout. The updated kitchen is a true highlight, featuring a center island, quartz countertops, modern backsplash, and stainless steel appliances — ideal for family meals or entertaining guests. The living area opens to a spacious upper deck with a gas BBQ line, creating the perfect space for outdoor gatherings. Additional main floor features include a powder room, convenient laundry area, and direct access to the garage. Upstairs, you will find a comfortable family room with a gas fireplace and three generously sized bedrooms. The primary bedroom includes a walk-in closet and a 4-piece ensuite featuring a corner soaker tub and separate shower. The **fully finished walkout basement** adds even more versatility, spacious recreation room with pot lights, oversized windows, direct access to a lower-level stone patio and beautifully landscaped fenced yard. It’s an ideal setup for entertaining, extended family living, or a potential in-law suite. Recent updates includes: Roof shingles(2022), Furnace(2020), Heat pump(2024), Washer/Dryer(2024) Fridge(2020), Stove(2020), Dishwasher(2020), Microwave(2021). Enjoy nearby walking trails, excellent schools, parks, and convenient shopping — all within minutes. Move-in ready! Don't miss the chance to call this exceptional property your home - book your private showing today! (id:8999)
120 Marshall Street
Waterloo, Ontario
Welcome to this fully licensed legal two units house, Excellent rental income potential approximately $4,200/mo. Freshly renovated with premium waterproof flooring throughout. The bathrooms and kitchens have been upgraded with modern finishes, including high-end glossy cabinetry, and the upper-level bathroom features porcelain tile and a frameless glass shower. Most major components have been updated, including the roof (2019) furnace (2017), owned hot water heater (2022), A/C (2020), water softener (2025), and most appliances (2020). Many of the windows have also been replaced in recent years. Located right beside Conestoga College and offering easy transit access to Laurier University and the University of Waterloo, this home is ideal for student rentals, with bus routes just 5–10 minutes away. Steps to Moses Springer Park and a nearby creek, the area is perfect for walking and relaxation. The long driveway provides ample parking for multiple groups of tenants. (id:8999)
6 Walton Avenue Unit# 104
Kitchener, Ontario
Rare to find a 3 bedroom unit on the ground level with Sunroom and 2 entrances. Living in this unit gives the feeling of living in the house. Very spacious living room with sliding door to the Sunroom and exit to the lawn and garden. Perfect for enjoying the outdoors and gardening. Freshly painted home has hardwood throughout. Solid concrete walls for soundproofing. Ceramic flooring and walls in both washrooms and kitchen. Low property tax and condo fee, which includes heat, electricity, utilities, building insurance and more services.A larger walk-in storage room conveniently located inside the unit. Playgrounds close by make it ideal for young families with kids. Short walk to the ION transit station perfect for retired. Close to shopping and on the bus route. Low property tax makes this unit attractive for investors. (id:8999)
535 Margaret Street Unit# 4
Cambridge, Ontario
Beautiful 2-Storey Townhouse backing onto a serene ravine with no neighbors behind, this home offers peaceful nature views from both the kitchen and the walk-out deck. Perfect for relaxing or entertaining. Located in a quiet, family-friendly neighborhood, just 5 minutes to Highway 401 and close to schools, parks, trails, and playgrounds, it blends tranquility with everyday convenience. The bright open-concept main floor features an upgraded kitchen with quartz countertops, stainless steel appliances, and stylish finishes throughout. A finished walk-out basement provides extra living space ideal for a guest bedroom, recreation room, or home office. Move-in ready and full of pride of ownership, this home offers the perfect combination of comfort, privacy, and location - an excellent choice for families, first-time buyers, or downsizers alike. **Priced to Sell !!! - Act before it's gone and price go up again.. ** (id:8999)
66 Water Street
Ayr, Ontario
Welcome to 66 Water Street in beautiful Ayr — a spacious and well-kept all-brick side-split backing onto peaceful parkland. This inviting 4-bedroom, 3-bath home has been thoughtfully updated and lovingly maintained, offering both comfort and functionality for family living. Inside, you’ll find a bright, open-concept main floor featuring hardwood throughout the living and dining rooms, with sliders leading to a large deck and a huge backyard complete with a garden shed. The updated kitchen boasts granite counters, hardwood cabinetry, a stylish backsplash, an island with a breakfast bar, and an upgraded dishwasher — perfect for family meals or entertaining. The front family room offers a cozy retreat with soft carpeting and plenty of natural light. A main-floor bedroom (or ideal home office), convenient laundry area, and a two-piece powder room add to the home’s practicality. Upstairs are three comfortable bedrooms with plush carpet, a renovated four-piece main bath with vinyl flooring, and hardwood running through the hallway. The finished basement expands your living space with a large recreation room featuring a wood-burning fireplace, a full three-piece bath, and a workshop area in the sub-basement — perfect for hobbies or extra storage. The home is equipped with 100-amp service, central vacuum, a rented water heater, water softener, and supplemental electric baseboard heating alongside a gas furnace (2009) and central air conditioning for year-round comfort. Outside, you’ll love the double-car garage and wide driveway that easily fits five vehicles. The roof was redone in 2023 with high quality fiberglass shingles, and the exterior features all brick with newer front vinyl siding (approx. 2013). Your backyard is a private haven backing onto parkland, ideal for summer barbecues and family gatherings. Offering charm, space, and a wonderful location near all of Ayr’s amenities, 66 Water Street is a perfect place to call home. (id:8999)
1989 S Ottawa Street S Unit# 64d
Kitchener, Ontario
This modern two-storey stacked townhouse at 1989 Ottawa St S combines fresh updates with serene natural views. The main level features brand-new luxury vinyl flooring, fresh paint, a convenient bathroom, and an open kitchen equipped with stainless steel appliances, a built-in microwave, and ample storage. The living room walks out to a private balcony overlooking the condo-maintained yard and the treetops of Trussler Woods. Upstairs, enjoy two spacious bedrooms, a full 4-piece bathroom, and a second private balcony off the primary bedroom. The condo community sits directly along the Eby Woods Trail, giving you quick access to walking paths and greenspace without sacrificing convenience. (id:8999)
1060 Walton Avenue
Listowel, Ontario
Welcome to an extraordinary expression of modern luxury, where architectural elegance & functional design merge seamlessly. This bespoke Cailor Homes creation has been crafted w/ impeccable detail & high-end finishes throughout, Situated on a one of a kind secluded tree lined lot. Step into the grand foyer, where soaring ceilings & expansive windows bathe the space in natural light. A breathtaking floating staircase w/ sleek glass railings serves as a striking architectural centerpiece. Designed for both productivity & style, the home office is enclosed w/ frameless glass doors, creating a bright, sophisticated workspace. The open-concept kitchen & dining area is an entertainer’s dream. Wrapped in custom white oak cabinetry & quartz countertops, the chef’s kitchen features a hidden butler’s pantry for seamless storage & prep. Adjacent, the mudroom/laundry room offers convenient garage access. While dining, admire the frameless glass wine display, a showstopping focal point. Pour a glass & unwind in the living area, where a quartz fireplace & media wall set the tone for cozy, refined evenings. Ascending the sculptural floating staircase, the upper level unveils four spacious bedrooms, each a private retreat w/ a spa-inspired ensuite, heated tile flooring & walk-in closets. The primary suite is a true sanctuary, featuring a private balcony, and serene ensuite w/ a dual-control steam shower & designer soaker tub. The fully finished lower level extends the home’s luxury, featuring an airy bedroom, full bath & oversized windows flooding the space w/ light. Step outside to your backyard oasis, complete w/ a covered patio. (id:8999)
548 Peach Blossom Court
Kitchener, Ontario
THE ONE that will take you by surprise - discover refined living in this beautifully appointed semi-detached home in Kitchener, showcasing over 2300 sf of elegantly designed living space. With 4 bedrooms and 4 bathrooms, this home blends modern sophistication with comfort, offering a lifestyle of both luxury and ease. The heart of this home is the gourmet kitchen, featuring custom Chervin-built cabinetry, premium fixtures, and a seamless flow into the dining and living areas—perfect for both everyday living and entertaining. Oversized windows frame serene views of private green space, bringing natural light and tranquility indoors. Upstairs, discover a spacious primary retreat with a spa-inspired ensuite featuring a double-vanity & walk-in closet Additional spacious bedrooms provide flexibility for family, guests, or a private home office, while the finished lower level offers even more living space. Step outside to your own sanctuary—an expansive deep lot backing onto lush green space adorned with majestic maple trees. Whether enjoying morning coffee or evening gatherings, this tranquil backdrop provides year-round beauty and privacy. Ideally located near prestigious schools, vibrant shopping including the Sunrise Centre, dining, and recreation, this home seamlessly combines convenience, elegance, and natural charm—a rare offering in one of Kitchener’s most desirable settings. Don’t miss the opportunity to own this one-of-a-kind home — schedule your showing today! (id:8999)
98 Albert Street E
Plattsville, Ontario
Welcome to 98 Albert St. E., Plattsville! Looking for a home in a small, family-friendly community? This charming three-bedroom bungalow offers over 1,000 sq. ft. of comfortable living space with numerous updates throughout. Step into the foyer, complete with built-in coat hooks and continue into a bright living room featuring brand-new windows in most rooms. A 5-piece bathroom with double sinks. The unfinished basement has been thoughtfully prepped with framing and drywall—ready to transform into a recreation room, workshop, second bathroom, and additional storage space. It also includes a convenient walk-up to the backyard. Need more space? The finished loft area provides an ideal spot for extra entertaining or a cozy hideaway. Outside, you’ll find parking for up to five cars, plus a single-car garage, and a fully fenced backyard—perfect for kids or pets. Recent updates include a furnace and air conditioner (2011), asphalt shingle roof (2019), new front patio (2024), new 200 amp breaker panel (2025), and brand-new windows throughout most of the home (2025). (id:8999)
250 Ainslie Street S Unit# 41
Cambridge, Ontario
Welcome to this cozy three bedroom, two and a half bath condo townhouse just minutes from vibrant Downtown Galt. The open concept main floor is bright and inviting with a stylish kitchen, spacious living area and a walkout to a private balcony that is perfect for morning coffee or evening relaxation. Upstairs, the primary suite offers a walk in closet and a private ensuite bathroom for your comfort. The unfinished basement provides a walkout to the backyard and endless possibilities to create the space you have been dreaming of, whether it be a home gym, rec room or office. With a single car garage, convenient parking and no rear neighbours, this home offers comfort, privacy and convenience all in one. (id:8999)
434 Woodbine Avenue
Kitchener, Ontario
Welcome to 434 Woodbine Avenue, a beautifully maintained, family home offering over 2,800 sq. ft. of living space with North-East facing in the highly sought-after Huron community. This 4+2 bedroom, 4.5-bathroom home features a recently updated main floor with elegant hardwood flooring, updated baseboards, modern pot lights, upgraded light fixtures, and a fresh coat of paint that enhances the home’s natural brightness. Thoughtfully designed for family living, The Main Floor With Spacious Living rooms And Family Room/Dinning Room (optional) & Breakfast Area!! Kitchen Is Equipped With Quartz Countertop & S/S Appliances!! The Best feature of this home is, it includes two primary bedrooms, each with its own full ensuite, and two additional spacious bedrooms that share a third full bath—offering comfort and privacy for everyone. The fully finished basement includes a separate entrance through the garage and features 2 bedrooms, has potential in-law suite or for multi-generational living. An oversized single-car garage and a double driveway provide ample parking for up to three vehicles. Conveniently located just a few hundred meters from both public and Catholic elementary schools and huron Heights high school, and within a short distance to Longo’s, Shoppers Drug Mart, banks, restaurants, and more. Enjoy access to the area’s largest recreational Schlegel park just 2 km away, with a brand-new multiplex and indoor pool facility currently under construction. With its spacious layout, unbeatable location, and move-in-ready condition, this home checks all the boxes. Don’t miss out—schedule your private showing today! (id:8999)
86 Michigan Avenue
Cambridge, Ontario
Welcome to 86 Michigan, a beautifully maintained red-brick home in a prime central Cambridge location, offering timeless curb appeal, thoughtful updates, and an exceptional family-friendly layout. The main floor is designed for comfort and flow, starting with a spacious front office that’s perfect for working from home or creating a quiet study space or playroom. An open formal dining area connects seamlessly to the inviting living room, highlighted by warm hardwood flooring and natural light. The kitchen offers exceptional function with an abundance of cabinetry, a stylish tile backsplash, newer stainless steel appliances (fridge and stove 2025, dishwasher 2023), and a generous island with seating—ideal for busy mornings or casual entertaining. Step outside to a fully fenced backyard featuring a newer deck, providing a private and welcoming outdoor space for dining, play, or relaxation. Upstairs, the home continues to impress with four well-appointed bedrooms, including the coveted convenience of upper-level laundry and two full bathrooms. One of the secondary bedrooms features a charming Juliet balcony, adding character and the perfect morning coffee spot. The spacious primary suite includes two closets and a beautiful ensuite, offering a calm, private retreat at the end of the day. Additional updates include a new furnace and A/C (2022), a renovated powder room, and refined finishes that enhance both style and durability throughout. Located in Cambridge North, this home offers quick access to schools, parks, shopping, transit, and the historic charm of the city’s vibrant Hespeler core. You’re just minutes from riverfront trails, local cafés, theatres, and the lively summer market, making everyday living both convenient and connected. With its blend of function, and modern updates, 86 Michigan is a true gem in a sought-after neighbourhood—one you won’t want to miss. (id:8999)
235 Saginaw Parkway Unit# 46
Cambridge, Ontario
Great opportunity to buy an affordable 2 story, 3 bedroom, 1.5 bath home located right in the middle of the city. Great North Galt/Clemens Mill townhouse located near numerous schools and only a 5 minute drive to the 401. Well ran condo complex with loads of extra visitor parking spots. This home features newer furnace and central air conditioning just installed last year! The roof and windows are covered by the condo fees which the roof was re-shingled in 2019 and the windows and the front door were just replaced in 2025! It needs some upgrades to make it your own but this is the ideal home for a first time buyer or and investor looking to rent it out. Backs onto the best part of the complex...overlooking a tree line. Great central location to everything in the city! Very competitively priced to sell in this market!! (id:8999)
368 The Country Way
Kitchener, Ontario
Move right in. This beautifully maintained carpet free 3 bedroom-2 full bath backsplit offers updated kitchen and bathrooms, and a bright spacious family room with walk-out to fenced yard- perfect for family living and entertaining. Conveniently located close to schools, shopping and the expressway. (id:8999)
453 Albert Street Unit# 13
Waterloo, Ontario
Welcome to this well-maintained townhome in a professionally managed complex surrounded by mature trees and green space. The complex is known for its strong reserve funds and excellent upkeep—ideal for families, investors, or downsizers seeking a low-maintenance lifestyle with peace of mind. Over the years, the home has received numerous important updates, including electrical wiring and panel, plumbing, windows, roof, and more, ensuring comfort, safety, and efficiency for its next owners. The main floor features a bright living room with a large bay window that fills the space with natural light, a functional kitchen with plenty of cupboard space, and an eat-in dining area perfect for everyday meals. Main-floor laundry adds extra convenience. Upstairs you’ll find two spacious bedrooms and a full bathroom. The finished basement offers great flexibility with two legal bedrooms, each with proper egress windows, a full bathroom, and a separate entrance—ideal for students, extended family, or guests. The property currently sits vacant, making it move-in ready or easy to rent immediately. A valid City of Waterloo RENTAL LICENCE is already in place, providing a fantastic opportunity for investors seeking turn-key rental potential. Located near Conestoga Mall, St. Jacobs Farmers Market, the University of Waterloo, and several parks and trails including Waterloo Park and Albert McCormick Community Centre Park, this home offers the perfect balance of comfort and convenience. Public transit and LRT access are nearby for easy commuting. Whether you’re starting out, investing for the future, or simplifying your lifestyle, this updated townhome delivers location, flexibility, and lasting value. (id:8999)
250 Glenridge Drive Unit# 606
Waterloo, Ontario
Suite 606 offers close to 2000 square feet of tastefully updated living space, with stunning views, in a building that offers you an active lifestyle but, with the luxury of knowing that you can start to slow down - in your perfect timing. This beautifully designed, accessible suite has all the living space you’ve been craving, without the compromises. From the moment you walk in, you're greeted by engineered hardwood floors upgraded baseboards, and plush carpets. The large living and dining areas work for almost any furniture placement, anchored by a tastefully renovated kitchen featuring sleek counters, a breakfast pass-through, stainless steel appliances, a tile backsplash, and an Integrated laundry room pantry that hosts your new stand up freezer. Slide open the glass doors and step out into your massive, enclosed sunroom—a peaceful place to enjoy your morning coffee, grow a few herbs, or curl up with a book in every season. The bedroom wing hosts 2 queen-sized secondary bedrooms and a full guest bathroom before you enter the primary suite. The oversized primary suite is your retreat. Currently, it is being used as a second living room, complete with a walk-in closet, an ensuite bath with a large shower, and a private enclosed balcony. Your oversized exclusive underground parking spaces is right beside the elevator. This unit also comes with a private storage locker which can host your winter tires and golf clubs, and a brand new air conditioner. The Glen Royal’s amenities are the icing on the cake with a lovely indoor pool heated pool, hot tub, sauna, fitness centre, party room, fireside lounge, guest parking and more. All of this, wrapped into beautifully landscaped grounds and tucked away in a location that puts you just minutes from Uptown Waterloo, the expressway, groceries, transit, and every imaginable, amenity. This is where life gets easier and your next chapter begins. (id:8999)
34 Willow Green Court
Kitchener, Ontario
This charming and well-maintained 3-bed, 1.5-bath home has been lovingly cared for by the same owner for more than 35 years. Nestled on a quiet court in one of Kitchener’s most desirable neighbourhoods, it offers a rare blend of comfort, warmth, and lasting family memories. Behind the home lies peaceful greenspace — a cherished backdrop where the owner’s children grew up playing countless outdoor games and activities. It’s the kind of setting families dream of — where kids can safely explore, play, and grow up surrounded by nature. Step inside to discover a bright and inviting main floor with a thoughtfully designed layout that seamlessly connects the living, dining, and kitchen areas. Large windows fill the home with natural light, creating an airy, welcoming atmosphere perfect for both relaxing evenings and lively gatherings. The dining area overlooks the backyard greenspace, providing a beautiful view and a true sense of privacy. The kitchen offers ample cabinetry and a practical layout, ideal for both everyday cooking and hosting family dinners. The spacious bedrooms provide comfort and tranquility, including a primary suite with generous closet space. The updated full bathroom features clean, modern finishes, while every detail of this home has been carefully maintained and improved over the years. The lower level provides even more flexibility — ideal for a recreation room, home office, or gym. Outside, the private backyard offers space for gardening, barbecues, or simply unwinding while enjoying the serene green views. The home is within walking distance to excellent schools and just minutes from parks, shopping, public transit, and major highways — combining quiet family living with convenient city access. Whether you’re starting your homeownership journey or looking for a peaceful community to settle into, this property is filled with heart, history, and opportunity. Move in and create your own memories in this truly special home. (id:8999)
87 Southwood Drive
Cambridge, Ontario
A beautifully updated 4-bedroom, 2-bath brick home that perfectly blends modern comfort, quality upgrades, and a prime family-friendly location. Situated in a mature, established neighbourhood close to schools, parks, and amenities, this home is ideal for those seeking a move-in ready property with lasting value. Step inside to discover a bright and inviting layout, featuring large windows that fill the space with natural light and highlight the care and attention given to every detail. The main living area offers a warm and welcoming ambiance. The open flow between the living, dining, and kitchen areas creates a functional and inviting space for both everyday living and entertaining. The kitchen is thoughtfully designed, offering ample storage, workspace, and a view to the backyard. Each of the four bedrooms is generously sized, providing flexibility for growing families, guests, or a home office setup. The two bathrooms have been maintained with modern convenience in mind. This home boasts an impressive list of recent upgrades, ensuring peace of mind and energy efficiency: new insulation (2022), new windows and doors (2022), new furnace (2023), new A/C (2022), and new insulated garage doors (2022). These updates make the home as comfortable as it is stylish. The recreation room in the basement is anchored by a new gas fireplace (2022) — perfect for cozy evenings at home. Step outside to your private backyard oasis, where you’ll find a new cedar shed and lower deck (2023) — perfect for entertaining, gardening, or simply relaxing in your own outdoor retreat. The property’s mature landscaping and fenced yard create a peaceful setting for family gatherings or quiet evenings under the stars. With its combination of modern updates, and timeless brick construction, this property offers the perfect balance of comfort and convenience. This is more than a house — it’s a home where new memories are ready to be made. (id:8999)
707 Paris Boulevard
Waterloo, Ontario
A warm and inviting 3-bed, 2.5-bath family home located in one of Waterloo’s most convenient and sought-after neighbourhoods. Bright, stylish, and beautifully maintained, this home offers a functional layout with modern finishes and an airy atmosphere throughout. Step inside to a spacious kitchen featuring white cabinetry, stainless steel appliances, and generous counter space—perfect for everyday cooking and entertaining. The kitchen opens seamlessly into the show-stopping living and dining area, where soaring cathedral ceilings and abundant natural light create an impressive, open-concept space. From here, sliding doors lead directly to the backyard deck, making indoor-outdoor living and summer barbecues effortless. Upstairs, you’ll find three comfortable bedrooms, including a serene primary suite with soft neutral tones and ample closet space. The additional bedrooms are ideal for children, guests, or home offices, offering flexibility for today’s lifestyle. The insulated and drywalled basement is ready for your finishing touches—ideal for a rec room, gym, or additional living space—and includes a central vac rough-in for added convenience. Outside, the fully fenced yard provides privacy, room to play, and space to relax, complete with a deck and storage shed. The low-maintenance yard offers year-round enjoyment with plenty of space for gardening, pets, or entertaining. Located just minutes from Edna Staebler Public School, parks, trails, and a wide selection of shopping and amenities, this home offers exceptional convenience in a family-friendly community. Whether you’re a first-time buyer, growing family, or downsizer seeking comfort and function, 707 Paris Boulevard delivers a welcoming lifestyle in a prime Waterloo location. (id:8999)
93 Arthur Street S Unit# 1303
Guelph, Ontario
Discover urban living at this brand new one-bedroom, one-bathroom condo at The Metalworks, located at 1303-93 Arthur Street South in downtown Guelph. This thoughtfully designed unit features impressive 10-foot ceilings (exclusive to 13th and 14th floors), California-style ceiling treatment, contemporary 6-inch baseboards, and modern decora switches. The spacious layout maximizes every square foot for optimal comfort. The kitchen showcases premium stainless steel appliances including refrigerator with ice maker and bottom-mount freezer, plus 30-inch slide-in electric range with microwave hood. Canadian-made cabinetry features soft-close mechanisms, while quartz countertops provide durability and elegance. In-suite energy-efficient stacked laundry adds practical convenience. The four-piece bathroom features matching Canadian cabinetry and quartz counters, maintaining cohesive design throughout. Smart home technology includes programmable thermostat, security system, and amenities booking platform. Building amenities include first-floor piano lounge, co-working studio, comprehensive fitness club with cycle room, and pet spa. Third-floor social club and terrace provide entertaining spaces, while the seventh-floor sunrise deck offers breathtaking views. Wi-fi connectivity throughout lobby and indoor amenity areas keeps you connected.This premium development offers unparalleled convenience with Guelph Central Station steps away, making commutes effortless. Nature enthusiasts will appreciate nearby Priory Park, while grocery shopping is convenient with natural food markets in the area. Enjoy access to public river walk, River Square and Mill Square public amenity spaces. This exceptional unit includes one underground parking space. The Metalworks represents premium development standards that consistently impress, making this your ideal urban sanctuary. (id:8999)
55 Gracefield Crescent
Kitchener, Ontario
Discover this beautifully updated 3-bedroom, 2-bathroom side-split in one of Kitchener’s most family-friendly neighbourhoods, with schools, playgrounds, and scenic trails right across the street. Step inside to find a warm and welcoming layout featuring a cozy gas fireplace, perfect for those relaxing evenings at home. The kitchen offers garden doors leading to a side wooden deck (2025) and another walkout at the back to an impressive double-tier deck—ideal for barbecuing, entertaining, or simply enjoying your private fenced yard. Downstairs, you’ll love the wet bar with a bar fridge, creating the perfect spot for hosting family and friends. This home has been meticulously cared for, with major updates already done for you: Roof (2023), Front porch rail (2023) New side deck & fence (2025) Water softener (2021 – owned) Water heater (2022-owned) The oversized driveway easily accommodates four vehicles, adding convenience for busy households or guests. Commuters will appreciate being just 3 minutes to Highway 7/8, with quick access to the 401, shopping, dining, and everything Kitchener has to offer. This is the perfect blend of comfort, style, and location—move-in ready! (id:8999)
6523 Wellington Road 7 Unit# 114
Elora, Ontario
Luxury Living at The Elora Mill Residences! Introducing a turn-key luxury, corner suite in one of the most prestigious locations in the region. Professionally designed and furnished (all included), this fantastic residence offers a bright, airy open-concept layout with wraparound floor-to-ceiling windows, with custom privacy screening, stunning views of the Grand River and the Elora Mill, with three walkouts to an extraordinary 734 sq ft private wraparound terrace! The expansive modern kitchen features custom cabinetry, a huge waterfall-edge island with seating, and top-tier appliances including KitchenAid and a Fisher & Paykel built-in fridge/freezer. A stylish dining area flows seamlessly into the living room, complete with an elegant fireplace feature. The luxurious primary suite offers a large walk-in closet + second closet, and a spa-inspired ensuite with heated floors, double vanity, walk-in shower, and soaker tub. A second bedroom and full bathroom (also with heated floors) make the perfect retreat for guests. Additional features include in-suite laundry (Whirlpool), electric custom blinds, EV parking, and a storage locker. Enjoy resort-style amenities: concierge, lobby coffee bar, residents’ lounge, private dining room, gym, yoga studio, fire-pit patios, and a spectacular outdoor pool and sun deck. Steps to Elora’s shops, cafés, restaurants, trails, and parks, this rare ground-level suite with walkout terrace delivers unmatched luxury, convenience, and views - a truly exceptional offering in the heart of Elora. (id:8999)
302 Grey Silo Road
Waterloo, Ontario
OFFER ANYTIME. Welcome to this Luxury custom built home in prestigious Carriage Crossing. The Previous Model Home for Heisler Homes. The bright main floor features spectacular open to above great room with soaring ceiling and gougeres mantelpiece gas fireplace, a beautiful chef's kitchen including the massive island, 9' ceiling for rest of the area, custom made cabinetry at the Foyer and Dining room. The sleek design continues on the Second floor with 3 bedrooms and 2 bathrooms. Master suite with tray ceiling, large walk in closet with custom build shelves, beautiful fully upgraded en-suite bathroom. Basement is professionally completed with huge open concept layout for many uses such as a home theater, a home gym, a rec-room that easily fits a snooker table, and a 4pc bathroom plus plenty of storage space, or just easily add a 4th even a fifth bedroom. The fully fenced backyard featuring a nicely sized patio. This property offers decent lot size of 53' frontage x 132.76' depth and is right next to the Millstream Park with great views. Carriage Crossing is one of Waterloo's most desirable neighbourhoods with the famous Rim Park Sportsplex being adjacent with various indoor or outdoor sports facility such as skating or hockey rinks, soccer fields or volleyball courts, The breathtaking Grey Silo's 18-hole championship golf course or the Eastside Public Library, also the great natural environment with paved trails along the Grand River, whether you are a hiking, biking, jogging or photography lover, be prepared to enjoy your life here and meet wildlife such as geese or deer etc. Within walking distance to Blackberry tech sector and bus route, a short drive to both Universities, Conestoga Mall, St. Jacobs Farmers Market and Hwy 85. (id:8999)
85 Christopher Drive
Waterloo, Ontario
LINCOLN HEIGHTS! 3 bedroom, 2 bathroom 3-level backsplit with carport on quiet Waterloo crescent! Carpet free. Living & dining rooms with hardwood floors. Newer California shutters throughout the main floor. Concrete driveway and parking for 3. Conveniently located close to schools, parks, shopping, public transit & easy access to the 401! (id:8999)

