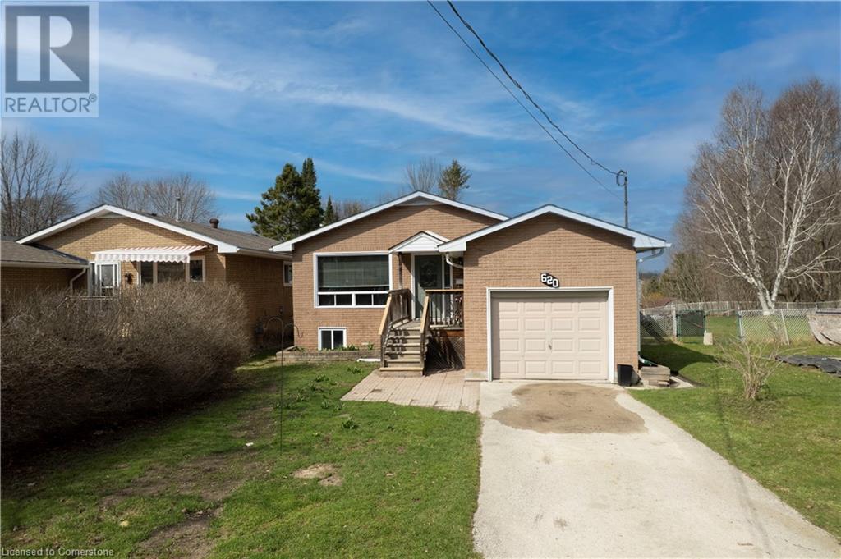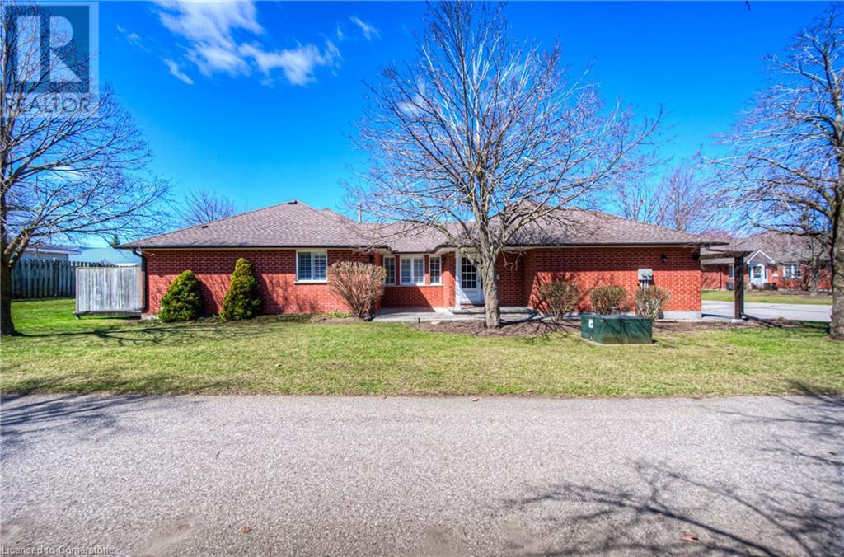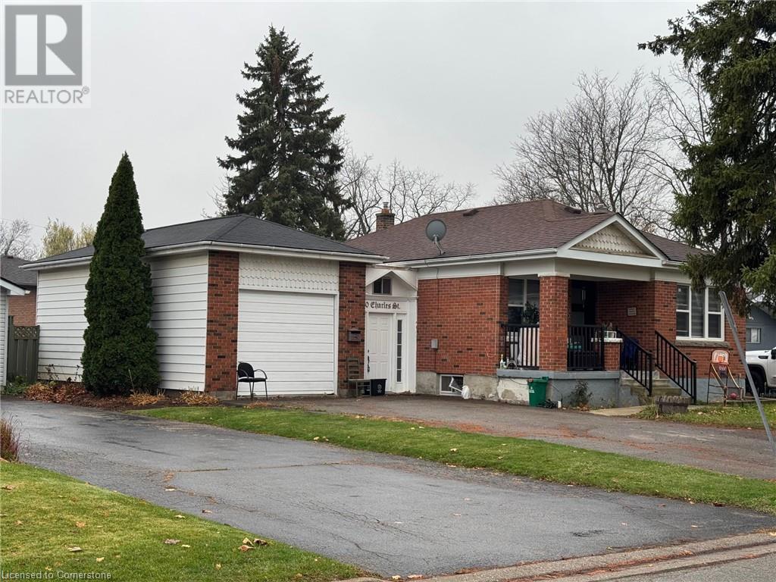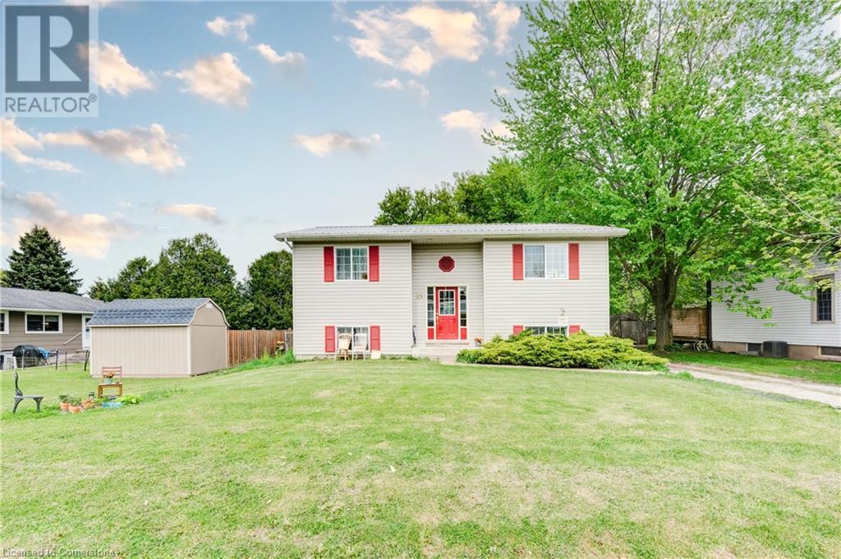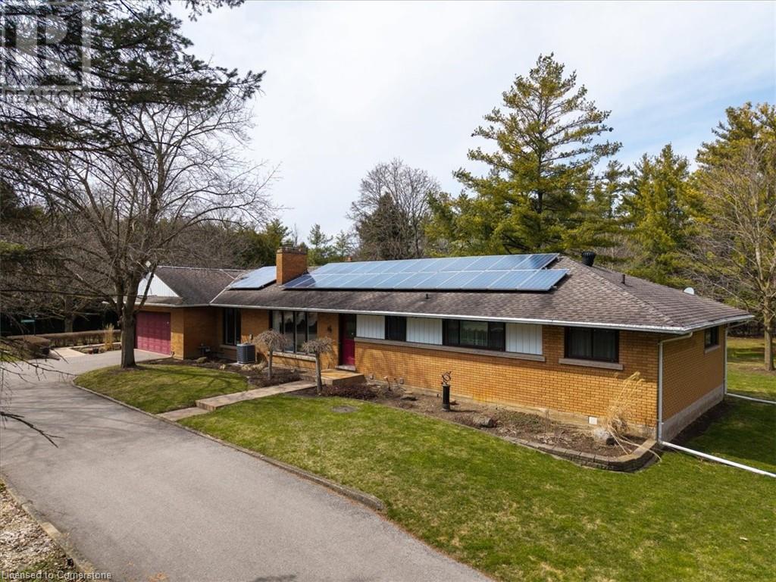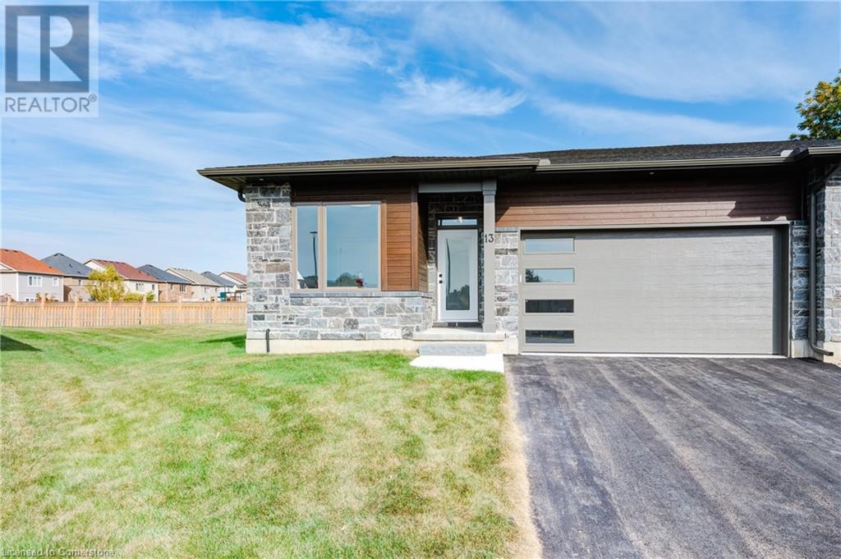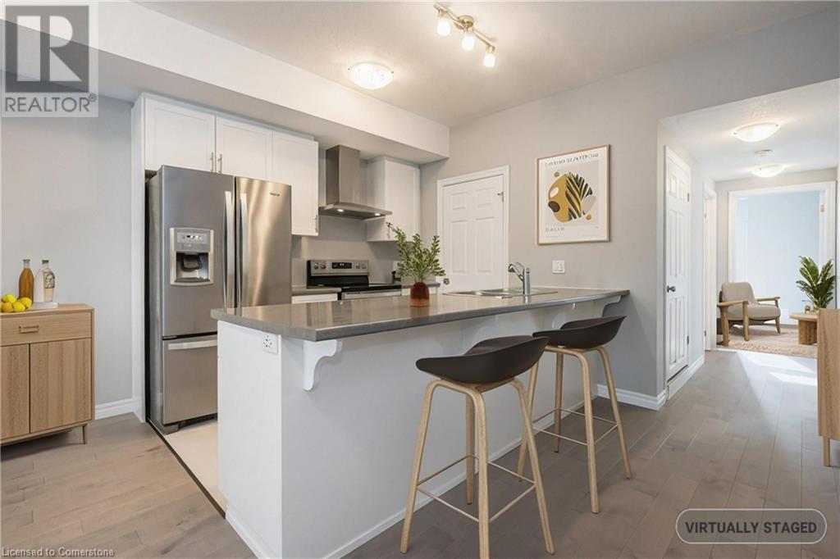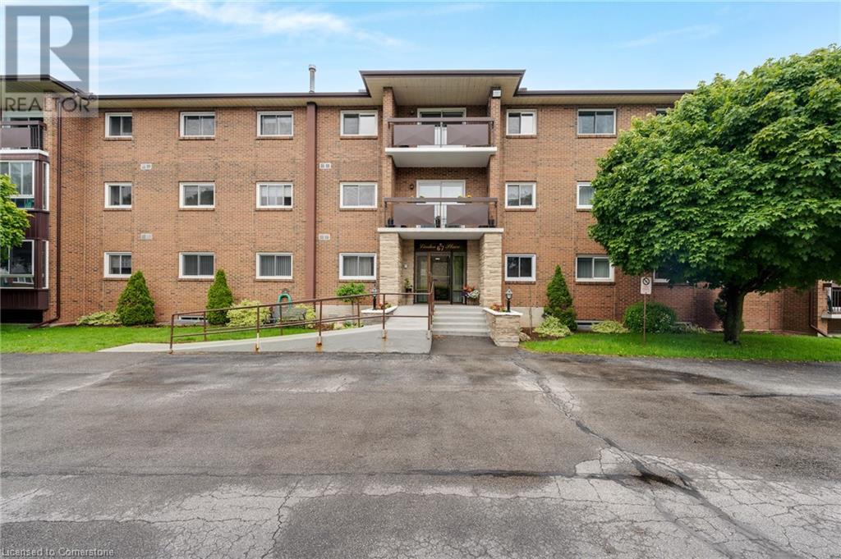620 17th Street W
Owen Sound, Ontario
Tucked away on a quiet dead-end street on 17th St West, this excellent raised bungalow offers the perfect blend of privacy and convenience in the heart of Owen Sound. Step inside to a bright and open main floor featuring a spacious kitchen with all appliances included—ideal for hosting or family living. With two generous bedrooms upstairs plus full bath and two more bedrooms and full bath on the fully finished lower level, there’s plenty of room for growing families, guests, or a home office setup. The cozy family room downstairs is anchored by a beautiful fieldstone fireplace, creating the perfect space to unwind. A single-car garage plus parking for 2 in the driveway and fully fenced backyard offer even more value—with room to garden, relax, or play. Located just minutes a stone throw away from the ball diamonds, shopping, and the scenic trails along the Pottawatomi River, this home offers an incredible lifestyle in a vibrant and community. With beaches, parks, and downtown Owen Sound all nearby, this home is ideal for first-time buyers, savvy investors, or those looking to downsize without compromise. (id:8999)
4 Bedroom
2 Bathroom
1,655 ft2
10 Isherwood Avenue Unit# 53
Cambridge, Ontario
Let's talk about how perfect this location is. The Savannah Oaks Condos complex is best know for its peaceful tranquility in a well maintained setting. So add to that, a perfectly placed end unit with a double car garage, double paved driveway and large side yard, and you have the best of the best. Beautifully situated in a way that gives you privacy while sitting on the patio to the left of the front door. Pride of ownership is evident in this move in ready home. Meticulously maintained with all the costly things done for you. New furnace 2020, New Central Air 2020, Rental Hot Water tank 2022, Water softener 2016. All appliances are included. California shutters and wood floor throughout the spacious, open concept living room, accompanied by a gas fireplace. The kitchen is equipped with a built in double oven, built in cook top, and over the range microwave, as well as plenty of room for your family to gather around a dining table. One bedroom with a walk out, full ensuite, and walk in closet. Walk in closet in the second bedroom as well. There is no shortage of space in this unit, including an oversized, carpet free, finished basement with high ceilings, a kitchenette, large workshop, laundry, and storage; as well as a full bathroom and bonus room which would suit a home office, hobby room or play room. Roof and driveway recently done by the condo corp. Flooring has been updated with the basement flooring as recent as last month. If you're ready for a worry free, move in ready home in a beautiful community setting, this one should be on your list to see. Very easy to view. (id:8999)
2 Bedroom
3 Bathroom
2,817 ft2
46 Bridge Street E
Kitchener, Ontario
Welcome to a rare opportunity to own a detached home on an incredible lot for less than the price of a condo or townhome! This property is perfect for those with vision—whether you're looking to renovate, restore, or rebuild. The existing home is in need of work, making it an ideal sweat equity project, but if a full rebuild is in your plans, the lot also offers the potential to construct a new home (note: new builds must be slab-on-grade, no basement, per Grand River Conservation Authority – letter available). Set on a sprawling, park-like lot measuring approximately 82.9 x 291.61 ft x 45.63 ft x 339.28 ft, the property features a detached house with garage, country-sized kitchen, living room, 4-piece bath, an upper-level bedroom accessed through the main floor bedroom, and an unspoiled basement. With parking for 4+ vehicles and space to grow, this home offers flexibility to suit your needs. There’s even room to expand—add up to 500 sq ft on the ground level and another 500 sq ft on a second story. Location is everything, and this home delivers! Walk to the Grand River for fishing, canoeing, or peaceful riverside strolls. You’re also just a short walk from the Bridgeport Community Centre, which features a park and an outdoor skating pad in winter and rollerblading/skating in the summer. The property is next to the Bridgeport soccer fields and ball diamonds, offering great recreational options for families. Enjoy easy access to Waterloo, Breslau, Cambridge, and Guelph, making commuting or running errands a breeze. No open houses—book your private showing today and explore the potential this spacious property has to offer! (id:8999)
2 Bedroom
1 Bathroom
1,090 ft2
20 Charles Street
Brantford, Ontario
Welcome to 20 Charles St, where Comfort Meets Character – A Brick Bungalow Dream in a Great Neighbourhood! to a home that effortlessly blends timeless charm with modern flair. This beautiful 3+ bedroom, 2 bathroom brick bungalow is more than just a property — it’s a lifestyle waiting to be lived. Nestled on a low traffic street in one of the city’s most desirable areas, this gem is brimming with warmth, space, and irresistible curb appeal. Step inside and be greeted by a bright, sun-kissed living room, adorned with rich flooring and elegant lighting — the perfect place to unwind or entertain. The spacious dining room sets the scene for unforgettable family meals, while the well-appointed kitchen offers room to create culinary magic. Wake up with coffee on the charming front porch, and wind down with a glass of wine in the sun-drenched rear sunroom. The generous bedrooms continue the hardwood theme, while the finished basement invites cozy movie nights in the rec room, plus the bonus of a 2-piece bath/laundry combo and loads of storage. Outdoors, paradise awaits: a massive, fully-fenced backyard with a patio, tailor-made for summer BBQs and laid-back lounging. The oversized garage, accessible via a handy breezeway, is a dream for hobbyists, car lovers, or anyone in need of extra space. All of this — just steps from parks, schools, trails, shopping, and even a dog park! Don’t miss your chance to own this rare blend of style, space, and location. Don't let someone else beat you to it! (id:8999)
5 Bedroom
2 Bathroom
1,361 ft2
25 North Street
Egmondville, Ontario
Enjoy easy country living in a friendly small-town setting with this 1,800 sq ft raised bungalow: built in 2004 with energy-smart ICF walls, it sits on a park-like 438-ft-deep lot that’s perfect for big gardens, bonfires, or future ideas, and its flexible 2 + 2 bedroom layout (plus in-floor heat and two full baths) lets you flip spaces into offices, hobby rooms, or a guest suite as life changes—all while the real showpiece, an oversized detached two-car garage that feels more like a pro-level shop, offers high ceilings, roughed-in in-floor gas heat, and plenty of room for projects, toys, or even a home business; add in the quiet streets, starry nights, and a tight-knit community just minutes from everyday conveniences, and you’ve got a solid home with the space and freedom to make it exactly what you want. (id:8999)
4 Bedroom
2 Bathroom
1,772 ft2
1774 Morrison Road
Cambridge, Ontario
Welcome home to your new, charming, secluded, private country property located minutes outside the city limits of Cambridge. Sitting on 2.76 acres of beautifully landscaped gardens and trees. The front lawn hosts a large water fountain surrounded by plants. There are 42 solar panels installed on the roof that will generate an income towards your hydro costs. The bright kitchen was totally renovated in 2023, including new cupboards, quartz countertops, ceramic flooring, garburator and new lighting. Appliances are stainless steel. It boasts a picturesque window overlooking the backyard's nature. Newer hardwood floors throughout the home. Relax in your primary bedroom with a luxurious ensuite which includes a jetted tub, double vanity and mirrored closet. Step downstairs to a partially finished basement with a fun games room including a pool table, then over to the welcoming hot tub, shower and sauna. The lower level includes a cold room / wine cellar, workshop, storage space and utility room. The furnace (Carrier) was replaced in 2020. The Air Conditioner (Carrier) was replaced in 2024. The circular driveway was repaved in 2019 which has parking space for many vehicles. Park your vehicles in the double car garage with a remote opener, large storage closet and walk in to the cozy family room with an inviting gas fireplace, overlooking the luxurious front lawn and gardens. The current home owners have enjoyed this charming property for more than 40 years. The pride of home ownership is evident as soon as you turn into the vast circular driveway of this rare find. Welcome the sunrise and enjoy the sunset on the professionally designed stamped patio that faces into a small forest-like setting where you can often spot deer and other wildlife. This property is a gardeners dream, offering perennial gardens galore and a fully landscaped oasis. We are thrilled to offer this property at an attractive price with flexibility on closing. (id:8999)
3 Bedroom
2 Bathroom
2,688 ft2
269 Pittock Park Road Unit# 22
Woodstock, Ontario
Welcome to Losee Homes' Newest Semi-Detached Bungalow! Open concept modern day main floor living has never looked better. 269 Pittock Park Rd is comprised of 22 stunning semi-detached bungalows nestled in a quiet cul-de-sac, close to Pittock Dam Conservation Area, Burgess Trails, Sally Creek Golf Course and so much more. Phase 2 is well underway and expected to sell quickly. Make your interior selections on one of the unfinished units today. To fully appreciate how stunning these units are, be sure to view Unit 12 Builders Model. To appreciate 269 Pittock Park Rd lifestyle - be sure to view the short video. Unit is currently under construction. Photo is that of Unit 13. (id:8999)
2 Bedroom
2 Bathroom
1,303 ft2
410 Queen Street S
Palmerston, Ontario
Welcome to this exceptional legal duplex with an in-law suite in the heart of the desirable Palmerston neighborhood. Boasting a total of three units, this property offers incredible versatility with three kitchens, five spacious bedrooms, and a total of four well-appointed bathrooms. Ideal for extended families or savvy investors, this home is perfectly situated near Palmerston Park and within easy reach of numerous amenities, including excellent schools, shops, and dining options. The abundance of parking, garage storage, and a generous yard make this property a rare find in the city. Don't miss the opportunity to make this versatile and spacious home your own! (id:8999)
5 Bedroom
4 Bathroom
3,853 ft2
179 Applewood Street
Plattsville, Ontario
BRAND NEW and ready for quick possession! Welcome to 179 Applewood Street, located in Plattsville's most desirable location. Built by Claysam Homes, this popular floorplan features over 1900sqft of open concept living space and is situated on a quiet street and on a spacious 50 ft lot. Enjoy entertaining friends and family in your main floor living space. Upstairs features 3 generous bedrooms, including a massive Primary suite, as well as a large upstairs living room. The Birkdale 2 is an extremely popular floor plan has a full double car garage with ample storage and room for 2 vehicles. This home is conveniently located only minutes away from parks, trails, school and recreation center. Don’t miss your opportunity to view this spectacular home! (id:8999)
3 Bedroom
3 Bathroom
1,960 ft2
24410 Thorah Park Boulevard
Beaverton, Ontario
ALL BRAND-NEW FURNITURE IS INCLUDED IN THE PRICE. Don't miss out on this one-of-a-kind Custom-built Tarion warrantied waterfront property with newly constructed boathouse! Walk through the beautifully stained fiberglass front door into the spacious foyer accented by 48 porcelain tiles. The Foyer opens out to the awe-inspiring great room/kitchen combo filled with natural sunlight pouring through the floor-to-ceiling high windows. Great room boasts soaring 24ft vaulted ceiling and wood cladded ridge beam! A 3-sided 5ft Marquis fireplace dressed in Marrakesh Wall paint complements the great room. Chef's custom kitchen boasts high quality quartz counters and backsplash, high-end appliances, large 4x9ft center island, and a slide-out and a walk-in pantry. Main floor offers 2 ample sized bedrooms, laundry, spa-inspired 4pc washroom & access to garage. Principal bedroom is equipped with a luxurious 5pc ensuite, walk-in closet with French doors and custom closet organizer. The second bedroom has a 3pc ensuite. Both the bedrooms have huge custom designed glass panes offering magnificent views of the lake! Walking out of the great room 8' tall sliding doors, you are greeted with a massive deck with a diamond insignia. The deck is equipped with a built-in gas BBQ with an outdoor fridge. A set of cascading stairs takes you down to the lush back yard and second massive diamond deck. The second deck sits atop the 16'x30' dry boathouse which has a massive 11' high door and a 60-amp subpanel. The boathouse is drywalled and finished. The fully finished basement includes and entertainment room and an exercise room. Other notable highlights: electric car charger rough-in in garage, water treatment equipment, water softener, hot tub rough-in, pot lights throughout, high end Riobel plumbing fixtures, smart thermostat, alarm system (monitored option), and a camera surveillance system. (id:8999)
4 Bedroom
3 Bathroom
2,196 ft2
30 Oat Lane
Kitchener, Ontario
RARE END UNIT BUNGALOW-STYLE OPPORTUNITY in Kitchener’s Wallaceton community! This brand-new ground-level Coral model stacked townhome (950 sq. ft.) offers the perfect blend of luxury, comfort, and carefree living—all on one level. Located in vibrant Huron Park, steps from shopping, restaurants, schools, community centres, parks, trails, and highway access. Perfect for first-time buyers, right-sizers, or anyone craving low-maintenance, single-level luxury. Step inside and feel the difference: 9’ ceilings, tile and hardwood floors (carpet-free!), and stainless steel kitchen appliances welcome you home. The bright open-concept great room flows into a chef-inspired kitchen with soft-close cabinets, flush breakfast bar, and abundant storage. Wake up to sunlight in your private primary retreat, complete with ensuite, walk-in closet, and exclusive access to a covered porch—the perfect spot for your morning coffee. A second full bath serves the spacious second bedroom. Enjoy extras like air conditioning, water softener, in-unit laundry with white washer and dryer, air handling system, and parking right at your door. As a rare end unit, you’ll love the added privacy, extra windows for natural light, and the freedom of maintenance-free living (lawn care, snow removal, garbage pickup included). Imagine life simplified—single-level, low-maintenance luxury awaits. Book your showing today! Photos with furniture are virtually staged; this is a new-build, never lived-in home and move-in ready. (id:8999)
2 Bedroom
2 Bathroom
950 ft2
67 Breckenridge Drive Unit# 107
Kitchener, Ontario
Do you want to downsize in luxury, look no further than the beautiful 67 Breckenbridge Dr featuring Unit#107. This spacious unit has been remodelled, including new modern flooring, a fully renovated kitchen and bathroom. The unit offers two large bedrooms, a bright modern kitchen, an open family room, and a dining room that walks out onto your peaceful balcony. The other big plus of the unit is it comes with a garage and a storage locker! The building is well maintained and has lots to offer with a games room, an exercise room, a free laundry room, a freezer room and a workshop. The location is second to none as you are in a quiet area but very close to shopping, groceries, restaurants, coffee shops, and so much more. The unit shows AAA+ and has been meticulously cared for. (id:8999)
2 Bedroom
1 Bathroom
950 ft2

