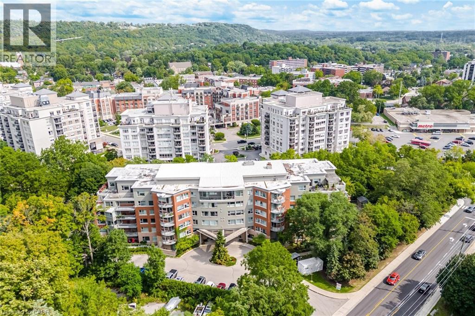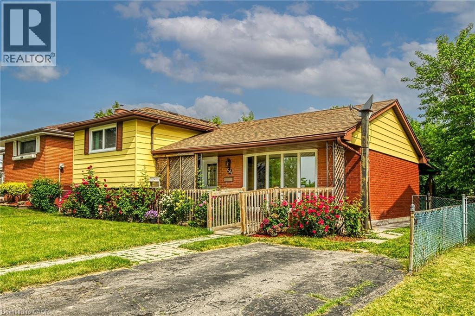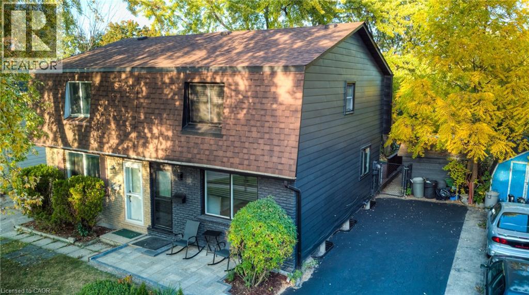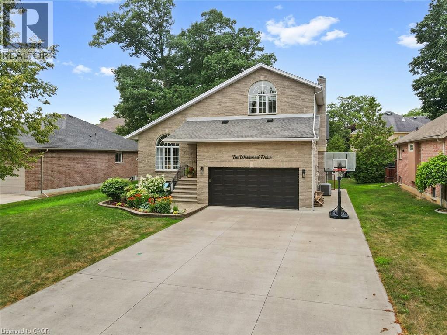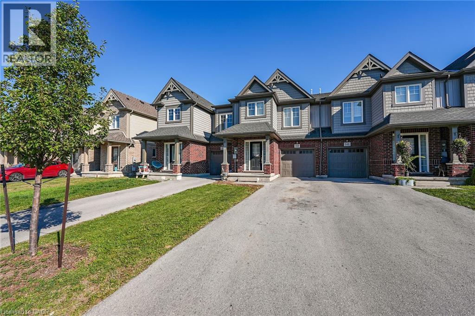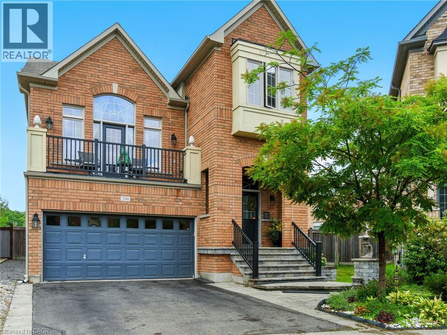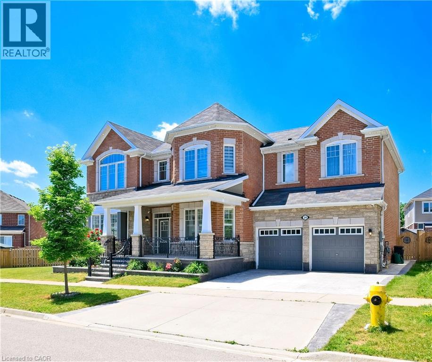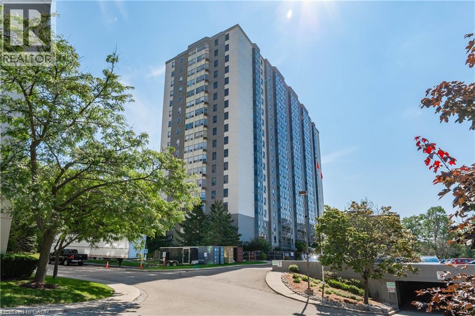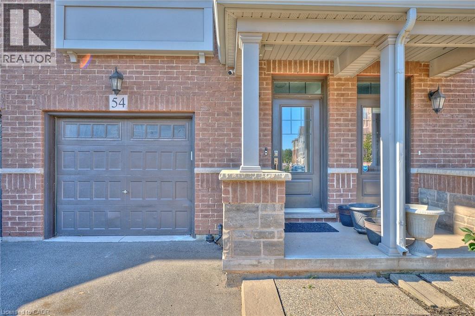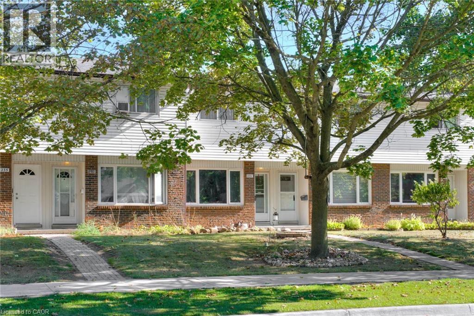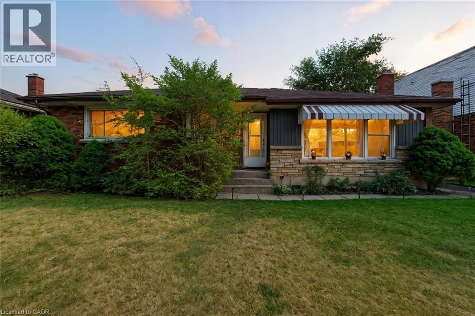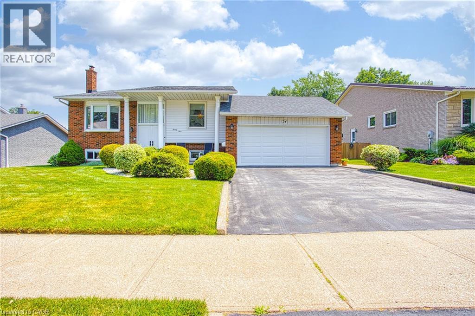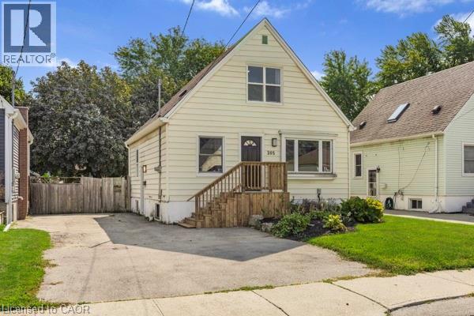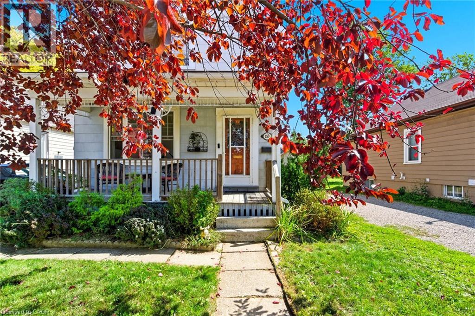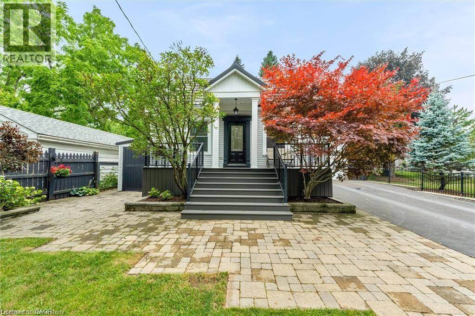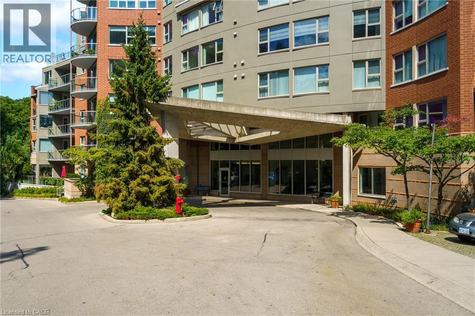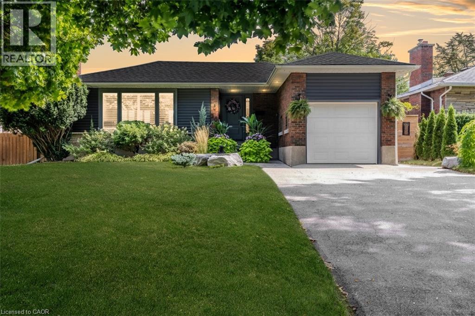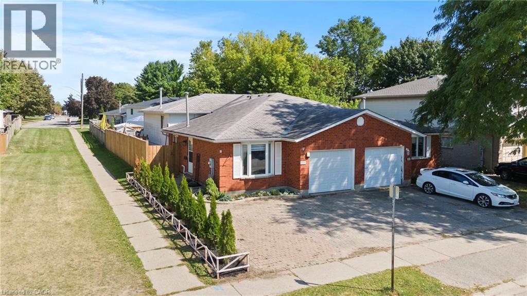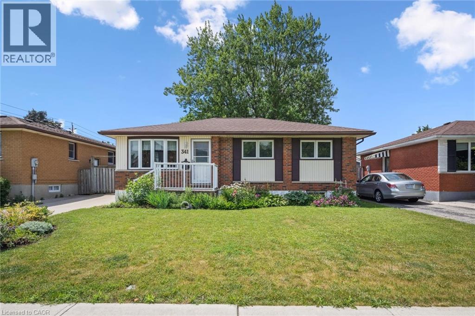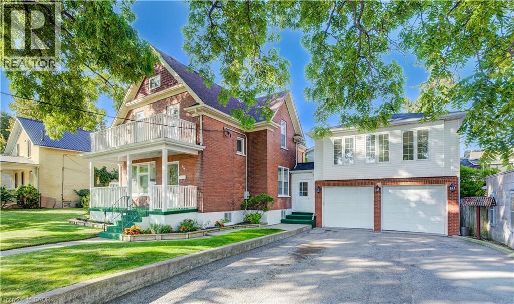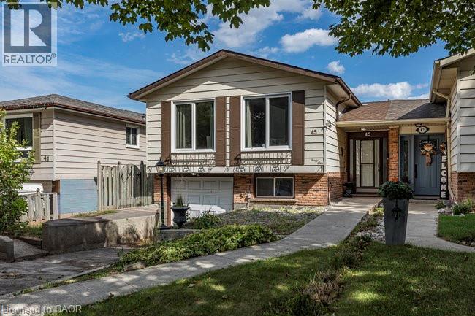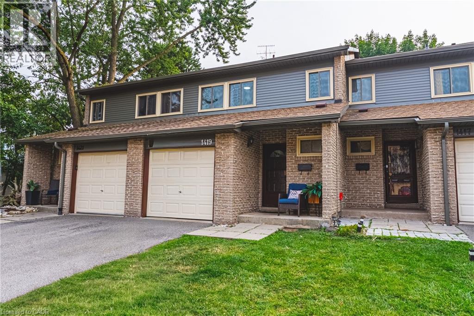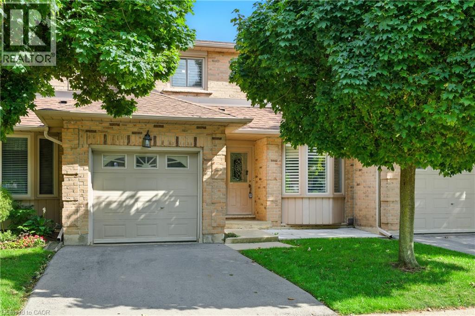77 Governors Road Unit# 204
Dundas, Ontario
Creekside Living in the Heart of Dundas! Welcome to this highly sought-after 2-bedroom, 2-bath condo, perfectly positioned on the creekside of the building with serene views of green space, Spencer Creek, and its beautiful rapids. Set in one of Dundas’s most desirable locations, this home offers the ideal balance of natural beauty, small-town charm, and modern convenience. Just a short walk from historic Downtown Dundas, you’ll find boutique shops, cozy cafés, restaurants, and specialty stores—plus groceries and everyday essentials only steps away, making it perfect for those who prefer not to drive. Outdoor enthusiasts will love the nearby picturesque walking trails, conservation lands, and easy access to scenic outdoor spaces, while commuters benefit from proximity to major routes. Inside, the home features hardwood floors, a modern kitchen with stainless steel appliances and quartz countertops, and a spacious primary bedroom with double closets and a private 4-piece ensuite. The large second bedroom offers flexibility as a guest room, home office, or den, while a second full bath and in-suite laundry add comfort and convenience. The building is thoughtfully designed and rich in amenities, including a guest suite, fitness room, sauna, and a party/games room complete with a full kitchen, terrace, and BBQ area—perfect for entertaining friends and family. Built in 2000 to LEED standards and part of a CMHC energy and water efficiency research initiative, this architecturally innovative building offers superior insulation, a draft-eliminating design, and heat recovery ventilation for enhanced air quality, making it one of Canada’s most efficient condo buildings. This gem is waiting for you! (id:8999)
54 Berko Avenue
Hamilton, Ontario
WELCOME TO 54 BERKO AVENUE: THIS SIDE SPLIT, DETACHED HOME IS PERFECT FOR FIRST TIME HOME BUYERS OR A RENOVATORS DREAM. LOCATED ON A GOOD SIZE LOT, PERFECT FOR YOUR SUMMER B.B.Q'S. IT IS A PERFECT LOCATION FOR A FAMILY, AS PUBLIC SCHOOL IS RIGHT ACROSS THE STREET.PLENTY OF PARKS ALL AROUND AS WELL AS EASY ACESS TO HWY AND LIMERIDGE MALL. HARDWOOD UNDER THE CARPET IN MOST PARTS OF MAIN FLOOR AND UPPER LEVEL. GREAT LOCATION. ALLOW 24 HOURS IRREVOCABLE SINCE ONE OF THE ESTATE TRUSTEES IS OUT OF TOWN. THE PROPERTY AND ALL APPLIANCES ARE IN AS IS CONDITION. Attach schedule B and C with extra disclosure (id:8999)
100 Lillian Drive Unit# B
Waterloo, Ontario
Welcome to 100B Lillian Drive, a charming semi-detached home located in the sought-after Lincoln Heights neighbourhood. This 3-bedroom, 2-bathroom property offers stylish updates, bright living spaces, and a spacious backyard perfect for family living. Step inside to a beautifully renovated living room featuring pot lights, large windows that fill the space with natural light, and light wood flooring that flows seamlessly into the eat-in kitchen. The kitchen offers an abundance of cabinetry, ample counter space, and room for a dining table—ideal for both everyday meals and entertaining. From here, walk out to the expansive deck, perfect for summer BBQs and gatherings with family and friends. The fully fenced backyard provides plenty of room for gardening, play, or pets to enjoy. Upstairs, you’ll find three generously sized bedrooms, including a primary with his-and-hers closets, as well as a beautifully updated 4-piece bathroom. The finished basement adds even more versatility with a spacious rec room that can serve as a home office, playroom, gym, or media space. Conveniently located near schools, parks, shopping, and transit, this home combines comfort and functionality in a desirable setting. (id:8999)
10 Westwood Drive
Port Colborne, Ontario
Welcome to 10 Westwood Drive – A beautiful 2-storey home in one of Port Colborne’s most desirable neighbourhoods. With over 2,900 sq ft of total finished living space, this spacious 3+1 bedroom, 4-bathroom home offers the perfect blend of functionality and comfort for families of all sizes. The main floor features a bright and flowing layout, ideal for both everyday living and entertaining. Upstairs, you'll find three generously sized bedrooms, including a large primary suite with a private ensuite. Both upper bathrooms have been tastefully updated, giving the home a fresh, modern feel. Downstairs, the finished basement adds valuable living space with a large rec room, additional bedroom, and full bath—perfect for guests, a home office, or teen retreat. Step outside to a massive backyard deck complete with a hot tub, offering the ideal setup for relaxing or hosting summer get-togethers. Set in a quiet, family-friendly area, this home is close to parks, schools, and all of Port Colborne’s local amenities. (id:8999)
152 Heron Street
Welland, Ontario
Welcome to 152 Heron Street in the beautiful town of Welland! Enjoy carefree living with NO CONDO FEES!!! This freehold townhome is located in the sought after family friendly neighbourhood, close to most amenities. As you enter the home you will find it warm and inviting featuring an open concept main level with modern eat in kitchen, living room with walk out to large rear yard. There is a convenient two-piece bath on the main level. The bedroom level boasts three spacious bedrooms including the primary bedroom with three-piece ensuite bath, and an additional four-piece bath and laundry room. The lower level offers additional living space with a good size recroom, three-piece bath, storage and utility. There is an attached garage with inside entry. Nothing to do but move in and enjoy! Quick possession available! (id:8999)
200 Giddings Crescent
Milton, Ontario
Picture this: the kids are splashing in the sapphire blue saltwater pool, friends are gathered on the deck with westerly escarpment views stretching endlessly across open fields, and dinner is almost ready inside on the oversized kitchen island. This isn’t a vacation, this is life at 200 Giddings Crescent. Set on one of the most spectacular lots in Milton’s sought-after Scott neighbourhood, this 4+1 bedroom, 4-bathroom home blends family living with a backyard retreat you’ll never want to leave. The 33-foot heated pool, with sheer-edge waterfalls, is the centrepiece of an outdoor oasis that also includes a massive paver-stone patio and a large grassy area, the perfect mix of relaxation and play. Evenings flow naturally from the kitchen to the raised deck, where sunsets and escarpment views create the ultimate backdrop for entertaining. Inside, the mid-level family room is a showpiece, with vaulted ceilings, oversized windows, and a cozy fireplace where movie nights and lazy Sundays come to life. Upstairs offers four spacious bedrooms, while the finished basement extends the living space with an additional bedroom and plenty of room for guests, a home office, or recreation. With over 2,800 sq. ft. of total living space, there’s room for everyone. And while you may never want to leave home, you’re only 1 km from downtown Milton, an easy stroll to restaurants, shops, and cafes. Families will love being close to top-rated schools like Escarpment View Public School and Queen of Heaven Catholic Elementary, plus nearby trails, parks, and the community playground just behind the property. With its combination of lifestyle, location, and resort-style living, this is more than a home, it’s where backyard barbecues become traditions, and every sunset feels like it was meant for you. (id:8999)
24 Pickett Place
Cambridge, Ontario
Welcome to 24 Pickett Place, a truly exceptional Willowdale model by Mattamy Homes, offering an expansive 3,464 sq. ft. of upgraded living space on a rare 130-ft wide pie-shaped lot the only one of its kind in the highly desirable River Mill community. This impressive all-brick home features a striking 19-ft open-to-above foyer, 9-ft ceilings on both levels, pot lights, hardwood flooring, and over $50,000 in professional landscaping. The gourmet kitchen is equipped with built-in stainless steel appliances, a gas stove, quartz countertops, and a large breakfast area perfect for entertaining and everyday living. Upstairs, the spacious primary suite offers a private en-suite and a generous walk-in closet, providing a true retreat. The additional three bedrooms are all well-sized, each designed with comfort in mind, and two feature walk-in closets, with one enjoying direct access to a private bathroom. A large open loft provides the flexibility to create a fifth bedroom, home office, or media room tailored to suit your lifestyle needs .Set in a prime location, just minutes from Highway 401, you'll also enjoy easy access to Costco, Home Depot, Walmart, top dining spots, Kitchener Airport, Cambridge Memorial Hospital, and a nearby provincial park. Situated in a family-oriented community, this home offers proximity to scenic walking trails, top-rated schools, parks, and public transit. Seamlessly blending modern elegance with practical comfort and unbeatable convenience, this is the ideal home for growing families. (id:8999)
55 Green Valley Drive Unit# 307
Kitchener, Ontario
Welcome to 55 Green Valley Drive Unit 307! This immaculate bright, carpet-free 1-bedroom condo offers 700 sqft sq. ft. of living space, freshly painted with newer vinyl plank flooring, new 4 inch baseboards and updated lighting. The renovated bathroom features a beautiful tiled shower, vanity and sink. Additional highlights include in-suite laundry, newer A/C, owned hot water heater and water softener as well as one underground parking spot. Enjoy updated amenities—indoor pool, sauna, fitness room, games/party room, car wash bay and more. Just minutes to Highway 401, shopping, transit, Grand River trails and Conestoga College. This immaculate move in ready condo is ideal for first-time buyers, downsizers, or investors! (id:8999)
288 Glover Road Unit# 54
Stoney Creek, Ontario
Step into #54–288 Glover Road—a modern Branthaven townhouse that blends comfort, style, and convenience in Stoney Creek. With 4 bedrooms and 3.5 baths over 1,700 sq. ft., this home is made for real life. The bright open layout invites you to gather in the kitchen and living space, then step out onto the balcony to enjoy a coffee or host a BBQ. Upstairs, the primary suite offers a walk-in closet and private ensuite, while the ground floor bedroom with its own full bath is perfect for family or guests. The unfinished basement gives you room to grow, and the attached garage keeps life simple. In a friendly neighbourhood near schools, parks, shopping, and quick highway access, this is a place you’ll be proud to call home. (id:8999)
231 Fergus Avenue
Kitchener, Ontario
Welcome to this affordable 2 Bedroom, 1 Bathroom townhome! Perfect for first-time buyers or investors, this two-story condo offers comfortable living with modern updates and plenty of charm. The main floor features a bright, open-concept layout with laminate flooring, a white eat-in kitchen, and a stylish live-edge wooden peninsula. Upstairs, you’ll find 2 spacious bedrooms with ample closet space along with original hardwood flooring! The main bathroom has been renovated with a stylish new vanity with quartz countertop, modern light fixture and has a deep soaker tub! The finished basement adds even more living space, complete with laundry, ideal for a rec room, home office, or exercise area. Outside, enjoy a private fenced backyard, perfect for relaxing or entertaining. This home also includes one exclusive parking spot. Conveniently located close to schools, shopping, parks, and highway access, this townhome is a fantastic opportunity to enter the market at an attractive price point. (id:8999)
3664 Arlington Avenue
Niagara Falls, Ontario
Welcome to this charming brick bungalow located in the highly desirable Stamford neighborhood. The main floor features a bright and functional layout with 3 spacious bedrooms, 1 full bathroom, and a cozy living area — ideal for everyday family living. Downstairs, the finished basement boasts in-law suite capability with a separate entrance, 2 additional bedrooms, a kitchenette, and a full bathroom — perfect for extended family, guests, or potential rental income. Enjoy being just minutes from everything: top-rated schools, beautiful parks, shopping, and easy highway access. Basement was recently insulated and electric panel has been upgraded. Don't miss your chance to own a solid home in one of Stamford's most desirable areas (id:8999)
24 Samuel Road
Grimsby, Ontario
Welcome to 24 Samuel Road — a meticulously maintained home nestled in a quiet, family-friendly Grimsby neighbourhood with no rear neighbours for added privacy and tranquility. This property is in incredible condition and has been thoughtfully upgraded over the years, making it truly move-in ready. Step inside to discover an upgraded kitchen that combines functionality with modern style, perfect for cooking and entertaining. The beautifully cared-for interior also features a host of valuable updates, including a new central vacuum system (2021), new garage (2021), garage door opener (2017), and a new pool heater (2020) to enjoy summer days by the pool with peace of mind. The pool liner and awning were both updated in 2010, enhancing the longevity and enjoyment of the outdoor space. Downstairs, the basement bathroom has been enhanced with heated floors — a thoughtful touch that adds comfort and luxury to your daily routine. Whether you’re relaxing in the backyard oasis, working in the garage, or enjoying the warm, inviting interior, this home checks all the boxes for quality, comfort, and long-term value. Don’t miss your opportunity to own a home where pride of ownership is evident in every detail. (id:8999)
205 East 26th Street
Hamilton, Ontario
Charming 1 ½ Story Home – Updated & Move-In Ready! Welcome to this beautifully updated 1 ½ story home offering the perfect blend of comfort, style, and convenience. Featuring 3 spacious bedrooms, this home has been thoughtfully refreshed from top to bottom with brand-new flooring and fresh paint throughout, giving it a bright and modern feel. The updated kitchen showcasing quartz countertops, new stainless steel appliances, and stylish finishes—ideal for both everyday living and entertaining. Bathrooms have also been tastefully updated. Additional features include some new windows and a new sliding door that opens to a large backyard—perfect for relaxing or hosting gatherings. Located in a highly convenient area, this home is just minutes from schools, shopping, and the Link. Don’t miss out on this move-in ready gem in a prime location! (id:8999)
157 East 5th Street
Hamilton, Ontario
Welcome to this well-maintained two-storey home in Hamilton’s desirable Centremount neighbourhood. Offering just over 1,500 sq. ft. of living space, this three-bedroom, one-bathroom home is the perfect blend of comfort, convenience and potential. Situated on a 162-foot-deep lot, the property provides a spacious backyard and exciting potential for an Additional Dwelling Unit (ADU). Inside, you’ll find bright and inviting living spaces with thoughtful updates throughout, including a refreshed bathroom, modern flooring, newer windows, a furnace and an air conditioner (2022). The roof was replaced in 2017, giving you peace of mind for years to come. The unfinished basement offers endless possibilities—whether you envision a recreation room, home office or added storage. A private driveway with parking for three vehicles adds to the convenience. Located within walking distance to Upper James and Mohawk College, this home is close to shops, restaurants, schools, parks and transit, with quick access to the LINC and downtown. This Centremount gem is move-in ready with room to grow—an excellent opportunity for first-time buyers, families or investors. Don’t be TOO LATE*! *REG TM. RSA. (id:8999)
150 Old Guelph Road
Dundas, Ontario
Private Countryside Living Just Minutes from the City! Tucked away in a scenic pocket of conservation land, this charming 2+1 bedroom, 2-bath home blends rustic tranquility with modern refinement. Set on a beautifully landscaped lot, this thoughtfully updated property offers comfort, character, and convenience—all within easy reach of major highways and city amenities. Inside, rich hickory hardwood and porcelain tile floors set the tone for quality craftsmanship throughout. The main floor includes a welcoming living space, a generous primary bedroom, and a sleek 3-piece bath. The heart of the home—an open-concept kitchen—is equipped with quartz counters, premium stainless appliances, and soft-close cabinetry, flowing seamlessly onto a composite deck that overlooks a lush, private garden oasis. Upstairs, a cozy loft-style bedroom with hidden attic storage provides the perfect hideaway, while the lower level offers a versatile layout with a third bedroom, 2-piece bath, laundry area, and family room. For those needing workspace or hobby space, the heated 1.5-car garage/workshop includes interior access and a dedicated 50 amp pony panel. Unwind in your hot tub while watching the deer wander by, or take a morning stroll with only birdsong for company. It’s hard to believe you’re just minutes from Dundas, Hamilton, Burlington, and all major commuter routes. (id:8999)
77 Governors Road Unit# 102
Dundas, Ontario
Discover this magnificent condo apartment perfectly situated along the rushing Spencer Creek, where serene natural surroundings meet the convenience of downtown Dundas just steps away. Located on the coveted main floor, this residence combines ease of access with the elevated privacy of a balcony that overlooks lush, tree-lined greenspace—offering the feeling of a retreat while still close to shops, dining, and an abundance of amenities. Inside, the home features lofty 9’ ceilings, rich hardwood flooring, and a warm palette. The inviting open-concept living and dining area seamlessly connects to the private balcony, while pocket doors lead to a bright eat-in kitchen equipped with crisp white appliances. The spacious primary bedroom includes a 4-piece ensuite with a soaker tub and separate walk-in shower. A second bedroom, additional 3-piece bathroom, and an ample-sized laundry/utility/storage room add both comfort and functionality. This landmark building is celebrated for its innovative architecture, offering a truly unique condo experience. Residents enjoy an array of amenities, including a well-appointed party room, fitness room, and a convenient guest suite for overnight visitors. Designed for carefree living, this condo offers tranquil views, elegant surroundings, and a worry-free lifestyle in one of Dundas’ most coveted communities. (id:8999)
23 West Hampton Road
St. Catharines, Ontario
Welcome to 23 West Hampton Road — a stunning, fully renovated ranch bungalow where modern style meets everyday comfort. Perfectly situated just minutes from Hwy 406, the Welland Canal, Lake Ontario, schools, shopping, and all the conveniences of city living, this home offers both accessibility and tranquility. Step inside to find a bright, open-concept layout filled with natural light, highlighted by brand new hardwood floors, upgraded trim, pot lighting inside and out, and custom California shutters on every new window and door. The designer kitchen boasts quartz countertops, a stylish backsplash, and high-end stainless steel appliances, including an S/S fridge, cook-top, wall oven, wall microwave, and dishwasher. This home offers two luxurious new bathrooms with heated floors, as well as a lower-level bedroom with closet, washer and dryer, and convenient side entrance. Notable updates include: furnace & A/C (2021), doors & windows (2021), concrete patio (2021), driveway (2022), fence (2022), and a garden shed — ensuring peace of mind for years to come. Outside, enjoy your own backyard oasis with professional landscaping — the perfect setting for relaxation, family gatherings, or summer entertaining. Every detail has been thoughtfully updated from top to bottom, making this property completely move-in ready. (id:8999)
15 Oak Avenue Unit# A
Paris, Ontario
Welcome to this beautiful semi-detached home in the heart of Paris, just across from the Paris Fairgrounds, home to local festivals and community events. Behind its charming exterior, this home reveals an impressive amount of living and storage space. The main floor offers a functional and spacious open-concept floor plan with a chef's kitchen, ample cabinetry and prep space, and inside access from the garage. A few steps up to the 2nd floor, you'll find 2 bedrooms and a renovated 4-pce bathroom (2025) with a linen closet. The primary bedroom features an enclosed bonus room that works perfectly as an office or a nursery, plus an expansive walk-in closet and access to your backyard. The lower level is finished with a large family room, 3-pce bathroom, and another ideal spot for your at-home office. The basement features a 3rd bedroom, a great-sized storage/utility room, and laundry. The backyard is perfect for all-season use with an above ground pool and a 6-person hot tub, surrounded by a brand new fence! Just across from the Paris Fairgrounds, you can enjoy the annual Paris Fair, the Great Canadian Butter Tart Festival, the seasonal Night Market, Paris Curling Club, to name a few. Just around the corner from North Ward Elementary School, and minutes to Sobeys, Canadian Tire, restaurants, and more. This home truly brings together space, comfort, and community. (id:8999)
341 Redford Crescent
Stratford, Ontario
Desirable Stratford location in a mature neighbourhood walking distance to the Stratford Hospital, schools and parks! This 3 bed/2 bath detached brick Bungalow has great curb appeal with a concrete driveway (2013). landscaped front & back yards provide a peaceful oasis with beautiful perennials and a wonderful gardeners shed. This perfect for a new family or a downsizer. Main floor includes 3 good sized bedrooms with tons of natural light. Hardwood in the dinning room (2013) carpet throughout living room and bedrooms. Partially finished basement with large, carpeted rec room (2013) and an additional 3 pc bath. Ample unfinished storage space including a furnace/laundry room updates includes Windows (2011) Roof (2020) 200 AMP service upgraded (2012) Furnace (2011) (id:8999)
44 Walter Street
Kitchener, Ontario
CALLING OUT ALL SAAVY INVESTORS & MULTI GENERATION FAMILYS AS WELL AS VALUE SEEKERS! This stately 3000+ finished square feet home has been lovingly cared for by its current owners for 35+ years! Situated on a large 66' X 160' lot in the downtown vibrant core 44 Walter stands out amongst the others. The unique and drawing features of this Majestic century home include: 1. Parking for up to 7 vehicles with the garage! 2. Large, peaceful front porch perfect for relaxing after a long day. 3. 4 full bedrooms within the main home for all of your family. 4. A finished rec room with an extra bedroom for additional family. 5. An oversized garage with extra storage or workshop space! 6. An upper loft above the garage complete with 2 bedrooms, living area, future kitchen and bath. 7. Private back yard retreat so hard to find in the downtown core. 8. Separate family, dining and living rooms on the main floor of the home. 9. Close proximity to great shops, restaurants, TRANSIT, trails and Grand River Hospital all within mere steps of your doorstep. 10. Potential for extra income $$$ (id:8999)
131 Sanatorium Road
Hamilton, Ontario
Clean and tidy 1180 sq ft bungalow home, located in popular Buchanan park area of West Hamilton Mountain. Renovated in April /May 2025 with fresh paint and luxury vinyl flooring throughout plus new interior doors, trim and light fixtures on the main floor. Main floor features living room with sunny windows, dining room eat in kitchen plus 3 bedrooms and full bathroom. Make your way to the lower level with open concept design, second kitchen, new vinyl flooring, separate area for bed . Makes a great inlaw suite or teenage retreat with separate back entrance. Spacious utility room for ample storage. Private yard with patio and grassy area to play. Detached garage on large driveway. Steps to shopping and public transport. Close to Mohawk college, bus route with easy access to Meadowlands shopping and Lime Ridge Mall and easy highway access. Some Virtual photos used (id:8999)
45 Fonthill Road
Hamilton, Ontario
Welcome to the West Mountain! This raised ranch bungalow offers plenty of potential in a sought-after, family-friendly neighborhood. Featuring three bedrooms and two bathrooms, including a wheelchair-accessible main floor bath (2017), this home is bright and inviting with large windows that fill the main level with natural light. The lower level boasts a high basement, ideal for finishing into additional living space, and there’s the convenience of an attached garage. A solid home with great potential to make it your own. Located on the West Mountain, you’ll enjoy the benefits of a mature neighborhood with parks around the corner, excellent schools, shopping, and public transit nearby, plus quick access to the 403. Whether you’re starting out, downsizing, or searching for a home with possibilities, this property is worth a closer look. (id:8999)
1419 Ester Drive
Burlington, Ontario
This beautifully renovated home in the welcoming Ester Pines community combines modern updates with worry-free living. With over 1,600 sq ft of finished space, its larger than it looks and designed for comfort. One of the standout features is the newer high-efficiency heat pump, keeping the entire home cool in summer and warm in winter -all while saving you money. With average electricity bills of just $146/month and no gas or water bills to worry about, this is truly smart, affordable living. Inside, enjoy maintenance free luxury wide-plank vinyl flooring and a stunning brand new kitchen with floor-to-ceiling cabinets, butcher block counters and ample storage space. The bright open-concept layout is perfect for entertaining or family time. Upstairs, the spacious primary bedroom features double closets, while the finished lower level with 11 ft ceilings adds a flexible office and recreation space. The well-managed complex offers low condo fees and takes care of all exterior maintenance, so you can enjoy a lock-and-leave lifestyle with total peace of mind. (id:8999)
800 Upper Paradise Road Unit# 40
Hamilton, Ontario
Welcome to 800 Upper Paradise Road, Unit 40 — located on Hamilton’s highly sought-after West Mountain! This well-maintained 2-storey townhome offers 3 bedrooms, 2 bathrooms, and a single-car garage with inside entry, including direct access to your private backyard. Enjoy peace of mind with recent updates including a furnace and AC (2020), a beautifully updated kitchen (2023) with newer stove and dishwasher, and California shutters throughout. Potlights on the main level and in the basement create a bright, modern feel. Additional features include a convenient natural gas BBQ hookup and a brand new washer/dryer (2025) with Bluetooth start option. An excellent opportunity for first-time buyers, downsizers, or investors — all just steps to schools, public transit, shopping, and only minutes to restaurants and major highway access. (id:8999)

