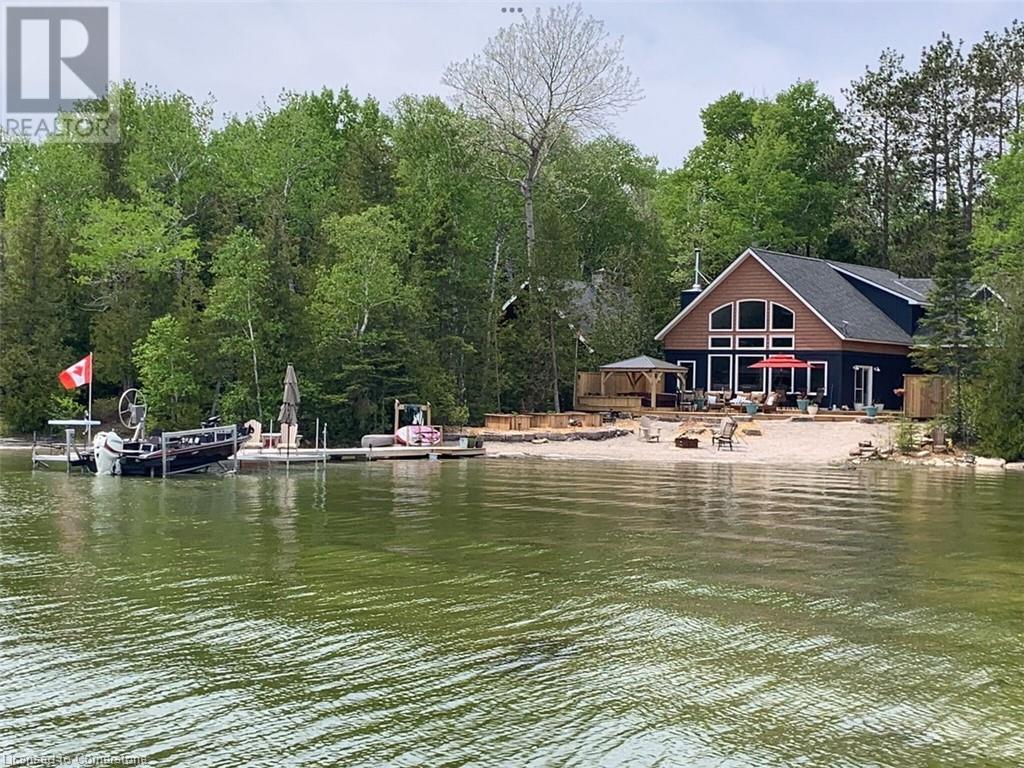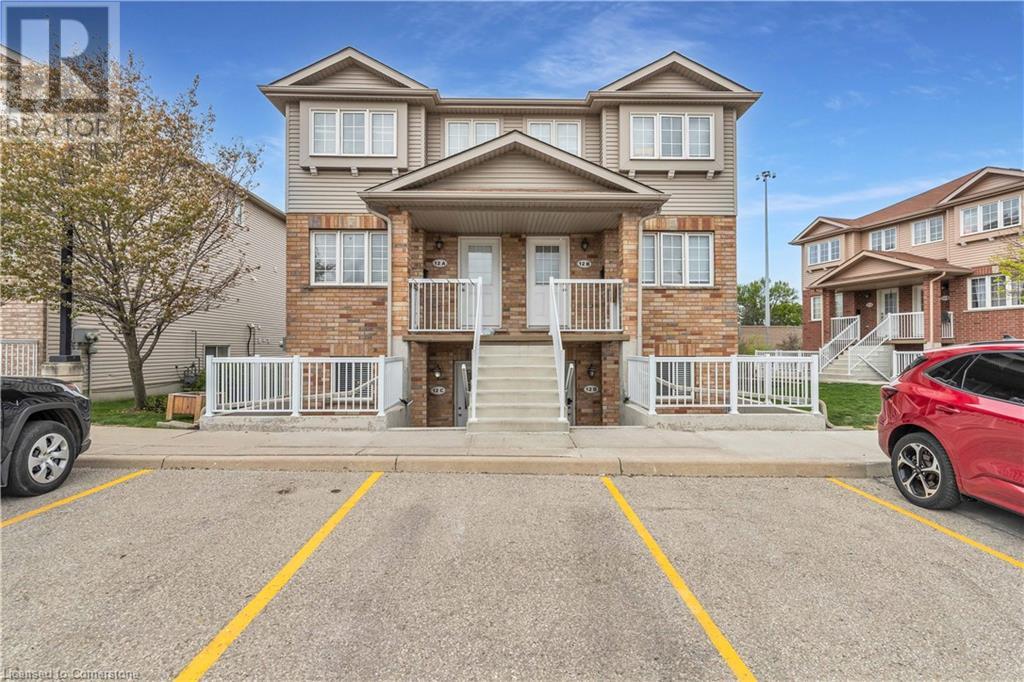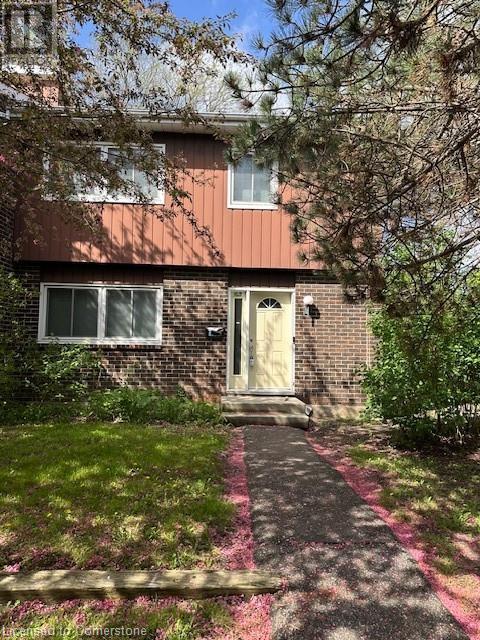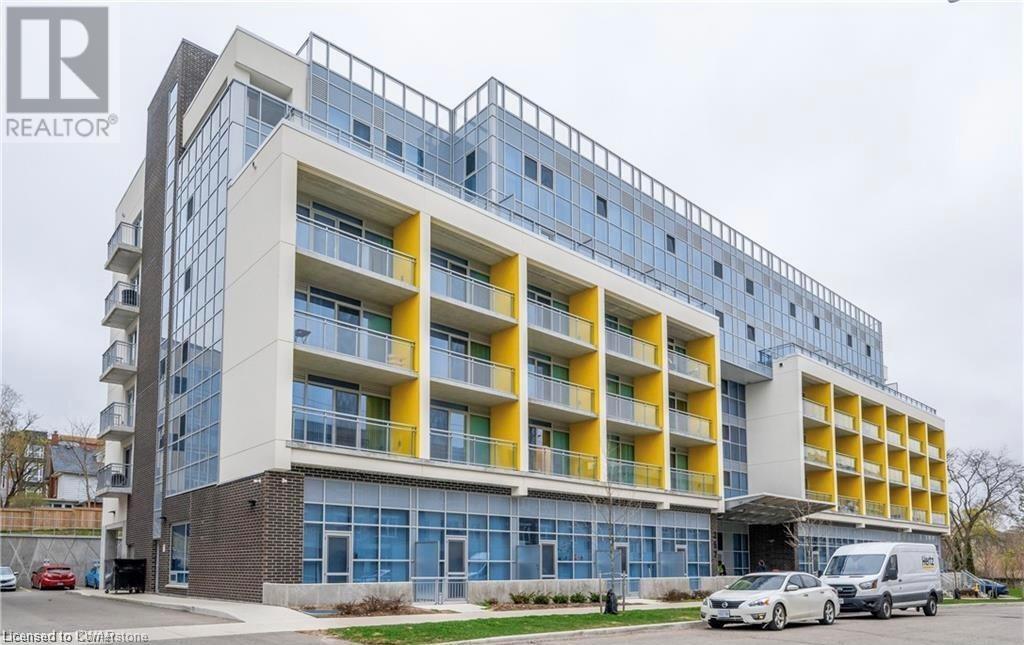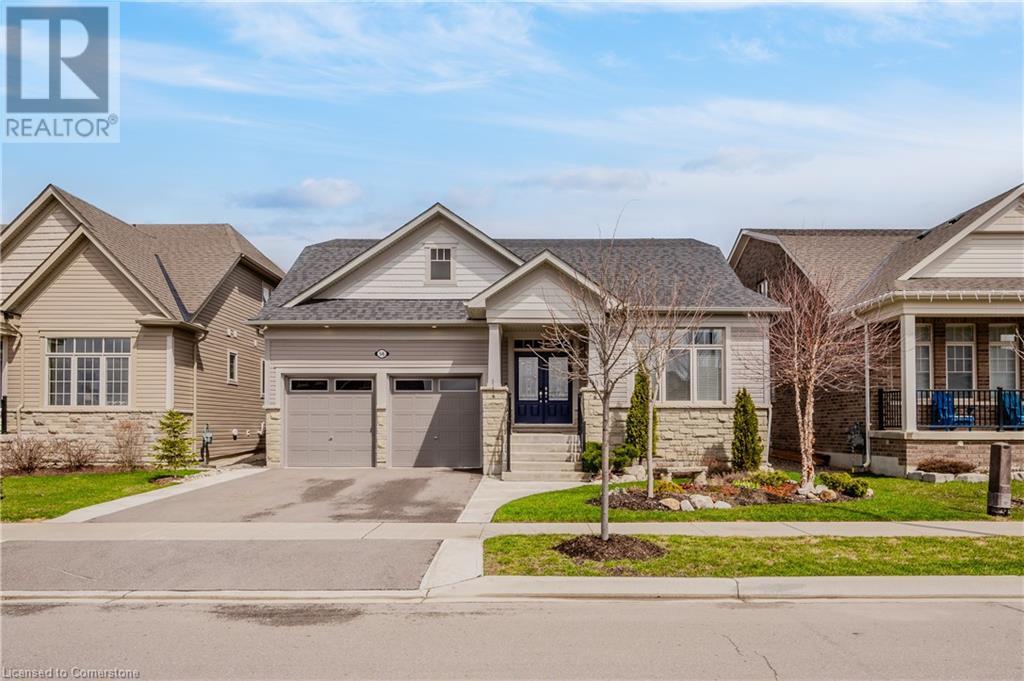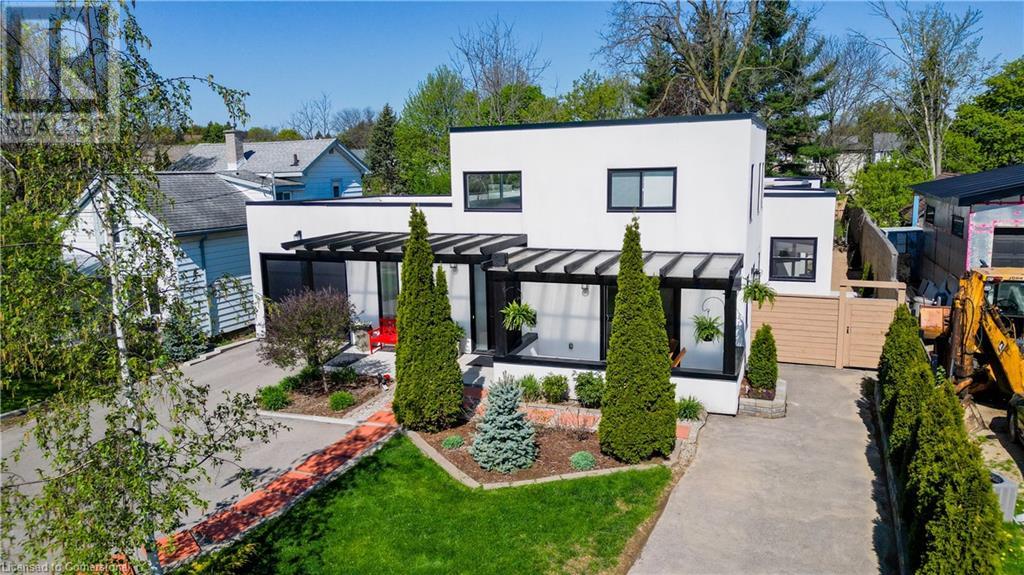12 Birchwood Drive
Tobermory, Ontario
For more info on this property, please click the Brochure button below. Welcome to 12 Birchwood Dr. On beautiful Cameron Lake. Nestled in towering pines this new build contemporary 4 bedroom home is move in ready and designed for low property maintenance so you can enjoy your time on the Bruce. Located minutes from Cyprus lake. The Bruce Trail is nearby, hike to the Grotto from your back yard . This custom home was designed for easy lakefront living. Beautiful views of the lake from your chefs kitchen with wine bar/coffee station and built in appliances. Incredible lake views from your glass railed loft. Huge master bedroom with walk-in closet and ensuite. Bonus room with separate entrance. Grand wood fireplace in the family room attached to the the dinning area. Tons of room for your family and guests. Stamped concrete heated floors through the entire main level including breezeway and garage. With R60 in the ceilings and R33 in the walls this home is very efficient. Drive through double garage for easy boat launching right in your own back yard. Modern wifi garage door openers with battery back up. Outdoor kitchen and grill. Over 750 sqft of decks and steps from the lake. New hot tub spa 2023. Lost of planters for flowers and fresh vegetables in your own lakeside garden with convenient raised planters. The shoreline is child friendly with easy access sand bottom gradual depth. New docks and boat lift steps always from the deck, fish cleaning station! Because the fishing is incredible in this lake. Walleye, perch and bass are plentiful. With no public access for motor boats makes Cameron lake a tranquil spot to spend your wknds. Only 10 minutes to all amenities of Tobermory, the Dive Capital of Canada. Hundreds of miles of trails. (id:8999)
4 Bedroom
2 Bathroom
2,917 ft2
Lot 69 Avery Place
Milverton, Ontario
TO BE BUILT to you specs. Where can you buy a large bungalow for under 1 million these days???? In Charming Milverton thats where... Only 25 minute traffic free drive to KW and Guelph! Its ready to move in! This 2600 sq ft + of living space beautifully crafted 2-bed, 2-bath bungalow build by Cedar Rose Homes offers the perfect blend of luxury and comfort. As you step inside, you’ll be greeted by the spacious, open-concept layout featuring soaring vaulted ceilings that create an airy, inviting atmosphere and a lovely large Foyer. The heart of the home is the gourmet kitchen, designed for those who love to entertain, complete with sleek stone surfaces, a custom kitchen and a large, oversized kitchen island, ideal for preparing meals and gathering with loved ones. The living area is perfect for cosy nights with a fireplace that adds warmth and charm to the space and surrounded by large windows making that wall space a show stopper. The large primary bedroom provides a peaceful retreat with ample space for relaxation and the luxury ensuite and walk-in closet offer an elevated living experience. From your spacious dining area step out thru your sliding doors onto the expansive covered composite deck, which spans nearly the entire back of the house. Covered for year-round enjoyment, it overlooks your fully sodded yard and tranquil greenspace, creating a serene outdoor oasis. The thoughtfully designed basement offers endless possibilities, featuring an open-concept space that can easily be transformed into 2-3 additional bedrooms, plus a massive Rec room, is already roughed in for a 3rd bath, a home office, or an in-law suite. With its separate walk up entrance to the garage, this space offers privacy and versatility for your family’s needs not to mention fantastic development opportunity for multi family living. This exceptional home is crafted with top-tier materials and upgrades are standard, ensuring quality and longevity. Ready in 140 to 160 days! (id:8999)
2 Bedroom
2 Bathroom
1,609 ft2
50 Howe Drive Unit# 12c
Kitchener, Ontario
Welcome to 50 Howe Drive, Unit 12C. This updated 1-bedroom condo offers a clean, modern interior and low-maintenance living in a well-managed complex. The open-concept layout features vinyl plank flooring throughout and a freshly painted interior. The kitchen is finished with a subway tile backsplash, and updated hardware for a fresh, modern feel. A private front patio adds outdoor space for morning coffee or an evening BBQ. You'll also find one owned parking space, ample visitor parking, and affordable condo fees. Conveniently located close to shopping, schools, public transit, and quick highway access, this is an excellent opportunity for first-time buyers, downsizers or investors. (id:8999)
1 Bedroom
1 Bathroom
755 ft2
121 University Avenue E Unit# 103
Waterloo, Ontario
Located just minutes from the university, this well-maintained 4-bedroom, 4-bathroom end-unit townhouse condo is the perfect investment for parent investors seeking a steady cash flow. The property offers maximum comfort and privacy for student tenants. Nestled in a quiet, peaceful setting, the condo is a sanctuary away from the hustle and bustle of campus life, while still being conveniently close to all the university amenities. This balance of tranquility and accessibility makes it an ideal living space for students and a smart choice for investors looking for long-term rental income. Turnkey operation. Very profitable units. Check Supplements for the numbers. (id:8999)
4 Bedroom
4 Bathroom
2,279 ft2
257 Hemlock Street Unit# 211
Waterloo, Ontario
Just steps from the University of Waterloo, Wilfrid Laurier University, shopping, dining, and major highways, this prime location offers exceptional accessibility. Designed for modern living, the open-concept layout features a sleek kitchen with stainless steel appliances, granite countertops, and ample cabinet space. Floor-to-ceiling windows invite abundant natural light, enhancing the bright and airy ambiance. Step onto the large private balcony, perfect for relaxing or entertaining while enjoying city views. Fully furnished for move-in readiness, this condo also includes in-suite laundry for ultimate convenience. Residents enjoy premium amenities such as a fitness center, study area, lounge, and a rooftop terrace. Whether you're searching for a stylish home or a lucrative investment, this unit is a standout choice. (id:8999)
1 Bedroom
1 Bathroom
450 ft2
149 Joseph Street
Kitchener, Ontario
Excellent opportunity in the heart of downtown Kitchener. The main floor offers a 2-bedroom unit with access to a lovely fully fenced backyard, patio, and a basement with plenty of additional space—ideal for storage or a workshop. Rent out the bright and spacious upper suite as a mortgage helper or income-generating unit. Both units feature separate hydro meters, in-suite laundry, updated kitchens and bathrooms, and fresh paint throughout. Enjoy living just steps from Victoria Park, Kitchener Market, Google, The Aud, LRT, restaurants, and all the amenities of vibrant DTK, with easy access to Highway 7/8. A turnkey property with income potential in an unbeatable location. Property is virtually staged. (id:8999)
3 Bedroom
2 Bathroom
1,496 ft2
1011 Townline Road
Puslinch, Ontario
Welcome to this one of a kind bungalow sitting on a 0.65 acre lot with a separate entrance 2 bedroom basement unit and 20 parking spots. Backing onto green space, only 1 min to 401 this home offers serious income potential. Located on Townline Road, this luxurious home features a triple-car garage and approx. 5000 sq ft of finished space. The striking stone and stucco exterior is enhanced by wooden pillars that welcome you in. Inside, enjoy an open-concept layout with soaring 10-ft ceilings on the main floor. The chef’s kitchen boasts a large quartz island breakfast bar, extra cabinetry with pot lights, and high-end built-in appliances. The family room features a custom shelving accent wall with pot lights and a gas fireplace for a warm, inviting vibe. The home includes 3 spacious bedrooms, each with its own full en-suite. The primary suite offers tray ceilings, a private patio walkout, a huge walk-in closet, and a spa-like 6-piece ensuite. The fully finished basement is bright with large egress windows, a spacious rec room, bar rough-in, bathroom, and space to entertain. It also includes a self-contained unit with insulated floors, full kitchen rough-in, 2 bedrooms, full bath, laundry, family room, and separate entrance. Fire-resistant insulation adds peace of mind. Step out back to a 287-foot-deep lot backing onto serene green space. The yard is fully fenced and features a covered deck with pot lights and rear vehicle access. Additional highlights include a UV filter, water softener, iron mineral filter, reverse osmosis, and a water tank. This extraordinary property offers luxury, space, privacy, and an unbeatable location. Don’t miss it! (id:8999)
5 Bedroom
5 Bathroom
5,011 ft2
36 Elgin E/s Street W
Conestogo, Ontario
Welcome to 36 Elgin Street, a rare land opportunity nestled in the heart of Conestogo, where the Grand River meets the Conestogo River. Set on a generous nearly 4 - acre lot, this property offers a blend of privacy, scenic charm, and potential for redevelopment or restoration. Surrounded by mature trees and countryside views, it’s a perfect setting for a custom-built home or a rural retreat just minutes from Waterloo, St. Jacobs, and Elmira. The existing 3-bedroom, 1-bathroom farmhouse boasts over 1,800 sq ft of living space filled with rustic character, including original woodwork, wide plank flooring, and vintage fireplaces. The main floor offers two living areas, a spacious country kitchen with walkout to a private backyard, and large windows that invite natural light throughout. Upstairs, you’ll find three charming bedrooms that could be restored or redesigned as part of a larger project. Zoned residential and located near trails, golf, local shops, and top-rated schools, the lot provides ample space for outdoor living, additions, or a complete rebuild (buyer to verify with township). With quick access to Hwy 85 and an established neighbourhood of multi-million-dollar homes, this property represents an excellent opportunity for builders, investors, or families looking to plant roots in a peaceful, well-connected community. (id:8999)
3 Bedroom
1 Bathroom
1,479 ft2
13 Ferncliffe Street
Cambridge, Ontario
WELCOME TO 13 FERNCLIFFE ST. THIS FULLY FINISHED 2 STOREY WELL MAINTAINED FREEHOLD TOWNHOME IS MOVE IN READY. SUPER SPACIOUS. 3 PLUS 1 BEDROOMS. ONE FULL BATH PLUS TWO 1/2 BATHS.MAIN FLOOR LIVING AND DININGROOM. OPEN CONCEPT TO KITCHEN. SEPARATE DINING ROOM OR EXTRA BEDROOM OR PLAYROOM. SLIDERS FROM LIVINGROOM TO FULLY FENCED YARD WITH DECK AND GAZEBO BACKING ONTO GREEN SPACE. VERY PRIVATE. FINISHED BASEMENT WITH REC-ROOM OR EXTRA BEDROOM, LAUNDRY AND POWDER ROOM. INCLUDES STOVE (2023) FRIDGE, DISHWASHER( 2025) WASHER, DRYER, HARDWOOD ON MAIN LEVEL, SOFTENER, GARAGE AND OPENER. MANY UPDATES INCLUDE C/AIR(2021) FURNACE(2021) SHINGLES(2018). ALL THIS LOCATED IN GREAT EAST GALT AREA. CLOSE TO HWYS, TRAILS, PARKS, SHOPPING, RESTAURANTS. PUBLIC TRANSIT, SCHOOLS, FUTURE REC-CENTRE(SCHEDULED TO OPEN 2026). DONT MISS OUT ON THIS FREEHOLD TOWNHOME IN FAMILY FRIENDLY NEIGHBOURHOOD. (id:8999)
4 Bedroom
3 Bathroom
1,875 ft2
56 Harpin Way E
Fergus, Ontario
THE ONE that offers 2 incredible homes in one! Welcome to the beautifully renovated 56 Harpin Way E located in the Storybrook subdivision of Fergus. Greeted w/ incredible curb appeal this bungaloft will prove to be everything you've been looking for w/ over $150,000 invested in thoughtful upgrades. The captivating open-concept layout has new engineered hardwood floors, a large living room w/ a natural gas fireplace & soaring cathedral ceilings. The eat-in chef's kitchen features an oversized island w/ storage & seating, brand new stainless steel appliances, granite countertops & a beverage fridge. The dining room is conveniently located off the kitchen making hosting a breeze! The Primary Suite features a new custom closet, a 4-pc ensuite w/ a new vanity, comfort height toilet & a soaker tub. The loft area offers additional space for a family room, playroom or office. In addition, is a large bedroom & a 4-pc bathroom. This home offers maximum potential w/ a fully finished basement w/ a separate entrance making it the perfect multi-generational home or income helper. A stone pathway to the left of the house provides private access to the basement which is finished w/ luxury vinyl plank flooring, features a custom kitchen w/ stainless steel appliances & plenty of storage. Enjoy a dining area & large living room w/ an electric fireplace to keep things cozy. The large bedroom has broadloom carpet, an egress window & wall-to-wall closets. In addition is a 3-pc bathroom featuring a custom vanity w/ a marble countertop & a tile & glass shower. The storage room includes extra cabinets & plenty of space for storage. Outdoors you can enjoy a beautifully landscaped serene backyard w/ a large deck w/ a pergola & a lower stone patio w/ space for a BBQ. The yard is fully fenced, surrounded by mature trees & includes a shed. This prominent location is close to all the amenities Fergus has to offer, plus Elora and Kitchener-Waterloo are both a short drive away. Not to be missed! (id:8999)
4 Bedroom
5 Bathroom
4,316 ft2
149 Woolwich Street
Waterloo, Ontario
Step into an elegant lifestyle with this meticulously crafted 3,340 sqft minimalist residence, blending sophistication with a connectedness to its green surroundings and a sustainable ethos. Steps from Kiwanis Park and the Grand River, this residence offers a flow that caters to both vibrant gatherings and serene retreats. Energy-efficient features like a flat roof, adjustable in-floor heating throughout the home, sun tunnels and a top-down AC system ensure year-round comfort with style and sustainability. From the moment you enter, the statement staircase of solid wood, iron, and glass sets a refined tone, complemented by a thriving indoor green wall bathed in natural light. Take special note of a towering walnut tree, visible via skyline windows. The bright foyer flows into a welcoming sitting area and a chic guest half bath. Just to the right is a wonderfully flexible space with an ensuite bath and a walkout to a walled patio with views of the front gardens. The heart of the home is an open-concept kitchen which integrates beautifully with the principal spaces. High ceilings and abundant windows elevate the space’s airy, connected feel. The 58x240ft lot, oriented from East to West, boasts a deep front yard adorned with trees and perennials, and a gracious setback from the road. A pergola and overhead door are bracketed by dual driveways and a drive-through attached garage, offering vehicle access to the backyard. The primary suite includes a wood-burning stove, patio doors opening to a deck with garden views, and a spa-inspired ensuite featuring double sinks, a 6’ window, and a 4’x6’ shower. The upstairs loft (a professional studio with 360-degree views) offers a perfect balance of openness and seclusion. The supplementary bedrooms are thoughtfully designed with space for desks and couches, and expansive windows that invite natural light and cross ventilation. This home isn’t just a residence - it’s a conscious statement of a sleek modern lifestyle. (id:8999)
5 Bedroom
5 Bathroom
3,340 ft2
32 Maple Hill Drive
Kitchener, Ontario
EXECUTIVE SANCTUARY WITH MULTI-SPORT COURT & GOLF COURSE VIEWS! Discover the pinnacle of luxury living in the heart of the prestigious Westmount community. This custom-designed executive retreat is more than a home—it's an experience. Nestled on an expansive 100' x 192' lot backing onto the iconic 6th hole of the Westmount Golf & Country Club, this 2-storey brick masterpiece offers a seamless blend of elegance, comfort, and outdoor splendor. Step into the grand foyer, where soaring ceilings and an open staircase set the tone for sophistication. The main level boasts a gourmet kitchen designed to ignite culinary inspiration, complete with its own cozy fireplace—a true heart of the home. Ascend to discover a unique layout featuring a bedroom on its own private level, followed by 3 additional bedrooms upstairs. 2 upper-level walkouts invite you to embrace outdoor living. The walk-out lower level redefines relaxation and entertainment. Centered around a stunning stone fireplace, this space is bathed in natural light from large windows, creating a warm and inviting atmosphere. A built-in bar adds an air of refinement, perfect for hosting memorable gatherings. Step outside and immerse yourself in your private oasis. The multi-sport court offers endless opportunities for tennis, pickleball, or basketball, while the multi-level deck and meticulously landscaped gardens provide the perfect backdrop for outdoor living. Notable updates 200 amp panel, roof 2008, furnace 2016, and more. Whether you're unwinding in tranquility or entertaining under the stars, this outdoor space is nothing short of spectacular. Elevate your living experience in one of Westmount's most coveted residences. (id:8999)
4 Bedroom
6 Bathroom
5,661 ft2

