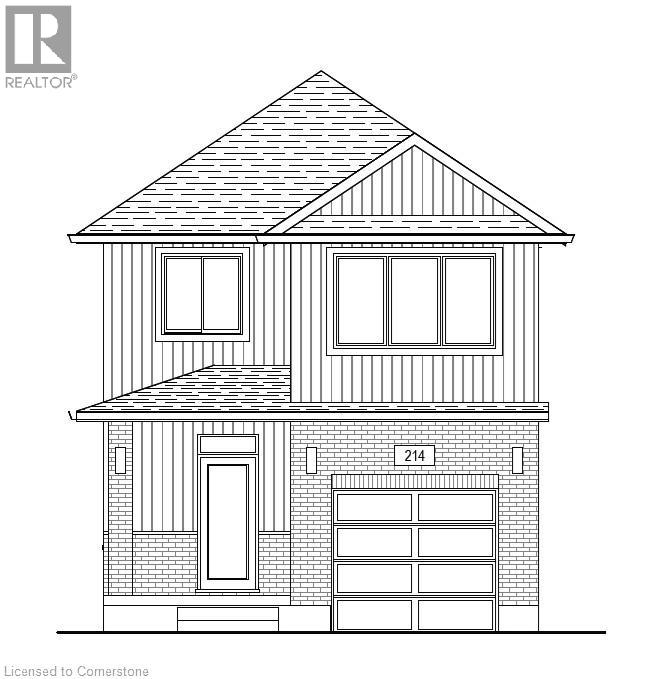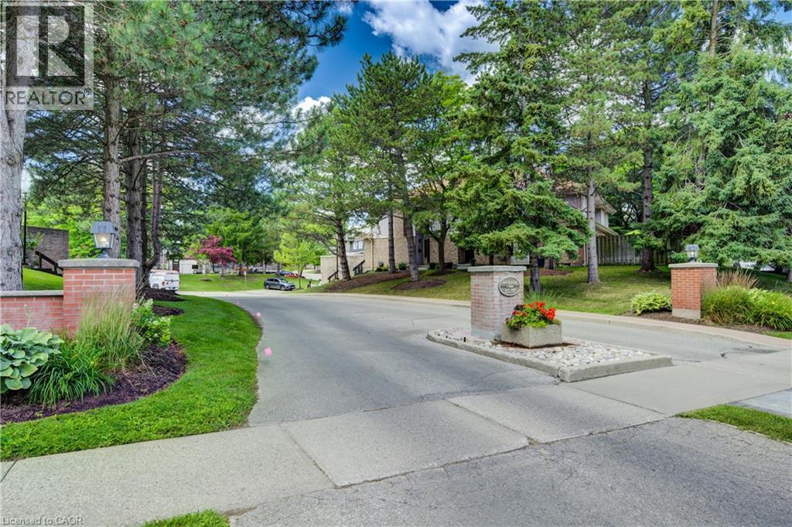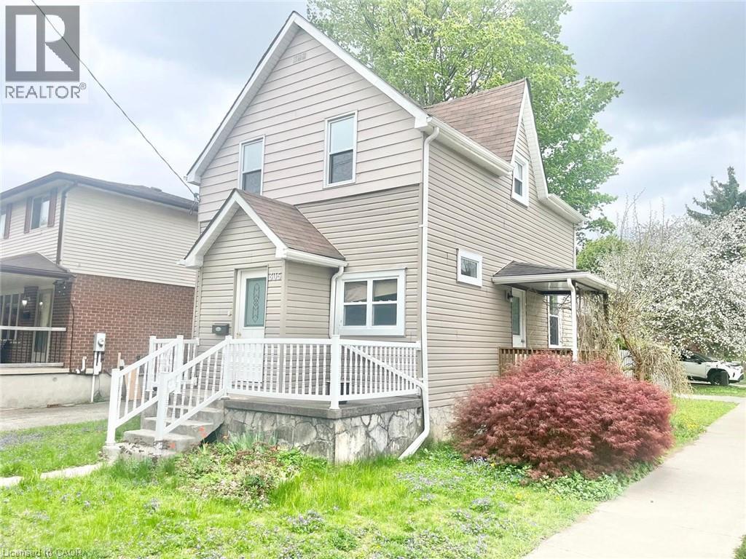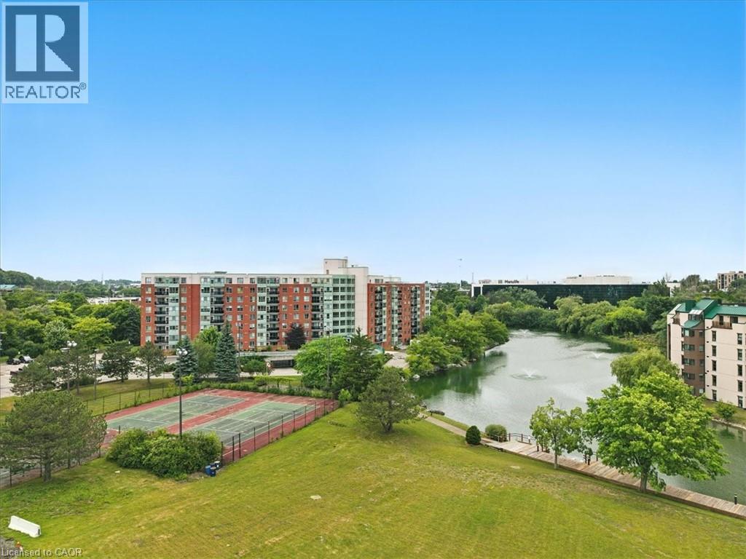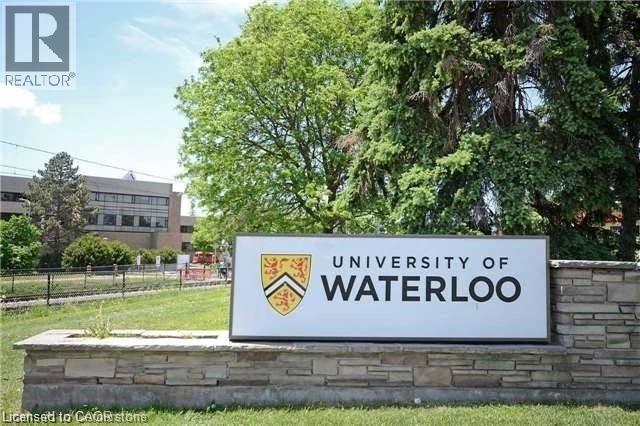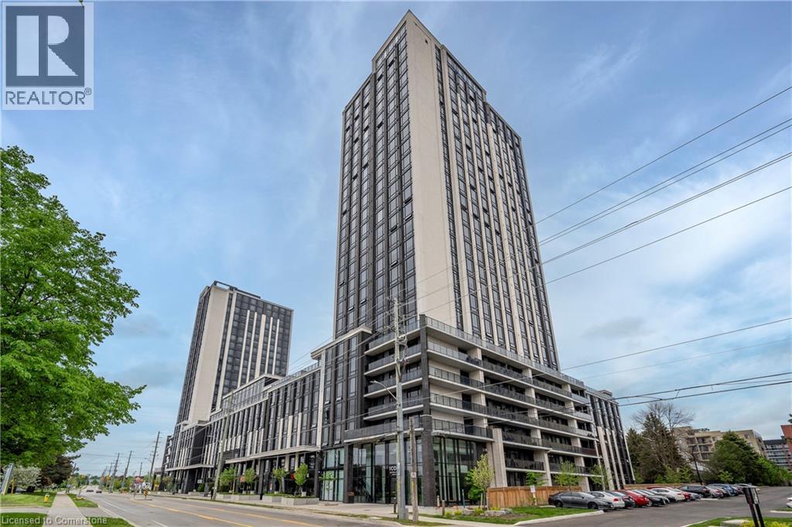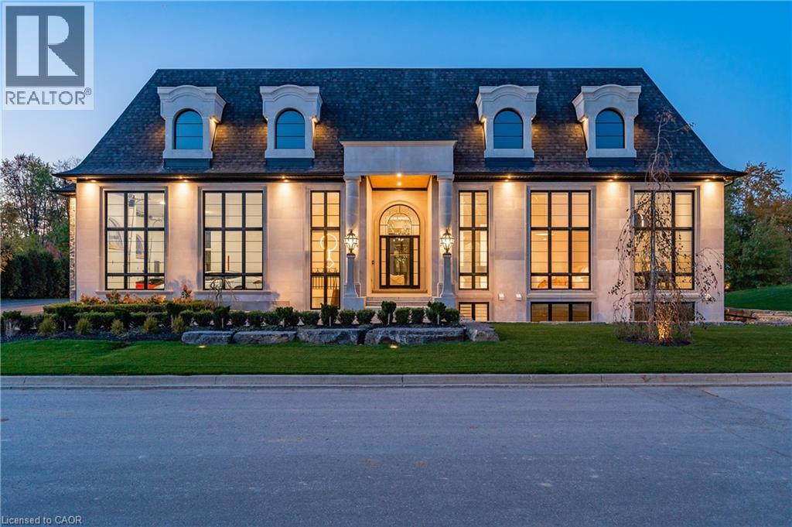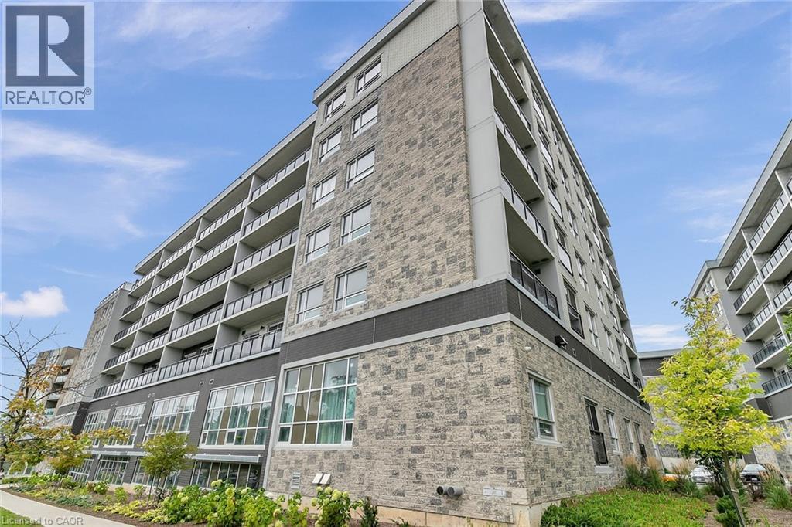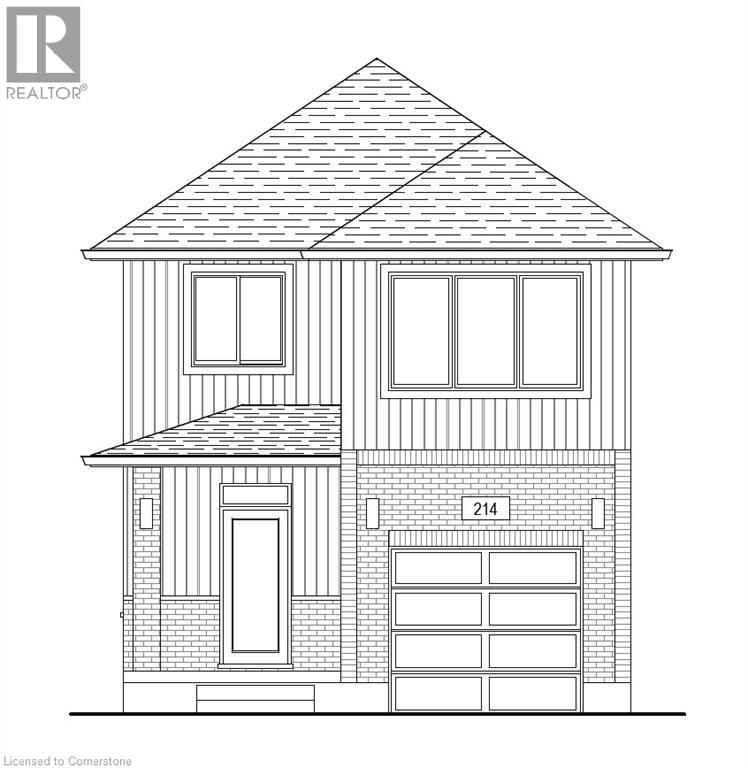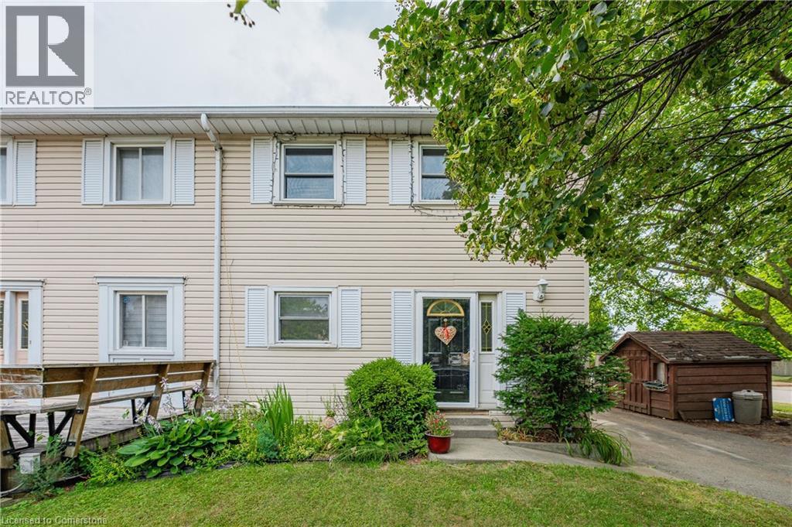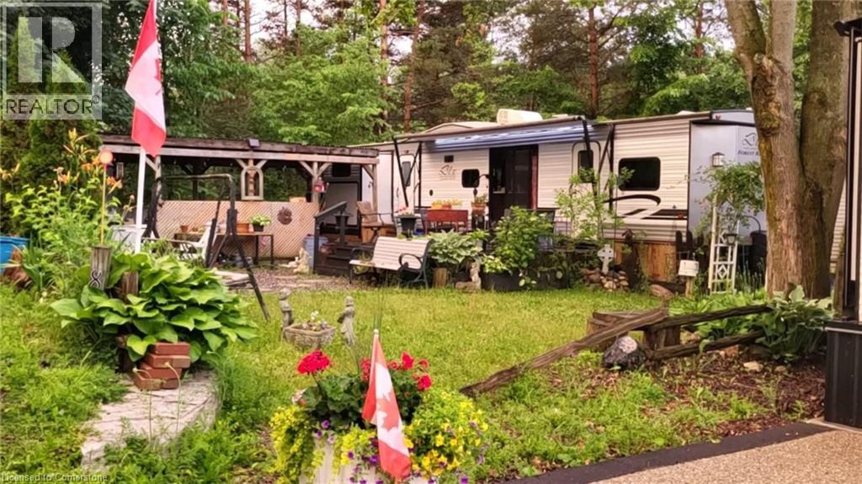472 Green Gate Boulevard
Cambridge, Ontario
MOFFAT CREEK – Discover your dream home in the highly sought-after Moffat Creek community. The stunning New Chapter Series collection of detached homes offers both 3- and 4-bedroom models, 2.5 bathrooms, and the perfect blend of contemporary design and everyday functionality. Step inside the Dahlia model, showcasing a carpet-free, open-concept main floor with soaring 9-foot ceilings that create a bright and inviting atmosphere. The chef-inspired kitchen features a spacious island with an extended breakfast bar and generous storage—seamlessly flowing into the living and dining areas with walkout access to the backyard. Upstairs, the primary suite offers a private retreat with a large walk-in closet and a luxurious 4-piece ensuite. Enjoy a lifestyle that balances peaceful living with urban convenience—nestled beside an undeveloped forest with access to scenic trails and tranquil green space, providing a natural escape from the everyday. Built by Ridgeview Homes—Waterloo Region’s Home Builder of the Year (2020–2021)—these homes are crafted with exceptional quality and impressive standard finishes. Located in a growing, family-friendly East Galt neighbourhood just steps from Green Gate Park, and close to schools and Valens Lake Conservation Area. Only a 4-minute drive to Highway 8 and 11 minutes to Highway 401. Lot premiums are additional, if applicable – please see attached price sheet. (id:8999)
493 Beechwood Drive Unit# 4
Waterloo, Ontario
BY APPOINTMENT! RIGHT SIZE and lifestyle await you on Your Dream Townhome in Beechwood Is Finally Here! Packed with charm and character, this 2-bedroom, 2-bathroom townhome is the one you’ve been waiting for! Thoughtfully laid out with 1283 sq. ft. of stylish living space, you’ll love the bright, open main floor featuring a cozy wood-burning fireplace, spacious living and dining areas, and sliding doors leading to an oversized balcony—a perfect spot to unwind while overlooking the private courtyard, pool, and tennis courts. The sunny eat-in kitchen has plenty of room for family meals or entertaining, while upstairs offers two generous bedrooms, including a primary suite with walk-in closet and cheater ensuite, with a full 4-piece bath. The finished lower level features a versatile rec room, laundry area, direct access from the single-car garage, and loads of storage. All this is tucked into the prestigious Beechwood Villas—a quiet, well-managed community offering exclusive access to private tennis courts and an outdoor pool, surrounded by walking trails, parks, and top-rated schools. Pet-friendly, BBQ-friendly, and with ample visitor parking, this is more than a home—it’s a lifestyle. Just minutes from The Boardwalk, Costco, Sobeys, and a short drive to Uptown Waterloo, both universities, and major highways. Original owner – first time on the market! Don’t miss this rare opportunity. Book your showing today! (id:8999)
79 Inwood Crescent
Kitchener, Ontario
A Fully Upgraded - Move In Ready home with a Legal basement apartment. A total of 5 bedrooms and 2 full bathrooms—featuring 3 bedrooms and 1 bathroom upstairs, and 2 bedrooms and 1 bathroom downstairs. Perfect for multigenerational living or rental income potential! Located in a great neighborhood, this home boasts extensive upgrades throughout and shows true pride of ownership. From modern finishes to thoughtful updates it’s move-in ready and designed for comfortable living or a handsfree income property. In the backyard you have 2 separate decks with plenty of green space. Don't miss out on this exceptional opportunity—whether you're looking for a smart investment or a home to grow in, this home has it all. (id:8999)
305 Patricia Avenue
Kitchener, Ontario
Discover this bright and spacious single detached home, featuring 3 generously sized bedrooms and 2 full bathrooms. The basement includes a flexible bonus area—ideal for a home office, yoga studio, or creative workspace. Located on a sunny corner lot at Patricia Avenue and Talbot Street, the home is filled with natural light all day long. Boasting a total living space of 2,820.14 sq. ft. and a 246.06 ft perimeter, there's ample room both inside and out. Enjoy effortless access to all corners of the Kitchener-Waterloo region, making commuting and weekend plans easy. A wonderful opportunity to make this inviting home your own. (id:8999)
30 Blue Springs Drive Unit# 201
Waterloo, Ontario
Discover your urban sanctuary in vibrant Uptown Waterloo! This 2-bedroom, 2-bath condo in a sought-after building blends tranquility with convenience. Steps from Conestoga Mall, three grocery stores, restaurants, and boutiques, you’ll relish the walkable lifestyle. Commuting is a breeze with the nearby LRT station, bus stop at King & Blue Springs Dr., and easy access to the expressway. Plus, Conestoga College, University of Waterloo, and Wilfrid Laurier University are nearby. Marvel at breathtaking views of Four Wells Lake and its lush treeline, framed by floor-to-ceiling living room windows that bathe the unit in natural light. Surrounded by scenic trails, ponds, and streams, this condo offers a serene escape with nature at your doorstep. Inside, the 961 sq. ft. layout includes a galley kitchen with breakfast nook and ample storage. The open-concept living/dining area is perfect for entertaining or quiet nights in, while two spacious bedrooms and two full baths provide flexibility and privacy. In-suite laundry, a private storage locker, and one underground parking spot (plus a second surface space) add everyday convenience. Elevate your lifestyle with exceptional amenities: secure entry, updated balconies, touchscreen directory, and elevators. Unwind in the rooftop lounge with sundeck and gas BBQ, or host events in the party room (for a small fee), both with kitchens and restrooms. Savour summer barbecues by the back pond’s pergola, or book the guest suite for overnight visitors. With ample visitor parking, bike storage, and a library, every detail enhances your living experience. Priced at $449,900, this move-in-ready condo is a blank canvas awaiting your personal touch. Don’t miss the chance to embrace Uptown Waterloo’s perfect blend of urban energy and natural serenity. Interior photos are unavailable out of respect for tenant privacy. Showings can be arranged with notice, and vacant possession is available if purchased for personal residence. (id:8999)
330 Phillip Street Unit# N1805
Waterloo, Ontario
Attention Investors & Parents! Premium 1 Bed + Den Condo with 2 Underground Parking Spaces in ICON 330 – Waterloo’s Most Sought-After Student Residence! Welcome to ICON 330, the ultimate in luxury student living—located just steps from the University of Waterloo, Wilfrid Laurier University, and Conestoga College Waterloo campus. This 1 Bedroom + Den unit includes 2 underground parking spaces and 1 locker, offering incredible value and flexibility. The den is currently rented as a second bedroom (note: no window), maximizing your rental income potential. Features: •High-end finishes throughout •Stainless steel kitchen appliances •Laminate flooring •In-suite washer & dryer •Spacious layout perfect for students or professionals World-Class Amenities: •Fitness Centre & Basketball Court •FREE Wi-Fi Study Area •Rooftop Patio with Fire Pit •Movie Theatre & Media Room •Yoga Studio & Sauna •24/7 Monitored Security •Café & Business Lounge with Fireplace •Study Rooms & Games Room Unbeatable Location: •Walking distance to both University of Waterloo and Wilfrid Laurier University •Steps to Public Transit and LRT (Light Rail Transit) •Close to Waterloo University Plaza, T&T Supermarket, restaurants, and more Whether you’re looking for a smart investment or a premium unit for your student, this is a rare opportunity in a prime location. Come and see it for yourself—don’t miss out! (id:8999)
330 Phillip Street S Unit# T1-1901
Waterloo, Ontario
Two Parkings - Premium Student Condo at ICON Waterloo – Ideal for Investors & Parents. Welcome to ICON Waterloo – One of the city’s most sought-after luxury condos, purpose-built for student living. This modern, fully furnished 3-bedroom, 2-bathroom condo offers comfort, style, and unmatched convenience. Unit Features: Fully Furnished with modern furniture & appliances, Granite countertops, backsplash, self-closing drawers, Engineered hardwood flooring, Large windows with natural light, In-suite laundry and Includes TWO underground parking spaces and one locker. Unbeatable Location: Directly across from the University of Waterloo, Walking distance to Wilfrid Laurier University & Conestoga College (Waterloo campus) and Next to ION Light Rail Transit station for easy city access Surrounded by essential services: restaurants, supermarkets (T&T), medical clinics, and more. Condo Amenities: Full Basketball Court, Arcade/Game Room, Movie Theatre, Gym & Yoga Studio, Multiple Study Lounges, Media Room, Rooftop Patio with Fireplace, Sauna, Bike Storage, 24/7 Fob Access and Concierge Security. (id:8999)
149 Heritage Lake Drive
Puslinch, Ontario
Exclusive Custom-Built Bungalow in Prestigious Heritage Lake Estates . Welcome to a truly one-of-a-kind residence, meticulously crafted for those who demand elegance, innovation, and comfort. Located in the coveted gated community of Heritage Lake Estates, this Net Zero Ready custom bungalow is a masterclass in design and sophistication. Set on a beautifully landscaped half acre lot, it offers the perfect blend of luxury, space, and modern efficiency. Spanning 7,400 sq. ft. of living space plus over 600 sq. ft. of additional storage, this home features 5 spacious bedrooms each with private ensuites, and 2 stylish powder rooms, ideal for family living and entertaining.Inside, 14-foot ceilings and floor-to-ceiling windows flood the space with light. The open-concept layout connects living, dining, and kitchen areas with access to the oversized covered patio. Elegant finishes include engineered hardwood flooring, 9-foot solid core doors, custom plaster moldings, and heated floors.The gourmet kitchen is an entertainers dream with top of the line built-in appliances, custom cabinetry, stone-clad island, and a walk-in pantry offering excellent storage.The fully finished lower level includes a recreation room, wet bar, games room, home gym, and multimedia theatre for relaxation and entertainment.Outside, the heated 3-car garage fits 6+ vehicles with lift options and includes a Tesla charging station, perfect for car enthusiasts and eco-conscious owners.Nestled within a lakeside community offering private lake access, walking trails, and a peaceful setting just 2 minutes from Highway 401 and nearby amenities, schools, and shopping.This is more than a home its a rare opportunity to own a landmark combining architectural excellence, energy-conscious living, and luxury in one of the regions most sought-after neighbourhoods. (id:8999)
275 Larch Street Unit# B02 In Building G
Waterloo, Ontario
Welcome to 275 Larch St, Unit B02, in building G. This beautiful unit comes FULLY FURNISHED and provides easy access with it being located on the main floor of the building. Upon entering this cozy unit, you are greeted by the modern kitchen, which features stainless steel appliances and quartz countertops. Walk in a little further, and to the left you'll find IN-SUITE LAUNDRY and the living room with large windows; allowing for lots of natural light to enter the unit, giving it a bright and airy feel. This unit features one bedroom with a 4pc ensuite, also with modern finishes and quartz countertops. This condo community offers all the amenities you've been looking for, including a games room, theater room, business center, yoga room, fitness room, and a terrace BBQ area. Located within walking distance to both universities in the city, plenty of restaurants and eateries, Uptown Waterloo, public transit, and so much more! Whether you're a student or professional this is the perfect space to call home!! (id:8999)
492 Green Gate Boulevard
Cambridge, Ontario
MOFFAT CREEK – Discover your dream home in the highly sought-after Moffat Creek community. The stunning New Chapter Series collection of detached homes offers both 3- and 4-bedroom models, 2.5 bathrooms, and the perfect blend of contemporary design and everyday functionality. Step inside the Iris model, showcasing a carpet-free, open-concept main floor with soaring 9-foot ceilings that create a bright and inviting atmosphere. The chef-inspired kitchen features a spacious island with an extended breakfast bar and generous storage—seamlessly flowing into the living and dining areas with walkout access to the backyard. Upstairs, the primary suite offers a private retreat with a large walk-in closet and a luxurious 4-piece ensuite. Enjoy a lifestyle that balances peaceful living with urban convenience—nestled beside an undeveloped forest with access to scenic trails and tranquil green space, providing a natural escape from the everyday. Built by Ridgeview Homes—Waterloo Region’s Home Builder of the Year (2020–2021)—these homes are crafted with exceptional quality and impressive standard finishes. Located in a growing, family-friendly East Galt neighbourhood just steps from Green Gate Park, and close to schools and Valens Lake Conservation Area. Only a 4-minute drive to Highway 8 and 11 minutes to Highway 401. Lot premiums are additional, if applicable – please see attached price sheet. (id:8999)
1400 Wildren Place
Cambridge, Ontario
QUIET COURT LOCATION!! This spacious semi is located close to all amenities and features a spacious main floor with a large living room with sliding glass doors to the fully fenced yard. The second floor features 3 bedrooms with a large primary bedroom. Separate side entrance to the finished basement which includes an additional rec room and a full 3 piece bath. Great curb appeal!! (id:8999)
1174 Wilby Road Unit# 8
St. Agatha, Ontario
Welcome to peaceful country living at 1174 Wilby Road in charming St. Agatha! This well-maintained trailer home offers a cozy and affordable lifestyle just minutes from Waterloo. Featuring 2 bedrooms, one 2-piece bathroom and one 3-piece bathroom, and an open-concept kitchen/dining room and living area filled with natural light. Enjoy the tranquility of the surrounding farmland from your private covered porch, perfect for morning coffee or evening relaxation. Recent updates include flooring, fresh paint, and newer appliances. Located in a quiet, friendly community with easy access to city amenities and outdoor recreation. Whether you're downsizing, a first-time buyer, or looking for a weekend getaway, this property is a great opportunity! (id:8999)

