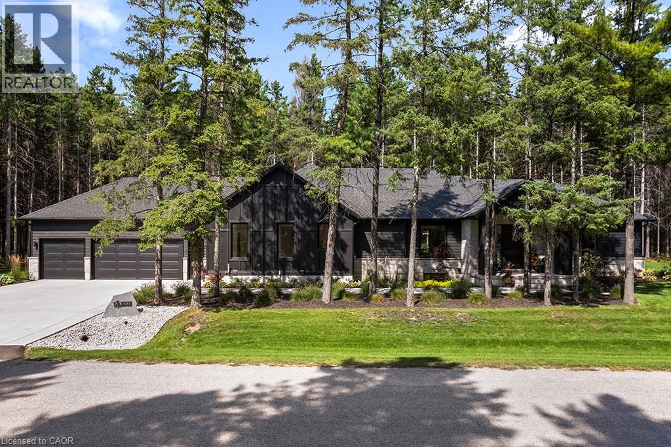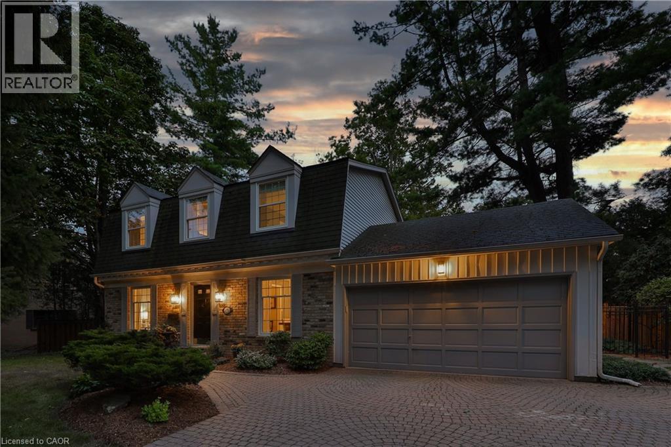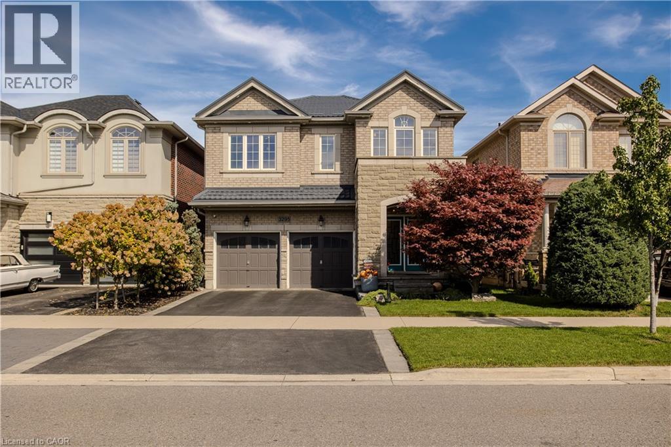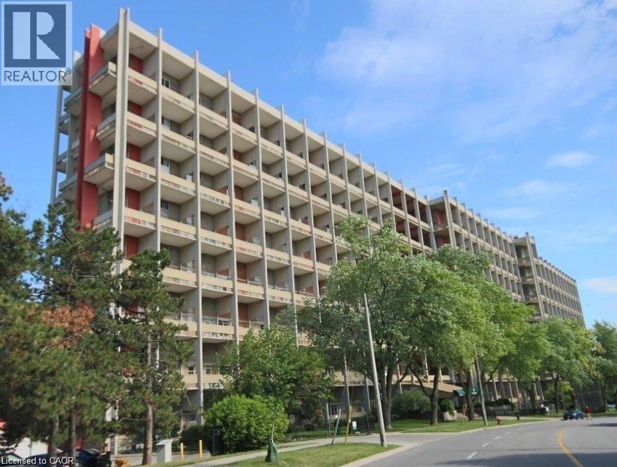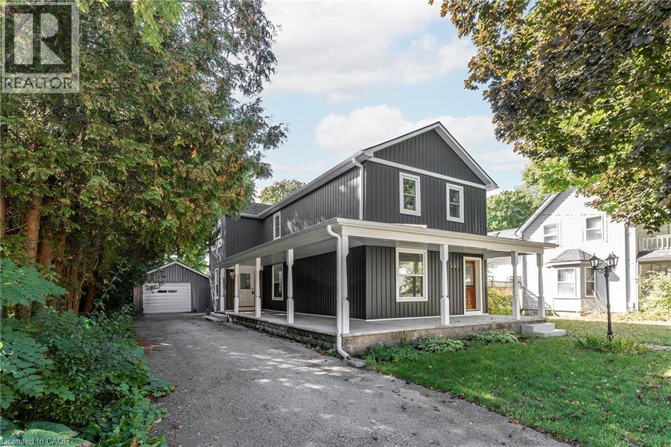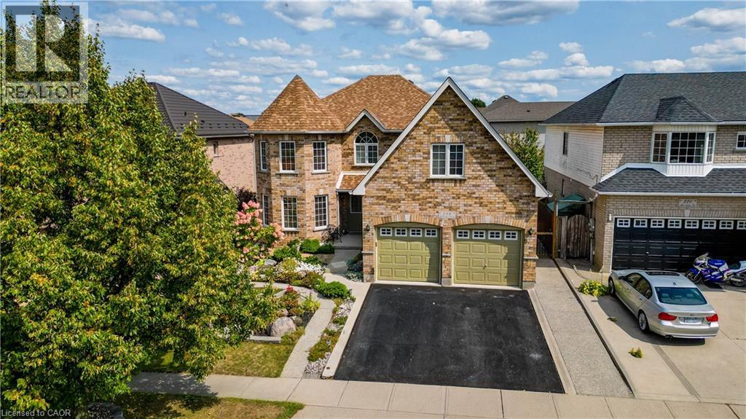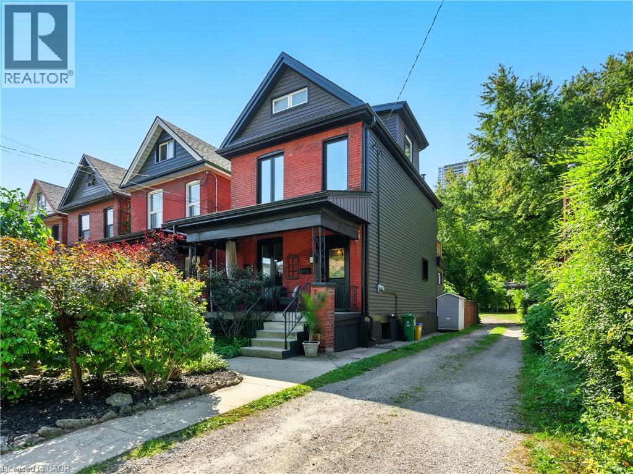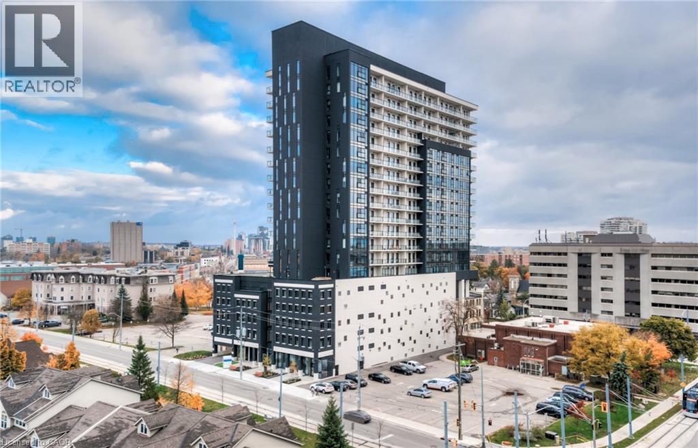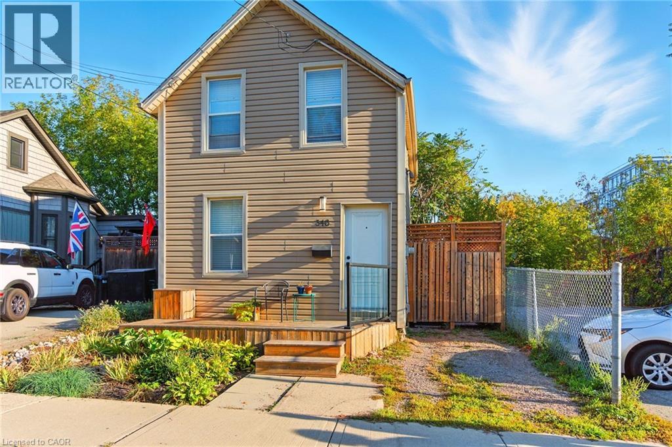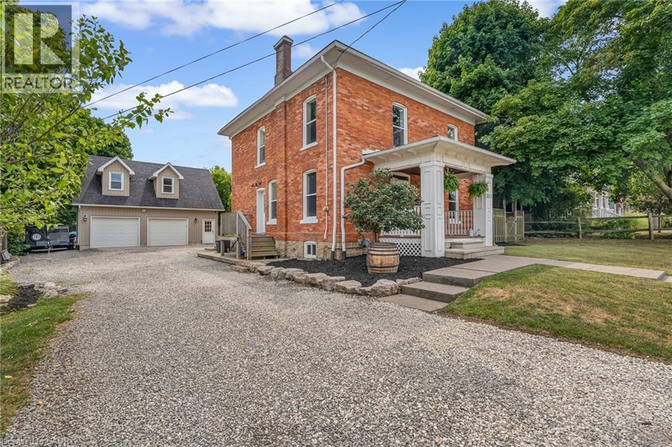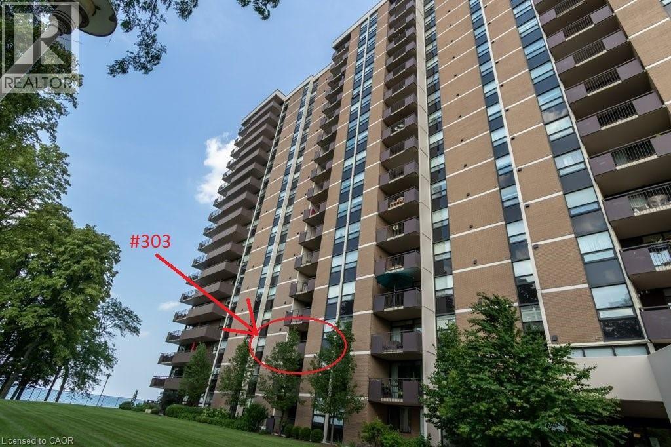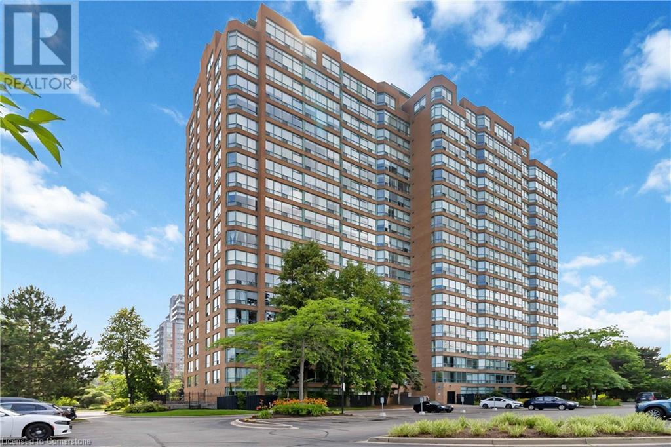107 Louise Creek Crescent
Elmwood, Ontario
Welcome to 107 Louise Creek Crescent, a stunning 5-bedroom plus den, 5-bathroom bungalow perfectly situated on a quiet, tree-lined street in Elmwood. This custom residence showcases a captivating wood and Shouldice designer stone exterior, blending timeless elegance with modern design. Inside, you'll find wide plank hardwood floors, soaring 10 ft ceilings on the main level, and 8 ft doors that create a sense of space and luxury throughout. The open-concept kitchen, living, and dining area is ideal for both everyday living and entertaining, featuring top-of-the-line appliances and abundant natural light. Step outside to your own private treed oasis, where a covered back porch with a stone wall and double-sided fireplace creates the ultimate atmosphere for year-round enjoyment. The spacious primary suite offers a luxurious ensuite retreat complete with heated floors, while all additional bedrooms are generously sized to accommodate the whole family. An oversized heated 3-car garage with direct stairs to the lower level adds unmatched convenience and functionality. Conveniently located steps from Boyd Lake and scenic walking trails, with school bus route access, this home is the perfect blend of comfort, style, and practicality. (id:8999)
206 Rossmore Boulevard
Burlington, Ontario
Welcome to 206 Rossmore Boulevard, a charming and timeless residence located in the prestigious and highly sought-after neighborhood of Roseland. Set on a beautifully landscaped lot spanning over 10,000 sq ft, this home combines classic curb appeal with thoughtful upgrades. Mature trees, a circular stone driveway, and inviting outdoor spaces, including a flagstone patio, koi pond, and private fenced yard, create a serene retreat just steps from the Lake.This 2-storey, 4-bedroom home offers over 3,100 sq ft of finished living space across all levels. Inside, you are welcomed by a warm foyer with wide plank floors leading to a bright living room and elegant dining room with custom window coverings. The family room, anchored by a wood-burning fireplace, and the kitchen with stainless steel appliances (new stove & fridge 2019, dishwasher 2020) make for the perfect blend of comfort and functionality. The kitchens clean design and breakfast area overlook Muskoka Side Yard for peaceful gathering with no neighbour views. Upstairs, the primary suite and two additional spacious bedrooms provide comfort and natural light through upgraded windows (2019). The lower level features a finished recreation room and an additional bedroom, offering flexible living options for a growing family or guests.Recent updates include a new furnace and air conditioner (2019), new washer (2020) and dryer (2025), along with new windows (2019). Enjoy the serene lifestyle of this home with an easy walk to the lake, downtown Burlington, shops, schools, and minutes to bike trails along the waterfront. Schedule your private showing to experience the lifestyle this home has to offer. (id:8999)
3295 Hopkins Drive
Burlington, Ontario
Welcome to this beautifully upgraded family home, with 2937 sf of total living space, in the highly sought-after Alton Village community, where lifestyle and convenience meet. Just steps from Bronte Creek and minutes to golf courses, shopping, dining, transit, and major highways, this modern property combines comfort, style, and functionality in a location designed for family living. The exterior makes a lasting first impression with its stunning stone and brick façade, lush perennial gardens, and a two-car garage with EV charger, epoxy flooring and a custom mud room (2020). Inside, the main floor features a bright, open-concept layout with luxury vinyl flooring throughout. The spacious living and dining areas flow seamlessly into a contemporary kitchen, complete with quartz countertops, a sleek tile backsplash, black stainless steel appliances, an expansive island with breakfast bar, beverage fridge, and designer lighting—perfect for both family meals and entertaining. A stylish 2-piece powder room completes this level. Upstairs, the expansive primary retreat offers a large walk-in closet and a spa-like 5-piece ensuite with dual sink vanity, soaker tub, and glass walk-in shower. Three additional spacious bedrooms, a 4-piece main bath, and convenient bedroom-level laundry provide the ideal layout for growing families. The fully finished lower level extends the living space with a versatile recreation room, luxury vinyl flooring, and an additional 3-piece bathroom—ideal for play, movie nights, or a private home office. Step outside to a fully fenced backyard designed for both relaxation and play. Mature trees and perennial gardens create a sense of privacy, while the expansive wooden deck (2024), sprinkler system, and interlock patio make outdoor entertaining effortless. Offering a rare blend of upgrades, family-friendly design, and an unbeatable location, this home is move-in ready and waiting to be the backdrop of your family’s next chapter. (id:8999)
350 Quigley Road Unit# 316
Hamilton, Ontario
Largest 3 bed floor plan, 2 level condo at The Parkview with underground parking space and large balcony! Condo fee includes heat, water, underground parking space, locker, and all exterior maintenance! Dishwasher and washer/dryer hookups are in place. ***Buyer must assume the Tenant*** (id:8999)
237 Main Street E
Otterville, Ontario
Best of both worlds, quality built century home that has been fully renovated with all the modern finishes and conveniences. You will enjoy the small town charm from your wrap around covered porch with a morning coffee or an evening glass of wine. The main floor offers plenty of space with great sized Liv Rm., separate Din Rm and an Eat-in Kitch that will be the envy of your friends and family with quartz counters, large island w/plenty of seating, S/S appliances, pot lights and plenty of cabinets and the convenience of back yard access for summer BBQs. The main floor is complete with a 2 pce powder room. The upper level offers 3 great sized bedrooms and two 4 pce baths including the master ensuite. The full unfinished basement is awaiting your personal touch. The back yard could be the perfect backyard oasis with a a deep lot offering plenty of space for a pool, a play structure for the kids or just a game of soccer, perfect for whatever your dream oasis is. It also offers a garden shed for your storage needs and a detached garage for your car or a man cave/she shed. This home checks ALL the boxes if the peace of small town living is what you are after with all conveniences a short drive away! (id:8999)
216 Mcnichol Drive
Cambridge, Ontario
LARGE 1 OWNER HOME WHICH HAS BEEN LOVINGLY MAINTAINED. Beautiful 5 bedroom, 3 bathroom 2-storey family home offering parking for 5 (2 in garage, 3 in driveway). Ideally located close to Holy Spirit School, Decaro Park, shopping, and public transit. The main level is bright and spacious with large windows and a seamless flow between the living and dining areas, perfect for entertaining. The generous eat-in kitchen provides ample cabinet and counter space, opening to a cozy family room with natural gas fireplace and walkout to the beautifully landscaped backyard. A main level bedroom or office adds flexibility for today’s lifestyle. Upstairs, you’ll find 4 spacious bedrooms, including a stunning primary retreat with walk-in closet and 4-piece ensuite featuring a soaker tub. The unfinished basement offers endless potential to make it your own. Recent updates include: roof (2019), furnace (2024), A/C (2021), brand new flooring (2025), freshly painted interior and exterior, plus newly landscaped backyard. A move-in ready home with space, style, and convenience in a fantastic location. (id:8999)
284 Cumberland Avenue
Hamilton, Ontario
This stunning turn-key home offers 5 bedrooms, 3 bathrooms, and over 2,000 square feet of living space. Built in 1905, it showcases exceptional curb appeal, no rear neighbours, and breathtaking escarpment views. The home seamlessly blends historic character with modern upgrades, featuring reclaimed hardwood flooring, tall trim, and an open-concept layout perfect for entertaining. The chef-inspired kitchen boasts granite countertops, exposed brick backsplash, butcher block island with built-in microwave, and a pot filler over the stove. The dining area offers built-in seating for a large table, an electric fireplace, and expansive windows that fill the space with natural light. Upstairs, the generous primary suite features a private balcony overlooking the backyard, while the fully renovated bathroom combines modern convenience with timeless style. The basement includes a separate entrance, finished rec room with bar, and additional powder room, ideal for gatherings. Outdoor enthusiasts will love the proximity to the Bruce Trail and rail trail, as well as nearby Gage Park and several green spaces. Recent updates include windows (2019), furnace (2023), owned water heater (2023), spray foam insulation (main, second floor, and ¾ basement), updated electrical, and fresh paint throughout. Located in a sought-after neighbourhood close to parks, trails, top rated schools, grocery stores, and all amenities, this home offers the perfect blend of charm, lifestyle, and convenience. (id:8999)
181 King Street S Unit# 1811
Waterloo, Ontario
Welcome to Circa 1877 in Uptown Waterloo, where modern design meets historic charm in the heart of the Bauer District. This one-bedroom, one-bathroom condo offers 633 sq ft of open-concept living space, complete with in-suite laundry and a private 170 sq ft balcony. The stylish kitchen features quartz countertops, subway tile backsplash, and a functional island with power outlets. Residents enjoy exceptional building amenities, including a rooftop terrace with a saltwater pool, cabanas, and BBQs, as well as a fitness and yoga room, resident lounge, and secure entry. With the LRT just steps away and shops, dining, and entertainment within walking distance, this location is ideal for vibrant urban living. An excellent investment opportunity, as this unit is currently rented for $2,200/month plus utilities. Vacant as of November 30. (id:8999)
346 Hunter Street W
Hamilton, Ontario
Charming detached century home nestled in the highly sought-after Locke ST neighbourhood. Perfectly positioned just steps from the vibrant shops, cafes, and restaurants of Locke Street South, this property is ideal for buyers & investors alike . Open concept main floor offers a bright living and dining room, a spacious eat-in kitchen, and convenient main-floor laundry. Upstairs, you'll find the primary bedroom with a walk-in closet, a second bedroom and full bath. Enjoy the privacy of your side yard, perfect for morning coffee or evening unwinding. Commuting is a breeze, with the GO train station just a short walk away and Highway 403 reachable in under five minutes. Driveway parking adds a valuable layer of convenience to this fantastic location. Updated gas furnace, 100 amp electrical panel and copper wiring. Don't miss this opportunity to own a detached home in one of Hamilton's most desirable areas. Closing date and vacant possession available after December 1, 2025 (id:8999)
303 Canborough Street
Smithville, Ontario
Garage Enthusiast’s Dream in the Heart of Smithville! This charming home sits on a spacious 67’ x 205’ lot and features a rare detached, heated two-car garage with in-floor heating, a two-piece bathroom, and a finished loft space—perfect for a home office, studio, or guest area. Whether you’re a car lover, hobbyist, or need a serious workshop, this space is a game-changer.Inside, the home blends warmth and character with recent updates including fresh interior paint and a refreshed fireplace in the cozy living room. The formal dining room connects seamlessly to the living space and features a built-in window seat overlooking the shaded side deck, which leads to the private backyard and pergola-covered patio—a perfect flow for entertaining or relaxing outdoors. The eat-in kitchen is bright and functional, offering plenty of space for casual meals and family time. Upstairs, you’ll find three generous bedrooms and a fully renovated main bathroom with a walk-in shower and classic clawfoot tub. Rich hardwood floors run throughout, and mechanicals have been updated with a newer furnace and A/C (2019) for added comfort and peace of mind. Located just a short walk to local shops, schools, and amenities, this is small-town living at its best—with a garage that truly sets this property apart. (id:8999)
500 Green Road Unit# 303
Stoney Creek, Ontario
Luxury Lakeside Living! Enjoy breathtaking lake views from the comfort of your living room in this beautifully maintained 3rd-floor condo. This spacious suite offers 2 bedrooms plus a den, providing the perfect blend of comfort and functionality. From the moment you step inside, you’ll appreciate the care and attention given to this home since day one. Designed with space in mind, the dining area easily accommodates a full dining suite. The unit is ideally positioned in one of the most sought-after locations within the building, featuring a westerly-facing balcony that overlooks landscaped grounds and the sparkling lake, perfect for relaxing evenings. The building offers an impressive range of amenities, including an inground pool, lakeside promenade with BBQ area, fitness room, woodworking shop, and more. Included with the unit is 1 underground parking space and a storage locker, with the added convenience of an outdoor permitted parking spot. Don’t miss this rare opportunity to experience lakeside condo living at its finest. Book your private viewing today! (id:8999)
1276 Maple Crossing Boulevard Unit# 412
Burlington, Ontario
Welcome to the “Grand Regency“. This gorgeous 2 bedroom plus den unit is just steps to the lake and downtown Burlington. This 1,384sqft unit offers exceptional space, comfort, and functionality—perfect for anyone seeking a stylish, low-maintenance lifestyle. Featuring an eat-in kitchen, large windows, 2 walk-in closets, and a den which is the perfect space for a home office or guest area. The primary bedroom retreat features pocket doors and a wheelchair accessible 3-piece ensuite bathroom. Enjoy the convenience of all-inclusive condo fees which include: Building Insurance, Building Maintenance, Cable TV, Air Conditioning, Common Elements, Ground Maintenance/Landscaping, Heat, Hydro, Parking, Snow Removal, Water. Indulge in resort-style amenities including: 24-hour security, rooftop terrace, outdoor pool, BBQ area, tennis and racquetball courts, fitness center, library, party room, guest suites, EV charging stations, car wash station, and ample visitor parking. This is a no smoking, no pets building, offering a clean and quiet living environment. (id:8999)

