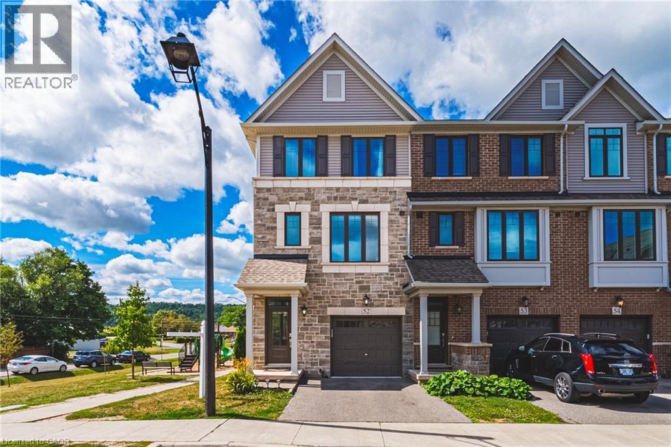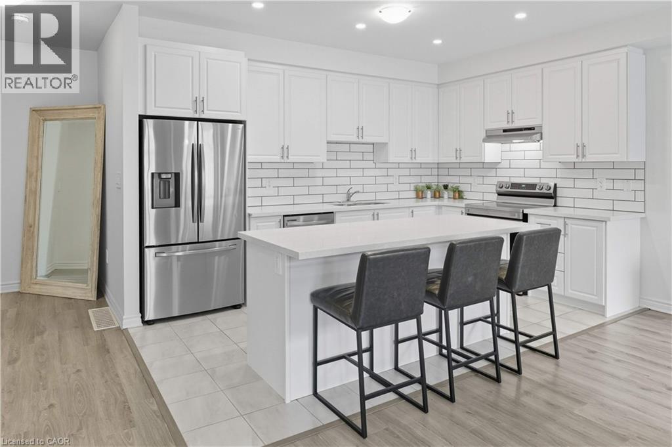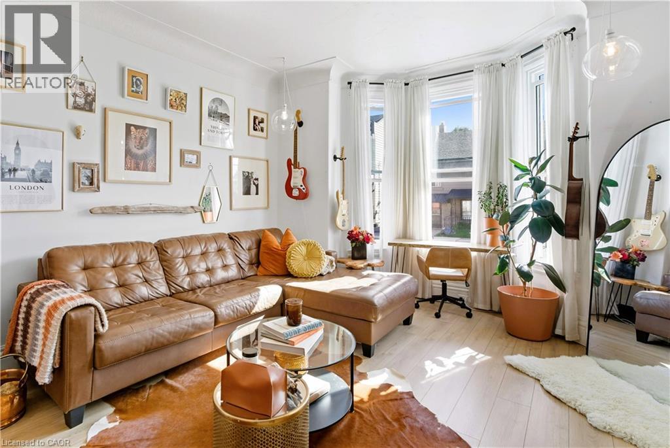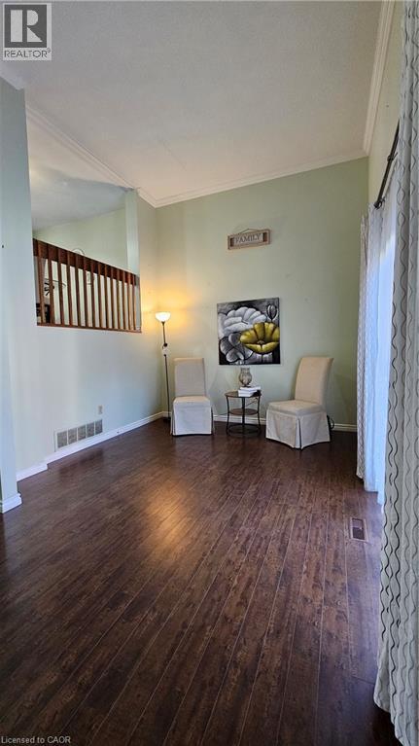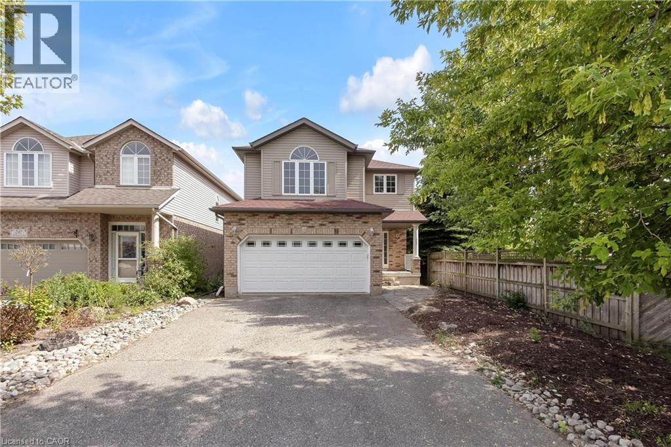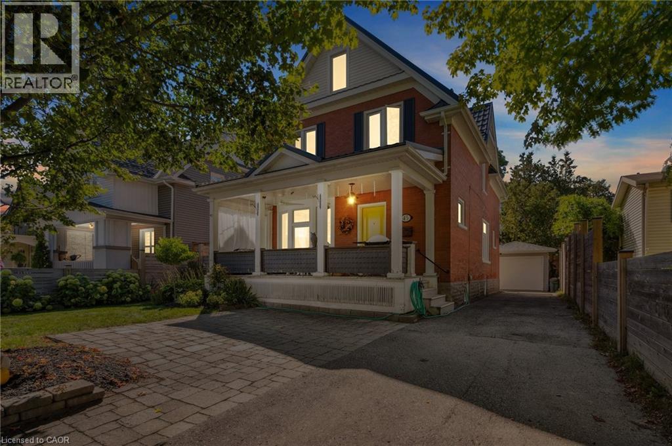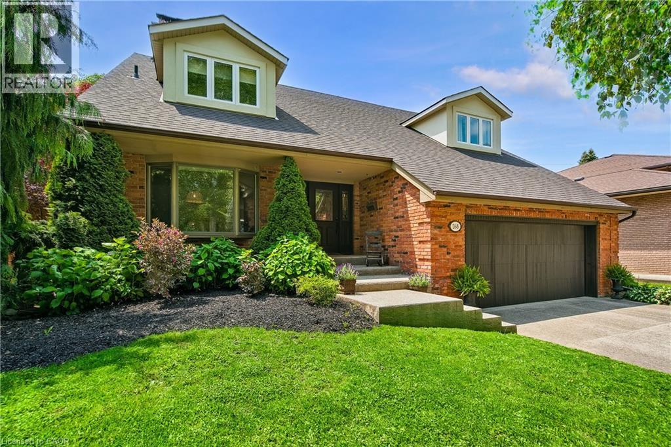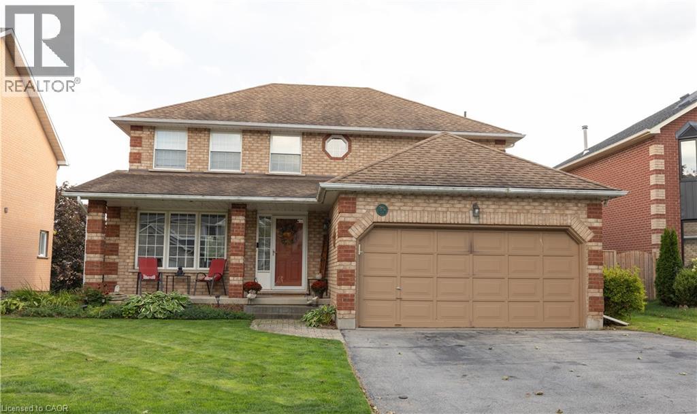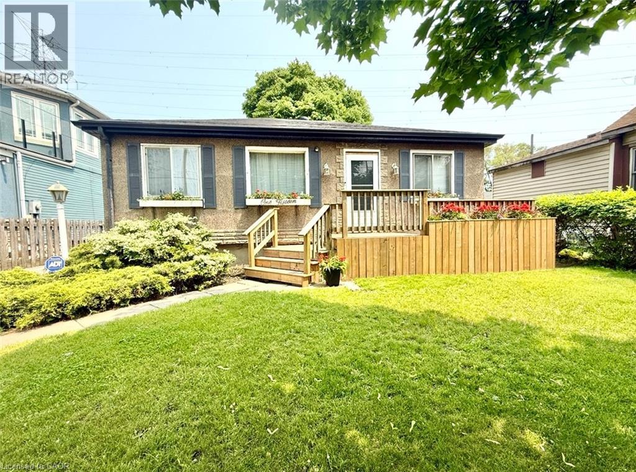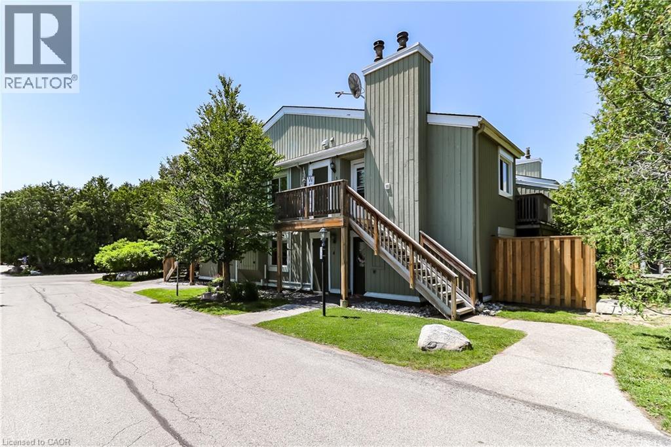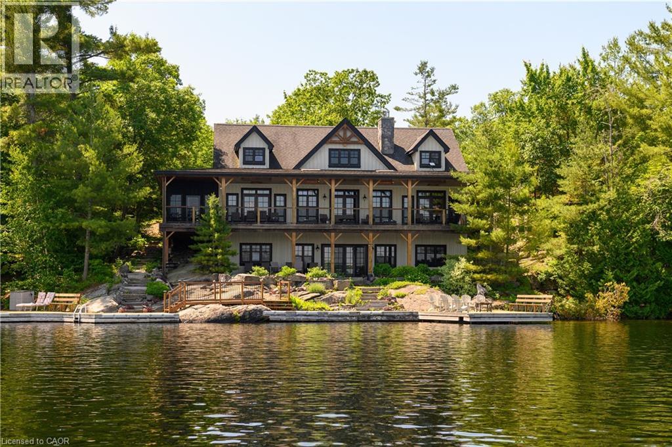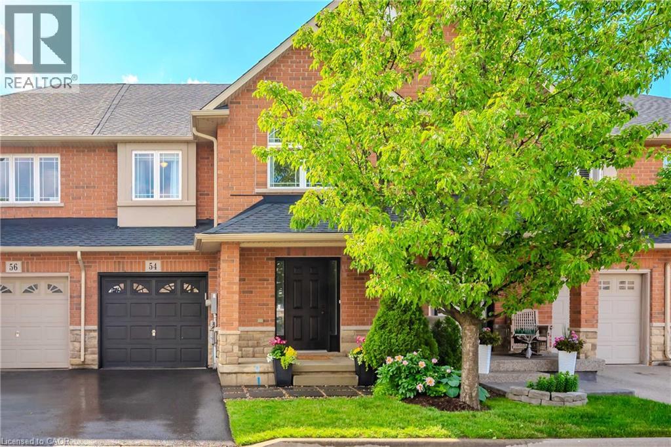288 Glover Road Unit# 52
Stoney Creek, Ontario
Welcome to this beautifully designed 3-storey corner lot townhouse that lives like a semi, offering 1,730 sq. ft. of stylish, sun-filled living space. Built in 2019, this rare end unit offers extra windows and abundant natural light, showcasing the open-concept main floor with 9-foot ceilings, a spacious living and dining area, and a large eat-in kitchen. The kitchen is equipped with high-end stainless steel appliances, quartz countertops, and custom cabinetry surrounding a charming window seat bench—perfect for cozy meals. From here, enjoy an unresistable view of the Niagara Escarpment, bringing nature’s beauty right into your home. Upstairs, you will find three generously sized bedrooms, including a luxurious primary suite with a walk-in closet and private ensuite. Two additional bedrooms provide flexibility for family, guests, or a home office, complemented by convenient bedroom-level laundry and a full bathroom. The ground floor offers a versatile bonus space, ideal as a family room, office, or optional 4th bedroom. Outdoor living is yours to enjoy with both a backyard and a balcony featuring scenic escarpment views. Located in a family-friendly neighborhood close to schools, shopping, parks, and highway access, this home also offers low-maintenance living with fees of just $276/month for exterior upkeep. This is a rare corner-unit opportunity that combines comfort, function, natural light, and breathtaking escarpment views—all in a prime location. (id:8999)
10 Beretta Street
Tillsonburg, Ontario
Welcome to 10 Beretta Street – A Bright & Spacious Family Home in Tillsonburg Set on a quiet street, this beautifully maintained 3-bedroom, 3-bathroom home offers plenty of space for the whole family. The open-concept main floor features a welcoming living room and an updated eat-in kitchen with ample cabinetry and walk-out access to the backyard – perfect for family dinners or entertaining. Upstairs you’ll find generously sized bedrooms and a full bathroom, while the lower level offers a cozy family room, additional bathroom, and plenty of storage. Outside, enjoy for summer barbecues on your private deck, plus enjoy an attached 1.5 car garage with a private double wide driveway. Just steps from parks, trails, schools, and local amenities, 10 Beretta Street is move-in ready and waiting for its next family. (id:8999)
249 Bay Street N
Hamilton, Ontario
Welcome home to 249 Bay St. N, a beautifully updated century home (1870) that blends historic charm with modern convenience. This home is full of character while offering all the updates buyers are looking for. Step inside to a bright and airy main floor featuring soaring ceilings, a large bay window, and spacious rooms. The brand-new kitchen is a true showstopper with quartz countertops, hardwood shelving, solid wood cabinetry, exposed brick, and new stainless steel appliances. Durable luxury vinyl tile flooring runs throughout, adding both style and practicality. Upstairs, you’ll find two comfortable bedrooms and one 4pc bath, with the original third bedroom thoughtfully converted into a spacious laundry / dressing room — adding modern function without sacrificing style. Outside, enjoy a deep lot designed for entertaining, gardening, and relaxing — feeling like a private retreat with mature trees, fruit trees (apple, cherry, mulberry), and multiple zones for lounging and playing. The upper yard is fully fenced with a charming exposed brick backdrop, while the lower fenced yard is perfect for pets or relaxing under the trees. Located in a family-friendly community, you’ll love being just steps from Bayfront Park, the marina, lakefront trails, the West Harbour GO Station, trendy restaurants, shops, and schools. This home is a perfect balance of historic charm and modern upgrades. Don’t miss your chance to own a piece of Hamilton’s history in one of its most convenient and vibrant neighbourhoods. (id:8999)
51 Paulander Drive Unit# 135
Kitchener, Ontario
Attention first-time home buyers, down-sizers and investors! Location Location close to many amenities. Welcome to this ample and affordable 3 bedroom, 1.5 bathroom, multi-level townhouse condo! This great condo has lots of natural lights coming in. Walkout from the high ceiling bright living room onto your large deck and private yard. A few steps up to your dining room and large eat-in kitchen. This Carpet free home(Except Stairs) has a well size kitchen, and extra pantry. 3 large bedrooms and a 4 piece bath upstairs. Includes main-door to garage, which is super convenience. The finished basement offers a recreation room and 2 piece bath. Laundry is located in the utility room. Visitor parking is located very close allowing for convenient guest parking. Close to many amenities including shopping, parks and public transportation. Additional features include: Stove (2024), Fridge (2022), Garage door opener (2023), Water heater is newer but rental, natural gas hookup to BBQ. Book your showing with your agent! (id:8999)
205 Holbeach Crescent
Waterloo, Ontario
Welcome to **205 Holbeach Cres**, a beautifully designed family home offering over 2,500 sqft of living space, a double garage, and a fully finished basement —perfect for modern living! Nestled in a prime **East Waterloo** location, this home combines space, comfort, and convenience with **no rear neighbours** for added privacy. Spacious Second Floor*– Features 3 bedrooms, a bonus/family room with a cozy gas fireplace, and 2 full bathrooms—ideal for relaxation and family time. Open-Concept Main Floor – Bright and inviting with a modern kitchen flowing into the living and dining areas—perfect for entertaining. Fully Finished Basement – Includes a 3pcs bathroom and extra living space, great for a rec room, home gym, or guest suite. Private Backyard – Enjoy serene outdoor living with **no neighbours behind**, offering peace and tranquility. Steps to an off-leash dog park, splash pad, sports fields, and scenic picnic areas. Just 8 mins to RIM Park (pools, arenas, trails). Farmers Market Lifestyle – 15 mins to St. Jacobs Market (world-famous for fresh local goods & weekend vibes). Top-Rated Schools – Zoned for Winston Churchill PS (JK-6), St. David CSS, MacGregor PS (Gr 7-8), Waterloo CI (Gr 9-12). Commuter-Friendly– 3 mins to Hwy 85 | 5 mins to UW, Laurier, Conestoga College North Campus. Shopping Convenience – Minutes to Conestoga Mall and other retail hubs. (id:8999)
45 Samuel Street
Kitchener, Ontario
Welcome to this beautifully updated 2.5-storey century home, where timeless character meets modern comfort. Nestled on a quiet, tree-lined street in Kitchener’s sought-after East Ward, this home offers a walkable lifestyle close to parks, schools, and everyday amenities. Step onto the spacious covered front porch and inside to find original charm throughout—crown moulding, high baseboards, bay windows, and stained glass—balanced by thoughtful updates. The renovated kitchen features granite countertops and heated floors, while the updated 3-piece bathroom also includes heated floors for year-round comfort. Designed with flexibility in mind, this home is ideal for your growing family or multigenerational living, offering a second kitchen with Quartz counters, a primary bedroom with 4-piece ensuite bath with heated floors and W/I closet, 2 additional bedrooms plus a 2- piece bath and a private balcony retreat. The finished third floor adds even more living space with room for a family room and bedroom. The finished basement expands your living options with a cozy rec room featuring a gas fireplace, a laundry/utility room, and two additional rooms perfect for storage or hobbies. Outside, the fenced backyard is a private oasis complete with a new 12’x20’ garage (2024) and parking for four additional vehicles. Notable updates include: furnace, windows, doors & electrical panel (2013); steel roof with 50-year warranty (2019); Owned Water Heater (2024); plus the attic has been fully insulated with spray foam, newer soffits, fascia & fencing. This is a rare opportunity to own a versatile, character-filled home in one of Kitchener’s most desirable neighborhoods! (id:8999)
268 Appleby Road
Ancaster, Ontario
There’s Ancaster—and then there’s this Ancaster. Nestled on a quiet, exclusive street in Old Ancaster, this exceptional home offers nearly 3,000 sq ft of finished living space plus a fully finished 1,300 sq ft basement with an additional bedroom. With 4 bedrooms and 5 bathrooms, this home features a spa-inspired retreat with a sauna, separate shower, and bathroom—plus your very own inground pool. The primary bedroom includes a stunning wood-burning fireplace, and the backyard is a true oasis complete with a private deck, cabana, and fenced yard—perfect for escaping the daily grind. Parking for 4 cars on the driveway and an attached double garage with inside entry complete the package. Don’t miss this rare opportunity! (id:8999)
119 Hume Drive
Cambridge, Ontario
This beautiful well kept home offers the perfect blend of comfort and elegance in a highly sought after neighborhood. Featuring 3 spacious bedrooms and 4 bathrooms, this home is designed for both family living and entertaining. The main floor boasts a bright living room, a dining room for special gatherings and a welcoming family room with a fireplace. The eat-in kitchen provides plenty of space for casual dining with a walk out to the upper deck to enjoy the morning sun. A bright walk-out basement extends the living space with in- law possibilities, leads to the fenced back yard complimented by a covered deck for even more outdoor enjoyment. With thoughtful design, quality finishes and a great location, this home is truly move in ready. (id:8999)
115 Beach Boulevard
Hamilton, Ontario
Discover a Hidden Gem in Hamilton Beach! Welcome to this Charming 2-Bedroom, 1-Bathroom Home Located in one of Hamiltons Most Exciting Waterfront Communities. Set on an Extra-Deep 49 x 176 lot, this Property Backs Directly onto Lake Ontario and the Breathtaking 8km Hamilton Beach Waterfront Trail Stretching from Burlington to Stoney Creek this Trail Features: Parks, Pickleball Courts, Splash Pads, Water Parks and Lively Waterfront Patios. Whether You're Looking to Renovate or Build your Dream Home, the Possibilities Here are Endless. You'll Love the Peaceful Backyard Views and the Convenience of Direct Access to the Popular Waterfront Trail Perfect for Scenic Walks, Bike Rides, or Simply Enjoying the Lakefront Breeze. Right Across the Street is Jimmy Howard Park, Featuring a Tennis Court, Basketball Court, and Open Green Space. With Quick Access to the QEW, this Location Offers the Best of Both Worlds: Tranquil Lakeside Living and an Easy Commute. Opportunities Like this Don't Come Along Often Your Hamilton Beach Lifestyle Starts Here! (id:8999)
15 Dawson Drive Unit# 3
Collingwood, Ontario
Step into this beautifully updated second-floor corner studio condo in the heart of Collingwood—perfectly designed for year-round living and ready for the ski season! Just minutes from Blue Mountain, Georgian Bay, downtown dining and shops, golf courses, and scenic trails, this unit gives you the ultimate mix of comfort, style, and convenience. Inside, sunlight fills the open-concept layout, highlighting modern finishes and a fully renovated kitchen (2024) with soft-close cabinetry, quartz countertops, and newer LG and Samsung appliances. Cozy up in the living area with its chic stone-tiled fireplace, perfect after a day on the slopes. Thoughtful upgrades include newer vinyl flooring with soundproof underpad, smooth ceilings, pot lights, and updated baseboards and trims. A sliding barn door opens to a spacious walk-in closet, blending style with practical storage. Enjoy peace of mind with recent exterior updates: roof replaced in 2023, windows and doors in 2022, and a rebuilt porch and balcony in 2021—plus a private outdoor space and exterior storage locker for all your seasonal gear. Affordable living with hydro around $90, water about $50, and condo fees at $453.15. Whether you’re a first-time buyer, downsizer, retiree, or seeking a four-season getaway, this ski-season-ready condo offers low-maintenance living in a prime Collingwood location. Don’t wait—make it yours today! (id:8999)
990 Haskett's Drive
Port Severn, Ontario
Remarkable Muskoka lakeside retreat on Six Mile Lake, on year-round municipal road, only 90 minutes from GTA. Impressive custom-build w/stunning lake views may be most prestigious property on “the mile.” Expansive 333ft of prime, deep waterfront, 1.66 acres w/mature trees & privacy, & absolute show-stopper 6000sqft, 6 bedrm lake house w/gorgeous pine detail T/O. Open-concept main lvl overlooks lake & accesses the 68x12 covered deck, & includes the kitchen w/quartz CTs & 11ft centre island w/breakfast bar, great rm w/granite stone F/P & 22ft vaulted ceiling, spacious dining rm, main floor primary bedrm w/6pce ensuite, Muskoka rm, 2pce bath, & mudrm/laundry rm. 2nd lvl has a den/office, & 2 very large bedrms that could be converted to 4 if desired. Walk-out lower lvl offers a family rm w/granite stone F/P, bar area w/seating for 6, 3 more large bedrms, 8pce bath, & sliding doors to patio & lake. Red Pine & slate floors T/O, 10ft ceilings & in-floor heating on main & lower lvl, pine ceilings, & post & beam construction & ICF foundation, all display the care in this magnificent homes design. Exterior offers an oversized double garage w/600sqft man cave/loft w/heat & AC, triple garage w/2 insulated & heated, & another single garage at side of property, plus parking for 20 more on driveways. Clear & pristine waterfront 6-12ft deep off docks, + bonus shallow wading area at side. 1500sqft of decks & docks along water, including U-shaped boat slip engineered to support a boathouse, plus 1400sqft of covered deck & patio overlooking the water, & 450sqft of deck at back of home, totalling over 3350sqft of decking & patio. NE exposure at waterfront provides beautiful sunrises & sunsets. 280sqft bunkie at water’s edge. Systems include geothermal heating/cooling, drilled well w/complete water system, bio-filter septic system, on-demand water heater, & generator. Contact listing Realtor or any Realtor for floor plans, boathouse drawings, & for full write-up & details of property. (id:8999)
54 Geranium Avenue
Hamilton, Ontario
Step into comfort, style, and convenience in this beautifully updated 3-bedroom, 4-bathroom family home, ideally situated in the highly desirable Summit Park community. From the moment you walk through the door, you’ll be impressed by the modern finishes, and bright, open layout that perfectly blends function and charm. The main floor is perfect for both everyday living and entertaining, featuring a stylish dining area that flows effortlessly into a contemporary kitchen with brand-new countertops (2024), stainless steel appliances, and a sun-filled living room. Upstairs, you'll find three generous bedrooms, including a serene primary retreat with a walk-in closet and a private 4-piece ensuite. An additional upper-level space offers flexibility—perfect for a home office, reading nook, or cozy family lounge. The fully finished basement is designed for ultimate relaxation and fun, complete with a built-in home entertainment system featuring a Sony HD projector and massive 106” screen—movie nights will never be the same! Recent updates add even more peace of mind: a new roof (2022), a new asphalt driveway (2023) and new window panes (2025). Located just minutes from top-rated schools, scenic parks, walking trails, shopping, and highway access, this move-in-ready gem checks all the boxes for today’s modern family or professional. Don’t let this one slip away—schedule your private tour today and experience firsthand why 54 Geranium is the perfect place to call home. (id:8999)

