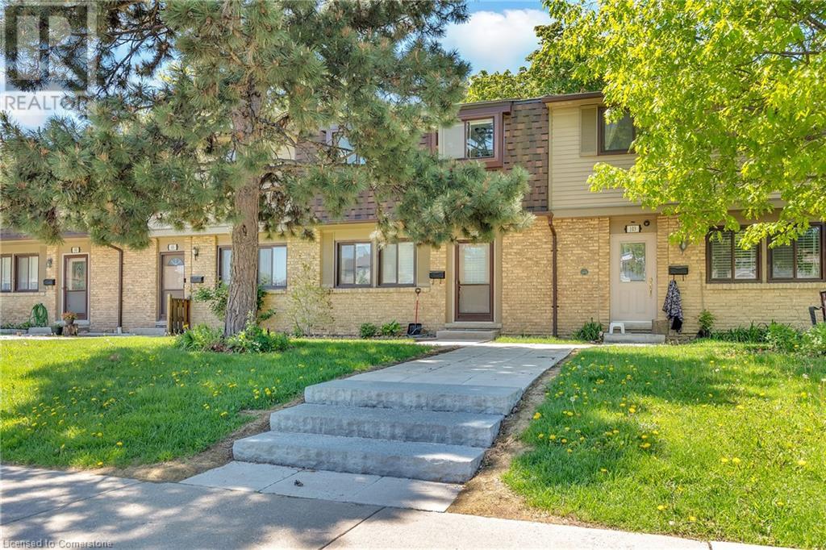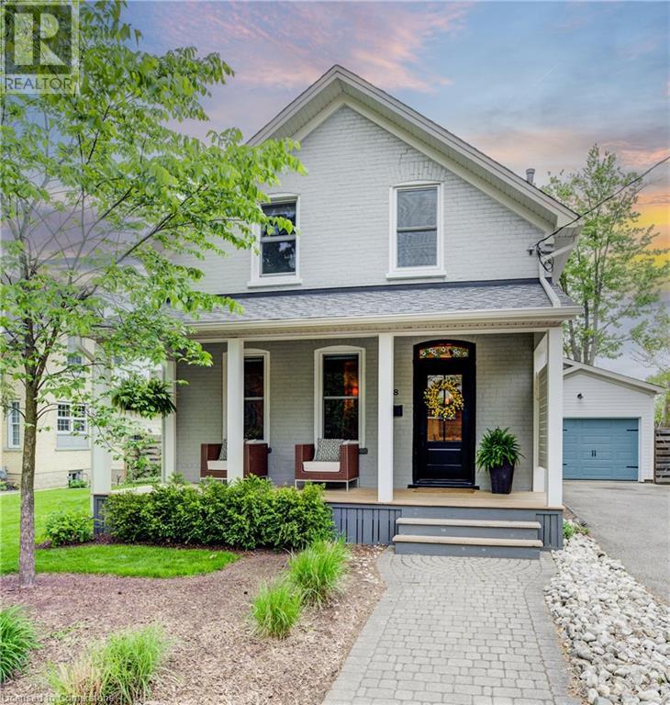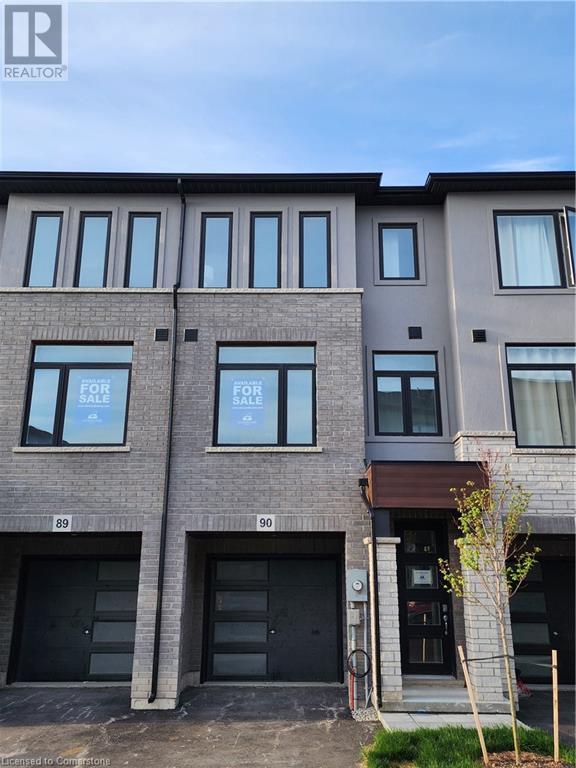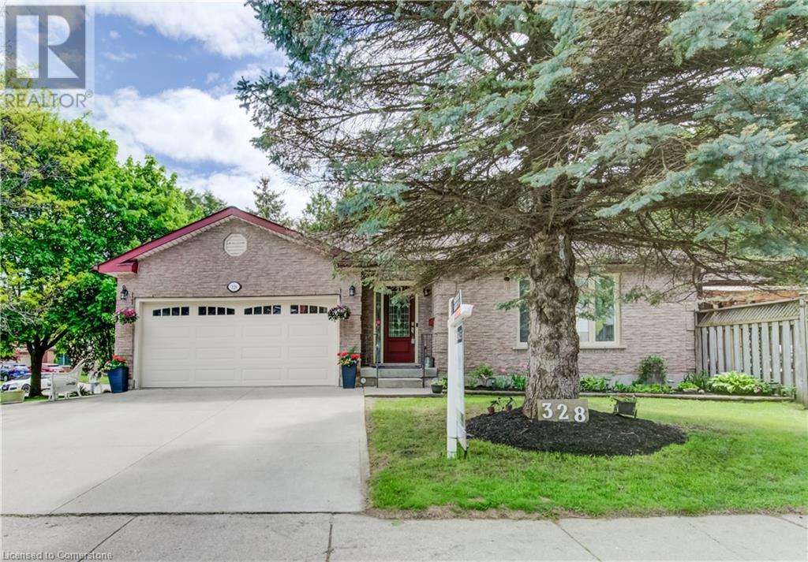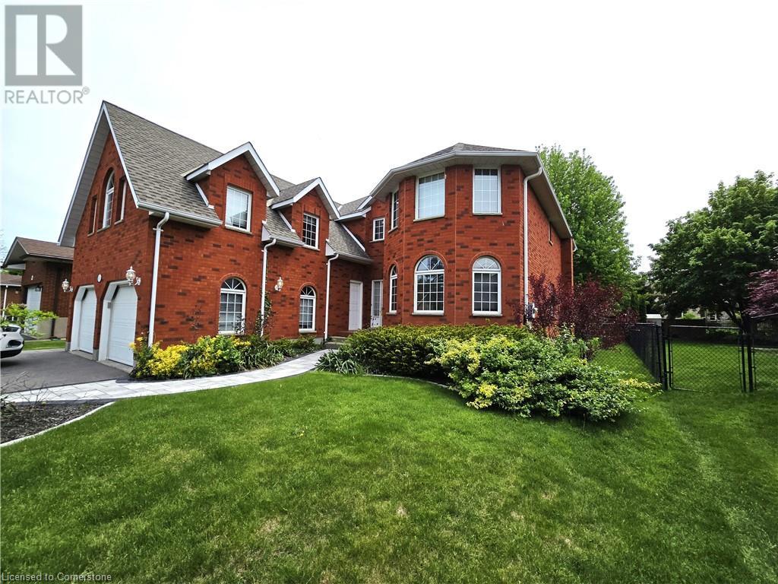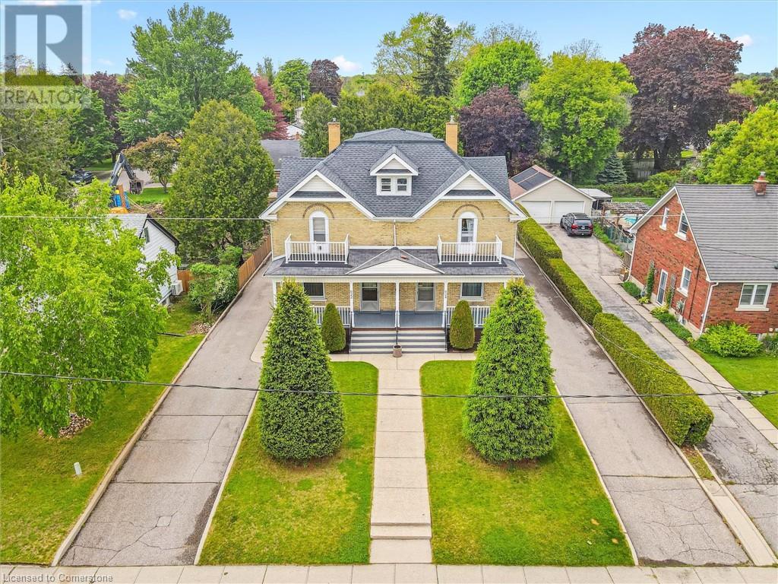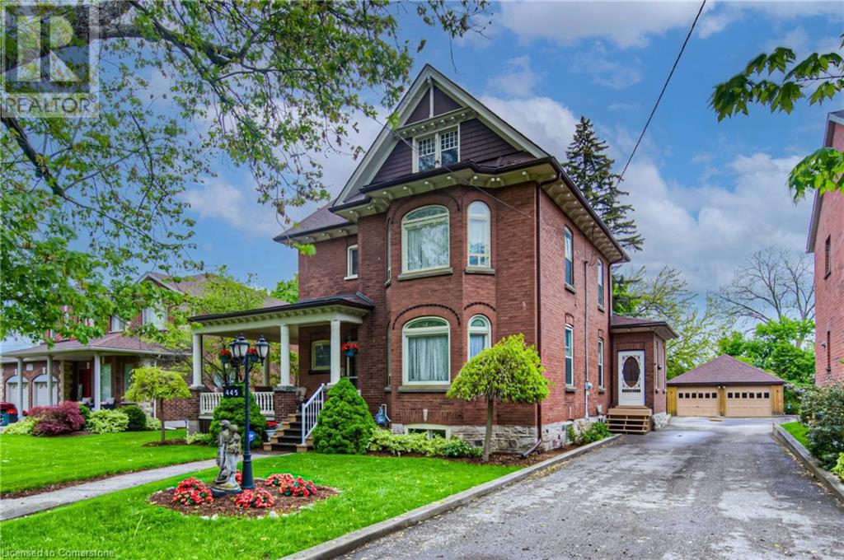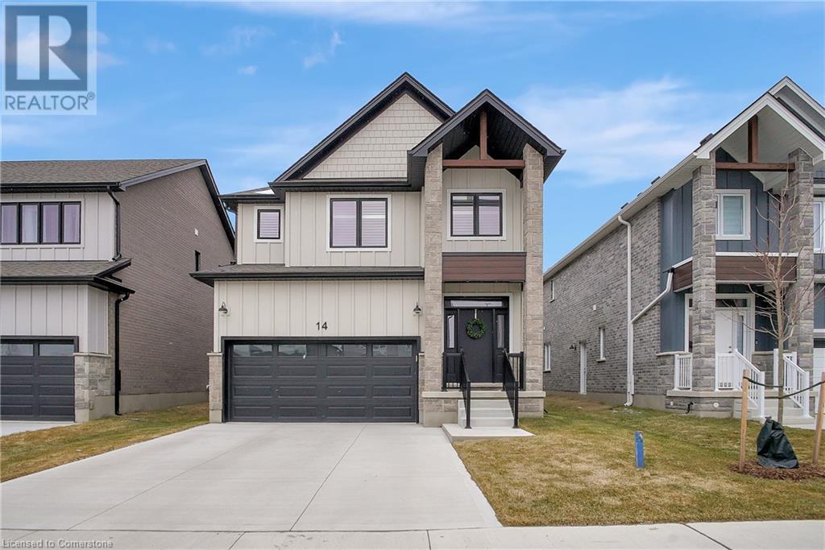105 Hansen Road N Unit# 102
Brampton, Ontario
Fantastic opportunity to own this spacious and well-maintained 3+1 bedroom townhome in a highly convenient location! The primary bedroom features double door entry, large windows, and easily fits a king-size bed, while the other two upper-level bedrooms comfortably accommodate queen-size beds. This bright home offers 2 Full bathrooms, an updated eat-in kitchen, a walk-out to a private rear yard, and a finished basement perfect for a home office, extra bedroom, or recreation space. Located just minutes from Highway 410, Bramalea City Centre (BCC) and WalkingDistance to top-rated schools, shopping, transit, daily essentials, groceries, fast food and Planet Fitness Gym. The complex features an outdoor pool and is ideal for families. Maintenance fees include Rogers high-speed internet, upgraded cable TV, water, roof, door and window maintenance, grass cutting, and snow removal ensuring worry-free living year-round. Comes with one owned parking space and the option to reserve a second, plus ample visitor parking. A perfect starter home or downsizing opportunity this rare unit wont last long! (id:8999)
4 Bedroom
2 Bathroom
1,700 ft2
38 Euclid Avenue
Waterloo, Ontario
Stunning Renovated Home on Rare Double Lot in the Heart of Uptown Waterloo. This beautifully renovated 3+ bedroom, 2,788 sq. ft. (of finished living space) home is a rare find on a double lot in Uptown Waterloo. Thoughtfully redesigned in 2020, the extensive renovation and addition include updated plumbing, electrical, engineered hardwood floors, new drywall, and striking Maibec wood siding. Enjoy serene outdoor living with large covered front and back porches, an expansive stone patio, mature trees, and low-maintenance landscaping—all offering privacy and picturesque views of Uptown’s historic architecture. The fully fenced backyard features double-gated access, perfect for recreation or future expansion. Inside, the home boasts 9-foot ceilings, custom window coverings, and abundant natural light. The spacious living and family rooms offer ideal gathering spaces, highlighted by a cozy gas fireplace. The chef-inspired kitchen features a 10-foot quartz island, premium KitchenAid and Bosch appliances, and a triple-panel sliding door that opens to panoramic backyard views. Retreat to the private primary suite with elevated views of Uptown and a spa-like ensuite complete with marble floors, a free-standing soaker tub, and luxurious finishes. The finished basement (8-ft ceilings) offers versatility as a home office, recreation room, or guest suite with ample closet space, while a second basement provides extensive storage and a utility/workshop area. A 1.5-car garage and parking for up to 7 vehicles add convenience and flexibility, with access from both the front and rear of the property. Zoned R4, this property presents a unique opportunity to add up to four units or a coach house, as per City of Waterloo requirements. (id:8999)
3 Bedroom
3 Bathroom
2,788 ft2
24 Applewood Street
Plattsville, Ontario
Your search ends here! This exceptional two-story residence, nestled at the peaceful end of a cul-de-sac, offers an unparalleled family lifestyle. Boasting over 3,000 square feet of refined living space, this 4+1 bedroom, 3-bathroom home features a double garage and a stunning inground 39' x 19' SALT WATER POOL with pool shed with convenient 2 pc bath. Enjoy seamless entertaining in the open-concept main floor, showcasing a custom kitchen with granite countertops, a stylish island, and a glass tile backsplash. The living room, complete with a gas fireplace and custom built-ins, flows effortlessly into the dinette. Step outside to a stamped concrete patio and pool area, perfect for enjoying breathtaking northwestern views and amazing sunsets. With a finished basement offering a spacious recreation room, additional bedroom/office, and rough-in for a future bath, this home provides ample space for everyone. Benefit from a newer roof (2022) with owned solar panels generating approximately $4,000 annually. Enjoy the convenience of walking to schools, parks, and recreational facilities, with easy access to KW, Cambridge, Woodstock, and Brantford. This meticulously maintained property is ready for you to call home. Schedule your private viewing today! (id:8999)
5 Bedroom
4 Bathroom
3,020 ft2
363 Canada Plum Street
Waterloo, Ontario
Located in the Vista Hills community in Waterloo, this spacious Net Zero Ready Single Detached Home - the Hampshire - boasts a thoughtfully designed living space. The main floor offers a large, open-concept layout with a great room, kitchen, and dinette. Down the hallway you'll find a dining room, office space, and powder room. The Hampshire's third floor offers a principal bedroom with a walk-in closet and luxury ensuite. Also on the third floor is the home's second and third bedroom, main bathroom, a laundry unit, a multi-purpose room (4th bedroom), and a lounge off the stairwell. The ground floor provides a finished mudroom, 3-piece bathroom, and spacious rec-room-perfect for added functionality and extra living space. (id:8999)
4 Bedroom
5 Bathroom
3,107 ft2
155 Equestrian Way Unit# 90
Cambridge, Ontario
Beautifully designed brand new 3 storey townhome located in Cambridge's sought after neighborhood. This spacious 3 bedroom, 3 bathroom condo, crafter by Starwood Homes, offers 1640 square feet of modern living space across three levels. The main level features a well equipped kitchen and one of the home's three bathrooms, while the upper floors include two more full bathrooms, making it a perfect layout for families or professionals needing extra space. With an attached garage and single wide driveway, this property includes two dedicated parking spaces. Step out onto your open balcony for a breath of fresh air, and enjoy all the conveniences of condo living with a low monthly fee covering essential services. Nestled in a vibrant urban location near Maple Grove Rd. (id:8999)
3 Bedroom
3 Bathroom
1,500 ft2
328 Burnett Avenue
Cambridge, Ontario
Welcome to this upgraded 5-bedroom bungalow, in the popular Fiddlesticks area of Cambridge. Three spacious bedrooms on the main level and 2 in the fully finished basement plus den that could be used as office for a growing family, this home is ideal for large families, multi-generational living, or those looking for flexible space or a perfect home for folks retiring looking for space for themselves and grandkids. Step into a renovated kitchen that’s stylish and functional. Enjoy brand-new cabinetry, newer stainless steel appliances including a noiseless dishwasher, double oven, and an oversized kitchen island—perfect for family gatherings and entertaining guests. The main floor showcases modern, scratch-resistant engineered hardwood flooring and fresh paint throughout. It flows seamlessly into a stunning family room addition featuring floor-to-ceiling windows and soaring vaulted ceilings that bathe the space in natural light, creating a bright and airy atmosphere. This home also offers two beautifully renovated full bathrooms, including a spa-like retreat with a luxurious hydromassage jet tub for the ultimate in relaxation. Both bathrooms boast heated floors with separate thermostats, so your feet are always cozy warm. In the backyard you will find A 14 ft by 11 ft Pergola with a semi transparent roof to let the sunshine in but the rain out. Notable Upgrades Include: -Sunroom addition (2020) -Concrete patio (2022) -Roof (2016) -Eaves, skylight, and furnace (2015) -A/C unit (2023) -Windows & doors (2018) -Roughed-in 220V hot tub connection—ideal for a hot tub or swim spa Enjoy the convenience of being minutes from top-rated schools, restaurants, Conservation Area (2 minutes away), and only a 6-minute drive to the highway—perfect for commuters. With thoughtful upgrades throughout and a prime location, this move-in ready home has exceptional value and comfort in one of Cambridge’s most family-friendly neighbourhoods. (id:8999)
5 Bedroom
2 Bathroom
2,853 ft2
401 Forestlawn Road
Waterloo, Ontario
Custom built home in prime Lexington location on a large lot (64x173). As you enter into the main foyer you will be greeted by spectacular 2 storey vaulted skylight. Main floor with step down great room with a gas fireplace, separate dining room and living room, large kitchen with dinette. 2nd floor features master bedroom with ensuite and walk-in closet along with 3 other spacious bedrooms, with walk way into bonus room above the garage currently set up as a gym(very large bonus room 25.6ft x 20.9ft) with additional separate 2nd entrance directly from the outside. Lower level currently set-up as a very spacious inlaw suite(1422sq.ft) with 2 large bedrooms, it's own laundry and 2nd private staircase going up to the garage. Oversized eat-in kitchen features corian countertops, very spacious living room/rec room. The exterior of the home features a very large deck off of the dinette, oversized yard. Updated custom walkway from the oversized driveway to the front door. Square footage above and below grade as per the Seller/builder. (id:8999)
6 Bedroom
4 Bathroom
4,765 ft2
622 - 624 Dolph Street N
Cambridge, Ontario
ATTENTION INVESTORS and MULTI GENERATIONAL FAMILIES ! This large century home has loads of potential. Features include 2 large bright units, each with their own double car garage. Inside, each unit boasts large principal rooms with 3 bedrooms on the second floor, a large eat in kitchen, living room and bonus room on the main floor and 2 large rooms in the finished basements. This well maintained century home exudes character with the high ceilings and original wood trim throughout. Need more storage space? The large unfinished attic will provide tons of space. The large property provides space for both units with private parking for each unit. Loads of potential. Live in one side and let the other side help with the mortgage, rent as is, or renovate to suit your needs. This property won't last long. (id:8999)
8 Bedroom
5 Bathroom
4,632 ft2
445 Dover Street N
Cambridge, Ontario
CHARM, SPACE & POTENTIAL – OVER 2400 SQ FT OF CHARACTER. 445 Dover St N, Cambridge—where timeless architecture meets endless opportunity. This captivating 2-storey red-brick home offers over 2,400 square feet, brimming with historic charm, rich wood details, and intricate craftsmanship that tells a story in every room. With 3 generously sized bedrooms and 2 full bathrooms, this home is perfect for those seeking a summer project or a place to infuse with personal style and modern touches. Original hardwood flooring, vintage fireplaces (as is), detailed trim, and a walk-up unfinished attic offer character you simply can’t recreate. Outside, a large lot with manicured lawns, mature trees, and a detached double garage provides both serenity and space. Enjoy coffee on the wraparound porch, stroll to nearby parks, or host in the sun-drenched formal dining room. Ideally located within walking distance to schools, shops, parks, and easy highway access—this is more than a home; it’s an opportunity to create something special. Whether you're restoring its classic beauty or updating for today’s lifestyle, 445 invites you to bring your vision to life. (id:8999)
3 Bedroom
2 Bathroom
2,417 ft2
90 Deerpath Drive
Guelph, Ontario
Welcome to an exceptional residence situated in the prestigious West End, a highly desirable neighborhood. This remarkable property features a fully LEGAL BASEMENT apartment, making it an ideal choice for multigenerational families, multifamily living, or astute investors. The home boasts a total of seven generously sized bedrooms and four well-appointed bathrooms. Nearly 3000 square feet of finished living space! The upper level offers four spacious bedrooms, including a comfortable primary suite with a private four-piece ensuite, accompanied by an additional shared full bathroom. The main floor is designed for both functionality and elegance, featuring a convenient powder room and an open-concept layout that seamlessly integrates a practical kitchen, dining area, and inviting living space. A separate family room provides additional space for entertainment or quiet relaxation. The lower-level legal basement apartment, accessible via its own private side entrance, includes 3 expansive bedrooms, a full bathroom, a kitchen, and a comfortable living area, offering versatility and privacy. Fantastic location walking distance to Costco, Zehrs, Tim Hortons, Schools both public and catholic, Restaurants, and major banks. Minutes to the Hanlon and Stone Road Mall. This is a rare opportunity to own a distinguished property in a prime location. Schedule your private viewing today to experience all that this home has to offer. (id:8999)
7 Bedroom
4 Bathroom
2,890 ft2
32 Faith Street Unit# 14
Cambridge, Ontario
Welcome to 14-32 Faith Street, Cambridge! This spacious and well-designed home features 4 bedrooms and 4 bathrooms, ideal for growing families or anyone needing extra space. As you enter, you'll be greeted by a large foyer and a den. The open-concept kitchen, dining, and living room area is perfect for entertaining, filled with natural light and a smooth flow throughout. The kitchen is equipped with stainless steel appliances, a gas stove/range, ample cabinetry, and quartz countertops, making it a great space for cooking. The island with seating is perfect for casual meals or gathering with friends and family. On the main floor, you'll find stunning engineered hardwood throughout, adding warmth and style to the space. The hardwood staircase with rod iron spindles leads you to the upper level. The primary bedroom is a true retreat, complete with a walk-in closet and private ensuite bathroom. The master ensuite features quartz double vanities, a soaker tub, and a large tiled tempered glass shower, providing a spa-like experience. The other bedrooms are generously sized, with two of them conveniently connected by a Jack and Jill bathroom, while the third bedroom has its own private ensuite with granite countertops. The bathrooms throughout the home have granite countertops for a polished look. For added convenience, the laundry room is located on the second floor. The home also includes 8-foot doors on the main floor, which enhances the open feel of the space. The basement is unfinished, providing a blank canvas for your creative ideas—whether you want to add more living space, a home theater, or a gym, the options are endless. Located in a fantastic neighborhood, this home is close to schools, shops, restaurants, and trails. Don't miss the opportunity to make 14-32 Faith Street your new home! (id:8999)
4 Bedroom
4 Bathroom
2,693 ft2
155 Equestrian Way Unit# 67
Cambridge, Ontario
Beautifully designed brand new 2 storey townhome located in Cambridge's sought after neighborhood. This spacious 3 bedroom, 3 bathroom condo, crafter by Starwood Homes, offers 1495 square feet of modern living space across three levels. The main level features a well equipped kitchen and one of the home's three bathrooms, while the upper floors include two more full bathrooms, making it a perfect layout for families or professionals needing extra space. With an attached garage and single wide driveway, this property includes two dedicated parking spaces. Step out onto your open balcony for a breath of fresh air, and enjoy all the conveniences of condo living with a low monthly fee covering essential services. Nestled in a vibrant urban location near Maple Grove Rd. (id:8999)
3 Bedroom
3 Bathroom
1,495 ft2

