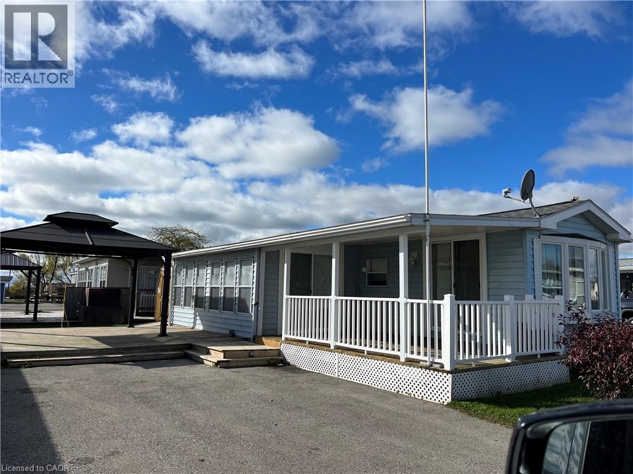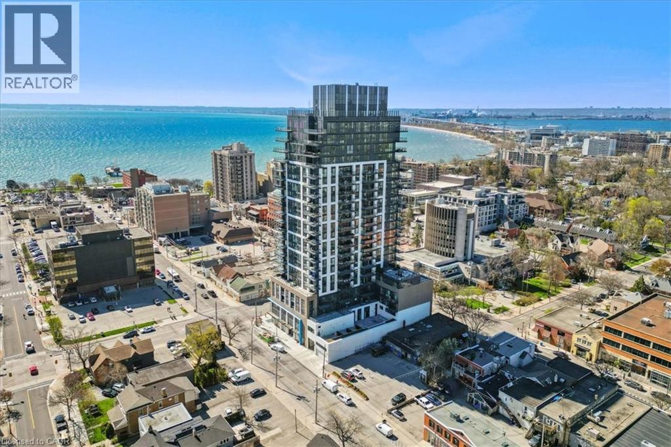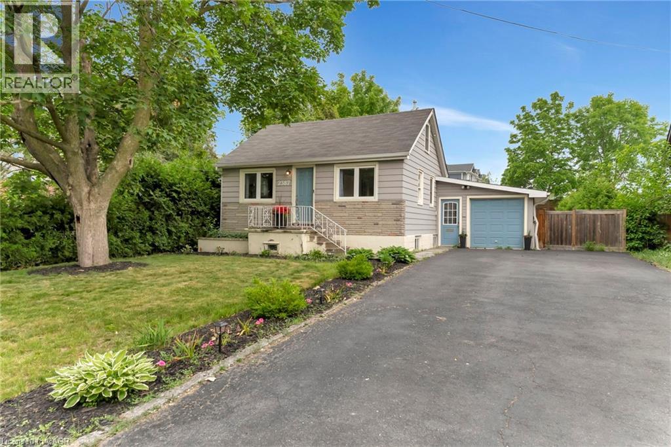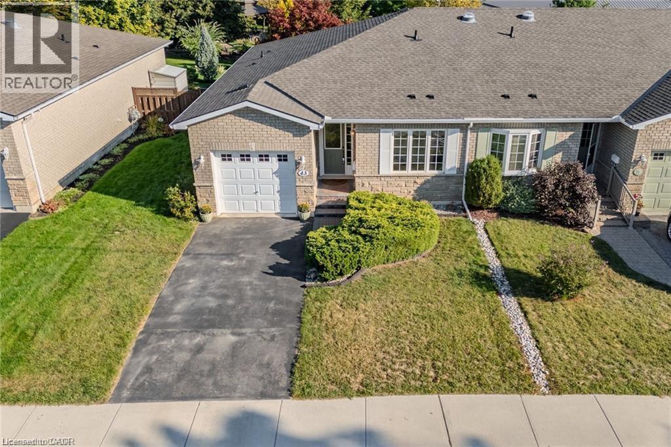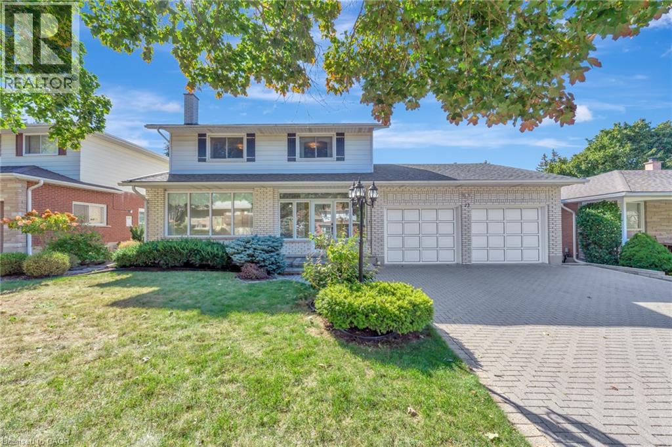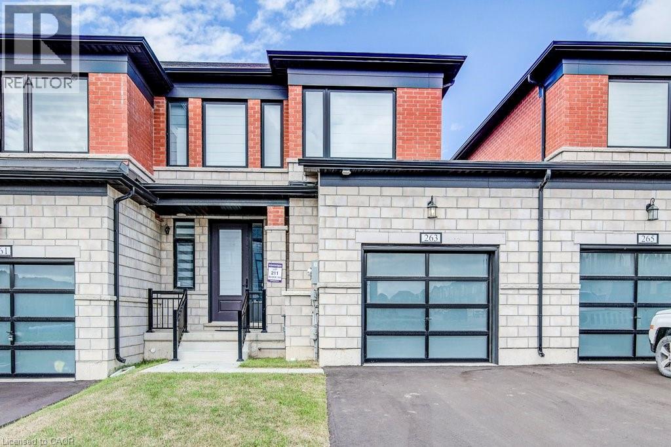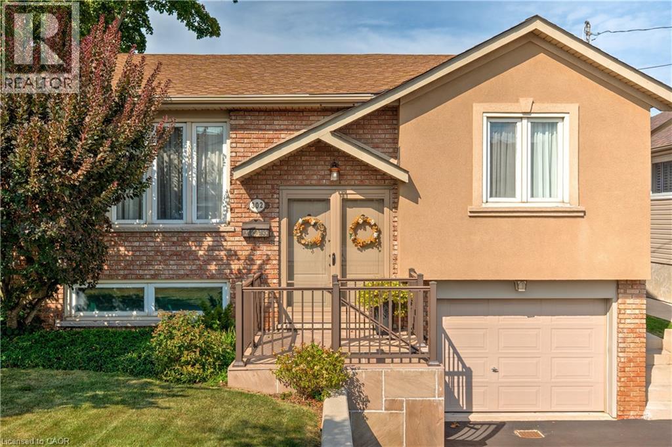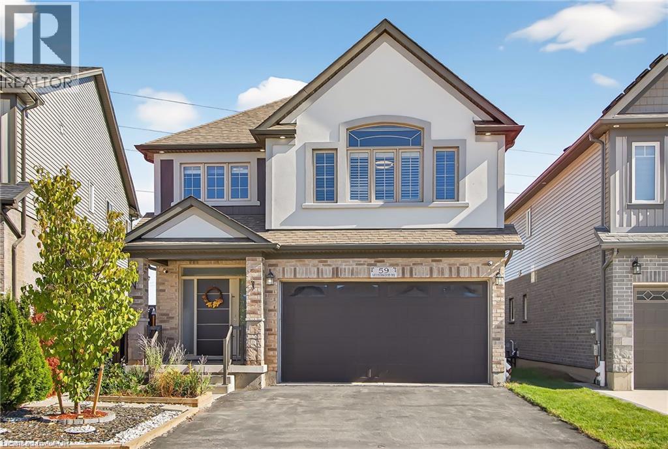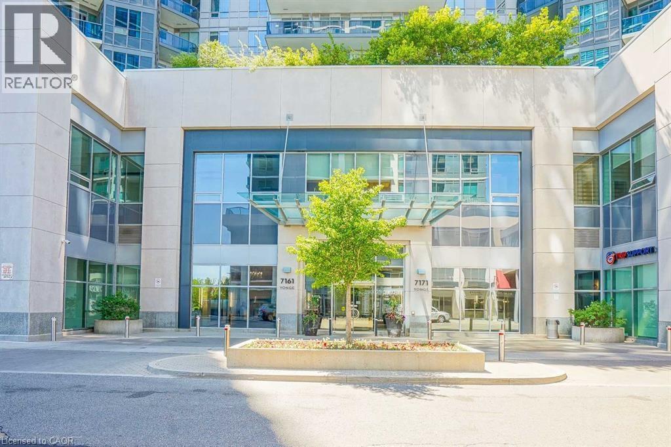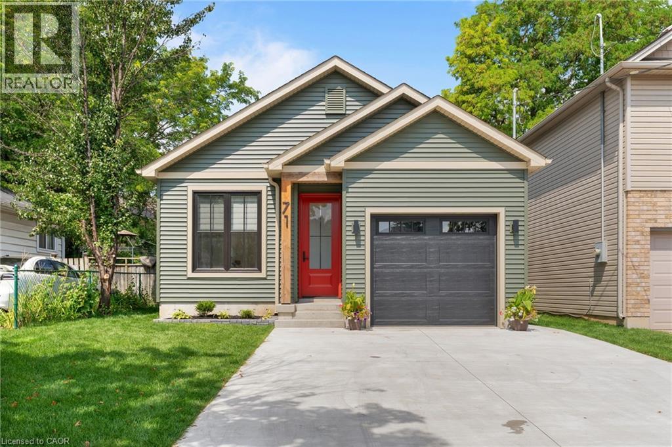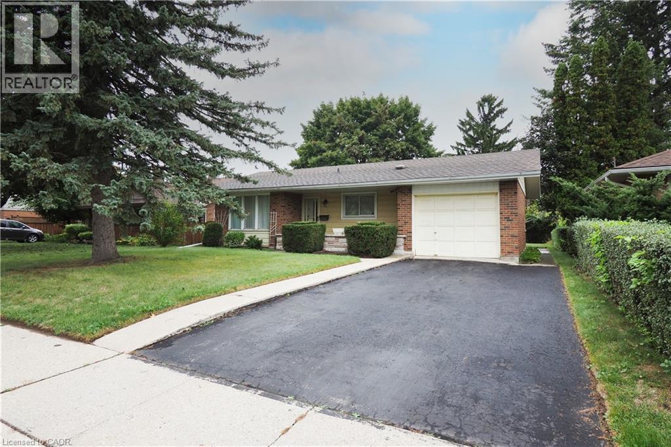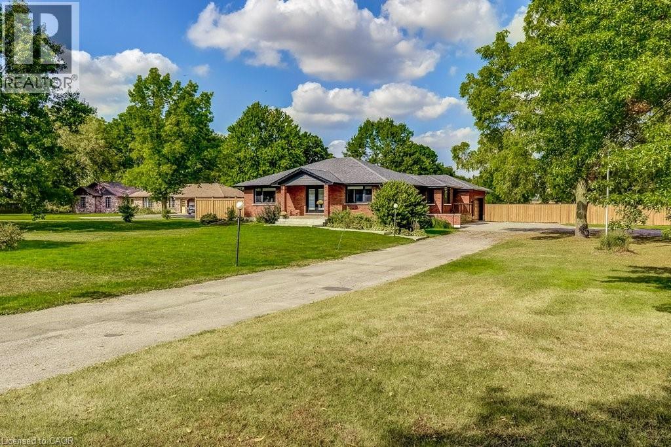92 Clubhouse Road Unit# 50
Turkey Point, Ontario
This adorable turn key vacation property is located at the MacDonald Turkey Point Marina minutes away from the beaches of Lake Erie. Amenities in the area include: local grocery store and LCBO. Cafes and Restaurants/Bars. A large park with beach volleyball courts and more. Trails, provincial parks. Wineries and Outdoor Adventures. Also driving distance to Port Dover and Port Rowan. And so much more to explore. Move in ready to start enjoying all your time in a quiet beach community. This vacation property has 2 bedrooms with lots of storage space. 1 full bath with new plumbing done in 2024. 2 new sliding doors installed in 2024. New flooring and paint throughout the whole space and updated kitchen with all appliances included. (Stove, fridge and microwave and all necessities of the kitchen. Pots and pans. Dishes and silverware. Pantry off of kitchen. Side deck and front porch. Bonus sunroom to accommodate what the space needs to be. Tv included as well in sunroom. Also the marina is pet friendly. Outdoor includes: Two sheds and full size outdoor fridge. Gazebo and outdoor furniture. Grass space and front yard with a paved driveway for two large cars. (id:8999)
2007 James Street Unit# 508
Burlington, Ontario
Welcome to Gallery Condos, located in beautiful downtown Burlington. Walk to the vast array of downtown shops, cafes, a restaurant for every price point, no need to drive. Walk to the lake and Spencer Smith Park where outdoor events are planned throughout the season. Festival of lights during the Christmas is a favorite by all who view it. Loevre Model with a large 19'5 x 8' open balcony and includes a gas line hook up. Open concept floor plan with a wall of upgraded cabinets in the kitchen and offers a nice size dining room eating area. Resort like amenities including lounge/media room, indoor pool for year round swimming, rooftop patio to enjoy the view of Burlington, Private dining room, gym. High quality flooring throughout the condo. (id:8999)
2387 Glenwood School Drive
Burlington, Ontario
Charming Bungalow on Oversized Lot Live In or Build Your Dream Home! Don't miss this rare opportunity to own a beautifully maintained 2+1 bedroom bungalow on an impressive 50x150 ft treed lot. Whether you're looking to move in, invest, or build new, this property has endless potential in a prime location! Step inside to a warm and inviting open-concept layout featuring an updated kitchen with a breakfast bar, modern finishes, and glass sliding doors that lead to a fully landscaped, private backyard oasis perfect for entertaining or relaxing. The home also features two tastefully renovated bathrooms and a spacious lower level with an additional bedroom and living space. With a double-wide driveway that fits up to 6 vehicles, parking will never be an issue. Conveniently located within walking distance to the GO Train, and just minutes to downtown shops, dining, top-rated schools, and highway access this home has the perfect blend of charm, privacy, and location. (id:8999)
43 South Drive
Simcoe, Ontario
Welcome to 43 South Drive in Simcoe! Move in ready brick bungalow town home is an end unit with a one car garage. Featuring 2 bedrooms, 2 bathrooms and over 1100 sq ft of carpet free living space. The main floor has a nice layout and is full of natural light. The kitchen has a large island and an ample amounts of cabinet space that seamlessly flows to the living room. The Living room is cozy with a gas fireplace and has patio doors giving you access to the 15x10 back deck with views of perennial gardens. Off the living room is the primary bedroom with an en suite bathroom. The second bedroom is a generous size and is next to a 4 piece bathroom. Convenient main floor laundry, indoor access to the single car garage and areas for storage/linens completes the main floor. Head down to the lower level and find an unfinished full basement awaiting your ideas and finishing touches. This one owner home has been lovingly maintained and been cared for throughout. Perfect for retirees and those looking to downsize. Book your showing today! (id:8999)
73 Champlain Crescent
Kitchener, Ontario
Welcome to 73 Champlain Crescent! Offered to the market for the very first time, this one-owner home in the heart of Heritage Park has been lovingly cared for since 1971. With 5 bedrooms, 3 bathrooms, and an abundance of living space, it’s a rare opportunity in one of Kitchener’s most desirable neighborhoods, perfect for families of any size. The main floor is designed for both comfort and entertaining, featuring a large living and dining room, a custom kitchen, a bright sunroom perfect as a dining or sitting area, and a separate family room with a cozy wood-burning fireplace. Upstairs, 4 spacious bedrooms offer room for the whole family. The fully finished basement is the perfect place to entertain, or unwind, with a large recreation room with a wet bar and gas fireplace, an additional bedroom and bathroom, and a walk up separate entrance to the backyard! Step outside and your personal oasis awaits. The tree-lined backyard is fully private year-round, complete with a large concrete patio and gazebo, an ideal spot to relax or entertain. Tucked into this serene setting is a detached powered workshop, perfect for woodworkers, hobbyists, or extra storage. Set on a quiet crescent in a welcoming community, this home blends space, character, and care in a way that’s truly hard to find. Call today for your private tour. (id:8999)
263 Harwood Avenue
Woodstock, Ontario
Welcome to this 1-year-old, fully furnished 4-bedroom, 3-bathroom freehold townhome, perfect for families looking for comfort and convenience. Situated in a quiet, safe, and family-friendly neighbourhood, this home offers plenty of space for raising a family and enjoying everyday life. The thoughtfully designed layout includes 4 spacious bedrooms and 3 full bathrooms, ideal for first-time buyers or anyone seeking a move-in ready home. Enjoy the best of Woodstock with nearby parks, schools, and walking trails, plus easy access to local shops, restaurants, and amenities. Commuting is a breeze with quick highway access, while the charming community offers vibrant family-friendly events and outdoor recreational opportunities. Comes fully furnished, offering a turnkey move-in option. (id:8999)
302 Highridge Avenue
Hamilton, Ontario
Welcome to this meticulously maintained 3+1 bedroom, 2 bathroom raised bungalow, perfectly situated on a generous 42' x 100' corner lot, in the heart of the sought-after Riverdale neighbourhood. With nearly 1300 sq ft of thoughtfully designed living space, plus a fully finished basement, this home boasts a functional layout with comfortable principal rooms that exude warmth and charm. The main floor features 3 spacious bedrooms, a well-appointed 4-piece bathroom, a sunlit dining room bathed in natural light, a spacious kitchen ideal for culinary enthusiasts, and a welcoming living room with open sight lines to the dining and kitchen areas, creating a seamless flow for entertaining and everyday living. The fully finished basement offers versatility, with an additional bedroom, a 3-piece bathroom, a convenient laundry room, and a large rec room with a cozy gas fireplace and walk-up access to the backyard—perfect for relaxation or gatherings. Recent upgrades, including a new driveway and retaining wall (2017), shingles (2020), porch and railings (2021), exterior doors (2023), and a high-efficiency furnace (2025), basement bathroom (2025), ensure modern comfort and durability. Outside, mature maple trees, red buds, and lilac bushes form a lush, private oasis, providing beauty and shade. Ideally located within walking distance to all amenities and close to highway access, this charming Riverdale bungalow blends timeless appeal with quality updates, offering an exceptional opportunity for families or those seeking an urban retreat. (id:8999)
59 Netherwood Road
Kitchener, Ontario
Welcome to 59 Netherwood Rd., Immaculate, updated 2-storey detached home in one of Kitchener's most sought-after neighborhoods. Offering 5 bedrooms, 4 bathrooms, and 3,516 sq. ft. of total living space (per Mpac) 2,463 sq. ft. above grade + 1,053 sq. ft. finished basement), this home offers a functional floor plan and it’s perfect for families who value space and convenience. Treat yourself to hardwood floors, luxury tile, and vaulted 11-ft ceilings with integrated speakers in the family room. The open-concept chef's kitchen features quartz countertops, a matching full slab backsplash, a pantry, stainless steel appliances, spectacular Accent wall and coffered ceiling in the dining area. The professionally finished basement includes a spacious rec room, bedroom, and 3-pc bath with large lookout windows for natural light. Situated on an oversized pie-shaped lot with no rear neighbors, the backyard is a private haven with an extended wooden deck, ideal for entertaining. Additional highlights include a 2-car garage + 2 driveway spaces, a 200-amp electrical panel, and numerous upgrades: A stucco/ rustic front façade, a custom oversized European style front entryway, coffered ceilings, California shutters, pot lights, security cameras, central vacuum, central humidifier, HRV system and more! Everything about this home is carefully done with functionality and comfort in mind! Located minutes from top-rated schools, parks, trails, shopping, restaurants, Conestoga College, golf courses, and Hwy 401, this home truly has it all. Room measurements are approximate. (id:8999)
7161 Yonge Street Unit# 2731
Markham, Ontario
Luxury living at World on Yonge! This stunning 2-bedroom, 2-bathroom corner unit offers 835 sq ft of interior space plus a 190 sq ft wraparound balcony, located on a high floor with one parking spot and a large locker. Enjoy spectacular, unobstructed south and east views of the Toronto skyline. The modern kitchen features granite countertops, stylish backsplash, and stainless steel appliances. Residents enjoy access to top-tier amenities such as a fitness center, indoor pool and sauna, billiards room, party room, theatre, and guest suite, Direct indoor access to supermarket, medical offices, shops, and more. Just 5 minutes to the subway everything you need at your doorstep! (id:8999)
71 Balfour Street
Brantford, Ontario
Welcome to 71 Balfour Street. Brand New Build in Brantford. Modern style meets everyday comfort in this beautifully crafted home featuring sleek green siding, a striking red front door, and an attached single-car garage with convenient side entry access. Step inside to a bright, open-concept layout with 9-foot ceilings, large windows, skylights and stylish finishes throughout. This 3-bedroom home offers ample storage, a stunning 4-piece bath, and custom blinds, with the versatility of a third bedroom that could easily serve as a home office. The gourmet kitchen showcases a two-tone design with sage green lower cabinets, creamy white uppers, gold hardware, quartz countertops, and a spacious peninsula perfect for casual dining or entertaining. Luxury vinyl flooring flows seamlessly throughout, providing durability and easy maintenance. Outside, enjoy a freshly landscaped lot, brand-new concrete driveway, and a backyard complete with a deck perfect for relaxing or entertaining. Close to walking trails and amenities this home is in the perfect location! This move-in ready home is the perfect blend of style, function, and convenience be the first to call it home! (id:8999)
881 Dunbar Road
Cambridge, Ontario
First Time Buyer's or Investor's here's a great opportunity to enter into today's market. Super 3 bedroom bungalow quality built with great bones, solid plaster construction, large eat-in country kitchen, hardwood floors in upper bedrooms and living room. Separate back entrance to the basement offering endless possibilities. Finished rec room, large utility/laundry along with another spacious hobby/storage room and cold cellar down. There is a forced air gas furnace 2018, roof 2015, water softener 2019. Single car garage with parking for 3 vehicles. Private 52x126 yard with a concrete patio. Really centrally located to all amenities offered on Hespeler Rd. super connection for 401 COMMUTER'S, steps to walking trails and conservation area right across the road. Endless potential to add your finishing touches. Available for immediate possession call your Agent today to view. (id:8999)
542 Paris Road
Paris, Ontario
A rare opportunity awaits with this unique 1.4-acre property.This fully renovated 1,933 sq ft bungalow boasts too many upgrades to list. The lower level has a great in-law suite with its own side entrance and separate HVAC system. The private backyard features a fully fenced area, a saltwater inground pool, and a gorgeous gazebo, perfect for entertaining. City water is connected, and city sewers are anticipated in the next year. An incredible opportunity for the investor, entrepreneur, or tradesperson. Official plan is now changed to community corridor which could potentially allow for many more uses. Located minutes to the Grand River, downtown Paris, and easy access to highway 403. (id:8999)

