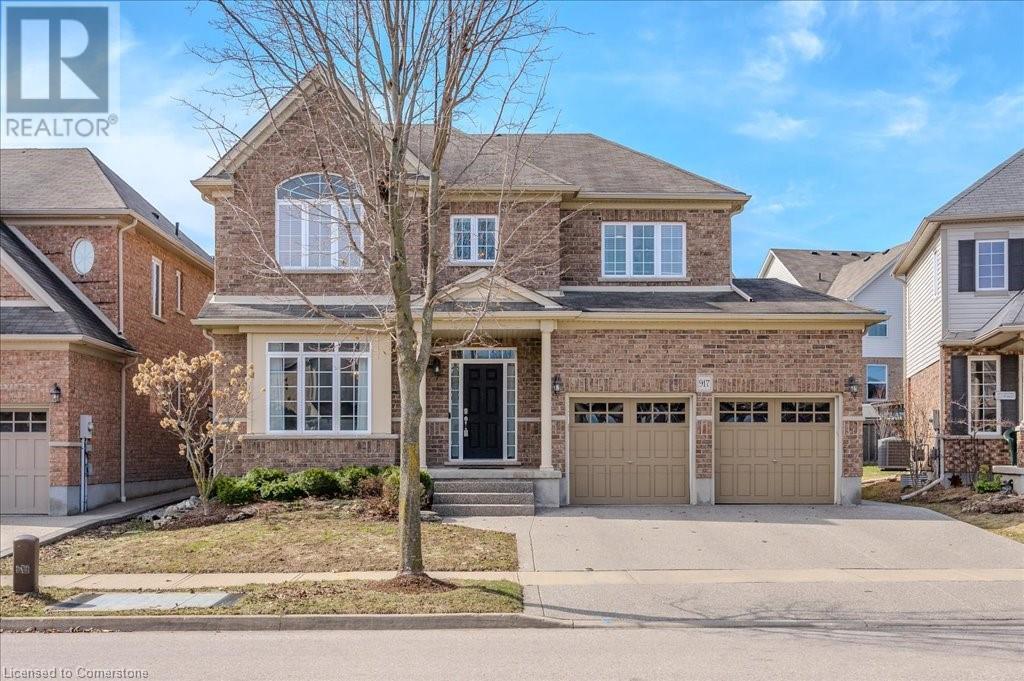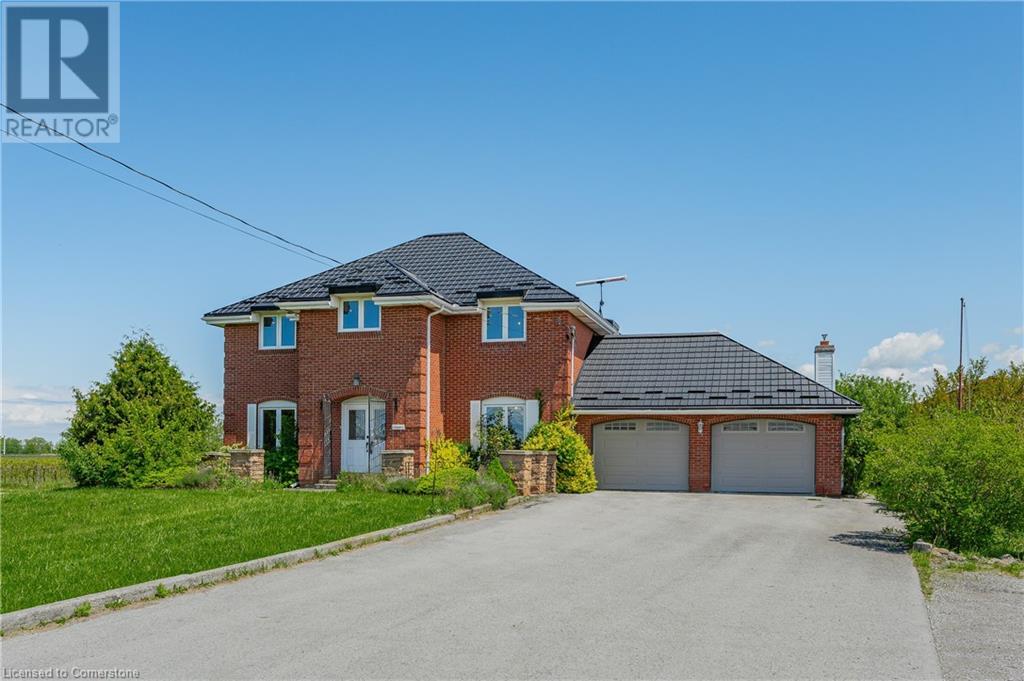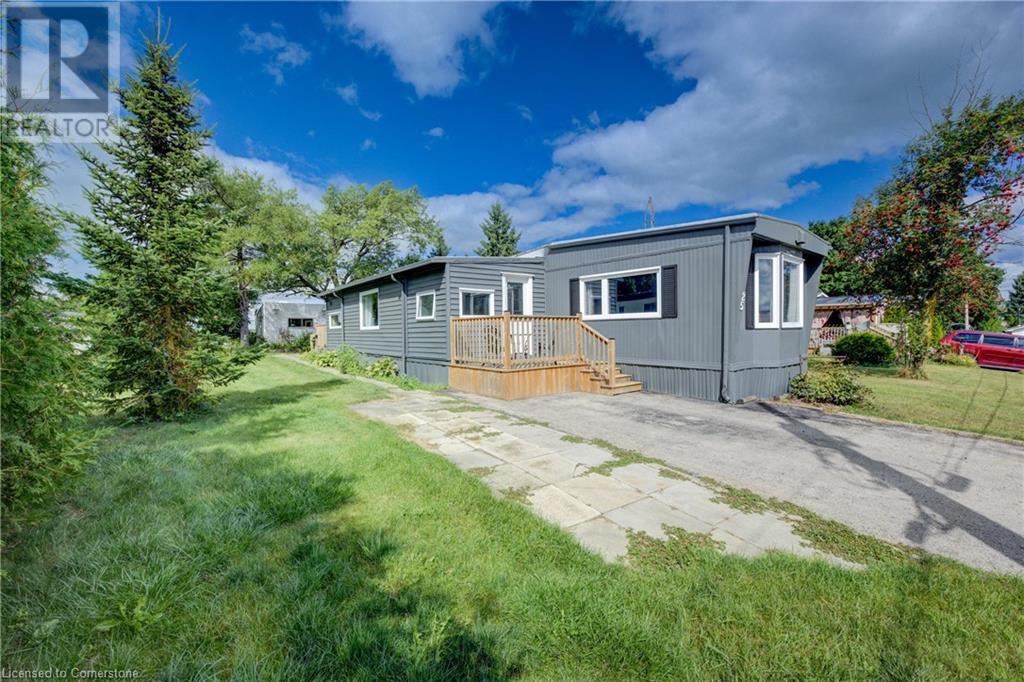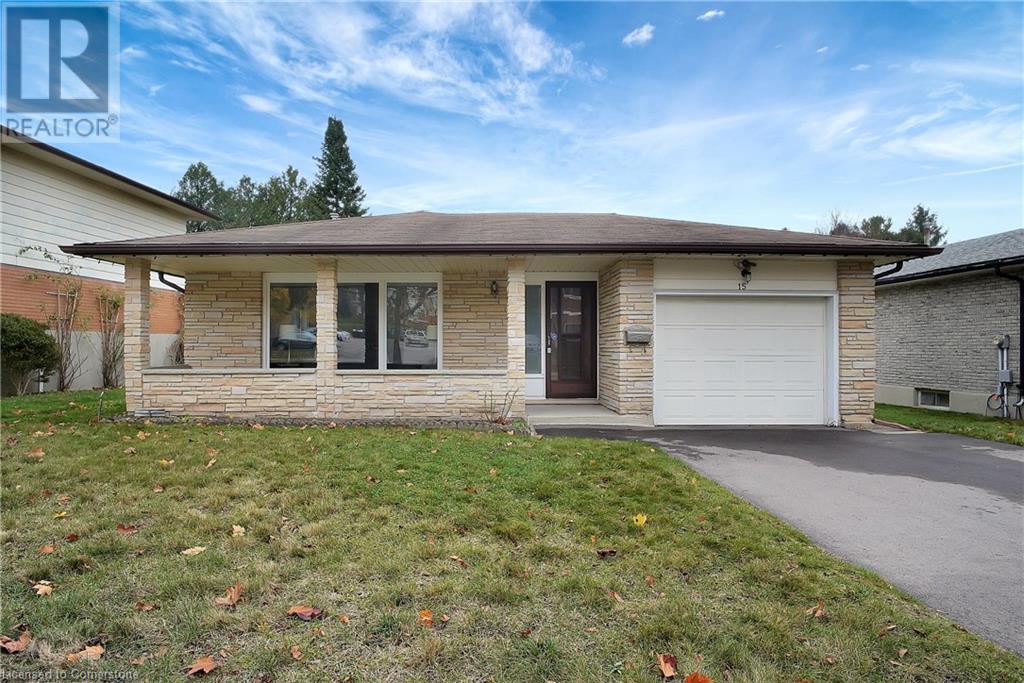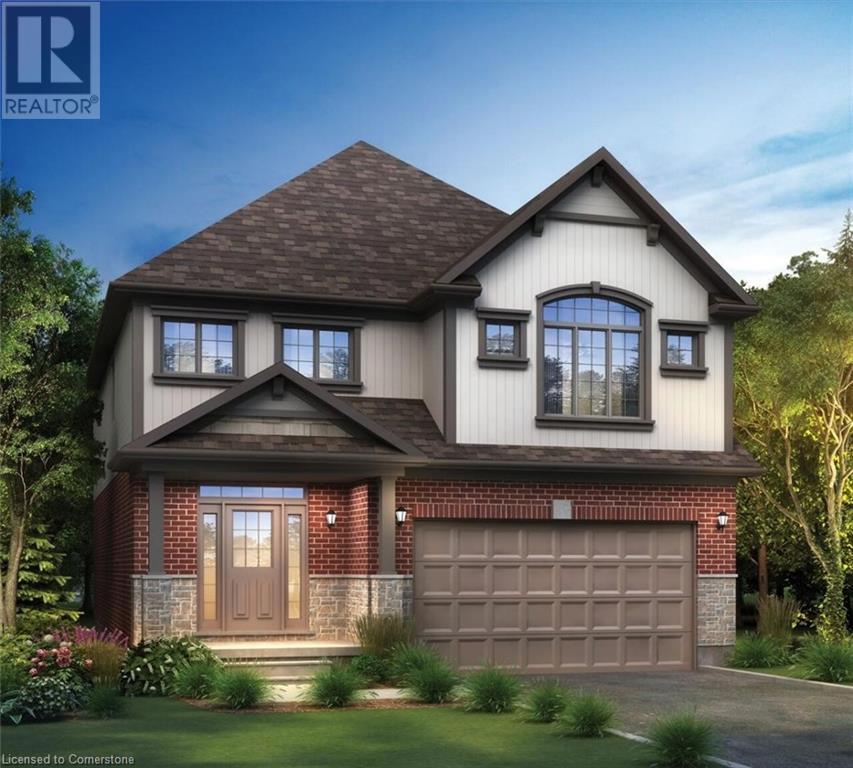15 Wellington Street S Unit# 1001
Kitchener, Ontario
Modern 1 Bed + Den with Oversized Balcony in the Heart of Kitchener | Luxury Amenities & Prime Location Welcome to Station Park , one of the most talked about condos in the KW Region. Contemporary urban living at its finest! This beautifully updated 1-bedroom + den condo sits high on the 10th floor, offering open views and a spacious layout designed for both comfort and style. Featuring fresh paint throughout and neutral flooring that suits any decor, this move-in-ready unit includes an oversized balcony—perfect for morning coffee, evening sunsets, or entertaining guests. The versatile den offers a great space for a home office or guest area, making it ideal for professionals or those working remotely. Located in the vibrant heart of Kitchener, steps from Google, D2L, and the city’s best dining, cafés, and shops, this condo also offers access to an impressive list of premium amenities: State-of-the-art fitness centre , Peloton studio , Swim spa , Bowling alley , Media room , Party room , Lounge for relaxing or hosting family gatherings. Whether you're a first-time buyer, an investor, or simply looking to upgrade your lifestyle, this unit offers the perfect blend of location, luxury, and livability. Don’t miss this rare opportunity to own one of Kitchener’s most sought-after buildings! (id:8999)
2 Bedroom
1 Bathroom
562 ft2
1161 Upper Thames Drive
Woodstock, Ontario
A Beautiful and well maintained 4+2 BED and 3.5 Bath, Detached Home with 2 kitchens, 2 laundries, separate family room and fully finished Basement with separate Entrance and total 4 parking spaces available for sale in Quiet neighbourhood of Woodstock. Upon Entrance through the double door, carpet-free main floor features a foyer leading to powder room, an open concept Huge Living room with Dining room to accommodate 8 pax Dinning Table. It also features a spacious and bright Family room with Fireplace ,Breakfast room and an open concept kitchen with S/S Appliances with newly installed Quartz counter tops, tiled backsplash with plenty of kitchen cabinets. Sliding door opens from Breakfast area to Fully-fenced and well-landscaped huge back yard with concrete patio. Hardwood stairs leading to the 2nd floor featuring Master B/R with 5 pc Ensuite Bath including double Vanity, standing shower along with the Bath Tub and a huge walk-in closet. 3 more good size bedrooms with spacious closets with 4 pc family bathroom. Very convenient second floor laundry room.Fully finished legal Basement with separate Entrance boasts 2 spacious bedrooms with a 3-pc Bathroom, a wide open kitchen with new SS Appliances , breakfast Bar, laundry room, cold and storage room. Conveniently located at a few minutes from Schools, Parks, Bus stops, trails, Golf Course, coming up Gurudwara nearby, and a short drive to Highway 401 towards Waterloo. (id:8999)
6 Bedroom
4 Bathroom
3,347 ft2
917 Fung Place
Kitchener, Ontario
LOCATED ON A QUIET COURT! This 4+1 bedroom has everything you need for a growing family. As you enter the home to a large foyer, you walk into a home that has 9ft ceilings throughout the main floor, elevated by a formal living room with coffered ceilings, maple hardwood floors and ceramic throughout the main floor. A powder room is tastefully decorated and tucked away right before going into the mudroom with entry into the garage. The Family Room has large windows that let so much light in and a gas fireplace. The kitchen is a beautiful place to entertain with a large island, quartz countertops, stainless steel appliances including a gas stove and a new fridge (2024), and a walk out to a patio with a stone patio and pergola. Upstairs you will find 4 bedrooms, with a large primary bedroom that boasts his and hers walk in closets, and a large 5 piece ensuite bathroom with his and hers vanities. There is also a large 4 piece main bathroom to complete the upstairs. The basement was finished in 2018 and includes a bedroom and a 3 piece bathroom. There is also hook ups and outlets to add a kitchen for future use. The exterior of the home is all brick, and the driveway was done in 2021. This home is conveniently located to the 401, Chicopee Ski Hills, Shopping, and great schools. Come and see it today! (id:8999)
5 Bedroom
4 Bathroom
3,659 ft2
631 Four Mile Creek Road
Niagara-On-The-Lake, Ontario
Set on over 9 acres in the heart of Niagara wine country, this 5-bedroom, 2-storey brick home offers a rare opportunity to own a sprawling countryside estate in St. Davids. Surrounded by approximately 8 acres of mature grape vines, the property blends natural beauty with everyday comfort and functionality. Step inside to a spacious main floor featuring freshly painted walls (2025), hardwood flooring, and a bright, open-concept layout. The large eat-in kitchen overlooks a cozy great room with a gas fireplace framed by a classic brick hearth and a skylight above. Patio doors lead to a four-season sunroom, perfect for entertaining year-round. A main floor office, formal dining room, and convenient laundry room add to the home's thoughtful layout. Upstairs, you’ll find generous bedrooms, all freshly painted, offering peaceful views of the surrounding vineyard. Outside, a detached two-storey barn (approx. 2,800 sq ft) provides ample storage or potential for workshop space and features a metal roof with warranty and owned solar panels. The long private driveway offers parking for 10+ vehicles, complemented by a two-car attached garage. Enjoy the charm of country living with the convenience of being just minutes from world-class wineries, golf, and amenities in Niagara-on-the-Lake. Whether you’re looking for a family home, hobby vineyard, or a unique property with space to grow, this estate is ready to welcome you home. (id:8999)
5 Bedroom
3 Bathroom
3,614 ft2
1140 Foxpoint Road
Bracebridge, Ontario
Discover the ultimate lakeside retreat with 1140 Foxpoint Road situated on beautiful Wood Lake just outside of Bracebridge—where comfort meets natural beauty. Imagine waking up to serene lake views, stepping into a fully updated cottage that seamlessly blends modern amenities with rustic charm. As you enter, you'll be greeted by a sleek, contemporary kitchen perfect for culinary adventures, while the cozy propane stone fireplace invites you to unwind after a day of exploration. With two pristine bathrooms and the added comfort of air conditioning, every inch of this cottage has been designed for your relaxation and convenience. Step outside onto the breathtaking wrap-around deck that offers panoramic views of the tranquil lake, perfect for entertaining or simply enjoying nature’s beauty. The sandy beach entry beckons you for a refreshing swim, and as dusk falls, gather around the fire pit area to create unforgettable memories with family and friends. Conveniently located just 20 minutes from Bracebridge and easily accessible off Highway 118, this property is not just a cottage; it’s your gateway to a laid-back lifestyle filled with adventure. Plus, with shore road access included in the sale, you’ll have unparalleled access to everything the lake has to offer. Don’t let this unique gem slip away! Experience firsthand why 1140 Foxpoint Road is your perfect lakeside haven! (id:8999)
3 Bedroom
2 Bathroom
1,518 ft2
11 Farrer Street
Parry Sound, Ontario
This beautifully renovated 4-bedroom, 2-bathroom detached home offers an impressive 1,600 sq. ft. of thoughtfully updated living space, perfectly blending timeless charm with modern convenience. Located within walking distance of local schools, this home is ideally situated for families seeking both a prime location and everyday comfort. Step inside to find bright, open-concept living and dining areas with large windows that flood the space with natural light, creating a warm and welcoming atmosphere. The spacious layout includes four well-proportioned bedrooms, each with updated fixtures and finishes that offer both style and functionality. A standout feature is the versatile third-floor retreat — a flexible space that can be used as a cozy bedroom, a quiet home office, a hobby room, or a fun play area for children. The home’s exterior is just as inviting, featuring a charming south-facing covered porch that’s perfect for morning coffee or evening relaxation. The backyard is easily accessible and offers a great space for outdoor gatherings, gardening, or simply unwinding after a long day. Front yard parking provides added convenience, with direct access to the backyard for seamless indoor-outdoor living. Whether you're a growing family, a couple looking for extra space, or a professional working from home, this move-in-ready property checks all the boxes. With a perfect balance of classic character and thoughtful upgrades, this home is a rare find that offers comfort, functionality, and style in one of the area’s most sought-after neighborhoods. (id:8999)
4 Bedroom
2 Bathroom
1,583 ft2
1270 Newell Street
Milton, Ontario
Located in a highly desirable area of Milton, this beautifully maintained 4 bedroom semi-detached home offers unbeatable convenience—just minutes from James Snow Parkway, Highway 401, the GO Station, grocery stores, restaurants, and a movie theatre. The spacious eat-in kitchen boasts ample cabinetry and counter space, while the open-concept Great Room features hardwood floors, a cozy gas fireplace, and a walkout to the backyard complete with a shed. Hardwood stairs lead to the second floor, which includes three generously sized bedrooms. The primary bedroom offers a 4-piece ensuite with a separate tub and shower, while the second bedroom also enjoys its own 3-piece ensuite. The finished basement adds even more living space with a large bedroom and an additional 3-piece washroom. Located within walking distance to schools, rec centers, a library, and various shops and services, this home also features parking for three vehicles in the driveway. Set in a family-friendly neighborhood with excellent amenities and transit access, this gem won’t last long! (id:8999)
4 Bedroom
4 Bathroom
1,610 ft2
210 Glamis Road Unit# 6
Cambridge, Ontario
Charming 3-Bedroom Townhouse in Desirable North Galt! Welcome to this well-maintained 3-bedroom, 2-bathroom townhouse located in the sought-after North Galt community of Cambridge. This home features a functional layout with a bright and spacious main floor, perfect for both relaxing and entertaining. Upstairs, you’ll find three generous bedrooms and a full 4-piece bathroom. The unfinished basement offers excellent potential, complete with a convenient 2-piece bathroom — ideal for future Rec Room or extra storage. Enjoy the comfort of a family-friendly neighborhood with easy access to schools, parks, shopping, and Highway 401. Don’t miss this opportunity to own in one of Cambridge’s most desirable locations! (id:8999)
3 Bedroom
2 Bathroom
1,035 ft2
25 Grand Vista Crescent
Mount Forest, Ontario
Welcome to affordable, year-round living at Spring Valley’s Parkbridge community! This charming 2-bedroom mobile home offers the perfect blend of comfort and practicality with its spacious open-concept layout. Enjoy even more living space with two versatile 3-season rooms—ideal for relaxing, entertaining, or pursuing your favorite hobbies—as well as a handy garden shed for all your storage needs. Life at Spring Valley means more than just a home; it’s a lifestyle. You'll love the easy access to vibrant community amenities and social activities that keep you active and connected. Just minutes from Mount Forest, this peaceful, rural setting offers the best of both worlds: the comfort of a year-round residence, plus resort-style seasonal amenities like a non-motorized lake, heated pools, mini golf, and a sandy beach. Don’t miss this wonderful opportunity to embrace a low-maintenance, community-focused lifestyle. Schedule your showing today and see why Spring Valley is the perfect place to call home! (id:8999)
2 Bedroom
1 Bathroom
1,047 ft2
15 Cherry Hill Drive
Kitchener, Ontario
This solid, well cared for home offers a practical layout, a finished basement, and a fully fenced backyard, making it the perfect foundation for your personal touch. Step inside and you’ll immediately notice the home’s natural flow, allowing for easy movement between spaces. Hardwood stairs lead to spacious bedrooms with matching hardwood floors, creating a cohesive and classic look. The family room and basement feature updated laminate flooring, adding both durability and everyday comfort. The kitchen, tucked just off the main living areas, is generously sized with a functional, traditional layout and luxury vinyl flooring. It offers direct access to the mudroom, which leads into a bright sunroom — a versatile space perfect for a family room, home office, or play area. The finished basement provides even more valuable living space, complete with a cozy wood burning fireplace and a recently renovated bathroom with modern finishes. Whether you need a guest suite, a quiet office, or a casual hangout, this lower level is ready to adapt to your lifestyle. Out back, the fully fenced yard offers privacy and ample space for gardening, entertaining, or simply relaxing outdoors. It’s a blank slate waiting for your ideas. With a roof that’s just four years old, updated eaves and downspouts, and a well maintained structure throughout, this home has been lovingly cared for and is ready for its next chapter. Bring your vision and make it your own! (id:8999)
3 Bedroom
2 Bathroom
1,613 ft2
741 King Street W Unit# 102
Kitchener, Ontario
Rare opportunity to own a 2-bedroom, 2-bathroom unit in The Bright Building offering 928 sq. ft. of modern living space plus a spacious 195 sq. ft. balcony. This thoughtfully designed suite features an open-concept layout, sleek kitchen, and a private primary suite. Enjoy top-tier amenities, including a party room, library, sauna, outdoor terrace with lounge areas, bike storage, and storage locker. Ideally located in Kitchener’s Innovation District, steps from the LRT, Google, and vibrant shops and dining. Don’t miss this stylish urban retreat! (id:8999)
2 Bedroom
2 Bathroom
928 ft2
125 Jacob Detweiller Drive Unit# Lot 0091
Kitchener, Ontario
Home to be built. Limited time $40,000 Promotion. Welcome to the Lucas a popular floor plan offering 2,751sf of quality and comfort. The main floor begins with 9ft ceilings, a large tiled foyer and a spacious coat closet, 2 piece guest bathroom, main floor laundry with entry to the double car garage. A great sized kitchen includes a large island with granite countertops and a breakfast bar. Bright and spacious dinette area with extra windows and a sliding patio door. An open concept great room for family get togethers plus a separate dinning area for more formal gatherings. The second floor offers 4 generous bedrooms plus an upper lounge/family room. Primary bedroom features a large walk-in closet, luxury ensuite with free standing tub, a walk in 5’ x 3’ tiled shower with glass enclosure, his and hers double sink vanity and private water closet. Another full bath on the second floor with tub/shower and double sinks completes this level. The unfinished basement includes higher ceilings (9ft poured), 3 egress windows (30 x 55), a 3 piece rough-in for a future bath. Sought after location in Doon South Harvest Park community. Only Minutes to Hwy 401, express way, shopping, schools, golfing, walking trails and more. Enjoy the benefits and comfort of a NetZero Ready built home, includes energy efficient heat pump for both heating and cooling + high efficiency furnace. Closing Spring/Summer of 2026. Sales Office at 154 Shaded Creek Dr Kitchener Open Sat/Sun 1-5pm Mon/Tues/We 4-7pm Long Weekend Hours may vary. (id:8999)
4 Bedroom
3 Bathroom
2,751 ft2



