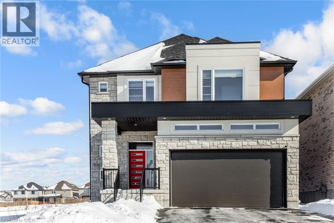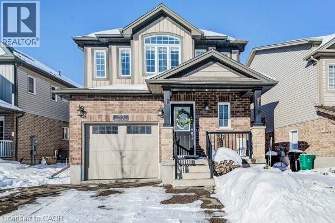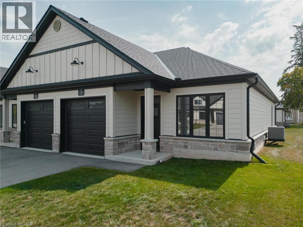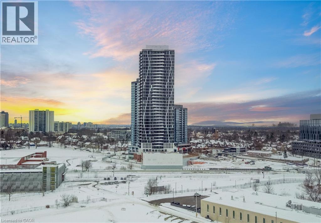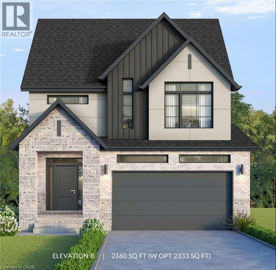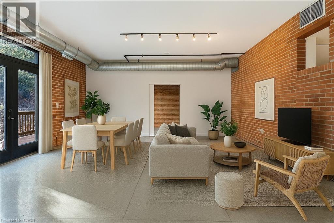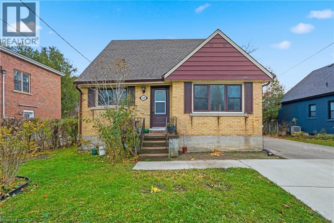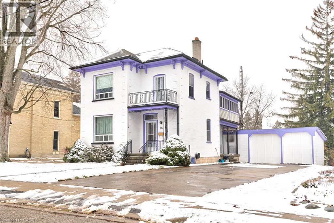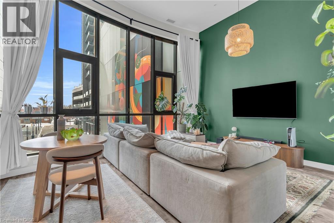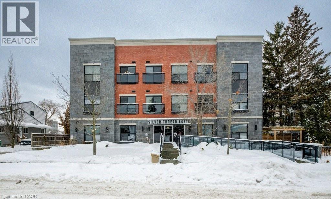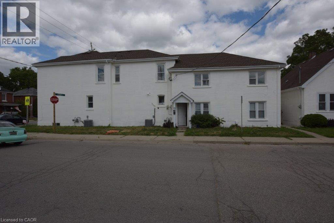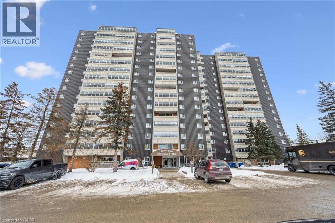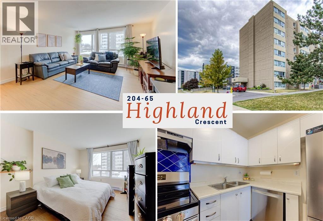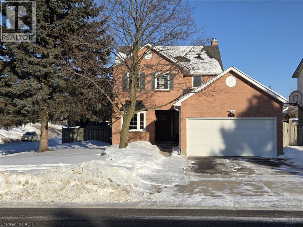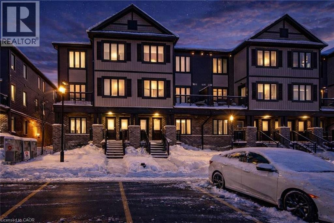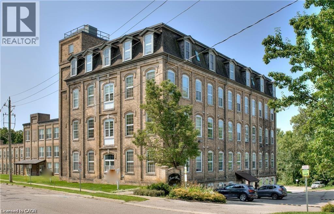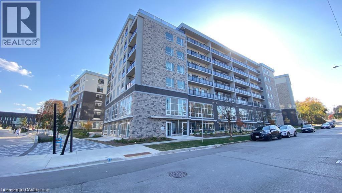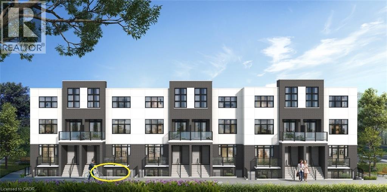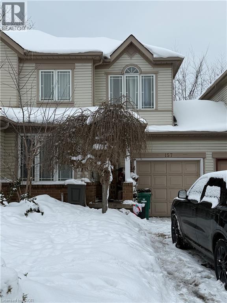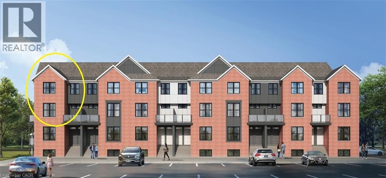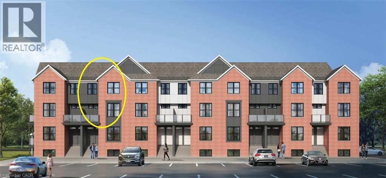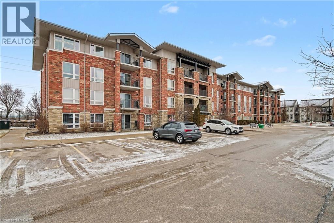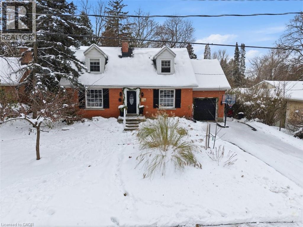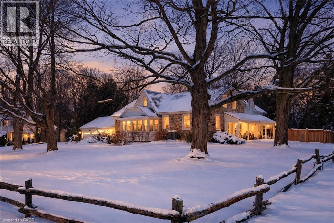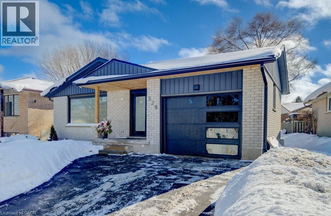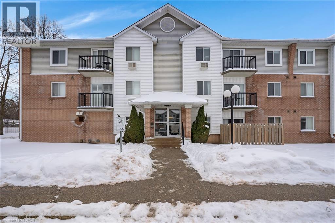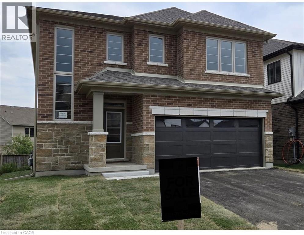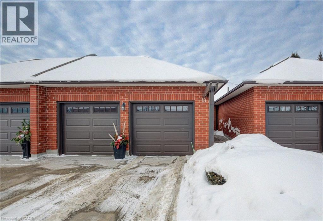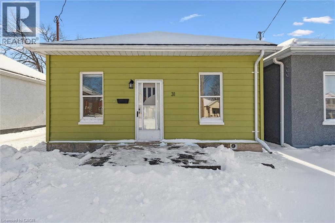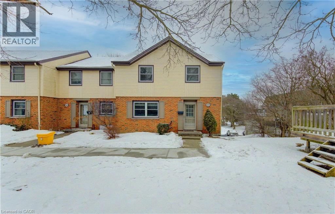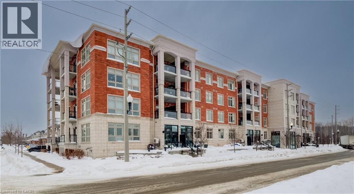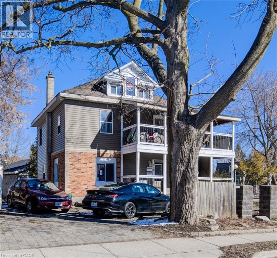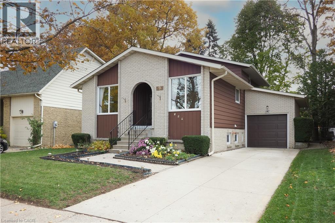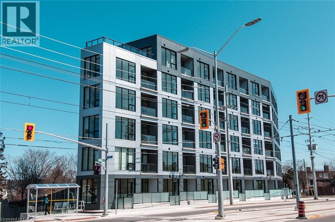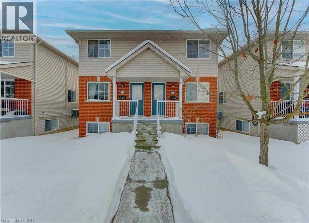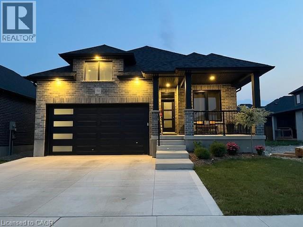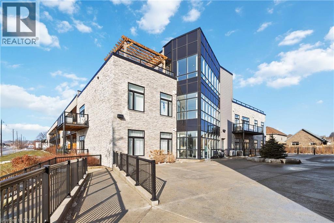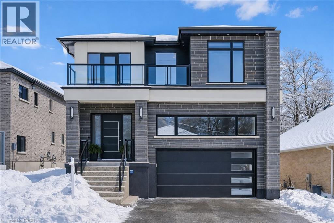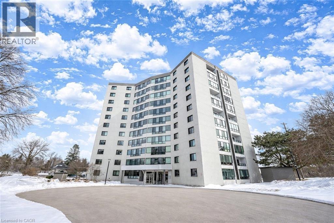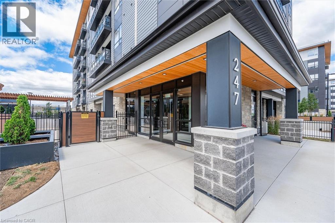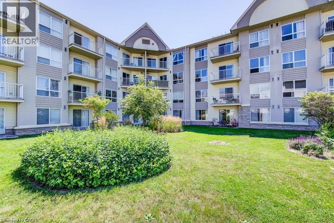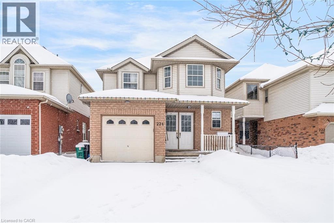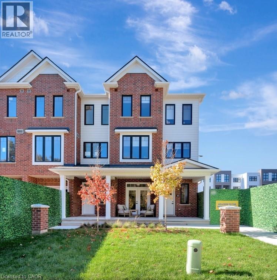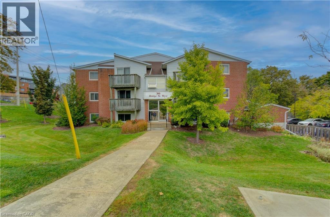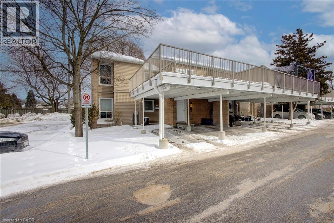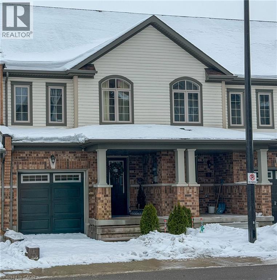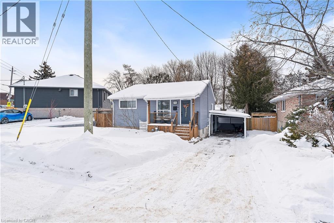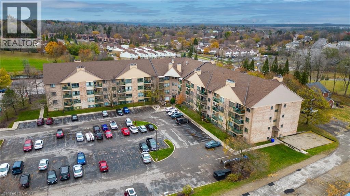158 Savannah Ridge Drive
Paris, Ontario
An extraordinary expression of modern luxury set on a premium, sun-drenched corner lot in one of Paris’ most prestigious communities. With 40 ft frontage and upgraded brick exterior, this 2-year-new architectural masterpiece offers enhanced privacy, exceptional curb appeal, and natural light from every direction. Boasting approx. 3,400 sq ft finished above grade, this residence is designed for elevated living. Soaring 10-ft ceilings on the main level create an impressive sense of scale, complemented by expansive principal rooms, upgraded laminate flooring, pot lights, elegant California-style window coverings, and a refined designer lighting package throughout. The chef’s kitchen is a true centerpiece — featuring extended premium cabinetry, quartz countertops, a striking designer backsplash, oversized island, walk-in pantry, bar fridge, and a full suite of high-end built-in stainless steel appliances including gas cooktop, built-in oven, microwave, hood range, and double-door refrigerator. Designed to impress and built for entertaining, it flows seamlessly into the sophisticated living and family spaces. A private main floor office adds executive-level functionality. An upgraded hardwood oak staircase leads to the second level with 9-ft ceilings, offering 5 generously sized bedrooms and 4 full bathrooms — a rare and highly desirable layout. The primary suite serves as a private sanctuary with a spacious walk-in closet and spa-inspired ensuite featuring natural stone countertops and a deep soaker tub with elegant tile surround. Premium features include 200-amp electrical service, EV charger rough-in, Decora switches, 8-ft garage door, gas line to cooktop, builder-finished side entrance, oversized basement windows, and 3-piece bath rough-in — offering incredible future potential. Situated in one of Paris’ most desirable communities, just minutes from charming downtown shops, scenic trails, plaza & schools. (id:8999)
55 Upper Mercer Street
Kitchener, Ontario
Welcome to this beautifully maintained and spacious 3 bedroom, two-storey open-concept detached family home ideally situated on a fully landscaped and fenced lot in the highly desirable Lackner Woods/Idlewood neighbourhood of Kitchener. Nestled in a family-friendly community, this home offers the perfect blend of comfort, convenience and lifestyle. Enjoy easy access to Highway 401, the Expressway, Fairview Park Mall, grocery stores, excellent schools, Chicopee Ski Hill, restaurants, and countless amenities. Step onto your inviting front porch and take in the scenic views of nearby walking and hiking trails – perfect for the outdoor enthusiasts. The single car garage and double driveway provide ample parking for your vehicles. Inside the carpet-free main floor features a bright and spacious open-concept layout designed for modern family living. The kitchen boasts newer quartz countertops (2025), abundant cabinetry, a functional island and stainless-steel appliances (fridge, stove, built-in microwave & dishwasher). The adjacent dining area is ideal for family dinners and entertaining guests. The bright family room offers generous space for relaxing with the family or entertaining family or friends. Sliding doors lead to the fully fenced backyard oasis, complete with an extended deck (2021) and gazebo (2022) & a newer outdoor shed (2025) for additional storage – perfect for enjoying outdoor living. Upstairs, you’ll find a large primary bedroom featuring double entry doors, private ensuite with an oversized shower, a walk-in closet, and an additional bonus closet for additional storage. Two spacious secondary bedrooms and a 4- piece bathroom complete the upper level. The unspoiled lower level awaits your personal touch & offers endless possibilities for customization. Additional features include central air conditioning, washer and dryer and a newer water softener (2023). Don’t miss your opportunity to own this wonderful family home – book your private showing today! (id:8999)
12 Washington Street Unit# 101
Norwich, Ontario
Welcome to 12 Washington St, Unit 101—a beautifully staged end-unit bungalow townhouse offering the perfect blend of style, comfort, and convenience in the heart of Norwich. Step inside to find a bright and inviting kitchen, complete with quartz countertops, a sleek stove hood range, refrigerator, and dishwasher. The open-concept design is enhanced by 9-foot ceilings, pot lights, and elegant grey-toned hardwood flooring that flows throughout the main living space. Natural light fills the home, creating a warm and welcoming atmosphere. The primary bedroom is a true retreat, featuring two closets, a ceiling fan, and direct access to the spacious four-piece bathroom. The bathroom offers both a bathtub and a separate stand-up shower, and conveniently connects to the laundry room, which provides ample storage for everyday living. A second bedroom at the front of the home offers versatility for family, guests, or a home office. Downstairs, the unfinished basement presents incredible potential with a large egress window, a rough-in for a bathroom, an HRV system, and a 100-amp panel—ready for your personal touch and future expansion. Outside, enjoy a private back deck with a privacy wall, perfect for relaxing or entertaining. The property also includes a one-car garage for added convenience. Located in a family-friendly neighbourhood, this home is close to all the necessities Norwich has to offer—shops, schools, parks, and more. With its thoughtful layout and desirable features, this home is an excellent opportunity to enjoy comfortable living in a vibrant community. (id:8999)
25 Wellington Street S Unit# 2005
Kitchener, Ontario
When others are hesitant, this is the moment to buy—welcome to DUO Station Park. This exceptional 1-bedroom, 1-bathroom condo offers carefree living in one of Kitchener’s most sought-after, evolving communities. Enjoy north-west exposure from your private balcony, where breathtaking sunsets become part of your daily routine. The bright, open-concept layout features a modern kitchen with new appliances, in-suite laundry, and a convenient location close to the elevator, along with one parking space. Short-term rentals (Airbnb) are permitted with this unit, offering great potential for additional income. As DUO Station Park continues to grow, so do its impressive amenities—designed for comfort, accessibility, and lifestyle. Entertain in the party room, enjoy bowling lanes, relax in the swim spa with lift access, or take advantage of the fitness centre and Peloton room. Outdoor features include a children’s play area and a half running track, offering something for everyone. Perfectly located in Midtown, you’re just minutes from Uptown Waterloo and Downtown Kitchener, across from the Google building with transit LRT, dining, tech hubs, Universities and everyday conveniences right at your doorstep. A smart investment, a vibrant lifestyle, and a place you’ll love to call home. (id:8999)
70 Balsam Poplar Street
Waterloo, Ontario
Soon to be built at 70 Balsam Poplar Street in Waterloo, this 4 bedroom, 3 bathroom home combines modern design with quality craftsmanship throughout. The exterior features a stylish mix of stone, brick, stucco, and board and batten, with brick extending along the sides and rear for a cohesive look. Insulated garage doors and black or taupe exterior windows add to the home's contemporary appeal. Inside, you'll find 9 foot foundation height and 8 foot interior doors on the main level enhancing the open feel. The main floor is finished with engineered hardwood, while the bathrooms, foyer, laundry, and mudroom feature elegant 12x24 tiles. Oak hardwood stairs with matching handrail and spindles lead to the second floor. The kitchen is beautifully appointed with quartz countertops, high end Fisher & Paykel appliances, an upgraded stainless steel chimney hood fan, and four LED pot lights, with an additional four pot lights in the great room. Quartz countertops and Delta faucets are featured throughout all bathrooms. Additional highlights include 5 inch baseboards, 3 inch casing, air conditioning for year round comfort and a concrete driveway. A beautiful new build combining modern finishes, thoughtful details, and a sought after Waterloo location. (id:8999)
85 Spruce Street Unit# 206
Cambridge, Ontario
Rarely offered with TWO PARKING SPACES, this exceptional modern industrial-style condo at 206-85 Spruce Street in Cambridge offers a perfect balance of space, style, and convenience. The unit also includes a storage locker and features over 1,200 sq. ft. of thoughtfully designed single-level living, freshly painted throughout for a crisp, move-in-ready feel. Exposed brick, soaring ceilings, and oversized windows flood the interior with natural light, showcasing its warm yet bold urban character. The open-concept living and dining areas extend through double doors to a private balcony overlooking lush gardens, creating a peaceful and private retreat with beautiful nature views—ideal for morning coffee or effortless entertaining. The kitchen is appointed with contemporary cabinetry, generous counter space, and built-in storage, enhanced by distinctive industrial details. The primary bedroom offers a walk-in closet with direct access to the ensuite, while the second bedroom provides flexible space for guests, a home office, or creative use. Completing the unit is a convenient second bathroom, thoughtfully designed with the option to add a shower for enhanced functionality. Located just steps from downtown Cambridge and the vibrant Gaslight District, with shops, dining, and scenic trails nearby, this home presents a rare opportunity to enjoy refined industrial living in a highly walkable setting. (id:8999)
549 Weber Street E
Kitchener, Ontario
Welcome to 549 Weber Street East, a warm and inviting 4-bedroom, 1-bath, 1.5-storey home nestled in Kitchener’s ever-popular King East neighbourhood. Offering a practical layout, generous outdoor space, and exceptional walkability, this property is a fantastic opportunity for buyers seeking value, convenience, and the freedom to personalize. The bright main floor features a comfortable living room and a versatile bedroom—ideal for guests, a home office, or a main-floor primary retreat. At the centre of the home, the kitchen offers a functional footprint with plenty of potential to bring your design vision to life. Upstairs, three additional bedrooms provide cozy character and ample natural light. The mostly finished basement adds valuable bonus space, perfect for a rec room, home gym, hobby area, or additional storage, giving you flexibility to suit your lifestyle. Outside, the fully fenced backyard truly shines. Whether you’re gardening, entertaining, or simply unwinding, this space feels like a natural extension of the home. Enjoy summer days by the above-ground pool, relaxed evenings on the deck, and year-round privacy. With parking for three vehicles, everyday living here is refreshingly easy. The location seals the deal. You’re just minutes from downtown and uptown Kitchener, public transit and LRT connections, parks, schools, community centres, the Market District, local cafés and restaurants, and convenient highway access for commuters. King East continues to grow in popularity for its central location, walkable streets, and vibrant blend of residential charm and urban amenities. Whether you’re entering the market, right-sizing, or investing in long-term potential, 549 Weber Street East is ready for its next chapter. Warm, versatile, and full of possibility—this is a home worth experiencing. (id:8999)
16 Centre Street
Elmira, Ontario
The opportunities are endless with this rarely offered Century Home that has belonged to it's current owner and has been lovingly cared for since 1973! The time has come to offer this wonderful property to somebody else to call home. With it's large footprint of 1,921 square feet of finished living space this home is ready for a growing family to bring their vision to life and truly impress all of their friends and loved ones. From the moment you step in the front door you notice the soaring ceilings and the feeling that this home is just built well, making it the perfect canvas to make all of your dreams come true. With 3 generous sized bedrooms upstairs everyone will be happy! There's also opportunity to add a 4th bedroom on the main floor if you need the extra space. The unfinished basement is large and consists of multiple areas, where you could make the perfect games or entertainment room. For the hobbyist, there's lots of room in the double attached garage where you can store your toys and still have room to work on others or to park. The massive lot perhaps is one of the best features of this home, measuring 57' x 214' providing you with just under half an acre close to town. Plenty of potential for the savvy investor here as well to turn this Residential/Commercial zoned property into a money making machine! Book your showing today, this one won't last long!! (id:8999)
100 Garment Street Unit# 216
Kitchener, Ontario
This stunning loft-inspired 900+ sq. ft. condo is an exceptional opportunity for a first-time buyer seeking an elevated urban lifestyle. Thoughtfully designed with wider hallways and a wheelchair-accessible washroom, the unit offers enhanced comfort and ease of movement. Soaring 13-foot ceilings and floor-to-ceiling windows flood the space with natural light, creating a bright and airy atmosphere. Storage is a standout feature, with four closets including a spacious new walk-in closet that adds both functionality and comfort. The location is truly unbeatable—just steps from downtown Kitchener’s vibrant core, where you can enjoy local restaurants, parks, and year-round festivals. Commuting is effortless with quick access to the LRT, GO Train, and the future transit hub. One of the major perks of this unit is the convenience of having the fitness room and theatre room located on the same floor. The building also offers an impressive co-working space featuring multiple private rooms, individual workstations, a kitchen, and a large meeting room—perfect for remote work or collaborative use. For relaxing or entertaining, head up to the rooftop patio with BBQs. An underground parking spot is included, with electric vehicle charging available in the parking garage, adding convenience for EV owners. CONDO FEE COVERS: internet, heating, water, and more, making monthly expenses simple and predictable. This is a fantastic place to call home. (id:8999)
15 Devitt Avenue S Unit# 302
Waterloo, Ontario
Discover true urban sophistication in this rare 1 bedroom PlUS DEN at the coveted Silver Thread Lofts — a boutique building with only 15 residences. This exceptional suite showcases striking design details, including exposed ductwork, custom lighting, hand-scraped hardwood floors, granite countertops, and premium finishes throughout. The open-concept layout features a sleek kitchen with professional-grade appliances and a gas range, a spacious living area with a Juliette balcony, and a large bedroom with cheater-ensuite access. Enjoy added convenience with in-suite laundry, window coverings, custom sliding doors, and extremely hard to find 2 parking spaces! Building amenities include a one-of-a-kind fitness studio with a rock-climbing wall, a meeting room, outdoor patio, and a stylish lobby. Unbeatable location — steps to Uptown Waterloo’s best restaurants, shops, and nightlife, as well as the Spur Line Trail, Waterloo Park, and both universities. Easy access to the expressway and all essential amenities. An exclusive opportunity that truly won’t last long! (id:8999)
79-71 Cedar Street
Cambridge, Ontario
An excellent income-producing opportunity featuring a purpose-built fourplex plus two detached single-family homes, creating a total of six self-contained units with a mix of one-, two-, and three-bedroom configurations. Situated close to transit, major amenities, and the core of downtown Galt, this property offers strong long-term rental appeal and solid investment potential. (id:8999)
225 Harvard Place Unit# 1510
Waterloo, Ontario
Bluevale Tower! Enjoy westerly sunset views from the 15th floor of this spacious, 947-square-foot, 2-bedroom, 2-bathroom unit. Perfectly situated in the sought-after Glenridge area of Waterloo, this location is near the universities, offers quick access to the expressway, and perfect for seniors is just steps from public transit and plaza with grocery store and banking. Loaded with amenities, the building offers something for everyone, including tennis court, workshop, library, party room, and two separate gyms with sauna. With a nearly 20-foot-long sunroom, this unit is flooded with natural light. The large, open-concept living/dining layout will accommodate all your furnishings while still allowing space for a home office. The bright white kitchen features plenty of storage and counter space and includes all appliances. The primary suite can accommodate a king-size bed and features double walk-through closets leading to a private 2-piece ensuite. The second bedroom is also well-sized with a large closet. The main 4-piece bathroom includes an upgraded vanity. Two additional standout features include a bonus in-suite storage room and a premium underground parking space located just inside the entry doors. Condo fees include heat, hydro, and water. Whether you are downsizing, investing, or buying your first home, be sure to take advantage of this great opportunity! (id:8999)
65 Highland Crescent Unit# 204
Kitchener, Ontario
Welcome to effortless living in this bright, move-in ready condo where style meets simplicity. Step inside and you’re immediately greeted by a fresh, airy atmosphere and brand-new luxury vinyl plank flooring (2026) that adds warmth and durability throughout the space. The open-concept living and dining area feels surprisingly spacious, easily accommodating a large sofa or sectional, making it ideal for relaxing evenings or hosting friends. Natural light enhances the neutral palette, creating a calm, inviting environment that feels like home the moment you arrive. The kitchen is both functional and modern, featuring updated stainless steel appliances including a dishwasher, with a layout that keeps you connected to the main living space. The well-proportioned bedroom offers comfort and privacy, while the convenience of in-suite laundry and dedicated storage ensures everything has its place. One parking space is included, and the current owners rent a second space for $40/month. Secure entry, elevator access, and an on-site fitness room complete this low-maintenance lifestyle package. Set in Kitchener’s desirable Victoria Hills neighbourhood, this address truly shines for convenience. Walk to Food Basics, Real Canadian Superstore, Highland Hills Mall, cafés, restaurants, pharmacies, and everyday essentials along Highland Road in just minutes. Major bus routes are close by, making commuting to Uptown Waterloo, Downtown Kitchener, or the universities simple and stress-free. Nearby parks and trails provide green space for evening walks or weekend downtime. Whether you’re a first-time buyer, downsizer, or investor, this location delivers a connected, urban lifestyle where daily errands are effortless and everything you need is right at your doorstep. (id:8999)
35 Cowan Boulevard
Cambridge, Ontario
Welcome to this beautifully maintained 3-bedroom, 3-bathroom home in sought-after North Galt, walking distance to the scenic trails and lake at Shades Mills Conservation Area. Enjoy swimming, fishing, camping, and year-round outdoor recreation just steps from your door. The bright main floor features a welcoming foyer, sun-filled living room with striking ceiling beams and a wood-burning fireplace, and a well-appointed kitchen offering exceptional storage and two separate dining areas. Main-floor laundry and a convenient bathroom add everyday functionality. Upstairs, the spacious primary suite includes a private ensuite bath, while two additional bedrooms and a full bathroom provide comfortable space for family or guests.The finished basement expands your living area with a large recreation room, second fireplace, and flexible office space — ideal for working from home or additional living needs.The private backyard includes a deck (2021), garden shed, raised planter box, and concrete pad ready for outdoor seating or entertaining. For peace of mind, take note of all the major updates: Roof (2018), A/C (2018), All Windows & Exterior Doors (2019), Furnace (2020), Wood-Burning Fireplace (2021), Water Softener Rebuilt (2023). Move-in ready and ideally located close to schools, amenities, and nature trails. (id:8999)
160 Rochefort Street Unit# B4
Kitchener, Ontario
Welcome to B4-160 Rochefort Street. Step through the front entrance and up to a bright, open-concept main living area featuring a modern kitchen and spacious living room. The large central island provides the perfect place to enjoy casual meals, while oversized windows fill the space with natural light. This level is complete with convenient main-floor laundry and a powder room. Upstairs, you’ll find 2 carpet-free bedrooms + den and a well-appointed four-piece bathroom. Built just six years ago, this stylish condo offers low-maintenance living with quality finishes throughout. Ideally located near parks, schools, shopping, and everyday amenities, it is also just minutes from Highway 401 and Conestoga College. Enjoy nearby RBJ Park, the Cowan Recreation Centre, and a variety of restaurants and services, all within easy reach. Don’t miss this fantastic opportunity—book your private showing today. (id:8999)
140 West River Street Unit# 301
Paris, Ontario
Welcome to 140 West River Street Unit 301. These units feature the perfect blend of modern convenience mixed with historical elements including 10ft ceilings and bright windows throughout providing lots of natural light and an open concept feel ! Offering 1 large bedroom, 1 bathroom, open concept living room / kitchen area with island and a special bonus of in suit laundry. Located steps away from the Nith River and only minutes from local bakeries, shops and trails you will not be disappointed. This beautiful Historic building has amenities such as a large party room, secure access, elevator, storage locker, outdoor patio, dedicated parking and amazing views from your windows to enjoy. Some recent updates include new air conditioner 2024; new custom window coverings done in April 2025 (black out in the bedroom); replaced light fixtures and faucets. Water heater and water softener are both new, rented. Don't miss out on your chance for condo living in the prettiest town of Paris! (id:8999)
275 Larch Street Unit# G503
Waterloo, Ontario
Priced to sell! Opportunity to own a fully furnished 1-bedroom, 1-bath condo in an excellent location, just minutes from Wilfrid Laurier University, University of Waterloo, and Conestoga College. This bright unit features a big window in the bedroom, high ceilings, a modern kitchen with stainless steel appliances (fridge and stove), and en-suite laundry with a front loader washer and dryer. The condo comes fully furnished, including a dining table with two chairs, flat-screen TV with stand, sofa, bed with mattress, night table, desk, and chair—perfect for a student or young professional. The building offers fantastic amenities such as a games room, theater room, study and business centre, yoga studio, and fitness room. Book your showing today! Unit currently tenanted; pictures are from last year before the tenant moved in. (id:8999)
31 Mill Street Unit# 72
Kitchener, Ontario
VIVA–THE BRIGHTEST ADDITION TO DOWNTOWN KITCHENER.**For a limited time, exclusive pre-construction incentives make this opportunity even more exciting. Choose 3 incentives totaling $15,000 in value, including $5,000 decorating dollars, $5,000 in upgrades (where applicable), a $5,000 furnishings package, closing costs covered up to $5,000, an upgraded $5,000 appliance package in addition to the standard appliances, one or two years of no condo fees depending on the unit selected, and zero occupancy fees already included.** In this exclusive community located on Mill Street near downtown Kitchener, life at Viva offers residents the perfect blend of nature, neighbourhood & nightlife. Step outside your doors at Viva and hit the Iron Horse Trail. Walk, run, bike, and stroll through connections to parks and open spaces, on and off-road cycling routes, the iON LRT systems, downtown Kitchener and several neighbourhoods. Victoria Park is also just steps away, with scenic surroundings, play and exercise equipment, a splash pad, and winter skating. Nestled in a professionally landscaped exterior, these modern stacked townhomes are finely crafted with unique layouts. The Lemon Leaf interior studio model boasts an open concept studio layout – including a kitchen with a breakfast bar, quartz countertops, ceramic and luxury vinyl plank flooring throughout, stainless steel appliances, and more. Offering 545 sqft of open living space including a sleeping alcove, 1 full bathroom and a patio. Parking not available for this unit. Thrive in the heart of Kitchener where you can easily grab your favourite latte Uptown, catch up on errands, or head to your yoga class in the park. Relish in the best of both worlds with a bright and vibrant lifestyle in downtown Kitchener, while enjoying the quiet and calm of a mature neighbourhood. (id:8999)
157 Shadow Wood Court
Waterloo, Ontario
This is your opportunity to own this spacious freehold townhome with no condo fees! This attractive home offers many features that will impress you. Step inside and you will fine a spacious living room with laminate floors, a bright eat in kitchen with plenty of cupboards, including a walk out to a deck and a fully fenced yard! Heading upstairs you will find 3 large bedrooms including a primary bedroom with double closets and a full 4 piece main bathroom. In the lower level there is a finished rec room and a laundry room. Recent updated include a newer furnace and air conditioner. located on a quiet court location in Waterloo, you are close to schools, the expressway, Conestoga mall and more! (id:8999)
31 Mill Street Unit# 16
Kitchener, Ontario
VIVA–THE BRIGHTEST ADDITION TO DOWNTOWN KITCHENER**For a limited time, exclusive pre-construction incentives make this opportunity even more exciting. Choose to receive a $15,000 parking space at no cost, or select any 3 incentives totaling $15,000 in value, including $5,000 decorating dollars, $5,000 in upgrades (where applicable), a $5,000 furnishings package, closing costs covered up to $5,000, an upgraded $5,000 appliance package in addition to the standard appliances, one or two years of no condo fees depending on the unit selected, and zero occupancy fees already included.** In this exclusive community located on Mill Street near downtown Kitchener, life at Viva offers residents the perfect blend of nature, neighbourhood & nightlife. Step outside your doors at Viva and hit the Iron Horse Trail. Walk, run, bike, and stroll through connections to parks and open spaces, on and off-road cycling routes, the iON LRT systems, downtown Kitchener and several neighbourhoods. Victoria Park is also just steps away, with scenic surroundings, play and exercise equipment, a splash pad, and winter skating. Nestled in a professionally landscaped exterior, these modern stacked townhomes are finely crafted with unique layouts. The Agave end model boasts a bright open concept main floor layout – ideal for entertaining including the kitchen with a breakfast bar, quartz countertops, ceramic and luxury vinyl plank flooring throughout, stainless steel appliances, and more. Offering 1146 sqft including 2 bedrooms and 1.5 bathrooms. Thrive in the heart of Kitchener where you can easily grab your favourite latte Uptown, catch up on errands, or head to your yoga class in the park. Relish in the best of both worlds with a bright and vibrant lifestyle in downtown Kitchener, while enjoying the quiet and calm of a mature neighbourhood. (id:8999)
31 Mill Street Unit# 12
Kitchener, Ontario
VIVA–THE BRIGHTEST ADDITION TO DOWNTOWN KITCHENER **For a limited time, exclusive pre-construction incentives make this opportunity even more exciting. Choose to receive a $15,000 parking space at no cost, or select any 3 incentives totaling $15,000 in value, including $5,000 decorating dollars, $5,000 in upgrades (where applicable), a $5,000 furnishings package, closing costs covered up to $5,000, an upgraded $5,000 appliance package in addition to the standard appliances, one or two years of no condo fees depending on the unit selected, and zero occupancy fees already included.** In this exclusive community located on Mill Street near downtown Kitchener, life at Viva offers residents the perfect blend of nature, neighbourhood & nightlife. Step outside your doors at Viva and hit the Iron Horse Trail. Walk, run, bike, and stroll through connections to parks and open spaces, on and off-road cycling routes, the iON LRT systems, downtown Kitchener and several neighbourhoods. Victoria Park is also just steps away, with scenic surroundings, play and exercise equipment, a splash pad, and winter skating. Nestled in a professionally landscaped exterior, these modern stacked townhomes are finely crafted with unique layouts. The Agave interior model boasts a bright open concept main floor layout – ideal for entertaining including the kitchen with a breakfast bar, quartz countertops, ceramic and luxury vinyl plank flooring throughout, stainless steel appliances, and more. Offering 1116 sqft including 2 bedrooms and 1.5 bathrooms. Thrive in the heart of Kitchener where you can easily grab your favourite latte Uptown, catch up on errands, or head to your yoga class in the park. Relish in the best of both worlds with a bright and vibrant lifestyle in downtown Kitchener, while enjoying the quiet and calm of a mature neighbourhood. (id:8999)
19 Waterford Drive Unit# 307
Guelph, Ontario
Exceptional corner unit condo apartment situated in the vibrant south end of the city! This beautifully updated home, is a pleasure to show, with a gorgeous cherry wood kitchen, complete with a custom wine rack, sleek stainless steel appliances, and a convenient breakfast bar. A sun-filled great room is enhanced with wide plank hardwood flooring, that flows throughout the unit, and looks onto an open concept den, that is perfect for an office or small dining area. The bedroom is quite spacious, and offers great closet space, and a 4pc bath adds a touch of luxurious relaxation. With a serene view of U of G lands from your private balcony, this is a spectacular space for professionals, commuters, downsizers and first time buyers. (id:8999)
115 Roslin Avenue S
Waterloo, Ontario
A rare offering in a prime Olde Westmount location, this beautifully renovated home sits on an exceptional 70 ft x 250 ft private, tree-lined lot with no visible neighbours. Offering over 2700 square feet of total living space, the home is thoughtfully designed for both everyday living and entertaining. The main floor is anchored by a massive, modern kitchen with Elmwood cabinetry featuring eco-conscious materials. The huge windows that flood the space with natural light, loads of counter space with center island make this an exceptional space for entertaining. The formal living room features large windows, built-in bookshelves and wood burning fireplace. This space flows seamlessly to an open-concept spacious dining room ideal for hosting large gatherings. Additional main-floor highlights include a 2-piece powder room and a sunken family room with wood stove and stunning picturesque views of treed backyard. The family room leads directly to a massive 250-foot-deep, private, tree-lined backyard with western sun exposure, offering exceptional outdoor enjoyment. The space easily accommodates a hot tub, two-tier deck, and a generous kids’ play area, while still providing ample room for entertaining and relaxation. The upper level features hardwood flooring throughout and a spacious primary bedroom with a 5-piece ensuite. Two additional generously sized children’s bedrooms, a dedicated kids’ bathroom, and a convenient upper-floor laundry room complete this well-designed second level. The lower level offers additional functional living space, featuring a rec room with a wood-burning fireplace, a 2-piece bathroom, a dedicated home office with windows and ample storage. A unique opportunity to own a move-in-ready home on one of the largest and most private residential lots in the Olde Westmount neighbourhood, close to parks, schools, UpTown Waterloo, LRT, Cigi, Perimeter Institute and Waterloo Park. (id:8999)
320 Whitmore Drive
Waterloo, Ontario
Welcome to 320 Whitmore. This stately farmhouse estate (Fieldstone House, circa 1853) stands as one of the most historically significant and prominent period homes in Southwestern Ontario. Located in the highly sought-after Old Colonial Acres, this 19th-century residence is among the last remaining original stone houses in Waterloo Region, representing a rare and inimitable piece of Ontario’s architectural history. Lovingly and comprehensively restored, the home has undergone extensive interior reconstruction - re-planned, re-framed, and modernized within its original stone exterior - delivering the comfort, layout, and livability of a new build while retaining its historic roots. The enduring fieldstone construction (with ~2 ft. thick walls), original doors and millwork, period staircases, and hand-hewn beams, speaks to a level of authenticity rarely found today. The home unfolds across multiple wings, offering remarkable main-floor scale anchored by grand living spaces and a private primary wing. The sheer size of the main-floor footprint represents a level of construction that would be prohibitively expensive to replicate today. At the centre of the home, a historic conservatory offers sweeping views of the park-like grounds, while an upper-level belvedere provides a scenic vantage point for stunning sunsets set against century-old maple trees. A stately period porch frames the front entrance to the home, complete with original millwork. Set on one of the largest lots in the neighbourhood, the property offers a true estate setting – with expansive front and side yards that make you feel like you’re in your own private park. Behind the house, the large, sun-filled backyard is anchored by a saltwater pool and hot tub – perfect for quiet moments and meaningful gatherings. This is not simply a home; it is a landmark. A living piece of Waterloo’s history and a once-in-a-lifetime opportunity to steward something truly irreplaceable. (id:8999)
328 The Country Way
Kitchener, Ontario
Move-in ready and completely updated from top to bottom! This stunning bungalow features a fully finished basement with a second kitchen—perfect for large or multi-generational families. Enjoy brand-new kitchens and bathrooms, ¾ hardwood floors on the main level, luxury plank vinyl flooring in the basement, and stainless steel appliances throughout. Major upgrades include new roof, windows, exterior doors, furnace, A/C, electrical (ESA approved), and modern light fixtures. Exterior improvements feature new soffits, fascia, eavestroughs, garage door with opener, and a beautiful front entrance with wood ceiling detail and decorative posts. A turnkey home offering space, flexibility, and peace of mind—don’t miss it! (id:8999)
270 Eiwo Court Unit# 208
Waterloo, Ontario
Modern 1-bedroom condo in desirable East Bridge, Waterloo - ideal for students, first-time buyers & investors. This well-maintained, move-in ready unit offers a bright open-concept layout, neutral décor & stylish updated flooring throughout. The kitchen has a double sink, ample cabinetry, built-in microwave (~5yrs), refrigerator (~2 yrs), stove (~5yrs) & plenty of prep space. The living & dining area has a wall A/C (A/C unit included) and a sliding door onto a small balcony. The spacious primary bedroom includes a floor-to-ceiling closet with an updated 4-piece cheater ensuite bathroom that has additional shelving for extra storage. The building offers secure controlled access, convenient app-operated laundry facilities & permits ductless in-suite washer/dryer units. The parking space is located close to the main entrance & the property sits directly on a bus route, making commuting simple. FreshCo and Rexall are also close by as well as scenic walking trails, Grey Silo Golf Course, RIM Park & the Grand River. Conestoga Mall, the Conestoga Expressway, & major shopping amenities are just minutes away. Wilfrid Laurier University is approximately a 6-minute drive or 20-minute bus ride & only a short bike ride from the property. Whether you're entering the market or adding to your investment portfolio, this condo offers affordability, location, & low-maintenance living in one of Waterloo's most convenient neighbourhoods. (id:8999)
435 Westhaven Street
Waterloo, Ontario
IMMEDIATE OCCUPANCY- A rare find on the west side of Waterloo. This is your last chance to own a brand-new detached Cook Home on a beautiful lot in the Westvale community built by an award-winning local builder. This home has just been completed and is ready for you to view. We have installed approximately $60,000 in upgrades!! This home - the popular West Bank D boasts 2405 sq.ft. – 4 bedrooms and 2 ½ baths with a generous mudroom/ laundry room just off the garage. Main floor has hardwood and 12” x 24” ceramic tile floors. Just a few of this home’s features are 9’ main floor ceilings with 8’ interior doors on the main floor. There is a raised ceiling in the Primary bedroom, ensuite with walk-in shower and soaker tub. An impressive foyer greets you with tall windows that flood the staircase with natural light. The main floor has an open plan with a great kitchen with large island and 42” tall kitchen uppers complete with under cabinet lighting and quartz countertops. The kitchen also boasts a large walk-in pantry. Large patio doors offers sight lines to pond. There is a very generous dinette with 8’ x 8’ patio door and it is open to the Great Room and Kitchen. If you work from home, you will love the area in the loft for your workspace- nice and bright and private. The basement has large sunshine windows- lots of sunlight and ready to complete to suit your needs. Great schools within walking distance. Close to shopping, restaurants at The Boardwalk. Minutes from Zehrs Beechwood and Costco and a Par 3, 9-hole golf course. (id:8999)
10 Isherwood Avenue Unit# 18
Cambridge, Ontario
BEAUTIFUL UPDATED BUNGALOW-TOWNHOME WITH 2 CAR GARAGE. Welcome to #18–10 Isherwood Avenue, ideally located in a central and highly sought-after Cambridge neighbourhood in North Galt. This stunning 2-bedroom, 2.5-bathroom condo townhome has been recently renovated with over $100,000 in modern upgrades, offering turnkey living in a desirable complex. The home features a double car garage plus a double-wide driveway, accommodating up to 4 vehicles—a rare find for condo living. Enjoy the charming private courtyard, perfect for relaxing, entertaining, or summer BBQs. Inside, you’ll find a bright and inviting living room complete with a cozy fireplace and walkout to the backyard. The beautifully updated kitchen showcases granite countertops, modern finishes, and updated flooring that flows seamlessly throughout the home. Convenient main-floor laundry adds everyday ease. The primary bedroom is a true retreat, featuring a walk-in closet and a luxurious 3-piece ensuite bathroom with rainfall and handheld shower heads. A striking new staircase with tempered glass railings adds a contemporary touch. The partially finished basement offers a versatile recreation room, home office area, additional bathroom, and ample storage space, ideal for work-from-home or extra living space. Conveniently located minutes to Highway 401, schools, GO Transit, shopping, groceries, amenities, and walking trails—this exceptional home truly has it all. Don’t miss your opportunity to own in the highly desirable Savannah Oaks community. (id:8999)
31 Todd Street
Cambridge, Ontario
Cute as a button. This 936 sq.ft. bungalow is the perfect starter home, investment property or downsizing option. Located on a quiet dead end street and near shopping on Hespeler road or a quick 5 minute drive to downtown Galt where you can enjoy a nice night out at one of the fantastic restaurants. Go fishing or for a walk along the Grand River at the end of the street. The home offers 3 bedrooms spacious living room, updated kitchen, bathroom and new mud room. Lots of storage space in the unfinished basement and exterior storage in the 8x10 shipping bin. Double car parking with additional single car space beside the storage bin. The home has been totally updated and renovated. The many upgraded features include, kitchen renovated 2023, flooring 2023 and 2025, furnace 2024, a/c 2024, bathroom 2020 and 2025, pantry 2025, mud room addition 2023 and finished flooring 2025, raised ceiling and remodelled main entry with shiplap walls and ceiling 2025, roof 2025, updated plumbing including reverse osmosis, new deck 2025, entire home painted 2025. Just move in and enjoy!! (id:8999)
88 Mcdougall Road Unit# F
Waterloo, Ontario
Lovely spacious 4 bedroom end unit townhome located in excellent Beechwood neighbourhood. Main floor boasts large bright main floor family room with gas fireplace and large windows overlooking green space. Separate dining room and eat in kitchen provide ample room for entertaining. This lovely home offers 4 large bedrooms including primary suite and 3 pc bath. You will be impressed with the large finished walk out basement offering high ceilings and two finished family room spaces. From the full walkout you have a private fenced yard for your family to enjoy. A patio and barbeque are surrounded by mature trees nd green space giving this townhome lots of privacy. Well over 2000 sq feet of finished living space. Walking distance to U of W. Uptown Waterloo, Waterloo Park close to all public transit. Wonderful family home or excellent investment property for your son or daughter while attending university. Current owner has all prior licensing requirements for City of Waterloo available for reference. (id:8999)
195 Commonwealth Street Unit# 213
Kitchener, Ontario
This uncommonly graceful 1,147 square foot corner unit offers an elevated take on the urban condo experience. Built in 2019, Williamsburg Walk provides its residents with easy walking access to all the key amenities of the Williamsburg Town Centre – groceries, banks, clinics and pharmacies, community centres, great restaurants, and more – all in a stylish contemporary package. Unit 213 boasts an airy open-concept feel, with two very generously sized bedrooms (including the primary, with its three-piece ensuite bath), an upgraded living/dining space, and walk-out covered balcony with western exposure – perfect for kicking back and enjoying summer sunsets in your new digs! The kitchen, built around a large quartz island, features upgraded lighting – as can be found throughout the unit – an upgraded dishwasher, and a sleek custom backsplash. Pride of ownership is evident everywhere you look in this immaculately maintained home; an excellent opportunity for downsizers, young couples, and families just starting out. Private parking for your vehicle can be found just steps from the building’s back door, with access to the expressway at Fischer-Hallman Road less than five minutes away. Williamsburg itself is a safe, quiet community with friendly neighbours, where you’ll be able to feel a sense of belonging right away. Don’t wait to explore this chance to live an uncommonly convenient lifestyle, in uncommonly beautiful surroundings! (id:8999)
248 Main Street
Cambridge, Ontario
Excellent triplex investment opportunity in the heart of East Galt. This solid brick property offers strong income potential in a high-demand rental area close to downtown, transit, parks, shopping, and schools. The property requires updates and improvements to maximize rental potential, and the pricing reflects its current condition, presenting a compelling value-add opportunity for investors looking to enhance performance and build long-term equity. The building is being sold AS IS, WHERE IS. The basement unit is partially finished, not currently rented, and will need to be completed prior to occupancy. There has been water penetration in the basement area that will require remediation, allowing buyers to address the issue and incorporate completion of the space into their renovation plans. Two of the three units are currently tenanted; vacant possession of the tenanted units will be provided on closing. The prominent corner location near Main Street and Lincoln Avenue enhances long-term value and future redevelopment potential. The land containing the detached garage is subject to a severance and is being offered separately on MLS as a land sale. A severance application is currently in progress to create two distinct parcels. This listing relates only to the triplex building and does not include the portion of land proposed to be severed, which is being offered separately at its own list price. All severance details are subject to municipal approval. Please refer to the drawing in supplements for separate lot measurements. This is a rare opportunity to acquire a standalone multi-unit asset with clear upside through renovation, stabilization, or future redevelopment, while distinctly separating two independent real estate offerings. (id:8999)
197 Wedgewood Drive
Cambridge, Ontario
Great opportunity! West Galt Backsplit with 3 beds and 2 baths with a fenced yard and concrete driveway in a quiet area. Living room with gas fireplace and sliding doors to the backyard with covered patio area perfect for entertaining. Finished lower level. Home has been freshly painted, Kitchen has a skylight for some natural lighting. Roof 2015, owned water softener 2024. (id:8999)
690 W King Street W Unit# 514
Kitchener, Ontario
Highly UPGRADED 1 bedroom 1 bath condo in Kitchener’s trendy Boutique Style Midtown Lofts! This unit is bright and spacious with floor to ceiling 9 foot windows throughout which allows for tons of natural light. The large and functionable kitchen features quartz countertops, breakfast island, backsplash and stainless steel appliances. A spacious living room with access to the private balcony offers incredible views of the city. An over-sized bedroom with walk-in closet and a 4 piece bath with quartz countertops complete this unit! Carpet free with porcelain tile and laminate flooring throughout and convenient in-suite laundry. This unit comes with 1 underground parking spot and one storage unit. Also you get full use of the building amenities including a fitness center, lounge area and a professionally landscaped outdoor terrace with BBQ's. Prime location and just steps to the tech community such as Tannery, Google, Vidyard, Sunlife, School of Pharmacy, LRT, shopping, restaurants, café’s, Victoria Park and so much more! Available April 1st (id:8999)
139 Brighton Street Unit# 11a
Waterloo, Ontario
Welcome home to 11A-139 Brighton Street, located in the sought-after Village at Brighton Park: a quiet, community tucked into the heart of Uptown Waterloo. Here are 5 reasons you'll love this home: 1. PRIME LOCATION – Centrally located close to grocery stores, shopping, schools, public transit, and quick highway access. Everything you need is just minutes away. 2. QUIET, ESTABLISHED NEIGHBOURHOOD – Enjoy peaceful living in a well-run, mature condo complex set back from busy streets. 3. SPACIOUS AND FUNCTIONAL LAYOUT – Over 1,200 sq. ft. with 3 well-sized bedrooms and 1.5 bathrooms including a spacious primary bedroom with a large walk-in closet and direct access to the upstairs bathroom. 4. CARE-FREE, TURNKEY LIVING - Carpet-free throughout and condo fees take care of exterior maintenance, allowing for easy ownership and low upkeep. 5. UNIVERSITY PROXIMITY & LIFESTYLE APPEAL - Close to Wilfrid Laurier University and the University of Waterloo, making it ideal for academics, professionals, or investors alike. 11A-139 Brighton Street delivers space, location, and ease of living in one of Waterloo’s most convenient pockets. Whether you’re upsizing, downsizing, or investing, this well-priced condo offers quality living in a location that truly checks all the boxes. (id:8999)
50 Wenger Road
Breslau, Ontario
Beautifully maintained, just over 2-year-old brick bungalow offering modern style and functional living. This home features a concrete double-wide driveway and a bright open-concept kitchen, living and dining area - perfect for everyday living and entertaining. Hardwood flooring flows throughout the main level, complemented by quartz countertops and a spacious kitchen island, while upgraded stainless steel appliances add a sleek, contemporary touch. The living room offers a walkout to a covered deck, extending your living space outdoors. The basement boasts impressive 9-foot ceilings and includes a finished washroom, providing excellent potential for additional living or recreational space. Additional features include central air conditioning and quality finishes throughout. Conveniently located in the heart of the tri-Cities, with easy access to Kitchener, Cambridge, Guelph, and Waterloo, this well-maintained home showcases modern finishes and offers a fantastic opportunity to own a newer bungalow with thoughtful upgrades and timeless appeal. (id:8999)
85 Morrell Street Unit# 105a
Brantford, Ontario
Experience modern living in this stylish ground-floor 1-bedroom plus den, 1-bathroom suite, thoughtfully designed for comfort and convenience, with fresh paint and new flooring throughout. Soaring ceilings and a bright, open-concept layout make the spacious living and kitchen area perfect for entertaining, while sleek contemporary finishes and abundant natural light create an inviting atmosphere. Step out onto the generous private balcony, ideal for enjoying morning coffee or relaxing after a long day. This well-appointed unit includes all appliances, in-suite laundry, and one dedicated parking space for added ease. Residents can take advantage of outstanding shared amenities, including an expansive BBQ patio, perfect for outdoor dining and social gatherings. Conveniently located near the Grand River, Rotary Bike Park, Wilkes Dam, Brantford General Hospital, and an array of popular restaurants, this home offers the perfect balance of modern style and everyday practicality. (id:8999)
320 Otterbein Road
Kitchener, Ontario
Welcome to your dream home! This stunning modern 2-storey residence offers over 4000 sq. ft. of luxurious living space with 5 bedrooms and 5 bathrooms. Step inside to 10-foot ceilings on the main floor, creating an airy, open feel. The custom kitchen is a chef's delight, featuring floor-to-ceiling cabinets, stainless steel appliances, a built-in double fridge, and a top-notch coffee machine. Beautiful hardwood floors flow throughout, complementing the stylish glass railing and wood staircase. Enjoy cozy moments by one of the two fireplaces, and relax on one of two balconies upstairs, where 9-foot ceilings enhance the spaciousness and offer serene forest views. The large covered porch provides the ideal spot for outdoor entertaining. Downstairs, a fully finished basement with 9-foot ceilings includes an additional bedroom, full bathroom, and two spacious cold rooms. The exposed concrete driveway leads to an expansive garage with high ceilings—perfect for car enthusiasts who may wish to install a hoist system. With upgraded trim, doors, and meticulous attention to detail, this home combines elegance and modern comfort in every corner. Don’t miss this opportunity to own a true gem of luxury living! (id:8999)
250 Glenridge Drive Unit# 102
Waterloo, Ontario
Welcome to 250 Glenridge Drive, Unit #102, Waterloo. Imagine the freedom of homeownership without mowing lawns, shoveling snow, or climbing stairs. That’s the lifestyle waiting for you at The Glen Royal. This rare main-floor 3-bedroom, 2-bath suite delivers single-level living, offering the space and comfort of a traditional home paired with the ease of condominium living. Fully upgraded throughout, this ground-floor residence is ideal for those who value accessibility, functionality, and refined design, all without compromise. The layout flows effortlessly, with expansive open-concept living and dining areas designed for everyday comfort and effortless entertaining. Large sliding doors lead to an enclosed balcony, creating a private, year-round extension of your living space. At the heart of the home, the modern kitchen impresses with granite countertops, stainless steel appliances, tiled backsplash, and a generous breakfast bar. A dedicated laundry room and pantry adds smart storage and everyday practicality. The primary suite is a true retreat, featuring a walk-in closet with custom built-ins, a stylish 4-piece ensuite with a large walk-in shower, and its own enclosed balcony, your personal escape for relaxation and quiet moments. Two additional spacious bedrooms offer flexibility for guests, family, or a home office, complemented by a second full bathroom designed with comfort and elegance in mind. Every room offers amazing views. Life at The Glen Royal feels like a permanent staycation. Residents enjoy resort-inspired amenities including a heated indoor pool, hot tub, sauna, fitness centre, fireside lounge, and party/meeting rooms. There is more for summer Outdoor fun: beautifully tennis court, gazebo and picnic areas, perfect for socializing or unwinding. Added conveniences include underground parking, an exclusive storage locker, and ample visitor parking. It is Now and Never kind of opportunity, Book your showing today! (id:8999)
247 Northfield Drive E Unit# 202
Waterloo, Ontario
Largest 1 bedroom layout within the building. Stylish 1-bedroom, 1-bathroom corner unit at Blackstone Condos. The residence exudes modern sophistication with high-end upgrades throughout. Noteworthy features include extra windows in the corner unit that flood the space with natural light, a meticulously upgraded kitchen with quartz countertops, top-tier cabinetry, custom island, and premium hardware. The bedroom offers a sizable closet, while the inclusion of in-suite laundry and underground parking adds to the convenience of daily living. The Blackstone Condos offer a plethora of amenities that cater to a lifestyle focused on outdoor recreation, health, and relaxation. Residents can take advantage of the fitness center, outdoor kitchen, firepit, dog wash facilities, rooftop terrace, heated underground parking, and various other upscale offerings. Whether for first-time homebuyers, investors, or individuals seeking to downsize, this property presents an ideal opportunity. Noteworthy for its accessibility, the elevator's strategic placement near the main entrance, unit main door, and underground parking space ensures ease of mobility — no walking down long hallways. Additionally, the Blackstone Condos enjoy proximity to Conestoga Mall, St. Jacobs Market, and LRT transit, embodying urban living at its finest. (id:8999)
8 Harris Street Unit# 104
Cambridge, Ontario
Welcome to effortless downtown living in the heart of historic Galt! This polished and thoughtfully upgraded condominium offers the perfect blend of style, comfort, and convenience ideal for professionals, downsizers, or first-time buyers. Step inside and enjoy a well-designed layout featuring in-suite laundry, an open-concept kitchen with a granite dining bar, upgraded cabinetry, and a stylish tile backsplash. Durable ceramic flooring runs through the foyer, kitchen, and bathrooms, adding both elegance and practicality. The bright living area opens directly onto a private, fenced courtyard that's perfect for morning coffee, evening relaxation, or a safe space for your pets. This unit also includes a dedicated parking space and storage locker. The all-inclusive condo fees cover heat, air conditioning, and hot softened water, adding tremendous value and simplicity to your monthly budget. Pet-friendly and move-in ready, this is your opportunity to enjoy low-maintenance urban living with Galt’s shops, restaurants, trails, and riverfront just steps away. (id:8999)
224 Pineland Court
Waterloo, Ontario
Welcome to this beautifully appointed detached residence offering 4+2 bedrooms and 4 bathrooms, ideally situated in a highly sought-after neighbourhood close to all amenities. Designed with both comfort and functionality in mind, the main level showcases a spacious open-concept layout that seamlessly connects the principal living areas. A formal dining room provides the perfect setting for hosting, while the bright breakfast nook overlooks the backyard and adds everyday convenience. A well-placed 2-piece powder room completes the main floor. The second level features four generously sized bedrooms, including a private primary retreat complete with its own ensuite bath. An additional 4-piece bathroom serves the remaining three bedrooms, offering practicality for growing families. The fully finished lower level presents exceptional versatility with a separate entrance, full kitchen, two additional bedrooms, and a 4-piece bathroom, ideal for extended family living, in-law potential, or added living space. Step outside to a fully fenced backyard, offering privacy and space for outdoor enjoyment. Located just minutes from schools, parks, shopping, transit, and major amenities, this home combines space, flexibility, and an unbeatable location, a rare opportunity in a thriving community. Taxes estimated as per city’s website. Property is being solder under Power of Sale. Sold as is, where is. RSA (id:8999)
33 Mill Street
Kitchener, Ontario
VIVA–THE BRIGHTEST ADDITION TO DOWNTOWN KITCHENER. In this exclusive community located on Mill Street near downtown Kitchener, life at Viva offers residents the perfect blend of nature, neighbourhood & nightlife. Step outside your doors at Viva and hit the Iron Horse Trail. Walk, run, bike, and stroll through connections to parks and open spaces, on and off-road cycling routes, the iON LRT systems, downtown Kitchener and several neighbourhoods. Victoria Park is also just steps away, with scenic surroundings, play and exercise equipment, a splash pad, and winter skating. Nestled in a professionally landscaped exterior, these modern stacked townhomes are finely crafted with unique layouts. The Hibiscus end model boasts an open-concept main floor layout – ideal for entertaining including the kitchen with a breakfast bar, quartz countertops, ceramic and luxury vinyl plank flooring throughout, stainless steel appliances, and more. Offering 1450 sqft including 2 bedrooms, 1 full bathroom, 2 powder rooms, and a covered porch. Thrive in the heart of Kitchener where you can easily grab your favourite latte Uptown, catch up on errands, or head to your yoga class in the park. Relish in the best of both worlds with a bright and vibrant lifestyle in downtown Kitchener, while enjoying the quiet and calm of a mature neighbourhood. (id:8999)
30 Bridge Street W Unit# 104
Kitchener, Ontario
Welcome to this beautifully updated 810 square foot 2 Bedroom home, offering a bright and airy living space that blends comfort and modern style. Every detail has been meticulously refreshed - from the pristine ceramic tile flooring to the new contemporary pot lights that creat a warm inviting atmosphere. The living area features a built-in electric fireplace adding a touch of elegance and coziness. The kitchen shines with brand-new quartz-style countertops, a subway tile backsplash, and new appliances including a fridge and microwave (2025). You'll also enjoy the convenience of IN SUITE LAUNDRY and one dedicated parking space. Perfectly located with quick access to the Conestogo Expressway and public transit newarby, this home is ideal for empty nesters, first time or second-time buyers and savvy investors alike. Enjoy being close to schools, shopping, restaurants, and the scenic Grand River Trail System - everything you need is right at your doorstep! Move-in ready, modern and full of charm - this one checks all of the boxes! (id:8999)
65 Glamis Road Unit# 65
Cambridge, Ontario
APPOINTMENT ONLY. Large, bright, and welcoming, this 3 bedroom one level home backs onto a peaceful greenbelt and offers an ideal layout for family living. The main level features an open concept living and dining area beside a well appointed kitchen with stainless steel appliances and a convenient breakfast bar, while the spacious living room overlooks the park below. Down the hall are three comfortable bedrooms, including an oversized primary, along with a full 4 piece bathroom. Step outside to a huge upper deck, perfect for barbecuing, hosting, or giving kids extra room to play. The finished open concept basement adds even more versatility—ideal as a family room, workout zone, office, or a combination of all three—and includes a 2 piece bathroom, utility area, and laundry. Updates incl: water heater (2022), upstairs bathroom (2020), lower bathroom (2022), new fire alarm and carbon monoxide detector (2025), and luxury laminate flooring throughout most of the home. Conveniently located near the 401, and close to schools, parks, shopping, and transit. (id:8999)
755 Linden Drive Unit# 31
Cambridge, Ontario
Welcome to 31-755 Linden Dr—a modern, two-storey freehold row townhouse crafted for comfort, lifestyle, and ease. Thoughtfully designed with 3 bright bedrooms, 2.5 baths, and a walkout basement, this home delivers the space you need and the style you want. Step inside to an inviting open-concept main floor, where living, dining, and cooking flow seamlessly—perfect for everyday living and effortless entertaining. The kitchen offers smart functionality, while large windows fill the space with natural light. Walk out to a deck - ideal for morning coffee, or simply breathing in the quiet. Downstairs, the walkout basement opens new possibilities: a cozy rec room, inspiring home office, or creative retreat. A single attached garage with additional driveway space adds convenience . Perfectly positioned just minutes from river access and scenic trails and moments from a vibrant sports complex, this location blends recreation with practicality. With quick connections to Highway 401, commuting is simple, and nearby shops, parks, and schools keep daily life within easy reach. A rare opportunity to enjoy comfort, connection, and convenience in one welcoming home. (id:8999)
196 Durham Avenue
Cambridge, Ontario
Discover refined comfort in this beautifully maintained, cute as a button, 2 + 1 bedroom, 2 bathroom residence offering over 1,500 square feet of total and thoughtfully finished living space. Set within a mature, tree-lined neighbourhood known for its welcoming community and exceptional convenience to schools, Highway 401 and premier amenities, this home is waiting to welcome a new family. A private side entrance leads to the fully finished lower level, presenting outstanding in-law or multi-generational living potential. Outdoors the deep, fully fenced backyard creates a serene retreat for elegant entertaining, complete with an expansive deck and two storage buildings - one powered and perfectly suited for a workshop or creative studio. Inside, natural light fills the inviting main living area, complemented by two well-appointed bedrooms and a stylishly updated bathroom. The eat-in kitchen blends function and charm with generous storage and seamless access to the rear entry and lower level. The finished basement features a sophisticated third bedroom, a second full bathroom, an upgraded laundry space with folding counter and extensive shelving and a spacious recreation room. A substantial utility and cold room further enhance the home's impressive storage capacity. Don't miss this exceptional opportunity to enjoy comfort, privacy and versatility in a sought-after setting! (id:8999)
15 Hofstetter Avenue Unit# 318
Kitchener, Ontario
VIEWS OF CHICOPEE SKI HILL! Welcome to this bright and beautifully maintained 2-bedroom, 2-bathroom condo offering just under 900 sq ft of living space. The open-concept layout seamlessly connects the living and dining areas, highlighted by a large window that fills the space with natural light, creating an airy and welcoming atmosphere. Enjoy the comfort of a carpet-free interior with updated flooring throughout, making the home both stylish and easy to maintain. Perfect for first-time buyers, downsizers, or investors, this layout maximizes every square foot while offering functional, modern living. Ideally located close to Fairview Park Mall, Chicopee Tube Park and everyday amenities, with easy highway access for commuters, this home combines convenience, comfort, and lifestyle in one fantastic package. Schedule your private viewing today! (id:8999)

