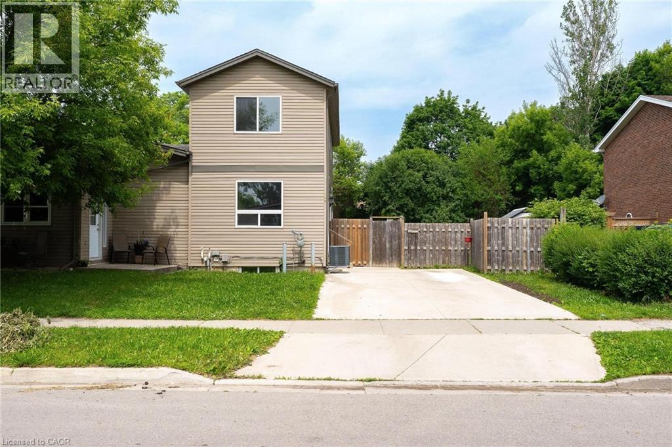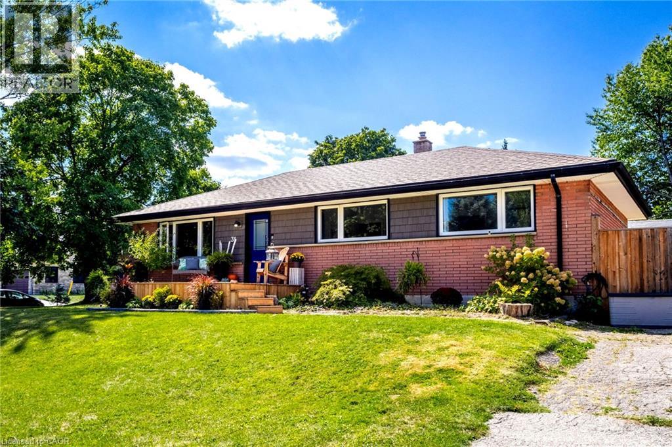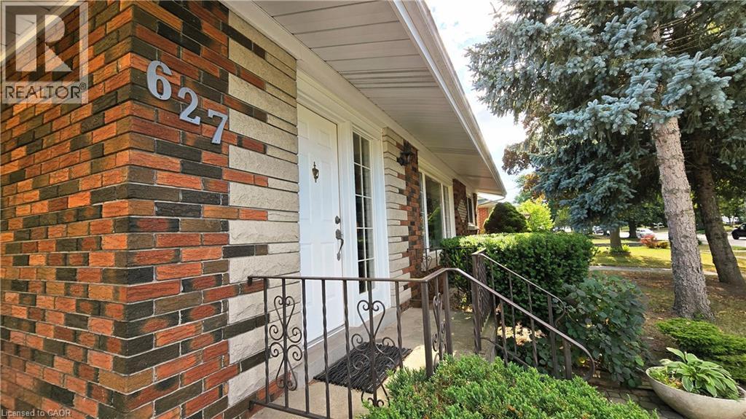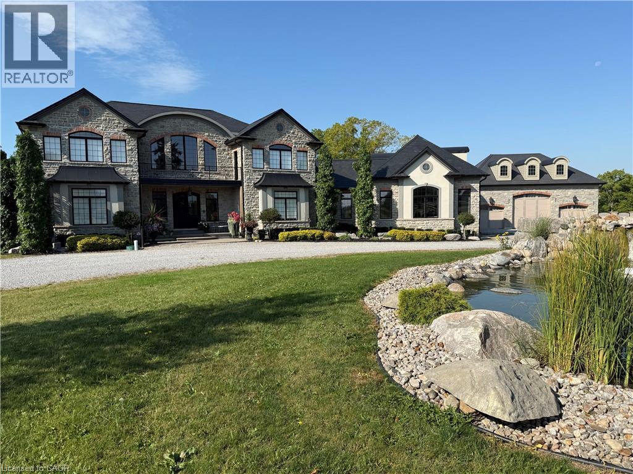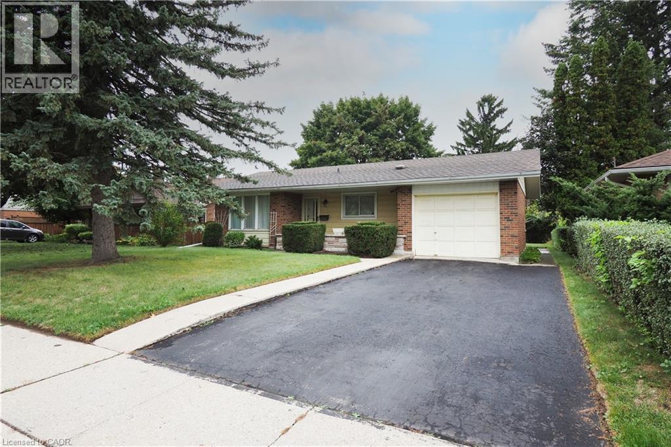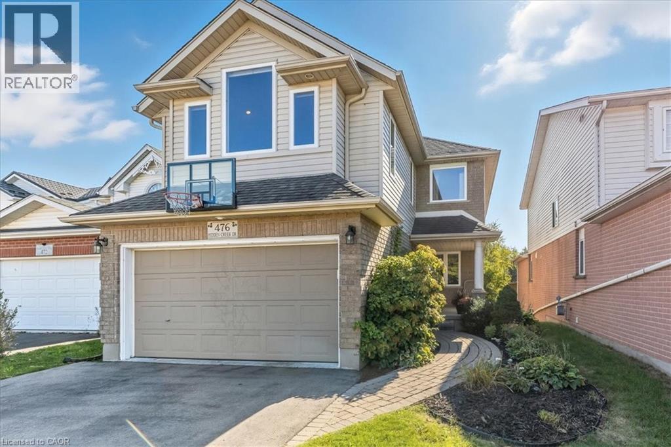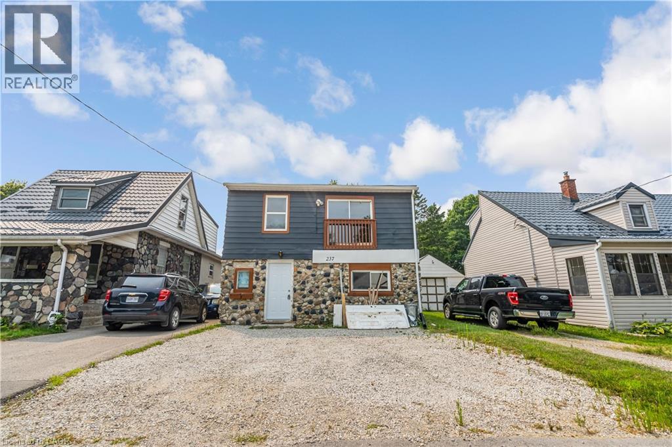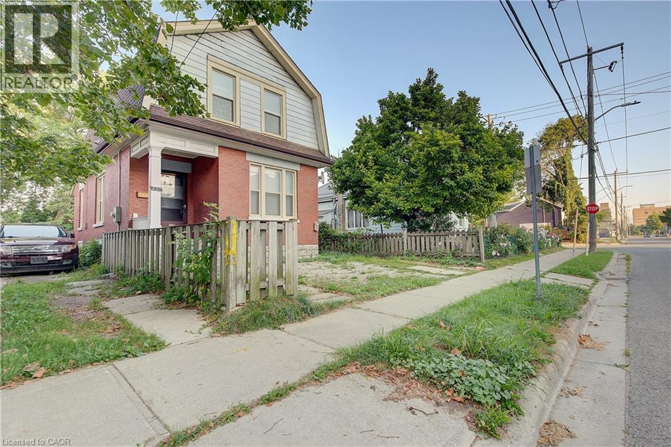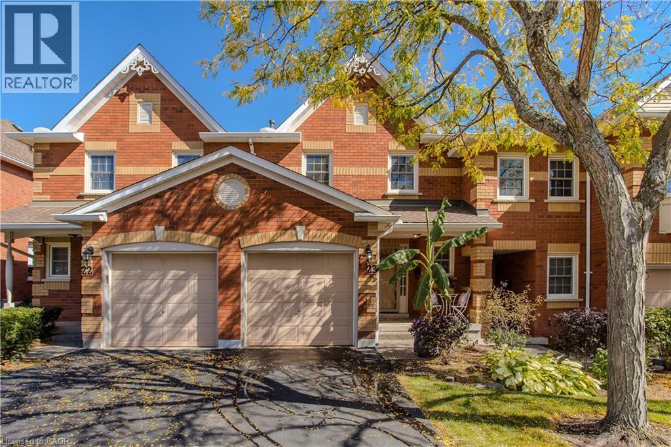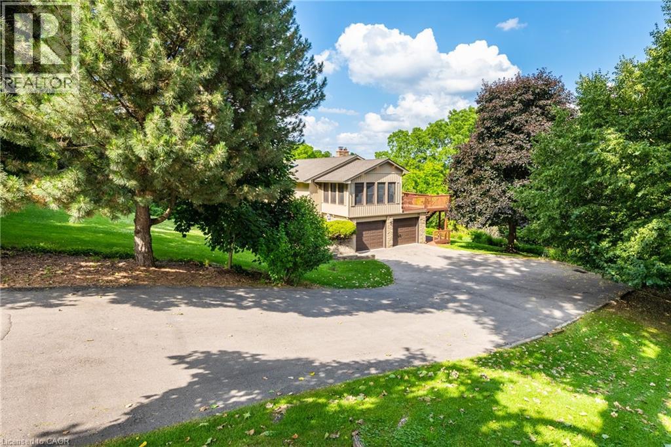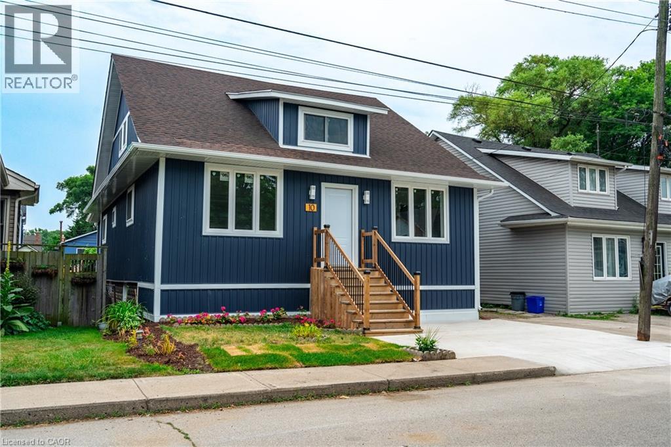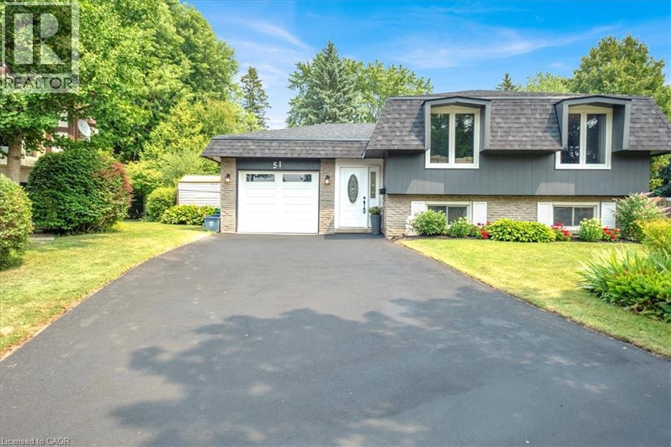120 Jansen Avenue
Kitchener, Ontario
Beautifully maintained semi-detached home built in 2011, offering 3 bedrooms and 2.5 bathrooms in a family-friendly Kitchener neighbourhood. Ideally located just minutes from Chicopee Park, Fairview Park Mall, the ION LRT, Highway 8, Highway 401, and a selection of excellent schools and parks, this home offers both comfort and convenience. The main floor features brand-new vinyl flooring and a fully renovated kitchen with stainless steel appliances, updated cabinetry, and extensive counter space. The adjacent dining area flows seamlessly into the bright living space with sliding door access to a private, fully fenced backyard—perfect for lounging, barbecuing, or outdoor entertaining. Upstairs, you'll find three generously sized bedrooms, including a bright primary suite with ample closet space. The second and third bedrooms each feature large windows and individual closets, ideal for children, guests, or a home office. The partially finished basement includes a separate side entrance, a large recreation room, a 3-piece bathroom, laundry area, and space previously rented as a bachelor suite for $1,100/month—great potential for in-law setup or future rental income. Additional features include a brand-new furnace (2024) and parking for four vehicles. This turn-key property blends style, space, and location—within easy reach of shopping, transit, trails, schools, and major highways. A must-see opportunity for families, investors, or multi-generational living. (id:8999)
31 Charles Street
Paris, Ontario
Discover your dream starter home at 31 Charles, a charming 3-bedroom, 2-bathroom brick bungalow nestled on a spacious corner lot in the serene south end of Paris, Ontario! Perfect for a young family, this meticulously maintained 1,100 sq. ft. gem offers the ideal blend of comfort, convenience, and community. Just steps from Optimist Park’s vibrant sports fields and Bean Park’s scenic Grand River access, you’ll love the peaceful, mature neighborhood—close to Paris’s bustling heart yet blissfully free from traffic. Step inside to a bright, open-concept kitchen and living area, perfect for hosting family gatherings or cozy nights in. The newly renovated basement family room provides extra space for playtime, movie nights, or a home office. Outside, the expansive, partially fenced yard with a generous garden shed is a haven for kids, pets, or gardening enthusiasts. With recent upgrades like a newer furnace and roof shingles, this move-in-ready home ensures worry-free living. Don’t miss your chance to plant roots in this inviting bungalow—schedule your showing today and start making memories at 31 Charles! (id:8999)
627 Krug Street
Kitchener, Ontario
Welcome to this charming 1950s bungalow, lovingly maintained by its original owners and brimming with potential. Set on a 60' x 110' lot, featuring 2 bedrooms and a 4-piece bath on the main level plus a third bedroom and 3-piece bath in the basement, this home offers flexible living space and many options for future development (duplex, semi-detached). The kitchen includes abundant cabinetry and a breakfast bar, opening to a dining area with a walkout to a deck and large backyard with a lovely multi-level garden—perfect for entertaining or relaxing. Set in a friendly neighbourhood close to parks, schools, transit, shopping, and all amenities, this home is ready for your personal updates and the next chapter of memories! (id:8999)
649 East Quarter Line
Port Dover, Ontario
Nestled in the lakeside town of Port Dover, 649 East Quarter Line represents a rare opportunity to acquire a private estate of exceptional scale and refinement. Set on 48 acres of pristine countryside, this modern stone residence combines serenity with convenient access to all the town amenities. Spanning more than 8,000 square feet, the home offers 5 bedrooms and 7 bathrooms, including two primary suites, one on each level. Each features a spa-inspired ensuite, expansive walk-in closet, and covered porch access with automated screens. The upper suite further distinguishes itself with a coffered ceiling, sitting area, private office, and a bespoke dressing room with center island. Exceptional views from every room frame rolling fields and pastoral landscapes. The chef’s kitchen is both functional and elegant, showcasing dual islands with quartz counters, Wolf appliances—including an 6-burner range with griddle—dual fridge and freezer, wine storage, and a professional hood fan and more. A fireplace-warmed breakfast room opens to a covered porch, while the sunken living room with its dramatic stone fireplace offers the perfect setting for entertaining. Additional highlights include a formal dining room, private office, and heated 4-car garage with direct mudroom access. Above the garage is a private guest suite with independent entry which offers versatile accommodations. A separate 3-door garage/workshop with epoxy floors provides space for equipment or recreational toys. Outdoors, the estate becomes a private retreat with tiered stone patios, shaded sitting areas, and a step-down pool with integrated hot tub. From the back patios, the vistas are breathtaking—expansive and ever-changing with the seasons, creating a serene backdrop for both morning and evening gatherings. Blending timeless craftsmanship, refined finishes, and acres of unspoiled natural beauty, this estate stands among Port Dover’s most distinguished offerings. Book your private showing today. (id:8999)
881 Dunbar Road
Cambridge, Ontario
First Time Buyer's or Investor's here's a great opportunity to enter into today's market. Super 3 bedroom bungalow quality built with great bones, solid plaster construction, large eat-in country kitchen, hardwood floors in upper bedrooms and living room. Separate back entrance to the basement offering endless possibilities. Finished rec room, large utility/laundry along with another spacious hobby/storage room and cold cellar down. There is a forced air gas furnace 2018, roof 2015, water softener 2019. Single car garage with parking for 3 vehicles. Private 52x126 yard with a concrete patio. Really centrally located to all amenities offered on Hespeler Rd. super connection for 401 COMMUTER'S, steps to walking trails and conservation area right across the road. Endless potential to add your finishing touches. Available for immediate possession call your Agent today to view. (id:8999)
476 Hidden Creek Drive
Kitchener, Ontario
Set on a premium lot backing onto a tranquil greenspace, pond and creek, this beautifully upgraded home is anything but average. Located in a sought-after family neighbourhood, it offers both privacy and elegance, with stunning features from top to bottom, and a full walkout basement to complete the package. Step onto the large covered porch and into a spacious foyer with double closets and a convenient powder room. Right away, you'll feel the warmth and functionality this home offers. The heart of the home is the custom kitchen, designed for both everyday living and effortless entertaining. Featuring an oversized island, built-in appliances, and direct access to a large upper deck, this space invites you to cook, gather, and take in breathtaking views of the ever-changing landscape beyond. Flowing seamlessly from the kitchen is a bright, open-concept living room with custom built-in cabinetry, and a gas fireplace. The adjoining dining area is generously sized, perfect for hosting family dinners, with ample space for additional cabinets or a buffet. Upstairs, discover a huge family room with soaring ceilings and oversized windows that flood the space with natural light. This versatile space could easily be transformed into a fourth bedroom. The primary suite offers peaceful views of the greenspace and a luxurious ensuite complete with a corner Jacuzzi tub, glass shower, and an oversized vanity. Two additional bedrooms on this level are both spacious, ideal for growing families or guests. Downstairs, the fully finished walkout basement is a standout feature, boasting a spa-inspired bathroom with a steam room, a large den perfect for two work-from-home setups, and a generous rec room with full-size windows and patio doors leading to a huge lower deck. From here, enjoy unobstructed views of the lot and the lush greenery that makes this property so special. Over 2,600sqft finished living space! (id:8999)
237 St. Julien Street
London, Ontario
Fully Renovated Duplex – Vacant & Move-In Ready! Beautifully updated 2-storey duplex offering 2+2 bedrooms, separate hydro meters, and 2 side-by-side parking spaces. Fresh renovations throughout—just move in and enjoy! Property is vacant, allowing for flexible use as a full owner-occupied home or live-in with income potential. Located on a quiet street in East London with easy access to Hwy 401, downtown, parks, transit, and local amenities. Fantastic opportunity in a walkable, family-friendly neighbourhood. Quick closing available—book your showing today! (id:8999)
201 Clarence Street
London, Ontario
Vacant and move-in ready! Fantastic opportunity to own a detached 2-storey home with multiple unit potential, steps from downtown London and listed at $399,000. Offers 2+1 bedrooms, 2 bathrooms, and over 1,000 sq. ft. of finished living space. Updated windows, laminate flooring, electrical, and plumbing. Brick and wood exterior with partially finished basement ideal for storage or future use. Flexible layout with separate main and upper living areas—great for extended family or rental income. Prime location near schools, parks, library, hospital, golf course, university, and quick access to Hwy 401. A top-notch spot—book your showing today, this one won’t last! (id:8999)
1415 Hazelton Boulevard Unit# 23
Burlington, Ontario
Welcome to this spacious executive townhome offering over 2,100sf of modern, move-in ready living space in the sought-after Tyandaga Highlands community. Perfectly situated with quick access to major highways, parks, schools, shopping, and everyday amenities, this home combines convenience, comfort, and style—making it an ideal choice for new families looking to settle in Burlington. The front exterior greets you with perennial gardens, a charming covered porch, and an attached garage with inside entry. Step inside to find a welcoming foyer with sleek modern tile leading into a functional main floor layout. Newer pot lights (2021) and wide-plank hardwood floors flow throughout, complementing the bright and open living and dining areas. The upgraded kitchen is a true highlight with quartz countertops, custom cabinetry, stainless steel appliances, and a stylish tile backsplash. The dining room, open to the living room, provides a seamless flow for family gatherings and features a walkout to the rear yard. A modern 2-piece powder room and upgraded wood staircase with iron spindles (2021) complete this level. Upstairs, the expansive primary retreat serves as a peaceful escape with a large walk-in closet and a renovated spa-like ensuite (2021) featuring an oversized glass walk-in shower and LED mirror. An additional generously sized bedroom and a 4-piece main bathroom provide plenty of space for children, guests, or a home office. The fully finished lower level offers even more living space with newly upgraded carpet (2025), a spacious recreation room, laundry, and ample storage. Whether you need a playroom, media lounge, or private office, this versatile level adapts to your family’s lifestyle. The rear yard is designed for easy maintenance and everyday enjoyment with patio stones, privacy walls, and shared green space. Every detail has been thoughtfully updated and cared for, offering a turnkey lifestyle in one of Burlington’s most desirable neighbourhoods. (id:8999)
1023 West River Road
Cambridge, Ontario
LOCATION...LOCATION...LOCATION This lovely home is situated on 1.2 acres of gorgeous land, backing onto greenspace, which has direct access to the Grand River. Immerse yourself in the tranquil beauty of nature while just moments from shops, restaurants & schools. Outdoor enthusiasts will love the forested trails and access along the river, ideal for fishing & kayaking . This lovely home has a great unique layout and design with spacious rooms and wall to wall windows capturing spectacular views of the property of lush greenery and the river (in the Winter). An amazing spring fed pond that has Koi fish. Its perfect for playing hockey and ice skating. The grounds are beautiful with mature trees and easy to maintain perennials. This raised bungalow is designed for adult living and entertaining with primary bedroom suite separate from the other bedrooms. The living room/great room features vaulted ceilings, hardwood floors and floor to ceiling stone fireplace. The large dining room also has vaulted ceilings and massive windows capturing the stunning views. The sunroom off the eat-in kitchens is a great space that the owner uses all year. The primary bedroom has a nice sized walk in closet, sliders to a small private deck and a newly renovated 5 piece ensuite, that features double sinks, soaker tub and walk-in shower. The lower level is a walk-out basement, so its nice and bright. It doesn't feel like you're in a basement. Sliders to a deck from the recreation room, which has a gas fireplace. There are 2 spacious bedroom (ideal for teenagers and or guests) both with large windows. Updated lower level 3 piece bathroom. The garage is an oversized 2 car garage with inside entry. Lots of parking too. Updates: roof shingles 2020, siding 2020, eaves troughs 2020, furnace and A/C 2020; water heater (2020), water softener (1 yr), all 3 bathrooms were renovated in 2020 and most windows have been replaced. Homes on this kind of land don't come around very often. (id:8999)
10 Comet Avenue
Hamilton, Ontario
Golden Buyer Opportunity! Fully Renovated Legal Duplex You won't want to miss this incredible opportunity-a fully renovated legal duplex, perfect for first-time buyers, savvy investors, or multi-generational families. Whether you're looking to live in one unit and rent out the other, or accommodate extended family, this versatile home checks all the boxes! Move-in ready, this beautifully updated property features brand new windows, doors, siding, flooring, bathrooms, kitchens, and more-no detail has been overlooked. The main unit boasts a gourmet kitchen with an oversized island, ideal for cooking and entertaining, plus a cozy living space complete with a fireplace and front porch to unwind. The upper unit offers 2 spacious bedrooms, a full bathroom, a well-equipped kitchen with appliances, and its own private laundry-providing complete independence and privacy. Additional highlights include: Separate laundry on both levels Bright, modern finishes throughout Spacious layout with functional flow, workshop in the backyard Close proximity to the beach, waterfront, parks, and trails This is your chance to own a turn-key home in a sought-after location-whether for personal use, rental income, or both, the possibilities are endless. (id:8999)
51 Southglen Road
Brantford, Ontario
Welcome to one of Brantford’s most sought-after family-friendly neighbourhoods. This beautifully maintained raised bungalow offers the perfect blend of convenience, space, and charm. Walk into a spacious foyer with new ceramic flooring, garage access, and a walkout to the backyard. The main floor features a bright and inviting living room with large windows that fill the space with natural light. The adjacent dining room offers a seamless flow, perfect for entertaining or family dinners. The updated kitchen is both functional and stylish, with modern appliances and elegant finishes, making it perfect for home chefs. Down the hall, you'll find three generously sized bedrooms and a 5-piece bathroom. The primary bedroom offers ensuite privilege, providing added comfort and convenience. The fully finished basement is an entertainer's dream, with a large rec room featuring a cozy fireplace and a built-in bar. This space is perfect for movie nights, celebrations, or casual gatherings. Two additional bedrooms and a renovated 3-piece bathroom offer privacy for guests or extended family members. Outside, the home sits on a massive pie-shaped lot that serves as a true backyard oasis. Whether lounging by the pool, soaking in the hot tub, enjoying drinks at the tiki bar, or hosting summer BBQs in the spacious seating areas, this yard is perfect for making memories. Significant updates include: new concrete around the pool, a new pool liner (2025), new chlorinator, resurfaced driveway, roof replaced in 2024, and a new garage door (2022). The home also features an updated kitchen, updated windows, updated flooring in four of the five bedrooms, updated lighting throughout, updated ceramics in the hallway and bathrooms, and updated toilets in both bathrooms. Additional mechanical upgrades include an updated air conditioner, water softener, and hot water tank. Perfectly located on a quiet court, close to parks and all amenities. (id:8999)

